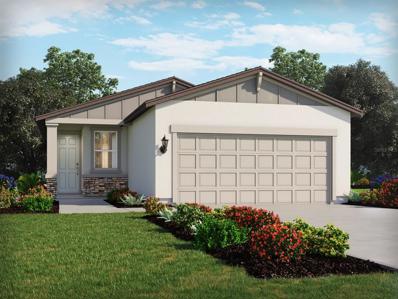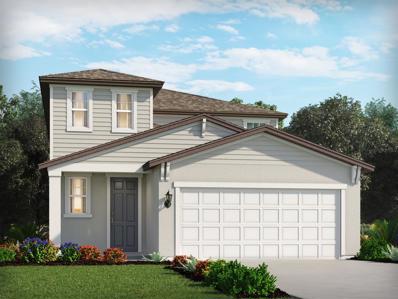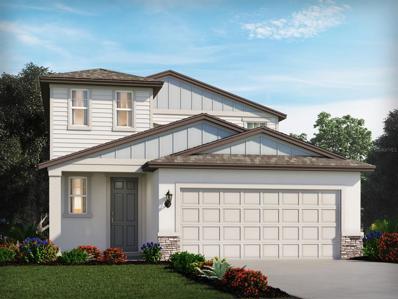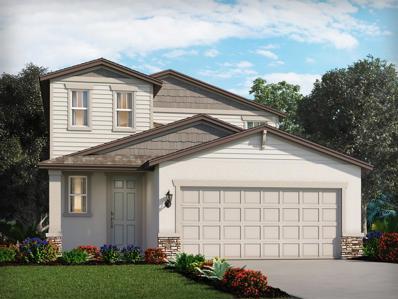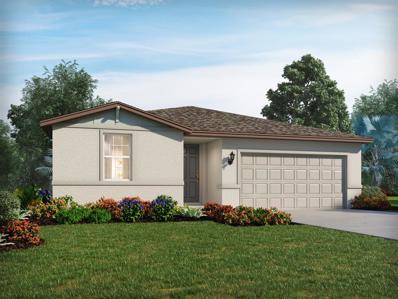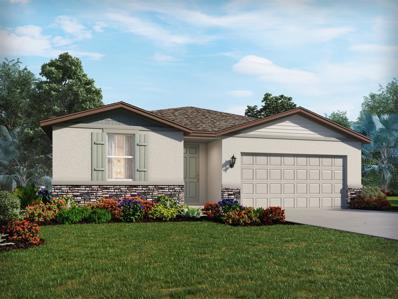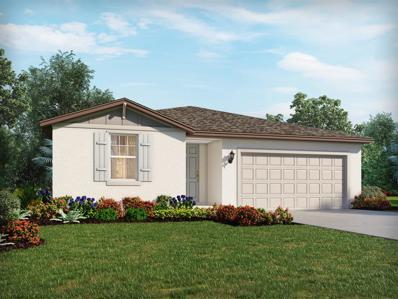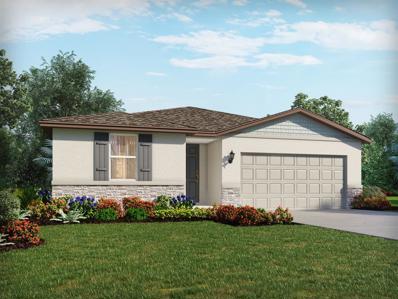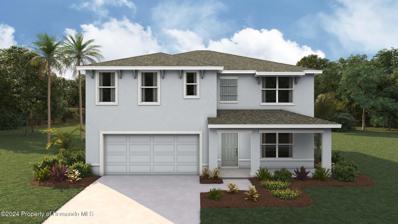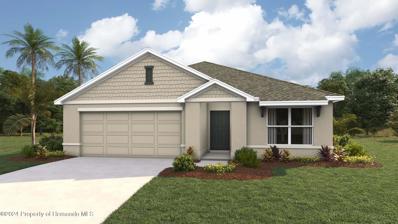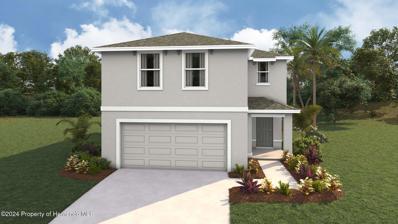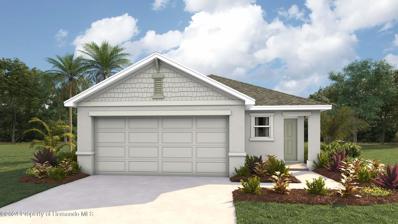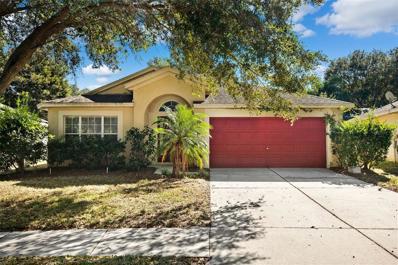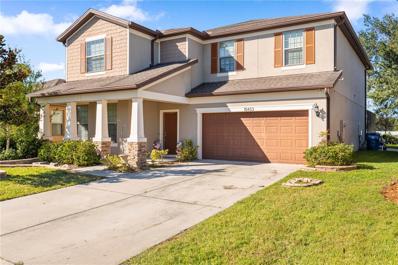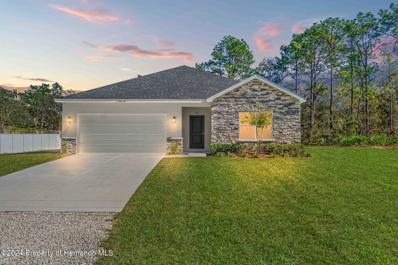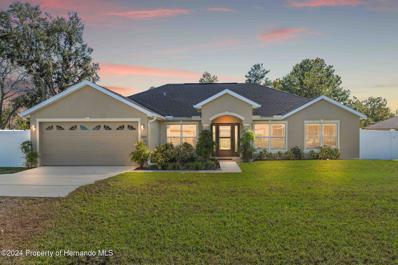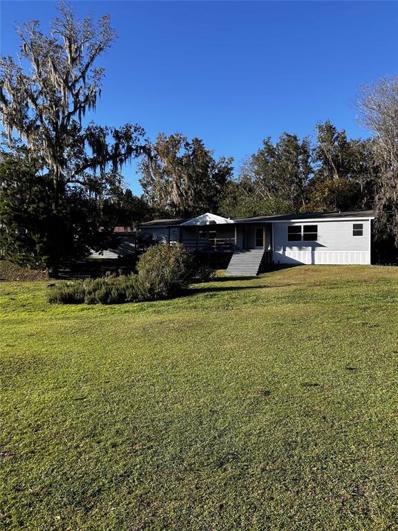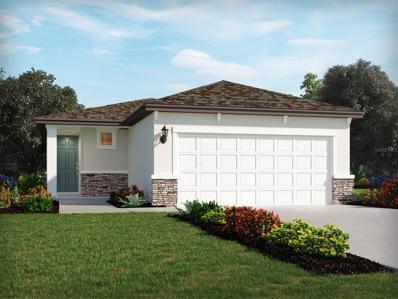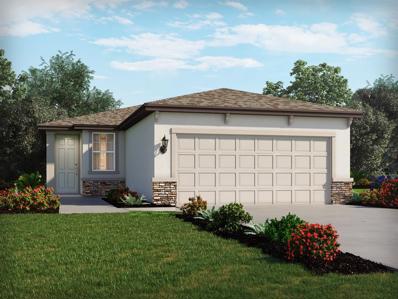Brooksville FL Homes for Sale
- Type:
- Single Family
- Sq.Ft.:
- 1,687
- Status:
- Active
- Beds:
- 4
- Lot size:
- 0.11 Acres
- Year built:
- 2024
- Baths:
- 2.00
- MLS#:
- O6260421
- Subdivision:
- Benton Hills
ADDITIONAL INFORMATION
Under Construction. Brand new, energy-efficient home available by Dec 2024! This home features our Crisp interior design package which includes white shaker-style cabinetry with 42" uppers in the kitchen, 18x18 Trumpet Grey floor tiles in the main areas, and Ornamental White granite in the kitchen and baths. The exterior is enhanced with stone accents for upgraded curb appeal. Benton Hills Premier Series will offer new single-family homes with open-concept floorplans in Brooksville, FL. Convenient to I-75, this community offers easy access to those who commute to major cities and employment areas. Residents will enjoy resort-style amenities including a clubhouse with fitness center, pool, sports courts, playground, trails and more. Each of our homes is built with innovative, energy-efficient features designed to help you enjoy more savings, better health, real comfort and peace of mind.
- Type:
- Single Family
- Sq.Ft.:
- 2,168
- Status:
- Active
- Beds:
- 4
- Lot size:
- 0.13 Acres
- Year built:
- 2024
- Baths:
- 3.00
- MLS#:
- O6260420
- Subdivision:
- Benton Hills
ADDITIONAL INFORMATION
Under Construction. Brand new, energy-efficient home available by Dec 2024! This home is situated on an oversized homesite with some added backyard space. Inside our Crisp design package features white shaker-style cabinetry with 42" uppers in the kitchen, Ornamental White granite countertops in the kitchen and full baths, and 18x18 Trumpet Grey floor tiles in the main 1st floor areas as well as baths and laundry room. A side-by-side fridge, full-sized washer/dryer, and 2" faux wood window blinds are also included with the home purchase! Benton Hills Premier Series will offer new single-family homes with open-concept floorplans in Brooksville, FL. Convenient to I-75, this community offers easy access to those who commute to major cities and employment areas. Residents will enjoy resort-style amenities including a clubhouse with fitness center, pool, sports courts, playground, trails and more. Each of our homes is built with innovative, energy-efficient features designed to help you enjoy more savings, better health, real comfort and peace of mind.
- Type:
- Single Family
- Sq.Ft.:
- 2,168
- Status:
- Active
- Beds:
- 4
- Lot size:
- 0.11 Acres
- Year built:
- 2024
- Baths:
- 3.00
- MLS#:
- O6260418
- Subdivision:
- Benton Hills
ADDITIONAL INFORMATION
Under Construction. Brand new, energy-efficient home available by Dec 2024! This home sits on a homesite with no rear neighbors. The exterior elevation is upgraded with beautiful stone accents on the front of the home. Inside, our Elemental design package features 6x24 Resemblance Light Gray wood look floor tile in the main areas, Cotton White granite countertops in the kitchen and full baths, and white shaker-style cabinetry with 42" uppers in the kitchen. A side-by-side fridge, full-sized washer/dryer, and 2" white faux wood window blinds are also included with the home purchase! Coming soon, the Benton Hills Premier Series will offer new single-family homes with open-concept floorplans in Brooksville, FL. Convenient to I-75, this community offers easy access to those who commute to major cities and employment areas. Residents will enjoy resort-style amenities including a clubhouse with fitness center, pool, sports courts, playground, trails and more. Each of our homes is built with innovative, energy-efficient features designed to help you enjoy more savings, better health, real comfort and peace of mind.
- Type:
- Single Family
- Sq.Ft.:
- 2,168
- Status:
- Active
- Beds:
- 4
- Lot size:
- 0.11 Acres
- Year built:
- 2024
- Baths:
- 3.00
- MLS#:
- O6260417
- Subdivision:
- Benton Hills
ADDITIONAL INFORMATION
Under Construction. Brand new, energy-efficient home available by Dec 2024! This home features an upgraded exterior elevation with stone accents. Inside, our Crisp design package features white shaker-style cabinetry, Ornamental White granite countertops in the kitchen and full baths, and 18x18 Trumpet Grey floor tiles in many of the main areas of the home. A side-by-side fridge, full-sized washer/dryer, and 2" window blinds are also included with the purchase of the home! Coming soon, the Benton Hills Premier Series will offer new single-family homes with open-concept floorplans in Brooksville, FL. Convenient to I-75, this community offers easy access to those who commute to major cities and employment areas. Residents will enjoy resort-style amenities including a clubhouse with fitness center, pool, sports courts, playground, trails and more. Each of our homes is built with innovative, energy-efficient features designed to help you enjoy more savings, better health, real comfort and peace of mind.
- Type:
- Single Family
- Sq.Ft.:
- 1,491
- Status:
- Active
- Beds:
- 3
- Lot size:
- 0.14 Acres
- Year built:
- 2024
- Baths:
- 2.00
- MLS#:
- O6260416
- Subdivision:
- Benton Hills
ADDITIONAL INFORMATION
Under Construction. Brand new, energy-efficient home available by Dec 2024! This home backs up to common area/open space so there is no immediate rear neighbor. Inside, our Crisp design package includes white shaker-style cabinetry with 42" uppers in the kitchen, Ornamental White granite countertops in the kitchen and baths, and 18x18 Trumpet Grey floor tiles flow throughout the main areas of the home. A side-by-side fridge, full-sized washer/dryer, and 2 in. white faux wood window blinds are also included with the purchase making this home truly move-in ready! Coming soon, the Benton Hills Classic Series will offer new single-family homes with open-concept floorplans in Brooksville, FL. Convenient to I-75, this community offers easy access to those who commute to major cities and employment areas. Residents will enjoy resort-style amenities including a clubhouse with fitness center, pool, sports courts, playground, trails and more. Each of our homes is built with innovative, energy-efficient features designed to help you enjoy more savings, better health, real comfort and peace of mind.
- Type:
- Single Family
- Sq.Ft.:
- 1,840
- Status:
- Active
- Beds:
- 4
- Lot size:
- 0.14 Acres
- Year built:
- 2024
- Baths:
- 2.00
- MLS#:
- O6260415
- Subdivision:
- Benton Hills
ADDITIONAL INFORMATION
Under Construction. Brand new, energy-efficient home available by Dec 2024! This home offers our Crisp design package. White shaker-style cabinetry with 42" uppers in the kitchen, Ornamental White granite countertops with undermount sinks in the kitchen and baths, and stylish 18x18 Trumpet Grey tile flooring flows throughout the main areas of the home. A stainless side-by-side fridge, full-sized washer/dryer, and 2" white faux wood window blinds are also included. Coming soon, the Benton Hills Classic Series will offer new single-family homes with open-concept floorplans in Brooksville, FL. Convenient to I-75, this community offers easy access to those who commute to major cities and employment areas. Residents will enjoy resort-style amenities including a clubhouse with fitness center, pool, sports courts, playground, trails and more. Each of our homes is built with innovative, energy-efficient features designed to help you enjoy more savings, better health, real comfort and peace of mind.
- Type:
- Single Family
- Sq.Ft.:
- 1,840
- Status:
- Active
- Beds:
- 4
- Lot size:
- 0.14 Acres
- Year built:
- 2024
- Baths:
- 2.00
- MLS#:
- O6260413
- Subdivision:
- Benton Hills
ADDITIONAL INFORMATION
Under Construction. Brand new, energy-efficient home available by Dec 2024! Are you ready to buy a home? The Foxglove floorplan offers an open-concept plan with 4 bedrooms, 2 bathrooms and a 2-car garage. Prepare dinner from this home's open kitchen which overlooks a spacious great room and dining area. Coming soon, the Benton Hills Classic Series will offer new single-family homes with open-concept floorplans in Brooksville, FL. Convenient to I-75, this community offers easy access to those who commute to major cities and employment areas. Residents will enjoy resort-style amenities including a clubhouse with fitness center, pool, sports courts, playground, trails and more. Each of our homes is built with innovative, energy-efficient features designed to help you enjoy more savings, better health, real comfort and peace of mind.
- Type:
- Single Family
- Sq.Ft.:
- 1,988
- Status:
- Active
- Beds:
- 4
- Lot size:
- 0.14 Acres
- Year built:
- 2024
- Baths:
- 3.00
- MLS#:
- O6260412
- Subdivision:
- Benton Hills
ADDITIONAL INFORMATION
Under Construction. Brand new, energy-efficient home available by Dec 2024! Are you ready to buy a home? The Hibiscus floorplan, offers an open-concept floorplan with 4 bedrooms, 3 bathrooms and a 2-car garage. Open floorplan creates a living space with a kitchen that overlooks the spacious great room. Coming soon, the Benton Hills Classic Series will offer new single-family homes with open-concept floorplans in Brooksville, FL. Convenient to I-75, this community offers easy access to those who commute to major cities and employment areas. Residents will enjoy resort-style amenities including a clubhouse with fitness center, pool, sports courts, playground, trails and more. Each of our homes is built with innovative, energy-efficient features designed to help you enjoy more savings, better health, real comfort and peace of mind.
- Type:
- Single Family
- Sq.Ft.:
- 1,988
- Status:
- Active
- Beds:
- 4
- Lot size:
- 0.14 Acres
- Year built:
- 2024
- Baths:
- 3.00
- MLS#:
- O6260411
- Subdivision:
- Benton Hills
ADDITIONAL INFORMATION
Under Construction. Brand new, energy-efficient home available by Dec 2024! Are you ready to buy a home? The Hibiscus floorplan, offers an open-concept floorplan with 4 bedrooms, 3 bathrooms and a 2-car garage. Open floorplan creates a living space with a kitchen that overlooks the spacious great room. Coming soon, the Benton Hills Classic Series will offer new single-family homes with open-concept floorplans in Brooksville, FL. Convenient to I-75, this community offers easy access to those who commute to major cities and employment areas. Residents will enjoy resort-style amenities including a clubhouse with fitness center, pool, sports courts, playground, trails and more. Each of our homes is built with innovative, energy-efficient features designed to help you enjoy more savings, better health, real comfort and peace of mind.
$376,990
7672 Rome Lane Brooksville, FL 34613
- Type:
- Single Family
- Sq.Ft.:
- 2,605
- Status:
- Active
- Beds:
- 5
- Lot size:
- 0.27 Acres
- Year built:
- 2024
- Baths:
- 3.00
- MLS#:
- OM690272
- Subdivision:
- Waterford
ADDITIONAL INFORMATION
One or more photo(s) has been virtually staged. Under Construction. Elevate your lifestyle in this two-story home boasting 5 bedrooms and 3 bathrooms. The thoughtful design provides a perfect balance of functionality and style. The kitchen boasts a center island and stainless-steel range, refrigerator, microwave, and built-in dishwasher. The well-designed layout provides privacy with 5 bedrooms, while the 3 bathrooms showcase modern amenities. The primary bedroom has an ensuite bathroom and walk-in closets. The laundry room comes complete with a washer and dryer. With ample room for entertaining, welcome to a home where each story unfolds to reveal the perfect blend of architectural elegance and practical living spaces. The state-of-the-art technology enhances convenience within the home. Pictures, photographs, colors, features, and sizes are for illustration purposes only and will vary from the homes as built. Home and community information including pricing, included features, terms, availability and amenities are subject to change and prior sale at any time without notice or obligation. CRC057592.
$330,990
7669 Rome Lane Brooksville, FL 34613
- Type:
- Single Family
- Sq.Ft.:
- 1,672
- Status:
- Active
- Beds:
- 3
- Lot size:
- 0.17 Acres
- Year built:
- 2024
- Baths:
- 2.00
- MLS#:
- OM690268
- Subdivision:
- Waterford
ADDITIONAL INFORMATION
One or more photo(s) has been virtually staged. Under Construction. Indulge in modern living with this 3-bedroom, all concrete block constructed home featuring an open layout and stainless-steel appliances. The layout of the home connects the living, dining, and kitchen areas, creating a spacious and inviting atmosphere. The kitchen, equipped with stainless-steel refrigerator, built-in dishwasher, range, and microwave, becomes a stylish focal point, blending form and function. The laundry room comes equipped with a washer and dryer. With three bedrooms thoughtfully integrated into the layout, this home offers both comfort and contemporary elegance. The primary bedroom features an ensuite bathroom and walk-in closet. The Aria is complete with a state-of-the-art smart home system. Pictures, photographs, colors, features, and sizes are for illustration purposes only and will vary from the homes as built. Home and community information including pricing, included features, terms, availability and amenities are subject to change and prior sale at any time without notice or obligation. CRC057592.
- Type:
- Single Family
- Sq.Ft.:
- 2,260
- Status:
- Active
- Beds:
- 4
- Lot size:
- 0.11 Acres
- Year built:
- 2024
- Baths:
- 3.00
- MLS#:
- OM690265
- Subdivision:
- Sherman Oaks
ADDITIONAL INFORMATION
One or more photo(s) has been virtually staged. Under Construction. Experience the best of two-story living in this thoughtfully designed 4-bedrrom, 2.5 bathroom home. The main floor seamlessly blends the living, dining and kitchen areas, creating an open and inviting space. Upstairs, discover four well-appointed bedrooms, including the primary bedroom with ensuite bathroom and walk in closets. Balancing functionality with modern aesthetics, this home is the perfect canvas for daily living and entertaining. The kitchen is appointed with a stainless-steel range, microwave, refrigerator, and built-in dishwasher. The laundry room is equipped with a washer and dryer. The Elston is equipped with a state-of-the-art smart home system. Pictures, photographs, colors, features, and sizes are for illustration purposes only and will vary from the homes as built. Home and community information including pricing, included features, terms, availability and amenities are subject to change and prior sale at any time without notice or obligation. CRC057592.
$376,990
7672 Rome Lane Brooksville, FL 34613
- Type:
- Single Family
- Sq.Ft.:
- 2,605
- Status:
- Active
- Beds:
- 5
- Lot size:
- 0.26 Acres
- Year built:
- 2024
- Baths:
- 3.00
- MLS#:
- 2250200
- Subdivision:
- North Weekiwachee
ADDITIONAL INFORMATION
Elevate your lifestyle in this two-story home boasting 5 bedrooms and 3 bathrooms. The thoughtful design provides a perfect balance of functionality and style. The kitchen boasts a center island and stainless-steel range, refrigerator, microwave, and built-in dishwasher. The well-designed layout provides privacy with 5 bedrooms, while the 3 bathrooms showcase modern amenities. The primary bedroom has an ensuite bathroom and walk-in closets. The laundry room comes complete with a washer and dryer. With ample room for entertaining, welcome to a home where each story unfolds to reveal the perfect blend of architectural elegance and practical living spaces. The state-of-the-art technology enhances convenience within the home. Pictures, photographs, colors, features, and sizes are for illustration purposes only and will vary from the homes as built. Home and community information including pricing, included features, terms, availability and amenities are subject to change and prior sale at any time without notice or obligation. CRC057592.
$330,990
7669 Rome Lane Brooksville, FL 34613
- Type:
- Single Family
- Sq.Ft.:
- 1,672
- Status:
- Active
- Beds:
- 3
- Lot size:
- 0.22 Acres
- Year built:
- 2024
- Baths:
- 2.00
- MLS#:
- 2250196
- Subdivision:
- Sherman Hills Sec 1
ADDITIONAL INFORMATION
Indulge in modern living with this 3-bedroom, all concrete block constructed home featuring an open layout and stainless-steel appliances. The layout of the home connects the living, dining, and kitchen areas, creating a spacious and inviting atmosphere. The kitchen, equipped with stainless-steel refrigerator, built-in dishwasher, range, and microwave, becomes a stylish focal point, blending form and function. The laundry room comes equipped with a washer and dryer. With three bedrooms thoughtfully integrated into the layout, this home offers both comfort and contemporary elegance. The primary bedroom features an ensuite bathroom and walk-in closet. The Aria is complete with a state-of-the-art smart home system. Pictures, photographs, colors, features, and sizes are for illustration purposes only and will vary from the homes as built. Home and community information including pricing, included features, terms, availability and amenities are subject to change and prior sale at any time without notice or obligation. CRC057592.
- Type:
- Single Family
- Sq.Ft.:
- 1,504
- Status:
- Active
- Beds:
- 3
- Lot size:
- 0.11 Acres
- Year built:
- 2024
- Baths:
- 2.00
- MLS#:
- OM690259
- Subdivision:
- Sherman Oaks
ADDITIONAL INFORMATION
One or more photo(s) has been virtually staged. Under Construction. Experience a harmonious blend of comfort and functionality in this one-story, concrete block constructed home, meticulously designed to optimize living space through an open-concept layout. The kitchen is equipped for both efficiency and style with all stainless-steel appliances, including a range, built-in dishwasher, refrigerator, and microwave. The laundry room comes equipped with a washer and dryer. The primary bedroom features an ensuite bathroom and walk-in closet. The Allex is complete with a state-of-the-art smart home system. This single-story haven ensures convenience and accessibility, providing a perfect balance of open space and purposeful design for a truly enjoyable living experience. Pictures, photographs, colors, features, and sizes are for illustration purposes only and will vary from the homes as built. Home and community information including pricing, included features, terms, availability and amenities are subject to change and prior sale at any time without notice or obligation. CRC057592.
- Type:
- Single Family
- Sq.Ft.:
- 2,260
- Status:
- Active
- Beds:
- 4
- Lot size:
- 0.11 Acres
- Year built:
- 2024
- Baths:
- 2.00
- MLS#:
- 2250193
- Subdivision:
- Sherman Hills Sec 1
ADDITIONAL INFORMATION
Experience the best of two-story living in this thoughtfully designed 4-bedrrom, 2.5 bathroom home. The main floor seamlessly blends the living, dining and kitchen areas, creating an open and inviting space. Upstairs, discover four well-appointed bedrooms, including the primary bedroom with ensuite bathroom and walk in closets. Balancing functionality with modern aesthetics, this home is the perfect canvas for daily living and entertaining. The kitchen is appointed with a stainless-steel range, microwave, refrigerator, and built-in dishwasher. The laundry room is equipped with a washer and dryer. The Elston is equipped with a state-of-the-art smart home system. Pictures, photographs, colors, features, and sizes are for illustration purposes only and will vary from the homes as built. Home and community information including pricing, included features, terms, availability and amenities are subject to change and prior sale at any time without notice or obligation. CRC057592.
- Type:
- Single Family
- Sq.Ft.:
- 1,504
- Status:
- Active
- Beds:
- 3
- Lot size:
- 0.11 Acres
- Year built:
- 2024
- Baths:
- 2.00
- MLS#:
- 2250191
- Subdivision:
- Sherman Hills Sec 1
ADDITIONAL INFORMATION
Experience a harmonious blend of comfort and functionality in this one-story, concrete block constructed home, meticulously designed to optimize living space through an open-concept layout. The kitchen is equipped for both efficiency and style with all stainless-steel appliances, including a range, built-in dishwasher, refrigerator, and microwave. The laundry room comes equipped with a washer and dryer. The primary bedroom features an ensuite bathroom and walk-in closet. The Allex is complete with a state-of-the-art smart home system. This single-story haven ensures convenience and accessibility, providing a perfect balance of open space and purposeful design for a truly enjoyable living experience. Pictures, photographs, colors, features, and sizes are for illustration purposes only and will vary from the homes as built. Home and community information including pricing, included features, terms, availability and amenities are subject to change and prior sale at any time without notice or obligation. CRC057592.
- Type:
- Single Family
- Sq.Ft.:
- 1,814
- Status:
- Active
- Beds:
- 3
- Lot size:
- 0.15 Acres
- Year built:
- 2006
- Baths:
- 2.00
- MLS#:
- W7870321
- Subdivision:
- Trillium Village A
ADDITIONAL INFORMATION
Welcome to the Villages of Trillium! A Community conveniently located in between Brooksville and Spring Hill, featuring a Community Pool, Playground for the kiddos, Underground Utilities, Sidewalks great for walking, and More! Step inside this Move-In Ready 3 Bedroom 2 Bath 2 Car Garage home and you will be greeted with an Open Family Room and Formal Dining Room great for that much needed extra entertaining space. Continue in to the Eat-In Kitchen with Breakfast Bar that opens to the Living Room with picturesque views of the open Back Yard great for many activities, that you can enjoy from your Screened-In Lani. The Master Bedroom boasts a large Walk-In Closet, with Double Sink Vanity Bathroom with a separate Tub and Shower. The other 2 Bedrooms are a good size the Guest Bath in between. Trillium is close to the Veterans Expressway where you can get to the Tampa Airport in 35 min and all that Tampa has to offer. But if you wanted to stick close in Hernando, you are minutes away to Restaurants, Shopping, Publix, Anderson Snow Park Complex, Medical Offices, and US 41 to take you into charming downtown Brooksville, and County Line Rd to Spring Hill. Don't miss the Florida Lifestyle You Deserve!
- Type:
- Single Family
- Sq.Ft.:
- 3,268
- Status:
- Active
- Beds:
- 6
- Lot size:
- 0.13 Acres
- Year built:
- 2017
- Baths:
- 3.00
- MLS#:
- TB8324680
- Subdivision:
- Trillium Village C Ph 2a
ADDITIONAL INFORMATION
Spacious 6-Bedroom, 3-Bathroom Home in Trillium Welcome to this beautiful 6-bedroom, 3-bathroom home offering 3,268 sq. ft. of living space in the desirable Trillium community. This spacious two-story home blends style and functionality, making it perfect for modern living and entertaining. First Floor: Open & Versatile The open-concept layout connects the kitchen, living room, and dining room, ideal for family gatherings and entertaining. The kitchen features laminate countertops, modern appliances, and ample cabinet space. A first-floor bedroom offers flexibility for guests, an office, or a study. Second Floor: Comfortable Retreat Upstairs, find four spacious bedrooms, including the owner’s suite with a walk-in closet and private en-suite bathroom. A cozy loft area provides additional living space. Outdoor Oasis The custom pool includes a built-in table, sun shelf, and pool bar. The elegant patio with brick, flagstone, and terrazzo is perfect for outdoor dining or relaxation. Enjoy the whirlpool hot tub or lounge by the pool in your private retreat. Smart Home Features Control lighting, security, and more with Alexa integration throughout the home. Prime Location Conveniently located near shops, restaurants, and outdoor attractions like Weeki Wachee Springs and Homosassa Springs State Parks. Schedule a showing today and make this dream home yours!
- Type:
- Single Family
- Sq.Ft.:
- 1,663
- Status:
- Active
- Beds:
- 3
- Lot size:
- 0.46 Acres
- Year built:
- 2024
- Baths:
- 2.00
- MLS#:
- 2250202
- Subdivision:
- Royal Highlands Unit 7
ADDITIONAL INFORMATION
Southern Crown Homes, Inc - Stunning Basil Model $0 Down with USDA Financing! Discover the Basil Model, a beautifully crafted NEW CONSTRUCTION MOVE IN READY home by Southern Crown Homes, Inc., designed with comfort, style, and functionality in mind. This 3-bedroom, 2-bathroom home with a 2-car garage is nestled on a generous nearly half-acre lot, offering plenty of space for outdoor living and privacy. From the moment you step through the front door, you'll notice the meticulous attention to detail and quality craftsmanship. The open floor plan creates a bright,welcoming atmosphere, seamlessly connecting the main living spaces. The spacious living and dining areas are perfect for gatherings and lead directly to the backyard through sliding glass doors, making indoor-outdoor entertaining a breeze. Kitchen Features You'll Love: A large center island, ideal for casual dining and meal preparation. Stunning 42-inch soft-close cabinets, providing ample storage and a modern aesthetic. Sleek countertops and plenty of workspace to inspire your inner chef. The master suite is your private retreat, featuring a spacious walk-in closet and an en-suite bathroom with: Dual under-mount sinks. Stone countertops and brushed nickel fixtures. A full-width vanity mirror that enhances the space and lighting. The additional bedrooms are generously sized, perfect for family, guests, or a home office. Upgraded Features Throughout the Home: Durable Luxury Vinyl Plank flooring, blending style with easy maintenance. Bathrooms designed for modern living, with premium finishes and functionality. Energy-efficient 15 SEER HVAC system with a programmable thermostat, ensuring year-round comfort. A reliable 40-gallon water heater and the reassurance of a builder-backed 2-10 home warranty. Location Highlights: This home is perfectly situated to enjoy all that the area has! You'll be just minutes from: The upcoming lagoon, a centerpiece of local recreation. The world-famous Weeki Wachee Springs and Buccaneer Bay, known for their natural beauty and water adventures. Kayaking, hiking, and a variety of outdoor activities perfect for nature lovers. With USDA financing, qualified buyers can purchase this home with $0 down, making the dream of homeownership more accessible than ever. Don't miss this rare opportunity to own the Basil Model, a home that combines modern elegance, energy efficiency,and an unbeatable location. Schedule your private tour today and take the first step toward your dream home!
- Type:
- Single Family
- Sq.Ft.:
- 1,966
- Status:
- Active
- Beds:
- 3
- Lot size:
- 0.46 Acres
- Year built:
- 2018
- Baths:
- 2.00
- MLS#:
- 2250201
- Subdivision:
- Royal Highlands Unit 5
ADDITIONAL INFORMATION
$0 DOWN PAYMENT USDA Eligibility - Immaculate One-Owner Home with Builder Warranty, If you've ever dreamed of walking into a spotless, move-in-ready home, look no further—this is it! Lovingly maintained by its original owner, this 3-bedroom, 2-bathroom gem radiates pride of ownership. Truly, ''Mr. Clean lives here,'' and it shows in every immaculate detail of this beautiful property. The bright and spacious living room greets you with an inviting, open-concept design perfect for family gatherings or entertaining guests. Adjacent to the living area, the dining room provides the perfect setting for intimate meals or larger celebrations. The chef's kitchen boasts modern appliances, ample counter space, and plenty of cabinetry,making meal preparation as effortless as it is enjoyable. The private master suite is a serene retreat, featuring a luxurious walk-in shower and plenty of closet space. Two additional bedrooms are equally well-kept, providing the perfect spaces for family, guests, or a home office. A dedicated laundry room adds even more convenience,keeping everything tidy and organized. Step outside, and you'll fall in love with the vinyl-fenced backyard—designed for low maintenance and privacy. Spanning nearly half an acre, this outdoor space offers plenty of room for your dream pool, garden, or outdoor entertaining area. The screened-in porch is the perfect spot to enjoy your morning coffee or relax after a long day. This home comes with updates that make it even more appealing, including a new roof and air conditioning system installed in 2018. Plus, with a builder warranty included, you can enjoy peace of mind knowing your investment is protected. USDA eligibility makes it even easier to own this dream home with no down payment required! Things to Do Nearby: Located in the heart of Weeki Wachee, this home is just minutes from some of Florida's most treasured attractions.Visit Weeki Wachee Springs State Park for mermaid shows,kayaking, and crystal-clear waters. The Weeki Wachee Preserve is perfect for hiking, wildlife watching, or picnicking. Looking for a beach day? Pine Island Beach is a short drive away, offering a relaxing escape. Hernando Beach is nearby as well, featuring boating, fishing, and waterfront dining at local seafood restaurants. With convenient access to US-19, you're close to shopping,dining, and medical facilities while still enjoying the peace and quiet of this serene community. Don't miss the chance to own this spotless, move-in-ready home—it's ready to welcome its next proud owner.Schedule your private showing today and prepare to fall in love!
- Type:
- Single Family
- Sq.Ft.:
- 3,040
- Status:
- Active
- Beds:
- 4
- Lot size:
- 1.25 Acres
- Year built:
- 2006
- Baths:
- 3.00
- MLS#:
- TB8324795
- Subdivision:
- Eppley Unrec
ADDITIONAL INFORMATION
MAGNIFICENT 4 Bedroom, 2.5 Bath, 3,000+ sq. ft., MOVE-IN READY Home with a 2 Car Garage on a Spacious 1.25 ACRE LOT awaits you for the best of country living with city amenities minutes away! Gorgeous landscaping with NEW SOD as you drive up to the Stunning House (HIGH & DRY) complete with RV PARKING PAD, electric and hook ups. BRAND NEW Laminate Flooring, Tankless Water Heater, Ceiling Fans, Interior and Exterior Paint, etc., etc., PLUS a HEATED SWIM SPA with 56 jets on a 30x30 Deck and Screened-In Back Patio. It has a 2023 ROOF and 2022 A/C, in addition to 4 sheds dotting the property, 3 of which are insulated, have water and electric for ANY AND ALL of your possible projects or uses. The Entryway to the home is through the front screened lanai into the Beautiful OPEN CONCEPT Living/Dining/Kitchen space. The room to your left is being used as an office (can be anything you want) while further down the hall is the PRIMARY BEDROOM with HUGE WALK-IN CLOSET and EN SUITE. To the right of the CHEF's DREAM KITCHEN are the 2nd, 3rd and 4th Bedrooms. If that isn't enough, UPSTAIRS you'll find an INCREDIBLE 18x18 THEATRE ROOM with Surround Sound, a half bath and a separate sink/bar area - this could be a mother-in-law suite, media room, private getaway - you decide. An ample attic for storage is adjacent. The land is ZONED AG so bring your pets, goats, chickens, racing pigeons, bees, etc. There's plenty of room for all your toys, too. This home is truly a UNIQUE FIND - your own personal retreat yet close to the Veterans/Suncoast Parkway for easy commuting.
- Type:
- Manufactured Home
- Sq.Ft.:
- 1,856
- Status:
- Active
- Beds:
- 3
- Lot size:
- 20 Acres
- Year built:
- 1994
- Baths:
- 2.00
- MLS#:
- O6260406
- Subdivision:
- Class I Sub
ADDITIONAL INFORMATION
3 bedroom 2 bath modular home on 20 acres fenced and crossed fenced in Brooksville, Florida. Home has a Florida room, front porch and screened back porch. A 4 stall barn with feed/tack room and shop area with water and electricity. Outdoor riding arena. Tool shed and chicken coop. Very secluded on a no outlet road at dead end surrounded by woods and tons of wildlife. Townsend Preserve and Park with horse trails and boat launch on the Withlacoochie River just minutes from home.
- Type:
- Single Family
- Sq.Ft.:
- 1,607
- Status:
- Active
- Beds:
- 4
- Lot size:
- 0.22 Acres
- Year built:
- 2024
- Baths:
- 2.00
- MLS#:
- O6258756
- Subdivision:
- Benton Hills
ADDITIONAL INFORMATION
Under Construction. Brand new, energy-efficient home available by Dec 2024! This beautiful brand new home is situated on an oversized pie-shaped homesite with additional space on each side. Inside, our Elemental design package features beautiful light gray 6x24 wood tile flooring in the main areas, upgraded Cotton White granite countertops in the kitchen and baths, as well as white shaker-style cabinetry with 42" uppers in the kitchen. All appliances including a side-by-side fridge and washer dryer are included as well as 2" white faux wood window blinds. Benton Hills Premier Series new single-family homes with open-concept floorplans in Brooksville, FL. Convenient to I-75, this community offers easy access to those who commute to major cities and employment areas. Residents will enjoy resort-style amenities including a clubhouse with fitness center, pool, sports courts, playground, trails and more. Each of our homes is built with innovative, energy-efficient features designed to help you enjoy more savings, better health, real comfort and peace of mind.
- Type:
- Single Family
- Sq.Ft.:
- 1,269
- Status:
- Active
- Beds:
- 3
- Lot size:
- 0.11 Acres
- Year built:
- 2024
- Baths:
- 2.00
- MLS#:
- O6258755
- Subdivision:
- Benton Hills
ADDITIONAL INFORMATION
Under Construction. BRAND NEW energy - efficient home Dec 2024! This beautiful new home features an upgraded exterior with stone accents. Inside, our Crisp design package includes beautiful 18x18 Trumpet Grey tiles throughout the main areas, white shaker-style cabinetry with 42" uppers in the kitchen, Ornamental White granite countertops with undermount sinks in the kitchen and bathrooms. A full suite of Whirlpool appliances is included as well as 2" white faux wood window blinds making this home truly move-in ready! Benton Hills Premier Series will offer new single-family homes with open-concept floorplans in Brooksville, FL. Convenient to I-75, this community offers easy access to those who commute to major cities and employment areas. Residents will enjoy resort-style amenities including a clubhouse with fitness center, pool, sports courts, playground, trails and more. Each of our homes is built with innovative, energy-efficient features designed to help you enjoy more savings, better health, real comfort and peace of mind.

Andrea Conner, License #BK3437731, Xome Inc., License #1043756, [email protected], 844-400-9663, 750 State Highway 121 Bypass, Suite 100, Lewisville, TX 75067

Listing information Copyright 2024 Hernando County Information Services and Hernando County Association of REALTORS®. The information being provided is for consumers’ personal, non-commercial use and will not be used for any purpose other than to identify prospective properties consumers may be interested in purchasing. The data relating to real estate for sale on this web site comes in part from the IDX Program of the Hernando County Information Services and Hernando County Association of REALTORS®. Real estate listings held by brokerage firms other than Xome Inc. are governed by MLS Rules and Regulations and detailed information about them includes the name of the listing companies.
Brooksville Real Estate
The median home value in Brooksville, FL is $310,000. This is lower than the county median home value of $318,600. The national median home value is $338,100. The average price of homes sold in Brooksville, FL is $310,000. Approximately 47.31% of Brooksville homes are owned, compared to 37.28% rented, while 15.41% are vacant. Brooksville real estate listings include condos, townhomes, and single family homes for sale. Commercial properties are also available. If you see a property you’re interested in, contact a Brooksville real estate agent to arrange a tour today!
Brooksville, Florida has a population of 8,735. Brooksville is less family-centric than the surrounding county with 10.82% of the households containing married families with children. The county average for households married with children is 22.09%.
The median household income in Brooksville, Florida is $35,191. The median household income for the surrounding county is $53,301 compared to the national median of $69,021. The median age of people living in Brooksville is 50.6 years.
Brooksville Weather
The average high temperature in July is 90.8 degrees, with an average low temperature in January of 45.6 degrees. The average rainfall is approximately 52.5 inches per year, with 0 inches of snow per year.
