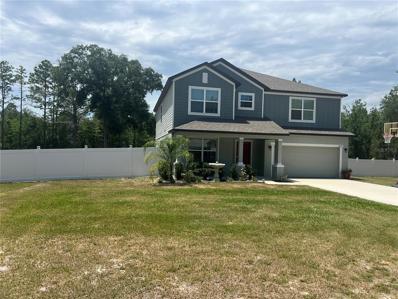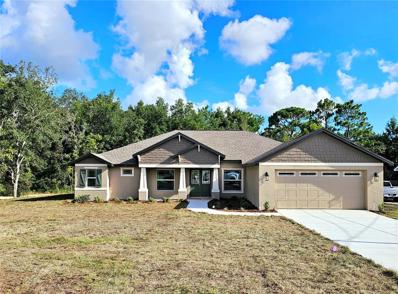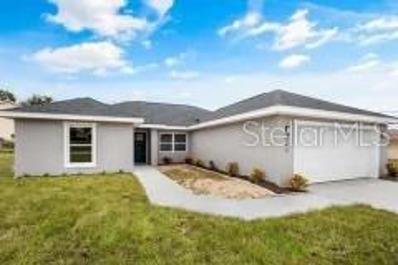Brooksville FL Homes for Sale
- Type:
- Single Family
- Sq.Ft.:
- 1,270
- Status:
- Active
- Beds:
- 3
- Lot size:
- 0.46 Acres
- Year built:
- 2024
- Baths:
- 2.00
- MLS#:
- T3534206
- Subdivision:
- Royal Highlands
ADDITIONAL INFORMATION
The beautiful Vero plan by LGI Homes is ideally located in Weeki Wachee. This new one-story home features an open floor plan, 3 bedrooms and 2 full baths. The Vero comes fully stocked with over $10,000 in upgrades including energy-efficient Whirlpool brand appliances, spacious countertops, 36” upper cabinets with crown molding and an attached two-car garage. Exceptional features of this home include a spacious master suite, a dining area, a covered back patio as well as front yard landscaping. In addition, Weeki Wachee offers residents a premier location with easy access to amenity-packed parks, conservation areas, and world-class beaches.
- Type:
- Single Family
- Sq.Ft.:
- 1,792
- Status:
- Active
- Beds:
- 3
- Lot size:
- 2.5 Acres
- Year built:
- 1981
- Baths:
- 2.00
- MLS#:
- 2239055
- Subdivision:
- Leisure Acres Unit 1
ADDITIONAL INFORMATION
Secluded split level home on a heavily wooded 2.5 acre lot for privacy. The main level boasts a three bedroom split configuration with living/ dining room and kitchen with large walk-in pantry. Upper level has the laundry and utility room which exits onto both a large covered and open patio for gatherings, outdoor cooking or just relaxing in the sun. The lower level basement opens to a large family room with a stone faced fireplace, wet bar and an adjacent open office or study area. Additionally, there are two smaller rooms for a variety of uses.
- Type:
- Single Family
- Sq.Ft.:
- 2,209
- Status:
- Active
- Beds:
- 4
- Lot size:
- 0.92 Acres
- Year built:
- 2003
- Baths:
- 2.00
- MLS#:
- T3531489
- Subdivision:
- Royal Highlands
ADDITIONAL INFORMATION
Welcome Home to 13231 Snowy Plover Ave! A beautifully updated and spacious home situated on approximately one acre, which is a dream for those looking for space and privacy in mind! Nestled in the Royal Highlands, a community free of HOA or CDD constraints, this property offers the ideal blend of serenity and accessibility as local shops, restaurants, schools, and outdoor recreation parks are nearby. This exceptional property boasts four spacious bedrooms, two luxurious bathrooms, and many impressive features. As you step inside, your eye will immediately be drawn to the fantastic 12' coffered ceilings, which create an elegant design that spans the formal living and a tray ceiling in the formal dining room, creating a sense of grandeur and openness that is perfect for entertaining. The floor-to-ceiling windows and doors bring the outside in with plenty of natural light and make the transition from indoor to outdoor living a breeze. An incredible bonus to this home is the TWO enclosed porches totaling almost 800 square feet, adding additional living space and private indoor/outdoor enjoyment. The spacious kitchen is a cook's dream as it boasts all-new quartz countertops and stainless-steel appliances and overlooks the breakfast nook and backyard. The split floor plan ensures privacy for all, with three bedrooms and a shared bathroom on the east side of the home and a secluded master bedroom that sprawls across the entire west wing of the home. The master suite is quite the retreat with a 12' trey ceiling, French doors leading out to the enclosed porch, ample space for all furniture, and an en suite bathroom with luxury finishes and fixtures you'd expect from such a home, including dual sinks, a separate walk-in shower, and a large tub. All this shows meticulous detail in creating the perfect place to unwind at the end of the day. The home includes a screened 3-car garage and a detached and air-conditioned outbuilding, perfect for extra storage. The actual crown jewel of this large estate is the expansive outdoor space that allows for endless possibilities! It truly is a beautifully updated and outstanding property that is a must-see. Take your chance to make it your own!
- Type:
- Single Family
- Sq.Ft.:
- 2,835
- Status:
- Active
- Beds:
- 4
- Lot size:
- 1.3 Acres
- Year built:
- 2021
- Baths:
- 4.00
- MLS#:
- U8244640
- Subdivision:
- Royal Highlands
ADDITIONAL INFORMATION
Wow! Bring the entire family to this beautiful 4 bedroom plus an office , 3 1/2 baths with a two car/bonus depth garage. This immaculate two story home sits on 3/4 pvc fenced 1.3 acre lot with room to stretch out in every direction. Wired camera and ring system included. Water softener too. The kitchen is this home is a cooks delight with clean bright cabinets and a massive granite island. This stunner has granite throughout and even has a jack and Jill bath connecting two of the bedrooms. And upstairs flex space and loft space, this place has room for family, friends , visiting company and even the occasional lost wanderer. Come and check out out this beauty as fast as you can . Pride of ownership makes this home move in ready.
- Type:
- Single Family
- Sq.Ft.:
- 1,973
- Status:
- Active
- Beds:
- 3
- Lot size:
- 0.56 Acres
- Year built:
- 2024
- Baths:
- 2.00
- MLS#:
- TB8310232
- Subdivision:
- Royal Highlands
ADDITIONAL INFORMATION
This gorgeous 3/2/2 craftsman style home has almost 2,000 living sq. ft. with a nook, formal dining room, and study/den. The Camilla model features superb upgrades which include a stainless steel appliance package (excluding refrigerator), granite counter tops & tile back-splash in kitchen, Closet Maid shelving, upgraded carpet with high density padding, ceramic wood look tile, energy efficient double pane windows, cedar shutters, pre-wired for garage door opener, covered lanai, irrigation system, landscaping and more! This home is completed and ready for it's new home owners!
- Type:
- Single Family
- Sq.Ft.:
- 1,540
- Status:
- Active
- Beds:
- 3
- Lot size:
- 0.45 Acres
- Year built:
- 2024
- Baths:
- 2.00
- MLS#:
- W7864757
- Subdivision:
- Royal Highlands Unit 8
ADDITIONAL INFORMATION
Pre-Construction. To be built. Experience luxury living in this soon-to-be-built home in Weeki Wachee's Royal Highlands area, featuring 3 bedrooms, 2 bathrooms, and a 2-car garage. Enjoy granite countertops, 2-panel interior doors, auto garage door with opener, can lights in the kitchen, vinyl plank flooring, and tile in wet areas. This home is equipped with central heating and air, programmable thermostat, tile showers, and more. Includes 1-year builder warranty. Colors are subject to change. Pictures are not of this home, but stock photos provided by builder. January completion date
- Type:
- Single Family
- Sq.Ft.:
- 1,270
- Status:
- Active
- Beds:
- 3
- Lot size:
- 0.46 Acres
- Year built:
- 2024
- Baths:
- 2.00
- MLS#:
- T3522611
- Subdivision:
- Royal Highlands
ADDITIONAL INFORMATION
The beautiful Vero plan by LGI Homes is ideally located in Weeki Wachee. This new one-story home features an open floor plan, 3 bedrooms and 2 full baths. The Vero comes fully stocked with over $10,000 in upgrades including energy-efficient Whirlpool brand appliances, spacious countertops, 36” upper cabinets with crown molding and an attached two-car garage. Exceptional features of this home include a spacious master suite, a dining area, a covered back patio as well as front yard landscaping. In addition, Weeki Wachee offers residents a premier location with easy access to amenity-packed parks, conservation areas, and world-class beaches.
- Type:
- Single Family
- Sq.Ft.:
- 1,270
- Status:
- Active
- Beds:
- 3
- Lot size:
- 0.46 Acres
- Year built:
- 2023
- Baths:
- 2.00
- MLS#:
- T3486332
- Subdivision:
- Royal Highlands
ADDITIONAL INFORMATION
Discover your haven in the Vero floor plan by LGI Homes, located in the vibrant community of Weeki Wachee Springs near Spring Hill. This meticulously designed home offers everything you need for comfortable family living. From the moment you step inside, you'll be greeted by lush front yard landscaping, setting the tone for the inviting interior. Enjoy cooking in the kitchen adorned with sprawling granite countertops and all-new energy-efficient appliances, while the open floor plan allows for seamless interaction between family members. Retreat to the expansive master suite featuring a jaw-dropping walk-in closet, providing ample storage space for your wardrobe. With spacious bedrooms and a two-car garage, this home offers both comfort and convenience for the modern family. Plus, its proximity to great restaurants, shopping, and excellent schools makes it the ideal place to call home.

Andrea Conner, License #BK3437731, Xome Inc., License #1043756, [email protected], 844-400-9663, 750 State Highway 121 Bypass, Suite 100, Lewisville, TX 75067

Listing information Copyright 2025 Hernando County Information Services and Hernando County Association of REALTORS®. The information being provided is for consumers’ personal, non-commercial use and will not be used for any purpose other than to identify prospective properties consumers may be interested in purchasing. The data relating to real estate for sale on this web site comes in part from the IDX Program of the Hernando County Information Services and Hernando County Association of REALTORS®. Real estate listings held by brokerage firms other than Xome Inc. are governed by MLS Rules and Regulations and detailed information about them includes the name of the listing companies.
Brooksville Real Estate
The median home value in Brooksville, FL is $311,900. This is lower than the county median home value of $318,600. The national median home value is $338,100. The average price of homes sold in Brooksville, FL is $311,900. Approximately 47.31% of Brooksville homes are owned, compared to 37.28% rented, while 15.41% are vacant. Brooksville real estate listings include condos, townhomes, and single family homes for sale. Commercial properties are also available. If you see a property you’re interested in, contact a Brooksville real estate agent to arrange a tour today!
Brooksville, Florida 34614 has a population of 8,735. Brooksville 34614 is more family-centric than the surrounding county with 22.47% of the households containing married families with children. The county average for households married with children is 22.09%.
The median household income in Brooksville, Florida 34614 is $35,191. The median household income for the surrounding county is $53,301 compared to the national median of $69,021. The median age of people living in Brooksville 34614 is 50.6 years.
Brooksville Weather
The average high temperature in July is 90.8 degrees, with an average low temperature in January of 45.6 degrees. The average rainfall is approximately 52.5 inches per year, with 0 inches of snow per year.







