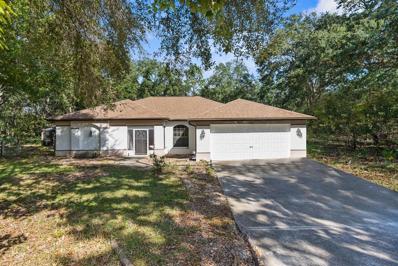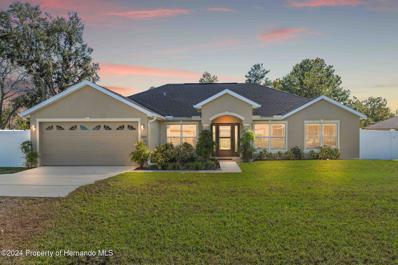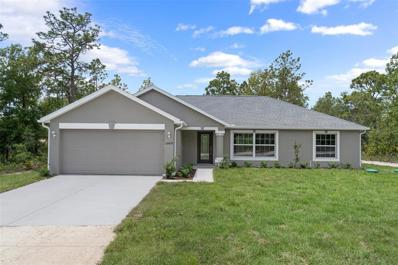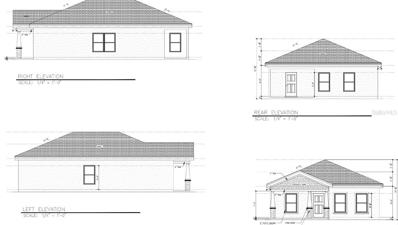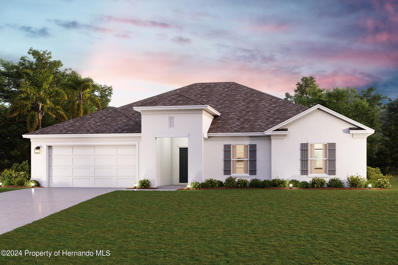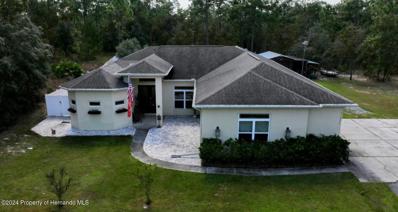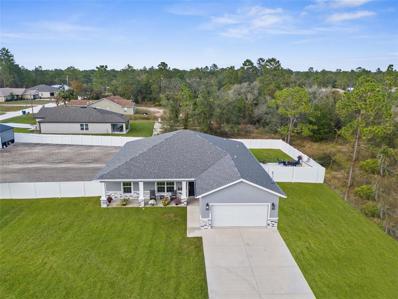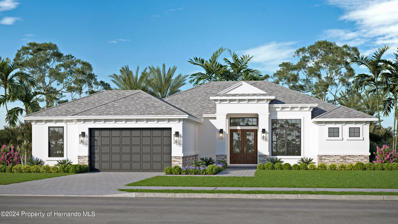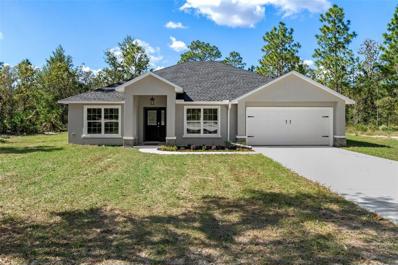Brooksville FL Homes for Sale
- Type:
- Single Family
- Sq.Ft.:
- 1,547
- Status:
- Active
- Beds:
- 3
- Lot size:
- 0.46 Acres
- Year built:
- 2006
- Baths:
- 2.00
- MLS#:
- TB8325809
- Subdivision:
- Royal Highlands
ADDITIONAL INFORMATION
Welcome to your new home! This charming 3-bedroom, 2-bathroom home with a 2-car garage, set on a spacious 1/2 acre in the peaceful Royal Highlands, offers a serene retreat with a beautiful, tree-filled backyard. As you approach, you'll notice the brand-new roof (installed in 2024), adding to the home's curb appeal. Inside, a bright family room with cathedral ceilings, a front hall closet, and built-in shelves creates a welcoming space. The spacious primary suite features a large walk-in closet and en suite bathroom, offering privacy in this true split floor plan. The kitchen, with stainless steel appliances, opens to an informal dining space and back to the family room. Two additional bedrooms and a hall bath are on the far side of the home. Enjoy Florida living on the large back patio, perfect for relaxing outdoors. There's even a large shed in the backyard with countless possibilities! With recent updates including fresh carpet, a new roof, and a 2020 A/C unit, this home is move-in ready. Don’t miss out—schedule your showing today and make this peaceful retreat yours!
- Type:
- Single Family
- Sq.Ft.:
- 1,547
- Status:
- Active
- Beds:
- 3
- Lot size:
- 0.5 Acres
- Year built:
- 2006
- Baths:
- 2.00
- MLS#:
- 2250291
- Subdivision:
- Royal Highlands
ADDITIONAL INFORMATION
Welcome to your new home! This charming 3-bedroom, 2-bathroom home with a 2-car garage, set on a spacious 1/2 acre in the peaceful Royal Highlands, offers a serene retreat with a beautiful, tree-filled backyard. As you approach, you'll notice the brand-new roof (installed in 2024), adding to the home's curb appeal. Inside, a bright family room with cathedral ceilings, a front hall closet, and built-in shelves creates a welcoming space. The spacious primary suite features a large walk-in closet and en suite bathroom, offering privacy in this true split floor plan. The kitchen, with stainless steel appliances, opens to an informal dining space and back to the family room. Two additional bedrooms and a hall bath are on the far side of the home. Enjoy Florida living on the large back patio, perfect for relaxing outdoors. With recent updates including fresh carpet, a new roof, and a 2020 A/C unit, this home is move-in ready. Don't miss out—schedule your showing today and make this peaceful retreat yours!
- Type:
- Single Family
- Sq.Ft.:
- 1,858
- Status:
- Active
- Beds:
- 3
- Lot size:
- 0.53 Acres
- Year built:
- 2021
- Baths:
- 2.00
- MLS#:
- TB8325829
- Subdivision:
- Royal Highlands
ADDITIONAL INFORMATION
Welcome to 14091 Gold Crest Rd., a beautifully maintained home located in the peaceful surroundings of Weeki Wachee, Florida. This 3-bedroom, 2-bathroom property features a thoughtfully designed floor plan with modern touches and plenty of natural light. The interior boasts an inviting living area with vaulted ceilings and a spacious kitchen equipped with modern appliances, ample counter space, and a functional layout perfect for entertaining. The owner’s suite offers a private retreat with a luxurious en suite bathroom and dual walk-in closets. Additional features include a dedicated home office or study and a stylish laundry room. Step outside to enjoy the expansive backyard with a patio perfect for relaxing or outdoor gatherings. The property also includes a convenient storage shed, offering additional space for your tools and equipment. Nestled on a large lot in a tranquil neighborhood, this home offers the perfect balance of privacy and accessibility to local amenities, schools, and the renowned Weeki Wachee Springs State Park. Don’t miss the chance to make this incredible property your own—schedule a showing today!
- Type:
- Single Family
- Sq.Ft.:
- 1,441
- Status:
- Active
- Beds:
- 3
- Lot size:
- 0.46 Acres
- Year built:
- 2019
- Baths:
- 2.00
- MLS#:
- TB8326066
- Subdivision:
- Royal Highlands
ADDITIONAL INFORMATION
Say hello to your happily ever after hideaway in Royal Highlands! This is a 3-bedroom, 2-bathroom pool home that says, “I love country living, but I also need my Target runs!” Nestled on a spacious, peaceful lot where you can hear the birds sing and maybe even spot a deer or two, this home gives you all the charm of nature with none of the sacrifice. Inside, you’ll find a bright and open floor plan perfect for hosting dinner parties or just binging your favorite shows. Out back, the private pool is calling your name—it’s basically your own tropical oasis. And don’t worry, even though you’re living that sweet country life, you’re only 20 minutes away from all the essentials: Target (because we ALL need Target), Ulta (for when you need a new lipstick and self-care), Publix, and more! This home is the perfect mix of peace, quiet, and convenience. So what are you waiting for? Come see it before someone else starts living your best life!
- Type:
- Single Family
- Sq.Ft.:
- 1,762
- Status:
- Active
- Beds:
- 4
- Lot size:
- 0.46 Acres
- Year built:
- 2019
- Baths:
- 2.00
- MLS#:
- 2250231
- Subdivision:
- Royal Highlands Unit 8
ADDITIONAL INFORMATION
Welcome to your own private oasis in the growing community of Weeki Wachee, Florida. This 2019 newly constructed 4 bedroom, 2 bathroom home sits on a spacious half acre lot in the prestigious Royal Highland neighborhood. Enjoy tranquility and privacy, this home is perfect for those seeking a peaceful retreat amidst nature. With modern finishes and ample natural light throughout, this home is sure to impress even the most discerning buyers. Don't miss out on this rare opportunity to own a piece of paradise in Weeki Wachee!
- Type:
- Single Family
- Sq.Ft.:
- 1,888
- Status:
- Active
- Beds:
- 3
- Lot size:
- 1.4 Acres
- Year built:
- 1999
- Baths:
- 2.00
- MLS#:
- W7869900
- Subdivision:
- Royal Highlands
ADDITIONAL INFORMATION
Welcome to your dream home! This stunning single family home boasts 3 bedrooms and 2 bathrooms, perfect for a growing family or those looking for extra space. With 1888 square feet of living space, there is plenty of room for everyone to spread out and relax. The attached 2-car garage provides convenient parking and storage options. As you step inside, you'll be greeted by a spacious and open floor plan, featuring high ceilings and large windows that flood the home with natural light. The kitchen is a chef's dream, with modern appliances, ample counter space, and plenty of storage. The living room is the perfect place to unwind after a long day, with a cozy fireplace and access to the backyard. The master bedroom is a true retreat, with a walk-in closet and an en-suite bathroom complete with a luxurious soaking tub and separate shower. The other two bedrooms are generously sized and share a full bathroom. This home also features a laundry room for added convenience. Located in a desirable neighborhood, this home is close to shopping, dining, and entertainment options. Don't miss your chance to make this beautiful property your own. Schedule a showing today!
- Type:
- Single Family
- Sq.Ft.:
- 1,966
- Status:
- Active
- Beds:
- 3
- Lot size:
- 0.46 Acres
- Year built:
- 2018
- Baths:
- 2.00
- MLS#:
- 2250201
- Subdivision:
- Royal Highlands Unit 5
ADDITIONAL INFORMATION
$0 DOWN PAYMENT USDA Eligibility - Immaculate One-Owner Home with Builder Warranty, If you've ever dreamed of walking into a spotless, move-in-ready home, look no further—this is it! Lovingly maintained by its original owner, this 3-bedroom, 2-bathroom gem radiates pride of ownership. Truly, ''Mr. Clean lives here,'' and it shows in every immaculate detail of this beautiful property. The bright and spacious living room greets you with an inviting, open-concept design perfect for family gatherings or entertaining guests. Adjacent to the living area, the dining room provides the perfect setting for intimate meals or larger celebrations. The chef's kitchen boasts modern appliances, ample counter space, and plenty of cabinetry,making meal preparation as effortless as it is enjoyable. The private master suite is a serene retreat, featuring a luxurious walk-in shower and plenty of closet space. Two additional bedrooms are equally well-kept, providing the perfect spaces for family, guests, or a home office. A dedicated laundry room adds even more convenience,keeping everything tidy and organized. Step outside, and you'll fall in love with the vinyl-fenced backyard—designed for low maintenance and privacy. Spanning nearly half an acre, this outdoor space offers plenty of room for your dream pool, garden, or outdoor entertaining area. The screened-in porch is the perfect spot to enjoy your morning coffee or relax after a long day. This home comes with updates that make it even more appealing, including a new roof and air conditioning system installed in 2018. Plus, with a builder warranty included, you can enjoy peace of mind knowing your investment is protected. USDA eligibility makes it even easier to own this dream home with no down payment required! Things to Do Nearby: Located in the heart of Weeki Wachee, this home is just minutes from some of Florida's most treasured attractions.Visit Weeki Wachee Springs State Park for mermaid shows,kayaking, and crystal-clear waters. The Weeki Wachee Preserve is perfect for hiking, wildlife watching, or picnicking. Looking for a beach day? Pine Island Beach is a short drive away, offering a relaxing escape. Hernando Beach is nearby as well, featuring boating, fishing, and waterfront dining at local seafood restaurants. With convenient access to US-19, you're close to shopping,dining, and medical facilities while still enjoying the peace and quiet of this serene community. Don't miss the chance to own this spotless, move-in-ready home—it's ready to welcome its next proud owner.Schedule your private showing today and prepare to fall in love!
- Type:
- Single Family
- Sq.Ft.:
- 1,663
- Status:
- Active
- Beds:
- 3
- Lot size:
- 0.46 Acres
- Year built:
- 2024
- Baths:
- 2.00
- MLS#:
- TB8324476
- Subdivision:
- Not In Subdivision
ADDITIONAL INFORMATION
Southern Crown Homes, Inc – Stunning Basil Model $0 Down with USDA Financing! Discover the Basil Model, a beautifully crafted NEW CONSTRUCTION MOVE IN READY home by Southern Crown Homes, Inc., designed with comfort, style, and functionality in mind. This 3-bedroom, 2-bathroom home with a 2-car garage is nestled on a generous nearly half-acre lot, offering plenty of space for outdoor living and privacy. From the moment you step through the front door, you'll notice the meticulous attention to detail and quality craftsmanship. The open floor plan creates a bright, welcoming atmosphere, seamlessly connecting the main living spaces. The spacious living and dining areas are perfect for gatherings and lead directly to the backyard through sliding glass doors, making indoor-outdoor entertaining a breeze. Kitchen Features You’ll Love: A large center island, ideal for casual dining and meal preparation. Stunning 42-inch soft-close cabinets, providing ample storage and a modern aesthetic. Sleek countertops and plenty of workspace to inspire your inner chef. The master suite is your private retreat, featuring a spacious walk-in closet and an en-suite bathroom with: Dual under-mount sinks. Stone countertops and brushed nickel fixtures. A full-width vanity mirror that enhances the space and lighting. The additional bedrooms are generously sized, perfect for family, guests, or a home office. Upgraded Features Throughout the Home: Durable Luxury Vinyl Plank flooring, blending style with easy maintenance. Bathrooms designed for modern living, with premium finishes and functionality. Energy-efficient 15 SEER HVAC system with a programmable thermostat, ensuring year-round comfort. A reliable 40-gallon water heater and the reassurance of a builder-backed 2-10 home warranty. Location Highlights: This home is perfectly situated to enjoy all that the area has! You’ll be just minutes from: The upcoming lagoon, a centerpiece of local recreation. The world-famous Weeki Wachee Springs and Buccaneer Bay, known for their natural beauty and water adventures. Kayaking, hiking, and a variety of outdoor activities perfect for nature lovers. With USDA financing, qualified buyers can purchase this home with $0 down, making the dream of homeownership more accessible than ever. Don’t miss this rare opportunity to own the Basil Model, a home that combines modern elegance, energy efficiency, and an unbeatable location. Schedule your private tour today and take the first step toward your dream home!
- Type:
- Single Family
- Sq.Ft.:
- 1,724
- Status:
- Active
- Beds:
- 3
- Lot size:
- 0.47 Acres
- Baths:
- 2.00
- MLS#:
- W7870261
- Subdivision:
- Royal Highlands
ADDITIONAL INFORMATION
Under Construction. Under Construction. Ready Feb. This beautiful 3/2/2 won't last long!! This home has tile throughout except in the bedrooms. Pictures are a representation, colors may vary.
- Type:
- Single Family
- Sq.Ft.:
- 1,008
- Status:
- Active
- Beds:
- 3
- Lot size:
- 0.3 Acres
- Year built:
- 2024
- Baths:
- 2.00
- MLS#:
- W7868898
- Subdivision:
- Royal Highlands
ADDITIONAL INFORMATION
Under Construction. BRAND NEW CONSTRUCTION 3 BEDROOM 2 BATHROOM HOME WITH HIGH END FINISHES THROUGHOUT. Do not miss your chance to own this 2025 built home situated centrally with quick access to both US19 and SR 50 convenient to all of the dining and shopping options they offer. You will be amazed when you enter into the spacious family room with high ceilings and luxury vinyl plank flooring throughout. The family room is open to the upgraded kitchen with white cabinets, GRANITE COUNTER TOPS, and brand new STAINLESS STEEL appliances. Both guest bedrooms feature the same high end finishes including waterproof wood laminate flooring and upgraded baseboards. The master bedroom suite includes a private bathroom and walk in closet. All of this PLUS an inside laundry room, one-car garage, newly sodded yard, vinyl siding, and a front porch. NO HOA OR CDD. NO FLOOD ZONE.
- Type:
- Single Family
- Sq.Ft.:
- 1,762
- Status:
- Active
- Beds:
- 3
- Lot size:
- 2.2 Acres
- Year built:
- 2003
- Baths:
- 2.00
- MLS#:
- W7869999
- Subdivision:
- Tucker Hills Unrec
ADDITIONAL INFORMATION
Welcome to this Gorgeous 3 Bedroom, 2 Bath, 2 Car Garage Home Nestled Amongst Mature Trees & Landscaping on 2.2 Acres Offering Plenty of Space & Privacy. Meticulously Maintained & Move-in Ready this Home Features Beautiful Wood Flooring & Oak Window Sills Accenting each Room. The Kitchen includes lots of Cabinets w/Pullout Drawers, Tile Backsplash & Breakfast Nook Overlooking the Rear Porch. A Spacious Primary En Suite features a Walk-in Closet, Bath w/Garden Tub, Separate Shower & Dual Sinks. The Garage Features an Electric Car Charger, Large Storage Room, New Garage Door Opener & Attic w/Pull Down Stairs & Plywood Flooring. Updates Include Dual Zoned A/C System 2017, Roof 2022, Doors/Windows 2022, Well Tank 2023. Power Outage - No Problem! LP Gas Generator Matched w/500 Gallon Propane Tank installed in 2020 w/Warranty & Optional Maintenance by WREC for $25 monthly fee. Additional Features include - Smart Home Light Switches & Exterior Security Cameras; Gutters & Downspouts w/Underground Drainage; Outdoor Solar Lighting; 14x14 Gazebo w/Electric; Fire Pit w/13x13 Concrete Patio Slab; 14x23 Barn/Workshop w/Electric & 7x8 Lean-to. Enjoy Hiking & Bird Watching at Fickett Hammock Preserve - Just One Mile Away. Back on Market - "Buyer's change of heart" A Must See - Call Today!
- Type:
- Single Family
- Sq.Ft.:
- 1,279
- Status:
- Active
- Beds:
- 3
- Lot size:
- 0.17 Acres
- Baths:
- 2.00
- MLS#:
- L4948765
- Subdivision:
- Royal Highlands
ADDITIONAL INFORMATION
Under Construction. Under Construction. Open-concept 3 bedroom home located on a desirable Home site This home is currently under construction, on track for a March 2025 completion date. El Sueno offers 3 spacious bedrooms, 2 full bathrooms. The kitchen includes granite countertops, 42 inch softclose cabinets for ample storage, an island that overlooks the great room, stainless steel appliances and a large closet pantry. The main owners retreat offers a private bath, large walk-in closet and elegant tile shower. LVP flooring throughout the home for easy maintenance! Enjoy this single level home with a rockingchair front porch and a lanai to relax in the morning and evenings. This home is nestled right in the heart of Weeki Wachee putting you close to all of the major highways. Don't Settle for just a contractor grade home , Come and check out Coastal Pointe Homes and see why they are better to build with. Come on over to this new build that you will absolutely love and call Home!! *Projected completion date is approximately November. 2024 *Any information provided is deemed reliable, but is not guaranteed and should be independently verified. **** Photos are renderings and floor plans**** *** Elevation May Vary***
- Type:
- Single Family
- Sq.Ft.:
- 2,008
- Status:
- Active
- Beds:
- 3
- Lot size:
- 0.46 Acres
- Year built:
- 2006
- Baths:
- 2.00
- MLS#:
- W7869732
- Subdivision:
- Royal Highlands Unit 3
ADDITIONAL INFORMATION
Welcome to your new home in the tranquil setting of Royal Highlands, where modern amenities meet serene surroundings. This beautifully upgraded 3-bedroom, 2-bathroom house plus a flex room (office, playroom, exercise room, 4th bedroom - you name it!) is designed for those who value both style and functionality. Step inside to discover a spacious open-concept living area, complete with two living rooms that provide ample space for relaxation and entertaining. The home features gorgeous wood-look tile throughout, ensuring both elegance and ease of maintenance—no carpet here. Recent upgrades include dual-pane windows installed in 2022, a brand-new AC unit added in 2023, a new shed in 2022, and a chain-link fence from 2021, offering you a modern, low-maintenance lifestyle. The heart of this home is truly in its indoor-outdoor living spaces. Enjoy Florida's year-round sunshine in your private outdoor oasis, featuring an above-ground pool with a screen enclosure and a covered patio, perfect for hosting gatherings or simply unwinding after a long day. A huge, fenced-in backyard provides plenty of room for recreation and relaxation. Retreat to the spacious master suite, which offers a walk-in closet equipped with a safe for your valuables. The luxurious master bath features dual vanities and a garden tub, creating a spa-like experience right at home. The second bathroom also boasts dual vanities, ensuring convenience for family and guests alike. Positioned in a quiet area, this home offers easy access to US 19, making commuting a breeze. Proximity to schools, parks, and essential amenities further enhances its appeal, making it a prime choice for families and professionals. Experience the perfect blend of comfort, style, and convenience in this stunning Royal Highlands residence. Don't miss the opportunity to make this house your forever home.
- Type:
- Single Family
- Sq.Ft.:
- 1,780
- Status:
- Active
- Beds:
- 3
- Lot size:
- 0.53 Acres
- Year built:
- 2024
- Baths:
- 2.00
- MLS#:
- W7869789
- Subdivision:
- Royal Highlands
ADDITIONAL INFORMATION
One or more photo(s) has been virtually staged. Unbelievable new construction home with stunning upgrades throughout. This custom, high quality 3 bedroom, 2 bath home on dead end street has an oversized 3 car garage with 8 foot doors for oversized vehicles and expanded 34 foot lanai. Take a look at the high end custom kitchen cabinets with Granite counters, large pantry and upgraded stainless appliances. Porcelain tile and LVP flooring add to the high quality. This spacious home has 9'4'' ceilings, with Tray ceilings in Living Room and Master Bedroom. The master bath has dual sinks, linen closet, large shower with sink and walk-in closet. All this on a half acre lot. Truly a beautiful home ready for it's first owners.
- Type:
- Single Family
- Sq.Ft.:
- 2,044
- Status:
- Active
- Beds:
- 3
- Lot size:
- 0.5 Acres
- Year built:
- 2024
- Baths:
- 2.00
- MLS#:
- 2241619
- Subdivision:
- Royal Highlands Unit 8
ADDITIONAL INFORMATION
You will love this DELIGHTFUL NEW Single-Story Home in the Royal Highlands Estates Community! The desirable Shelby plan boasts an open design encompassing the Living, Dining, and Kitchen spaces. The kitchen features gorgeous cabinets, granite countertops, and stainless steel appliances (Including a range with a microwave hood and dishwasher). In addition, the primary suite has a private bath with dual vanity sinks and a walk-in closet. This Home also includes 2 more well-sized bedrooms each with their own walk-in closets, and a full secondary bath.
- Type:
- Single Family
- Sq.Ft.:
- 3,135
- Status:
- Active
- Beds:
- 5
- Lot size:
- 0.89 Acres
- Year built:
- 2009
- Baths:
- 3.00
- MLS#:
- TB8317863
- Subdivision:
- Royal Highlands
ADDITIONAL INFORMATION
HIGH AND DRY in Royal Highlands! 4-5 Bedroom w/ HEATED POOL & SPA on .89 ACRE private lot! Possible IN-LAW SUITE layout! Almost 1 acre property buffered by trees for a PRIVATE SETTING! Nice curb appeal with impressive architectural highlights, stone veneer and SIDE ENTRY 2 CAR GARAGE. Custom built by Sweetwater Homes in 2009, this home is an ARCHITECTURAL GEM WITH TRAY CEILINGS, SOARING 12FT CEILNGS & 8 FT DOORS, and abundant natural light cascading through oversized windows! This SPLIT PLAN features a Primary Suite & 5th BEDROOM/HOME OFFICE on one end of the home, and a LUXURIOUS SEPARATE WING WITH 3 BEDROOMS and full bathroom with dual sinks on the other end. Two of the 3 bedrooms have walk-in closets, and one offers sliding glass doors to the pool! This wing offers an experience of privacy perfect for MULTI-GENERATIONAL LIVING and care giving like an IN-LAW SUITE, or for the family with children. The primary suite is a sanctuary in itself featuring tray ceiling and a door to the pool for a late-night dip. The ensuite bathroom features a garden tub & separate WALK-THROUGH SHOWER with double heads, dual vanities, two walk-in closets, and private water closet. The chef-inspired kitchen is the heart of the home with GRANITE COUNTERTOPS and an abundance of beautiful wood cabinets with crown molding and slide out drawers. Also features a CENTER ISLAND AND BREAKFAST BAR with pendant lighting, and stainless steel appliances include double ovens. Glass door pantry offers additional storage. The delightful breakfast nook enjoys a view of the pool through seamless bay window. Off the kitchen you’ll find a half bath perfect for guests plus an inside laundry with washer & dryer, additional stand-alone freezer and lots of wood cabinets. Both living and family rooms have TRAY CEILINGS for added luxury. And the family room features a BUILT-IN ENTERTAINMENT CENTER and sliding glass doors to the pool! The living room features TRIPLE POCKET GLASS DOORS seamlessly CONNECTING INDOOR & OUTDOOR LIVING SPACES. Step outside and cool off in the SPARKLING POOL during those sunny Florida days! Or warm yourself up in the Heated Spillover Spa. The pool & spa are both HEATED FOR YEAR-ROUND ENJOYMENT. You’ll love the elegant porcelain tile lanai, and a pool robot for effortless cleaning. Whether it's poolside soirées or playing bocce ball or cornhole with the family on this expansive property, create memories to last a lifetime in this exceptional home! OVERSIZED 2 CAR GARAGE (555sqft, as large as some 3 car garages). TWO HVAC SYSTEMS both updated in 2021. Lighting in various parts of the home are automated and voice controlled by Alexa. Irrigation system. No flood zone. No HOA, enjoy the freedom of living in rural Hernando County. Located near the Suncoast Parkway, this home provides easy access to Orlando, Tampa, and Clearwater! Minutes from the GULF OF MEXICO & WEEKI WACHEE RIVER FOR KAYAKING & WATER ACTIVITIES. Don't miss out on this incredible opportunity to own a piece of paradise in Hernando County, FLORIDA’S NATURE COAST!
- Type:
- Single Family
- Sq.Ft.:
- 1,931
- Status:
- Active
- Beds:
- 4
- Lot size:
- 0.46 Acres
- Year built:
- 2023
- Baths:
- 2.00
- MLS#:
- TB8317586
- Subdivision:
- Royal Highlands
ADDITIONAL INFORMATION
$2,500 seller credit! Welcome to this practically new and barely lived in home! ZERO DAMAGE or FLOODING from the recent POWERFUL STORMS! This spacious 4-bedroom, 2-bathroom residence features a 2-car garage and spans 1,931 sq. ft. on nearly a ½ acre. No HOA or CDD, bring the boat, trailer, and all the other toys! This home offers a split and open floor plan with a large living/dining area and sliding glass doors to the rear porch. The kitchen has a large center island, stone counters, soft-closing wooden cabinets, along with stainless steel appliances. The covered back patio is perfect for entertaining (jacuzzi included!). This is an energy efficient home, with top-of-the-line insulation that ensures lower utility costs. Built like a fortress with poured concrete walls and a pest control system, giving you comfort and security. Conveniently located with easy access to US-19 and the Veterans Expressway. Enjoy everything the surrounding area has to offer, including a variety of restaurants, the stunning blue spring waters of Weeki Wachee, or go launch your boat into the Gulf of Mexico, just 30 minutes away at Hernando Beach! Escape the hustle and bustle of city life while still being located only an hour away from Tampa International Airport. Call this turnkey home your own today!
- Type:
- Single Family
- Sq.Ft.:
- 2,222
- Status:
- Active
- Beds:
- 4
- Lot size:
- 0.46 Acres
- Year built:
- 2006
- Baths:
- 3.00
- MLS#:
- W7869674
- Subdivision:
- Royal Highlands
ADDITIONAL INFORMATION
Don't miss out on this great 2 story home in Royal Highlands on almost a 1/2 acre lot!!! This home is move in ready with a Brand New Roof, New interior paint and New flooring throughout. There's a large formal living room that could be used as a downstairs bedroom if you needed an extra room or it could make an awesome Recreation room. Imagine cooking out on the open patio overlooking the large back yard and taking advantage of the Florida weather. There's plenty of room for a pool if desired. Hurry up and schedule your private showing and be in this lovely home before the new year!
- Type:
- Single Family
- Sq.Ft.:
- 1,620
- Status:
- Active
- Beds:
- 3
- Lot size:
- 10 Acres
- Year built:
- 2001
- Baths:
- 2.00
- MLS#:
- W7869413
- Subdivision:
- N/a
ADDITIONAL INFORMATION
AGRICULTURAL 10 ACRES of LAND Nestled on a Serene Lot with Breathtaking Views of all Wildlife, From Bald Eagles to Hawks and Beyond; This Home at 13477 Brooksville Rock Road, Weeki Wachee, Fl 34614, Welcomes You to this Charming 3 Bedroom, 2 Bathroom Home without HOA or CDD. This Home Invites you with a 20 x 10 Screened Front Patio, Split Plan, 2 Family Rooms, Wood Burning Fireplace, Open Kitchen with Stainless Steel Appliances, an Office, New Laminate Floors, Master Suite with Double Vanity and Large Closet; with an Oversized Block 2 Car Garage with Open Rafters. This Property Awaits You on this Quiet & Natural 10 Acres, New Roof in 2022 - ZONED AG Short Drive to Suncoast Pkwy (589), Schools, Shopping, Hospitals, Restaurants, Airport and more. Call Today for a Private Showing.
- Type:
- Single Family
- Sq.Ft.:
- 2,272
- Status:
- Active
- Beds:
- 3
- Lot size:
- 0.46 Acres
- Year built:
- 2007
- Baths:
- 3.00
- MLS#:
- 2241463
- Subdivision:
- Royal Highlands Unit 8
ADDITIONAL INFORMATION
THIS IS IT! CUSTOM POOL HOME with 3 bedrooms, 3 baths, bonus office/den, 3 car garage with Gourmet Kitchen is ready to move in! Extensive features list includes triple sliders, jetted tub, imported porcelain tile, granite counters, cherry wood cabinets, LED cabinet lighting, 96'' doors, New Carpet, Bali wood blinds, tankless water heater, 150 gal subsurface propane tank, 7000 watt Generac Guardian generator, security alarm, screened pool with solar heating, brick paver patio, raised garden area with irrigation, privacy fenced back yard with a variety of fruit trees, storage/utility building, RV pad with 30 amp hook up and more.... All this on a half acre lot surrounded by wooded SWFMD lots. The Best the Royal Highlands has to offer AND its on a Paved Road!
- Type:
- Single Family
- Sq.Ft.:
- 1,950
- Status:
- Active
- Beds:
- 3
- Lot size:
- 0.53 Acres
- Year built:
- 2022
- Baths:
- 2.00
- MLS#:
- W7869482
- Subdivision:
- Royal Highlands
ADDITIONAL INFORMATION
MOVE-IN READY!! NEWER GORGEOUS CRAFTSMAN CUSTOM HOME, built in 2022, offers 3 bedrooms + 2 bathrooms + 2-car attached garage + large detached metal building (20x20) + large covered back lanai (27x10) and large open patio for entertaining + RV hookup + completely fenced with white vinyl privacy fence + on a beautifully landscaped 1/2 acre corner lot! NO HOA. NO FLOOD (X Zone). Welcome your guests with your charming front porch with gorgeous stacked stoned, perfect for decorating for the holidays! Enter the home and feel how open and spacious it is with the open floor plan and high ceilings! The upgraded ceramic tile plank flooring is a beautiful feature...no vinyl floors here!! The large kitchen is the centerpiece of this home with its large island, double breakfast bars for extra seating! The kitchen offers upgraded marble countertops and lots of beautiful, real wood shaker cabinets for extra storage space, and newer stainless steel appliances! Formal dining room and large great room for the whole family to relax! Split floor plan for privacy for the master suite! The master bedroom is accented with a tray ceiling and has an ensuite bathroom with marble countertops, dual sinks, matching real wood shaker cabinets, oversized walk-in shower with frameless glass! The second bathroom offers matching finishes and a shower/tub combo with ceramic tiled walls! Enjoy your morning coffee on the back covered lanai which is spacious enough for a outdoor couch! The outdoor living space is extended with a large concrete patio to entertain your family and guests...grill out, sit around the fire pit, add a jacuzzi...it's a nice area to enjoy the moonlight and the stars in the evenings! The home offers 1,950 sq feet living space; 2,843 total square footage in the home + 400 square feet in the detached metal building/workshop. The detached workshop has power with its own electric meter, is well-built with a 5 inch concrete slab, 16x16 footers, a 7x20 concrete apron, 10x10 door and additional side entry door and windows to let in lighting and for residential appearance!! The area around the workshop building is fenced separately from the house with wide entrance gates to bring your extra vehicles, campers, boats, and toys into the fenced area which has crushed asphalt base for additional parking.
- Type:
- Single Family
- Sq.Ft.:
- 2,142
- Status:
- Active
- Beds:
- 3
- Lot size:
- 0.46 Acres
- Baths:
- 2.00
- MLS#:
- 2241437
- Subdivision:
- Royal Highlands Unit 7
ADDITIONAL INFORMATION
This beautiful 3-bedroom, 2-bathroom home, with 2,142 sq. ft. of thoughtfully designed living space with a study/den and its complete with a 2-car garage with a workshop space. As part of our Legacy Series, this even home comes with impact fees included and a 2-10 Home Buyer Warranty Program, offering both security and style. The modern kitchen is a chef's dream, featuring quartz countertops, a ceramic tile backsplash, all-wood cabinets with soft-close drawers and doors, and Frigidaire stainless steel appliances. Throughout the home, enjoy elegant LVP flooring and luxurious ceramic tile floors in the bathrooms, which are finished with all-wood cabinets and beveled mirror medicine cabinets. The master bathroom boasts double sinks, elongated toilets, and high-quality finishes. Energy efficiency is at the forefront, with R-30 insulation in the ceiling, R-11 insulation between the house and garage walls, and 3/4' high R insulation on exterior block walls for optimal thermal performance. This home also includes Low E insulated windows, a 15 SEER heat pump, and a programmable thermostat to ensure comfort and savings year-round. The exterior is equally impressive, featuring 30-year dimensional fiberglass shingles, stucco textured finish, a 5-zone irrigation system, and 7500 sq. ft. of Bahia sod, creating a perfect outdoor space. Modern conveniences like 2 TV, 2 phone, and 1 USB receptacle, fan prewires, and a garage door opener with key pad make this home both functional and ready for the future. Customization is key! Joseph W Mazzuco Custom Home Builders offers you the ability to modify the floor plan on this lot, bring your own plans, or create new ones for your next forever home. Whether you build on this lot or your own, Joseph W Mazzuco Custom Home Builders will turn your vision into reality. Seize the opportunity to design your dream home with a trusted builder and enjoy the perfect blend of style, energy efficiency, and modern amenities! Photos are renderings and may vary slightly.
- Type:
- Single Family
- Sq.Ft.:
- 1,510
- Status:
- Active
- Beds:
- 3
- Lot size:
- 2.49 Acres
- Year built:
- 2004
- Baths:
- 2.00
- MLS#:
- 2241391
- Subdivision:
- Royal Highlands Unit 6
ADDITIONAL INFORMATION
BACK ON THE MARKET DUE TO BUYERS HOME FALLING THROUGH Welcome to your private retreat ! This beautiful maintained home, set on 2.5 acres with a wrap-around driveway, offers three bedrooms and two baths that have been meticulously maintained throughout. Upon entry a warm and inviting living room with a wood burning fireplace leads seamlessly to four-season sunroom, that opens onto the deck and pool area perfect for relaxation year-round and entertaining. The kitchen with custom lit cabinetry, a beautiful butcher block island, and a classic Hearthland gas stove, adding both style and functionality to the home.Outside, you will find ample storage with a 10x10 wooden shed and an 18x44 steel shed ideal for all tools and toys. Recent updates include exterior painted in 2022, a new AC in 2019, and a new leach field and well pump in 2021. This home combines comfort and function in a serene and spacious setting
- Type:
- Single Family
- Sq.Ft.:
- 1,032
- Status:
- Active
- Beds:
- 2
- Lot size:
- 0.47 Acres
- Year built:
- 2024
- Baths:
- 2.00
- MLS#:
- TB8314740
- Subdivision:
- Royal Highlands
ADDITIONAL INFORMATION
The Alafia is a charming single-story design featuring 2 bedrooms, 2 bathrooms, and a 2-car garage, all enhanced with impressive upgrades. You’ll be amazed by the stunning granite countertops and the spacious open-concept layout, perfect for entertaining. Experience the inviting warmth of the Alafia at Royal Highlands, where comfort and style come together beautifully.
- Type:
- Single Family
- Sq.Ft.:
- 1,811
- Status:
- Active
- Beds:
- 3
- Lot size:
- 0.5 Acres
- Year built:
- 2024
- Baths:
- 2.00
- MLS#:
- OM688297
- Subdivision:
- Royal Highlands
ADDITIONAL INFORMATION
Come fall in love with this beautifully designed NEW CONSTRUCTION home nestled on .50 acres in Royal Highlands with NO HOA fees! With soaring 12 ft ceilings and an open floor plan, this 3 bedroom, 2 bath home encases warmth & simplicity with its stylish fixtures, tones & natural light. Upon entry you will have the formal dining room & flex room, leading into the spacious kitchen equipped with stainless steel appliances, solid wood cabinets and quartz countertops with an eat in bar-top, leading into the family room. The master bathroom features a huge walk-in shower with frameless glass, dual vanities, & a large walk-in closet. There's plenty of room to store your RV, Boat or other toys, and even add a pool. Located just minutes from US Hwy 19, this home offers a quick commute into Brooksville, Homosassa & Crystal River and is convenient to all major shopping & dining. Call to schedule your showing today!

Andrea Conner, License #BK3437731, Xome Inc., License #1043756, [email protected], 844-400-9663, 750 State Highway 121 Bypass, Suite 100, Lewisville, TX 75067

Listing information Copyright 2025 Hernando County Information Services and Hernando County Association of REALTORS®. The information being provided is for consumers’ personal, non-commercial use and will not be used for any purpose other than to identify prospective properties consumers may be interested in purchasing. The data relating to real estate for sale on this web site comes in part from the IDX Program of the Hernando County Information Services and Hernando County Association of REALTORS®. Real estate listings held by brokerage firms other than Xome Inc. are governed by MLS Rules and Regulations and detailed information about them includes the name of the listing companies.
Brooksville Real Estate
The median home value in Brooksville, FL is $311,900. This is lower than the county median home value of $318,600. The national median home value is $338,100. The average price of homes sold in Brooksville, FL is $311,900. Approximately 47.31% of Brooksville homes are owned, compared to 37.28% rented, while 15.41% are vacant. Brooksville real estate listings include condos, townhomes, and single family homes for sale. Commercial properties are also available. If you see a property you’re interested in, contact a Brooksville real estate agent to arrange a tour today!
Brooksville, Florida 34614 has a population of 8,735. Brooksville 34614 is more family-centric than the surrounding county with 22.47% of the households containing married families with children. The county average for households married with children is 22.09%.
The median household income in Brooksville, Florida 34614 is $35,191. The median household income for the surrounding county is $53,301 compared to the national median of $69,021. The median age of people living in Brooksville 34614 is 50.6 years.
Brooksville Weather
The average high temperature in July is 90.8 degrees, with an average low temperature in January of 45.6 degrees. The average rainfall is approximately 52.5 inches per year, with 0 inches of snow per year.





