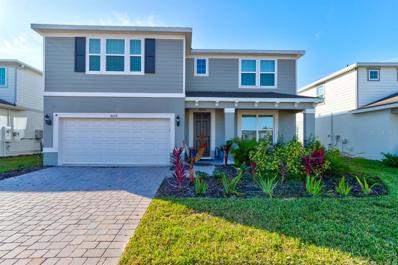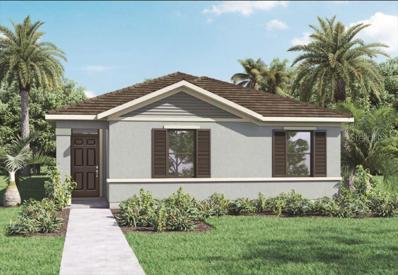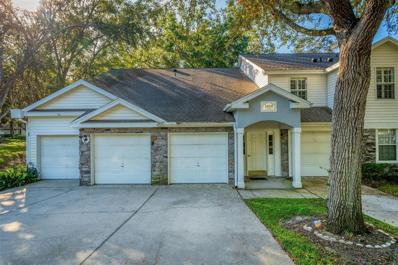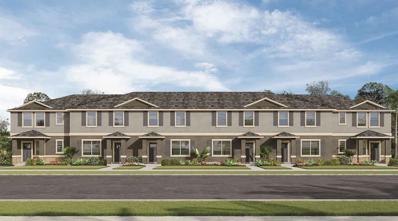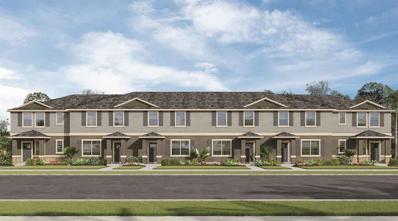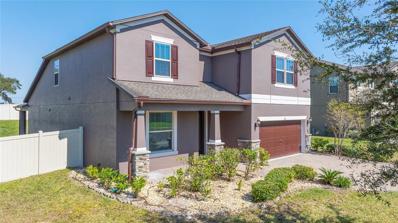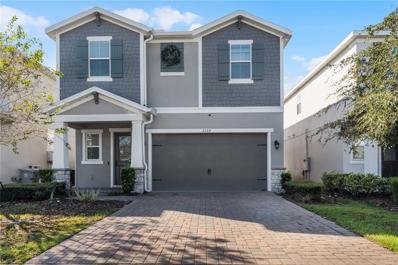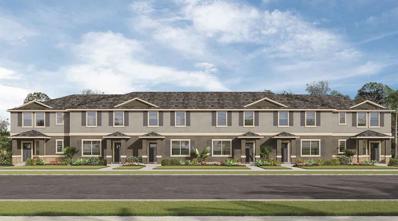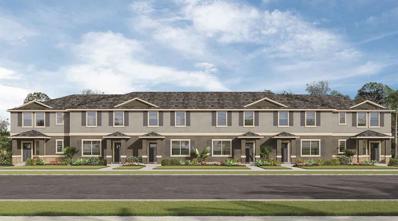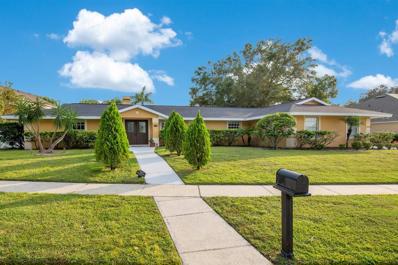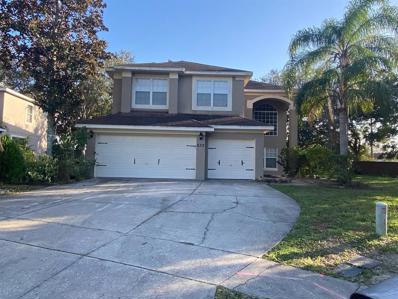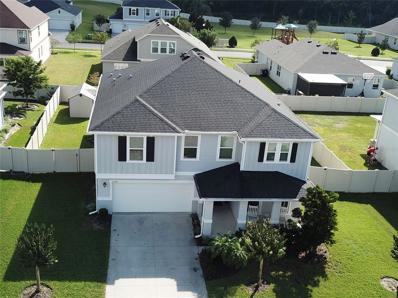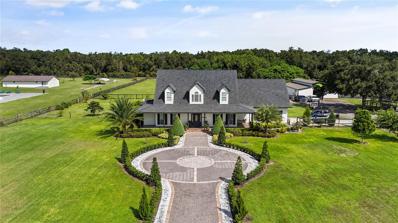Apopka FL Homes for Sale
- Type:
- Single Family
- Sq.Ft.:
- 2,847
- Status:
- Active
- Beds:
- 4
- Lot size:
- 0.15 Acres
- Year built:
- 2024
- Baths:
- 3.00
- MLS#:
- O6252278
- Subdivision:
- Winding Mdws
ADDITIONAL INFORMATION
LOCATION, LOCATION, LOCATION. Welcome home to this beautiful two story 4 bed, 2.5 bath house with a flex room downstairs, a loft upstairs, covered lanai and 2 car garage in the desirable community of Winding Meadows, just right off the Exit 38 on SR 429. This beautiful open floor plan upon entering features a versatile flex room, perfect for a home office, playroom, or cozy reading nook. The heart of the home features an inviting great room and a dining area that flows effortlessly into a well-appointed kitchen, ideal for entertaining and family gatherings. The kitchen features stainless steel appliances, GAS cooking range, granite counter tops, modern hardware, an extended island, pantry and plenty of counter space. The spacious primary bedroom, conveniently located on the main floor, boasts a walk in closet, an en-suite bathroom with dual sinks and a luxurious shower for your relaxation. The main level also includes a stylish half bath and a functional laundry room, making daily routines a breeze. The downstairs boasts elegant luxury vinyl flooring, combining style and durability for a polished look. Step outside to enjoy your covered lanai, perfect for alfresco dining or morning coffee. Upstairs, you’ll find a versatile loft area that serves as a second home office, or media space. Three additional bedrooms provide ample space for family or guests, complemented by a shared full bathroom. The 2 car garage boasts professionally done epoxy floors that add durability and a polished look. The garage at the moment is used as a creative artist's studio, complete with a wall-mounted AC unit for comfort. The Ac unit conveys with the house. Other notable features of the house include: Pocket sliding glass door, heavy glass shower door in the master bedroom,wrought iron banister, low Voltage package, Smart home package, Wireless access point, 5.1 Surround Sound, Security system pre- wire. The low HOA includes 1 gig internet and TV along with the maintenance of the community amenities that include a pool and a playground. The new SR 429 is significantly enhancing connectivity for Apopka. Very close to KELLY PARK, known for its beautiful spring-fed waters and extensive recreational opportunities, offers a fantastic spot for swimming, picnicking, and hiking. This community is literally 5 minutes drive from the Northwest Recreation Complex that has over 180 acres of land including; the Apopka Amphitheater, toddler and youth playgrounds, 0.9 mile walking trails, 3 Basketball Courts, 4 Sand Volleyball Courts, 4 Tennis Courts, 12 Baseball/Softball Fields, and an Outdoor Gym sponsored by Advent Health. Apart from this is the upcoming and developing Wyld Oaks with 200,000 SF of retail, 25,000 SF of grocery, 2 hotel sites, approximately 3 acres of Medical Campus. As Apopka continues to expand and develop, it stands out as a promising destination for families, professionals, and newcomers alike.
- Type:
- Single Family
- Sq.Ft.:
- 1,968
- Status:
- Active
- Beds:
- 4
- Lot size:
- 0.22 Acres
- Year built:
- 1980
- Baths:
- 2.00
- MLS#:
- O6252655
- Subdivision:
- Wekiva
ADDITIONAL INFORMATION
BACK ON THE MARKET !!! Welcome to 2709 Canterclub Trail, a charming 4-bedroom, 2-bath ranch-style residence situated in one of Apopka’s most coveted neighborhoods. This spacious home spans 1,968 sq ft and rests on a generous 9,556 sq ft lot, offering ample space both inside and out. Step inside to discover a thoughtful layout that emphasizes both comfort and functionality, perfect for daily living and effortless entertaining. With its prime location, this home provides the best of both convenience and nature. You’ll enjoy quick access to major highways for easy commuting, and the nearby shopping centers make errands a breeze. For those who love the outdoors, the stunning Wekiva Springs State Park is just minutes away, offering a perfect escape with hiking trails, natural springs, and scenic picnic spots. The large backyard offers plenty of potential for outdoor gatherings, gardening, or simply enjoying Florida’s sunny days. This is an ideal property for those seeking a welcoming home in a vibrant community, blending the tranquility of suburban living with convenient access to Apopka’s amenities. Don’t miss your chance to own this delightful property—schedule a private tour today!
$375,000
356 Smugglers Way Apopka, FL 32712
- Type:
- Townhouse
- Sq.Ft.:
- 1,823
- Status:
- Active
- Beds:
- 4
- Lot size:
- 0.12 Acres
- Year built:
- 2022
- Baths:
- 3.00
- MLS#:
- O6251241
- Subdivision:
- Hidden Lake Reserve
ADDITIONAL INFORMATION
Looking for a great 2022 interest rate? This charming corner unit townhome located in the gated Hidden Lake Reserve community has an assumable mortgage! The wrap around front walk allows for a private entry to the home. An open floor plan greets you as you enter with loads of natural light. The kitchen, dining & living areas all open to each other and the slider off the dining area provides direct access to the rear patio. The kitchen is complete with granite counters, pendant lights, breakfast bar & stainless-steel appliances. A guest bedroom and full bathroom also graces the downstairs. A large primary retreat is on the second floor with an en-suite bathroom and walk-in closet. Additionally, the upstairs boasts 2 more bedrooms, an upstairs guest bathroom and a bonus flex space; perfect for a study center, den or office. There are ceiling fans throughout the home. The quaint screened-in patio is the perfect spot to relax. Hidden Lake Reserve offers a great community pool, walking path and prime location. Walk to schools? Check! Easy access to major roadways? Check! Welcome home to 356 Smuggler's Way.
- Type:
- Single Family
- Sq.Ft.:
- 1,571
- Status:
- Active
- Beds:
- 3
- Lot size:
- 0.1 Acres
- Year built:
- 2024
- Baths:
- 2.00
- MLS#:
- O6252242
- Subdivision:
- Windrose
ADDITIONAL INFORMATION
Under Construction. The Astor is a one-story floorplan in Windrose, a 3 bedrooms, 2 bathrooms, 1,565 sq ft of living space, a two-car garage, and covered porch. Features include a spacious living area, kitchen with granite countertops, stainless steel appliances, and pantry. The primary bedroom contains a walk-in closet and double sink vanity. Also features smart home technology, and carpeted bedrooms. Contact for more details. *Photos are of similar model but not that of exact house. Pictures, photographs, colors, features, and sizes are for illustration purposes only and will vary from the homes as built. Home and community information including pricing, included features, terms, availability and amenities are subject to change and prior sale at any time without notice or obligation. Please note that no representations or warranties are made regarding school districts or school assignments; you should conduct your own investigation regarding current and future schools and school boundaries.*
- Type:
- Condo
- Sq.Ft.:
- 1,150
- Status:
- Active
- Beds:
- 3
- Lot size:
- 0.15 Acres
- Year built:
- 1999
- Baths:
- 2.00
- MLS#:
- G5088118
- Subdivision:
- Coach Homes At Errol Ph 01
ADDITIONAL INFORMATION
3 BD/2BA CONDO – FIRST FLOOR END UNIT - SECURED PRIVATE ENTRY. This well-maintained home is nested within the tranquil, lush-landscaped country club community of Coach Homes in Errol Estates - the Heart of Apopka, Florida. Move-in ready, this lovely home has so much to appreciate including Wood Laminate/Tile Flooring and Ceiling Light Fans throughout the home for ease in maintenance and economical A/C usage; PLUS, plenty of Storage!! Entry Foyer has a nice size built-in coat/storage Closet as well as another STORAGE ROOM with lots of shelving - great for pantry/canning overflow; this space also accommodates the Electric Water Heater, and A/C (2018) unit. LIVING/DINING ROOM COMBO has Sliding Glass Door access to the Enclosed Patio with screened windows to enjoy those nice breezes with morning coffee, or chats and nightcaps! KITCHEN is fully equipped with appliances, counter/cabinet space, and a ceiling Fan for nice airflow; it also opens up to the Dining area and Living area as well - super convenient! PRIMARY BEDROOM: Spacious with private En-suite featuring elongated Double-Sink Vanity Cabinet, and very nice glassed Walk-in Shower with built-in safety handles for your convenience! Two Additional BEDROOMS plus FULL-SIZE BATHROOM with Single-Sink Vanity Cabinet and Shower/Tub Combo with convenient Linen Closet in the hallway. A LAUNDRY/UTILITY ROOM includes full-size Washer/Dryer and more storage space which leads out to the garage. EXTERIOR: Single-Car Garage; Dedicated driveway; Ample visitor parking. HOA Fee includes: Water, trash, sewer, cable internet, exterior pest control, roof, exterior insurance and maintenance, swimming pool, cabana, and Escrow Reserves. COMMUNITY: Swimming Pool and Cabana; Great location - close to main highways, shopping, dining, salons, schools, with easy commute to Orlando attractions, airports and beaches. Scheduling your tour today!
$510,000
2978 Ruxton Drive Apopka, FL 32712
- Type:
- Single Family
- Sq.Ft.:
- 2,928
- Status:
- Active
- Beds:
- 5
- Lot size:
- 0.29 Acres
- Year built:
- 2004
- Baths:
- 3.00
- MLS#:
- O6250992
- Subdivision:
- Pitman Estates
ADDITIONAL INFORMATION
Welcome to this spacious 5-bedroom, 2.5-bathroom single-family home, nestled on a large lot exceeding 12,000 square feet. This home boasts a 3-car garage and a newer roof, just 2-3 years old. Step inside to find ceramic floors throughout and a modern kitchen featuring large cabinets, granite countertops, and stainless steel appliances. The open loft area upstairs provides additional living space. The owner’s suite offers a spacious retreat with a walk-in closet, a luxurious bathroom complete with a jacuzzi tub. Outside, enjoy a private, fenced backyard with a paved patio and ample room to add a pool. Located just minutes from shopping, dining, and major highways, and approximately 30 miles from popular attractions, this home offers both convenience and comfort.
$499,900
733 Calusa Court Apopka, FL 32712
- Type:
- Single Family
- Sq.Ft.:
- 3,302
- Status:
- Active
- Beds:
- 5
- Lot size:
- 0.26 Acres
- Year built:
- 2007
- Baths:
- 3.00
- MLS#:
- O6251607
- Subdivision:
- Parkside At Errol Estates
ADDITIONAL INFORMATION
Welcome to the highly regarded Errol Estates. This 5 bedroom, 3 bath home sits on a little over a 1/4 acre lot in a cul-de-sac. The kitchen is an open concept design with a breakfast bar and eat in space in the kitchen. The three bedrooms upstairs all have walk-in closets. The huge master suite has two walk-in closets and a large linen closet. The master bathroom has a relaxing deep tub with a hydro massage and a separate shower. The community offers a community pool and walking trails for your enjoyment. Make this beautiful home one of your stops today!
- Type:
- Townhouse
- Sq.Ft.:
- 1,640
- Status:
- Active
- Beds:
- 3
- Lot size:
- 0.06 Acres
- Year built:
- 2024
- Baths:
- 3.00
- MLS#:
- O6250350
- Subdivision:
- Windrose
ADDITIONAL INFORMATION
Under Construction. Charming townhome in Windrose with 3 bedrooms, 2.5 baths, smart home technology, and a gourmet kitchen. Features an open living area, spacious bedrooms, and a versatile loft space. Offers modern living with creative and personalized options. It’s also located in a desirable community for tranquility and convenience. *Photos are of similar model but not that of exact house. Pictures, photographs, colors, features, and sizes are for illustration purposes only and will vary from the homes as built. Home and community information including pricing, included features, terms, availability and amenities are subject to change and prior sale at any time without notice or obligation. Please note that no representations or warranties are made regarding school districts or school assignments; you should conduct your own investigation regarding current and future schools and school boundaries.*
- Type:
- Townhouse
- Sq.Ft.:
- 1,816
- Status:
- Active
- Beds:
- 3
- Lot size:
- 0.08 Acres
- Year built:
- 2024
- Baths:
- 3.00
- MLS#:
- O6250359
- Subdivision:
- Windrose
ADDITIONAL INFORMATION
Under Construction. Welcome to a charming Sandhill townhome in Windrose, offering comfort and modern convenience. Features include 1,816 sq ft, 3 bedrooms, 2.5 baths, a garage, loft space, and smart home technology. The open layout includes a bright living area, gourmet kitchen, and dining space. Upstairs, find spacious bedrooms and a versatile loft. Also includes smart home features that enhance comfort and convenience in this desirable community. *Photos are of similar model but not that of exact house. Pictures, photographs, colors, features, and sizes are for illustration purposes only and will vary from the homes as built. Home and community information including pricing, included features, terms, availability and amenities are subject to change and prior sale at any time without notice or obligation. Please note that no representations or warranties are made regarding school districts or school assignments; you should conduct your own investigation regarding current and future schools and school boundaries.*
$525,000
556 Keyhold Loop Apopka, FL 32712
- Type:
- Single Family
- Sq.Ft.:
- 2,830
- Status:
- Active
- Beds:
- 4
- Lot size:
- 0.3 Acres
- Year built:
- 2017
- Baths:
- 4.00
- MLS#:
- O6248776
- Subdivision:
- Rock Springs Estates
ADDITIONAL INFORMATION
Built in 2017 is this LIKE NEW breathtaking 2-story ENERGY STAR Pulte home with 4 bedrooms and 3.5 bathrooms. THE ADDITION of solar in 2020! You get a 10.15 KW DC Solar System!!! Solar! The gift that keeps on giving with little to no electric bills! Nestled within the sought-after community of Rock Springs Estates, this residence offers the perfect blend of tranquility, convenience and tons of space for entertaining, study and rest. NO REAR NEIGHBOR!!! NEW HOMES IN APOPKA THIS SIZE START AT $569k, THIS IS A DEAL! Location! Close to everything! As you step inside, you're greeted by the elegant office and guest bath, on the other side of the hall is a generous Laundry room that adds practicality to your daily routine. Continue towards the great room, dining room, and the kitchen. The heart of the home is the gourmet kitchen, equipped with stainless steel appliances, an eat-in space, 42 inch wood cabinetry with vented exhaust hood, huge island and lots of granite! Adjacent to the kitchen, the family room has lots of windows, glass sliding doors that let the natural light fill the home and upgraded diagonal set ceramic tile. The wide open space creates the ideal atmosphere for gatherings with loved ones and friends. UPGRADED 8 FOOT DOORS! The FIRST FLOOR also hosts the OWNER'S SUITE! The TRAY CEILING was upgraded to extend the length of the bedroom! The Owner's bath has dual vanity sinks, an extended shower with upgraded tile work and leads to the large walk-in closet. Indulge in the large master closet size, perfect for organizing your wardrobe with style and ease! The second floor has the 3 oversized bedrooms and full bathroom. One of the bedrooms makes a perfect IN-LAW SUITE/JR. OWNER'S SUITE with attached FULL BATH giving the second floor 2 full baths! Step outside to the FENCED backyard. THE LENGTH DOWN THE SIDE RUNS 164 FEET AND ACROSS THE BACK 142 FEET!! WOW! SO MUCH SPACE TO ADD A POOL OR SPACE FOR THE KIDDOS AND PETS! NEARLY 1/3 ACRE WHICH IS TOUGH TO FIND IN NEWER COMMUNITIES! THE BACK PATIO WAS ALSO EXTENDED GIVING YOU MUCH NEEDED SHADE! The Rock Springs Estate community offers a community playground/park area and is a quaint neighborhood consisting of 60 homes. With a focus on family, friends, & quality of life, Apopka provides the perfect atmosphere for families of all kinds to come together & live in a true community. Apopka is an amazing location that combines the best of convenience to Orlando, yet a small town atmosphere offering quick access without heavy traffic! Apopka is home to Field of Dreams Recreation 180 acre sports park & Amphitheater, offering a variety of free concerts, other fun-filled events just a short distance away from this community! Kelly Park Natural Springs is close too! Welcome To Apopka! Welcome to Rock Springs Estates! Schedule your private tour today and make this dream home yours!
- Type:
- Single Family
- Sq.Ft.:
- 2,111
- Status:
- Active
- Beds:
- 4
- Lot size:
- 0.1 Acres
- Year built:
- 2020
- Baths:
- 3.00
- MLS#:
- O6251110
- Subdivision:
- San Sebastian Reserve
ADDITIONAL INFORMATION
Welcome to this captivating 4-bedroom, 2.5-bathroom residence, where comfort meets elegance. As you step inside, you're greeted by a bright and airy open floor plan that seamlessly blends style and functionality, perfect for both entertaining and everyday living. Imagine hosting gatherings in your stunning living area, highlighted by a spectacular in-wall aquarium that adds a touch of tranquility and sophistication. The second-floor loft offers a versatile space for fun or and/cozy movie nights, ensuring there’s always room for laughter and joy. Need a dedicated workspace or a game room? The enclosed, air-conditioned bonus room is the ideal solution, providing a peaceful retreat for productivity or leisure. This gorgeous modern home is situated just minutes from the stunning Wekiva Springs State Park, you can enjoy outdoor adventures with hiking, swimming, and picnicking in a picturesque natural setting. Additionally, the Apopka City Center is nearby, featuring a variety of shops, parks, and recreational facilities perfect for weekend outings. When it comes to dining, Apopka has an array of delicious options to satisfy any craving. Indulge in authentic Italian cuisine at the beloved Crave at Rock Springs or enjoy casual dining at Millers Ale House, known for its mouth-watering burgers and friendly atmosphere. For those who love Mexican flavors, Garibaldi offers a delightful array of traditional dishes, perfect for a night out or takeout. This home is not just a place to live; it's a canvas for creating cherished memories. Come see for yourself how this beautiful property can elevate your lifestyle and be the backdrop for your new adventures!
- Type:
- Townhouse
- Sq.Ft.:
- 1,568
- Status:
- Active
- Beds:
- 3
- Lot size:
- 0.06 Acres
- Year built:
- 2024
- Baths:
- 3.00
- MLS#:
- O6250158
- Subdivision:
- Windrose
ADDITIONAL INFORMATION
Under Construction. Charming townhome in Windrose with 3 bedrooms, 2.5 baths, smart home technology, and a gourmet kitchen. Features an open living area, spacious bedrooms, and a versatile loft space. Offers modern living with creative and personalized options. It’s also located in a desirable community for tranquility and convenience. *Photos are of similar model but not that of exact house. Pictures, photographs, colors, features, and sizes are for illustration purposes only and will vary from the homes as built. Home and community information including pricing, included features, terms, availability and amenities are subject to change and prior sale at any time without notice or obligation. Please note that no representations or warranties are made regarding school districts or school assignments; you should conduct your own investigation regarding current and future schools and school boundaries.*
- Type:
- Single Family
- Sq.Ft.:
- 2,092
- Status:
- Active
- Beds:
- 4
- Lot size:
- 0.15 Acres
- Year built:
- 2021
- Baths:
- 2.00
- MLS#:
- O6250074
- Subdivision:
- Oaks/kelly Park Ph 1
ADDITIONAL INFORMATION
Welcome to The Oaks at Kelly Park! Step into your cozy sanctuary and experience the warm embrace of your dream home. As you approach, the paver driveway, lead walk, and front porch welcome you with a touch of elegance, setting the tone for the comfort that lies within. As you enter, the well-lit entrance guides your gaze to the exquisite tile floors and luxurious finishes, instilling a sense of refinement and attention to detail. The kitchen, a true heart of the home, beckons with its stainless steel appliances, inviting granite countertops, and an abundance of storage space, evoking a feeling of culinary delight and convenience. Just beyond, the casual-dining area and great room create an intimate setting, where cherished memories will be made. Sunlight streams through the sliding glass doors, inviting you to step outside onto the covered lanai, adorned with paver flooring, allowing you to savor the fresh air and expand your living space. Retreat to the captivating master bedroom suite, graced with a tray ceiling that adds a touch of elegance. Here, a lavish bath awaits, offering a tranquil oasis for relaxation, while ample closet space ensures your belongings are neatly organized, bringing a sense of order and calm to your daily routine. Nestled in the picturesque community of The Oaks at Kelly Park, this home enjoys a prime location. Situated less than a mile from the FL-429 ramp, and with easy access to I-4 and major roadways, convenience is at your doorstep. Explore nearby shopping and dining options, immerse yourself in the vibrant local entertainment scene, and connect with neighboring cities, all within reach. Immerse yourself in the community's amenities, which include a charming cabana and pool, a playground for carefree moments, and meandering walking trails that invite you to embrace nature's beauty. Here, you'll find a sense of belonging and a place to create lasting memories. Don't miss the opportunity to experience the Bridgton Craftsman at The Oaks at Kelly Park for yourself. Schedule an appointment today and embark on a journey to discover your perfect home, where comfort, style, and a sense of community intertwine seamlessly.
- Type:
- Townhouse
- Sq.Ft.:
- 1,816
- Status:
- Active
- Beds:
- 3
- Lot size:
- 0.08 Acres
- Year built:
- 2024
- Baths:
- 3.00
- MLS#:
- O6250075
- Subdivision:
- Windrose
ADDITIONAL INFORMATION
Under Construction. Welcome to a charming Sandhill townhome in Windrose, offering comfort and modern convenience. Features include 1,816 sq ft, 3 bedrooms, 2.5 baths, a garage, loft space, and smart home technology. The open layout includes a bright living area, gourmet kitchen, and dining space. Upstairs, find spacious bedrooms and a versatile loft. Also includes smart home features that enhance comfort and convenience in this desirable community. *Photos are of similar model but not that of exact house. Pictures, photographs, colors, features, and sizes are for illustration purposes only and will vary from the homes as built. Home and community information including pricing, included features, terms, availability and amenities are subject to change and prior sale at any time without notice or obligation. Please note that no representations or warranties are made regarding school districts or school assignments; you should conduct your own investigation regarding current and future schools and school boundaries.*
- Type:
- Single Family
- Sq.Ft.:
- 2,657
- Status:
- Active
- Beds:
- 4
- Lot size:
- 0.41 Acres
- Year built:
- 1972
- Baths:
- 3.00
- MLS#:
- O6249701
- Subdivision:
- Diamond Hill At Sweetwater Country Club
ADDITIONAL INFORMATION
Dreams do come True! A Beautiful one story, Pool Home in the Wekiwa Springs/North Orlando area. Only 40 minutes away from Central Florida Attractions and only a few minutes from the Mall, Springs, Parks, Bike trails, and Major central Highways. This Total Remodeled Ranch style home offers, New Roofing, New Gutters and Upgraded Irrigation Systems, 4 bedroom, 3 bath, Luxury Ceramic tile floors throughout the home, Expresso Cabinets, Stainless Steel appliances, and Gleaming Granite Countertops. The spacious Master Bedroom’s bathroom has lots of room, walk in closet, dual sink, vanity and hot-tub. Great Layout! Other side of the home has your 3 other bedrooms and 2 more bathrooms. Step out onto the back Screened Porch and enjoy the privacy of the White Vinyl Fence and Pool view. Great for entertaining friends and family or just relax.
- Type:
- Single Family
- Sq.Ft.:
- 2,834
- Status:
- Active
- Beds:
- 4
- Lot size:
- 0.31 Acres
- Year built:
- 1988
- Baths:
- 2.00
- MLS#:
- O6249293
- Subdivision:
- Eagles Rest Ph 02a
ADDITIONAL INFORMATION
Back on Market! Welcome home to 2053 Eagles Nest, a beautifully RENOVATED 4-bedroom, 2-bath residence with an expansive 2,834 square feet of open living space located in the charming community of Eagles Rest - Errol Estates. Every detail of this home has been thoughtfully considered, creating a truly immaculate and inviting atmosphere. The FRESHLY PAINTED INTERIOR AND EXTERIOR add a modern touch, while the large great room features built-in bookcases and a dual-room wood-burning fireplace that connects the living room and family room. The family room can easily be used as an office or customized to suit your needs. NEW LIGHTING, UPGRADED OUTLETS, AND MODERN LIGHT SWITCHES are just a few of the recent updates. The home sits on a large lot with no rear neighbors, offering privacy and plenty of natural light throughout. The split floor plan includes a spacious eat-in kitchen, complete with a breakfast bar and a large chef’s kitchen. NEW FLOORING has been placed throughout offering maximum style and comfort. TWO NEW EXTERIOR DECKS with double patios, each with private bedroom access, provide the perfect outdoor retreat. Skylights in both the guest bath and kitchen dining area add additional charm with natural lighting. The extra-large Florida room overlooks a beautifully wooded backyard, offering serene views. The large garage comes equipped with a screen to keep mosquitos at bay, perfect for enjoying the space even in the warmer months. The kitchen and family room combo is ideal for entertaining, while the primary bedroom suite features a large en-suite bath with a walk-in closet and garden tub. The generous bedrooms and overall layout create a perfect balance of comfort and style. Situated on a 0.31-acre lot, the home also boasts a NEW ROOF installed in 2018 with a NEW AC SYSTEM installed in 2021 adding to the overall low maintenance that this home will provide. Located in close proximity to area shopping and thoroughfares offering speedy commutes to area metros. This home qualifies for 100% FINANCING WITH NO PMI. Schedule your private showing today!
- Type:
- Single Family
- Sq.Ft.:
- 2,220
- Status:
- Active
- Beds:
- 4
- Lot size:
- 0.2 Acres
- Year built:
- 2006
- Baths:
- 3.00
- MLS#:
- O6248905
- Subdivision:
- Wekiva Crescent
ADDITIONAL INFORMATION
Property is located in one of the quietest neighborhood in Apopka
$599,990
2346 Upland Lane Apopka, FL 32712
- Type:
- Single Family
- Sq.Ft.:
- 3,417
- Status:
- Active
- Beds:
- 4
- Lot size:
- 0.21 Acres
- Year built:
- 2019
- Baths:
- 4.00
- MLS#:
- O6246493
- Subdivision:
- Carriage Hill
ADDITIONAL INFORMATION
Welcome to 2346 Upland Ln, Apopka, FL 32712 – a stunning two-story estate home that effortlessly blends modern luxury with timeless charm. Built in 2019, this meticulously maintained 4-bedroom, 3.5-bath residence spans over an expansive floor plan designed to meet all your living and entertaining needs. Step inside and experience the beauty of an open floor plan, where you're immediately welcomed by the formal living and dining areas, along with a beautifully upgraded office—ideal for remote work or household management. At the heart of the home lies the gourmet kitchen, featuring top-of-the-line stainless steel appliances, sleek countertops, and a custom eat-in space—a luxurious addition that expands the living area by nearly 100 square feet. This kitchen is perfect for both casual family meals and sophisticated entertaining. The spacious living areas flow seamlessly into the outdoor oasis—a fully fenced backyard that offers privacy and comfort. Entertain year-round in your summer lanai or make use of the convenient storage house, ideal for keeping outdoor equipment, seasonal décor, or hobby supplies. Upstairs, a spacious open loft and game room welcome you, surrounded by well-appointed bedrooms that offer peace and comfort. The master suite is a true retreat, showcasing elegant design and a spa-like ensuite bath for ultimate relaxation. Each additional bedroom boasts generous space, making this home perfect for growing families or anyone who values sophisticated living. Located in one of Apopka's most desirable neighborhoods, this home offers the perfect combination of luxury, space, and convenience. Don't miss this rare opportunity to own a modern estate that has it all! Schedule your private showing today and discover why 2346 Upland Ln is the home you've been dreaming of.
- Type:
- Single Family
- Sq.Ft.:
- 2,497
- Status:
- Active
- Beds:
- 5
- Lot size:
- 0.38 Acres
- Year built:
- 2003
- Baths:
- 3.00
- MLS#:
- O6247795
- Subdivision:
- Parkview Wekiva 44/96
ADDITIONAL INFORMATION
Welcome to Parkview on Wekiva is a well-established boutique style community of 56 homes with a LOW, LOW HOA of $250 annually, and connected to the Wekiwa Springs State Park. This is truly outdoor living at its finest. The home has great curb appeal and ***UPGRADES INCLUDE- GENERATOR of 7 years on the right side of home, AC HANDLER 3 Months NEW, AC condensing Unit 8 years, WATER HEATER 9 years, stainless steel MICROWAVE and RANGE NEW and runs on natural gas, FRIDGE 6 years, WASHER AND DRYER 2 years, FULL INTERIOR PAINT less then a month, FORMER DINING ROOM CONVERTED IN OFFICE/6th Bedroom, or GAMEROOM, ALL NEW FAUCETS, KITCHEN CABINETS ARE SELF CLOSING, NEW VINYL and TILE FLOORING (no carpet). ****NEW ROOF WILL BE INSTALLED PRIOR TO CLOSING****. This one level construction 5 bedroom, 3 bathroom with Office block home is on a premium lot of over 1/4 of an acre overlooking tranquil conservation, has pristine landscaping, no rear neighbors and great views. Your private relaxing WRAP AROUND SCREEN PATIO allows you to still observe the deer passing by, water view, and all of mother nature. Plenty of lot space to add a pool. Inside you are welcomed to the spacious former living room, dining room/breakfast nook. The luxurious Master Bedroom Suite is split to the front of the home in its own private entry way with upgraded high tray ceilings, plenty of space for a king size bed and a sitting area, French doors that lead to your outdoor patio, elegant shining wood floors, and his and her walk-in closets. The Master bathroom boasts a lot of natural lighting, deep walk-in stand alone shower, separate garden tub, separate his and her vanities, and separate potty room. The open kitchen is a Chef's dream with long granite counters on both sides, and a bar counter area for hosting. The kitchen features oversized walk-in pantry, stainless steel appliances, double door stainless steel fridge, gas line, lots of golden maple cabinets giving you an everlasting amount of storage space. High 10 foot ceilings throughout the home and a separate indoor laundry room. The amount of natural lighting in this home will amaze you, saving you on your electric bill as you have many french doors leading to your outdoor oasis. The kitchen overlooks your enormous family gathering room, and an eat-in breakfast nook. This 3-way split home offers each member privacy having 2 bedrooms with an adjoining bathroom with dual sinks, 2 separate bedrooms with their own guest bathroom. This home is LOADED with upgrades and also has underground power lines which minimized outages, and all major appliances convey. Guaranteed to gain a lot of interest. Home is a corner lot/pond view.
$475,000
939 Khingan Court Apopka, FL 32712
- Type:
- Single Family
- Sq.Ft.:
- 2,235
- Status:
- Active
- Beds:
- 4
- Lot size:
- 0.23 Acres
- Year built:
- 1999
- Baths:
- 2.00
- MLS#:
- S5114146
- Subdivision:
- Spring Ridge Ph 02 03 04
ADDITIONAL INFORMATION
Welcome to this charming, previous builder model, one-story, 4-bedroom pool home nestled in a peaceful cul-de-sac in Apopka, FL! This spacious residence sits on nearly a quarter-acre lot, fully fenced and green space behind, offering ample space both inside and out. Step inside to find brand new carpeting throughout, adding comfort and warmth to every room. The home is equipped with Anderson windows for enhanced energy efficiency and natural light. Enjoy Florida living at its finest with a stunning backyard featuring a sparkling pool, complete with a brand-new pump and filter (installed in 2024), and a fun tiki hut on the pool deck, perfect for relaxing or entertaining. A whole-home water filter ensures clean, fresh water throughout. This home is a perfect blend of comfort and lifestyle!
$489,000
4271 Tigris Drive Apopka, FL 32712
- Type:
- Single Family
- Sq.Ft.:
- 2,557
- Status:
- Active
- Beds:
- 4
- Lot size:
- 0.22 Acres
- Year built:
- 2019
- Baths:
- 3.00
- MLS#:
- O6248168
- Subdivision:
- Orchid Estates
ADDITIONAL INFORMATION
Welcome to your dream home - Priced BELOW appraised value! This beautifully maintained, spacious home built in 2019 offers 4 Bedrooms PLUS an Office/Guest space. As you step inside, you'll be greeted by an open floor plan that creates a seamless flow. A soothing color palette, stylish finishes, and elegant hardware throughout enhance the bright and airy atmosphere! The living area connects effortlessly to the dining room and kitchen, making it perfect for daily living or entertaining. The kitchen is a chef’s dream, featuring GRANITE COUNTERTOPS, STAINLESS STEEL APPLIANCES, GAS RANGE, UNDER-MOUNT SINK, CENTRAL ISLAND, and TWO BREAKFAST BAR AREAS providing ample seating. The adjacent morning room adds a flexible space for relaxing or working. Upstairs, the primary bedroom awaits. There's ample room for a dressing area or a seating nook – perfect for those moments when you need a retreat. The en-suite bathroom is spa-like, featuring a walk-in shower and a large soaking tub. A huge walk-in closet completes this personal sanctuary, providing plenty of space for your wardrobe and more. The additional three bedrooms are also generously sized, ideal for a family or accommodating guests. The 2nd floor also features a laundry room with washer and gas dryer for ease and efficiency. Outside you'll find a large extended covered patio and well-sized backyard - a blank canvas, limited only by your imagination. Whether you envision a lush home garden, an outdoor kitchen for summer barbecues (the rough-in is already in place), or a recreational area for family fun, the possibilities are endless. Other notable features are a GAS WATER HEATER, EXTRA EXTERIOR OUTLETS and 4 220-OULETS IN THE GARAGE to accommodate heavy tools, a GARAGE UTILITY SINK, OVERHEAD STORAGE, and an UPGRADED FRONT DOOR. Situated in an amazing location, currently zoned for Kelly Park's K-8 and Apopka High. Also near Apopka's Jason Dwelly Park, hosting an array of organized sports, basketball courts, tennis courts, walking paths, an outdoor fitness area, park, playground, community events and more. And close to the newer Kelly Park Publix plaza and 429 interchange, making commuting north or south a breeze. Don't let this opportunity slip away – your dream home is calling!
$1,990,000
2393 Appy Lane Apopka, FL 32712
- Type:
- Single Family
- Sq.Ft.:
- 3,215
- Status:
- Active
- Beds:
- 4
- Lot size:
- 4.94 Acres
- Year built:
- 2001
- Baths:
- 3.00
- MLS#:
- O6247362
- Subdivision:
- Acreage
ADDITIONAL INFORMATION
**Stunning Two-Story Pool Home on 5 Acres- Zoning allows for developers and investors to build small subdivision** Sprawling 5-acre cleared and high and dry, this magnificent 4-bedroom, 3-bathroom home offers luxurious living with a blend of modern elegance and country charm. The two-story residence features marble floors and countertops, enhancing the open-concept plan that flows effortlessly from the kitchen with breakfast bar to the spacious family room and dining areas. Upstairs, a loft style media/game room provide perfect spaces for relaxation and entertainment. The Zen- like primary suite boasts an inviting tub and bath, while the additional bedrooms adds ample space for family or guests. Step outside to your private oasis with a sparkling pool, spa, and huge screened lanai, unforgettable fire pit —ideal for year-round outdoor living and star gazing. A charming front porch invites you to enjoy the peaceful surroundings. The property also includes a separate in-law suite, perfect for extended family or guests, as well as a large barn/workshop with bathroom for work and play. The beautiful cobblestone driveway adds a touch of sophistication as you approach this hidden gem. This is country living with luxury, offering space, privacy, plus wide range of entertainment at NorthWest Sports Complex/Amphitheatre, Ask about rare development opportunity for small subdivision. The perfect environment for your serene retreat. Hurry; Don't miss out ! Call today for appointment
- Type:
- Single Family
- Sq.Ft.:
- 2,300
- Status:
- Active
- Beds:
- 4
- Lot size:
- 0.18 Acres
- Year built:
- 2024
- Baths:
- 3.00
- MLS#:
- S5113560
- Subdivision:
- Seasons At Summit Ridge
ADDITIONAL INFORMATION
Under Construction. Discover this dynamic Lapis home. Included features: a welcoming covered porch; a versatile flex room; a spacious family room; an open dining area; a well-appointed kitchen offering 42" cabinets, a walk-in pantry and a center island; a convenient laundry; an airy loft; a lavish primary suite showcasing a generous walk-in closet and a private bath; a patio and a 2-car garage. This could be your dream home! * SAMPLE PHOTOS Actual homes as constructed may not contain the features and layouts depicted and may vary from image(s).
- Type:
- Single Family
- Sq.Ft.:
- 2,930
- Status:
- Active
- Beds:
- 4
- Lot size:
- 0.37 Acres
- Year built:
- 2014
- Baths:
- 3.00
- MLS#:
- O6247412
- Subdivision:
- Oak Ridge Sub
ADDITIONAL INFORMATION
Look no further! Welcome to this stunning 4 bedroom, 3 bath, 3 car oversized, side entry garage home. Located on a lovely stretch of tree lined tranquility on a one-third acre beautifully landscaped lot in a highly sought after gated community. Create unforgettable memories whether it be entertaining. milestone & holidays gatherings with family & friends, relaxing walks on-site paths & parks/green areas or sitting in the screened porch enjoying the sounds of nature creating a cozy relaxation of being content at home. As you drive up you will be greeted by a homesite with beautiful curb appeal that any owner would be proud of. As you enter the home you will easily see the pride of ownership the current owner has exemplified throughout. 2,930 Heated/AC square foot of living area. The Kitchen is generally the heart, the center of a home. Here you will enjoy quartz countertops, custom tiled backsplash, gorgeous solid wood cabinetry, Induction Cooktop, upgraded stainless steel appliances, under counter ice machine, walk-in pantry, and an island/ breakfast bar. The generously sized Primary Bedroom offers en-suite bath with frameless glass enclosed dual head shower the width of the entire bathroom, beautifully tiled, separate vanities to give Him & Her ample space, and a magnificent oversized closet with custom shelving making organization a dream come true. 68 HERS Rating with DC Fans and additional blown in insulation in the garage and attic, garage also has insulated door. Formal Living/Dining & Family rooms give you an abundant living area with many upgrades to see at your viewing. Nature lovers will enjoy nearby Wekiva Springs State Park, Kelly Park, and Rock Springs water & hiking activities. Enjoy multiple athletic activities, amphitheater, and playgrounds at nearby Northwest Recreational Complex. Easy access to 429 Expressway for convenient commuting to work, theme parks, Central Florida fun in the sun at nearby beaches, Orlando International Airport, Shopping, Dining, and endless entertainment opportunities.
- Type:
- Single Family
- Sq.Ft.:
- 2,330
- Status:
- Active
- Beds:
- 4
- Lot size:
- 0.33 Acres
- Year built:
- 2000
- Baths:
- 3.00
- MLS#:
- O6247510
- Subdivision:
- Wekiva Spgs Reserve Ph 01
ADDITIONAL INFORMATION
Beautiful and spacious Home, 4 bed, 2.5 bath, 2 car garage on a big corner lot. Nice and quiet subdivision Wekiwa Springs Reserve, with low HOA! Close to Shopping Centers, Restaurants, Stores, and only 24 min from downtown Orlando. Move-in ready, well maintained, split floor, high ceilings, interior laundry room. Primary Bedroom with two walk-in closets. Roof was installed in 2017. Make this home yours today!

Apopka Real Estate
The median home value in Apopka, FL is $388,000. This is higher than the county median home value of $369,000. The national median home value is $338,100. The average price of homes sold in Apopka, FL is $388,000. Approximately 70.05% of Apopka homes are owned, compared to 23.43% rented, while 6.52% are vacant. Apopka real estate listings include condos, townhomes, and single family homes for sale. Commercial properties are also available. If you see a property you’re interested in, contact a Apopka real estate agent to arrange a tour today!
Apopka, Florida 32712 has a population of 54,110. Apopka 32712 is less family-centric than the surrounding county with 30.66% of the households containing married families with children. The county average for households married with children is 31.51%.
The median household income in Apopka, Florida 32712 is $75,736. The median household income for the surrounding county is $65,784 compared to the national median of $69,021. The median age of people living in Apopka 32712 is 38.8 years.
Apopka Weather
The average high temperature in July is 92.3 degrees, with an average low temperature in January of 47 degrees. The average rainfall is approximately 52.6 inches per year, with 0 inches of snow per year.
