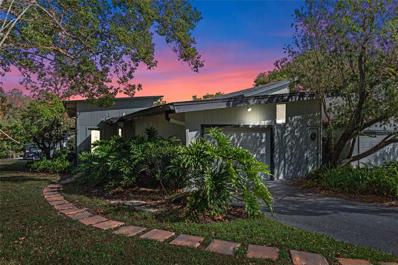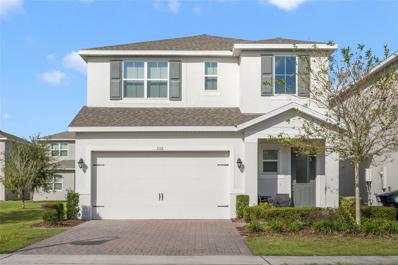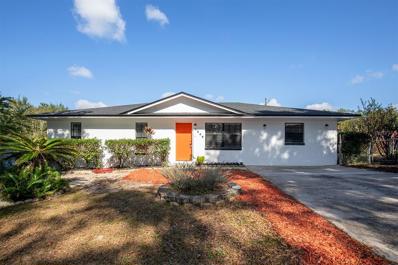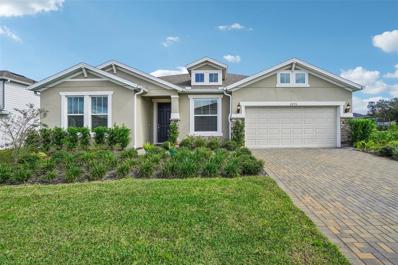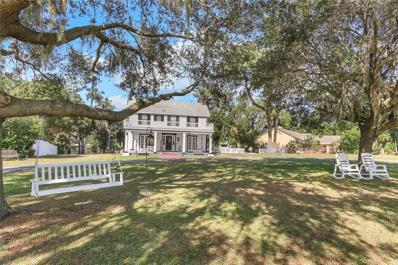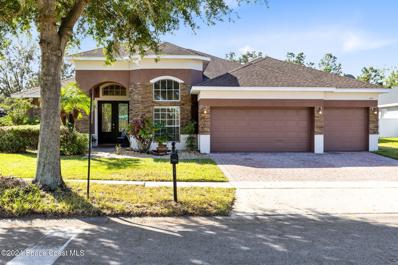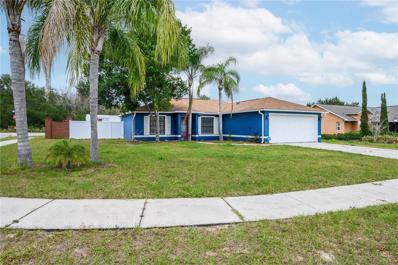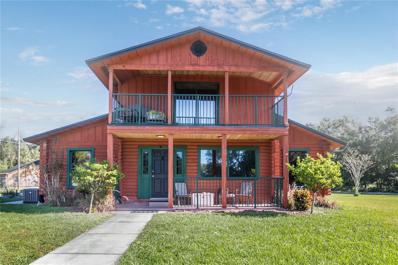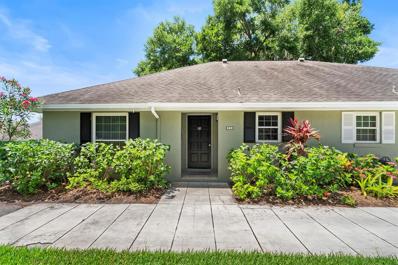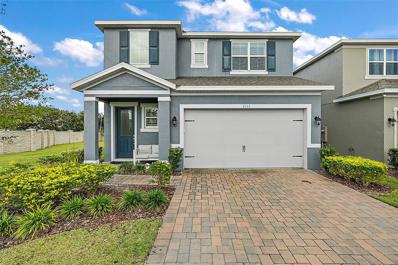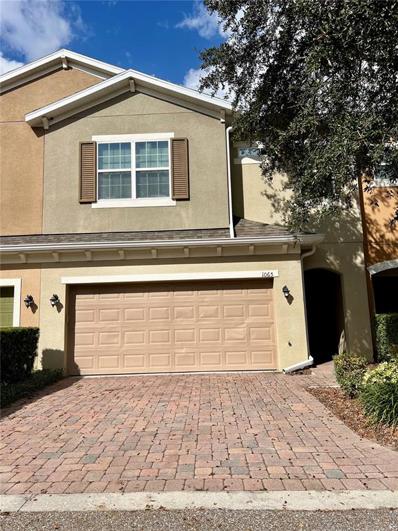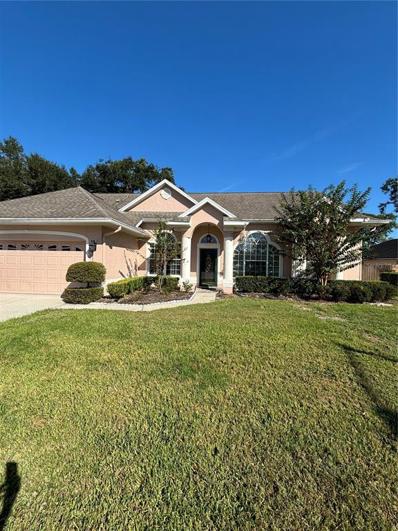Apopka FL Homes for Sale
- Type:
- Condo
- Sq.Ft.:
- 1,335
- Status:
- Active
- Beds:
- 2
- Lot size:
- 0.14 Acres
- Year built:
- 1980
- Baths:
- 3.00
- MLS#:
- O6257310
- Subdivision:
- Lake Francis Village Condo 02
ADDITIONAL INFORMATION
One or more photo(s) has been virtually staged. Welcome Home! Beautiful renovated, corner lot home offers a perfect combination of modern style, comfort, and low-maintenance living. As you enter, you are welcomed by a cozy, circular, wood-burning fireplace that adds both charm and warmth, complemented by tall, wood beam ceilings that create an expansive feel. Large windows throughout fill the home with natural light. Perfect for entertaining, your guests will appreciate the convenient half bath just off the living room. Both bedrooms feature private en-suite bathrooms, with one offering access to a unique atrium, an ideal spot for relaxation or indoor garden. Each bathroom has been updated with new vanities, fixtures, and toilets. The kitchen is standout, featuring quartz countertops, soft-close cabinets, stainless-steel appliances, and a large picture window above the sink. Enjoy outdoor living on the screened-in back porch and deck, ideal for entertaining or unwinding. The home also includes a spacious two-car garage, offering ample storage. Recent upgrades include a new HVAC system, fresh paint, modern lighting, and durable vinyl plank flooring. Located just minutes from highways 429 and 441, this home provides a quick commute to both Orlando and Mount Dora. Don't miss the opportunity to own this charming, move-in-ready home in a prime location!
- Type:
- Single Family
- Sq.Ft.:
- 2,516
- Status:
- Active
- Beds:
- 4
- Lot size:
- 0.1 Acres
- Year built:
- 2021
- Baths:
- 4.00
- MLS#:
- O6250064
- Subdivision:
- San Sebastian Reserve
ADDITIONAL INFORMATION
Welcome to 2118 Osprey Point Court, a stunning residence nestled in the heart of Apopka, FL. This elegant yet casually inviting home offers 2,516 square feet of thoughtfully designed living space, featuring four spacious bedrooms and three and a half luxurious bathrooms. Step inside to discover a seamless blend of style and comfort, where air conditioning ensures a pleasant atmosphere year-round. The open floor plan flows effortlessly, leading you to a modern kitchen and inviting living areas perfect for entertaining or relaxing. The home is situated on a 4,381 square foot lot, providing ample room for outdoor enjoyment. Located within a gated community, this pet-friendly property also boasts a garage for your convenience. Whether you're hosting gatherings or seeking a peaceful retreat, this home offers the perfect balance of elegance and casual charm. Experience the best of Apopka living at this exquisite address.
- Type:
- Single Family
- Sq.Ft.:
- 2,343
- Status:
- Active
- Beds:
- 4
- Lot size:
- 0.39 Acres
- Year built:
- 1975
- Baths:
- 2.00
- MLS#:
- O6257486
- Subdivision:
- Errol Estate
ADDITIONAL INFORMATION
This is your chance to live in the well-established neighborhood of Errol Estates in Apopka. You will enjoy coming home to this spacious 3 bedroom, 2 bath home on a huge, oversized lot. The home is close to several shops, restaurants, home improvement stores and much more. Only minutes to SR 451 where you will be within a short drive to any location in Central Florida. New roof was installed in 2013 and flat roof on patio in 2022. Relax on the patio as you and your guests take a swim in the inground pool. Let the kids play in the private large backyard. The master bath has an updated walk-in shower. Both bathrooms have access to the patio/pool area. Wash and dry the laundry in the inside laundry area.
$314,990
3349 Valeview Drive Apopka, FL 32712
- Type:
- Single Family
- Sq.Ft.:
- 1,400
- Status:
- Active
- Beds:
- 3
- Lot size:
- 0.25 Acres
- Year built:
- 1990
- Baths:
- 2.00
- MLS#:
- O6257549
- Subdivision:
- Valeview
ADDITIONAL INFORMATION
Welcome Home to this immaculate 3 bedrooms 2 bath home! This house was RECENTLY RENOVATED and offers many upgrades at an affordable price. Step inside to view the impressive spacious floor plan which is functional and versatile for all your various living needs. Home features many upgrades, Brand New Gourmet kitchen with Shaker cabinets and soft close drawers, new quartz counter tops and full set of LG stainless steel appliances with transferable warranty. New AC (2024) , new roof (2024). New luxury vinyl flooring throughout the house with new baseboard. New bathrooms with new stand in showers, new toilets, new lights fixtures Fresh Interior and exterior paint, all new light fixtures, new outlets and gfci, new ceiling fans, new baseboards and so much more! In addition to three specious bedrooms this offers a large bonus room perfect for home office, entertainment area or can be used as 4th bedroom. Specious lot with Large fenced back yard, No HOA. The home is near schools, restaurants, shopping, as well as major roads, and public transportation. Minuets from lake Apopka and downtown Apopka. Schedule your showing today before its gone! *Room sizes, square footage are approximate and should be independently verified by buyer/buyer's agent. All information contained in this listing is believed to be reliable but is not guaranteed or warranted
$619,500
2695 Hilltop Loop Apopka, FL 32712
- Type:
- Single Family
- Sq.Ft.:
- 2,915
- Status:
- Active
- Beds:
- 4
- Lot size:
- 0.29 Acres
- Year built:
- 2022
- Baths:
- 4.00
- MLS#:
- O6257135
- Subdivision:
- Vista Reserve Ph 2
ADDITIONAL INFORMATION
**Welcome to 2695 Hilltop Loop: Modern Elegance Meets Peaceful Florida Living** This 2022-built, single-story Dockside home by Pulte Homes provides an ideal blend of modern sophistication and tranquil surroundings. With **4 bedrooms, 3.5 baths, and a versatile den/office**, this meticulously maintained residence is perfect for those who appreciate both style and functionality. ### Home Highlights: - **Chef’s Kitchen**: Discover a culinary oasis with a built-in cooktop, wall oven, and microwave, surrounded by polished 42" cabinets and granite countertops. This spacious, modern kitchen is designed for cooking and entertaining in style. - **Spacious Living Areas**: An open-concept layout floods the living and dining spaces with natural light, creating an inviting environment for relaxation and gatherings. - **Primary Suite Retreat**: The private primary bedroom provides a serene escape, complete with an en-suite bath, generous walk-in closet, and views of the lush backyard. - **Oversized Covered Lanai**: Enjoy Florida’s weather year-round on the large paver patio, ideal for morning coffee, evening relaxation, or outdoor entertaining. ### Ideal Location & Community Perks Located in a peaceful neighborhood on a **dead-end street** backing onto a conservation area and lake, this property ensures privacy with minimal traffic. You’ll appreciate the spacious lots, which provide ample distance between neighbors, and the welcoming community vibe—friendly neighbors often engage in conversations while out walking their dogs. **Community Amenities**: Enjoy a pool, playground, and picnic area, all with scenic views of the lake and conservation area—perfect for family gatherings or unwinding after a long day. ### Accessible Yet Secluded Just minutes from **SR 426 and 46** and near the promising **Wyld Oaks Project**, this home provides both seclusion and convenience. The nearby Wyld Oaks development is set to bring new dining, shopping, and entertainment, adding tremendous value and excitement to the area. ### Apopka: A Growing Gem Apopka is celebrated for its small-town feel with big potential. With rapid appreciation and new developments on the horizon, it’s a prime area for those looking to invest in future value. ### Experience it for Yourself Priced to sell!!! This home provides an unmatched combination of modern elegance, outdoor space, and a community-oriented environment. Schedule your tour of 2695 Hilltop Loop today—your future home awaits!
$950,000
1192 Errol Parkway Apopka, FL 32712
- Type:
- Single Family
- Sq.Ft.:
- 1,727
- Status:
- Active
- Beds:
- 3
- Lot size:
- 1.1 Acres
- Year built:
- 1932
- Baths:
- 3.00
- MLS#:
- O6255639
- Subdivision:
- Errol Estate
ADDITIONAL INFORMATION
Welcome to Winonah Cottage of the historic Pirie Estate—a certified property on the Northwest Orange County Register of Historic Places! This unique, one-acre lakefront estate, nestled in Apopka, holds a special place in Florida's history. Originally built by John Thomas Pirie, founder of the famed Errol Ranch (now known as Errol Estates), it stands as the last remaining structure of Pirie's legacy. Enjoy peaceful evenings by tranquil Lake Francis (formerly Lake Winonah) and cozy up in front of one of the home's charming fireplaces. The estate's sale includes all furnishings and antiques, offering you an authentic historic experience. With close proximity to both Apopka and Mount Dora, you’ll have easy access to shopping, dining, and amenities, along with convenient highway access for a seamless commute—without sacrificing the privacy and beauty of this scenic retreat. Step into a rare lakefront gem where history, elegance, and modern convenience converge!
- Type:
- Single Family
- Sq.Ft.:
- 3,266
- Status:
- Active
- Beds:
- 5
- Lot size:
- 0.24 Acres
- Year built:
- 2005
- Baths:
- 3.00
- MLS#:
- 1029373
ADDITIONAL INFORMATION
Welcome to 306 Alexandria Place Dr, a beautiful POOL home in the gated Alexandria Place community! Now at a new price and freshly painted, this spacious property offers up to 6 bedrooms, 3 bathrooms, and a 3-car garage. Enter through double doors into a bright living room with pool views, ideal for relaxation or entertaining. A formal dining room and versatile bedroom/office space are nearby. The primary suite boasts pool views, patio access, a luxurious ensuite, and ample closet space. The smart three-way split layout includes bedrooms 3 and 4 with a shared bath, while the kitchen at the heart of the home has granite countertops, a breakfast bar, and stainless appliances. Bedroom 5, a nearby bathroom, and an upstairs flex room (6th bedroom/office) offer flexibility. Additional highlights include a 2019 roof, a spacious laundry room, and ample garage space. Don't miss this incredible opportunity! 6th bedroom, home office, or anything your lifestyle demands. This flexible area is closed off with doors, making it a private retreat for work, hobbies, or guests. Additional highlights include Roof 2019, a spacious interior laundry room, and ample space in the 3-car garage. Situated in a prime gated neighborhood near wonderful schools, Apopka's trendy downtown with local favorites, and an amazing recreational complex with youth sports, basketball, tennis, park, playground, walking paths, and community concerts and events. Don't miss out on this home's incredible opportunity and potential!
- Type:
- Single Family
- Sq.Ft.:
- 2,480
- Status:
- Active
- Beds:
- 4
- Lot size:
- 0.3 Acres
- Year built:
- 1997
- Baths:
- 4.00
- MLS#:
- O6255253
- Subdivision:
- Sweetwater West
ADDITIONAL INFORMATION
Welcome to Sweetwater West, a prestigious, gated community known for its beautiful tree-lined streets and serene atmosphere. This stunning 4 bedroom, 4 bathroom home invites you to enjoy luxurious living with a fully screened-in pool, complete with a soothing waterfall feature, and a spacious, fully fenced backyard. Upon entering, you're greeted by impressive tall ceilings creating a sense of openness and grandeur and elegant travertine floors. The formal living and dining rooms provide the perfect setting for gatherings. The spacious chef’s kitchen is designed for culinary enthusiasts, boasting ample cabinetry, granite countertops, stainless steel appliances, and a double oven. Open to a large family room, this kitchen and living space flow seamlessly out to the outdoor entertaining area and pool, creating the ideal layout for entertaining and relaxation. The luxurious owners suite is a retreat of its own, featuring a tray ceiling, French doors leading to the pool, and a unique his-and-hers bathroom configuration, along with an expansive walk-in closet. The thoughtfully designed split floor plan ensures privacy, with each bedroom offering a comfortable and well-considered space. For convenience, a recently renovated guest bathroom with a newly tiled shower and updated vanity is situated off the main living area, and a dedicated pool bath is also available. Step outside to the expansive backyard oasis. The large covered patio and fully screened-in pool area provide a wonderful space for entertaining, while a new pool pump ensures easy maintenance. The spacious backyard is fully fenced. This meticulously maintained home has seen recent updates, including fresh interior and exterior paint, luxurious vinyl plank (LVP) flooring in the formal rooms, and a new roof in 2019. Sweetwater West also benefits from a new public underground sewer system, enhancing the community’s appeal. Beyond your doorstep, enjoy easy access to shopping, dining, and the natural beauty of Wekiva Springs State Park. Just minutes away, this renowned park offers crystal-clear springs, canoeing, horseback riding, extensive trails, and a chance to encounter Florida’s wildlife.This is an exceptional opportunity to own a one-of-a-kind executive home in a desirable location. Schedule your private showing today and experience the lifestyle awaiting you in Sweetwater West! Owner is motivated!!!
$695,000
2724 Sarzana Lane Apopka, FL 32712
- Type:
- Single Family
- Sq.Ft.:
- 2,588
- Status:
- Active
- Beds:
- 3
- Lot size:
- 0.17 Acres
- Year built:
- 2018
- Baths:
- 3.00
- MLS#:
- O6254862
- Subdivision:
- Estates At Sweetwater Golf & Country Club
ADDITIONAL INFORMATION
A SPECTACULAR LUXURY RESIDENCE! Welcome to the Estates at Sweetwater Golf and Country Club, a gated Ashton Woods community. This exquisite 3 bedroom, 2 1/2 bath home is nestled on a rare and expansive golf course lot with spectacular views. Boasting a Mediterranean tile roof, 2 car garage, a stone paver driveway and rear entertaining area, this home is the epitome of class and style. Step through the front door onto luxurious wood floors throughout the entire main floor. Then on to the open concept kitchen with premium white cabinets, Premium Stainless steel appliances and Wait till you see the upgraded range and striking Quartz countertops. The living area is open and spacious with a two-story ceiling, multiple windows and large sliders leading out to the backyard retreat. Enjoy the backyard under the oversized covered lanai, complete with a ceiling fan and stone fireplace for the lovely Florida nights. Jump into the screened full size pool after a day on the golf course. This complete outdoor entertainment area is to die for. The primary suite is spacious and bright, with a high tray ceiling and double walk in closet complete with custom built in storage. The primary en-suite features a double vanity, a spa like shower and a separate tub and a separate water closet. Also upstairs, the other 2 bedrooms, that feature large walk-in closets and down the hall is a full bath with a large walk-in shower. Pull right into the clean 2 car garage with plenty of room for big toys. HOA dues include common area maintenance, home landscaping, lawn fertilization and lawn pest control. The care of this home truly shows in person... Easy access to I-4, 429, shopping, dining and recreation. Located right across the street from Wekiva Springs State Park.
- Type:
- Single Family
- Sq.Ft.:
- 2,774
- Status:
- Active
- Beds:
- 3
- Lot size:
- 0.13 Acres
- Year built:
- 1981
- Baths:
- 2.00
- MLS#:
- O6255140
- Subdivision:
- Errol Hills Village
ADDITIONAL INFORMATION
Welcome to this beautiful three-bedroom, two-bathroom home in Apopka, Florida. With 2,774 square feet of living space, this home offers plenty of room for family living and entertaining.The spacious living area is filled with natural light, creating a welcoming atmosphere. The primary bedroom is a peaceful retreat with a generous layout, while the two additional bedrooms offer flexibility for family, guests, or a home office. The home features great storage and a well-thought-out floor plan.Enjoy stunning views of the former golf course and Lake Alden, with no rear neighbors, offering extra privacy. Located on a quiet cul-de-sac, this home is close to everything you need, including major highways, shopping, dining, and entertainment.Just minutes from SR 429, you're only 30 minutes from the theme parks, and a short drive to the charming towns of Winter Garden and Mount Dora. Nearby, you'll find the Northwest Recreation Complex, offering 180+ acres of green space, sports facilities, walking trails, and more. Plus, the Apopka Amphitheater hosts a variety of events throughout the year.For nature lovers, Wekiva Springs State Park and Kelly Park are close by, perfect for hiking, swimming, and outdoor adventures. Whether you're looking for a family home or a peaceful retreat with easy access to Central Florida’s best attractions, this home is the perfect place to start your next chapter. Schedule your private showing today!
$370,000
1171 Daimler Drive Apopka, FL 32712
- Type:
- Single Family
- Sq.Ft.:
- 1,784
- Status:
- Active
- Beds:
- 3
- Lot size:
- 0.24 Acres
- Year built:
- 1995
- Baths:
- 2.00
- MLS#:
- V4939304
- Subdivision:
- Kelly Park Hills South Ph 03
ADDITIONAL INFORMATION
Great 3 bedroom, 2 bath split plan home, corner lot home located in Apopka, FL. Recently updated new vinyl flooring, new countertops, lighting and appliances and interior painting. Large back yard great for entertaining. Also features Enclosed Florida Room. Owner is going to repaint the exterior. Updated plumbing
$595,000
822 Timber Court Apopka, FL 32712
- Type:
- Single Family
- Sq.Ft.:
- 2,659
- Status:
- Active
- Beds:
- 4
- Lot size:
- 0.42 Acres
- Year built:
- 1984
- Baths:
- 3.00
- MLS#:
- O6246388
- Subdivision:
- Wekiwa Glen
ADDITIONAL INFORMATION
This beautiful 4 bedroom 2.5 bath brick two story home featuring 2659 sq ft on .43 acres in a private cul-de-sac is ready to MOVE IN NOW! Fabulous outdoor entertaining with built in SUMMER KITCHEN and spacious COVERED PORCH overlooking the sparkling POOL. Great for barbecues year round! Enjoy the cozy stone surround wood burning FIREPLACE and built in entertainment center in the family room. Get ready for the holidays in the open chef size kitchen featuring Corian counters with stone backsplash, 42 inch raised panel cabinets, STAINLESS STEEL APPLIANCES including wine refrigerator and ample built in pantry for tons of storage! BAY WINDOW in the breakfast nook is perfect for morning coffee. HARWOOD and LAMINATE WOOD flooring throughout the downstairs. Formal living room with bay window is a fun game room or could also be a downstairs office. Formal dining room features CROWN MOLDING and wood laminate flooring. All the roomy bedrooms are upstairs. Primary suite features dual sink granite vanity, walk in shower and large custom WALK IN CLOSET plus French doors to the 32 x 12 upstairs BALCONY overlooking the backyard. So many places to relax and enjoy nature! The inside laundry room has cabinets and folding counter plus the washer and dryer are included! Oversized side entry 2 car garage with long driveway for extra parking plus race deck flooring and storage area. NEW ROOF 2021. New hardie siding 2020. New water heater 2015. Wekiwa Glen is a GATED COMMUNITY with tennis courts and playground in a great location with Wekiva State Park entrance is only 3 miles away and Kelly State Park is also 3 miles away. Great home in a great location and READY TO MOVE IN NOW!
$2,700,000
3808 Ondich Road Apopka, FL 32712
- Type:
- Single Family
- Sq.Ft.:
- 2,358
- Status:
- Active
- Beds:
- 3
- Lot size:
- 5.37 Acres
- Year built:
- 1986
- Baths:
- 3.00
- MLS#:
- G5089032
- Subdivision:
- N/a
ADDITIONAL INFORMATION
DO NOT miss this great investment opportunity. OVER 5 ACRES IN THE HEART OF THE KELLY PARK DEVELOPMENT PLAN! This piece in particular is zoned for high density residential use. All high and dry with a location that can’t be beat. Around the corner from the 429 and less than an hour to Orlando! Call me today for a private showing!
- Type:
- Other
- Sq.Ft.:
- 974
- Status:
- Active
- Beds:
- 2
- Lot size:
- 0.06 Acres
- Year built:
- 1972
- Baths:
- 2.00
- MLS#:
- O6255250
- Subdivision:
- Errol Club Villas 01
ADDITIONAL INFORMATION
Beautiful Lake Views
$555,000
2781 Sand Oak Loop Apopka, FL 32712
- Type:
- Single Family
- Sq.Ft.:
- 2,538
- Status:
- Active
- Beds:
- 4
- Lot size:
- 0.37 Acres
- Year built:
- 2017
- Baths:
- 3.00
- MLS#:
- O6254689
- Subdivision:
- Oak Rdg Ph 2
ADDITIONAL INFORMATION
Welcome to this stunning home in the gated community of Oak Ridge. This well kept home was built by CalAtlantic Homes and showcases a well-designed floor plan perfect for modern living. Step inside to an open and spacious layout, where the heart of the home is a massive oversized kitchen island, ideal for gatherings and entertaining. The kitchen boasts 42" wood cabinets, granite countertops, stainless steel appliances, built-in double oven and elegant tray ceilings, all flowing seamlessly into a sunlit living room. Sliding doors lead out to expansive patios, offering ample outdoor space for relaxation and entertaining. The split floor plan offers privacy, with the master suite on one side of the home and three additional bedrooms on the opposite side. The luxurious master suite features dual vanities, a large garden tub, a glass-enclosed shower, and an impressive custom walk-in closet. The 3-car side-entry garage provides plenty of space for vehicles and storage. Additionally, the home is fully fenced and includes a water softener system, enhancing water quality throughout. Conveniently located with easy access to SR429, this home is approximately 35 minutes from Orlando, Disney, and main attractions. Zoned for the brand-new Kelly Park Elementary and Middle School, this home combines style, comfort, and accessibility in a fantastic location. Don’t miss the opportunity to make this beautiful home yours!
$479,000
948 Woodcraft Drive Apopka, FL 32712
- Type:
- Single Family
- Sq.Ft.:
- 2,160
- Status:
- Active
- Beds:
- 4
- Lot size:
- 0.25 Acres
- Year built:
- 1996
- Baths:
- 2.00
- MLS#:
- O6243761
- Subdivision:
- Lexington Club Phase Ii
ADDITIONAL INFORMATION
PRICE IMPROVEMENT!! Welcome home to 948 Woodcraft Drive, a .25 acre POOL HOME property nestled in the charming community of Lexington Club at Errol Estates in Apopka. This beautifully maintained 4 Bedroom, 2 Bath block home with SALTWATER POOL and SPA combines luxury and comfort, offering an unbeatable lifestyle with MODERN UPDATES, NEWER ROOF and FRESH INTERIOR PAINT with VAULTED CEILINGS. Step inside to an open and airy floor plan bathed in natural light, perfect for seamless living and entertaining. A FIREPLACE provides a special touch in the separate family room to cozy up on those chilly nights. The UPGRADED KITCHEN boasts stunning granite countertops, modern cabinetry and stainless steel appliances ideal for both everyday meals and gatherings. UPDATED BATHROOMS add another modern touch to this cozy retreat. Outside, enjoy the ultimate Florida lifestyle with a large screened pool and expansive lanai, surrounded by a FENCED YARD on a spacious lot for privacy and outdoor activities. Recent updates include a NEW ROOF (2022), FRESH INTERIOR PAINT in 2024, NEW POOL PUMP AND SALT CELL (2024) and REPLUMB (2022) making this home truly move-in ready with all of the major expenses already taken care of adding to the overall low maintenance of this home. The poolside covered lanai ia a perfect spot to relax and enjoy nature. Looking over the back fence you will be able to enjoy the vast amount of area wildlife and an assortment of birds to include red cardinals, blue jays, hawks, great blue herons, egrets, just to name a few. Located in a quiet and charming neighborhood, this gem also features a two-car garage and a meticulously maintained yard. Clean, immaculate, and brimming with character, this property is a rare find and won’t last long. Close proximity to nearby 429, making commuting to local metros a breeze. This home qualifies for 100% financing with no PMI. Schedule your tour today!
- Type:
- Single Family
- Sq.Ft.:
- 2,516
- Status:
- Active
- Beds:
- 4
- Lot size:
- 0.1 Acres
- Year built:
- 2021
- Baths:
- 4.00
- MLS#:
- G5088980
- Subdivision:
- San Sebastian Reserve
ADDITIONAL INFORMATION
MAKE THIS YOUR NEW HOME FOR THE HOLIDAYS! Welcome to this newly built MULTIGENERATIONAL home at 2111 Emerald Springs Dr. located in the highly sought after GATED COMMUNITY San Sebastien Reserve. This elegant community offers amazing amenities INCLUDING LAWN MAINTENANCE giving you peace of mind that your community will uphold the pristine curb appeal and manicured landscaping for years to come. Upon entering this modern designed home you're greeted with a grand 2 story foyer, leading into the immaculate GOURMET KITCHEN featuring upgrades galore. The chef of your home will enjoy the designer GAS RANGE, expansive KITCHEN ISLAND with counter seating, complete with 42 inch SOFT CLOSE CABINETS + SOFT CLOSE DRAWERS, large WALK-IN PANTRY, GRANITE COUNTERTOPS and STAINLESS STEEL APPLIANCES. The heart of the home is open to the Dining Room and flows seamlessly into the expansive Living Room with TREY CEILING. The current owner spared no expense adding additional windows throughout the first floor, large TRIPLE SLIDING GLASS DOORS leading out to the covered porch, which offers a GAS HOOKUP for grilling. **PLANTATION SHUTTERS ON ALL WINDOWS THROUGHOUT HOME** Don't forget, this home features 2 OWNERS SUITES, 1 downstairs and 1 upstairs. The DOWNSTAIRS PRIMARY BEDROOM has tons of natural light plus trey ceiling and is beautifully complemented with the ensuite bathroom featuring a large glass enclosed walk-in tiled shower with seated bench, DUAL VANITIES with GRANITE COUNTERTOPS, separate private toilet, and generously sized WALK-IN CLOSET. Downstairs also features a POWDER ROOM which is great for guests, and a drop off station upon entering the home through the garage. Laundry room comes with washer and dryer on elevated pedestals PLUS a built in UTILITY SINK. Head upstairs to your SECOND PRIMARY BEDROOM with ENSUITE BATHROOM featuring designer tiled WALK-IN SHOWER. The second floor LOFT is well designed and spacious as a flex space which could be a second Living and Dining room area providing that multigenerational flow, or use it as a media room or cozy retreat. Additionally, 2 more upstairs bedrooms are generously sized offering a Jack and Jill ensuite bathroom complete with a tub and shower combo with private toilet and DUAL VANITIES. Additional features of this lovely home include a tankless water heater, PAVER driveway leading up to 2 car garage (20x19) and NO LEFT SIDE or REAR NEIGHBORS so you can enjoy the extra space outdoors or easily walk ACROSS the street for all of your resort style community amenities including a sparkling pool, cabana, playground, dog park, dock with gazebo, and walking trail. This top notch home is conveniently located near major highways for easy access to Central Florida, great local schools, and close to shopping with a prime location near Rock Springs, Wekiva Springs State Park, and Central Florida Equestrian Center. Call TODAY for your private tour. **CHECK THE VIRTUAL TOUR LINK OR COPY/PASTE https://wise-real-estate-photography.aryeo.com/videos/0192fca0-accb-735a-8623-95a9f1bcb543
- Type:
- Single Family
- Sq.Ft.:
- 3,870
- Status:
- Active
- Beds:
- 5
- Lot size:
- 0.41 Acres
- Year built:
- 2008
- Baths:
- 4.00
- MLS#:
- O6254343
- Subdivision:
- Wekiva Run Ph Ii-a
ADDITIONAL INFORMATION
Nestled in the beautiful community of Wekiva Run, 2823 Ponkan Meadow Drive is a luxurious piece of Heaven you never knew you needed. With 5 bedrooms, 4 bathrooms, a massive second floor bonus space and a fully furnished/equipped Home Theatre, this Home lacks NOTHING!!!! As you enter this Home you are greeted by a spacious open floor plan, leading into a Gourmet Kitchen with an abundance of counter space, great for entertaining! With stainless steel appliances, a double oven, 2 garbage disposals, 2 sinks, an exceptionally large island, and a HUGE walk-in pantry, this kitchen is a chef's dream! This Home showcases abundant recessed lighting, deluxe lighting fixtures, gorgeous home details and large amounts of natural light. With a patio made for entertaining, there is an exceptional amount of space for patio furniture, grills, and anything else your heart desires. As you entertain and enjoy the lavish built-in pool, that features 3 waterfalls, LED lighting and an attached heated spa, you can also take comfort in its safety features including a fully equipped, child-proof, removable pool enclosure. You cant forget the extra, top of the line features that this home includes, specifically the built-in digital audio system with an individual control panel in almost every living space in the Home.
$524,000
1147 Degraw Drive Apopka, FL 32712
- Type:
- Single Family
- Sq.Ft.:
- 2,714
- Status:
- Active
- Beds:
- 4
- Lot size:
- 0.27 Acres
- Year built:
- 2010
- Baths:
- 3.00
- MLS#:
- O6253980
- Subdivision:
- Rock Springs Ridge Ph Vi-b
ADDITIONAL INFORMATION
One or more photo(s) has been virtually staged. Welcome to this beautifully updated home! The interior boasts a fresh coat of neutral color paint, creating a warm and inviting atmosphere. The kitchen is a chef's dream, equipped with all stainless steel appliances and accented by a stylish backsplash. The primary bathroom offers a touch of luxury with double sinks and a separate tub and shower. Recent updates include partial flooring replacement, adding to the modern appeal of this home. Outside, a covered patio in the back yard provides a perfect spot for relaxation. With these features, this property truly feels like home. Don't miss this opportunity!
- Type:
- Townhouse
- Sq.Ft.:
- 2,000
- Status:
- Active
- Beds:
- 3
- Lot size:
- 0.03 Acres
- Year built:
- 2015
- Baths:
- 3.00
- MLS#:
- O6253606
- Subdivision:
- Belmont Reserve
ADDITIONAL INFORMATION
Beautiful 3- bedroom/2.5 bath townhome in the sought after Belmont Reserve Subdivision. A gated community with a community pool and clubhouse with a fitness center. HOA maintains the lawn and Landscaping, in addition to roof maintenance. Upon entering the home, you are greeted with an open concept living room that opens to a modern kitchen and dining room combo. Living room sliding doors lead to a patio, ideal for entertaining. The kitchen has granite countertops and stainless-steel appliances. Upstairs features a spacious primary bedroom with tray ceilings, and a large walk-in closet. The ensuite bathroom features dual vanity sink and a walk-in shower. Two more spacious bedrooms and a guest bath, as well a loft are also upstairs. Don’t miss your chance to make this your home.
- Type:
- Single Family
- Sq.Ft.:
- 2,696
- Status:
- Active
- Beds:
- 4
- Lot size:
- 0.58 Acres
- Year built:
- 2019
- Baths:
- 3.00
- MLS#:
- O6251195
- Subdivision:
- Lakeshore/wekiva
ADDITIONAL INFORMATION
Discover unparalleled luxury in this masterfully crafted LAKEFRONT property! Nestled on the shores of Lake McCoy, this premium lot spans over half an acre in the desirable gated community of Lakeshore of Wekiva. This thoughtfully designed 4-bedroom, 3-bathroom home with a 3 Car Garage is *Energy Star Certified* and perfectly blends comfort and style, offering breathtaking lakefront views. **Over $200,000 in recent upgrades** Step into the flourishing garden and outdoor area, meticulously designed with an array of exotic and tropical plants, transforming it into your very own tropical paradise. Upon entering this home, you're greeted by an impressive foyer that sets the tone for the welcoming warmth and open-concept design. This split bedroom floor plan enhances privacy and flexibility while adding depth and architectural detail to the space. This home has been outfitted with high-end finishes and refined touches throughout, including tray ceilings and crown molding, wood-like porcelain tile flooring, custom built in cabinetry, an electric fireplace, coffered ceilings and designer lighting fixtures that create a seamless blend of sophistication. The eat-in kitchen is a chef's delight, equipped with 42" solid wood soft close cabinets and drawers, shimmering quartz countertops, a stylish bevelled tile backsplash, Whirlpool stainless steel appliances, a GAS cooktop and range hood, combination wall oven, osmosis water system, a butlers station and walk-in pantry. The cozy kitchen nook offers a wonderful setting for breakfast and lunch. Retreat to the lavish and expansive primary suite, showcasing stunning lake views, equipped with a flat screen TV and soundbar - your own personal sanctuary. The spa-inspired bathroom includes a dual vanity sink with quartz countertops, a roomy shower with double shower heads, linen closet, a transom window for soothing natural light, and a generous walk-in closet. One of the secondary bedrooms also includes its own ensuite and walk-in closet, making it ideal for guests. This property provides direct lake access to SKI-ABLE waters and includes a covered private dock with marine composite decking, ideal for boating and fishing. Designed for entertaining, the outdoor space features a screened-in lanai, wet bar, and a fenced backyard, all surrounded by the beautifully landscaped grounds perfect for celebrations. For added peace of mind and convenience, a premium top-of-the-line generator, large heavy duty home safe, TV's and sound bars are also included. Store your boats, toys, and ATVs in this expansive oversized three-car garage. Ideally situated near shopping, Wekiwa Springs State Park, and major highways SR 441 and 429, this gated community ensures security and privacy for residents. It features a playground and community park for recreation, while the HOA includes high-speed internet and cable for your convenience. Don't miss the opportunity to own this exquisite property, your very own oasis awaits! Schedule your private tour today and experience Florida living at its finest!
$484,000
2182 Bent Oak Drive Apopka, FL 32712
- Type:
- Single Family
- Sq.Ft.:
- 2,278
- Status:
- Active
- Beds:
- 4
- Lot size:
- 0.34 Acres
- Year built:
- 1983
- Baths:
- 2.00
- MLS#:
- O6253924
- Subdivision:
- Bent Oak Ph 01
ADDITIONAL INFORMATION
One or more photo(s) has been virtually staged. Ready to finally settle in and put down roots? Look no further than Bent Oak Dr! This is an enchanting 4BD/2BA HOME that sits on .34 ACRES tucked away in the established Bent Oak community of Apopka! The lovely brick exterior is complemented by lush landscaping, gorgeous mature trees, and the 2-car side facing garage lets the curb appeal shine. Not commonly found these days is a cozy FRONT PORCH, ready to decorate for the holidays and perfect for sipping your morning coffee and embracing the beautiful sounds of nature. Or, take your coffee out to the expansive lanai and enjoy the morning overlooking your PRIVATE POOL! Updates have been made throughout this home and it features is a BRAND NEW ROOF (2024), NEW POOL PUMP (2024), RAIN GUTTERS (2024), a GENERATOR PLUG was added (2024), POOL HEATER (2023), the ELECTRICAL IS UPDATED (2022), the A/C IS (2020) and the home was re-piped in (2014). Delight in hosting family and friends with a dining area perfectly situated in front a large picture window and open to a light and bright living area with a FIREPLACE as the focal point, soaring ceilings and a wall of sliding glass doors that open up to the lanai and pool ideal for indoor/outdoor entertaining. The character of this home continues into the EAT-IN KITCHEN complete with STAINLESS STEEL APPLIANCES, ample cabinet storage and and another set of sliding glass doors with windows above that let the NATURAL LIGHT pour in. A true SPLIT BEDROOM floor plan you will find your generous PRIMARY SUITE, walk-in closet and private en-suite bath on one side of the home while three additional bedrooms and a second full bath are tucked away down a hallway on the other. The massive lanai gives you space for outdoor living and dining all overlooking the SCREENED POOL and large FENCED BACKYARD where the landscaping adds privacy and tranquility in this park-like setting. Bent Oak is just a short drive to several parks; Duncan Park, Wekiva Hill Park, Holderness Park, York Ct Park, Wekiwa Springs State Park, Wekiva Island, Wekiva Golf Club and only minutes from the 441, 436, Altamonte mall, shopping, dining and so much more! Don’t miss your opportunity to live in a great location and own this unique home with room to grow inside and out!
- Type:
- Single Family
- Sq.Ft.:
- 2,112
- Status:
- Active
- Beds:
- 4
- Lot size:
- 0.51 Acres
- Year built:
- 1985
- Baths:
- 3.00
- MLS#:
- O6252932
- Subdivision:
- Rolling Oaks
ADDITIONAL INFORMATION
One or more photo(s) has been virtually staged. Back on Market! Buyers financing fell through.This is it! You have found the ONE! Check out this Fully renovated 4 bedroom 3 bathroom home that sits on a massive lot in the heart of Apopka! The neighbors call this home one of the best kept secrets in the neighborhood. As soon as you enter the front door, you'll be greeted with luxury vinyl planking throughout the home. This open concept is any entertainers dream! With a tastefully done kitchen that features a large island and ample countertop space, take full advantage of all the cabinet space! Off the kitchen you'll find the very spacious private masters suite with a large walk-in closet and fully renovated master bathroom. The master shower features a dual showerhead, spacious and elegant! This home features an additional bedroom with a private bathroom. This home features a very spacious screened in porch as well as very sizeable fenced in backyard! New roof and Air Conditioning. All that is left is for you to unpack your bags! Reach out to the listing agent today to schedule your showing AND learn more about their interest rate buydown program and closing cost assistance!
- Type:
- Single Family
- Sq.Ft.:
- 1,986
- Status:
- Active
- Beds:
- 3
- Lot size:
- 0.23 Acres
- Year built:
- 1994
- Baths:
- 2.00
- MLS#:
- O6252789
- Subdivision:
- Palms Sec 04
ADDITIONAL INFORMATION
Beautiful 3/2 pool home. This home offers a wonderful split plan layout, solar heated pool, and has been beautifully maintained. Planation shutters, high ceilings and open floor plan are just a few of the many features offered. 2nd bathroom offers oversized tub. Primary bath has a walk-in tub for accessibility.
- Type:
- Single Family
- Sq.Ft.:
- 3,477
- Status:
- Active
- Beds:
- 5
- Lot size:
- 0.15 Acres
- Year built:
- 2021
- Baths:
- 4.00
- MLS#:
- O6252419
- Subdivision:
- Oaks/kelly Park Ph 1
ADDITIONAL INFORMATION
Welcome to the Ferncroft farm style built by Toll Brothers in 2022. Just minutes away from the 429 highway. This farm style home is nothing short of beautiful. As you walk into the home you are met with 12ft ceilings and an open floor plan. With upgrades to match the show room house this home is beautiful. As you walk in, you enter a huge open living space matched with a flex room and a kitchen island. With enough counter space and storage for all your cooking needs. Don’t worry about those hot pans because there’s also quartz countertops. It also has a two car garage, a mother in-law living space, plus one more bedroom downstairs, two bedrooms upstairs and the master bedroom upstairs as well as 4 bathrooms you will have more than enough rooms for your family. When you Walk outside there is an extended patio upgraded and lovely yard. Seller is offering $15,000 concession for closing costs.

Andrea Conner, License #BK3437731, Xome Inc., License #1043756, [email protected], 844-400-9663, 750 State Highway 121 Bypass, Suite 100, Lewisville, TX 75067

The data relating to real estate for sale on this web site comes in part from the Internet Data Exchange (IDX) Program of the Space Coast Association of REALTORS®, Inc. Real estate listings held by brokerage firms other than the owner of this site are marked with the Space Coast Association of REALTORS®, Inc. logo and detailed information about them includes the name of the listing brokers. Copyright 2025 Space Coast Association of REALTORS®, Inc. All rights reserved.
Apopka Real Estate
The median home value in Apopka, FL is $388,000. This is higher than the county median home value of $369,000. The national median home value is $338,100. The average price of homes sold in Apopka, FL is $388,000. Approximately 70.05% of Apopka homes are owned, compared to 23.43% rented, while 6.52% are vacant. Apopka real estate listings include condos, townhomes, and single family homes for sale. Commercial properties are also available. If you see a property you’re interested in, contact a Apopka real estate agent to arrange a tour today!
Apopka, Florida 32712 has a population of 54,110. Apopka 32712 is less family-centric than the surrounding county with 30.66% of the households containing married families with children. The county average for households married with children is 31.51%.
The median household income in Apopka, Florida 32712 is $75,736. The median household income for the surrounding county is $65,784 compared to the national median of $69,021. The median age of people living in Apopka 32712 is 38.8 years.
Apopka Weather
The average high temperature in July is 92.3 degrees, with an average low temperature in January of 47 degrees. The average rainfall is approximately 52.6 inches per year, with 0 inches of snow per year.
