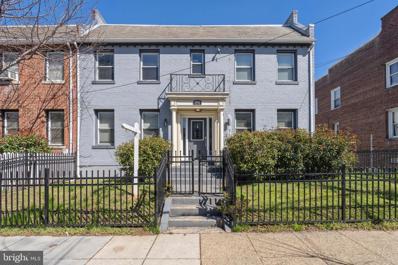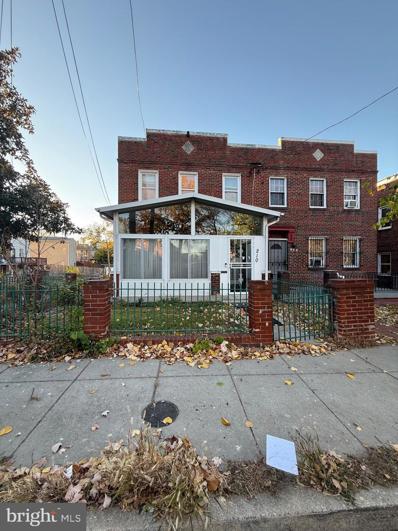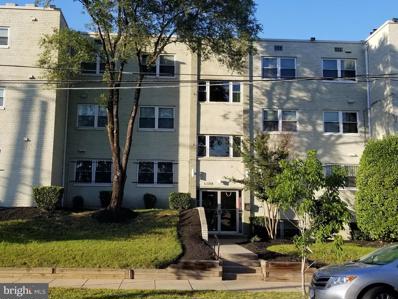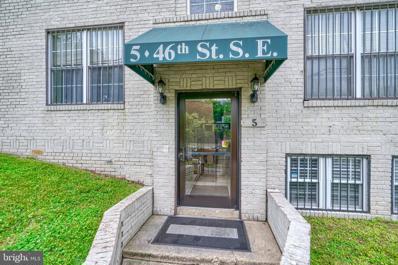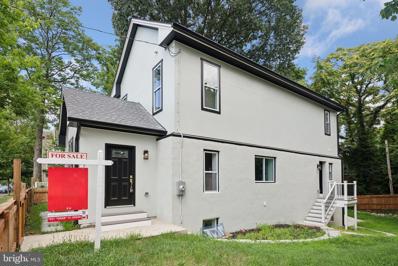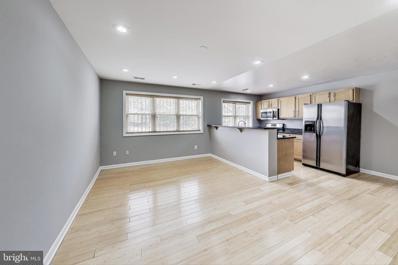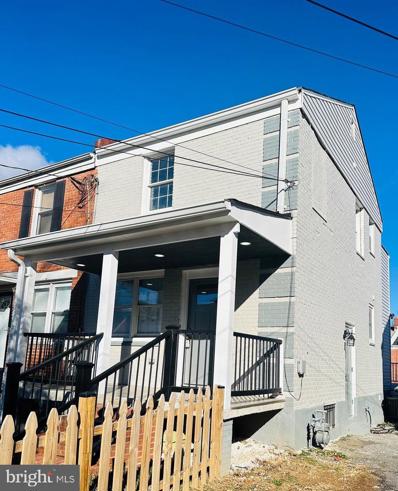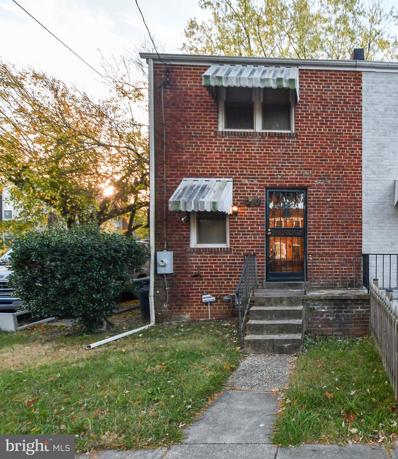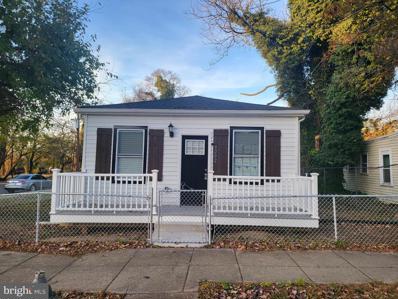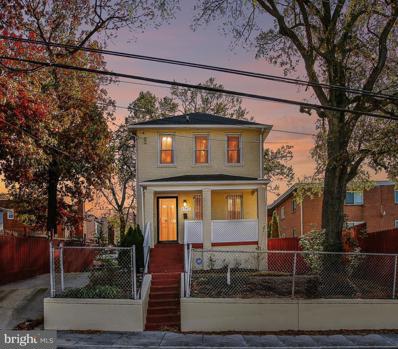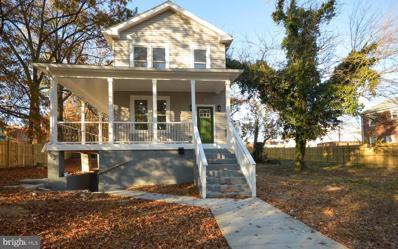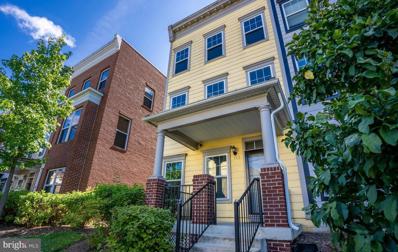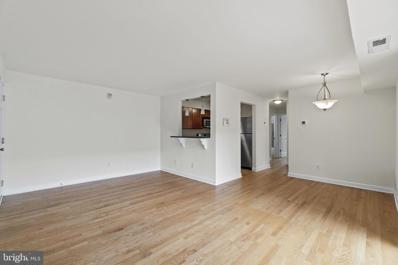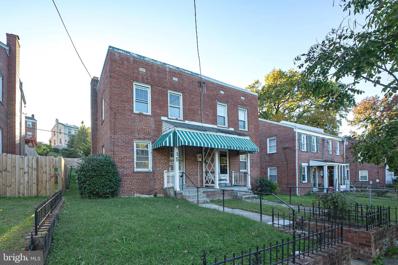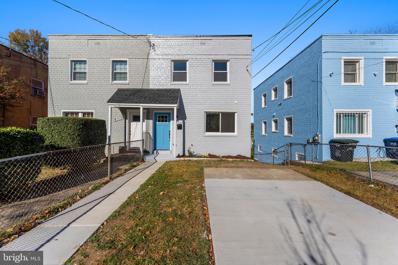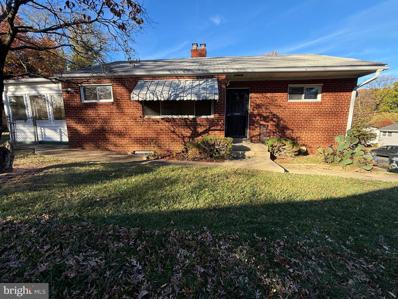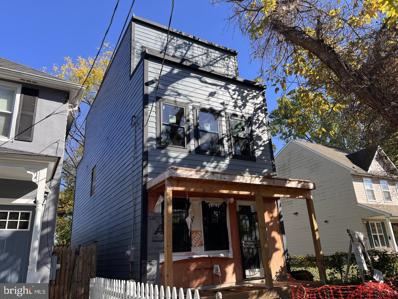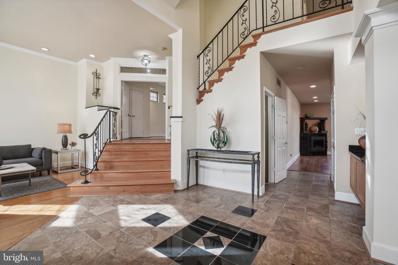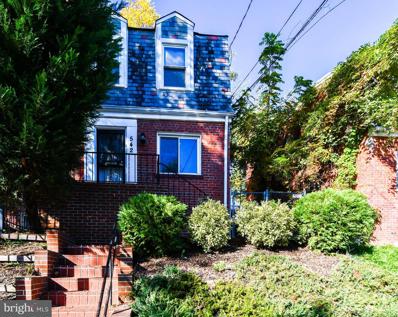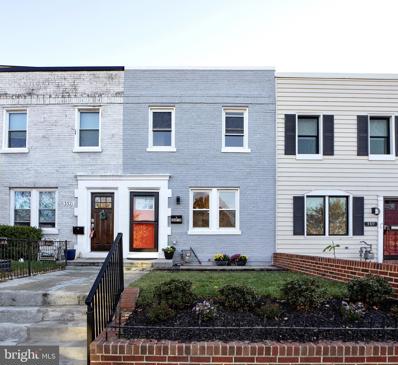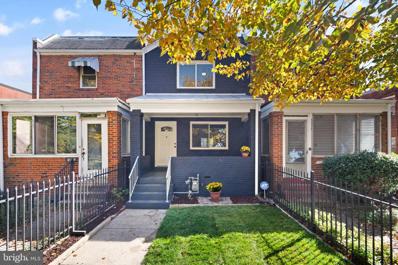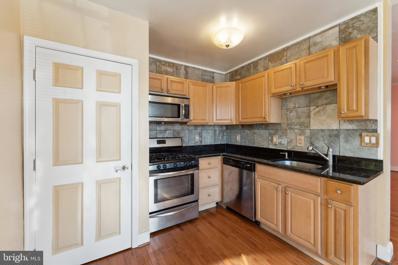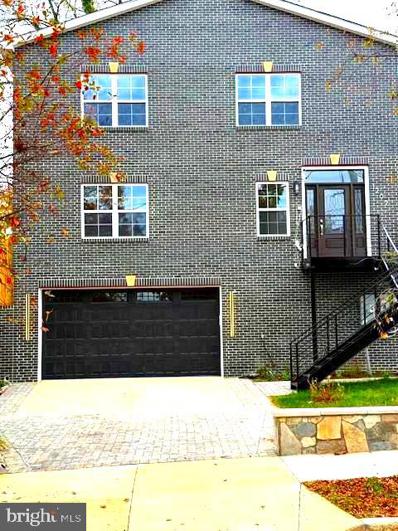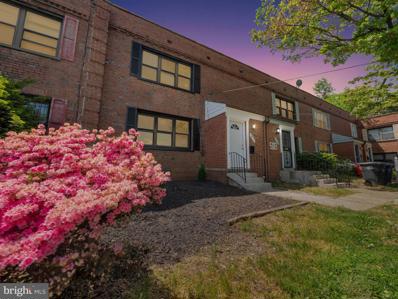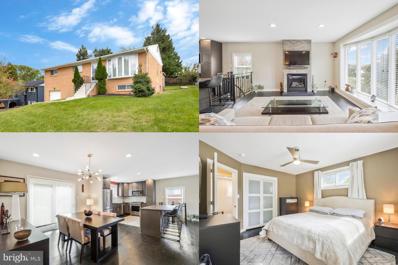Washington DC Homes for Sale
- Type:
- Single Family
- Sq.Ft.:
- 741
- Status:
- NEW LISTING
- Beds:
- 2
- Year built:
- 2017
- Baths:
- 1.00
- MLS#:
- DCDC2169666
- Subdivision:
- Hillcrest
ADDITIONAL INFORMATION
BAG A BARGAIN. Renovated 2br well under $300k! Available for a private showing anytime by appointment. Fully renovated with high end features that can't be beat by most new construction. The price and low fee makes it affordable. A $10,000 1st Time Home Buyers who have not owned a home in the last 3 years. Expanded to no income limits. This is NOT a Lien on the property: This is a 100% forgivable Grant that Citizens Bank offers for 1st Time Home Buyers and has very easy criteria to qualify. Recent renovation of fabulous 2br condos - large open kitchen with white granite and large island, warm hdwd floors throughout, custom woodwork & tile, w/d in unit, nice rear balcony, recessed lighting, tray ceilings. Convenient Hillcrest location just a five minute drive across the bridge to Capitol Hill. AFFORDABLE HOME OWNERSHIP.
- Type:
- Twin Home
- Sq.Ft.:
- 1,930
- Status:
- NEW LISTING
- Beds:
- 3
- Lot size:
- 0.09 Acres
- Year built:
- 1940
- Baths:
- 3.00
- MLS#:
- DCDC2168036
- Subdivision:
- Deanwood
ADDITIONAL INFORMATION
HUD-Owned Property: CASE No. 081-082201 * GOOD NEIGHBOR NEXT DOOR (GNND) PROGRAM > LOTTERY BIDDING!! * Equal Housing Opportunity * HUD Homes are SOLD AS-IS. There are No Warranties; No Representations, No Guarantees * ABSOLUTELY NO REPAIRS Prior to Transaction Closing...Violators may be subject to penalties * Property is an End-Unit Rowhome with Enclosed Porch * Entry Hall * Living Room * Separate Dining Room * Kitchen * Family Room with Half Bath that includes a Walk-In access tub > all on the Main Levvel * Upper Level had three (3) Bedrooms with one (1) Full Bath *Lower Level has Recreation Room with Built-In Book Shelving * Laundry and Work Room with one (1) Full Bath * One -Car Garage * Large fenced-in Back Yard * Additional information is available on the web at HUDhomestore * Property is managed by Raine Companies * Bids must be placed online by HUD-Registered brokers/agents * Broker/Agent must possess a Valid NAID number in order to place the online bid * Available Financing: FHA FINANCING: IE (Insured Escrow); FHA 203K Eligible **PLEASE NOTE > The GOOD NEIGHBOR NEXT DOOR (GNND) PROGRAM is HUD's initiative to encourage renewal of revitalization areas by providing an opportunity for law enforcement officers, firefighters, emergency medical technicians and teachers to purchase homes in these communities. HUD provides a 50% discount off the list price IF the purchaser lives in the home for three (3) years ( the discount is prorated over 36 months).
- Type:
- Single Family
- Sq.Ft.:
- 750
- Status:
- NEW LISTING
- Beds:
- 2
- Year built:
- 1962
- Baths:
- 1.00
- MLS#:
- DCDC2169542
- Subdivision:
- Deanwood
ADDITIONAL INFORMATION
UPGRADED 2 BR 1 BA CONDO UNIT conveniently located a few steps from Deanwood Metro Station (Orange line). Unit boasts Stainless Steel appliances, Granite Countertop and hard wood floors, Reserved off-street parking space, Washer and dryer in building. Secure access to building. Shared laundry facility in the building, Assigned extra storage Unit in the building. Building location suitable for easy access to downtown DC, Virginia and Maryland.
- Type:
- Single Family
- Sq.Ft.:
- 650
- Status:
- NEW LISTING
- Beds:
- 2
- Year built:
- 1947
- Baths:
- 1.00
- MLS#:
- DCDC2169374
- Subdivision:
- Marshall Heights
ADDITIONAL INFORMATION
2 Bed, 1 Bath condo located in the Marshall Heights neighborhood. New vinyl flooring, washer/dryer in unit, Stainless Steel appliances. Condo Fee: $375/mo. Property is currently tenant-occupied. Building is in front of the Benning Rd. Metro Station (blue and silver line): 1 metro stop from Stadium-Armory Metro Station (Robert F. Kennedy Stadium) 4 metro stops from Capitol Hill Metro Station (10 minutes travel time) 6 metro stops from downtown Washington, DC (15 minutes travel time)
- Type:
- Single Family
- Sq.Ft.:
- 3,848
- Status:
- NEW LISTING
- Beds:
- 6
- Lot size:
- 0.09 Acres
- Year built:
- 2024
- Baths:
- 4.00
- MLS#:
- DCDC2169266
- Subdivision:
- Fort Dupont Park
ADDITIONAL INFORMATION
Experience the epitome of urban living in this beautifully crafted new construction home. This impeccable property features a sophisticated design with a focus on convenience and contemporary comforts, tailored perfectly for modern living.â¨â¨Enter into a welcoming space that promises both functionality and elegance. The main level is designed with an open floor plan that includes a spacious eat-in kitchen, equipped with top-of-the-line stainless steel appliances and ample room for family meals and entertaining. Adjacent to the kitchen, you will find a convenient office space, perfect for work-from-home days. This level also features a stylish half bath and provides a rear entrance for additional accessibility.â¨â¨The upper level is a haven of relaxation, hosting three generously sized bedrooms and two full baths. Each bedroom offers plush comforts, ample storage, and large windows that draw in natural light, creating a warm and inviting atmosphere. The bathrooms are well-appointed with modern fixtures and finishes, ensuring a spa-like experience. The lower level of this home adds extensive living space with two additional bedrooms and a full bath, ideal for guests or as an extra living area. It also includes a laundry area with a high-efficiency washer and dryer, adding to the practical features of the home. This level is thoughtfully designed to accommodate both privacy and comfort. This residence is not only beautiful inside but also boasts superior exterior amenities. A secure exterior roller gate leads to a private parking area, providing both security and convenience. The propertyâs elegant facade and professional landscaping enhance its curb appeal, making it a standout addition to the neighborhood.
- Type:
- Single Family
- Sq.Ft.:
- 770
- Status:
- NEW LISTING
- Beds:
- 2
- Year built:
- 1964
- Baths:
- 1.00
- MLS#:
- DCDC2169110
- Subdivision:
- Marshall Heights
ADDITIONAL INFORMATION
Dreams Do Come True! Step into a new chapter of modern living with this beautifully and freshly painted first-floor condo unit in a peaceful, gated community. Complete with an assigned parking space and a secure, private storage unit, this home combines convenience, comfort, and contemporary charm. This 2-bedroom, 1-bathroom condo has been well maintained and offers a bright, open-concept layout with large windows that fill the space with natural light. Elegant bamboo wood flooring and sleek recessed lighting create a chic, modern vibe throughout. Key Features Include: Spacious Primary Bedroom: Fits a king-size bed with ease. Versatile Secondary Bedroom: Perfect as a guest room or home office. Gourmet Kitchen: Boasts oak cabinetry, a breakfast bar, granite countertops, and a full stainless steel and black appliance package, including a dishwasher, disposal, microwave, gas oven/range, and refrigerator. In-Unit Laundry: Includes a new stackable washer/dryer. Bonus: Water is included in the condo fee! Other amenities include an intercom system for guests and deliveries, a security gate, and a dedicated parking space. Located within a well-maintained building with caring, long-term owners and tenants, you'll enjoy a true sense of community. The Coventry Condos are a commuter's dream, just a 10-minute walk to the Benning Rd Metro Station and steps from a Metro Bus stop. Nearby, you'll find a library, shops, groceries, eateries, and entertainmentâall within reach. Why wait? This is your chance to embrace condo living at its finest. Your dream home awaits!
- Type:
- Twin Home
- Sq.Ft.:
- 1,102
- Status:
- NEW LISTING
- Beds:
- 4
- Lot size:
- 0.04 Acres
- Year built:
- 1947
- Baths:
- 3.00
- MLS#:
- DCDC2168736
- Subdivision:
- Marshall Heights
ADDITIONAL INFORMATION
This charming semi-detached home seamlessly blends comfort and convenience. With Four bedrooms, two and a half bathrooms, and 1,425 square feet of living space, it offers plenty of room for modern living. As you step inside, you'll be greeted by a thoughtfully laid-out interior that optimizes every square foot. The open-concept living area is perfect for hosting guests or enjoying peaceful nights at home. Upstairs, you'll find three cozy bedrooms and two bathrooms. Whether you're a first-time homebuyer, a growing family, or simply looking for a fresh start, this townhouse provides an ideal opportunity to put down roots in the nation's capital. Don't miss your chance â schedule a viewing today and take the first step toward making this house your home!
- Type:
- Twin Home
- Sq.Ft.:
- 1,104
- Status:
- NEW LISTING
- Beds:
- 2
- Lot size:
- 0.04 Acres
- Year built:
- 1945
- Baths:
- 2.00
- MLS#:
- DCDC2168840
- Subdivision:
- Deanwood
ADDITIONAL INFORMATION
This cozy semi-detached home offers 2 spacious bedrooms and 1.5 baths, making it an ideal starter home or investment opportunity. Featuring a functional layout with a bright living room, a kitchen with plenty of storage, and a separate dining area, this property is filled with potential. The home needs some renovations, providing an excellent chance to customize it to your taste. With a private backyard and a convenient location near schools, shopping, and transportation, this is your opportunity to transform a diamond in the rough into your dream home. Perfect for those looking to put in some TLC and build equity!
- Type:
- Single Family
- Sq.Ft.:
- 1,884
- Status:
- NEW LISTING
- Beds:
- 4
- Lot size:
- 0.09 Acres
- Year built:
- 1922
- Baths:
- 2.00
- MLS#:
- DCDC2168538
- Subdivision:
- Fort Dupont Park
ADDITIONAL INFORMATION
Fully renovated sun filled two-level single-family home in Fort Dupont neighborhood. This meticulously updated property features new stainless steel kitchen appliances, water heater, HVAC system, washer and dryer and more. This 4-bedroom, 2 full bath home has been completely redone inside and out, Trex deck, rear fence and off-street parking for 1 vehicle. Easy access to I-295, Nannie Helen Burroughs Ave, Marvin Gaye Park, and both Benning Road and Deanwood Metro stations.
- Type:
- Single Family
- Sq.Ft.:
- 1,564
- Status:
- Active
- Beds:
- 4
- Lot size:
- 0.09 Acres
- Year built:
- 1935
- Baths:
- 2.00
- MLS#:
- DCDC2168540
- Subdivision:
- Marshall Heights
ADDITIONAL INFORMATION
The house features approximately 1,670 square feet of living space. It has four bedrooms and two bathrooms. The home has a spacious layout with hardwood floors throughout the main living areas. The kitchen is well-equipped, featuring ample cabinetry and granite countertops. The bathrooms offer tile flooring and tiled showers, providing a spa-like experience. Abundant natural light fills the rooms, creating a bright and airy atmosphere. The home's exterior is charming, with mature landscaping and an inviting porch. A spacious outdoor deck with a vibrant red railing offering a large outdoor living space. The bedrooms upstairs feature premium carpeting, while the fourth bedroom or basement has a private entrance. The large driveway provides ample parking. This home presents a comfortable and well-appointed living experience.
- Type:
- Single Family
- Sq.Ft.:
- 2,524
- Status:
- Active
- Beds:
- 4
- Lot size:
- 0.06 Acres
- Year built:
- 1920
- Baths:
- 4.00
- MLS#:
- DCDC2168040
- Subdivision:
- Deanwood
ADDITIONAL INFORMATION
Discover this fully renovated 4-bedroom, 3.5-bathroom gem in the heart of Deanwood! This modern home features an open-concept layout, perfect for both relaxing and entertaining. Enjoy the spacious porch and a large yard, ideal for outdoor gatherings and relaxation. The fully finished basement adds additional living space, great for a family room, home gym, or guest suite. Located just a five-minute walk from the metro, this home combines convenience and charm, offering a seamless blend of urban accessibility and neighborhood tranquility.
- Type:
- Single Family
- Sq.Ft.:
- 1,924
- Status:
- Active
- Beds:
- 3
- Lot size:
- 0.03 Acres
- Year built:
- 2013
- Baths:
- 4.00
- MLS#:
- DCDC2163186
- Subdivision:
- Lily Ponds
ADDITIONAL INFORMATION
An exceptional home nestled in the highly desirable Lily Ponds neighborhood! This beautifully upgraded property features 3 bedrooms and 3.5 bathrooms, blending style and functionality for modern living. Highlights include: Whole-house surround sound system, perfect for entertaining or enjoying immersive audio experiences. Elegant upgraded bathrooms, offering spa-like luxury and modern finishes. A unique built-in lounge with marble flooring and an L-shaped stainless steel bar with LED lighting, adding a chic, vibrant atmosphere. State-of-the-art kitchen with a built-in nook benchâideal for family gatherings or hosting friends Located just a short 7-minute walk from the Minnesota Ave Metrorail Orange and Silver Lines, commuting is a breeze. Just minutes from H St and other areas with nightlife and restaurants. Also, just across River Trail head Walking/Bike trail. This home truly combines city convenience with modern, stylish upgrades. Don't miss the chance to make it yours!
- Type:
- Single Family
- Sq.Ft.:
- 781
- Status:
- Active
- Beds:
- 2
- Year built:
- 1968
- Baths:
- 1.00
- MLS#:
- DCDC2168574
- Subdivision:
- Fort Dupont Park
ADDITIONAL INFORMATION
Come check-out you new home in the heart of Fort Dupont, Washington DC! This sun-drenched 2-bedroom, 1-bathroom condo offers convenience of an updated space in the city. This condo features a full kitchen with stainless steel appliances, dishwasher, cherrywood cabinetry, hardwood floors, new carpeting, new HVAC, a fresh coat of paint, and ample closet space! Nestled in the historic Fort Dupont neighborhood, enjoy the fresh acres of green space perfect for picnics, and jogs. Just 0.3 miles from Benning Road metro station, enjoy easy access to downtown DC making commuting a breeze. Donât miss this opportunity to call this condo HOME!
- Type:
- Twin Home
- Sq.Ft.:
- 800
- Status:
- Active
- Beds:
- 2
- Lot size:
- 0.04 Acres
- Year built:
- 1945
- Baths:
- 1.00
- MLS#:
- DCDC2168056
- Subdivision:
- Marshall Heights
ADDITIONAL INFORMATION
*Open House Sunday, 11/17, from 2-4pm* - Step into a world of possibility with this 2BR/1BA home, a true blank canvas ready for your creative vision. An exceptional opportunity to transform the space, enhance value, build out the lower level with an additional bedroom/bathroom and realize future appreciation. Freshly painted, refinished hardwoods throughout, new recessed lighting throughout, new kitchen cabinetry and brand new bathroom upstairs. Nestled in a desirable location and just blocks away from the Benning Road Metro. Property is part of an estate sale and in very good condition.
- Type:
- Twin Home
- Sq.Ft.:
- 1,683
- Status:
- Active
- Beds:
- 4
- Lot size:
- 0.08 Acres
- Year built:
- 1946
- Baths:
- 4.00
- MLS#:
- DCDC2168086
- Subdivision:
- Marshall Heights
ADDITIONAL INFORMATION
"Pride of ownership shines throughout! Enjoy low-maintenance living with all the major updates already done: NEW roof, tankless hot water heater, furnace, flooring throughout, recessed lighting and light fixtures, kitchen, and baths. Private driveway parking adds convenience. This beautifully renovated townhome offers over 1,800 square feet of move-in ready space, with two balconies to take in the views. The large, fenced yard backs up to Woody Ward Community Center and park. Schedule a tour today and make it yours!"
- Type:
- Single Family
- Sq.Ft.:
- 2,102
- Status:
- Active
- Beds:
- 3
- Lot size:
- 0.11 Acres
- Year built:
- 1953
- Baths:
- 2.00
- MLS#:
- DCDC2168274
- Subdivision:
- Hill Crest
ADDITIONAL INFORMATION
Discover this charming 3 Bedroom, 2 Bathroom home located in the highly desirable Hillcrest neighborhood! This well-maintained property offers a spacious layout with sunlit rooms and a welcoming atmosphere. Nestled in a peaceful, tree-lined street, yet only moments away from shopping, dining, and major commuter routes, this home provides the perfect balance of suburban living and city convenience. Sold in AS IS Condition- CASH/HARD MONEY/CONVENTIONAL/FHA/VA Buyers are welcome! Make this beautiful home yours today!
- Type:
- Single Family
- Sq.Ft.:
- 2,225
- Status:
- Active
- Beds:
- 4
- Lot size:
- 0.05 Acres
- Year built:
- 2024
- Baths:
- 3.00
- MLS#:
- DCDC2168298
- Subdivision:
- Deanwood
ADDITIONAL INFORMATION
Foreclosure auction of this partially completed, 3-story single family house in Deanwood. Construction began in 2021 and the exterior is complete with roof, windows and siding. The interior is partially framed and ready for completion. Approved plans are available for review. Great opportunity for builder or investor to finish this house and make a profit. Auction to be held on Thursday December 5th at 12:30 pm at the property. Price shown is suggested opening bid. Bid your price at auction. New construction - 4 bedroom, 2.5 bath single family residence in the Deanwood neighborhood Exterior is complete - Interior needs completion
- Type:
- Single Family
- Sq.Ft.:
- 4,158
- Status:
- Active
- Beds:
- 4
- Lot size:
- 0.15 Acres
- Year built:
- 2002
- Baths:
- 4.00
- MLS#:
- DCDC2167170
- Subdivision:
- Hillcrest
ADDITIONAL INFORMATION
THE BEST OF HILLCREST â On a beautifully residential block of D.C.âs Hillcrest neighborhood, 1207 33rd Pl SE is a gorgeous contemporary-yet-classic single-family home that offers abundant space, comfort, and convenience in a superbly maintained package. The regal façade with bay window and arched entry welcomes you in to a grand foyer below a cathedral ceiling. Take your time getting to know this expansive home, as youâve got nearly 4,200 square feet of living space to explore! Fully, this home offers four bedrooms and three-and-half baths. On the main level, separate dining and living rooms, swimming in natural light that beams off the hardwood floors, bookend the foyer. The kitchen is a destination all its own, offering so much more than a place to cook. This is a sweeping area with not only a chefâs kitchen with granite countertops and island with breakfast bar, but a large space with custom fireplace and plenty of room for entertaining. And that entertaining, whether formal dinner or game-day fest, is all the easier with an adjacent butlerâs pantry/wet bar. On pleasant days, you can even take the party to the attached rear deck! The festivities would be equally welcome on the lower level, where a massive open space, fully finished, can be used in nearly limitless ways, from home theater to game room to gym, etc. For a more private experience, the primary suite occupies a floor all its own. Double doors lead into a sweet escape with plenty of room to furnish as you please. French doors open into a truly uplifting spa-bath with soaking tub, walk-in shower and skylight. And a morning coffee on the suiteâs private deck will be gloriously complemented by the soothing tree-line view enjoyed from the rear of this handsome home. From the rear, a large driveway passes the terraced back yard and patio to arrive at the attached two-car garage. While thereâs room for four cars in total, you may prefer to explore the neighborhood without. Barely more than half a mile, you can savor local favorites Miss Toyaâs Southern Kitchen and Highlands Café and Grill. The same strip includes a Planet Fitness, so go ahead and order dessert! Or get outside and enjoy the neighborhoodâs Fort Dupont Park, with outdoor concerts, picnic areas, and trails. If youâd prefer to get downtown, catch the bus just around the corner. The choices will come easily once youâve made this handsome Hillcrest home your own!
- Type:
- Twin Home
- Sq.Ft.:
- 1,539
- Status:
- Active
- Beds:
- 3
- Lot size:
- 0.05 Acres
- Year built:
- 1950
- Baths:
- 2.00
- MLS#:
- DCDC2165746
- Subdivision:
- Deanwood
ADDITIONAL INFORMATION
Pending release **Motivated Seller Offering Financial Incentives for Serious Buyers!** **Seller is open to buyer concessions! ** This property is occupied, so all visits must be scheduled and confirmed through ShowingTime. Endless possibilities await in this spacious and beautifully updated three-story townhome, offering both character and convenience. With hardwood flooring throughout, this home features an open, modern layout perfect for todayâs discerning buyers. The main level boasts elegant wood flooring that flows seamlessly through the living and dining areas, setting the stage for comfortable entertaining and everyday living. Situated just a few blocks from the Benning Road Metro Station, this home enjoys a prime location in the heart of it all. Directly across the street, you'll find the newly renovated Lorraine H. Whitlock Elementary School, adding value and convenience for families. Outdoor enthusiasts will appreciate the proximity to scenic walking trails and parks, ideal for leisurely strolls, jogging, or simply enjoying nature. The kitchen has been recently updated with modern appliances and sleek countertops, providing both style and functionality for culinary enthusiasts. This townhome combines space and sophistication, making it an ideal choice for those seeking a meticulously maintained residence with unique features and an enviable location. With a motivated seller offering financial incentives, this home is a fantastic opportunity for buyers looking for both value and quality. Donât miss outâschedule your showing today!
- Type:
- Single Family
- Sq.Ft.:
- 1,152
- Status:
- Active
- Beds:
- 3
- Lot size:
- 0.03 Acres
- Year built:
- 1942
- Baths:
- 3.00
- MLS#:
- DCDC2168032
- Subdivision:
- Lily Ponds
ADDITIONAL INFORMATION
This stunning, completely gutted and renovated row home offers 3 bedrooms and 3 bathrooms. Tax record is not updated, the home is approximately 1,500 square feet . Welcoming you upon entry is a bright living area with beautiful waterproof hardwood floors that extend throughout the living areas. The open floor-plan leads you into a delightful eat -in kitchen complete with quartz countertops, a waterfall island, all-wood cabinetry with soft-closing features, all new stainless steel appliances and extras like a bar-worthy glass rinser and pop up outlets. A full bathroom and bedroom complete the main level. The spacious Master Bedroom with ensuite bathroom along with another bedroom, bathroom and laundry area span the upper floor. The bedrooms all have new doors, newer windows, USB-A/ USB-C outlets, new flooring/carpet and closet doors. The three full bathrooms are enhanced with modern bathroom vanities, motion sensor lighting on the backlit/ anti-fog mirrors as well as porcelain tile and built in shelving in the showers. Completely renovated with permits. In addition to the features mentioned above, this home has all new plumbing and electrical with new panel, new tankless water heater, dimmers on recessed lights, and a new HVAC with smart thermostat, roof is 2-3 years old. Turn key is an understatement!! See 3D Tour in links.
- Type:
- Single Family
- Sq.Ft.:
- 1,366
- Status:
- Active
- Beds:
- 3
- Lot size:
- 0.04 Acres
- Year built:
- 1949
- Baths:
- 2.00
- MLS#:
- DCDC2167900
- Subdivision:
- River Terrace
ADDITIONAL INFORMATION
OPEN SUNDAY 1:00 - 4:00. Delightfully renovated 3 bedroom, 1.5 bath riverfront rowhouse has amazing views of the River Terrace Park and Anacostia River directly across the street. This thoughtfully upgraded space has open living/dining/kitchen with new cabinets, stainless appliances and quartz counters, refinished beautiful hardwood floors throughout and lots of great light. Upstairs there are three bedrooms and 1 full bath. The lower level has a finished family room, closet space and half bath. Lots of good storage, large front and rear yards for great outside living too. New HVAC system recently installed. This is a park and riverfront property on Anacostia Ave NE in River Terrace, across the Anacostia River from RKF Stadium. Lots to do with easy access.
- Type:
- Single Family
- Sq.Ft.:
- 776
- Status:
- Active
- Beds:
- 2
- Lot size:
- 0.07 Acres
- Year built:
- 1914
- Baths:
- 1.00
- MLS#:
- DCDC2167872
- Subdivision:
- Deanwood
ADDITIONAL INFORMATION
Donât miss this incredible opportunity to own a charming home on a spacious lot in the tranquil Deanwood neighborhood. Nestled in a quiet area, this home offers peaceful living while being just moments from city amenities. Move-in ready and waiting for your personal touch, this property combines comfort with potential for your unique style. Inside, a welcoming galley kitchen features updated countertops and cabinetry, with plenty of room for a cozy dining tableâperfect for casual meals. The generous bedrooms offer ample closet space and natural light, while the fully updated bathroom combines functionality with modern finishes. Step outside to enjoy a large, fenced-in backyard, ideal for hosting gatherings or simply relaxing outdoors. With newly refinished hardwood floors throughout, this home exudes warmth and character. Whether youâre a first-time buyer or looking to expand, this home is a rare find. Act quicklyâthis gem wonât be available for long!
$950,000
1202 34TH SE Washington, DC 20019
- Type:
- Single Family
- Sq.Ft.:
- 3,213
- Status:
- Active
- Beds:
- 5
- Lot size:
- 0.11 Acres
- Year built:
- 2024
- Baths:
- 5.00
- MLS#:
- DCDC2167838
- Subdivision:
- Hillcrest
ADDITIONAL INFORMATION
NEW CONSTRUCTION 5-bedroom, 4.5 bath haven nestled in the highly sought after area of HillCrest. Be prepared to be captivated by the timeless charm and impeccable craftsmanship showcased throughout this remarkable residence spanning nearly 3200sf of living space. Upon entering, you'll be greeted by an abundance of natural light and a well-designed floor plan seamlessly combining opulence and comfort, while incorporating modern amenities for a truly elevated living experience. Indulge in the open concept living area, where a cozy fireplace beckons you to unwind and create cherished memories with loved ones. Whether you're hosting gatherings or simply enjoying quiet moments with family and friends, this space offers the perfect ambiance. Adjacent to the living area is a gourmet kitchen that will delight even the most discerning culinary enthusiast featuring high-end stainless-steel appliances, quartz countertops, and an abundance of cabinet space for all your storage needs. Then a dining area that leads out to a lovely patio perfect for friends and family gatherings. Second level offers three generously-sized bedrooms with ensuite baths and a convenient washer/dryer to ensure that comfort and conveniene are never compromised. The primary bedroom suite w/ its own balcony is a true sanctuary, boasting a luxurious spa-like bathroom featuring a soaking tub, shower, and double vanities. Relaxation and rejuvenation become a daily indulgence. The lower level of this magnificent abode presents two additional bedrooms, a cozy family room, laundry area, and an entrance leading to a two-car garage providing versatility and options to suit your lifestyle. Beautiful white-oak flooring, recessed lighting, stylish light fixtures, and a blue-tooth sound system throughout are just a few of the many coveted features that enhance this extraordinary residence. Located on a beautiful street complete with lovely mature trees and neighbors, this home offers the perfect balance of serenity and accessibility. Within minutes you will find yourself at the Navy Yard, Eastern Market, Anacostia bike trails, and major thoroughfares. Embrace this rare opportunity to own a truly remarkable home in one of Washington, DC's most coveted neighborhoods just adjacent to the naturally stunning Fort Dupont Park! *all information provided about the property, including but not limited to square footage, is deemed reliable but not guaranteed and should be independently verified. **PHOTOS ARE OF IDENTICAL MODEL UNIT 1206 34TH NEXT DOOR.
- Type:
- Single Family
- Sq.Ft.:
- 1,364
- Status:
- Active
- Beds:
- 3
- Lot size:
- 0.06 Acres
- Year built:
- 1945
- Baths:
- 2.00
- MLS#:
- DCDC2167870
- Subdivision:
- Deanwood
ADDITIONAL INFORMATION
Welcome to your newly remodeled haven in Washington DC! Nestled in the Deanwood neighborhood, this charming row house has undergone a stunning transformation. As you step inside, you'll be greeted by the inviting charm of modern upgrades. The LVP flooring offers a durable and stylish foundation, perfect for both everyday living and entertaining. The. fully fenced backyard will serve to provide many memories while offering safety and privacy. On the first level, you'll find a well sized living & dining room, half bath / laundry room combo, and kitchen with new stainless steel appliances. Upstairs you'll find three bedrooms, and an elegant full bath. Big windows on both levels provide an abundance of natural light in this stunning home. Come experience the magic for yourself!
- Type:
- Single Family
- Sq.Ft.:
- 2,668
- Status:
- Active
- Beds:
- 3
- Lot size:
- 0.13 Acres
- Year built:
- 1963
- Baths:
- 2.00
- MLS#:
- DCDC2167828
- Subdivision:
- Hill Crest
ADDITIONAL INFORMATION
With views of Downtown DC and the National Cathedral, located in the highly desirable Hillcrest community of Washington, D.C., this timeless raised rambler offers the perfect blend of classic charm and modern luxury. This beautiful home has undergone extensive updates, from cosmetic enhancements to structural and mechanical improvements, ensuring lasting comfort and convenience. It has been meticulously cared for, with only two owners in its 61-year historyâa testament to the lasting quality and pride of ownership. As you step inside, youâll be greeted by a reimagined, open floor plan that promotes effortless entertaining and modern living. The main level is bathed in natural light from expansive floor-to-ceiling windows, most of which were replaced in 2017, creating an inviting and airy atmosphere that extends throughout the home. The spacious main living room offers a cozy, ventless gas fireplaceâperfect for relaxing on cool evenings or unwinding after a busy day. The original hardwood floors have been exposed and refinished, and flow seamlessly throughout the main level, adding a touch of character and timeless appeal. At the heart of the home is a sleek, gourmet kitchen, featuring striking black and leathered granite countertops, a chic subway tile backsplash, and a large island with bar seating. Whether youâre preparing a family meal or entertaining friends, this kitchen is designed for both style and functionality. This home includes 3 spacious bedrooms on the main level and two upgraded bathrooms. Both bathrooms have been fully modernized, each with stylish tile surround in the shower, as well as brand-new fixtures and tile flooring that bring a fresh and luxurious feel to the space. Adding to the homeâs enduring charm is the maintenance of its original architecture, including a beautiful spiral staircase that leads down to the incredibly spacious lower level. This versatile space offers two expansive bonus rooms, both with windows, that can be customized to suit any need. French doors open into the largest of these rooms, which can be transformed into a dedicated rec room, workout space, office, theater room, hobby room, or whatever else you envision. The possibilities are endless! The lower level also offers direct access to a coveted garage, providing ample additional space for storage, parking, or even a workshop. This bonus space offers unparalleled convenience and versatility for any homeowner in need of extra room. In addition to those listed above, some notable renovations include the brand new roof installed in October 2024, new energy efficient rear and bay windows replaced in 2017, an upgraded electrical panel replaced in 2023, now offering 200 amp service for modern amenities, a new A/C condenser installed in 2021, energy-saving solar panels installed in 2023, completely eliminating your electric bill for no additional monthly cost to you, repainted exterior front stairs and rear porch, trim, and siding, and so much more! Living in Hillcrest offers easy access to parks, schools, shopping, and dining. Commuting is a breeze with convenient travel options to downtown D.C. and beyond, providing a perfect balance of suburban tranquility and urban convenience. This thoughtfully renovated home is a true gem. Donât miss the opportunity to make this elegant property yours! ** Accepting Back up Offers **
© BRIGHT, All Rights Reserved - The data relating to real estate for sale on this website appears in part through the BRIGHT Internet Data Exchange program, a voluntary cooperative exchange of property listing data between licensed real estate brokerage firms in which Xome Inc. participates, and is provided by BRIGHT through a licensing agreement. Some real estate firms do not participate in IDX and their listings do not appear on this website. Some properties listed with participating firms do not appear on this website at the request of the seller. The information provided by this website is for the personal, non-commercial use of consumers and may not be used for any purpose other than to identify prospective properties consumers may be interested in purchasing. Some properties which appear for sale on this website may no longer be available because they are under contract, have Closed or are no longer being offered for sale. Home sale information is not to be construed as an appraisal and may not be used as such for any purpose. BRIGHT MLS is a provider of home sale information and has compiled content from various sources. Some properties represented may not have actually sold due to reporting errors.
Washington Real Estate
The median home value in Washington, DC is $644,900. This is higher than the county median home value of $640,500. The national median home value is $338,100. The average price of homes sold in Washington, DC is $644,900. Approximately 37.39% of Washington homes are owned, compared to 52.68% rented, while 9.93% are vacant. Washington real estate listings include condos, townhomes, and single family homes for sale. Commercial properties are also available. If you see a property you’re interested in, contact a Washington real estate agent to arrange a tour today!
Washington, District of Columbia 20019 has a population of 683,154. Washington 20019 is more family-centric than the surrounding county with 26.44% of the households containing married families with children. The county average for households married with children is 24.14%.
The median household income in Washington, District of Columbia 20019 is $93,547. The median household income for the surrounding county is $93,547 compared to the national median of $69,021. The median age of people living in Washington 20019 is 34.3 years.
Washington Weather
The average high temperature in July is 88.5 degrees, with an average low temperature in January of 26.5 degrees. The average rainfall is approximately 43.3 inches per year, with 13.7 inches of snow per year.
