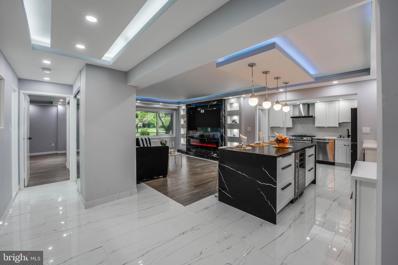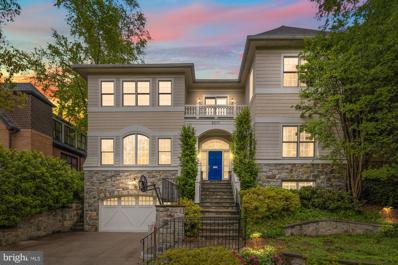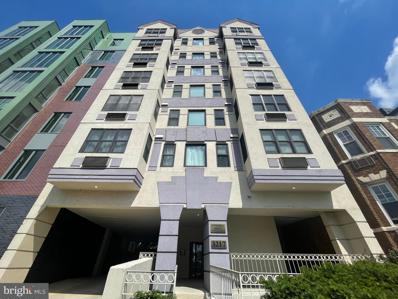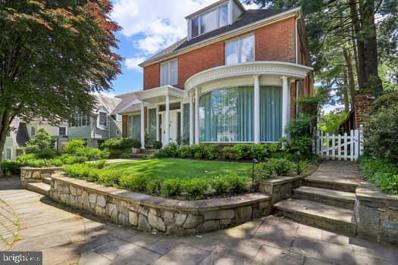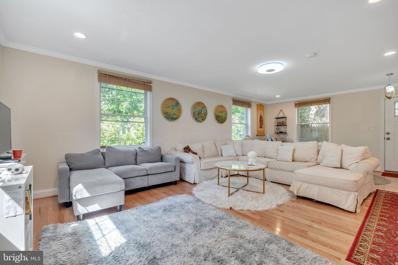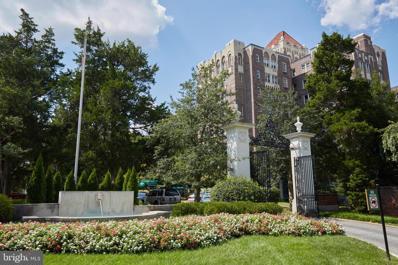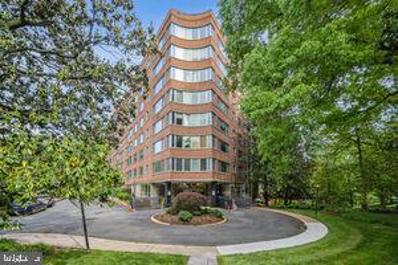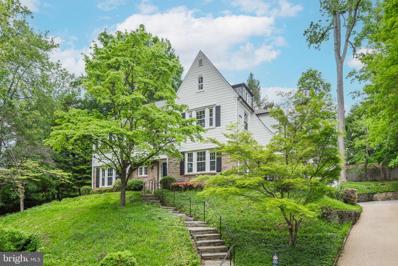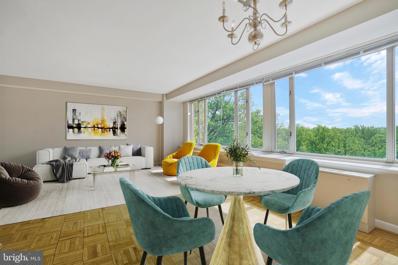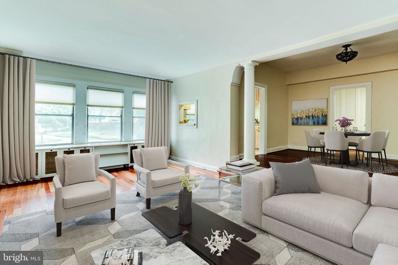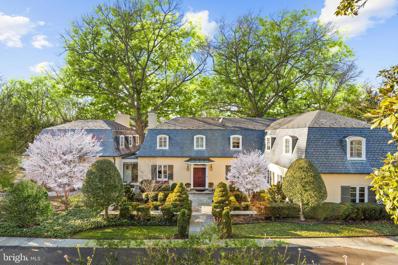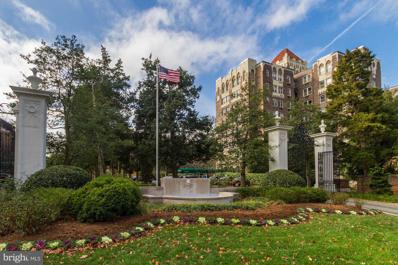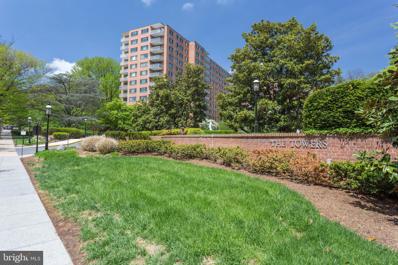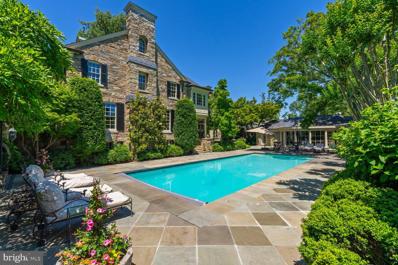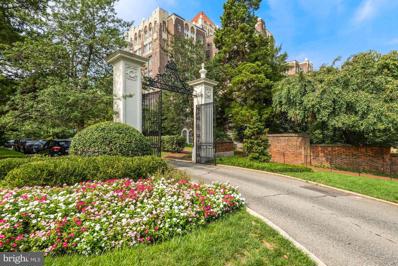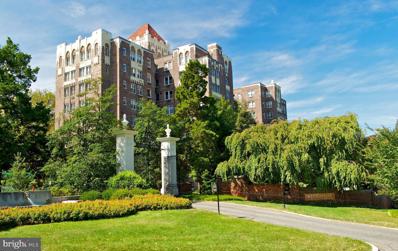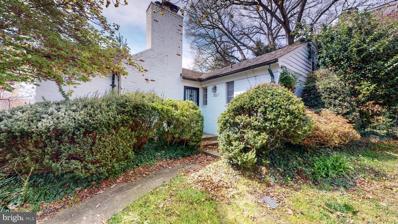Washington DC Homes for Sale
- Type:
- Single Family
- Sq.Ft.:
- 1,045
- Status:
- Active
- Beds:
- 2
- Year built:
- 1960
- Baths:
- 1.00
- MLS#:
- DCDC2148240
- Subdivision:
- Wesley Heights
ADDITIONAL INFORMATION
New and improved price! Step into luxury with this impeccably renovated corner unit in one of North West DC's most desirable condo communities. Remastered floor plan by a renowned local designer, this home boasts a modern open floor plan that features an expansive kitchen island and extended cabinetry lined with elegant quartz countertops. Revel in the convenience of top-tier, brand-new appliances, including a sophisticated in-island wine cooler perfect for entertaining. Located strategically next to the laundry room and across from the elevators, this unit combines ease with exclusivity. Experience the refined taste of a European gourmet-style kitchen, complete with the latest appliances and full manufacturer warranties. The living area, enhanced with a sleek, contemporary electric fireplace, offers a cozy yet luxurious atmosphere, complete with new engineered hardwood floors and high-quality porcelain tiles. The bathroom is transformed into a spa-like retreat with floor-to-ceiling tiles, showcasing meticulous craftsmanship. Further elevating the home's allure, the linear recessed lighting creates an inviting ambiance that complements the sophisticated aesthetic throughout. Expansive windows not only frame the stunning views but also bathe the space in natural light, accentuating the meticulous finishes and the sophisticated color scheme. This home seamlessly marries functionality with high-end design, offering an unrivaled living experience in a prime urban setting. This property is more than a homeâit's a masterpiece of design and comfort, meticulously crafted to offer a lifestyle of unparalleled luxury and convenience. Witness firsthand the exceptional attention to detail and the premium living experience that awaits in this exquisite condominium.
$3,999,900
5017 Klingle Street NW Washington, DC 20016
- Type:
- Single Family
- Sq.Ft.:
- 6,850
- Status:
- Active
- Beds:
- 6
- Lot size:
- 0.19 Acres
- Year built:
- 2001
- Baths:
- 6.00
- MLS#:
- DCDC2141648
- Subdivision:
- Kent
ADDITIONAL INFORMATION
Pure perfection! Introducing 5017 Klingle St NW, a Chryssa Wolfe and Hanlon Design Build home that has been meticulously renovated, offering a luxurious lifestyle with the most exquisite features. This stunning property boasts a sparkling pool, a beautifully renovated kitchen, five reimagined bathrooms, over 7000 sqft of space, and an attached garage, making it the epitome of modern elegance and convenience. Step inside to discover a harmonious blend of classic charm and contemporary design. The interior showcases pristine hardwood floors, crown molding, a coffered ceiling, and large windows that invite natural light to pour in, creating a warm and inviting ambiance. The modern chef's kitchen is a focal point, featuring a center island with a breakfast bar, Wolf stainless steel appliances, custom white cabinetry with lighting, and a built-in Miele coffee station for coffee connoisseurs. Enjoy dining in the adjacent breakfast room surrounded by windows overlooking the picturesque yard and inviting pool. The main level is thoughtfully designed, offering a large welcoming foyer, home office with 12 foot ceiling, formal living room with fireplace, separate dining room fit for hosting, family room with built-ins, and a discreet office space. As you ascend to the upper level, you'll find five spacious bedrooms, and four beautifully renovated bathrooms. The dreamy primary bedroom includes a charming balcony overlooking the rear of the home, while the spa-like primary bath is a retreat in itself, featuring a soaking tub, a glass-enclosed shower for two, and a double vanity. A thoughtfully designed dressing area includes two walk-in closets with impressive storage options ideal for showcasing and storing belongings. The lower level presents a recreation room with a wet bar, gym area, fireplace, built-ins, a 6th bedroom with walk-in closet, a renovated full bath, and garage access with mudroom area and tucked away storage for bikes/golf clubs/etc.. The exterior of the property is a private oasis, perfect for outdoor entertaining, with a pool surrounded by flagstone hardscape, beautiful landscaping, and a covered porch. The seamless indoor-outdoor flow makes it an ideal setting for gatherings and relaxation. This remarkable property is situated on a tree-lined street in a close-in location, providing easy access to everything. Don't miss the opportunity to experience this one-of-a-kind residence that offers luxury, comfort, and convenience in one of the most desirable neighborhoods.
- Type:
- Single Family
- Sq.Ft.:
- 439
- Status:
- Active
- Beds:
- n/a
- Year built:
- 1988
- Baths:
- 1.00
- MLS#:
- DCDC2142746
- Subdivision:
- Cleveland Park
ADDITIONAL INFORMATION
Discover this remarkable studio condo in the heart of Cleveland Park. This spacious unit boasts beautiful engineered wood floor with a sound barrier underneath, a cozy wood-burning fireplace, ample closet space, and large front windows that flood the space with natural light. A private nook separates the bedroom area from the living room, adding a touch of privacy. The full kitchen is equipped with stainless steel appliances and updated cabinets. Youâll find yourself just steps away from an array of popular restaurants, cafes, and shops, including Cactus Cantina, Barcelona, Raku, 2 Amy's, and the offerings of Cathedral Commons. Enjoy the convenience of nearby fitness studios like Orange Theory Fitness and Pure Barre, as well as the newly developed City Ridge area, featuring DC's first Wegmans, Tatte, King Street Oyster Bar, and Equinox. The area is well-connected with public transportation options, making it easy to explore the rest of the city. Steps away from picturesque views of the National Cathedral and a lively community atmosphere, this location truly captures the essence of city living in DC.
$2,550,000
4430 Lowell Street NW Washington, DC 20016
- Type:
- Single Family
- Sq.Ft.:
- 5,600
- Status:
- Active
- Beds:
- 5
- Lot size:
- 0.2 Acres
- Year built:
- 1927
- Baths:
- 5.00
- MLS#:
- DCDC2142956
- Subdivision:
- Wesley Heights
ADDITIONAL INFORMATION
Buyer Agents Welcome. Call lister for terms and conditions. Large, south facing, bright open floor plan perfect for large scall entertaining. Largest lot on the block. Tesla EV charging station conveys if desired. 5KW Solar Panels are fully owned, and SRECS convey
$2,250,000
4520 Yuma Street NW Washington, DC 20016
- Type:
- Single Family
- Sq.Ft.:
- 3,984
- Status:
- Active
- Beds:
- 5
- Lot size:
- 0.08 Acres
- Year built:
- 1963
- Baths:
- 5.00
- MLS#:
- DCDC2141898
- Subdivision:
- American University Park
ADDITIONAL INFORMATION
- Type:
- Single Family
- Sq.Ft.:
- 1,942
- Status:
- Active
- Beds:
- 2
- Year built:
- 1931
- Baths:
- 2.00
- MLS#:
- DCDC2138288
- Subdivision:
- Cathedral Heights
ADDITIONAL INFORMATION
MAJOR PRICE IMPROVEMENT!! Welcome to the Westchester, one of Washington's storied cooperative communities that is prominently featured in the book "Best Addresses", James Goode's history of the city's most historic and architecturally significant apartment houses. With stunning Art-Deco details; gracious public spaces that were designed by the legendary Dorothy Draper; and lovely, manicured common grounds where Member-Owners can relax and enjoy beautiful natural surroundings, the Westchester is a quiet oasis in the city and an elegant place to call home. Apartment 830/831-B was created from the combination of two lovely one-bedroom units, resulting in this gorgeous two-bedroom/two-bath home of almost 2,000 square feet that is the perfect residence for work, relaxation and elegant entertainment. The apartment's unique layout, with two separate Bedroom Suites at opposite ends of the unit, allows for maximum privacy and is perfect for those who may wish to work at home or desire separate private quarters within the home to accommodate Guests or a live-in Housekeeper or Caregiver. The Kitchen was exquisitely renovated in 2023 with top-of-the-line appliances, and a laundry room was added that features a large washer and dryer. The apartment offers high ceilings, pristine parquet floors, and spectacular views to the south and west over the treetops of Glover-Archbold Park. The monthly coop fee includes Property Tax, utilities, landscaping and grounds maintenance, 24/7 security personnel, and a Service Department to assist with porterage and minor in-unit maintenance requests. Amenities at the Westchester include: a Concierge desk, the Westchester Market (well-stocked and includes a Deli), a full-service Beauty Salon and Barber Shop, a Valet for dry cleaning and full alteration service, Guest Suites that are available for rent on a nightly basis, a Fitness Center, a Library, onsite parking, and DeCarlo's Italian Restaurant. The Westchester is only a few blocks from Cathedral Commons , where you will find Giant, CVS, Starbucks, and top-flight restaurants including Two Amys, La Piquette, Raku, Barcelona, Heritage India, and Cactus Cantina. At nearby Foxhall Square, you will find: Chef Geoff's, Al Dente, Wagshal's, medical offices and Voorthuis Opticians. Metro Bus service to downtown DC is available on Cathedral Avenue at the front entrance to the property, and to Georgetown and Chevy Chase along Massachusetts and Wisconsin Avenues, three blocks away. If you are looking for grand space, beautiful surroundings and a quiet refuge in the city, you'll find it at the Westchester!
- Type:
- Other
- Sq.Ft.:
- 676
- Status:
- Active
- Beds:
- 1
- Year built:
- 1957
- Baths:
- 1.00
- MLS#:
- DCDC2141544
- Subdivision:
- Wesley Heights
ADDITIONAL INFORMATION
This is an estate sale, estate will make no improvements to this property. This well maintained building with features including a 24/7 front desk and concierge service all are a short distance to the National Cathedral, both Georgetown and American Universities. We are conveniently located not far from grocery shopping at Wegmans, Giant Food and a great variety of restaurants. This is a beautiful front facing one bedroom unit just off New Mexico Ave. & Cathedral Ave. NW. All utilities are included and there is parking in space #82. Estate Rep. will consider reasonable concessions for upgrades.
- Type:
- Single Family
- Sq.Ft.:
- 5,936
- Status:
- Active
- Beds:
- 5
- Lot size:
- 0.46 Acres
- Year built:
- 1930
- Baths:
- 6.00
- MLS#:
- DCDC2140818
- Subdivision:
- Spring Valley
ADDITIONAL INFORMATION
Special opportunity to create your dream home in Spring Valley! This lovely 1930's home is set atop a nearly .6 acre double lot on Rockwood Parkway in the prestigious Spring Valley neighborhood of Upper Northwest. This gracious stone and wood colonial home offers its next owner a prime setting amidst other large estates and embassy residences. With 5 bedrooms, 5 1/2 bathrooms and nearly 6000 square feet of living area, this home provides ample space for entertaining both indoors and out! The large entry leads to a sunken formal sitting room with large window seat, detailed paneling and wood fireplace. It connects to the flagstone patio and side yard through a sunroom-complete with a built in bar- a wonderful space for al fresco dining and entertaining! The formal dining room off the foyer leads to the sunlit breakfast room and large kitchen. Upstairs, halfway up, there is a sitting room with vaulted ceiling and fireplace, which would make a wonderful family room or large home office. The upper landing leads to the primary suite, which includes a wood fireplace, large custom closet and primary bath. The two secondary bedrooms on this level both have their own full baths (one en suite) and cedar closets. On the third level are two additional bedrooms and a full bath. The lower level provides ample storage, two walk in cedar closets, a full bath, laundry and a recreation room. With room for pool, this large property is someoneâs forever home in the heart of Washington DC! Just miles from the White House and downtown, and only minutes to Millieâs, Compass Coffee, Pizzeria Paradiso, Bluestone Lane and all the shops at Spring Valley, this lovely home is not to be missed!
- Type:
- Single Family
- Sq.Ft.:
- 1,233
- Status:
- Active
- Beds:
- 2
- Year built:
- 1951
- Baths:
- 2.00
- MLS#:
- DCDC2137884
- Subdivision:
- Cleveland Park
ADDITIONAL INFORMATION
PRICE IMPROVED FOR QUICK SALE! Step into this sunlit two-bedroom, two-bathroom end unit situated on the 6th floor within the sought-after Greenbriar condo. Boasting 1,233 square feet of living space and an open floor plan, this unit welcomes you with a striking wall of large windows, offering breathtaking views and abundant natural light. Did I mention the view of National Cathedral from your living room? Freshly painted, the unit features exquisite parquet floors throughout, excluding the kitchen. The kitchen has been tastefully updated with high-end maple cabinets, a designer backsplash, and stainless-steel appliances. The master bedroom includes two closets, while the master bathroom features a window and a walk-in shower with a frameless door. The guest bedroom benefits from windows on both sides of the wall. With ample storage space, including six closets within the unit and an additional storage locker in the lower level, you'll have plenty of room for your belongings, luggage, and bike. Parking is hassle-free with one unassigned permit spot in the parking lot, and visitor parking is conveniently located in front of the building. Condo fees cover all utilities. The Greenbriar at Cleveland Park provides 24-hour secured entry and concierge services. Enjoy a range of amenities including a gym, a new electric car charging station, a spacious laundry room with a community library, and a charming garden at the front. Don't miss the opportunity to relax on the wonderful rooftop deck, soaking up the sun and admiring the skyline views. On-site maintenance team is available to handle any repairs within your unit. View the list of In-Unit Maintenance Services provided at NO CHARGE from the document section. Plus, this pet-friendly building is ideally situated next to American University, near the National Cathedral, restaurants, Wegmans, and neighborhood parks. Top ranked schools.
- Type:
- Single Family
- Sq.Ft.:
- 950
- Status:
- Active
- Beds:
- 1
- Year built:
- 1931
- Baths:
- 1.00
- MLS#:
- DCDC2135952
- Subdivision:
- Observatory Circle
ADDITIONAL INFORMATION
Great New Price **Welcome to the Westchester ! The Westchester was designed by highly respected architect Harvey Warwick and build in 1931 on one of the highest points in DC . Drive through the grand gates and stroll through the meticulously maintained grounds. This elegant cooperative is richly appointed with a grand lobby, stunning crown molding, soaring ceilings, ornate elevators, a concierge desk, market, hair salon, barber shop, library, which hosts special events, a fitness center and guest suites to rent . This 1 bedroom/1 bath unit has 9 ft ceilings, beautiful hardwoods throughout and 920 square feet of living space. The kitchen has been updated with granite countertops and stainless steel appliances. The rooms are over sized with an abundance of storage. Unit has been approved for washer/dryer. **Coop requires 15% down and has an approved list of lenders. ** The monthly coop fee includes property tax and all utilities except cable and internet. Located close to shops and fine dining. No pets except support/service animals. Parking available for additional fee.
$7,495,000
3300 Nebraska Avenue NW Washington, DC 20016
- Type:
- Single Family
- Sq.Ft.:
- 7,185
- Status:
- Active
- Beds:
- 4
- Lot size:
- 0.8 Acres
- Year built:
- 1950
- Baths:
- 9.00
- MLS#:
- DCDC2126652
- Subdivision:
- Spring Valley
ADDITIONAL INFORMATION
For the first time in over twenty years, Willow Oaks presents an extraordinary opportunity to acquire one of Washington's most distinguished properties. Once the residence of the late Senator Dianne Feinstein, this home represents rarely found sophistication. Located discreetly within the Spring Valley neighborhood in upper Northwest D.C., this exclusive, gated compound, encompassing 0.8 acres, features a stately main house, grand swimming pool with pool house cabana, separate pool house with dressing rooms, carriage house, and beautifully manicured gardens. The grounds of this estate offer a rare blend of opulence and privacy. The main house features an elegant foyer, a formal living room, and a sophisticated dining room. Entertaining is elevated with a well-appointed bar, a two-story great room, and a sunroom offering panoramic views of the pool and lush surroundings. The kitchen is complete with a sunny breakfast room overlooking the mature trees. A distinctive touch is added with a private library on the main level, adorned with floor-to-ceiling bookshelves. Upstairs, three bedrooms, including a primary suite with dual bathrooms, and a lower level recreation room complete the residence. The luxurious pool, with a pool house cabana and changing rooms, offers a resort-like ambiance in the heart of the city. The carriage house includes a three-car garage, greenhouse, and spacious one bedroom apartment. Marked by its rich history and political legacy, Willow Oaks offers unparalleled privacy and prestige.
- Type:
- Single Family
- Sq.Ft.:
- 3,000
- Status:
- Active
- Beds:
- 4
- Year built:
- 1931
- Baths:
- 4.00
- MLS#:
- DCDC2126106
- Subdivision:
- Cathedral Heights
ADDITIONAL INFORMATION
HUGE PRICE REDUCTION! This fabulous coop at The Westchester is a 3BR/3BA unit seamlessly combined with a studio. Main Residence (3 Bedrooms, 3 Bathrooms): Indulge in the sophisticated design of the main residence at The Westchester, offering three well-appointed bedrooms and three recently renovated bathrooms. The primary bathroom has been transformed with a spacious walk-in shower for added convenience. Custom finishes and elegant details adorn every corner, creating an atmosphere of refined living. The open-concept layout seamlessly connects the gourmet kitchen, equipped with KitchenAid and Bosch appliances, to inviting living areas. Plantation shutters throughout the approximately 3000 square feet apartment offer a touch of classic elegance. The apartment exudes timeless charm with meticulously crafted interiors. Studio Apartment (Laundry Room and 1 Bathroom): Connected to the main residence, the private studio serves as a versatile spaceâideal for a home office or tranquil retreat. The inclusion of a full-sized laundry room with an Electrolux washer and gas dryer enhances the practicality of this space, catering to modern living needs. While part of the larger unit, the studio maintains its exclusivity, offering flexibility to residents for various lifestyle preferences. The Westchester Community: Built in 1931 by esteemed architect Harvey H. Warwick, Sr., The Westchester stands as a historical landmark with architectural grandeur. Included among Washington's Best Addresses, the complex boasts a rich history that adds to its allure. Sprawling over 10 landscaped acres, The Westchester features meticulously maintained grounds, including a three-level sunken garden. Residents can escape the urban hustle to enjoy the tranquility of these well-kept outdoor spaces. The Westchester offers a range of on-site amenities to enhance the living experience, including DeCarloâs Restaurant, a grocery store, a fitness center, a dry cleaner, a library, a hair salon, and a barbershop. Eight guest suites are also available, contributing to a convenient and luxurious lifestyle for residents. The Westchester community is vibrant and diverse, fostering a sense of belonging among residents. Social and cultural programs, including a concert series, lending library, bi-annual apartment tours, and monthly 'Happy Hours,' create opportunities for neighbors to connect and build a strong community bond.
- Type:
- Single Family
- Sq.Ft.:
- 643
- Status:
- Active
- Beds:
- 1
- Year built:
- 1960
- Baths:
- 1.00
- MLS#:
- DCDC2124536
- Subdivision:
- Wesley Heights
ADDITIONAL INFORMATION
Welcome to your new home! This sunny and bright, newly renovated one-bedroom apartment features many closets and offers a stunning view of the park. You'll have easy access to public transportation, as you can hop on the bus right next to your building if you need to commute to downtown DC or Tenleytown Metro Station. There are also restaurants and stores within a few blocks from your new home, giving you plenty of options for dining and shopping. You can take advantage of various amenities, such as an outdoor pool, a tennis court, an exercise room, a convenience store, and a hair salon, all located on the premises. You will be welcomed by friendly staff, including a doorman and a front desk attendant, who will assist with your deliveries and greet your guests. Additionally, you can utilize the guest valet parking service for a fee. "Don't miss out on this amazing opportunity to live in comfort and style."
$9,850,000
3005 45TH Street NW Washington, DC 20016
- Type:
- Single Family
- Sq.Ft.:
- 15,100
- Status:
- Active
- Beds:
- 8
- Lot size:
- 0.5 Acres
- Year built:
- 1927
- Baths:
- 13.00
- MLS#:
- DCDC2122272
- Subdivision:
- Wesley Heights
ADDITIONAL INFORMATION
Nestled within the esteemed enclave of Wesley Heights, this rarely available residence emanates an unparalleled sense of prestige, offering extraordinary scale and unparalleled privacy while maintaining close proximity to downtown Washington, DC., the White House and for easy commutes. This distinguished abode has been graced by the presence of notable residents and has undergone meticulous renovations and expansions, utilizing the most refined materials and finishes. Encompassing nearly 15,000 square feet of living space, the residence boasts exquisite rooms that include a gracious living room, dining room, eat-in kitchen, butler's pantry, library, and family room. Family room feels like you're in Aspen. Extra large fireplace, Wood paneling, woods beams in A-frame ceiling with windows looking out over the verdant backyard. Light, bright happy home. The primary suite, a study in sophistication, features a generous layout with a spacious dressing room and a luxurious primary bath, complemented by five additional bedrooms on the upper level. The lower level reveals an expansive realm of leisure and functionality, housing a large recreation room, playroom, nanny suite with a full bathroom, gym, and laundry facilities. The grounds, shrouded in exceptional privacy and security, showcase a captivating ensemble of a swimming pool, pergola, and multiple terraces for al fresco dining and entertaining. A detached guest/pool house, multiple garages, and a gated motor court further underscore the exclusivity of this remarkable residence. HEATED driveway and front exterior stair case. Noteworthy in its discreet opulence, the residence boasts an incredible hidden sound system; additionally, the property is fortified with a whole-house generator, ensuring seamless functionality and comfort in any circumstance. Come enjoy the best Washington has to offer! Registration form and seller approval required for all showings.
- Type:
- Single Family
- Sq.Ft.:
- 1,000
- Status:
- Active
- Beds:
- 1
- Year built:
- 1931
- Baths:
- 1.00
- MLS#:
- DCDC2118150
- Subdivision:
- Observatory Circle
ADDITIONAL INFORMATION
Move right in! This freshly painted 1 BR-1 BA coop at The Westchester is just right-Approx. 1000 sq. ft. - this spacious unit has a dining area that leads to an updated kitchen with a Fisher/Paykel Refrigerator-Bosch Dishwasher and Range-Carrera Marble Countertops- Ann Saks Subway Tile- The sunken living has nice views- and Plantation Shutters. Large bedroom has a walk in closet (7 x 4'6) Bath has original black and white tile floors. 455B is located in South Main/ B Building close to The Westchester amenities. The Westchester amenities include DeCarlo's Restaurant, onsite grocery, guest suites, hair salon, barber shop, exercise facility, library, and dry cleaner. It is located close in the city between Cathedral Commons and Glover Park.
- Type:
- Single Family
- Sq.Ft.:
- 1,000
- Status:
- Active
- Beds:
- 1
- Year built:
- 1931
- Baths:
- 1.00
- MLS#:
- DCDC2111996
- Subdivision:
- Observatory Circle
ADDITIONAL INFORMATION
New Price: $285,000. Welcome to 534B at The Westchester. This cheery, light-filled 1 BR/1 BA co-op spans over 975 sq. ft. and offers views of Glover Archbold Park. Freshly painted with new carpeting, this unit is move-in ready! The Westchester Cooperative is nestled on over 10 acres of beautifully landscaped grounds in the Cathedral Heights neighborhood of upper Northwest DC. Meticulously maintained gardens featuring a fountain and walking paths create a botanical oasis year-round. Conveniently situated, The Westchester is close to shops and restaurants at Cathedral Commons on Wisconsin Avenue. Public transportation to downtown DC is available at the entrance gates. DeCarlo's Restaurant, a deli/grocery store, beauty salon, barber shop, dry cleaner, exercise facility, library, and eight guest suites are among the many amenities offered at The Westchester. The monthly cooperative owner fee covers real estate property taxes, management, maintenance, security, water, heating and cooling, electricity, gas, and sewer. Check out the low fee!
$1,195,000
5011 Fulton Street NW Washington, DC 20016
- Type:
- Single Family
- Sq.Ft.:
- 2,203
- Status:
- Active
- Beds:
- 3
- Lot size:
- 0.12 Acres
- Year built:
- 1950
- Baths:
- 3.00
- MLS#:
- DCDC2091352
- Subdivision:
- Kent
ADDITIONAL INFORMATION
Seller will consider backup offers...Location, location, location. This property is an investor/renovator's dream. 3 Bedroom home on a quiet cul-de-sac in the Palisades. The perfect landscape for anyone with a vision or willing to make minor improvements. A terrific value within a short walk to shopping, fine dining, parks, and more. Easily reach Georgetown University, American University, or Sibley Hospital. A quick 10-minute commute to downtown DC and 15 Minutes to Bethesda, MD or VA. Easy access to I-495, I-270, or I-395 and Reagan National Airport. This property is being sold by a conservator in as-is-condition. Please review the notes regarding additional requirements prior to submitting an offer.
© BRIGHT, All Rights Reserved - The data relating to real estate for sale on this website appears in part through the BRIGHT Internet Data Exchange program, a voluntary cooperative exchange of property listing data between licensed real estate brokerage firms in which Xome Inc. participates, and is provided by BRIGHT through a licensing agreement. Some real estate firms do not participate in IDX and their listings do not appear on this website. Some properties listed with participating firms do not appear on this website at the request of the seller. The information provided by this website is for the personal, non-commercial use of consumers and may not be used for any purpose other than to identify prospective properties consumers may be interested in purchasing. Some properties which appear for sale on this website may no longer be available because they are under contract, have Closed or are no longer being offered for sale. Home sale information is not to be construed as an appraisal and may not be used as such for any purpose. BRIGHT MLS is a provider of home sale information and has compiled content from various sources. Some properties represented may not have actually sold due to reporting errors.
Washington Real Estate
The median home value in Washington, DC is $644,900. This is higher than the county median home value of $640,500. The national median home value is $338,100. The average price of homes sold in Washington, DC is $644,900. Approximately 37.39% of Washington homes are owned, compared to 52.68% rented, while 9.93% are vacant. Washington real estate listings include condos, townhomes, and single family homes for sale. Commercial properties are also available. If you see a property you’re interested in, contact a Washington real estate agent to arrange a tour today!
Washington, District of Columbia 20016 has a population of 683,154. Washington 20016 is more family-centric than the surrounding county with 26.44% of the households containing married families with children. The county average for households married with children is 24.14%.
The median household income in Washington, District of Columbia 20016 is $93,547. The median household income for the surrounding county is $93,547 compared to the national median of $69,021. The median age of people living in Washington 20016 is 34.3 years.
Washington Weather
The average high temperature in July is 88.5 degrees, with an average low temperature in January of 26.5 degrees. The average rainfall is approximately 43.3 inches per year, with 13.7 inches of snow per year.
