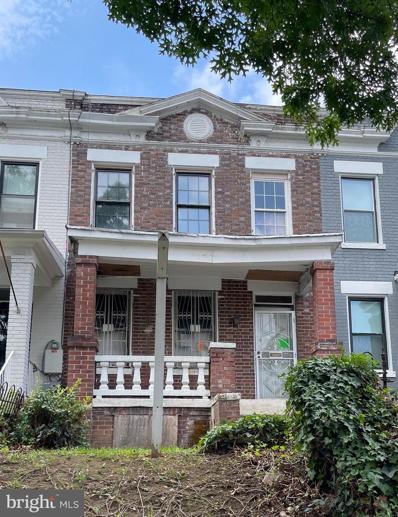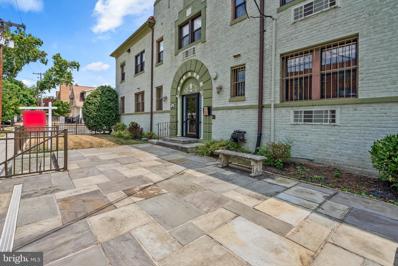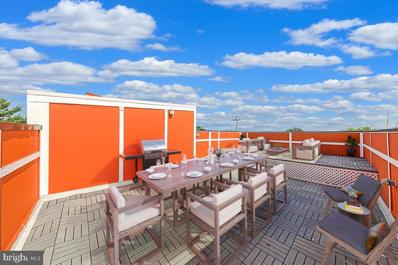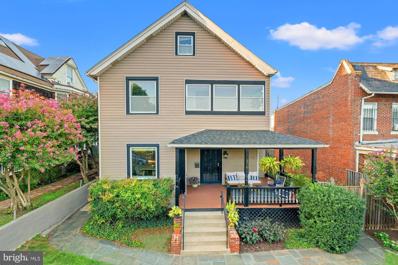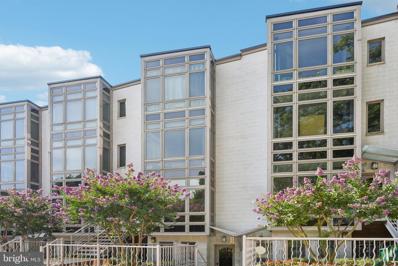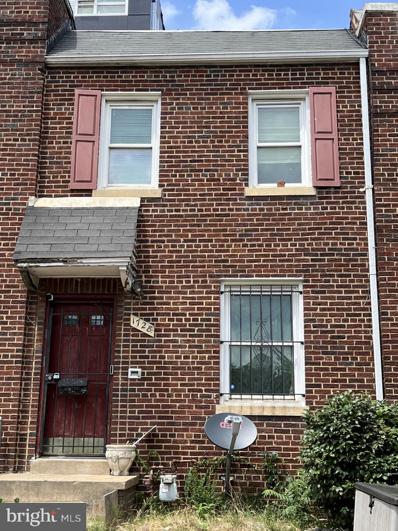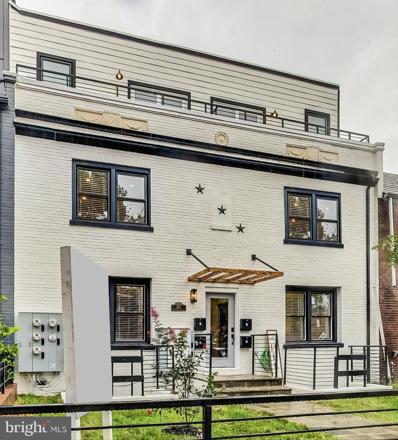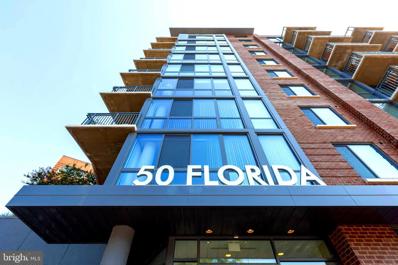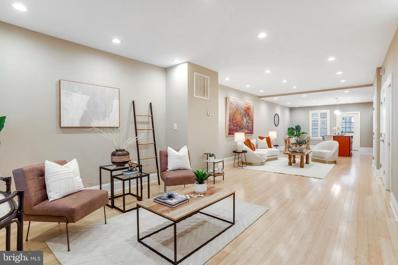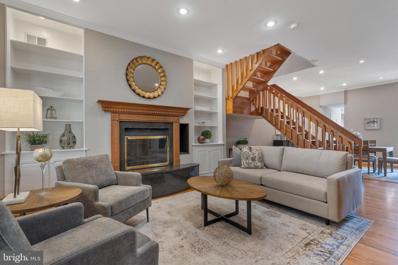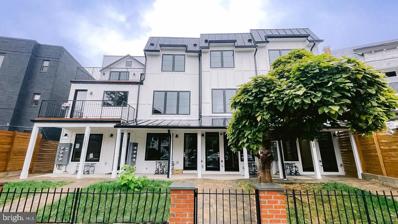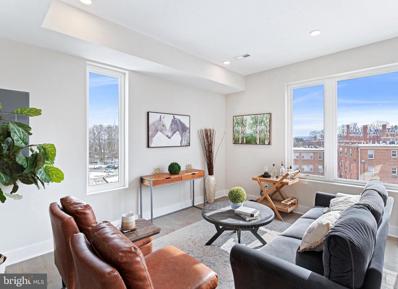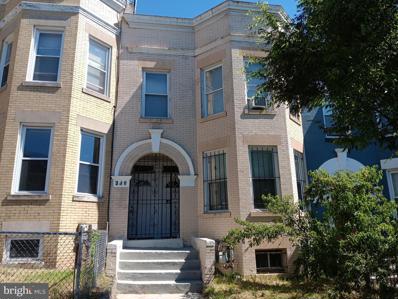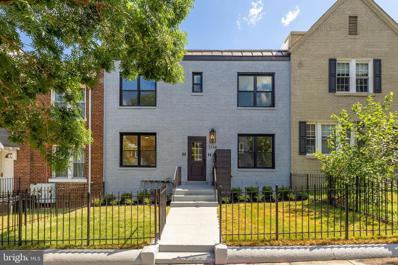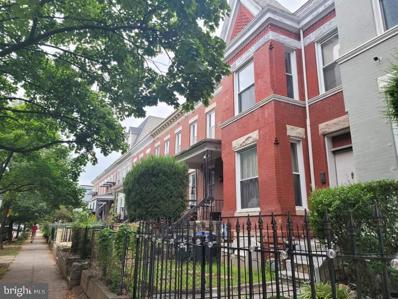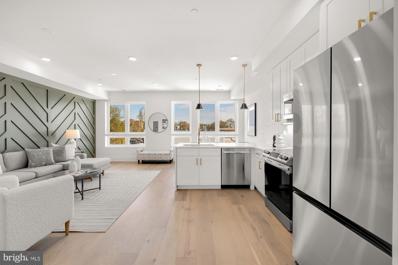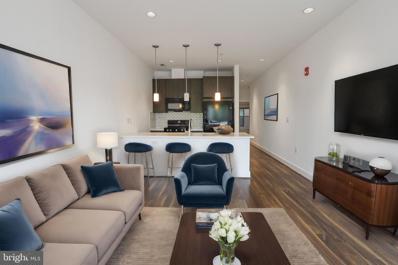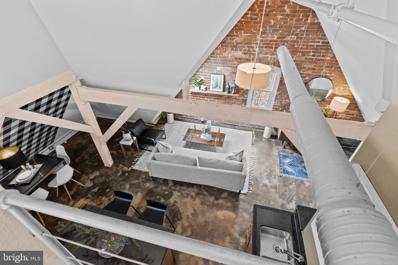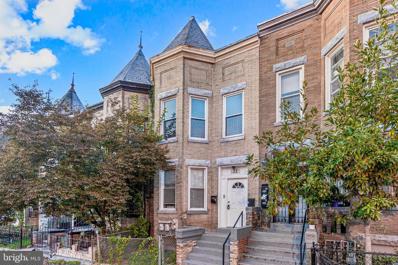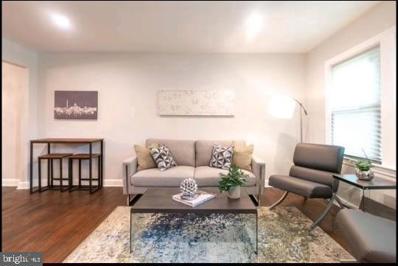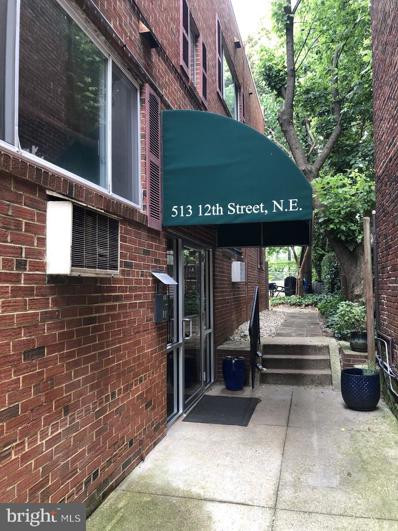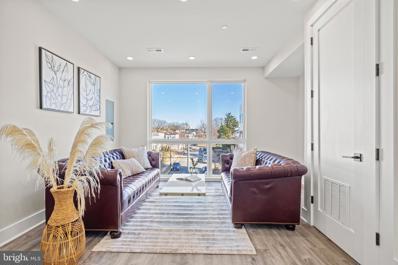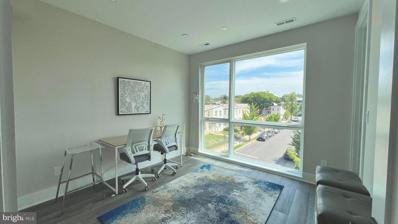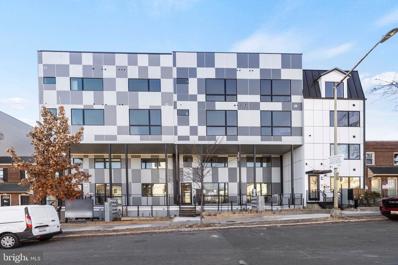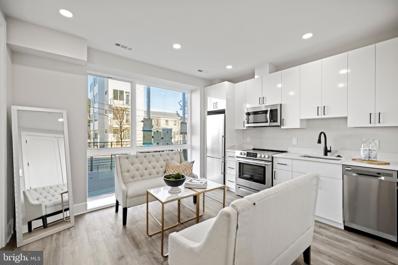Washington DC Homes for Sale
- Type:
- Single Family
- Sq.Ft.:
- 1,646
- Status:
- Active
- Beds:
- 3
- Lot size:
- 0.04 Acres
- Year built:
- 1911
- Baths:
- 2.00
- MLS#:
- DCDC2148286
- Subdivision:
- Old City #1
ADDITIONAL INFORMATION
BRING YOUR VISION AND MAKE THIS BLANK CANVAS YOUR HOME! Or build it out into a 2-unit Multi-Family or Condo conversion. This traditional rowhome has been gutted and is ready to be built out the way you want it! Home has large covered front porch, and a private rear yard with 2 parking spots. Basement ceilings are higher than 7' and has rear entrance so potential exists to create separate living space.
- Type:
- Single Family
- Sq.Ft.:
- 885
- Status:
- Active
- Beds:
- 2
- Year built:
- 1936
- Baths:
- 1.00
- MLS#:
- DCDC2149504
- Subdivision:
- Brookland
ADDITIONAL INFORMATION
Hello and welcome to 315 Evarts Street NE, Washington DC a modern and fantastic 2-Bed 1 Bath Condo Experience the perfect blend of comfort and modern style in this modern move-in ready 2-bedroom condo. Featuring beautiful hardwood floors, an updated kitchen/bathroom and open living space. Easy first floor condo living with sun-filled exposure ensures a bright and inviting atmosphere throughout the day. Enjoy the convenience of having an in-unit washer/dryer. Check out the floor plan and book a showing!! The location is unbeatable, with two Metro stations nearby, providing quick and easy access to everything Washington DC has to offer. Explore the vibrant Monroe Street Market, Catholic University, and the diverse dining options on Brookland's 12th Street. You're a short walk or drive to all that Brookland and DC has to offer. Embrace urban living with this prime location that combines historic charm, modern amenities, and unparalleled convenience. This condo at 315 Evarts Street NE is not just a place to live; itâs a lifestyle. Don't miss the opportunity to make it your new home!
- Type:
- Single Family
- Sq.Ft.:
- 1,540
- Status:
- Active
- Beds:
- 3
- Year built:
- 2019
- Baths:
- 3.00
- MLS#:
- DCDC2147828
- Subdivision:
- Eckington
ADDITIONAL INFORMATION
**Price Modified**. Welcome to the epitome of urban luxury living in the heart of Eckington! This exquisite penthouse condo boasts three spacious bedrooms and three full bathrooms, perfectly designed for comfort and style. Step into the gourmet kitchen, where culinary dreams come to life with top-of-the-line Bosch appliances and a stunning quartz waterfall island. The elegance continues throughout the home with solid oak wood flooring and opulent marble bathrooms. Experience endless hot water with a state-of-the-art tankless water heater. The true jewel of this penthouse is the expansive rooftop, offering breathtaking views of the Washington Monument, Capitol Building, and National Cathedral. Imagine sipping your morning coffee or hosting an evening soiree with such iconic backdrops. Location is everything, and this penthouse places you in proximity to the best Eckington has to offer. Savor the culinary delights at Red Hen and The Pub & The People, or enjoy a relaxing day at the Harry Thomas Recreation Center, home to one of DC's finest public pools. Enjoy a leisurely brunch at Big Bear Cafe, and discover local brews at Lost Generation Brewing Company. For a more extensive outing, everything at Union Market is just a short distance away. Outdoor enthusiasts will love the Metropolitan Branch Trail, while music lovers can catch live performances at Alethia Tanner Park. Plus, the brand-new Reservoir District adds even more to the vibrant local scene. This penthouse condo is more than a residence; it's a lifestyle. Don't miss your chance to own a piece of urban luxury in one of DC's most dynamic neighborhoods. ASK ABOUT AVAILABLE LOAN PROGRAMS TO REDUCE RATES AND CLOSING FEES!!
$1,175,000
216 S Street NE Washington, DC 20002
- Type:
- Single Family
- Sq.Ft.:
- 2,015
- Status:
- Active
- Beds:
- 5
- Lot size:
- 0.11 Acres
- Year built:
- 1905
- Baths:
- 2.00
- MLS#:
- DCDC2147482
- Subdivision:
- Eckington
ADDITIONAL INFORMATION
**BACK ON MARKET** Second chances donât come often, but this could be yours. Welcome to 216 S St NE, a sunny and stunning 5-bedroom, 2-bathroom detached Victorian home nestled in the wonderful community of Eckington. This expansive and elegant residence offers a rare combination of historic charm, modern amenities, and a large lot perfect for entertaining, play dates, and gardening in the city. Enjoy morning coffee and meet your friendly neighbors from the comfort of the large front porch. Upon entering, a proper foyer graciously welcomes you to a home with high ceilings, handsome hardwood floors, hints of original finishes, and spacious rooms that exude timeless elegance. The formal dining room with a cozy fireplace is generously sized and is ideal for hosting dinner parties with family and friends. The beautiful kitchen with custom shaker cabinetry and a center island serves as the heart of the home, perfect for culinary adventures and gathering with loved ones. A mud room from the kitchen leads to a huge backyard with a flagstone patio, immaculate gardens, and a detached garage to provide you with private covered parking and extra storage solutions. Take a deep breath and relax in the peaceful oasis of your home garden surrounded by perennials, crepe myrtle trees, and blooming hydrangeas for your delight. The first upper level features 4 spacious bedrooms and a bonus office space, while the top level of the home features an extra family room or play area as well as an additional bedroom perfect for your guests or an au pair suite. The home is in close proximity to the MBT bike trail, Alethia Tanner Park with its gorgeous green spaces, epic playground, outdoor movies over the summer, and dog park, and local favorite places such as Big Bear, Bacioâs Pizzeria, Alamo Drafthouse, MetroBar, and Kraken for roller skating and pickleball aficionados. The perfect marriage of historic Victorian charm and modern comforts, 216 S St NE is the place to call your forever home.
- Type:
- Single Family
- Sq.Ft.:
- 1,411
- Status:
- Active
- Beds:
- 3
- Year built:
- 2004
- Baths:
- 2.00
- MLS#:
- DCDC2144320
- Subdivision:
- Eckington
ADDITIONAL INFORMATION
VA Approved! Welcome to this 3 bedroom, 2 bathroom loft-style condo featuring 2 levels of spacious living with Assigned Parking. Step inside this freshly painted unit which features an open floor plan with floor-to-ceiling windows providing ample natural light. Located on the main floor, is the one bedroom and guest bathroom. It then effortlessly transitions into the bright and airy living room and kitchen space. The sleek kitchen boasts plenty of cabinetry, granite countertops, stainless steel appliances, and a kitchen island for flexible dining and entertaining. The upper level consists of two additional bedrooms. Bedroom one is a large primary bedroom with tall windows, bedroom two can double into an office space. Adjacent to the bedrooms is the main bathroom, washer and dryer which makes everyday living a breeze. This home includes a Nest system (door keypad, thermostat, smoke/CO2 alarms and temperature sensors) and backyard space. The condo is pet friendly and additional street parking is available through residential parking permits with the city. Ideally located in the Noma / Eckington neighborhood. Walkable distance to NOMA Metro Station (Red Line), Union Market, Tanner Park / Dog Park, Trader Joeâs, Union Kitchen, Bouldering Project (climbing gym), Metro Branch Trail, P6 (runs through Chinatown and National Mall) bus route and more!
- Type:
- Single Family
- Sq.Ft.:
- 1,152
- Status:
- Active
- Beds:
- 4
- Lot size:
- 0.03 Acres
- Year built:
- 1941
- Baths:
- 2.00
- MLS#:
- DCDC2149562
- Subdivision:
- Carver Langston
ADDITIONAL INFORMATION
This property offers a tremendous investor opportunity. The street is home to several condominium renovation projects and large residential developments. This large townhome provides easy access to the retail, restaurants, and other amenities of the revitalized H Street corridor, including the massive redevelopment project scheduled for the adjoining Hechinger Mall.
- Type:
- Single Family
- Sq.Ft.:
- 1,538
- Status:
- Active
- Beds:
- 3
- Year built:
- 1937
- Baths:
- 4.00
- MLS#:
- DCDC2149102
- Subdivision:
- Trinidad
ADDITIONAL INFORMATION
Spectacularly renovated New Condo Conversion. Turn key, move in ready with exceptional details and finishes.and ample room to enjoy your living experience. 1538 sq/ft of living area with 2 legal egresses in basement and outstanding finishes. This is a totally renovated and property. Custom paint/trim, stainless appliances, stone counters, new from top to bottom and exceptionally tasteful decor from top to bottom with rooftop balconies off of bedrooms. A devine living experience in one of the most historic neighborhoods in DC.Brokerage Owner has financial interest in property
- Type:
- Single Family
- Sq.Ft.:
- 686
- Status:
- Active
- Beds:
- 1
- Year built:
- 2019
- Baths:
- 1.00
- MLS#:
- DCDC2148036
- Subdivision:
- Eckington
ADDITIONAL INFORMATION
$10,000 Seller's credit!!! We also offer seller financing and lease with option to buy!!! Welcome to Lexicon, a modern building in the vibrant NoMa neighborhood. The condo nicely located within building with an exclusive balcony(not facing busy road), excellent condition, featuring tall ceilings, an open floor plan, in-unit laundry. The kitchen boasts white cabinets with ample storage, stainless steel appliances, and a gas range. The living room includes a large walk-in closet organizer and an en-suite bathroom. Lexicon offers numerous amenities, including a 24-hour front desk concierge, fitness center, outdoor pool, party room with kitchen, and business center. Located in Eckington near NoMa and the NoMa Metro (Red Line), this fantastic location is close to Union Market, Trader Joeâs, Gallery Place, Verizon Center, nearby parks, restaurants, and boutiques. It is also conveniently 0.5 miles from routes 1, 29, 50, and I-395.
- Type:
- Single Family
- Sq.Ft.:
- 2,500
- Status:
- Active
- Beds:
- 3
- Lot size:
- 0.03 Acres
- Year built:
- 1925
- Baths:
- 4.00
- MLS#:
- DCDC2148014
- Subdivision:
- Trinidad
ADDITIONAL INFORMATION
New Price!! If youâre looking for a spacious row home that perfectly balances comfort, convenience and functionality, you found it! 1716 M ST NE is a lovingly maintained 3 bedrooms + den, 3.5 baths row home boasting approx. 2500 SQ FT across 3 levels, conveniently located on a one-way, tree-lined street in Trinidad. From the outside, the welcoming front porch is the perfect place to start or end your day with some fresh air while enjoying a beverage and neighborhood views. Upon entering the home, the inviting open-concept main level impresses with hardwood floors, 8â6 ceilings, recessed lighting, and seamlessly flows between the living, dining, and kitchen areas. The kitchen features granite countertops, stainless steel appliances, a gas range, ample storage and an island that has room for seating. Upstairs are two large primary and secondary bedrooms, two full baths, and a den containing a skylight and closet that you can utilize as a home office or any room you desire. The lower-level features a fully equipped kitchen, large bedroom, full bath, recreation area, washer/dryer and private rear entrance, making it ideal as in an-law suite or for potential rental income. Parking pad available at the rear for off-street parking. Enjoy vibrant city life as youâll be near the National Arboretum, Langston Golf Course, H St Corridor, Ivy City, Union Market District, Aldi, Safeway, Trader Joeâs, CVS, Target, Fields at RFK, public transportation routes including DC Street Car, and major commuting highways (Route 50, Baltimore-Washington Pkwy, i295). Donât miss the chance to make this home yours!
$1,450,000
620 3RD Street NE Washington, DC 20002
- Type:
- Single Family
- Sq.Ft.:
- 2,098
- Status:
- Active
- Beds:
- 5
- Lot size:
- 0.04 Acres
- Year built:
- 1900
- Baths:
- 4.00
- MLS#:
- DCDC2147590
- Subdivision:
- Capitol Hill
ADDITIONAL INFORMATION
Six blocks from the United States Capitol, the Supreme Court, and the Library of Congress . This Beaux-Arts-style home has been renovated for flexible modern living. With a short walk to the Union Station transportation nexus and midway between the historic Eastern Market offering a vibrant mix of artisanal goods, fresh produce, and local fare and Union Market and all that it offers from farm fresh produce to several 4 star restaurants. This residence offers unparalleled access to the heart of Washington, D.C. Beautiful 2 unit property. Main living quarters features large and elegant living room with fireplace and banquet sixed dining room for all your guests. Graceful kitchen off the dr with wonderfull work space and elegant cabinetry. 2nd floor master suite with fireplace, office and deck with great urban views. Third floor offers 2 bedrooms and bath for the kids or guests. Besides the deck, patio and a very large garage for parking and storage. A separate legal 2 bedroom 1 bath unit perfect for rental, guest or in-laws or lovely light filled office. Come see this rare gem today before it is go
- Type:
- Single Family
- Sq.Ft.:
- 1,645
- Status:
- Active
- Beds:
- 2
- Year built:
- 2024
- Baths:
- 3.00
- MLS#:
- DCDC2148322
- Subdivision:
- Trinidad
ADDITIONAL INFORMATION
Introducing an exceptional opportunity in Trinidad - Brand New Construction with an anticipated Certificate of Occupancy by February 2024. This investment offers a remarkable value proposition, as it is strategically priced at a substantial 20% lower than comparable properties in the area. Act now to secure this unique opportunity and lock in this unbeatable price, all while ensuring that this exclusive offering remains concealed from unrepresented buyers. One of the standout features of this development is the peace of mind it offers through a comprehensive 2-year structural warranty. This commitment to quality and durability underscores the confidence we have in the construction's integrity, giving you added assurance in your investment. 1266 A Unit has 2 bedrooms, One office and 3 full baths over TWO floors. With 1645 SF of interior space, you also have access to the roof deck through the shared stairway on the inside of the building. Each unit within this development boasts 2 to 4 bedrooms and comes equipped with full-sized appliances, enhancing both the convenience and functionality of your new living space. Bosch refrigerators, Rosch Range, Whirlpool Microwave, Frigidaire Dishwashers, and Samsung Front opening Washers and Dryers round out this luxury offering. Moreover, the majority of units grant access to a shared roof deck, where you can enjoy breathtaking views and create lasting memories with friends and family. It's worth noting that each building also features its own private roof deck, shared exclusively among 2-3 residences, ensuring a tranquil and intimate environment. Parking options are readily available to suit your needs. Alternatively, there are 8 outdoor parking lots available off-street, providing convenient accessibility, and these are priced at just $20,000 each. Don't miss out on this exceptional opportunity to own a brand-new, well-appointed property in Trinidad with a promising future and outstanding value. Contact us today to learn more and secure your spot in this exclusive development before it's too late. Outdoor assigned parking spots available at $20k a piece. Condo Docs are available. Condo fees is an estimate. Some interior photos show virtual staging.
- Type:
- Single Family
- Sq.Ft.:
- 1,050
- Status:
- Active
- Beds:
- 2
- Year built:
- 2023
- Baths:
- 3.00
- MLS#:
- DCDC2147958
- Subdivision:
- Trinidad
ADDITIONAL INFORMATION
PRICE REDUCED! Welcome to 22 Park, a new boutique collection of well-appointed condominium residences in the sought-after Carver Langston of Northeast D.C. Rare two-level top floor penthouse with 2 private rooftop terrace spaces, hardwood flooring throughout and move-in ready! The building features secured entry and home intercom system, as well as bike storage. Across from the U.S. National Arboretum. Low Condo Fees! ASK ABOUT OUR LOWER INTEREST RATE PROMOTION FOR THIS PROJECT! FHA AND VA APPROVED! Parking Available!
$750,000
306 V Street NE Washington, DC 20002
- Type:
- Single Family
- Sq.Ft.:
- 2,424
- Status:
- Active
- Beds:
- 6
- Lot size:
- 0.04 Acres
- Year built:
- 1905
- Baths:
- 3.00
- MLS#:
- DCDC2147982
- Subdivision:
- Eckington
ADDITIONAL INFORMATION
Welcome to 306 V St interior Row/Townhouse, an ideal investment for the lucky buyer. Stay in one and rent out the other, making you almost mortgage free. Two separate meters not to worry about shearing electricity bill. Metal security door, basement with 2 bedrooms and a half bath which could be the 3rd apartment. Sold "AS IS".
- Type:
- Single Family
- Sq.Ft.:
- 700
- Status:
- Active
- Beds:
- 2
- Year built:
- 1930
- Baths:
- 1.00
- MLS#:
- DCDC2147906
- Subdivision:
- Trinidad
ADDITIONAL INFORMATION
Charming Condo Living in Trinidad - Brand New & Ready for You! Welcome to Unit #1, a stunning brand-new 2-bedroom, 1-bathroom condo in the heart of Trinidad! This stylishly designed home boasts an open floor plan, seamlessly connecting the kitchen, living room, and dining area, perfect for modern living and entertaining. Every detail has been meticulously crafted with high-quality finishes and contemporary touches throughout, offering both comfort and elegance. The spacious bedrooms provide ample space for relaxation, while the sleek bathroom features top-of-the-line fixtures and a chic design. 2 separately deeded parking spaces are available for sale as well. Donât forget to check out the bonus utility/storage room, easily accessible from the backyard. Located in a vibrant neighborhood, this condo is close to local amenities, parks, and public transportation, making it an ideal place to call home. Don't miss the opportunity to own this beautiful new condo in Trinidad. Schedule a showing today and experience the best of modern living!
- Type:
- Single Family
- Sq.Ft.:
- 1,570
- Status:
- Active
- Beds:
- 2
- Lot size:
- 0.02 Acres
- Year built:
- 1907
- Baths:
- 1.00
- MLS#:
- DCDC2147940
- Subdivision:
- Capitol Hill
ADDITIONAL INFORMATION
Amazing opportunity! This fixer-upper is conveniently located near RFK Stadium, H Street, and Stadium Armory Metro. Perfect 2 bedroom/1 bath/1 office space for investors or anyone looking for a rewarding project. This property offers immense investment potential. With the chance to add extra living space, a rooftop deck, and more, the possibilities are endless for those seeking to grow their real estate portfolio. Being sold as-is. Serious buyers only, inquire now! More pics to follow.
- Type:
- Single Family
- Sq.Ft.:
- 855
- Status:
- Active
- Beds:
- 2
- Year built:
- 2024
- Baths:
- 2.00
- MLS#:
- DCDC2147810
- Subdivision:
- Trinidad
ADDITIONAL INFORMATION
1006 Florida Ave NE Unit 301 2BD/2BA/826SF C of O in Hand! Up to $12,500 first time home buyer down payment assistance - inquire with agent Brand new residences in Trinidad from Prestige Development Group! This newly constructed, contemporary condominium development presents an array of one- and two-bedroom units just steps from Union Market. These modern, open-plan residences feature soaring ceiling heights finished with wide-plank hardwood or LVP throughout, Samsung kitchen appliances, Callacatta Derby Quartz kitchen countertops, bespoke tile selections, an in-unit washer and dryer, and ample storage and closet space. Unit 301 is a spacious two bedroom, two bathroom unit with primary suit and a gourmet kitchen. The project is conveniently located just a 9-minute walk from Union Market, which is bustling with dining spots like St. Anselm, O-Ku Sushi, Masseria, Lucky Buns, La Jambe, Buffalo and Bergen, and A. Litteri. A variety of dining and drinking options on H-Street are also available within a 7-9 minute walk including Copycat Co., The Pug, Haymaker Bar, Toki Underground, and Sticky Rice. Trader Joeâs and Whole Foods is within walking distance of 11 minutes or less. The project is a 15-minute walk to the NoMa-Gallaudet U Metro Station (Red Line). The project is a 15-minute walk to the NoMa-Gallaudet U Metro Station (Red Line). Units Available: C101 (1BR + Den/2BA/847SF - $309,900 C102 (1BR + Den/1BA/847SF - $309,900) 102 (1BR/1BA/622SF - $339,900) 301 (2BR/2BA/855SF - $499,900) 401 (2BR/2.5BA/1,275SF - $724,900) 402 (2BR/2BA/1,216SF - $698,900).*Photos are of a unit with similar floor plan and finishes*
- Type:
- Single Family
- Sq.Ft.:
- 710
- Status:
- Active
- Beds:
- 2
- Year built:
- 2016
- Baths:
- 1.00
- MLS#:
- DCDC2147392
- Subdivision:
- Trinidad
ADDITIONAL INFORMATION
Incredible opportunity for you, the price dropped!!! The seller is motivated. Good News!!! Non-Lottery Inclusionary Zoning (IZ)/Affordable Dwelling Unit (ADU) - Washington DC Department of Housing and Community Development (DHCD) IZ registrants only. This home is offered through the DC government's IZ affordable housing program. Prospective renters/purchasers must be registered in the IZ program to rent or buy the unit. If you are registered, contact the Sales or Leasing Agent listed in this ad to proceed. To register for future IZ units, you must first take the IZ orientation and then create an IZ registration. Go to DCHousingSearch dot org and follow the link to tools and resources for more information. Stylish Two-Bedroom Condo with East-Facing Views and Luxury Amenities ð Discover the epitome of urban living at The Corey Condominiums, a boutique, Art Deco-inspired building ideally located just steps away from the vibrant H Street and Union Market neighborhoods. This super chic two-bedroom, one-bath unit offers an east-facing orientation with distant views of the Arboretum, making it a truly captivating living space. As you step inside, the abundant natural light streaming through the expansive windows welcomes you to a bright and inviting atmosphere. The kitchen is a chef's dream, boasting modern appliances, a generously sized kitchen island, and a sleek white quartz countertop. The subway tile backsplash adds a stylish touch that beautifully complements the warm wood cabinetry. Throughout the unit, elegant wide plank flooring adds a touch of sophistication to every step. Key Features: * The private living space is thoughtfully separated from the open-concept living room, dining room, and kitchen. Bedrooms are on the quiet side of the home, ensuring a peaceful retreat. The full bathroom is luxurious and includes a full-size stack washer and dryer for convenience. Building Amenities: * Secure indoor bike storage * Rooftop community party/meeting room * Community Full kitchen and dining room on the top floor * Community Living room with large TV * Roof Top Wellness center * Roof Top Outdoor seating and grilling area with sweeping views of the Washington Monument and the US Capitol Neighborhood Highlights: The Corey Condominiums offer some of the best amenities in the city. You'll also be within blocks of numerous conveniences, including * Trader Joeâs * Whole Foods * Giant Food * Atlas Performing Arts Center * Tiki Underground * Brine * DC Harvest * Union Market * Starbucks * Orangetheory Fitness * CorePower Yoga * Queen Vic * Various restaurants, cafes, and more! Convenient Transportation: Commuting is a breeze. Public transportation options are readily available, with easy access to the streetcar can take you to Union Station, where you can connect to the Metro and explore Maryland, Virginia, and Washington, D.C. You'll also have convenient access to major highways for travel to Maryland and Virginia. About The Corey: The Corey is a boutique elevator building delivered in 2016 by Lock7 Development, known for their commitment to quality and style. Don't miss this opportunity to own a piece of Trinidad D.C. luxury living with stunning views and amenities. Contact us today to schedule a viewing and experience The Corey Condominiums! Pursuant to the Covenant, you may only transfer the Unit to a household with an annual income up to eighty percent (80%) of Median Family Income (MFI, also known as area median income or AMI). MFI is calculated annually by the U.S. Department of Housing and Urban Development (HUD). The current MFI income limits are shown in the table below: Maximum Income (80% of MFI) Household size of (2) maximum income is $97,350 Household size of (3) maximum income is $109,500 Household size of (4) maximum income is $121,700 Household size of (5) maximum income is $133,850
- Type:
- Single Family
- Sq.Ft.:
- 1,308
- Status:
- Active
- Beds:
- 2
- Year built:
- 2004
- Baths:
- 1.00
- MLS#:
- DCDC2147692
- Subdivision:
- Capitol Hill
ADDITIONAL INFORMATION
MOST UNIQUE CONDO IN CAPITOL HILL! This Penthouse Loft+Den is a dream for anyone seeking stylish, spacious living in the heart of DC with private, off-street parking. Situated within a converted 1901 schoolhouse, Lovejoy Lofts underwent condominium retrofitting in 2004 while retaining original classic architectural features. Spanning over 1,300 square feet, this loft one-bedroom, one-bathroom penthouse unit features skylights and towering vaulted ceilings. Upon entry, guests are greeted with stained concrete floors, exposed brick, and painted wooden beams and triangular trusses leading into the main living area. The expansive kitchen features a breakfast bar island, granite countertops, and a double basin sink complemented by a dining nook beneath an angled accent wall. Flowing seamlessly from the kitchen is a flexible den suitable for a TV room or home office. Additionally, this floor hosts one full bathroom (with original school house door!) and an in-unit washer and dryer and the NEW Nest controlled HVAC! Ascending a contemporary floating staircase, the bedroom space of the loft awaits. This open-air space sits beneath a pitched ceiling, with three skylights and overlooks the kitchen and living room. The building is pet-friendly, and the unit comes with its own assigned private parking spaceâa luxury in Capitol Hill. Walking distance to Lincoln Park, H Street Corridor, and historic Eastern Market. Welcome home!
- Type:
- Single Family
- Sq.Ft.:
- 2,084
- Status:
- Active
- Beds:
- 4
- Lot size:
- 0.03 Acres
- Year built:
- 1910
- Baths:
- 2.00
- MLS#:
- DCDC2147234
- Subdivision:
- Eckington
ADDITIONAL INFORMATION
Both units are vacant. This is a 2 unit building with the upper floor being totally renovated and upgraded, with all new kitchen, bathroom and flooring throughout. Both units are 2 bedroom, 1 bath with the newly renovated upper unit being renovated, and the first floor unit unrenovated, being that it was a rental for several years. 2 new boilers and 2 new water heaters are in the process of being installed with an expected completion date of a Saturday 7/6/24. No inspections can be scheduled before that time.
- Type:
- Single Family
- Sq.Ft.:
- 1,516
- Status:
- Active
- Beds:
- 3
- Lot size:
- 0.04 Acres
- Year built:
- 1938
- Baths:
- 3.00
- MLS#:
- DCDC2147092
- Subdivision:
- Trinidad
ADDITIONAL INFORMATION
15k CLOSING ASSISTANCE.... Enjoy city life, in this nicely renovated historic rowhouse. Located in the heart of Washington, DC. Just minutes to the METRO and steps to the new Street Cars. This home features three beautifully furnished levels of cozy living space and off street parking, for a fantastic value. Walk into the open concept living/dining/kitchen area, with luxury upgrades such as wood floors, stainless steel appliances, gourmet gas cooking, den/office, and powder room. The upper level includes a Master bedroom with en-suite, 2 bedrooms and a full bath. The lower level provides plenty of entertainment space and flexible layout. Currently the space is being used as a second Master with en-suite. Welcome Home!!!!
- Type:
- Single Family
- Sq.Ft.:
- 428
- Status:
- Active
- Beds:
- 1
- Year built:
- 1963
- Baths:
- 1.00
- MLS#:
- DCDC2145112
- Subdivision:
- None Available
ADDITIONAL INFORMATION
The unit is a 90's time capsule. Hasn't been touched in 30 years. Sold strictly as-is. For it's size the rooms are generous and well-proportioned. We have an estimate of $6300 for window replacement (plasterwork and trim not included). Management recently sealed around the exterior of the wall AC housings. There is a shared W/D in the basement ( $1,50 per wash $1.00 for the dryer) Plus a large storage unit. The building installed a new roof in early June 2024. Electric needs updating (fuses) and some lights (bath and kit) and some outlets are not working. The building has 9 units. Price includes separately deeded parking space. There are pet restrictions of 2 pets max. Dogs not over 30lbs. $100 move in fee + $75 changeover fee and $50 leasing fee.
- Type:
- Single Family
- Sq.Ft.:
- 1,047
- Status:
- Active
- Beds:
- 2
- Year built:
- 2023
- Baths:
- 3.00
- MLS#:
- DCDC2146820
- Subdivision:
- Carver Langston
ADDITIONAL INFORMATION
Welcome to 824 18th, where luxury living is redefined with newly upgraded lobbies and enticing pricing! Situated just minutes from the vibrant H-street Corridor, our exceptional luxury condo building promises an elevated lifestyle experience. Each residence at EIGHT24 is a testament to impeccable style, boasting spacious layouts and luxurious amenities crafted to enhance your day-to-day living. Thoughtfully designed with dedicated areas for work, school, and entertainment, our residences cater to your every need. Step into unit 10 / 302, a sleek and modern 1 bedroom + Den /2.5 bath + PRIVATE ROOF DECK layout featuring recessed lighting and quartz countertops. Equipped with high-quality Blomberg and Frigidaire appliances, the kitchen is both elegant and functional. With low condo fees and a Certificate of Occupancy already secured, worry-free living is guaranteed at EIGHT24. Explore the convenience of nearby amenities such as Safeway, Starbucks, and Aldi, all within a leisurely ten-minute walk. And with a plethora of outstanding restaurants and exciting nightlife options just blocks away, embracing urban living has never been more enticing. Hop onto the streetcar and discover the extraordinary living experience awaiting you at EIGHT24 today.
- Type:
- Single Family
- Sq.Ft.:
- 1,244
- Status:
- Active
- Beds:
- 3
- Year built:
- 2023
- Baths:
- 3.00
- MLS#:
- DCDC2146816
- Subdivision:
- Carver Langston
ADDITIONAL INFORMATION
Welcome to 824 18th, where luxury living is redefined with newly upgraded lobbies and enticing pricing! Situated just minutes from the vibrant H-street Corridor, our exceptional luxury condo building promises an elevated lifestyle experience. Each residence at EIGHT24 is a testament to impeccable style, boasting spacious layouts and luxurious amenities crafted to enhance your day-to-day living. Thoughtfully designed with dedicated areas for work, school, and entertainment, our residences cater to your every need. Step into unit 9 / 301, a sleek and modern 2 bedroom + Den /3 full bath + PRIVATE ROOF DECK layout featuring recessed lighting and quartz countertops. Equipped with high-quality Blomberg and Frigidaire appliances, the kitchen is both elegant and functional. With low condo fees and a Certificate of Occupancy already secured, worry-free living is guaranteed at EIGHT24. Explore the convenience of nearby amenities such as Safeway, Starbucks, and Aldi, all within a leisurely ten-minute walk. And with a plethora of outstanding restaurants and exciting nightlife options just blocks away, embracing urban living has never been more enticing. Hop onto the streetcar and discover the extraordinary living experience awaiting you at EIGHT24 today.
- Type:
- Single Family
- Sq.Ft.:
- 450
- Status:
- Active
- Beds:
- 1
- Year built:
- 2023
- Baths:
- 1.00
- MLS#:
- DCDC2146802
- Subdivision:
- Carver Langston
ADDITIONAL INFORMATION
Welcome to 824 18th, where luxury living is redefined with newly upgraded lobbies and enticing pricing! Situated just minutes from the vibrant H-street Corridor, our exceptional luxury condo building promises an elevated lifestyle experience. Each residence at EIGHT24 is a testament to impeccable style, boasting spacious layouts and luxurious amenities crafted to enhance your day-to-day living. Thoughtfully designed with dedicated areas for work, school, and entertainment, our residences cater to your every need. Step into unit 6 / 201, a sleek and modern 1 bedroom/1 bath layout featuring recessed lighting and quartz countertops. Equipped with high-quality Blomberg and Frigidaire appliances, the kitchen is both elegant and functional. With low condo fees and a Certificate of Occupancy already secured, worry-free living is guaranteed at EIGHT24. Explore the convenience of nearby amenities such as Safeway, Starbucks, and Aldi, all within a leisurely ten-minute walk. And with a plethora of outstanding restaurants and exciting nightlife options just blocks away, embracing urban living has never been more enticing. Hop onto the streetcar and discover the extraordinary living experience awaiting you at EIGHT24 today.
- Type:
- Single Family
- Sq.Ft.:
- 440
- Status:
- Active
- Beds:
- 1
- Year built:
- 2023
- Baths:
- 1.00
- MLS#:
- DCDC2146792
- Subdivision:
- Carver Langston
ADDITIONAL INFORMATION
Welcome back to 824 18th, where luxury living is redefined with newly upgraded lobbies and enticing pricing! Situated just minutes from the vibrant H-street Corridor, our exceptional luxury condo building promises an elevated lifestyle experience. Each residence at EIGHT24 is a testament to impeccable style, boasting spacious layouts and luxurious amenities crafted to enhance your day-to-day living. Thoughtfully designed with dedicated areas for work, school, and entertainment, our residences cater to your every need. Step into unit 101, a sleek and modern 1 bedroom/1 bath layout featuring recessed lighting and quartz countertops. Equipped with high-quality Blomberg and Frigidaire appliances, the kitchen is both elegant and functional. With low condo fees and a Certificate of Occupancy already secured, worry-free living is guaranteed at EIGHT24. Explore the convenience of nearby amenities such as Safeway, Starbucks, and Aldi, all within a leisurely ten-minute walk. And with a plethora of outstanding restaurants and exciting nightlife options just blocks away, embracing urban living has never been more enticing. Hop onto the streetcar and discover the extraordinary living experience awaiting you at EIGHT24 today.
© BRIGHT, All Rights Reserved - The data relating to real estate for sale on this website appears in part through the BRIGHT Internet Data Exchange program, a voluntary cooperative exchange of property listing data between licensed real estate brokerage firms in which Xome Inc. participates, and is provided by BRIGHT through a licensing agreement. Some real estate firms do not participate in IDX and their listings do not appear on this website. Some properties listed with participating firms do not appear on this website at the request of the seller. The information provided by this website is for the personal, non-commercial use of consumers and may not be used for any purpose other than to identify prospective properties consumers may be interested in purchasing. Some properties which appear for sale on this website may no longer be available because they are under contract, have Closed or are no longer being offered for sale. Home sale information is not to be construed as an appraisal and may not be used as such for any purpose. BRIGHT MLS is a provider of home sale information and has compiled content from various sources. Some properties represented may not have actually sold due to reporting errors.
Washington Real Estate
The median home value in Washington, DC is $644,900. This is higher than the county median home value of $640,500. The national median home value is $338,100. The average price of homes sold in Washington, DC is $644,900. Approximately 37.39% of Washington homes are owned, compared to 52.68% rented, while 9.93% are vacant. Washington real estate listings include condos, townhomes, and single family homes for sale. Commercial properties are also available. If you see a property you’re interested in, contact a Washington real estate agent to arrange a tour today!
Washington, District of Columbia 20002 has a population of 683,154. Washington 20002 is more family-centric than the surrounding county with 26.44% of the households containing married families with children. The county average for households married with children is 24.14%.
The median household income in Washington, District of Columbia 20002 is $93,547. The median household income for the surrounding county is $93,547 compared to the national median of $69,021. The median age of people living in Washington 20002 is 34.3 years.
Washington Weather
The average high temperature in July is 88.5 degrees, with an average low temperature in January of 26.5 degrees. The average rainfall is approximately 43.3 inches per year, with 13.7 inches of snow per year.
