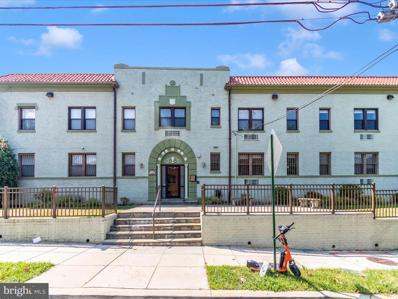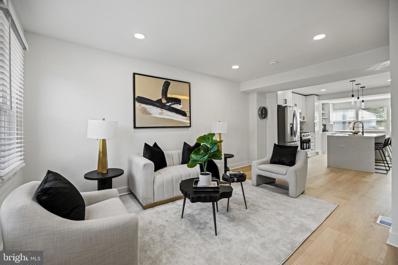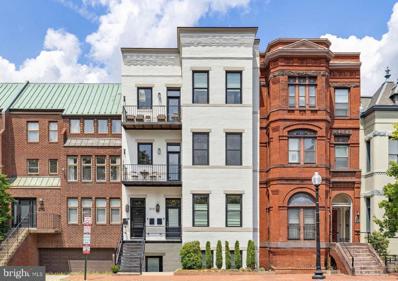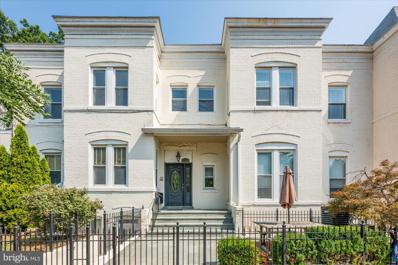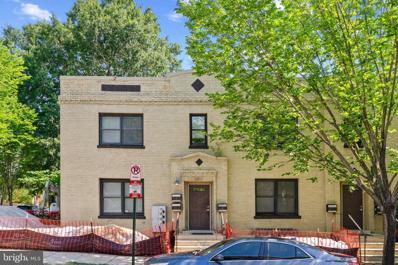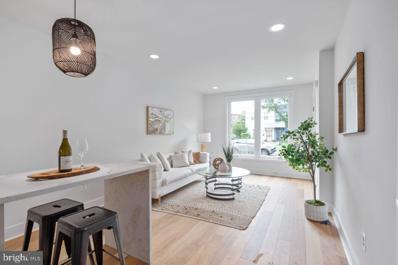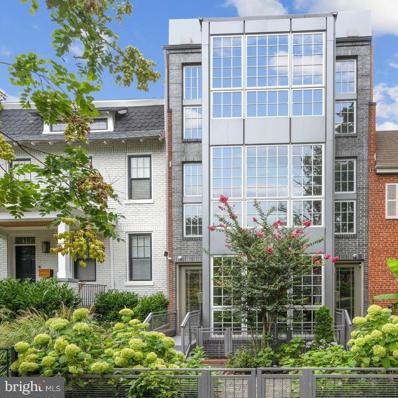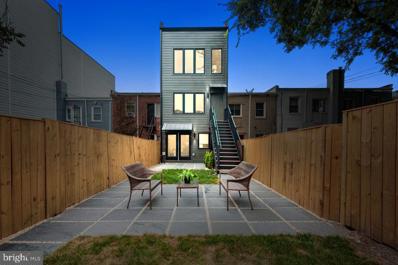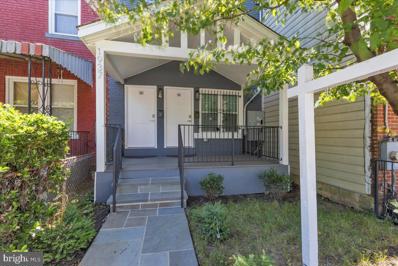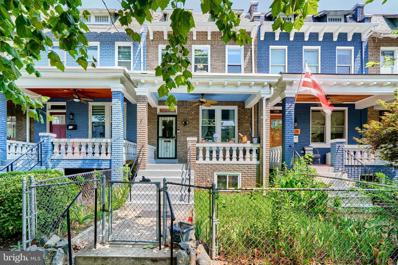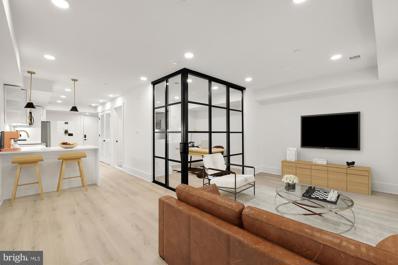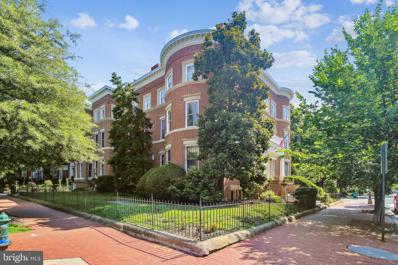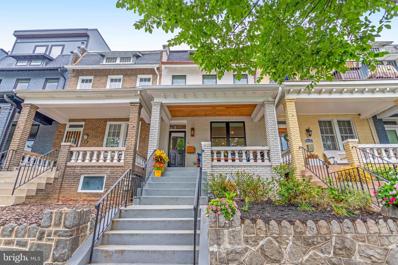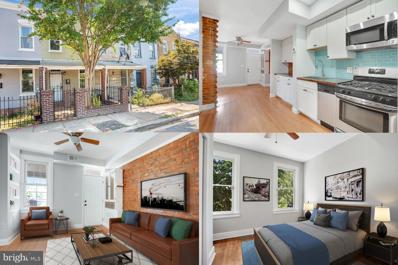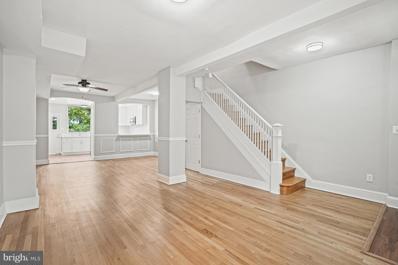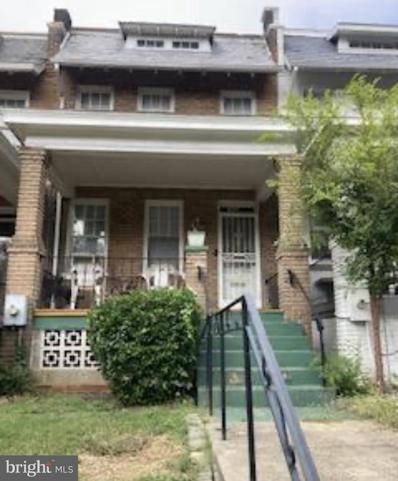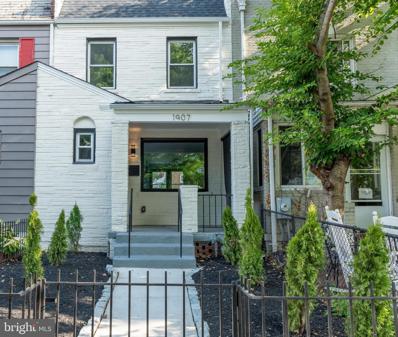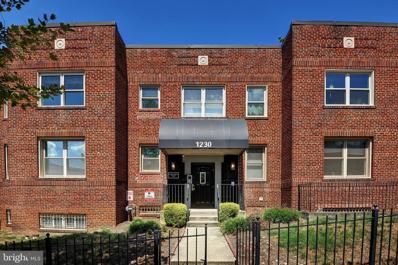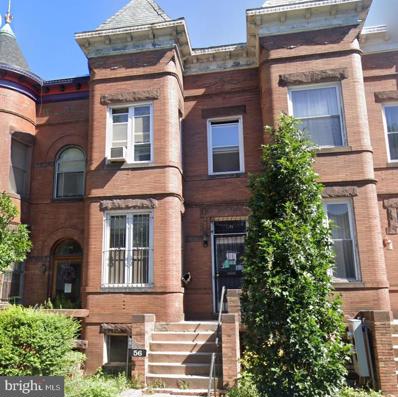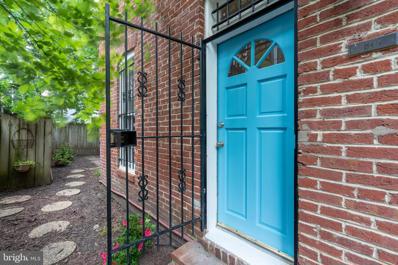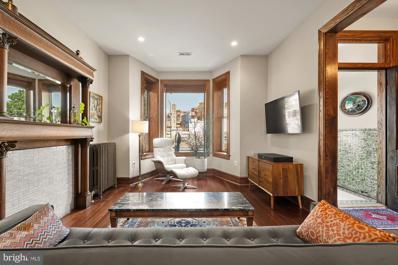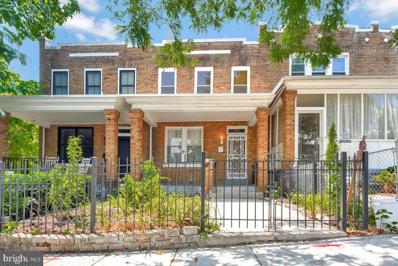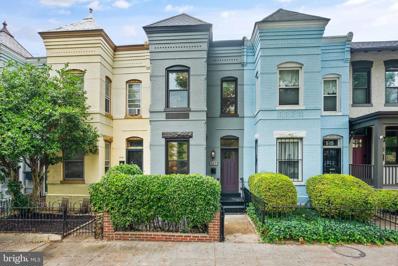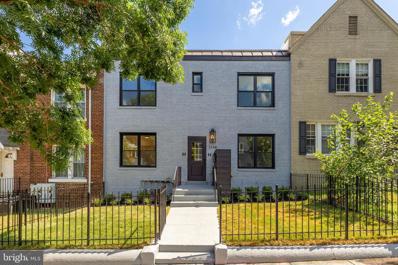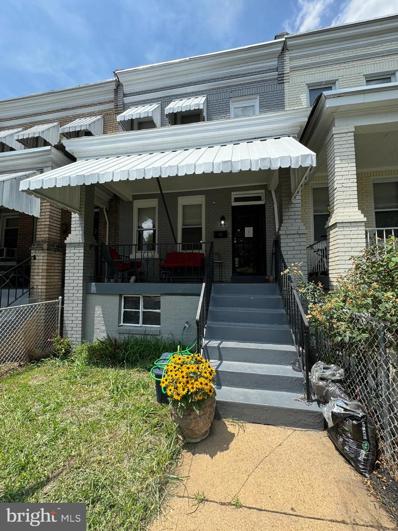Washington DC Homes for Sale
- Type:
- Single Family
- Sq.Ft.:
- 590
- Status:
- Active
- Beds:
- 1
- Year built:
- 1936
- Baths:
- 1.00
- MLS#:
- DCDC2152650
- Subdivision:
- Edgewood
ADDITIONAL INFORMATION
***Price improvement!*** Welcome to City Suites Condominium in the vibrant Edgewood neighborhood of Northeast DC! This beautifully updated 1-bedroom, 1-bathroom unit offers spacious living with natural light from southern and eastern exposures. PARKING, in-unit laundry, and extra storage room area are also included in the price! The prime location is just a few blocks from the Rhode Island Avenue metro and the historic Shrine of the Basilica. Enjoy the amenities of Brookland, Rhode Island Row, and the new Bryant Street food hall, along with Alamo Drafthouse Cinema, Metrobar, and F45 Training. With easy access to Shaw, Bloomingdale, Eckington, and NOMA, you'll have everything you need nearby. Be sure to check out the new McMillian Reservoir redevelopment including the brand new Rec center and park just a few blocks to the west, off of North Capitol Street! Inside, you'll find a convenient stacked washer and dryer, ample storage space including built-in closets, and beautiful hardwood floors throughout. The kitchen features granite countertops, stainless steel appliances, and space for dining. The primary bedroom boasts large windows with included treatments and a spacious closet with a modern organization system. Parking and extra storage The building exudes charm, honoring its 1930s original construction with a delightful lobby and historic front facade. Secure Fob entry at the front and rear of the building provides added security, and the bonus exercise room helps you save on gym memberships. Don't miss your chance to live in this amazing condo with all the comforts of home. Call us today to schedule a showing and learn more about this unit!
- Type:
- Single Family
- Sq.Ft.:
- 1,388
- Status:
- Active
- Beds:
- 3
- Lot size:
- 0.04 Acres
- Year built:
- 1939
- Baths:
- 4.00
- MLS#:
- DCDC2151978
- Subdivision:
- Trinidad
ADDITIONAL INFORMATION
***PRICE REDUCTION***HOME GRANT PROGRAM AVAILABLE*** INTEREST RATE BUY DOWN AVAILABLE*** Welcome to 811 20th St NE, a beautifully updated home. This stunning residence boasts three spacious bedrooms and three and a half meticulously remodeled bathrooms, each adorned with modern finishes. The home features new HVAC, electrical systems, and plumbing, ensuring comfort and peace of mind. The open-concept kitchen is a chef's dream, complete with a long island, a dry bar with a mini fridge, and ample space for entertaining. Enjoy outdoor gatherings on the concrete patio perfect for BBQs, while the grassy front area provides a perfect spot for your pet. The luxury vinyl plank flooring throughout adds a touch of elegance to the living space. The property includes a convenient driveway that accommodates two cars and a front entrance basement, offering additional flexibility. Enjoy movie nights in the basement family room where the fireplace will keep you cozy! Located near shopping centers, a golf course, and major transportation routes, this home provides easy access to all the amenities and attractions that make DC living so desirable!
- Type:
- Other
- Sq.Ft.:
- 1,151
- Status:
- Active
- Beds:
- 2
- Year built:
- 2018
- Baths:
- 2.00
- MLS#:
- DCDC2153008
- Subdivision:
- Capitol Hill
ADDITIONAL INFORMATION
PERFECT Perch overlooking Stanton Park! Capture this RARE opportunity to live, entertain, and work just steps from Senate, SCOTUS, Union Station, and the best of historic Capitol Hill. Masterful design and construction of boutique (5 unit) condo features soaring ceilings, South-facing light, smart layout, rich hardwood floors and cabinets, and STRIKING marble kitchen suitable for a mansion. Spacious front and rear bedrooms separated for privacy and live-work function, each with marble bath. Rare MU zoning for flexible uses. Private balcony for morning coffee or sunset views over the park treetops! Call us for a private tour.
- Type:
- Single Family
- Sq.Ft.:
- 650
- Status:
- Active
- Beds:
- 1
- Year built:
- 1970
- Baths:
- 1.00
- MLS#:
- DCDC2152508
- Subdivision:
- Capitol Hill
ADDITIONAL INFORMATION
Welcome to this charming and renovated 1BR/1BA in a quiet six unit boutique building (read: LOW FEE) nestled on a tree-lined Capitol Hill street. This is the perfect opportunity move to a light-filled property that presents fine appointments, and a perfect floorplan. The entry features a gracious foyer that leads to an open concept kitchen and spacious living room. Seven south-facing windows provide epic light to the entirety of the property, but don't worry, as there is central A/C to cool you off from all of the sun. To top off the appeal of this wonderful home, there is a very large (approximately 100 Sq. Ft.) private balcony. You'll never need to leave! Unless, however, you want to explore the great Capitol Hill community. With close proximity to many grocery stores (Trader Joe's, Whole Foods, Giant, and Safeway), restaurants, bars, and caffeinating establishments, all of your food needs are covered. Although you have your own private outdoor space, if you feel the need to frolic with the masses, there are myriad parks within a few blocks. And if you get tired of the place, which is doubtful, or need to travel for other reasons, which is more likely, get out of town with ease on one of the many transit options that are close by - bus, METRO, Amtrak, and the airport. This is a great place in a great place in the city. Check it out and you will not be disappointed.
- Type:
- Single Family
- Sq.Ft.:
- 762
- Status:
- Active
- Beds:
- 2
- Year built:
- 1937
- Baths:
- 1.00
- MLS#:
- DCDC2150726
- Subdivision:
- Trinidad
ADDITIONAL INFORMATION
Charming two bedroom, one bath condo located in the sought-after Trinidad Neighborhood. This home boasts hardwood floors, stainless steel appliances, and an in-unit washer and dryer. Enjoy a small, covered patio accessible from the main bedroom. Includes a recently installed HVAC system. Conveniently situated in close distance to public transportation, Gallaudet, H Street Corridor, and Union Market.
- Type:
- Single Family
- Sq.Ft.:
- 945
- Status:
- Active
- Beds:
- 3
- Year built:
- 1941
- Baths:
- 2.00
- MLS#:
- DCDC2144596
- Subdivision:
- Carver Langston
ADDITIONAL INFORMATION
PRICED TO SELL. Luxury urban home with Private Parking and Backyard. Contact us today to learn about our CLOSING CREDIT assistance offers! Property overview: Discover modern living in the heart of Washington, DC, with this stunning built condo located at 771 18th St NE. Offering a perfect blend of contemporary design and urban convenience, this condo is a rare find in the vibrant neighborhood of H St. NE DC. Only one of two condos in this building, each unit boasts high-end finishes, private parking, dedicated backyard stone patios and yard space, and thoughtful layouts designed to cater to your lifestyle. Property details. Located at 771 18th St NE, Unit A, Washington, DC 20002, this condominium features 3 bedrooms, 2 full bathrooms, a private parking space, a patio and yard. Features and amenities. Enjoy modern living with expansive, light-filled spaces perfect for entertaining and everyday living. The custom kitchen is equipped with stainless steel appliances, refrigerator with internal water dispenser, dishwasher with Dry Boost technology, Smart wall oven, quartz countertops, and luxury cabinetry. The condo also boasts spa-like bathrooms with modern fixtures, Brazilian Oak hardwood floors and luxury Architessa supplied tiling. The spacious master bedroom comes with an en-suite bathroom and large closets, primary bathroom include double vanity. The residence also includes a private parking space equipped with EV charging, beautifully designed patio with Virginia Select BlueStone pavers and a garden space. Built with energy efficiency in mind, this condo is all electric, features high-quality Closed Cell insulation into exterior walls, insulation between floors for sound attenuation, energy-saving windows and EV charging. Additionally, the residence has a convenient in-unit washer and dryer. Additionally, the exterior doors are equipped with smart locks, and the front doors are pre-wired to accommodate the installation of a security doorbell in the future. Features and amenities Summary. Brazilian oak Hardwood floors, Ample natural light, Private parking, EV charging station, Stainless steel appliances, High End kitchen and bath, In-Unit Washer & Dryer, Flexible Layout, Large closets, Living and dining areas, Private patio and yard, Smart locks Location highlights. Located in the thriving NE DC area, this condo is just minutes away from public transportation, major highways, and the bustling H Street Corridor. Enjoy a vibrant community with an array of dining, shopping, and entertainment options. There are several parks nearby, including the National Arboretum (5 minute Drive) offering ample green space and recreational activities. Why Choose 771 18th St NE? Our architect designed this building to only include 2 condominiums to offer the perfect blend of modern luxury and urban convenience, providing the spaciousness of a house with the ease of condominium living. The land was thoughtfully divided to ensure that each unit has its own outdoor space, adding to the overall appeal. Whether you're a young professional, a growing family, or looking to downsize without compromising on quality, these homes cater to all your needs. Schedule a viewing. Don't miss the opportunity to own a piece of modern elegance in NE DC. Contact us today to schedule a private viewing and experience all that 771 18th St NE has to offer. Agent related to seller.
- Type:
- Single Family
- Sq.Ft.:
- 2,011
- Status:
- Active
- Beds:
- 3
- Year built:
- 1900
- Baths:
- 4.00
- MLS#:
- DCDC2152480
- Subdivision:
- Old City #1
ADDITIONAL INFORMATION
HUGE PRICE REDUCTION AND TWO YEARS PAID HOA DUES! VERY MOTIVATED SELLERS. This is an incredible deal and value for space and location. If you act quickly, you can still get in before the holidays. Imagine the meals you can whip up in this state of the art, gourmet kitchen . 3 large bedrooms, all with ensuite full baths, will make hosting all your out of town guests a breeze. Come see for yourself. Open Saturday November 23rd between 1pm-3pm. This stunning 3-bedroom, 3.5-bathroom townhome-style condo offers over 2,000 square feet of luxurious living space across two expansive levels, all bathed in natural light. Key Features: -Spacious Living Area: Enter a grand, extra-wide living space with soaring ceilings and abundant natural light, thanks to the floor-to-ceiling front window. -Gourmet Kitchen: Designed for the culinary enthusiast, the gourmet kitchen features an abundance of cabinet space, high-end Sub-Zero and Wolf appliances, and a built-in standalone ice maker. Ceiling-height white cabinetry, a tasteful glass subway tile backsplash, granite countertops, and a large central island create a timeless, elegant kitchen thatâs perfect for both cooking and entertaining. -Private Bedrooms: Each spacious bedroom includes its own ensuite bathroom, with two offering separate spa showers. All bedrooms feature large, custom walk-in closets, providing ample storage and a sense of luxury. -Natural Light: Large windows throughout the home ensure every room is bright and airy. - Show-Stopping landscaping including azaleas, roses, hydrangeas, clematis, and more Modern Conveniences: Enjoy Bluetooth surround sound speakers installed throughout the house, one secure off-street parking space, and a hard-wired security system with Ring cameras at the front and back of the property. Unbeatable Location: Located steps from the vibrant Union Market District, this home is surrounded by top-rated dining, shopping, and entertainment options: Dining: Michelin-starred restaurants like Masseria and El Cielo, along with popular spots from the Starr Restaurant Group including Pastis, El Presidente, and St. Anselm. Cafes & Bakeries: Local favorites like Pluma, Bread Alley, Blue Bottle Café, Peregrine Espresso, La Colombe, and Sidamo. Shopping: Boutiques such as Politic and Prose, Salt & Sundry, Herman Miller, Framebridge, REI, Warby Parker, and Solid State Books. Nightlife: Nearby watering holes including Last Call, Red Bear Brewing Co., Wundergarten, Hi-Lawn, Cotton & Reed, and Mezcalero. Grocery Stores: Whole Foods, Trader Joeâs, Harris Teeter, and Giant are just a few blocks away. Transit: NoMa-Gallaudet Metro is only 3 blocks away, and the home boasts excellent Walk and Bike scores of 95/100. Donât miss this rare opportunity to own a beautifully designed condo that seamlessly combines elegance, functionality, modern convenience, and a prime location. Schedule your viewing today and make this exceptional property your new home!
- Type:
- Single Family
- Sq.Ft.:
- 1,200
- Status:
- Active
- Beds:
- 3
- Year built:
- 1941
- Baths:
- 2.00
- MLS#:
- DCDC2145142
- Subdivision:
- Carver Langston
ADDITIONAL INFORMATION
PRICED TO SELL. Luxury urban home with Private Parking and Backyard. Property overview: Discover modern living in the heart of Washington, DC, with this stunning condo located at 771 18th St NE. Offering a perfect blend of contemporary design and urban convenience, this condo is a rare find in the vibrant neighborhood of H St. NE DC. Only one of two condos in this building, each unit boasts high-end finishes, private parking, dedicated backyard stone patios and yard space, and thoughtful layouts designed to cater to your lifestyle. Property details: Located at 771 18th St NE, Unit B, Washington DC 20002, this condominium features 3 bedrooms, 2 full bathrooms, a private parking space (EV ready), and a private backyard . Features and amenities: Enjoy modern living with expansive, light-filled spaces perfect for entertaining and everyday living. The custom kitchen is equipped with stainless steel appliances, refrigerator with internal water dispenser, dishwasher with Dry Boost technology, Self-Cleaning Induction Range with Convection, quartz countertops, and luxury cabinetry. The condo also boasts spa-like bathrooms with modern fixtures, Brazilian Oak hardwood floors and luxury Architessa supplied tiling. The spacious master bedroom comes with an en-suite bathroom and large closets. The residence also includes a a landscaped backyard patio with Virginia Select BlueStone pavers. Built with energy efficiency in mind, this condo is all electric, features high-quality Closed Cell insulation into exterior walls, insulation between floors for sound attenuation, energy-saving windows and EV charging. Additionally, the residence has a convenient in-unit washer and dryer. Additionally, the exterior doors are equipped with smart locks, and the front doors are pre-wired to accommodate the installation of a security doorbell in the future. Features and amenities summary: Brazilian oak Hardwood floors, Ample natural light, Private parking, EV charging station, Stainless steel appliances, High End kitchen and bath, In-Unit Washer & Dryer, Flexible Layout, Large closets, Living and dining areas, Private patio and yard, Smart locks. Location Highlights: Located in the thriving NE DC area, this condo is just minutes away from public transportation, major highways, and the bustling H Street Corridor. Enjoy a vibrant community with an array of dining, shopping, and entertainment options. There are several parks nearby, including the National Arboretum (5 minute Drive) offering ample green space and recreational activities. Why Choose 771 18th St NE? Our architect designed this building to only include 2 condominiums to offer the perfect blend of modern luxury and urban convenience, providing the spaciousness of a house with the ease of condominium living. The land was thoughtfully divided to ensure that each unit has its own outdoor space, adding to the overall appeal. Whether you're a young professional, a growing family, or looking to downsize without compromising on quality, these homes cater to all your needs. Schedule a Viewing: Don't miss the opportunity to own a piece of modern elegance in NE DC. Contact us today to schedule a private viewing and experience all that 771 18th St NE has to offer. Agent related to seller.
- Type:
- Single Family
- Sq.Ft.:
- 1,000
- Status:
- Active
- Beds:
- 2
- Year built:
- 2022
- Baths:
- 3.00
- MLS#:
- DCDC2142724
- Subdivision:
- Ivy City
ADDITIONAL INFORMATION
*** Seller paying 1% rate buy down you could get a rate as low as 5.25%*** House qualifies for all CRA products from all banks - ask about how you can get free money * * * Welcome to Ivy City, a booming community in NE Washington, DC! Discover the perfect blend of modern luxury and urban convenience in this newly renovated condo at 1937 Capitol Ave #2. This 2 bed 2.5 bath 2 story condo offers an open unique room concept, great living room and kitchen space and a rooftop. This stunning residence boasts contemporary finishes and thoughtful design, creating an inviting atmosphere for your next chapter. Enjoy the convenience of nearby amenities such as Union Market, a vibrant hub for food and culture, and the dynamic Ivy City neighborhood with its eclectic mix of dining, shopping, and entertainment options. Commuters will appreciate the proximity to major transit areas, making travel throughout the city a breeze. Don't miss the opportunity to call this beautiful condo your own in one of DC's most exciting and rapidly growing areas! * * Private parking space is available for purchase * *
- Type:
- Single Family
- Sq.Ft.:
- 1,722
- Status:
- Active
- Beds:
- 2
- Lot size:
- 0.04 Acres
- Year built:
- 1925
- Baths:
- 3.00
- MLS#:
- DCDC2148048
- Subdivision:
- Old City #1
ADDITIONAL INFORMATION
This brick rowhome is located near the H Street corridor, Union Station, Stanton Park, and Capitol Hill. It's fully livable but ready for updates. Large open living room/dining room on main level with updated kitchen, updated half bath, and a walk-out to the rear deck, yard, and finished garage w/ electricity. The upper level has two good-sized bedrooms, and the third bedroom was converted to a built-in closet area, a back room, and a fully updated bath. The lower level has a full basement with a w/full bath, utility room, laundry, and walk-out stairs leading outside. The home has high ceilings and hardwood floors. Sold AS-IS strictly; the seller is a personal representative exempt from disclosure.
- Type:
- Single Family
- Sq.Ft.:
- 847
- Status:
- Active
- Beds:
- 1
- Year built:
- 2024
- Baths:
- 2.00
- MLS#:
- DCDC2152158
- Subdivision:
- Trinidad
ADDITIONAL INFORMATION
1006 Florida Ave NE Unit C101 1BD + Den/2BA/847SF C of O in Hand! Brand new residences in Trinidad from Prestige Development Group! This newly constructed, contemporary condominium development presents an array of one- and two-bedroom units just steps from Union Market. These modern, open-plan residences feature soaring ceiling heights finished with wide-plank hardwood or LVP throughout, Samsung kitchen appliances, Callacatta Derby Quartz kitchen countertops, bespoke tile selections, an in-unit washer and dryer, and ample storage and closet space. Unit C101 is a one-bedroom, one-den, two-bathroom unit with a roomy floor plan and generous storage. The project is conveniently located just a 9-minute walk from Union Market, which is bustling with dining spots like St. Anselm, O-Ku Sushi, Masseria, Lucky Buns, La Jambe, Buffalo and Bergen, and A. Litteri. A variety of dining and drinking options on H-Street are also available within a 7-9 minute walk including Copycat Co., The Pug, Haymaker Bar, Toki Underground, and Sticky Rice. Trader Joeâs and Whole Foods is within walking distance of 11 minutes or less. The project is a 15-minute walk to the NoMa-Gallaudet U Metro Station (Red Line). Units Available: C101 (1BR + Den/2BA/847SF - $309,900 C102 (1BR + Den/1BA/847SF - $309,900) 102 (1BR/1BA/622SF - $339,900) 301 (2BR/2BA/855SF - $499,900) 401 (2BR/2.5BA/1,275SF - $724,900) 402 (2BR/2BA/1,216SF - $698,900). *Photos are of a unit with similar floor plan and finishes*
- Type:
- Single Family
- Sq.Ft.:
- 913
- Status:
- Active
- Beds:
- 1
- Year built:
- 1880
- Baths:
- 1.00
- MLS#:
- DCDC2151670
- Subdivision:
- Capitol Hill
ADDITIONAL INFORMATION
Spacious and Beautiful 1BR/1FB with 913sqf English basement condo includes separate entrance off gorgeous rose garden and steps to Lincoln Park. . Home offers updated kitchen with stainless steel appliances, granite counters and ample cabinet space. Spacious living room with wood burning fireplace. Bedroom with ceiling fan and great closet space. Freshly Painted and in unit Washer & Dryer. Enjoy living near Lincoln Park, multiple Capital Bike Shares, a few blocks from Easter Market, Barracks Row and H Street. Pet Friendly.
$1,297,000
806 L Street NE Washington, DC 20002
- Type:
- Single Family
- Sq.Ft.:
- 2,076
- Status:
- Active
- Beds:
- 4
- Lot size:
- 0.04 Acres
- Year built:
- 1922
- Baths:
- 4.00
- MLS#:
- DCDC2150200
- Subdivision:
- Old City #1
ADDITIONAL INFORMATION
Welcome to 806 L Street NE in Washington DC's vibrant Old City/NOMA neighborhood. This century-old rowhome has been meticulously reimagined and offers a blend of modern style and historic charm. With 4 bedrooms and 3.5 bathrooms spread across 2,200+ square feet, laundry upstairs and basement hook ups. This newer house offers all the space and comfort you need. Enjoy evenings on this early twentieth century porch stretching fully across the facade. Step inside to discover a thoughtfully designed interior with high-end finishes that include top-flight Viking appliances, wide 7" oak plank flooring, and dual-zoned high-efficiency systems. The layout is perfect for both everyday living and entertaining, with the flexibility to meet your needs. Whether you love cooking up a storm or hosting dinner parties, the spacious kitchen, dining area or deck with gas grill provide the ideal setting. The open-concept design allows for easy flow between the rooms, creating a welcoming and inclusive atmosphere. And with the convenience of off-street parking, you'll never have to worry about finding a space. Located on a terrific block near historic Gallaudet University, Union Market, and the bustling H Street Corridor, this property offers a prime location with a Walk Score of 94 and a Bike Score of 94. Nearby you'll find an array of shopping, dining, and transit options, ensuring you're always connected to the best of what the city has to offer. Imagine strolling through the local parks, enjoying a meal at a trendy restaurant, or exploring the vibrant culture and nightlife just moments away from your doorstep. This neighborhood truly has it all. Don't miss your chance to own this stunning rowhouse in one of Washington DC's most sought-after neighborhoods. Contact me today to schedule a private viewing and experience the lifestyle that awaits you at 806 L Street NE. Your dream home is awaiting.
- Type:
- Single Family
- Sq.Ft.:
- 728
- Status:
- Active
- Beds:
- 2
- Lot size:
- 0.02 Acres
- Year built:
- 1915
- Baths:
- 2.00
- MLS#:
- DCDC2151188
- Subdivision:
- Rosedale
ADDITIONAL INFORMATION
Welcome to this delightful rowhome, nestled in the vibrant heart of Kingman Park. Beautifully updated to blend modern amenities with its original 1915 charm, this home features exposed brick walls and wood floors that create a warm, inviting atmosphere. The kitchen is a dream, boasting white cabinets, butcher block countertops, a subway tile backsplash, stainless steel appliances, and gas cooking. Upstairs, find two bright and spacious bedrooms accompanied by a full bath, perfect for relaxation and privacy. Outside, the fenced-in, paved back patio offers a quaint outdoor retreat for entertaining or unwinding. Located just a short distance from the bustling H Street corridor, enjoy a plethora of dining options. The Anacostia Riverwalk Trail and the Stadium-Armory Metro station are also nearby, enhancing your urban living experience. Directly across the street, a recreation center with a library and a pool provides additional community amenities. Embrace all that our nationâs capital has to offer with this captivating Kingman Park residence.
- Type:
- Single Family
- Sq.Ft.:
- 2,473
- Status:
- Active
- Beds:
- 4
- Lot size:
- 0.03 Acres
- Year built:
- 1923
- Baths:
- 5.00
- MLS#:
- DCDC2149864
- Subdivision:
- Bloomingdale
ADDITIONAL INFORMATION
Great for owner in 3 bed 3.5 bath with separate legal tenant in 1 bed 1 bath lower level. PARKING in back! Owner Occupant + Rental income!! Discover this renovated 3-bedroom, 3.5-bath townhome with a fully separate 1-bedroom, 1-bath lower-level rental unit - great tenant already in place! Increase your purchase power and have tenant help pay your mortgage! Brand new kitchen and updated from top to bottom. Blocks from the new Reservoir District. This property offers three floors of living space and off-street parking, providing an excellent rental opportunity or expanded living area. The main unit spans three floors and features front and back porches, upper-level laundry, and two en suite bedrooms. On the first floor, you will find a brand new chef's kitchen with large windows overlooking the back porch, large living and dining rooms, wood floors, high ceilings, and a renovated half bath. The second floor boasts an expansive primary suite with a walk-in closet, a renovated bathroom, and large windows facing the back. Additionally, there is a guest bedroom and bath with laundry. The third floor includes another large bedroom and bathroom with soaring ceilings. Views of the Washington Monument! Opportunity to add a roof deck. The 1-bedroom rental unit has private entrances and separate utilities. Street parking is available out front. The property is ideally located near Howard University, just 1/2 mile from The Park at LeDroit and 1/4 mile from the Reservoir District, which features an 8-acre park, a community center with an indoor pool, healthcare facilities, grocery stores, and retail spaces coming soon. It is also 1 mile from the Shaw/Howard Metro and 1 mile from the Rhode Island/Brentwood Metro.
- Type:
- Single Family
- Sq.Ft.:
- 1,723
- Status:
- Active
- Beds:
- 3
- Lot size:
- 0.03 Acres
- Year built:
- 1924
- Baths:
- 2.00
- MLS#:
- DCDC2151554
- Subdivision:
- Trinidad
ADDITIONAL INFORMATION
- Type:
- Single Family
- Sq.Ft.:
- 1,436
- Status:
- Active
- Beds:
- 4
- Lot size:
- 0.04 Acres
- Year built:
- 1939
- Baths:
- 3.00
- MLS#:
- DCDC2150954
- Subdivision:
- Kingman Park
ADDITIONAL INFORMATION
PRICE REDUCED!!!Welcome home to 1907 D Street NE, a stunning fully renovated rowhouse nestled in the Kingman Park neighborhood, a prime location between the vibrant neighborhoods and communities of Lincoln Park and Capitol Hill in the heart of Washington, DC. The interior features a modern open concept, filled with endless amenities: luminous hardwood floors, crown molding, recessed lights, stunning gourmet kitchen with soft close cabinets, quartz countertops, stainless steel appliances, pendant lights over island, luxury master suite, and designer bathrooms. The fully finished walkout basement includes 1 bedroom with full bath, laundry area, utility closet and a wine chiller. Walking distance to shopping, restaurants, local farmerâs markets and convenient access to the National Arboretum, the Fields at RFK, Langston Golf Course, Anacostia River Trail, Kingman and Heritage Islands Park, Rosedale Pool and Metro. Easily bike to Union Market and Eastern Market or a quick drive downtown DC. If youâre looking for an energy efficient, move-in ready home with premium finishes, you must check it out.
- Type:
- Single Family
- Sq.Ft.:
- 847
- Status:
- Active
- Beds:
- 2
- Year built:
- 1940
- Baths:
- 1.00
- MLS#:
- DCDC2148960
- Subdivision:
- Trinidad
ADDITIONAL INFORMATION
Further price reduced. Fully renovated 2 bedroom and 1 bath condo. New carpet in the living room and bed rooms. Luxary Vinyl Plank floors in the kitchen and closets. Freshly painted with double coating. Very bright living room with large, multiple windows, fans in all the rooms. Spacious kitchen with gas cooking. Wall between the kitchen and the living room had a crack, which was filled and painted. Stalked washer and Dryer in the unit. Hot water heater 2 year old. Condo comes with storage in the basement. Sold As Is. Sentrilock is the first lockbox located next to the front door entrance wall with business card on the backside.
- Type:
- Single Family
- Sq.Ft.:
- 1,722
- Status:
- Active
- Beds:
- 3
- Lot size:
- 0.03 Acres
- Year built:
- 1900
- Baths:
- 1.00
- MLS#:
- DCDC2150950
- Subdivision:
- Eckington
ADDITIONAL INFORMATION
This beautiful Colonial brick row house is an ideal canvas for custom renovation and is perfectly situated in the highly sought-after Eckington neighborhood. Over 2,500 total square feet. Partial repairs and demolition are completed. Full English basement with a 7-inch basement dig presents endless opportunities for additional living space or a separate rental unit. The house is strikingly set back from classic red brick sidewalks on a shaded and peaceful street, just a short stroll from metro, restaurants/shopping, and all the vibrant amenities of H Street. Ample street parking plus a rear driveway that can be restored to operation. Donât miss this unique opportunity to create your dream home, lucrative investment, or fix & flip in one of D.C.âs most desirable neighborhoods.
$599,000
815 G Street NE Washington, DC 20002
- Type:
- Twin Home
- Sq.Ft.:
- 908
- Status:
- Active
- Beds:
- 1
- Lot size:
- 0.02 Acres
- Year built:
- 1900
- Baths:
- 1.00
- MLS#:
- DCDC2151014
- Subdivision:
- Capitol Hill
ADDITIONAL INFORMATION
Price Improvement! Welcome to 815 G Street Northeast! Own your own home with a private fenced in yard at the cost of a condo, but without the associated fees! This incredible home offers 1 bedroom and 1 bathroom across 908 square feet of living space, situated on a total lot size of 1026 sq ft. Step into a generous living area with a gas fireplace, exposed brick, lofty ceilings, and plenty of space for entertaining. The whole home has been recently painted, offering a bright and inviting ambiance. The kitchen features a new backsplash, providing a contemporary touch alongside the stainless steel appliances! Venture outside to a peaceful outdoor sanctuary, featuring a fenced yard and a brick patio perfect for hosting gatherings. Don't miss the opportunity to make this delightful home yours.
- Type:
- Single Family
- Sq.Ft.:
- 2,502
- Status:
- Active
- Beds:
- 4
- Lot size:
- 0.04 Acres
- Year built:
- 1909
- Baths:
- 3.00
- MLS#:
- DCDC2150930
- Subdivision:
- Bloomingdale
ADDITIONAL INFORMATION
2014 North Capitol Street NW 4 BR + 2.5 BA Walk-out Balconies 2-Car Parking AirBnb In-Law Suite Direct Rear Access to Crispus Attucks Park Up to $12,500 first time home buyer down payment assistance - inquire with agent Step into historic luxury at 2014 North Capitol Street NW, which backs directly into beloved Crispus Attucks Park! The owner has meticulously updated and maintained the property over the years with the finest attention to detail, focusing to preserve its original character. The first level welcomes you with a foyer and living room featuring original hardwood flooring, large bay windows, and custom tiger oak mantle pieces. Through the central atrium and original oversized pocket doors, you enter the dining room and kitchen, where exposed brick complements a gourmet kitchen with full size wine refrigeration and a bar. Exiting to the rear, you'll find a walk-out balcony overlooking the garden, two-car parking, and Crispus Attucks Park. The upper level boasts three bedrooms, including a primary suite with bay windows, an oversized walk-in closet with custom shelving, a hall bath, laundry room, and an upper-level rear balcony. The lower level in-law suite is accessed from the private front and rear entrances and is equipped with a full kitchen, bathroom, and a spacious living area. The current owner generated over $23,000 of net operating income in 2023 by renting the lower in-law suite out through private arrangements and short-term rental platforms. Please inquire with agent for a quote to restore the two-car garage structure. This property is just a quarter-mile from the Reservoir District development that is underway, which will bring new luxury townhomes, retail, and restaurants to the area. The North Capitol Deck Over Park is also planned to transform the underpass across the street into an urban green space with cafes and an amphitheater. The home is a 6-minute walk to Bloomingdale favorites such as Red Hen, Boundary Stone, and Big Bear Cafe. It is less than a 15-minute walk to Shaw restaurants such as The Royal, DCity Smokehouse, Shawâs Tavern, and El Techo. It is a 4-minute drive to Shaw-Howard University Metro Station (Red).
- Type:
- Single Family
- Sq.Ft.:
- 2,006
- Status:
- Active
- Beds:
- 4
- Lot size:
- 0.03 Acres
- Year built:
- 1925
- Baths:
- 3.00
- MLS#:
- DCDC2148528
- Subdivision:
- Eckington
ADDITIONAL INFORMATION
Introducing this charming 4 bedroom, 2 1/2 bath home in the heart of Washington, D.C. Featuring a new roof, a walk-in shower, a newly finished basement, a new hot water heater, and stunning hardwood floors, this property offers both comfort and style. Step outside to enjoy the new deck, perfect for outdoor gatherings or relaxation. Located near Capitol Hill, the National's Stadium, Northern Virginia, and Maryland, this home provides easy access to all the conveniences of city living. With plenty of potential, the 4th bedroom even has a hook-up for an upstairs kitchen, making it a versatile space to suit your needs. Don't miss out on this fantastic opportunity to customize and make this home your own!
- Type:
- Single Family
- Sq.Ft.:
- 1,806
- Status:
- Active
- Beds:
- 4
- Lot size:
- 0.02 Acres
- Year built:
- 1900
- Baths:
- 3.00
- MLS#:
- DCDC2148226
- Subdivision:
- Capitol Hill
ADDITIONAL INFORMATION
Welcome to 517 14th St NE. Nestled in the heart of Capitol Hill, this exceptional townhome offers a blend of modern amenities while maintaining the home's original charm. As you step up to this stately DC property and step inside, you are basked in sunlight from the very front of the property all the way to the back. Follow the gleaming hardwood floors to the recently upgraded kitchen, where you'll find granite countertops, an abundance of cabinet space, and brand-new appliances. With the oversized pantry, there is significant storage space for your goods. Upgrades were done thoughtfully by today's standards while keeping the home's character in mind. The upper-level houses a generously sized primary bedroom outfitted with two large closets and a customized en-suite bathroom. Two additional bedrooms can be used in various ways. However, you choose. This home's flexibility caters to whatever your needs may be. An additional full bathroom completes the upper level, making this home move-in ready. If you are looking for additional space to use as a recreational area, an in-law suite, or guest quarters, look no further. The basement offers versatile living options with rare features, including high ceilings, a large family room filled with natural light, a separate bedroom, and a full bathroom. This home is a sweet marriage between comfortability and convenience. As you make your way to the spacious patio deck, more upgrades abound. The newly extended deck was crafted with composite deck board and a state-of-the-art custom pergola from Struxure, ensuring durability and low maintenance for years. This private outdoor space also includes a remote-controlled garage door. The deck was positioned intentionally to offer additional storage space underneath. For those human and furry friends seeking more outdoor space, this home is beautifully situated between the Kingman Park Dog Park and the iconic Lincoln Park. If you'd rather be part of the action, you'll be perfectly placed a short distance from the vibrant H Street Corridor as well as the bustling Union Market area. Walk or bike to either spot for delicious dining options, rooftop bars, local retailers, and community events. Experience it all at 517 14th St NE!
- Type:
- Single Family
- Sq.Ft.:
- 700
- Status:
- Active
- Beds:
- 2
- Year built:
- 1930
- Baths:
- 2.00
- MLS#:
- DCDC2150518
- Subdivision:
- Trinidad
ADDITIONAL INFORMATION
Charming Condo Living in Trinidad - Brand New & Ready for You! Welcome to Unit #3, a stunning brand-new 2-bedroom, 2-bathroom condo in the heart of Trinidad! This stylishly designed home boasts an open floor plan, seamlessly connecting the kitchen, living room, and dining area, perfect for modern living and entertaining. Every detail has been meticulously crafted with high-quality finishes and contemporary touches throughout, offering both comfort and elegance. The spacious bedrooms provide ample space for relaxation, while the sleek bathrooms features top-of-the-line fixtures and a chic design. 2 separately deeded parking spaces are available for sale as well. Donât forget to check out the bonus utility/storage room, easily accessible from the backyard. Located in a vibrant neighborhood, this condo is close to local amenities, parks, and public transportation, making it an ideal place to call home. Don't miss the opportunity to own this beautiful new condo in Trinidad. Schedule a showing today and experience the best of modern living!
- Type:
- Single Family
- Sq.Ft.:
- 1,487
- Status:
- Active
- Beds:
- 3
- Lot size:
- 0.03 Acres
- Year built:
- 1927
- Baths:
- 2.00
- MLS#:
- DCDC2149370
- Subdivision:
- Trinidad
ADDITIONAL INFORMATION
Well maintained home being sold As Is. Welcome to this beautiful, move-in ready 3-bedroom, 2 full bathroom townhome in a thriving community near the vibrant H Street corridor! This home offers ample living space, including a fully finished walk-out basement perfect for entertainment or additional living quarters. Personal parking pad in the rear. The main level features an extended bump-out, ideal for a home office or a cozy family room. The owner's suite also includes a generous bump-out, providing a serene sitting area to unwind after a long day. Enjoy the convenience of off-street parking and the charm of a bustling neighborhood. You'll be within close proximity to Union Market, Gallaudet University, the Arboretum, and a variety of shopping options, restaurants, pubs, and more! Donât miss out on the opportunity to make this beautiful townhome your own. Schedule a showing today! Seller prefers Velocity National Title, Glynis Thomas
© BRIGHT, All Rights Reserved - The data relating to real estate for sale on this website appears in part through the BRIGHT Internet Data Exchange program, a voluntary cooperative exchange of property listing data between licensed real estate brokerage firms in which Xome Inc. participates, and is provided by BRIGHT through a licensing agreement. Some real estate firms do not participate in IDX and their listings do not appear on this website. Some properties listed with participating firms do not appear on this website at the request of the seller. The information provided by this website is for the personal, non-commercial use of consumers and may not be used for any purpose other than to identify prospective properties consumers may be interested in purchasing. Some properties which appear for sale on this website may no longer be available because they are under contract, have Closed or are no longer being offered for sale. Home sale information is not to be construed as an appraisal and may not be used as such for any purpose. BRIGHT MLS is a provider of home sale information and has compiled content from various sources. Some properties represented may not have actually sold due to reporting errors.
Washington Real Estate
The median home value in Washington, DC is $644,900. This is higher than the county median home value of $640,500. The national median home value is $338,100. The average price of homes sold in Washington, DC is $644,900. Approximately 37.39% of Washington homes are owned, compared to 52.68% rented, while 9.93% are vacant. Washington real estate listings include condos, townhomes, and single family homes for sale. Commercial properties are also available. If you see a property you’re interested in, contact a Washington real estate agent to arrange a tour today!
Washington, District of Columbia 20002 has a population of 683,154. Washington 20002 is more family-centric than the surrounding county with 26.44% of the households containing married families with children. The county average for households married with children is 24.14%.
The median household income in Washington, District of Columbia 20002 is $93,547. The median household income for the surrounding county is $93,547 compared to the national median of $69,021. The median age of people living in Washington 20002 is 34.3 years.
Washington Weather
The average high temperature in July is 88.5 degrees, with an average low temperature in January of 26.5 degrees. The average rainfall is approximately 43.3 inches per year, with 13.7 inches of snow per year.
