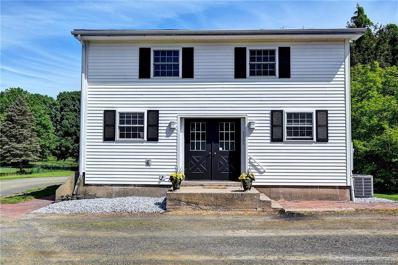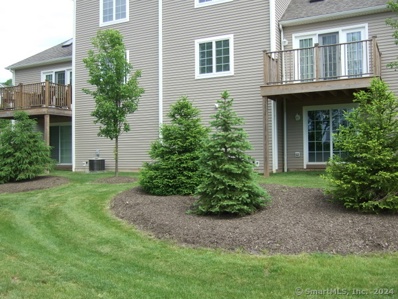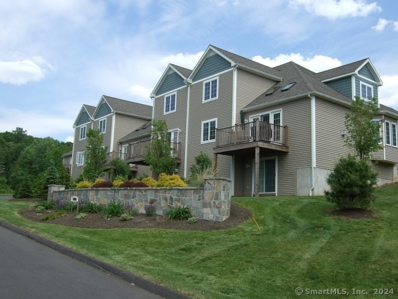Southington CT Homes for Sale
- Type:
- Condo
- Sq.Ft.:
- 1,230
- Status:
- Active
- Beds:
- 2
- Year built:
- 1993
- Baths:
- 3.00
- MLS#:
- 24075346
- Subdivision:
- N/A
ADDITIONAL INFORMATION
783 Kettle Path is a 55 and over community of Spring Lake Village. This ranch style condo offers 2 bedrooms and 2 baths. The dining room/living room offers a comfortable space with walkout to rear deck. The primary bedroom has plenty of room for large furniture, offers a walk-in closet and a full bath. There is plenty of natural sun light for this ranch style condo. The lower level has an unbelievable amount of room for storage needs The laundry is located on the main level. There is plenty of recreation to choose from-pool, tennis courts, bocce courts, activities, fishing in the lake, walking trails. Conveniently located to downtown Southington.
$220,000
58 South Road Southington, CT 06489
- Type:
- Single Family
- Sq.Ft.:
- 940
- Status:
- Active
- Beds:
- 2
- Year built:
- 2022
- Baths:
- 2.00
- MLS#:
- 24072189
- Subdivision:
- N/A
ADDITIONAL INFORMATION
Welcome to this cozy, well-maintained mobile home located in a 55+ community. Here you will find comfort, convenience, and the perfect blend of relaxation and recreation. Featuring 2 bedrooms, 2 bathrooms, and a bright, open living area, this home is ideal for those looking to downsize without sacrificing space. The kitchen is equipped with modern appliances and ample cabinetry, perfect for preparing meals with ease. The open space living/dining room is a great space for entertaining guests or relaxing after a busy day. Step outside to your own porch or patio and enjoy the fresh air, or take advantage of the community's incredible amenities. These include a community clubhouse, coffee bar, outdoor swimming pool, fitness center, library, and a horseshoe pit. Close to shopping, dining, and public transportation.
- Type:
- Single Family
- Sq.Ft.:
- 2,201
- Status:
- Active
- Beds:
- 3
- Lot size:
- 0.58 Acres
- Year built:
- 2024
- Baths:
- 3.00
- MLS#:
- 24073299
- Subdivision:
- N/A
ADDITIONAL INFORMATION
This stunning new construction Colonial, with an estimated completion date of March 2025, offers over 2,200 square feet of living space on a spacious .58-acre lot. The main level features an open floor plan, perfect for modern living, with a well-appointed kitchen boasting island seating, a formal dining room, a cozy living room complete with a fireplace, and a convenient half bath. Upstairs, the expansive Primary Suite offers a walk-in closet and a luxurious full bath. Two additional large bedrooms share a second full bath, providing ample space for family or guests. Additional highlights include propane fuel, central air, a 2-car garage, public water and a septic system. The home's roof comes with a 50-year transferable warranty for peace of mind. Customization options are available with allowances for appliances, lighting, paving, landscaping, mirrors, vanities, kitchen cabinets and countertops, shower surrounds, and the fireplace surround. This home truly offers the perfect blend of luxury, comfort, and functionality.
$499,900
72 East Street Southington, CT 06489
- Type:
- Single Family
- Sq.Ft.:
- 2,941
- Status:
- Active
- Beds:
- 5
- Lot size:
- 0.47 Acres
- Year built:
- 1954
- Baths:
- 4.00
- MLS#:
- 24071797
- Subdivision:
- N/A
ADDITIONAL INFORMATION
Welcome to this beautiful 5-bedroom, 3.5-bathroom, spacious ranch-style home in a desirable East Side neighborhood Southington! Offering over 2,500 sq. ft. of living space plus an additional 400 sq. ft. of newly finished basement, this home provides the perfect blend of modern updates and functional living. Step inside to a newly opened floor plan featuring vaulted ceilings in the kitchen, a skylight that fills the space with natural light, and granite countertops for a polished look. The master suite includes an en suite bathroom for added privacy and convenience. Enjoy the benefits of replacement windows, fresh paint throughout, and a turn-key move-in experience. The full in-law apartment has two additional bedrooms, a kitchenette and full bathroom making this home ideal for multi-generational living or extended guests. Outside, a large, level yard provides ample space for outdoor entertaining, barbecues, and relaxation. With plenty of room to enjoy the backyard, this home is perfect for those who love the outdoors. Freshly painted ready for your updates and finishing touches and immediate occupancy.
- Type:
- Single Family
- Sq.Ft.:
- 2,500
- Status:
- Active
- Beds:
- 4
- Lot size:
- 0.86 Acres
- Year built:
- 2025
- Baths:
- 3.00
- MLS#:
- 24071856
- Subdivision:
- N/A
ADDITIONAL INFORMATION
Custom designed with you in mind, this home gives you the unique opportunity to choose your own finishes and create a space that truly reflects your style. Enjoy the perfect balance of privacy, comfort, and style, all while being conveniently located near major highways, shopping, dining, and all the amenities Southington has to offer.
$1,190,000
62 Bagno Drive Southington, CT 06489
- Type:
- Single Family
- Sq.Ft.:
- 3,764
- Status:
- Active
- Beds:
- 5
- Lot size:
- 1.11 Acres
- Year built:
- 2022
- Baths:
- 4.00
- MLS#:
- 24064904
- Subdivision:
- N/A
ADDITIONAL INFORMATION
Beautiful Colonial Style Home on 1.11 Acres private lot at the end of a cul-de-sac, Built in 2022 features 4/5 Bedrooms, 3.5 Baths, Large Eat-in Kitchen open to Living Room/Great Room, Dining Room, 3 Car Garage. On the Main floor you will find the Primary Suite with double tray ceiling, 2 Walk in closets and large Full Bath with Double sinks and large shower, an open Entry with cathedral ceilings open to staircase, Office space with double door entrance and Large oversized windows, Dining Room with large oversized windows, Kitchen features white cabinets with quartz coutertops, Cafe Platinum Glass Appliances and large eat in area with lots of windows, 1/2 Bath, Laundry room complete with quarts countertops and cabinets for storage. On the second floor you will find a Hallway Open to below with, 2 Full Baths and 3/4 bedrooms. Hardwood Floors and Tile throughout, Central Air/Heat, Gas Fireplace in Living Room. Outside you will find Stone walkways going to the front entry or bluestone and stone front entrance. In the backyard you will find a fenced in yard, Large 18x36 Patio and Shed. This yard is also complete with underground irrigation and Privacy Trees along the whole side property.
- Type:
- Single Family
- Sq.Ft.:
- 5,792
- Status:
- Active
- Beds:
- 3
- Lot size:
- 0.52 Acres
- Year built:
- 1987
- Baths:
- 5.00
- MLS#:
- 24062762
- Subdivision:
- N/A
ADDITIONAL INFORMATION
This Home was Originally Built & Designed with 4 Bedrooms which can easily be obtained on either the Main or Upper Levels. Stepping through the hand-carved front door, one immediately feels a sense of warmth and hospitality. The main level of this luxurious colonial home beckons with its inviting living and sitting rooms, perfect for cozy evenings by the fireplace. The formal dining room and spacious kitchen, filled with natural light, has the ideal setting for creating lasting memories over shared meals. As you continue your journey, the sunroom welcomes you with its bright and airy ambiance, while the extra-large family room invites you to relax and unwind, with easy access to the back deck for outdoor enjoyment. For those who prioritize wellness, the main level also boasts a huge exercise room, offering potential for an in-law suite, along with 2 1/2 baths for the ultimate convenience. Ascending the grand staircase, you'll discover a haven of relaxation in the two-bedroom suites, each featuring full baths with jetted tubs and a steam shower. The upper level also hosts a library, study, and an additional bedroom, and convenient laundry area, but the true showstopper awaits in the unbelievable great room with vaulted ceilings. Step out onto the romantic balcony and take in the breathtaking view of the park-like yard and picturesque mountainside-a scene straight out of a fairy tale. Nestled within its own mini enchanted forest, this home truly is a one-of-a-kind sanctuary.
- Type:
- Single Family
- Sq.Ft.:
- 2,968
- Status:
- Active
- Beds:
- 3
- Lot size:
- 1.11 Acres
- Year built:
- 2000
- Baths:
- 2.00
- MLS#:
- 24055602
- Subdivision:
- N/A
ADDITIONAL INFORMATION
GREAT OPPORTUNITY! 536 Berlin Street offers over 2,900 sq ft complete with a main floor (located through the laundry room) consisting of one bedroom, a kitchen, a full bathroom and a combined dining room/living room. Also on the main floor is a small room, currently used as an office, as well as the laundry room accessible to both the first and second floor. On the second floor, you'll find 1400+ sq ft of beautiful hardwood floors, two additional bedrooms, a kitchen, a living room, a dining space, as well as room for an office set up. Just minutes from downtown, enjoy restaurants, entertainment, walking trails, parks, shopping, and so much more. There are two units but one electric meter & one propane tank. Zoning is single family. 536 & 540 Berlin Street share both a driveway and a parking lot with a recorded easement/maintenance agreement.
- Type:
- Condo
- Sq.Ft.:
- 2,114
- Status:
- Active
- Beds:
- 3
- Year built:
- 2024
- Baths:
- 3.00
- MLS#:
- 24011699
- Subdivision:
- N/A
ADDITIONAL INFORMATION
Much coveted End Unit Chesterfield to be built in newest Building #3 @Homes at Ridgeview. One of Southington's Premier Active Adult Communities, this unit features 2114 sq, ft, includes a 2 car garage and first floor Primary Bedroom Suite. Handicapped accessible for now or the future, other features include 36" doorways, no lip Master Shower, and laundry hook ups on the main level. Upstairs are 2 additional bedrooms, a full bath and a sitting room/Den or T.V. room. Complex features the Energy Star Label. Unit to be built, no model to view. 2025 completion TBD.
- Type:
- Condo
- Sq.Ft.:
- 2,055
- Status:
- Active
- Beds:
- 3
- Year built:
- 2024
- Baths:
- 3.00
- MLS#:
- 24011428
- Subdivision:
- N/A
ADDITIONAL INFORMATION
Barrington Model to be built @Homes at Ridgeview, and will feature more than 2,000 sq. ft., First floor Master Suite complete with walk in closet and full bath. Other features include granite kitchen counters, Hardwood flooring in the main Great room/Dining area, 2 additional bedrooms upstairs with a full bath and sitting area/Den or T.V. room, plus a 2 car garage !! Complex is Energy Star Rated! Reserve now. To be built, no model to view. 2025 completion TBD.

The data relating to real estate for sale on this website appears in part through the SMARTMLS Internet Data Exchange program, a voluntary cooperative exchange of property listing data between licensed real estate brokerage firms, and is provided by SMARTMLS through a licensing agreement. Listing information is from various brokers who participate in the SMARTMLS IDX program and not all listings may be visible on the site. The property information being provided on or through the website is for the personal, non-commercial use of consumers and such information may not be used for any purpose other than to identify prospective properties consumers may be interested in purchasing. Some properties which appear for sale on the website may no longer be available because they are for instance, under contract, sold or are no longer being offered for sale. Property information displayed is deemed reliable but is not guaranteed. Copyright 2021 SmartMLS, Inc.
Southington Real Estate
The median home value in Southington, CT is $395,250. This is higher than the county median home value of $304,000. The national median home value is $338,100. The average price of homes sold in Southington, CT is $395,250. Approximately 79.49% of Southington homes are owned, compared to 14.97% rented, while 5.54% are vacant. Southington real estate listings include condos, townhomes, and single family homes for sale. Commercial properties are also available. If you see a property you’re interested in, contact a Southington real estate agent to arrange a tour today!
Southington, Connecticut 06489 has a population of 43,474. Southington 06489 is more family-centric than the surrounding county with 33.79% of the households containing married families with children. The county average for households married with children is 29.12%.
The median household income in Southington, Connecticut 06489 is $104,963. The median household income for the surrounding county is $80,320 compared to the national median of $69,021. The median age of people living in Southington 06489 is 45.3 years.
Southington Weather
The average high temperature in July is 84.5 degrees, with an average low temperature in January of 19 degrees. The average rainfall is approximately 51 inches per year, with 34.7 inches of snow per year.









