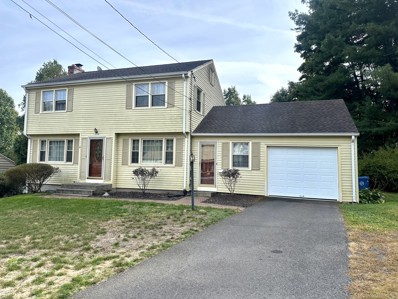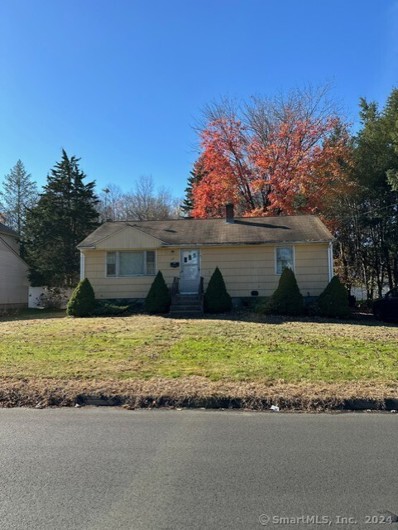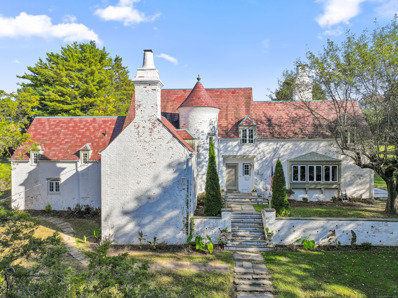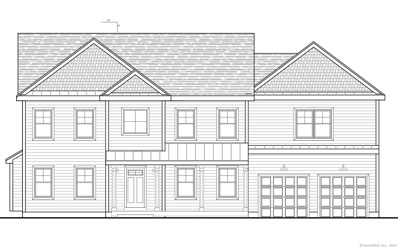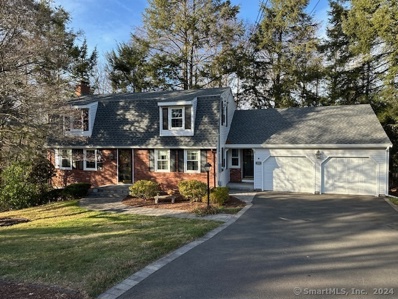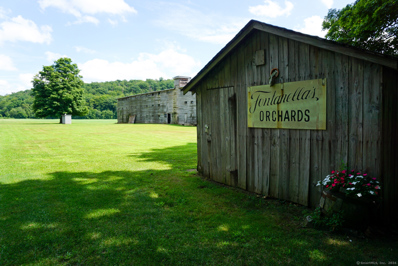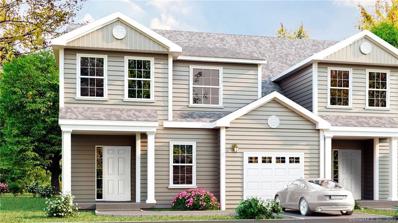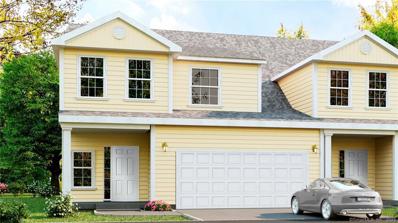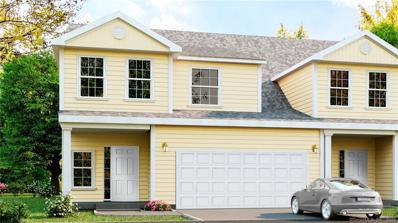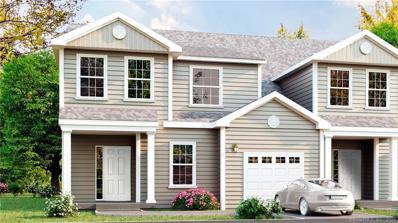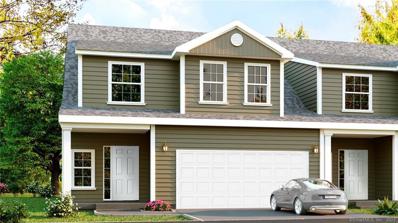Berlin CT Homes for Sale
$400,000
1017 4 Rod Road Berlin, CT 06037
Open House:
Sunday, 12/22 12:00-2:00PM
- Type:
- Single Family
- Sq.Ft.:
- 1,830
- Status:
- NEW LISTING
- Beds:
- 3
- Lot size:
- 0.39 Acres
- Year built:
- 1890
- Baths:
- 2.00
- MLS#:
- 24064990
- Subdivision:
- N/A
ADDITIONAL INFORMATION
Move right in to this updated 3 Bedroom, 2 Bath Colonial! This home was built in 1890 but was "gutted and rebuilt" in 2006 per the Town of Berlin. Enjoy the spacious Living Room with hardwood floors and ample windows, making the room light and bright! The Kitchen boasts a dining area, breakfast bar, granite counters, island, stainless appliances and Wolf gas range. Everything you could want in a Kitchen. A full Bath, Laundry Room and Mud Room complete the main level of the home. The three bedrooms are located on the upper level. The Primary Bedroom is equipped with 2 closets and access to the Hall Bath. The updated Hall Bath boasts a Jacuzzi tub, shower and double sinks. Enjoy your summer days on the lovely patio overlooking the level back yard with shed. Nicely landscaped property. 2 car garage. Central air and natural gas heat. Convenient to restaurants, shopping and highways. Don't miss your chance to make this move in ready home your own! For directions use 1017 Four Rod Rd Berlin, GPS Friendly.
Open House:
Saturday, 12/21 12:00-2:00PM
- Type:
- Single Family
- Sq.Ft.:
- 1,482
- Status:
- NEW LISTING
- Beds:
- 3
- Lot size:
- 0.26 Acres
- Year built:
- 1988
- Baths:
- 4.00
- MLS#:
- 24064796
- Subdivision:
- Kensington
ADDITIONAL INFORMATION
Welcome to this beautifully updated home, ready for you to move right in! With a new roof, updated kitchen and bathrooms, and brand-new flooring throughout, all the hard work has already been done. This home offers 3 bedrooms, 3 full bathrooms, and a convenient half bathroom, providing plenty of space for a growing family or entertaining guests with its open, airy layout. The property sits on a generous 0.26-acre lot, featuring a new deck and a large shed, perfect for outdoor enjoyment. Blending traditional charm with modern touches, this home offers a warm and inviting atmosphere. Don't miss out on the chance to make it yours! Property is sold as-is.
$375,000
406 High Road Berlin, CT 06037
- Type:
- Single Family
- Sq.Ft.:
- 1,580
- Status:
- Active
- Beds:
- 4
- Lot size:
- 1 Acres
- Year built:
- 1885
- Baths:
- 2.00
- MLS#:
- 24062992
- Subdivision:
- Kensington
ADDITIONAL INFORMATION
This charming house of approximately 1,600 square feet of living space with four bedrooms and 2 full baths is situated on one acre of land with some distant pretty views from the rear yard. This home has been in the Bradbury family since it was built in 1885 including its current owners. The property creates a warm and inviting atmosphere with a wood stove in the sunroom and a fireplace in the living room also featuring some original trim work to the home. The remodeled kitchen boasts granite countertops, all the expected appliances, a pantry with desk area and is complemented by the formal dining room. The large main level laundry/full bath has also been tastefully remodeled and well-appointed. You will feel while the owners have made updates there is most certainly old-world charm felt throughout. Take note while viewing of the beautiful original radiators throughout! The upstairs features four bedrooms which includes the primary bedroom with a large walk-in closet. The second full bathroom with an original claw foot tub completes the upper level. The property's exterior is sprawling and creates inviting outdoor living with a deck, a covered porch and a yard certainly to suit your outdoor enjoyment. This home features natural gas and public utilities as well. Centrally located, close proximity to the Amtrak Station, close proximity to all major highways and is located in the Griswold School District.
$379,900
31 Sunset Lane Berlin, CT 06037
- Type:
- Single Family
- Sq.Ft.:
- 1,750
- Status:
- Active
- Beds:
- 3
- Lot size:
- 0.34 Acres
- Year built:
- 1948
- Baths:
- 2.00
- MLS#:
- 24062335
- Subdivision:
- N/A
ADDITIONAL INFORMATION
Come check out this beautifully remodeled 3 bed, 1.5 bath ranch in a wonderful neighborhood! Bright, sunny large living room with wood burning fireplace. Fantastic, eat-in kitchen with granite counters, stainless steel appliances and breakfast nook. All new windows and refinished hardwood floors throughout main level. New recessed lighting in the kitchen and living room. A must-have mudroom that has access directly from the attached one car garage into the home and also to the covered outdoor patio. The basement is mostly fully finished for extra living space with a half bath, separate laundry room and tons of storage. Newer furnace and oil tank, Large backyard is the perfect yard for entertaining. Natural gas does come to the house. Hot water heater is hooked up to natural gas. So much charm throughout this wonderful ranch!
- Type:
- Condo
- Sq.Ft.:
- 775
- Status:
- Active
- Beds:
- 1
- Year built:
- 1987
- Baths:
- 1.00
- MLS#:
- 24062288
- Subdivision:
- N/A
ADDITIONAL INFORMATION
This is a move in ready unit located on the first level. Bright and open space with high ceilings, exposed bricks and beams. New cabinets and stainless steel appliances. Washer and dryer stackable hook up. The storage unit is located in the red barn behind the building. Unit comes with one designated parking spot # 86. There are plenty of additional unmarked guest spots. This is your perfect and convenient place with so many nearby amenities only a short distance away.
- Type:
- Single Family
- Sq.Ft.:
- 4,232
- Status:
- Active
- Beds:
- 5
- Lot size:
- 1.14 Acres
- Year built:
- 1991
- Baths:
- 5.00
- MLS#:
- 24062055
- Subdivision:
- Kensington
ADDITIONAL INFORMATION
Steeple View! Desirable Kensington Area of Berlin!! Spectacular Cape on Steeple View Dr. on a Cul -De -Sac on one of the most prestigious streets in the town! Rare opportunity to be a part of this neighborhood & enjoy walking or biking. 5 Bedrooms, including 2 on main level, 4 1/2 Baths & hardwood floors. Expansive well-appointed eat in kitchen, cathedral ceiling, recessed lights, wainscoting, SS Appliances, & Granite counters. 1st level offers Master Bedroom, master bath w/ shower & Jacuzzi tub. Capture the essence in your formal dining room for family holidays & Living room that can double as a home office or library & for your convenience a 1/2 bath with laundry. Relax in your expansive Great Room w/marble hearth fireplace, soaring 22' ceiling, & slider leading to your Outdoor Oasis offering a perfect blend of serenity & seclusion. Step out to your Trex deck for grilling & entertaining friends & family w/ your 20x40 heated pool, complete with alarm & vac. Enjoy your morning coffee on your open Front Porch the beautiful sunsets. Ascending to the 2nd level unveils additional 3 sun-drenched generous size bedrooms with another full baths, plenty of closets & storage. Venture down to the lower level to find a 2nd kitchen area / wet bar & a full bath, storage, perfect for a home theater. 3 Car oversized garage allows direct access to the kitchen, Generator hook up, & walk-up storage. Ideally situated on your oversized lot a sanctuary with several possibilities.
$449,999
43 Briar Lane Berlin, CT 06037
- Type:
- Single Family
- Sq.Ft.:
- 1,800
- Status:
- Active
- Beds:
- 3
- Lot size:
- 0.28 Acres
- Year built:
- 1954
- Baths:
- 2.00
- MLS#:
- 24061500
- Subdivision:
- Kensington
ADDITIONAL INFORMATION
Welcome home to this updated Ranch style home. Originally built in 1954, this home was completely re-done from the studs in 2013, blending classic charm with modern updates. Step inside to an open-concept floor plan featuring a spacious eat-in kitchen with granite countertops and custom cabinetry. The family room has a row of three large windows on the front wall, flooding the space with natural light, and a fully functioning wood burning fireplace. The oversized master bedroom includes a private full bath, while the two additional bedrooms and another full bath with a tub/shower combination make this a family-friendly layout. Outside, you'll find updated windows, siding, and roofing, along with a level lot ideal for a variety of activities. The full basement has plenty of storage space. Conveniently located less than a quarter mile from Griswold Elementary School and close to Percival Park, Timberlin Golf Course, and numerous shopping options. This fantastic home is nestled in a wonderful neighborhood. Don't miss the chance to make it yours!
$619,900
125 Hillside Road Berlin, CT 06037
- Type:
- Single Family
- Sq.Ft.:
- 3,424
- Status:
- Active
- Beds:
- 5
- Lot size:
- 0.68 Acres
- Year built:
- 1956
- Baths:
- 3.00
- MLS#:
- 24062089
- Subdivision:
- N/A
ADDITIONAL INFORMATION
Discover the perfect blend of charm and functionality in this 5-bedroom, 3-bathroom colonial, nestled in a peaceful neighborhood. With versatile spaces and standout features, this home is ready to meet your every need. On the main level, enjoy the warmth of a cozy wood stove in the spacious living room and the ambiance of a second fireplace, perfect for relaxing evenings or hosting guests. The formal dining area connects seamlessly to the updated kitchen, offering plenty of counter space and storage for culinary enthusiasts. Upstairs, four generously sized bedrooms provide tranquil retreats, including a primary suite with an en-suite bathroom for added comfort and privacy. The fully finished lower level offers exceptional potential with a private bedroom, a full kitchen, and a walk-out entrance. Whether you envision this space as an in-law suite, guest quarters, or a recreation area, it provides incredible flexibility. The additional fireplace on this level adds warmth and charm, making it a cozy and inviting space. Outside, step into your own backyard paradise, complete with an inviting in-ground pool. The expansive yard offers endless possibilities for entertaining, gardening, or simply enjoying the outdoors. With a fireplace and a full kitchen in the lower level, and a thoughtfully designed layout, this home is as comfortable as it is functional. Conveniently located near schools, shopping, walk to Shuttle Meadow Country Club
$789,900
50 Quincy Trail Berlin, CT 06037
- Type:
- Single Family
- Sq.Ft.:
- 3,470
- Status:
- Active
- Beds:
- 3
- Lot size:
- 0.62 Acres
- Year built:
- 1994
- Baths:
- 3.00
- MLS#:
- 24061686
- Subdivision:
- N/A
ADDITIONAL INFORMATION
Nestled in the sought-after Lamentation Mountain Estates, this stunning custom-built home sits atop a meticulously landscaped hilltop lot at the end of a private cul-de-sac. Perfect for entertaining, the property features a massive stone patio, an in-ground heated pool, an outdoor fireplace, and a covered front porch with breathtaking views. Inside, this sun-filled home boasts a bright and inviting atmosphere. The sunken family room, with a gas fireplace and vaulted ceilings, flows seamlessly into the spacious kitchen, complete with granite counters, ample cabinetry, a multipurpose island, and a walk-in pantry. The generous dining room, open to both the kitchen and the foyer, offers plenty of space for gatherings. The first floor also includes a study and a home office, which could easily serve as a 4th bedroom, as well as a convenient laundry room. Upstairs, the primary suite features vaulted ceilings, walk-in closets, and a full bath with a jacuzzi tub, shower stall, and double vanity. Two additional bedrooms share a recently remodeled full bath.Additional features include a 2-car garage, a partially finished basement, an irrigation system, updated mechanicals, and a new roof. This tranquil property offers endless opportunities to enjoy nature and serves as the perfect retreat for relaxation and entertaining.
$399,900
226 Butternut Lane Berlin, CT 06037
- Type:
- Single Family
- Sq.Ft.:
- 1,683
- Status:
- Active
- Beds:
- 3
- Lot size:
- 0.26 Acres
- Year built:
- 1964
- Baths:
- 2.00
- MLS#:
- 24060977
- Subdivision:
- N/A
ADDITIONAL INFORMATION
Welcome to this beautiful home set on a quiet street. This lovely colonial is 3 bedrooms, 1.5-bathroom, front to back living room, formal dining room, and family room. The living room features a hardwood floors, fireplace for cozy winter nights and four large windows that provides plenty of natural light. Enjoy cooking in a spacious eat-in kitchen that overlooks a nice and private backyard. The family room has access to the front and back yard. Three large bedrooms and updated bathroom are on the second floor. The main bedroom is a spacious front to back room, and features a walk-in closet. Don't wait, this gorgeous home is waiting for you!!!
$319,000
90 Norton Lane Berlin, CT 06037
- Type:
- Single Family
- Sq.Ft.:
- 1,265
- Status:
- Active
- Beds:
- 3
- Lot size:
- 0.99 Acres
- Year built:
- 1932
- Baths:
- 2.00
- MLS#:
- 24059057
- Subdivision:
- N/A
ADDITIONAL INFORMATION
HERE'S A GREAT OPPORTUNITY FOR THE INVESTOR OR HOMEOWNER WHO CAN SEE THE POTENTIAL IN THIS CUSTOM BUILT BRICK CAPE THAT'S SURROUNDED BY NEIGHBORHOODS WITH HIGH END HOMES! BEAUTIFUL CLEARED .99 ACRE LOT ALLOWS FOR FURTHER EXPANSION OR THE ENJOYMENT OF A GREAT YARD! GORGEOUS INTERIOR CUSTOM FIREPLACE IS SITUATED IN THE MLS ROOM (11X10) I STATED AS "OTHER" WHERE I CAN IMAGINE WOOD WALLS & COZY BARREL CHAIRS TO RELAX IN FRONT OF THE FIREPLACE. ENJOY OUTDOOR COOKOUTS/CAMPFIRES WHILE SITTING AROUND THE BEAUTIFUL CUSTOM FIREPLACE/PATIO. THIS HOUSE NEEDS KITCHEN CABINETS TO BE INSTALLED AND FLOORS REDONE - HUGE 2 CAR GARAGE CONNECTS TO THE HOUSE-ENVISION FINISHING OFF THE GARAGE FOR ADDITIONAL LIVING SPACE. THE POSSIBILITIES OF ENHANCING THIS PROPERTY ARE ENDLESS! WELL/SEPTIC BUT CITY WATER/SEWER "MAY" BE POSSIBLE - BUYER TO DO THEIR DILIGENCE AT BERLIN TOWN TOWN. VIEW IT WITH AN OPEN MIND WITH WHAT COULD BE DONE! CLOSE TO ALL MAJOR HIGHWAYS, BERLIN AMTRAK, SHOPPING/RESTAURANTS. ENJOY FISHING AT SILVER LAKE THAT'S WITHIN WALKING DISTANCE
$245,000
14 Harris Street Berlin, CT 06037
- Type:
- Single Family
- Sq.Ft.:
- 936
- Status:
- Active
- Beds:
- 3
- Lot size:
- 0.26 Acres
- Year built:
- 1953
- Baths:
- 1.00
- MLS#:
- 24057691
- Subdivision:
- Kensington
ADDITIONAL INFORMATION
If you are looking for a home to put your sweat equity into, then check out this 3 BR, 1 BA ranch. Great home for a flipper. Most likely will not go FHA, VA or CHFA. Cash, Conventional or rehab loan. Great opportunity to own a starter home in the Kensington section of Berlin. Inside needs total updating. Original windows. Roof is older. Garage roof does leak. New Gas furnace in the basement. There is an old oil tank still in the basement. Electrical has been updated. Home is an Estate - sold in AS IS condition. Subject to probate approval. HIGHEST AND BEST BY 5 PM FRIDAY 11/15
$385,000
411 High Road Berlin, CT 06037
- Type:
- Single Family
- Sq.Ft.:
- 1,372
- Status:
- Active
- Beds:
- 3
- Lot size:
- 0.56 Acres
- Year built:
- 1962
- Baths:
- 2.00
- MLS#:
- 24054784
- Subdivision:
- Kensington
ADDITIONAL INFORMATION
This ranch home in the Kensington section of Berlin was well-maintained by one owner. The spacious living room has a large bay window and a wood-burning fireplace to cozy up to on upcoming winter nights. The eat-in kitchen which has its original custom cabinets is a great space for preparing meals! Extending the kitchen, is a large screened three-season porch, perfect for dining, relaxation or entertaining your family and friends. This home has natural gas heat, three bedrooms, two full baths, central air-conditioning (main level only) and hardwood floors. The walk-out lower level of the home, which is fully-finished, has a family room that features a decorative supplemental gas-stove, a custom full service bar, an office/workout/playroom, laundry room, and a full bath. Direct access to the backyard, it's the perfect spot for large gatherings and cozy enough that it was regularly used as the main family room area! Off the deep 2-car garage bays, is a two-story separate wing of the home that was setup as a woodworking shop. A turnkey setup for any hobbyist, this heated and spacious room can easily be converted and used as an entertainment area, office, or playroom. The lower level on this wing, originally used for wood working supply storage, among other things, is now used to park the riding mower which is easily accessible by double doors. The matching shed in the backyard is also large enough to hold a riding lawnmower, gardening tools and plenty of other toys.
- Type:
- Single Family
- Sq.Ft.:
- 2,172
- Status:
- Active
- Beds:
- 3
- Lot size:
- 1.54 Acres
- Year built:
- 1973
- Baths:
- 2.00
- MLS#:
- 24052432
- Subdivision:
- Kensington
ADDITIONAL INFORMATION
Welcome to your dream home! This spacious ranch-style residence has the perfect blend of comfort and convenience. With 3 generous bedrooms and 2 full bathrooms, there's plenty of space for the whole family. Enjoy a large, open floor plan that creates a warm and inviting atmosphere, ideal for both everyday living and entertaining. Step outside to a beautiful yard, perfect for summer barbecues or quiet evenings under the stars. The kitchen is equipped with Viking appliances! Don't miss the opportunity to make this lovely ranch home your own! Schedule a viewing today and imagine the possibilities! This listing is "AS-IS".
$1,325,000
94 Watch Hill Road Berlin, CT 06037
- Type:
- Single Family
- Sq.Ft.:
- 3,595
- Status:
- Active
- Beds:
- 3
- Lot size:
- 0.6 Acres
- Year built:
- 2003
- Baths:
- 4.00
- MLS#:
- 24049053
- Subdivision:
- N/A
ADDITIONAL INFORMATION
Discover unparalleled luxury in this oversized custom-built two-story ranch home, nestled in one of Central Connecticut's finest private developments. This exquisite family residence is the ultimate entertainer's dream, offering a perfect blend of seclusion and convenience. Situated on a beautifully manicured .6-acre lot, this 3595 Sq ft home is just minutes from shopping, golf courses, UCONN Health Center, and major roadways, including I-84 and I-91. The main level of the home boasts three bedrooms, including a luxurious main suite with an expansive walk-in closet and a spa-like bathroom featuring a Maxx steam shower and jacuzzi. An open kitchen, dining, and living area with 9' ceilings and custom wood finishes provide a fantastic location for both relaxation and entertaining. A serene four-season sunroom with a stone gas fireplace can be found off the living room, perfect for enjoying seasonal views. A cozy home office completes the main level. Upstairs, enjoy 900 SF of finished space complete with a professionally designed theater with seating, projector, and a 110" Stewart Firehawk screen. A second kitchen, study, half bath, and a fourth bedroom complete this level, which can also be used as a 4th bedroom, along with storage and space for additional expansion. Need additional space? The unfinished basement, equipped with rough plumbing, presents additional opportunities for customization.
$775,000
163 Mooreland Road Berlin, CT 06037
- Type:
- Single Family
- Sq.Ft.:
- 3,447
- Status:
- Active
- Beds:
- 5
- Lot size:
- 2.33 Acres
- Year built:
- 1937
- Baths:
- 4.00
- MLS#:
- 24051807
- Subdivision:
- Kensington
ADDITIONAL INFORMATION
If you're looking for a cookie cutter home then 163 Mooreland is NOT for you! This stately brick colonial with slate roof perched on a 2.33 acre lot combines the characteristics and charm of yesteryear with the modern amenities of today. As you approach up the ascending driveway, you'll immediately notice unique architectural features of the home that resemble a castle! As you enter the residence, you are greeted with unique historic features like the curved staircase with iron hand railing, wide plank flooring, built in cabinetry and book shelves, expansive fireplaces, exposed wood beams, window seat and paneling. The completely renovated eat-in kitchen offers new hardwood flooring, white soft-close shaker cabinets, granite countertops, white subway tile backsplash and new stainless steel appliances! The kitchen opens to the the formal dining room with four built-in cabinets with side door leading to private backyard with new recently installed patio. Two separate living rooms with built-ins and fireplaces along with updated bathroom completes the first floor. The second level features 5 bedrooms including an expansive primary bedroom suite with private balcony and fully renovated bathroom with dual vanities and tiled shower / tub walls. Two full bathrooms, one that has been remodeled with walk in shower and sliding glass door complete the second level. Very rarely does a distinctive trophy home like 163 Mooreland Road hit the market so schedule your showing today!
$749,999
Lot #7 High Road Berlin, CT 06037
- Type:
- Single Family
- Sq.Ft.:
- 2,550
- Status:
- Active
- Beds:
- 4
- Lot size:
- 0.39 Acres
- Baths:
- 3.00
- MLS#:
- 24046962
- Subdivision:
- Kensington
ADDITIONAL INFORMATION
To be built. A stunning country colonial home, located on a fully cleared .39 acre lot in Kensington, in a quiet area with pastoral farm views. Spacious 2,550 sq. ft, four large bedrooms, 2.5 bathrooms, walk out basement with 9' ceiling, windows with option to finish, stately front porch with standing seam metal roof, rear deck. Open floor plan, first floor 9' ceilings. Kitchen featuring; custom cabinets, quartz counter tops, full Samsung SS appliance package, chimney hood, in island microwave. Formal dining room with extensive trim/molding. Front to back family room with gas fireplace and granite surround. Hardwood flooring throughout the first and second floors. Second floor features four large bedrooms, with large master suite featuring; WIC, linen closet and second clothes closet. Second floor laundry room. Quality trim throughout; crown molding, wainscot paneling, chair rail, etc. Energy efficient. Option to finish additional sq. ft in walk out basement. Located across the street from a former farm, on a quiet country street, and a quiet area. Close to Timberlin Golf Course, Ragged Mtn Preserve, Chamberlain Hwy, Rt. 9, 72, 691 and 5, shopping, restaurants, train station, and more! Note, these floor plans and photos are from builders other completed homes; additional plans & finishes available for your custom home. For GPS use 940 High Road which is a house across the street.
$487,400
225 Ox Yoke Drive Berlin, CT 06037
- Type:
- Single Family
- Sq.Ft.:
- 2,272
- Status:
- Active
- Beds:
- 4
- Lot size:
- 0.49 Acres
- Year built:
- 1971
- Baths:
- 3.00
- MLS#:
- 24042897
- Subdivision:
- N/A
ADDITIONAL INFORMATION
Investor or owner-occupant opportunity in the charming town of Berlin! This Colonial-style home offers four bedrooms and two and a half bathrooms, providing a spacious and classic layout ideal for comfortable living. The property features a full basement, two cozy fireplaces, a patio perfect for outdoor gatherings, and a two-car garage with additional parking. With a pool and central air conditioning, this home is ideal for enjoying all seasons. Situated on just under half an acre, this property presents endless possibilities for investors looking to flip or rent out or for future homeowners seeking a primary residence with ample potential for customization. This picturesque New England town is known for its rich history and vibrant community. Residents can explore the beautiful surroundings at Ragged Mountain Memorial Preserve, which offers hiking, rock climbing, and stunning views of the Connecticut landscape, or explore a variety of dining and entertainment options. **NO VIEWINGS or ACCESS of this property. Drive by only - there are no interior photos*Please DO NOT DISTURB the occupant(s)**All potential Buyers are requested to check with the City, County, Zoning, Tax, Schools, Association, and other records to determine all details on this property listed above to their satisfaction. The Buyer is responsible for performing their due diligence before bidding, as the high bidder will receive an "AS-IS" CASH-ONLY contract with no contingencies.
$459,900
77 Hemlock Ridge Berlin, CT 06037
- Type:
- Single Family
- Sq.Ft.:
- 2,290
- Status:
- Active
- Beds:
- 3
- Lot size:
- 0.89 Acres
- Year built:
- 1966
- Baths:
- 3.00
- MLS#:
- 24042108
- Subdivision:
- Kensington
ADDITIONAL INFORMATION
PRICE REDUCED! Original owner, 2290 SF, beautiful colonial on quiet end of cul-de-sac. 3 bedrooms, 2 1/2 bathrooms & 2 car garage. Updated kitchen with custom cabinets walks out to 13X32 deck. Formal dining room, front to back living room with gas fireplace. Primary bedroom with walk-in closet & laundry/sewing room. Hardwood throughout. Hide away in an approximate 600 SF walkout lower level with 2nd fireplace, wet bar & half bath. Additional features/upgrades include a new roof and siding to front of home; new garage doors, driveway and sidewalk; upgraded 200 amp electrical/grounding and transfer for generator; 3-zone heat, AC, 2 fireplaces w/ gas logs; additional washer/dryer and refrigerator on lower level.
- Type:
- Single Family
- Sq.Ft.:
- 2,010
- Status:
- Active
- Beds:
- 4
- Lot size:
- 27.44 Acres
- Year built:
- 1936
- Baths:
- 2.00
- MLS#:
- 24037464
- Subdivision:
- Kensington
ADDITIONAL INFORMATION
Rare opportunity to enjoy 27.44 acres of beautiful and private rural living. With close proximity to I91, 691, and I84 the two surveyed parcels are eligible for reduced taxes under Public Act 490. Parcel A is 10 acres and includes a well-built impeccably maintained home with 4 bedrooms, 2 full baths, living, dining, den, upgraded kitchen, and large side porch. Parcel B consists of 17.44 well-drained, prime tillable acres with possible allowed usage including construction of additional homestead, equestrian facility, greenhouses, farmstand, and related farm events. Enjoy activities including hiking on nearby Metacomet Trail, quads, snowmobiling, cross-country skiing. The possibilities are endless. Quality hay production is the current use. Bring your imagination and make this historic farm your very own.
$479,900
0 Country 116 Lane Berlin, CT 06037
- Type:
- Condo
- Sq.Ft.:
- 1,964
- Status:
- Active
- Beds:
- 3
- Year built:
- 2023
- Baths:
- 3.00
- MLS#:
- 170562824
- Subdivision:
- N/A
ADDITIONAL INFORMATION
The Village at Beckley Farms - Berlin's newest addition of Beckley Farms featuring 57 townhomes for age 55 and older. These new construction townhomes feature an open floor plan with cathedral ceilings in the fireplaced great room, dining room. Breakfast bar in kitchen with granite countertops, master bedroom suite with double sink vanity in bathroom and walk-in closet, a front porch and a trex deck. 3 floor plans to choose from ranging from 1,131 square feet to 1,964 square feet. Option for attic storage and other upgrades are available. Interior pics are renderings.(This pricing includes Option 2 - 2nd floor completion) Directions:Beckley Rd to complex. (Scenic Dr.) Left on to Quarry Ln- GPS 99 Quarry Ln.
$469,900
0 Country 120 Lane Berlin, CT 06037
- Type:
- Condo
- Sq.Ft.:
- 1,729
- Status:
- Active
- Beds:
- 3
- Year built:
- 2023
- Baths:
- 3.00
- MLS#:
- 170562608
- Subdivision:
- N/A
ADDITIONAL INFORMATION
The Village at Beckley Farms - Berlin's newest addition of Beckley Farms featuring 57 townhomes for age 55 and older. These new construction townhomes feature an open floor plan with cathedral ceilings in the fireplaced great room, dining room. Breakfast bar in kitchen with granite countertops, master bedroom suite with double sink vanity in bathroom and walk-in closet, a front porch and a trex deck. 3 floor plans to choose from ranging from 1,131 square feet to 1,964 square feet. Option for attic storage and other upgrades are available. Interior pics are renderings.(This pricing includes Option 2 - 2nd floor completion) Directions:Beckley Rd to complex. (Scenic Dr.) Left on to Quarry Ln- GPS 99 Quarry Ln.
$389,900
0 Country 119 Lane Berlin, CT 06037
- Type:
- Condo
- Sq.Ft.:
- 1,131
- Status:
- Active
- Beds:
- 1
- Year built:
- 2023
- Baths:
- 2.00
- MLS#:
- 170562583
- Subdivision:
- N/A
ADDITIONAL INFORMATION
The Village at Beckley Farms - Berlin's newest addition of Beckley Farms featuring 57 townhomes for age 55 and older. These new construction townhomes feature an open floor plan with cathedral ceilings in the fireplaced great room, dining room. Breakfast bar in kitchen with granite countertops, master bedroom suite with double sink vanity in bathroom and walk-in closet, a front porch and a trex deck. 3 floor plans to choose from ranging from 1,131 square feet to 1,964 square feet. Option for attic storage and other upgrades are available. Interior pics are renderings. (This pricing is for Option 1- 1st Floor completion only) Directions:Beckley Rd to complex. (Scenic Dr.) Left on to Quarry Ln- GPS 99 Quarry Ln.
$409,900
0 Country 114 Lane Berlin, CT 06037
- Type:
- Condo
- Sq.Ft.:
- 1,374
- Status:
- Active
- Beds:
- 2
- Year built:
- 2023
- Baths:
- 2.00
- MLS#:
- 170562821
- Subdivision:
- N/A
ADDITIONAL INFORMATION
The Village at Beckley Farms - Berlin's newest addition of Beckley Farms featuring 57 townhomes for age 55 and older. These new construction townhomes feature an open floor plan with cathedral ceilings in the fireplaced great room, dining room. Breakfast bar in kitchen with granite countertops, master bedroom suite with double sink vanity in bathroom and walk-in closet, a front porch and a trex deck. 3 floor plans to choose from ranging from 1,131 square feet to 1,964 square feet. Option for attic storage and other upgrades are available. Interior pics are renderings. (This pricing is for Option 1- 1st Floor completion only) Directions: Beckley Rd to complex. (Scenic Dr.) Left on to Quarry Ln- GPS 99 Quarry Ln.
$469,900
0 Country 125 Lane Berlin, CT 06037
- Type:
- Condo
- Sq.Ft.:
- 1,798
- Status:
- Active
- Beds:
- 3
- Year built:
- 2023
- Baths:
- 3.00
- MLS#:
- 170562818
- Subdivision:
- N/A
ADDITIONAL INFORMATION
The Village at Beckley Farms - Berlin's newest addition of Beckley Farms featuring 57 townhomes for age 55 and older. These new construction townhomes feature an open floor plan with cathedral ceilings in the fireplaced great room, dining room. Breakfast bar in kitchen with granite countertops, master bedroom suite with double sink vanity in bathroom and walk-in closet, a front porch and a trex deck. 3 floor plans to choose from ranging from 1,131 square feet to 1,964 square feet. Option for attic storage and other upgrades are available. Interior pics are renderings.(This pricing includes Option 2 - 2nd floor completion) Remarks:Beckley Rd to complex. (Scenic Dr.) Left on to Quarry Ln- GPS 99 Quarry Ln.

The data relating to real estate for sale on this website appears in part through the SMARTMLS Internet Data Exchange program, a voluntary cooperative exchange of property listing data between licensed real estate brokerage firms, and is provided by SMARTMLS through a licensing agreement. Listing information is from various brokers who participate in the SMARTMLS IDX program and not all listings may be visible on the site. The property information being provided on or through the website is for the personal, non-commercial use of consumers and such information may not be used for any purpose other than to identify prospective properties consumers may be interested in purchasing. Some properties which appear for sale on the website may no longer be available because they are for instance, under contract, sold or are no longer being offered for sale. Property information displayed is deemed reliable but is not guaranteed. Copyright 2021 SmartMLS, Inc.
Berlin Real Estate
The median home value in Berlin, CT is $412,500. This is higher than the county median home value of $304,000. The national median home value is $338,100. The average price of homes sold in Berlin, CT is $412,500. Approximately 80.33% of Berlin homes are owned, compared to 15.69% rented, while 3.98% are vacant. Berlin real estate listings include condos, townhomes, and single family homes for sale. Commercial properties are also available. If you see a property you’re interested in, contact a Berlin real estate agent to arrange a tour today!
Berlin, Connecticut has a population of 20,107. Berlin is more family-centric than the surrounding county with 29.49% of the households containing married families with children. The county average for households married with children is 29.12%.
The median household income in Berlin, Connecticut is $101,853. The median household income for the surrounding county is $80,320 compared to the national median of $69,021. The median age of people living in Berlin is 47.6 years.
Berlin Weather
The average high temperature in July is 84.1 degrees, with an average low temperature in January of 18.7 degrees. The average rainfall is approximately 50.3 inches per year, with 34.8 inches of snow per year.









