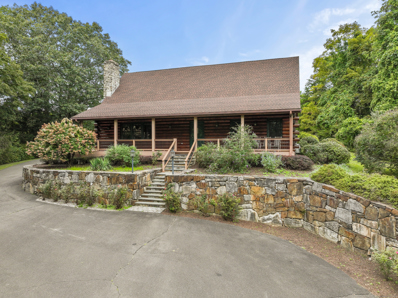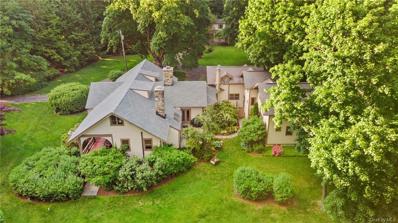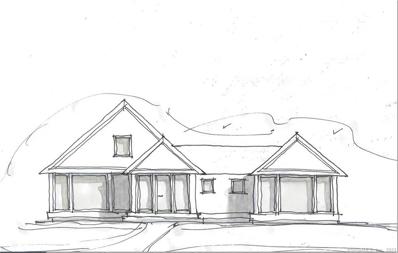Redding CT Homes for Sale
$2,499,000
4 Longwood Drive Redding, CT 06896
- Type:
- Single Family
- Sq.Ft.:
- 10,197
- Status:
- NEW LISTING
- Beds:
- 7
- Lot size:
- 3.75 Acres
- Year built:
- 2000
- Baths:
- 7.00
- MLS#:
- 24072075
- Subdivision:
- Gallows Hill
ADDITIONAL INFORMATION
Welcome to 4 Longwood Drive, a quintessential New England retreat set on 3.75 serene acres of amenity filled living spaces. This exquisite property provides an idyllic lifestyle amidst natural beauty, making it a perfect haven for families and individuals seeking comfort, elegance, and tranquility. The stone and shingle exterior of this elegant, custom-designed colonial residence was influenced by the former dean of the Yale School of Architecture, Robert A. Stern and presents an unparalleled blend of sophistication and warmth, designed to cater to the most discerning homeowners. Step inside and relax within a recently updated and expansive open concept living space including a luxurious first-floor primary suite with a spa-like ensuite bathroom with a soaking tub, dual vanities, a separate shower, a dedicated sitting room, and a private home office with built-in cabinetry, providing the perfect environment for remote work. The heart of the home features a gourmet kitchen with a large center island perfect for meal preparation and entertainment, ample cabinet space, a butler pantry, and a cozy sunlit breakfast nook overlooking the private backyard.
Open House:
Sunday, 2/2 1:00-3:00PM
- Type:
- Single Family
- Sq.Ft.:
- 3,982
- Status:
- NEW LISTING
- Beds:
- 4
- Lot size:
- 1.83 Acres
- Year built:
- 1745
- Baths:
- 3.00
- MLS#:
- 24071709
- Subdivision:
- Redding Center
ADDITIONAL INFORMATION
Antique lovers, prepare to fall in love! The historic Deacon Samuel Read house, a Federal style colonial, built in 1745 by the founding family of Redding, CT. Enter the stunning 11 X 24 entry hall with exquisite millwork, a gracious sweeping staircase and original wide plank oak floors that run throughout the house. 9+ foot ceilings on the first floor enhance the elegant formal living room and dining rooms, each with a wood burning fireplace to warm your guests. The spacious Sun room with stone floors looks out on the beautifully landscaped, sloping property. A "new" addition built in 1857 includes a cozy family room with a 3rd wood burning fireplace and access to a charming porch where you will sit in the warm weather and enjoy the designated scenic road in front of the homestead. An office/bedroom sits between the family room and the large country kitchen. The dining area in the kitchen opens to a stone patio that leads to the heated in-ground pool. There is a powder room area with a separate shower also on the main level. At the top of the staircase is a large landing area where you will find three generous sized bedrooms and 2 full baths. There are two attic areas that offer expansion possibilities. This property must be seen to fully appreciate the unique character and exudes from every corner. Redding CT is considered "a slice of Vermont" within 60 miles of New York. Come be awed by the area and this magnificent home!
$1,900,000
34 Fox Run Rd Road Redding, CT 06896
Open House:
Sunday, 2/2 1:00-3:00PM
- Type:
- Single Family
- Sq.Ft.:
- 7,833
- Status:
- Active
- Beds:
- 5
- Lot size:
- 2.03 Acres
- Year built:
- 2024
- Baths:
- 6.00
- MLS#:
- 24060768
- Subdivision:
- Umpawaug
ADDITIONAL INFORMATION
New Price!!! This exceptional luxury home has just been completed and is ready to welcome its first owner. Boasting 5 beds, 4 full baths, and 2 half baths, this residence blends elegance with modern convenience, offering a lifestyle of comfort and sophistication. Step inside to a grand 2-story foyer, setting the stage for the home's expansive open floor plan. The sun-drenched family room features soaring ceilings and a dramatic fireplace, creating a perfect space for relaxation and entertaining. The heart of the home is the custom-designed kitchen, a true chef's paradise. No detail has been overlooked, with high-end cabinetry, luxury quartz countertops, top-of-the-line appliances including a professional-grade range, and an oversized center island perfect for prep and casual dining. The kitchen flows into a cozy breakfast nook, and large sliders lead out to a private patio ideal for evening gatherings. Adjacent to the kitchen is a spacious butler's pantry and a mudroom with a walk-in pantry, adding both function and style. The main level also features a formal living room, a private office, and a dining room designed for elegant entertaining. Upstairs, the magnificent master suite is a private retreat, featuring an oversized bath with a freestanding soaking tub, custom walk-in shower, and a dual vanity with premium finishes. The suite is completed by a huge walk-in closet, offering ample storage and organization.The second floor also includes four additional spaciou
$1,750,000
279 Black Rock Turnpike Redding, CT 06896
- Type:
- Single Family
- Sq.Ft.:
- 4,495
- Status:
- Active
- Beds:
- 4
- Lot size:
- 2.19 Acres
- Year built:
- 1820
- Baths:
- 4.00
- MLS#:
- 24061589
- Subdivision:
- N/A
ADDITIONAL INFORMATION
Rare opportunity to own one the areas most treasured Mini Compounds, nestled on 2+ beautiful acres of tranquility. At the heart, is an elegant 1820 Farmhouse meticulously updated offering 1,848 sqft of living space featuring 4 Bdrms & 1.5 Baths - each room is a testament to its architectural heritage, Hardwood Flrs, exposed beams, & exquisite Millwork + a beautifully renovated KIT blending modern convenience seamlessly w/1820s craftsmanship. A covered front porch & patio w/a serene fountain providing the perfect retreat. Adjacent to the Farmhouse, a 1,204 sq ft 2-story Studio built in 2000 provides a versatile space ideal for a Home Office, Guest quarters or Artist's Studio. Featuring radiant heated slate floors, vaulted ceiling, Full Kitchen, Dining area, 2 sleeping spaces, renovated Full Bath plus a Private Patio - ideal for guests, in-laws, or an au-pair. Adding to the magic, the 1,443 sq ft Pool House/Party Barn built in 2007 brings the "WOW". Upon entry, you are greeted by a sun-filled interior w/10-ft ceilings, radiant heated slate floors, & expansive windows overlooking a fabulous rear yard. The Pool House boasts an updated Full Bath, Kitchenette, expansive Loft w/limitless possibilities as a Bdrm, office, art studio or Gym. The 40-foot Heated Pool is a private oasis w/a sleeping cottage, outdoor shower & meditation garden. This property allows for a lifestyle of sophistication + comfort. Income Producing Opportunities! 1 HR to NYC.
$1,499,000
710 Redding Road Redding, CT 06896
- Type:
- Single Family
- Sq.Ft.:
- 4,320
- Status:
- Active
- Beds:
- 4
- Lot size:
- 2 Acres
- Year built:
- 2002
- Baths:
- 5.00
- MLS#:
- 24058785
- Subdivision:
- N/A
ADDITIONAL INFORMATION
Nestled on a sprawling 2-acre lot with mature plantings and level space for recreation, this immaculate 4 bed, 2 full bath, 3 half bath colonial-style residence provides 5200+ sq feet of elegance and comfort. An attached 3-car garage w/ epoxy flooring & high ceilings provides easy access into desirable mudroom/laundry area. The expansive entertaining/chef's kitchen has loads of cabinet space, kitchen island, high end appliances & dedicated dine-in area surrounded by large windows. The open flow continues to the inviting living room with stone fireplace and mantle. A large dining room w/ coffered ceilings, fine carpentry detailing w/ room to seat at least 10-12. The second floor provides the primary suite- a true retreat: featuring high end finishes, huge custom walk-in closets & large primary en suite. Enjoy a steam shower, deep soaking tub and ample cabinetry for all your things. 3 additional generous bedrooms & full bath round out the second floor. The lower level features finished space perfect for exercise/play room, home office etc. Large unfinished space provides endless opportunities to make your own. Outdoors is a true oasis w/ large inground heated salt pool w/ auto cover, adjacent hot tub spa, stone patios w/ easy access to huge 3 car (1 under) detached garage w/ bonus room space above & half bath - perfect for guests, pool house, etc. Added bonus: auto whole house Kohler generator & Elan smart home features.
$1,750,000
56 Cross Highway Redding, CT 06896
Open House:
Sunday, 2/2 12:00-2:00PM
- Type:
- Single Family
- Sq.Ft.:
- 3,501
- Status:
- Active
- Beds:
- 5
- Lot size:
- 18.53 Acres
- Year built:
- 1979
- Baths:
- 4.00
- MLS#:
- 24051935
- Subdivision:
- N/A
ADDITIONAL INFORMATION
It's more than a home it's a lifestyle! Experience the epitome of tranquility in this country retreat nestled on over 18 acres of paradise in Redding, CT. Backed up to a sprawling 100+ acres Samuel E. Hill Little River Nature Preserve and Robins Trail, this home is the perfect private oasis with stunning views from every room. Enter into the rustic charm featuring 4 interior fireplaces, perfect for cozying up during the winter months. The primary suite makes you feel like you're on vacation, with its own private balcony where you can immerse yourself in the calming soundtrack of nature everyday. With 3 additional bedrooms, and 3 full baths there is no shortage of space in this home. The outdoor patio seamlessly blends into the natural landscape, offering a serene escape complete with a custom-built fireplace, pizza oven and bar top - ideal for entertaining in every season. Additionally, the property includes a three car detached garage with a legal apartment above, perfect for use as a studio, in-law suite, or a source of additional rental income. Indulge in cross country skiing, hiking, and snow shoeing directly from your back yard! Inside and out, this home radiates warmth and character that must be experienced in person to truly appreciate.
$999,999
59 Sidecut Road Redding, CT 06896
- Type:
- Single Family
- Sq.Ft.:
- 3,438
- Status:
- Active
- Beds:
- 4
- Lot size:
- 3.64 Acres
- Year built:
- 1999
- Baths:
- 3.00
- MLS#:
- 24038433
- Subdivision:
- West Redding
ADDITIONAL INFORMATION
Nestled on over three and a half acres, this log house is built like no other. Custom built by the owner himself, he spared no expense in the construction of this home. The exterior is a work of art -- beautiful logs interlocking perfectly with with a majestic stone chimney climbing the side of the house. Upon entering the home, turn left from the foyer to find a generous sized great room with fireplace and open floor plan. The kitchen, with top of the line appliances, opens to the dining area. The main level additionally includes the laundry, powder room and primary suite. Three large bedrooms, a full bathroom and a large storage room can be found upstairs. The basement has a finished living/play area and storage room, an enormous unfinished area for mechanicals, additional storage, and Bilko doors. Above the oversized two car garage is unfinished loft space. The large wrap around porch, made of durable composite material is the perfect place to relax and enjoy the tranquil surroundings. Come take a tour of this true country retreat, set in the town known as "Little Vermont".
$1,695,000
34 Lonetown Rd Redding, CT 06896
- Type:
- Single Family
- Sq.Ft.:
- 5,535
- Status:
- Active
- Beds:
- 5
- Lot size:
- 7.21 Acres
- Year built:
- 1906
- Baths:
- 5.00
- MLS#:
- H6310860
ADDITIONAL INFORMATION
One of the earliest known surviving examples of Craftsman architecture in Redding, this rambling 1906 Arts & Crafts home, w/a 2003, 2,000 sf addition to the period, sits on 7+ private, level acres. English cottage-style diamond paned windows, hand-cut mission woodwork, board & batten wainscoting, irregular rooflines, overhanging eaves and a 72' front porch. Four original floor-to-ceiling fieldstone fireplaces in the spacious living, dining and music rooms, cozy library w/built-in bookshelves. Large sunny country kitchen w/white leaded glass front cabinets, island, limestone counters, stainless appliances, adjacent butler's pantry and milled antique barnwood floor. Oversized main floor primary bedroom suite w/french doors to patio overlooking back property and Brazilian cherry floor, travertine marble in bath, dressing area & 2 walk-in closets. 2 staircases to add'l bedrooms plus a playroom/office and 38' wood paneled game room. New roof and furnace. Outbuildings include a detached 2-car garage and workshop w/1 bedroom apartment above, well house, garden shed, bunk house. Charming original raised stone patio, stone walls, specimen & fruit trees, perennial gardens including iris and peony, fenced vegetable garden w/raised beds & multiple pool sites. Possible horse property. Walk to Lonetown Marsh for birdwatching & winter ice skating and concerts on the green at Town Center. This enchanting, peaceful country retreat is minutes from trains, shops, restaurants and only 60 miles from NYC. HOME WARRANTY INCLUDED. More photos to come. Additional Information: Amenities:Dressing Area,Marble Bath,Storage,HeatingFuel:Oil Above Ground,ParkingFeatures:2 Car Detached, Appliances: Electric Water Heater ConstructionDescription: Clapboard, FoundationDetails: Slab, InteriorFeatures: Built-in Features,
$1,495,000
65 Umpawaug Road Redding, CT 06896
- Type:
- Single Family
- Sq.Ft.:
- 3,400
- Status:
- Active
- Beds:
- 4
- Lot size:
- 8.89 Acres
- Year built:
- 2023
- Baths:
- 4.00
- MLS#:
- 170587017
- Subdivision:
- West Redding
ADDITIONAL INFORMATION
Custom home to be built by Frank Talcott Inc. Website Frank Talcott Inc. Floor plan can be modified to owner's needs. Privately set on almost 9 Ac on picturesque Umpawaug Rd. Home features open floor plan, 9 ft ceilings, lots of glass, custom millwork and state of the art kitchen. Traditional home plans also available. Architect/builder will custom design home to buyer's specifications. See pictured options. Additional land available. Owner/Agent

The data relating to real estate for sale on this website appears in part through the SMARTMLS Internet Data Exchange program, a voluntary cooperative exchange of property listing data between licensed real estate brokerage firms, and is provided by SMARTMLS through a licensing agreement. Listing information is from various brokers who participate in the SMARTMLS IDX program and not all listings may be visible on the site. The property information being provided on or through the website is for the personal, non-commercial use of consumers and such information may not be used for any purpose other than to identify prospective properties consumers may be interested in purchasing. Some properties which appear for sale on the website may no longer be available because they are for instance, under contract, sold or are no longer being offered for sale. Property information displayed is deemed reliable but is not guaranteed. Copyright 2021 SmartMLS, Inc.

Listings courtesy of One Key MLS as distributed by MLS GRID. Based on information submitted to the MLS GRID as of 11/13/2024. All data is obtained from various sources and may not have been verified by broker or MLS GRID. Supplied Open House Information is subject to change without notice. All information should be independently reviewed and verified for accuracy. Properties may or may not be listed by the office/agent presenting the information. Properties displayed may be listed or sold by various participants in the MLS. Per New York legal requirement, click here for the Standard Operating Procedures. Copyright 2025, OneKey MLS, Inc. All Rights Reserved.
Redding Real Estate
The median home value in Redding, CT is $677,700. This is higher than the county median home value of $552,700. The national median home value is $338,100. The average price of homes sold in Redding, CT is $677,700. Approximately 76.46% of Redding homes are owned, compared to 13.3% rented, while 10.24% are vacant. Redding real estate listings include condos, townhomes, and single family homes for sale. Commercial properties are also available. If you see a property you’re interested in, contact a Redding real estate agent to arrange a tour today!
Redding, Connecticut 06896 has a population of 8,831. Redding 06896 is more family-centric than the surrounding county with 34.87% of the households containing married families with children. The county average for households married with children is 34.39%.
The median household income in Redding, Connecticut 06896 is $140,475. The median household income for the surrounding county is $101,194 compared to the national median of $69,021. The median age of people living in Redding 06896 is 48.3 years.
Redding Weather
The average high temperature in July is 84.1 degrees, with an average low temperature in January of 18.7 degrees. The average rainfall is approximately 51.4 inches per year, with 35.9 inches of snow per year.








