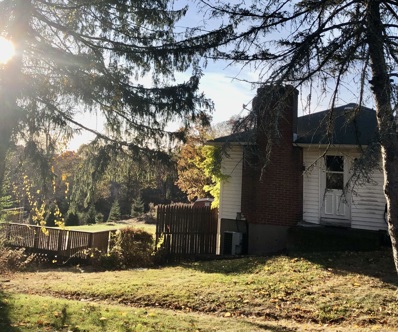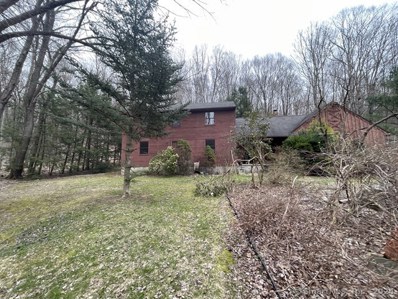Plymouth CT Homes for Sale
$199,000
47 Hosier Road Plymouth, CT 06782
- Type:
- Single Family
- Sq.Ft.:
- 954
- Status:
- NEW LISTING
- Beds:
- 3
- Lot size:
- 0.14 Acres
- Year built:
- 1986
- Baths:
- 1.00
- MLS#:
- 24069955
- Subdivision:
- N/A
ADDITIONAL INFORMATION
Enjoy seasonal lake views on a quiet street backed by a state forest. A yearly HOA of around $200 gives you access to the lake. Bring your ideas... with some updating, this 3 bed 1 bath raised-ranch could be a serene getaway. This property is being sold As-Is. Come see 47 Hosier Rd today and make it your own!
$939,900
204 South Street Plymouth, CT 06782
- Type:
- Single Family
- Sq.Ft.:
- 3,054
- Status:
- Active
- Beds:
- 3
- Lot size:
- 21.64 Acres
- Year built:
- 1997
- Baths:
- 3.00
- MLS#:
- 24055604
- Subdivision:
- N/A
ADDITIONAL INFORMATION
A 2/3 bedroom stunning custom home with In-Law Suite & expansive acreage welcome to this beautifully designed home, built with the finest materials and a focus on both style and functionality. Nestled on 21 wooded, subdividable acres, this property has unparalleled privacy and potential for future development. The long, stone driveway lined with fruit trees and lush green grass leads to the 2-car attached garage, with direct access to the spacious in-law apartment and main house. Main House: The main living area is an entertainer's dream, with a sunken living room showcasing vaulted ceilings and exposed beams. Large east-facing windows give stunning sunrise views, while west-facing skylights provide the perfect backdrop for beautiful sunsets. The custom kitchen is equipped with high-end cabinets and all necessary appliances. Other highlights include a primary bedroom suite, additional bedrooms, a room for an additional bedroom or office, bathroom, laundry room, and an unfinished basement perfect for storage or expansion. In-Law Apartment: This self-contained suite includes an open-concept kitchen with all appliances, a cozy living room, and a private deck & full bathroom. The bedroom features a skylight and two walk-in closets, offering versatility for use as an office, or nursery. Additional amenities include own laundry, a pantry, and a connection to the main house through the primary bedroom suite, which also has its own full bathroom and optional kitchenette area.
$425,000
20 Barry Road Plymouth, CT 06782
- Type:
- Single Family
- Sq.Ft.:
- 2,486
- Status:
- Active
- Beds:
- 5
- Lot size:
- 0.95 Acres
- Year built:
- 1961
- Baths:
- 2.00
- MLS#:
- 24056338
- Subdivision:
- East Plymouth
ADDITIONAL INFORMATION
This ranch style home has so much more than meets the eye! It's located in a quiet, well established neighborhood at the end of a cul-de-sac. The main house has 3 Bedrooms, an Eat-in-Kitchen, Living Room, Full Bathroom and Family Room. The family Room can be part of the main house or shared with the oversized in-law apartment. The in-law has a kitchen, 2 Bedrooms, an Office and Full Bathroom. There's an abundance of storage space with it's large closets. The home as Central Air and is wired for a generator. The large driveway allows for plenty of parking. 2 Electric meters and a shared boiler. This home is being sold "AS-IS"
$359,900
396 Carter Road Plymouth, CT 06782
- Type:
- Single Family
- Sq.Ft.:
- 2,192
- Status:
- Active
- Beds:
- 3
- Lot size:
- 1.36 Acres
- Year built:
- 1981
- Baths:
- 2.00
- MLS#:
- 24010424
- Subdivision:
- N/A
ADDITIONAL INFORMATION
Don't miss out on this unique chance to own a charming colonial-style home that's a paradise for nature enthusiasts! Enjoy watching wild turkeys, hummingbirds, and other wildlife right from your backyard. Nestled off the road, this property offers plenty of privacy on an expansive 1.46-acre lot. With over 2,000 square feet of interior living space, including an attached garage that leads to a greenhouse with a hot tub, this home is perfect for those who love both indoor and outdoor living. Conveniently located within driving distance to Lake Plymouth and several dining options, this home offers the best of both worlds. Occupied, DO NOT disturb occupants.

The data relating to real estate for sale on this website appears in part through the SMARTMLS Internet Data Exchange program, a voluntary cooperative exchange of property listing data between licensed real estate brokerage firms, and is provided by SMARTMLS through a licensing agreement. Listing information is from various brokers who participate in the SMARTMLS IDX program and not all listings may be visible on the site. The property information being provided on or through the website is for the personal, non-commercial use of consumers and such information may not be used for any purpose other than to identify prospective properties consumers may be interested in purchasing. Some properties which appear for sale on the website may no longer be available because they are for instance, under contract, sold or are no longer being offered for sale. Property information displayed is deemed reliable but is not guaranteed. Copyright 2021 SmartMLS, Inc.
Plymouth Real Estate
The median home value in Plymouth, CT is $271,700. This is lower than the county median home value of $345,200. The national median home value is $338,100. The average price of homes sold in Plymouth, CT is $271,700. Approximately 68.8% of Plymouth homes are owned, compared to 21.72% rented, while 9.48% are vacant. Plymouth real estate listings include condos, townhomes, and single family homes for sale. Commercial properties are also available. If you see a property you’re interested in, contact a Plymouth real estate agent to arrange a tour today!
Plymouth, Connecticut 06782 has a population of 11,705. Plymouth 06782 is less family-centric than the surrounding county with 12.35% of the households containing married families with children. The county average for households married with children is 26.17%.
The median household income in Plymouth, Connecticut 06782 is $84,550. The median household income for the surrounding county is $84,797 compared to the national median of $69,021. The median age of people living in Plymouth 06782 is 45.5 years.
Plymouth Weather
The average high temperature in July is 82.4 degrees, with an average low temperature in January of 13.2 degrees. The average rainfall is approximately 52.5 inches per year, with 46.2 inches of snow per year.



