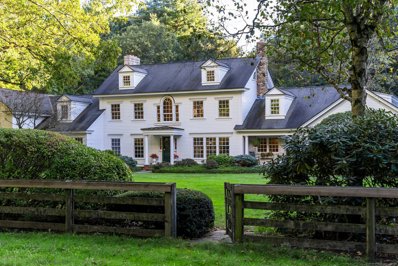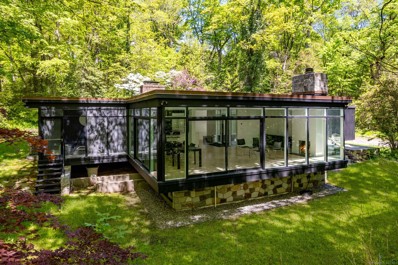Burlington CT Homes for Sale
$799,900
9 Angelas Way Burlington, CT 06013
- Type:
- Single Family
- Sq.Ft.:
- 2,994
- Status:
- NEW LISTING
- Beds:
- 4
- Lot size:
- 1.46 Acres
- Year built:
- 2002
- Baths:
- 4.00
- MLS#:
- 24074028
- Subdivision:
- N/A
ADDITIONAL INFORMATION
Welcome to this stunning Colonial, where an open, sun-filled floor plan and breathtaking views set the stage for comfortable and elegant living. From sunrise to sunset, natural light fills every corner, with the morning sun warming the front of the home and vibrant sunsets painting the sky in the evening. At the heart of the home is the expansive great room, where soaring ceilings and a wall of windows make the space feel both grand and inviting. A gas fireplace adds warmth and charm, making it the perfect gathering spot. Flowing seamlessly into the kitchen, you'll find a space designed for both function and entertaining. High-end countertops, stainless steel appliances, and an expansive island create the ideal setting for cooking, hosting, and everyday living. Upstairs, the primary suite is a peaceful retreat with custom California closets and a spa-like bath for ultimate relaxation. Two additional spacious bedrooms and a full bath complete this level. A large flex room with its own private bath provides endless possibilities-whether as a guest suite, media room, or home office. Outside, the beautifully landscaped backyard provides a private, secluded deck, perfect for unwinding or entertaining. Located on one of the most desirable streets in Burlington, CT, this home presents a perfect blend of tranquility and convenience, just minutes from parks, dining, and recreation.
$2,200,000
6 Pine Hill Road Burlington, CT 06013
- Type:
- Single Family
- Sq.Ft.:
- 7,698
- Status:
- Active
- Beds:
- 4
- Lot size:
- 15.22 Acres
- Year built:
- 1936
- Baths:
- 5.00
- MLS#:
- 24043461
- Subdivision:
- N/A
ADDITIONAL INFORMATION
Welcome to Spring Path Farm! This 15+ acre gentleman's country estate is a serene and sophisticated retreat of exceptional quality. A private property with long driveway leads to a stately colonial, thoughtfully renovated and expanded, featuring 4 bedrooms, 4 1/2 baths, 7698 SF, 6 car detached garage, fabulous barn and outbuildings. Just a few wonderful features of this home include a beautiful view from every window, the deck off primary BR perfect for reading & relaxing, the back deck roomy enough for large gatherings and games and the lower level billiard and media room, great for family and friends. Enjoy the 4 stone fireplaces, gorgeous millwork, open meadows, gardens, blueberry bushes and perennials, stockade fences and meandering stone walls, ideal for equestrian pursuits, organic farming, or simply basking in the beauty of nature. The estate's main residence exudes timeless architecture, with attention to detail that harmonizes with the natural surroundings. Outbuildings, including the barn and stables include functional spaces for livestock and equipment, while the manicured gardens and grounds provide a picturesque backdrop for outdoor leisure and entertainment. This estate is a true embodiment of country sophistication, offering a lifestyle of privacy, comfort, and connection to the land. This home has been loved and meticulously cared for, waiting for the next dreamer. Invite your friends to visit. They will want to stay! It's perfect.
$1,100,000
455 Milford Street Burlington, CT 06013
- Type:
- Single Family
- Sq.Ft.:
- 2,370
- Status:
- Active
- Beds:
- 2
- Lot size:
- 4.57 Acres
- Year built:
- 1956
- Baths:
- 2.00
- MLS#:
- 24020762
- Subdivision:
- N/A
ADDITIONAL INFORMATION
Think: Ferris Bueller's Day Off! This 2-bedroom, 2-bath Mid-Century Modern home, designed by Joseph Stein and reimagined by Donald Billinkoff, sits on 4.57 private acres with woods and stone walls. The 2,370 sq ft space has been renovated while preserving its original design. It features white oak floors by Carlisle and Brazilian Slate bathrooms, with new Marvin Ultimate Wood windows and doors throughout. The living/dining room includes a Scavolini media cabinet, wood-burning fireplace, and slider to a screened porch. The kitchen boasts Scavolini cabinets, a marble island, Bosch appliances, a second fireplace, and eating space. The primary suite boasts a free-standing tub, rain shower, body sprays, heated towel rack, and Poliform closet. The guest suite has Poliform closets, white oak floors, and garden views. Both bathrooms feature floating marble vanities, vessel sinks, Duravit toilets, and radiant heated floors. Storage includes Poliform closets, a coat closet, laundry closet, and full walkout basement. The two-car garage has epoxy flooring and an EV charger. The home is equipped with a Bose sound system and smart controls for temperature, Artemide lighting, appliances, and garage. Exterior improvements include new masonry work on the front terrace, walkway, and side terrace, plus landscaping with specimen plantings. All electrical, plumbing, and insulation are new. A stream runs behind the home, which is surrounded by a mature garden.

The data relating to real estate for sale on this website appears in part through the SMARTMLS Internet Data Exchange program, a voluntary cooperative exchange of property listing data between licensed real estate brokerage firms, and is provided by SMARTMLS through a licensing agreement. Listing information is from various brokers who participate in the SMARTMLS IDX program and not all listings may be visible on the site. The property information being provided on or through the website is for the personal, non-commercial use of consumers and such information may not be used for any purpose other than to identify prospective properties consumers may be interested in purchasing. Some properties which appear for sale on the website may no longer be available because they are for instance, under contract, sold or are no longer being offered for sale. Property information displayed is deemed reliable but is not guaranteed. Copyright 2021 SmartMLS, Inc.
Burlington Real Estate
The median home value in Burlington, CT is $460,000. This is higher than the county median home value of $304,000. The national median home value is $338,100. The average price of homes sold in Burlington, CT is $460,000. Approximately 86.29% of Burlington homes are owned, compared to 6.91% rented, while 6.8% are vacant. Burlington real estate listings include condos, townhomes, and single family homes for sale. Commercial properties are also available. If you see a property you’re interested in, contact a Burlington real estate agent to arrange a tour today!
Burlington, Connecticut has a population of 9,511. Burlington is more family-centric than the surrounding county with 44.99% of the households containing married families with children. The county average for households married with children is 29.12%.
The median household income in Burlington, Connecticut is $143,038. The median household income for the surrounding county is $80,320 compared to the national median of $69,021. The median age of people living in Burlington is 41.7 years.
Burlington Weather
The average high temperature in July is 82.6 degrees, with an average low temperature in January of 13.6 degrees. The average rainfall is approximately 52.7 inches per year, with 46.2 inches of snow per year.


