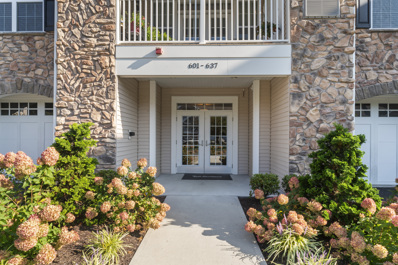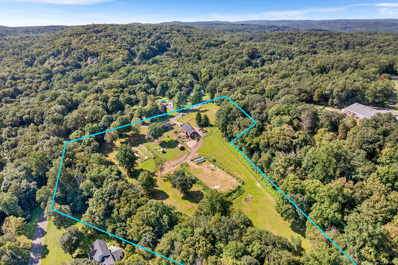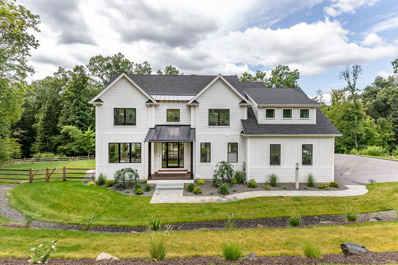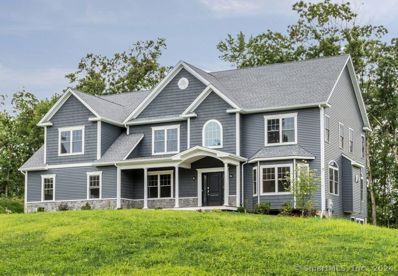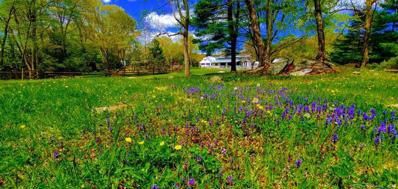Newtown CT Homes for Sale
$2,995,000
4 Glenmor Dr Newtown, CT 06470
- Type:
- Single Family
- Sq.Ft.:
- 9,161
- Status:
- Active
- Beds:
- 5
- Lot size:
- 2.39 Acres
- Year built:
- 2004
- Baths:
- 7.00
- MLS#:
- H6327055
ADDITIONAL INFORMATION
Estates on Taunton Hill. Custom entry, magnificent foyer, double curved staircase, cathedral windows, tray and coffered ceilings. Brazilian Teak floors throughout. Waterfall and vessel sinks, Waterworks fixtures in nickel, bronze and copper. Exquisite designer finishes such as gold and silver leaf foil and venetian plaster. Stone, brick and cedar shake exterior including a castle-like turret. Grand open spaces adorned with arched doorways, imported fixtures. Great room 22-foot stone fireplace Fr doors to a massive stone patio. Kitchen custom designed by Deane 5 bedrooms, 5 full baths and 2 half baths main level master suite features a stone fireplace, vaulted ceilings and spectacular master bath with free-standing hand-hammered copper tub and double sinks, water closet, steam shower and tumbled marble floors. Another master suite can be found on the second level featuring a free-standing nickel tub and double sinks, slate shower and floor. Plus, massive attic and 5000 sq ft basement Additional Information: HeatingFuel:Oil Above Ground,ParkingFeatures:3 Car Attached,
Open House:
Sunday, 2/16 12:00-3:00PM
- Type:
- Condo
- Sq.Ft.:
- 3,394
- Status:
- Active
- Beds:
- 2
- Year built:
- 2009
- Baths:
- 3.00
- MLS#:
- 24047402
- Subdivision:
- N/A
ADDITIONAL INFORMATION
Discover the elegance of this luxurious condominium designed specifically for those over 55. Ideally situated between Exits 10 and 11 on Route 84, you will have swift access to the heart of Newtown and an easy commute to New York City! Boasting custom moldings, wainscoting and plantation shutters throughout, this condo also features upgraded custom cabinetry and numerous other enhancements. In warm weather, enjoy a quiet retreat on your private covered rear porch or entertain guests grilling outside on the spacious back patio. Winter months provide stunning views of the Governor's Horseguard fields. The residence showcases an open floor plan, facilitating seamless flow from the kitchen to both the dining area and great room. The chef's kitchen is equipped with a 5-burner natural gas stove. The great room is enhanced with a built-in desk, a gas fireplace, vaulted ceilings, and skylights that fill the space with natural light. Hardwood floors extend across the main level, which includes a laundry room, a guest bedroom with attached full bath and a primary suite with a private ensuite. An expansive loft provides an additional space suitable for guests, a media room, or a workout area-let your imagination guide you! This spacious unit also boasts over 1000 sqft on the lower level, featuring an extra family room, recreation, office, a half bath, extensive storage and double wide stairs up to the backyard. Embrace the simplicity of condominium living!
- Type:
- Single Family
- Sq.Ft.:
- 5,750
- Status:
- Active
- Beds:
- 5
- Lot size:
- 2.8 Acres
- Year built:
- 2024
- Baths:
- 5.00
- MLS#:
- 24046650
- Subdivision:
- Sandy Hook
ADDITIONAL INFORMATION
STILL TIME TO CUSTOMIZE! CONSTRUCTION ALMOST COMPLETE! Immediate occupancy. Brought to you by well known local builder, Michael Burton Builders. This MODERN, hand-crafted, 5,750sqft Contemporary Styled Farmhouse w/ attached 3 car garage is situated on 2.8 acres bordered by Town Open Space. Located on a quiet country road in a desirable neighborhood. Beautiful open-concept floor plan to suit your everyday needs. The custom gourmet kitchen is fully-equipped w/hand-made cabinetry, high-end Stainless Steel Appliances, a center island w/ seating & glass sliding doors to the expansive back deck where you can enjoy endless outdoor entertaining in your very private backyard. The main level also includes a two story foyer w/ dramatic open staircase, mudroom, walk in pantry, powder room, formal dining room, family room featuring a beautiful linear gas fireplace and an office w/ French doors. All 4 bedrooms & a walk-in laundry room are located on the second level. The Master Suite has 12' cathedral ceilings with exposed beams, linear fireplace, 3 custom walk in closets, spa-like en suite bathroom featuring a soaking tub, custom oversized marble shower, heated ceramic tile floor & double vanity. All of this is conveniently located to schools, shops, restaurants, parks & more. Plenty of room for a pool. Finished walk up 3rd floor multi purpose room/ 5th bedroom w/ full bath. Finished walk out basement w/ full bath & french doors to patio.
- Type:
- Condo
- Sq.Ft.:
- 1,504
- Status:
- Active
- Beds:
- 2
- Year built:
- 2018
- Baths:
- 2.00
- MLS#:
- 24046038
- Subdivision:
- Hawleyville
ADDITIONAL INFORMATION
Welcome to this impeccably maintained apartment in the serene Newtown Woods 55+community! This charming 2-bedroom, 2-bathroom unit has the convenience of one-level living, with all essential features located on the main level-no stairs or elevators needed. Step inside to discover a spacious and inviting open floor plan, designed for comfort and ease. The bright and airy living space is enhanced by a modern kitchen with grey shaker style cabinets, granite countertops, and stainless steel/titanium appliances. The dining area and family room are spacious and have a slider out to a private balcony. Enjoy your morning coffee or unwind in the evenings, perfect for relaxing and savoring the tranquil surroundings. Retreat to the generously sized primary bedroom, with space for an in home office and complete with a walk-in closet that has abundant storage. The en-suite bathroom provides a serene space for relaxation. A second bedroom and full bath ensure that guests or family members are always accommodated comfortably. Agent related to owner.
$1,375,000
51 Jeremiah Road Newtown, CT 06482
- Type:
- Single Family
- Sq.Ft.:
- 2,148
- Status:
- Active
- Beds:
- 4
- Lot size:
- 8.2 Acres
- Year built:
- 1825
- Baths:
- 3.00
- MLS#:
- 24045386
- Subdivision:
- Sandy Hook
ADDITIONAL INFORMATION
Are you looking for a modern day homestead, horse farm or rare opportunity to own a turnkey, operational organic farm in Fairfield County. In addition to rolling hills, bucolic pasture and woodlands, this scenic property boasts an orchard with 70+ varieties of fruit trees, flower gardens, and a large income producing herb and vegetable garden, all organically grown. The large barn provides ample space for horses and livestock with a 6 stall stable, in addition to open areas for events, storage and a workshop. The barn also features a newly renovated 1 bed, 1bath apartment with amazing views of the property. There is new cedar post fencing and gates throughout including 4 paddocks, a riding ring, orchard and garden fencing, and privacy fencing around the house completed with perimeter fencing. There are three wells on the property, including 800 gallon back-up in tanks, providing abundant water for the house, irrigation and livestock. There is a new four season production greenhouse with heating, electricity and irrigation. Other new additions include frost free hydrants throughout the paddocks and gardens, a mobile chicken coop, and a 19 kilowatt solar system with 10 kilowatt Tesla battery back-ups. There is also a whole house, propane fired generator. The stand alone studio/office is equipped with heating and cooling for year-round use, features new windows and an attached greenhouse with heat and electricity.
$1,280,000
50 Great Quarter Road Newtown, CT 06482
- Type:
- Single Family
- Sq.Ft.:
- 3,887
- Status:
- Active
- Beds:
- 5
- Lot size:
- 2.43 Acres
- Year built:
- 2010
- Baths:
- 4.00
- MLS#:
- 24044144
- Subdivision:
- Lake Zoar
ADDITIONAL INFORMATION
Welcome to 50 Great Quarter Road, a distinctive lakeside property on the desirable shores of Lake Zoar. This unique property includes the main house, an attached legal accessory apartment, and a detached 3-car garage with a guest house above, making it ideal for multi-generational living or income generation. The main living space features a magnificent great room with a gas log fireplace and elegant 5" red oak flooring, while the office with French doors provides the ideal work-from-home environment. The kitchen is a chef's delight, boasting granite countertops, a center island, a six-burner gas range, and sliders leading to the patio. Upstairs is the serene primary suite with direct access to the upper level of a two-story front porch with a mahogany floor, offering views and a tranquil setting. Two more well-appointed bedrooms and a full hall bath are located on this level, with an additional en-suite bedroom housed on the finished third floor. The accessory apartment with a separate entrance provides a comfortable living space with a bedroom featuring a walk-in closet, a kitchen, a living room, and a full bath complete with a laundry hook-up. Above the detached garage, the guest house features an additional 810 square feet of finished living space perfect for guests or an expansive home office or studio. The outdoor living spaces are equally impressive, with a spacious Bluestone patio and a cozy fire pit with views of Lake Zoar. This property is a true gem!
$1,649,880
4 Nicolina Way Newtown, CT 06470
- Type:
- Single Family
- Sq.Ft.:
- 4,513
- Status:
- Active
- Beds:
- 5
- Lot size:
- 4.85 Acres
- Year built:
- 2024
- Baths:
- 5.00
- MLS#:
- 24042723
- Subdivision:
- Hattertown
ADDITIONAL INFORMATION
Introducing an exquisite new construction in highly desirable Newtown CT. Create your dream home in this serene setting, just 10 minutes from downtown and close to all major highways and amenities. This state-of-the-art 5 bedroom, 4.5 bathroom home will be crafted to perfection, featuring high-quality craftsmanship and luxurious finishes. The thoughtfully designed open floor plan includes spacious rooms and a modern, open-concept. The spectacular chef's kitchen boasts top-of-the-line appliances, a large center island, and flows seamlessly into the family and dining room ideal for contemporary living. You'll love the expansive primary suite, complete with walk-in closets and a sumptuous master bath. This home includes 860sq feet of finished basement. There's also ample space for a pool and pool house. This home offers energy-efficient features such as an advanced thermal envelope, enhanced insulation, a hybrid propane heat pump, and is future solar-ready. With a variety of model homes and customization options available, explore how you can embrace a lavish lifestyle in A Home by CORBO at Oak Ridge Estates. Images shown may be customized and not representative of standard packages, multiple interior styles and finishes available. Price is based on construction loan.
$1,289,900
18 Sebastian Trail Newtown, CT 06470
- Type:
- Single Family
- Sq.Ft.:
- 3,124
- Status:
- Active
- Beds:
- 4
- Lot size:
- 2.15 Acres
- Year built:
- 2024
- Baths:
- 3.00
- MLS#:
- 24041838
- Subdivision:
- Hattertown
ADDITIONAL INFORMATION
Exquisite new construction in desirable location in lovely Newtown CT. Build your ultimate dream home in this tranquil setting while still being close to all highways, just10 min drive to downtown .This state of the art 4 bedroom, 2 full/1 half bath home will be built to perfection with the ideal blend of high quality craftsmanship and high-end finishes. Well thought out floor plan with large rooms and open concept living. Spectacular chef's kitchen with high end appliances, large center island all open to family room and dining room, fabulously designed for a modern life style. You will love the large primary bedroom suite with walk-in closets and opulent master bath. Room for a pool and a pool house. A Home By CORBO w/ a multiple model homes to choose from. Enjoy a lavish lifestyle at Oak Ridge Estates. This lovely home includes Energy Efficient Features like Advanced thermal envelope, insulation+, hybrid propane heat pump & future solar ready. An additional 876sf of finished basement can be adding for $65k. Images shown may be customized and not representative of standard packages, multiple interior styles and finishes available. Price is based on construction loan.
$849,999
25 Taunton Lane Newtown, CT 06470
- Type:
- Single Family
- Sq.Ft.:
- 2,727
- Status:
- Active
- Beds:
- 5
- Lot size:
- 4.55 Acres
- Year built:
- 1938
- Baths:
- 4.00
- MLS#:
- 24050993
- Subdivision:
- Taunton
ADDITIONAL INFORMATION
Nestled in the serene Taunton Area, Spring Hill stands as a testament to timeless beauty and historical charm. This splendid antique residence, accompanied by a separate 2-bedroom guest cottage is set on 4.55 acres of picturesque and private land, offering a tranquil retreat for those who cherish history and nature. Built in circa 1938, the main residence spans over 2,700 square feet, featuring 5 well-appointed bedrooms and 4 full baths. Each room in this vintage charmer basks in natural light, creating an inviting atmosphere that welcomes you home. The heart of the home is the custom quaint kitchen, designed for culinary enthusiasts. It opens to a grand formal dining room. adorned with a wall of windows that flood the space with light-perfect for hosting memorable gatherings. Relax in the exceptional living room, where a warm fireplace serves as the focal point, surrounded by cozy seating areas, elegant built-ins, and space for a baby grand piano. A dedicated office or den provides a quiet space for productivity, while the hardwood library, complete with a second fireplace, offers a peaceful haven with doors that open to a private patio overlooking French-inspired gardens. Upstairs, discover 5 spacious bedrooms, each with unique character and 3 full baths, ensuring comfort and privacy for family and guests alike. The property also includes a separate 2-car garage. Additional land available
$1,535,000
16 Greenleaf Farms Road Newtown, CT 06470
- Type:
- Single Family
- Sq.Ft.:
- 5,580
- Status:
- Active
- Beds:
- 5
- Lot size:
- 3.49 Acres
- Year built:
- 1993
- Baths:
- 6.00
- MLS#:
- 24029015
- Subdivision:
- N/A
ADDITIONAL INFORMATION
Stunning, Custom Colonial designed by Micheal Greenberg blends elegance and everyday comfort with high ceilings, quality details and hardwood floors throughout. Located on 3.49 acres,offering privacy and gorgeous vistas. A gracious two story entry welcomes you to the living room that leads to a private study and large deck. The formal dining room w butlers pantry, seamlessly leads to the kitchen. The light filled family room with fireplace overlooks the gourmet kitchen, the heart of the home. The eat in kitchen features a large center island with honed granite counters,bar sink, Subzero Frig, 8 burner gas range, natural stone backsplash with French doors that lead to the 3 season sun room and deck. Upstairs features the primary bedroom en suite with marble double sink, shower and soaking tub. 3 additional bedrooms, one en suite and two share a jack and Jill. The great room finishes the upstairs, with plenty of space for a game room, home theatre or both! Finished lower level with a full bath is perfect for in-laws, teens or overnight guests with a separate room that could be a 5th bedroom or another office. French doors walk out to the stone patio with new outdoor fireplace. Large 3 car garage leads to a spacious mudroom and kitchen pantry. Brand New Geothermal system in Place. Beyond the property is an open meadow w 30+ acres owned by Newtown Forest Assoc and Bridle trails that lead to Collis Huntington State Park. Don't miss your chance to call this home!
$905,000
36 Marlin Road Newtown, CT 06482
- Type:
- Single Family
- Sq.Ft.:
- 4,270
- Status:
- Active
- Beds:
- 4
- Lot size:
- 2.01 Acres
- Year built:
- 2002
- Baths:
- 4.00
- MLS#:
- 24020418
- Subdivision:
- Sandy Hook
ADDITIONAL INFORMATION
Welcome to 36 Marlin Road! This current colonial built with the intent of living your best life - has loads of comfortable, spacious, light filled rooms throughout meant for relaxing or working, entertaining and gatherings or recharging. Upon entering this gracious home, fine finishes are evident throughout; hardwood floors, crown molding, two story entry w/ palladium window, and transoms. Dining room details include crisp wainscoting, tray ceiling and open concept into the eat-in kitchen graced with stainless appliances, granite countertops, island with seating and a large bay window. The great room is just that! Large and welcoming with a cathedral ceiling, fireplace, new ceiling fan and new carpet. French doors lead from the great room into a sunroom, also with new ceiling fan. The sunroom features a wall of windows and a door out to the deck. The living room, inclusive of French doors, has decorative ceiling moldings. A room utilized as a gym on the main floor could be repurposed as an office. The primary bedroom is en suite. The lower level is expansive and has a walkout slider to the back yard. This finished basement has a full bath and can be reimagined to fit your needs. Nestled in Rollingwood Estates, this home is located in a sought-after neighborhood. The secluded yard is adorned with custom stone walls, mature plantings and sprawling lawns.
$550,000
12 Carol Ann Drive Newtown, CT 06470
- Type:
- Single Family
- Sq.Ft.:
- 2,900
- Status:
- Active
- Beds:
- 3
- Lot size:
- 1 Acres
- Year built:
- 1968
- Baths:
- 2.00
- MLS#:
- 24000718
- Subdivision:
- N/A
ADDITIONAL INFORMATION
Location! Beautiful ranch fully renovated.This lovely home has 3 bedrooms,2 1/2 baths. The large eat in kitchen has a open floor along with the dining room .Perfect place for entertaining your guests.Living room has a fire place and a sliding door bringing you to the deck. Lower level has a finished basement with a family room, laundry room with hook up for 2 washers and 2 dryers. A lot of storage space with slider leading to the back yard where you can enjoy the summer by the pool.This home is located minutes from I84. It's a must see.
$1,495,000
58 Botsford Hill Road Newtown, CT 06470
- Type:
- Single Family
- Sq.Ft.:
- 1,873
- Status:
- Active
- Beds:
- 4
- Lot size:
- 10.22 Acres
- Year built:
- 1956
- Baths:
- 2.00
- MLS#:
- 170566930
- Subdivision:
- Newtown Borough
ADDITIONAL INFORMATION
10.22 charming acres with a running brook and a pond, private and secluded. 1956 very well built 2600 sq.ft cape style home, with 10 rooms, 2 bathrooms, 2 car garage, basement and a bomb shelter. Large 50x50 barn with 5 matted stalls, concrete barn isle, large roof overhang for additional shelter, tack room with sink and frost free hydrants. Barn loft for hay storage, loft hangout room with pastures overlook, 3 walk in stalls, feed room, 6 frost free hydrants. 3 fenced in outdoor paddocks and 2 large fenced pastures. Direct access from property to NBLA horse trail system! Beautiful art studio shack with many possibilities such as Airbnb, rental, horse boarding etc. Large outdoor deck with aluminum gazebo, RV carport pavilion, fenced vegetable garden, pond and a running brook for farm irrigation. 2 miles to all services, 2 miles from highway, 1.5hrs to New York City. Newtown has the best schools in the country. Rare to find large property like this in overbuilt Fairfield County.
$11,000,000
7 Equestrian Ridge Newtown, CT 06470
- Type:
- Other
- Sq.Ft.:
- 10,800
- Status:
- Active
- Beds:
- 4
- Lot size:
- 54.03 Acres
- Year built:
- 2002
- Baths:
- 8.00
- MLS#:
- 118012
ADDITIONAL INFORMATION
Red Gate Farm- A rare opportunity to acquire a TURN KEY equestrian property in Fairfield County with a main house set high overlooking the 54+ bucolic acres and the Aspetuck River. The equestrian facility includes 3 barns w/ 69 stalls, wash stalls, tack rooms, laundry, rubber flooring, full haylofts, grand prix/derby field, indoor & outdoor rings, round pen, apts. for staff, office/viewing room, gym, paddocks, fenced pastures & equipment garages. Accessed by a long driveway set high on a hill is a luxuriously appointed stone manor home w/ an18' grand entry, formal lvng rm, dining rm, kitchen/family room, bar, 4 bedrooms, 5.1 bathrooms, 6 fireplaces, walk-in wine cellar & elevator to all 3 floors. Absolutely beautiful and an exceptional opportunity.

Listings courtesy of One Key MLS as distributed by MLS GRID. Based on information submitted to the MLS GRID as of 11/13/2024. All data is obtained from various sources and may not have been verified by broker or MLS GRID. Supplied Open House Information is subject to change without notice. All information should be independently reviewed and verified for accuracy. Properties may or may not be listed by the office/agent presenting the information. Properties displayed may be listed or sold by various participants in the MLS. Per New York legal requirement, click here for the Standard Operating Procedures. Copyright 2025, OneKey MLS, Inc. All Rights Reserved.

The data relating to real estate for sale on this website appears in part through the SMARTMLS Internet Data Exchange program, a voluntary cooperative exchange of property listing data between licensed real estate brokerage firms, and is provided by SMARTMLS through a licensing agreement. Listing information is from various brokers who participate in the SMARTMLS IDX program and not all listings may be visible on the site. The property information being provided on or through the website is for the personal, non-commercial use of consumers and such information may not be used for any purpose other than to identify prospective properties consumers may be interested in purchasing. Some properties which appear for sale on the website may no longer be available because they are for instance, under contract, sold or are no longer being offered for sale. Property information displayed is deemed reliable but is not guaranteed. Copyright 2021 SmartMLS, Inc.

Newtown Real Estate
The median home value in Newtown, CT is $565,000. This is higher than the county median home value of $552,700. The national median home value is $338,100. The average price of homes sold in Newtown, CT is $565,000. Approximately 85.68% of Newtown homes are owned, compared to 9.21% rented, while 5.11% are vacant. Newtown real estate listings include condos, townhomes, and single family homes for sale. Commercial properties are also available. If you see a property you’re interested in, contact a Newtown real estate agent to arrange a tour today!
Newtown, Connecticut has a population of 27,388. Newtown is more family-centric than the surrounding county with 34.49% of the households containing married families with children. The county average for households married with children is 34.39%.
The median household income in Newtown, Connecticut is $133,991. The median household income for the surrounding county is $101,194 compared to the national median of $69,021. The median age of people living in Newtown is 45.4 years.
Newtown Weather
The average high temperature in July is 83.5 degrees, with an average low temperature in January of 16.5 degrees. The average rainfall is approximately 51.4 inches per year, with 42.1 inches of snow per year.



