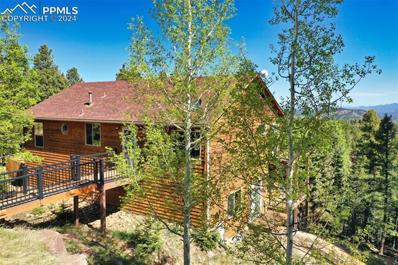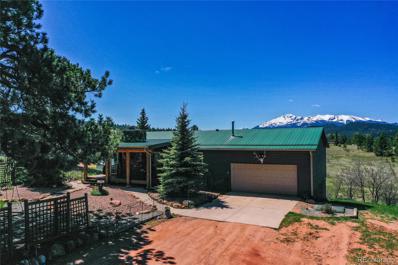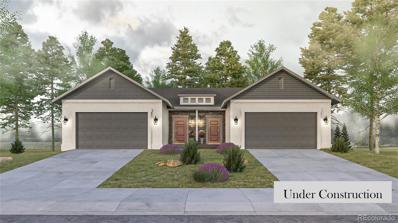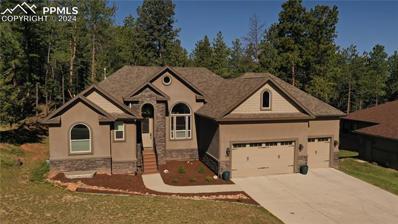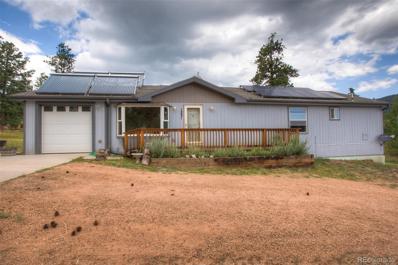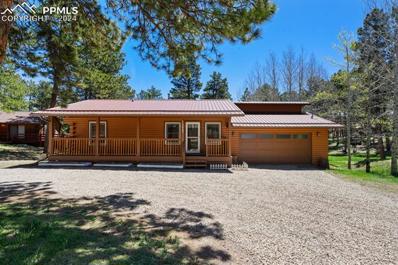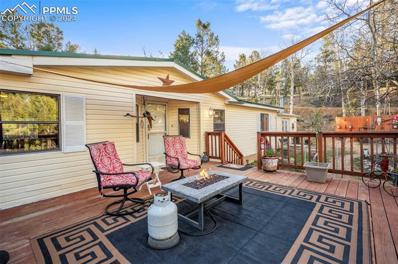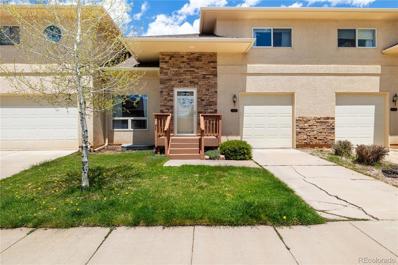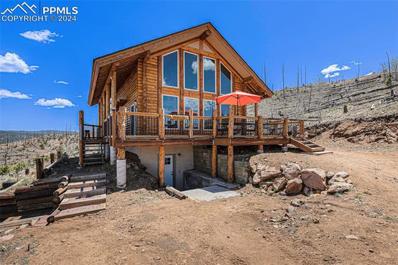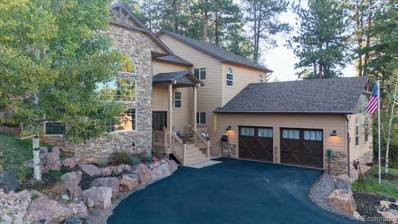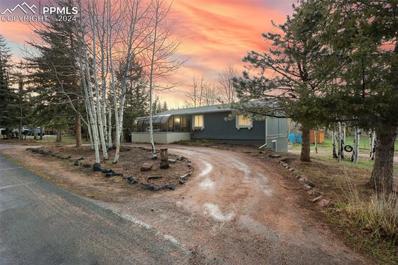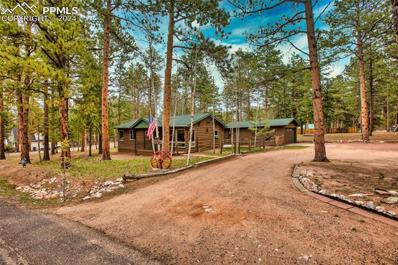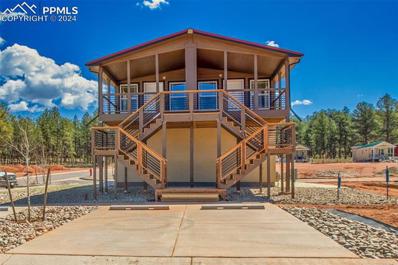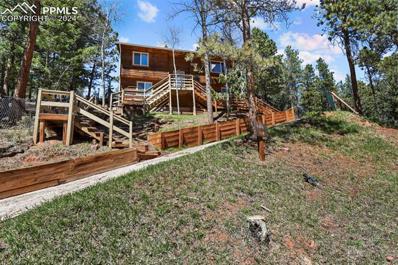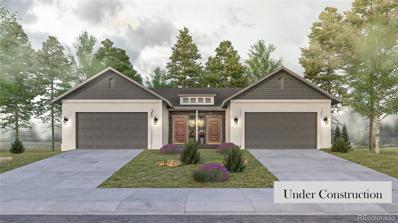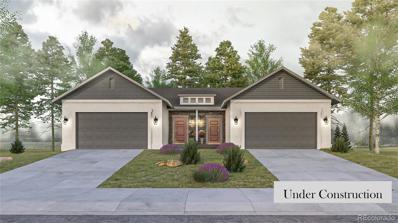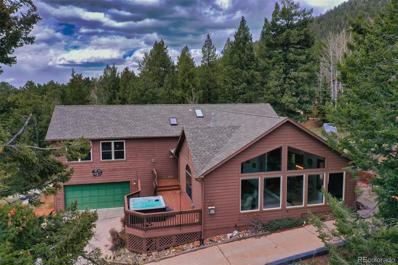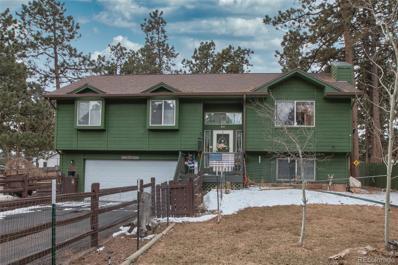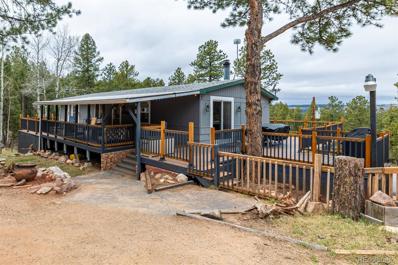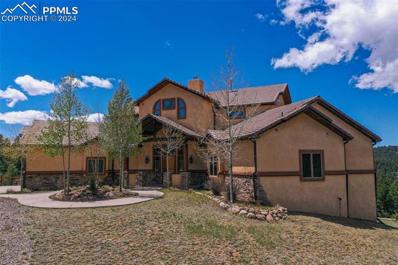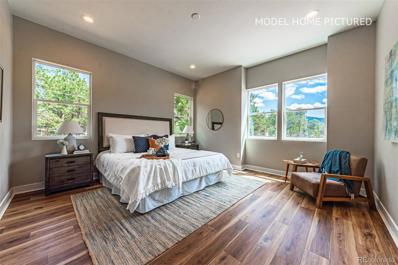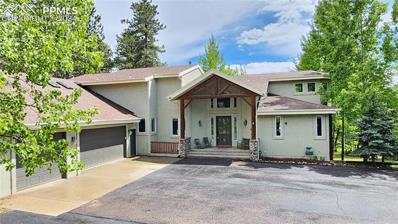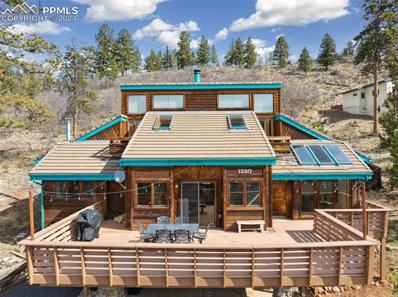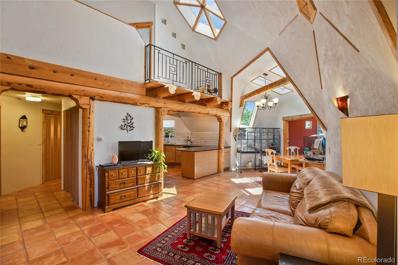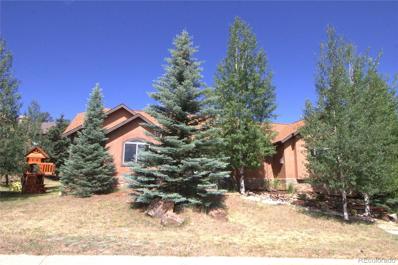Woodland Park CO Homes for Sale
- Type:
- Single Family
- Sq.Ft.:
- 2,464
- Status:
- Active
- Beds:
- 3
- Lot size:
- 0.55 Acres
- Year built:
- 2000
- Baths:
- 3.00
- MLS#:
- 8928068
ADDITIONAL INFORMATION
Step into this move-in-ready ranch home in Ranch Estates, where breathtaking views stretch for miles to the north and incredible sunsets await you. Being tucked away from the sound and visibility of US Hwy 24, this home's location offers the privacy of a hidden neighborhood, appealing to many who enjoy that feeling of peaceful seclusion. The main floor living area features a spacious great room with a bright kitchen boasting granite countertops, a cozy dining area, and a living room with fireplace that showcases expansive views through large windows. Imagine relaxing on the wrap-around deck on the upper level, reminiscent of Colorado mountain living, perfect for grilling and entertaining guests. The walk-out master suite on the main floor offers a luxurious five-piece bath and walk in closet, along with an additional bedroom and bathroom for guests or family members. Descend to the lower level, where you'll find an office space, a bedroom, a bathroom, and a generous recreation room with plenty of room for a pool table, bar, and cozy sitting area that opens to a fenced dog run. The fenced yard features a dog house and dog door, a welcome home for your sweet k9 companions. As you step out from the office on the lower level, you'll discover a covered inset hot tub strategically placed for optimal relaxation while soaking in the views. Conveniently located along Bannock, a carport provides space for two cars, with extra parking available along the road and behind the storage shed on this corner lot. The location is perfect for a 4WD vehicle that loves taking back dirt roads through the gorgeous mountain scape of Pikes Peak to find privacy. Situated just 15 minutes away from Woodland Park, take a picturesque drive down Edlowe Rd, one of the most scenic routes in Teller County, to reach this gem of a home that offers a perfect blend of comfort, style, and natural beauty.
$15,000,000
584 Sourdough Road Woodland Park, CO 80863
- Type:
- Single Family
- Sq.Ft.:
- 2,144
- Status:
- Active
- Beds:
- 2
- Lot size:
- 420 Acres
- Year built:
- 1976
- Baths:
- 2.00
- MLS#:
- 2571696
- Subdivision:
- Wp Northeast Area
ADDITIONAL INFORMATION
Welcome to Sourdough Valley Ranch, a pristine 420-acre oasis nestled amidst breathtaking natural beauty, in Teller County. This expansive property offers an unparalleled retreat for those seeking tranquility, adventure, and panoramic views of Pikes Peak. The ranch features a charming and cozy caretaker's house, along with four dry cabins, each uniquely designed with natural gas and wood burners. Perfect for a rustic getaway, these cabins offer a cozy retreat. A well-maintained bath house is also available, providing additional facilities to ensure comfort and convenience for all guests. Multiple pavilions dot the property, perfect for gatherings, picnics, weddings or simply enjoying the serene surroundings. A playground area offers fun and entertainment for younger visitors. This gorgeous parcel of pristine land includes a preliminary plat for subdivision into twelve 35-acre lots, offering potential for future development while preserving the property's majestic character. Sourdough Valley Ranch boasts a network of trails, perfect for hiking, ATVs and exploring the natural beauty of the area. The designated camping areas and trails cater to both adventurous spirits and those seeking a peaceful retreat. Backed by the national forest, the property features a picturesque pond and stunning views of Pikes Peak. Whether you're exploring the trails or relaxing by the pond, the scenic vistas will leave you in awe. The entire property is securely gated, ensuring privacy and peace of mind. Enjoy the tranquility of nature while being just minutes away from modern conveniences. Golf enthusiasts will appreciate the short drive to Shining Mountain Golf Course. Colorado Springs Airport is only a short 45 minutes away. Sourdough Ranch is more than just a property; it's a lifestyle. Embrace the opportunity to own this magnificent piece of land where natural beauty, comfort, and adventure come together in perfect harmony. Your dream retreat awaits at Sourdough Ranch.
- Type:
- Townhouse
- Sq.Ft.:
- 1,400
- Status:
- Active
- Beds:
- 3
- Lot size:
- 0.11 Acres
- Year built:
- 2024
- Baths:
- 2.00
- MLS#:
- 8581752
- Subdivision:
- Brecken Heights
ADDITIONAL INFORMATION
Introducing the Homes at Brecken Heights, where luxury meets convenience in the heart of Woodland Park. Step into a world of effortless living with all main level accommodations, ensuring comfort and accessibility for every homeowner. Choose from three distinct color palettes to customize your interior aesthetic, while optional upgrades like a cozy fireplace or a sunlit skylight await those seeking an extra touch of elegance. From vaulted ceilings to hardwood flooring, every detail exudes style and quality craftsmanship. Granite countertops, upscale cabinetry, and a breakfast bar make the kitchen a chef's paradise, while trex front decking invites you to relax and enjoy the scenic surroundings. With a walkout to the back patio, you can seamlessly transition between indoor and outdoor living. Parking is a breeze with a two-car garage and additional driveway space, all enforced by the HOA's covenant regulations. Admire the meticulously landscaped zero-scape front yard and the natural fencing along the back property line, offering both beauty and privacy. Plus, with city parks bordering the lots and a cul-de-sac nestled nearby, outdoor recreation is just steps away. Experience panoramic views of Pikes Peak and the surrounding landscape, elevating your everyday living to new heights. Don't miss the opportunity to tour our model home and envision your dream lifestyle at the Homes at Brecken Heights.
- Type:
- Single Family
- Sq.Ft.:
- 3,309
- Status:
- Active
- Beds:
- 4
- Lot size:
- 0.38 Acres
- Year built:
- 2018
- Baths:
- 3.00
- MLS#:
- 1307273
ADDITIONAL INFORMATION
Nestled within the prestigious, but with no HOA, Wildernest neighborhood, this 3,446 square foot home offers luxury living at its finest. Situated on 4/10-acre lot, this home boasts an array of upscale features and amenities. Upon entering, you're greeted by an expansive living, dining, and kitchen great room with 13-foot ceilings, elegant oak flooring, and floor-to-ceiling windows. The inviting living area, measuring 16x19 feet, features a cozy gas fireplace. Adjacent to the living area are two distinct dining spaces. The formal dining area, measuring 10x13 feet plus an informal dining area, spanning 11x13 feet. The well-appointed kitchen, measuring 11x13 feet, showcases granite countertops, stainless steel appliances including a refrigerator, gas 6-burner range with double oven, microwave, dishwasher, and a generous pantry. Off the foyer is a convenient 5x6-foot guest bath. The luxurious master suite, accessed from the living area, features 9-foot ceilings, floor-to-ceiling windows, and a lavish five-piece en-suite bath, complete with dual vanities, a soaking tub, a standalone shower plus a spacious walk-in closet. The master bedroom, spans 13x16 feet with plush carpet flooring, Off the foyer is the versatile 10x15-foot private office. Conveniently located off the kitchen is the 6x7-foot laundry area, equipped with a washer and dryer and laundry sink. Descending to the lower level, you'll find a welcoming 15x16-foot family room, featuring plush carpet flooring and a 9x13-foot wet bar with granite countertops and a mini refrigerator. The lower level also accommodates three spacious bedrooms, each with carpet flooring and ample closet space. Bedroom #2 measures 13x13 feet, bedroom #3 is 20x26 and bedroom #4 is also 13x13. Completing the lower level is a well-appointed 3/4 bath, spanning 5x11 feet. Outside, the rear deck offers a serene retreat to enjoy the abundant wildlife and natural beauty of the surroundings in comfort and style.
- Type:
- Single Family
- Sq.Ft.:
- 1,540
- Status:
- Active
- Beds:
- 3
- Lot size:
- 1.33 Acres
- Year built:
- 2014
- Baths:
- 2.00
- MLS#:
- 9792613
- Subdivision:
- Bormanns Add
ADDITIONAL INFORMATION
Welcome to this charming 3-bedroom, 2-bathroom residence, nestled on over 1 acre, offers a harmonious blend of comfort and potential. Upon entering the home, the warmth of hickory flooring in the spacious living room and kitchen welcomes you. Natural light streams in through large windows, creating an inviting and cozy atmosphere. The open-concept design seamlessly connects the living room to the kitchen, making it perfect for both everyday living and entertaining. The kitchen is a culinary enthusiast's delight, featuring modern appliances, ample countertop space, and abundant cabinetry for storage. Whether you're preparing a quick meal or hosting a gathering, this kitchen is sure to inspire your inner chef. The large wood deck located at the rear of the house off the kitchen is the ideal spot for al fresco dining, relaxing in the sun, or hosting gatherings with friends and family. The unfinished basement, with a separate entrance, awaits your personal touch. This versatile space can be transformed into a secondary residence, recreation room, or an additional living area, allowing you to customize it to suit your needs. Some building materials remain to help finish out the basement. Let's be creative on getting you into this home. For those who appreciate extra storage space or have hobbies that require it, this property boasts both a one-car attached garage and a remarkable three-car detached garage. The detached garage is equipped with a convenient half-bath and a heater, making it a fantastic workshop or a haven for car enthusiasts. With its tranquil surroundings, ample acreage, great view of Pikes Peak, this 3-bedroom, 2-bathroom home in Woodland Park offers an exceptional opportunity to create the lifestyle you've always desired. Whether you're seeking peace and serenity or envisioning your own personal retreat, this property has it all. Don't miss your chance to make this house your forever home.
- Type:
- Single Family
- Sq.Ft.:
- 3,560
- Status:
- Active
- Beds:
- 2
- Lot size:
- 0.91 Acres
- Year built:
- 1995
- Baths:
- 2.00
- MLS#:
- 3266361
ADDITIONAL INFORMATION
Welcome to your dream home! Nestled in the serene and picturesque ambience of Woodland Park, this charming single-family wood cabin offers the perfect blend of rustic charm and modern convenience. Spread across 3,560 sq ft, this well-loved home is ideal for those seeking a tranquil retreat with ample space without sacrificing proximity to essential amenities. Welcoming you with abundant natural lighting and beautiful craftsmanship throughout; there's plenty to fall in love with. Admire the live-edge window casing and trim throughout the home, adding a unique and elegant touch. Take in and enjoy the expansive living room and large dining room, perfect for entertaining guests and making cherished memories. For those looking for a creative retreat within the home, dive into the large workshop with amble space for woodworking, hobbies, and any projects yearning to be explored. Or simply take a step out onto your wood deck or covered front porch-- both perfect for enjoying a warm beverage while taking in the beautiful surroundings, as the home is situated on .91 acres; offering plenty of space for outdoor activities, gardening, and enjoying nature. The home provides further confidence and comfort with two furnaces to keep you warm during the colder months and a new metal roof for added durability and peace of mind. Whether you're hosting a gathering or enjoying a quiet evening at home, this wood cabin offers a cozy and inviting atmosphere that's perfect for any occasion. Experience the warmth and comfort of this exceptional property and don't miss the opportunity to own this wonderful home.
- Type:
- Single Family
- Sq.Ft.:
- 2,020
- Status:
- Active
- Beds:
- 3
- Lot size:
- 0.68 Acres
- Year built:
- 1983
- Baths:
- 2.00
- MLS#:
- 7820405
ADDITIONAL INFORMATION
Welcome home to your private sanctuary featuring seclusion and self-sufficiency. Nestled into its private aspen valley this comfortable cozy home is minutes from Divide and Woodland Park and 100 yards from Pike National Forest. The front features a 2020 deck to enjoy bird and wildlife watching, morning coffee and romantic evenings under the stars next to the fire. You will enjoy self-sufficient mountain living with a private well on property, chicken coop, brand new greenhouse, fully fenced in garden areas, fully fenced in dog run, and over two dozen fruit trees and bushes including: cherry, plum, kiwi, pear, honeyberry, peach, blackberry, apple, strawberries, and more! The entire property is fenced and also includes an antique red Amish hand pump to pump your clean mountain water from your own private well. TWO wood burning fireplaces: one includes a blower, and second is a wood burning stove, will keep you cozy all winter long. TWO Primary suite bedrooms, one at each end featuring their own entry. Upgraded blown in insulation was installed in 2022 keeps your utilities low. French drain around the perimeter installed in 2021, 2021 propane tank is owned and included, water heater 2023, green steel roof on the main home and composite shingle on the two additions. Massive storage with included shipping container. Get ready to DREAM with large 330 sq ft unfinished space with outdoor access. SOO Many Possibilities! Conveniently located near dirt bike park and off road trails. Restaurants 10-15 minute drive. They have a saying up here: "If you are lucky enough to live in the mountains, you are lucky enough." This is an excellent home worthy of an investment for anyone! Schedule TODAY. It won't last!!!
- Type:
- Townhouse
- Sq.Ft.:
- 1,916
- Status:
- Active
- Beds:
- 3
- Lot size:
- 0.06 Acres
- Year built:
- 2001
- Baths:
- 4.00
- MLS#:
- 9834207
- Subdivision:
- West Woods Townhomes
ADDITIONAL INFORMATION
Embrace your Colorado lifestyle in this beautiful townhome located in the charming "City Above the Clouds." Meticulously maintained and thoughtfully updated, this home impresses from the moment you step through the door. The open floor plan on the main level boasts a modernized kitchen featuring refinished cabinetry, luxurious vinyl tile, granite countertops, and newer appliances. Freshly installed luxury vinyl plank flooring throughout most of the main level, along with fresh interior paint and a new water heater (installed in September '24), add to the home's appeal. The main level offers a comfortable and welcoming atmosphere with large front windows filling the space with natural sunlight, vaulted ceilings, and a cozy three-sided gas fireplace for warmth and ambiance during cooler months. Upstairs, the spacious primary bedroom includes an attached three-quarter bath and a large walk-in closet, but the standout feature is the stunning view of Pike’s Peak. Also on the second floor, you'll find a second bedroom with dual closets and a full bathroom. The basement offers even more flexibility with a versatile family room, a third bedroom, a full bathroom, additional storage under the stairs, and an unfinished utility room providing extra storage space. If low-maintenance living is a priority, this home delivers. The HOA covers snow removal on communal sidewalks and streets, as well as front landscaping maintenance. The private backyard has been recently refreshed, perfect for enjoying Colorado evenings with a raised deck and xeriscaped yard. Don’t overlook the finished, heated garage, complete with storage shelving and a new garage door opener. Located close to schools, shopping, the Woodland Aquatic Center, and everything downtown Woodland Park has to offer, this home keeps you connected to all the best amenities. What are you waiting for? Come make this your home today!
- Type:
- Single Family
- Sq.Ft.:
- 1,595
- Status:
- Active
- Beds:
- 3
- Lot size:
- 10.6 Acres
- Year built:
- 2019
- Baths:
- 2.00
- MLS#:
- 8209470
ADDITIONAL INFORMATION
Come see this stunning mountain retreat that is nestled on 10+ acres of natural beauty and bordered on three sides by the Pike National Forest. The 360 degree views are absolutely stunning!  Step inside to the open great room with a wood stove and wall of windows with views. Kitchen off the great room and includes a new refrigerator, convection oven and custom butcher block countertops. The main floor also has the primary bedroom and a 3/4 bathroom with heated floors. Upstairs is a huge 443 sq.ft loft space that is an ideal 3rd bedroom, office space or bonus room with spectacular views out the windows. The partially finished walkout basement hosts another bedroom, a ¾ bath, laundry and bonus space. Relax in solitude watching the amazing sunsets/ sunrises or entertain from the 24x24 gazebo just yards from the main house. With direct access to National Forest outside your door the property has endless adventures such as hiking, horseback riding, hunting or ATV exploring. Abundant wildlife awaits, with deer, foxes, and coyotes, bald and golden eagles gracing the landscape. While enjoying the peacefulness of this mountain sanctuary, you're still conveniently located only 10 miles from Deckers & the South Platte River with its blue ribbon fishing, 11 miles to Woodland Park, 30 miles to Colorado Springs, & 55 miles from the Denver Tech Center. Don't miss your chance to own this extraordinary property.
- Type:
- Single Family
- Sq.Ft.:
- 3,210
- Status:
- Active
- Beds:
- 4
- Lot size:
- 0.38 Acres
- Year built:
- 2004
- Baths:
- 3.00
- MLS#:
- 6535886
- Subdivision:
- Fairway Pines
ADDITIONAL INFORMATION
Spanning 3,210 sq ft, this expansive home across from the golf course blends elegance and functionality in the highly desirable neighborhood of Fairway Pines. 18' Christmas tree stays with the home and is already up for Christmas. Beautiful, open-concept design home with excellent outdoor living spaces, just perfect for entertaining and all-season comfortable living! The Living room is adorned with aspen tongue & groove ceiling, hickory wood flooring, and an array of custom windows that let in gorgeous natural light. The double-sided, 2-story rock fireplace creates a dramatic and captivating focal point for this stunning space while the central A/C ensures summertime comfort. The gourmet Kitchen boasts real wood flooring, hickory cabinetry, black granite counters, and a center island, all complemented by the beautiful rock fireplace between the rooms. The main floor hosts two spacious secondary bedrooms, while the upper level boasts two more, including the beautiful Primary Suite with a spacious 5-pc Bath and walk-in closet. A bonus Family Room upstairs offers versatility as a Game room, Library, or even private living area for the Primary Suite. Laundry Room includes a sink, window, and plenty of storage and counterspace. The roof, furnace, and air conditioner were new in 2021. The Garage is finished, insulated, and upgraded to include low-maintenance, stain-resistant epoxy flooring. You will absolutely love the amazing outdoor living space which has seen an extensive makeover that involved upgraded retaining walls, drainage, convenient paver patio, access steps, vegetation, and other landscaping improvements. For golf lovers, gorgeous Shining Mountain Golf Course is just across the road! Hiking and biking trails, downtown shopping, dining, and schools are all nearby. This home offers a perfect example of added convenience that doesn’t compromise classic style. Don't miss the opportunity to experience the elegance and charm of this stunning residence !
- Type:
- Single Family
- Sq.Ft.:
- 1,680
- Status:
- Active
- Beds:
- 4
- Lot size:
- 0.35 Acres
- Year built:
- 1979
- Baths:
- 2.00
- MLS#:
- 5058175
ADDITIONAL INFORMATION
Welcome to your serene retreat in Woodland Park! Nestled among majestic trees, this charming ranch-style home offers a perfect blend of comfort and natural beauty. Begin your day in the inviting sunroom, where you can soak in stunning sunrises and enjoy the tranquility of nature. Step inside to the spacious living room on the main level, a perfect space for relaxation and gathering. Around the corner, the kitchen and dining area await, featuring a convenient walkout to an expansive deck. This outdoor haven overlooks a large backyard, providing an ideal setting for entertaining, gardening, or simply enjoying the great outdoors. The main level also boasts three comfortable bedrooms and a full bathroom, ensuring ample space for family and guests. Downstairs, you'll discover an additional bedroom with its own 3/4 bathroom, a cozy family room for extra living space, and access to the attached 2-car garage. The backyard is fenced in and has beautiful, mature Aspen trees. At the front of the house is a pull through driveway and at the side of the house is a large driveway with plenty of space to park RV's or any other toys! Experience the best of Woodland Park living in this delightful home. Contact us today to schedule your private showing!
- Type:
- Single Family
- Sq.Ft.:
- 1,042
- Status:
- Active
- Beds:
- 2
- Lot size:
- 0.67 Acres
- Year built:
- 1956
- Baths:
- 2.00
- MLS#:
- 2007892
ADDITIONAL INFORMATION
ADJACENT CORNER LOT ADDED TO SALE! Welcome home to this beautifully renovated mountain cabin located in heart of Woodland Park. This home has undergone a comprehensive remodel in 2021 that includes all new upgraded wiring, plumbing, furnace, tankless hot water heater and structural reinforcement of the subfloor with added crawlspace insulation. The turnkey interior finishes have been professionally designed by a well known design firm specializing in mountain rustic interiors that includes a wide range of appealing features such new trim, doors, and flooring throughout. This two bed, two bath home consists of a new owner's suite with a spacious shower in the bathroom and a walk-in closet. The large kitchen has been upgraded with new rustic birch cabinetry, quartz counters, large island, custom tile and stainless steel appliances. The color palette used throughout the cabin is both welcoming and calming. Additional highlights of the property is the large gas fireplace, providing a cozy ambiance and lovely hardwood floors throughout the main living space. Other amenities include a mudroom with new LVP flooring, desk workspace, built in cabinetry, and stackable washer/dryer. The property also features a fenced dog run and convenient access to a detached two-car garage. The garage includes an oversized workspace and wallboard to add easy storage. Discover plenty of space for RV parking on the large lot, which is easily accessible from the driveway and alley. The property is situated in a park-like setting and is well-maintained with new windows, new roof on the house and garage, updated fascia and gutter guards. A domestic well on the property is currently not in use, but provides an additional water source if needed. The location of the cabin is highly desirable, within walking distance to the center of town with its restaurants, parks, and shops. Less than a block away from the Centennial Trail, offering convenient access to miles of walking and biking trails.
- Type:
- Single Family
- Sq.Ft.:
- 500
- Status:
- Active
- Beds:
- 1
- Lot size:
- 0.04 Acres
- Year built:
- 2024
- Baths:
- 1.00
- MLS#:
- 3159366
ADDITIONAL INFORMATION
New construction IBC Modular Built home with Leasehold Title Interest in Land with monthly lot lease required. This is one unit in a duplex. Living Space of 500 Square Feet, plus 10' x 12' front composite material deck and two off street parking spaces. 2 off-street parking spots, PLUS 1 car garage with HUGE storage and inside stair access to living area. Kitchen, Living Room, Master Bedroom, and full bath. Living quarters is on second level, so front deck has beautiful views of the mountains. Water and sewer are provided by City of Woodland Park. Paved streets, snow removal and trash service included in lease. The community has 53 home sites located near walking/bicycle path, Shining Mountain Golf Course, 24 hour fitness center, 5 minutes from Downtown Woodland Park. Property tax is an estimate based on current valuations.
- Type:
- Single Family
- Sq.Ft.:
- 1,686
- Status:
- Active
- Beds:
- 3
- Lot size:
- 0.26 Acres
- Year built:
- 1981
- Baths:
- 2.00
- MLS#:
- 9307426
ADDITIONAL INFORMATION
In the heart of Woodland Park, this property is affectionately nicknamed "The Treehouse,"! Escape the hustle and bustle while remaining just a short stroll from downtown amenities an attractions. The main floor is open with a bright kitchen, living room and separate space ideal for an office or sitting area. The walls of windows and skylights makes for peaceful mornings and evenings with minimal need to turn lights on. The kitchen has been updated with granite countertops/backsplash/sink/faucet and a new refrigerator! There is a deck off the dining area for summer BBQs and stargazing, a great place to entertain with a luxurious hot tub and fire pit. The main level also includes a bedroom and bathroom. The downstairs space is well designed with with two bedrooms and a joining bathroom between for easy access from either room. Both bedrooms have a generous walk in closet. The laundry area is in the lower level bathroom as well for convenient access. Along with the kitchen updates the furnace has been upgraded and recent fire mitigation has been addressed. This property is offered fully furnished, use as your primary home/secondary one or rental? This lovely home is located on a cut-de-sac with additional parking in the back of the property. This property is easy to show, call for your private showing today!!
- Type:
- Townhouse
- Sq.Ft.:
- 1,400
- Status:
- Active
- Beds:
- 3
- Lot size:
- 0.11 Acres
- Year built:
- 2024
- Baths:
- 2.00
- MLS#:
- 1931377
- Subdivision:
- Brecken Heights
ADDITIONAL INFORMATION
Introducing the Homes at Brecken Heights, where luxury meets convenience in the heart of Woodland Park. Step into a world of effortless living with all main level accommodations, ensuring comfort and accessibility for every homeowner. Choose from three distinct color palettes to customize your interior aesthetic, while optional upgrades like a cozy fireplace or a sunlit skylight await those seeking an extra touch of elegance. From vaulted ceilings to hardwood flooring, every detail exudes style and quality craftsmanship. Granite countertops, upscale cabinetry, and a breakfast bar make the kitchen a chef's paradise, while trex front decking invites you to relax and enjoy the scenic surroundings. With a walkout to the back patio, you can seamlessly transition between indoor and outdoor living. Parking is a breeze with a two-car garage and additional driveway space, all enforced by the HOA's covenant regulations. Admire the meticulously landscaped zero-scape front yard and the natural fencing along the back property line, offering both beauty and privacy. Plus, with city parks bordering the lots and a cul-de-sac nestled nearby, outdoor recreation is just steps away. Experience panoramic views of Pikes Peak and the surrounding landscape, elevating your everyday living to new heights. Don't miss the opportunity to tour our model home and envision your dream lifestyle at the Homes at Brecken Heights.
- Type:
- Townhouse
- Sq.Ft.:
- 1,400
- Status:
- Active
- Beds:
- 3
- Lot size:
- 0.11 Acres
- Year built:
- 2024
- Baths:
- 2.00
- MLS#:
- 7309631
- Subdivision:
- Brecken Heights
ADDITIONAL INFORMATION
Step into the allure of the Homes at Brecken Heights, where Woodland Park's freshest residences blend luxury with convenience. Offering single-level living, these homes are designed to cater to your every need. Indulge your taste with a choice of three interior color palettes, and elevate your space with optional upgrades like a cozy fireplace or a sunlit skylight. Inside, sophistication meets comfort with soaring ceilings, rich hardwood floors, and exquisite granite countertops. The kitchen is a chef's delight, featuring upscale cabinetry, a breakfast bar, and inviting trex front decking for outdoor enjoyment. Parking is a breeze with a two-car garage and driveway space, all managed by the attentive HOA. Outside, admire the manicured zero-scape front yard and the natural fencing providing privacy and charm. With parks nearby and stunning views of Pikes Peak, the Homes at Brecken Heights offer a lifestyle of unparalleled beauty and convenience. Step inside our model home and let your dream living experience unfold.
- Type:
- Single Family
- Sq.Ft.:
- 3,239
- Status:
- Active
- Beds:
- 4
- Lot size:
- 0.96 Acres
- Year built:
- 1994
- Baths:
- 3.00
- MLS#:
- 4382497
- Subdivision:
- Forest Edge Park
ADDITIONAL INFORMATION
This home sounds like a dream! The combination of breathtaking mountain views and proximity to downtown is truly remarkable. The main living and kitchen areas seem to offer a perfect blend of rustic and comfort, with those vaulted ceilings adding a touch of grandeur. And who wouldn't want a cozy gas stove fireplace to enjoy during those chilly Colorado evenings? The front deck hosts a large hot tub to relax and enjoy the mountain views in privacy. The master suite sounds like a true oasis, complete with a spacious bedroom, office/retreat/sitting area, and a spacious five-piece master bath. And with two additional bedrooms and full bath on the upper level, there's plenty of space for guests or family members. The lower level's second master suite and family room add even more versatility to the home, providing additional living space and privacy.And let's not forget about the finished oversized garage with its attached workspace/exercise room – a fantastic bonus for anyone looking to pursue hobbies or stay active without leaving the comfort of home. The home is sold completely furnished! Overall, this home seems to offer the perfect combination of spaciousness, comfort, and convenience, making it an incredible opportunity for anyone looking to experience the best of Colorado living.
- Type:
- Single Family
- Sq.Ft.:
- 1,786
- Status:
- Active
- Beds:
- 3
- Lot size:
- 0.25 Acres
- Year built:
- 1996
- Baths:
- 3.00
- MLS#:
- 3775249
- Subdivision:
- Lake Add
ADDITIONAL INFORMATION
This may be your next home! With 3 bedrooms and 2 1/2 baths, you'll have plenty of room to make it your own! The main floor has an open floor plan, allowing you to enjoy your guests during their visit. You'll be able to fully utilize the kitchen with abundant cupboard space. On a chilly day, enjoy the fireplace in the living room and curl up on the couch with a book or some hot chocolate. Central Air will keep you cooled off in the summer months. Two bedrooms, a full bath, and the master bedroom are just down the hall. On the lower level, there is a large family area for any extracurricular activities such as gaming, theater, or arts & crafts. Attached to the family room is a half bath and a large laundry space. The hallway provides access to the garage. Don't forget to make your way into the backyard, where there is a fantastic area to soak up the sun and entertain yourself or guests all summer long. This home in the Heart of Woodland Park puts you close to all of the town's amenities and enjoyable activities, which are all within a short driving or walking distance.
$550,000
63 Pine Lane Woodland Park, CO 80863
- Type:
- Single Family
- Sq.Ft.:
- 2,400
- Status:
- Active
- Beds:
- 4
- Lot size:
- 2.04 Acres
- Year built:
- 1973
- Baths:
- 3.00
- MLS#:
- 7472395
- Subdivision:
- Woodland Park
ADDITIONAL INFORMATION
Beautiful property with stunning mountain views in the Ridge Wood subdivision outside of Woodland Park! Discover a delightful floor plan with wood floors, built-ins in the living room, a fireplace with stone walls & deck access in the dining area, & modern light fixtures. The kitchen has a pantry, an island with a breakfast bar & wine cooler, stainless steel appliances, a hanging pot rack, a stylish backsplash, & granite counters. Light & bright primary suite includes a French door to the deck & a full bathroom with a jetted tub, glass enclosure shower, & a walk-in closet. Downstairs, you'll find an ample family room with another pellet stove and sizable secondary bedrooms. The backyard backs up to the Pike National Forest and features a hot tub, a fenced yard area, & a firepit area. Enjoy the views from the wrap-around deck or covered patio! Seize this opportunity before it slips by!
$2,500,000
10475 Peavey Place Woodland Park, CO 80863
- Type:
- Single Family
- Sq.Ft.:
- 6,584
- Status:
- Active
- Beds:
- 6
- Lot size:
- 3.16 Acres
- Year built:
- 2005
- Baths:
- 8.00
- MLS#:
- 6655463
ADDITIONAL INFORMATION
Featured in the 2006 Parade of Homes and located on over 3 incredible acres with panoramic views in every direction! When you enter this luxury home, you are immediately drawn to the masterly crafted rock fireplace in the living room which sees-thru to the sunken great room with a built-in media wall and two-story windows framing the mountain views. This great room has Brazilian Cherry and Rosewood floors and 28' vaulted tongue and groove beamed ceilings. The gourmet kitchen features built-in KitchenAid Superba appliances, granite countertops and Pecan cabinets. The formal dining room has Alder crown molding with inset lighting, a faux finished ceiling and is surrounded by windows. There are two master suites, both with gas fireplaces, adjoining spa bathrooms with jetted tubs, walk-in closets with California Closet style shelves, and hookups for a washer and dryer. Other spaces to enjoy include a loft sitting area, a recreation room, exercise room, sauna, home theater, wet bar, wine room and 3-car garage. So many upgrades including whole house sound system w/outdoor speakers; water filtration system; programmable central lighting; whole house vacuum system; lightning protection system; stamped concrete walkway; waterfall in master bath; wet bar w/appliances; coffee bar in master suite; and more. Home is in El Paso County, but Woodland Park schools are only 15 minutes away. This is a gorgeous, must see home in a private setting with incredible views!
- Type:
- Single Family
- Sq.Ft.:
- 1,755
- Status:
- Active
- Beds:
- 4
- Lot size:
- 0.14 Acres
- Year built:
- 2024
- Baths:
- 3.00
- MLS#:
- 1684981
- Subdivision:
- There Grove
ADDITIONAL INFORMATION
Welcome to your dream mountain home with views of Pikes Peak and Rampart Range! This home features an open great room concept, with 10-foot ceilings and natural gas, floor-to-ceiling natural gas fireplace. Off the main living area is a large private deck where you will enjoy views of Pikes Peak and Rampart Range. The kitchen features granite countertops, stainless steel appliances, including your choice of beverage or wine fridge, a large kitchen island, and solid wood cabinets with soft close features. The master suite features 10-foot ceilings, large windows, a large walk-in closet, along with tile shower and dual master sinks. The home is also equipped with whole house interior insulation and high-efficiency furnace and water heater, that ensures maintained comfort throughout the seasons. Come by for a no-pressure tour of Woodland Park’s newest neighborhood.
$1,299,900
725 Sun Valley Drive Woodland Park, CO 80863
- Type:
- Single Family
- Sq.Ft.:
- 6,523
- Status:
- Active
- Beds:
- 5
- Lot size:
- 0.76 Acres
- Year built:
- 1996
- Baths:
- 6.00
- MLS#:
- 6682531
ADDITIONAL INFORMATION
Spectacular custom home located in a prime neighborhood will be featured in this years' 25th annual Holiday Home Tour! Imagine yourself nestled in the hearth room next to the gas log fireplace reading a book! Winter in the mountains brings bigger views of Pikes Peak through the living room and office expansive windows! Upon entering, you are invited into a comfortable living space, w/ vaulted ceilings, antler chandeliers, custom cherry bookcases & cabinetry, surrounding a gas log fireplace. A luxury gourmet kitchen w/ copper hammered sink, maple cabinetry and live edge granite countertops, with an antler chandelier above the center cooktop island. Each level of the home includes a bedroom, while the owner's suite is adorned with a private coffee deck, attached to a luxury 5 pc. bath and steam shower, an expansive walk-in closet with room for both heads the household! Adjoining the owner's suite, is a bonus "bunk room" or exercise/craft room, or an office, situated above the garage w/ a separate spiral stairwell entrance. The lofted log railing balcony overlooking the living area from the upper level brings in a canopy of treetops and views of Pikes Peak! Entering the lower-level leads to an expansive family room + recreation area, wet bar, in addition to 3 large bedrooms, 2 are flanked with a Jack and Jill bath. Custom plantation shutters in the family room make this space warm and inviting, with a walk-out to the patio and yard, as well as the firepit patio. 9 zone hot water baseboard heating, w/ 2 boiler systems. All custom designed draperies throughout; 4 antler chandeliers; built-in corner hutches; irrigation system; Leaf Filter gutters; landscaped yard and firepit; 3 car oversized garage. An elegant home in a pristine setting! Almost everything in this beautiful home for furnishings/art work/decorations/electronics & bedding will be included within the sale, completely turnkey.
- Type:
- Single Family
- Sq.Ft.:
- 3,382
- Status:
- Active
- Beds:
- 4
- Lot size:
- 0.81 Acres
- Year built:
- 1984
- Baths:
- 3.00
- MLS#:
- 1618272
ADDITIONAL INFORMATION
Welcome to your Paradise retreat in Paradise Estates! This beautiful home is located on the south side of Woodland Park giving you easy access to Colorado Springs avoiding the drive through downtown woodland park. This home is a mountain getaway but only minutes away from all the necessities. You will love the large deck to enjoy the stunning views of Pikes Peak. The Master Bedroom is amazing on its own level with a private 5 piece bathroom and 2 walkout balconies that have amazing views. The basement is set up as its own private living area with a full kitchen that would be great for Airbnb. This is such an amazing opportunity in Woodland Park.
- Type:
- Single Family
- Sq.Ft.:
- 1,638
- Status:
- Active
- Beds:
- 2
- Lot size:
- 0.61 Acres
- Year built:
- 1993
- Baths:
- 2.00
- MLS#:
- 9320304
- Subdivision:
- Tranquil Acres
ADDITIONAL INFORMATION
Beautiful upgraded geodesic dome on two lots with great views of Pikes Peak! Seller is motivated so bring an offer on this gem in Teller County. Bordering public land, this home has its own cul-de-sac and a circular driveway. Newly updated kitchen, LED lighting, in floor heating and water filtration system makes the house even more inviting. Home features two primary bedrooms, one upstairs and one downstairs, each with their own bathroom. Live open and unconfined in this spacious and functional geodome! Open concept with a great kitchen for entertaining and creating gourmet meals with its functional layout and new updated countertops. This place has it all, with a retro design will make you relaxed and inspired to live your ultimate Colorado lifestyle. Stunning mountain acreage at the end of your own private cul-de-sac with views of Pikes Peak and the surrounding mountains. Year round recreation basecamp to hike, bike, ATV, snowmobile; all with exclusive BLM access. Superb cedar, locally sourced log, and adobe construction. Relax by the wood stove, or on the wrap around deck and enjoy an area teeming with wildlife. Take a short walk through the woods to enjoy your own whimsical sauna/sweat lodge and leave all your troubles behind you. Ideal location, 10 minutes from Woodland Park with NO HOA makes this a perfect full time residence, vacation getaway or a perfectly unique Airbnb or VRBO short term rental. Being outside Woodland Park city limits; there are no restrictions on short term rentals like you have in town. Book a showing today and see this great interior vibe with stunning views of Pikes Peak. Sit quietly and you can almost hear John Denver strumming his guitar.
- Type:
- Single Family
- Sq.Ft.:
- 3,853
- Status:
- Active
- Beds:
- 5
- Lot size:
- 0.58 Acres
- Year built:
- 2002
- Baths:
- 3.00
- MLS#:
- 4706109
- Subdivision:
- Eagle Pines
ADDITIONAL INFORMATION
Discover luxury mountain living in desirable Eagle Pines with this spacious, renovated 5-bedroom residence nestled on a quiet, paved lane. Enjoy comfort and luxury with 2 Master Suites, 3 gas fireplaces, vaulted ceilings, solid wood floors, and gorgeous natural light in every room. Large Living Room features clean, natural gas fireplace and walks-out to the main level wood deck. Cooking and entertaining are more enjoyable with beautiful granite counters, bar seating, and natural gas range/oven found in Kitchen. Dining Room features a wine & coffee bar with microwave, refrigerator, and built-in window seat with storage. Retreat to the private Master Suite where you can read in front of the fireplace or unwind in the jetted tub. The spacious Primary Suite also features a beautiful 5-pc Bathroom with custom shower, double vanity with granite counters, stone tile floor, oiled bronze finishes, and walk-in closet with a window. Just outside the Master is a large Library/Office area with a window and plenty of space to read and work. There are 2 more large bedrooms on the main level along with a shared, full Bath. Expansive lower level hosts the Family/Rec Room, secondary Master Suite with its own ensuite full Bath, large 5th Bedroom, and Laundry Room with several interior storage options. Outdoor living space is simply fabulous with a desirable ground level patio that overlooks Eagle Pines Park, a babbling brook water-feature, 3-car Garage with paved driveway, flagstone walkway, & terraced back yard that will surely inspire the family gardener. Shining Mountain Golf Course, Meadowood Sports Center, and the bike trail to Manitou Lake are all nearby. More than 300 days of sunshine a year, a national forest, a national monument, two state parks, several reservoirs, and a state wildlife area give Teller County residents immediate access to expansive hiking and biking trails, fishing, and exploring. Don't miss out on the opportunity to start mountain living in Colorado style!
Andrea Conner, Colorado License # ER.100067447, Xome Inc., License #EC100044283, [email protected], 844-400-9663, 750 State Highway 121 Bypass, Suite 100, Lewisville, TX 75067

Listing information Copyright 2024 Pikes Peak REALTOR® Services Corp. The real estate listing information and related content displayed on this site is provided exclusively for consumers' personal, non-commercial use and may not be used for any purpose other than to identify prospective properties consumers may be interested in purchasing. This information and related content is deemed reliable but is not guaranteed accurate by the Pikes Peak REALTOR® Services Corp.
Andrea Conner, Colorado License # ER.100067447, Xome Inc., License #EC100044283, [email protected], 844-400-9663, 750 State Highway 121 Bypass, Suite 100, Lewisville, TX 75067

The content relating to real estate for sale in this Web site comes in part from the Internet Data eXchange (“IDX”) program of METROLIST, INC., DBA RECOLORADO® Real estate listings held by brokers other than this broker are marked with the IDX Logo. This information is being provided for the consumers’ personal, non-commercial use and may not be used for any other purpose. All information subject to change and should be independently verified. © 2024 METROLIST, INC., DBA RECOLORADO® – All Rights Reserved Click Here to view Full REcolorado Disclaimer
Woodland Park Real Estate
The median home value in Woodland Park, CO is $545,000. This is higher than the county median home value of $459,300. The national median home value is $338,100. The average price of homes sold in Woodland Park, CO is $545,000. Approximately 66.78% of Woodland Park homes are owned, compared to 25.64% rented, while 7.59% are vacant. Woodland Park real estate listings include condos, townhomes, and single family homes for sale. Commercial properties are also available. If you see a property you’re interested in, contact a Woodland Park real estate agent to arrange a tour today!
Woodland Park, Colorado has a population of 7,854. Woodland Park is more family-centric than the surrounding county with 29.16% of the households containing married families with children. The county average for households married with children is 22.36%.
The median household income in Woodland Park, Colorado is $81,919. The median household income for the surrounding county is $68,677 compared to the national median of $69,021. The median age of people living in Woodland Park is 43.9 years.
Woodland Park Weather
The average high temperature in July is 75.7 degrees, with an average low temperature in January of 3.2 degrees. The average rainfall is approximately 17.6 inches per year, with 89.3 inches of snow per year.
