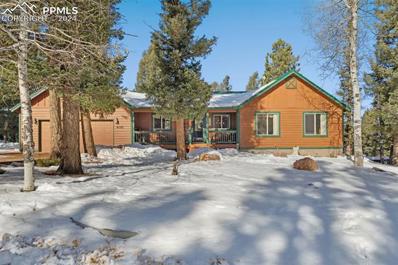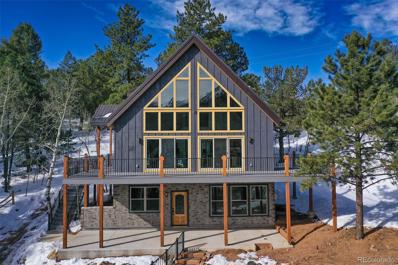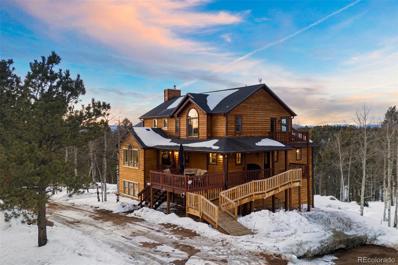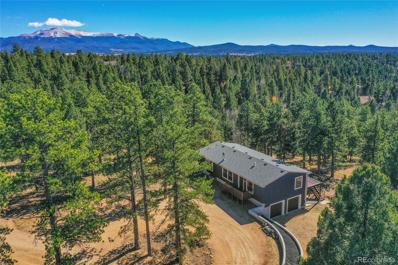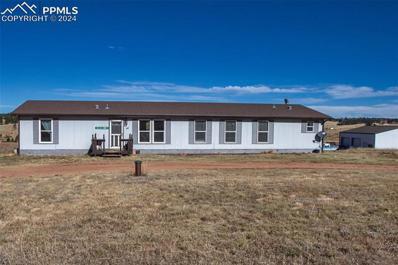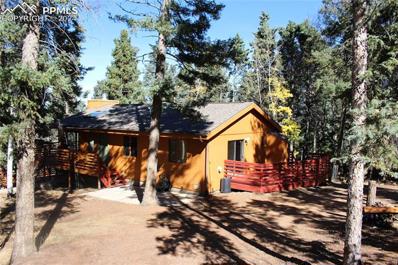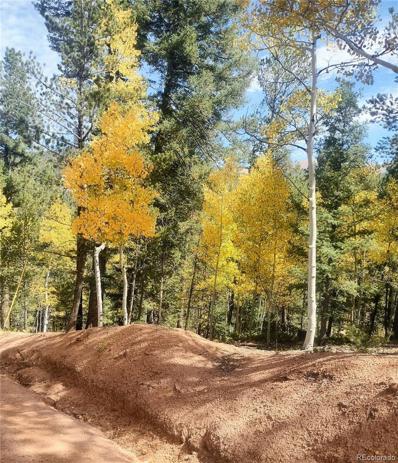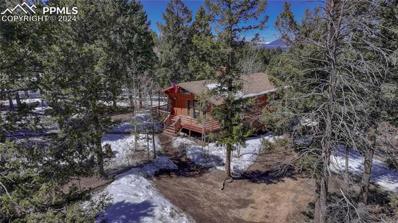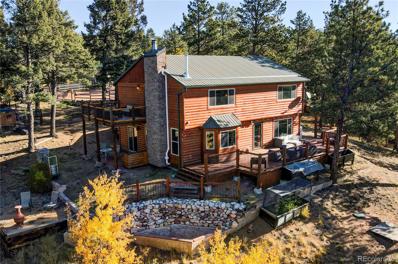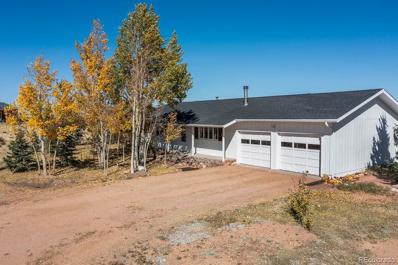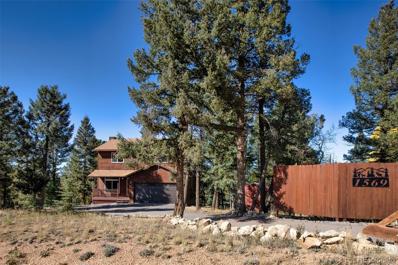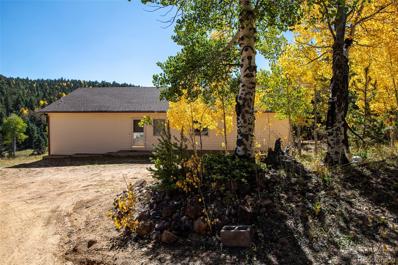Divide CO Homes for Sale
$325,000
9757 S Highway 67 Divide, CO 80814
- Type:
- Single Family
- Sq.Ft.:
- 1,196
- Status:
- NEW LISTING
- Beds:
- 3
- Lot size:
- 5.89 Acres
- Year built:
- 1935
- Baths:
- 1.00
- MLS#:
- 7234166
ADDITIONAL INFORMATION
Nestled in a serene, secluded area with breathtaking mountain views, this charming mountain home sits on nearly 6 acres of pristine land. The property offers the perfect blend of privacy and natural beauty, surrounded by wildlife, open space, and the tranquil sounds of the outdoors. The home itself exudes warmth and character, with rustic wood accents, a stone fireplace, high ceilings and large windows that bring the outdoors in. Whether you're enjoying a cup of coffee on the deck or cozying up by the fire in the winter, this home is an ideal retreat from the hustle and bustle of everyday life. Though it's tucked away in natureâ??s embrace, the property is conveniently located near the historic town of Cripple Creek, Colorado. Known for its rich mining history and charming small-town atmosphere, Cripple Creek offers a mix of outdoor adventure, local shops, and dining experiences. Whether you're exploring the nearby Gold Belt Tour Scenic Byway, enjoying local entertainment, or learning about the townâ??s mining past at the Cripple Creek District Museum, thereâ??s always something to discover. The town is also home to a variety of seasonal events and festivals, making it a perfect spot for both relaxation and adventure.
$925,000
167 County Road 511 Divide, CO 80814
- Type:
- Single Family
- Sq.Ft.:
- 1,851
- Status:
- NEW LISTING
- Beds:
- 3
- Lot size:
- 10 Acres
- Year built:
- 2019
- Baths:
- 3.00
- MLS#:
- 3425908
ADDITIONAL INFORMATION
Horse Lover's Dream on 10 Acres â?? No HOA! This incredible property offers 10 acres of fully fenced and cross-fenced, useable landâ??perfect for horses, cows, goats, or any of your homesteading dreams. No HOA means true freedom to make it your own! The main house is a spacious 1,851 sq. ft. with thoughtful design and energy-efficient features throughout. Radiant in-floor heating on the main level, radiator heat upstairs, and R40 insulation in the walls (R50 in the ceiling) ensure year-round comfort. Enjoy the charm and warmth of the high-efficiency Hearthstone wood-burning stove, complemented by the homeâ??s orientation to capture morning sunlight. Main House Highlights: Chef's Kitchen: Granite countertops, movable island, pot-filler faucet, induction range/oven, under-counter microwave, large walk-in pantry, and upper/lower cabinet lighting. Master Suite: Spacious walk-in closet, French doors, a luxurious bath with double vanities, a glass shower, and heated towel racks. Upper Level: Two large bedrooms with vaulted ceilings and access to 200 sq. ft. of convenient storage. Luxury vinyl plank flooring throughout for durability and style. The attached 441 sq. ft. apartment above the garage is a cozy, fully equipped space ideal for a rental or guest suite. It features radiant in-floor heat, vaulted ceilings, a kitchenette with a 2-burner induction stovetop, a refrigerator, a sitting area, and a ¾ bath. Additional Features: Radiant in-floor heated garage with a combination boiler providing heat and hot water. Large outdoor patio, perfect for entertaining. Conduits installed for future solar or wind power for off-grid potential. 500-gallon cistern in the crawl space for water storage. With endless possibilities, this property is a true slice of paradise for anyone seeking space, comfort, and sustainability. Donâ??t miss this unique opportunity.
$379,000
17618 Co-67 Divide, CO 80814
- Type:
- Single Family
- Sq.Ft.:
- 1,458
- Status:
- Active
- Beds:
- 4
- Lot size:
- 0.97 Acres
- Year built:
- 1970
- Baths:
- 2.00
- MLS#:
- 4735895
- Subdivision:
- Rainbow Valley
ADDITIONAL INFORMATION
Rustic Retreat in the Colorado Woods: Discover your dream getaway nestled off Colorado Highway 67, just a scenic drive from Cripple Creek and Colorado Springs. This charming rustic cabin offers the perfect blend of tranquility and modern comfort. Featuring four bedrooms and two bathrooms, including a beautifully updated walk-in shower, this home is ideal for daily living or hosting guests. The updated kitchen offers modern amenities while maintaining the cabin's warm, rustic charm, making it a delightful space to create and gather. Surrounded by nature's beauty, this property provides peace and privacy, yet is conveniently located for an easy commute to nearby attractions and amenities. Whether you're seeking a serene retreat or a year-round residence, this woodland gem delivers the best of Colorado living.
- Type:
- Single Family
- Sq.Ft.:
- 3,020
- Status:
- Active
- Beds:
- 2
- Lot size:
- 4.07 Acres
- Year built:
- 2006
- Baths:
- 2.00
- MLS#:
- 1502074
- Subdivision:
- Aspen Moores
ADDITIONAL INFORMATION
Colorado log home living at its finest! This beautiful home sits on over 4 acres of mature trees and lots of level ground. You’ll appreciate the 30’x40’ detached garage/workshop. The main level boasts a massive great room with beetle-kill tongue-n-groove ceilings with a woodburning stove for warmth and coziness and beautiful wood floors. The kitchen has an upscale 5-burner gas range, a newer Jenn Air refrigerator, a farmhouse sink, and granite countertops. There is a spacious bedroom on the main level and a full bathroom with a clawfoot bathtub. The master bedroom is on the upper level, along with a spacious walk-in closet and a large 5-piece bathroom! The loft can be used as an office or sitting area, which overlooks the great room. Both the master and loft have new bamboo flooring that looks amazing! An unfinished walk-out basement is a blank slate for you to finish to your liking. The mechanical room in the basement houses two 50-gallon hot water heaters, a forced air natural gas furnace, and a radon system. This usable land is fenced on three sides and includes a very well-built, large storage shed that also is being used on one side as a chicken coop. Pride of ownership is obvious here. If you prefer living close to town but out in the country, this is a must-see!
$819,900
149 Joshua Road Divide, CO 80814
- Type:
- Single Family
- Sq.Ft.:
- 3,759
- Status:
- Active
- Beds:
- 5
- Lot size:
- 1 Acres
- Year built:
- 1991
- Baths:
- 4.00
- MLS#:
- 8302739
ADDITIONAL INFORMATION
Welcome to Your Beautiful Mountain Home in the Desirable Meadow Park Community! Nestled in a prime location, this stunning home boasts an array of impressive features, including gleaming hardwood floors, soaring vaulted ceilings, and two walk-outs leading to a private covered porchâ??perfect for enjoying your summer evenings. The main level offers a spacious family room with a cozy fireplace, seamlessly connected to the kitchen with a charming dining nook. Youâ??ll also find a formal dining room, a comfortable living room, a dedicated office, a half bath, and a convenient mudroom with laundry. Upstairs, youâ??ll discover a spacious primary retreat featuring a five-piece bath and a generous walk-in closet. Two additional bedrooms, a full bath, and a bonus room with a second staircase leading to the garage complete this level. The walkout lower level offers even more living space with a large second family room, complete with a wood-burning stove. Additionally, there are two more bedrooms, a bathroom, and a large storage area with a second laundry space. For your convenience, there is plenty of parking, including an oversized two-car garage. Enjoy the outdoors and Aspen trees from your backyard deck with fenced in space. Pikes Peak Views from the front yard and office. This home combines functionality, beauty, and comfort, making it the ideal mountain retreat yet easy access to Woodland Park and Colorado Springs.
$650,000
4055 Omer Lane Divide, CO 80814
- Type:
- Single Family
- Sq.Ft.:
- 2,507
- Status:
- Active
- Beds:
- 4
- Lot size:
- 1 Acres
- Year built:
- 2000
- Baths:
- 3.00
- MLS#:
- 3411568
ADDITIONAL INFORMATION
Welcome to serene mountain living! Nestled within a wooded community, this charming four-bedroom, three-bathroom ranch-style home offers the perfect blend of natural beauty and modern amenities. Walking through the front door youâ??re greeted with a welcoming living area featuring a stunning stone fireplace allowing for a cozy yet luxurious feel. The family room flows into the dining area, which is a true extension of the homeâ??s rustic elegance, creating an inviting atmosphere perfect for both everyday living and entertaining. The kitchen is an extension of the living area which creates an inviting, and functional space. The stainless appliances are not only practical but also elevate the aesthetic of the kitchen. The main level primary suite offers true indoor-outdoor living with access to a balcony perfect for quiet mornings offering a sense of connection with the land and the natural beauty of the trees. Each bedroom is designed for comfort and tranquility offering wooded views from every window highlighting frequent visits from deer, fox, and other forest animals. There's also a fully finished walk out basement. Your fenced backyard is a nature-filled retreat. A newer metal roof and water heater are excellent improvements to the home, allowing for maximum efficiency. This home boasts an oversized heated two-car garage with built-in workbench and storage shelves, allowing for ample space for projects, and storage. In addition an oversized garage, there is an extra wide driveway for RV parking which enhances the functionality and versatility of the one acre homesite. Whether you are relaxing on the expansive rear deck, exploring the wooded surroundings such as Pike National Forest Recreation Area, or enjoying the area lakes, this property promises a unique living experience. With private lakes nearby for fishing, kayaking, or enjoying events at the community pavilion. Located less than 4 miles to area conveniences. you get the best of both worlds. Welcome Home!
- Type:
- Single Family
- Sq.Ft.:
- 840
- Status:
- Active
- Beds:
- 2
- Lot size:
- 0.69 Acres
- Year built:
- 1980
- Baths:
- 1.00
- MLS#:
- 8526689
- Subdivision:
- Sherwood Forest
ADDITIONAL INFORMATION
VIEWS, VIEWS, VIEWS! Experience breathtaking Pikes Peak views and the serenity of mountain living in this beautifully updated two bedroom cabin. Nestled in a quiet neighborhood, this home offers main-floor living with an open floor plan featuring new laminate wood flooring and a stylish butcher block kitchen island. Stay cozy with a wood-burning stove and a floor-to-ceiling stone hearth fireplace while enjoying mountain vistas through the living room windows. Step onto the patio to savor your morning coffee, watch deer wander by, or marvel at the stars in the clear night skies. A detached 1-car garage and workshop provide space for storage and hobbies. Close to Woodland Park’s shopping, Cripple Creek’s restaurants and casinos, and Lake George for fishing and hiking, this location is a gateway to adventure. Explore nearby trails like Florissant Fossil Beds or head to Colorado Springs, just 40 minutes away. This cabin offers a peaceful, nature-filled lifestyle with modern comfort and mountain charm!
$1,280,000
4155 Cedar Mountain Road Divide, CO 80814
- Type:
- Single Family
- Sq.Ft.:
- 4,680
- Status:
- Active
- Beds:
- 6
- Lot size:
- 35.21 Acres
- Year built:
- 1995
- Baths:
- 3.00
- MLS#:
- 5318407
- Subdivision:
- Cedar Mountain Road
ADDITIONAL INFORMATION
Expansive ranch style mountain home situated on 35+ acres of majestic treed acreage w/ views of Pikes Peak and the Sangre de Cristo Mountain Range! This property borders National Forest with access to thousands of acres of government land, and includes a seasonal spring. Perched upon a level homesite w/ an asphalt paved driveway and 3 car detached garage, this main level living design is ready for a new owner! The main floor has been finished w/ Hickory hardwood flooring throughout, vaulted ceilings in the great room, freshly painted, & a centrally situated free-standing wood-burning stove set upon decorative etched slate tile, making heating w/ wood a luxury in the colder months. An expansive wraparound composite deck on the South side of the home overlooks a treed valley, views of Pikes Peak, peace and serenity abounding! Kitchen includes newer stainless steel appliances and new slab granite countertops, hickory cabinetry, & center island w/ counter-bar seating. A formal dining room adjoins the kitchen, while the great room includes room for a breakfast nook area. Walk-in pantry also on this level, and 3 addt’l bedrooms are served by a full bath. The owners suite adjoins a walk-in closet, w/ addt’l hallway closet, + 3/4 bathroom w/ a double vanity. The unique floorplan includes 2 stairways leading to the walk-out lower level. The full basement includes a sunken hot tub, adjacent the recreation and family room area, as well as a full wet bar. 3 additional bedrooms located in the LL, plus a bonus office or craft room with built-in cabinets and shelving galore. LL large laundry room with ample cabinetry and counter space, plus a utility sink. There is no shortage of storage space in this home! Serviced by hot water baseboard heat w/ a propane boiler, Generac generator, household well allowing large domestic animal watering, & septic. This property is located just 10 minutes Northwest of Divide, and only 20 minutes to Woodland Park, and 45 minutes to Colorado Springs!
$825,000
125 Kestrel Court Divide, CO 80814
- Type:
- Single Family
- Sq.Ft.:
- 3,120
- Status:
- Active
- Beds:
- 4
- Lot size:
- 0.48 Acres
- Year built:
- 2023
- Baths:
- 4.00
- MLS#:
- 2927292
- Subdivision:
- Rainbow Valley
ADDITIONAL INFORMATION
Beautiful new home designed w/ attention to details! 3 stories of windows overlooking views of Pikes Peak & Sentinel Point! Features of this home include: 25 ft soaring knotty alder tongue & groove ceilings w/ structural beams in the great room; living room is comfortably situated w/ a natural gas fireplace adjacent sunny dining area with walk-out to the deck & stunning leaded glass front door; hand built Hickory kitchen cabinetry w/ leathered granite countertops, natural stone backsplash, & farm sink; center island is equipped w/ 48” FORNO 8 burner gas range w/ downdraft vent; pull out shelving; Smartcore Ultra Waterproof luxury vinyl in main level great room & all baths; hand trowel finished walls; 674 total sf wraparound composite decking; Knotty Alder doors & trim; main level owners suite w/ T&G ceilings, attached 5pc bath, dual vanities w/ copper sinks & center make-up vanity, leathered granite countertops, tiled marble walk-in shower, plus jetted tub & shower, adjacent a walk-in closet! The upper level includes 2 bedrooms, each w/ vaulted T&G ceilings, served by a full hall bath. Cascading to the lower level of the home features a large family room w/ 10 ft ceilings, a leaded glass entry door leading onto a stamped concrete patio, adjoining bonus exercise/office/media room, plus 1 additional bedroom which is served by a full bathroom. The laundry room is located on this level & is adorned w/ extra cabinetry, a nearby storage room & utility area complete this level. The property is located just 11 minutes from Cripple Creek for entertainment, restaurants & gaming. Nearby hiking, mountain biking, & cross-country skiing in both Mueller State Park & The Crags, Pancake Rocks & Dome Rock State Wildlife Park. Trophy trout fishing in multiple nearby rivers & reservoirs & the Dream Stream are all within 30 minutes of this location. Only 1.5 hrs from local ski resorts & the Continental Divide. Just 15 minutes from Woodland Park, & only 45 minutes to Colorado Springs!
$1,250,000
507 Spruce Lake Drive Divide, CO 80814
- Type:
- Single Family
- Sq.Ft.:
- 3,556
- Status:
- Active
- Beds:
- 4
- Lot size:
- 35 Acres
- Year built:
- 2003
- Baths:
- 4.00
- MLS#:
- 9160019
- Subdivision:
- Florissant Canyon
ADDITIONAL INFORMATION
Welcome to your dream home in the heart of Teller County's Florissant Canyon. This stunning 4-bedroom, 3.5-bath home sprawls over 35 acres and offers unparalleled peace and privacy amid Colorado's breathtaking landscapes. The property has been fully remodeled from top to bottom. Its open floor plan and vaulted seamlessly blend modern comforts with rustic charm, thanks to its log siding and frame construction. The newly finished walkout basement can serve as a luxurious primary or inviting mother-in-law suite, complete with a cozy wood-burning stove and a charming library nook. Indulge your culinary passions in the state-of-the-art kitchen featuring new black stainless steel KitchenAid appliances, Alaska White granite countertops, and an oversized island with ample storage. Enjoy the convenience of a propane cooktop with a downdraft, an electric double oven, and more!! Step outside onto multiple expansive decks and balconies, perfect for entertaining or simply soaking in the panoramic views of Crystal Peak and the Collegiate Range. The property includes two spring-fed ponds, vibrant autumn foliage, and fire-mitigated grounds for added safety, embodying Colorado living at its finest. Additional features include a propane fireplace with a remote control, a propane furnace, UV light filtering windows, and Cat 6 network cabling for a seamless connection. The down-to-earth charm continues with two sheds, rock outcroppings, and a second home site ready to build, providing flexibility for future expansion. Enjoy low taxes thanks to agricultural zoning via a grazing lease, take advantage of the lack of covenants or association dues, and benefit from a community that maintains road access year-round. This property is more than a home; it’s a lifestyle. Whether you’re watching the deer wander by or lighting a fire pit under starry skies, this sanctuary is where every day feels like a getaway.
$885,000
251 County Road 25 Divide, CO 80814
- Type:
- Single Family
- Sq.Ft.:
- 2,673
- Status:
- Active
- Beds:
- 4
- Lot size:
- 10 Acres
- Year built:
- 1979
- Baths:
- 3.00
- MLS#:
- 3543926
ADDITIONAL INFORMATION
Discover your dream residence in the heart of Divide, Colorado! This remarkable 4-bedroom, 3-bathroom detached home spans 2,673 square feet, offering a perfect blend of comfort and elegance. Situated on a beautiful 10-acre lot, the property provides unrivaled 360-degree views of the majestic mountains and the iconic Pikes Peak. Step inside to appreciate the beautifully maintained interiors with hardwood flooring throughout and a welcoming open floor plan. The kitchen is a chefâ??s delight, featuring a gas stove, granite countertops, and elegant crown molding. Enjoy quiet evenings by the fireplace. Retreat to the master suite, complete with a walk-in closet and picturesque views of Pikes Peak. Freshly painted, this home also boasts a brand new deck out back and a cozy covered porch at the front, perfect for taking in the serene surroundings. This horse property is not only a slice of heaven but also conveniently close to ski areas and just a short 30-minute drive from Colorado Springs Donâ??t miss the chance to own this magnificent home with its breathtaking scenery and premium features. Schedule your tour today to experience all this exceptional property has to offer!
$454,900
80 Grandview Lane Divide, CO 80814
- Type:
- Single Family
- Sq.Ft.:
- 1,606
- Status:
- Active
- Beds:
- 3
- Lot size:
- 2.34 Acres
- Year built:
- 1988
- Baths:
- 2.00
- MLS#:
- 6325650
- Subdivision:
- Grandview Estates
ADDITIONAL INFORMATION
A great opportunity to own rural Colorado acreage. This 3-bedroom, 2-bath Divide home offers the perfect blend of country living and town conveniences, but could use a little TLC to reach its full potential. Situated on 2.34 acres in a beautiful alpine setting, this home features a spacious master suite with vaulted ceilings, walk-in closet, a large bathroom with a soaking tub, a window seat, and picturesque mountain views. The inviting sunroom, just off the kitchen, is perfect for enjoying morning coffee or sunset skies. The kitchen boasts stainless steel appliances and granite countertops. Lower level has two additional bedrooms and full bathroom all ideally located for convenience. There's also an extra storage room attached to the garage. This home has strong bones and is ready for a new owner to give it a little love and attention. Don’t miss out on this Divide gem!
$349,900
366 E Longbow Drive Divide, CO 80814
- Type:
- Single Family
- Sq.Ft.:
- 1,470
- Status:
- Active
- Beds:
- 3
- Lot size:
- 1.38 Acres
- Year built:
- 2001
- Baths:
- 2.00
- MLS#:
- 4403986
ADDITIONAL INFORMATION
Discover the beauty of mountain living here in Sherwood Forest Estates! This stunning home offers breathtaking views and a serene lifestyle all on 1.38 acres that looks out at beautiful views of Pikes Peak and the Pike National Forest. This spacious 3 Bedroom 2 Bath home offers recent upgrades which include a new whirlpool gas stove and refrigerator. The Master Bath has been tastefully updated to include a large spa shower. You will love the use of historical reclaimed wood in the Master Bedroom and Living Room. The home's exterior has just been repainted as well as the deck being restained. The lot is completely fenced front and back. The home includes a 220V R.V. hook up with plenty of extra parking available. You are minutes away from schools and shopping in Divide and Woodland Park.
$649,900
47 Vail Creek Drive Divide, CO 80814
- Type:
- Single Family
- Sq.Ft.:
- 3,356
- Status:
- Active
- Beds:
- 3
- Lot size:
- 4.01 Acres
- Year built:
- 1999
- Baths:
- 3.00
- MLS#:
- 6773477
ADDITIONAL INFORMATION
Mountain home in a private setting with a sweeping 2 story living room. Living room window consist of a full wall of windows to enjoy the private setting views with mountain views thru the trees. Aspen T/G vaulted ceiling, open loft with log railing leading up to it. Main level living with spacious master suite, 2 closets and a 5 piece bathroom. Kitchen with double oven, oak cabinets, breakfast bar, pantry and large eating area with walkout to large deck. Laundry room right off the kitchen with large storage closet. Huge walkout family room with wet bar, fireplace and pool table that stays. Wet/Dry sauna next to a large office and full bathroom close by. Large indoor storage room with the heater and hot water heater and lots of built in shelves. Oversized 3 car with workshop attached. Detached garage/workshop with large upper storage space.
$650,000
944 County Road 512 Divide, CO 80814
- Type:
- Single Family
- Sq.Ft.:
- 2,319
- Status:
- Active
- Beds:
- 4
- Lot size:
- 3.04 Acres
- Year built:
- 1996
- Baths:
- 2.00
- MLS#:
- 7003068
- Subdivision:
- Highland Lakes
ADDITIONAL INFORMATION
This stunning mountain retreat spans over 3 acres! The fully remodeled home features a walk-out finished basement and a sprawling wrap-around composite deck, making it a perfect blend of indoor and outdoor living. Recent updates include a newly installed radon system, as well as a replaced roof, water heater, and furnace. The open floor plan, enhanced by vaulted ceilings, showcases a chef's kitchen equipped with custom soft-close cabinets, a gas cooktop, and breathtaking quartz countertops, complemented by a stylish breakfast bar. A unique pop-out window in the kitchen transforms into a covered bar on the deck, creating a one-of-a-kind indoor/outdoor entertaining space. The great room is cozy, featuring a wood stove that provides warmth along with fantastic views. The spacious dining area seamlessly connects to the wrap-around deck, enhancing the sense of space and tranquility. The kitchen and bathrooms have been meticulously updated with high-end designer finishes. Original wood flooring throughout the main floor is beautifully complemented by new cedar ceilings in the great room, kitchen, and primary suite. The main floor primary suite includes a fully remodeled ensuite bathroom with a spa shower and a spacious walk-in closet. Descending to the finished walk-out basement, you'll find a large fourth bedroom, with potential to add a bathroom. This space features a pellet stove, ample storage, and direct access to the huge two-car garage. A covered patio and hot tub add to the appeal of this lower level. Situated in an idyllic location, this home is a haven for outdoor enthusiasts, offering activities such as cross-country skiing, hunting, ATV adventures, hiking, biking, and fishing! Be sure to check out the 3D Interactive Virtual Tour with floorplan! Structure is confirmed to be a UBC/IB/IRC Standard Modular. This is not a mobile
$400,000
55 Worley Road Divide, CO 80814
- Type:
- Single Family
- Sq.Ft.:
- 512
- Status:
- Active
- Beds:
- 1
- Lot size:
- 2.03 Acres
- Year built:
- 1952
- Baths:
- 1.00
- MLS#:
- 3518712
- Subdivision:
- Divide South
ADDITIONAL INFORMATION
Charming Colorado Mountain Cabin! This beautifully updated and well-maintained cabin offers cozy mountain living with wood flooring in the kitchen and bedroom, and carpet in the living room. Enjoy the mountain air and pine/aspens from the spacious deck, or warm up inside by the wood-burning stove or gas wall furnace. Sitting on just over two acres, the property includes a detached garage measuring 24 x 30 with a loft inside full of potential and two storage sheds for added convenience. Perfect as a serene getaway or full-time retreat!
$450,000
69 Aspen Drive Divide, CO 80814
- Type:
- Single Family
- Sq.Ft.:
- 2,016
- Status:
- Active
- Beds:
- 4
- Lot size:
- 1.02 Acres
- Year built:
- 2001
- Baths:
- 2.00
- MLS#:
- 9089270
ADDITIONAL INFORMATION
This inviting, spacious single-level home offers comfortable living on 1.02 acres across two lots, making it a true Colorado retreat. Beautifully updated throughout, the home features an efficient pellet stove, soaring vaulted ceilings, and an open concept floor plan, perfect for hosting gatherings. The large dining area, kitchen and living room blend effortlessly, creating a warm, welcoming space for friends and family. Step out onto the newly redone deck, complete with a fire pit and sitting area, ideal for taking in the stunning Colorado outdoors. The master suite is designed with relaxation in mind, featuring a 13 x 9 sitting room or office, a luxurious 5-piece bath with a soaking tub, and a convenient walk-in closet. For additional storage and workspace, the property includes a detached 40 x 60 two-car garage and workshop, built in 2020 on a solid concrete pad with its own driveway. This home combines comfort with practical amenities, ready to welcome you into your Colorado lifestyle!
- Type:
- Single Family
- Sq.Ft.:
- 1,140
- Status:
- Active
- Beds:
- 2
- Lot size:
- 0.44 Acres
- Year built:
- 1982
- Baths:
- 2.00
- MLS#:
- 1533884
ADDITIONAL INFORMATION
Very private setting with circular driveway and treed lot, private well, patio, deck in the front with wrap around deck, stairs to large deck on lower part of lot, hardwood flooring on main level, Schrader Wood stove, newer forced air heating system with electric baseboard back up, new carpet, slate tile on kitchen floors, HOA is voluntary see SFIADIVIDE.org. A must see.
$475,000
2 Timber Ridge Road Divide, CO 80814
- Type:
- Single Family
- Sq.Ft.:
- 1,370
- Status:
- Active
- Beds:
- 2
- Lot size:
- 0.58 Acres
- Baths:
- 2.00
- MLS#:
- 5538424
- Subdivision:
- Rainbow Valley
ADDITIONAL INFORMATION
Stunning A frame home to be built in beautiful Rainbow Valley, nestled on a private lot on a quiet street with easy access to 67. High quality construction with professional interior and exterior design, boasting a Malm style retro fireplace and sleek, modern cabinetry. Custom carpentry and upscale finishes throughout. The expansive deck will enjoy privacy along with peek-a-boo views of the Peak and will be reinforced and pre-wired for a hot tub or plunge pool. Builder will fully furnish the home for an additional cost. This property is a great opportunity for an incredibly cool Air B&B, vacation home, full time living or even an elopement venue. New A frames rarely come available anywhere so don't miss this opportunity! Please contact the listing agent for more information and specifications. We welcome agents/brokers!
- Type:
- Single Family
- Sq.Ft.:
- 1,440
- Status:
- Active
- Beds:
- 3
- Lot size:
- 2.4 Acres
- Year built:
- 1972
- Baths:
- 2.00
- MLS#:
- 7560721
ADDITIONAL INFORMATION
Welcome to your mountain retreat in the serene landscape of Divide, Colorado, specifically in the sought out Highland Lake neighborhood! This property sprawls over 2.4 acres, offering an idyllic blend of tranquility and natural beauty. Step inside the cozy abode and discover a welcoming atmosphere designed for both relaxation and functionality. With three spacious bedrooms, there's ample room for family and guests to unwind after a day of exploring the great outdoors. The heart of the home lies in the open-concept living area, where a warm fireplace creates a cozy ambiance during chilly Colorado evenings. The well-appointed kitchen features modern appliances, granite countertops, and ample cabinet space, making meal preparation a delight. Outside, the expansive 2.4-acre lot offers endless opportunities for outdoor enjoyment. Whether you're savoring your morning coffee on the deck while admiring the sunrise over Pikes Peak or hosting a barbecue with friends, this property provides the perfect setting for creating cherished memories. *Updates include, new trim in the living room and fresh paint in the living room. New front door and new windows, all new window treatments throughout home, new light fixtures in the kitchen and dining room. Upgraded thermostat, and new ceiling fan in the master. Located in Divide, Colorado, this property offers convenient access to nearby amenities - 10 miles away from world class atv trails and access to 7 local lakes within the Highland Lakes neighborhood, stocked with fish yearly! Lastly, all roads to the property are paved asphalt and maintained by the county, no dirt roads!
$800,000
3313 County Road 51 Divide, CO 80814
- Type:
- Single Family
- Sq.Ft.:
- 2,306
- Status:
- Active
- Beds:
- 4
- Lot size:
- 5.08 Acres
- Year built:
- 1985
- Baths:
- 2.00
- MLS#:
- 3849923
- Subdivision:
- Broken Wheel Village
ADDITIONAL INFORMATION
Secluded 5.08-acre property with a charming 4-bedroom home is nestled among the pines, just 1/4 mile from the National Forest, offering both privacy and practicality. The exterior features log siding, updated vinyl windows, a durable metal roof with snow-melt wires, and artificial stone chimney. Enjoy multiple outdoor living areas with patios, decks, and an outdoor kitchen perfect for hosting gatherings. Detached, oversized 30x40 garage with 8-foot overhead doors offers ample space for vehicles and storage, garage is powered by solar energy & battery backup. The entire property is fully fenced, making it ideal for animals & ensuring privacy. Inside, the beautifully remodeled kitchen is a chef’s delight with high-end cabinetry, soft-close drawers, a farmhouse terracotta sink, Stainless steal appliances, a pot filler above the stove, and a tray ceiling. A buffet coffee bar adds character, while the separate dining room with shiplap walls opens to a patio. The inviting living room, featuring a wood stove and bay window, provides warmth and charm. The main level also includes a convenient mudroom and a bedroom perfect for a home office. Upstairs, the master suite exudes rustic elegance with exposed wood beams, an arched ceiling with accent lighting, a walk-in closet, and a luxurious remodeled master bath with heated floors. The spacious master bedroom, complete with a wood stove, opens to a private deck with picturesque views. The upper level also includes 2 additional bedrooms and an updated hall bath. The home boasts 2 wood-burning stoves, enhancing the cozy atmosphere throughout. A large crawl space running the length of the house offers additional storage. Recent updates include septic tank riser, water heater, furnace, well pressure tank, and well piping replaced in 2020. The circular driveway adds to the property’s charm. Horse enthusiasts, this property is a dream come true with a 2-stall barn, a 5-ton hay storage area, tack room, and 2-stall loafing shed.
- Type:
- Single Family
- Sq.Ft.:
- 1,260
- Status:
- Active
- Beds:
- 3
- Lot size:
- 5 Acres
- Year built:
- 1979
- Baths:
- 2.00
- MLS#:
- 3017818
- Subdivision:
- Divide Central Area
ADDITIONAL INFORMATION
- Type:
- Single Family
- Sq.Ft.:
- 2,126
- Status:
- Active
- Beds:
- 4
- Lot size:
- 1.66 Acres
- Year built:
- 1998
- Baths:
- 4.00
- MLS#:
- 6422020
- Subdivision:
- Highland Lakes
ADDITIONAL INFORMATION
Discover your destiny and new mountain lifestyle in this rustic and immaculate home on 1.66 acres surrounded by mature pine trees. The updated kitchen features custom concrete counter-tops, rustic light fixtures, new cabinets, stainless steel appliances and keeps the chef engaged with guests in the living room and dining room. From the main level you and your guests will enjoy the outdoors on the deck that offers great views of the Tarryall Mountains. The extra-large owners suite with vaulted ceilings is located on the upper level along with an updated en-suite. There is even enough space for an office area. There are two guest bedrooms on the upper level both served by a full bathroom. The lower level offers a family room that showcases pine tongue and groove ceilings, inlaid wall designs, and has an efficient pellet stove to help keep things extra warm during the winter. There is another guest bedroom with en-suite. The lower level is your access to the flag stone patio for outdoor entertaining, and the large yard for your pets and family members. Fenced in dog run, plus a storage shed, and bring your R/V, trailers, and toys as this property has plenty of room. Conveniently located this home feels like a remote lodge, but is located 20 minutes from Woodland Park. Highland lakes is a community dedicated to offering it’s residence the opportunity to explore the outdoors and has 9 privately stocked ponds for fishing, nature trails(home borders Pine Lake Trail), community building, and playground. National Forest, mountain reservoirs, state parks, are all just minutes away for your weekend adventures. Skiing at Breckenridge is just under 2 hrs away. Make this your home in the mountains today!
$395,000
24108 Highway 67 Divide, CO 80814
- Type:
- Single Family
- Sq.Ft.:
- 1,260
- Status:
- Active
- Beds:
- 3
- Lot size:
- 5 Acres
- Year built:
- 1979
- Baths:
- 2.00
- MLS#:
- 1582401
ADDITIONAL INFORMATION
This Ranch level home has 3 bedroooms/2 bathrooms/2 car garage on 5 acres; stunning views from the front and the back of the property. The home does need some TLC. Newer furnace; Newer shed.
$1,095,000
1054 Cantiberry Road Divide, CO 80814
- Type:
- Single Family
- Sq.Ft.:
- 3,136
- Status:
- Active
- Beds:
- 3
- Lot size:
- 53.47 Acres
- Year built:
- 1998
- Baths:
- 3.00
- MLS#:
- 1690140
- Subdivision:
- Divide Central Area
ADDITIONAL INFORMATION
Own your little slice of heaven in central Colorado. Over 53 acres of mountain land, treed pasture land with a live spring and creek on the property. Absolutely beautiful in all 4 seasons. This property is completely fenced and has a gated drive to give access to the home that is off the main road, giving you a very secluded, private home. Some major added options are, passive solar windows, radiant heated floors with a backup wood burning system. The house was built with the foam blocks for great insulation. You will find 2 detached garages, a 2 car and 3 car. There is also a shed, No HOA and a household well and septic. The ranch style home has a great room with the living, dining and kitchen all open. You will get great natural light with skylights and 2 walkouts. The living room is large, spacious and opens to the back deck with great views of wildlife. The dining area also has a walkout with the same spectacular views. You will enjoy cooking and entertaining in this kitchen with lots of cabinets, counter space and a huge island with great storage. The 3 bedrooms are on the main level with the master having its own bath and a full bath to share. The basement has a huge family room and a 3/4 bath. There are 3 other bonus rooms in the basement. None of them have closets yet, 2 have windows or a sliding glass door so you could make into un-conforming bedrooms if needed. The third one would make a great work area or storage. This is such a great home in a beautiful area. So many options. Horses, cattle, or just to enjoy. Schedule your showing now. ll
Andrea Conner, Colorado License # ER.100067447, Xome Inc., License #EC100044283, [email protected], 844-400-9663, 750 State Highway 121 Bypass, Suite 100, Lewisville, TX 75067

Listing information Copyright 2024 Pikes Peak REALTOR® Services Corp. The real estate listing information and related content displayed on this site is provided exclusively for consumers' personal, non-commercial use and may not be used for any purpose other than to identify prospective properties consumers may be interested in purchasing. This information and related content is deemed reliable but is not guaranteed accurate by the Pikes Peak REALTOR® Services Corp.
Andrea Conner, Colorado License # ER.100067447, Xome Inc., License #EC100044283, [email protected], 844-400-9663, 750 State Highway 121 Bypass, Suite 100, Lewisville, TX 75067

Listings courtesy of REcolorado as distributed by MLS GRID. Based on information submitted to the MLS GRID as of {{last updated}}. All data is obtained from various sources and may not have been verified by broker or MLS GRID. Supplied Open House Information is subject to change without notice. All information should be independently reviewed and verified for accuracy. Properties may or may not be listed by the office/agent presenting the information. Properties displayed may be listed or sold by various participants in the MLS. The content relating to real estate for sale in this Web site comes in part from the Internet Data eXchange (“IDX”) program of METROLIST, INC., DBA RECOLORADO® Real estate listings held by brokers other than this broker are marked with the IDX Logo. This information is being provided for the consumers’ personal, non-commercial use and may not be used for any other purpose. All information subject to change and should be independently verified. © 2024 METROLIST, INC., DBA RECOLORADO® – All Rights Reserved Click Here to view Full REcolorado Disclaimer
Divide Real Estate
The median home value in Divide, CO is $410,000. This is lower than the county median home value of $459,300. The national median home value is $338,100. The average price of homes sold in Divide, CO is $410,000. Approximately 100% of Divide homes are owned, compared to 0% rented, while 0% are vacant. Divide real estate listings include condos, townhomes, and single family homes for sale. Commercial properties are also available. If you see a property you’re interested in, contact a Divide real estate agent to arrange a tour today!
Divide, Colorado has a population of 162. Divide is less family-centric than the surrounding county with 0% of the households containing married families with children. The county average for households married with children is 22.36%.
The median household income for the surrounding county is $68,677 compared to the national median of $69,021. The median age of people living in Divide is 46.7 years.
Divide Weather
The average high temperature in July is 74.7 degrees, with an average low temperature in January of 9 degrees. The average rainfall is approximately 20.3 inches per year, with 100 inches of snow per year.





