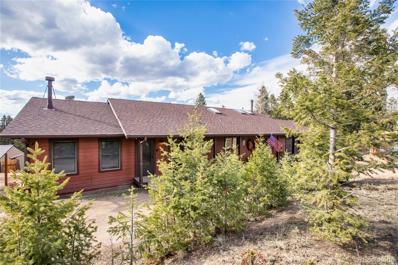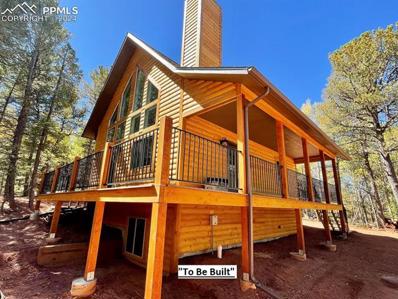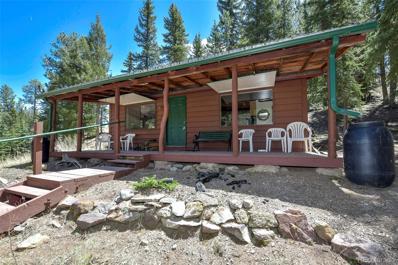Divide CO Homes for Sale
$1,050,000
239 Wildlife Point Divide, CO 80814
- Type:
- Single Family
- Sq.Ft.:
- 2,658
- Status:
- Active
- Beds:
- 4
- Lot size:
- 35 Acres
- Year built:
- 2003
- Baths:
- 5.00
- MLS#:
- 6861730
- Subdivision:
- Rainbow Valley Ranch
ADDITIONAL INFORMATION
Welcome to Rainbow Valley Ranch! Home sits on 35 acres w/beautiful views of Pikes Peak, rock formations, western mountain ranges & a beautiful treed lot. Home has 4 bedrooms, 5 baths, 2-car attached & 2-car detached garage. As you enter the main level you are greeted w/open concept living areas & a breathtaking display of amazing views from the numerous Pella Windows throughout the home. Living room has hardwood floors, wood burning stove, & walk-out access to a covered deck to entertain-enjoy the summer evenings. Spacious dining room has ample space for large gatherings. Kitchen overlooks the main level & has beautiful granite tile counters, stainless steel appliances, walk-in pantry & an abundance of cabinets, counter space, & ‘L’ shaped sitting bar. Main level primary bedroom has wood floors, large bay window w/built-in seating w/storage, along w/walk-out access to the deck. Primary bath has oversized shower, walk-in closet, dual sinks & vanities, Travertine floors, granite tile counters, & private toilet. Also on the main level is a half bath for guests, main level laundry, & mudroom from garage entrance. Upper level of the home opens to a spacious bedroom with many large windows to enjoy the stunning views. Attached to this bedroom is a ¾ bath & walk-in closet. This room could also be utilized as a family or recreation room. Proceeding further on this level are two additional bedrooms w/attached Jack-N-Jill bath. Basement level is approx. 1400 sqft ready for your custom finish. Partially finished area was used as an office & includes a finished ¾ bath. Basement walks out to recreation areas of the lot & include climbing structures & zip line. Additional home features include in-floor radiant heat, on demand hot water, 9-inch concrete ICF structure, newer carpet, seamed metal roof, prewired for back-up generator, & some Smart controlled automation devices. Close to many activities including Mueller State Park, Spinney-Eleven Mile trophy fishing, & local events.
$590,000
342 Blue Mesa Drive Divide, CO 80814
- Type:
- Single Family
- Sq.Ft.:
- 1,830
- Status:
- Active
- Beds:
- 3
- Lot size:
- 4.98 Acres
- Year built:
- 1992
- Baths:
- 2.00
- MLS#:
- 5936398
- Subdivision:
- Highland Lakes
ADDITIONAL INFORMATION
The best of both worlds! Ranch style home with almost 5 Acres, fenced horse property with large barn 65X20. 3 spacious bedrooms plus office with wood stove. Large kitchen island with granite countertop, oak cabinets and wood flooring. Formal Dining room with French doors off kitchen. Large living room with wood burning stove. Pikes Peak view with great southern exposure. Hot water heat. Highland Lakes community water system and septic. Attached 2 car garage plus 2 out buildings. Easy to show!!
$615,000
162 Kernite Lane Divide, CO 80814
- Type:
- Single Family
- Sq.Ft.:
- 1,805
- Status:
- Active
- Beds:
- 3
- Lot size:
- 1.16 Acres
- Year built:
- 2024
- Baths:
- 2.00
- MLS#:
- 6145502
ADDITIONAL INFORMATION
Look At This Amazing Piece Of Private Land!! Don`t Miss Your Rustic Modern Mountain Chalet With Picture Perfect Privacy Of The Mountains & You Can Enjoy A Nice Walk On The Mountain Hiking Trails!! This Home Is "To Be Built" & Is Currently Planned For: A Spacious Upper Loft/Bedroom, Vaulted Ceilings, Granite Countertops, Tiled Backsplash, Custom Flooring, Kitchen Island, & Custom Tiled Shower, Solid Knotty Pine Doors, Mountain Rustic Lighting, Updated Plumbing Fixtures, Composite Decking Partially Covered, Brushed Metal Rails, Cedar Post Beams...And So Much More!! It`s Time For Your Mountain Getaway Home!!
- Type:
- Single Family
- Sq.Ft.:
- 1,560
- Status:
- Active
- Beds:
- 3
- Lot size:
- 2.44 Acres
- Year built:
- 1972
- Baths:
- 2.00
- MLS#:
- 9744310
- Subdivision:
- Highland Lakes
ADDITIONAL INFORMATION
Welcome to your mountain retreat in the serene landscape of Divide, Colorado! This property sprawls over 2.4 acres, offering an idyllic blend of tranquility and natural beauty. This iconic mountain vista is a constant reminder of the stunning surroundings you call home. Step inside the cozy abode and discover a welcoming atmosphere designed for both relaxation and functionality. With three spacious bedrooms, there's ample room for family and guests to unwind after a day of exploring the great outdoors. The heart of the home lies in the open-concept living area, where a warm fireplace creates a cozy ambiance during chilly Colorado evenings. The well-appointed kitchen features modern appliances, granite countertops, and ample cabinet space, making meal preparation a delight. Outside, the expansive 2.4-acre lot offers endless opportunities for outdoor enjoyment. Whether you're savoring your morning coffee on the deck while admiring the sunrise over Pikes Peak or hosting a barbecue with friends, this property provides the perfect setting for creating cherished memories. Additionally, the property includes two bathrooms, ensuring convenience and privacy for you and your loved ones. *Updates include, new trim in the living room and fresh paint in the living room. New front door and new windows, all new window treatments throughout home, new light fixtures in the kitchen and dining room. Upgraded thermostat, and new ceiling fan in the master. Located in Divide, Colorado, this property offers a harmonious blend of mountain serenity and convenient access to nearby amenities - 10 miles away from world class atv trails and access to 7 local lakes within the Highland Lakes neighborhood, stocked with fish yearly! Lastly, all roads to the property are paved asphalt and maintained by the county, no dirt roads! *Buyer to verify all square footage information, HOA info, metro district info, and zoning information.
- Type:
- Single Family
- Sq.Ft.:
- 560
- Status:
- Active
- Beds:
- n/a
- Lot size:
- 45 Acres
- Year built:
- 1950
- Baths:
- 1.00
- MLS#:
- 3784595
- Subdivision:
- Northwest Area
ADDITIONAL INFORMATION
Off-grid Colorado cabin on Forty-Five Acres Surrounded by National Forest This off-grid property could be your new family getaway. Learn to just enjoy peace and quiet of simple mountain living in the Central Colorado Mountains. The current owners have restored the cabin to be comfortable and simple, and a true escape to unplug from the world that we all live in. Forty-five acres of land provide access to acres of National Forest for hiking, hunting and exploring. If you love hunting, your property will give you access to hunt Elk, Mule Deer, Turkey, Bear, and small game on your property, plus acres of the Pike National Forest. Enjoy the tranquil sounds of the stream that runs through your property, as this cabin becomes your favorite place in the world to share with your family and friends. It will take a lifetime to truly explore all the land around your this amazing property. Picture yourself - enjoying the woods and taking in all the Colorado Mountains have to offer, but only having a short 55 minute drive back to Colorado Springs, plus easy access to Divide, and Woodland Park . Take the 360 degree tour in this listing and you can get the feel of the property and the cabin. Then come to confirm that this property is just the property that you have been dreaming of purchasing in the Mountains of Colorado
Andrea Conner, Colorado License # ER.100067447, Xome Inc., License #EC100044283, [email protected], 844-400-9663, 750 State Highway 121 Bypass, Suite 100, Lewisville, TX 75067

Listings courtesy of REcolorado as distributed by MLS GRID. Based on information submitted to the MLS GRID as of {{last updated}}. All data is obtained from various sources and may not have been verified by broker or MLS GRID. Supplied Open House Information is subject to change without notice. All information should be independently reviewed and verified for accuracy. Properties may or may not be listed by the office/agent presenting the information. Properties displayed may be listed or sold by various participants in the MLS. The content relating to real estate for sale in this Web site comes in part from the Internet Data eXchange (“IDX”) program of METROLIST, INC., DBA RECOLORADO® Real estate listings held by brokers other than this broker are marked with the IDX Logo. This information is being provided for the consumers’ personal, non-commercial use and may not be used for any other purpose. All information subject to change and should be independently verified. © 2024 METROLIST, INC., DBA RECOLORADO® – All Rights Reserved Click Here to view Full REcolorado Disclaimer
Andrea Conner, Colorado License # ER.100067447, Xome Inc., License #EC100044283, [email protected], 844-400-9663, 750 State Highway 121 Bypass, Suite 100, Lewisville, TX 75067

Listing information Copyright 2024 Pikes Peak REALTOR® Services Corp. The real estate listing information and related content displayed on this site is provided exclusively for consumers' personal, non-commercial use and may not be used for any purpose other than to identify prospective properties consumers may be interested in purchasing. This information and related content is deemed reliable but is not guaranteed accurate by the Pikes Peak REALTOR® Services Corp.
Divide Real Estate
The median home value in Divide, CO is $410,000. This is lower than the county median home value of $459,300. The national median home value is $338,100. The average price of homes sold in Divide, CO is $410,000. Approximately 100% of Divide homes are owned, compared to 0% rented, while 0% are vacant. Divide real estate listings include condos, townhomes, and single family homes for sale. Commercial properties are also available. If you see a property you’re interested in, contact a Divide real estate agent to arrange a tour today!
Divide, Colorado has a population of 162. Divide is less family-centric than the surrounding county with 0% of the households containing married families with children. The county average for households married with children is 22.36%.
The median household income for the surrounding county is $68,677 compared to the national median of $69,021. The median age of people living in Divide is 46.7 years.
Divide Weather
The average high temperature in July is 74.7 degrees, with an average low temperature in January of 9 degrees. The average rainfall is approximately 20.3 inches per year, with 100 inches of snow per year.




