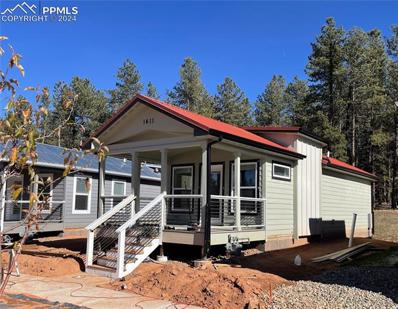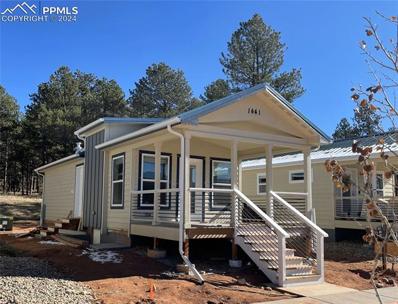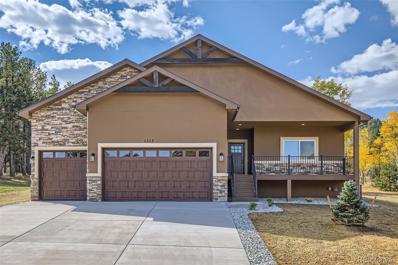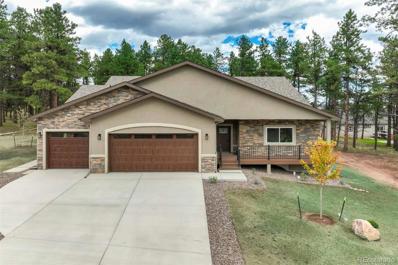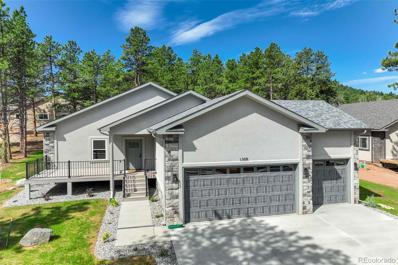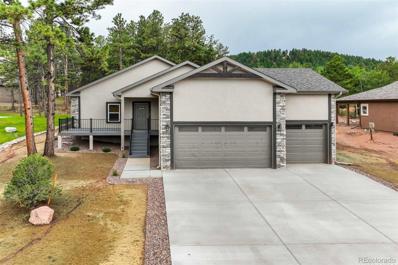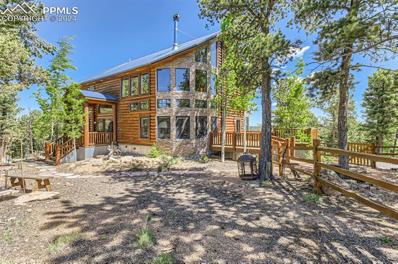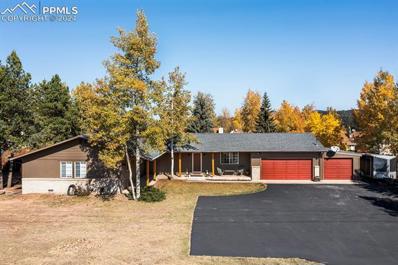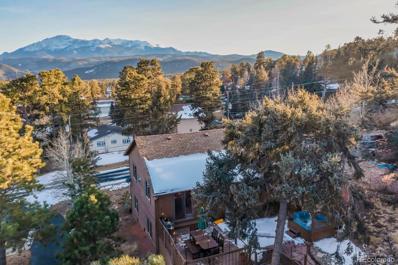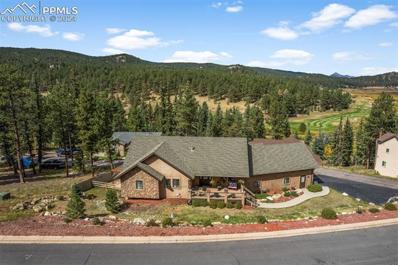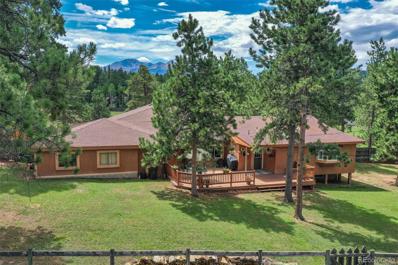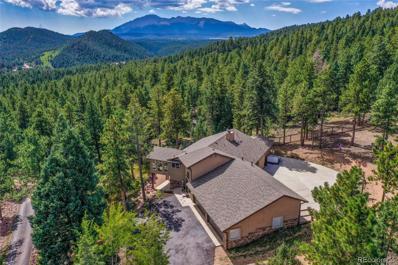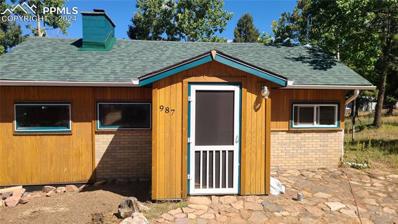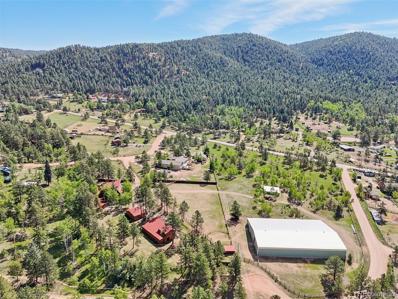Woodland Park CO Homes for Sale
- Type:
- Single Family
- Sq.Ft.:
- 500
- Status:
- Active
- Beds:
- 1
- Lot size:
- 0.04 Acres
- Year built:
- 2024
- Baths:
- 1.00
- MLS#:
- 2558856
ADDITIONAL INFORMATION
New construction IBC Modular Built home with Leasehold Title Interest in Land with monthly lot lease required. Living Space of 500 Square Feet, plus 10' x 12' front composite material deck and two off street parking spaces. 500 Sq Ft 5' high conditioned storage space under home, concrete floor, secure outside entrance. Kitchen, Living Room, Master Bedroom, and full bath. Water and Sewer provided by City of Woodland Park. Paved streets, snow removal and trash service included in lease. The community has 53 home sites located near walking/bicycle path, near-by 24 hour fitness center, 5 minutes from Downtown Woodland Park. Property tax is an estimate based on current valuations.
- Type:
- Single Family
- Sq.Ft.:
- 500
- Status:
- Active
- Beds:
- 1
- Lot size:
- 0.04 Acres
- Year built:
- 2024
- Baths:
- 1.00
- MLS#:
- 8079535
ADDITIONAL INFORMATION
New construction IBC Modular Built home with Leasehold Title Interest in Land with monthly lot lease required. Living Space of 500 Square Feet, plus 10' x 12' front composite material deck and two off street parking spaces. 500 Sq Ft 5' high conditioned storage space under home, concrete floor, secure outside entrance. Kitchen, Living Room, Master Bedroom, and full bath. Water and Sewer provided by City of Woodland Park. Paved streets, snow removal and trash service included in lease. The community has 53 home sites located near walking/bicycle path, near-by 24 hour fitness center, 5 minutes from Downtown Woodland Park. Property tax is an estimate based on current valuations.
- Type:
- Single Family
- Sq.Ft.:
- 1,320
- Status:
- Active
- Beds:
- 3
- Lot size:
- 0.32 Acres
- Year built:
- 2004
- Baths:
- 2.00
- MLS#:
- 6976065
ADDITIONAL INFORMATION
Discover true mountain living with this home situated just minutes from Woodland Park, offering easy access and a short 25-minute drive to Colorado Springs. Recent updates include a new roof, exterior paint, flooring, and water heater. The home features an inviting open-concept floor plan with abundant natural light, creating a warm ambiance on both levels. Enjoy the expansive covered upper deck year-round, perfect for barbecues and entertaining with stunning views. The interior boasts beautiful beetle-pine wood trim and tongue-and-groove ceiling finishes. In addition to a forced-air furnace, there's a free-standing wood stove for efficient heating and reduced bills during winter. Local community association maintains neighborhood roads. The home is serviced by a cistern system, similar to a well when full, with a 3,000-gallon capacity, supplied by various water providers. A detached garage provides ample storage space for storage, toys or recreational equipment. Almost like enjoying a vacation every day of the year...
- Type:
- Single Family
- Sq.Ft.:
- 1,740
- Status:
- Active
- Beds:
- 3
- Lot size:
- 0.35 Acres
- Year built:
- 1984
- Baths:
- 2.00
- MLS#:
- 2974169
ADDITIONAL INFORMATION
Nestled on a quiet street with breathtaking mountain views, this Woodland Park gem offers the perfect blend of comfort and scenic beauty. The 1,740 sq. ft. layout includes a welcoming living room with vaulted ceilings, skylights, a cozy fireplace, and walk-out access to a large, multi-level deckâ??perfect for taking in the serene surroundings. The kitchen shines with sleek composite stone countertops and a layout crafted for both function and style. With three bedrooms, two bathrooms, and a fully finished basement featuring a spacious family room, this ranch home provides ample space for relaxation and gatherings. A large shed and attached two-car garage add valuable storage and convenience, while nearby access to hiking trails, schools, and parks complete this ideal mountain home in Woodland Park.
$1,200,000
100 Mills Ranch Road Woodland Park, CO 80863
- Type:
- Single Family
- Sq.Ft.:
- 1,008
- Status:
- Active
- Beds:
- 4
- Lot size:
- 5.15 Acres
- Year built:
- 1980
- Baths:
- 2.00
- MLS#:
- 3138116
ADDITIONAL INFORMATION
Discover your dream mountain retreat on 5.15 acres in the stunning Woodland Park. This rustic mountain home features charming fireplaces on both the main and lower levels, creating a cozy ambiance throughout. Off of the kitchen, you can step out onto your expansive wrap-around deck sipping coffee where you can soak in the spectacular mountain views and mesmerizing sunsetsâ??an ideal setting for outdoor relaxation and gatherings. The main level features 2 bedrooms and a full bathroom, while the lower level includes 2 additional bedrooms and an office is ideal for remote work or hobbies, adding functionality to your serene retreat. This level also boasts a cozy second living area that opens to a rejuvenating hot tub spa room. A fantastic guesthouse offers exciting potential for a short-term rental venture or comfortable accommodations for visitors. The property also includes an oversized shop with two large separated areas, featuring four 14' garage doors and towering 16' ceilingsâ??perfect for housing heavy equipment, RVs, and more. This space also includes an office, bathroom, and loft storage for convenience. With a connex unit that has a power connection, your customization options are limitless. Additional features include a chicken coop and a fenced area with a greenhouse, perfect for sustainable living. This charming property is just minutes away from Woodland Park's vibrant downtown area, with shopping, restaurants, schools, and various amenities, yet it remains close to thousands of acres of recreational opportunities in Pike National Forest. With A-1 zoning allowing for diverse possibilities, this serene mountain sanctuary is ready for your personal touch. Come and experience the tranquility of mountain living today!
- Type:
- Single Family
- Sq.Ft.:
- 1,679
- Status:
- Active
- Beds:
- 3
- Lot size:
- 0.48 Acres
- Year built:
- 1978
- Baths:
- 2.00
- MLS#:
- 9195432
- Subdivision:
- Whispering Pines
ADDITIONAL INFORMATION
Nestled in the heart of Woodland Park, this charming property offers a unique blend of comfort and investment potential. The main residence spans 1,648 sq. ft. and features 3 spacious bedrooms, 2 baths, and an inviting open-concept living space. The kitchen shines with beautiful granite countertops, while the cozy living room is anchored by a real wood fireplace—perfect for those crisp mountain evenings. A new furnace, installed in 2022, ensures efficient heating for years to come. The property also includes a convenient 2-car garage. What sets this home apart is the fantastic separate studio apartment located above the garage. This self-contained unit is approximately 400 sq. ft. and comes complete with its own laundry, bathroom, and a private 1-car garage, making it ideal for rental income, guests, or multi-generational living. With its prime location and incredible versatility, this home is a rare find in Woodland Park. Don’t miss the opportunity to make it yours—schedule your private showing today before it's gone!
- Type:
- Single Family
- Sq.Ft.:
- 3,808
- Status:
- Active
- Beds:
- 5
- Lot size:
- 1.02 Acres
- Year built:
- 2010
- Baths:
- 3.00
- MLS#:
- 7977948
- Subdivision:
- Woodland Valley Ranch
ADDITIONAL INFORMATION
Discover your dream home nestled in the heart of Woodland Park! This stunning custom-built ranch offers 5 bedrooms, 3 bathrooms, and 3,808 square feet of meticulously designed living space, all set on a lush, tree-filled acre of level land. The functional, flat lot is a rare find in Woodland Park, offering endless possibilities for outdoor projects, recreation, and RV parking. Step inside to a deluxe gourmet kitchen featuring custom cherry cabinetry, gleaming granite countertops, and ample space for cooking and entertaining. The open-concept great room is a showstopper, complete with a striking fireplace and large windows that bring the outdoors in. The primary suite boasts a luxurious five-piece bath, providing a serene retreat. The walkout basement offers even more space, with a large family room, an additional fireplace, two bedrooms, and a full bathroom—perfect for hosting guests. Storage is never an issue with a separate 12 x 25.5 storage room and utility space. Enjoy modern conveniences like central vacuum, radon mitigation, and a 65-gallon water heater, while the outdoor space invites you to relax and entertain. A spacious wood deck is ideal for summer barbecues, and the fire pit provides a cozy spot for cooler evenings. The property also features a three-car garage, ample parking, and trails, with no HOA restrictions to limit your creativity. Nature lovers will revel in the serene setting, where wildlife roams the property, adding to its natural charm. Additionally, the wildlife easement behind the property offers extra privacy and tranquility. With a golf course next door, you can enjoy year-round play just steps from home. This exceptional property has been thoughtfully designed to meet all your needs! Don’t miss this incredible opportunity to own your Woodland Park oasis! Schedule your showing today.
- Type:
- Single Family
- Sq.Ft.:
- 2,158
- Status:
- Active
- Beds:
- 4
- Lot size:
- 0.37 Acres
- Year built:
- 2024
- Baths:
- 2.00
- MLS#:
- 2813935
- Subdivision:
- Stone Ridge Village
ADDITIONAL INFORMATION
Welcome to convenient mountain living on a corner lot in the desired neighborhood of Stone Ridge Village in Woodland Park, CO. This brand new ranch style home features over 2,100 sq. ft., 4 bedrooms, 2 bathrooms, and 3-car garage all laid out in an open floor plan. You will be greeted by a covered entryway into a large foyer that opens up to the expansive open floorplan. You'll notice the great room that has a high efficiency 35,000 BTU gas fireplace (will effectively heat the entire home) finished in floor-to-ceiling stone, a walk-out dining room, a top-notch kitchen with superior granite countertops & custom cabinetry, a large island and a large walk-in pantry. As you enter the home, on your right, you'll see a well-lit office that can also serve as a functioning bedroom. Every detail was thought out in this home to include upgraded noise reducing insulation, a tankless water heater, solid core doors, a radon mitigation system, custom soft-close cabinetry, granite countertops, heated crawl space, engineered flooring, a large linen closet in the primary bathroom, landscaping, and upgraded Mezzo windows. Notice in the oversized 3-car garage the electric car charger, the epoxy covered floors, and the hot/cold spigot making it easy to wash your car. Enjoy the Colorado air by stepping onto the ground level, covered cement patio that overlooks your already established yard and is accessible from both the dining room and the primary bedroom. There is nothing that this home and floorplan doesn't offer - plenty of space for entertainment, guests visiting, individual space for quiet time, work from-home space, food storage, work space in the garage, etc. This is a must see!
- Type:
- Single Family
- Sq.Ft.:
- 2,358
- Status:
- Active
- Beds:
- 4
- Lot size:
- 2.07 Acres
- Year built:
- 1982
- Baths:
- 2.00
- MLS#:
- 1804569
ADDITIONAL INFORMATION
Discover a rare gem nestled on 2.07 acres of breathtaking land, just 5 minutes from the center of Woodland Park. This property offers the perfect blend of accessibility and tranquility, making it feel like your own remote oasis. Experience full panoramic views of the Pikes Peak and Ute Pass from your doorstep. The land showcases a harmonious mix of open meadows, towering pines, and beautiful aspen groves, fostering a rich environment teeming with abundant wildlife. The peaceful ambiance invites you to embrace the great outdoors. The homeâ??s unique design integrates with the earth, ensuring year-round comfort. As you step through the front door, you are greeted by a welcoming foyer and a spacious bedroom, ideal for guests or family. Venturing down to the main floor reveals a truly distinctive living experience. All rooms seamlessly flow into a large solarium bathed in southern sunlight, offering spectacular views of Pikes Peak. This multifunctional space serves as an ideal spot for relaxation, gardening, or entertaining. The living and dining areas exude warmth and comfort, highlighted by a cozy wood-burning stove. Adjacent to these spaces, the kitchen is thoughtfully positioned to enhance usability and enjoyment, making it an inviting space for culinary creativity. On the main floorâ??s right wing, youâ??ll find the ownerâ??s suite, with an attached bathroom and a generous walk-in closet. Additionally, two more bedrooms, a well-appointed bathroom, and a versatile office space. This property is a dream come true for gardening enthusiasts or aspiring homesteaders. An expansive attached solar room bathes plants in natural light and a barn offer space for small livestock and storage. The detached garage comes with extra space, housing a greenhouse and an upper level that can be utilized for various purposes. The well feeds into a reliable cistern, ensuring a constant supply of fresh water for all your needs.
- Type:
- Single Family
- Sq.Ft.:
- 2,625
- Status:
- Active
- Beds:
- 4
- Lot size:
- 0.4 Acres
- Year built:
- 2024
- Baths:
- 3.00
- MLS#:
- 9657073
- Subdivision:
- Stone Ridge Village
ADDITIONAL INFORMATION
A move-in ready ranch home for sale in the desired neighborhood of Stone Ridge Village in Woodland Park, CO. This well-thought-out ranch home features 2,625 sq ft., 4 bedrooms, 3 bathrooms, and an oversized 3-car garage all laid out in an open floor plan with upgrades you don't usually find in new construction homes. Notice the expansive exterior stone, the landscaping, and the upgraded garage doors giving your home the curb appeal you desire. Be greeted into your new home on a low-maintenance composite covered deck into a large foyer opening up to the expansive open floor plan. You'll notice the great room that has a high efficiency 35,000 BTU gas fireplace (will effectively heat the entire home) finished in floor-to-ceiling stone, a walk-out kitchen, a top-notch kitchen with superior granite countertops, custom high-end cabinetry, a large island, an upgraded appliance package and a walk-in pantry. As you walk through the convenient Eagle floor plan, notice the large walk-out master suite complete with a luxurious 5-piece master bathroom featuring double vanities covered in upgraded granite countertops, a large free-standing tub, a shower finished in upgraded tile, and a large walk-in master closet. Every detail was thought out in this home to include upgraded insulation, a tankless water heater, solid core doors, a radon mitigation system, custom soft-close cabinetry, granite countertops, heated crawl space, engineered flooring, a large linen closet in the master bathroom, landscaping, and upgraded energy-efficient Mezzo windows. Notice in the oversized 3-car garage the electric car charger, the epoxy covered floors, and the hot/cold spigot making it easy to wash your car. Step out onto your concrete patio that is partially covered to enjoy the outside any time of the year with a convenient gas hookup for grilling. There is nothing this home doesn't offer! Don't miss out on this property that is within close proximity to everything Woodland Park has to offer.
- Type:
- Single Family
- Sq.Ft.:
- 2,133
- Status:
- Active
- Beds:
- 3
- Lot size:
- 0.34 Acres
- Year built:
- 2024
- Baths:
- 2.00
- MLS#:
- 7905496
- Subdivision:
- Stone Ridge Village
ADDITIONAL INFORMATION
Just minutes from the main street's stores and restaurants, is a quiet, cozy mountain neighborhood where this beautiful brand new 2024 ranch-style home sits. As you enter the home you'll be stunned by the beautifully engineered hardwood flooring, with high-vaulted ceilings, and solid-core doors and trim. Going from the living area where you'll see a high efficiency 35,000 BTU fireplace, surrounded from floor-to-ceiling in stone, you'll notice how quiet and cozy it feels with the upgraded insulation throughout the home and in the ducting to reduce noise and keep the home, and crawlspace, nice and warm during those winter months. You'll notice the home is equipped with upgraded energy efficient Mezzo windows as well, to bring in that natural light, and keep the home nice and cool during the summer. Entering the kitchen you'll see beautifully custom-cut granite countertops, a double island, an all-new appliance package, and upgraded cabinetry with soft-close dovetail drawers, and a pull-out trash bin. Moving into the Primary Bedroom, you'll find a very spacious bedroom and bathroom suite where you'll see that same custom-cut granite countertop on double vanities, a custom tiled walk-in shower with a glass door, and large walk-in closet. The 3-car garage also provides ample space for extra storage or parking, with a hot/cold spiget inside to make the already easy to clean epoxy flooring even easier. This stunning new home also comes with a tankless water heater for on-demand hot water, a cement back patio with gas attachment for grilling outside, and a spacious open floor plan to make living easy and comfortable. Only a 30 minute drive from the bustling Colorado Springs, you'll escape into this peaceful mountain paradise.
- Type:
- Single Family
- Sq.Ft.:
- 2,133
- Status:
- Active
- Beds:
- 3
- Lot size:
- 0.33 Acres
- Year built:
- 2024
- Baths:
- 2.00
- MLS#:
- 1807383
- Subdivision:
- Stone Ridge Village
ADDITIONAL INFORMATION
Welcome to convenient mountain living in the desired neighborhood of Stone Ridge Village in Woodland Park, CO. This brand new ranch style home features over 2,000 sq. ft., 3 bedrooms, 2 bathrooms, and 3-car garage all laid out in an open floor plan. You will be greeted by a covered entryway into a large foyer that opens up to the expansive open floor plan. You'll notice the great room that has a high efficiency 35,000 BTU gas fireplace (will effectively heat the entire home) finished in floor-to-ceiling stone, a walk-out dining room, a top-notch kitchen with superior granite countertops & custom high-end cabinetry, a large island and a walk-in pantry. Every detail was thought out in this home to include upgraded insulation, a tankless water heater, solid core doors, a radon mitigation system, custom soft-close cabinetry, granite countertops, heated crawl space, engineered flooring, a large linen closet in the master bathroom, landscaping, and upgraded energy-efficient Mezzo windows. Notice in the oversized 3-car garage the electric car charger, the epoxy covered floors, and the hot/cold spigot making it easy to wash your car. Enjoy the Colorado air by stepping onto the concrete patio that overlooks your already established yard and is accessible from the kitchen/dining area. This is a must see! There is nothing that this home and floor plan doesn't offer - plenty of space for entertainment, guests visiting, individual space for quiet time, food storage, work space in the garage, etc.
$1,398,000
9 Arapahoe Street Woodland Park, CO 80863
- Type:
- Single Family
- Sq.Ft.:
- 3,626
- Status:
- Active
- Beds:
- 4
- Lot size:
- 29.07 Acres
- Year built:
- 2005
- Baths:
- 4.00
- MLS#:
- 2725021
ADDITIONAL INFORMATION
Amazing Custom log home with new Trex decking on all 3 decks, Iron Railings, slate flooring, paint, membrane roof under rooftop deck,and more done in 2024(Interior and exterior were professionally "chinked" in 2018) Situated on 30+/- acres with views that will blow your mind, the land is level to rolling topography that is treed and fire mitigated offering both privacy and location that is close in yet feels worlds away. There are 2 bedrooms on ML with a beautiful shared Jack & Jill bath.The 1/2 bath on the ML has a tree stump vanity you must see to believe.Head up the copper railed stairs to the stunning large loft MBR that overlooks the living area and encompasses the entire upper level.There you will find a huge walk in closet, high end luxury appointed bath and a separate sitting area that also overlooks the living area. Your private upper deck allows views looking out over your 30+/- acres to the valley below. Quality build details throughout including copper & log handrails,suspended stainless steel frpl and soaring 30' ceilings.The views and peaceful mountain setting will create a sense of peace and beauty to be appreciated every day.Newer boiler for your zoned radiant in floor heat, a 3 car attached garage with a dog wash station and shop area adds to this mountain paradise! The floorplan flow is easy, open, and offers formal dining, huge ML Laundry & custom kitchen like no other.Mountain landscaping with fenced area for your pets and family gatherings around the firepit. All high end appliances stay as do most furnishings including dishes,cookware,beds & bedding,misc tools,etc.& storage shed.The paved driveway will lead you to your mountain "turn key" paradise. A move in ready opportunity to get away from it all yet be less than 6 miles from beautiful Woodland Park creating a truly enlightening,relaxing,and breathtaking experience for all seasons.Properties like this are few and far between so do not miss your opportunity to own a slice of Colorado heaven.!
- Type:
- Single Family
- Sq.Ft.:
- 1,960
- Status:
- Active
- Beds:
- 4
- Lot size:
- 0.47 Acres
- Year built:
- 1973
- Baths:
- 2.00
- MLS#:
- 5084348
ADDITIONAL INFORMATION
Welcome to your serene retreat in the desirable Woodland Park neighborhood! This beautiful ranch-style home boasts 4 spacious bedrooms, 2 full bathrooms, and a 3-car garage, all situated on nearly half an acre of peaceful, landscaped grounds. Step inside to a warm and inviting living room featuring a cozy pellet stove, perfect for those chilly mountain evenings. The large kitchen, complete with a gas stove and ample counter space. Relax and unwind in your tranquil backyard, offering plenty of space for outdoor activities or simply enjoying natureâ??s beauty in privacy. The home's thoughtful layout and natural light throughout create a comfortable and welcoming atmosphere. This is the perfect home for those seeking a balance of privacy, space, and convenience, all while being just minutes from local parks, hiking trails, and the vibrant community of Woodland Park.
- Type:
- Single Family
- Sq.Ft.:
- 2,072
- Status:
- Active
- Beds:
- 4
- Lot size:
- 0.21 Acres
- Year built:
- 1988
- Baths:
- 2.00
- MLS#:
- 8044158
- Subdivision:
- Fullview
ADDITIONAL INFORMATION
Welcome to your dream mountain retreat! This stunning 4-bedroom, 2-bath home in Woodland Park combines panoramic mountain views, spacious living, and an outdoor haven with direct views of Pikes Peak. The home features two levels of living space designed for comfort and natural beauty. The main floor boasts an open-concept layout with a vaulted ceiling, a cozy gas fireplace (installed 3/22), and new picture windows (Nex-Gen, Marvin Infinity Fiberglass, installed 3/23) framing breathtaking mountain scenery. The seamless flow between the living, dining, and kitchen areas makes it perfect for entertaining or relaxing, with easy access to the deck for outdoor dining and stargazing. The fully fenced backyard is a retreat, complete with a hot tub gazebo, fire pit area, and grilling deck. The hot tub is professionally maintained, and new parts were recently installed. Upstairs, the primary suite offers incredible mountain views, a private bath, and ample closet space, while the second bedroom is equally inviting. The lower level includes two additional bedrooms, a full bath, and a spacious living area with walk-out access to the front patio. Recent updates include a new furnace (01/22) and roof (10/23, Owens Corning Class A fire-rated shingles, 130 mph wind-rated, & class 3 impact resistant.). With its breathtaking views, outdoor amenities, and proximity to nature and nearby cities, this Woodland Park home offers the perfect balance of mountain living and modern convenience. Don’t miss out!
- Type:
- Single Family
- Sq.Ft.:
- 2,752
- Status:
- Active
- Beds:
- 3
- Lot size:
- 0.58 Acres
- Year built:
- 2000
- Baths:
- 3.00
- MLS#:
- 4060301
- Subdivision:
- Ranch Estates
ADDITIONAL INFORMATION
Experience breathtaking 360-degree views from this stunning custom home in Ranch Estates, just minutes from Woodland Park! This beautifully designed home offers abundant natural light throughout its open and spacious living area, with a south-facing front and large windows that lead to a back deck showcasing spectacular northern views. The master suite on the upper level is a true retreat, featuring a large walk-in closet, a luxurious five-piece bath, and a private deck perfect for enjoying morning coffee while soaking in the scenery. The stucco and metal roof exterior ensures low maintenance, and the property boasts ample garage space with an attached two-car garage and a detached three-car garage. The ideal layout includes two bedrooms and a full bathroom on the main floor, while the lower level features a large family room with a wood-burning fireplace, a full bathroom, and a walk-out to a lovely side patio—great for guest or tenant access. The upper level also includes a cozy landing area, perfect for a sitting area or office space.
- Type:
- Single Family
- Sq.Ft.:
- 3,540
- Status:
- Active
- Beds:
- 4
- Lot size:
- 0.35 Acres
- Year built:
- 2007
- Baths:
- 3.00
- MLS#:
- 8242614
ADDITIONAL INFORMATION
Nestled in the serene landscape of Woodland Park, just 40 minutes from Colorado Springs, this stunning ranch-style home spanning over 3,500 sqft on a lush 0.34-acre lot overlooking the Shining Mountain golf course, promises the perfect mountain lifestyle with convenient city access. As you enter the home, the views from the deck glass doors immediately capture your attention. The heart of the home features two elegant fireplaces that anchor the living space, creating a warm and inviting atmosphere ideal for Colorado's chilly evenings. The residence includes 4 spacious bedrooms and 3 full bathrooms, including an oversized master suite on the main level with a clawfoot tub, walk-in shower, and ample closet space for ultimate organization and convenience. The main level also features an office. In the walkout basement, you will find 3 bedrooms and a movie theater room with a wet bar. Wood flooring, tiled bathrooms, and wooden shutters throughout the house further enhance the elegance and ensure privacy. New stainless steel appliances, updated light fixtures throughout, and recessed lighting in the kitchen make it a dream for culinary enthusiasts. Enjoy the composite wood decks or the covered front porch, perfect for relaxing or hosting gatherings. The outdoor space is further enhanced by a beautiful water fountain, a relaxing hot tub, a custom pergola-covered patio with an outdoor dining area featuring a fire pit, and motion detector lights all around the exterior. Golf lovers will delight in the private putting green, adding to the homeâ??s unique appeal. A freshly painted fence, radon mitigation system, and the home's west-facing back offer additional peace of mind and spectacular sunset views. This exquisite property is not just a home; itâ??s a lifestyle offering, with endless golfing, camping, fishing, hiking, off roading and more right outside your door. Make this Woodland Park gem your new sanctuary and experience upscale mountain living like never before.
- Type:
- Single Family
- Sq.Ft.:
- 1,172
- Status:
- Active
- Beds:
- 2
- Lot size:
- 0.34 Acres
- Year built:
- 1968
- Baths:
- 1.00
- MLS#:
- 9797723
ADDITIONAL INFORMATION
Welcome home to your private sanctuary in the Mountains! This home has the wow factor upon entering, with granite counter tops, black appliances, wood style flooring throughout, 2 wood burning stoves one in the kitchen area and one in the living room, updated bathroom and so much more. If you work from home, you have an office with a view of pikes peak. This property includes the .34 ac. lot next to it for a total of .68 ac. that is fenced with gate access and a circular drive with an oversized 2 car attached garage and plenty of storage space. There's also 2 storage sheds on property and a separate fenced area for the pets. Located close to Chris Bible College ~ close enough to town for the convenience of shopping and traveling to Colorado Springs! Skiing as close as Breckenridge is only an hour & 45 minutes away. Enjoy fishing, kayaking & other water sports nearby on the South Platte, Eleven Mile, Spinney, Antero, Tarryall, Manitou Lake. Well pump and holding tank replaced 2018. Roof replaced in 2016. Most windows replaced. Contact me today to set you private showing and make your dreams come true!
- Type:
- Single Family
- Sq.Ft.:
- 2,876
- Status:
- Active
- Beds:
- 4
- Lot size:
- 1 Acres
- Year built:
- 1980
- Baths:
- 3.00
- MLS#:
- 3732071
- Subdivision:
- Kelleys Reserved
ADDITIONAL INFORMATION
Spectacular main level living in Woodland Park. This completely remodeled raised ranch style home boasts 4 bedrooms, 3 baths, and could be a true main level living home. The property is a unique and highly sought after property because it is zoned and taxed as being in the county, yet is surrounded by the City of Woodland Park - with all of its amenities. You will enjoy all of the city conveniences, including walking to school. Enjoy the huge flagstone patio with a firepit and Pikes Peak view in the front, and the huge deck with composite decking on the back of the home. There is plenty of room to park your toys with a fully fenced back yard for the kids and pets, and even a 4 stall barn and corral for your other critters. The yard is fully landscaped, and sits at the end of a dead end road for more privacy, too. The home features gleaming hardwood floors and custom tile floors, an enclosed foyer/mud-room from the garage or front door, updated Bosch appliances, and even a whirlpool tub in the primary bath overlooking the property. Large windows throughout bring in lots of natural light. Ceiling fans throughout will keep you cool, and two woodstoves will keep you warm. The lower level features a walk-out family room, and two more bedrooms and a fully remodeled bathroom. The space still exists on the main level to add a second washer and dryer, or move the existing set and make it true main level living. This home is really the best of all worlds. Situated in the county, yet surrounded by the city. You are secluded, yet conveniently located. Remote - yet really not. Come and see your new dream property.
- Type:
- Single Family
- Sq.Ft.:
- 2,141
- Status:
- Active
- Beds:
- 3
- Lot size:
- 0.81 Acres
- Year built:
- 1990
- Baths:
- 3.00
- MLS#:
- 9497253
- Subdivision:
- Sunny Glen
ADDITIONAL INFORMATION
Stunning Mountain Retreat, nestled on a private treed lot (off a quiet cul-de-sac), offers breathtaking views of Pikes Peak and the Colorado Mountains! This 3-bedroom, 3-bath home boasts a spacious and luxurious layout, with all bedrooms located upstairs! The primary suite includes a private deck with fabulous views, a beautifully updated 5-piece ensuite bath, and a walk-in closet! The open staircase leads to a walkway overlooking a grand living room with cathedral and beamed ceilings, a see-thru/dual-sided gas fireplace, and large windows that capture the stunning million dollar view! The gorgeous kitchen has been updated with knotty alder cabinets, granite countertops, stainless steel appliances, and a gas stove! This home has the perfect blend of mountain charm and modern luxury with a formal dining room and a cozy family room! Outside, the huge wrap-around deck offers spectacular mountain views, and you can relax in the hot tub while soaking in the fresh Colorado mountain air! The property also includes an oversized garage with a workshop and a fenced side yard. Located in the desirable Sunny Glen neighborhood in Woodland Park, this home combines small-town charm and peaceful lifestyle with convenient access to your favorite outdoor activities, like hiking and skiing! Easy commute to Colorado Springs, being on the south side of Woodland Park! It is the mountain home you've always dreamed of - Welcome Home!
- Type:
- Single Family
- Sq.Ft.:
- 1,290
- Status:
- Active
- Beds:
- 2
- Lot size:
- 0.43 Acres
- Year built:
- 2021
- Baths:
- 2.00
- MLS#:
- 2137730
ADDITIONAL INFORMATION
Mountain living at its best! Minutes from downtown Woodland Park, but still remote enough get away from â??it allâ??. Thereâ??s literally nothing to do; in fact, the seller just installed a brand-new driveway for the new owners! Fireplace, vaulted ceilings, LPV flooring, fresh stainless-steel appliances, complete with upper loft bedroom. Home is perched up on a hill, maintaining the privacy of its new owners, as you are surrounded by natural woods. This home is like new and is an absolute must-see!
- Type:
- Single Family
- Sq.Ft.:
- 4,325
- Status:
- Active
- Beds:
- 4
- Lot size:
- 7.5 Acres
- Year built:
- 1996
- Baths:
- 3.00
- MLS#:
- 5895255
- Subdivision:
- Flying Cloud Estates
ADDITIONAL INFORMATION
There is rarely a moment when a gift falls directly into your path. But today, that gift has arrived in the form of a beautiful, custom built Colorado home on 7.5 acres w/ a setting so pure, so serene, it will take your breath away. Tucked away in plain sight & within a stones throw of Shining Mountain Golf Course. This raised ranch stucco beauty sits atop a crest surrounded by evergreen, aspen & wildlife. On the main level, you will find an inviting master bedroom w/ a 5 piece bathroom, gorgeous views & a walk out to a 'mountain surround setting.' There is also a secondary bedroom on the main along w/ a bonus room that has floor to ceiling windows making it the perfect place for a study, sitting room or home office. The living room, kitchen & dining area are open concept to add to the lovely flow of the home. The living room mimics the floor to ceiling windows found in the bonus room for a sunny & warm feeling throughout the year. The featured wood burning fireplace in this room showcases the hand placed stone from top to bottom inclusive of a firewood cove. If you love to cook & entertain or even just enjoy good conversation while prepping your next culinary delight you will adore this chef's kitchen w/ a dual level island, upgraded stainless appliances, granite counters & alder pine cabinets. Your dining space is open & inviting, bringing together your kitchen & living room for the ultimate layout. On the lower level, you will enjoy a spacious living space w/ room for entertainment, dining, & even a desk/work area. Plus, there are 2 additional bedrooms & a full bathroom which makes it perfect for kids, guests or just knowing you have the extra space. The outdoor living area w/ the wrap around decks, lower level patio & acreage are simply second to none. And, there is a bonus guest house that can double as a mother-in-law, home gym, backyard office, homeschool room, art studio or writers cottage making this the perfect Colorado Dream Home.
- Type:
- Townhouse
- Sq.Ft.:
- 1,452
- Status:
- Active
- Beds:
- 2
- Lot size:
- 0.03 Acres
- Year built:
- 1972
- Baths:
- 2.00
- MLS#:
- 7922701
ADDITIONAL INFORMATION
Discover this well-kept 2 bed, 2 bath townhome offering low maintenance and an ideal location just outside the city. Carport parking with addition parking right out front! With no direct rear neighbors, you'll enjoy complete privacy and stunning Pikes Peak views out your window. The home features soaring cathedral ceilings with three skylights, ensuring a bright and airy atmosphere. Recent upgrades include a newer boiler, on-demand hot water system, 2-zone thermostats, and tilt-in, easy-clean windows. The oversized master bedroom boasts a walk-in closet and a private sink/vanity area, with potential to add a shower to the half bath. The spacious second bedroom includes a large closet, while the living room offers the option to add a gas fireplace. Did you need storage? THIS HOME HAS A TON OF IT! Each loft has a ample storage area! The living room loft has a 3'x5' storage and the loft above the kitchen is 3'x8'. On the lower level under the stairs you also have an 11.5' x 13'. The property also features two enclosed sunrooms, a front porch perfect for deliveries, and an enclosed, tiled sunroom off the master bedroom prepped for an indoor hot tub. Additional perks include an undercounter water filtration system, newer carpet, refrigerator, and garbage disposal (2022), indoor laundry, and ample storage with built-in bookshelves. The low HOA fee covers trash, snow removal, and exterior maintenance/insurance. Located near a quiet bike path and close to parks like Memorial Park, Rampart Reservoir, Manitou Lake, Eleven Mile Canyon, Pikes Peak, and Garden of the Gods, this home is perfect for outdoor enthusiasts. With easy access to Colorado Springs and amenities such as grocery stores, restaurants, and more, this peaceful townhome is also an excellent investment opportunity, with the potential for short-term rentals. Don't miss out on this fantastic property!
- Type:
- Single Family
- Sq.Ft.:
- 518
- Status:
- Active
- Beds:
- 1
- Lot size:
- 0.34 Acres
- Year built:
- 1959
- Baths:
- 1.00
- MLS#:
- 1202856
ADDITIONAL INFORMATION
Great Cabin in the woods. Many extras. Tons of character and many new items. New roof and Elect Panel. Beautiful Hickory flooring and Knotty pine walls give this home such natural warmth. New kitchen countertop and appliances. There is a separate bedroom and an extra bonus room with a loft. Living room has a wood stove fireplace and there is also a propane wall furnace. New Water heater and fixtures. Great treed lot with storage shed and wonderful community feel in Tranquil Acres. ATVs are welcome and no restrictive covenants, No HOA.
- Type:
- Single Family
- Sq.Ft.:
- 4,852
- Status:
- Active
- Beds:
- 4
- Lot size:
- 8.06 Acres
- Year built:
- 1980
- Baths:
- 2.00
- MLS#:
- 4079911
- Subdivision:
- Pikes Peak Ranch Estates
ADDITIONAL INFORMATION
Escape from the hustle and bustle to this RARE quiet ranch estate only a few minutes from town! As you turn down the gravel driveway and pull through the header, prepare to be stunned by the incredible Pikes Peak views from this 8 acre property that backs to Pikes National Forest.This spectacular property boasts a main residence that backs to a lush gulley before entering in to the Pikes National Forest. Home also boasts front and back decks to take in the views and room to spread out. During the cold months, enjoy the day in the bright sun room that is located right off of the kitchen and living room. This spacious home has bedrooms are on every level, three wood burning fire places, full walk-out basement, and expansive decks off the front and back of the home. Steps from the main residence is a charming cabin that dates back to the 1960’s Girl Scout camp days. Compete with so many unique touches, this special cabin could be a wonderful guest house, rental, or home office! Detached 3 car garage is a perfect place to tinker, or park all of your vehicles. Horse enthusiasts will fall in love with the adjacent barn complete with 5 stalls plus room for 2 more that have indoor/outdoor access, loafing shed, tack room, office, and more. After saddling up, take the private access to hit the trails. Steps from the barn, large fenced pasture or outdoor riding area provide extra room for all of your animals. The crown jewel of this property is the incredible 144x106 foot indoor riding arena complete with lights, heat, additional stalls, office, tack room, kitchenette and wash area, and hay storage. Roll up doors on both ends of the arena provide for incredible views while riding!Property is completely fenced and also has an RV plug in and septic connection line. Additional outdoor arena/pasture next to indoor arena has lots of possibilities! This opportunity to own a little slice of cowboy heaven near all the modern conveniences of town only comes along once in a lifetime!
Andrea Conner, Colorado License # ER.100067447, Xome Inc., License #EC100044283, [email protected], 844-400-9663, 750 State Highway 121 Bypass, Suite 100, Lewisville, TX 75067

Listing information Copyright 2025 Pikes Peak REALTOR® Services Corp. The real estate listing information and related content displayed on this site is provided exclusively for consumers' personal, non-commercial use and may not be used for any purpose other than to identify prospective properties consumers may be interested in purchasing. This information and related content is deemed reliable but is not guaranteed accurate by the Pikes Peak REALTOR® Services Corp.
Andrea Conner, Colorado License # ER.100067447, Xome Inc., License #EC100044283, [email protected], 844-400-9663, 750 State Highway 121 Bypass, Suite 100, Lewisville, TX 75067

Listings courtesy of REcolorado as distributed by MLS GRID. Based on information submitted to the MLS GRID as of {{last updated}}. All data is obtained from various sources and may not have been verified by broker or MLS GRID. Supplied Open House Information is subject to change without notice. All information should be independently reviewed and verified for accuracy. Properties may or may not be listed by the office/agent presenting the information. Properties displayed may be listed or sold by various participants in the MLS. The content relating to real estate for sale in this Web site comes in part from the Internet Data eXchange (“IDX”) program of METROLIST, INC., DBA RECOLORADO® Real estate listings held by brokers other than this broker are marked with the IDX Logo. This information is being provided for the consumers’ personal, non-commercial use and may not be used for any other purpose. All information subject to change and should be independently verified. © 2025 METROLIST, INC., DBA RECOLORADO® – All Rights Reserved Click Here to view Full REcolorado Disclaimer
Woodland Park Real Estate
The median home value in Woodland Park, CO is $529,500. This is higher than the county median home value of $459,300. The national median home value is $338,100. The average price of homes sold in Woodland Park, CO is $529,500. Approximately 66.78% of Woodland Park homes are owned, compared to 25.64% rented, while 7.59% are vacant. Woodland Park real estate listings include condos, townhomes, and single family homes for sale. Commercial properties are also available. If you see a property you’re interested in, contact a Woodland Park real estate agent to arrange a tour today!
Woodland Park, Colorado has a population of 7,854. Woodland Park is more family-centric than the surrounding county with 29.16% of the households containing married families with children. The county average for households married with children is 22.36%.
The median household income in Woodland Park, Colorado is $81,919. The median household income for the surrounding county is $68,677 compared to the national median of $69,021. The median age of people living in Woodland Park is 43.9 years.
Woodland Park Weather
The average high temperature in July is 75.7 degrees, with an average low temperature in January of 3.2 degrees. The average rainfall is approximately 17.6 inches per year, with 89.3 inches of snow per year.
