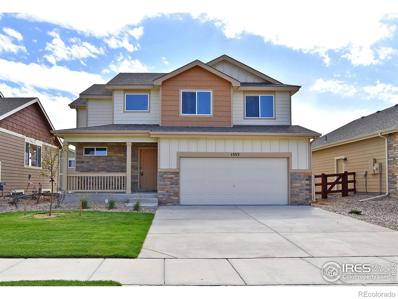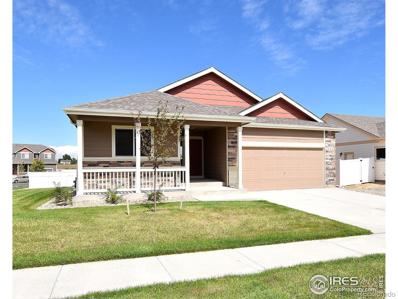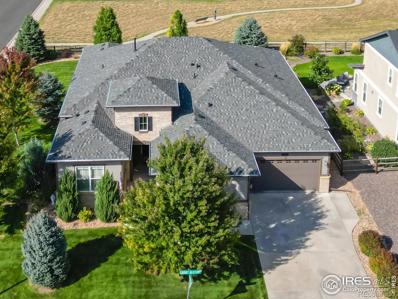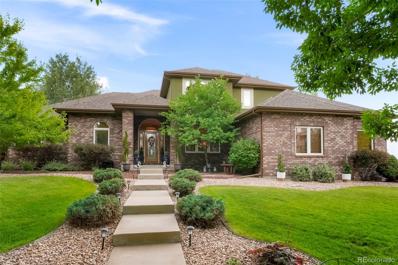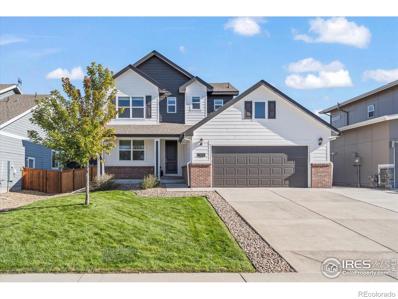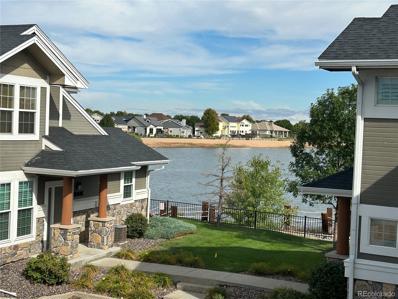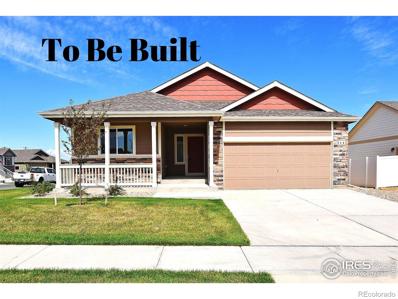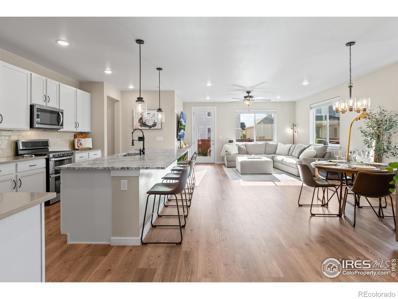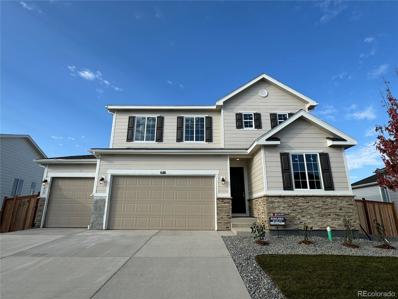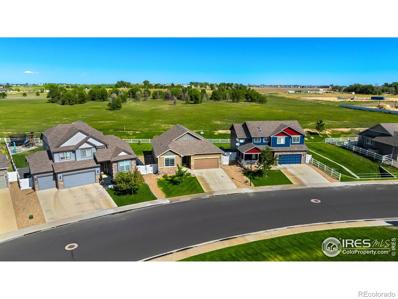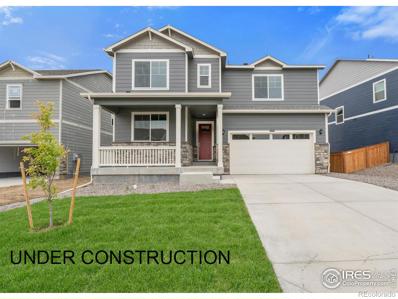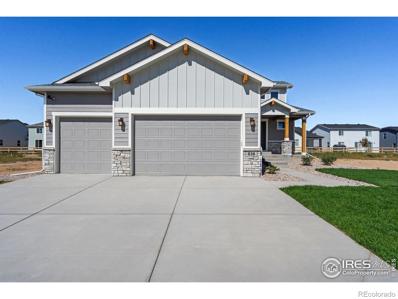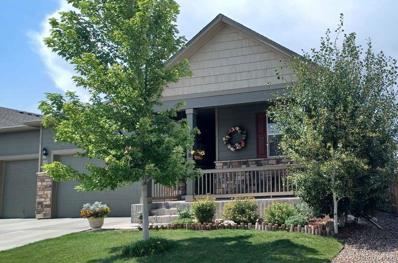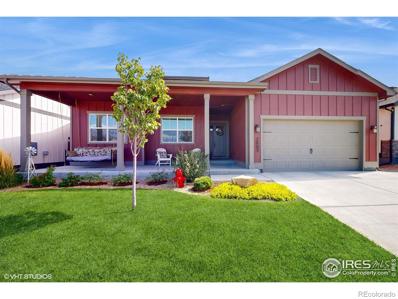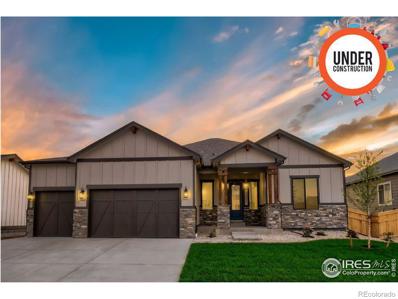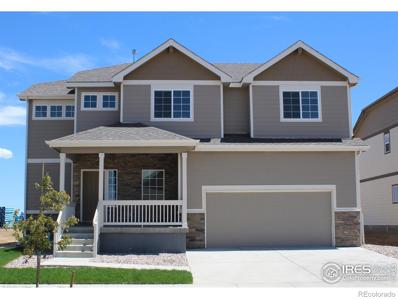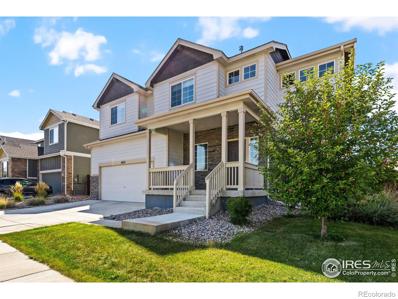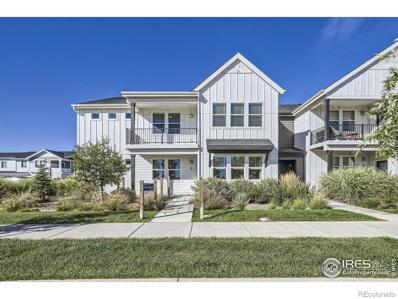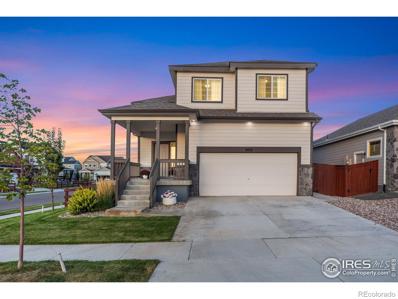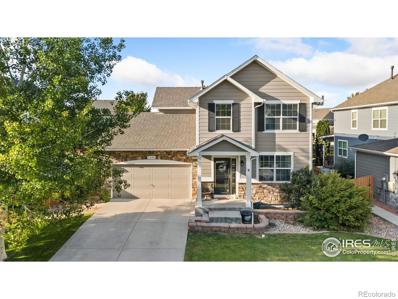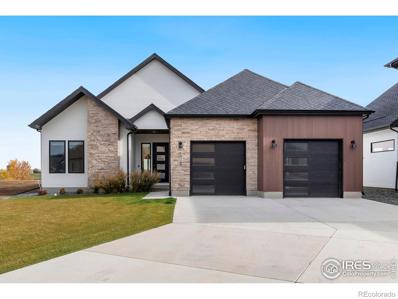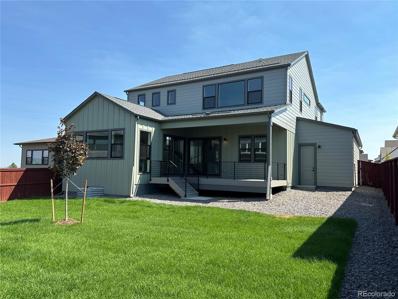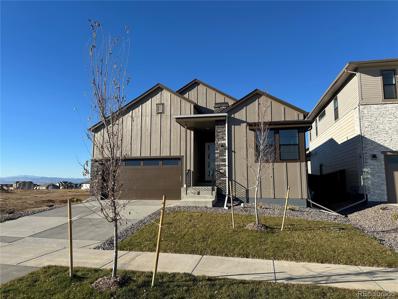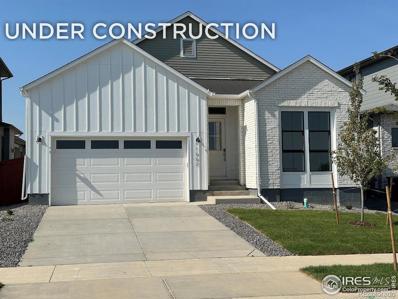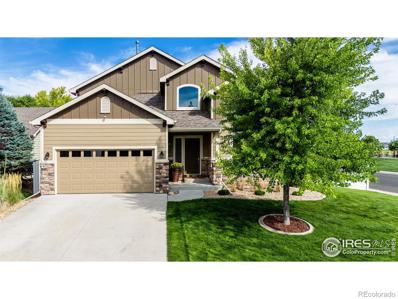Windsor CO Homes for Sale
$475,100
429 Aurelia Drive Windsor, CO 80550
- Type:
- Single Family
- Sq.Ft.:
- 1,712
- Status:
- Active
- Beds:
- 3
- Lot size:
- 0.14 Acres
- Year built:
- 2024
- Baths:
- 3.00
- MLS#:
- IR1019404
- Subdivision:
- Ravina
ADDITIONAL INFORMATION
Seller concessions are offered. The New Jersey is a two-story with 3 bedrooms, 2-1/2 baths, has 1712 finished square feet with a 577 Sq.Ft. unfinished basement. The main floor boasts an open & inviting Great Room, Kitchen and Dining Room. Upstairs, the Primary Suite is size able and has an expansive walk-in closet. There is a practical wall to wall folding counter in the Laundry. A covered Front Porch & Back Patio make this a very inviting home. The tandem garage is a huge plus for extra storage.
$452,476
2401 Candence Lane Windsor, CO 80550
- Type:
- Single Family
- Sq.Ft.:
- 1,444
- Status:
- Active
- Beds:
- 3
- Lot size:
- 0.16 Acres
- Year built:
- 2024
- Baths:
- 2.00
- MLS#:
- IR1019402
- Subdivision:
- Ravina
ADDITIONAL INFORMATION
Seller concessions are offered. The Arizona, is a 3-bedroom, 2 bath ranch with 1444 finished sq. ft. with a 1444 sq. ft. unfinished basement. The floor plan is very open and inviting. The kitchen, dining room and living rooms have 10-foot ceilings, so it feels much larger than it is. The Primary bedroom at the back of the house features a large walk-in closet. A covered front porch and size able 2 car garage adds to the charm of this popular floor plan. If you like an open floor plan you will have to see this one.
$1,175,000
8200 Cherry Blossom Drive Windsor, CO 80550
- Type:
- Single Family
- Sq.Ft.:
- 5,045
- Status:
- Active
- Beds:
- 5
- Lot size:
- 0.33 Acres
- Year built:
- 2014
- Baths:
- 4.00
- MLS#:
- IR1019397
- Subdivision:
- Highpointe Estates
ADDITIONAL INFORMATION
Welcome to your dream home! This beautiful completely remodeled 5bed/4bath, 3 car garage ranch-style residence is located in coveted Highpointe Estates Windsor CO! No expense spared on this beauty with over 3,000 sq. feet on the main level.Stunning backyard with newly extended patio backing directly onto serene green space & breathtaking mountain views. From the moment you step inside, you'll be captivated by the meticulous attention to detail & high-end finishes curated by a professional interior designer.As you enter, you are greeted by an expansive open floor plan that seamlessly blends comfort & elegance.The spacious great room features large windows that flood the space with natural light, offering picturesque views of the surrounding landscape.A cozy fireplace serves as the perfect focal point, ideal for both entertaining and quiet evenings at home.The gourmet kitchen is a chef's delight, featuring top-of-the-line S/S appliances, gas range, custom cabinetry, & an oversized island with stunning granite countertops.Amazing newly added walk in prep pantry w/additional serving area makes for optimal entertaining space.Retreat to the luxurious master suite, complete with a spa-like en-suite bathroom featuring a soaking tub, a walk-in shower & dual vanities and custom closet built ins.Additional bedrooms are generously sized all with en-suite bathrooms, perfect for family or guests.Stunning home office is generous in size & located centrally on the main level.New carpet throughout & newly completed finished basement will be sure to not disappoint. 2 additional bedrooms & gorgeous wet bar.The generous space affords great movie viewing nights or game time for everyone. The 3-car split garage, car lift is negotiable with home.With no expense spared in this stunning remodel, this property truly offers a rare combination of luxury, functionality, and style. Location is stellar and close to trails, pool! Seller will consider offers including concessions for Buyer needs.
$980,000
2000 Lookout Drive Windsor, CO 80550
- Type:
- Single Family
- Sq.Ft.:
- 4,278
- Status:
- Active
- Beds:
- 4
- Lot size:
- 0.4 Acres
- Year built:
- 2001
- Baths:
- 5.00
- MLS#:
- 7195439
- Subdivision:
- Legacy Ridge West
ADDITIONAL INFORMATION
Beautiful custom stucco and brick home on large .40 acre corner lot with stunning mountain views. Impressive brick, covered entry with leaded glass solid wood doors, step inside the spacious foyer to be greeted by an expansive view of mountains thru tall windows and a dual access staircase to the upper level. The living room has tall cathedral ceiling, a cozy see thru gas fireplace and new tile floors. A more private den area off the Kitchen shares the see thru fireplace, has a built in Tv nook and access to the upper deck. The Kitchen flows into the den and casual breakfast nook with ample windows, new white shaker cabinets, granite counter tops, tile backsplash and upgraded appliances with a 5 burner gas range. A large maintenance-free trex deck off the Kitchen and den offers excellent entertaining options and a lovely Mountain View. Main floor primary bedroom with walk in closet and luxury bath has a new tile floor, dual sinks, jetted soaking tub and walk in shower. A grand formal dining area with recessed ceiling detail and a large newly updated laundry room finishes the main level. Upper level offers one bedroom suite with private bath, and two bedrooms sharing a Jack in Jill bath. The basement level offers daylight windows, laminate wood look flooring, a walk-out to covered patio with a mini kitchen. A Huge area of 1633 sq ft that can be used as a work out area, rec room, den or whatever you desire. A bath with walk in shower and opportunity to create a 5th bedroom if desired. Step outside to a low maintenance corner lot, fully landscaped with spacious back yard that stays green via wifi enabled smart sprinklers. A side entry 3 car garage with workshop area. Ridge West is a quiet neighborhood with walkable sidewalks and 70 acres of open space that includes two Lakes and is a 1/2 mile to Poudre River Trail. Poudre School District.
- Type:
- Single Family
- Sq.Ft.:
- 1,874
- Status:
- Active
- Beds:
- 4
- Lot size:
- 0.16 Acres
- Year built:
- 2015
- Baths:
- 3.00
- MLS#:
- IR1019396
- Subdivision:
- Greenspire
ADDITIONAL INFORMATION
BIG price reduction so you can be "Home for Christmas". Lowest priced home in High End Greenspire Neighborhood at Windsor Lake. Choose between Water Skiing, Kayaking, Fishing, 4th of July Fireworks, Jogging or Bike Trails, or Charming Old Town Windsor Life w/ Restaurants, Shopping, "Boardwalk Park" = Summer Concerts, Family Events, Beaches. This Home gives you all 3 within walking/biking distance. Only 800 Feet from Windsor Lake, this Beautiful 2 Story home w/ a Big backyard = The High Life!.
- Type:
- Condo
- Sq.Ft.:
- 1,641
- Status:
- Active
- Beds:
- 2
- Year built:
- 2004
- Baths:
- 2.00
- MLS#:
- 8642521
- Subdivision:
- Pelican Lakes
ADDITIONAL INFORMATION
Natural light abounds in this maintenance free condo in the Boardwalk at Water Valley! One direction you have Lakefront views and and the other direction mountain views! As you enter the double vaulted stairway , that is drenched in light, you go up to the main living space. This 2 bed/2 bath unit has a gorgeous sized living room with double sided gas fireplace that backs to a formal dining room. In addition, the fantastic kitchen has a breakfast room, large pantry, 40" kitchen cabinets, and granite countertops. New carpet graces this lovely unit..Best there is so come and get it!!
$460,476
2325 Golden Way Windsor, CO 80550
- Type:
- Single Family
- Sq.Ft.:
- 1,444
- Status:
- Active
- Beds:
- 3
- Lot size:
- 0.14 Acres
- Year built:
- 2024
- Baths:
- 2.00
- MLS#:
- IR1019298
- Subdivision:
- Ravina
ADDITIONAL INFORMATION
Seller concessions are offered. The Arizona, is a 3-bedroom, 2 bath ranch with 1444 finished sq. ft. with a 1444 sq. ft. unfinished basement. The floor plan is very open and inviting. The kitchen, dining room and living rooms have 10-foot ceilings, so it feels much larger than it is. The Primary bedroom at the back of the house features a large walk-in closet. A covered front porch and size able 2 car garage adds to the charm of this popular floor plan. If you like an open floor plan you will have to see this one
- Type:
- Single Family
- Sq.Ft.:
- 1,848
- Status:
- Active
- Beds:
- 3
- Lot size:
- 0.13 Acres
- Year built:
- 2021
- Baths:
- 3.00
- MLS#:
- IR1019276
- Subdivision:
- Raindance 5th
ADDITIONAL INFORMATION
Welcome to 1996 Blue Moon Drive, an open and airy home nestled into the amenity packed Raindance subdivision. This sprawling ranch style home is a diamond in the rough with this large main level square footage and features that make it perfect for both relaxation and entertainment. Stepping inside you'll find a spacious, sunlit living area that flows into the dining space and kitchen, creating an open and welcoming atmosphere. The custom kitchen is appointed with high end features such as modern appliances, tons of counter space with a huge island, leather granite and quartz, plus plenty of storage, making it ideal for all your culinary needs. The primary suite is a true retreat, complete with an en-suite bathroom and large walk in closet. Step outside to discover your private backyard oasis, perfect for summer gatherings or peaceful evenings under the stars. The patio area is great for enjoying beautiful Colorado evenings, while the lush landscaping provides a serene backdrop. Located an amenity packed neighborhood, this property is within close proximity to parks, pool, schools, and shopping, making it convenient for all your needs. Enjoy easy access to major highways, ensuring a quick commute to nearby cities. With its perfect blend of comfort, style, and location, 1996 Blue Moon Drive is not just a house; it's your next home. Don't miss the opportunity to make this gem your own! Schedule a showing today and experience all that this wonderful property has to offer.
- Type:
- Single Family
- Sq.Ft.:
- 2,427
- Status:
- Active
- Beds:
- 3
- Lot size:
- 0.18 Acres
- Year built:
- 2024
- Baths:
- 3.00
- MLS#:
- 5137251
- Subdivision:
- Fossil Creek
ADDITIONAL INFORMATION
**!!MOVE-IN READY!!**SPECIAL FINANCING AVAILABLE**This Pearl is waiting to fulfill every one of your needs with two stories of smartly inspired living spaces and designer finishes throughout. Just off the entryway you'll find a study and powder room. Nearby an open dining room flows into the well-appointed kitchen that showcases a quartz center island, stainless steel appliances and relax in the expansive great room. Retreat upstairs to find a cozy loft, convenient laundry and two secondary bedrooms with a shared bath. The sprawling primary suite features a private bath and a spacious walk-in closet.
- Type:
- Single Family
- Sq.Ft.:
- 1,540
- Status:
- Active
- Beds:
- 3
- Lot size:
- 0.16 Acres
- Year built:
- 2016
- Baths:
- 2.00
- MLS#:
- IR1019212
- Subdivision:
- Village East
ADDITIONAL INFORMATION
Beautifully maintained and move-in ready, this 3-bedroom, 2-bath ranch home is located in the sought-after Village East neighborhood of Windsor! This spacious home features an ideal layout, with the master bedroom situated privately on the opposite side of the house from the other bedrooms. The open floor plan boasts 10-foot ceilings, a breakfast bar, and a well-appointed kitchen with ample cabinet space and a generous pantry. You'll love the large laundry room that adds extra convenience and storage. Nestled on a large lot backing to open space, this home offers peace and scenic views. The expansive unfinished basement provides great potential for future growth. Just minutes from Old Town Windsor's dining, shopping, Windsor Lake, and the Future Legends Sports Complex. Quick move-in available-enjoy all this vibrant community has to offer!
- Type:
- Single Family
- Sq.Ft.:
- 2,718
- Status:
- Active
- Beds:
- 5
- Lot size:
- 0.25 Acres
- Year built:
- 2024
- Baths:
- 4.00
- MLS#:
- IR1019204
- Subdivision:
- Fossil Creek Ranch
ADDITIONAL INFORMATION
Location, location, location! Find serenity living in Fossil Creek Ranch conveniently located on the west side of Windsor offering a Fort Collins commute with a Windsor feel. Enjoy a quick 8 minute drive to access the I-25 corridor perfect for those who commute or just want out of the city life with the convenience of Fort Collins shopping and dining! The Hennessey is one you don't want to miss. Our biggest floor plan with the best features. This stunning home offers a main floor bedroom and full bathroom as well as a spacious 2 car garage, and open concept living. Just upstairs you is the star of the show, the huge primary bedroom, a spacious loft, and a bedroom with an ensuite bathroom! Discover this grand home on a lot that is over 10,000 square feet a rare find in every aspect. One you absolutely cant miss that will be ready in the winter! *Estimated Delivery Date: Dec/Jan. Photos are representative and not of actual property*
$815,990
838 Loess Lane Windsor, CO 80550
Open House:
Thursday, 11/28 10:00-6:00PM
- Type:
- Single Family
- Sq.Ft.:
- 2,442
- Status:
- Active
- Beds:
- 4
- Lot size:
- 0.21 Acres
- Year built:
- 2024
- Baths:
- 3.00
- MLS#:
- IR1019175
- Subdivision:
- Prairie Song
ADDITIONAL INFORMATION
Ready Now! The Franklin by Bridgewater Homes! This unique two story home offers 4 beds, 2.5 baths, a main floor primary suite and full unfinished basement! Quality construction w/2x6 exterior walls & luxury interior features including luxury vinyl flooring, cabinets by Tharp, upgraded gourmet kitchen, slab quartz counters, gas range/hood, double ovens, stainless steel appliances, walk-in pantry, gas fireplace, large master suite with 4pc luxury bath, main floor laundry, humidifier, A/C, oversized 3-Car Garage, front yard landscaping & 10'X16' Covered Patio. Ready Now!
$498,500
918 Birchdale Windsor, CO 80550
- Type:
- Single Family
- Sq.Ft.:
- 1,630
- Status:
- Active
- Beds:
- 3
- Lot size:
- 0.04 Acres
- Year built:
- 2018
- Baths:
- 2.00
- MLS#:
- 2366567
- Subdivision:
- Windshire Park 3rd Fg
ADDITIONAL INFORMATION
6 year old home in the lovely Windshire neighborhood in Windsor. 1630 sq ft, all on one level. 3 bedroom 2 bathrooms, full size crawl space, finished and fenced back yard, 3 stall garage with 3rd stall partitioned off and currently used as a work shop. Tandem space in garage with built in shelves. Granite/stone countertops in kitchen and baths, center island, stainless appliances with new microwave. Pantry. Laundry room with washer and dryer. Master bedroom with big walk-in closet. Front covered porch, rear covered patio. Garden shed in back yard. Several trees. Metro district blows out sprinklers in the fall, turns sprinkler system on in the spring. The non-potable water that feeds the sprinkler system is included in the association fees. Central heat and ac. Mud room. Plenty of closet space. This home is the most energy efficient model in the lineup. Built by DR Horton.
- Type:
- Single Family
- Sq.Ft.:
- 1,844
- Status:
- Active
- Beds:
- 3
- Lot size:
- 0.15 Acres
- Year built:
- 2021
- Baths:
- 2.00
- MLS#:
- IR1019121
- Subdivision:
- Raindance 6th Fg
ADDITIONAL INFORMATION
BACK ON THE MARKET! NEW PRICE!! MOTIVATED SELLER!! Celebrate with your family and friends by hosting Christmas in your new home!! Buyer's financing fell through! Welcome to RAINDANCE! RainDance is a highly sought-after golf cart community offering tons of unique amenities and all within walking distance of this gorgeous Bridgewater home. This Hudson model home on a premium lot is packed with luxury features boasting an upgraded gourmet kitchen including double ovens with air fryer feature, custom Tharp cabinets with soft close drawers throughout, Blanco farmhouse sink, large island for entertaining, Quartz countertops throughout, knotty alder doors and trim and engineered hardwood floor flowing throughout the home! Enjoy your evenings on the large front porch featuring your very own porch swing.This home offers 10ft ceilings and 8ft doors including the sliding door letting in tons of natural light leading out to a covered Trex deck and down to a very well maintained professionally landscaped yard!All of this plus the RainDance River Resort which offers a world-class pool with lazy river, coffee shop with ice cream, Ted's Sweetwater Grill, extensive trails, fruit orchards, sweet corn, a community garden with tomatoes, cucumbers and a large pumpkin patch for residents. Hoedown Hill is a quick drive for family fun featuring tubing, skiing, snowboarding and it's right next to The Grainhouse Windsor a family-friendly sports bar. Last, but not least, is the infamous RainDance National 18-hole championship golf course. Bring your golf cart and enjoy all of the wonderful amenities living here has to offer.
- Type:
- Single Family
- Sq.Ft.:
- 3,541
- Status:
- Active
- Beds:
- 5
- Lot size:
- 0.19 Acres
- Year built:
- 2024
- Baths:
- 4.00
- MLS#:
- IR1019117
- Subdivision:
- Greenspire At Windsor Lake
ADDITIONAL INFORMATION
Welcome to luxurious ranch-style living in the desirable Greenspire at Windsor Lake community. This designer-crafted home emphasizes the ease of single-story living, enhanced by an array of upscale features. The main level boasts large windows and vaulted ceilings that create a bright, open atmosphere. Gather around the natural gas fireplace, elegantly framed by tile surround, setting the stage for cherished moments. At the heart of the home, the gourmet kitchen showcases a warm color palette with maple colored cabinetry, a custom range hood, and quartz countertops, complemented by top-of-the-line stainless steel appliances. Extend your living space outdoors to the covered back patio, where you can savor fresh Colorado air year-round. When it's time to unwind, indulge in the luxurious 5-piece primary bath, featuring a freestanding tub, a spa-like shower, and a dual sink vanity that elevates your daily routines. A sleek open railing leads to the finished basement, an entertainer's dream featuring a spacious rec room, two additional bedrooms, a full bathroom, and a stylish wet bar-perfect for hosting gatherings or enjoying cozy movie nights. This home features a 3-car plus half tandem garage, providing ample space for vehicles and extra storage, all enhanced by a professionally landscaped front yard that adds to its curb appeal. We look forward to welcoming you home to Greenspire at Windsor Lake-schedule your private tour today!
$488,462
2390 Blissful Lane Windsor, CO 80550
- Type:
- Single Family
- Sq.Ft.:
- 2,096
- Status:
- Active
- Beds:
- 4
- Lot size:
- 0.14 Acres
- Year built:
- 2024
- Baths:
- 3.00
- MLS#:
- IR1019062
- Subdivision:
- Ravina
ADDITIONAL INFORMATION
Seller Concessions are offered. The Sundance is an impressive addition to the J&J Construction line up of homes. It features 4 large bedrooms on the top floor and on the main level you have an impressive kitchen, living, and dining areas. The kitchen and dining and large entry come in hardwood. The oversized garage which has enough square footage for a 3 car adds to the appeal. Large kitchen and dining room make this a must see for you!
- Type:
- Single Family
- Sq.Ft.:
- 2,122
- Status:
- Active
- Beds:
- 4
- Lot size:
- 0.15 Acres
- Year built:
- 2021
- Baths:
- 3.00
- MLS#:
- IR1019009
- Subdivision:
- Raindance
ADDITIONAL INFORMATION
Assumable FHA Loan available! Come tour to this beautiful 2-story residence, built in 2021, and enjoy being a part of the vibrant Raindance community. Raindance is a master planned community with a world class golf course, new elementary school, swimming pool with lazy river, trails, parks and Hoedown Hill. Inside, you'll be greeted by an abundance of natural light that fills the open-concept living areas. The expansive features a large island, ample cabinet space, and a pantry. Whether you're hosting a dinner party or enjoying a quiet meal, this space is both functional and stylish. All bedrooms are upstairs allowing for larger living space on the main level. The primary bedroom is a serene retreat, offering plenty of space and a luxurious 5-piece en-suite. Unwind in the walk-in shower or soak in the tub after a long day. Three additional bedrooms offer options for office, craft room or guest bedrooms. Convenient laundry room on the same level as the bedrooms includes a huge folding table. The property also has a large unfinished basement, providing endless possibilities for customization and additional living space with a rough-in for an additional bathroom. Plenty of space for everyone! Move in and enjoy all the amenities that Raindance has to offer!
- Type:
- Condo
- Sq.Ft.:
- 1,383
- Status:
- Active
- Beds:
- 2
- Year built:
- 2021
- Baths:
- 2.00
- MLS#:
- IR1018988
- Subdivision:
- Raindance
ADDITIONAL INFORMATION
Live the Raindance life- elegant living with a park view! Get ready to fall in love with your dream home in Raindance, one of Northern Colorado's most desirable communities! This stunning 2-bedroom, 2-bathroom gem stretches across 1,395 square feet, blending modern elegance with thoughtful design in every corner. From the moment you walk in, you'll feel the warmth and openness of this home. The heart of it all is the kitchen-a true showstopper with its soaring vaulted ceilings, sleek stainless-steel appliances, chic white subway tile, and gorgeous stone countertops. Step into the living room, where natural light pours through large windows, creating a bright and cozy space that effortlessly flows out to the covered patio. Imagine sipping your morning coffee here, or winding down in the evening all while enjoying the serene park views. The primary suite is all about relaxation-a peaceful retreat with a spa-like bathroom featuring dual sinks and a glass-door shower. With a convenient laundry room, a two-car garage, and unbeatable access to Raindance's amazing amenities-including 15 miles of community trails, orchards, farms, and much more!
- Type:
- Single Family
- Sq.Ft.:
- 3,050
- Status:
- Active
- Beds:
- 4
- Lot size:
- 0.14 Acres
- Year built:
- 2022
- Baths:
- 4.00
- MLS#:
- IR1018871
- Subdivision:
- Raindance
ADDITIONAL INFORMATION
Welcome Home! Raindance is the sought after farm to table neighborhood you have been waiting for. Seller Preferred Lender is offering a LENDER PAID buy down or concession *restrictions may apply. This beautiful community is one of a kind with miles of trails outside your front door connecting to Water Valley and town, crops for picking fresh produce by season through out the neighborhood, Raindance National Golf Course and Hoedown hill just down the street and mountain views from your front porch! Your new home features a stunning kitchen, vaulted ceilings, beautiful fireplace and entertaining space, fully finished basement with bedroom and full bathroom, incredible landscaping on a corner lot with additional concrete patio and walk way, making this home better than new. A new school being built a couple blocks away and the Raindance River Resort and parks just down the street. It is time to make your move and call Raindance Home!
- Type:
- Single Family
- Sq.Ft.:
- 2,511
- Status:
- Active
- Beds:
- 5
- Lot size:
- 0.16 Acres
- Year built:
- 2010
- Baths:
- 4.00
- MLS#:
- IR1018798
- Subdivision:
- Windshire Park
ADDITIONAL INFORMATION
Pristine two-story home in Windshire Park that offers a beautiful and serene living environment, backing onto a lush greenbelt. With its freshly painted exterior, stone accents, mature Aspen tree, and inviting covered front porch, this home offers an impressive and welcoming curb appeal. Well maintained by its owners, this turnkey property features a modern interior filled with abundant natural sunlight. The open floorplan seamlessly integrates the living, dining, and kitchen areas, creating a spacious and inviting atmosphere perfect for both daily living and entertaining. The kitchen is a highlight, equipped with stainless steel appliances, solid surface counters, and a center island with seating, offering ample space for meal preparation and casual dining. Retreat to a private haven upstairs, where the spacious primary suite awaits, complete with an ensuite bathroom and a walk-in closet. Three additional bedrooms offer ample space for family and can also double as a home office or a hobby room. The finished basement adds even more living space, with a large recreational area for movie nights and casual hangouts, plus a fifth bedroom that is ideal for hosting guests. Step outside to the fenced backyard where a massive, raised deck invites outdoor dining and relaxation. Overlooking the greenbelt, this space offers a perfect setting for quiet mornings or lively gatherings with friends and family. Living in Windshire Park, residents benefit from a wonderful array of community amenities including an outdoor pool, open spaces, and walking trails that encourage an active outdoor lifestyle. Located just minutes from Windsor's fantastic amenities, enjoy easy access to local shopping, dining, and entertainment, including Windsor Lake and the Windsor Community Recreation Center.
$1,375,000
1725 Beachside Drive Windsor, CO 80550
- Type:
- Single Family
- Sq.Ft.:
- 2,591
- Status:
- Active
- Beds:
- 3
- Lot size:
- 0.12 Acres
- Year built:
- 2022
- Baths:
- 3.00
- MLS#:
- IR1018718
- Subdivision:
- Water Valley South 27th
ADDITIONAL INFORMATION
Great Water Valley living - come see this charming Ranch-style luxury patio home on the water! Large 2600 sq. ft. of living space with 3 bedrooms, 3 baths and an oversized 3-car tandem garage for all your toys. Features include a gas range with wall oven/microwave combo, stainless steel appliances, walk-in pantry, kitchen island, tankless hot water heater, central AC and beautiful wood flooring throughout. Enjoy the evenings out on the extensive patio with the gorgeous water view and the ultimate in peace and quiet. This is your chance to own your own private oasis as it also comes with lawn maintenance, trash service, snow removal so you can have the quiet enjoyment if your gone for an extended period of time. Walking and biking trails are abundant here in Water Valley and Northern Colorado.
$899,900
1718 Lucent Court Windsor, CO 80550
- Type:
- Single Family
- Sq.Ft.:
- 2,752
- Status:
- Active
- Beds:
- 4
- Lot size:
- 0.2 Acres
- Year built:
- 2024
- Baths:
- 3.00
- MLS#:
- 7549321
- Subdivision:
- Raindance - Sugar Hills
ADDITIONAL INFORMATION
This stunning Plan 5 at Sugar Hills at RainDance by Trumark Homes is located on a cul-de-sac featuring an oversized 4-car garage measuring over 1,000 sq ft! The expansive two-story plan offers 2,752 Sq. Ft. of living space with four bedrooms and three baths. Beyond the entry is a main floor secondary bedroom and bath. The kitchen overlooks the 20' open-ceiling dining room and vaulted great room, complete with a modern gas fireplace. The kitchen includes 42" deluxe White Shaker cabinetry, Tawny Quartz countertops with tile backsplash, Beko stainless steel appliance package with 5-burner gas cooktop, convection oven, built-in microwave, dishwasher and spacious walk-in pantry. This beautiful space conveniently connects to the office and the covered outdoor deck with dual sliding glass doors and stairs leading to the backyard. Upstairs, you'll find a large loft and two secondary bedrooms connected by an ensuite bathroom with dual sinks. The primary suite offers a luxurious, spa-like bathroom with a walk-in shower and freestanding tub. An expansive walk-in closet completes the primary suite. The home comes with beautiful natural stained 5" engineered hardwood flooring in the majority of main level, luxurious carpet in bedrooms, deluxe primary shower tile to ceiling with mosaic tile shower pan, and hand-held shower. Spacious 9 and 10 foot ceilings, insulated steel garage door, tankless water heater, AC, and much more!
- Type:
- Single Family
- Sq.Ft.:
- 2,230
- Status:
- Active
- Beds:
- 3
- Lot size:
- 0.14 Acres
- Year built:
- 2024
- Baths:
- 3.00
- MLS#:
- 7389245
- Subdivision:
- Raindance - Festival
ADDITIONAL INFORMATION
Plan 2 at Festival at RainDance by Trumark Homes is a contemporary single-story home offering 2,230 Sq. Ft. of living space with three bedrooms and two and a half baths. The home features an inviting porch with secondary bedrooms and office just through the entrance hall. Beyond is the gourmet kitchen featuring a spacious walk-in pantry and a center preparation island. This island includes a deep, single bowl composite sink that overlooks the dining and great rooms, complete with a modern gas fireplace. The kitchen features Dusk stained Shaker style cabinetry, Carrara Mist,quartz countertops with tile backsplash, stainless steel appliance package with 5-burner gas cooktop, convection oven, built-in microwave, and dishwasher. The great room and dining room open to the covered outdoor room. The primary suite, located just off the great room offers a stunning, spa-like bathroom with a walk-in shower and an inviting freestanding tub. An expansive walk-in closet completes the primary suite. This beautiful home will be move in ready, complete with full yard landscaping and fencing.
- Type:
- Single Family
- Sq.Ft.:
- 2,046
- Status:
- Active
- Beds:
- 3
- Lot size:
- 0.13 Acres
- Year built:
- 2024
- Baths:
- 3.00
- MLS#:
- IR1018553
- Subdivision:
- Raindance - Festival
ADDITIONAL INFORMATION
This beautiful single-story home offers 2,046 SQ. FT. of living space with three bedrooms and two and a half baths. The home features an inviting porch with secondary bedrooms and bathroom off the front of the home with the laundry room with sink, powder bath and private flex office just off the garage entrance. Past the entrance hall is the gourmet kitchen, featuring a spacious pantry and a center preparation island. The island overlooks the dining and great rooms. The kitchen includes 42" deluxe cabinetry with moonlight stained shaker cabinets, Calcatta Classique Quartz countertops, tile backsplash, stainless steel appliance package with 5-burner gas cooktop, convection oven, built-in microwave, and dishwasher. The great room with contemporary fireplace opens up to the oversized covered outdoor room. The primary suite, located just off the great room offers a contemporary, spa-like bathroom with dual sinks, walk-in shower, free standing tub, and an expansive walk-in closet. Trumark Homes offers numerous floor plans to suit your needs! Neighborhood amenities of walking trails, orchards, non-potable water and trash, are included in your metro district fees. Membership to the Raindance pool is optional and currently $499/year; there are also other membership options combining amenities in Raindance and nearby Water Valley - "WaterDance"! Home is complete!
$589,000
601 Babine Court Windsor, CO 80550
Open House:
Sunday, 12/1 11:00-1:00PM
- Type:
- Single Family
- Sq.Ft.:
- 2,618
- Status:
- Active
- Beds:
- 4
- Lot size:
- 0.2 Acres
- Year built:
- 2012
- Baths:
- 4.00
- MLS#:
- IR1018449
- Subdivision:
- Winter Farms Sub 1st Fg
ADDITIONAL INFORMATION
Welcome to your dream home in Windsor! This beautiful 4-bedroom, 4-bathroom, two-story residence offers the perfect blend of modern comfort and classic charm with upgrades throughout. Located just a stone's throw from Northern Lights Park and a short bike ride to Windsor Lake, this home boasts an exceptional location for enjoying outdoor activities and community events. Step inside to discover a thoughtfully designed layout featuring spacious living areas filled with natural light. The kitchen is a chef's delight, equipped with stainless steel appliances, sleek granite countertops, and ample cabinet space. The open-concept living and dining areas are perfect for both everyday living and entertaining guests. On the main floor, you'll find a luxurious primary suite with a private bathroom and walk-in closet. Upstairs is an ideal layout with two bedrooms and a loft that offer comfort and privacy for family and guests. The basement offers flexible space for a home office, media room, or play area. The 4th Bedroom located in the finished basement is large and has a spacious bathroom with a walk-in shower which is the perfect oasis for in-laws or out of town guests giving them a sense of privacy and space. The highlight of this property is undoubtedly the backyard oasis. Step outside to your own private retreat, complete with a beautifully landscaped yard, a spacious patio with a covered pergola area ideal for al fresco dining, and plenty of space for outdoor activities and relaxation. Whether you're hosting summer barbecues or enjoying quiet evenings under the stars, this backyard is sure to be a favorite gathering spot. With its prime location near the neighborhood park and thoughtful upgrades throughout, this Windsor home is a rare find that combines comfort, style, and convenience. Don't miss your chance to make this exceptional property your own!
Andrea Conner, Colorado License # ER.100067447, Xome Inc., License #EC100044283, [email protected], 844-400-9663, 750 State Highway 121 Bypass, Suite 100, Lewisville, TX 75067

Listings courtesy of REcolorado as distributed by MLS GRID. Based on information submitted to the MLS GRID as of {{last updated}}. All data is obtained from various sources and may not have been verified by broker or MLS GRID. Supplied Open House Information is subject to change without notice. All information should be independently reviewed and verified for accuracy. Properties may or may not be listed by the office/agent presenting the information. Properties displayed may be listed or sold by various participants in the MLS. The content relating to real estate for sale in this Web site comes in part from the Internet Data eXchange (“IDX”) program of METROLIST, INC., DBA RECOLORADO® Real estate listings held by brokers other than this broker are marked with the IDX Logo. This information is being provided for the consumers’ personal, non-commercial use and may not be used for any other purpose. All information subject to change and should be independently verified. © 2024 METROLIST, INC., DBA RECOLORADO® – All Rights Reserved Click Here to view Full REcolorado Disclaimer
Windsor Real Estate
The median home value in Windsor, CO is $562,280. This is higher than the county median home value of $480,800. The national median home value is $338,100. The average price of homes sold in Windsor, CO is $562,280. Approximately 77.71% of Windsor homes are owned, compared to 19.41% rented, while 2.88% are vacant. Windsor real estate listings include condos, townhomes, and single family homes for sale. Commercial properties are also available. If you see a property you’re interested in, contact a Windsor real estate agent to arrange a tour today!
Windsor, Colorado has a population of 31,972. Windsor is less family-centric than the surrounding county with 36.21% of the households containing married families with children. The county average for households married with children is 38.01%.
The median household income in Windsor, Colorado is $111,477. The median household income for the surrounding county is $80,843 compared to the national median of $69,021. The median age of people living in Windsor is 41.9 years.
Windsor Weather
The average high temperature in July is 89.2 degrees, with an average low temperature in January of 14.9 degrees. The average rainfall is approximately 15.2 inches per year, with 43.6 inches of snow per year.
