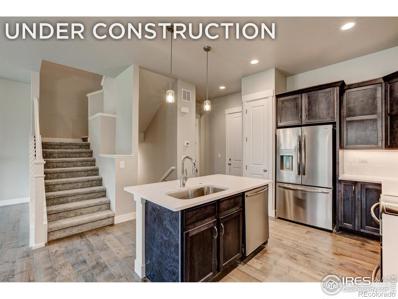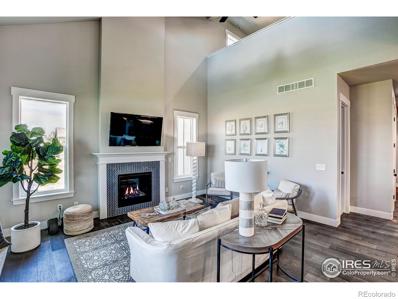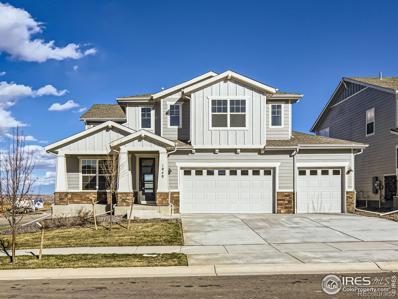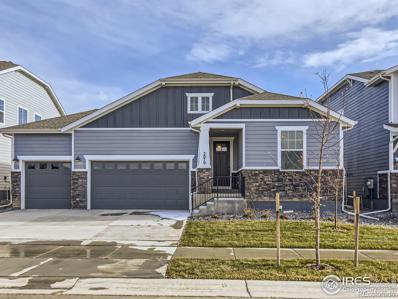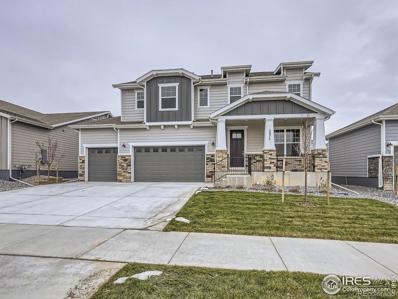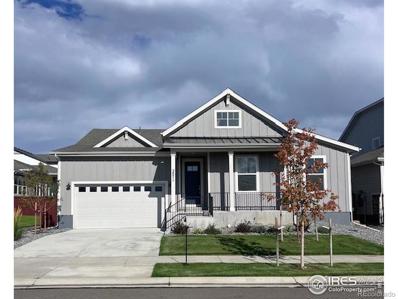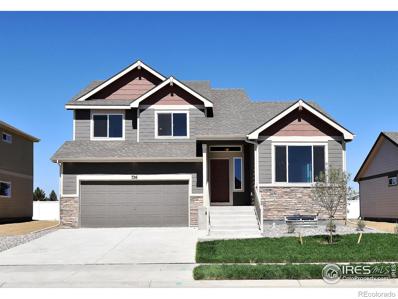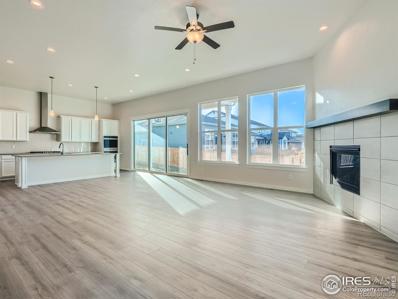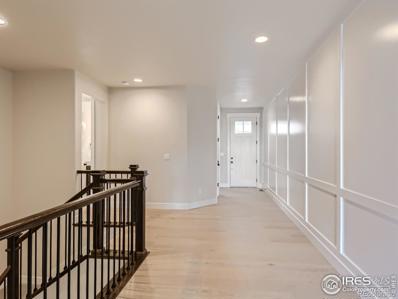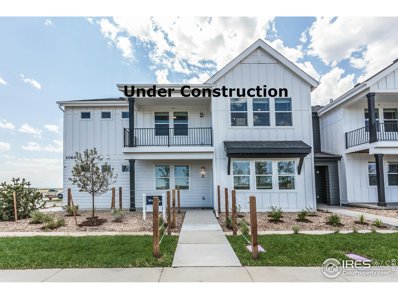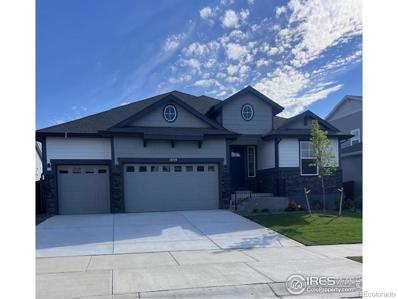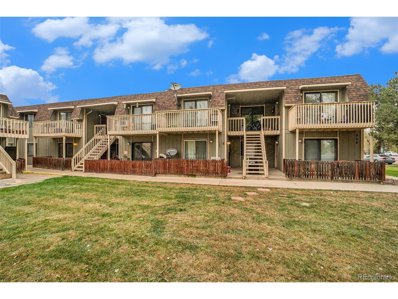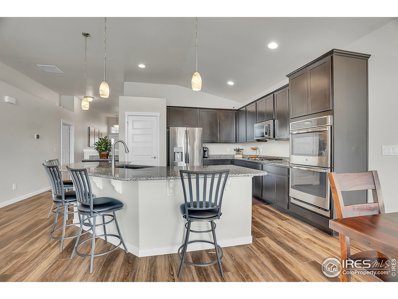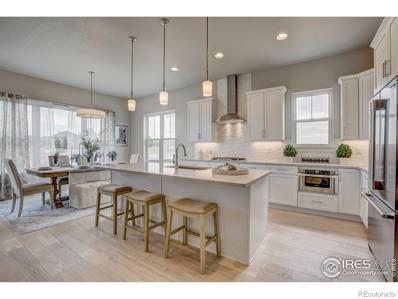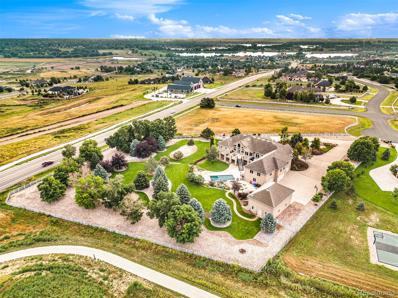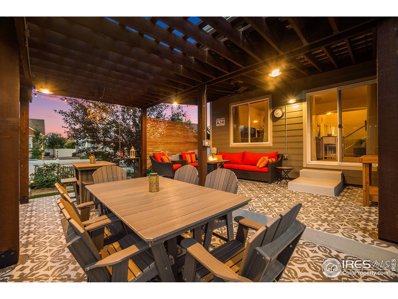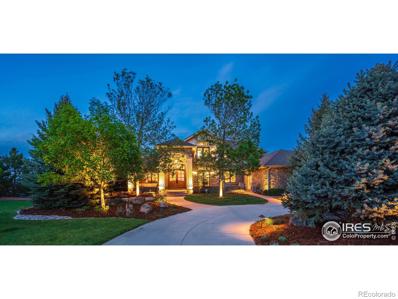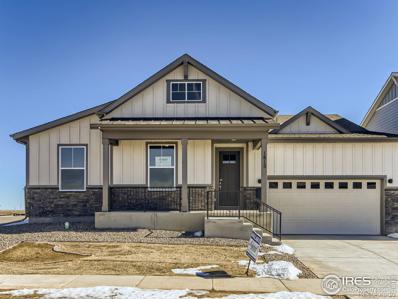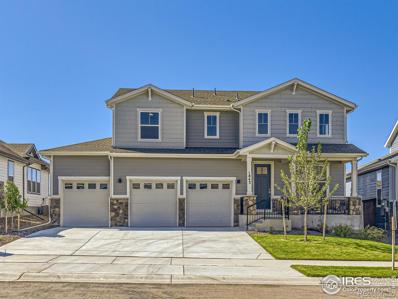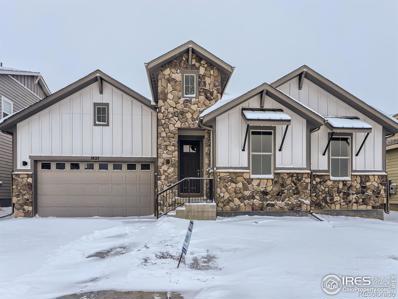Windsor CO Homes for Sale
- Type:
- Multi-Family
- Sq.Ft.:
- 1,738
- Status:
- Active
- Beds:
- 3
- Year built:
- 2023
- Baths:
- 3.00
- MLS#:
- IR1001415
- Subdivision:
- Highland Meadows Golf Course, Vernazza Townhomes
ADDITIONAL INFORMATION
Quick move in w/ incentives! The Carolina by Landmark Homes offers luxury, unparalleled quality, & low maintenance lifestyle all centrally located in Highland Meadows golf course community. What's not to love when you walk up to the timeless Italian exterior w/ your own fenced front porch, abundant space w/ 2 story living, full unfinished basement, oversized 2-car garage, gorgeous finishes & remarkable community amenities. Included are designer interior finishes w/ quartz counters throughout, stainless appliances, tankless water heater, high eff. furnace, tile floors in baths/laundry, solid doors, and more. Just steps across the street from the golf course, driving range, tennis courts, main swimming pool, & adjacent to the new clubhouse w/ fitness, resort style hot tub, bbq & fire pit, plus walkability to restaurants, breweries & the community lake. Personalize your home w/ exquisite finishes to chose from where luxury & quality meet to give you a superb experience building your home. Schedule your private tour today! Model open at 6248 Vernazza Way #4 Windsor, CO 80550 for more info. Ask about other available floor plans! Quality TOWNHOMES (not condos) built by Landmark Homes, Northern Colorado's leading condo and townhome builder! Completion date may vary, call 970-682-7192 for construction updates.
- Type:
- Multi-Family
- Sq.Ft.:
- 1,955
- Status:
- Active
- Beds:
- 3
- Baths:
- 3.00
- MLS#:
- IR1001414
- Subdivision:
- Highland Meadows Golf Course, Vernazza Townhomes
ADDITIONAL INFORMATION
Quick move in! The Avalon by Landmark Homes offers lock & leave, unparalleled quality, & low maintenance lifestyle located in Highland Meadows golf course community. What's not to love when you walk up to the timeless Italian exterior w/ your own fenced front porch, main floor primary, full unfinished basement, oversized 2-car garage, gorgeous finishes & remarkable community amenities. Included are designer interior finishes w/ quartz counters throughout, stainless appliances, tankless water heater, high eff. furnace, tile floors in baths/laundry, solid doors, and more. Just steps across the street from the golf course, driving range, tennis courts, main swimming pool, & adjacent to the new clubhouse w/ fitness, resort style hot tub, bbq & fire pit, plus walkability to restaurants, breweries & the community lake. Personalize your home w/ exquisite finishes to chose from where luxury & quality meet to give you a superb experience building your home. Schedule your private tour today! Model open at 6248 Vernazza Way #4 Windsor, CO 80550 for more info. Ask about other available floor plans! New townhomes (not condos) built by Landmark Homes-Northern Colorado's premier attached home builder. Completion date may vary, call 970-682-7192 for construction updates.
- Type:
- Single Family
- Sq.Ft.:
- 2,742
- Status:
- Active
- Beds:
- 4
- Lot size:
- 0.17 Acres
- Year built:
- 2024
- Baths:
- 4.00
- MLS#:
- IR1001057
- Subdivision:
- Raindance Sugar Hills
ADDITIONAL INFORMATION
4-car garage home! Our most popular 2-story home is full of windows including a 15' triple sliding door. This home features soaring ceilings highlighting the 2-story fireplace with built-in benches. Your family will enjoy a gourmet kitchen with KitchenAid appliances, New Venatino Biege quartz countertops, Corbin style cabinets, and walk in pantry for storage. The 5-piece main bathroom includes a freestanding tub and spacious vanities and large walk-in closet. There is a main floor guest bedroom with a walk-in shower. This home includes 4 bedrooms and 3.5 baths as well as a study and loft. Enjoy the quiet section of Raindance on your spacious front porch large enough for a swing or spend time under the covered patio. The 4-car garage has room for your golf cart! Fully fenced and landscaped home is Sugar Hills at Raindance.
$715,000
2079 Dusk Court Windsor, CO 80550
- Type:
- Single Family
- Sq.Ft.:
- 1,944
- Status:
- Active
- Beds:
- 3
- Lot size:
- 0.15 Acres
- Year built:
- 2023
- Baths:
- 2.00
- MLS#:
- IR1000408
- Subdivision:
- Raindance Filing 16
ADDITIONAL INFORMATION
This beautiful ranch style home has 3 bedrooms and 2 full baths. The open concept gourmet kitchen, dining nook and family room feature 11ft ceilings and a cozy corner gas fireplace. The gourmet kitchen features SS double ovens, 36" gas cooktop, designer hood, walk-in pantry, large Carrara Mist quartz island. Gorgeous soft white shaker designer cabinets throughout. Entertain at the oversized island or in the sun filled dining nook. The floor plan flows easily through the first floor with the main bathroom leading to a large laundry room and through to the mudroom entrance. Enjoy the outdoor living space under the covered patio. This home has 9' ceilings in the full unfinished basement, 3-car wide garage with garage service door, and lots of storage space. This home is the ideal West facing orientation on a cul de sac. This home is move-in ready and a must see!
$830,000
2075 Dusk Court Windsor, CO 80550
- Type:
- Single Family
- Sq.Ft.:
- 3,513
- Status:
- Active
- Beds:
- 4
- Lot size:
- 0.15 Acres
- Year built:
- 2023
- Baths:
- 4.00
- MLS#:
- IR1000212
- Subdivision:
- Raindance Filing 16
ADDITIONAL INFORMATION
Amazing 4-car garage home on a cul de sac lot. This 4 bedroom home includes, 3.5 baths, study, loft, finished basement with wet bar. You are welcomed in with a large covered front porch leading into a home office with glass French doors. A 2-story vaulted family room features windows surrounding the grand fireplace open to the gourmet kitchen. Cooks will be delighted with the double ovens, 36" gas cooktop, extra-large walk-in pantry, walls of white cabinets, large quartz island, and separate dining nook. Upstairs includes 2 bedrooms with walk-in closets, 1 full bath, tiled utility room, generously sized game room with partial mountain views. The main suite has a tray ceiling, walk-in shower, two separate vanities and separate walk-in closets with closet organizers. Enjoy entertaining in the finished basement that offers a guest bedroom and full bath with a wet bar for your gatherings! Fully Landscaped yard with 6' privacy fencing.
$840,000
2071 Dusk Court Windsor, CO 80550
- Type:
- Single Family
- Sq.Ft.:
- 3,898
- Status:
- Active
- Beds:
- 5
- Lot size:
- 0.15 Acres
- Year built:
- 2023
- Baths:
- 4.00
- MLS#:
- IR1000209
- Subdivision:
- Raindance Filing 16
ADDITIONAL INFORMATION
Our most popular 5 bedroom and 3.5 bath ranch style home with a finished basement has room for everyone and everything. Enjoy summer afternoons on the front porch. A sunny study welcomes you in the front of the home. The gourmet kitchen features double ovens, 36 inch gas cooktop stove with a designer hood, tons of cabinets, and a large walk-in pantry. Enjoy the open concept floor plan from the large kitchen island with upgraded quartz. There are soaring ceilings in your family room with a cozy fireplace which brings in lots of warmth to the space. Your 5-piece bathroom comes with a soaking tub, shower, double vanity and a water closet. Each bedroom in this 5-bedroom home features a walk-in closet with closet organizers. Entertain your guests in the finished basement featuring a large rec room, wet bar, bedrooms 4 and 5 and a full bath. Need storage for your decorations, crafts and projects? This home has one of the largest enclosed storage spaces for everything you want to tuck away! Plus there is a 3-car tandem garage. The homesite is fully landscaped and features a 6' privacy fence.
$463,675
2280 Golden Way Windsor, CO 80550
- Type:
- Single Family
- Sq.Ft.:
- 1,888
- Status:
- Active
- Beds:
- 3
- Lot size:
- 0.14 Acres
- Year built:
- 2024
- Baths:
- 3.00
- MLS#:
- IR1000130
- Subdivision:
- Ravina
ADDITIONAL INFORMATION
Seller Concessions are offered. The California plan is a 3 bedroom, 2 1/2 bath split level with 1888 square feet finished and a 530 sq. ft. unfinished basement. A warm and spacious living room/kitchen welcome you home on the main level. A few steps away is a great room on the lower level. The Primary suite features a 5-piece bath and a generous walk-in closet. A 3 car tandem completes this lovely home.
$865,000
1855 Equinox Drive Windsor, CO 80550
- Type:
- Single Family
- Sq.Ft.:
- 3,898
- Status:
- Active
- Beds:
- 5
- Lot size:
- 0.16 Acres
- Year built:
- 2023
- Baths:
- 4.00
- MLS#:
- IR999330
- Subdivision:
- Raindance Filing 16
ADDITIONAL INFORMATION
The popular C502 floor plan features 5 bedrooms, 3.5 baths and a dedicated study with glass french doors. The main floor of this ranch style home has it all with 3 bedrooms, 2.5 baths and a study. The finished basement has 2 additional bedrooms and 1 full bath with a large rec room and a walk behind wet bar. Enjoy the gourmet kitchen with double ovens, gas cooktop, honed concrete grey quartz countertops, large island and loads of cabinets including a walk-in pantry. The 5-piece primary bathroom leads to a large walk-in closet. The open floor plan is flooded with sunlight through the multi-panel sliding glass doors which lead to the extra outdoor living space under the covered patio. The home sits on a lot that is fully landscaped and has a 6' privacy fence. The 3-car garage with a garage service door and large unfinished areas in the basement are great for storage. Enjoy the close proximity to the amenities of Raindance.
- Type:
- Single Family
- Sq.Ft.:
- 3,896
- Status:
- Active
- Beds:
- 5
- Lot size:
- 0.23 Acres
- Year built:
- 2023
- Baths:
- 4.00
- MLS#:
- IR998996
- Subdivision:
- Raindance Sugar Hills
ADDITIONAL INFORMATION
Desirable 10,000 sq ft home site for this spacious 5-bedroom ranch home located at Sugar Hills in the amenity rich Raindance community. The main floor features the primary bedroom, plus 2 more bedrooms, 2.5 baths and a dedicated study with 8' tall glass french doors. The finished basement has 2 additional bedrooms and 1 full bath with a large rec room and a walk behind wet bar for entertaining. Enjoy the gourmet kitchen with Kitchen Aid appliances, a 36" gas cooktop, designer hood, large island and loads of cabinets including a walk-in pantry. The primary bathroom's shower has dual shower heads, double sinks leading to a large walk-in closet. The open floor plan is flooded with sunlight through the multi-panel sliding glass doors which lead to the extra outdoor living space under the covered patio. The home sits on a lot that is fully landscaped and has a 6' privacy fence. The 3-car garage with a garage service door and large unfinished areas in the basement are great for storage. Enjoy the close proximity to the amenities of Raindance.
- Type:
- Other
- Sq.Ft.:
- 1,171
- Status:
- Active
- Beds:
- 2
- Baths:
- 2.00
- MLS#:
- 998994
- Subdivision:
- RainDance
ADDITIONAL INFORMATION
Morgan by Hartford Homes. Main level, 2 bedroom condo w/ attached 1 car garage w/ private entry into condo. S.s. dishwasher, microwave, range, fridge. Macchiato painted maple cabinetry. Quartz countertops throughout. Vinyl plank flooring throughout the condo including the bedrooms. Washer & dryer included. Garage door opener. Active radon system. 2 in white faux wood blinds. Community amenities: Parks, Farm to Table Community with access to orchards, corn fields, pumpkin patches, Access to lakes in Water Valley, Access to Community Pool and Gym (W Club) for additional fee. PHOTOS FROM PREVIOUSLY BUILT CONDO AND THEREFORE MAY DEPICT DIFFERENT FINISHES. ASK ABOUT CURRENT LENDER INCENTIVES.
- Type:
- Single Family
- Sq.Ft.:
- 2,579
- Status:
- Active
- Beds:
- 4
- Lot size:
- 0.23 Acres
- Year built:
- 2023
- Baths:
- 3.00
- MLS#:
- IR998985
- Subdivision:
- Raindance Sugar Hills
ADDITIONAL INFORMATION
Amazing Raindance 10,000 square foot lot featuring a stunning single-story home with 4 bedrooms and 3 full baths. Open concept family room with 15' triple slider leading to large, covered patio. All 4 bedrooms are on the first floor of the home, as well as a casual dining and den/study with barn doors. Plenty of Kinsdale maple cabinets with SS double ovens and extended tech center off the kitchen and a large walk-in pantry. The 9-foot kitchen Island has Arabescado quartz countertops. The 5-piece main bathroom has separate double vanities and free-standing tub and a large walk-in closet. Luxury 7" flooring throughout all living areas including the main bedroom and WIC. Floor to ceiling designer tile on the family room fireplace. The 3-car garage and full unfinished basement with 9' walls provide for great storage. The homesite is fully landscaped and features a 6' privacy fence. This deep backyard has peekaboo views of the Front Range mountains. Numerous amenities including a pool and the National Golf Course.
- Type:
- Other
- Sq.Ft.:
- 755
- Status:
- Active
- Beds:
- 2
- Lot size:
- 0.09 Acres
- Year built:
- 1971
- Baths:
- 1.00
- MLS#:
- 3347496
- Subdivision:
- Stonegate Condo
ADDITIONAL INFORMATION
Best priced housing in Windsor! Welcome to affordable living in Windsor, Colorado! This bulletproof Stonegate condo has been a rental for many years and is a fantastic opportunity for affordable living in an increasingly expensive area. This gentle unit features 755 sq feet, two beds and one full bath. Located on the second floor, this condo is functional and semi-updated and features an open layout. The unit has a washer/dryer and full kitchen with a breakfast bar adjacent the living room There is an abundance of outdoor parking and a generous balcony where you can sit and enjoy the vibe overlooking the courtyard area. The HOA is reasonable and covers most utitlites except electricity. Located a short ways from fabulous downtown Windsor where shopping and restaurants close to the lake create your perfect NOCO lifestyle without breaking the bank. We think this is the best affordable living opportunity in all of Windsor so hurry and set your showing today!
$645,000
5524 Chantry Dr Windsor, CO 80550
- Type:
- Other
- Sq.Ft.:
- 3,106
- Status:
- Active
- Beds:
- 5
- Lot size:
- 0.21 Acres
- Year built:
- 2018
- Baths:
- 3.00
- MLS#:
- 998697
- Subdivision:
- The Ridge At Harmony Road
ADDITIONAL INFORMATION
This is what you have been waiting for. From the second you arrive you will notice the expansive corner lot, with stunning curb appeal and beautiful interior finishes. This home has everything you have been looking for. From the open concept kitchen and great room to the upgraded extended patio, this floor plan is sure to impress. The kitchen offers a massive island for entertaining, with double ovens, and tons of additional counter space. The basement bar offers additional room for entertainment and fun! This home offers three distinct sleeping areas for homeowners or guests. The main floor primary offers abundant space with a massive walk in closet and full bath. There are two additional bedrooms on the main floor perfect for dual offices or guest quarters with another full bath. The basement offers two more bedrooms, both generous in size with a full bath. The abundant sunlight with beautiful mountain views from the patio displays the Colorado dream in all seasons. Many furnishings included: desk, couch, gas grill, king bedroom set downstairs, and pool table.
- Type:
- Single Family
- Sq.Ft.:
- 3,209
- Status:
- Active
- Beds:
- 4
- Lot size:
- 0.15 Acres
- Year built:
- 2020
- Baths:
- 3.00
- MLS#:
- IR994798
- Subdivision:
- Country Farms Village
ADDITIONAL INFORMATION
Don't miss the opportunity to receive incentives on this move-in ready stunning ranch style home w/ fully finished basement w/ wet bar, & centrally located in Windsor. Quality, convenience, nature & beauty await you! The Parks at Country Farms Village by Landmark Homes introduces award winning design, craftsmanship & gorgeous finishes. Relax in comfort in your new home featuring Smart Home Technology, energy efficient tankless water heater & furnace, A/C, 10' ceilings, upgraded gourmet kitchen w/ stainless appliances including refrigerator, quartz counters, extended engineered hardwood throughout living space & primary bedroom, study w/ glass French doors, 8' solid doors, full landscaping, trails, mature tree lined exterior, & close to shopping, dining, medical & I-25. Schedule your private tour today! Landmark Homes is an award winning local Northern Colorado builder.
$2,600,000
1496 Eagle Court Windsor, CO 80550
- Type:
- Single Family
- Sq.Ft.:
- 10,144
- Status:
- Active
- Beds:
- 6
- Lot size:
- 2.54 Acres
- Year built:
- 2002
- Baths:
- 8.00
- MLS#:
- 4090678
- Subdivision:
- Hilltop Estates
ADDITIONAL INFORMATION
Come experience one of the best outdoor recreational lifestyles imaginable in this stunning multi-generational estate in Windsor Colorado. This home is nestled in between not 1 but 2 championship golf courses that are just a golf cart ride away. Play a round of golf, take a lesson from a pro, relax poolside or indulge in culinary delight at the prestigious Pelican Golf & Resort or their sister property, Raindance National Golf. Water enthusiasts of all ages and skill levels will find 5 lakes with the most usable shoreline in Colorado for kayaking, paddle boarding, or just relaxing. Grab your tube and some friends and spend the day floating on the Poudre river or the recently built lazy river at the Raindance River experience. Of course the hiking or biking crowd have access to a plethora of trails to keep them endlessly exploring this hidden gem.This house was designed for the entire family to make memories and enjoy a full life. All levels of the home are accessible via stairs, elevator and even an electric chair lift that goes straight to the almost 2000 square foot private apartment that can be used for living quarters or a separate office. The lower level has an unmatched entertaining area with two French door walkouts that lead directly to the pool and attached soaking hot tub. Inside you will find seating for large crowds at the enormous wet bar with multiple small refrigerators, a warming tray, convection oven, a keg refrigerator and plenty of storage for all of the necessities to make entertaining a joy. Gather on the lower level with your entire to watch movies in your private newly upgraded Dolby surround sound theater, choose a bottle of your favorite wine from the impressive wine storage room or step outside to the above ground fire pit with a dedicated gas line to marvel at the amazing sunsets and watch the kids play in the pool.The features of this home are endless and it was built to create a lifestyle for the whole family that dreams are made of.
$622,500
687 Dakota Way Windsor, CO 80550
- Type:
- Other
- Sq.Ft.:
- 2,496
- Status:
- Active
- Beds:
- 4
- Lot size:
- 0.17 Acres
- Year built:
- 2012
- Baths:
- 3.00
- MLS#:
- 992261
- Subdivision:
- Winter Farm, Peakview Estates
ADDITIONAL INFORMATION
You can't find a better place to enjoy a Colorado afternoon or evening than in this back yard - it's a show stopper! Expanded back covered patio with painted concrete flooring is so comfortable and private. Looking for a little warmth? Move on over to the firepit area and look at the stars. The outdoor living offered with this home just can't be beat. Inside enjoy an open floor plan with main floor office, beautiful tile surround on the gas fireplace, spacious dining area, pantry in the kitchen and granite counter tops. The luxurious primary suite upstairs also offers an amazing place to relax and read by the multi-sided fireplace, or while soaking in the spacious bath. Five piece primary bath and walk-in closet are sure to please. There are three additional bedrooms upstairs plus a reading nook and convenient upstairs laundry. It's a popular floor plan that can accommodate a number of different lifestyles. Easy commuting to all northern Colorado cities. Non-potable water helps save on utilities. One year home warranty of buyer's choice included. Why not treat yourself to the luxury this home offers?
$3,200,000
1257 Eagle Court Windsor, CO 80550
- Type:
- Single Family
- Sq.Ft.:
- 12,003
- Status:
- Active
- Beds:
- 8
- Lot size:
- 2.57 Acres
- Year built:
- 2004
- Baths:
- 11.00
- MLS#:
- IR984378
- Subdivision:
- Hilltop Estates
ADDITIONAL INFORMATION
Your private gated retreat located at the end of a quiet cull de sac begins to set the stage for this impressive home. The main entrance circular drive welcomes you with a soaring eagle sculpture and fountain. Entry doors are flanked by a covered sitting area and an open courtyard. Understated elegance and comfortable living combine with high end finishes. One primary bedroom on the main floor with direct access to the incredible views from the deck offers a luxurious bath with freestanding soaking tub and amazing built in closet organization. The second suite is upstairs and has its own private deck, coffee bar, and ample bathroom. Large open great room gives way to the fully appointed custom kitchen that you would expect and has an adjoining butler's pantry and prep room. The open riser stairs lead to a loft and 3 bedrooms, each with a private bath. Covered deck and notice the attention to details while taking in the amazing views while overlooking the 2.57-acre lot. The walk out lower level offers a room for big screen movies with stadium seating or a more intimate TV area. Entertain in the game table area or with space enough for a pool table or at the full bar area and wine storage room. Dedicated space for a craft room as well as exercise room. The attached 4 car garage offers direct access to the lower level. Additional 2 garages allow drive though access suitable for an RV and boat
- Type:
- Single Family
- Sq.Ft.:
- 3,898
- Status:
- Active
- Beds:
- 5
- Lot size:
- 0.19 Acres
- Year built:
- 2023
- Baths:
- 4.00
- MLS#:
- IR983051
- Subdivision:
- Raindance Festival
ADDITIONAL INFORMATION
Located in the popular Festival section of Raindance. With 5 bedrooms, 3.5 baths and a dedicated study, it truly has room for everyone. The quiet corner lot is spacious and lets the light pour into the home. There are 3 bedrooms upstairs in addition to a spacious study with 8' tall glass doors. Enjoy Kitchen Aid Stainless Steel gas cooking in a gourmet kitchen that leads to a covered patio with stub in gas for your grill or firepit. Incredible 11' plus ceilings throughout main living areas. The 5-piece primary bathroom has a freestanding tub and New Venatino quartz. Designer upgrades include engineered hardwood floors throughout the living spaces. The basement is finished with 2 full bedrooms and full bath plus a large rec room and walk behind wet bar. Ample storage space in this home's unfinished areas. The 3-car garage provides easy access to the yard with a garage service door. West facing driveway, fully landscaped backyard and ideal proximity to Raindance National Golf Course and The Grainhouse sports bar.
- Type:
- Single Family
- Sq.Ft.:
- 3,457
- Status:
- Active
- Beds:
- 4
- Lot size:
- 0.23 Acres
- Year built:
- 2023
- Baths:
- 4.00
- MLS#:
- IR979690
- Subdivision:
- Raindance Sugar Hills
ADDITIONAL INFORMATION
This standout Raindance 2 story home has vaulted ceilings with windows leading to your nearly 10,000sqft lot. All of your storage needs are taken care of with a 4-car garage. The home has 4 bedrooms and 3.5 bathrooms. The primary bedroom has his and hers walk-in closets, a freestanding tub to relax in and a large shower and features views of the front range mountains. The large upstairs game room overlooks the window filled family room with a 2-story fireplace. The gourmet kitchen features KitchenAid gas appliances, separate dining nook and a 9'x5' walk-in pantry. Upgrades included Kinsdale maple cabinets and Hana Sky quartz countertops. There are Kentwood engineered hardwood floors throughout the first floor including the study with French doors. The finished basement has a guest bedroom and full bath. There is a rec room and wet bar for entertaining. The oversized backyard has a covered patio, full landscaping and a 6' privacy fence. Enjoy being in walking distance to Raindance Golf Course with room for a golf cart as well.
- Type:
- Single Family
- Sq.Ft.:
- 4,026
- Status:
- Active
- Beds:
- 4
- Lot size:
- 0.17 Acres
- Year built:
- 2022
- Baths:
- 4.00
- MLS#:
- IR963943
- Subdivision:
- Raindance
ADDITIONAL INFORMATION
Located in the popular Festival section of Raindance, this single-story home has so much curb appeal! It has 4 bedrooms, 3.5 baths, a dedicated study with 8-foot glass doors, finished basement with a full bath and large guest bedroom. Open concept living with 11-foot ceilings showcase oversized windows and a 15-foot multi-sliding door that leads to the backyard. The kitchen features double ovens and SS gas cooking, 11-foot-long island with Bianca Tiza Quartz and designer pendants, large walk-in pantry, walls of cabinets as well as a technology center off the kitchen. Upgrades throughout including Champagne Oak engineered waterproof hardwoods, designer quartz, covered patio and large corner fireplace. The 3 car garage features windows and a garage service door. The 7200' square foot lot features a West facing driveway, fully landscaped and fenced backyard and ideal proximity to Raindance National Golf Course and The Grainhouse sports bar.
Andrea Conner, Colorado License # ER.100067447, Xome Inc., License #EC100044283, [email protected], 844-400-9663, 750 State Highway 121 Bypass, Suite 100, Lewisville, TX 75067

Listings courtesy of REcolorado as distributed by MLS GRID. Based on information submitted to the MLS GRID as of {{last updated}}. All data is obtained from various sources and may not have been verified by broker or MLS GRID. Supplied Open House Information is subject to change without notice. All information should be independently reviewed and verified for accuracy. Properties may or may not be listed by the office/agent presenting the information. Properties displayed may be listed or sold by various participants in the MLS. The content relating to real estate for sale in this Web site comes in part from the Internet Data eXchange (“IDX”) program of METROLIST, INC., DBA RECOLORADO® Real estate listings held by brokers other than this broker are marked with the IDX Logo. This information is being provided for the consumers’ personal, non-commercial use and may not be used for any other purpose. All information subject to change and should be independently verified. © 2024 METROLIST, INC., DBA RECOLORADO® – All Rights Reserved Click Here to view Full REcolorado Disclaimer
| Listing information is provided exclusively for consumers' personal, non-commercial use and may not be used for any purpose other than to identify prospective properties consumers may be interested in purchasing. Information source: Information and Real Estate Services, LLC. Provided for limited non-commercial use only under IRES Rules. © Copyright IRES |
Windsor Real Estate
The median home value in Windsor, CO is $558,500. This is higher than the county median home value of $480,800. The national median home value is $338,100. The average price of homes sold in Windsor, CO is $558,500. Approximately 77.71% of Windsor homes are owned, compared to 19.41% rented, while 2.88% are vacant. Windsor real estate listings include condos, townhomes, and single family homes for sale. Commercial properties are also available. If you see a property you’re interested in, contact a Windsor real estate agent to arrange a tour today!
Windsor, Colorado has a population of 31,972. Windsor is less family-centric than the surrounding county with 36.21% of the households containing married families with children. The county average for households married with children is 38.01%.
The median household income in Windsor, Colorado is $111,477. The median household income for the surrounding county is $80,843 compared to the national median of $69,021. The median age of people living in Windsor is 41.9 years.
Windsor Weather
The average high temperature in July is 89.2 degrees, with an average low temperature in January of 14.9 degrees. The average rainfall is approximately 15.2 inches per year, with 43.6 inches of snow per year.
