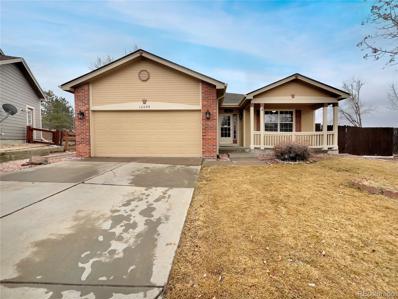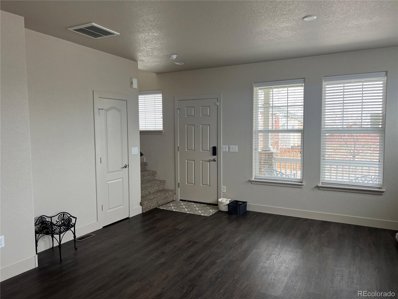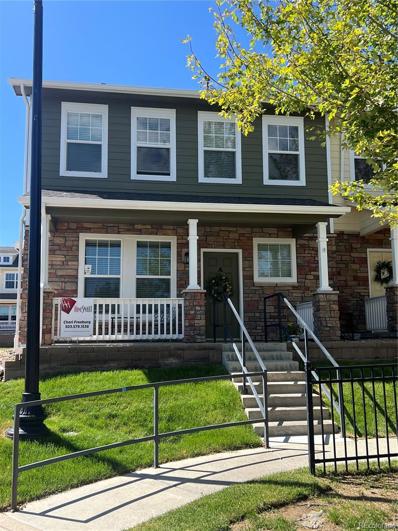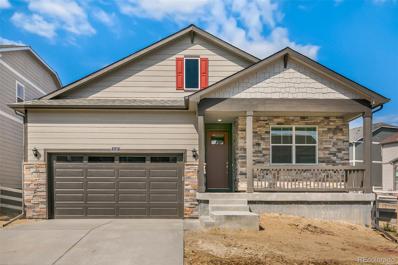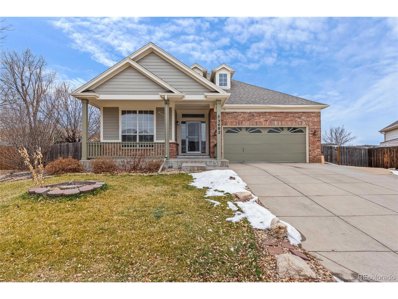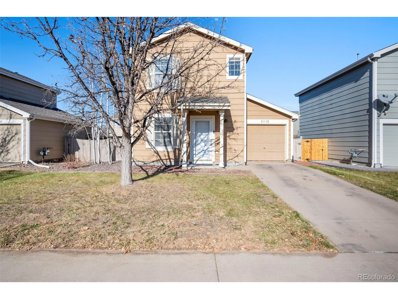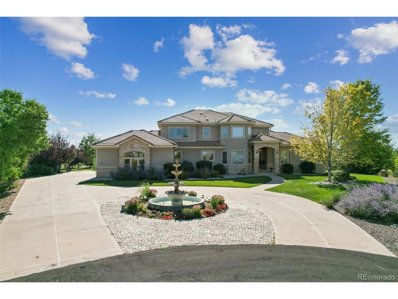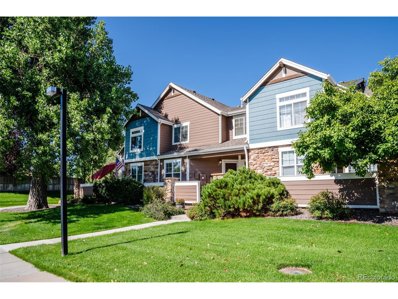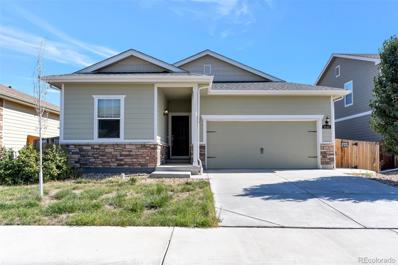Thornton CO Homes for Sale
- Type:
- Single Family
- Sq.Ft.:
- 3,247
- Status:
- Active
- Beds:
- 4
- Lot size:
- 0.14 Acres
- Year built:
- 1998
- Baths:
- 3.00
- MLS#:
- 1845992
- Subdivision:
- Signal Creek
ADDITIONAL INFORMATION
Seller may consider buyer concessions if made in an offer. Welcome to this stunning property featuring a cozy fireplace, a soothing natural color palette, and a spacious center island in the kitchen. The kitchen also boasts a nice backsplash, perfect for entertaining. The flexible living space allows for various lifestyle needs, while the primary bathroom offers double sinks and good under sink storage. Step outside to the fenced backyard and relax in the sitting area, ideal for enjoying the outdoors. With fresh interior paint throughout, this home is move-in ready and waiting for you to make it your own oasis. Don't miss out on this incredible opportunity!
- Type:
- Other
- Sq.Ft.:
- 1,898
- Status:
- Active
- Beds:
- 3
- Year built:
- 2016
- Baths:
- 3.00
- MLS#:
- 7230561
- Subdivision:
- The Vistas at Cherrywood
ADDITIONAL INFORMATION
Huge Price Adjustment! Don't miss out on this BEAUTIFUL move in ready townhome located in Cherrywood Vista. Previously was the model home.End unit with open floor plan. Beautiful kitchen with lots of granite counter space, large island and stainless steel appliances This home has 3 bedrooms, 3 bathrooms, main floor laundry The backyard is fully fenced and ready for your personal touch. The 2 car garage has Epoxy coated flooring. Great location next to the complex park, shopping, rec center, schools and easy access to I 25 Don't miss out on this property to call HOME! Listing Broker and Seller make no representation or warranties as to the accuracy of any information provided in the MLS listing including, but not limited to square footage, bedrooms, bathrooms, lot size, HOA information, parking, taxes or any other data that is provided for informational purposes only. Buyer to verify all information. Seller is a licensed agent in the state of Colorado.
- Type:
- Townhouse
- Sq.Ft.:
- 1,898
- Status:
- Active
- Beds:
- 3
- Year built:
- 2016
- Baths:
- 3.00
- MLS#:
- 7230561
- Subdivision:
- The Vistas At Cherrywood
ADDITIONAL INFORMATION
Huge Price Adjustment! Don't miss out on this BEAUTIFUL move in ready townhome located in Cherrywood Vista. Previously was the model home.End unit with open floor plan. Beautiful kitchen with lots of granite counter space, large island and stainless steel appliances This home has 3 bedrooms, 3 bathrooms, main floor laundry The backyard is fully fenced and ready for your personal touch. The 2 car garage has Epoxy coated flooring. Great location next to the complex park, shopping, rec center, schools and easy access to I 25 Don't miss out on this property to call HOME! Listing Broker and Seller make no representation or warranties as to the accuracy of any information provided in the MLS listing including, but not limited to square footage, bedrooms, bathrooms, lot size, HOA information, parking, taxes or any other data that is provided for informational purposes only. Buyer to verify all information. Seller is a licensed agent in the state of Colorado.
- Type:
- Single Family
- Sq.Ft.:
- 1,774
- Status:
- Active
- Beds:
- 4
- Lot size:
- 0.23 Acres
- Year built:
- 2024
- Baths:
- 2.00
- MLS#:
- 9436985
- Subdivision:
- Waterside At Todd Creek
ADDITIONAL INFORMATION
**Estimated delivery date: May** Introducing “The Chatham” - a stunning 4-bed, 2-bath ranch-style home! This home boasts elegant white cabinets, granite countertops in the kitchen, and luxurious quartz countertops in the bathrooms. Equipped with stainless steel appliances, a gas stove, microwave, and dishwasher, this kitchen is a chef's dream! The open-concept great room layout invites comfort and functionality, while the spacious primary suite offers a large walk-in closet. Enjoy outdoor living in the fully fenced backyard. Plus, modern amenities such as a tankless water heater, AC, and garage door openers are all included for your convenience. Don't miss the opportunity to call “The Chatham” your new home sweet home! ***Photos are representative and not of actual home***
$600,000
3482 E 123rd Ave Thornton, CO 80241
- Type:
- Other
- Sq.Ft.:
- 2,086
- Status:
- Active
- Beds:
- 3
- Lot size:
- 0.32 Acres
- Year built:
- 2002
- Baths:
- 2.00
- MLS#:
- 2775136
- Subdivision:
- Eastlake Village
ADDITIONAL INFORMATION
Welcome to a promising opportunity in the heart of Eastlake, Thornton, and Northglenn! This ranch-style home presents an excellent chance to create instant equity and customize your dream home on a substantial cul de sac lot. Priced below the comps, and nestled in a sought-after location, this property boasts a spacious layout set on a generous lot, offering abundant potential for expansion and personalization. PLUS.... the home comes with OWNED solar. Sellers have no loan on the solar, so the new buyers will get FREE and CLEAR solar. The ranch floorplan provides convenient single-level living while also featuring a full unfinished basement, giving you the canvas to design and finish the lower level according to your preferences, whether that's additional living space, entertainment areas, or extra bedrooms. Situated on a huge cul de sac lot, this property not only offers privacy but also ample space for outdoor activities, potential landscaping projects, or even the addition of a garden oasis. The neighborhood's charm combined with the tranquility of the cul de sac location provides a peaceful setting for you to create the perfect retreat. Close to miles of walking/biking trails, shopping, restaurants, schools, and easy access to downtown and the airport.
$435,000
5015 E 100th Dr Thornton, CO 80229
- Type:
- Other
- Sq.Ft.:
- 1,008
- Status:
- Active
- Beds:
- 2
- Lot size:
- 0.09 Acres
- Year built:
- 1999
- Baths:
- 1.00
- MLS#:
- 3104179
- Subdivision:
- Farmington
ADDITIONAL INFORMATION
Farmington home in quiet Thornton location only twenty minutes from downtown Denver. This house has tons of natural light and a big private fenced yard to host friends or to let your furry friend run around! Great home at a great price! Don't miss your opportunity to come see it!
$1,700,000
8170 E 128th Place Thornton, CO 80602
- Type:
- Other
- Sq.Ft.:
- 3,664
- Status:
- Active
- Beds:
- 6
- Lot size:
- 1 Acres
- Year built:
- 2004
- Baths:
- 6.00
- MLS#:
- 7229122
- Subdivision:
- Glen Eagle Estates
ADDITIONAL INFORMATION
Welcome to Glen Eagle Estate situated on a quiet cul-de-sac, Lot on over 1 Acre home Site. Conveniently close to all amenities,just 20 minutes drive to Denver DIA , Riverdale Golf Courses. Fully Finished Basement Professionally done. This home provides an abundance of space. Beautiful Landscape with many trees around the property,you'll enjoy the perfect blend of tranquility in the quiet neighborhood. Main Floor Master Suite, a gourmet kitchen with double ovens, beautiful huge Island with a open floor plan. Schedule a Showing today easy to show property and ready to move in House to Home!
- Type:
- Other
- Sq.Ft.:
- 1,238
- Status:
- Active
- Beds:
- 2
- Year built:
- 2002
- Baths:
- 3.00
- MLS#:
- 9756666
- Subdivision:
- Old Farms Townhomes
ADDITIONAL INFORMATION
Welcome to this popular townhome layout including two primary bedrooms in the desirable Old Farms Subdivision. You enter from a covered porch with a stone paver patio to the open floorplan main level, featuring a gas fireplace, hardwood floors in the living room and dining area with tile in the kitchen. The kitchen has newer appliances, sink and granite counters. A half bath completes the main floor. The upstairs has the primary bedrooms, one with a walk-in closet and both have full baths. The unfinished basement awaits your design ideas. The detached single car garage will keep your vehicle safe from the weather or could be extra storage. The Old Farms Park is just a short walk across the parking lot and the Trail Winds Recreation Center is just down the block. This townhome is move-in ready and convenient for commuting, as well as stores, transportation, and DIA. Set your appointment today.
$548,800
9548 Dahlia Lane Thornton, CO 80229
- Type:
- Single Family
- Sq.Ft.:
- 1,760
- Status:
- Active
- Beds:
- 3
- Lot size:
- 0.13 Acres
- Year built:
- 2017
- Baths:
- 2.00
- MLS#:
- 9562353
- Subdivision:
- Cherrylane
ADDITIONAL INFORMATION
The sale of this property is subject to a 1 year lease at $2,650/month until 11/30/2025. Welcome to this 3 bedroom 2 bathroom home in Cherrylane. The spacious kitchen boasts granite countertops, a gas range and a large island. The kitchen opens to the dining area and living room. The primary bedroom has an ensuite bathroom and walk in closet. The 2 bedrooms share a full hallway bathroom. Bring your paint brush and make this home your own! In close proximity to dining.
Andrea Conner, Colorado License # ER.100067447, Xome Inc., License #EC100044283, [email protected], 844-400-9663, 750 State Highway 121 Bypass, Suite 100, Lewisville, TX 75067

The content relating to real estate for sale in this Web site comes in part from the Internet Data eXchange (“IDX”) program of METROLIST, INC., DBA RECOLORADO® Real estate listings held by brokers other than this broker are marked with the IDX Logo. This information is being provided for the consumers’ personal, non-commercial use and may not be used for any other purpose. All information subject to change and should be independently verified. © 2024 METROLIST, INC., DBA RECOLORADO® – All Rights Reserved Click Here to view Full REcolorado Disclaimer
| Listing information is provided exclusively for consumers' personal, non-commercial use and may not be used for any purpose other than to identify prospective properties consumers may be interested in purchasing. Information source: Information and Real Estate Services, LLC. Provided for limited non-commercial use only under IRES Rules. © Copyright IRES |
Thornton Real Estate
The median home value in Thornton, CO is $520,000. This is higher than the county median home value of $476,700. The national median home value is $338,100. The average price of homes sold in Thornton, CO is $520,000. Approximately 70.24% of Thornton homes are owned, compared to 26.53% rented, while 3.23% are vacant. Thornton real estate listings include condos, townhomes, and single family homes for sale. Commercial properties are also available. If you see a property you’re interested in, contact a Thornton real estate agent to arrange a tour today!
Thornton, Colorado has a population of 140,538. Thornton is more family-centric than the surrounding county with 40.73% of the households containing married families with children. The county average for households married with children is 36.8%.
The median household income in Thornton, Colorado is $86,818. The median household income for the surrounding county is $78,304 compared to the national median of $69,021. The median age of people living in Thornton is 33.7 years.
Thornton Weather
The average high temperature in July is 90.1 degrees, with an average low temperature in January of 17.8 degrees. The average rainfall is approximately 15.5 inches per year, with 46 inches of snow per year.
