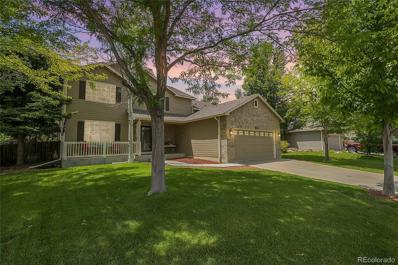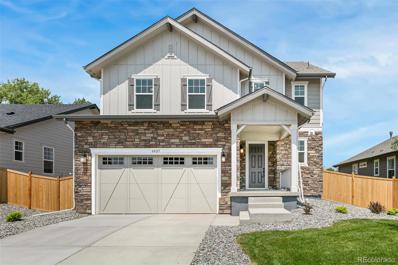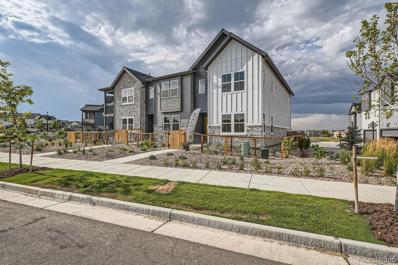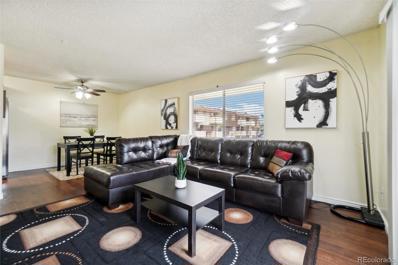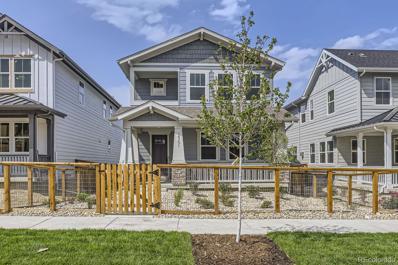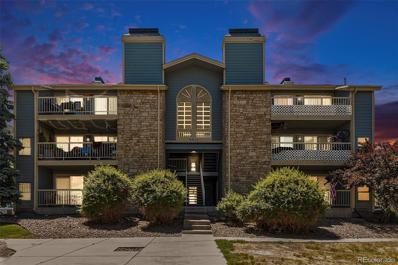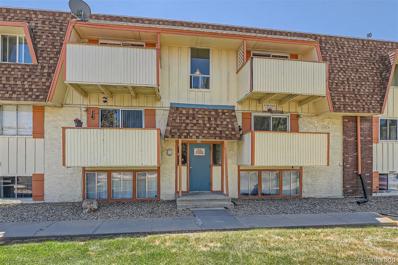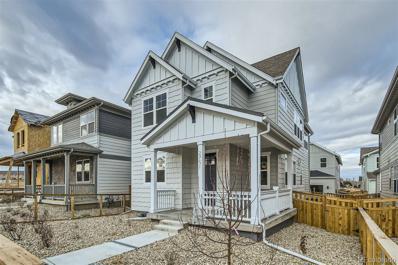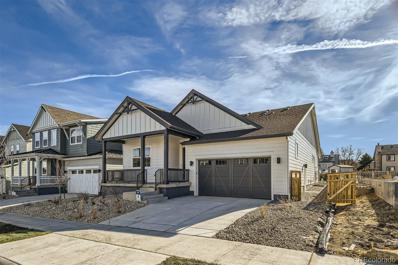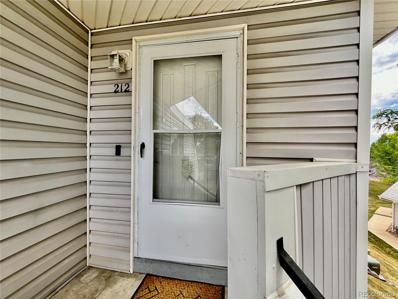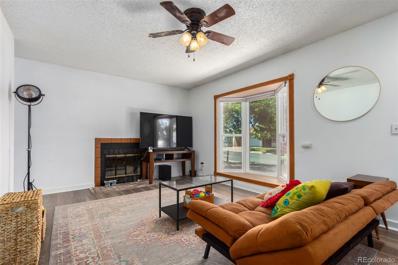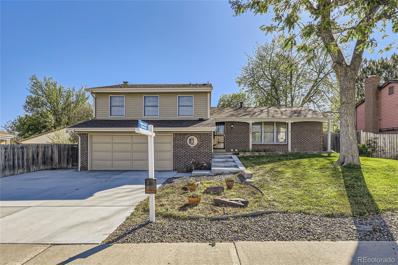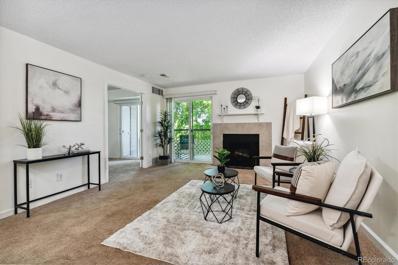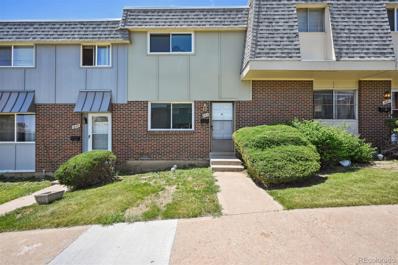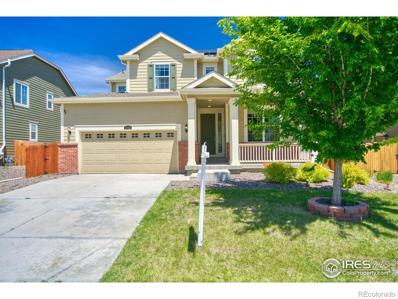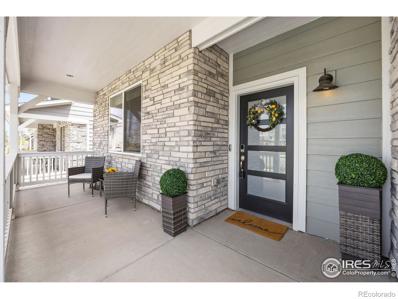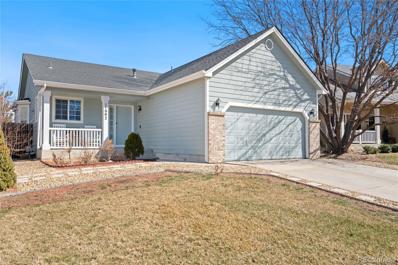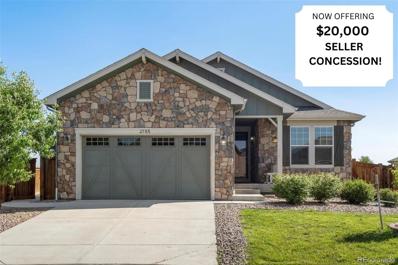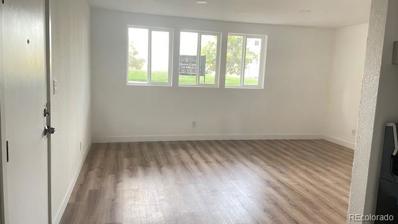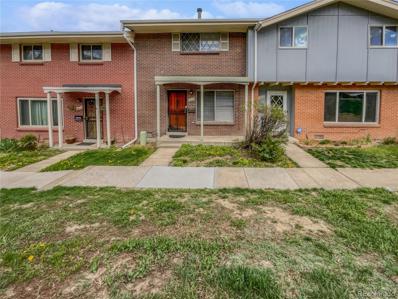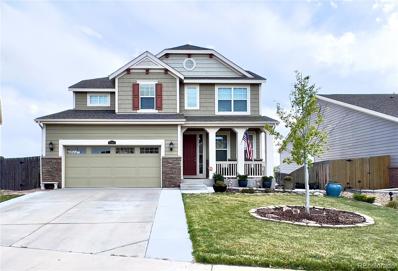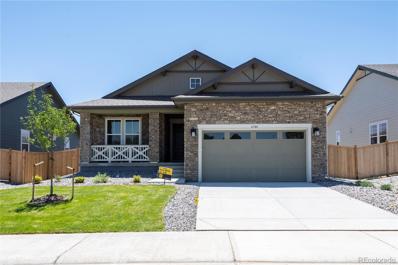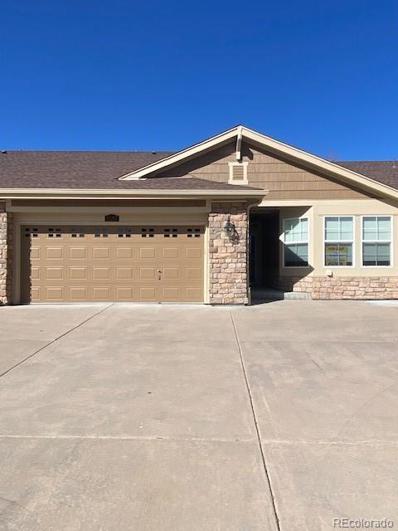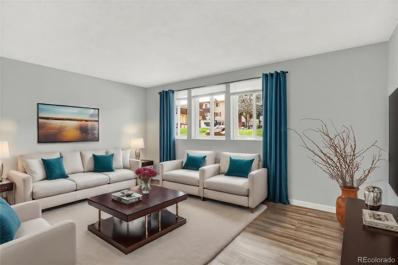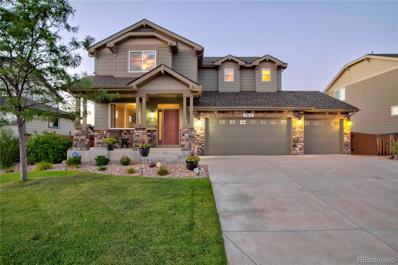Thornton CO Homes for Sale
- Type:
- Single Family
- Sq.Ft.:
- 2,230
- Status:
- Active
- Beds:
- 3
- Lot size:
- 0.18 Acres
- Year built:
- 2002
- Baths:
- 3.00
- MLS#:
- 8205400
- Subdivision:
- Northbrook
ADDITIONAL INFORMATION
Presenting this stunning single family home faces a huge park with views extending to DIA! With 3 bedrooms, 3 baths and a loft, this home offers a comfortable and spacious living environment. As you step inside, you'll be greeted by a grand living room with a towering ceiling, and newerLVP floors flowing throughout the main level. The updates and modern touches make this home a gem. The kitchen is a chef's dream, featuring almost new stainless steel appliances, a kitchen island, and pendant lighting. The dining area is perfect for hosting formal dinners and intimate gatherings. The main level half bath is newly updated! The lower level family room is spacious and bright with garden level windows. The gas fireplace with stone surround is beautiful. The wall mounted TV is included! The bedrooms in this home are generously sized and offer plush carpet flooring, ceiling fans, and vaulted ceilings. The bathrooms are beautifully designed, with modern vanities, tiled tubs, and double sinks. Look for updated details throughout the home like the barn door to the primary bath. Outside, you'll find a lovely trex deck, ideal for enjoying the serene Colorado weather with little maintenance! The yard is meticulously maintained and offers a peaceful retreat. The patio is ready for your hot tub and the fully fenced yard is a plus. With a new roof, newer AC unit and new paint you will find this backyard with mature trees the perfect retreat. The Northbrook community is known for its friendly atmosphere and is conveniently located near parks, schools, and shopping centers.
- Type:
- Single Family
- Sq.Ft.:
- 1,923
- Status:
- Active
- Beds:
- 3
- Lot size:
- 0.15 Acres
- Year built:
- 2024
- Baths:
- 3.00
- MLS#:
- 6263646
- Subdivision:
- Windsong
ADDITIONAL INFORMATION
Welcome to your dream home! This stunning residence offers a perfect blend of modern elegance and comfortable living. Featuring 3 spacious bedrooms and 2.5 luxurious baths, this home is designed to cater to all your needs. The versatile loft provides an ideal space for a home office, play area, or cozy retreat. As you step into the great room, you'll be greeted by a beautiful fireplace, perfect for relaxing evenings with family and friends. The heart of the home, the kitchen, boasts pristine white cabinets and sleek black quartz countertops, creating a striking contrast that exudes contemporary charm. Light luxury vinyl plank floors flow seamlessly throughout the house, adding a touch of warmth and sophistication. The extended garage offers ample storage and parking space, accommodating all your vehicles and hobbies. Below, the full unfinished basement presents a blank canvas, ready for your personal touch and customization. One of the standout features of this home is its serene location, backing onto a beautiful community park with no neighbors behind. Enjoy peaceful mornings and evenings in your backyard, surrounded by nature's beauty and tranquility.The Listing Team represents builder/seller as a Transaction Broker.
- Type:
- Townhouse
- Sq.Ft.:
- 1,576
- Status:
- Active
- Beds:
- 3
- Year built:
- 2024
- Baths:
- 3.00
- MLS#:
- 2963897
- Subdivision:
- Arras Park
ADDITIONAL INFORMATION
Ask about our special financing as low as 3.75%! This brand new McStain end-unit townhome will be ready this fall. This home is 1576 sq ft with main floor living and all bedrooms upstairs. This stunning townhome is three bedrooms and 2.5 bathrooms and two car garage. The primary suite has ample room for a king size bed plus an ensuite bath with an enormous shower, dual sinks and a walk-in closet. This home has designer finishes throughout, including LVP, quartz countertops, KitchenAid appliances, and matte black plumbing and lighting fixtures. Come by the model home at 2980 E 102nd St!
- Type:
- Condo
- Sq.Ft.:
- 918
- Status:
- Active
- Beds:
- 2
- Year built:
- 1973
- Baths:
- 2.00
- MLS#:
- 2800907
- Subdivision:
- Bravado
ADDITIONAL INFORMATION
Welcome to this stunning 2 bed, 2 bath condo, perfectly located for your convenience! Featuring an updated kitchen and bathrooms, sleek laminate floors, and spacious bedrooms, this home offers comfort and style. Enjoy your morning coffee on the private balcony or take a dip in the community pool. The prime location is close to highways, shopping, and all your daily necessities. HOA covers heat, trash, sewer, water, and more, providing hassle-free living. Don’t miss out on this incredible opportunity – schedule your visit today!
- Type:
- Single Family
- Sq.Ft.:
- 1,950
- Status:
- Active
- Beds:
- 3
- Lot size:
- 0.07 Acres
- Year built:
- 2024
- Baths:
- 3.00
- MLS#:
- 3531212
- Subdivision:
- Arras Park
ADDITIONAL INFORMATION
Ask about our special financing as low as 3.75%! Brand-new McStain home in the sought-after community of Arras Park in the heart of Thornton. This home loves welcoming you home with a spacious front porch and dramatic entry. A plan that offers 1950 sq ft in designer finishes and another 785 sq ft of unfinished basement ready for you to utilize the space for whatever your lifestyle needs are. With 3 bedrooms, loft, 2.5 baths, and a 2-car garage, you have space for everyone in the family! Designer finishes include luxury vinyl plank flooring on entire main floor, beautiful quartz countertops in the kitchen and baths, effective kitchen backsplash, stainless steel KitchenAid gas appliances, and so much more. The primary bedroom and ensuite are roomy, dramatic, and also boasts a covered deck! Home is available now!
- Type:
- Condo
- Sq.Ft.:
- 700
- Status:
- Active
- Beds:
- 2
- Year built:
- 1984
- Baths:
- 1.00
- MLS#:
- 3040925
- Subdivision:
- Catalina Condominiums
ADDITIONAL INFORMATION
With large windows, skylights, and dual patio doors, this unit welcomes you into your very own light, airy retreat from the rest of the city. Inside, you’ll be greeted with an open kitchen and living room complete with wood burning fireplace. Your eat-in kitchen seamlessly transitions into a large living room with vaulted ceilings, and out to your private patio with access from the living room as well as the primary bedroom. A second bedroom down the hall sits across from your in-unit washer and dryer making laundry a breeze. A full bathroom is situated steps from both bedrooms, but is removed from the living room for optimal privacy. An updated electrical panel ensures that your central heating and cooling keeps you comfortable at any time of year, and covered stairwell access guarantees that you’ll never need shovel in the winter. Just around the corner from your deeded off-street parking is the outdoor pool, as well as plenty of green space with mature trees perfect for taking an afternoon stroll.
- Type:
- Condo
- Sq.Ft.:
- 813
- Status:
- Active
- Beds:
- 2
- Year built:
- 1973
- Baths:
- 1.00
- MLS#:
- 4288039
- Subdivision:
- Bravado
ADDITIONAL INFORMATION
This 2nd floor 2bed/1bath condo boasts brand new flooring in the main areas, baseboards, paint, and butcher-block countertops w/ backsplash. It has vinyl windows, ample natural light, and a private deck area perfect for morning coffee or a peaceful dinner. The electrical panel was replaced last year. It comes with an assigned off-street parking space and is close to the pool. Trash and water are included in the HOA. Easy access to I-25, 104th Ave and public transit. It is close to restaurants, shopping, and entertainment.
- Type:
- Single Family
- Sq.Ft.:
- 2,092
- Status:
- Active
- Beds:
- 3
- Lot size:
- 0.08 Acres
- Year built:
- 2023
- Baths:
- 3.00
- MLS#:
- 6831148
- Subdivision:
- Arras Park
ADDITIONAL INFORMATION
Ask about special financing as low as 3.75%! Brand new McStain Be Well home in Arras Park, centrally located in Thornton! This inviting home features an open floor plan and welcomes you with a modern fireplace in the living room that opens to a beautiful kitchen with large island, quartz countertops, and Kitchen-Aid stainless steel appliances. Locally made Tharp cabinetry features soft close doors and drawers throughout the house. This home features 2,092 finished sf and with 740 unfinished sf in the basement. 3 bedroom, 2.5 bath with a loft, mudroom, and 2 car attached garage. Primary bedroom suite features a stunning 5-piece bath with stand-alone tub and features two separate walk-in closets. This home is finished in the Modern Design Suite with matte black fixtures and is finished in the Western Single exterior style. Comes with the ZERO ENERGY READY HOME designation and $0/mo leased solar panels (lease is for 20 years). Home is ready to move-in! Furniture not included.
- Type:
- Single Family
- Sq.Ft.:
- 1,825
- Status:
- Active
- Beds:
- 3
- Lot size:
- 0.12 Acres
- Year built:
- 2023
- Baths:
- 2.00
- MLS#:
- 5985006
- Subdivision:
- Arras Park
ADDITIONAL INFORMATION
Ask about special financing as low as 3.75%! Brand new McStain single family home from the Arras Park, Park Reserve Collection! Single-level living that gives you bragging rights to entertain. This home is 1,825 sq. ft. finished above ground with 3 bedrooms, 2 bathrooms, a fireplace, a covered patio with multi-slide doors connecting to a great room and an expanded basement. Standard Designer finishes include luxury vinyl plank flooring, flat panel Tharp cabinetry with soft-close doors and drawers throughout the home, quartz countertops, metal interior railing, and more. Finished in our Farmhouse Elevation. All homes proudly come with a ZERO ENERGY READY HOME designation and are solar standard!
- Type:
- Condo
- Sq.Ft.:
- 870
- Status:
- Active
- Beds:
- 2
- Lot size:
- 0.1 Acres
- Year built:
- 1983
- Baths:
- 2.00
- MLS#:
- 9083170
- Subdivision:
- Star Point Condominiums
ADDITIONAL INFORMATION
Welcome to the Star Point Condominiums, a perfectly situated community within the Denver-metro area. This 2-bedroom/1.5-bathroom property is the largest available floorplan and contains an exceptional layout at a reasonable price. Close proximity to I-25 and the Boulder corridor via US-36, restaurants, entertainment, public transportation, and so much more. Vaulted ceilings in the primary bedroom which is flooded in natural light and features a mezzanine and deep closets. The second bedroom boasts a private, west-facing balcony with mountain views. Recently upgraded HVAC systems, tile flooring, central AC, washer & dryer included! This home is ready for tasteful upgrades and to be made YOURS! Seize the possibilities and schedule a showing today. Sold As-Is.
$405,000
2806 E 117th Way Thornton, CO 80233
- Type:
- Single Family
- Sq.Ft.:
- 816
- Status:
- Active
- Beds:
- 2
- Lot size:
- 0.17 Acres
- Year built:
- 1976
- Baths:
- 1.00
- MLS#:
- 9957699
- Subdivision:
- Brookshire
ADDITIONAL INFORMATION
This is the perfect ranch style, starter home complete with two bedrooms and a full bathroom on the main level with no HOA! Shade trees, a grassy front yard, and a 2-car garage greet you upon arrival. Inside, you'll find a sizeable living area boasting laminate flooring, a bay window, and a warm fireplace. The eat-in kitchen is equipped with ample cabinet & counter space, as well as all the built-in appliances you'll need for preparing your favorite meals. You will love the ADT security system. There's also a lovely backyard with a quaint patio, a convenient storage shed, and plenty of room to enjoy a summer cookout with friends & loved ones. Plus, this home offers a newly replaced furnace, gas water heater, and a new A/C (Jan of 2024)! Desirable location with a park just right around the corner and within walking distance to a brewery and 120th street transit. Look no further! *** Preferred lender providing a 1% lender credit (based on loan amount) to be used towards closings costs and prepaid items or buy down interest rates! Primary, Secondary and Investment loan eligible, no income limits – Conditions apply. Estimated savings of up to $4,000!
- Type:
- Single Family
- Sq.Ft.:
- 2,100
- Status:
- Active
- Beds:
- 4
- Lot size:
- 0.22 Acres
- Year built:
- 1978
- Baths:
- 3.00
- MLS#:
- 5432280
- Subdivision:
- Lake Village
ADDITIONAL INFORMATION
New Price! New Roof and Gutters! Lake Village, a charming development, has an ownership opportunity that belongs at the top of every Thornton home buyer's list and is rich with external amenities! . This delightful 3-bedroom, 2.5-bathroom Bill Wall crafted house offers over 2300 square feet of space, paired with remarkable build quality to ensure long-lasting comfort and style. The front porch is within walking distance of schools, East Lake Open Space, and the N Line Eastlake Station. The centerpiece is the indoor, in-ground heated pool, providing year-round leisure and entertainment, perfect for relaxation or hosting gatherings.This well-planned outdoor space, fully landscaped to create a private oasis right in your backyard. The interior includes newer hardwood floors in the foyer, kitchen and living spaces, stylish wood shutters throughout, and a wood burning fireplace in the living room. Culinary promise in the attractive kitchen layout. Calm primary bedroom with two closets and an on-suite bathroom . The other two bedrooms, situated above the ground floor for privacy, are quiet and ready for your decorative touch. Finished basement serves as a rec room and has a built in bar. Attached two-car garage. This home has been well cared for with newer HVAC/Water heater and Roof. Add your personal design touch as you update! This one is the right house at the right time for you.
- Type:
- Condo
- Sq.Ft.:
- 600
- Status:
- Active
- Beds:
- 1
- Lot size:
- 0.08 Acres
- Year built:
- 1984
- Baths:
- 1.00
- MLS#:
- 4392253
- Subdivision:
- Catalina
ADDITIONAL INFORMATION
***New Price: $235K*** Welcome to your modern, spacious second-floor retreat just 20 minutes from both Boulder and Denver! Freshly painted and move-in ready, this stylish gem features granite countertops, a stainless sink, and chic appliances in the kitchen. Dine at the bar under elegant pendant lights or unwind in a revamped bathroom with a brand-new tub and trendy tilework. The bedroom has TWO roomy closets, and the bright living room opens to a serene, east-facing balcony, ideal for relaxation. Enjoy second-floor safety, central air, a cozy wood fireplace, nearby pool, and in-unit laundry hookup. Your dream condo awaits—move in today!
$265,000
1053 Milky Way Thornton, CO 80260
- Type:
- Townhouse
- Sq.Ft.:
- 1,048
- Status:
- Active
- Beds:
- 2
- Year built:
- 1968
- Baths:
- 2.00
- MLS#:
- 6175788
- Subdivision:
- Park North
ADDITIONAL INFORMATION
Charming 2-Bedroom Townhome in Thornton, CO - Prime Location! Welcome to your new home in the heart of Thornton, Colorado! This delightful 2-bedroom, 2-bathroom townhome is perfectly situated within walking distance to Water World and just minutes from an array of shopping and dining options. Key Features: 2 Bedrooms, 1 Full Bathroom Upstairs: Comfortable and private living spaces on the upper level. Living Room, Laundry Room, Bathroom and Kitchen on Main Level: Spacious living area with easy access to upgraded washer and dryer. Kitchen Opens to Back Porch: Perfect for outdoor dining and relaxation. Brand New Windows: Enjoy energy efficiency and abundant natural light. Newer Carpet: Modern and fresh flooring throughout the home. 3 year old Hot Water Heater and Furnace: Recent updates ensure comfort and reliability. Community Amenities: Swimming Pool Perfect for summer relaxation and fun. Clubhouse: A great space for gatherings and events, conveniently located right outside your door. Nearby Pond and Playground: Enjoy serene walks by the pond and fun times at the playground. Location Highlights: Walking Distance to Water World: Spend exciting days at one of the best water parks in the region. Minutes from Shopping and Restaurants: Enjoy quick access to all your daily needs and favorite dining spots. This townhome offers the perfect blend of comfort, convenience, and community. It’s an excellent opportunity for those looking to settle in a vibrant and welcoming neighborhood. Don’t miss out on this charming townhome! Schedule a viewing and make this beautiful property your new home.
- Type:
- Single Family
- Sq.Ft.:
- 2,640
- Status:
- Active
- Beds:
- 4
- Lot size:
- 0.17 Acres
- Year built:
- 2017
- Baths:
- 4.00
- MLS#:
- IR1010428
- Subdivision:
- Orchard Farms
ADDITIONAL INFORMATION
Upon entering, you're greeted by a spacious study with french doors and an open-concept living area with beautiful engineered wood floors. The great room with gas fireplace, seamlessly flows into a gourmet kitchen that is equipped with high-end appliances, granite countertops, pantry, gas range and large central island. Separate dining and an additional study or workspace next to the mud room and attached 3-car garage. Covered porch and large fenced backyard with ample space for outdoor activities. Upstairs the primary bedroom is a generously sized retreat with a 5 piece spa-like bath including a deep soaking tub. 2 charming bedrooms conveniently connected with Jack-and-Jill bathroom. 4th bedroom with en-suite bathroom. Thoughtfully positioned upstairs laundry room! Easy access to shopping, restaurants, I-25 and E470. Surrounding parks have events throughout the year with food trucks and activities, such as yoga in the park and movie nights.
- Type:
- Multi-Family
- Sq.Ft.:
- 1,874
- Status:
- Active
- Beds:
- 3
- Lot size:
- 0.05 Acres
- Year built:
- 2022
- Baths:
- 3.00
- MLS#:
- IR1011227
- Subdivision:
- Karl's Farm
ADDITIONAL INFORMATION
Motivated Sellers!! Move-in ready 3-bedroom, 2 1/2 bathroom end unit townhome with a 2-car garage, perfectly situated across the street from a spacious neighborhood park. This open-concept home features a welcoming covered front porch and is designed for modern living. The upper level boasts a primary suite with a large walk-in closet and double sinks, as well as a versatile landing area ideal for homework or relaxation. Located in the desirable Karl's Farm community, you'll enjoy easy access to parks, shopping, dining, and entertainment. Downtown dining is just a short trip away, and commuting is a breeze with convenient access to I-25 and the nearby light rail station.Experience groundbreaking energy efficiency, ensuring lower utility bills so you can focus on what matters most. Enjoy the convenience of walking distance to shops and restaurants, making this home an ideal choice for comfort and convenience.
$585,000
11992 Elm Drive Thornton, CO 80233
- Type:
- Single Family
- Sq.Ft.:
- 2,688
- Status:
- Active
- Beds:
- 4
- Lot size:
- 0.24 Acres
- Year built:
- 1998
- Baths:
- 3.00
- MLS#:
- 5667462
- Subdivision:
- Skylake Ranch
ADDITIONAL INFORMATION
Beautifully Remodeled Throughout* Nearly Everything is New* New Flooring Throughout* New Paint Throuhghout* New Windows* New Custom Light Fixtures* Kitchen Remodel Includes- New Granite Countertops* New Cabinets With Handles* New Stainless Steel Appliances Including Refrigertor, Microwave, Dishwasher, and Stove* New Flooring* New Farmhouse Sink and Faucet* New Window* Mirrored Pantry Doors*Fully Remodeled Baths Including New Vanities With Granite Countertops, New Fixtures, New Mirrors, New Flooring, and New Sinks and Faucets* Garage is Fully Finished With New Paint and New Garage Door* New 2nd Kitchen in Basement Has Large Sink, Cabinets, and Countertops* Vaulted Ceilings in Kitchen, Dining Room, Living Room, and Primary Bedroom* Large Bay Window By Dining Area* New Roof and Gutters* New Furnace, A/C, and Water Heater* Sump Pump* Sprinklers Front and Back* Large 17 x 12 Deck* 6 x 15 Covered Porch* Custom Window Treatments* Quiet Location* Close to Shopping* Flexible Possession*
$669,500
2785 E 159th Way Thornton, CO 80602
- Type:
- Single Family
- Sq.Ft.:
- 3,232
- Status:
- Active
- Beds:
- 5
- Lot size:
- 0.17 Acres
- Year built:
- 2017
- Baths:
- 3.00
- MLS#:
- 1770934
- Subdivision:
- Trailside At Cundall Farms
ADDITIONAL INFORMATION
Nestled in the sought-after Trailside Cundall Farms Subdivision, this stunning Ranch offers the perfect sanctuary for entertaining guests! The main level boasts a spacious primary suite equipped with 3/4 bath, double vanity, and a large walk-in closet. There are 2 additional bedrooms equipped with a separate full bath to finish out the living quarters on the main level. The heart of the home lies in its well-appointed kitchen accompanied by your light-filled family room. With a separate dining area, there's ample room for friends and family to gather. Descend into the finished basement to discover an expansive additional bedroom with an ensuite bath, complete with a steam room and jetted tub for ultimate relaxation. Movie nights will be taken to new heights with a state-of-the-art Dolby Atmos Equipped Movie Theatre (Negotiable). Immerse yourself in cinematic magic with a 150-inch screen, delivering unparalleled viewing experiences from the comfort of your own home. (The 5th bedroom advertised is in fact the movie theater room which is equipped with an egress window and niche for closet). The beautifully landscaped back yard beckons with a shed for tools, sprinkler system, patio, and pergola (with an included fire-pit), promising cozy evenings for Summer ahead. With its perfect balance of comfort and luxury, this home invites you to embrace the finer things in life! Don't miss the chance to make this stunning property your own retreat in the heart of a coveted community! Schedule your showing now :)
- Type:
- Condo
- Sq.Ft.:
- 813
- Status:
- Active
- Beds:
- 2
- Year built:
- 1973
- Baths:
- 1.00
- MLS#:
- 8023204
- Subdivision:
- View Point
ADDITIONAL INFORMATION
Fully Remodeled 2 bedroom 1 bath condo in prime location in Thornton, Co! It is close to shops, restaurants, and public transportation. It is also close to I -25 and Highway 36. This MOVE_IN ready condo has new light fixtures throughout. It is the only unit in the complex that has ceiling lights throughout the condo and has its own private water shut off in the unit. New windows, stainless steel appliances and New furnace installed.
Open House:
Thursday, 11/14 8:00-7:00PM
- Type:
- Townhouse
- Sq.Ft.:
- 1,088
- Status:
- Active
- Beds:
- 2
- Lot size:
- 0.04 Acres
- Year built:
- 1966
- Baths:
- 2.00
- MLS#:
- 6601936
- Subdivision:
- Park North Townhouses
ADDITIONAL INFORMATION
Seller may consider buyer concessions if made in an offer. **Seller is willing to offer buyer up to $2598.00 in concessions at closing to cover the first six (6) months of buyer’s Home Owners Association (HOA) dues. Buyer reserves the right to use any portion of these funds to reduce the purchase price.** Welcome to this charismatic home that boasts an inviting aura through its tasteful décor. The neutral color paint scheme allows for personalized décor, adding a contrast to your personality while maintaining an undeniable charm. This elegant touch flows into the kitchen, where you'll appreciate an accent backsplash that enhances the space, adding an element of style to your cooking adventures. Generous cooking space perfectly complements your culinary needs. The primary bedroom is a true sanctuary with its distinguished walk-in closet. This feature ensures plenty of wardrobe storage, making it both practical and luxurious. Every detail of this splendid home is carefully selected to create a blend of comfort and sophistication. The living spaces that offer a neutral palette, decorative kitchen backsplash, and luxurious closet space lead to extraordinary living. Come, embrace this delightful embodiment of style and practicality, and start creating those memorable moments in your new home!
- Type:
- Single Family
- Sq.Ft.:
- 3,267
- Status:
- Active
- Beds:
- 5
- Lot size:
- 0.15 Acres
- Year built:
- 2016
- Baths:
- 4.00
- MLS#:
- 7487935
- Subdivision:
- Amber Creek
ADDITIONAL INFORMATION
BACK ON MARKET! Buyers were unable to come through with finances. Welcome Home! This beautiful, well maintained home is located in the highly desirable Amber Creek neighborhood. This 5 bedroom, 4 bath home sits in a quiet cul-de-sac and backs to open space. The large windows throughout allow you to see the beautiful views and let in the Colorado sunshine. The office on the main level has French doors, and large picture window. The kitchen offers ample storage, counter space, a large pantry and island. Enjoy the gas fireplace and beautiful views from the main floor living space. Off the main level, enjoy your large covered balcony over looking the beautiful landscaped yard and mountain views. The upper level features a large primary suite, with a large walk in closet, and 5 piece bath. 3 large bedrooms, full bath and laundry finish out the upper level. The fully finished walkout basement has a large bonus room perfect for your future media room, living space with bar area, full bath and a large bedroom. Walk out the patio door to your covered patio to enjoy the beautiful space. Walk over to one of many pear trees in the summer and enjoy a treat! Concrete path around home was completed in 2022.
- Type:
- Single Family
- Sq.Ft.:
- 1,807
- Status:
- Active
- Beds:
- 3
- Lot size:
- 0.16 Acres
- Year built:
- 2023
- Baths:
- 2.00
- MLS#:
- 2919828
- Subdivision:
- Windsong
ADDITIONAL INFORMATION
This lovely ranch home features and open floor plan with 9ft ceilings and a spacious great room with a cozy fireplace. The roomy kitchen with an over-sized island for extra seating, features upgraded 42-in Timberlake Barnett cabinets in light gray, white quartz counter tops, GE stainless steel appliances including a gas range, dishwasher and microwave. Larger office space. The spacious primary suite boasts a large walk-in closet and the bath showcases a dual vanity sink and large seated shower with the decorative tile. The main living space, bathrooms, kitchen and laundry room have upgraded low-maintenance plank flooring. The extended two car garage and partial unfinished basement will give ample space for storage. Relax outdoors and share some family time in the private backyard. The Listing Team represents builder/seller as a Transaction Broker.
- Type:
- Townhouse
- Sq.Ft.:
- 1,178
- Status:
- Active
- Beds:
- 2
- Lot size:
- 0.09 Acres
- Year built:
- 2007
- Baths:
- 2.00
- MLS#:
- 6422766
- Subdivision:
- Heritage Todd Creek
ADDITIONAL INFORMATION
Looking for the perfect laid back lifestyle where all of the maintenance is done for you? then this beautiful home is perfect for you. This ranch style home is located on the 4th green of the golf course where you can relax on the back porch and watch the golfers and enjoy the magnificent sunsets! The open floor plan offers a spacious living and dining area, which features a beautiful built-in buffet with built in dinning table for 2-8 people. The kitchen boasts rich cherry cabinets, a beautiful quartz island, appliances and a pantry. Has built in central vacuum system with floor sweep in kitchen. The vaulted ceilings in the primary bedroom add that to the feeling of being extra roomy and light with large window, with fabulous golf course views. There is a large stall shower and dual cherry vanity in the primary bedroom, along with a large walk-in closet and a linen closet, as well. The second bedroom also makes an ideal den or office, complimented by lots of built-ins for storage and a murphy bed. The second bathroom is conveniently located near the front bedroom. Loaded with lots of amenities, you will fall in love with the oversized garage, which has been completed with heat, air conditioning, epoxy floor coating, 16' garage door screen, built in cabinets and trash . The garage duals as another room and greatly expands your living area, making it the perfect place for crafts, watching TV, or a workshop. With all of the outdoor maintenance done for you, you can play golf, tennis, entertain or simply relax with your favorite book. The clubhouse and pool is great for relaxing and enjoying the hot summer days.
- Type:
- Condo
- Sq.Ft.:
- 813
- Status:
- Active
- Beds:
- 2
- Year built:
- 1973
- Baths:
- 1.00
- MLS#:
- 3217277
- Subdivision:
- View Point Condominiums
ADDITIONAL INFORMATION
This is a solid investment that you can live in or rent out. You get to buy it for less than it is valued, so enjoy that equity right away! Come on! Let's get you qualified! This quiet corner condo (that means only one shared wall!) is perfectly located to get anywhere in metro Denver in minutes. Conveniently located near 104th & Federal and within walking distance to grocery & bus route. Park right in front of your unit (great for groceries) and enter your newly renovated condo. A brand-new $2000 electrical panel was installed (gives you added protection from surges damaging your phone while charging). Windows are newer which lets the sun shine in and noise stay out! The appliances are newer, flooring and paint are brand-new! Move right in! Laundry is right across the hall. The HOA includes Heat and Water (helps with fixed budget). But best of all.... is the gorgeous swimming pool just begging you to take the day off to enjoy it during the summer! Buying this unit gives you instant equity! Let this be your future money maker!!
- Type:
- Single Family
- Sq.Ft.:
- 2,537
- Status:
- Active
- Beds:
- 4
- Lot size:
- 0.18 Acres
- Year built:
- 2012
- Baths:
- 3.00
- MLS#:
- 4721384
- Subdivision:
- King Ranch Estates
ADDITIONAL INFORMATION
Welcome to this immaculately cared-for property is a fusion of comfort and elegance. Boasting 4 spacious bedrooms, there's ample room to unwind and recharge. Indulge in the luxury of your primary suite, featuring a sumptuous 5-piece bathroom for your relaxation. The full unfinished basement is a canvas awaiting your personal touch. Imagine the possibilities - a cozy retreat, a home gym, or an additional bedroom - the choice is yours to craft the space to your desires. Outside, the meticulously landscaped backyard beckons. Adorned with verdant greenery and thoughtful touches, it's the perfect backdrop for outdoor gatherings or solitary moments of tranquility. Relax in style on the stone-paved patio, soaking in the mountain views and the open sky. Inside, updates abound, ensuring both style and functionality. Granite countertops adorn the kitchen and main bath, while fresh paint, modern fixtures, and newer carpet throughout create a contemporary ambiance. Recent upgrades include: furnace/humidifier and a water heater in 2020. Even the garage is a testament to quality, with an epoxy-painted floor that combines durability with aesthetic appeal. And don't forget the custom shed tucked away in the backyard, adding both charm and functionality to this already remarkable property. Located in a lovely neighborhood, convenience is at your doorstep. Schools, parks, shopping, and dining options are all within easy reach, offering a lifestyle of comfort and convenience. Quick close and possession available. *Check out the list of upgrades in supplements as well as home highlights. **Sellers installed brand new roof, with upgraded class 4 impact resistant shingles! Warranty will be transferred to Buyers upon closing.**
Andrea Conner, Colorado License # ER.100067447, Xome Inc., License #EC100044283, [email protected], 844-400-9663, 750 State Highway 121 Bypass, Suite 100, Lewisville, TX 75067

The content relating to real estate for sale in this Web site comes in part from the Internet Data eXchange (“IDX”) program of METROLIST, INC., DBA RECOLORADO® Real estate listings held by brokers other than this broker are marked with the IDX Logo. This information is being provided for the consumers’ personal, non-commercial use and may not be used for any other purpose. All information subject to change and should be independently verified. © 2024 METROLIST, INC., DBA RECOLORADO® – All Rights Reserved Click Here to view Full REcolorado Disclaimer
Thornton Real Estate
The median home value in Thornton, CO is $520,000. This is higher than the county median home value of $476,700. The national median home value is $338,100. The average price of homes sold in Thornton, CO is $520,000. Approximately 70.24% of Thornton homes are owned, compared to 26.53% rented, while 3.23% are vacant. Thornton real estate listings include condos, townhomes, and single family homes for sale. Commercial properties are also available. If you see a property you’re interested in, contact a Thornton real estate agent to arrange a tour today!
Thornton, Colorado has a population of 140,538. Thornton is more family-centric than the surrounding county with 40.73% of the households containing married families with children. The county average for households married with children is 36.8%.
The median household income in Thornton, Colorado is $86,818. The median household income for the surrounding county is $78,304 compared to the national median of $69,021. The median age of people living in Thornton is 33.7 years.
Thornton Weather
The average high temperature in July is 90.1 degrees, with an average low temperature in January of 17.8 degrees. The average rainfall is approximately 15.5 inches per year, with 46 inches of snow per year.
