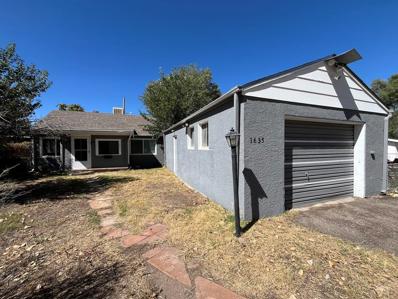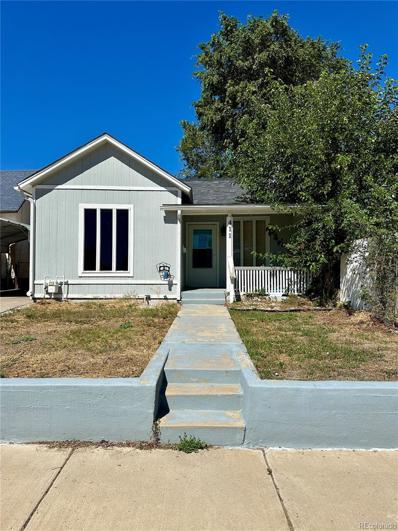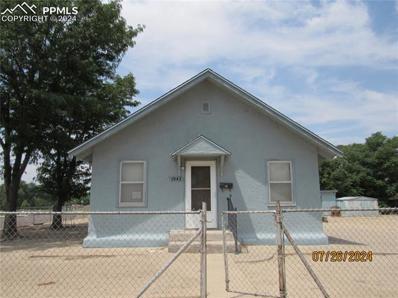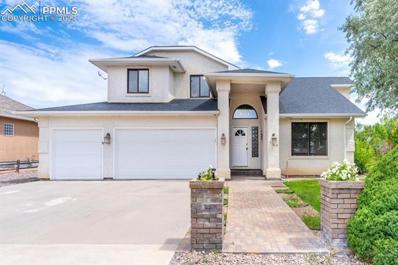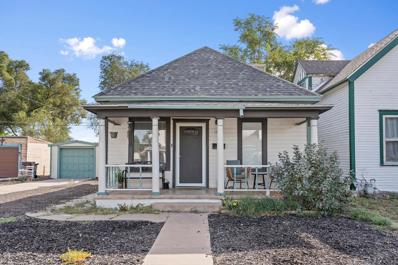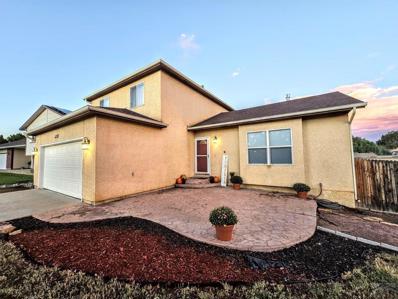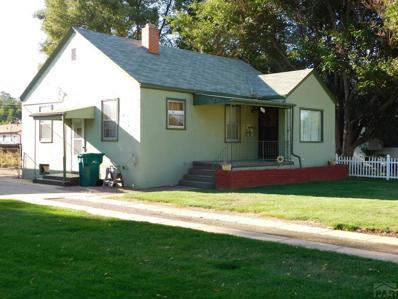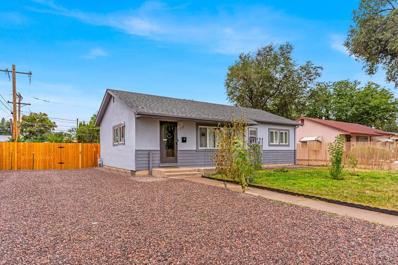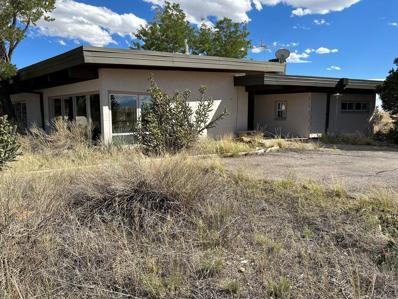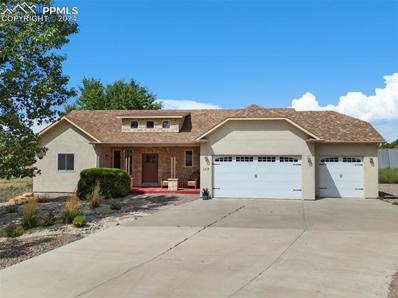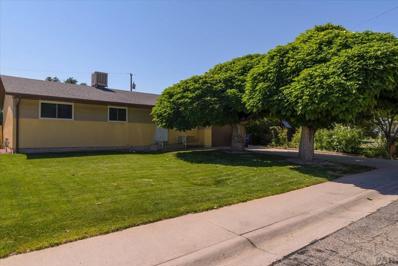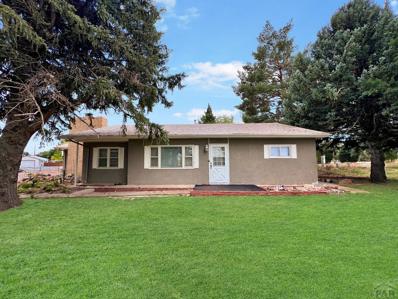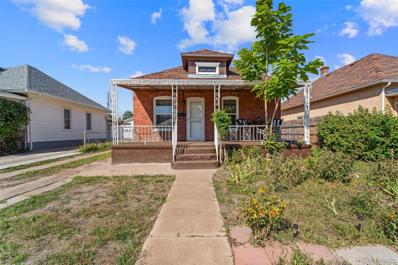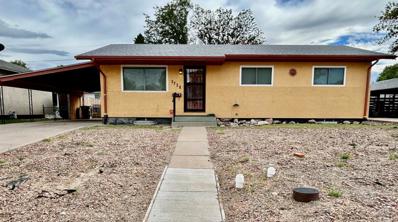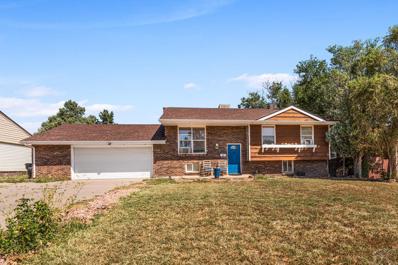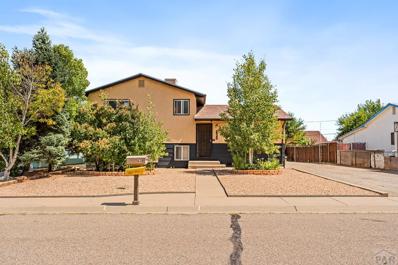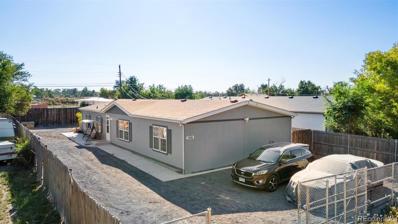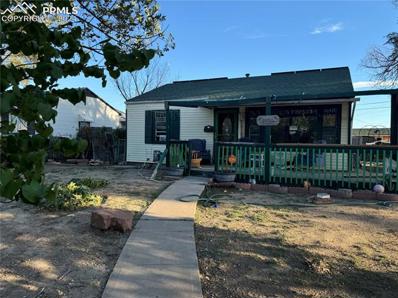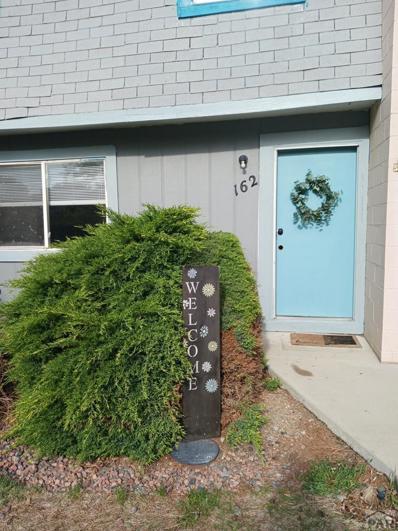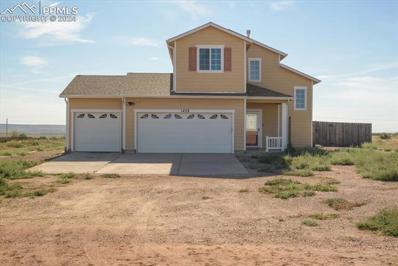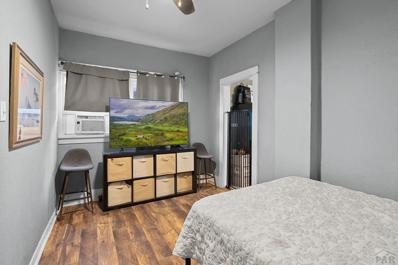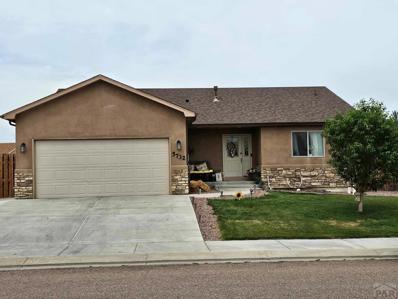Pueblo CO Homes for Sale
$255,000
1635 Jackson St Pueblo, CO 81004
- Type:
- Single Family
- Sq.Ft.:
- 1,218
- Status:
- Active
- Beds:
- 2
- Lot size:
- 0.14 Acres
- Year built:
- 1950
- Baths:
- 1.00
- MLS#:
- 227804
- Subdivision:
- Minnequa Area
ADDITIONAL INFORMATION
Brand new furnace and windows in this southside ranch home featuring 2 beds and 1 bath with a partially finished basement. Covered rear patio. Oversized 1 car garage with electric subpanel, outlets and heating unit. Home features hardwood floors, washer, dryer and kitchen appliances including 2 stoves. Good yard space mostly fenced.
- Type:
- Single Family
- Sq.Ft.:
- 672
- Status:
- Active
- Beds:
- n/a
- Lot size:
- 0.09 Acres
- Year built:
- 1900
- Baths:
- MLS#:
- 6657162
- Subdivision:
- South Pueblo
ADDITIONAL INFORMATION
Check out this charmingly updated bungalow centrally located near Central High School, I-25 and the steel mill. This home features central air conditioning, two bedrooms, a spacious living room, a kitchen with a surprising amount of cabinet space, and a laundry room with extra storage. The super-sized backyard with a shed has plenty of room for recreation and additional parking spots off of the alley.
- Type:
- Single Family
- Sq.Ft.:
- 1,076
- Status:
- Active
- Beds:
- 3
- Lot size:
- 0.29 Acres
- Year built:
- 1995
- Baths:
- 2.00
- MLS#:
- 7762630
- Subdivision:
- Pueblo West Golf Course
ADDITIONAL INFORMATION
**PRICE IMPROVEMENT** Explore this charming 3- Bed 2-Bath Ranch home in the heart of Pueblo West! This residence features an inviting open floor plan that seamlessly connects the living spaces, creating a warm and welcoming atmosphere. The home also includes a spacious 2-car garage and a securely fenced backyard, providing both convenience and privacy. This property shines with a host of recent improvements. A new roof was installed in 2022, ensuring long-lasting protection. You'll find carpeting in all bedrooms, along with a newer Central AC and newer Furnace. The updated garage door adds to the overall functionality of this lovely home. The expansive driveway offers plenty of off-street parking for your RV, boat, and additional vehicles. In addition to its many appealing features, this property boasts a large unfinished basement, offering endless possibilities for customization and expansion. Whether you envision a recreation room, additional bedrooms, or a home office, the basement can be transformed to suit your needs. This residence offers easy access to local amenities. Don't let this opportunity slip away! Schedule a viewing today!! Your future awaits in this charming Pueblo West gem.
$144,900
1945 Beulah Avenue Pueblo, CO 81004
- Type:
- Single Family
- Sq.Ft.:
- 874
- Status:
- Active
- Beds:
- 2
- Lot size:
- 0.28 Acres
- Year built:
- 1922
- Baths:
- 1.00
- MLS#:
- 4304532
ADDITIONAL INFORMATION
Nicely situated on a large corner lot across from Minnequa Lake Park. Fully fenced, with a detached 1-car garage and 2 storage sheds. Perfect for the hobbyist. Charming bungalow featuring 2 bedrooms with a shared pass-through closet. Sunny, galley-style kitchen with convenient access to the laundry area. Partially finished basement great for storage. This is ready for your ideas to make it your own. Yard is a blank canvas with possible room for another garage.
$449,900
539 W Slice Drive Pueblo, CO 81007
- Type:
- Single Family
- Sq.Ft.:
- 2,701
- Status:
- Active
- Beds:
- 4
- Lot size:
- 0.38 Acres
- Year built:
- 1995
- Baths:
- 3.00
- MLS#:
- 9284172
ADDITIONAL INFORMATION
Nice Pueblo West 2 story near Desert Hawk golf course. This home has beautiful details throughout. There is a comfortable floorplan that features both a formal dining room and a casual dining nook. Relax out back with the covered patio, gazebo that provides great space for outdoor entertaining. Enjoy your master suite with a balcony on the upper level which includes a master bathroom, granite counters, walk-in closet, walk-in tiled shower, and large tub. Come take and take a look at this one, today!
$225,000
1414 Wabash Ave Pueblo, CO 81004
- Type:
- Single Family
- Sq.Ft.:
- 904
- Status:
- Active
- Beds:
- 2
- Lot size:
- 0.13 Acres
- Year built:
- 1904
- Baths:
- 1.00
- MLS#:
- 227770
- Subdivision:
- Minnequa Area
ADDITIONAL INFORMATION
Walk into this cozy home with an adorable loft with extra space! The bedrooms are separated by the newly remodeled bathroom. This house has plenty of natural light. The living room leads to the kitchen and then back into the laundry room and backyard. You can access the backyard through the single car garage as well. Don't forget to have your cup of coffee on the cute covered patio on the front of the home!
$385,000
4310 Sentinel Place Pueblo, CO 81008
- Type:
- Single Family
- Sq.Ft.:
- 2,928
- Status:
- Active
- Beds:
- 3
- Lot size:
- 0.17 Acres
- Year built:
- 1996
- Baths:
- 4.00
- MLS#:
- 227757
- Subdivision:
- Northridge/Eagleridge
ADDITIONAL INFORMATION
This beautiful home tucked away on the corner of a quiet cul-de-sac is ready for new owners!! New flooring and paint throughout much of the home. Spacious living areas with vaulted ceilings and large windows, double sided fireplace can be enjoyed in the living room or the formal dining room. The large kitchen is a cook's dream with double ovens and plenty of cabinet and countertop space. Laundry conveniently located on the main floor with washer and dryer included. Upper level has 3 bedrooms and 2 bathrooms with a wide-open hallway. The primary suite has a large walk-in closet and full bathroom with dual sink vanity. Basement family room is perfect for relaxation or entertaining. Sauna room will make a perfect home gym or could also be converted into a 4th bedroom if needed. This home is conveniently located on Pueblo's north side with easy access to I-25 and Highway 50. Close to shopping, restaurants and parks! Schedule your showing today!
$230,500
2507 Wyoming Ave Pueblo, CO 81004
- Type:
- Single Family
- Sq.Ft.:
- 1,872
- Status:
- Active
- Beds:
- 3
- Lot size:
- 0.22 Acres
- Year built:
- 1943
- Baths:
- 1.00
- MLS#:
- 227756
- Subdivision:
- Minnequa Area
ADDITIONAL INFORMATION
This bungalow-style home sits on an oversized lot of 0.22/acres and has a new sewer line, a new central refrigerated air conditioner, new paint, and new floors. A detached garage & carport, a fenced backyard, and 2 extra outbuildings; one with work benches and storage. Schedule your tour soon.
$225,000
3300 Miramar Dr. Pueblo, CO 81005
- Type:
- Single Family
- Sq.Ft.:
- 960
- Status:
- Active
- Beds:
- 3
- Lot size:
- 0.18 Acres
- Year built:
- 1955
- Baths:
- 1.00
- MLS#:
- 227755
- Subdivision:
- Highland Park
ADDITIONAL INFORMATION
Cute Highland Park ranch-style home featuring hardwood floors, solar panels for low electric bills, newer windows and water heater. Great garden areas in the backyard with a shed for supplies and tools. Fresh rock laid in the front. Covered front porch. Half mile or less to Safeway, Solar Roast Coffee and plenty of additional shopping. Washer/Dryer only 2 years old. Shed in backyard is on a concrete pad.
$649,000
5500 State HWY 78 Pueblo, CO 81005
- Type:
- Single Family
- Sq.Ft.:
- 3,580
- Status:
- Active
- Beds:
- 5
- Lot size:
- 8.39 Acres
- Year built:
- 1958
- Baths:
- 5.00
- MLS#:
- 227751
- Subdivision:
- El Camino/La Vista Road
ADDITIONAL INFORMATION
Don't miss this sprawling, authentic, mid-century modern home. Sited on nearly nine acres & strategically positined, the mountain vistas are simply amazing! This one of a kind home with Pueblo history offers all one level living, Five bedrooms, five baths. Each bedroom has it's own bathroom, 1/2 bath for guests. Private sitting/reading room looks into the enclosed courtyard. Emerald slate flooring is imported from Vermont, maple hardwood flooring in bedrooms, stunning & classic cypress wood ceilings, a very open floorplan layout that circles a southwestern-style courtyard patio-garden area surrounded by a private block wall. The six foot windows throughout provide lots of cheery natural light & look out upon Pikes Peak and the Wet Mountains to the West, which seem to bring the skies and mountains to the interior of this calm & peaceful home. Gas fireplace in the living room, skylights in kitchen & hallway, two-car attached garage, recent central refrigerated air conditioning, a fenced backyard. Water provided from the 2011 installed domestic well. High quality & expensive rubber membrane roof was installed in 2023 by Turner Roofing (around $50,000). This home is a secluded living and entertaining oasis just past the edge of town, that nonetheless offers access to major shopping areas, including Wal Mart within minutes. Two recently installed Trane furnaces serve the west and east wing of the home. Enhanced photos of great room and "green" court yard are from a few years ago.
- Type:
- Single Family
- Sq.Ft.:
- 2,799
- Status:
- Active
- Beds:
- 4
- Lot size:
- 1.86 Acres
- Year built:
- 2005
- Baths:
- 3.00
- MLS#:
- 7039538
ADDITIONAL INFORMATION
Experience unmatched elegance and efficiency in Liberty Point! Nestled on a spacious 1.85-acre lot and backing onto an Equestrian easement, this property offers serene seclusion in a prime location. Zoned A3, the home features a paid-off ground-mount solar array, providing nearly free electricity. As you enter, you'll be greeted by a grand, open floor plan enhanced by radiant heated floors and breathtaking mountain views from multiple rooms. The spacious kitchen boasts stunning wood cabinetry, stainless steel appliances with a striking range hood, and elegant tile countertops. The adjacent table space and expansive living room, which opens onto a lovely deck, are perfect for both casual living and entertaining. The oversized primary suite is a luxurious retreat, complete with a walk-in closet and a beautifully designed ensuite bathroom featuring dual sinks and a step-in shower. The main level also includes an additional bedroom, a stylish bathroom, and a spacious laundry room with a sink and cabinetry. Descend into the finished walkout basement, where natural light pours in through thoughtfully placed windows. This level features an oversized living area, two additional bedrooms, a bathroom, and a unique hidden room/storage area behind a built-in bookcase. Outside, enjoy beautifully landscaped grounds with mature trees and a 3-car garage with ample additional parking space in the driveway. Conveniently located near schools and Lake Pueblo State Parkâ??renowned for its fishing with over 4,600 surface acres, 60 miles of shoreline, and nearly 10,000 acres of landâ??this home provides easy access to a range of water recreation activities, including sailing, motor-boating, waterskiing, and river tubing. Welcome home!
- Type:
- Single Family
- Sq.Ft.:
- 4,013
- Status:
- Active
- Beds:
- 5
- Lot size:
- 0.26 Acres
- Year built:
- 2006
- Baths:
- 4.00
- MLS#:
- 1391301
ADDITIONAL INFORMATION
Beautiful 2 story in Eagleridge! Nestled in the northside of Pueblo, this home welcomes you with warmth and a touch of Luxury! Upon entering the home you are greeted in the foyer that leads in to a formal living room and dinning room. In the kitchen you will find plenty of cabinet space, newer stainless steel appliance, a bar that opens to the second living room and breakfast nook. The open concept living room has plenty of space and a gas fireplace with stone surround. Going up the stairs you will notice the custom iron stair railing and large windows for lots of natural light. On the upper level you have a beautiful primary suite complete with a gas fireplace, Juliet balcony and 5 piece bathroom with copper sinks! There are 2 additional bedrooms upstairs and 1 additional full bathroom. There is another bonus space upstairs that is currently used as an office that over looks the foyer and formal living. If you need more space don't worry! There is a fully finished basement as well! Down stairs there is a family room, wet bar, 4th bedroom and full bath. Outside the home you will find a well-maintained lawn, Covered patio and an additional detached garage with a gated drive way. Solar is also included. Call today for a private showing
- Type:
- Single Family
- Sq.Ft.:
- 912
- Status:
- Active
- Beds:
- 3
- Lot size:
- 0.14 Acres
- Year built:
- 1960
- Baths:
- 1.00
- MLS#:
- 227724
- Subdivision:
- Highland Park
ADDITIONAL INFORMATION
Located in a quiet and sought after location on Pueblo's Southside this charming home features 3 spacious bedrooms and 1 bath. Large spacious rooms and layout! Gorgeous hardwood flooring with tons of natural light throughout! An attached one car garage that can fit an SUV inside! Beautiful curb appeal and yard with mature trees. Gorgeous and expansive fenced rear yard perfect for entertaining family and friends! Sprinkling system and a 5 year old roof! Enjoy being conveniently located to stores and schools! This home is ready for you to move in, love, and live!
$374,900
1194 30th Lane Pueblo, CO 81006
- Type:
- Single Family
- Sq.Ft.:
- 2,452
- Status:
- Active
- Beds:
- 5
- Lot size:
- 0.45 Acres
- Year built:
- 1957
- Baths:
- 2.00
- MLS#:
- 227722
- Subdivision:
- St Charles/Mesa
ADDITIONAL INFORMATION
Location and opportunity! Get into your piece of Pueblo County living with this 6 bed, 2 bath home with a 26'x21' 2 car detached garage, 19'x18' workshop, bougie chicken coup, fancy full sized doll house, 11x16 tool shed, deck and patio all on a corner lot. If that isn't enough, you'll head inside to find a wonderful open living area with living room, kitchen and dining room all in one large area. Split level with primary bedroom on the opposite side of the house from the three main bedrooms. Laundry is also on main level making easy living a way of life in this warm and inviting home. Basement includes a large bedroom, craft room, plenty of storage, and a stairwell to the backyard that has been closed off, but could easily be opened back up for a walkout basement. Mature landscaping with lawn, bushes and trees around 2 sides of this incredibly functional property. Country style living just 10 minutes from downtown Pueblo. Don't delay, Get Your Golden Key today!
$234,900
1805 Pine Street Pueblo, CO 81004
- Type:
- Single Family
- Sq.Ft.:
- 864
- Status:
- Active
- Beds:
- 3
- Lot size:
- 0.11 Acres
- Year built:
- 1900
- Baths:
- 1.00
- MLS#:
- 3884977
- Subdivision:
- Other
ADDITIONAL INFORMATION
Victorian Style Home with 3 bedrooms, 1 bathroom featuring hardwood flooring throughout with 6 inch decorative baseboards. Open living room with 3 large windows bringing in all the natural light you would need. The kitchen features stunning stone backsplash, walk-in pantry and stainless steel appliances. Spacious laundry room is ready for your washer/dryer and all your extras! Dining room has a built in decorative shelf with lots of natural light! Basement is unfinished ready to finish the way you would like with 1 non conforming bedroom and a storage room. Call today for more information
- Type:
- Single Family
- Sq.Ft.:
- 1,984
- Status:
- Active
- Beds:
- 4
- Lot size:
- 0.14 Acres
- Year built:
- 1970
- Baths:
- 2.00
- MLS#:
- 227715
- Subdivision:
- Southgate
ADDITIONAL INFORMATION
Discover this beautifully renovated residence that combines modern comfort with timeless charm. This home features a spacious backyard perfect for outdoor activities, along with a covered patio ideal for year-round entertaining. The carport offers convenient parking, and inside, you'll find an open and airy layout that is bathed in natural light. The recent updates include central air conditioning, solar on the roof, matching LG appliances in the kitchen, blending style with functionality. The master bathroom has been tastefully remodeled, offering a spa-like retreat at the end of the day. Located in an awesome neighborhood, this home is just minutes from top-rated schools. Don't miss the chance to make this inviting home yours!
$305,000
34 MacAlester Rd Pueblo, CO 81001
- Type:
- Single Family
- Sq.Ft.:
- 1,998
- Status:
- Active
- Beds:
- 4
- Lot size:
- 0.19 Acres
- Year built:
- 1963
- Baths:
- 2.00
- MLS#:
- 227711
- Subdivision:
- Belmont
ADDITIONAL INFORMATION
WELCOME HOME, to this 4bd 2bath home right next to Pueblo East High School. Location, location, location! Once you enter you will see a good size living room and a wide-open kitchen concept. Off the kitchen sliders is a deck that takes you to the backyard that is ready for you to put your own touches on! Home also has a 2-car garage. Downstairs is another living room, 2 more bedrooms, and a huge laundry room! If you want space at a good price... this, is it! Don't wait!
$349,000
630 Hewitt St Pueblo, CO 81005
- Type:
- Single Family
- Sq.Ft.:
- 982
- Status:
- Active
- Beds:
- 4
- Lot size:
- 0.21 Acres
- Year built:
- 1978
- Baths:
- 2.00
- MLS#:
- 227703
- Subdivision:
- Westwood Village
ADDITIONAL INFORMATION
WELCOME HOME, to this 4bed 2bath southside home. Once you enter you are greeted with a nice cozy living room that enters into the kitchen and dining area. All appliances stay in kitchen. Upstairs you will see 3bedrooms and a nicely done bathroom. In the lower level you will see another good size living room with a nice fireplace for those chilly nights. Also in the lower level is the 4th bedroom or can be used as the main bedroom as it has a bathroom connected to it. In that bathroom it's a good size 3-piece bathroom. Now outside is where you entertain! Low maintenance turf and rock in the front and backyard. Also, property is set up for a hot tub right off the patio. Towards back of home is a nice grape gazebo for relaxing. Also in the back is a huge, detached garage ready for all your needs. In the detached garage it has storage, heating and cooling, fully insulated, plumbed air compressor, area ready for beam for taking engines in and out, and so much more! Don't wait!
$240,000
2606 Lowell Avenue Pueblo, CO 81003
- Type:
- Single Family
- Sq.Ft.:
- 1,848
- Status:
- Active
- Beds:
- 5
- Lot size:
- 0.14 Acres
- Year built:
- 2000
- Baths:
- 3.00
- MLS#:
- 9527855
- Subdivision:
- Irving Park
ADDITIONAL INFORMATION
Main level living at its best! Spacious 5 Bedroom, 3 Bathroom manufactured home nestled on a fully fenced 0.14 acre lot nestled in the Irving Park neighborhood of Pueblo. Low maintenance lot with storage shed for tools and toys, front and side yard concrete patios, and room for 2-car and RV or small boat parking. No HOA. RING doorbell and outside cameras for peace of mind. 1848 SF of comfortable living space with central air and heat for year round comfort. Window blinds throughout. As you enter the front door you enter into a large Living Room that has neutral carpet and a view window that floods the room with natural light. The Dining Area and Kitchen have beautiful wood laminate floors. The Dining Area is located off the Kitchen making it easy for food service and clean up. Walk out to a side patio for outdoor grilling. You'll love the updated Kitchen that offers a counter bar, built-in china hutch, pantry, and white cabinets with solid grey countertops and tile backsplash. Appliances include a gas range oven, vent hood, dishwasher, and refrigerator. The washer and dryer in the Laundry Room stay. Enjoy 5 Bedrooms with neutral carpet and lighted ceiling fans including a Private Owner's Retreat with walk-in closet, and adjoining Shower Bathroom. The Owner's Bathroom features a dual sink vanity, mirrors, and tiled shower. Four additional Bedrooms share two Full Bathrooms that provide vanities, mirrors, and tiled tub/showers. Ideally located close to schools, parks, and shopping. For the outdoor enthusiast, this delightful home is less than a 10 minute commute to Elmwood Golf Course, Pueblo Trail, and the Pueblo Reservoir for camping, fishing, hiking and boating. Don't miss the opportunity to create lots of great memories by making this your new home!
$289,900
2811 Cascade Ave Pueblo, CO 81003
- Type:
- Single Family
- Sq.Ft.:
- 1,880
- Status:
- Active
- Beds:
- 4
- Lot size:
- 0.18 Acres
- Year built:
- 1943
- Baths:
- 2.00
- MLS#:
- 227683
- Subdivision:
- Northside/Avenues
ADDITIONAL INFORMATION
Welcome to this Picture-Perfect Doll House, Picket Fence & Sunshine Yellow home with fenced yard, Flowers, Shrubs, Fruit Trees, and Garden Area with Plush Grass that calls for your bare feet from the moment you arrive. Architectural details everywhere from the Awning topped exterior Windows, to Curved and Tray ceilings to the timeless Fireplace and Chime doorbell. Durable Oak Cabinets with New Corian Countertops and new Vinyl Plank flooring. Main Level carpet is like new but the hardwood flooring underneath is even more pristine. 2 Main Level Bedrooms, Plus a Full Bath & Formal Dining Room that has room for your full-sized table as well as your fine China Hutch to display your family treasures. Dining walks out to screen enclosed Sun Porch which you can enjoy all year long. Rear Yard offers Shade any time of the day with additional Private Porch to the side. LOVELY Flowers, Shrubs, and Tree Enclosed Private Yard. For BBQ Gatherings or for Added Parking, the Large Attached Carport. DRIVE THRU Oversized THREE CAR Garage with Multiple Work Bench and Storage Areas For Tools and Toys - Alley Access. Basement houses Laundry and Rec Room plus Two Large non-conforming Bedrooms - first with 1/4 bath and Cedar Closet - Second much larger has a walk in closet (this bedroom not in photos, being used as storage). So many Levels of Comfort here, NEW FURNACE AND AC!! Add your personal updates and Add Equity! Schedule your Private Showing TODAY!
$200,000
2018 W 27th Street Pueblo, CO 81003
- Type:
- Single Family
- Sq.Ft.:
- 1,492
- Status:
- Active
- Beds:
- 4
- Lot size:
- 0.13 Acres
- Year built:
- 1951
- Baths:
- 1.00
- MLS#:
- 1455806
ADDITIONAL INFORMATION
North side Rancher with large Detached garage. Home back up to the large plush soccer fields for your own personal park space. 2 Bedrooms on the main level include a neat bedroom that overlooks the back patio as a private retreat. Kitchen has updated cabinets and countertops. There are 2 additional bedrooms, a Family room, and storage area in the basement. The spacious patio offers plenty of entertainment space and leads to the oversized 2-Car Garage, which has an additional storage space enclosure. There is also an outbuilding/shed for storage. This home needs some TLC and is being offered as an investor special!
$209,000
162 Gamble Lane Pueblo, CO 81001
- Type:
- Townhouse
- Sq.Ft.:
- 2,178
- Status:
- Active
- Beds:
- 3
- Lot size:
- 0.09 Acres
- Year built:
- 1979
- Baths:
- 3.00
- MLS#:
- 227679
- Subdivision:
- Belmont
ADDITIONAL INFORMATION
Spacious 3 bedroom, 3 bathroom home with french doors that lead out to back deck area, with great possibilities for a relaxing evening or morning coffee. Large living room and kitchen/dining area, with fireplace insert. The basement is partially finished leaving you with your own ideas for a full finished basement, which also includes an outside entrance. The sense of community is what makes this home special. Close to the park, shopping schools, which includes CSU Pueblo and, Places of worship. Low maintenance living to make life more stress free and carefree.
- Type:
- Single Family
- Sq.Ft.:
- 1,672
- Status:
- Active
- Beds:
- 3
- Lot size:
- 1.03 Acres
- Year built:
- 2008
- Baths:
- 3.00
- MLS#:
- 5482690
ADDITIONAL INFORMATION
Spacious 2-story home with amazing views! This great family home is an open concept with the centrally located Gathering space, Kitchen and Dining area on the main level. Kitchen features a generous Walk in pantry, Stainless Steel Appliances and a center island with seating area. Enjoy the ease of entry from the attached 3-Car oversized Garage and convenient 1/2 bath on the main level. Upper level includes a Large Master Suite w/ 5-Piece Master Bath and generous Walk-In closet. The Laundry Room is conveniently located upstairs in the hallway along w/2 additional Bedrooms & Full Bath. Enjoy the peace and quiet with this neat Pueblo West north side location. Only 3 1/2 miles from exit 108, so it's an easy commute to Colorado Springs or Pueblo. Close to shopping, dining and Medical care. Move-in ready! Call for your Personal showing today!
$189,999
725 Box Elder St Pueblo, CO 81004
- Type:
- Single Family
- Sq.Ft.:
- 952
- Status:
- Active
- Beds:
- 2
- Lot size:
- 0.07 Acres
- Year built:
- 1900
- Baths:
- 1.00
- MLS#:
- 227660
- Subdivision:
- Central High School
ADDITIONAL INFORMATION
Welcome to this unique two-bedroom, one-bath home with a charming, linear layout that maximizes both space and flow. Step through the front door into a bright and welcoming living room, seamlessly connected to the first bedroom. Moving along, you'll find a stylishly updated bathroom, followed by the second bedroom, all conveniently positioned side by side. The kitchen, located at the end of the layout, boasts brand-new granite countertops, updated flooring, and modern fixtures, making it a perfect spot for cooking and entertaining. Step outside to enjoy the privacy of a fully fenced-in backyard, complete with alleyway access and a detached one-car garage. This home combines cozy living with thoughtful updates, offering modern comfort in a charming setting.
- Type:
- Single Family
- Sq.Ft.:
- 3,184
- Status:
- Active
- Beds:
- 3
- Lot size:
- 0.15 Acres
- Year built:
- 2016
- Baths:
- 2.00
- MLS#:
- 227657
- Subdivision:
- Northridge/Eagleridge
ADDITIONAL INFORMATION
Welcome to your forever home! This 3 bed, 2 bath gem is nestled into a serene, peaceful, friendly, neighborhood, which offers modern amenities and stunning mountain views! The open-concept living area flows seamlessly into the kitchen with stainless steel appliances, beautiful granite countertops, an island and ample cabinet storage. Retreat to the master suite with a walk-in closet and luxurious walk-in shower ensuite. The full unfinished basement provides endless possibilities for expansion. Enjoy the fully landscaped front and backyard adorned with solar path lights in front, and timed bistro lights in back. Experience carefree living with panoramic mountain views from the front bedroom/office. You will love spending time in the fully landscaped & fenced backyard, complete with a built-in grill, mini fridge and a huge shed for more storage. There are million dollar homes right across the street! Schedule your showing today!
Andrea Conner, Colorado License # ER.100067447, Xome Inc., License #EC100044283, [email protected], 844-400-9663, 750 State Highway 121 Bypass, Suite 100, Lewisville, TX 75067

Listings courtesy of REcolorado as distributed by MLS GRID. Based on information submitted to the MLS GRID as of {{last updated}}. All data is obtained from various sources and may not have been verified by broker or MLS GRID. Supplied Open House Information is subject to change without notice. All information should be independently reviewed and verified for accuracy. Properties may or may not be listed by the office/agent presenting the information. Properties displayed may be listed or sold by various participants in the MLS. The content relating to real estate for sale in this Web site comes in part from the Internet Data eXchange (“IDX”) program of METROLIST, INC., DBA RECOLORADO® Real estate listings held by brokers other than this broker are marked with the IDX Logo. This information is being provided for the consumers’ personal, non-commercial use and may not be used for any other purpose. All information subject to change and should be independently verified. © 2024 METROLIST, INC., DBA RECOLORADO® – All Rights Reserved Click Here to view Full REcolorado Disclaimer
Andrea Conner, Colorado License # ER.100067447, Xome Inc., License #EC100044283, [email protected], 844-400-9663, 750 State Highway 121 Bypass, Suite 100, Lewisville, TX 75067

Listing information Copyright 2024 Pikes Peak REALTOR® Services Corp. The real estate listing information and related content displayed on this site is provided exclusively for consumers' personal, non-commercial use and may not be used for any purpose other than to identify prospective properties consumers may be interested in purchasing. This information and related content is deemed reliable but is not guaranteed accurate by the Pikes Peak REALTOR® Services Corp.
Pueblo Real Estate
The median home value in Pueblo, CO is $275,000. This is lower than the county median home value of $286,100. The national median home value is $338,100. The average price of homes sold in Pueblo, CO is $275,000. Approximately 53.95% of Pueblo homes are owned, compared to 39.08% rented, while 6.97% are vacant. Pueblo real estate listings include condos, townhomes, and single family homes for sale. Commercial properties are also available. If you see a property you’re interested in, contact a Pueblo real estate agent to arrange a tour today!
Pueblo, Colorado has a population of 111,424. Pueblo is less family-centric than the surrounding county with 25.38% of the households containing married families with children. The county average for households married with children is 26.81%.
The median household income in Pueblo, Colorado is $46,766. The median household income for the surrounding county is $53,430 compared to the national median of $69,021. The median age of people living in Pueblo is 38.2 years.
Pueblo Weather
The average high temperature in July is 92.8 degrees, with an average low temperature in January of 16.6 degrees. The average rainfall is approximately 12.8 inches per year, with 25.1 inches of snow per year.
