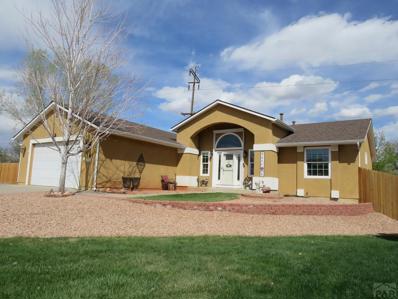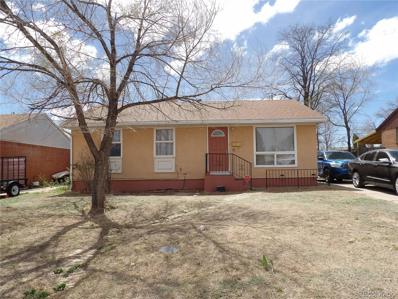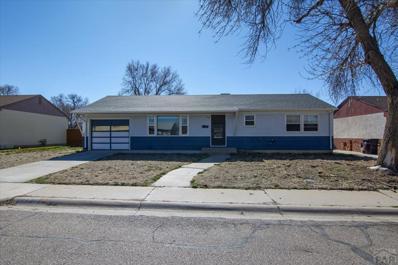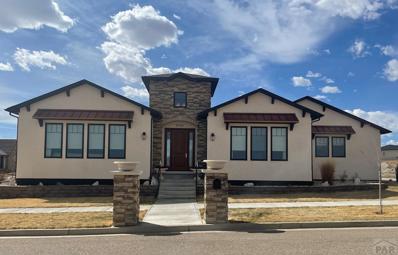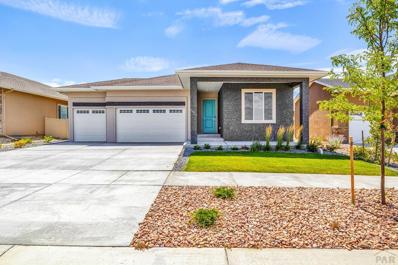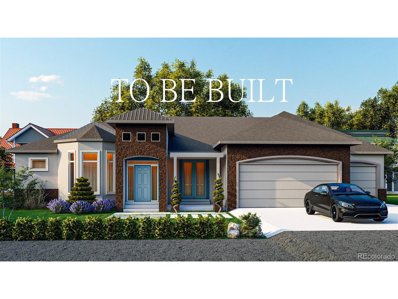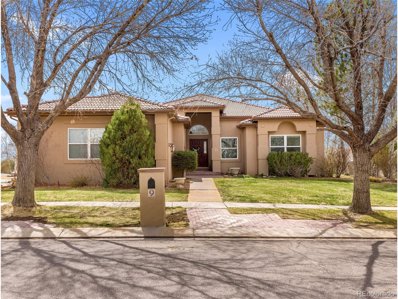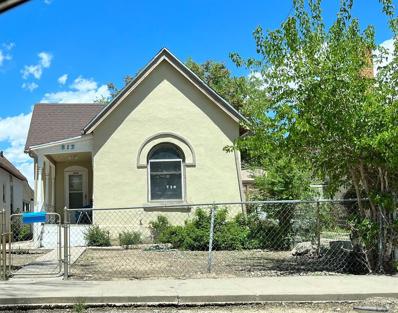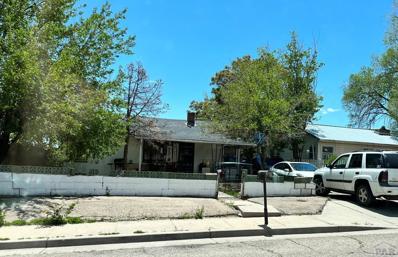Pueblo CO Homes for Sale
Open House:
Saturday, 11/30 10:00-12:00PM
- Type:
- Single Family
- Sq.Ft.:
- 2,744
- Status:
- Active
- Beds:
- 4
- Lot size:
- 0.37 Acres
- Year built:
- 1999
- Baths:
- 3.00
- MLS#:
- 221604
- Subdivision:
- Belmont
ADDITIONAL INFORMATION
This meticulously maintained home has recently been updated with all new windows and exit doors, new upstairs carpeting, new recessed lighting, a kitchen skylight, two new ceiling fans, a new front door shade, a new pergola and a shed. All kitchen appliances stay. The master bedroom has a sliding glass door to the covered deck plus it has a separate vanity. Another bedroom has a bay window. The 586 sq ft family room has a wet bar and plenty of side storage. The foundation has a French drain to keep the basement dry. The fenced .36 acre lot provides plenty of opportunity for gardening, RV parking, playground equipment, or pets. There is no HOA. Fiber optic cable has been recently installed in the neighborhood by T-mobile. This home is ready to move into. Have a look!
$290,000
72 Hanson Lane Pueblo, CO 81001
- Type:
- Single Family
- Sq.Ft.:
- 1,850
- Status:
- Active
- Beds:
- 4
- Lot size:
- 0.15 Acres
- Year built:
- 1964
- Baths:
- 2.00
- MLS#:
- 2212765
- Subdivision:
- Other
ADDITIONAL INFORMATION
Tenant Just Moved Out - Your Opportunity Awaits! This Belmont charmer is ready for its new owner! Enjoyed as a rental, this home is now available for purchase and offers a fantastic opportunity to make it your own. Boasting 4 bedrooms and 2 bathrooms, this spacious home provides ample room for comfortable living. A fully finished basement offers endless possibilities - transform it into a recreation room, home office, or additional living space. The fenced backyard is perfect for kids, pets, and outdoor entertaining. Sold as-is, this home is waiting for your personal touches. Don't miss out on this chance to create your dream home! Contact your agent today to schedule a showing.
$225,000
1814 Iroquois Rd Pueblo, CO 81001
- Type:
- Single Family
- Sq.Ft.:
- 1,075
- Status:
- Active
- Beds:
- 3
- Lot size:
- 0.21 Acres
- Year built:
- 1957
- Baths:
- 1.00
- MLS#:
- 220397
- Subdivision:
- Belmont
ADDITIONAL INFORMATION
1814 Iroquois Road is a three-bedroom, one bathroom, one car attached garage ranch style home in Pueblo's Belmont neighborhood. The side yard extends out with fencing that opens up into the backyard for convenient storage of larger items like RV's or trailers. A new roof was placed near the end of 2021. The tankless hot water heater both modernizes the home and provides on demand hot water. Each room of this Belmont rancher overflows with natural sunlight and larger than average bedrooms. There is new carpet in one bedroom. The kitchen comes equipped with a stainless steel Jenn-Air gas range oven that would thrill any chef. Also included with this home, appliances to help get a new homeowner started. A hot tub is situated under the back covered patio for year-round enjoyment. Conveniently located near schools, shopping, and amenities. 38 minute drive from Fort Carson according to Google Maps.
$749,999
4705 Mica St Pueblo, CO 81001
- Type:
- Single Family
- Sq.Ft.:
- 3,906
- Status:
- Active
- Beds:
- 4
- Lot size:
- 0.21 Acres
- Year built:
- 2018
- Baths:
- 3.00
- MLS#:
- 219929
- Subdivision:
- Walking Stick / Vistas
ADDITIONAL INFORMATION
An Absolute Stunner! Just off the Walking Stick Golf Course, this rancher style home is tucked away on a corner lot in the desirable Walking Stick Vistas. The unique design of the homes exterior perfectly wraps around a private concrete stamped courtyard that comes fully equipped with a hot tub and is a great space for entertaining. The interior of the home exhibits Acacia exotic wood flooring, motorized shades, and custom cabinetry that is perfectly accented throughout this modern home. The open-concept kitchen features granite countertops, under cabinet lighting, slow-shut cabinetry, sliding glass door, and a large island flowing into the dining and living area. The main suite houses a large bedroom with courtyard access. walk-in closet with a stacked washer/dryer combo, and a spa-like bathroom that includes a standalone soaker tub, quartz countertops, and an incredible walk-in shower. Main level interior also contains a mud room, bathroom with imported Spanish tile, home office/bedroom, and a gas log fireplace. Finished basement has a large family room, full double-vanity bathroom, two large bedrooms, bonus laundry area, and a spacious storage room. The heated 3-car oversized garage is comprised of custom floating cabinetry and shelving â?? giving the space a very finished and sleek look. A former winner of multiple awards from the 2018 â??Parade of Homes' - this home is a Must-See!
$615,000
1922 Cuchara Dr Pueblo, CO 81001
- Type:
- Single Family
- Sq.Ft.:
- 3,252
- Status:
- Active
- Beds:
- 4
- Lot size:
- 0.16 Acres
- Year built:
- 2022
- Baths:
- 3.00
- MLS#:
- 216255
- Subdivision:
- North Vista Highlands
ADDITIONAL INFORMATION
Introducing the third floorplan of the Pure Collection, the "CONEFLOWER" boasts a Contemporary Luxury open floor plan with a unique structure and design which includes a Gourmet Kitchen with Della Terra Quartz countertops, island seating, and cabinets by Colorado Cabinet Works. The large master bedroom is complimented by a spa-inspired walk-in shower and closet, downstairs you'll find a finished basement with a wet bar perfect for entertaining along with plenty of storage space, PVA-A36AA7 Mitsubishi air handler with backup resistive heat and is solar ready. 4 plus bedrooms, 3 bathrooms, oversized 2 car garage. These homes are being built to the DOE's Net Zero Energy Ready Standard, Energy Star certification, the EPA's "Indoor airPlus" standard, and EPA's Watersense standard. This extraordinary new community development is inspired by a Smarter, Greener, Energy Efficient, Higher Indoor Air Quality, Net Zero Lifestyle. Located in the North Vista Highlands, a prime location, right off I-25, alongside the distinguished CSU-Pueblo campus, this community is near Pueblo's best shopping and dining experiences. In addition to a wide variety of outdoor recreational opportunities including: Pueblo's Historic Arkansas Riverwalk, Walking Stick Golf Course & The Pueblo Country Club, Biking & Walking Trails, The Pueblo Reservoir, complimented with remarkable mountain views!
- Type:
- Other
- Sq.Ft.:
- 2,084
- Status:
- Active
- Beds:
- 3
- Lot size:
- 0.21 Acres
- Baths:
- 3.00
- MLS#:
- 4797702
- Subdivision:
- Walking Stick Estates
ADDITIONAL INFORMATION
Welcome to this stunning ranch-style home! With its spacious layout and impressive features, this 3-bedroom, 3-bathroom, 4-car attached garage residence spans an impressive 4,168 square feet, making it a perfect oasis for comfort. Upon entering, you'll discover a versatile study, thoughtfully designed with built-in bookcases and a charming bay window, providing an ideal space for work or relaxation. The formal dining room beckons for memorable gatherings, while the great room sets a cozy ambiance with its 3-sided fireplace, creating a warm focal point that extends into the kitchen. The kitchen itself is a culinary haven, boasting a large island, perfect for meal preparation and casual dining. A convenient pantry allows for ample storage, while a delightful nook provides the perfect setting for breakfast or informal meals, with abundant natural light streaming through its windows. Upon entering, you'll be captivated by the elegance of the primary suite. The primary bathroom boasts a lavish 5-piece setup, complete with a refreshing soaking tub, a walk-in shower, dual sinks on opposite sides. The full finished basement, where you'll find two generously-sized bedrooms, each with walk-in closets. A 3/4 bathroom featuring a walk-in shower. The large recreational room on this level is perfect for various activities, whether it be entertaining, gaming, or a home theater setup. The basement also offers an unfinished storage space, providing a designated area to keep your belongings organized and easily accessible. Outside, the curb appeal of this beautiful ranch home is accentuated by the serene surroundings of Walking Sticks Estates. The picturesque landscape and serene environment provide a tranquil escape, while the convenience of nearby amenities makes this location a highly desirable place to call home.
$649,900
9 Royal Troon Ct Pueblo, CO 81001
- Type:
- Other
- Sq.Ft.:
- 2,299
- Status:
- Active
- Beds:
- 4
- Lot size:
- 0.26 Acres
- Year built:
- 1995
- Baths:
- 4.00
- MLS#:
- 2638875
- Subdivision:
- Walking Stick / Vistas
ADDITIONAL INFORMATION
$145,000
813 E 6th St Unit 1 Pueblo, CO 81001
- Type:
- Single Family
- Sq.Ft.:
- 686
- Status:
- Active
- Beds:
- 2
- Lot size:
- 0.08 Acres
- Year built:
- 1900
- Baths:
- 1.00
- MLS#:
- 212331
- Subdivision:
- Eastside
ADDITIONAL INFORMATION
Tenant occupancy this 2 bed 1 bath rancher, newly painted with stucco repairs, paint, new sewer line to street.
- Type:
- Single Family
- Sq.Ft.:
- 1,034
- Status:
- Active
- Beds:
- 3
- Lot size:
- 0.14 Acres
- Year built:
- 1950
- Baths:
- 1.00
- MLS#:
- 212330
- Subdivision:
- Eastwood Heights
ADDITIONAL INFORMATION
Tenants occupied need 24 hr. notice to view this rancher with 3 beds, 1-bathroom, large main bedroom with detached garage with a workshop area beside 1 car garage.
Andrea Conner, Colorado License # ER.100067447, Xome Inc., License #EC100044283, [email protected], 844-400-9663, 750 State Highway 121 Bypass, Suite 100, Lewisville, TX 75067

Listings courtesy of REcolorado as distributed by MLS GRID. Based on information submitted to the MLS GRID as of {{last updated}}. All data is obtained from various sources and may not have been verified by broker or MLS GRID. Supplied Open House Information is subject to change without notice. All information should be independently reviewed and verified for accuracy. Properties may or may not be listed by the office/agent presenting the information. Properties displayed may be listed or sold by various participants in the MLS. The content relating to real estate for sale in this Web site comes in part from the Internet Data eXchange (“IDX”) program of METROLIST, INC., DBA RECOLORADO® Real estate listings held by brokers other than this broker are marked with the IDX Logo. This information is being provided for the consumers’ personal, non-commercial use and may not be used for any other purpose. All information subject to change and should be independently verified. © 2024 METROLIST, INC., DBA RECOLORADO® – All Rights Reserved Click Here to view Full REcolorado Disclaimer
| Listing information is provided exclusively for consumers' personal, non-commercial use and may not be used for any purpose other than to identify prospective properties consumers may be interested in purchasing. Information source: Information and Real Estate Services, LLC. Provided for limited non-commercial use only under IRES Rules. © Copyright IRES |
Pueblo Real Estate
The median home value in Pueblo, CO is $285,300. This is lower than the county median home value of $286,100. The national median home value is $338,100. The average price of homes sold in Pueblo, CO is $285,300. Approximately 53.95% of Pueblo homes are owned, compared to 39.08% rented, while 6.97% are vacant. Pueblo real estate listings include condos, townhomes, and single family homes for sale. Commercial properties are also available. If you see a property you’re interested in, contact a Pueblo real estate agent to arrange a tour today!
Pueblo, Colorado 81001 has a population of 111,424. Pueblo 81001 is less family-centric than the surrounding county with 25.23% of the households containing married families with children. The county average for households married with children is 26.81%.
The median household income in Pueblo, Colorado 81001 is $46,766. The median household income for the surrounding county is $53,430 compared to the national median of $69,021. The median age of people living in Pueblo 81001 is 38.2 years.
Pueblo Weather
The average high temperature in July is 92.8 degrees, with an average low temperature in January of 16.6 degrees. The average rainfall is approximately 12.8 inches per year, with 25.1 inches of snow per year.
