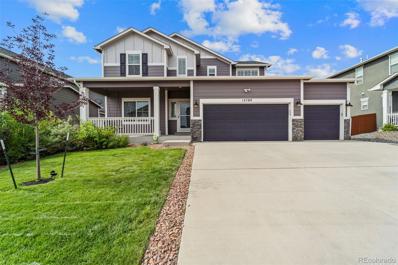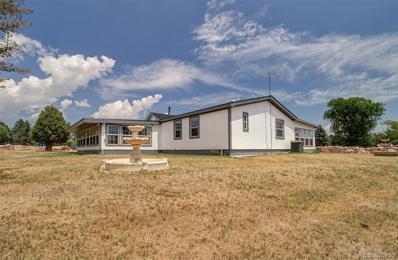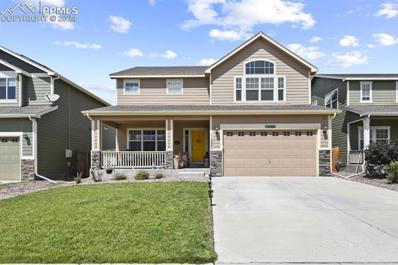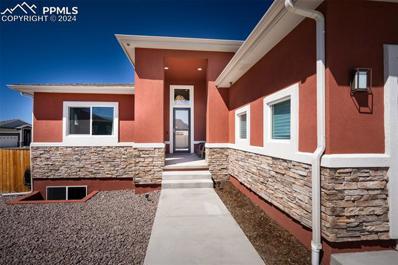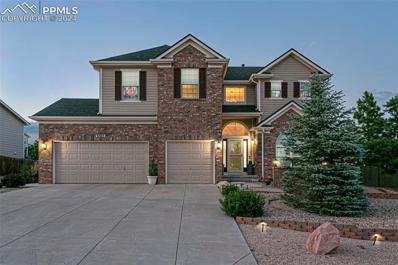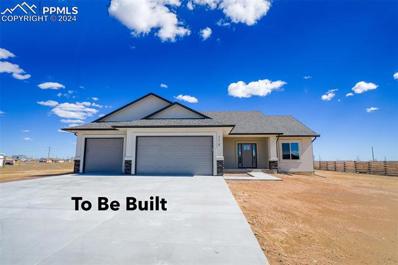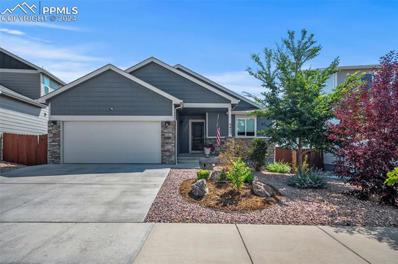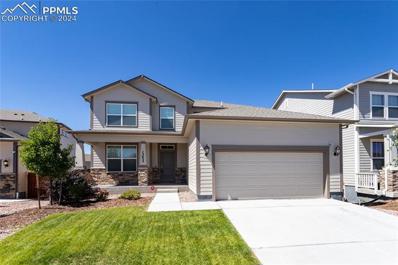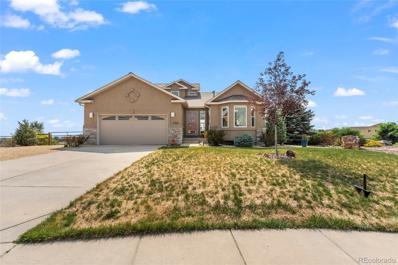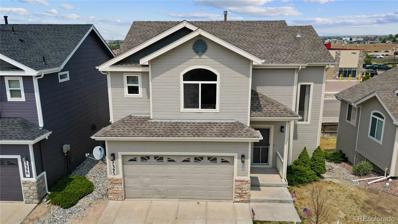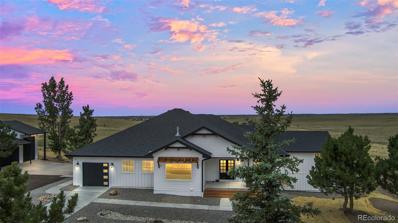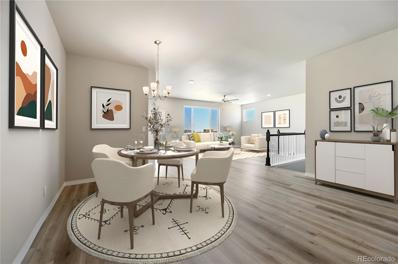Peyton CO Homes for Sale
- Type:
- Single Family
- Sq.Ft.:
- 4,047
- Status:
- Active
- Beds:
- 6
- Lot size:
- 0.18 Acres
- Year built:
- 2013
- Baths:
- 4.00
- MLS#:
- 8638694
ADDITIONAL INFORMATION
Don't miss out on this sprawling 2-story home in Meridian Ranch! Huge corner lot with a covered rear patio, cooking & seating area, enough to hold about 30 people comfortably for a garden party! Home lies on a low-traffic road within walking distance of Meridian Ranch Elementary School. Living room complete with gas fireplace for those chilly Colorado evenings. Upgraded kitchen with granite countertops and newer appliances. Fully-finished basement complete with a theater-room-space. So much space for the new owners to spread out. What more could you want? Immaculate, clean and move-in-ready; don't wait!
- Type:
- Single Family
- Sq.Ft.:
- 4,292
- Status:
- Active
- Beds:
- 5
- Lot size:
- 0.19 Acres
- Year built:
- 2014
- Baths:
- 4.00
- MLS#:
- 4141940
- Subdivision:
- Meridian Ranch
ADDITIONAL INFORMATION
Welcome to 12789 Sunlight Peak Place, a stunning 4-bedroom, 3.5-bathroom, 2-story home nestled on a welcoming cul-de-sac in the highly desirable Meridian Ranch community. Boasting over 4,200 square feet of living space, this home offers plenty of room for your family to live comfortably. Its prime location puts you just seconds away from Meridian Ranch Elementary School and the Recreation Center, making it ideal for families. Step inside to discover a well-designed layout with modern updates at every turn. The dark brown hardwood floors flow seamlessly throughout the main living areas, beautifully enhancing the kitchen's granite countertops, grand island, and rich mahogany cabinetry. The bathrooms have been elegantly upgraded with granite countertops, mahogany cabinets, and a luxurious jacuzzi tub in the master suite. This home also features modern recessed lighting with dimming capabilities throughout, adding a touch of sophistication and convenience. Upstairs, the spacious loft provides an ideal area for relaxation or entertainment. With advanced interior lighting that includes motion sensors and a nightlight option, this home seamlessly blends style with practical, family-friendly functionality. Whether you're entertaining in the open living spaces or enjoying the tranquil surroundings of this charming cul-de-sac in Meridian Ranch, this home truly shines.
$675,000
12825 Garrett Road Peyton, CO 80831
- Type:
- Single Family
- Sq.Ft.:
- 2,400
- Status:
- Active
- Beds:
- 3
- Lot size:
- 10 Acres
- Year built:
- 1993
- Baths:
- 3.00
- MLS#:
- 2671486
ADDITIONAL INFORMATION
Imagine owning a slice of paradise just 30 minutes from the vibrant heart of Colorado Springs and less than 10 minutes from groceries and other convenient amenities. Nestled on 10 breathtaking acres, this property offers a serene escape from daily life. As you enter, a canopy of mature trees provides a tranquil buffer from the outside world, ensuring both privacy and a peaceful atmosphere. Step inside the charming ranch-style farmhouse, where you'll discover two expansive sunrooms—one facing east, perfect for savoring your morning coffee, and the other facing west, offering an ideal spot to unwind and enjoy Colorado's stunning sunsets. The home is designed with both comfort and elegance in mind, featuring a cozy living area with a fireplace, a spacious kitchen, and both informal and formal dining areas, making it perfect for gatherings and entertaining. With three generously sized bedrooms and three well-appointed bathrooms, this home has ample space for family and guests. The primary suite serves as a true sanctuary, complete with two walk-in closets and a luxurious en-suite bathroom, providing a private retreat within the home. For those in need of additional storage or workspace, the property includes a detached 3-bay garage with ample electrical service, as well as several sheds, offering plenty of room for hobbies or projects. A new roof installed in 2022 adds peace of mind, ensuring the home is well-prepared for the years ahead. Located in a peaceful enclave yet conveniently close to Colorado Springs, Black Forest, and major highways, this property strikes the perfect balance between rural charm and urban convenience. Free from HOA restrictions, it offers a unique lifestyle opportunity for those who value privacy and the natural beauty of Colorado—a rare find that’s hard to resist. Estate sale will be held 8/23/24-8/25/24.
- Type:
- Single Family
- Sq.Ft.:
- 3,171
- Status:
- Active
- Beds:
- 4
- Lot size:
- 0.12 Acres
- Year built:
- 2016
- Baths:
- 4.00
- MLS#:
- 4991502
ADDITIONAL INFORMATION
Welcome to your Home Sweet Home in the sought after community of Paint Brush Hills. The Imperial by Aspen View Homes offers a fantastic owner's suite with dressing room, spacious 5 piece master bath with a granite double vanity and luxurious shower. The kitchen features a large walk-in pantry, breakfast bar, oak hardwood floors, and granite countertops. This home also has a large loft and a tandem 3-car garage with 8' high garage door. The large front porch comes with railing and recessed lights, perfect for those warm summer nights! Schedule your tour today! This home won't last long!
- Type:
- Single Family
- Sq.Ft.:
- 3,879
- Status:
- Active
- Beds:
- 5
- Lot size:
- 0.22 Acres
- Year built:
- 2005
- Baths:
- 4.00
- MLS#:
- 7627829
ADDITIONAL INFORMATION
Welcome to this beautifully maintained home nestled in the heart of Peyton, CO. This stunning 5 bedroom, 4 bathroom residence offers just under 4,000 square feet of living space, perfect for families or those who love to entertain. As you step inside, you are greeted by an inviting open floor plan with an abundance of natural light. The spacious living room flows seamlessly into the gourmet kitchen, complete with stainless steel appliances, ample counter space, and a large open space making it the ideal spot for casual dining or hosting gatherings. The primary suite is a true retreat, featuring a walk-in closet and an ensuite bathroom with dual vanities, a soaking tub, and a separate shower. Three additional generously sized bedrooms provide plenty of space for family, guests, or a home office. Outside, the large, fully fenced backyard is perfect for outdoor activities and relaxation. Enjoy the Colorado sunshine on the expansive patio, or take advantage of the beautifully landscaped yard with plenty of space for gardening. Located in a quiet, family-friendly neighborhood with easy access to schools, shopping, and dining, this home offers both convenience and tranquility. Donâ??t miss the opportunity to make this to your new home. Schedule a showing today!
- Type:
- Single Family
- Sq.Ft.:
- 2,370
- Status:
- Active
- Beds:
- 4
- Lot size:
- 0.12 Acres
- Year built:
- 2016
- Baths:
- 3.00
- MLS#:
- 9910263
- Subdivision:
- Scenic View At Paint Brush Hills
ADDITIONAL INFORMATION
VERY Motivated Seller!! Tired of coming in second. We are ready for your offer!! This beautiful 2-story home nestled in Scenic View at Paint Brush Hills has it all! Upon entry you are greeted with abundant features such as smooth granite countertops, hardwood and ceramic flooring, an open-concept kitchen, a cozy gas fireplace, a formal office, and much more! Upstairs you will find a spacious loft along with all 4 bedrooms, a full bath, and a laundry room. The master suite encompasses a large walk-in closet and the attached 5-piece bath has lovely tile accents and a larger soaker tub. Huge unfinished basement, beautifully landscaped backyard perfect for entertaining, and within walking distance to schools! Bring us your offer!!
- Type:
- Single Family
- Sq.Ft.:
- 4,453
- Status:
- Active
- Beds:
- 6
- Lot size:
- 0.46 Acres
- Year built:
- 2020
- Baths:
- 5.00
- MLS#:
- 7162368
ADDITIONAL INFORMATION
Welcome to your dream home in Falcon, CO! This stunning property features a spacious layout with 6 bedrooms, 5 bathrooms, and inviting living spaces spread across three levels. Step inside to discover a grand room with vaulted ceilings and a loft area that overlooks an expansive wall of windows, bathing the space in natural light. The seamless flow into the gourmet chef's kitchen is perfect for entertaining and everyday living. Here, youâ??ll enjoy a large 10-foot seated island, a walk-in pantry, and a dining area. The beautiful gas fireplace adds a touch of elegance and warmth to the home. The main level hosts a luxurious primary suite, which features walk-out access, a 5-piece ensuite bathroom with a freestanding tub, and a large walk-in closet for all your wardrobe needs. An additional guest bedroom or office space, a full bathroom, and a laundry/mudroom with easy access to the garage complete this floor. Upstairs, find solace in two more bedrooms, an additional full bathroom, and a loft space, perfect for relaxation or play. The basement offers a grand family room/recreation space with 9' ceilings making it feel like anything other than a basement. A a game room and a large wet bar with full refrigerator make it ideal for hosting family and friends. One guest suite with spa inspired 3/4 bath and an additional large bedroom and full bathroom round out the basement. The fully fenced, 1/2 acre corner lot is thoughtfully xeriscaped for minimal maintenance and maximum enjoyment. There's ample space for outdoor activities, including a sizable concrete area suitable for a basketball court or additional RV storage. The partially covered deck offers splendid mountain views and is perfect for entertaining. The heated garage accommodates 4 cars or 2 cars and an RV, with the option for a vehicle lift. Conveniently located near shopping, Falcon High School, and parks, this home awaits your personal touch. Schedule your showing today and make this dream home yours!
- Type:
- Single Family
- Sq.Ft.:
- 2,780
- Status:
- Active
- Beds:
- 5
- Lot size:
- 0.18 Acres
- Year built:
- 2024
- Baths:
- 3.00
- MLS#:
- 3416184
ADDITIONAL INFORMATION
Welcome to The Sylvan, a spacious five-bedroom home designed for comfort and modern living. With a main floor bedroom, this home is perfect for hosting guests or providing a private retreat for family members. The expansive front porch invites you to enjoy Coloradoâ??s beautiful weather while connecting with your new neighbors. Spread across approximately 2,780 square feet, The Sylvan offers ample space for the whole family. With three full bathrooms and a two-bay garage, convenience and functionality are at the forefront of this design. The two-story layout ensures that each room flows seamlessly into the next, creating a harmonious living environment. Meritage Homes is known for its commitment to quality construction and energy efficiency, featuring advanced spray foam insulation that keeps your home comfortable year-round while reducing energy costs. The Sylvanâ??s all-inclusive pricing covers designer finishes and move-in-ready options, ensuring that your new home is as beautiful as it is functional from the day you move in. Photos are representative only and are not of the actual home. Actual finishes, elevation, and features may vary. This home will be complete in approximately October 2024.
- Type:
- Single Family
- Sq.Ft.:
- 2,718
- Status:
- Active
- Beds:
- 5
- Lot size:
- 0.12 Acres
- Year built:
- 2006
- Baths:
- 3.00
- MLS#:
- 8975104
- Subdivision:
- Meridian Ranch
ADDITIONAL INFORMATION
Welcome, to this beautiful home located in Meridian Ranch. This ranch-style home offers 2 bedrooms on the main level including the primary bedroom, laundry room, and kitchen. The kitchen offers customized leather granite countertops, a pantry, plenty of cabinet space, stainless steel appliances, and a walkout to the backyard. The inviting living room is perfect for entertaining family and guests. If you feel chilly, warm up to the gas fireplace. Let's go downstairs and check out the full basement. Upon entering the basement you will see the family room. Take a break and read, watch TV, or play video games. Around the corner is the spacious great room. Maybe use this room as a gym? The basement includes 2 more large bedrooms and a full bath. This home has a new water heater, a newer furnace, and an A/C unit. The backyard offers low-maintenance turf, and mature landscaping and is fenced. The front yard has an auto sprinkler system. The Meridian Ranch subdivision provides many community amenities. The rec center, year-round indoor pool, slides lazy river, seasonal outdoor pool, playgrounds walking trails multi-sport courts, a gold course, and more. Come by and see for yourself what this home and community has to offer.
- Type:
- Single Family
- Sq.Ft.:
- 2,126
- Status:
- Active
- Beds:
- 3
- Lot size:
- 0.17 Acres
- Year built:
- 2024
- Baths:
- 3.00
- MLS#:
- 7511201
ADDITIONAL INFORMATION
Discover the Dillon, a thoughtfully designed home that offers all the space you need. The main floor features a versatile flex room, perfect as a convenient home office, with a powder room nearby. Upstairs, three spacious bedrooms open up to a central loft area, creating a cozy second living space. Built with energy efficiency in mind, this home includes advanced features like spray foam insulation, ensuring comfort and savings year-round. Experience the perfect blend of quality construction and modern living with the Dillon. Photos are representative only and are not of the actual home. Actual finishes, elevation, and features may vary. This home will be complete in approximately October 2024.
$588,885
8102 Daelyn Drive Falcon, CO 80831
- Type:
- Single Family
- Sq.Ft.:
- 2,782
- Status:
- Active
- Beds:
- 3
- Lot size:
- 0.18 Acres
- Year built:
- 2024
- Baths:
- 3.00
- MLS#:
- 9908875
ADDITIONAL INFORMATION
Your chance to own a brand new Charleston model! Nestled in this sought-after community, this home is a sanctuary of luxury and comfort. Step into the large, formal entry, where elegance meets you at every turn. Work or study in style with a sophisticated office space, while the main level offers added convenience with a powder room. The kitchen is a culinary haven, boasting quartz countertops, a gas range, and a stunning tile backsplash. Entertain effortlessly in the expansive great room flooded with natural light or extend the gathering outdoors to the covered patio. The dining room offers a picturesque view and seamlessly opens to the patio, perfect for indoor-outdoor dining experiences. As you ascend the staircase, admire the beautiful open rail that graces the staircase, adding an extra touch of elegance to the home.Upstairs, discover versatile living spaces with a generous loft, while the primary bedroom retreat beckons with double doors, a walk-in closet, and a spa-like ensuite bath. With a 3-car tandem garage, complete AC, and landscaped yard, this home epitomizes luxury living. Plus, enjoy the added bonus of backing to open space, providing privacy and tranquility. Experience the best of both worlds with access to the Woodmen Hills Rec Centers, walking trails, and nearby amenities. Welcome home to your ultimate retreat!
$699,999
12715 Gull Lane Peyton, CO 80831
- Type:
- Single Family
- Sq.Ft.:
- 4,792
- Status:
- Active
- Beds:
- 5
- Lot size:
- 4.77 Acres
- Year built:
- 2008
- Baths:
- 3.00
- MLS#:
- 3726644
- Subdivision:
- Falcon Hills
ADDITIONAL INFORMATION
This 5-bedroom, 3-bathroom home sits on just under 5 acres of prime real estate, strategically located just 10 minutes from the booming Colorado Springs. As the city continues to expand, properties like this are becoming increasingly valuable, making it a smart investment for the future. This beautiful residence offers the perfect blend of comfort and style. Step inside and be greeted by an open and inviting living space, ideal for both relaxation and entertaining. The heart of the home is the spacious, updated kitchen featuring sleek countertops and modern appliances. Whether you’re a seasoned chef or just enjoy cooking with family, you’ll love the ample counter space and cabinetry. Start your mornings in the cozy breakfast nook, where natural light pours in, creating a warm and welcoming atmosphere. Each of the five bedrooms is generously sized, providing a peaceful retreat for everyone in the household. The upper level features 2 bedrooms, a 3/4 bathroom, and a family room, while the unfinished basement provides a blank canvas for further enhancement. With a fully fenced pasture and versatile outbuildings, the land is not only ready for your current needs but also holds significant potential for growth in value. The property is equipped with fully paid-off solar panels and a backup generator, offering sustainability and security. Seize this opportunity to own a piece of land in a rapidly appreciating area, where the blend of rural tranquility and urban convenience is truly unmatched.
$725,000
9303 Hirono Road Peyton, CO 80831
- Type:
- Single Family
- Sq.Ft.:
- 3,721
- Status:
- Active
- Beds:
- 5
- Lot size:
- 0.31 Acres
- Year built:
- 2004
- Baths:
- 4.00
- MLS#:
- 6609509
ADDITIONAL INFORMATION
Welcome to your dream home nestled in the picturesque community of Woodmen Hills! This stunning 2-story residence has been meticulously maintained by the original owner since its construction, beautifully combining elegance with functionality and offering the perfect blend of indoor luxury and outdoor relaxation. As you step inside, you'll be greeted by a spacious 2-story family room that creates an open and airy ambiance, ideal for both relaxing and entertaining. The gourmet kitchen is a chef's delight, featuring sleek stainless steel appliances, a stylish tile backsplash, ample bar seating, and a cozy breakfast nook. The expansive master suite is a private sanctuary, complete with a glass shower, a luxurious soaker tub, and a dual sink vanity. The finished basement is a versatile space which includes its own fireplace and wet barâ??perfect for movie nights or social gatherings. Step outside to your beautifully landscaped backyard, where you can enjoy a terrace for al fresco dining, a firepit for chilly evenings, a charming pergola for shaded relaxation, and a sparkling pool for summer enjoyment. Adding to the appeal, this home is just steps away from the community recreation center and pool, offering additional leisure and fitness options right at your doorstep. Convenience meets style with an attached garage and a shed, providing ample space for your vehicles and additional storage. This home has 2 full HVAC systems ideal for interior environment control. Experience the best of Colorado living in this exceptional home, where every detail has been thoughtfully designed and lovingly maintained.
$799,999
J D Johnson Road Peyton, CO 80831
- Type:
- Single Family
- Sq.Ft.:
- 1,750
- Status:
- Active
- Beds:
- 3
- Lot size:
- 9.5 Acres
- Year built:
- 2022
- Baths:
- 2.00
- MLS#:
- 7817411
ADDITIONAL INFORMATION
Welcome to your future 3500 Sq Ft Dream Home in the community of Peyton on a corner lot w/9.5 acres and no HOA! Currently, To-Be-Built masterpiece, this home offers the perfect blend of modern luxury and customization. Designed with your preferences in mind, this floorplan is 1750 sq ft finished main level and 1750 unfinished basement entirely customizable, allowing you the freedom to start from scratch or personalize from exterior elevations to interior finishes, every detail is yours to tailor, ensuring your home is a true reflection of your unique style. This charming 3-bedroom, 2-bathroom ranch-style residence boasts an exquisite interior featuring stylish shaker cabinets, 3-panel doors, and top-of-the-line Whirlpool appliances, including a gas oven/range with built-in air fryer. Adorned with elegant quartz countertops, the kitchen is a chef's delight, seamlessly blending with the inviting living room adorned with durable luxury flooring. Plush carpeting in the bedrooms ensures utmost comfort, while the master suite showcases a lavish walk-in shower and expansive walk-in closet. This home is designed in mind, featuring nine-foot ceilings in the bedrooms and vaulted ceilings in the living area and kitchen, along with spacious hallways and doorways accommodating oversized furniture and wheelchair accessible (ADA compliant). The full unfinished basement offers endless possibilities, complemented w/ tankless water heater, fire sprinkler system and designed for full 9 foot ceilings. The attached 3-car garage is fully insulated & pre-wired for an electric car, while the outdoor spaces are equally impressive, w/large covered front porch boasting mountain views and a covered back patio ideal for entertaining. Plus, enjoy the convenience of can lights in the soffits and outlets for holiday lights or Wi-Fi security cameras. With a view showcasing Pikes Peak and acreage for additional workshop. Build your Dream Home Today. All pictures are of a previous built home.
- Type:
- Single Family
- Sq.Ft.:
- 2,416
- Status:
- Active
- Beds:
- 4
- Lot size:
- 0.16 Acres
- Year built:
- 2018
- Baths:
- 3.00
- MLS#:
- 1305020
ADDITIONAL INFORMATION
Welcome to your dream home in the heart of Meridian Ranch, Colorado Springs! This beautifully maintained ranch-style home offers 4 spacious bedrooms and 3 modern bathrooms, providing ample space for family and guests. The open-concept floor plan boasts a beautiful kitchen with stunning granite countertops, perfect for culinary enthusiasts. One of the standout features of this home is its serene backyard, which backs up to open space, offering picturesque views and a sense of tranquility. The seller has gone above and beyond in enhancing this property with extensive upgrades, ensuring it stands out from the rest. The fully finished walkout basement is a true highlight, providing additional living space that is both functional and versatile. This expansive area includes a large recreational room, perfect for family gatherings or a play area for children. The walkout feature allows easy access to the backyard, seamlessly blending indoor and outdoor living. Additionally, the basement houses two of the four bedrooms, offering privacy for guests or an ideal space for a home office. The accompanying bathroom is elegantly designed, ensuring comfort and convenience. The exterior features a zero-care landscape that not only meets HOA guidelines but also provides a pristine, low-maintenance yard. You'll appreciate the newly installed door seals and shower heads, adding to the home's energy efficiency and modern comforts. Step outside onto the newly stained deck, perfect for entertaining or simply relaxing and enjoying the Colorado sunshine. This home truly has it all, combining modern amenities with thoughtful upgrades, making it move-in ready for its next lucky owner. Don't miss out on the opportunity to call this exceptional property your new home!
- Type:
- Single Family
- Sq.Ft.:
- 4,090
- Status:
- Active
- Beds:
- 6
- Lot size:
- 0.17 Acres
- Year built:
- 2021
- Baths:
- 5.00
- MLS#:
- 9783094
- Subdivision:
- Stonebridge Fil 4 At Meridian Ranc H
ADDITIONAL INFORMATION
This stunning 6-bedroom, 5-bath home boasts tall ceilings and spacious living areas. The gourmet kitchen is a chef’s dream, complemented by a dual primary suite layout, with one conveniently located on the main floor. The finished basement features a wet bar and expansive bedrooms with great storage throughout. Enjoy modern conveniences like a Ring doorbell and an open layout. The 3-car garage, with finished floors and prewiring for a Tesla, is perfect for car enthusiasts. Relax in your future hot tub or grill on the patio with gas/electric stub outs ready. Take advantage of the assumable loan and enjoy the amenities at Meridian Clubhouse. This home has it all!
- Type:
- Single Family
- Sq.Ft.:
- 3,151
- Status:
- Active
- Beds:
- 5
- Lot size:
- 0.17 Acres
- Year built:
- 2020
- Baths:
- 4.00
- MLS#:
- 7963546
ADDITIONAL INFORMATION
Nestled in the Vistas at Meridian Ranch, this immaculate 2-story residence exudes elegance with a stunning neutral color palette that complements its surroundings effortlessly. Boasting five spacious bedrooms (four on the upper level) and four luxurious baths, every corner of this home is crafted with meticulous attention to modern detail. Upon entering, you are greeted by gorgeous luxury vinyl flooring that extends from the foyer into the expansive open-concept living area. The living room, bathed in natural light from the large windows to the west, features a contemporary fireplace that is perfect for chilly evenings. And on warmer weather days, a large slider beckons you to step out onto the spacious composite deck and enjoy the sunshine and mountain views. The gourmet kitchen is a chef's dream, equipped with state-of-the-art stainless-steel appliances, quartz countertops, a large center island with seating, and ample cabinet space while a pantry adds an extra touch of convenience. Upstairs, the master suite offers a tranquil retreat with ensuite bathroom providing is a sanctuary of luxury, featuring dual vanities, separate spa shower and spacious walk-in closet. The upper level also offers three additional bedroom, bathroom and convenient laundry room. The fully finished basement is a versatile space that can be tailored to your needs. It includes a huge family room, perfect for movie nights, game room and fitness area plus an additional bedrooms and bathroom. The walk-out access to the backyard creates a seamless indoor-outdoor living experience. Step outside to the professionally landscaped yard where greenery, flowers and manicured lawn create a private oasis backing to the greenbelt area. The expansive patio is perfect for summer barbecues, while the lawn offers plenty of space for outdoor activities. With its convenient location, you will enjoy all the amenities the community has to offer plus all the new offerings in Peyton and easy access to Highway 24.
Open House:
Saturday, 12/21 12:00-3:00PM
- Type:
- Single Family
- Sq.Ft.:
- 3,832
- Status:
- Active
- Beds:
- 5
- Lot size:
- 0.17 Acres
- Year built:
- 2004
- Baths:
- 4.00
- MLS#:
- 1178480
ADDITIONAL INFORMATION
This well-maintained 5-bedroom, 4-bathroom home is located in the desirable Meridian Ranch community. The main level features upgraded Perge flooring and a kitchen with hickory cabinets, black appliances with chrome finishes, and a convenient pantry. The pass-through to the dining room and a breakfast nook that opens to the backyard make it a practical space for everyday living. The backyard includes maintenance-free turf, a greenhouse, a playhouse, and an 18 x 48 patio area with a powered retractable awning, ideal for gatherings. The family room has a gas fireplace with a brick surround and includes the 55" TV and Bose sound system. A home office with private access and a ramp is also situated on the main level. The bedrooms are spacious with vaulted ceilings and ceiling fans. The master suite includes a soaking tub, an oversized shower, and a walk-in closet. The finished lower level provides additional living space with a recreation room, game room, a fifth bedroom, and a fourth bathroom. Additional features of this home include central air conditioning, ceiling fans in the bedrooms, and a security alarm system. The extended patio and finished garage, equipped with 220v power, cabinets, and shelving, add to the home's functionality. Conveniently located within walking distance of parks, the recreation center, a golf course, schools, restaurants, and shopping, this home offers a comfortable living space in a community-friendly area. Meridian Service Metro District fee covers sewer, water, storm drain, street lighting, use and maintenance of the recreational facilities, and fees for the maintenance of parks, open space, trails, parkways and entry and neighborhood signs. Close to Schriever AFB and Peterson AFB!
- Type:
- Single Family
- Sq.Ft.:
- 3,096
- Status:
- Active
- Beds:
- 4
- Lot size:
- 0.54 Acres
- Year built:
- 2024
- Baths:
- 3.00
- MLS#:
- 8576314
ADDITIONAL INFORMATION
Beautiful Kirkland plan home with oversized Four-Car Garage on just over a Half Acre! This Craftsman style home has a stucco and stone exterior and a front porch. Upon entry to the home, the luxury vinyl plank flooring creates cohesion throughout the main living area. There is a bedroom and full bath immediately to the left and laundry to the right. As you walk further into the home you are greeted with the spacious and welcoming open plan. Their are ceiling beams across the great room and kitchen and the great room has a double-sided fireplace to be enjoyed indoors and out on the covered patio. The kitchen is a chef's dream with a KitchenAid appliance package that includes a 36" commercial range with four gas burners, a wall unit with a microwave and oven, an upgraded dishwasher and disposal. The kitchen also has the expanded pantry providing plenty of space for groceries and small appliances. The dining nook is cozy but can fit a 6 person table easily and has the nook cabinets with glass uppers. This room also provides access to the covered 20x15 patio which has an installed gas line for your Grill or patio heater. The primary suite in on the main level and provides an inviting area, with a glass exterior door to the patio. The bathroom has the optional upgrade with the freestanding roll-in shower and larger walk-in closet. There is an Alder-stained barn door to provide privacy from the bedroom. The finished basement has 9' foundation walls, giving it a nice roomy feel. There are two bedrooms on this level, and a full bath, as well as a very large rec room area with a wet bar. There is plenty of space for niche areas like a gym, movie area, or game tables. There is also an unfinished storage area on this level. Other extras include a sink in the laundry room, pre-wiring for ceiling fan, pendant lights over the kitchen island, air conditioning and more! A really nice home with a four car garage with the 4" extension on a large lot.
- Type:
- Single Family
- Sq.Ft.:
- 3,686
- Status:
- Active
- Beds:
- 5
- Lot size:
- 0.51 Acres
- Year built:
- 2002
- Baths:
- 4.00
- MLS#:
- 8638443
- Subdivision:
- Woodmen Hills
ADDITIONAL INFORMATION
Welcome to your new home in the highly sought-after Woodmen Hills community! This residence exudes pride of ownership from the moment you step inside. The open floor plan, abundant natural light, and spacious living areas create a welcoming and airy ambiance. The eat-in country kitchen is perfect for evening meals and weekend cooking or baking sessions, boasting generous countertop space for all your culinary endeavors. The living room offers stunning views of the Colorado mountain range and opens to a deck where you can unwind after a long day. The primary suite, located on the main floor, features a walkout balcony and a spa-like bath for ultimate relaxation. The basement includes two additional bedrooms, a family room, and a wet bar, providing plenty of space for guests or family activities. The upstairs loft offers a versatile area to create your own private space, along with two more rooms to suit your needs. Don’t miss out on this gorgeous home schedule your showing today!
$418,999
7395 Beinecke Point Peyton, CO 80831
- Type:
- Single Family
- Sq.Ft.:
- 1,562
- Status:
- Active
- Beds:
- 3
- Lot size:
- 0.07 Acres
- Year built:
- 2006
- Baths:
- 3.00
- MLS#:
- 8303365
- Subdivision:
- Courtyards At Woodmen Hills
ADDITIONAL INFORMATION
Welcome to Your New Home in Falcon, CO! Here’s your opportunity to own a fantastic single-family home in the lively Northeast part of Falcon, CO, for under $420k! This beautifully maintained residence offers an ideal combination of comfort and community amenities. Residents have access to two recreation centers, two fitness facilities (one open 24/7), indoor and outdoor swimming pools, playgrounds, sports complexes, trails, and much more. For golf lovers, the nearby Antler Creek Golf Club is a great attraction. The area also exudes a small-town charm with its delightful eateries, pubs, and brewery. No matter your interests, this neighborhood has everything you need, making it a wonderful place to call home. Plus, you’ll enjoy the convenience of being within walking distance to grocery stores, a pharmacy, shopping centers, and popular restaurants. This inviting 3-bedroom, 2.5-bath home with a 2-car garage is situated in a cul-de-sac community. Upon entering, you’re welcomed by a grand two-story foyer that flows into an open floor plan. The main level features a two-story great room with a cozy fireplace and a Juliet balcony, providing a stunning impression from start to finish. The dining area leads to another Juliet balcony on the main level, overlooking a backyard with no neighbors behind you, perfect for enjoying breathtaking sunset views. The upgraded kitchen is a culinary delight, boasting beautiful butcher block countertops that add both style and functionality. Upstairs, you’ll find all three bedrooms along with a convenient laundry area just outside the primary suite, complete with an included washer and dryer. The unfinished basement is ready for your personal touch, whether you envision a man cave, theater room, gym, craft area, or something else entirely. Additional features include a freezer in the garage, providing extra storage space for your convenience.
- Type:
- Single Family
- Sq.Ft.:
- 3,109
- Status:
- Active
- Beds:
- 5
- Lot size:
- 0.21 Acres
- Year built:
- 2024
- Baths:
- 4.00
- MLS#:
- 1831924
ADDITIONAL INFORMATION
**!!AVAILABLE NOW/MOVE IN READY!!**This Ammolite is waiting to fulfill every one of your needs with two stories of smartly inspired living spaces and designer finishes throughout. Just off the entryway you'll find the stunning guest suite that showcases a generous bedroom, full bath and living area. Beyond, the expansive great room welcomes you to relax with a fireplace and flows into the dining room with views to the covered patio. The well-appointed kitchen features a quartz center island, stainless steel appliances and a pantry. Retreat upstairs to find a cozy loft, convenient laundry and three secondary bedrooms with a shared bath. The sprawling primary suite features a private bath and a spacious walk-in closet.
$1,950,000
18775 Sweet Road Peyton, CO 80831
- Type:
- Single Family
- Sq.Ft.:
- 7,677
- Status:
- Active
- Beds:
- 6
- Lot size:
- 39.37 Acres
- Year built:
- 1986
- Baths:
- 5.00
- MLS#:
- 3541883
- Subdivision:
- Unknown
ADDITIONAL INFORMATION
Serene equestrian estate nestled on 39 acres in rural Peyton! This newly remodeled 8,100 sqft home offers an array of premium amenities designed for comfort, modern living, smart home with speakers and entertainment. Upon entry, you’ll be greeted by the foyer leading to a soaring great room with a comfy fireplace and a gorgeous open-concept kitchen equipped with top-of-the-line stainless steel appliances including a 6-burner gas range/double oven, an abundance of cabinet space, janitor’s closet, and an expansive walk-in pantry! Enjoy seamless indoor-outdoor living with accordion doors and windows that lead to the massive deck, perfect for entertaining and taking in breathtaking views of Pikes Peak. The stunning one-of-a-kind owner’s suite boasts multiple features including a beautiful chandelier, USB outlets, vaulted ceilings, and offers more than enough space to customize to your liking. The 5-piece master bath features high-end modern finishes throughout, separate shower and tub, and leads to the oversized DREAM walk-in closet! Enjoy the convenience of having FOUR main-level bedrooms, 3 bathrooms, a laundry room w/sink, and a mudroom leading to the single car garage. From the garage OR interior stairs, you will discover the 3,000+ sqft basement/separate living quarters. One side of the downstairs walk-out foyer/entrance area will lead you to the dog wash room/full bathroom/first bedroom. The other side will lead you to the basement/secondary suite which showcases a dog room, second bedroom, FULL eat-in kitchen, brand new appliances, a pantry, a second full bathroom, a large bonus/flex room, and over 1500 sq ft of open space. Step outside and take a short walk to the well-maintained stable/barn, loafing shed, round pen, and oversized detached garage. Additional unique features include a zip-line, surround sound throughout, a safe room, private entry gate, and TWO RV Hookups. No HOA! Don’t miss out on your chance to make this dream Colorado horse property yours!
- Type:
- Single Family
- Sq.Ft.:
- 2,993
- Status:
- Active
- Beds:
- 4
- Lot size:
- 0.14 Acres
- Year built:
- 2016
- Baths:
- 3.00
- MLS#:
- 2015671
ADDITIONAL INFORMATION
Discover the perfect home! This ranch-style residence in the Stonebridge community of Meridian Ranch is impeccably maintained and ready for IMMEDIATE MOVE IN! Enjoy the convenience of single-story living with spacious areas, vaulted ceilings, and abundant windows for superb natural lighting. The main level boasts beautiful, low maintenance engineered wood floors and brand-new carpet in the master bedroom. The gourmet kitchen features stainless appliances, including a refrigerator, gas cooktop with stainless vent hood, wall oven with microwave, wine fridge and 42" upper cabinets. The home offers two bedrooms and two full baths on the main floor, plus two bedrooms and one full bath on the lower level. Adjacent to the large lower-level rec room, there's a media area complete with screen, speakers, and projector. Outdoor living is a delight with a south-facing covered front porch and a north-facing covered rear patioâ??ideal for morning coffee or cool, shaded evening entertainment. As an added benefit, all furnishings, television and wall art are INCLUDED! Backing to open space, this home affords the privacy many desire. Included in the Metro District fees is access to the exclusive 42,000 sq. ft. YMCA recreation center, featuring an indoor pool with waterslide, leisure pool with lazy river, heated outdoor pool, fitness center, multipurpose courts, and childcare program. Exclusive to Stonebridge residents is the Lodge at Stonebridge clubhouse with additional fitness amenities, just steps from this exceptional home. Plus, there's an award-winning golf course within the community. All within a short distance to Peterson, Schriever AFB, USAFA, and only 30 minutes from downtown Colorado Springs. Visit today and envision your life in this resort-style community!
- Type:
- Single Family
- Sq.Ft.:
- 3,800
- Status:
- Active
- Beds:
- 5
- Lot size:
- 0.16 Acres
- Year built:
- 2024
- Baths:
- 3.00
- MLS#:
- 4382903
- Subdivision:
- Rolling Hills Ranch Fil 3
ADDITIONAL INFORMATION
An elegant ranch style home with custom builder finishes awaits you! This spacious ranch home features an open concept architectural floor plan designed with modern finishes, functionality, and connectivity in mind. This home features a covered front porch, with a deep entry that opens to a 5'x7' foyer. Indulge in the holidays with plenty of room to accent your personal creativity to welcome guests to your new home. Upon entry to the foyer, you will be greeted with a modern designed pallet of white and grey finishes, tall ceilings, and natural sunlight from the living room. Near the front entry are two full sized rooms and a full bathroom leaving the master suite separated to the rear of the home. Journey in to the heart of the home where you will be adorned with an open concept kitchen, dining area and living area. This open concept floorplan has connectivity in mind so you wont miss a beat with entertaining or spending quality time at home. Adjacent from the kitchen is a mudroom, laundry room, large pantry closet and an oversized two car garage that can fit standard full size SUV's or trucks; or leave space for a work bench or additional hobbies. The master suite is nearly 1/4 the size of the square footage on the main level!! Plenty of space here with a large walk in closet to include shelving, an elegant master bath with oversized walk in shower, and natural sunlight that brings it all together. This ranch also comes with a full sized finished basement that features two additional bedrooms and an additional bathroom. For more information contact the listing agent directly.
Andrea Conner, Colorado License # ER.100067447, Xome Inc., License #EC100044283, [email protected], 844-400-9663, 750 State Highway 121 Bypass, Suite 100, Lewisville, TX 75067

Listing information Copyright 2024 Pikes Peak REALTOR® Services Corp. The real estate listing information and related content displayed on this site is provided exclusively for consumers' personal, non-commercial use and may not be used for any purpose other than to identify prospective properties consumers may be interested in purchasing. This information and related content is deemed reliable but is not guaranteed accurate by the Pikes Peak REALTOR® Services Corp.
Andrea Conner, Colorado License # ER.100067447, Xome Inc., License #EC100044283, [email protected], 844-400-9663, 750 State Highway 121 Bypass, Suite 100, Lewisville, TX 75067

Listings courtesy of REcolorado as distributed by MLS GRID. Based on information submitted to the MLS GRID as of {{last updated}}. All data is obtained from various sources and may not have been verified by broker or MLS GRID. Supplied Open House Information is subject to change without notice. All information should be independently reviewed and verified for accuracy. Properties may or may not be listed by the office/agent presenting the information. Properties displayed may be listed or sold by various participants in the MLS. The content relating to real estate for sale in this Web site comes in part from the Internet Data eXchange (“IDX”) program of METROLIST, INC., DBA RECOLORADO® Real estate listings held by brokers other than this broker are marked with the IDX Logo. This information is being provided for the consumers’ personal, non-commercial use and may not be used for any other purpose. All information subject to change and should be independently verified. © 2024 METROLIST, INC., DBA RECOLORADO® – All Rights Reserved Click Here to view Full REcolorado Disclaimer
Peyton Real Estate
The median home value in Peyton, CO is $544,500. This is higher than the county median home value of $456,200. The national median home value is $338,100. The average price of homes sold in Peyton, CO is $544,500. Approximately 88.97% of Peyton homes are owned, compared to 6.7% rented, while 4.33% are vacant. Peyton real estate listings include condos, townhomes, and single family homes for sale. Commercial properties are also available. If you see a property you’re interested in, contact a Peyton real estate agent to arrange a tour today!
Peyton, Colorado 80831 has a population of 23,859. Peyton 80831 is more family-centric than the surrounding county with 40% of the households containing married families with children. The county average for households married with children is 34.68%.
The median household income in Peyton, Colorado 80831 is $111,856. The median household income for the surrounding county is $75,909 compared to the national median of $69,021. The median age of people living in Peyton 80831 is 38.2 years.
Peyton Weather
The average high temperature in July is 83.3 degrees, with an average low temperature in January of 17.1 degrees. The average rainfall is approximately 20.1 inches per year, with 84 inches of snow per year.

