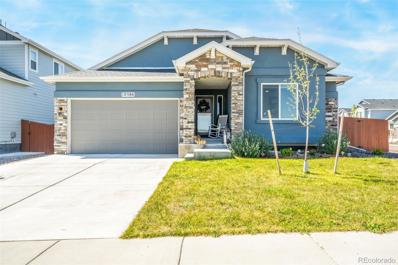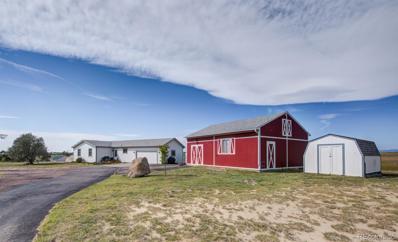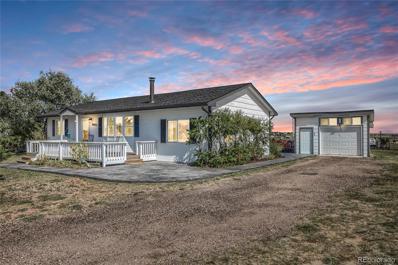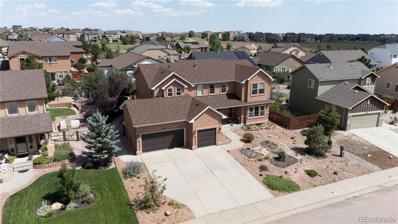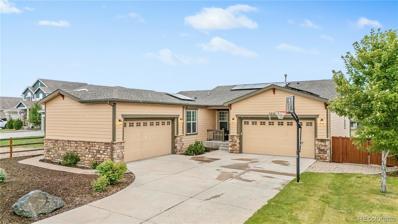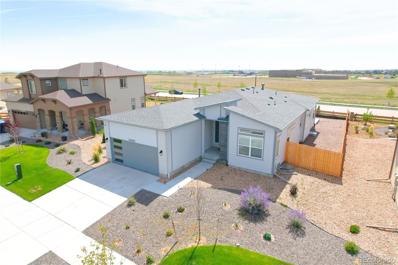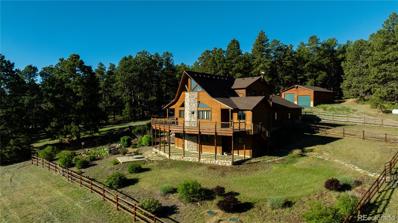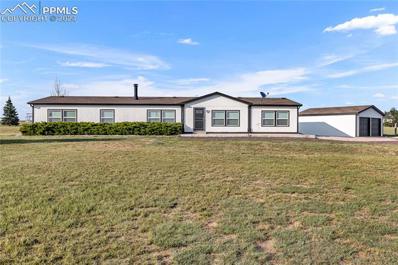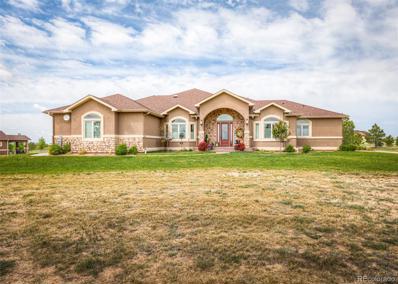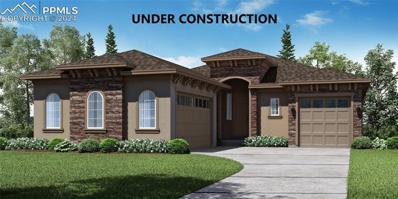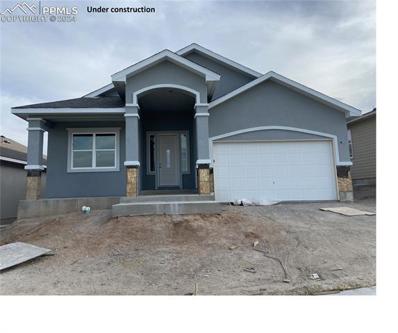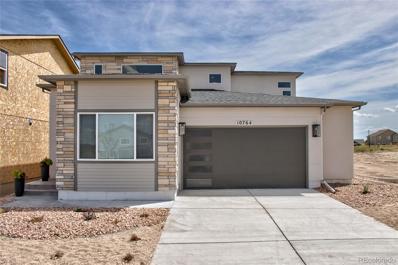Peyton CO Homes for Sale
- Type:
- Single Family
- Sq.Ft.:
- 3,477
- Status:
- Active
- Beds:
- 5
- Lot size:
- 0.18 Acres
- Year built:
- 2018
- Baths:
- 4.00
- MLS#:
- 5069201
ADDITIONAL INFORMATION
Exceptionally elegant two-story home with a fully finished basement in Peyton! Located in the sought-after community of Meridian Ranch, this spacious five-bedroom residence captivates with rustic stacked stone detailing, manicured landscaping, and a charming covered front porch, offering excellent curb appeal. Designed for modern living, the luminous interior impresses with an open floor plan, a contemporary color scheme, beautiful wood flooring, a large living room, and a chic chefâ??s kitchen featuring stainless steel appliances, granite countertops, richly toned 42" cabinetry, a pantry, breakfast bar, and a dining area. Perfect for entertaining, the fully fenced backyard boasts a wide concrete patio with a pergola and low-maintenance xeriscape with turf and concrete for extra outdoor living space. The generously sized primary bedroom offers tray ceilings, ample closet space, and a luxurious en suite with a soaking tub, dual sinks, and a separate shower. Three additional bedrooms, along with the laundry room, are conveniently located on the upper floor. The finished basement serves as the ultimate man cave/bar area, complete with a living space, full bathroom, and an additional bedroom. Tons of storage space throughout! Other features include a 3-car tandem garage with extra storage, raised vanities in all bathrooms, bullnose corners, and a humidifier. Enjoy access to the community recreation center, and proximity to shopping, schools, golf courses, dining, and more! Schedule your tour today!
- Type:
- Single Family
- Sq.Ft.:
- 2,099
- Status:
- Active
- Beds:
- 3
- Lot size:
- 0.21 Acres
- Year built:
- 2024
- Baths:
- 2.00
- MLS#:
- 2670900
ADDITIONAL INFORMATION
**!!AVAILABLE NOW/MOVE IN READY!!**This Agate is waiting to impress with the convenience of its ranch-style layout along with designer finishes throughout. The main floor offers two generous bedrooms flanking a shared bath that make ideal accommodations for family or guests. The open layout leads you to the back of the home where a beautiful kitchen awaits and features a quartz center island, pantry and stainless steel appliances. Beyond, the open dining room flows into the welcoming great room. The nearby primary suite showcases a spacious walk-in closet with a private bath.
- Type:
- Single Family
- Sq.Ft.:
- 2,188
- Status:
- Active
- Beds:
- 4
- Lot size:
- 0.21 Acres
- Year built:
- 2024
- Baths:
- 3.00
- MLS#:
- 7055879
ADDITIONAL INFORMATION
**!!AVAILABLE NOW/MOVE IN READY!!**This Lapis comes ready to impress with two stories of smartly inspired living spaces and designer finishes throughout. The main floor is ideal for entertaining with its open layout. The great room welcomes you to relax and flows into the dining room and well-appointed kitchen which features a quartz center island, walk-in pantry and stainless steel appliances. A flex room, powder and mud room that is off the garage completes the main floor. Retreat upstairs to find two secondary bedrooms, with walk-in closets and shared bath that provide ideal accommodations for family or guests. The primary suite boasts a private bath and a spacious walk-in closet.
- Type:
- Single Family
- Sq.Ft.:
- 3,096
- Status:
- Active
- Beds:
- 5
- Lot size:
- 0.16 Acres
- Year built:
- 2021
- Baths:
- 3.00
- MLS#:
- 9099384
- Subdivision:
- Rolling Hills
ADDITIONAL INFORMATION
Welcome to 10586 Rolling Peaks Dr, a stunning home located in the highly sought-after Meridian Ranch neighborhood in Peyton, CO. Situated in a thriving golf course community, this residence offers not only the comfort of modern living but also access to world-class amenities. Whether you're a golfer or simply enjoy an active lifestyle, this neighborhood has something for everyone. The community boasts a state-of-the-art workout facility, indoor and outdoor pools, and a clubhouse perfect for social gatherings. The home itself is designed for both beauty and functionality, featuring an open-concept floor plan with soaring vaulted ceilings that create an airy, spacious feel. Large windows throughout the home allow natural light to fill the living spaces, while offering breathtaking views of the majestic Pikes Peak. Whether you’re relaxing in the living room or preparing meals in the well-appointed kitchen, you’ll be constantly reminded of the stunning Colorado landscape just beyond your door. Step outside to find a beautifully landscaped yard, thoughtfully designed for both aesthetics and privacy. The fully fenced yard provides a secure and peaceful retreat, perfect for pets, gardening, or simply enjoying the outdoors with friends and family. It’s an ideal space for outdoor entertaining, with ample room for barbecues, lounging, or even a cozy fire pit to enjoy those cool Colorado evenings. Beyond the walls of this home, the Meridian Ranch community is truly a haven for outdoor enthusiasts and families alike. The scenic golf course, community trails, and parks make it easy to stay active and enjoy the fresh air. And with the added benefit of a new community center just minutes away, you'll have even more options for fitness and leisure activities.
- Type:
- Single Family
- Sq.Ft.:
- 2,856
- Status:
- Active
- Beds:
- 5
- Lot size:
- 2.5 Acres
- Year built:
- 1995
- Baths:
- 3.00
- MLS#:
- 7424545
- Subdivision:
- Sagecreek South
ADDITIONAL INFORMATION
Welcome home to the perfect blend of country charm and stunning views with this 2,856 SF ranch-style home, set on 2.5 acres in picturesque Peyton. The property’s standout features include a well maintained fully fenced property with a well cared for WOOD FRAMED CUSTOM HOME with updated windows and doors, and a charming red barn-style well equipped and insulated workshop. The main level features large updated windows bringing in the front range views, a cozy living and dining room with vaulted ceilings and a fireplace and walk-out to the large 10' x 22' deck perfect for entertaining. The spacious kitchen overlooks the dining area and is equipped with a gas stove, recently refinished cabinets, new fixtures and tons of storage and counterspace including a breakfast bar. A short walk down the hall leads to the master suite with beautiful views and a private bathroom featuring a dual vanity area and large walk in closet. Two additional generous sized bedrooms and a full bathroom finish out the main level. The finished basement extends your living options with an additional family room, two bedrooms, a half bathroom, and versatile storage and hobby areas. Outside, the fully fenced property provides plenty of space for gardening, pets, horses, recreation, and RV parking. Enjoy panoramic views of Pikes Peak from the expansive deck, and take advantage of the oversized 2-car attached garage. The detached workshop is a wood workers or hobbyist's dream. It comes fully insulated, wired for heat, has a concrete floor, an air purifier, built in work bench and roller table. Just 10 minutes from all of the shopping and restaurants now available in the Falcon area and 25 minutes to the Powers corridor. This home seamlessly combines modern comfort with rural charm. Don’t miss the opportunity to make this picturesque property yours!
- Type:
- Single Family
- Sq.Ft.:
- 2,050
- Status:
- Active
- Beds:
- 3
- Lot size:
- 2.5 Acres
- Year built:
- 1984
- Baths:
- 2.00
- MLS#:
- 5205013
- Subdivision:
- Blue Sage
ADDITIONAL INFORMATION
Seller is Motivated! Enjoy the Country Living you have always dreamed of...You will love this Beautiful 2.5-acre HORSE READY Property! One step from living off the grid - if you add solar! Rancher with Finished Basement * Pikes Peak Views *Open Floor Plan * Vaulted Ceilings * Extra Large Primary Bedroom with Sitting Room (easily convert to another bedroom, office, closet) * BRAND NEW CLASS 4 Roof * 3 Bedrooms / 2 Full Bathrooms * Hardwood Floors in Living Room * Gym/Flex Room in Basement (or Game/Rec Room, Craft Room) * Large Fenced Barn * Horse Corral/Pen * Chicken Coop/Greenhouse * Mudroom w/door to Backyard and Detached Garage (ideal drop zone after riding horses/tending to animals) * Spacious Front and Back Decks to enjoy the peaceful Country life and breath-taking views of PIKES PEAK, Front Range and your private country oasis * No HOA * The possibilities are endless with wide open spaces and enough land for your animals/activities, to simply enjoy the great Colorado outdoors and night skies (away from the hustle & bustle of city life), to park your RV and other outdoor toys, or to build/add-on to your personal homestead! EASY ACCESS to Peterson AFB (22 min.), hospital and grocery stores (15 min.)! This property is truly a RARE FIND: Great Home on Acreage with a DOMESTIC Well – Your own slice of Country Paradise awaits!
- Type:
- Single Family
- Sq.Ft.:
- 4,450
- Status:
- Active
- Beds:
- 6
- Lot size:
- 0.21 Acres
- Year built:
- 2005
- Baths:
- 4.00
- MLS#:
- 7797218
- Subdivision:
- Meridian Ranch
ADDITIONAL INFORMATION
Big city convenience located in the suburbs. This lovely home allows for easy access to Colorado Springs without having to live within city limits. The home makes great use of its square footage with an open floorplans, spacious bedrooms, and a luxurious master suite. It has been well cared for and improved over the last 4 years with projects such as new wood flooring on the main level, new carpet upstairs, installation of a bidet in the master bathroom, etc. Falcon marketplace is easily accessible at approximately 4 miles from the home with grocery stores, eateries, dry cleaning, banks, auto maintenance shops, and more.
- Type:
- Single Family
- Sq.Ft.:
- 3,704
- Status:
- Active
- Beds:
- 5
- Lot size:
- 0.26 Acres
- Year built:
- 2016
- Baths:
- 3.00
- MLS#:
- 6043494
- Subdivision:
- Meridian Ranch
ADDITIONAL INFORMATION
Welcome to this stunning main level living 5 bedroom ranch home with a 4-car garage. This D-49 home sits on a 1/4 acre fenced lot backing up to an area of open space. The home features hardwood floors, granite countertops, high-end KitchenAid stainless steel appliances with a double oven, vaulted ceilings and large windows offering a bright and airy interior. Beautiful natural wood flooring spans the entry and kitchen adding warmth and character to the home. The gourmet kitchen offers an island with room for stools, a large pantry, a dining area with walkout access to the deck with stairs down to the backyard. Gather and entertain with ease in the generous living room featuring a gas fireplace and dedicated dining room. The primary bedroom is perfect for unwinding after a long day. You will find it has large windows, a gorgeous 5 piece bath, separate his and her walk-in closets with ample storage. The main level also has a second bedroom with a full bath right outside the door and a convenient laundry area with a utility sink. The two family rooms in the basement provide a versatile space, perfect for designing a dedicated game area and a comfortable space for relaxing or entertaining. The basement is pre-plumbed for a wet bar or full kitchen. This basement also offers three additional bedrooms filled with natural light, a full bath, plus a spacious storage room that can also be converted into a home office or movie theater room. Enjoy the serene outdoor living in the fully landscaped front and backyards, complete with a spacious deck and patio area perfect for relaxation, entertainment or taking in the sunrise. This home has owned solar panels. Enjoy this great Colorado community lifestyle and take advantage of all the amenities including a neighborhood golf course, recreation center, fitness center, basketball court, indoor & outdoor pools and easy access to trails, mountain views, shopping and dining. A wonderful place to live and thrive!
- Type:
- Single Family
- Sq.Ft.:
- 1,920
- Status:
- Active
- Beds:
- 3
- Lot size:
- 0.19 Acres
- Year built:
- 2020
- Baths:
- 3.00
- MLS#:
- 2270980
- Subdivision:
- Winding Walk
ADDITIONAL INFORMATION
Built in 2020, this meticulously cared for home looks and feels new. This is one of the few homes in the neighborhood with the coveted FOUR CAR Garage. The tandem design is ideal to accomodate multiple vehicles including a full sized pick up, and a workbench or additional storage area. With SOLAR PANELS installed, the home is Energy efficient as well. The McKinley floor plan is open, light, and bright.The kitchen is fabulous for every day as well as entertaining. There are stainless appliances, granite counters, a large granite island, a side by side refrigerator, with ice/water in the door, an east facing undermounted sink. The kitchen looks into the living room with its stone gas fireplace. There is a separate dining area with the composite wood flooring. Upstairs, the primary suite is spacious with vaulted ceilings. The bathroom is spa-like with a dual sink and granite vanity, a large tub, and separte shower with decorative tile, and neutral coordinating floor tile. There are two additional bedrooms and full bath also with granite counters. In between the primary suite and the other bedrooms, there is a flex-loft space. Perfect for a study space, gaming space, exercise space, office, or reading/TV space. The upstairs laundry room is closed off but easy to access. There is an unfinished basement with stubbed out bathroom plumbing. The pride of ownership continues outside with a low maintenance front yard and covered front porch. The backyard has a spacious composite deck and level lawn with a newer privacy fence. As part of Meridian Ranch, there is access to the Meridian Ranch Recreation Center which includes a fitness/aerobics center, activity rooms, indoor gymnasium, outdoor and indoor swimming pools. The outdoor pool features a slide, graduated-sloped bottom, children's area and lap lanes. Security system equipment included.
- Type:
- Single Family
- Sq.Ft.:
- 3,745
- Status:
- Active
- Beds:
- 4
- Lot size:
- 0.21 Acres
- Year built:
- 2022
- Baths:
- 3.00
- MLS#:
- 2565719
- Subdivision:
- Rolling Hills Ranch At Meridian Ranch
ADDITIONAL INFORMATION
Welcome to your dream home! This modern ranch-style gem combines contemporary architecture with luxurious comfort. Situated adjacent to Falcon High School and backing up to a serene open space, this home offers both convenience and tranquility. Step inside to discover a spacious open-concept layout with vaulted ceilings that create an inviting, airy atmosphere. The main level is designed for effortless living, featuring a stunning primary bedroom suite with a luxurious 5-piece en-suite bathroom and a well-appointed main-level bathroom with elegant granite finishes. The heart of the home is the chef's kitchen, outfitted with stainless steel appliances, including a smart Samsung refrigerator and a high-end gas range. Enjoy the added convenience of a butler’s pantry and coffee bar, perfect for entertaining or starting your day with a fresh brew. The main level also includes a versatile living area that seamlessly flows into the dining space, ideal for gatherings. Two additional bedrooms downstairs share a cozy, convenient closet and are perfect for guests or a growing family. Step outside to find a fully fenced backyard that opens to expansive open space, providing a private retreat for relaxation or outdoor activities. The home is equipped with a programmable sprinkler system to keep your low-maintenance landscaping looking lush with minimal effort. Additional features include tall 4-hinge doors, central AC for comfort in any season, and smart home capabilities to make life easier. Don’t miss out on this exceptional opportunity to own a modern ranch-style home that perfectly balances style, functionality, and location. Schedule your tour today!
- Type:
- Single Family
- Sq.Ft.:
- 2,575
- Status:
- Active
- Beds:
- 4
- Lot size:
- 0.19 Acres
- Year built:
- 2024
- Baths:
- 3.00
- MLS#:
- 2073007
ADDITIONAL INFORMATION
Cozy ranch-style home with an open plan featuring a gourmet kitchen with 30â?? gas cook top, double oven/microwave combo, upgraded dishwasher and breakfast bar. The dining nook has the extended cabinets and provides easy access to the partially covered 25x20 patio with installed gas line to make grilling a breeze! The great room features a gas fireplace with stacked stone and stained box mantel and faux wood beams provide an attractive accent to the kitchen and great room. The finished basement offers a rec room with wet bar for entertaining and three bedrooms and a bath. The durable luxury vinyl plank flooring ties the main living areas together and gives the home warmth and elegance. There is plenty of room for large trucks, toys and tools with the oversized 3-car garage. Other features of this home are double lite doors to the study, wrought iron stair spindles that add an elegant touch, additional optional windows to bring in the outdoors and provide abundant natural light, and air conditioning.
$1,390,000
19455 Birdseye View Peyton, CO 80831
- Type:
- Single Family
- Sq.Ft.:
- 3,214
- Status:
- Active
- Beds:
- 4
- Lot size:
- 35.42 Acres
- Year built:
- 2002
- Baths:
- 3.00
- MLS#:
- 4207524
ADDITIONAL INFORMATION
Discover the essence of Colorado mountain living in this custom-built home set on 35.42 acres of picturesque mixed forest and meadow land in the countryside of Peyton. Zoned A-35 for agricultural use, this property offers a rare blend of expansive natural beauty and practical versatility with equestrian opportunities. Nestled within Pine Ridge Ranch, the home features breathtaking views from its wrap-around porch. The recently remodeled home boasts four bedrooms, three full bathrooms, and a fully finished basement with a kitchenette included. The interior showcases granite countertops, hardwood flooring, solid wood beams, and custom stonework. Outdoor amenities abound, including a 30’ x 30’ detached garage with oversized doors, horse stables, an enclosed tack room, an outdoor riding arena, and an established chicken coop. The home features an irrigated lawn and garden area with a relaxing flowing water feature and a small pond. The pristine habitat is a perfect place for nature enthusiasts to sit and take in the outdoors. A charming treehouse adds childhood entertainment to the mix. The property is situated in Colorado Hunting Unit GMU #110 for outdoor enthusiasts, offering excellent hunting opportunities right at your doorstep. Large populations of mule deer, elk, turkeys, and antelope frequent the immediate area. This meticulously designed and recently remodeled home combines luxury with the rugged allure of Colorado’s landscape, offering a unique opportunity to embrace comfort and adventure. Experience the best of Colorado living—schedule your private showing today!
- Type:
- Single Family
- Sq.Ft.:
- 4,207
- Status:
- Active
- Beds:
- 7
- Lot size:
- 0.28 Acres
- Year built:
- 2005
- Baths:
- 4.00
- MLS#:
- 4059838
ADDITIONAL INFORMATION
Welcome home! Fabulous home in one of our area's most sought-after master-planned communities! Enjoy live music in the parks, unwind on the hiking trails,golf on a Sunday morning. Walk to restaurants,shopping,and a brewery,relax in the 2 pools, take up a yoga class or a game of basketball in the rec centers.It all here! Minutes to great shops,entertainment &hospitals along the Woodmen & Powers corridors. A short walk or bike ride to schools. A quick commute to military bases. Everything you need is in this highly desirable neighborhood, on close to a 1/3 acre lot backing to Antler Creek Golf Course. This is a rare opportunity to own a 7 bedroom Home that backs to the Golf Course along with enough room to park a few busses! A 3 car garage and a storage shed will allow you more than enough room for toys, tools, storage and more! Relax on the back deck and watch people play golf during the day or sit by the firepit under the stars at night with your favorite beverage. Even with 7 bedrooms you will not feel claustrophobic as there is more than ample space for anyone to stretch out in this massive house! Relax in one of the 3 living areas or if you are the owner, retreat to the huge master bedroom. This is definitely a one of a kind home that you will not want to miss!
- Type:
- Single Family
- Sq.Ft.:
- 3,042
- Status:
- Active
- Beds:
- 4
- Lot size:
- 0.17 Acres
- Year built:
- 2004
- Baths:
- 4.00
- MLS#:
- 9124931
ADDITIONAL INFORMATION
New Carpet in Basement! Situated within the Meridian Ranch Community, this home offers an exceptional living experience from arrival. The open-concept layout provides generous space for relaxation and quality time with loved ones. Entertaining is a breeze as the design seamlessly integrates the living, dining, and kitchen areas, extending effortlessly to the meticulously landscaped backyard, which features a stunning koi pond with a cascading waterfall. Upstairs, the home features three well-appointed bedrooms and a full bathroom, offering a tranquil retreat after a day of activities. The primary bedroom is particularly noteworthy, with an attached office, a luxurious 5-piece bath, and elegant French doors that enhance the living space. The lower level of the home includes new carpet, a spacious family room with a walkout, an additional bedroom, and another bathroom, providing ample room for relaxation and comfort. Experience the blend of convenience and charm in this meticulously maintained residence, where every detail is designed to create cherished memories.
$549,900
15950 Connies Drive Peyton, CO 80831
- Type:
- Single Family
- Sq.Ft.:
- 2,128
- Status:
- Active
- Beds:
- 4
- Lot size:
- 5 Acres
- Year built:
- 1996
- Baths:
- 2.00
- MLS#:
- 1894971
ADDITIONAL INFORMATION
Single family home located on 5 acres in Peyton Colorado! This 4 bedroom, 2 bath home is just like new; including NEW paint (inside and out), NEW LVP, NEW carpet, NEW well pump, NEW well line down to the pump, ALL NEW pump equipment, NEW garage doors, NEW entry doors (front and back) and a NEW water heater! The property includes a detached, oversized 2 car garage and a TUFF shed. Schedule a showing today.
Open House:
Sunday, 12/22 11:00-1:00PM
- Type:
- Single Family
- Sq.Ft.:
- 2,562
- Status:
- Active
- Beds:
- 4
- Lot size:
- 0.17 Acres
- Year built:
- 2024
- Baths:
- 3.00
- MLS#:
- 8990141
ADDITIONAL INFORMATION
Welcome to The Chatfield, a beautifully designed home where quality construction meets modern living. As you step into the home, you'll find a versatile flex space at the front, offering the perfect setting for a home office or quiet retreat. The open layout seamlessly leads into the great room, creating a warm and inviting space for gatherings. This two-story home boasts four spacious bedrooms, providing ample room for the entire family. With approximately 2,562 square feet, two full bathrooms, and a convenient half bathroom, The Chatfield offers comfort and functionality at every turn. The home also features a two-bay garage, ensuring plenty of space for your vehicles and storage needs. takes pride in delivering energy-efficient homes, including advanced spray foam insulation, ensuring lower energy costs and a comfortable living environment year-round. The all-inclusive pricing includes designer finishes and move-in-ready options, making your transition into The Chatfield smooth and stress-free. Photos are representative only and are not of the actual home. Actual finishes, elevation, and features may vary. This home will be complete in approximately October 2024.
$1,499,999
16340 Prairie Vista Lane Peyton, CO 80831
- Type:
- Single Family
- Sq.Ft.:
- 4,002
- Status:
- Active
- Beds:
- 4
- Lot size:
- 5.01 Acres
- Year built:
- 2017
- Baths:
- 4.00
- MLS#:
- 8388700
- Subdivision:
- Prairie Vista Meadows
ADDITIONAL INFORMATION
THIS HOME HAS THE WOW FACTOR. STUNNING - CUSTOM Built Ranch Style Home on Five Acres & views of Pikes Peak and the Front Range. Well landscaped lot features numerous pine trees and a drip system. Paved driveway that leads to an over sized three car garage, a 56' X 40' detached garage that features two large garage doors, a mezzanine, stucco finish that matches the home and 1360 square foot guest house featuring two baths, two bedrooms, great room and a well appointed kitchen. Covered entry leads into a grand foyer featuring a barrel ceiling and views of the beamed vaulted great room. Floor to ceiling stone fireplace that separates the great room and hearth room. Enclosed sun room features a gas fireplace, wall length glass doors on two sides and walkout to a covered 27' X 17 stamped concrete patio, pond/water feature and unobstructed views. Spectacular gourmet kitchen features custom cabinets, granite counters, island with a prep sink, double ovens, double built in refrigerator, built in wine refrigerator, breakfast bar and custom lighting, informal eating area and a formal dining room adjoins. Large primary bedroom with an adjoining five piece bath featuring a sitting tub, glass walk in shower with two shower heads and a 16 X 8 walk in closet. Three additional bedrooms featuring private bath, jack and jill bath and all incude walk in closets. Laundry features custom cabinets, utility sink and adjoins the fully finished over sized garage. In Addition to this lovely home, there is a Private 1,360 square foot Custom Built Ranch Style Guest House which features an inviting Covered Front Porch to enjoy the View. 9' Celings, Two bedrooms, two bathrooms (Guest Master has large walk-in closet and adjoining 3/4 bath). Inviting great room, large kitchen with island, (includes Refrigerator, Microwave Oven, Range/Oven, Dishwaher, Central Air Conditioning) and a full size laundry room. Square footage of Guest House is not included or shown with the main house square footage.
- Type:
- Single Family
- Sq.Ft.:
- 3,131
- Status:
- Active
- Beds:
- 4
- Lot size:
- 0.17 Acres
- Year built:
- 2005
- Baths:
- 3.00
- MLS#:
- 8977042
ADDITIONAL INFORMATION
Discover a truly extraordinary residence in the coveted Meridian Ranch community, where thoughtful design and impeccable craftsmanship unite to create an exquisite living experience. Masterfully renovated from the ground up, this home radiates sophistication at every turn. The gourmet kitchen is a culinary masterpiece, featuring custom Kraft Made Knotty Alder cabinetry, luxurious Cambria Quartz countertops, and a suite of premium Wolfe and Bosch appliances, including a striking Viking hood vent. Designed with elegance and functionality in mind, it is a space that invites both creativity and comfort. The home offers four expansive bedrooms, each thoughtfully designed with its own walk-in closet, ensuring both privacy and ample storage. The primary suite is a tranquil retreat, embodying luxury and serenity, offering a true escape. A dedicated main-level office adds a layer of convenience and elegance to the homeâ??s layout, ideal for those seeking a refined work-from-home environment. Step outside to an extended concrete driveway and be greeted by a serene backyard oasis. A custom-built pergola with stylish privacy walls, nestled among mature trees, offers the perfect backdrop for relaxation or intimate gatherings. The stucco exterior, newer roof, and beautifully landscaped front and back yards provide peace of mind, while two storage sheds and 220V wiring for a hot tub add thoughtful convenience. With fresh, modern paint throughout, engineered hardwood floors, and new carpeting, every detail has been curated to create a warm, inviting atmosphere. Across the street from the golf course and set in a peaceful neighborhood, this home is the epitome of elevated living. Impeccably designed and move-in ready, it stands as a testament to refined taste and timeless elegance.
- Type:
- Single Family
- Sq.Ft.:
- 3,490
- Status:
- Active
- Beds:
- 4
- Lot size:
- 0.2 Acres
- Year built:
- 2024
- Baths:
- 4.00
- MLS#:
- 2954411
ADDITIONAL INFORMATION
Beautiful Ranch Plan with 4 bedrooms, 3 1/2 bath, 3 car garage, and full finished basement. The Chefâ??s kitchen features stainless appliances (gas range, hood, wall micro/oven combo), designer cabinets, large island with pendant lights, spacious walk-in pantry, granite countertops and LVP flooring throughout. The great room features high ceilings, gas fireplace, adjacent to large kitchen and dining area making it perfect for entertaining. The abundant windows and light make it bright and spacious. The Master suite with 5-piece bath and walk in closet, along with additional bedroom connected with bathroom, powder bath and laundry all on the main level. The gorgeous wrought iron railing overlooks finished basement. The basement includes 2 additional bedrooms, bath, and rec room and game room provide additional space along with large mechanical room for storage. Additional features include Walk in closets, dual vanities in master, AC Prep, wet bar rough in and more! This home is in a cul-de-sac and backed up to open space. This home was designed for performance and energy efficiency and will receive a HERS score once complete. As a result, you should see savings on your utility bills. Schedule your appointment for viewing today! PLEASE NOTE: Photos and videos are of different home/ same floor plan and finishes may vary.
- Type:
- Single Family
- Sq.Ft.:
- 3,534
- Status:
- Active
- Beds:
- 4
- Lot size:
- 0.18 Acres
- Year built:
- 2021
- Baths:
- 4.00
- MLS#:
- 5607952
ADDITIONAL INFORMATION
Dont miss this exquisite MODEL HOME and PARADE OF HOMES AWARD WINNER! You will feel instantly at ease when you walk through the door of this modern, light and bright home with soaring ceilings and as many windows as the walls will hold. Beautiful full wall linear fireplace is one of the showcase features of this great room along with the open stairway with wide sweeping stairs to the upper loft. The upper level also provides a large laundry room, 3 bedrooms and two full baths. The master suite is very large with adjoing bath. The bath has an oversized shower with mudset pan and is beautifully custom tiled. Just off the Master bathroom is the expansive walk-in closet that is fully customized. The dining room and butlers pantry adjoin the CHEFS kitchen with upgraded Stainless appliances and an expansive island. The large main level office, welcoming entry, 1/2 bath and mudroom make this home easy to live like you live. There is also a full basement offering a oversized recreation room, very large bedroom and full bath. This home has custom window coverings, a large mostly fenced yard and is fully landscaped. This has always been a model home and has never been occupied. Whoever lands on this home as their top choice will be getting far to many extra touches to list.
- Type:
- Single Family
- Sq.Ft.:
- 3,210
- Status:
- Active
- Beds:
- 4
- Lot size:
- 0.16 Acres
- Year built:
- 2024
- Baths:
- 3.00
- MLS#:
- 9413323
ADDITIONAL INFORMATION
Open and dramatic perfectly describe this ranch style floor plan. The main level is adorned by high vaulted ceilings that flow smoothly from the entryway to the family room into the kitchen. The spacious master bedroom is sophisticated with a vaulted ceiling and has a walk-out to the back patio. Relax in the luxurious 5-piece master bathroom featuring ceramic tile, soaking tub, granite counter tops and an upscale stand-alone shower with poured pan. The dramatic feel of this floor plan extends into the fully finished basement with 9 ft ceiling, built in entertainment nook, 2 large bedrooms and a huge storage room. This home comes with slab granite counter tops in the kitchen and all bathrooms, stucco exterior, 12"x24" ceramic wall tile in all bathrooms, wrought iron railings, stacked stone gas fireplace in family room, surround sound prewire in the family room, 9 ft ceilings in the basement and main level bedrooms, and wood shelving in all closets and pantry. Virtual tour is of previous home built, colors and specification may vary and are not exactly as seen in virtual tour.
$483,025
10849 Rowena Way Peyton, CO 80831
- Type:
- Single Family
- Sq.Ft.:
- 1,690
- Status:
- Active
- Beds:
- 3
- Lot size:
- 0.06 Acres
- Year built:
- 2024
- Baths:
- 3.00
- MLS#:
- 7440171
ADDITIONAL INFORMATION
This beautiful 1,690 sq. ft. home in Cape Town features 3 bedrooms, 2.5 bathrooms, and modern amenities designed for comfortable living. Enjoy the serene views and privacy with a backyard that backs to open green space. The property includes full landscaping, enhancing your outdoor experience. The main level showcases durable Luxury Vinyl Plank (LVP) flooring, and the kitchen is a chefâ??s delight with sleek quartz countertops and a gas range. The master suite features a double vanity, adding a touch of luxury. Additional highlights include access to two community recreation centers and a spacious two-car garage. Scheduled for completion in October, this home is ready to welcome you into a blend of style, functionality, and community amenities. Donâ??t miss the chance to make this your new home. Contact us for more details or to schedule a viewing!
$1,100,000
12190 Smoke Bluffs Road Peyton, CO 80831
Open House:
Saturday, 12/21 12:00-3:00PM
- Type:
- Single Family
- Sq.Ft.:
- 4,722
- Status:
- Active
- Beds:
- 5
- Lot size:
- 2.51 Acres
- Year built:
- 2013
- Baths:
- 4.00
- MLS#:
- 5240872
- Subdivision:
- Antlers Ridge Estates
ADDITIONAL INFORMATION
Welcome to this stunning 5-bedroom, 4-bath estate, offering over 5,000 sq ft of luxurious living space on 2.51 acres of serene land with breathtaking mountain views. This exquisite home combines elegance, comfort, and functionality, making it the perfect retreat for those seeking both space and style. Step inside to discover beautiful hardwood floors that flow throughout the main level. The spacious kitchen is a chef’s dream, featuring stainless steel appliances, a gas stove, and a large pantry. Whether you're preparing a family meal or hosting a dinner party, this kitchen has everything you need. The master suite is a true sanctuary, complete with a sitting area, perfect for relaxing with a book or enjoying a quiet moment. The adjoining 5-piece bath offers a spa-like experience with a soaking tub, separate shower, and dual vanities. Work from home in the main level office, offering privacy and convenience. The finished basement provides additional living space, ideal for a home theater, game room, or guest accommodations. Step outside to enjoy the expansive acreage and take in the stunning mountain views. Whether you’re entertaining on the patio or simply enjoying the peace and quiet, this property offers endless possibilities for outdoor living. This exceptional home offers the perfect blend of luxury, space, and natural beauty. Schedule your showing today and experience the lifestyle that awaits you!
$1,150,000
8545 Bailiff Drive Peyton, CO 80831
- Type:
- Single Family
- Sq.Ft.:
- 1,412
- Status:
- Active
- Beds:
- 5
- Lot size:
- 5.43 Acres
- Year built:
- 2024
- Baths:
- 4.00
- MLS#:
- 6974102
- Subdivision:
- Judge Orr Ranchettes
ADDITIONAL INFORMATION
This home is designed for comfort, convenience and style! Completion by May 2024. Spacious 5.43-acre lot - zoned for horses! - with outstanding front range views from the front. The home itself will be a showstopper - three bedrooms on the main floor with other hard-to-find features including a large walk-in pantry, formal dining, elegant kitchen, two fireplaces, and loads of energy-efficient upgrades that will make this home easy and affordable to enjoy. The garden-level basement will feature a large family room with two more bedrooms, two more bathrooms, a large bar area and TONS of storage. There's still time to make selections depending on closing timeframe. Other lots and build opportunities available as well - call for info.
- Type:
- Single Family
- Sq.Ft.:
- 4,065
- Status:
- Active
- Beds:
- 5
- Lot size:
- 0.17 Acres
- Year built:
- 2023
- Baths:
- 4.00
- MLS#:
- 9629231
- Subdivision:
- Rolling Hills Ranch At Meridian Ranch
ADDITIONAL INFORMATION
Absolutely gorgeous Covington new build with over 4,100 sq ft in desirable Meridian Ranch loaded with all of the best upgrades available! All finishes selected by a professional designer - high end plumbing fixtures, light fixtures, counters, appliances, flooring and cabinetry. This is a special home that immediately draws you in when you enter. The colors are neutral and the home has a perfect mixture of woods, metals and stone. Soaring 2 story ceilings in the great room with tons of windows providing the perfect natural light, wide planked white oak floors, gas log fireplace with white stone surround. The kitchen is has all of the high end upgrades - beautiful cabinetry, Cambria slab counters accented with metal, Bosche appliances including a gas range, Brizo faucet, large island with stylish pendants and under cabinet lighting. Expansive main level primary suite w/ walk-in closet and 5 piece bath. The primary bath is well appointed and features high end Brizo plumbing fixtures, a double vanity with stone counters, backlit mirrors, large tub with hand wand and gorgeous tile. Main level laundry with sink and built-in cabinetry. Secondary main level bedroom/office. The upper level features a loft overlooking the great room, balcony overlooking the backyard, spacious bedroom w/ walk-in closet and beautiful bath with double vanity. The finished lower level. Th lower has a huge family room prewired for a home theater, wet bar w/ stone counters, beverage fridge, dishwasher, sink and tons of cabinetry with pub seating area. Two additional lower level bedrooms and full bath with geometric tile. Central air conditioning, alarm system, coded secured package drop, all high end Brizo plumbing fixtures throughout, auto sprinkler system and smart home features. Landscaping and fencing is already installed but the home has never been lived in so it is the best of both worlds without the hassle of installing with a new build. Too many features to list! Priced below appraisal.
Andrea Conner, Colorado License # ER.100067447, Xome Inc., License #EC100044283, [email protected], 844-400-9663, 750 State Highway 121 Bypass, Suite 100, Lewisville, TX 75067

Listing information Copyright 2024 Pikes Peak REALTOR® Services Corp. The real estate listing information and related content displayed on this site is provided exclusively for consumers' personal, non-commercial use and may not be used for any purpose other than to identify prospective properties consumers may be interested in purchasing. This information and related content is deemed reliable but is not guaranteed accurate by the Pikes Peak REALTOR® Services Corp.
Andrea Conner, Colorado License # ER.100067447, Xome Inc., License #EC100044283, [email protected], 844-400-9663, 750 State Highway 121 Bypass, Suite 100, Lewisville, TX 75067

Listings courtesy of REcolorado as distributed by MLS GRID. Based on information submitted to the MLS GRID as of {{last updated}}. All data is obtained from various sources and may not have been verified by broker or MLS GRID. Supplied Open House Information is subject to change without notice. All information should be independently reviewed and verified for accuracy. Properties may or may not be listed by the office/agent presenting the information. Properties displayed may be listed or sold by various participants in the MLS. The content relating to real estate for sale in this Web site comes in part from the Internet Data eXchange (“IDX”) program of METROLIST, INC., DBA RECOLORADO® Real estate listings held by brokers other than this broker are marked with the IDX Logo. This information is being provided for the consumers’ personal, non-commercial use and may not be used for any other purpose. All information subject to change and should be independently verified. © 2024 METROLIST, INC., DBA RECOLORADO® – All Rights Reserved Click Here to view Full REcolorado Disclaimer
Peyton Real Estate
The median home value in Peyton, CO is $544,500. This is higher than the county median home value of $456,200. The national median home value is $338,100. The average price of homes sold in Peyton, CO is $544,500. Approximately 88.97% of Peyton homes are owned, compared to 6.7% rented, while 4.33% are vacant. Peyton real estate listings include condos, townhomes, and single family homes for sale. Commercial properties are also available. If you see a property you’re interested in, contact a Peyton real estate agent to arrange a tour today!
Peyton, Colorado 80831 has a population of 23,859. Peyton 80831 is more family-centric than the surrounding county with 40% of the households containing married families with children. The county average for households married with children is 34.68%.
The median household income in Peyton, Colorado 80831 is $111,856. The median household income for the surrounding county is $75,909 compared to the national median of $69,021. The median age of people living in Peyton 80831 is 38.2 years.
Peyton Weather
The average high temperature in July is 83.3 degrees, with an average low temperature in January of 17.1 degrees. The average rainfall is approximately 20.1 inches per year, with 84 inches of snow per year.



