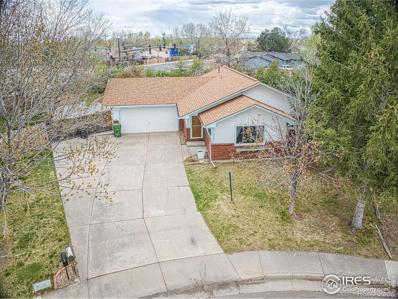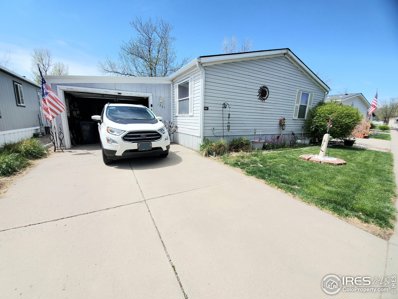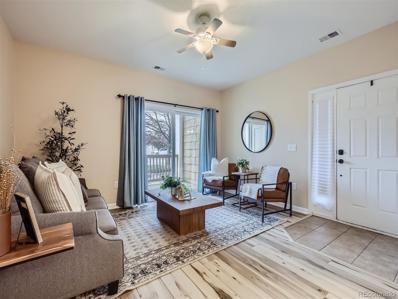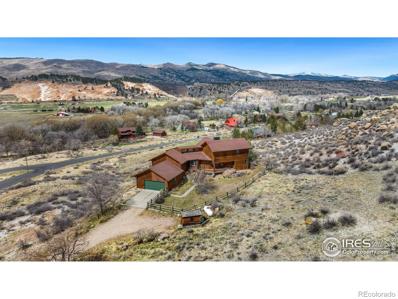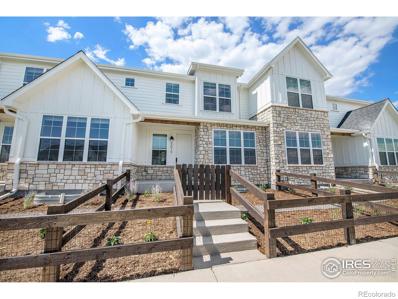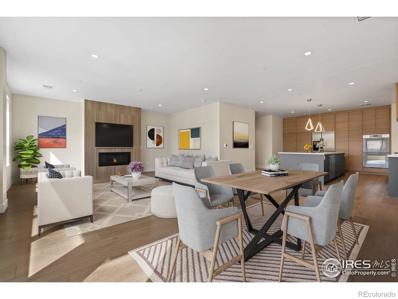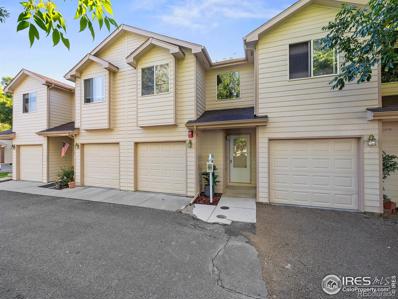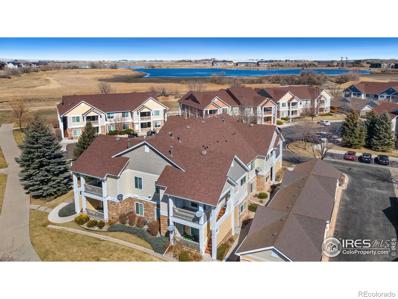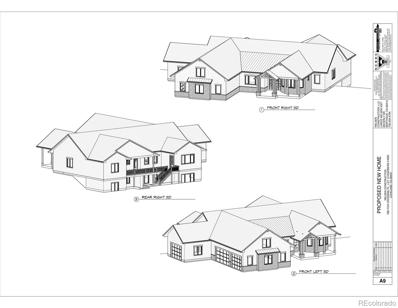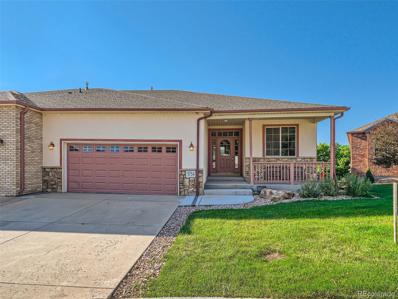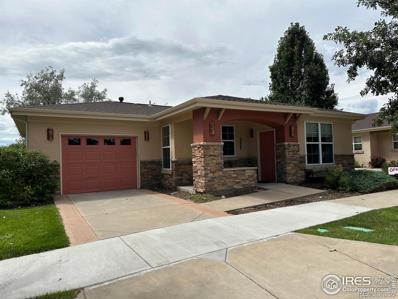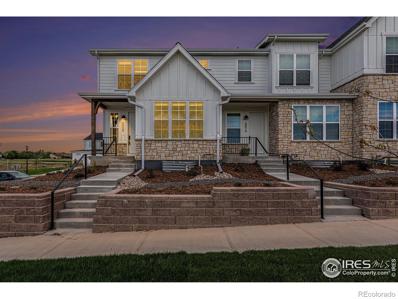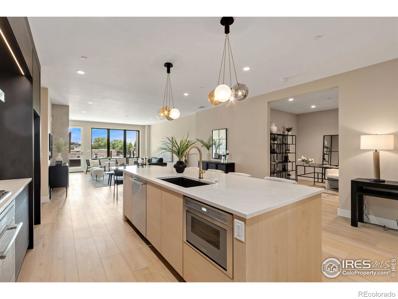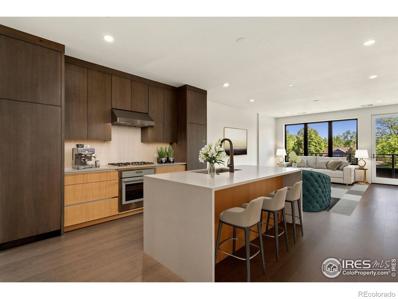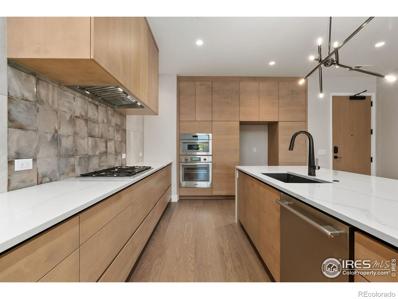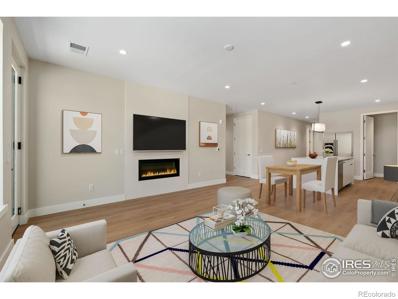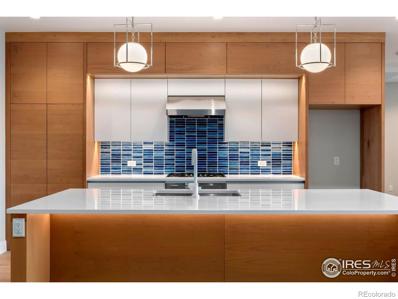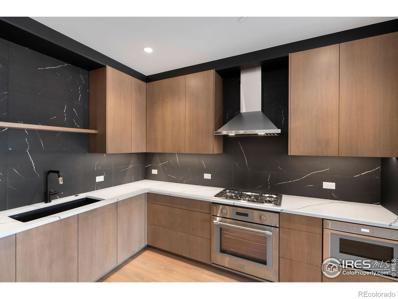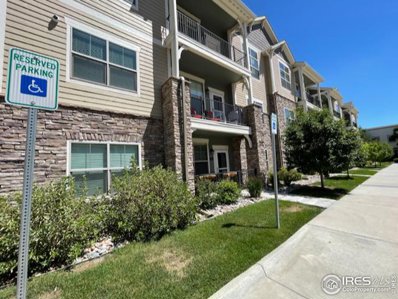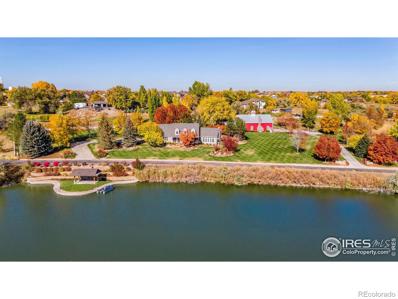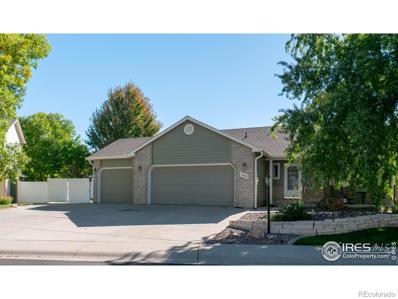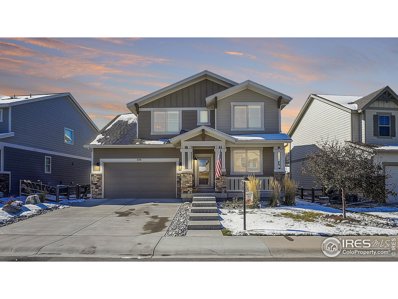Loveland CO Homes for Sale
$475,000
2868 Katie Drive Loveland, CO 80537
- Type:
- Single Family
- Sq.Ft.:
- 1,290
- Status:
- Active
- Beds:
- 3
- Lot size:
- 0.25 Acres
- Year built:
- 1984
- Baths:
- 2.00
- MLS#:
- IR1008509
- Subdivision:
- The Ponds
ADDITIONAL INFORMATION
Welcome to your dream home in a perfect location! This charming 1 level ranch is situated in a neighborhood that you will absolutely love, with open space and the picturesque ponds nearby. Just imagine waking up every morning to the serene sights and sounds of nature right outside your window in the mature trees and large lot. Step inside & be greeted by brand new carpet and a thoughtfully designed layout that offers both comfort & functionality. With 3 bedrooms and 2 baths, this home has all the space you need for you and your family. The living room is spacious yet cozy, perfect for relaxing after a long day or entertaining friends & loved ones. The casual dining area and kitchen meld together seamlessly. The kitchen features newer appliances and beautiful wood floors. Shopping and other conveniences are close by. It's ready for immediate occupancy!
- Type:
- Mobile Home
- Sq.Ft.:
- n/a
- Status:
- Active
- Beds:
- 4
- Year built:
- 1998
- Baths:
- 2.00
- MLS#:
- 5861
- Subdivision:
- Sunset, a 55 and Better Community
ADDITIONAL INFORMATION
*SELLER NOW OFFERING 6 MONTHS OF FREE LOT RENT TO THE BUYER!!* So much square footage for the price!! HUGE 4 bedroom Doublewide home in a great 55 and older park! Attached 1 car garage has both stairs and a ramp for easy access to home. Then you find a large living room with plenty of wall space to accommodate almost any furniture arrangement. The expansive kitchen has abundant cabinet and counter space that's sure to please the chief in your life. Roomy dining room creates a comfortable space for all your guests. Primary bedroom boasts a walk-in closet and lavish bath complete with double sinks, spacious shower with obscure glass door plus separate walk-in tub. Opposite end of the home has 3 more bedrooms and another full bathroom. Yard has a sunny patio area and fully fenced in yard area. Shed built into the garage for additional storage space. What an opportunity with this home! No need to even down size! Financing is available if needed. Call listing agent with questions or to see this great home right away!
- Type:
- Condo
- Sq.Ft.:
- 981
- Status:
- Active
- Beds:
- 2
- Year built:
- 2006
- Baths:
- 2.00
- MLS#:
- 8791623
- Subdivision:
- 275318 - Lakeshore At Centerra Condos Ph S Supp 1
ADDITIONAL INFORMATION
Motivated Seller-significant price adjustment! Seller concession for washer/dryer or floor replacement in the bedrooms with full price offer! Make this updated and well-maintained 2 bed/2 bath ground level condo your new home! Inside you’ll find updated laminate flooring brightening the interior, upgraded fridge and dishwasher, Nest thermostat installed in living room, new dimmable LED kitchen light, and new shower in master ensuite bathroom. Outside, enjoy your own private fenced patio with an extra storage closet. Conveniently located next to the community clubhouse, you can easily enjoy all the amenities including a pool, gym area, walking trails, lakes and parks right outside your front door. Offering the perfect blend of comfort and convenience, this home is 5 minutes from I-25 and Promenade shops at Centerra and walking distance from Target, Starbucks, additional shops, restaurants and gyms. HOA replaced roof in 2022 and monthly fees include water, sewer, pool, gym, trash, snow removal, and exterior maintenance. Unit comes with two permitted parking spots. Don’t miss out on this low maintenance and ideally situated home to call your own!
$615,000
1350 W 6th Street Loveland, CO 80537
- Type:
- Single Family
- Sq.Ft.:
- 2,763
- Status:
- Active
- Beds:
- 4
- Lot size:
- 0.27 Acres
- Year built:
- 2000
- Baths:
- 3.00
- MLS#:
- IR1008043
- Subdivision:
- Meadowlark
ADDITIONAL INFORMATION
Stunning 4-bedroom ranch-style residence on a quiet cul de sac boasting captivating mountain views and a convenient walkout basement. This home welcomes you with an airy open floor plan that is wheelchair friendly accentuated by vaulted ceilings and gleaming hardwood floors throughout. The main level offers a versatile office/den space alongside a spacious great room flooded with natural light from expansive windows. The well-appointed kitchen features ample cabinetry, all essential appliances, a breakfast bar, and a cozy dining area. Retreat to the main level master suite, supplemented by an additional bedroom and laundry facilities for added convenience. The lower level presents a cozy family room complete with a gas fireplace, a game area, two more bedrooms, a bath, and an expansive storage/workshop area. Outdoor living is enhanced by two decks, a patio, a sprinkler system, concrete edging, and flourishing fruit trees and flowers. Perfectly situated close to all amenities, this residence offers the ideal blend of comfort and convenience for modern living. No HOA or district taxes!
- Type:
- Single Family
- Sq.Ft.:
- 3,110
- Status:
- Active
- Beds:
- 3
- Lot size:
- 2.49 Acres
- Year built:
- 1992
- Baths:
- 3.00
- MLS#:
- IR1007732
- Subdivision:
- Glades West
ADDITIONAL INFORMATION
Perched amidst the natural grandeur of the foothills northwest of Loveland, this more than 2-acre mountain retreat offers panoramic views that capture the essence of Colorado living. Freshly painted both inside and out, the custom home's exquisite woodwork and meticulous attention to detail are evident from the first glance. The covered porch with bench seating delivers a charming welcome, and invites you to unwind in the serenity of your surroundings. Inside, the home unfolds into an open-concept design. Vaulted ceilings and angled walls elevate the space, while windows in every corner invite an abundance of natural sunlight. The massive kitchen sets the perfect stage for culinary delights featuring stainless steel appliances, quartz countertops with abundant prep space, and a walk-in pantry for all your storage needs. Transition seamlessly into the living area, where a floor-to-ceiling stone fireplace stands as a centerpiece amidst large picture windows that frame stunning outdoor views. A spacious bedroom wraps up the main floor, complemented by a full bathroom directly outside, offering comfort and privacy for guests or loved ones. Ascend to the upstairs primary suite and you'll find a spa-like bathroom where you can gaze out at the picturesque mountains. Downstairs, the walkout basement unfolds into an entertainment area capable of hosting any event. An additional bedroom is ideal for guests, along with an office den/library, perfect for those who work from home or crave a quiet space to escape. Step outside onto the concrete patio and soak in the fresh mountain air, or retreat to the huge wrap-around deck for al fresco dining while indulging in the captivating views that envelop your property. Located just minutes away from Bobcat Ridge Natural Area and Horsetooth Mountain Park, outdoor enthusiasts will delight in the endless opportunities for hiking, biking, and exploring the great outdoors right in their own backyard.
Open House:
Friday, 11/22 12:00-4:00PM
- Type:
- Multi-Family
- Sq.Ft.:
- 1,692
- Status:
- Active
- Beds:
- 3
- Year built:
- 2024
- Baths:
- 3.00
- MLS#:
- IR1006789
- Subdivision:
- Eagle Brook Meadows
ADDITIONAL INFORMATION
Ready to move in! The Glacier plan features 3 bedrooms and 3 baths with flex loft space. Standard inclusions such as painted cabinets, LVP floors, A/C, tankless water heater, window blinds and designer finish packages will wow you! Each home has a fenced front yard and there is a community dog park, play structure, and greenbelts throughout the development. The oversized 2 car garage provides ample parking and there is room to grow in the unfinished basement with 9'ft foundation walls (option to finish). This incredible community is conveniently located in Northwest Loveland, close to regional trails, open space, shopping, easy access to Fort Collins, Loveland and breathtaking mountain views.
- Type:
- Multi-Family
- Sq.Ft.:
- 1,937
- Status:
- Active
- Beds:
- 2
- Year built:
- 2024
- Baths:
- 3.00
- MLS#:
- IR1006785
- Subdivision:
- The Collection
ADDITIONAL INFORMATION
**Take advantage of a Seller concession! Be part of Colorado history at Loveland's first luxury condominium building, The Collection! Originally the site of Loveland's first public library, The Collection's exquisite custom design is nestled in the heart of the Sweetheart City's historic downtown with over 50 shops, restaurants, breweries, grocery stores, coffee shops and music venues all within 4 blocks of your door. Primarily west facing, this unit looks out at Loveland's renowned Valentine's Day post office with mountains towering behind. This home features a huge kitchen with custom European cabinetry, oversized island, 5-burner gas stove top, gas fireplace, large primary bedroom with reading nook, en-suite bath as well as a guest bedroom with its own en-suite amenities. This floor-plan comes with a reserved parking space in a secure, enclosed ground-level parking structure with accompanying storage space, all just steps from the elevator. Enjoy the convenience of the fourth floor gym and indoor/outdoor entertainment space that includes a kitchenette, TV lounge, outdoor fireplace, grills and more.
$340,000
316 Dean Court Loveland, CO 80537
- Type:
- Multi-Family
- Sq.Ft.:
- 1,488
- Status:
- Active
- Beds:
- 3
- Lot size:
- 0.02 Acres
- Year built:
- 1997
- Baths:
- 3.00
- MLS#:
- IR1005421
- Subdivision:
- Madison Square Condos
ADDITIONAL INFORMATION
Seller listened to the feedback and has updated this adorable condo! DON'T MISS OUT ON THE BEST DEAL IN TOWN! BRAND NEW FLOORING THROUGHOUT, BRAND NEW PAINT, AND BRAND NEW COUNTER TOPS! Welcome to this meticulously maintained townhouse in the heart of Loveland, Colorado! Featuring 3 bedrooms with a primary suite and a walk-in closet, 3 bathrooms, and a convenient 1-car attached garage, this home offers both comfort and functionality. Enjoy the convenience of living close to downtown Loveland and adjacent to a large city park and pool. Savor your cup of coffee on your private back deck backing to a beautifully maintained park. The HOA covers water, sewer, exterior maintenance, and snow removal, ensuring worry-free living. Utilize the third bedroom as a flex room to suit your needs. Don't miss the opportunity to make this your ideal home in an unbeatable location!
- Type:
- Condo
- Sq.Ft.:
- 981
- Status:
- Active
- Beds:
- 2
- Year built:
- 2003
- Baths:
- 2.00
- MLS#:
- IR1005062
- Subdivision:
- Lakeshore At Centerra Condo
ADDITIONAL INFORMATION
Elevate your lifestyle in this second-floor condo in the coveted Lakeshore at Centerra, where convenience meets comfort, wrapped up in a community that's vibrant and full of life. Step inside and be greeted by the spacious open-concept layout, wood laminate floors throughout, and high vaulted ceilings. A gas fireplace brings a cozy ambiance to the living area, ready to warm those cool Colorado evenings. The kitchen features a functional wraparound counter providing ample space for food prep and casual dining alike, as well as gleaming white appliances and tons of storage. Venture out to the spacious balcony, and you'll be greeted by fresh air and a relaxing view of the landscaped grounds. The lockable storage closet is perfect for keeping your extra belongings secure and out of sight. Escape to your personal sanctuary in the primary suite complete with an ensuite bathroom and a walk-in closet. The additional bedroom offers versatility and space for family, guests, or a home office. Dive into the resort-style amenities the Lakeshore community offers, including a pool and scenic walking trails. Centerra has many options for shopping, dining, and entertainment. Excellent income opportunity with 30-day rentals allowed, adding a layer of potential to your investment. Your unit comes equipped with a 1-car garage and an additional reserved parking space
$2,300,000
3308 Fox Crossing Place Loveland, CO 80537
- Type:
- Single Family
- Sq.Ft.:
- 3,193
- Status:
- Active
- Beds:
- 3
- Lot size:
- 2.02 Acres
- Year built:
- 2024
- Baths:
- 3.00
- MLS#:
- 7117394
- Subdivision:
- Warberg Farms
ADDITIONAL INFORMATION
One of a kind, custom home on 2.02 acre lot! Custom collaboration between the architect and builder from foundation to completion. Gourmet kitchen, dining area with spacious breakfast nook. Oversized primary bedroom with large 5 peice bathroom and huge walk in closet. Additional two bedrooms with Jack and Jill bath that each have a walk in closet! Large office off the entryway. 2 stage high efficiency furnace and A/C, tankless water heater that delivers hot water instantly to each faucet. Hardwood floors throughout kitchen, office and dining areas, tile in all bathrooms and laundry room and carpet in the bedrooms. This home will be stunning, of the highest quality, similar to builders other custom home in the neighborhood. Minutes to Loveland, Centerra and many of the northern Colorado entertainment spots. 7 LOTS LEFT in the beautiful, sought after Warberg Farms, lakefront neigborhood. Paddleboard, kayak, fishing and wakeless sports allowed on the lake (owners and their guests only). 2 acres allows ample space for outdoor entertainment. Buyer needs to act fast if wanting to make any custom changes, price may change accordingly. Buyer to verify taxes, square footage and schools.
$499,900
1754 Nucla Court Loveland, CO 80538
- Type:
- Townhouse
- Sq.Ft.:
- 1,520
- Status:
- Active
- Beds:
- 3
- Lot size:
- 0.12 Acres
- Year built:
- 2005
- Baths:
- 3.00
- MLS#:
- 7125241
- Subdivision:
- Meadowbrook Ridge
ADDITIONAL INFORMATION
Welcome to your dream home nestled in the heart of Loveland, Colorado! This beautifully appointed residence, located at 1754 Nucla Court, offers an incredible opportunity for comfortable living in a prime location. This move-in-ready home has been recently remodeled and includes three bedrooms and one extra bonus room can be a bedroom in main level.
- Type:
- Multi-Family
- Sq.Ft.:
- 1,164
- Status:
- Active
- Beds:
- 1
- Year built:
- 2024
- Baths:
- 2.00
- MLS#:
- IR1004705
- Subdivision:
- The Collection
ADDITIONAL INFORMATION
**Take advantage of a Seller concession! Be part of Colorado history at Loveland's first luxury condominium building, The Collection! Originally the site of Loveland's first public library, The Collection's exquisite custom design is nestled in the heart of the Sweetheart City's historic downtown with over 50 shops, restaurants, breweries, grocery stores, coffee shops, and music venues all within 4 blocks of your door. Primarily north facing, this unit boasts a view of the beautiful Rocky Mountains to the northwest. This home features a huge kitchen with custom European cabinetry, an oversized island, 5-burner gas stove top, gas fireplace, a large primary bedroom with shared en-suite. This floorplan comes with a reserved parking space in a secured, closed-in, ground-level parking lot and a storage unit, just steps from the elevator. Take advantage of the fourth floor's gym and indoor/outdoor entertainment space that includes a kitchenette, TV lounge, outdoor fireplace, grills and more. **Looking for more beautiful condos at a variety of sizes and prices? See units #200, #201 and #204 and #205, with the same street address.
$1,065,000
205 E 6th St #201 Loveland, CO 80537
- Type:
- Multi-Family
- Sq.Ft.:
- 1,900
- Status:
- Active
- Beds:
- 2
- Year built:
- 2024
- Baths:
- 3.00
- MLS#:
- IR1004703
- Subdivision:
- The Collection
ADDITIONAL INFORMATION
**Take advantage of a Seller concession! Be part of Colorado history at Loveland's first luxury condominium building, The Collection! Originally the site of Loveland's first public library, The Collection's exquisite custom design is nestled in the heart of the Sweetheart City's historic downtown with over 50 shops, restaurants, breweries, grocery stores, coffee shops and music venues all within 4 blocks of your door. Primarily west facing, this unit looks out at Loveland's renowned Valentine's Day post office with mountains towering behind. This home features a huge kitchen with custom European cabinetry, oversized island, 5-burner gas stove top, gas fireplace, large primary bedroom, en-suite bath as well as a guest bedroom with its own en-suite amenities. This floorplan comes with a reserved parking space in a secure, enclosed ground-level parking structure with accompanying storage space, all just steps from the elevator. Enjoy the convenience of the fourth floor gym and indoor/outdoor entertainment space that includes a kitchenette, TV lounge, outdoor fireplace, grills and more. **Looking for more beautiful condos at a variety of sizes and prices? See units #300, #401 and #304, with the same street address.
Open House:
Saturday, 11/23 11:00-1:00PM
- Type:
- Single Family
- Sq.Ft.:
- 992
- Status:
- Active
- Beds:
- 2
- Lot size:
- 0.1 Acres
- Year built:
- 2007
- Baths:
- 2.00
- MLS#:
- IR1003726
- Subdivision:
- Mirasol 1st Sub
ADDITIONAL INFORMATION
Cash to purchase is $377,900 for income qualified buyer. Home is part of income qualified housing at Mirasol Senior Living Community. There is a 2nd deed of trust of $47,100 which new income qualified owner assumes, with no payments.Great room style layout with 2 bedrooms & 2 baths, along with oversized single-car garage. Relax outside on north-facing, covered front porch greeting neighbors, or enjoy privacy on the south-facing back patio off the primary bedroom. This lovely one of a kind handicapped accessible home has a desirable floor plan. Great room has formal living and dining space with gas log fireplace & ceiling fan, air conditioning. Kitchen island with sink provides perfect place to entertain. Laundry area is conveniently located. A/C & ceiling fans add to year round enjoyment. Home has newer microwave, HVAC & new carpet in the 2nd bedroom. Garage has direct access to kitchen & service door to back patio. Primary bedroom is spacious, has ceiling fan, access to back patio, double closets. Spacious Bath has walk-in shower. Level max is 70% AMI.(Area Median Income) 1 person $58,240 and for 2 people $66,570 Desirable over 55 community with event center for activities. The HOA provides snow removal, yard care, exterior maintenance & insurance. Charming & accessible single-family home is located in the sought-after Mirasol over-55 community, offering a maintenance-free lifestyle. Mirasol's event center offers a variety of activities, including shuffle board, a pool table, transportation to grocery stores, exercise opportunities, & beauty salon.
Open House:
Friday, 11/22 12:00-4:00PM
- Type:
- Multi-Family
- Sq.Ft.:
- 1,605
- Status:
- Active
- Beds:
- 3
- Year built:
- 2024
- Baths:
- 3.00
- MLS#:
- IR1003076
- Subdivision:
- Eagle Brook Meadows
ADDITIONAL INFORMATION
The Zion plan features 3 bedrooms and 3 baths with tons of natural light as an end unit! This home includes the Essential Upgrade Package featuring, upgraded quartz countertops, full tile backsplash, tile floors in baths, built in entry bench, SS Refrigerator and washer/dryer. Standard inclusions such as painted cabinets, LVP floors, A/C, tankless water heater, window blinds and designer finish packages will wow you! Each home has a fenced front yard and there is a community dog park, play structure, and greenbelts throughout the development. The oversized 2 car garage provides ample parking and there is room to grow in the unfinished basement with 9'ft foundation walls (option to finish). This incredible community is conveniently located in Northwest Loveland, close to regional trails, open space, shopping, easy access to Fort Collins, Loveland and breathtaking mountain views.
- Type:
- Multi-Family
- Sq.Ft.:
- 1,695
- Status:
- Active
- Beds:
- 3
- Year built:
- 2024
- Baths:
- 3.00
- MLS#:
- IR1012439
- Subdivision:
- The Collection
ADDITIONAL INFORMATION
**Take advantage of a Seller concession! Be part of Colorado history at Loveland's first luxury condominium building, The Collection! Originally the site of Loveland's first public library, The Collection's exquisite custom design is nestled in the heart of the Sweetheart City's historic downtown with over 50 shops, restaurants, breweries, grocery stores, coffee shops and music venues all within blocks of your door. This unit faces south and boasts a huge 10x30 deck offering a stunning view of the Rocky Mountains! But wait, there's more! This home features a huge kitchen with custom European cabinetry, an oversized island, 5-burner gas stove top, gas fireplace, a large primary bedroom and en-suite bath as well as a guest bedroom with its own en-suite amenities. The bonus room could be used as an office/den/dining room or a third bedroom with a powder room in the hall. F3 comes with a reserved parking space in a secured, closed-in, ground-level parking lot and a storage unit, just steps from the elevator. Take advantage of the fourth floor's gym and indoor/outdoor entertainment space that includes a kitchenette, TV lounge, outdoor fireplace, grills and more.
- Type:
- Multi-Family
- Sq.Ft.:
- 1,471
- Status:
- Active
- Beds:
- 2
- Year built:
- 2024
- Baths:
- 2.00
- MLS#:
- IR1010737
- Subdivision:
- The Collection
ADDITIONAL INFORMATION
**Take advantage of a Seller concession! Be part of Colorado history at Loveland's first luxury condominium building, The Collection! Originally the site of Loveland's first public library, The Collection's exquisite custom design is nestled in the heart of the Sweetheart City's historic downtown with over 50 shops, restaurants, breweries, grocery stores, coffee shops, and music venues all within 4 blocks of your door. Unit 303 boasts a NW balcony view of the beautiful Rockies to the northwest! But wait, there's more! The home features an open layout with a seamless kitchen, dining and living room, with a gas fireplace, that looks out to the balcony. The gorgeous kitchen highlights custom European cabinetry, an oversized island and a 5-burner gas stove top. Both spacious bedrooms include en-suite amenities! Unit 303 also comes with a reserved parking space in a secured, closed-in, ground-level parking lot with storage unit, just steps from the elevator. Take advantage of the fourth floor's gym and indoor/outdoor entertainment space that includes a kitchenette, TV lounge, outdoor fireplace, grills and more.
- Type:
- Multi-Family
- Sq.Ft.:
- 1,164
- Status:
- Active
- Beds:
- 1
- Year built:
- 2024
- Baths:
- 2.00
- MLS#:
- IR1009819
- Subdivision:
- The Collection
ADDITIONAL INFORMATION
**Take advantage of a Seller concession! Be part of Colorado history at Loveland's first luxury condominium building, The Collection! Originally the site of Loveland's first public library, The Collection's exquisite custom design is nestled in the heart of the Sweetheart City's historic downtown with over 50 shops, restaurants, breweries, grocery stores, coffee shops, and music venues all within 4 blocks of your door. This unit boasts a view of the beautiful Rocky Mountains to the northwest! This home features a huge kitchen with custom European cabinetry, an oversized island, 5-burner gas stove top, gas fireplace, a large primary bedroom with shared en-suite. This floorplan comes with a reserved parking space in a secured, closed-in, ground-level parking lot and a storage unit, just steps from the elevator. Take advantage of the fourth floor's gym and indoor/outdoor entertainment space that includes a kitchenette, TV lounge, outdoor fireplace, grills and more. To see a variety of other floor plans at varying prices, see unit #200, #301, #202, #203, #204 and #305.
- Type:
- Multi-Family
- Sq.Ft.:
- 1,471
- Status:
- Active
- Beds:
- 2
- Year built:
- 2024
- Baths:
- 2.00
- MLS#:
- IR1009128
- Subdivision:
- The Collection
ADDITIONAL INFORMATION
**Take advantage of a Seller concession! Be part of Colorado history at Loveland's first luxury condominium building, The Collection! Originally the site of Loveland's first public library, The Collection's exquisite custom design is nestled in the heart of the Sweetheart City's historic downtown with over 50 shops, restaurants, breweries, grocery stores, coffee shops, and music venues all within 4 blocks of your door. Primarily north facing, this unit boasts a balcony view of the beautiful Rockies to the northwest! But wait, there's more! The home features an open layout with a seamless kitchen, dining and living room, with a gas fireplace, that looks out to the balcony. The gorgeous kitchen highlights custom European cabinetry, an oversized island and a 5-burner gas stove top. Both spacious bedrooms include en-suite amenities! This unit also comes with a reserved parking space in a secured, closed-in, ground-level parking lot with storage unit, just steps from the elevator. Take advantage of the fourth floor's gym and indoor/outdoor entertainment space that includes a kitchenette, TV lounge, outdoor fireplace, grills and more. **See unit #200, #201, #302, #204, #305 for a variety of sizes and interior design features.
- Type:
- Multi-Family
- Sq.Ft.:
- 1,695
- Status:
- Active
- Beds:
- 2
- Year built:
- 2024
- Baths:
- 3.00
- MLS#:
- IR1007886
- Subdivision:
- The Collection
ADDITIONAL INFORMATION
**Take advantage of a Seller concession! Be part of Colorado history at Loveland's first luxury condominium building, The Collection! Originally the site of Loveland's first public library, The Collection's exquisite custom design is nestled in the heart of the Sweetheart City's historic downtown with over 50 shops, restaurants, breweries, grocery stores, coffee shops and music venues all within 4 blocks of your door. This unit faces south and boasts a huge 10x30 deck affording a view of the gorgeous Rocky Mountains! This home features a huge kitchen with custom European cabinetry, an oversized island, 5-burner gas stove top, gas fireplace, a large primary bedroom and en-suite bath as well as a guest bedroom with its own en-suite amenities. The 120 square foot bonus room could be used as an office, den, dining room or a third bedroom with a powder room in the hall. This floorplan comes with a reserved parking space in a secured, closed-in, ground-level parking lot and a storage unit, just steps from the elevator. Take advantage of the fourth floor's gym and indoor/outdoor entertainment space that includes a kitchenette, TV lounge, outdoor fireplace, grills and more.
- Type:
- Multi-Family
- Sq.Ft.:
- 951
- Status:
- Active
- Beds:
- 1
- Year built:
- 2024
- Baths:
- 2.00
- MLS#:
- IR1004708
- Subdivision:
- The Collection
ADDITIONAL INFORMATION
**Take advantage of a Seller concession! Be part of Colorado history at Loveland's first luxury condominium building, The Collection! Originally the site of Loveland's first public library, The Collection's exquisite custom design is nestled in the heart of the Sweetheart City's historic downtown with over 50 shops, restaurants, breweries, grocery stores, coffee shops, and music venues all within 4 blocks of your door. Facing the east, this unit has two balconies - one off the dining room and one off the bedroom for bountiful natural light! The home features an open layout with a seamless kitchen, dining and living room, with a gas fireplace. The gorgeous kitchen highlights custom European cabinetry and a 5-burner gas stove top. The spacious primary bedroom has a huge walk-in closet and a space for a stackable washer/dryer. The 5 piece ensuite includes a walk-in shower, a 59 in. free standing tub, two sinks a ton of counter space, below a lit mirror. This unit also comes with a reserved parking space in a secured, closed-in, ground-level parking lot with storage unit, just steps from the elevator. Take advantage of the fourth floor's gym and indoor/outdoor entertainment space that includes a kitchenette, TV lounge, outdoor fireplace, grills and more. **Looking for more beautiful condos at a variety of sizes and prices? See units #200, #201 and #202, with the same street address.
- Type:
- Other
- Sq.Ft.:
- 1,383
- Status:
- Active
- Beds:
- 3
- Year built:
- 2019
- Baths:
- 2.00
- MLS#:
- 1002127
- Subdivision:
- Flats At Centerra Condos
ADDITIONAL INFORMATION
Discover your dream condo in Loveland, Colorado! This 3-bed, 2-bath gem (built in 2019) features a gourmet kitchen, fireplace, and a private balcony perfect for enjoying all the sunny days Colorado has to offer, along with elevator access. With a detached garage, clubhouse perks (gym, outdoor entertaining), and proximity to Equalizer Lake's walking trail, it's conveniently close to the Medical Center of the Rockies, Centerra shopping, and dining.
$2,999,995
3053 Nature Run Loveland, CO 80537
- Type:
- Single Family
- Sq.Ft.:
- 8,566
- Status:
- Active
- Beds:
- 5
- Lot size:
- 3.06 Acres
- Year built:
- 1995
- Baths:
- 5.00
- MLS#:
- IR1001928
- Subdivision:
- Kauffman Mrd
ADDITIONAL INFORMATION
Don't miss this meticulously maintained 3-acre estate property with mature landscaping, mountain views, and private lake ownership in South Loveland. Property has two 4000+ sq ft structures consisting of the house and the barn with a large, landscaped peninsula on a 12-acre lake where fishing, jet skiing and swimming are enjoyed. The peninsula has a sprinkler system, 110 electricity, and a timber frame structure for shade. The house has 5 bedrooms and 4 bathrooms with an office on the main floor. The main level of the home was completely remodeled in 2014. The barn is a timber framed structure built in 2003, with a large kitchen, butler's pantry, 2000 bottle wine cellar, Argentine grill, brick pizza oven, and large timber framed covered flagstone patio with a gas firepit. The barn was remodeled in 2021 with too many features to list. The home is close to downtown Loveland, Centerra Shopping, restaurants, and I-25 yet feels like a quiet, private rural setting.
$575,000
340 Morgan Drive Loveland, CO 80537
- Type:
- Single Family
- Sq.Ft.:
- 2,304
- Status:
- Active
- Beds:
- 5
- Lot size:
- 0.23 Acres
- Year built:
- 1996
- Baths:
- 3.00
- MLS#:
- IR1001741
- Subdivision:
- Meadowbrook Heights
ADDITIONAL INFORMATION
Enjoy maintenance free living in this well cared for single story with wide streets, large shade trees and lots that can hold your boat/RV! Sitting on almost 1/4 acre lot, you will have time to enjoy those toys with the newly installed lifetime warranty/maintenance free siding, new windows and new roof! 5 bedrooms and 3 baths leaves plenty of room for all with large living spaces both upstairs and down. Kitchen open to dining area soaked in sunshine from your patio door leading to a fully fenced and spacious back yard. Great south Loveland location with quick and easy access to the North or South, and even I-25.
$755,000
2741 Saltbrush Dr Loveland, CO 80538
- Type:
- Other
- Sq.Ft.:
- 3,505
- Status:
- Active
- Beds:
- 4
- Lot size:
- 0.15 Acres
- Year built:
- 2017
- Baths:
- 5.00
- MLS#:
- 999048
- Subdivision:
- Lakes at Centerra
ADDITIONAL INFORMATION
**A 1% Temporary Rate Buydown or Permanent Rate Buydown is available with use of preferred lenders. Please contact the listing agent for more information.** Welcome to this beautiful home in the highly sought after neighborhood of The Lakes at Centerra! This exceptional home showcases a myriad of high-quality upgrades. As you enter the front door you will find a warm, inviting front room ready to greet all of your guests. The study with French doors is off the entry and provides privacy for all of your work and school needs. As you enter the main living room you will notice the high ceilings, stone fireplace and beautiful windows that span the back of the home letting in the beautiful Colorado sun. The open living space to the kitchen allows for easy entertaining and is any chef's dream. The upgraded appliances, cabinets and countertops make for an incredible environment to explore your inner Bobby Flay. Right off the epoxy finished garage is the laundry room which is perfect for all of your snowy clothes. Upstairs is the primary suite with a 5 piece bathroom, upgraded closet and views of the mountains. Also, on the second floor are two more bedrooms and two bathrooms. Rounding out the upstairs is a large loft area that not only has more views of the beautiful mountains, but plenty of space for a gaming area or additional sitting room. The basement is complete with the fourth bedroom and spa like bathroom, an additional common space that is perfect for a playroom, living space or exercise area as well. Don't forget to see the great storage areas including cabinetry and space galore. This home is ready for anyone to move in and start enjoying immediately. With all of the amenities of the neighborhood and great location to I25, this home is sure to go fast! Come see it today!
Andrea Conner, Colorado License # ER.100067447, Xome Inc., License #EC100044283, [email protected], 844-400-9663, 750 State Highway 121 Bypass, Suite 100, Lewisville, TX 75067

The content relating to real estate for sale in this Web site comes in part from the Internet Data eXchange (“IDX”) program of METROLIST, INC., DBA RECOLORADO® Real estate listings held by brokers other than this broker are marked with the IDX Logo. This information is being provided for the consumers’ personal, non-commercial use and may not be used for any other purpose. All information subject to change and should be independently verified. © 2024 METROLIST, INC., DBA RECOLORADO® – All Rights Reserved Click Here to view Full REcolorado Disclaimer
| Listing information is provided exclusively for consumers' personal, non-commercial use and may not be used for any purpose other than to identify prospective properties consumers may be interested in purchasing. Information source: Information and Real Estate Services, LLC. Provided for limited non-commercial use only under IRES Rules. © Copyright IRES |
Loveland Real Estate
The median home value in Loveland, CO is $489,900. This is lower than the county median home value of $531,700. The national median home value is $338,100. The average price of homes sold in Loveland, CO is $489,900. Approximately 60.85% of Loveland homes are owned, compared to 35.76% rented, while 3.39% are vacant. Loveland real estate listings include condos, townhomes, and single family homes for sale. Commercial properties are also available. If you see a property you’re interested in, contact a Loveland real estate agent to arrange a tour today!
Loveland, Colorado has a population of 75,938. Loveland is less family-centric than the surrounding county with 27.29% of the households containing married families with children. The county average for households married with children is 31.78%.
The median household income in Loveland, Colorado is $73,907. The median household income for the surrounding county is $80,664 compared to the national median of $69,021. The median age of people living in Loveland is 40.2 years.
Loveland Weather
The average high temperature in July is 87.3 degrees, with an average low temperature in January of 15.6 degrees. The average rainfall is approximately 16.1 inches per year, with 46.1 inches of snow per year.
