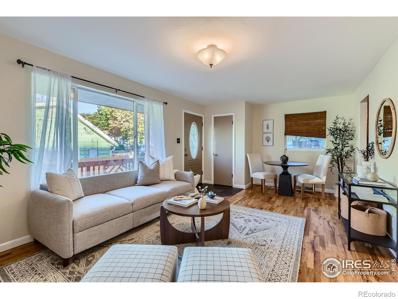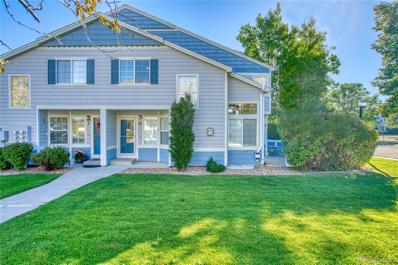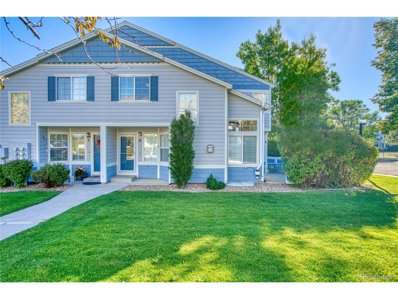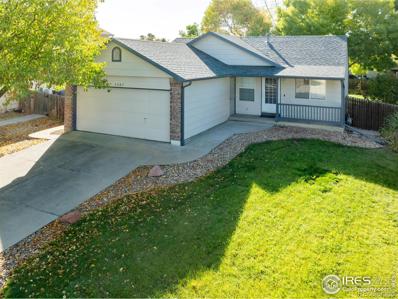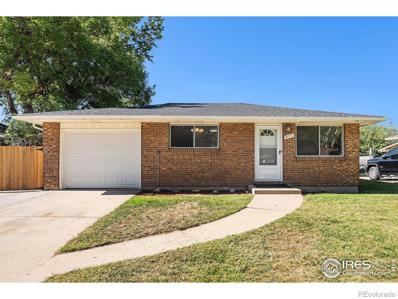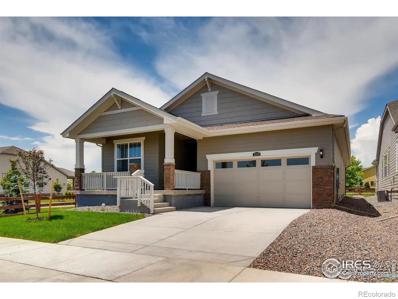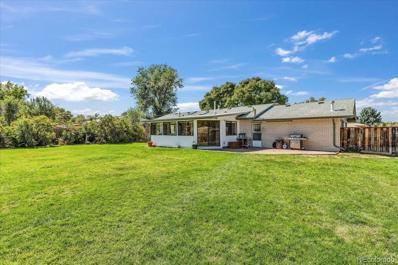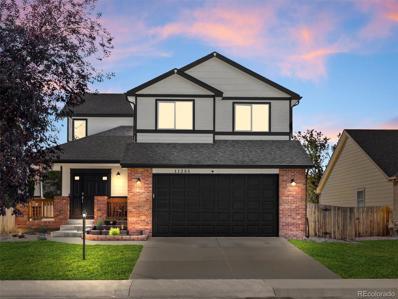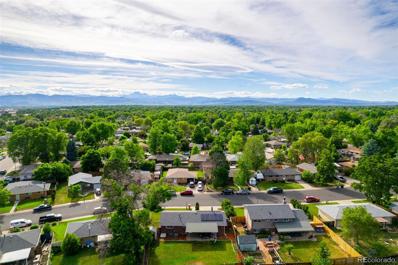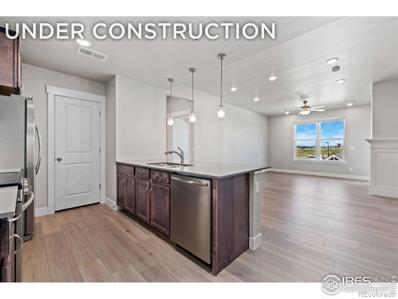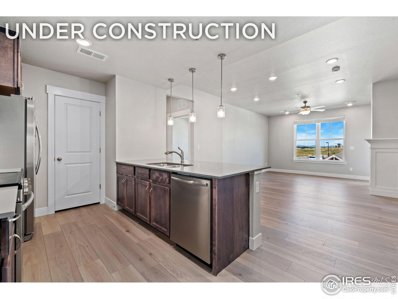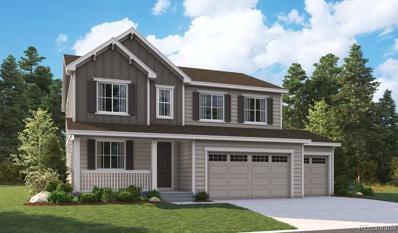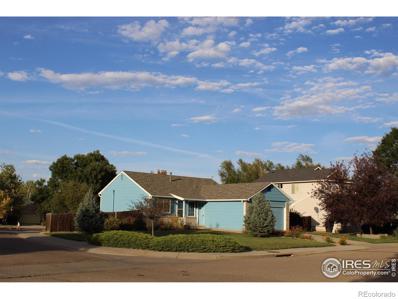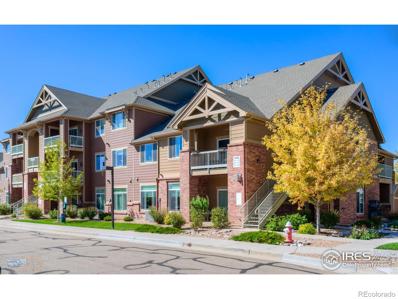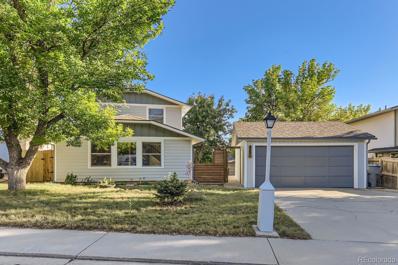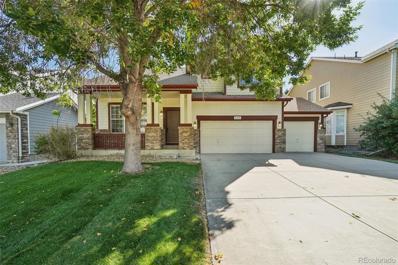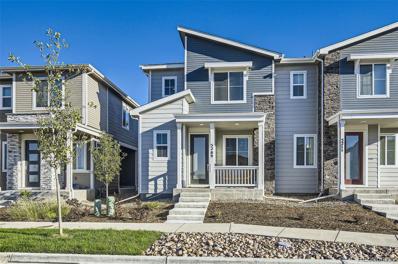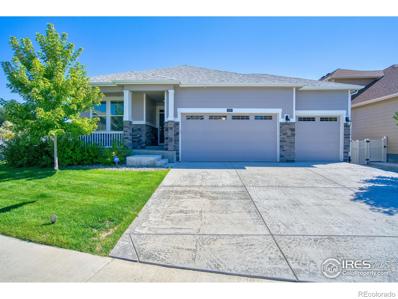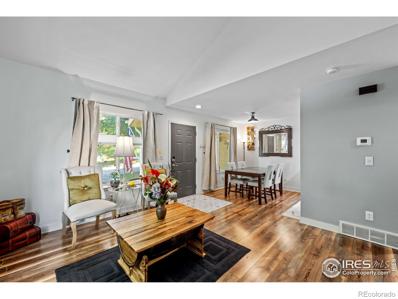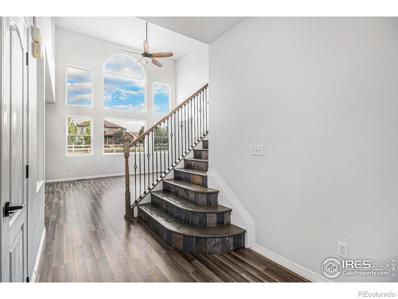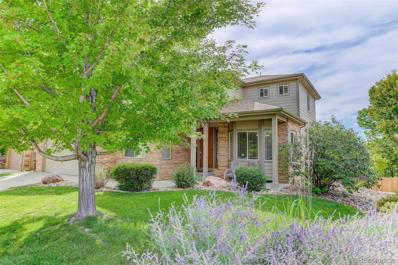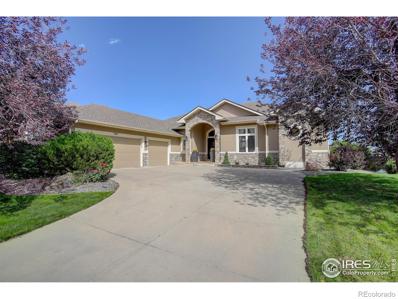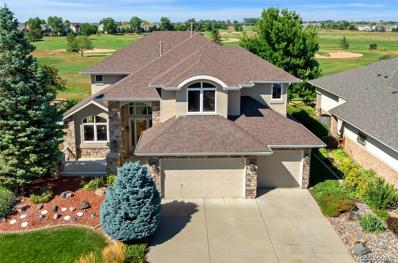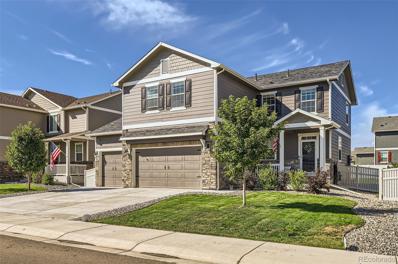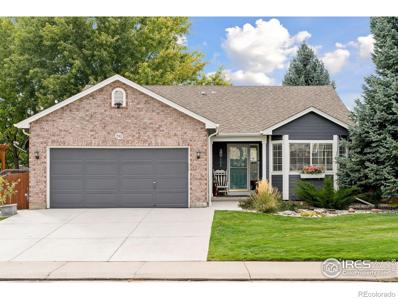Longmont CO Homes for Sale
$415,000
25 Reed Place Longmont, CO 80504
- Type:
- Single Family
- Sq.Ft.:
- 936
- Status:
- Active
- Beds:
- 2
- Lot size:
- 0.17 Acres
- Year built:
- 1959
- Baths:
- 1.00
- MLS#:
- IR1020189
- Subdivision:
- East Side
ADDITIONAL INFORMATION
Calling all would-be homeowners or investors! Move right in to this adorable and well-maintained 2 bed/1 bath brick bungalow near the heart of Old Town Longmont! Enjoy easy living in this charming home with gleaming hardwood floors, troweled walls, remodeled kitchen with breakfast bar, a gorgeous bath, built-in office area, separate laundry room, newer roof & paint, and on-demand water heater. Take advantage of the fully fenced huge lot by hosting friends or relaxing in the evening. Or walk to Georgia Boys BBQ, Jefe's Tacos, or Wibby Brewing! A dry and accessible crawl space offers additional storage solutions. No HOA and low taxes round out this lovely offering. Don't wait to schedule your showing today!
- Type:
- Townhouse
- Sq.Ft.:
- 1,166
- Status:
- Active
- Beds:
- 2
- Year built:
- 1998
- Baths:
- 2.00
- MLS#:
- 6051202
- Subdivision:
- Quail Crossing
ADDITIONAL INFORMATION
Very Special corner unit in peaceful Quail Crossing near Union Reservoir in Longmont! This nicely remodeled unit has a rare and special 3/4 Bath on the main level and a hedged private patio that truly makes it above and beyond its competition and arguably the nicest in the complex. With the detached garage adjacent, along with your assigned parking space, you'll find your new quiet, peaceful home in this wonderful space. This bright SW facing unit has all new blinds, dishwasher and more, not to mention the best shade trees in the complex! The complex has a new roof, and lots of beautiful lush grassy space throughout. New Furnace and A/C in 2022! This unit has vaulted ceilings giving it a fabulous open vibe. Cozy up with your gas fireplace, and hardwood floors on the main level. Large Primary BR with Double sided closet and tons of storage throughout. Imagine all the possibilities in your unfinished basement including already dug egress window and rough-in plumbing. Price improvement, now priced to move, check out the virtually staged photos or bring your own ideas to this lovely townhome!
- Type:
- Other
- Sq.Ft.:
- 1,166
- Status:
- Active
- Beds:
- 2
- Year built:
- 1998
- Baths:
- 2.00
- MLS#:
- 6051202
- Subdivision:
- Quail Crossing
ADDITIONAL INFORMATION
Very Special corner unit in peaceful Quail Crossing near Union Reservoir in Longmont! This nicely remodeled unit has a rare and special 3/4 Bath on the main level and a hedged private patio that truly makes it above and beyond its competition and arguably the nicest in the complex. With the detached garage adjacent, along with your assigned parking space, you'll find your new quiet, peaceful home in this wonderful space. This bright SW facing unit has all new blinds, dishwasher and more, not to mention the best shade trees in the complex! The complex has a new roof, and lots of beautiful lush grassy space throughout. New Furnace and A/C in 2022! This unit has vaulted ceilings giving it a fabulous open vibe. Cozy up with your gas fireplace, and hardwood floors on the main level. Large Primary BR with Double sided closet and tons of storage throughout. Imagine all the possibilities in your unfinished basement including already dug egress window and rough-in plumbing. Price improvement, now priced to move, check out the virtually staged photos or bring your own ideas to this lovely townhome!
Open House:
Saturday, 11/23 10:00-12:00PM
- Type:
- Single Family
- Sq.Ft.:
- 1,800
- Status:
- Active
- Beds:
- 3
- Lot size:
- 0.15 Acres
- Year built:
- 1997
- Baths:
- 2.00
- MLS#:
- IR1019917
- Subdivision:
- Fox Creek
ADDITIONAL INFORMATION
This is a JEWEL and feels BRAND NEW. Step into this beautifully remodeled ranch-style home, where the welcoming living room flows effortlessly into the dining area and kitchen, creating a spacious open-concept layout. The living, dining, and kitchen areas are enhanced by new luxury vinyl plank flooring, while the three bedrooms feature plush, brand new carpeting. The fully finished basement boasts a flex space and an additional stunning bathroom with floor-to-ceiling tile, offering both luxury and convenience. The flexible basement space is perfect for a workout room, home theater, office, or additional bedroom. The main level features three spacious bedrooms, with the option to transform the third bedroom into a home office or study. The main bathroom has been tastefully updated with a stylish new tile surround in the shower, adding a fresh, modern touch.The exterior features a new sprinkler system, ensuring a well-maintained yard year-round, and the garage has been fully finished, providing ample storage and a clean, polished appearance.This home effortlessly combines modern upgrades, style, and adaptability. Showings Start Friday 10/4/2024
$415,000
817 Hubbard Drive Longmont, CO 80504
- Type:
- Single Family
- Sq.Ft.:
- 1,075
- Status:
- Active
- Beds:
- 3
- Lot size:
- 0.16 Acres
- Year built:
- 1973
- Baths:
- 1.00
- MLS#:
- IR1019877
- Subdivision:
- Dollhouse Village
ADDITIONAL INFORMATION
Welcome to this move in ready ranch style home where so much of the updating is already done for you. Here you will find a three bed, one full bath and a one car garage. The updates include new paint, carpet, vinyl flooring, kitchen cabinets, counters, newer appliances and a new roof. The backyard offers a concrete patio space, a large storage shed, sprinkler system and a concrete pad to park your camper or boat. Low taxes and no metro district make this home a WIN!
- Type:
- Single Family
- Sq.Ft.:
- 1,977
- Status:
- Active
- Beds:
- 2
- Lot size:
- 0.14 Acres
- Year built:
- 2019
- Baths:
- 2.00
- MLS#:
- IR1019871
- Subdivision:
- Provenance
ADDITIONAL INFORMATION
This like-new beautiful Graham ranch style home w/ mountain views located on a generous corner lot in the sought after Provenance subdivision offers a perfect blend of modern comfort and convenient living. Inside, the high ceilings and open floor plan enhance the spaciousness of the interior. The gourmet kitchen invites gatherings of all types with granite countertops, expansive island, slab granite counters, and SS appliances. On the main floor, you are greeted with beautiful wood floors, brand new upgraded carpet and a cozy gas fireplace in the great room. The primary suite features a 5-piece en-suite bathroom and an expansive walk-in closet. The main floor includes an additional bedroom as well as another study/bedroom that offers versatility and the ability to easily transform into a 3rd bedroom. This home includes a high efficiency water heater, furnace, fiber wireless internet, and a radon mitigation system. Window coverings are installed throughout.The open basement with over 1900 sq ft includes 2 egress windows and rough-in plumbing making an additional bathroom easily possible.. A new roof in 2023. Out back you'll find a covered patio and a fully fenced back yard - and oasis to enjoy your morning coffee or a glass of fine wine at the end of the day.
Open House:
Saturday, 11/23
- Type:
- Single Family
- Sq.Ft.:
- 2,100
- Status:
- Active
- Beds:
- 3
- Lot size:
- 0.32 Acres
- Year built:
- 1968
- Baths:
- 2.00
- MLS#:
- 1802976
- Subdivision:
- Willis Heights
ADDITIONAL INFORMATION
We invite you to come and check out this Spacious Ranch-Style home Situated on a nicely maintained .32-acre corner lot. The fully fenced backyard offers a Sprinkler System in both Front & Back. There are 2 Spacious Storage Sheds in the Back and a Greenhouse on the south side of the home. The inside of the home has been exceptionally well maintained. There are real hardwoods in the living room, which are enhanced with a wood-burning fireplace. Pergo-type flooring is found throughout the dining room, bedrooms, enclosed patio, and hallways. The updated Bathrooms have tiled floors, showers, and newer vanity areas. There are Skylights in both the Main Bath and Hallway next to the basement staircase, which brightens the home with abundant natural light. You'll enjoy having a Bonus Living Space with an Enclosed Patio with a Wall Heater & Portable A/C unit for year-round comfort. The basement offers a great family room, which is perfect to retreat to in the summer. The unfinished portion of the Basement affords a Great Workshop area, a Utility area behind the staircase, a Laundry area, and an abundance of Storage. Remember the Garage has a Natural Gas Heater, Workbench, Built-in Cabinets/Storage, and Upgraded Insulation. New high-impact roofing is being applied on Thursday, 10/10/24; a New Sewer Line from the home to the Septic was installed on 9/28/24. The Estate is working on getting the Septic Certification. The Furnace was just Cleaned & Checked, and I will upload the invoice into Supplements. Also, the windows and interior were just professionally cleaned. ****The Buyer will be responsible for the Septic Transfer Fee **** IMPORTANT The Home is in Unincorporated Longmont, with No HOA and NO CITY TAXES. Why take a chance of missing out on this Truly Move-In Condition Home!!
- Type:
- Single Family
- Sq.Ft.:
- 2,400
- Status:
- Active
- Beds:
- 5
- Lot size:
- 0.14 Acres
- Year built:
- 2003
- Baths:
- 3.00
- MLS#:
- 6901991
- Subdivision:
- Oak Meadows
ADDITIONAL INFORMATION
Here's your opportunity to own a dream home. Nestled in a lovely Firestone neighborhood, 11285 Deerfield captures the essence of "comfort and gathering", with a warm and welcoming entry, abundance of natural light, and a layout that focuses on the heart of the home, while also providing room to sprawl and branch out to your own retreat. The main level hosts the living room with soaring ceilings and the kitchen and dining area, with a half bath and laundry by the garage entry. Upstairs is the primary wing with en suite 3/4 bath, and two additional bedrooms and full bath. Amazing updates include fresh interior & exterior paint, new fencing (yard fully enclosed), new roof '20, new landscaping trees, refurbed window screens, Vivint security system, new fridge & dish washer, dimmable canned lights w/ 7 color temperature settings (from soft light to daylight), and a finished garage. The basement with high ceilings has been partially updated with two bedrooms (that will be textured and painted prior to closing), and laid out such that there is space for a second living room/man cave/gym/etc. All furniture pieces are negotiable (except bird cage shelf). Schedule your tour today and come envision yourself in your sanctuary.
$435,000
414 Fox Street Longmont, CO 80504
- Type:
- Single Family
- Sq.Ft.:
- 975
- Status:
- Active
- Beds:
- 3
- Lot size:
- 0.16 Acres
- Year built:
- 1972
- Baths:
- 1.00
- MLS#:
- 9370162
- Subdivision:
- Dollhouse Village 2 - Lg
ADDITIONAL INFORMATION
Seller Motivated! Over 10k in updates and improvements since purchased 8/2023 @ 428k. Instant Equity, lower than appraised value! Easy to show! Buyer must be accompanied by Broker.
- Type:
- Multi-Family
- Sq.Ft.:
- 1,016
- Status:
- Active
- Beds:
- 2
- Year built:
- 2024
- Baths:
- 2.00
- MLS#:
- IR1019753
- Subdivision:
- Highlands At Fox Hill
ADDITIONAL INFORMATION
Ready to experience quality, convenience & beauty in your next home? Welcome to Highlands at Fox Hill by Landmark Homes. Lock & leave has never been so easy & secure! The Purdue plan offers ranch style living w/ elevator service, secured entry, elegant finishes, & open floor plan bathed in natural light. Experience the local lifestyle w/ a complimentary 1 year social membership to the private Fox Hill Country Club. Situated just minutes to Main Street Longmont, the St. Vrain Greenway & Union Reservoir. Come see the exceptional luxury interior features: high efficiency furnace, tankless water heater, & gorgeous, designer selected "Luxmark" standard finishes, quartz counters, tile surrounds, under cabinet lighting, fireplace, stainless appliances, tile floors & 1 car garage included. Enjoy quality craftsmanship & attainability, in a community conveniently located to shopping, banking, dining, medical facilities, Fox Hills golf course, outdoor recreation, & a light commute to Boulder. Final HOA dues are TBD. Schedule your private tour today! Model open at 255 High Point Dr G #104, Longmont, CO 80504. Quality condominiums built by Landmark Homes, Northern Colorado's leading condo and townhome builder! Completion date may vary, call 970-682-7192 for construction updates.
- Type:
- Other
- Sq.Ft.:
- 1,016
- Status:
- Active
- Beds:
- 2
- Year built:
- 2024
- Baths:
- 2.00
- MLS#:
- 1019753
- Subdivision:
- Highlands at Fox Hill
ADDITIONAL INFORMATION
Ready to experience quality, convenience & beauty in your next home? Welcome to Highlands at Fox Hill by Landmark Homes. Lock & leave has never been so easy & secure! The Purdue plan offers ranch style living w/ elevator service, secured entry, elegant finishes, & open floor plan bathed in natural light. Experience the local lifestyle w/ a complimentary 1 year social membership to the private Fox Hill Country Club. Situated just minutes to Main Street Longmont, the St. Vrain Greenway & Union Reservoir. Come see the exceptional luxury interior features: high efficiency furnace, tankless water heater, & gorgeous, designer selected "Luxmark" standard finishes, quartz counters, tile surrounds, under cabinet lighting, fireplace, stainless appliances, tile floors & 1 car garage included. Enjoy quality craftsmanship & attainability, in a community conveniently located to shopping, banking, dining, medical facilities, Fox Hills golf course, outdoor recreation, & a light commute to Boulder. Final HOA dues are TBD. Schedule your private tour today! Model open at 255 High Point Dr G #104, Longmont, CO 80504.
- Type:
- Single Family
- Sq.Ft.:
- 3,687
- Status:
- Active
- Beds:
- 5
- Lot size:
- 0.15 Acres
- Year built:
- 2024
- Baths:
- 4.00
- MLS#:
- 1933107
- Subdivision:
- Barefoot Lakes
ADDITIONAL INFORMATION
**!!READY FALL 2024!!**This Hemingway comes ready to impress with two stories of smartly inspired living spaces and designer finishes throughout. The main floor is ideal for entertaining with its open layout. The great room welcomes you to relax near the corner fireplace. The gourmet kitchen impresses any level of chef with its large quartz center island, walk-in pantry and stainless steel appliances and flows into a beautiful sunroom. A flex room, powder bath and mudroom complete the main floor. Retreat upstairs to find three generous bedrooms with a shared bath that provide ideal accommodations for family or guests. A comfortable loft and the laundry room rests near the primary suite which showcases a private deluxe bath and spacious walk-in closet. If that wasn't enough, this home includes a finished basement that boasts a wide-open rec room, an additional bedroom and a shared bath.
- Type:
- Single Family
- Sq.Ft.:
- 1,410
- Status:
- Active
- Beds:
- 4
- Lot size:
- 0.21 Acres
- Year built:
- 2001
- Baths:
- 3.00
- MLS#:
- IR1019611
- Subdivision:
- Pleasant Valley Filing 2
ADDITIONAL INFORMATION
Welcome to Pleasant Valley! The home invites you in with soaring vaulted ceilings & gleaming hardwood floors. The recently finished basement features a recreation/exercise room, additional bedroom, & bathroom. A large kitchen window overlooks a trellis on a curved patio. The beautifully landscaped backyard boasts raised garden beds, water feature, grass, mature trees, Concord grape vines! This is the perfect retreat for those who appreciate comfort, style, and a connection to nature.
- Type:
- Condo
- Sq.Ft.:
- 1,300
- Status:
- Active
- Beds:
- 3
- Year built:
- 2018
- Baths:
- 2.00
- MLS#:
- IR1019583
- Subdivision:
- Fairview Condos
ADDITIONAL INFORMATION
Welcome to this like new townhome! Built in 2018 this charming main floor residence offers the perfect blend of comfort and modern living. The spacious living room features built-in shelves and a cozy fireplace, ideal for relaxing evenings. The updated kitchen has plenty of room for food prep with sleek granite countertops, an island contemporary appliances, ample storage, and soft-close drawers and cabinets. this home also features wood laminate flooring and custom window coverings. Enjoy the outdoors with a walk-out patio overlooking green space that includes a storage closet to hold your skis, holiday decorations, or any other overflow items. The bedrooms are generously sized with new carpet. The primary bedroom has an en-suite bathroom and a large walk-in closet. There is a second full bath in the hallway. Don't miss the opportunity to make this beautiful townhome your own!
$495,000
425 Crystal Place Longmont, CO 80504
- Type:
- Single Family
- Sq.Ft.:
- 1,680
- Status:
- Active
- Beds:
- 4
- Lot size:
- 0.17 Acres
- Year built:
- 1977
- Baths:
- 2.00
- MLS#:
- 4935650
- Subdivision:
- Park Ridge
ADDITIONAL INFORMATION
Welcome to this charming single-family home nestled on a peaceful cul-de-sac. Featuring 4 spacious bedrooms and 2 modern bathrooms, this residence offers plenty of room for families and guests alike. Enjoy stunning mountain views, creating a picturesque backdrop for your daily life. Just a short walk away, you’ll find a large park and bike paths perfect for picnics, strolls, and outdoor fun. This home is equipped with modern conveniences, including a brand new refrigerator, dishwasher, and microwave, along with a newer washing machine. Additional upgrades include new doors, new windows (with Pella tint on all windows including an extra layer of tint on the south side for energy efficiency), James Hardie whole home siding, and a new roof—ensuring durability and style. Located within an open school district, families have the flexibility to apply to any school within the district, providing excellent educational opportunities for your children. Combining tranquility with access to nature and community amenities, this property is the perfect retreat. Don’t miss your chance to make this beautiful home yours!
- Type:
- Single Family
- Sq.Ft.:
- 2,324
- Status:
- Active
- Beds:
- 4
- Lot size:
- 0.16 Acres
- Year built:
- 2002
- Baths:
- 3.00
- MLS#:
- 2880115
- Subdivision:
- St. Vrain Ranch
ADDITIONAL INFORMATION
Experience the allure of this expansive two-story home, featuring 4 bedrooms, 3 bathrooms, an unfinished basement, and a spacious 3-car garage. The open layout is highlighted by vaulted ceilings and two stories of windows, bathing the main floor in natural light. The well-appointed eat-in kitchen boasts a center island, stainless steel appliances, oak cabinetry, and sleek granite countertops. A cozy family room at the rear of the home invites relaxation with its gas fireplace, while a dedicated office offers views of the backyard. Upstairs, a versatile loft space complements the 4 bedrooms. The primary suite is a sanctuary with a walk-in closet and an attached 5-piece bathroom featuring a glass-enclosed walk-in shower and a luxurious soaking tub. Step outside to the back patio, perfect for unwinding while overlooking the manicured lawn and garden. The oversized garage not only accommodates vehicles but also includes a workbench and ample shelving. Additional highlights of this home include two laundry rooms, abundant storage, and recently updated mechanical systems.
- Type:
- Townhouse
- Sq.Ft.:
- 1,577
- Status:
- Active
- Beds:
- 3
- Year built:
- 2023
- Baths:
- 3.00
- MLS#:
- 2267084
- Subdivision:
- Silverstone Fg #3
ADDITIONAL INFORMATION
Welcome to your dream home! This beautifully maintained, 1-year-old townhome offers modern elegance and comfort. Step inside to find luxurious LVP floors that flow seamlessly throughout the open-concept living area, perfect for entertaining or relaxing with family. The kitchen boasts gleaming quartz countertops, stainless steel appliances, and ample cabinetry. Enjoy meals at the spacious island or in the adjacent dining area. Upstairs, you’ll discover three generous bedrooms, each designed with your comfort in mind. The primary suite features an en-suite bathroom with stylish finishes, while the additional bedrooms share a well-appointed full bath. Outside, take advantage of the beautiful park directly across the street, ideal for morning jogs, picnics, or leisurely strolls. With convenient access to shopping, dining, and major highways, this townhome perfectly combines tranquility and accessibility. Don’t miss this opportunity to own a slice of modern living in a prime location! Schedule your private tour today!
- Type:
- Single Family
- Sq.Ft.:
- 1,884
- Status:
- Active
- Beds:
- 4
- Lot size:
- 0.19 Acres
- Year built:
- 2021
- Baths:
- 2.00
- MLS#:
- IR1019370
- Subdivision:
- Saddleback Fg 3
ADDITIONAL INFORMATION
Welcome to your new home in the highly sought-after Falcon Point at Saddlebackneighborhood in Firestone, Colorado. This beautiful 1,884 sq. ft. ranch-style residence offers four bedrooms and two bathrooms, perfect for comfortable living. The modern kitchen is a chefs dream, complete with stainless steel appliances, granite counters, a double oven, and a large island for all your culinary endeavors. The spacious primary suite features an ensuite bathroom with a walk-in shower, double vanity, and a generous walk-in closet. The main living areas boast durable vinyl wood flooring, while the bedrooms are carpeted for added comfort. Step outside to enjoy the Colorado seasons in your expansive backyard, set on a corner lot. Immediately step onto your covered patio with sitting area and privacy screen, perfect for your early morning cup of coffee. The additional large concrete patio and fully covered, hardtop gazebo provide the perfect setting for outdoor relaxation and entertaining. Plus, with HOA- covered snow removal and trash service, you can enjoy worry-free winters. The large three-car garage offers ample space for vehicles and storage, while the home's prime location puts you within walking distance of Saddleback Golf Course and close to nearby restaurants and shopping.Don't miss this opportunity to live in comfort and style in one of Firestone's mostdesirable communities!
- Type:
- Condo
- Sq.Ft.:
- 1,332
- Status:
- Active
- Beds:
- 3
- Year built:
- 1996
- Baths:
- 3.00
- MLS#:
- IR1019254
- Subdivision:
- Lashley Village Condos
ADDITIONAL INFORMATION
Major price Improvement! Corner unit- Attached two car garage- and a front proch with shaded trees to enjoy for years to come! Brand new water heater and new appliances and other improvements since it was last on the market! Be inspired by this recently renovated townhouse- like condo Lashley Village, located about 1 mile from the heart of downtown Longmont! This home is perfect for a resident, part-time resident, or anyone looking to furnish and rent out to traveling professionals, as the HOA permits mid-term rentals of 30 days or more.You'll be welcomed by an inviting front porch shaded by a gently swaying tree, perfect for enjoying your morning coffee and greeting guests. Inside, you'll find a charming living room featuring vaulted ceilings, wooden panel wall accents, a soothing color palette, and sleek wood-style flooring. The bright and open-concept dining room is ideal for delightful meals!The new open-concept kitchen is a homemaker's dream, enhanced with NEW butcher block counters, NEW two-tone cabinetry, NEW tile backsplash, NEW paint, NEW range hood, NEW flooring in the living room and lower level, and NEW hexagon tile flooring in the kitchen.Don't miss the main bedroom upstairs, offering plush carpeting and sliding barn doors leading to a walk-in closet and a private bathroom. Venture down to the finished basement with a conforming bedroom and en-suite bathroom. With the three levels, an owner can also take advantage of house hacking by having renters in the finished basement for added privacy.Additionally, the attached 2-car garage provides ample space for your vehicles and additional storage. Corner unit- Attached two car garage- and a front proch with shaded trees to enjoy for years to come! Brand new water heater and new appliances and other improvements since it was last on the market! With its adorable features, recent renovations, and ideal location, this gem is the perfect fit for you! Don't miss the opportunity-schedule a showing today!
$724,000
6850 Sage Avenue Firestone, CO 80504
- Type:
- Single Family
- Sq.Ft.:
- 2,663
- Status:
- Active
- Beds:
- 4
- Lot size:
- 0.2 Acres
- Year built:
- 2001
- Baths:
- 3.00
- MLS#:
- IR1019211
- Subdivision:
- St Vrain Ranch
ADDITIONAL INFORMATION
**MAJOR PRICE REDUCTION! NEGOTIABLE SELLER MORTGAGE BUYDOWN! NO METRO TAXES** LUXURY LIVING in this 4-bedroom, 3-bathroom semi-custom Genesee home located on a peaceful cul-de-sac in Firestone. This home offers ample space for both entertaining and relaxation, featuring a spacious living room, a formal dining room that can also serve as an office, and a large, versatile loft area. This beautifully updated residence offers a perfect blend of elegance and comfort, with recent upgrades that make it move-in ready. The entire interior has been refreshed with new paint and new stylish laminate wood floors, enhancing the home's modern feel. A custom staircase adds a sophisticated touch, while the kitchen is a chef's delight. The newly installed sliding back door opens to a spacious patio and backyard, perfect for entertaining. New door handles on all interior doors complete the look, while a new roof offers peace of mind. Additional upgrades include a 50-gallon water heater and fresh exterior paint. A high-efficiency gas furnace and a whole-house air conditioner ensure year-round comfort. This semi-custom home is designed with extra outlets, high ceilings, and upgraded baseboards throughout, creating an elegant yet functional space. The primary bedroom includes a spacious walk-in closet, and the downstairs bedroom also features its own walk-in closet. A cozy gas fireplace adds warmth and charm to the living area. The large lot is equipped with a sprinkler system and the backyard opens to a scenic walking trail. Walk to parks, schools, the library, and local shops; this home is ideally situated for convenience. The wide street allows for additional parking, and with no metro tax, you'll enjoy lower property taxes. With its prime location, modern updates, and thoughtful design, 6850 Sage Avenue is the perfect place to call home.
- Type:
- Single Family
- Sq.Ft.:
- 2,459
- Status:
- Active
- Beds:
- 3
- Lot size:
- 0.2 Acres
- Year built:
- 2005
- Baths:
- 3.00
- MLS#:
- 7444950
- Subdivision:
- Rider Ridge
ADDITIONAL INFORMATION
Lovely custom 2-story home with meticulous attention to detail and quality craftsmanship in every element throughout the home. From the stone and frame exterior to the bright open interior floor plan. You will be greeted by the cozy front porch and the impressive front door to the home. The coffered ceiling and the bay windows enhance the dining room. There are beautiful hardwood floors in the dining room, main floor study and kitchen. The chef's kitchen features granite counter tops, smooth cooktop, stainless appliances including the quiet Bosch dishwasher, high quality cabinets with soft-close mechanisms, large island, reverse osmosis water filter system, and pantry. The kitchen combines both an eating bar and a dedicated space for a table creating a versatile and inviting space perfect for everyday meals and entertaining. The spacious great room with a gas fireplace, surround sound and abundant of natural light offers a blend of warmth and comfort. The double doors off the kitchen take you out to enjoy the extensive covered Trex deck for relaxation and to enjoy our beautiful Colorado weather. An added plus is the views of the mountains you will enjoy from the deck plus the luscious backyard. The primary suite also has mountain views along with a five-piece bath and walk-in closet. The two secondary bedrooms are good size with walk-in closets and have dual access to the large bathroom. Convenient main floor laundry room with utility sink. The walk-out basement is framed with electrical wiring and is ready for your finishes to make additional living space. It is designed to have a generous family room, a 4th bedroom, 3/4 bath and storage area. New roof and gutters were completed in 2023. The attached three car garage is a real plus. This Home Is Ready for You To Move In and Enjoy!
$1,080,000
1169 Wyndemere Circle Longmont, CO 80504
- Type:
- Single Family
- Sq.Ft.:
- 4,502
- Status:
- Active
- Beds:
- 5
- Lot size:
- 0.21 Acres
- Year built:
- 2000
- Baths:
- 4.00
- MLS#:
- IR1019137
- Subdivision:
- Spring Valley, Wyndemere
ADDITIONAL INFORMATION
Colorado luxury dream home on 18th fairway @ Ute Creek Golf Course! 5 beds, main flr office, 4 baths & 3-car garage. 4500+ finished sq ft. Beautifully & completely remodeled throughout. New kitchen: granite, backsplash, lighting, faucets; features wall oven, gas cooktop. All new primary bath: ($55K), heated floors, stunning granite, custom cabinets, zero entry steam shower. Bedroom 2 en-suite main level w/remodeled bath, walk-in closet. Basement: large new wet bar w/frig, dishwasher, game room, theater room, 2 beds, workout or 5th bed, remodeled full bath. Back covered patio, new gazebo & hot tub, artificial turf, backs to golf course. Garage is insulated and finished, newly painted with gas heater, fan and epoxy floor. This home has all new lighting, ceiling fans, new wood banister with iron spindles, new carpet in the bedrooms, updated tile and fixtures. Oak flooring throughout main level. Separate dining room. Cathedral ceilings in family room with gas fireplace and large windows over the golf course. Whole house humidifier, air purifier, wired for whole house generator and wired for ADT security system. New paint interior and exterior. Quiet and peaceful location to enjoy the Colorado outdoors.
$1,095,000
1145 Wyndemere Circle Longmont, CO 80504
- Type:
- Single Family
- Sq.Ft.:
- 4,485
- Status:
- Active
- Beds:
- 5
- Lot size:
- 0.22 Acres
- Year built:
- 2001
- Baths:
- 5.00
- MLS#:
- 4009422
- Subdivision:
- Spring Valley
ADDITIONAL INFORMATION
Impressive two-story home that backs directly onto the 18th fairway of the prestigious Ute Creek Golf Course. With magnificent views of Longs Peak and the back range, this residence truly offers a unique and luxurious lifestyle opportunity. Step into a spacious open-concept living area that stands out with its modern interiors and quality finishes. Arched ceilings and huge windows fill the space with natural light, highlighting the real hardwood floors and plush carpeting that run throughout the space. The gourmet kitchen features modern appliances, ample prep space, and a spacious layout that allows you to stay connected with guests in the adjacent living and dining areas. A bonus room can double as a private workspace and includes a built-in Murphy bed that offers the perfect solution for hosting guests. The upper level is your personal retreat, featuring four bedrooms, each designed with comfort and relaxation in mind. The expansive primary suite is complete with a huge walk-in closet and a spa-like 5-piece ensuite bathroom. The finished basement is the ultimate entertainment hub, boasting a gas fireplace, a wet bar for hosting gatherings, and an additional bedroom for extra accommodation. Plus, a large storage room keeps everything organized and out of sight. Step outside to the fenced backyard where a concrete patio and cedar pergola await, creating an idyllic outdoor living space. The built-in BBQ makes it easy to enjoy outdoor dining, and the unobstructed views to the north add to the serene and picturesque setting.
- Type:
- Single Family
- Sq.Ft.:
- 2,074
- Status:
- Active
- Beds:
- 3
- Lot size:
- 0.16 Acres
- Year built:
- 2021
- Baths:
- 3.00
- MLS#:
- 8952985
- Subdivision:
- Neighbros Point
ADDITIONAL INFORMATION
**$5,000 Seller Concession** Welcome to this stunning 3-bedroom, 3-bathroom home located in the highly sought-after Neighbors Point community. As you step through the front door, you'll immediately appreciate the open and inviting floor plan, where the spacious living room flows effortlessly into the dining area and modern kitchen. The kitchen is a chef's dream, boasting ample cabinetry, sleek granite countertops, stainless steel appliances, and a large walk-in pantry. The main level also features a convenient half bath for guests. Upstairs, prepare to be impressed by the luxurious primary suite, complete with a primary bathroom accompanied by a large walk in closet. Two additional bedrooms on the second level provide ample space, and the thoughtfully designed laundry room adds convenience. But that's not all—with a three car garage and the expansive unfinished basement, this home offers endless potential, whether you’re looking for extra storage or dreaming of creating additional living space in the future. This home is truly a perfect blend of style, comfort, and future potential—don’t miss out on making it yours!
Open House:
Sunday, 11/24 1:30-3:30PM
- Type:
- Single Family
- Sq.Ft.:
- 2,584
- Status:
- Active
- Beds:
- 4
- Lot size:
- 0.2 Acres
- Year built:
- 1998
- Baths:
- 3.00
- MLS#:
- IR1018933
- Subdivision:
- Fox Creek Farm
ADDITIONAL INFORMATION
Unique opportunity in the highly coveted Fox Creek Subdivision. Spacious open floor plan with exquisite hardwood floors throughout the main level. Professionally constructed finished basement provides a multitude of options including tons of storage. Wait till you see the serenity-shaded outdoor living space with trex deck, shed, and manicured lawn. Meticulously cared for in every detail including roof, mechanical's, indoor/exterior painting, and a new concrete driveway...even the garage floor is epoxy coated! Close to parks, trails, schools, and shopping. This is the type of home you seek out but doesn't come along very often!
Andrea Conner, Colorado License # ER.100067447, Xome Inc., License #EC100044283, [email protected], 844-400-9663, 750 State Highway 121 Bypass, Suite 100, Lewisville, TX 75067

Listings courtesy of REcolorado as distributed by MLS GRID. Based on information submitted to the MLS GRID as of {{last updated}}. All data is obtained from various sources and may not have been verified by broker or MLS GRID. Supplied Open House Information is subject to change without notice. All information should be independently reviewed and verified for accuracy. Properties may or may not be listed by the office/agent presenting the information. Properties displayed may be listed or sold by various participants in the MLS. The content relating to real estate for sale in this Web site comes in part from the Internet Data eXchange (“IDX”) program of METROLIST, INC., DBA RECOLORADO® Real estate listings held by brokers other than this broker are marked with the IDX Logo. This information is being provided for the consumers’ personal, non-commercial use and may not be used for any other purpose. All information subject to change and should be independently verified. © 2024 METROLIST, INC., DBA RECOLORADO® – All Rights Reserved Click Here to view Full REcolorado Disclaimer
| Listing information is provided exclusively for consumers' personal, non-commercial use and may not be used for any purpose other than to identify prospective properties consumers may be interested in purchasing. Information source: Information and Real Estate Services, LLC. Provided for limited non-commercial use only under IRES Rules. © Copyright IRES |
Longmont Real Estate
The median home value in Longmont, CO is $535,800. This is higher than the county median home value of $480,800. The national median home value is $338,100. The average price of homes sold in Longmont, CO is $535,800. Approximately 60.93% of Longmont homes are owned, compared to 34.99% rented, while 4.09% are vacant. Longmont real estate listings include condos, townhomes, and single family homes for sale. Commercial properties are also available. If you see a property you’re interested in, contact a Longmont real estate agent to arrange a tour today!
Longmont, Colorado 80504 has a population of 98,789. Longmont 80504 is less family-centric than the surrounding county with 32.7% of the households containing married families with children. The county average for households married with children is 38.01%.
The median household income in Longmont, Colorado 80504 is $83,104. The median household income for the surrounding county is $80,843 compared to the national median of $69,021. The median age of people living in Longmont 80504 is 39.5 years.
Longmont Weather
The average high temperature in July is 89.1 degrees, with an average low temperature in January of 12.5 degrees. The average rainfall is approximately 14.8 inches per year, with 36.4 inches of snow per year.
