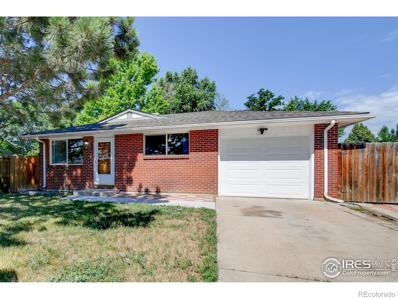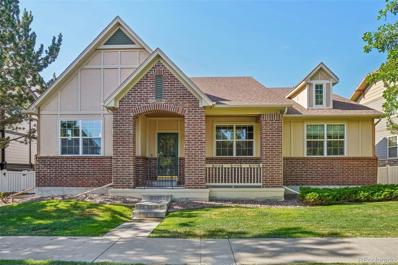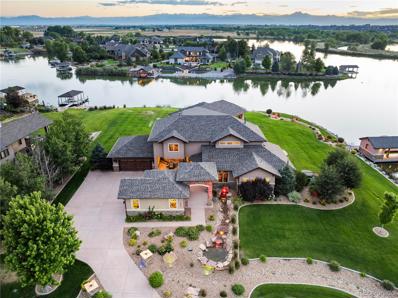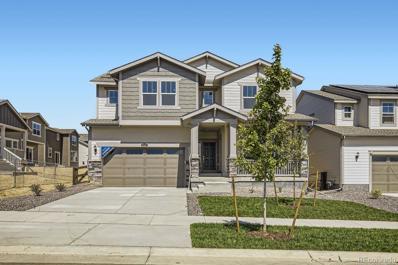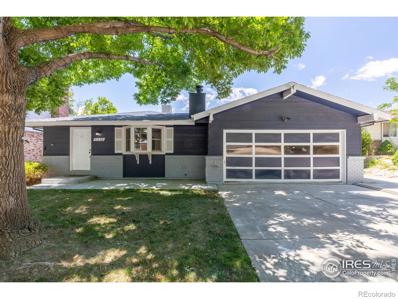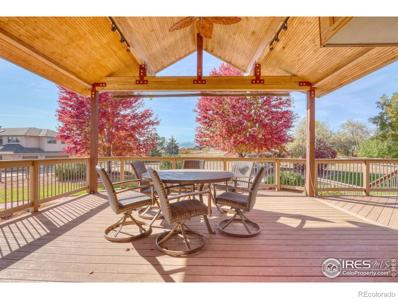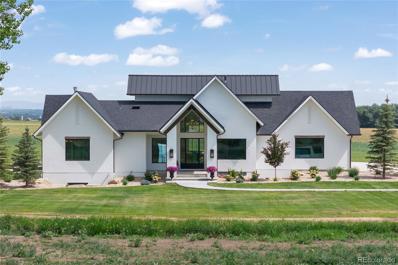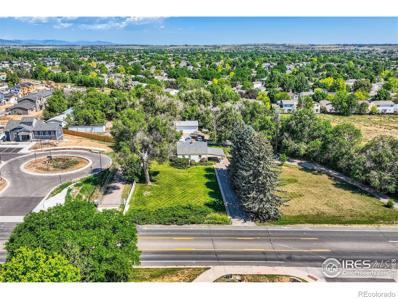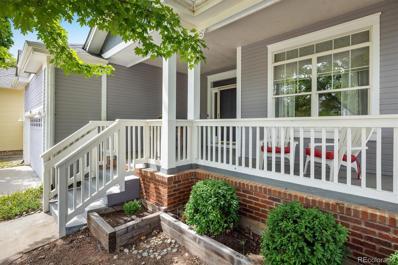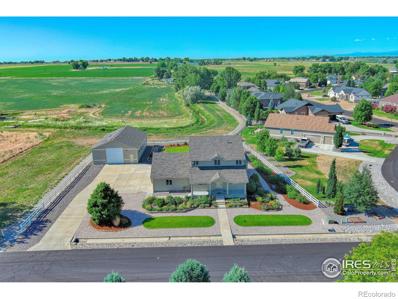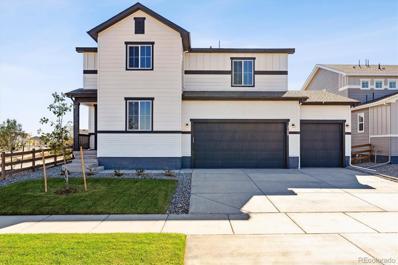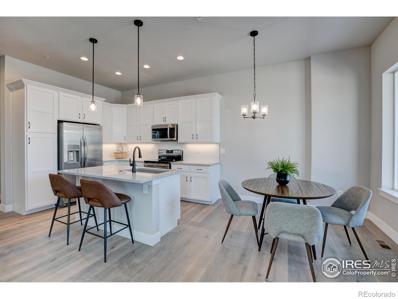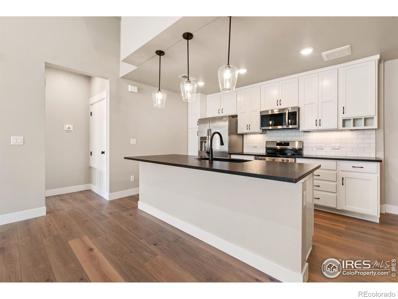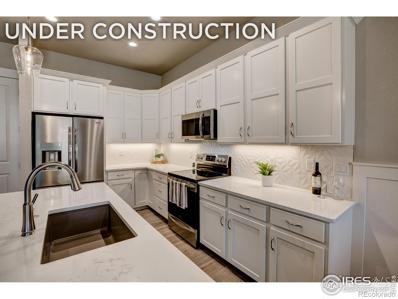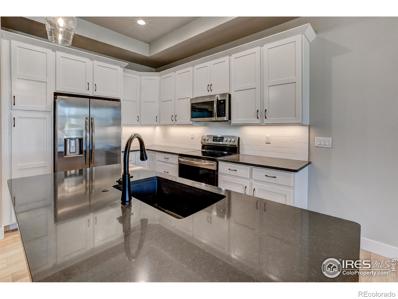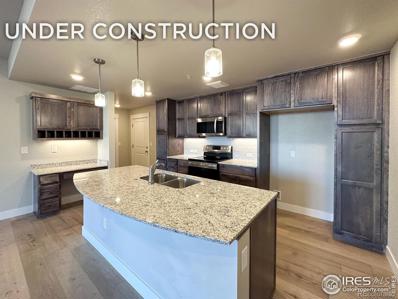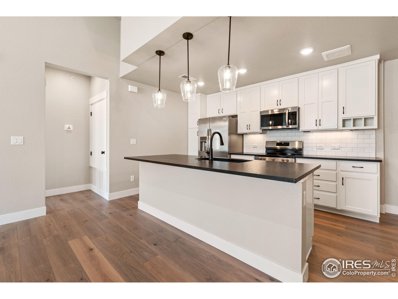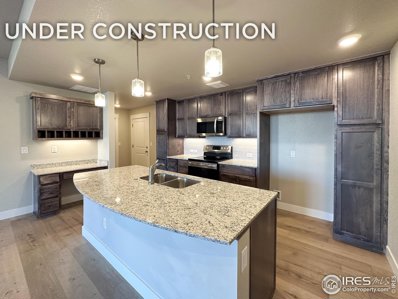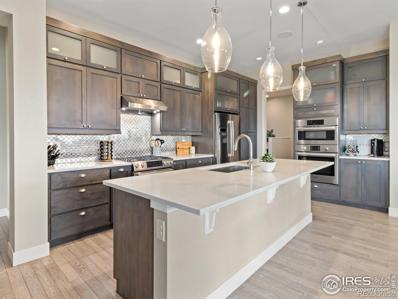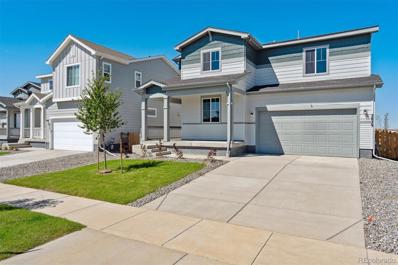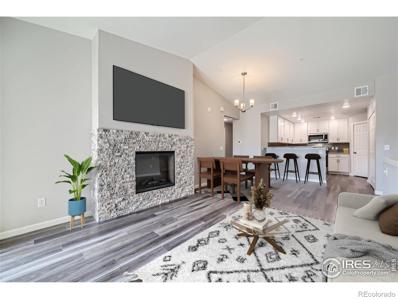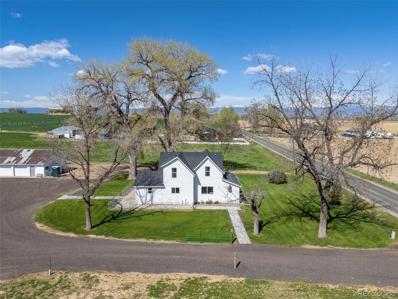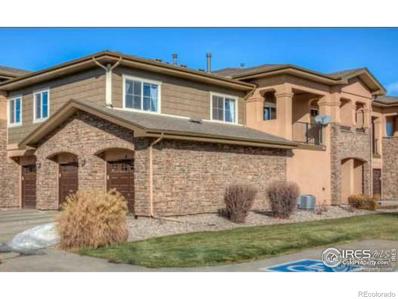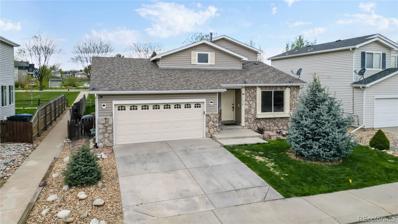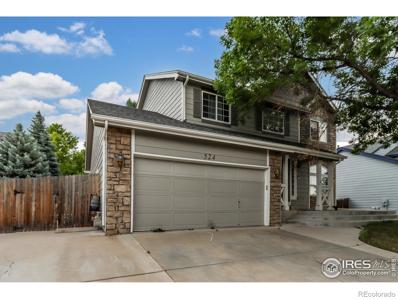Longmont CO Homes for Sale
$400,000
413 Fox Street Longmont, CO 80504
- Type:
- Single Family
- Sq.Ft.:
- 1,075
- Status:
- Active
- Beds:
- 3
- Lot size:
- 0.15 Acres
- Year built:
- 1972
- Baths:
- 1.00
- MLS#:
- IR1013305
- Subdivision:
- Dollhouse Village 2 - Lg
ADDITIONAL INFORMATION
Come see this rambler ranch style home with new kitchen countertops, and new flooring throughout. There are 3 bedrooms, a full bath, and an oversized insulated garage with tons of shelves and 220. There is also a large, attached storage area at the back of the house. The backyard has several fruit trees, Cherry, Plum, and either Nectarine or Apricot. There is a new roof with an attic fan, a large, covered patio out back and a chicken coop. New breaker panel, breakers, repecticals, switches, and covers. There is plenty of room for to park your vehicles, RV, boat or trailers. This property is also conveniently located near shopping and there is No HOA!
- Type:
- Single Family
- Sq.Ft.:
- 3,194
- Status:
- Active
- Beds:
- 3
- Lot size:
- 0.13 Acres
- Year built:
- 2003
- Baths:
- 3.00
- MLS#:
- 2878989
- Subdivision:
- Prairie Village
ADDITIONAL INFORMATION
Welcome to 2443 Winding Dr. This grand and well-maintained ranch home is located in the highly desirable Prairie Village neighborhood, and is ready for you to add your personal touches. Fully finished basement - very rare to find in this community! Upon arrival, you will be greeted by the gated and covered front porch offering a warm and shaded welcome. Entering into the foyer you will be in awe of the tall ceilings, abundance of natural light, and open floor plan that is ideal for entertaining. The formal dining room is perfect for dinner parties and has direct access to the spacious kitchen with ample room for culinary prep and storage. The main floor primary suite is a true oasis offering privacy, additional access to the back patio, a luxurious five-piece bathroom, and not one, but TWO spacious walk-in closets. On the other side of the house is the secondary bedroom with built-in storage and favorable access to the second full bathroom. The laundry room is conveniently located on the main floor as well with convenient built-in storage - washer and dryer included! The fully-finished basement features a conforming third bedroom and 3/4 bathroom along with a large family room, perfect for movie and game nights. The main floor office and family room space in the basement could even be easily converted to add more bedrooms, should you desire! Enjoy the ample storage capability for your toys with the tandem 3 car attached garage. The affordable HOA makes living easy and low-maintenance. With a quick drive to Boulder, the Flatirons, and the I-25 corridor, this home is perfectly situated to experience everything that beautiful Northern Colorado has to offer. Schedule your showing today!
$2,499,000
5851 Pelican Shores Drive Longmont, CO 80504
- Type:
- Single Family
- Sq.Ft.:
- 4,907
- Status:
- Active
- Beds:
- 5
- Lot size:
- 0.7 Acres
- Year built:
- 2015
- Baths:
- 5.00
- MLS#:
- 5544116
- Subdivision:
- Pelican Shores
ADDITIONAL INFORMATION
Private Lake Living at its best. All the lots are good, but this one is great! Private and peaceful at the end of the Northeast corner of the community. The home comes with a membership for up to two boats to access the 55-acre private lake that includes a slalom course and allows for wakeboarding, water skiing, wake surfing, fishing, and paddle boarding. There is a walking trail that goes all the way around the lake as well. The attached and detached garage allows for plenty of storage for toys along with the unfinished area of the enormous basement. The property includes a private covered dock and boat lift adjacent to the boathouse. The views are incredible in every direction and from every area of the property both inside and out. The office looks out to the courtyard there are two bedrooms on the main level including the primary bedroom suite. There is a finished storage/bonus room above the primary bedroom. 3 bedrooms on the upper level along with a loft area and covered balcony. In the basement, you will find an exercise room and an unfinished area for storage that could be finished for even more space. This home has a new roof and gutters along with new paint inside and out. New toilet, lighting, and landscaping. New professional security system, smart home automation (locks, garage, doors, thermostats, furnace, sprinklers, outdoor lighting, and leak detection) Everything is professionally updated and maintained. All outdoor furniture is included.
- Type:
- Single Family
- Sq.Ft.:
- 3,162
- Status:
- Active
- Beds:
- 5
- Lot size:
- 0.13 Acres
- Year built:
- 2024
- Baths:
- 5.00
- MLS#:
- 8542385
- Subdivision:
- Barefoot Lakes
ADDITIONAL INFORMATION
**Contact Lennar today about Special Financing for this home - terms and conditions apply**Available August 2024 ! Showcasing Lennar’s Next Gen® design, this two-story residence includes a private first floor suite, ideal for multigenerational living. The main home features an open concept living space, four bedrooms, 3 ½ bathrooms, loft and spacious owner’s suite with his and hers closets. The Next Gen® suite has its own separate entrance, living room, kitchenette, bedroom and bathroom. This stunning Chelton plan also offers a full unfinished basement for future expansion, covered rear deck, three car tandem garage and beautiful finishes throughout, including quartz countertops, luxury vinyl plank flooring, stainless steel appliances and more. Barefoot Lakes offers single family homes for every lifestyle. Close to dining, shopping, entertainment and other amenities. Why have one lake, when you can have two? The namesakes of our community provide opportunities to paddleboard, kayak or canoe; anglers will appreciate the six designated fishing spots dotting the lakeside nature trail and wide-open spaces and the chance to catch a bass, crappie, sunfish or bluegill. (Friendly reminder: make sure to have your Colorado Fishing License with you.) Of course, a day at the lake doesn’t mean you have to be on the water. There’s plenty of lakeside space for walking and having a picnic under the pavilion, that invites you to soak up the sun and take in the view. The community center offers an abundance of recreation for everyone including an Olympic size pool, splash pad, BBQ area, basketball & pickle ball courts, coffee bar, sitting room, exercise room, a great place to host parties inside the club house. Photos and tour are a model only and subject to change.
- Type:
- Single Family
- Sq.Ft.:
- 1,856
- Status:
- Active
- Beds:
- 4
- Lot size:
- 0.16 Acres
- Year built:
- 1980
- Baths:
- 2.00
- MLS#:
- IR1012534
- Subdivision:
- Stoney Ridge 1
ADDITIONAL INFORMATION
Finally an affordable, coveted Stoney Ridge remodeled 4 bedroom two bath home with an attached two car garage, new electric panel, new furnace and new CENTRAL AIR. Don't settle for less. It's Colorado, you need the two car garage. You need the patio that makes the most of our incredible weather and the hot tub is ready for your guests. Step inside the great room which welcomes you with an inviting fireplace. The new kitchen has a place for everything and features subway tile, slab quartzite, new stainless appliances and plenty of space for everyone. Half a flight up you'll find three spacious bedrooms with nice storage. The master bedroom has a second, private entrance to the bathroom featuring warm maple cabinetry, solid white vanity top plus the star of the show-a gorgeous tiled walk in shower with euro glass. Down half a flight you'll find a massive family room with it's own cozy stove, the laundry room and another very nicely appointed bathroom with beautiful tiled shower. All of the items on the patio transfer with the house including the awesome hot tub. This is the best backyard in the neighborhood. Stay dry with certified roof and enjoy the peace this complete home can offer you. Don't forget how great it will be to have brand new central air.
$1,324,000
7655 Crestview Drive Niwot, CO 80504
- Type:
- Single Family
- Sq.Ft.:
- 4,820
- Status:
- Active
- Beds:
- 4
- Lot size:
- 0.99 Acres
- Year built:
- 1995
- Baths:
- 4.00
- MLS#:
- IR1012249
- Subdivision:
- Hillcrest Heights
ADDITIONAL INFORMATION
CUSTOM RANCH STYLE home on a full acre in Niwot offering a luxurious living experience in a tranquil setting all while enjoying breathtaking mountain views. Elevate your lifestyle with this stunning beautifully crafted home. The gourmet kitchen is a culinary dream, featuring top-of-the-line appliances, 6 burner Wolf gas cooktop range/oven, tons of cabinet and counter space, granite countertops, breakfast nook with a breathtaking view of the rocky mountain front range. Enter a grand foyer that leads to an open, airy living space filled with natural light and elegant finishes, and 15-foot vaulted ceilings. The master suite is a true sanctuary with mountain views, complete with a spacious walk-in closet and an updated spa-like bathroom with a soaking tub and separate shower. LETS TALK ABOUT THIS HOME: IN-FLOOR HEATING THROUGHOUT, new boiler, & AC, NO INTERIOR load bearing walls, interior bedroom walls insulated for sound and comfort, media room fully insulated, steel framed walls, NEW SOLAR SYSTEM, Newer roof, plus much more. The additional bedrooms & bathrooms provide ample space for family and guests, each designed with comfort and style in mind. Fully finished garden level walkout basement with media room, bed & bathroom and a sunroom. Additional recreation room with pool table and area for additional family room. Outside, discover a paradise in your own backyard with lush landscaping, sprawling lawn, and multiple areas for outdoor living and dining, all set against a backdrop of breathtaking mountain views. This home is situated in a prestigious Niwot neighborhood known for its safety and community spirit. Residents of Niwot enjoy easy access to local trails, open spaces, and community events. Nestled in a picturesque location, Niwot is known for its vibrant local scene and proximity to both Boulder and Longmont, providing an ideal balance of rural charm and urban convenience. Make this home your new haven for sophistication and relaxation.
$4,300,000
10323 Mineral Road Longmont, CO 80504
- Type:
- Single Family
- Sq.Ft.:
- 5,086
- Status:
- Active
- Beds:
- 4
- Lot size:
- 22 Acres
- Year built:
- 2023
- Baths:
- 6.00
- MLS#:
- 4391111
- Subdivision:
- East County
ADDITIONAL INFORMATION
Welcome to your modern European farmhouse built in 2023 with 22 Acres, 10 Class A Shares and Agriculturally zoned. This is where contemporary elegance meets rustic charm! This stunning home features an iconic Austin white stone wall with a "famous" mantel, welcoming you into a refreshing and peaceful living and dining area with 24' panorama glass doors opening to a breathtaking 180 degree view of the Rocky Mountains. With four spacious bedrooms, built-in bunk beds in the basement for added convenience, and six luxurious bathrooms, there's ample room for family and guests! The home is fully wired for Control4 home automation, allowing wireless control of Thermador appliances, security, air conditioning, and more. The master bath offers privacy with gauzy electric window film, and the pantry boasts antique double doors from France. Key features include two laundry rooms, a wine cellar and fridge within a hidden room, a vault storage room, custom steel doors, and passive and active solar panels. Enjoy the outdoor kitchen with a drink fridge, TV hookups, stone and quartz countertops, and a firepit! The agricultural zoning includes a brand new irrigation system and a new tractor, making farm management a breeze. The property includes 10 Class A shares of Boulder White Rock Ditch Company, ensuring you have the highest quality irrigation water. Surrounded by open space and conservation easements (without a conservation easement on the property itself), this home offers unparalleled privacy and tranquility. The vanity in the half bath is a unique piece made from the cattle corral that once graced this farm, adding a touch of history and character. This home perfectly blends modern amenities with traditional farmhouse charm. Don't miss the opportunity to own this exquisite property in an agricultural zone that offers both beauty and functionality!
$2,500,000
12027 Saint Vrain Road Longmont, CO 80504
- Type:
- Single Family
- Sq.Ft.:
- 1,400
- Status:
- Active
- Beds:
- 3
- Lot size:
- 2.7 Acres
- Year built:
- 1947
- Baths:
- 1.00
- MLS#:
- IR1012110
ADDITIONAL INFORMATION
Great development opportunity or buy and hold. Just under 3 acres east of Pace, on the north side of 9th (St. Vrain Rd) across from the north entrance to Fox Hill. Property is currently in Boulder County, zoned Ag. Improvements include 1947 farmhouse, plus 6 outbuildings. One of the few infill development lots in Longmont. Up to 18 units per acres possible. Water rights include 1/4 share of Rough and Ready Ditch, which delivers approximately 14.9 acre-feet of water. According to the City, this would fulfill the raw water requirements for development.
- Type:
- Single Family
- Sq.Ft.:
- 2,633
- Status:
- Active
- Beds:
- 4
- Lot size:
- 0.12 Acres
- Year built:
- 1998
- Baths:
- 4.00
- MLS#:
- 3573667
- Subdivision:
- Watersong At Creekside
ADDITIONAL INFORMATION
Welcome to 2105 Springs Place, a quiet home nestled in the serene and picturesque neighborhood of Watersong. Backing to Left Hand Creek this 3500SF ranch-style home has lots of potential. Spacious, thoughtfully designed interior with bright main level features such as high ceilings, great room with fireplace, floor to ceiling windows and lots of light leading to a lovely covered deck that faces the creek. Large kitchen w/ separate dining area, primary suite with recently remodeled ensuite bath, 2 additional bedrooms on main floor (one could be an office/study), 2 additional baths and laundry. The lower level includes a large family room, 4th bedroom & full bath as well as a huge unfinished storage/utility room. Path out the back gate leads to the LOBO trail. Walk to parks, Oskar Blues, Brewing Market Coffee, Ollin Farms and so much more. Highly rated Niwot schools and easy access to both Boulder and Denver.
- Type:
- Single Family
- Sq.Ft.:
- 2,688
- Status:
- Active
- Beds:
- 3
- Lot size:
- 0.56 Acres
- Year built:
- 2005
- Baths:
- 4.00
- MLS#:
- IR1011747
- Subdivision:
- Rinn Valley Ranch
ADDITIONAL INFORMATION
Sellers are offering a concession towards a rate buydown and closing costs saving you thousands on your mortgage for the first 2 years! Beautiful home adjacent to private acreage on 2 sides with incredible 1900 sq. ft. outbuilding/workshop & ample parking in highly desirable Rinn Valley in Frederick. 3 Car garage is attached. Outbuilding provides the additional garage spaces. ADU is allowable. This home shines inside & out with newly refinished hardwood floors, new carpet, fresh interior paint, new windows throughout, newly finished stucco on the exterior, a new roof, lovely landscaping & garden beds. Kitchen is spacious with granite island & counters. Systems are top of the line with a new Lennox 98% efficient multi phase furnace & newer water heater. MOUNTAIN VIEWS are incredible from the upstairs primary bedroom! A MOTHER IN LAW suite is possible by converting one of the two main floor offices into a bedroom because of the adjacent 3/4 bathroom & main floor laundry. THE 1900 SQ. FT. OUTBUILDING measures 35' x 55', has a bathroom, heating, electric, concrete floor, swamp cooler, skylights & 14' wide x 13'4" tall garage door. With easy access to I-25, this is the ideal location for BUSINESS storage use AND to have room for RV PARKING, boat storage etc.! WALK OUT BASEMENT has plumbing rough ins for a kitchen & bathroom. Finish the basement for even more space. This home has never had flood damage. Located on the end of Rinn Valley Dr., this home on .56 acres offers exceptional privacy and quality of life!
$581,990
5768 Ranch Street Mead, CO 80504
- Type:
- Single Family
- Sq.Ft.:
- 2,275
- Status:
- Active
- Beds:
- 3
- Lot size:
- 0.16 Acres
- Year built:
- 2024
- Baths:
- 3.00
- MLS#:
- 4731155
- Subdivision:
- Red Barn
ADDITIONAL INFORMATION
At the heart of the Silverthorne plan, a well-appointed kitchen with a center island overlooks a spacious dining and great room area—boasting plenty of space for entertaining with direct access to the backyard. Additional main-floor highlights include a bedroom and full bath off the foyer. Heading upstairs, you'll find a versatile loft with access to two secondary bedrooms—one with a walk-in closet—a full hall bath, and a lavish primary suite with a sprawling walk-in closet and attached bath. Extras include gas appliances, corner homesite and 3-car garage! August completion date. Photos are not of this exact property. They are for representational purposes only. Please contact builder for specifics on this property. Don’t miss out on the new reduced pricing good through 10/31/2024. Prices and incentives are contingent upon buyer closing a loan with builders affiliated lender and are subject to change at any time.
- Type:
- Multi-Family
- Sq.Ft.:
- 1,943
- Status:
- Active
- Beds:
- 3
- Year built:
- 2024
- Baths:
- 3.00
- MLS#:
- IR1010805
- Subdivision:
- Highlands At Fox Hill
ADDITIONAL INFORMATION
The Addison2 by Landmark Homes offers lock & leave, unparalleled quality, & low maintenance lifestyle located in the Highlands at Fox Hills golf course community. What's not to love when you walk up to the timeless craftsman exterior w/ your own fenced front porch, main floor primary, oversized loft for additional space, full unfinished basement, oversized 2-car garage, gorgeous finishes & remarkable community amenities & a design process you'll fall in love with! Experience the local lifestyle w/ a complimentary 1 year social membership to the private Fox Hill Country Club. Situated just minutes to Main Street Longmont, the St. Vrain Greenway & Union Reservoir. Come see the exceptional luxury interior features: high efficiency furnace, tankless water heater, & gorgeous, designer selected "Luxmark" standard finishes, quartz counters, tile surrounds, stainless appliances, tile floors in baths/laundry, solid doors, & 1 car garage included. Enjoy quality craftsmanship & attainability, in a community conveniently located to shopping, banking, dining, medical facilities, Fox Hills golf course, outdoor recreation, & a light commute to Boulder. Final HOA dues are TBD. Schedule your private tour today! Model open at 255 High Point Dr G #104, Longmont, CO 80504. Quality TOWNHOMES (not condos) built by Landmark Homes, a multi-award winning local Northern Colorado builder. Completion date may vary, call 970-682-7192 for construction updates.
- Type:
- Multi-Family
- Sq.Ft.:
- 1,095
- Status:
- Active
- Beds:
- 2
- Year built:
- 2024
- Baths:
- 2.00
- MLS#:
- IR1010796
- Subdivision:
- Highlands At Fox Hill
ADDITIONAL INFORMATION
Grab the opportunity for a move in ready home that includes washer, dryer & binds! Welcome to Highlands at Fox Hill by Landmark Homes. Lock & leave has never been so easy & secure! This 2nd floor corner unit is bathed in natural light w/ views of the mountains, golf course & driving range. The Oxford plan offers ranch style living w/ elevator service, secured entry, elegant finishes, & open floor plan bathed in natural light. Experience the local lifestyle w/ a complimentary 1 year social membership to the private Fox Hill Country Club. Situated just minutes to Main Street Longmont, the St. Vrain Greenway & Union Reservoir. Come see the exceptional luxury interior features: high efficiency furnace, tankless water heater, & gorgeous, designer selected "Luxmark" standard finishes, quartz counters, tile surrounds, under cabinet lighting, fireplace, stainless appliances, tile floors & 1 car garage included. Enjoy quality craftsmanship & attainability, in a community conveniently located to shopping, banking, dining, medical facilities, Fox Hills golf course, outdoor recreation, & a light commute to Boulder. Final HOA dues are TBD. Schedule your private tour today! Model open at 255 High Point Dr G #104, Longmont, CO 80504. Quality condominiums built by Landmark Homes, Northern Colorado's leading condo and townhome builder! Completion date may vary, call 970-682-7192 for construction updates.
- Type:
- Multi-Family
- Sq.Ft.:
- 1,441
- Status:
- Active
- Beds:
- 2
- Year built:
- 2024
- Baths:
- 3.00
- MLS#:
- IR1010804
- Subdivision:
- Highlands At Fox Hill
ADDITIONAL INFORMATION
The Barrington by Landmark Homes offers lock & leave, unparalleled quality, & low maintenance lifestyle located in the Highlands at Fox Hills golf course community. What's not to love when you walk up to the timeless craftsman exterior w/ your own fenced front porch, full unfinished basement, oversized 2-car garage, gorgeous finishes, remarkable community amenities & a design process you'll fall in love with! Experience the local lifestyle w/ a complimentary1 year social membership to the private Fox Hill Country Club. Situated just minutes to Main Street Longmont, the St. Vrain Greenway & Union Reservoir. Come see the exceptional luxury interior features: high efficiency furnace, tankless water heater, & gorgeous, designer selected "Luxmark" standard finishes, quartz counters, tile surrounds, stainless appliances, tile floors in baths/laundry, solid doors, & 1 car garage included. Enjoy quality craftsmanship & attainability, in a community conveniently located to shopping, banking, dining, medical facilities, Fox Hills golf course, outdoor recreation, & a light commute to Boulder. Final HOA dues are TBD. Schedule your private tour today! Model open at 255 High Point Dr G #104, Longmont, CO 80504. Landmark Homes is a multi-award winning local Northern Colorado builder. Completion date may vary, call 970-682-7192 for construction updates.
- Type:
- Multi-Family
- Sq.Ft.:
- 1,600
- Status:
- Active
- Beds:
- 3
- Year built:
- 2024
- Baths:
- 4.00
- MLS#:
- IR1010802
- Subdivision:
- Highlands At Fox Hill
ADDITIONAL INFORMATION
Under Construction.The Camden2 by Landmark Homes offers lock & leave, unparalleled quality, & low maintenance lifestyle located in the Highlands at Fox Hills golf course community. What's not to love when you walk up to the timeless craftsman exterior w/ your own fenced front porch, full unfinished basement, oversized 2-car garage, gorgeous finishes, remarkable community amenities & a design process you'll fall in love with! Experience the local lifestyle w/ a complimentary1 year social membership to the private Fox Hill Country Club. Situated just minutes to Main Street Longmont, the St. Vrain Greenway & Union Reservoir. Come see the exceptional luxury interior features: high efficiency furnace, tankless water heater, & gorgeous, designer selected "Luxmark" standard finishes, quartz counters, tile surrounds, stainless appliances, tile floors in baths/laundry, solid doors, & 1 car garage included. Enjoy quality craftsmanship & attainability, in a community conveniently located to shopping, banking, dining, medical facilities, Fox Hills golf course, outdoor recreation, & a light commute to Boulder. Final HOA dues are TBD. Schedule your private tour today! Model open at 255 High Point Dr G #104, Longmont, CO 80504. Landmark Homes is a multi-award winning local Northern Colorado builder. Completion date may vary, call 970-682-7192 for construction updates.
- Type:
- Multi-Family
- Sq.Ft.:
- 979
- Status:
- Active
- Beds:
- 1
- Year built:
- 2024
- Baths:
- 1.00
- MLS#:
- IR1010794
- Subdivision:
- Highlands At Fox Hill
ADDITIONAL INFORMATION
Ready to experience quality, convenience & beauty in your next home? Welcome to Highlands at Fox Hill by Landmark Homes. Lock & leave has never been so easy & secure! The Stanford plan offers ranch style living w/ elevator service, secured entry, elegant finishes, & open floor plan bathed in natural light. Experience the local lifestyle w/ a complimentary 1 year social membership to the private Fox Hill Country Club. Situated just minutes to Main Street Longmont, the St. Vrain Greenway & Union Reservoir. Come see the exceptional luxury interior features: high efficiency furnace, tankless water heater, & gorgeous, designer selected "Luxmark" standard finishes, quartz counters, tile surrounds, under cabinet lighting, fireplace, stainless appliances, tile floors & 1 car garage included. Enjoy quality craftsmanship & attainability, in a community conveniently located to shopping, banking, dining, medical facilities, Fox Hills golf course, outdoor recreation, & a light commute to Boulder. Final HOA dues are TBD. Schedule your private tour today! Model open at 255 High Point Dr G #104, Longmont, CO 80504. Landmark Homes is a multi-award winning local Northern Colorado builder. Completion date may vary, call 970-682-7192 for construction updates.
- Type:
- Other
- Sq.Ft.:
- 1,095
- Status:
- Active
- Beds:
- 2
- Year built:
- 2024
- Baths:
- 2.00
- MLS#:
- 1010796
- Subdivision:
- Highlands at Fox Hill
ADDITIONAL INFORMATION
Grab the opportunity for a move in ready home that includes washer, dryer & binds! Welcome to Highlands at Fox Hill by Landmark Homes. Lock & leave has never been so easy & secure! This 2nd floor corner unit is bathed in natural light w/ views of the mountains, golf course & driving range. The Oxford plan offers ranch style living w/ elevator service, secured entry, elegant finishes, & open floor plan bathed in natural light. Experience the local lifestyle w/ a complimentary 1 year social membership to the private Fox Hill Country Club. Situated just minutes to Main Street Longmont, the St. Vrain Greenway & Union Reservoir. Come see the exceptional luxury interior features: high efficiency furnace, tankless water heater, & gorgeous, designer selected "Luxmark" standard finishes, quartz counters, tile surrounds, under cabinet lighting, fireplace, stainless appliances, tile floors & 1 car garage included. Enjoy quality craftsmanship & attainability, in a community conveniently located to shopping, banking, dining, medical facilities, Fox Hills golf course, outdoor recreation, & a light commute to Boulder. Final HOA dues are TBD. Schedule your private tour today! Model open at 255 High Point Dr G #104, Longmont, CO 80504.
- Type:
- Other
- Sq.Ft.:
- 979
- Status:
- Active
- Beds:
- 1
- Year built:
- 2024
- Baths:
- 1.00
- MLS#:
- 1010794
- Subdivision:
- Highlands at Fox Hill
ADDITIONAL INFORMATION
Ready to experience quality, convenience & beauty in your next home? Welcome to Highlands at Fox Hill by Landmark Homes. Lock & leave has never been so easy & secure! The Stanford plan offers ranch style living w/ elevator service, secured entry, elegant finishes, & open floor plan bathed in natural light. Experience the local lifestyle w/ a complimentary 1 year social membership to the private Fox Hill Country Club. Situated just minutes to Main Street Longmont, the St. Vrain Greenway & Union Reservoir. Come see the exceptional luxury interior features: high efficiency furnace, tankless water heater, & gorgeous, designer selected "Luxmark" standard finishes, quartz counters, tile surrounds, under cabinet lighting, fireplace, stainless appliances, tile floors & 1 car garage included. Enjoy quality craftsmanship & attainability, in a community conveniently located to shopping, banking, dining, medical facilities, Fox Hills golf course, outdoor recreation, & a light commute to Boulder. Final HOA dues are TBD. Schedule your private tour today! Model open at 255 High Point Dr G #104, Longmont, CO 80504.
- Type:
- Single Family
- Sq.Ft.:
- 2,542
- Status:
- Active
- Beds:
- 3
- Lot size:
- 0.2 Acres
- Year built:
- 2016
- Baths:
- 3.00
- MLS#:
- IR1010237
- Subdivision:
- Barefoot Lakes Fg #1
ADDITIONAL INFORMATION
Beautiful Brookfield build. Everything you've been looking for is here at Barefoot Lakes! Miles of trails surrounding 100 acres of lakes, plus The Cove, which features a community center, pools, splash pad, and a fitness center, just steps from your front door. Situated on a raised cul-de-sac with fantastic views, this beautifully built ranch style custom home welcomes you with an open floor plan, abundant natural light, real hardwood floors, soaring 10ft ceilings, and tasteful finishes throughout. The kitchen is a chef's dream with stainless appliances, a massive island, a coffee nook, and ample storage. A spacious pantry and mud room are conveniently located adjacent to the kitchen and open to the oversized two-car garage. Relax in front of the floor-to-ceiling fireplace in the living room with gorgeous views out the back. Outside, enjoy the covered patio, more views, and a low-maintenance yard. The spacious primary bedroom is a private retreat with an attached 5-piece bath complete with a double vanity, a large walk-in shower, a soaking tub, and a generous walk-in closet that connects to the laundry room. The unfinished basement is the perfect place to add your personal touch to create a rec room, home gym, and more. The options are limitless!
$549,990
5829 Red Barn Avenue Mead, CO 80504
- Type:
- Single Family
- Sq.Ft.:
- 2,275
- Status:
- Active
- Beds:
- 3
- Lot size:
- 0.13 Acres
- Year built:
- 2024
- Baths:
- 3.00
- MLS#:
- 4406697
- Subdivision:
- Red Barn
ADDITIONAL INFORMATION
As you walk through the long foyer, the Vail II bestows relaxation and entertainment on all sides. In a linear fashion, the great room, dining area, and kitchen are accompanied by a kitchen island with easy access to the patio. Beside the stairway you'll notice a charming private bedroom, full bath, and a courteous study that are undisturbed producing a serene environment. Upstairs to your left are two bedrooms to share a full bath, and a roomy loft. On the right, the luxurious primary suite boasts a large window for natural light and the walk-through private bathroom leads to a walk-in-closet, plenty for two. Photos are not of this exact property. They are for representational purposes only. Please contact builder for specifics on this property. Prices and incentives are contingent upon buyer closing a loan with builders affiliated lender and are subject to change at any time.
- Type:
- Multi-Family
- Sq.Ft.:
- 1,053
- Status:
- Active
- Beds:
- 1
- Year built:
- 2024
- Baths:
- 1.00
- MLS#:
- IR1010131
- Subdivision:
- 18 At Ute Creek
ADDITIONAL INFORMATION
**Call and ask about our Fall Special Incentives** Newly Completed! Brand New Sonoma Village Condos; Longmont's newest condominiums featuring granite countertops throughout, 42" birch cabinets, stainless steel appliances, 5-piece primary baths, high-efficiency furnace, A/C and more (see documents for full list of standard features). Photos are of same floorplan and show accurate finish quality, while colors vary slightly. Photos have been virtually staged to show interior design possibilities. 9 unique floor plans ranging from 1bed/1bath to 3 bed/2 bath, all with 1-2 car garages, priced from $409,350 to $514,750 (final prices). In Northeast Longmont off Pace/66th, you are close to shopping, restaurants, bike trails, open space, Union Reservoir, and just around the corner from Ute Creek Golf Course.
$1,200,000
606 County Road 20 1/2 Longmont, CO 80504
- Type:
- Single Family
- Sq.Ft.:
- 2,125
- Status:
- Active
- Beds:
- 3
- Lot size:
- 5 Acres
- Year built:
- 1890
- Baths:
- 3.00
- MLS#:
- 9606354
ADDITIONAL INFORMATION
Nestled on 5 sprawling acres, this charming farmhouse boasts a beautifully updated 3 bed, 3 bath home that seamlessly blends modern amenities with classic charm. Step inside to discover a home that exudes warmth and elegance. The main floor features vinyl plank flooring throughout, leading you to the kitchen adorned with updated cabinets and stainless steel appliances. The main floor offers convenience with a bedroom and a full bathroom. Upstairs you'll find the remaining bedrooms, each with its own ensuite bathroom for ultimate privacy. Additionally, a versatile loft space awaits, ideal for a home office or cozy relaxation area. Outside, the allure continues with a fenced-in patio where you can unwind and entertain amidst the tranquil ambiance. The property is equipped with a 3-car oversized and heated garage, a heated shop, and ample storage for all your needs. For those with farming interests, hay barns and corrals are available to accommodate your animals. With a well for lawn irrigation, maintaining the lush landscape is a breeze. And let's not forget the breathtaking views that surround you from every angle. Conveniently located near town and I-25, this property offers the perfect balance of rural serenity and urban accessibility. Don't miss your chance to experience the quintessential Colorado lifestyle - schedule your showing today!
- Type:
- Multi-Family
- Sq.Ft.:
- 1,546
- Status:
- Active
- Beds:
- 3
- Year built:
- 2006
- Baths:
- 2.00
- MLS#:
- IR1008751
- Subdivision:
- Sonoma Village At Ute Creek Condominiums
ADDITIONAL INFORMATION
INVESTOR ONLY! Currently leased through February, 2025. Rarely available well-maintained THREE bedroom 2nd story condo in lovely Sonoma Village. Open concept living w/vaulted ceilings. Gas fireplace in great room & access to private deck. Spacious kitchen with island, tile counters & floor, stainless appliances & large pantry. Primary suite includes expansive sitting area, 5-piece bath & huge walk-in closet. Nice secondary bedrooms & full bath. Washer & dryer stay. Attached 2-car tandem garage.
- Type:
- Single Family
- Sq.Ft.:
- 2,170
- Status:
- Active
- Beds:
- 5
- Lot size:
- 0.1 Acres
- Year built:
- 2000
- Baths:
- 3.00
- MLS#:
- 9705993
- Subdivision:
- Wolf Creek 2nd Flg
ADDITIONAL INFORMATION
Immerse yourself in the comfort and elegance of this spacious 5-bedroom, 3-bathroom home located in Longmont. This property is designed to provide both relaxation and entertainment. As you step in, you’ll be welcomed into an open-plan living area that features hardwood floors and large windows, creating a bright and inviting atmosphere. The kitchen has granite countertops, nice appliances, and ample storage space. It opens up to a cozy dining area that's perfect for family meals. The master suite is a luxurious retreat, boasting a large walk-in closet and an en-suite bathroom with a soaking tub and separate shower. The additional bedrooms are spacious and adaptable, suitable for family, guests, or home offices. The large backyard is an oasis meticulously landscaped and features a patio area ideal for outdoor gatherings or quiet evenings outdoors. Living in this sought-after community will provide you with a peaceful environment, friendly neighbors, well-maintained public spaces, and most importantly, safety. This home, situated in Longmont, offers the perfect combination of suburban living tranquility and easy access to urban amenities. You’ll be just a few minutes away from shopping centers, restaurants, and outdoor activities. What’s more, the community’s location near major highways makes commuting to Boulder or Denver quick and easy. There are many exciting places to visit close to this Longmont home, such as shopping and dining venues, numerous parks and trails, Union Reservoir, and Longmont Theatre Company. This home is a perfect combination of comfort, great location, and lifestyle, making it an excellent choice for anyone in search of a new place to live. Don’t miss out on the opportunity to make this your own!
- Type:
- Single Family
- Sq.Ft.:
- 2,975
- Status:
- Active
- Beds:
- 4
- Lot size:
- 0.18 Acres
- Year built:
- 1994
- Baths:
- 4.00
- MLS#:
- IR1008545
- Subdivision:
- Rider Ridge Flg 2
ADDITIONAL INFORMATION
Welcome to this beautifully maintained home! This spacious 4-bedroom house, complete with an office, offers comfort, style, and numerous recent improvements. Walking distance to Rocky Mtn Elementary as well as close proximity to grocery stores. Notable features of this property include a new roof installed in 2019. Newer water heater that was upgraded in 2017 and newer exterior paint that was done in 2020. The garage is a true standout, boasting a finished interior with insulation and energy-efficient LED lights. Inside this home, you'll find a generous open layout with 4 bedrooms plus an additional office that could be used as a 5th bedroom as it conforms. The backyard is a haven of outdoor enjoyment, featuring a newer storage shed for your gardening and storage needs. A beautiful concrete patio offers a space for relaxation, outdoor dining, and entertainment. This house is the perfect blend of modern upgrades, thoughtful details, and functional spaces. Don't miss the opportunity to make it your own.
Andrea Conner, Colorado License # ER.100067447, Xome Inc., License #EC100044283, [email protected], 844-400-9663, 750 State Highway 121 Bypass, Suite 100, Lewisville, TX 75067

Listings courtesy of REcolorado as distributed by MLS GRID. Based on information submitted to the MLS GRID as of {{last updated}}. All data is obtained from various sources and may not have been verified by broker or MLS GRID. Supplied Open House Information is subject to change without notice. All information should be independently reviewed and verified for accuracy. Properties may or may not be listed by the office/agent presenting the information. Properties displayed may be listed or sold by various participants in the MLS. The content relating to real estate for sale in this Web site comes in part from the Internet Data eXchange (“IDX”) program of METROLIST, INC., DBA RECOLORADO® Real estate listings held by brokers other than this broker are marked with the IDX Logo. This information is being provided for the consumers’ personal, non-commercial use and may not be used for any other purpose. All information subject to change and should be independently verified. © 2024 METROLIST, INC., DBA RECOLORADO® – All Rights Reserved Click Here to view Full REcolorado Disclaimer
| Listing information is provided exclusively for consumers' personal, non-commercial use and may not be used for any purpose other than to identify prospective properties consumers may be interested in purchasing. Information source: Information and Real Estate Services, LLC. Provided for limited non-commercial use only under IRES Rules. © Copyright IRES |
Longmont Real Estate
The median home value in Longmont, CO is $535,800. This is higher than the county median home value of $480,800. The national median home value is $338,100. The average price of homes sold in Longmont, CO is $535,800. Approximately 60.93% of Longmont homes are owned, compared to 34.99% rented, while 4.09% are vacant. Longmont real estate listings include condos, townhomes, and single family homes for sale. Commercial properties are also available. If you see a property you’re interested in, contact a Longmont real estate agent to arrange a tour today!
Longmont, Colorado 80504 has a population of 98,789. Longmont 80504 is less family-centric than the surrounding county with 32.7% of the households containing married families with children. The county average for households married with children is 38.01%.
The median household income in Longmont, Colorado 80504 is $83,104. The median household income for the surrounding county is $80,843 compared to the national median of $69,021. The median age of people living in Longmont 80504 is 39.5 years.
Longmont Weather
The average high temperature in July is 89.1 degrees, with an average low temperature in January of 12.5 degrees. The average rainfall is approximately 14.8 inches per year, with 36.4 inches of snow per year.
