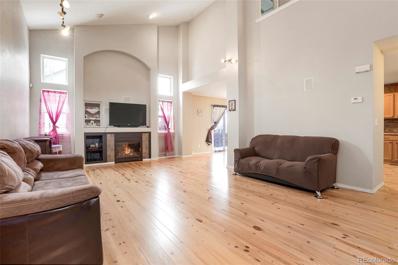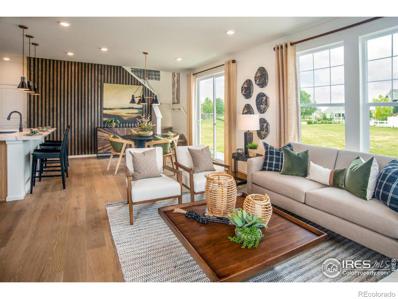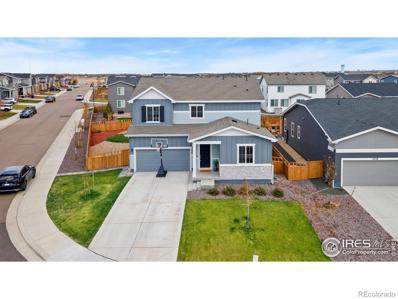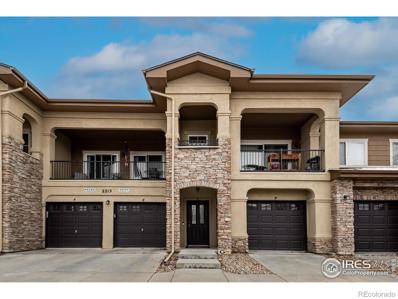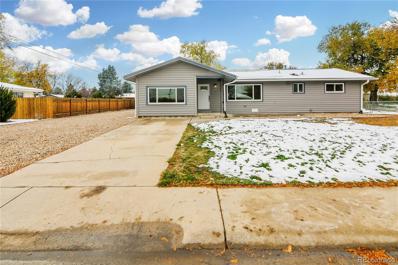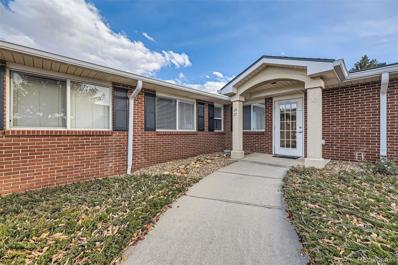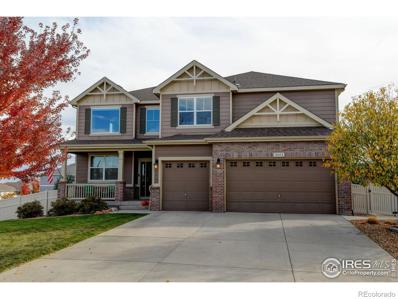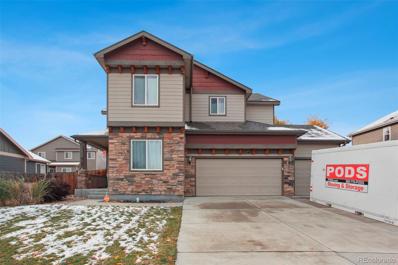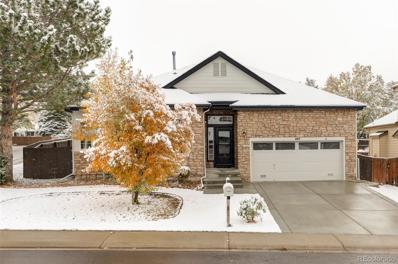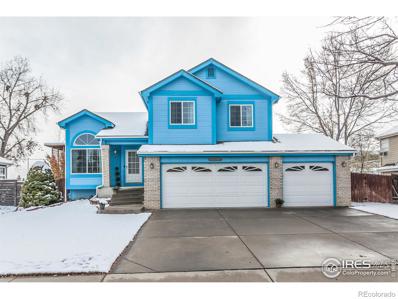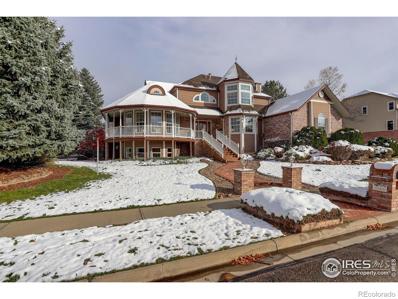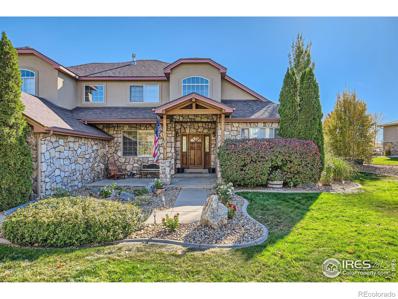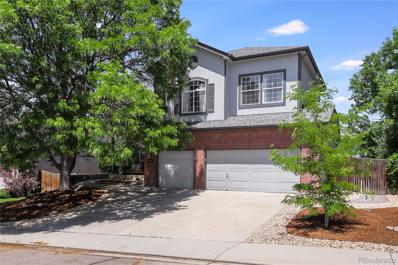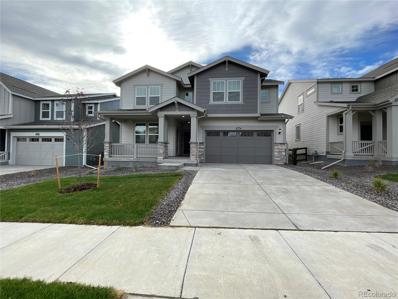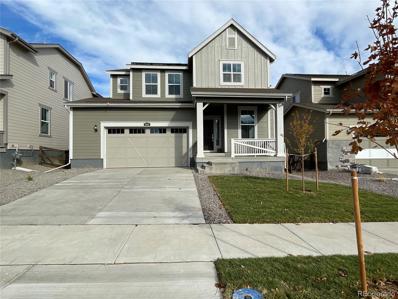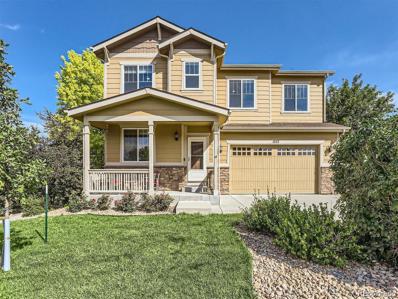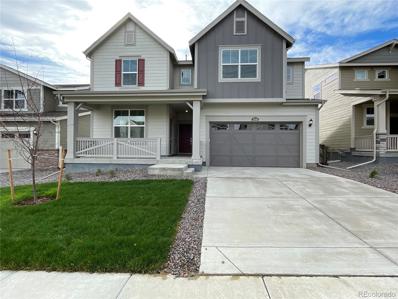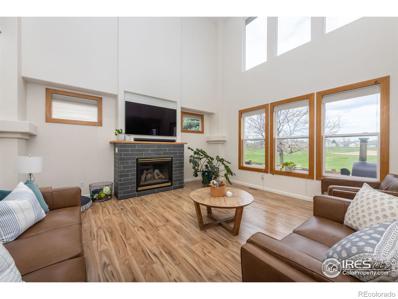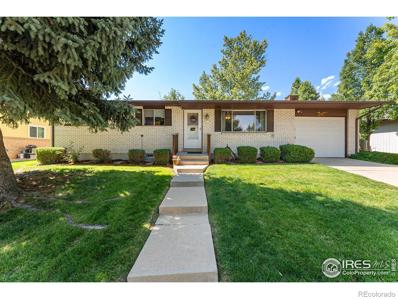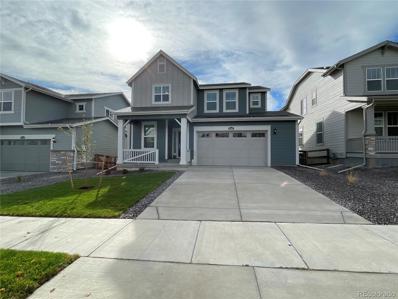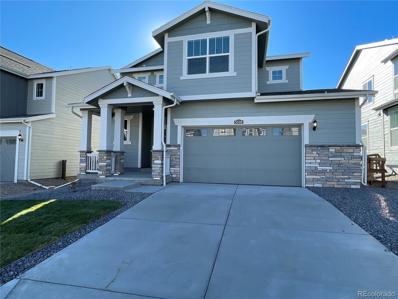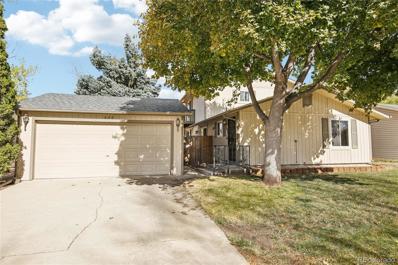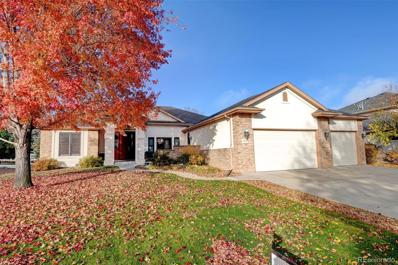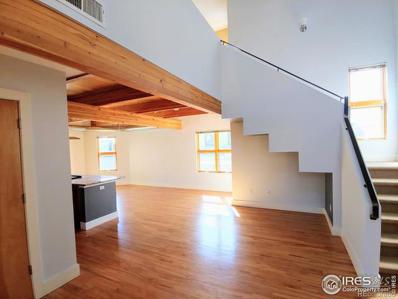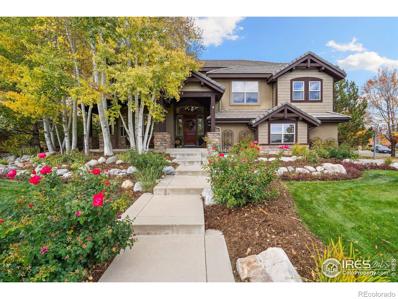Longmont CO Homes for Sale
- Type:
- Single Family
- Sq.Ft.:
- 1,714
- Status:
- Active
- Beds:
- 3
- Lot size:
- 0.12 Acres
- Year built:
- 2003
- Baths:
- 3.00
- MLS#:
- 6253837
- Subdivision:
- Ridge Crest
ADDITIONAL INFORMATION
IMMACULATE 2 STORY HOME in Ridge Crest! Excellent condition with NEW ROOF, NEW PAINT OUTSIDE, NEW WATER HEATER, NEW PAINT INSIDE. Gorgeous wood floors, soaring ceilings, fireplace, A/C, eat-in kitchen with gas range, great cabinet & counter space & new disposal. Basement features a workshop w/ large window that just needs flooring to be a finished room. Exterior boasts great cul de sac location, AND raised beds.
- Type:
- Multi-Family
- Sq.Ft.:
- 1,674
- Status:
- Active
- Beds:
- 3
- Lot size:
- 0.06 Acres
- Year built:
- 2021
- Baths:
- 3.00
- MLS#:
- IR1022117
- Subdivision:
- Prairie Village
ADDITIONAL INFORMATION
OPEN HOUSE SUN 11/24/2024 12-2. Former model home! Lived in for just 1 year, it is just like new! Enjoy low maintenance luxury living at an affordable price! Best value in town for a new home! Lovely finishes throughout including enormous Calacatta quartz kitchen island, upgraded stainless steel appliances, 42" kitchen cabinets, soaring 9' ceilings, flooded with natural light, luxury vinyl plank flooring for ease of care but cozy and contemporary feel. Live close to the golf course, great dining and trails! Fabulous designer touches throughout including a lovely showcased fireplace. The enormous primary bedroom with ample storage, bath has double sinks and stunning tile. Lovely community to call home!
$595,000
6232 Bauer Drive Frederick, CO 80504
- Type:
- Single Family
- Sq.Ft.:
- 2,473
- Status:
- Active
- Beds:
- 4
- Lot size:
- 0.17 Acres
- Year built:
- 2021
- Baths:
- 3.00
- MLS#:
- IR1022092
- Subdivision:
- Silverstone
ADDITIONAL INFORMATION
This impressive two-story home in the Silverstone community pairs fresh, modern interiors with quality upgrades, creating a like-new feel with stylish perks throughout. The open-concept layout seamlessly connects the spacious living, dining, and kitchen areas, making it a perfect hub for entertaining and daily living. The kitchen is ready to impress with its stainless-steel appliances and elegant white counters that beautifully complement the matching white cabinetry and tiled backsplash. The center island with seating offers a perfect spot for casual meals and gatherings, while a corner pantry ensures ample storage for all culinary essentials. Completing the main floor, a dedicated office area provides a quiet workspace, and an additional bedroom offers convenience and flexibility. Upstairs, discover a cozy loft that adds an additional layer of living space. Enjoy comfort across all three bedrooms on this level, including the primary suite which features an ensuite bathroom and a walk-in closet. Head outdoors to the fenced backyard, designed for low maintenance and year-round enjoyment, complete with a concrete patio for outdoor dining or simply soaking up the Colorado sun. Its prime location offers easy access to everyday amenities, plus with a new shopping center currently underway nearby to further expand your options, this home ensures convenience at every turn.
- Type:
- Condo
- Sq.Ft.:
- 1,022
- Status:
- Active
- Beds:
- 1
- Year built:
- 2003
- Baths:
- 1.00
- MLS#:
- IR1022093
- Subdivision:
- Sonoma Village At Ute Creek Condos
ADDITIONAL INFORMATION
GREAT OPPORTUNITY to own upgraded 1-bedroom condo in coveted Sonoma Village at Ute Creek! Beautiful manufactured wood floors, remodeled kitchen with new counters and appliances, 5-pc. primary bath w/jetted tub. Walk-in closet. Spacious primary bedroom and open living room with access to large covered balcony. Washer/dryer hookups. Vaulted ceilings. Private entrance and detached 1-car garage. Separate storage area. Fully landscaped courtyard to enjoy walking, sitting and recreation. Close to golf course and retail center.
Open House:
Sunday, 11/24 11:30-2:00PM
- Type:
- Single Family
- Sq.Ft.:
- 1,344
- Status:
- Active
- Beds:
- 3
- Lot size:
- 0.32 Acres
- Year built:
- 1966
- Baths:
- 2.00
- MLS#:
- 4538584
- Subdivision:
- Willis Heights
ADDITIONAL INFORMATION
Remodeled Ranch on a large lot (1/3rd acre) in north Longmont – located near the NW corner of the intersection of Highways 287 & 66. Easy access to downtown Longmont, Boulder, Fort Collins and Estes Park. This newly renovated 3-bed, 2-bath home has a large office/bonus room, an oversized garage/workshop and the ability to store your toys (RV &/or boat) in the driveway! Renovations (completed in November 2024) include a new kitchen, including brand new stainless appliances and a quartz countertop, updated bathrooms, new doors, new paint & fixtures throughout, refinished/new flooring (hardwoods & tile), a new septic system, fence in the backyard, and irrigation system! The solar panels are paid off and provide electricity for the house and garage! There are no HOA or Metro Districts tied to this property!
- Type:
- Condo
- Sq.Ft.:
- 1,085
- Status:
- Active
- Beds:
- 2
- Year built:
- 2001
- Baths:
- 1.00
- MLS#:
- 6435709
- Subdivision:
- Lake Ridge Condos
ADDITIONAL INFORMATION
Beautiful 55+ lakefront community in a quiet rural setting! This home features 2 beds and 1 full bath with in unit laundry in one accessible level.
- Type:
- Single Family
- Sq.Ft.:
- 4,114
- Status:
- Active
- Beds:
- 5
- Lot size:
- 0.27 Acres
- Year built:
- 2016
- Baths:
- 4.00
- MLS#:
- IR1022077
- Subdivision:
- Neighbors Point
ADDITIONAL INFORMATION
Welcome to an extensively enhanced home designed to take advantage of the spacious rooms and encourage gatherings and many warm memories for years to come. A full kitchen remodel showcases a vast quartz kitchen island embellished with repurposed wood from a WY snow fence, custom slow close cabinets, gas stove hood, subway tile backsplash and functional large pantry. Plenty of room for family and guests to lounge over to the family room complete with gas fireplace and work nook with recharging station for electronics. Formal dining area, and family room with a wall accent of same repurposed wood to stylishly and functionally connect the main level together. This home features a main level bedroom with large walk in and full bath adjacent. The expansive primary bedroom is on the upper level with room for a reading nook and connected to your luxury 5-piece bathroom connected to your large walk-in closet. Three more bedrooms upstairs allow for a possible office or workout room. Spacious loft area for gaming, media room or flex space. Fully unfinished basement of 1997 sq ft. Workspace area in your 3-car garage. Backyard has a large covered back patio for summer and fall time BBQing, dinners and a large fire pit area for relaxing with friends and family. Space for a hot tub with poured pad on side of home with unobstructed views of the Mtns. Playset and grass area for playing in the yard. Situated on a low traffic cul-de-sac and about a block from Firestones premier park, soccer field and walking trail. Centennial Elementary School just past the Park. HOA of $50 a month includes trash and recycle.
- Type:
- Single Family
- Sq.Ft.:
- 2,494
- Status:
- Active
- Beds:
- 4
- Lot size:
- 0.17 Acres
- Year built:
- 2012
- Baths:
- 3.00
- MLS#:
- 1962415
- Subdivision:
- Noname Creek
ADDITIONAL INFORMATION
Welcome home! 4 bedroom, 3 bathroom two story with rare 4 car attached garage and NO HOA. Main floor features spacious kitchen with pantry, granite counters and stainless steel appliances. Eating space, powder bathroom, office/study and cozy living room. Huge primary bedroom upstairs with ensuite 5-piece bathroom, walk-in closet and dual sided fireplace. 3 additional bedrooms, laundry room and full hall bathroom. Unfinished basement, perfect for storage or future expansion. Private, fenced backyard with storage shed. Quiet interior lot across from neighborhood park. Rare 4 car garage, perfect for hobbies and additional storage. Gate access to the backyard for recreational vehicle parking. Solar panels are paid off and included. New furnace and air conditioning. All appliances stay. Close to neighborhood parks, schools grocery shopping and golf courses. Easy access to I-25. Don't miss out!
- Type:
- Single Family
- Sq.Ft.:
- 3,785
- Status:
- Active
- Beds:
- 5
- Lot size:
- 0.2 Acres
- Year built:
- 1995
- Baths:
- 3.00
- MLS#:
- 8858254
- Subdivision:
- Rider Ridge
ADDITIONAL INFORMATION
If gorgeous had an address this is it! Stepping into this beautiful ranch style home you are met with tall ceilings, a vaulted living space, and windows galore! The main level offers a primary en suite larger than life! Tucked in the back of the home, it is an oasis of privacy and luxury. The bathroom features a 5 piece layout and a large walk in closet. The kitchen features new quartz counters, new shaker cabinets, a farmhouse style sink and brand new appliances. Are you an entertainer? This is the home for you! The large open concept offers various locations to host and seat your guests for this upcoming holiday season. Multiple decks off the living space feature the indoor outdoor living you so desperately need in Colorado! The basement is finished with a unique beautiful epoxy finish, two large bedrooms and a bathroom. A bonus to this space you ask? There is a separate entrance! Whether you want your in laws to come and go freely, or you have a desire to house hack the basement - this entrance is nothing more than an added bonus! Timeless luxury is only way to describe this beautiful home in Rider Ridge. Come visit this weekend!
- Type:
- Single Family
- Sq.Ft.:
- 2,201
- Status:
- Active
- Beds:
- 4
- Lot size:
- 0.16 Acres
- Year built:
- 1996
- Baths:
- 4.00
- MLS#:
- IR1022038
- Subdivision:
- Dodd
ADDITIONAL INFORMATION
Discover the allure of this tri-level home with unique architectural elegance, a finished basement, and NO HOA! Engineered hardwood floors cover much of the main level, including the entryway, kitchen, and dining room. Vaulted ceilings, and plenty of natural sunlight add to the charm of this home. This 4 bedroom, 4 bath, home offers ample space and modern comfort.It's located in a peaceful neighborhood with minimal traffic, and no neighbors behind. Enjoy nearby parks, trails, dog parks, and easy access to downtown amenities. Grocery stores, Star Bucks, and a Rec center with a pool are all within walking distance.Updated kitchen features granite countertops, newer stainless steel appliances, a new stove/oven, a garden window, refurbished cabinets, ample cabinet space, and large pantry. All appliances are included for a seamless move. There is a dining room with 2 windows that adjoins the kitchen.The living room boasts an elegant bay window, vaulted ceiling, architectural flair, and a coat closet. You'll savor the primary bedroom with its large south-facing window, walk-in closet, and en-suite bath with soaker tub and tile floor. All three bedrooms on the upper level have ceiling fans.There is a lower level that includes a family room, gas fireplace with built-ins, a half bath with tile floor, and a laundry area with newer washer and dryer. The finished basement features a bedroom, an adjacent three-quarter bath with a Corian vanity, a flex area for an office, and a large storage room with racks. This backyard is fully fenced and waiting for a gardener. A freshly painted covered patio adds to the appeal of this home. There is a three car garage which provides ample space for parking. This home is equipped with a high-efficiency furnace, a fully functioning radon mitigation system, and newer interior paint. A blend of desirability and practicality, this home is ready to be yours.
$1,150,000
2114 Summitview Drive Longmont, CO 80504
- Type:
- Single Family
- Sq.Ft.:
- 3,800
- Status:
- Active
- Beds:
- 4
- Lot size:
- 0.36 Acres
- Year built:
- 1995
- Baths:
- 4.00
- MLS#:
- IR1022036
- Subdivision:
- Creekside 3
ADDITIONAL INFORMATION
This stunning Creekside Victorian home combines charm with modern convenience. A wraparound porch opens to a generous foyer, welcoming you into a bright and airy space. Soaring ceilings and ample natural light create a spacious feel, while gleaming hardwood floors add warmth.Recent updates, including fresh paint, new carpet on the second floor and basement, and updated fixtures, bring a clean, contemporary touch throughout.The main floor offers ideal spaces for both everyday living and entertaining. The light-filled living room adjoins a formal dining room, perfect for gatherings. The eat-in kitchen, with its high-end appliances, abundant 42-inch cabinets, granite countertops, center island, and pantry, opens to a cozy family room featuring a gas fireplace.This level also includes a bright office with built-ins, a well-appointed laundry room, and a 3/4 bath.Upstairs, the primary suite is a luxurious retreat with a walk-in closet, spa tub, separate shower, and a two-sided gas fireplace shared with the primary bedroom and a sitting area which offers views of Long's Peak. The spacious second bedroom has a cathedral ceiling, built-in desk, walk-in closet, and ensuite bathroom.The finished basement, with large daylight windows, includes a recreation room with a wet bar, two additional bedrooms, and a 3/4 bathroom.A storage room with shelving and a radon system adds function and peace of mind, while an oversized garage with a workbench and storage cabinets supports organization.Outside, established landscaping enhances the Victorian curb appeal. The backyard is a private oasis, featuring a covered patio accessible from the kitchen and family room, surrounded by raised garden beds, trees, and evergreens.A shed with a greenhouse window offers extra storage and space for plants. Only a five-minute walk to Left Hand Creek Park with fields, a hockey rink, play areas, and picnic shelters, this move-in-ready home invites you to enjoy all it has to offer. Quick closing possible!
- Type:
- Single Family
- Sq.Ft.:
- 4,794
- Status:
- Active
- Beds:
- 5
- Lot size:
- 0.48 Acres
- Year built:
- 2002
- Baths:
- 4.00
- MLS#:
- IR1022023
- Subdivision:
- St Vrain Ranch
ADDITIONAL INFORMATION
Nestled in the heart of Firestone this exquisite custom-built home combines modern luxury with classic Colorado charm. Designed with a keen eye for detail and an appreciation for the natural beauty of the Rocky Mountain region, this 5-bedroom, 4-bathroom home offers the perfect blend of comfort, style, and functionality. The expansive great room features soaring ceilings and large windows flooding the space with natural light. The elegant stone fireplace serves as a cozy focal point, perfect for chilly Colorado evenings. The great room harmoniously flows into the chef's kitchen featuring ample storage and counter space, custom cabinetry, oak hardwood floors, and an island ideal for meal prep and casual dining. The spacious main-floor primary suite offers a tranquil escape with an en-suite bathroom featuring a relaxing jetted tub, a walk-in shower, dual vanities, and a sizeable walk-in closet. Step outside and enjoy the large lot, which features a substantial concrete patio perfect for al fresco dining, beautifully mature landscaping, garden boxes, and stunning mountain views. With four generously-sized secondary bedrooms, a dedicated main floor home office with French doors, and a large finished basement with a wet bar and gas fireplace, this home offers plenty of space for both family living and entertaining. The layout is designed for maximum flow and flexibility, ideal for today's lifestyle. Located in the charming town of Firestone, you're just a short drive from excellent local schools, parks, library, and the frisbee golf course. The home is also conveniently close to major highways for an easy commute to both Boulder and Denver.
- Type:
- Single Family
- Sq.Ft.:
- 2,680
- Status:
- Active
- Beds:
- 4
- Lot size:
- 0.19 Acres
- Year built:
- 1996
- Baths:
- 3.00
- MLS#:
- 4282549
- Subdivision:
- Rider Ridge
ADDITIONAL INFORMATION
Welcome to this beautiful two-story home in the desirable Rider Ridge neighborhood! This property is a perfect blend of style and practicality, set close to parks and a scenic walking trail along the canal, making it ideal for outdoor enthusiasts and families alike. Exterior Features: Low HOA Fees: Only $10 per month and no metro district, meaning lower ongoing costs. Spacious 3-Car Garage: Ample space for vehicles, storage, and more (dimensions: 31x21). Low-Maintenance Landscaping: Fully xeriscaped yard with rock and mulch, plus an underground sprinkler and drip system in the front and back. New Trex Deck: A generous 215-square-foot deck off the kitchen, perfect for outdoor entertaining. Gardening Potential: Full sun area that’s ideal for raised garden beds, fire pit, or can be transformed with lawn or artificial turf. Backyard also includes a vegetable garden area. Interior Highlights: Open Floor Plan: Vaulted ceilings and an abundance of natural light create a bright, airy feel throughout. Updated Kitchen: Granite countertops, newer appliances (range updated in 2021 and fridge in 2024), and plenty of cabinetry for storage. Spacious Primary Suite: Features a luxurious 5-piece bathroom and a large walk-in closet (13x6). Additional Bedrooms & Bath: Three more bedrooms upstairs and a full bath with skylight for added natural light. Additional Features: Full Unfinished Basement: With garden-level windows, 7+ ft ceilings, and endless potential to customize. Recent System Updates: High-efficiency furnace, air conditioning, and water heater – all new as of 2021. Peace of Mind: Radon mitigation system installed, along with two sump pumps. This home is truly move-in ready, with thoughtful details for modern living and low-cost, low-maintenance advantages. Don’t miss the chance to call it yours! Contact the listing agent today for more information or to schedule a private tour.
- Type:
- Single Family
- Sq.Ft.:
- 2,612
- Status:
- Active
- Beds:
- 4
- Lot size:
- 0.13 Acres
- Year built:
- 2024
- Baths:
- 4.00
- MLS#:
- 5790811
- Subdivision:
- Barefoot Lakes
ADDITIONAL INFORMATION
**Available November 2024! This stunning new Chelton 2-story features, 4 beds (3 main home and 1 next gen), 4 baths (3 main home & 1 next gen), laundry (both main & nextgen), living room (nextgen), great room (main home), kitchen (both main home & nextgen), Loft, unfinished basement for your future expansion, 3 car garage, extended covered rear deck and more. Beautiful upgrades and finishes including luxury vinyl plank flooring, stainless steel appliances and more. Lennar provides the latest in energy efficiency and state of the art technology with several fabulous floorplans to choose from. Energy efficiency, and technology/connectivity seamlessly blended with luxury to make your new house a home. Barefoot Lakes offers single family homes for every lifestyle. Close to dining, shopping, entertainment and other amenities. This community features extensive trails, wide open spaces, and twin sapphire lakes all set against backgrounds of deep blue skies and Colorado's breathtaking sunsets!
- Type:
- Single Family
- Sq.Ft.:
- 2,380
- Status:
- Active
- Beds:
- 4
- Lot size:
- 0.13 Acres
- Year built:
- 2024
- Baths:
- 3.00
- MLS#:
- 4665649
- Subdivision:
- Barefoot Lakes
ADDITIONAL INFORMATION
Anticipated Completion November 2024. The gorgeous new Pinnacle 2-story features 4 upper beds, 2.5 baths, laundry, great room, kitchen, main floor study, dining room, unfinished basement for your future expansion and 2 car garage. The kitchen features a large island w/sink & dishwasher. Gorgeous finishes and upgrades throughout including luxury vinyl plank flooring, stainless steel appliances and more. Lennar provides the latest in energy efficiency with several fabulous floorplans to choose from. Energy efficiency seamlessly blended with luxury to make your new house a home. Barefoot Lakes offers single family homes for every lifestyle. Close to dining, shopping, entertainment and other amenities. Why have one lake, when you can have two? The namesakes of our community provide opportunities to paddleboard, kayak or canoe; anglers will appreciate the six designated fishing spots dotting the lakeside nature trail and wide-open spaces and the chance to catch a bass, crappie, sunfish or bluegill. (Friendly reminder: make sure to have your Colorado Fishing License with you.) Of course, a day at the lake doesn’t mean you have to be on the water. There’s plenty of lakeside space for walking and having a picnic under the pavilion, that invites you to soak up the sun and take in the view. The community center offers an abundance of recreation for everyone including an Olympic size pool, splash pad, BBQ area, basketball & pickle ball courts, coffee bar, sitting room, exercise room, a great place to host parties inside the club house.
$725,000
1512 Lasalle Way Longmont, CO 80504
- Type:
- Single Family
- Sq.Ft.:
- 2,712
- Status:
- Active
- Beds:
- 4
- Lot size:
- 0.13 Acres
- Year built:
- 2011
- Baths:
- 3.00
- MLS#:
- 3458474
- Subdivision:
- Shadow Grass
ADDITIONAL INFORMATION
Welcome to this exceptional home, tucked away on a peaceful cul-de-sac with stunning mountain views! This beautifully appointed residence seamlessly blends elegance, functionality, and modern living. Embrace a low-maintenance lifestyle with a turf backyard perfect for pets, while the HOA takes care of all front yard maintenance, including sprinkler systems and even snow removal up to your garage entrance. Ideal for those with busy schedules or who simply want more time to relax, this home allows you to enjoy life without the hassle of yard work. Step inside to discover the heart of the home—a gourmet kitchen featuring granite slab countertops and premium stainless steel appliances, perfect for culinary enthusiasts. The open-concept main level flows into a spacious great room designed for both entertaining and comfortable daily living. Upstairs, an expansive loft awaits with breathtaking mountain and sunset views, offering a versatile space for family gatherings, relaxation, or entertaining. Working from home is made easy with a main-floor office featuring custom built-ins, which can also function as a guest room with a 3/4 bath nearby. The primary suite is a true retreat, with a spa-inspired bathroom boasting radiant heated floors, shower speakers, and a charming freestanding tub. Additional conveniences include a second-floor laundry room, ensuring everything you need is within reach. This home is equipped with smart-home technology, including an IoT-enabled thermostat, doorbell, door locks, cameras, Bluetooth-connected lighting, and ceiling fans. With Cat-6 wiring and lightning-fast NextLight fiber internet, ideal for seamless remote work. The spacious two-car garage with Flow Wall Storage completes this home’s extensive amenities. Located a short stroll along the picturesque Spring Gulch Trail to the nearby elementary school, this home’s location is perfect for families. Don’t miss the chance to see this stunning property—schedule a showing today!
- Type:
- Single Family
- Sq.Ft.:
- 3,188
- Status:
- Active
- Beds:
- 5
- Lot size:
- 0.13 Acres
- Year built:
- 2024
- Baths:
- 5.00
- MLS#:
- 2408987
- Subdivision:
- Barefoot Lakes
ADDITIONAL INFORMATION
Gorgeous Chelton floorplan built by Lennar! This residence offers a seamless blend of comfort and convenience in this friendly community. You’ll enjoy taking advantage of all of the amenities in the surrounding area so you can start making memories in your new home. The main level has a Next Gen private suite that features a kitchenette/private living room, private 3/4 bathroom, bedroom and a walk in laundry/closet! The main level also has EVP flooring, lots of natural light, great room and an open layout to kitchen that has a large eat in island, Quartz countertops, lots of cabinet space and a spacious pantry. The second floor has a large loft, 3 additional guest bedrooms, Jack N Jill full bathroom, guest 3/4 bathroom, Owner's suite with en-suite bathroom that has 2 closet spaces and a spa style shower! Still need more space? The basement is unfinished waiting for your personalization Why have one lake, when you can have two? The namesakes of our community provide opportunities to paddleboard, kayak or canoe. And anglers will appreciate the six designated fishing spots dotting the lakeside nature trail and wide open spaces and the chance to catch a bass, crappie, sunfish or bluegill. (Friendly reminder: make sure to have your Colorado Fishing License with you.) Of course, a day at the lake doesn’t mean you have to be on the water. There’s plenty of lakeside space for walking and having a picnic under the pavilion, that invites you to soak up the sun and take in the view. The community center offers an abundance of recreation for everyone including a Olympic size pool, splash pad, BBQ area, basketball and pickle ball courts, coffee bar, sitting room, exercise room, a great place to host parties inside the club house. Ready in November. **Special Financing Available, including below market rates**
- Type:
- Single Family
- Sq.Ft.:
- 3,482
- Status:
- Active
- Beds:
- 4
- Lot size:
- 0.17 Acres
- Year built:
- 2001
- Baths:
- 3.00
- MLS#:
- IR1021882
- Subdivision:
- Spring Valley
ADDITIONAL INFORMATION
Location Location Location! This is your Dream Home backing to Golf Ute Creek Course with FABULOUS Mountain Views. This open concept floor plan is bright & cheery. with 9 ft ceilings on the main level and new premium laminate quiet flooring throughout the home. Gourmet kitchen, new LG refrigerator and newer other appliances, center island w/gas cooktop, double ovens, tons of counter space & cabinets with pantry. Vaulted great room overlooking the golf course and the reimagined back yard, with a huge deck and patio incorporating a natural gas line for grills or other appliances, perfect for entertaining or watching the golfers. New 18.5 seers 2- stage HVAC upstairs. The Primary bedroom is enormous with massive walk-in closet and luxurious remodeled 5-piece bath with two rain shower heads. All bathrooms have been completely updated beautifully. 15x12 loft is another private area, upper-level laundry is for your convenience. There is a large main level bedroom with separate bath for generational living situation. The front yard has been professionally designed & maintained. This home is spotless and turn-key ready for its new owners, can close quickly. HUGE unfinished basement waits for your future media room, billiard parlor, or more work from home space or just additional living area. Many more upgrades not listed here You wont be disappointed
- Type:
- Single Family
- Sq.Ft.:
- 1,537
- Status:
- Active
- Beds:
- 4
- Lot size:
- 0.17 Acres
- Year built:
- 1971
- Baths:
- 2.00
- MLS#:
- IR1021812
- Subdivision:
- Hilltop Village
ADDITIONAL INFORMATION
What a gem in central Longmont! This charming brick ranch offers convenient main-level living and an immaculate backyard oasis. As you enter, you're welcomed into a cozy living room featuring a large picture window overlooking the well kept front yard. Continue on to the cute eat-in kitchen featuring plenty of cabinet space. The main level includes three spacious bedrooms and a full bathroom. Don't be fooled by the blue carpet-there are beautiful hardwood floors underneath waiting to be revealed! The basement is partially finished, offering additional living space with a 3/4 bathroom and a non-conforming bedroom, perfect for guests or a home office. The oversized garage provides extra storage space. Step outside and enjoy the serene backyard, complete with a patio and lush greenery, perfect for relaxation and year-round enjoyment. The roof is only a few years old, water heater installed in 2020. Located in a wonderful neighborhood with no HOA, this home is just minutes from shopping, parks, and all the conveniences of living in central Longmont. Priced appropriately for you to add your updates and take advantage of this rock solid home.
- Type:
- Single Family
- Sq.Ft.:
- 2,380
- Status:
- Active
- Beds:
- 4
- Lot size:
- 0.13 Acres
- Year built:
- 2024
- Baths:
- 3.00
- MLS#:
- 6594845
- Subdivision:
- Barefoot Lakes
ADDITIONAL INFORMATION
Anticipated Completion November 2024. The gorgeous new Pinnacle 2-story features 4 upper beds, 2.5 baths, laundry, great room, kitchen, main floor study, dining room, unfinished basement for your future expansion and 2 car garage. The kitchen features a large island w/sink & dishwasher. Gorgeous finishes and upgrades throughout including luxury vinyl plank flooring, stainless steel appliances and more. Lennar provides the latest in energy efficiency with several fabulous floorplans to choose from. Energy efficiency seamlessly blended with luxury to make your new house a home. Barefoot Lakes offers single family homes for every lifestyle. Close to dining, shopping, entertainment and other amenities. Why have one lake, when you can have two? The namesakes of our community provide opportunities to paddleboard, kayak or canoe; anglers will appreciate the six designated fishing spots dotting the lakeside nature trail and wide-open spaces and the chance to catch a bass, crappie, sunfish or bluegill. (Friendly reminder: make sure to have your Colorado Fishing License with you.) Of course, a day at the lake doesn’t mean you have to be on the water. There’s plenty of lakeside space for walking and having a picnic under the pavilion, that invites you to soak up the sun and take in the view. The community center offers an abundance of recreation for everyone including an Olympic size pool, splash pad, BBQ area, basketball & pickle ball courts, coffee bar, sitting room, exercise room, a great place to host parties inside the club house.
- Type:
- Single Family
- Sq.Ft.:
- 2,141
- Status:
- Active
- Beds:
- 3
- Lot size:
- 0.13 Acres
- Year built:
- 2024
- Baths:
- 3.00
- MLS#:
- 3408008
- Subdivision:
- Barefoot Lakes
ADDITIONAL INFORMATION
Anticipated completion November 2024** This beautiful new Evans 2-story features, 3 beds, 2.5 baths, great room, kitchen, dining room, loft, unfinished basement for your future expansion and 2 car garage. Gorgeous design finishes and upgrades throughout including luxury vinyl plank flooring, stainless steel appliances and more. Lennar provides the latest in energy efficiency with several fabulous floorplans to choose from. Energy efficiency seamlessly blended with luxury to make your new house a home. Barefoot Lakes offers single family homes for every lifestyle. Close to dining, shopping, entertainment and other amenities. Why have one lake, when you can have two? The namesakes of our community provide opportunities to paddleboard, kayak or canoe; anglers will appreciate the six designated fishing spots dotting the lakeside nature trail and wide-open spaces and the chance to catch a bass, crappie, sunfish or bluegill. (Friendly reminder: make sure to have your Colorado Fishing License with you.) Of course, a day at the lake doesn’t mean you have to be on the water. There’s plenty of lakeside space for walking and having a picnic under the pavilion, that invites you to soak up the sun and take in the view. The community center offers an abundance of recreation for everyone including an Olympic size pool, splash pad, BBQ area, basketball & pickle ball courts, coffee bar, sitting room, exercise room, a great place to host parties inside the club house. Photos and are model only and subject to change.
- Type:
- Single Family
- Sq.Ft.:
- 1,584
- Status:
- Active
- Beds:
- 4
- Lot size:
- 0.15 Acres
- Year built:
- 1976
- Baths:
- 3.00
- MLS#:
- 7740899
- Subdivision:
- Park Ridge-trend
ADDITIONAL INFORMATION
Welcome to this lovely home nestled in the Park Ridge community of Longmont! Step inside to find a bright kitchen with stainless steel appliances and elegant cabinetry. The kitchen seamlessly flows into the dining room, where sliding glass doors open up to the backyard patio, making it perfect for indoor-outdoor living and entertaining. The dining room leads into a large, open living room with plenty of natural light, creating a warm and welcoming atmosphere. On the main floor, you’ll discover two sunny and spacious bedrooms, a full bath, and a convenient laundry/utility room. Upstairs, the private primary bedroom serves as a tranquil retreat with sliding glass doors that lead out to a private deck, perfect for enjoying your morning coffee or a quiet evening under the stars. The primary suite includes a quarter bath and en-suite access to the full bathroom, ensuring comfort and privacy. An additional spacious bedroom upstairs offers flexibility for guests or family members. The fully fenced backyard is a true oasis, featuring sunny patio spaces, mature trees that provide shade and beauty, and thoughtfully designed landscaping. It offers ample space for relaxation and outdoor activities, with easy access to the detached 2-car garage through the backyard. Recent updates include newer HVAC units, a new hot water heater, and a new roof with high-performance architectural shingles, ensuring peace of mind and efficiency. Located just down the street from Clark Centennial Park and minutes away from shopping, dining, and more, this home perfectly blends comfort, style, and convenience in a desirable Longmont location. Don’t miss this fantastic opportunity!
- Type:
- Single Family
- Sq.Ft.:
- 2,740
- Status:
- Active
- Beds:
- 3
- Lot size:
- 0.32 Acres
- Year built:
- 2004
- Baths:
- 3.00
- MLS#:
- 3352610
- Subdivision:
- St Vrain Ranch
ADDITIONAL INFORMATION
This beautiful stone and stucco custom ranch features many upgrades including extensive hardwood floors, wood windows, high ceilings, and a spacious open floor plan enhancing the sense of openness and elegance. The eat-in kitchen has granite countertops, tile backsplash, island, a walk-in pantry and an abundance of cabinet space. The upgraded Monogram stainless steel appliances include a 5 burner gas cooktop, wall convection microwave, wall convection oven, fridge and dishwasher. The primary bedroom suite is generously sized, complete with a walk-in closet and a luxurious ensuite 5-piece bathroom featuring dual sinks, makeup table and soaking tub. Your full unfinished basement is ready for your custom finishes. Outside, the home has amazing curb appeal and sits on a quarter-acre lot. The peaceful backyard is your private oasis with a large patio, fireplace, pergola, and beautiful landscaping; perfect for relaxation and outdoor gatherings. With easy access to nearby parks, schools, shopping, and dining, this home combines the best of suburban living with the beauty of Colorado's landscape. The oversized and finished 4 car garage is big enough for your big truck or SUV, and provided lots of storage and workshop space. This neighborhood has multiple parks and an Elementary school within walking distance and multiple events each year. Don't miss your chance to make this beautiful property your new home sweet home. This is a must see property, set up your showing today!
- Type:
- Condo
- Sq.Ft.:
- 976
- Status:
- Active
- Beds:
- 1
- Year built:
- 2004
- Baths:
- 2.00
- MLS#:
- IR1021689
- Subdivision:
- Prospect
ADDITIONAL INFORMATION
Embrace loft-style living in this stunning top-floor residence located in Prospect New Town. Situated in a coveted end placement, this escape features only one shared wall for ultimate privacy. Natural light from southwest exposure streams in through vast windows on three sides showcasing views of Longs Peak. A bright and open layout unfolds with fresh paint, towering ceilings and exposed wooden beams. Hardwood flooring extends gracefully underfoot, from a spacious living area to a stylish kitchen boasting numerous improvements. The home chef's workspace is complete with granite countertops, stainless steel appliances and beautiful cabinetry. Enjoy relaxing and entertaining outdoors on a south-facing balcony. A sizable bedroom is complemented by a full bath with modern tiles and fixtures. Additional storage space is found off the main level while a laundry area is an added convenience. Nestled within SW Longmont, this vibrant neighborhood offers seamless access to community amenities.
$1,700,000
2121 Jade Way Longmont, CO 80504
- Type:
- Single Family
- Sq.Ft.:
- 5,412
- Status:
- Active
- Beds:
- 5
- Lot size:
- 0.35 Acres
- Year built:
- 2004
- Baths:
- 5.00
- MLS#:
- IR1021654
- Subdivision:
- Rainbow Ridge Estates
ADDITIONAL INFORMATION
This exquisite home in the highly sought-after Rainbow Ridge Estates neighborhood combines luxury, space, and a welcoming ambiance. Step into the recently upgraded, chef-inspired kitchen, complete with high-end leathered granite countertops, elegant backsplash, custom cabinets, and premium appliances-perfect for the culinary enthusiast. The main level is ideal for entertaining and everyday living, featuring a formal dining room, a bright living room with a stunning fireplace, an office, and a spacious laundry/mud room. From the kitchen, enjoy direct access to your private backyard oasis, where a covered patio and tranquil waterfall set the stage for serene evenings. The upper level boasts two secluded bedrooms connected by a Jack-and-Jill bathroom, an additional spacious bedroom with an en-suite bathroom, and a luxurious primary suite. The primary suite offers its own private balcony, a cozy fireplace, and a sitting area for ultimate relaxation. The expansive finished basement offers endless possibilities, complete with a workout room, bar, game area, family room, bedroom, bathroom, and even its own garage access, providing a truly private retreat. This home offers unparalleled convenience with easy access to Boulder, Denver, DIA, as well as premier shopping and dining options. Whether you're looking for luxury, privacy, or the perfect setting for memorable gatherings, this home promises a lifestyle of comfort and sophistication.
Andrea Conner, Colorado License # ER.100067447, Xome Inc., License #EC100044283, [email protected], 844-400-9663, 750 State Highway 121 Bypass, Suite 100, Lewisville, TX 75067

Listings courtesy of REcolorado as distributed by MLS GRID. Based on information submitted to the MLS GRID as of {{last updated}}. All data is obtained from various sources and may not have been verified by broker or MLS GRID. Supplied Open House Information is subject to change without notice. All information should be independently reviewed and verified for accuracy. Properties may or may not be listed by the office/agent presenting the information. Properties displayed may be listed or sold by various participants in the MLS. The content relating to real estate for sale in this Web site comes in part from the Internet Data eXchange (“IDX”) program of METROLIST, INC., DBA RECOLORADO® Real estate listings held by brokers other than this broker are marked with the IDX Logo. This information is being provided for the consumers’ personal, non-commercial use and may not be used for any other purpose. All information subject to change and should be independently verified. © 2024 METROLIST, INC., DBA RECOLORADO® – All Rights Reserved Click Here to view Full REcolorado Disclaimer
Longmont Real Estate
The median home value in Longmont, CO is $535,800. This is higher than the county median home value of $480,800. The national median home value is $338,100. The average price of homes sold in Longmont, CO is $535,800. Approximately 60.93% of Longmont homes are owned, compared to 34.99% rented, while 4.09% are vacant. Longmont real estate listings include condos, townhomes, and single family homes for sale. Commercial properties are also available. If you see a property you’re interested in, contact a Longmont real estate agent to arrange a tour today!
Longmont, Colorado 80504 has a population of 98,789. Longmont 80504 is less family-centric than the surrounding county with 32.7% of the households containing married families with children. The county average for households married with children is 38.01%.
The median household income in Longmont, Colorado 80504 is $83,104. The median household income for the surrounding county is $80,843 compared to the national median of $69,021. The median age of people living in Longmont 80504 is 39.5 years.
Longmont Weather
The average high temperature in July is 89.1 degrees, with an average low temperature in January of 12.5 degrees. The average rainfall is approximately 14.8 inches per year, with 36.4 inches of snow per year.
