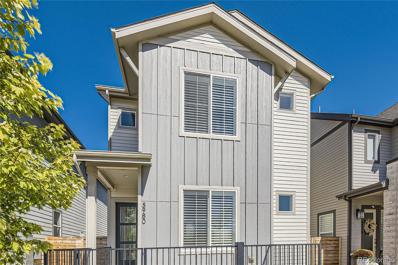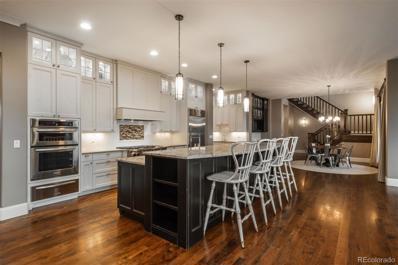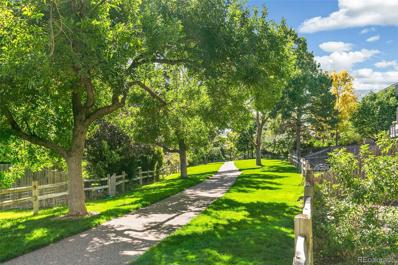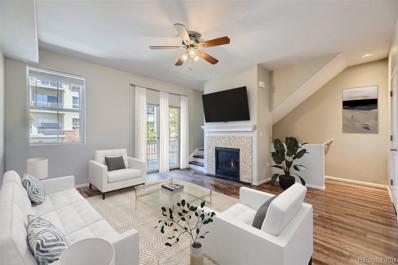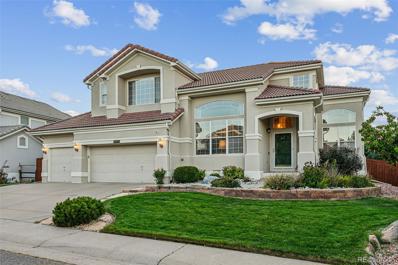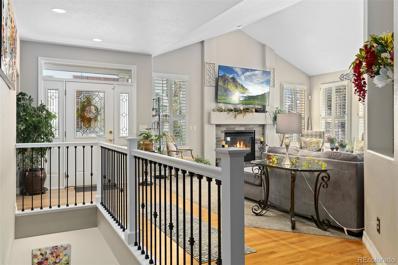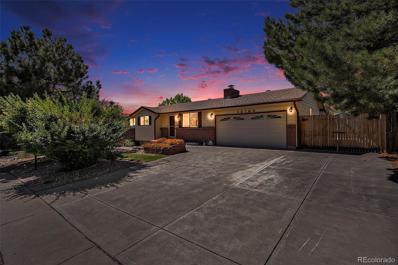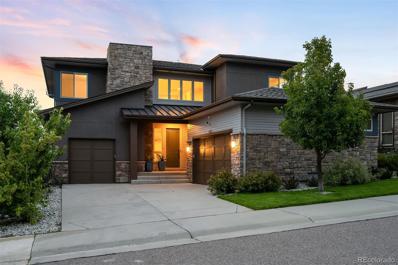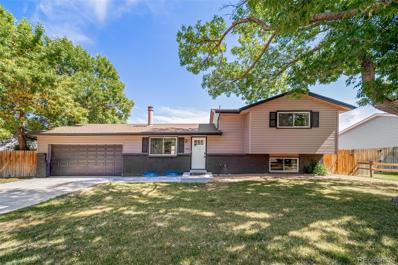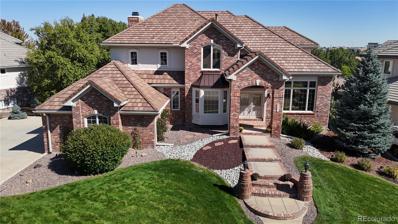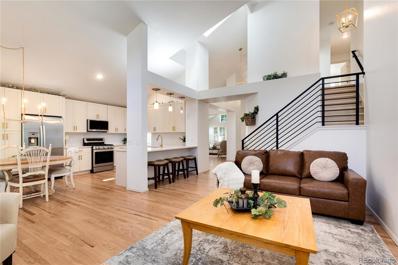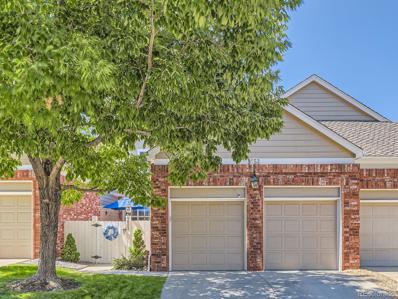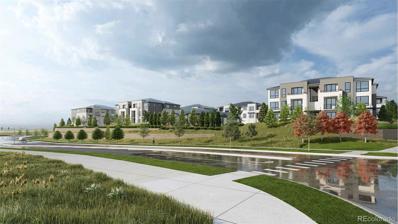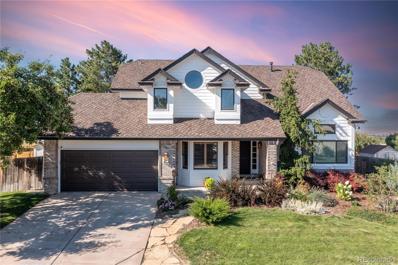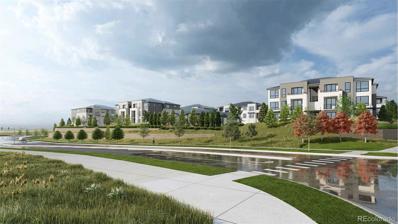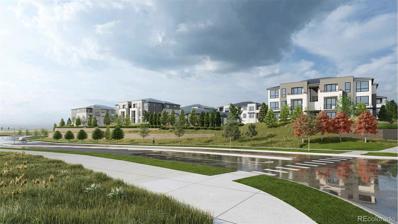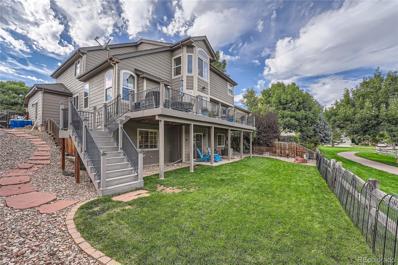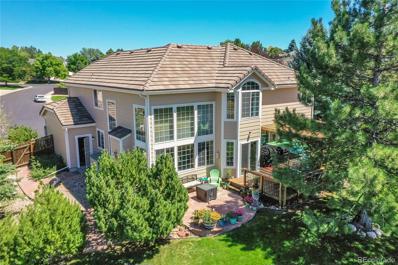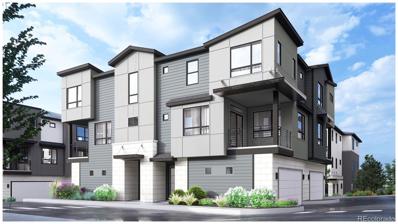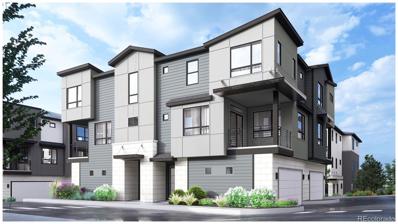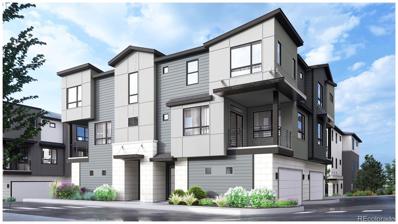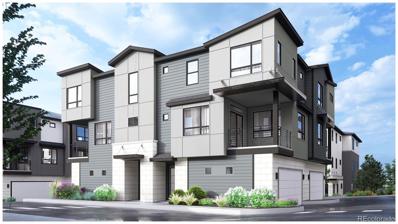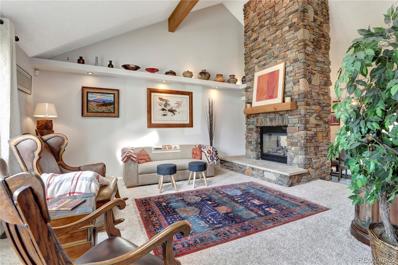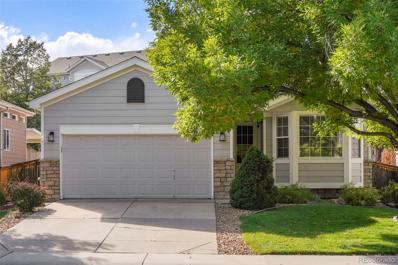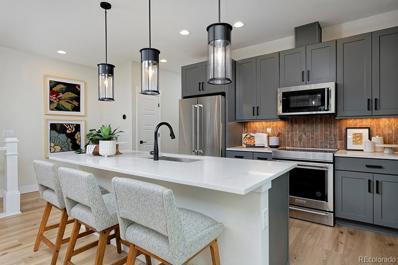Lone Tree CO Homes for Sale
$780,000
5980 Sima Circle Lone Tree, CO 80124
- Type:
- Single Family
- Sq.Ft.:
- 3,246
- Status:
- Active
- Beds:
- 4
- Lot size:
- 0.07 Acres
- Year built:
- 2022
- Baths:
- 4.00
- MLS#:
- 9965554
- Subdivision:
- Canyon Village
ADDITIONAL INFORMATION
Welcome to this stunning contemporary home recently built by Taylor Morrison, perfectly designed for modern living! With four spacious bedrooms and three and a half bathrooms, this residence offers both comfort and functionality. As you step inside, you’re greeted by an inviting open floor plan that seamlessly connects the living, dining, and kitchen areas, creating an ideal space for entertaining and family gatherings. The chef's kitchen is a true highlight, featuring a large island that serves as the centerpiece for culinary creativity, along with stainless steel appliances and ample storage for all your cooking needs. The finished basement adds valuable living space, perfect for a family room, home gym, or play area. An additional office provides a quiet retreat for remote work or study, ensuring productivity without sacrificing comfort. Situated in a desirable Lone Tree's Canyon Village that is known for its great schools, this home is also conveniently located near shopping and essential amenities, making it perfect for families and busy professionals alike. Set your showing today!
- Type:
- Single Family
- Sq.Ft.:
- 8,064
- Status:
- Active
- Beds:
- 6
- Lot size:
- 0.32 Acres
- Year built:
- 2012
- Baths:
- 8.00
- MLS#:
- 8504366
- Subdivision:
- Heritage Hills
ADDITIONAL INFORMATION
Welcome to this exceptional residence in Heritage Hills, one of Denver’s most sought-after neighborhoods. This estate embodies sophistication and modern design, welcoming you into an opulent 6-bedroom, 8-bathroom home that radiates elegance. Every detail has been meticulously crafted, showcasing premium finishes, hardwood floors, and an impeccable attention to detail throughout. The open floor plan and spacious areas are perfect for grand entertaining. The gourmet kitchen features top-of-the-line stainless steel appliances, including a double oven, a 6-burner gas range, a built-in microwave, and fridge. Adjacent to the kitchen is a Butler’s pantry with a barista area atop stunning quartz countertop. The expansive family room is conveniently located next to the formal dining room, framed by elegant French doors. The primary suite serves as a private retreat that opens to a large terrace, a spa-like bath featuring dual baths, a steam shower and luxurious walk-in closets. Each generously sized bedroom has an en-suite, ensuring comfort and privacy for all. Enhancing the home’s grandeur, there is a dedicated office on the main floor and a loft for gathering upstairs. The finished basement includes a wet bar kitchenette, a large game room, and two additional bedrooms and baths, providing guests with their own private space. Step outside to your tranquil oasis, where a spacious backyard invites relaxation and entertaining. The outdoor BBQ area sets the stage for memorable gatherings, complemented by expansive outdoor living spaces, two balconies, a covered deck, and a patio complete with a built-in grill, grand fireplace, and an outdoor putting green. This extraordinary property offers a peaceful sanctuary for ultimate luxury living, featuring an oversized 4-car garage, an elevator ideal for multi-generational living, and plantation shutters. It’s truly an entertainer’s dream!
- Type:
- Single Family
- Sq.Ft.:
- 3,414
- Status:
- Active
- Beds:
- 5
- Lot size:
- 0.15 Acres
- Year built:
- 1995
- Baths:
- 4.00
- MLS#:
- 6328630
- Subdivision:
- Lone Tree
ADDITIONAL INFORMATION
Live amongst the luxury homes in fantastic community! Terra Ridge 2-story home with 3-car garage in Lone Tree, near parks & golf! This beautiful-lightly-lived in home sits on a charming block, southwestern facing, backing to the neighborhoods sprawling greenbelt. Once inside, the pride of ownership shines through - just two owners. Greet your guests in the foyer with soaring vaulted ceilings that enhance the living and dining areas, making it perfect for special gatherings. The kitchen is full of an abundance of natural light, eat-in nook, tons of cabinets & prep space. Newer hardwood floors are laced throughout for easy-flow into the family room, which is ideal for cozy evenings by the fireplace. This floor is completed by private half-bath, laundry— which includes cabs + utility sink, located by the attached, oversized 3-car garage with service door. Next, head upstairs to discover the primary suite, an oversized retreat with an en-suite bath and a generous walk-in closet. Three additional bedrooms with plenty of bright light share a full bath, providing space for a growing family or working remotely. The expansive finished garden-level basement, with 8-foot ceilings, is perfect for a hangout space, an in-home gym, guest suite, or a teen sanctuary. Full sunlight here too! Step outside through the sliding glass doors off kitchen, to the mature landscaped backyard with sizable deck for entertaining or unwinding at the end of the day. This lovely home is within strolling distance of the beautiful La Quinta Park. Conveniently located near Park Meadows Mall, Atomic Cowboy Pizza, & other excellent shopping/dining options. This home blends comfort, style, and functionality, offering inviting spaces for everyday living and enjoyment!
- Type:
- Townhouse
- Sq.Ft.:
- 1,324
- Status:
- Active
- Beds:
- 2
- Year built:
- 2011
- Baths:
- 3.00
- MLS#:
- 3716719
- Subdivision:
- Ridgegate
ADDITIONAL INFORMATION
Explore a rare opportunity to claim residence in one of Lone Tree's most coveted locales! This 2-bed, 2.5-bathroom sits nestled in the heart of Lone Tree, moments from I-25 and effortlessly accessible via C470. Just a stone's throw away, Prairie Sky, Belvedere, & Lincoln Park at Ridgegate, Skyridge Medical, Charles Schwab. Indulge in the convenience of premier shopping & dining. Immaculately maintained with a brand new roof, this home extends a warm welcome from its inviting porch with neighborhood views. Step inside to find a 2-car garage while ascending the first flight of stairs to a spacious main living area with gorgeous hardwood floors, and a gas fireplace, perfect for embracing Colorado's four seasons. Step onto the covered balcony to relish stunning afternoon sunsets or indulge in tranquil morning moments with your favorite brew. The dining area sets the stage for easily hosting 8-10 guests. A haven of culinary creativity awaits, boasting stainless steel appliances, granite counters, ample storage, & beautiful cabinetry. Completing the main level is a convenient powder room. Ascend to the upper level & discover a haven of tranquility where the primary bedroom awaits, boasting its ensuite with a walk-in shower. Brand new carpet is featured throughout the upper level! With enough room to accommodate a king-size bed, this primary retreat features a spacious walk-in closet. The second bedroom is perfect for an office or bedroom. Complete with a 2nd bathroom equipped with a tub for indulgent bubble baths. Enjoy the versatile space at the top of the stairs, perfect for crafting a reading nook, a dedicated workout area with space for a stationary bike or treadmill, or home office that inspires productivity and creativity. Convenience meets practicality with the washer and dryer conveniently situated near both bedrooms. Embrace the enchanting allure of this magical neighborhood and seize the opportunity to embark on your next chapter in this exquisite townhome!
$1,000,000
9683 Kings Mill Lane Lone Tree, CO 80124
- Type:
- Single Family
- Sq.Ft.:
- 4,015
- Status:
- Active
- Beds:
- 4
- Lot size:
- 0.2 Acres
- Year built:
- 1996
- Baths:
- 4.00
- MLS#:
- 6681659
- Subdivision:
- The Fairways
ADDITIONAL INFORMATION
Welcome to the highly coveted Lone Tree neighborhood, The Fairways. This spacious, meticulous, two-story home with a finished basement offers 5 bedrooms, 4 baths, and a 3-car garage complete with custom cabinetry. The main floor consists of a large living room with a wall of gorgeous windows, a spacious dining area, family room, kitchen, and an expansive main floor primary suite. Upstairs, enjoy two large bedrooms with a Jack-and-Jill bath, and a cozy loft. The fully finished basement is the perfect space for movie night and entertaining guests with a full wet bar, and a flex room that is ideal for a fantastic craft room or home office. The backyard offers a Trex deck and retractable, remote-controlled awning to enjoy a beautiful Colorado day or evening. This exceptional residence is centrally located close to Park Meadows Mall, The Bluffs, Lone Tree Rec Center, C-470, plus parks and trails, making this the perfect home.
- Type:
- Townhouse
- Sq.Ft.:
- 2,924
- Status:
- Active
- Beds:
- 3
- Year built:
- 2000
- Baths:
- 3.00
- MLS#:
- 2642276
- Subdivision:
- Fairways At Lone Tree
ADDITIONAL INFORMATION
**$10,000 Seller Concession Offered!** In this sought-after Townhome Subdivision, "The Fairways at Lone Tree" is the Perfect Home for anyone that wants a "Lock and Leave" Lifestyle. This very Rare Ranch Style Home is set up so everything you would ever need on a daily basis is on the main floor. A private, light and bright office just to the right of the front door. Then to your left a warm and relaxing Living room, a few steps further is a dining area with the gourmet kitchen right behind it. The breakfast nook opens to an outdoor patio that works out nicely for BBQ's or entertaining, or morning coffee time. Main bedroom is very spacious with a five piece bath and a big walk-in Closet. The finished walkout basement features two additional bedrooms a full bath, and a family room with another gas log fireplace, and a lower level covered patio. The Fairways at Lone Tree offers peace and privacy while only a few minutes from shopping, parks, light rail, and several dining options. The HOA fees includes the hazard insurance, water, trash service, snow removal, and grounds maintenance. A bargain at this price!
- Type:
- Single Family
- Sq.Ft.:
- 1,935
- Status:
- Active
- Beds:
- 5
- Lot size:
- 0.26 Acres
- Year built:
- 1978
- Baths:
- 2.00
- MLS#:
- 8793887
- Subdivision:
- Acres Green
ADDITIONAL INFORMATION
So much potential in this 5-bedroom ranch with nearly 2,000 finished sq.ft., oversized 2-car garage & huge flat 11,195 sq.ft. lot in ideally located Acres Green*Main floor offers laminate wood flooring, spacious family room, 3 bedrooms & full bath*Kitchen with stainless steel appliances, wood cabinets, laminate counters & adjacent dining room*Fantastic 30 x 15 covered patio and huge flat back yard with mature landscaping, 6-ft. privacy fence, 12 x 12 shed & garden area*Full finished basement with two more bedrooms, 3/4 bath, laundry room with washer/dryer included & additional living space with wood burning fireplace*Oversized 2-car attached garage with large work bench & lots of storage shelves*Tons of off-street parking with a 3-car driveway & RV parking pad next to the garage*Central air*Front & back sprinkler system*No HOA*Tremendous location near Park Meadows Mall with countless shops & restaurants, Lone Tree Arts Center & Entertainment District, DTC, C-470, neighborhood parks and miles of walking & biking trails*Highly rated Douglas County Schools*Foundation repair needed*Structural engineer's report & repair estimate in Supplements*Sold As-Is and priced accordingly*Remodeled homes similar size nearby have been selling for around $625,000*Wonderful opportunity to transform this home*See it today!
$1,895,000
9333 Winter Sky Court Lone Tree, CO 80124
- Type:
- Single Family
- Sq.Ft.:
- 5,700
- Status:
- Active
- Beds:
- 6
- Lot size:
- 0.16 Acres
- Year built:
- 2015
- Baths:
- 6.00
- MLS#:
- 3620929
- Subdivision:
- Ridgegate
ADDITIONAL INFORMATION
Thoughtfully redesigned, this exceptional home offers modern luxury with custom finishes, just minutes from premier dining, shopping, and recreation. Every detail has been meticulously curated, from the fresh white oak flooring to the modernized cabinetry with new hardware. The heart of the home features a bright and open living area and stunning kitchen with new marble backsplash, an oversized quartzite island with a waterfall edge, and stainless steel appliances, including a 5-burner induction cooktop with gas line available, and double wall ovens. A spacious bar and coffee area seamlessly connects the kitchen to the dining space, complemented by a generously sized walk-in pantry. The open, bright walkout basement features new carpet, a lower-level micro kitchen, and an expansive rec area ideal for a game room or home theater. Also downstairs is an additional flex space, a full-size bedroom, detached bathroom, and a spacious office with French doors. Upstairs, you will find the oversized, sun-filled loft and two secondary bedrooms both with a fully updated 3/4 ensuite bath. The primary suite is a retreat of its own, featuring a centerpiece gas fireplace, electric blackout blinds, an oversized walk-in closet with custom shelving, and a luxurious five-piece bath with a walk-in shower, separate tub, and double vanities with illuminated anti-fog mirrors. Enjoy both mountain and city views from the primary bedroom balcony or the expansive Northwest-facing balcony off the kitchen, complete with a plumbed gas grill. With over $300k in thoughtful updates, including new modern lighting fixtures, a custom ceramic tile wall upon entry, updated bathrooms, and a brand-new hail-resistant roof, no detail has been spared. Situated just across from Lone Tree Rec Center and Prairie Sky Park, and with walking trails just outside your front door, this home offers turnkey Colorado living with both city and outdoor entertainment at your fingertips.
- Type:
- Single Family
- Sq.Ft.:
- 1,514
- Status:
- Active
- Beds:
- 4
- Lot size:
- 0.19 Acres
- Year built:
- 1973
- Baths:
- 2.00
- MLS#:
- 2671503
- Subdivision:
- Acres Green
ADDITIONAL INFORMATION
Location, quality, and style are just the beginning of this remarkable home. Acres Green is 1/2 mile from the Park Meadows shopping district, easy access to I-25 and C-470 and just 20 minutes to the mountain's. This great home sits on nearly a quarter acre flat lot backing to a church property that rarely has activity making this a very quite and private setting. This home was remodeled from floor to ceiling in 2021 complete with opening up the space to allow a wonderful open floor plan. The updated included new kitchen, cabinets, flooring, quartz counters, tile, appliances, fixtures the works. the bathrooms were also updated with floors, tile, cabinets etc. New flooring throughout the house, new hardware, title surround on the fireplace, interior and exterior paint the works. This is a great home ready for the next family to enjoy it. You will be happy to see this property it really is well done and turn key.
$1,750,000
9207 E Star Hill Lane Lone Tree, CO 80124
- Type:
- Single Family
- Sq.Ft.:
- 4,828
- Status:
- Active
- Beds:
- 5
- Lot size:
- 0.33 Acres
- Year built:
- 1996
- Baths:
- 7.00
- MLS#:
- 4454809
- Subdivision:
- Heritage Hills
ADDITIONAL INFORMATION
Welcome to this stunning custom-built home in the prestigious gated community of Heritage Hills, offering 5 bedrooms, 7 bathrooms, and approximately 4,828 finished square feet. The main floor’s open-concept layout features a formal living room, a cozy family room with a fireplace, and an elegant dining room, perfect for hosting dinner parties. You’ll also find a private office or den, providing a peaceful space for work or relaxation. At the heart of the home is the gourmet kitchen, featuring an expansive island with ample seating. The kitchen seamlessly flows into the breakfast nook and family room, creating a warm and inviting atmosphere. From the breakfast nook, step out onto the brand-new deck with composite decking and sleek metal railings, offering a low-maintenance outdoor space for entertaining or unwinding. The upper level showcases a luxurious primary retreat, complete with bay windows, a gas fireplace, and a spa-like five-piece en-suite bathroom featuring a soaking tub, walk-in shower, dual vanities, and a spacious walk-in closet. Three additional bedrooms, each with their own en-suite bathroom and walk-in closets, complete the upper level. The walkout basement adds extra flexibility with a bonus room that can serve as a second office, an additional living space, or a 5th bedroom, and ample storage space. Additional highlights include an oversized 3-car side-entry garage and a large south-facing driveway with extra parking. The home sits on a beautifully landscaped lot with a well-maintained lawn, adding to its curb appeal. Other recent updates include a new roof and oversized gutters installed in November 2021. Heritage Hills offers resort-style amenities including two pools, tennis and basketball courts, parks, and walking paths. With direct access from your backyard to the community pool and courts, and proximity to I-25, C-470, light rail, Park Meadows, and the Denver Tech Center, this home provides the perfect blend of luxury and convenience.
- Type:
- Single Family
- Sq.Ft.:
- 3,747
- Status:
- Active
- Beds:
- 5
- Lot size:
- 0.15 Acres
- Year built:
- 1995
- Baths:
- 4.00
- MLS#:
- 4393547
- Subdivision:
- Carriage Club
ADDITIONAL INFORMATION
Welcome to Carriage Club! This stunning remodeled 5 bed, 4 bath home backs to a beautiful park. It boasts a main floor primary with a 5 piece bathroom en suite, and brand new cream shaker kitchen and bath cabinets w/ soft close. White quartz countertops w/ grey veining compliment the elegant backsplash in the dine-in kitchen w/ its additional bar seating and stainless appliances. All bathrooms have been remodeled, excluding basement bath. Bathroom in basement is spacious with a roomy linen closet and large steam shower. Brand new designer carpet, hardwood floors on entire main level excluding bathrooms and laundry provides both openness and warmth. Notice how the new black modern railing up and down the stairs draws your eye with its simplicity. Outside, the continuity of black railing encloses the new composition deck adding to the visual appeal. New interior paint, new nickel door handles and hinges, and smart gold farmhouse fixtures blends country chic with classic elegance. Venture downstairs into the garden level family room filled with natural light. Beautiful cabinetry, granite countertops, a bar fridge and an electric fireplace included with the sale of the home, complete the cozy ambiance. For DIY crafters or hobby enthusiasts, check out the large craft room! Outside, you'll see the newer exterior paint, an R4 impact resistant roof, the 3 car garage w/ plenty of cabinetry for storage, and the central vacuum which completes this exquisite home. MORE TO LOVE: Park Meadows Mall, chic eateries, Light rail, COSTCO, Home Depot, Sky Ridge Medical center and Lone Tree Golf Course are just minutes away. Hop on C470 or I25 for an easy commute to DIA or Mountain excursions. Your HAPPY place is waiting for you! BRAND NEW FURNACE 10/2024 for winter season!! Also check out our other listing: 9983 Arthur Lane, Highlands Ranch, 80130
- Type:
- Townhouse
- Sq.Ft.:
- 3,119
- Status:
- Active
- Beds:
- 3
- Year built:
- 1996
- Baths:
- 4.00
- MLS#:
- 5706801
- Subdivision:
- Muirfield At Lone Tree
ADDITIONAL INFORMATION
Wake up every morning to million dollar views of Lone Tree golf course from your lovely town home in the exclusive Muirfield at Lone Tree! This incredibly spacious 3 bedroom, 3 bath retreat will not disappoint, providing 2 decks with picturesque views of the 10th hole! Enter the private courtyard with yet another covered outdoor space which connects directly to the gourmet kitchen through a slider door for seamless entertaining indoor and out! Speaking of the kitchen, this is a chef's dream, with granite counters, stainless appliances, ample storage, large island with breakfast bar, and cozy breakfast nook. Natural hardwood floors extend throughout the main level, which includes the primary bedroom with en suite bath and walk in closet, plantation shutters, expansive dining room, and stunning living room with vaulted ceilings and incredible views of the course. Upstairs you will find bedroom # 2 with it's own full bath and enormous walk in closet, along with an open loft area perfect for an office or playroom for the kids or grand-kids. You will find bedroom #3 in the spacious walk out basement, along with another full bath, family room with wet bar, huge storage area, and the lower deck with those amazing views! Close to shopping and restaurants, and a quick hop over to 1-25 for easy access to everything!
- Type:
- Condo
- Sq.Ft.:
- 1,268
- Status:
- Active
- Beds:
- 3
- Year built:
- 2024
- Baths:
- 2.00
- MLS#:
- 8997680
- Subdivision:
- Lyric
ADDITIONAL INFORMATION
This gorgeous 3 bedroom, 2 bathroom Vyktorea floorplan consists of 1,268 square feet all on one level, with an outdoor balcony/patio area. This floorplan is available on the ground floor/corner of each building, with no stairs. Upgraded LVP flooring throughout the home, with beautiful 12"x24" tile in the master bathroom. Each home comes standard with the latest technological advances and energy efficiencies, such as stainless steel Samsung appliances, LED lighting, video doorbells, WiFi thermostats, and tankless hot water heaters for today's more discerning homebuyer. Photos and virtual tours are of model home (or similar home) and options and finishes will vary*. 1 car attached garage, plus1 outdoor/reserved parking space. Pre-selling now from the Lyric Community Center, Appointments are highly encouraged. Virtual tours are also available. The buyer shall be responsible for verifying property taxes as there is currently no available tax information for the units at the assessors website.
- Type:
- Single Family
- Sq.Ft.:
- 3,583
- Status:
- Active
- Beds:
- 4
- Lot size:
- 0.18 Acres
- Year built:
- 1988
- Baths:
- 4.00
- MLS#:
- 5335580
- Subdivision:
- Prominence Poin
ADDITIONAL INFORMATION
Nestled in the scenic Prominence Point neighborhood of Lone Tree, this stunning home offers breathtaking mountain views and backs to serene trails and open space! As you approach, beautifully landscaped grounds lead you to the welcoming entrance, where you're greeted by a spacious living room with soaring vaulted ceilings and an abundance of natural light. The adjacent dining room is perfect for entertaining, while the fully updated kitchen boasts stainless steel appliances, a large kitchen island with a sink and built-in seating, and granite countertops. The kitchen seamlessly connects to the back deck, creating an ideal setting for indoor-outdoor living. Off the kitchen, the family room features vaulted ceilings and a cozy wood-burning fireplace. Upstairs, the luxurious primary bedroom suite offers a private en-suite bath with a Bain Ultra self-cleaning air jet tub, a walk-in shower, a walk-in closet, and one of two laundry areas. Two additional bedrooms upstairs share a convenient Jack-and-Jill bathroom. The basement is an entertainer's dream, with a large family room/rec room complete with a gas-burning fireplace, an additional bedroom and bath, and a second laundry room with storage. There's even a temperature-controlled room perfect for wine storage. Outside, the backyard is a true oasis. A large deck offers both covered and uncovered areas, allowing you to relax and take in the mountain views in all weather. The lush lawn, beautiful landscaping, and a pond with a fountain create a peaceful retreat. With the home backing to open space and walking trails, you’ll enjoy a sense of privacy and tranquility while still being centrally located near shopping, restaurants, and with easy access to the Tech Center and downtown Denver!
- Type:
- Condo
- Sq.Ft.:
- 1,268
- Status:
- Active
- Beds:
- 3
- Year built:
- 2024
- Baths:
- 2.00
- MLS#:
- 3484704
- Subdivision:
- Lyric
ADDITIONAL INFORMATION
This gorgeous 3 bedroom, 2 bathroom Vyktorea floorplan consists of 1,268 square feet all on one level, with an outdoor balcony/patio area. This floorplan is available on the top floor/corner unit of the building. Upgraded LVP flooring throughout the home, with beautiful 12"x24" tile in the master bathroom. Each home comes standard with the latest technological advances and energy efficiencies, such as stainless steel Samsung appliances, LED lighting, video doorbells, WiFi thermostats, and tankless hot water heaters for today's more discerning homebuyer. *Photos and virtual tours are of model home (or similar home) and options and finishes will vary*. 1 car detached garage, plus1 outdoor/reserved parking space. Pre-selling now from the Lyric Community Center, Appointments are highly encouraged. Virtual tours are also available. The buyer shall be responsible for verifying property taxes as there is currently no available tax information for the units at the assessors website.
- Type:
- Condo
- Sq.Ft.:
- 1,268
- Status:
- Active
- Beds:
- 3
- Year built:
- 2024
- Baths:
- 2.00
- MLS#:
- 7019619
- Subdivision:
- Lyric
ADDITIONAL INFORMATION
This gorgeous 3 bedroom, 2 bathroom Vyktorea floorplan consists of 1,268 square feet all on one level, with an outdoor balcony/patio area. This floorplan is available on the second floor/corner unit of the building. Upgraded LVP flooring throughout the home, with beautiful 12"x24" tile in the master bathroom. Each home comes standard with the latest technological advances and energy efficiencies, such as stainless steel Samsung appliances, LED lighting, video doorbells, WiFi thermostats, and tankless hot water heaters for today's more discerning homebuyer. *Photos and virtual tours are of model home (or similar home) and options and finishes will vary*. 1 car attached garage, plus1 outdoor/reserved parking space. Pre-selling now from the Lyric Community Center, Appointments are highly encouraged. Virtual tours are also available. The buyer shall be responsible for verifying property taxes as there is currently no available tax information for the units at the assessors website.
- Type:
- Single Family
- Sq.Ft.:
- 3,589
- Status:
- Active
- Beds:
- 5
- Lot size:
- 0.16 Acres
- Year built:
- 1994
- Baths:
- 4.00
- MLS#:
- 5264412
- Subdivision:
- Terra Ridge
ADDITIONAL INFORMATION
Discover this Lone Tree gem priced under a million! Welcome to 9538 La Quinta Drive, a beautifully maintained home offering 5 bedrooms and 4 bathrooms. The main floor is a showcase of style and function, featuring hardwood and tile flooring throughout. The office, living room, and dining room are accentuated with tray ceilings and elegant Plantation Shutters. The bright eat-in kitchen, complete with stainless steel appliances, seamlessly opens to a beautiful family room anchored by the gas fireplace. A spacious laundry room, which connects to a 3-car garage, and a powder room complete the first floor. Upstairs, the primary suite offers a luxurious retreat with its en-suite bath and walk-in closet. Three additional bedrooms share a full bath, providing ample space for family or guests. The expansive finished walkout basement with 9' ceilings, freshly painted and equipped with a wet bar, is an entertainer’s dream. It also features a fifth bedroom and full bath, perfect for visitors or an in-law suite. Outdoor living is a delight with two inviting spaces, a covered patio off the walkout basement and a beautiful Trex deck accessible from the kitchen, both overlooking a well-manicured yard that backs to a serene common area. Situated just blocks from the award-winning Eagle Ridge Elementary School and the Lone Tree Golf Course, this home’s prime location offers easy access to shopping, dining, and a wealth of recreational opportunities, not to mention property taxes 42% LESS than other Lone Tree neighborhoods (Ridgegate). Embrace the best of Lone Tree living in the exceptional Terra Ridge neighborhood!
- Type:
- Single Family
- Sq.Ft.:
- 2,524
- Status:
- Active
- Beds:
- 3
- Lot size:
- 0.4 Acres
- Year built:
- 1996
- Baths:
- 3.00
- MLS#:
- 5150220
- Subdivision:
- Terra Ridge
ADDITIONAL INFORMATION
Welcome to this beautiful Lone Tree home that effortlessly combines style and comfort, with stunning views and a perfect location on a cul-de-sac, backing to open space. This charming house features 3 bedrooms (potential to add 4th bedroom in loft space) and 3 baths, with an updated kitchen that's sure to inspire your inner chef. The bright and open living and family rooms are filled with natural light, thanks to vaulted ceilings and double-paned windows. The kitchen is a real standout, with cherry-look cabinets, sleek block granite countertops, an island with an electric glass top range, and top-notch stainless steel appliances—perfect for both daily meals and hosting friends. With a sturdy concrete tile roof and lush landscaping surrounding the home, you’ll love coming home! You'll be welcomed by an open and grand main-level floor plan and a striking circular staircase, making an unforgettable first impression. The master suite is a retreat with a vaulted ceiling, an updated modern 5-piece bath, and a roomy walk-in closet. Two additional bedrooms, a nice sized bathroom, and a loft round out the top floor space. On the main level, the laundry/mudroom offers plenty of space with a washer/dryer area and big countertops for folding. Step outside to your private redwood deck that looks over a peaceful backyard with a spacious fenced yard and lush green grass. The mountain views and privacy make it the perfect place to unwind. Located near Park Meadows Mall, Sky Ridge Hospital, and the Lone Tree Golf Club and Rec Center, with easy access to I-25 and C-470, this home has it all. This stunning property blends relaxation and luxury—your dream home is waiting!
- Type:
- Townhouse
- Sq.Ft.:
- 1,297
- Status:
- Active
- Beds:
- 2
- Lot size:
- 0.02 Acres
- Year built:
- 2024
- Baths:
- 3.00
- MLS#:
- 6317798
- Subdivision:
- Lyric
ADDITIONAL INFORMATION
Photos are renderings. Brand new townhome to come in Lyric's Master Plan Community, located in the heart of Lone Tree. The Wakefield floor plan offers low maintenance living and features an 2-car garage, the 2nd floor offers open concept living including a well-appointed gourmet kitchen with a large quartz island, stainless steel appliances. On the third floor you will find the conveniently located laundry, Master Suite with a walk-in closet, large shower. The Wakefield also offer a secondary bedroom and a flex space/ loft of the 3rd floor. Standard features include quartz counters throughout, tile flooring in bathrooms, luxury vinyl plank flooring, a ceiling fan-prewire in all bedrooms, smart home tech package, keypad entry, and Honeywell thermostats. Still time to pick finishes! The buyer shall be responsible for verifying property taxes as there is currently no available tax information for the units at the assessors website.
- Type:
- Townhouse
- Sq.Ft.:
- 1,230
- Status:
- Active
- Beds:
- 2
- Lot size:
- 0.02 Acres
- Year built:
- 2024
- Baths:
- 3.00
- MLS#:
- 9797367
- Subdivision:
- Lyric
ADDITIONAL INFORMATION
Photos are renderings. Brand new townhome to come in Lyric's Master Plan Community, located in the heart of Lonetree. The Conner floor plan offers low maintenance living and features an 2-car garage, the 2nd floor offers open concept living including a well-appointed gourmet kitchen with a large quartz island, stainless steel appliances. On the thrid floor you will find the conveniently located laundry, Master Suite with a walk-in closet, large shower. Standard features include quartz counters throughout, tile flooring in bathrooms, luxury vinyl plank flooring, a ceiling fan-prewire in all bedrooms, smart home tech package, keypad entry, and Honeywell thermostats. Still time to pick your finish package! The buyer shall be responsible for verifying property taxes as there is currently no available tax information for the units at the assessors website.
- Type:
- Townhouse
- Sq.Ft.:
- 1,297
- Status:
- Active
- Beds:
- 2
- Lot size:
- 0.02 Acres
- Year built:
- 2024
- Baths:
- 3.00
- MLS#:
- 9992031
- Subdivision:
- Lyric
ADDITIONAL INFORMATION
Photos are renderings. Brand new townhome to come in Lyric's Master Plan Community, located in the heart of Lone Tree. The Wakefield floor plan offers low maintenance living and features an 2-car garage, the 2nd floor offers open concept living including a well-appointed gourmet kitchen with a large quartz island, stainless steel appliances. On the third floor you will find the conveniently located laundry, Master Suite with a walk-in closet, large shower. The Wakefield also offer a secondary bedroom and a flex space/ loft of the 3rd floor. Standard features include quartz counters throughout, tile flooring in bathrooms, luxury vinyl plank flooring, a ceiling fan-prewire in all bedrooms, smart home tech package, keypad entry, and Honeywell thermostats. The buyer shall be responsible for verifying property taxes as there is currently no available tax information for the units at the assessors website.
- Type:
- Townhouse
- Sq.Ft.:
- 1,230
- Status:
- Active
- Beds:
- 2
- Lot size:
- 0.02 Acres
- Year built:
- 2024
- Baths:
- 3.00
- MLS#:
- 5257723
- Subdivision:
- Lyric
ADDITIONAL INFORMATION
Photos are renderings. Brand new townhome to come in Lyric's Master Plan Community, located in the heart of Lone Tree. The Conner floor plan offers low maintenance living and features an 2-car garage, the 2nd floor offers open concept living including a well-appointed gourmet kitchen with a large quartz island, stainless steel appliances. On the third floor you will find the conveniently located laundry, Master Suite with a walk-in closet, large shower. Standard features include quartz counters throughout, tile flooring in bathrooms, luxury vinyl plank flooring, a ceiling fan-prewire in all bedrooms, smart home tech package, keypad entry, and Honeywell thermostats. The buyer shall be responsible for verifying property taxes as there is currently no available tax information for the units at the assessors website.
- Type:
- Single Family
- Sq.Ft.:
- 4,510
- Status:
- Active
- Beds:
- 5
- Lot size:
- 0.33 Acres
- Year built:
- 1984
- Baths:
- 4.00
- MLS#:
- 5273468
- Subdivision:
- Lone Tree
ADDITIONAL INFORMATION
Welcome to 7884 Silverweed Way, nestled in the heart of Lone Tree! Situated on over a third of an acre, this large corner lot home is not to be overlooked! Stepping through the front door you're greeted by a bright and airy entryway thanks to the high ceilings, large windows throughout, and multiple skylights! The gourmet kitchen is a culinary haven, boasting sleek countertops, stainless steel appliances, and ample cabinet space, perfect for unleashing your inner chef and hosting delightful gatherings with loved ones. The first of two main-floor living spaces features a huge double-sided natural stone fireplace, which can also be viewed from the dining room! It's perfect for providing a warm and cozy ambiance on those cold Colorado evenings. Off the back of the home there is a huge partially covered deck which overlooks the spacious backyard along with a row of your very own fruit trees! A dedicated office on the main floor is perfect for getting some work done from home. After a long day you'll be delighted to retreat to the serene primary suite, that is truly one of a kind; with high ceilings, balcony access, a luxurious five piece ensuite bathroom, dual closets, and even a spiral staircase that leads to the bedroom's own private loft! An additional three bedrooms on the upper floor offer comfort and versatility, ensuring everyone has their own slice of paradise. This home is not just a dwelling; it's a haven for making memories and embracing the joy of everyday living. With its prime location near top-rated schools, shopping destinations, restaurants, recreational opportunities and not to mention the golf course that is only blocks away, every day is an adventure waiting to unfold! Don't miss your chance to own a piece of Lone Tree paradise at 7884 Silverweed Way. Your happily ever after awaits!
$685,000
6861 Tiger Walk Lone Tree, CO 80124
- Type:
- Single Family
- Sq.Ft.:
- 2,346
- Status:
- Active
- Beds:
- 4
- Lot size:
- 0.13 Acres
- Year built:
- 1999
- Baths:
- 3.00
- MLS#:
- 2078485
- Subdivision:
- Wildcat Ridge
ADDITIONAL INFORMATION
In the heart of Wildcat Ridge, this gorgeous ranch home awaits its next owner! This main floor livable masterpiece has a spacious front living room/dining room with gorgeous hardwood floors. Step into the open concept kitchen with stainless steel appliances, ample solid surface counter space that opens into the spacious living room. The primary bedroom is huge with a walk-in closet and adjoining full bath. With two more bedrooms upstairs, you’ll never have to leave the main floor unless you want to explore the secondary family room, bedroom and additional bathroom in the basement. The backyard is well maintained and beautiful. You’ll feel the trees, the serenity and you can already taste that afternoon glass of tea (or wine!) on the back patio. Located minutes from golf courses, recreation centers, Whole Foods and so much more. Come experience all that Lone Tree has to offer, you won’t be disappointed!
- Type:
- Townhouse
- Sq.Ft.:
- 1,843
- Status:
- Active
- Beds:
- 3
- Lot size:
- 0.04 Acres
- Year built:
- 2024
- Baths:
- 3.00
- MLS#:
- 2697856
- Subdivision:
- Lyric At Ridgegate
ADDITIONAL INFORMATION
$10,000 TOWARDS FINANCING for using SELLER’S PREFERRED LENDER! Gorgeous, end-unit with huge windows will let the Colorado sunshine in! As you enter this home, you are welcomed by a flex space that can be used as an office, workout room or can be transformed into whatever your imagination creates. This home will feature stunning finishes including iron railing, gorgeous cabinetry, sleek quartz counter tops and wide plank flooring throughout. The great room and dining area are perfect for gathering with friends and family, or having a cozy night in. Upstairs, you’ll find a light-filled, spacious primary bedroom featuring a roomy walk-in closet and bathroom with dual vanities as well as two secondary bedrooms. In addition to the top-of-the-line efficiency features, this home also has superior health features! It’s both all electric and EPA Indoor airPLUS Qualified, meaning it will be built from the ground up with health in mind. Additional plan features include heat pump technology, an active radon system, and an attached 2-garage with a WIFI garage door opener. Perfectly situated within the amenity rich Lyric at RidgeGate community. This home’s anticipated completion is Fall 2024. Reach out to learn more about this amazing
Andrea Conner, Colorado License # ER.100067447, Xome Inc., License #EC100044283, [email protected], 844-400-9663, 750 State Highway 121 Bypass, Suite 100, Lewisville, TX 75067

Listings courtesy of REcolorado as distributed by MLS GRID. Based on information submitted to the MLS GRID as of {{last updated}}. All data is obtained from various sources and may not have been verified by broker or MLS GRID. Supplied Open House Information is subject to change without notice. All information should be independently reviewed and verified for accuracy. Properties may or may not be listed by the office/agent presenting the information. Properties displayed may be listed or sold by various participants in the MLS. The content relating to real estate for sale in this Web site comes in part from the Internet Data eXchange (“IDX”) program of METROLIST, INC., DBA RECOLORADO® Real estate listings held by brokers other than this broker are marked with the IDX Logo. This information is being provided for the consumers’ personal, non-commercial use and may not be used for any other purpose. All information subject to change and should be independently verified. © 2024 METROLIST, INC., DBA RECOLORADO® – All Rights Reserved Click Here to view Full REcolorado Disclaimer
Lone Tree Real Estate
The median home value in Lone Tree, CO is $875,000. This is higher than the county median home value of $722,400. The national median home value is $338,100. The average price of homes sold in Lone Tree, CO is $875,000. Approximately 55.36% of Lone Tree homes are owned, compared to 39% rented, while 5.64% are vacant. Lone Tree real estate listings include condos, townhomes, and single family homes for sale. Commercial properties are also available. If you see a property you’re interested in, contact a Lone Tree real estate agent to arrange a tour today!
Lone Tree, Colorado has a population of 13,701. Lone Tree is less family-centric than the surrounding county with 33.45% of the households containing married families with children. The county average for households married with children is 42.97%.
The median household income in Lone Tree, Colorado is $113,653. The median household income for the surrounding county is $127,443 compared to the national median of $69,021. The median age of people living in Lone Tree is 41.2 years.
Lone Tree Weather
The average high temperature in July is 87.2 degrees, with an average low temperature in January of 17.2 degrees. The average rainfall is approximately 18 inches per year, with 78 inches of snow per year.
