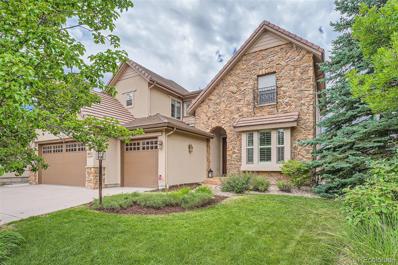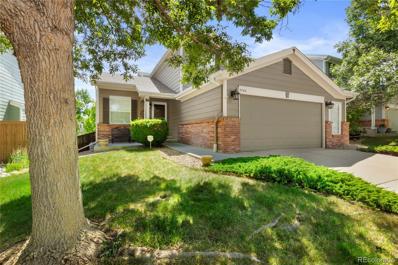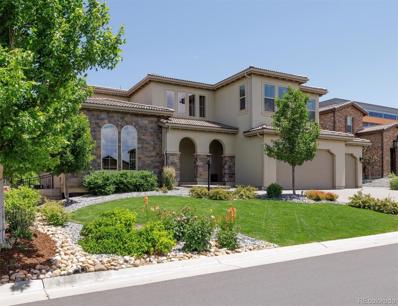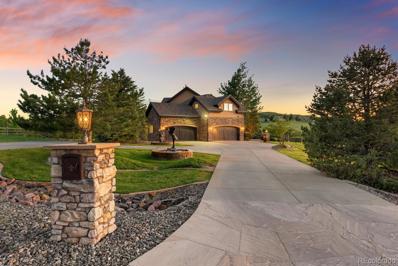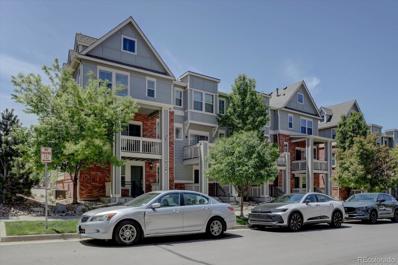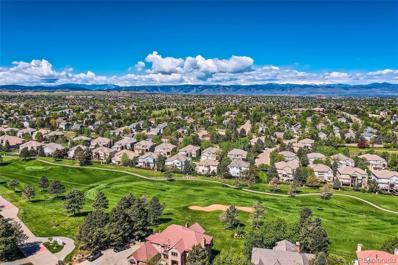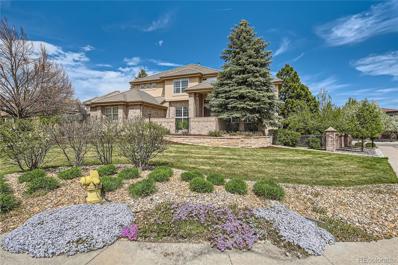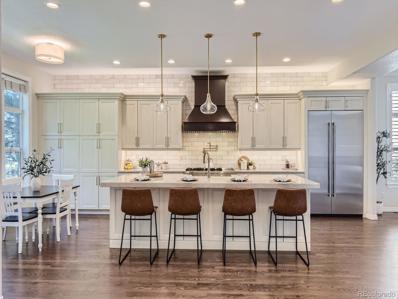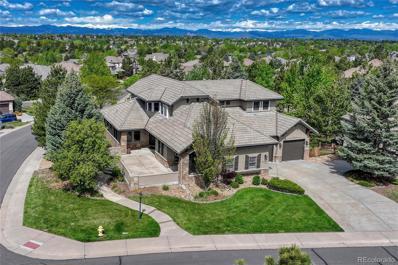Lone Tree CO Homes for Sale
$1,360,000
9850 Sunset Hill Circle Lone Tree, CO 80124
- Type:
- Single Family
- Sq.Ft.:
- 4,407
- Status:
- Active
- Beds:
- 4
- Lot size:
- 0.18 Acres
- Year built:
- 2005
- Baths:
- 4.00
- MLS#:
- 6614228
- Subdivision:
- Heritage Hills
ADDITIONAL INFORMATION
This luxurious semi-custom home situated in the Hillside in Heritage Hills, Beautiful Mountain View, is a must purchase. Nearly 20-foot high entry and living room ceiling give a great feeling of no boundaries. Kitchen boasts custom cabinets, Viking built-in refrigerator and microwave, hot water dispenser, pull out pantry shelves, large slab granite island, butler's pantry with wine refrigerator. This leads into the spacious dining room, big enough for any occasion. Main level also has private office, double sided fireplace, and extra bonus room behind the fireplace. Upstairs includes the primary bedroom with separate walk-in closets with full California closet type modules. Bath has separate vanities, very nice 3 head shower and jetted tub. On the opposite side of the upstairs are 2 large bedrooms with a Jack & Jill bath. Walk-out basement has wet bar with refrigerator, ice maker, and island, lower level also includes pool table, media and surround sound speakers that are included. Fully insulated private bedroom for a great night's sleep and a bath to die for. 3 car garage also has beautiful built-in storage and epoxy floor.
- Type:
- Single Family
- Sq.Ft.:
- 3,015
- Status:
- Active
- Beds:
- 3
- Lot size:
- 0.13 Acres
- Year built:
- 2000
- Baths:
- 3.00
- MLS#:
- 3253001
- Subdivision:
- Wildcat Ridge
ADDITIONAL INFORMATION
Prepare to feel at home in this 3 bedroom, 2.5 bathroom, two-story home with a walk-out basement, located in the peaceful Wildcat Ridge neighborhood of Lone Tree. The neighborhood features a community pool, great Douglas County Schools, and close to shopping and entertainment. Test out new recipes in an updated gourmet kitchen with newer cabinets, solid surface counters, stainless steel appliances with an attached, large, low maintenance composite deck for all of your outdoor entertaining. You'll find hardwood floors in the kitchen and family room with a new, designer stone gas fireplace surround. The spacious primary bedroom with an updated ensuite five-piece primary bath creates a wonderful oasis for self-care. Additionally, on the upper level are two secondary bedrooms with a shared full bathroom. In the finished walkout basement you'll find an open layout with room for a 4th bedroom and a 4th bathroom. Feel like getting out and exploring? The Lone Tree Arts Center is an 10 minute drive away. Grab breakfast at Snooze Eatery and pick up a new book at the Lone Tree Library. Bike 14 minutes to the Bluffs Regional Park and Trail and take in views of the Denver skyline. Sky Ridge Hospital is only a 13 minute drive away. This home is where elbow space meets convenience, without sacrificing proximity to dining and shopping. New roof just installed.
- Type:
- Single Family
- Sq.Ft.:
- 4,328
- Status:
- Active
- Beds:
- 3
- Lot size:
- 0.25 Acres
- Year built:
- 2020
- Baths:
- 3.00
- MLS#:
- 9059651
- Subdivision:
- Heritage Hills
ADDITIONAL INFORMATION
Newer home meticulously maintained with 4 car garage and a spacious private backyard! This open concept offers modern finishes, hardwood flooring, 9ft ceilings and room for expansion in the basement. Incredible chefs kitchen with lovely quartz countertops, upgraded Kitchen Aid appliances, butlers pantry and 9ft. island seamlessly connecting to a full dining area and a cozy living room with tiled fireplace wall. The main level includes a large vaulted study plus an additional versatile bonus room - could be main floor bedroom, 2nd office, playroom or whatever fits your needs. Upstairs, the primary suite offers a luxurious bath and a massive custom closet with laundry access along with 2 additional bedrooms (fyi- both measure about 12 x 10.5) with partial mountain views, and a bonus area/sitting room that could be easily be a 4th bedroom. The basement includes a finished work-out room and plenty of unfinished space to design more rooms if desired. This property has the garage of your dreams! Oversized 4 car tandem completely finished, heated, epoxy floor, led lighting and more! The stone and stucco exterior is freshly painted and has a concrete tile roof and paver driveway, for outstanding curb appeal. This fantastic lot has mature trees and a fenced backyard with covered patio and extra privacy closure. One of the last quiet lots in Heritage Hills with no neighbors behind you. The private backyard backs up to a medical center parking lot that is quiet and empty in the evenings and weekends, and the landscaping and brick privacy wall shield the parking lot from any view from the house. This excellent location is ideal as it is close to I-25 and 470 for an easy commute, and light rail is only a couple minutes away. This property is clean and completely ready for move-in! Exclusive Heritage Hills offers pools, playground, clubhouse, tennis, community events and more. Low HOA dues because the neighborhood amenities are included in the Metro District tax.
$4,500,000
10385 Grande Vista Court Lone Tree, CO 80124
- Type:
- Single Family
- Sq.Ft.:
- 10,835
- Status:
- Active
- Beds:
- 6
- Lot size:
- 4.26 Acres
- Year built:
- 2007
- Baths:
- 11.00
- MLS#:
- 1795416
- Subdivision:
- Mcarthur Ranch
ADDITIONAL INFORMATION
This McArthur Ranch estate is perfectly situated on 4.26 acres with mountain views and lots of privacy. As soon as you step through the front door, you’ll feel the warm and inviting atmosphere. This unique property boasts a grand entry with a curved staircase & rustic woodwork, radiating charm and elegance. The main level features a spacious living area with wood floors, a bright updated kitchen, two offices (one featuring a private library with a cozy fireplace), & several French doors leading to a large wrap-around back porch. Here, you’ll find a fireplace sitting area with breathtaking mountain views & a built-in grill just off the kitchen. A spiral staircase takes you to your private outdoor oasis, featuring an expansive paver patio, stunning pool with water & fire bowl features, a slide, & a large fire pit area overlooking the meadow & mountains. Upstairs, the primary suite is a true sanctuary with a sitting area, fireplace, French doors to a private deck, & stunning mountain views. There are three additional bedrooms, each with en suite bathrooms & ample closet space, plus a loft area connecting them. This home is perfect for multi-generational living with a unique multi-generational/nanny floor plan. The second home includes an office, sitting room, full kitchen, bedrooms, & two bathrooms. Enjoy a private retreat with a humidor room & a pub-style bar, adjoining a hot tub massage room that opens to the expansive paver patio and pool deck. The walk-out basement offers an additional great room with a wet bar, wine cellar, home theatre, poker room, pool table, & space for a large home gym. With an attached 5-car garage & a detached oversized 2-car garage with a loft and workshop, there’s plenty of room for all your toys. Located in the hidden gem neighborhood of McArthur Ranch, you’ll enjoy country living just minutes from shopping, dining, Centennial Airport, & more. Surround yourself with peace, tranquility, and trails perfect for hiking, biking, & walking.
- Type:
- Townhouse
- Sq.Ft.:
- 1,369
- Status:
- Active
- Beds:
- 2
- Lot size:
- 0.03 Acres
- Year built:
- 2012
- Baths:
- 3.00
- MLS#:
- 1678580
- Subdivision:
- Ridgegate
ADDITIONAL INFORMATION
Welcome to this charming 2-bedroom, 2.5-bathroom home, ideally situated in a convenient location. With new vinyl flooring and paint throughout, this residence offers a fresh, modern feel. The open-concept living area is perfect for relaxation and entertaining, leading seamlessly into a well-appointed kitchen with updated appliances. Both bedrooms are spacious and filled with natural light, providing a serene retreat. The primary suite includes an en-suite bathroom for added privacy and comfort. The second bedroom is perfect for guests or a home office. Enjoy the low HOA fees and the benefits of a friendly, well-maintained community. This home is just minutes away from shopping, dining, parks, and excellent schools, making it the perfect location for a vibrant lifestyle. Don't miss out on this fantastic opportunity to own a beautiful home in a sought-after area. Schedule your viewing today!
$1,650,000
8332 Augusta Place Lone Tree, CO 80124
- Type:
- Single Family
- Sq.Ft.:
- 4,260
- Status:
- Active
- Beds:
- 4
- Lot size:
- 0.43 Acres
- Year built:
- 1987
- Baths:
- 6.00
- MLS#:
- 5556647
- Subdivision:
- Heritage Estates
ADDITIONAL INFORMATION
Rare opportunity for a main floor Primary bedroom in gated Heritage Estates* Located on a peaceful, beautifully landscaped interior lot *Custom home with a dynamic floor plan by Johnson builders and former Street of Dreams Parade of Homes* Circular driveway *Magnificent Entry *Extended Acacia real hardwood floors *Stunning vaulted great room with stone surround and gas fireplace *Main floor office with built-ins *Extensive use of Marble and Leaded glass throughout *Stone kitchen counters, stainless appliances except cooktop *Walk-in pantry *Large laundry room with cabinets and sink *Washer and Dryer Included *Three roomy en-suite bedrooms upstairs *Security System *Intercom *Concrete tile roof and newer gutters *Oversized 3 car garage *Private enclosed patio off primary bedroom *Easy access to Skyridge Hospital, Lone Tree Arts Center, the library, Park Meadows mall, dining and shopping, Bluffs Regional Park trail system with a 3 mile loop, Lone Tree recreation center, tennis, golf, swimming, Light rail, I-25, 470 and more *This is a home you don't want to miss! VA ASSUMABLE Loan. Some photo's are virtually staged.
- Type:
- Single Family
- Sq.Ft.:
- 5,497
- Status:
- Active
- Beds:
- 5
- Lot size:
- 0.31 Acres
- Year built:
- 2001
- Baths:
- 5.00
- MLS#:
- 7443285
- Subdivision:
- Heritage Hills
ADDITIONAL INFORMATION
Welcome to the exclusive Heritage Hills community offering an exceptional lifestyle experience. This 5 bedroom, 5 bath home with high ceilings showcases great, natural light creating a spacious feel throughout the home. This property sits on a corner-lot with beautiful, mature trees. Walkout basement includes amenities such as a movie theatre, playroom, gym, steam shower and multiple spaces for retreat and relaxation. Gated community provides security as well as entertainment. Enjoy 4th of July parade, Easter egg hunt, tennis, pool, and graduation parties in the clubhouse. Overall, this classic home and its community provide a balanced lifestyle with a mix of comfort, luxury, and community activities.
$1,419,000
10179 Longview Drive Lone Tree, CO 80124
- Type:
- Single Family
- Sq.Ft.:
- 6,638
- Status:
- Active
- Beds:
- 6
- Lot size:
- 0.2 Acres
- Year built:
- 1999
- Baths:
- 5.00
- MLS#:
- 6871043
- Subdivision:
- Carriage Club
ADDITIONAL INFORMATION
** Home appraised and inspection already completed! This beautiful home is nestled in a sought-after community known for its abundant walking trails and amazing location! This 6 bedroom, 5 bathroom home offers luxury living and modern convenience with a fully remodeled interior that is move-in ready. Upon entry, you are greeted with tasteful upgrades throughout. The spacious open floor plan seamlessly blends living, dining, and kitchen areas, creating an ideal environment for both casual living and hosting. The heart of the home lies in its high-end chef's kitchen, featuring top-of-the-line JennAir appliances including a 48" 6 burner range plus griddle, 48" sub-zero refrigerator, pot filler, quartzite countertops, and new custom cabinetry. The master suite features a top of the line steam shower complete with chromotherapy, soaking tub, two vanities, and two walk in closets. With five additional bedrooms, including 3 more upstairs, well-appointed bathrooms, and a main floor office, there's plenty of space for family and guests to feel at home. Don't miss the mother-in-law suite in the fully finished basement, including a kitchen to entertain! The backyard is private thanks to mature trees and backs to open space providing beautiful views of sunsets. Not to be overlooked is the huge, maintained greenbelt located across the street that is perfect for running around with kids and dogs alike. Need more space to roam? The 235 acre Bluffs Regional Park trailhead is at the end of the street! Conveniently located near schools, shopping, and dining, this is more than just a home – it's a lifestyle. Don't miss your chance to experience the epitome of luxury living in this exceptional residence. Schedule your private showing today and prepare to fall in love!
- Type:
- Single Family
- Sq.Ft.:
- 5,011
- Status:
- Active
- Beds:
- 5
- Lot size:
- 0.31 Acres
- Year built:
- 2002
- Baths:
- 6.00
- MLS#:
- 5992854
- Subdivision:
- Heritage Hills
ADDITIONAL INFORMATION
Large, corner lot with the Colorado feel of mature pine trees, professional low-maintenance hardscaping and private fenced-in yard in the desirable Heritage Hills neighborhood! The gated front entrance courtyard, with built-in grill and plenty of seating space, welcomes you to this home and is one of the 3 outdoor living spaces this beautiful 5,500+ sq ft house has to offer! You'll walk into a foyer with cherry wood floors and immediately notice the high ceilings, oversized windows, natural wood trim, stone fireplace and beautiful, custom, floating staircase. The large eat-in kitchen has granite countertops with plenty of seating, high-end stainless steel appliances with large gas range and hood, desk area and pantry. The desirable main floor primary bedroom has its own entry foyer, sitting area with fireplace, luxurious bathroom with jetted tub and quartz surround and custom closet with center island. The primary closet is attached to the laundry room for convenience, which also has a laundry chute from upstairs. The main floor also has a spacious dining room space and an office with fireplace and mountain views. The second floor has a loft, guest suite with private, full bathroom and walk-in closet, plus 2 additional secondary bedrooms, each with private vanity and connecting bathroom. The finished walkout basement includes a large rec space with 9 ft ceilings, gas fireplace, wet bar, a half bathroom, theater/media room and a guest bedroom with private bathroom. Tons of closet and basement storage space. Custom window coverings throughout. Oversized, finished garage with coated flooring and room for a workshop with included shelving. New exterior paint in 2023. Newer water heaters. Enjoy 2 community centers in Heritage Hills, with pools, tennis and pickle ball courts and playgrounds. Easy access to I-25 and 470, close proximity to Park Meadows and the Denver Tech Center, just a short drive to Downtown and walking distance to shops and restaurants!
Andrea Conner, Colorado License # ER.100067447, Xome Inc., License #EC100044283, [email protected], 844-400-9663, 750 State Highway 121 Bypass, Suite 100, Lewisville, TX 75067

Listings courtesy of REcolorado as distributed by MLS GRID. Based on information submitted to the MLS GRID as of {{last updated}}. All data is obtained from various sources and may not have been verified by broker or MLS GRID. Supplied Open House Information is subject to change without notice. All information should be independently reviewed and verified for accuracy. Properties may or may not be listed by the office/agent presenting the information. Properties displayed may be listed or sold by various participants in the MLS. The content relating to real estate for sale in this Web site comes in part from the Internet Data eXchange (“IDX”) program of METROLIST, INC., DBA RECOLORADO® Real estate listings held by brokers other than this broker are marked with the IDX Logo. This information is being provided for the consumers’ personal, non-commercial use and may not be used for any other purpose. All information subject to change and should be independently verified. © 2024 METROLIST, INC., DBA RECOLORADO® – All Rights Reserved Click Here to view Full REcolorado Disclaimer
Lone Tree Real Estate
The median home value in Lone Tree, CO is $883,700. This is higher than the county median home value of $722,400. The national median home value is $338,100. The average price of homes sold in Lone Tree, CO is $883,700. Approximately 55.36% of Lone Tree homes are owned, compared to 39% rented, while 5.64% are vacant. Lone Tree real estate listings include condos, townhomes, and single family homes for sale. Commercial properties are also available. If you see a property you’re interested in, contact a Lone Tree real estate agent to arrange a tour today!
Lone Tree, Colorado 80124 has a population of 13,701. Lone Tree 80124 is less family-centric than the surrounding county with 40.06% of the households containing married families with children. The county average for households married with children is 42.97%.
The median household income in Lone Tree, Colorado 80124 is $113,653. The median household income for the surrounding county is $127,443 compared to the national median of $69,021. The median age of people living in Lone Tree 80124 is 41.2 years.
Lone Tree Weather
The average high temperature in July is 87.2 degrees, with an average low temperature in January of 17.2 degrees. The average rainfall is approximately 18 inches per year, with 78 inches of snow per year.
