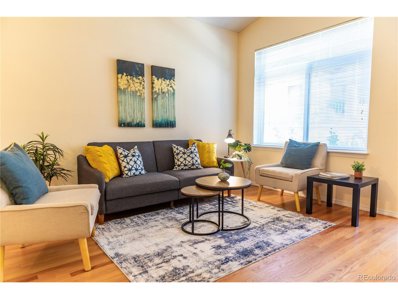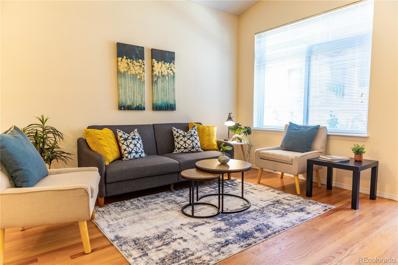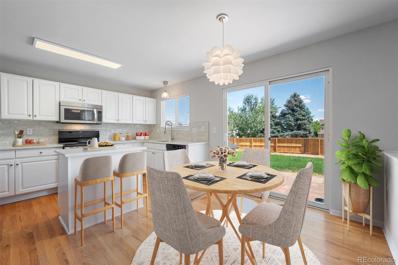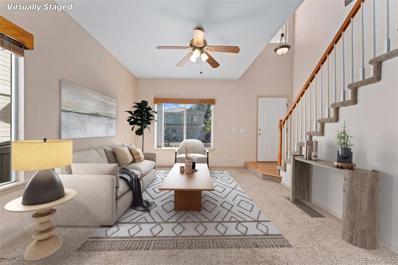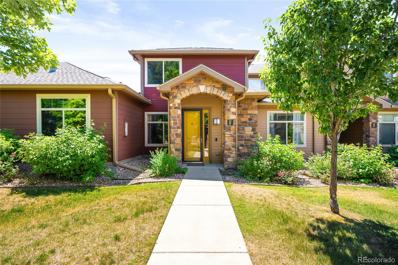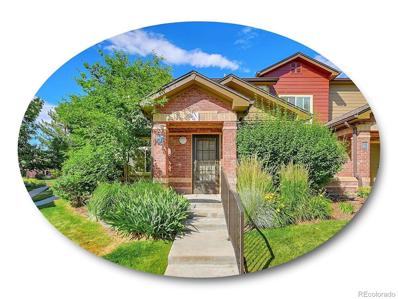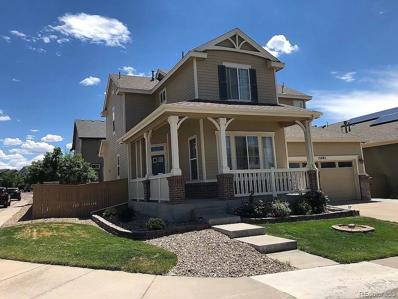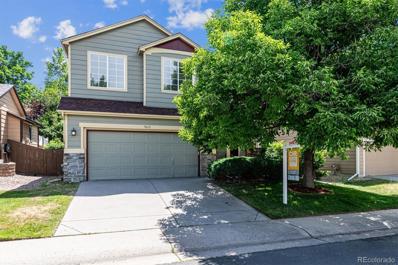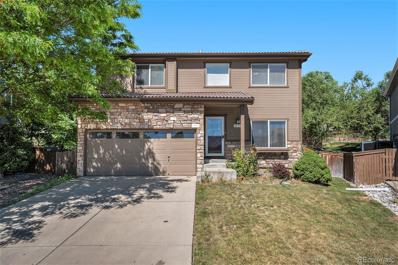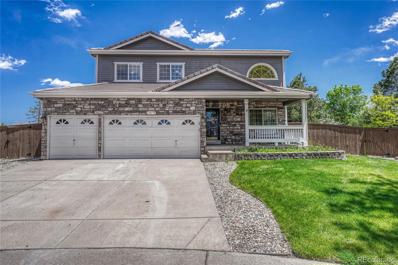Littleton CO Homes for Sale
- Type:
- Other
- Sq.Ft.:
- 1,383
- Status:
- Active
- Beds:
- 2
- Year built:
- 2000
- Baths:
- 3.00
- MLS#:
- 7391921
- Subdivision:
- Silver Mesa at Palomino Park
ADDITIONAL INFORMATION
Welcome to 6424 Silver Mesa Drive Unit C with a new price improvement! This inviting home features two bedrooms, two and a half bathrooms, and a versatile bonus room. Upon entering, the main floor offers a spacious living room with high vaulted ceilings, a gas fireplace, and a lovely dining area. The kitchen is equipped with well-maintained appliances, a pantry, and a great area for a breakfast nook. Step outside to enjoy peaceful mornings on your covered front patio. This floor also includes a half bath, a laundry room, and a built-in study area. As you head upstairs, the primary bedroom has a spacious walk-in closet and a large primary bathroom with double sinks, a separate shower, and a bathtub. The second bedroom also has a full bath attached. The bonus room is ideal for storage or can be transformed into an office. With brand new Anderson windows throughout the unit, as well as a sliding door, this property has been well-maintained and is ready for your small updates. This quiet community offers a plethora of amenities, including a pool, hot tub, two community centers, an updated gym, a fenced dog run, and various sports fields and activities. Don't miss out on this fantastic opportunity to call this property home in this serene community!
- Type:
- Condo
- Sq.Ft.:
- 1,383
- Status:
- Active
- Beds:
- 2
- Year built:
- 2000
- Baths:
- 3.00
- MLS#:
- 7391921
- Subdivision:
- Silver Mesa At Palomino Park
ADDITIONAL INFORMATION
Welcome to 6424 Silver Mesa Drive Unit C with a new price improvement! This inviting home features two bedrooms, two and a half bathrooms, and a versatile bonus room. Upon entering, the main floor offers a spacious living room with high vaulted ceilings, a gas fireplace, and a lovely dining area. The kitchen is equipped with well-maintained appliances, a pantry, and a great area for a breakfast nook. Step outside to enjoy peaceful mornings on your covered front patio. This floor also includes a half bath, a laundry room, and a built-in study area. As you head upstairs, the primary bedroom has a spacious walk-in closet and a large primary bathroom with double sinks, a separate shower, and a bathtub. The second bedroom also has a full bath attached. The bonus room is ideal for storage or can be transformed into an office. With brand new Anderson windows throughout the unit, as well as a sliding door, this property has been well-maintained and is ready for your small updates. This quiet community offers a plethora of amenities, including a pool, hot tub, two community centers, an updated gym, a fenced dog run, and various sports fields and activities. Don't miss out on this fantastic opportunity to call this property home in this serene community!
- Type:
- Single Family
- Sq.Ft.:
- 2,115
- Status:
- Active
- Beds:
- 5
- Lot size:
- 0.18 Acres
- Year built:
- 1998
- Baths:
- 3.00
- MLS#:
- 8150276
- Subdivision:
- Highlands Ranch
ADDITIONAL INFORMATION
$10,000 Seller Concession!!! SIGNIFICANTLY REDUCED interest rate on YOUR 30 year mortgage. Preferred lender must be used. contact details to be provided upon request. Welcome to your dream home, where modern elegance meets practical living! This stunning property has been thoughtfully updated to provide you with the perfect blend of comfort and style. As you step inside, you'll immediately notice the fresh, contemporary ambiance created by new paint throughout the home and the vaulted ceilings certainly make a statement and add to the spacious feel. The brand-new roof ensures peace of mind for years to come, while the beautiful new countertops add a touch of sophistication to the kitchen. The heart of this home is the kitchen, a true chef's delight equipped with gleaming stainless steel appliances that make cooking a joy. The convenient island assures plenty of room for meal prep. Whether you're preparing a gourmet meal or a quick snack, this kitchen is designed to inspire. The family room is spacious and inviting and the gas fireplace is waiting for those cool nights made for snuggling up on the couch with a good book. On the main floor, you'll find a versatile room that can serve as a home office or an extra bedroom, catering to your specific needs. Upstairs, four generously sized bedrooms offer comfort and privacy for all. The primary bedroom is a true retreat with its own full suite, while an additional full bath serves the other bedrooms. A convenient 3/4 bath on the main floor adds to the home's functionality. A two-car garage provides ample space for your vehicles and storage needs. The generous backyard is fully fenced, offering a safe and private space for outdoor activities, gardening, or simply relaxing in the fresh air. This home is also environmentally friendly, featuring solar panels on a transferable lease. Enjoy the benefits of reduced energy costs and a smaller carbon footprint. This home is close to everything very convenient location!
- Type:
- Single Family
- Sq.Ft.:
- 1,716
- Status:
- Active
- Beds:
- 3
- Lot size:
- 0.1 Acres
- Year built:
- 1998
- Baths:
- 3.00
- MLS#:
- 4533910
- Subdivision:
- Highlands Ranch
ADDITIONAL INFORMATION
Cozy home in Highlands Ranch! Step inside and find a comfortable carpeted living room that sets a warm, inviting tone. The kitchen and formal dining area feature laminate wood-look flooring, equipped with white appliances and an island that offers extra prep space or seating. The main floor includes a laundry room and a half bathroom for convenience. Journey upstairs and find a versatile loft space and three bedrooms, with the primary bedroom boasting a walk-in closet and an ensuite bathroom for your privacy. The unfinished basement provides ample storage space or room to grow. The fenced backyard is complete with a deck and a lovely bench swing, perfect for relaxing. There’s plenty of space for gardening, plus a gazebo and a storage shed for your tools and equipment. Located in a great school district, this home is close to grocery stores, restaurants, coffee shops, and libraries. You’ll love the nearby parks and the extensive hiking and biking trails. As a resident of Highlands Ranch, you’ll have access to four community recreation centers through the HOA, offering a variety of amenities for everyone. This Highlands Ranch home is ready for you to make it your own!
- Type:
- Townhouse
- Sq.Ft.:
- 2,067
- Status:
- Active
- Beds:
- 4
- Year built:
- 2007
- Baths:
- 3.00
- MLS#:
- 6451232
- Subdivision:
- Palomino Park
ADDITIONAL INFORMATION
Bathed in natural light, this Palomino Park townhome offers a luminous escape. Two-story vaulted ceilings craft an airy atmosphere in the spacious living area anchored by a stacked stone fireplace. A center island grounds the kitchen complete with stainless steel appliances, a pantry and a built-in workspace. Glass doors open into a sunroom ideal for a dining area or home office. Enjoy outdoor relaxation in a private courtyard offering plenty of space for entertaining guests. Retreat to a main-level primary suite boasting a large walk-in closet and a serene bath with a soaking tub and a walk-in shower. Upstairs, an expansive loft offers flexible living space. Three additional bedrooms feature neutral carpeting and sizable closets. A laundry room with a washer and dryer set is an added convenience. Additional storage is found in a two-car attached garage. Residents of this community enjoy easy access to desirable amenities including a swimming pool, tennis courts, a clubhouse and more.
- Type:
- Condo
- Sq.Ft.:
- 1,748
- Status:
- Active
- Beds:
- 3
- Year built:
- 2000
- Baths:
- 3.00
- MLS#:
- 9577504
- Subdivision:
- Silver Mesa At Palomino Park
ADDITIONAL INFORMATION
Welcome to 6426 Silver Mesa Drive #D, a charming three-bedroom, three-bathroom townhome style condo located in the prestigious Silver Mesa at Palomino Park! This meticulously maintained home offers soft, modern interior touches in the perfect community for those seeking a vibrant Colorado lifestyle. A bright and airy open living space welcomes you with wood-look ceramic tile flooring, featuring vaulted ceilings and large windows that flood the area with natural light. The spacious living room is anchored by a stunning stacked stone gas fireplace, creating a warm and inviting atmosphere for relaxing or entertaining. Host a meal to remember in the open dining area! The modern kitchen boasts an elegant tile backsplash, granite countertops, and stainless steel appliances, making meal prep a joy. A breakfast nook provides the perfect spot for casual dining or indoor-outdoor living, opening to a private covered patio draped in warm brick and surrounded by lush greenery. A main-level bedroom is perfect for an office or guest room, with easy access to a nearby half-bath. Upstairs, the primary bedroom is a serene retreat, featuring a spacious floorplan complete with room for a seating area, a walk-in closet and an en-suite primary bath. The primary bath offers dual sinks, a soaking tub and a stand-up shower, perfect for washing away the day. The second bedroom is equally inviting, with generous closet space and easy access to a second full bath. Keep your favorite outdoor gear close at hand with a two-car attached garage! Residents of Palomino Park benefit from resort-style amenities, including a clubhouse, fitness center, swimming pool, hot tub, tennis courts, and extensive walking trails. Located in the heart of Highlands Ranch, this home offers easy access to top-rated schools, shopping, dining, and recreational opportunities. Enjoy the best of both worlds with a tranquil suburban setting just a short drive from the bustling city of Denver.
- Type:
- Single Family
- Sq.Ft.:
- 3,110
- Status:
- Active
- Beds:
- 5
- Lot size:
- 0.13 Acres
- Year built:
- 2007
- Baths:
- 4.00
- MLS#:
- 5969615
- Subdivision:
- The Hearth
ADDITIONAL INFORMATION
Elegant Elevation in The Hearth Community* Discover this fabulous and spacious 5-bedroom, 3.5-bath home on a coveted corner lot with expansive sidewalks. The kitchen is a chef's dream, featuring upgraded cabinets, granite countertops, and stainless steel appliances. The refinished hardwood floors add a touch of sophistication throughout the bright and clean living spaces. This home offers ample storage with plenty of closet space. The finished basement, spanning 1,119 sq ft, includes a bedroom, full bath, and wet bar, perfect for entertaining. Enjoy outdoor living on the 1,000 sq ft stamped patio and in the 1,000 sq ft lawn in the backyard. Conveniently located within walking distance to schools, parks, and trails, this home has everything you need for comfortable and stylish living. House got a BRAND NEW ROOF.
- Type:
- Single Family
- Sq.Ft.:
- 2,035
- Status:
- Active
- Beds:
- 3
- Lot size:
- 0.12 Acres
- Year built:
- 1996
- Baths:
- 3.00
- MLS#:
- 7462972
- Subdivision:
- Highlands Ranch
ADDITIONAL INFORMATION
HUGE PRICE DROP! MAKES THIS THE BEST BUY IN HIGHLANDS RANCH! ! Brand New Carpet & Fresh Paint! This gem is a rare, affordable find in Highlands Ranch! Inviting 3 bedroom home with great light & a gorgeous back yard welcomes you with an airy vaulted ceiling & sunny windows in the family room. Ann open concept main floor features a spacious dining area and beautiful kitchen. The roomy kitchen has been re-done with new cabinets, countertops & all appliances included. Plenty of room for everyone with a loft overlooking the family room, a spacious primary bedroom with vaulted ceilings & 2 additional bedrooms upstairs. Brand new carpet thru-out the upper level just installed! Use the fully finished basement for a 4th non-conforming bedroom or 2nd family room. There's versatile space for your hobbies or a home gym too. The washer & dryer are included, so no need to spend more! Open the patio door to the large deck enveloped in mature grapevines, overlooking a beautiful, serene & shady back yard – just the right size for easy maintenance! There are raised beds too, just waiting for your flower & vegetable gardens. (The strawberries are already producing!) Enjoy the benefits of the low priced Tesla solar power purchase agreement. Newer furnace and AC & a Brand new radon system just installed! Get all the great Highlands Ranch perks, including access to pools, fitness centers, miles of walking/biking trails and more for one low HOA. Just a few minutes' walk to the rec center, post office and the elementary, middle & high schools. Within easy walking distance of 2 great parks and easy access to Whole Foods, King Soopers and tons of shopping. At this price the sellers are selling as is. Information provided herein is from sources deemed reliable but not guaranteed and is provided without the intention that any buyer rely upon it. Listing Broker takes no responsibility for its accuracy and all information must be independently verified by buyers.
- Type:
- Single Family
- Sq.Ft.:
- 1,716
- Status:
- Active
- Beds:
- 3
- Lot size:
- 0.32 Acres
- Year built:
- 2000
- Baths:
- 3.00
- MLS#:
- 1706574
- Subdivision:
- Eastridge
ADDITIONAL INFORMATION
Welcome to your inviting haven in the desirable Eastridge neighborhood! This move-in ready 3 Bedroom, 3 Bath home on a 1/3-acre lot offers a warm embrace from the moment you step inside. The spacious living room, adorned with a double-sided gas fireplace, sets the tone for comfort and relaxation. Entertain effortlessly in the open dining room, seamlessly connected to the kitchen featuring abundant counter space, stainless steel appliances, an island with built-in dining table, and elegant wood floors. Natural light floods the main floor, creating a bright and airy atmosphere. Convenience meets luxury with the main level laundry room, complete with a full-sized washer and dryer included. Upstairs, discover the primary suite with a full ensuite bath and a custom organizer in the walk-in closet. Two additional bedrooms, a full secondary bathroom, and a generous loft space offer versatile living options. Step outside to the expansive backyard, a canvas awaiting your personal touch, with ample opportunity for customization. The unfinished basement and garage with loft storage provide additional space for your needs. Located near amenities, parks, trails, and the Southridge Community Recreation Center, this home offers both convenience and leisure. Easy access to 470 and I-25 ensures seamless commuting. Don't miss out on the opportunity to make this your new home – schedule your tour today!
- Type:
- Single Family
- Sq.Ft.:
- 3,236
- Status:
- Active
- Beds:
- 4
- Lot size:
- 0.23 Acres
- Year built:
- 2000
- Baths:
- 4.00
- MLS#:
- 8990611
- Subdivision:
- Highlands Ranch Eastridge
ADDITIONAL INFORMATION
Back on the market due to buyer's loan falling through. Price recently reduced!! Centrally located in the Highlands Ranch Community is this beautiful move-in ready two story home with a large back yard. Enjoy the mornings on the covered front porch. Enter the house and you'll see vaulted ceilings and beautiful hardwood flooring through out the main level. Enjoy the cozy stone fireplace in the formal living room and with lots of natural light. Enjoy the bright and open kitchen featuring stainless steel appliances, gas stove, microwave oven, center island, serving bar and lots of cabinets. Newer carpeting throughout upper level. Located upstairs is a large master suite with walk-in closet and 3 additional bedrooms. Upstairs baths feature granite counter-tops. Hang out with family and friends in the finished basement featuring craft/workout area, media area and 3/4 bath. Basement was finished less than 5 years ago! Top of the line Furnace and Central Air conditioning unit installed within the last 5 years. Backyard features private patio and space for grilling and enjoying the summer BBQs. Within minutes to shops, community recreation center, trails and restaurants. Come see your future home!
| Listing information is provided exclusively for consumers' personal, non-commercial use and may not be used for any purpose other than to identify prospective properties consumers may be interested in purchasing. Information source: Information and Real Estate Services, LLC. Provided for limited non-commercial use only under IRES Rules. © Copyright IRES |
Andrea Conner, Colorado License # ER.100067447, Xome Inc., License #EC100044283, [email protected], 844-400-9663, 750 State Highway 121 Bypass, Suite 100, Lewisville, TX 75067

The content relating to real estate for sale in this Web site comes in part from the Internet Data eXchange (“IDX”) program of METROLIST, INC., DBA RECOLORADO® Real estate listings held by brokers other than this broker are marked with the IDX Logo. This information is being provided for the consumers’ personal, non-commercial use and may not be used for any other purpose. All information subject to change and should be independently verified. © 2024 METROLIST, INC., DBA RECOLORADO® – All Rights Reserved Click Here to view Full REcolorado Disclaimer
Littleton Real Estate
The median home value in Littleton, CO is $709,800. This is lower than the county median home value of $722,400. The national median home value is $338,100. The average price of homes sold in Littleton, CO is $709,800. Approximately 77.94% of Littleton homes are owned, compared to 19.9% rented, while 2.16% are vacant. Littleton real estate listings include condos, townhomes, and single family homes for sale. Commercial properties are also available. If you see a property you’re interested in, contact a Littleton real estate agent to arrange a tour today!
Littleton, Colorado 80130 has a population of 103,238. Littleton 80130 is less family-centric than the surrounding county with 42.75% of the households containing married families with children. The county average for households married with children is 42.97%.
The median household income in Littleton, Colorado 80130 is $134,041. The median household income for the surrounding county is $127,443 compared to the national median of $69,021. The median age of people living in Littleton 80130 is 40.3 years.
Littleton Weather
The average high temperature in July is 87 degrees, with an average low temperature in January of 17.7 degrees. The average rainfall is approximately 18.7 inches per year, with 78 inches of snow per year.
