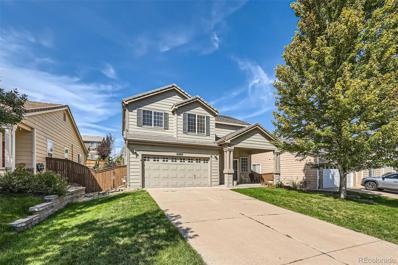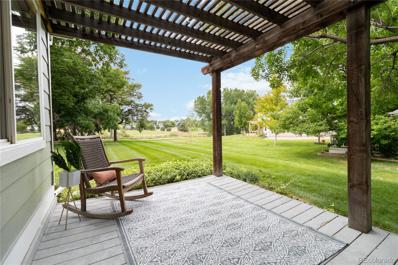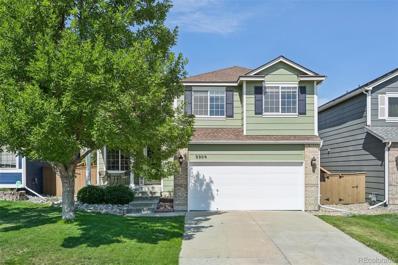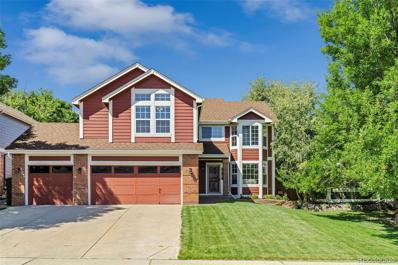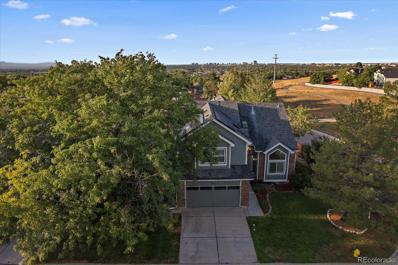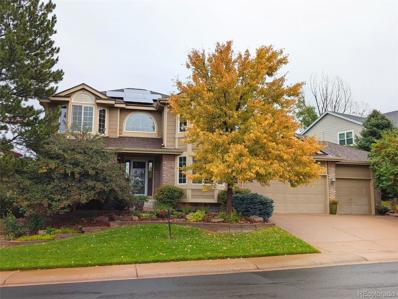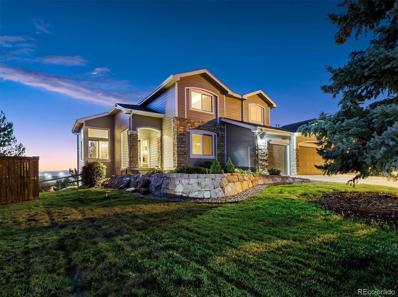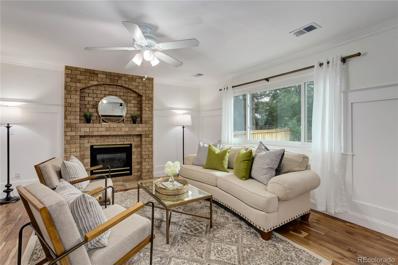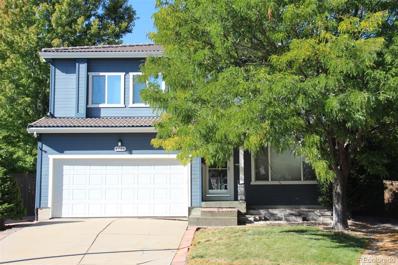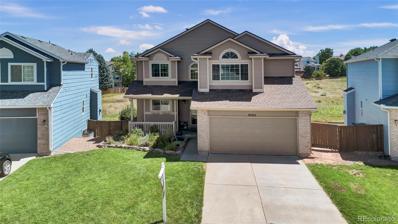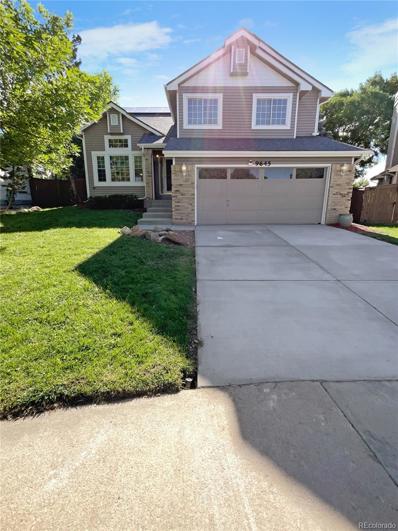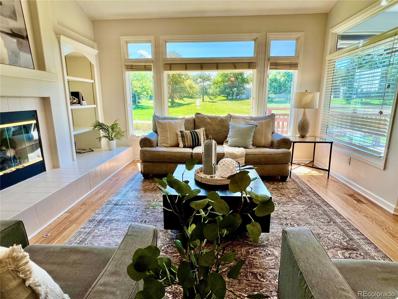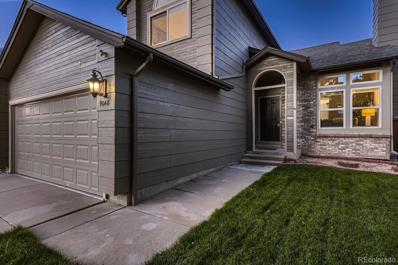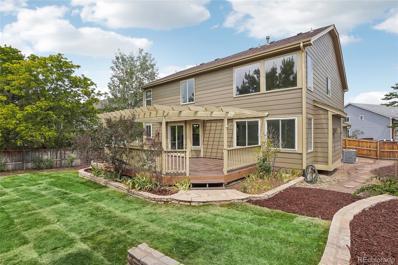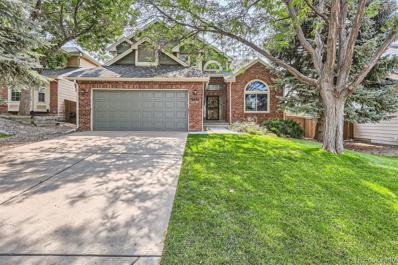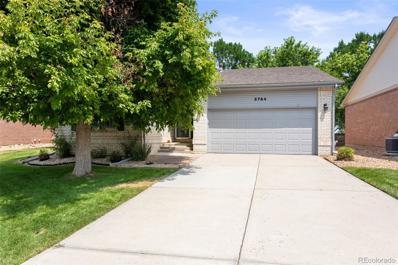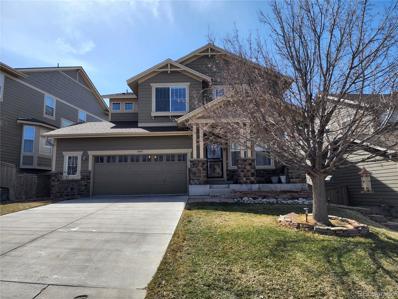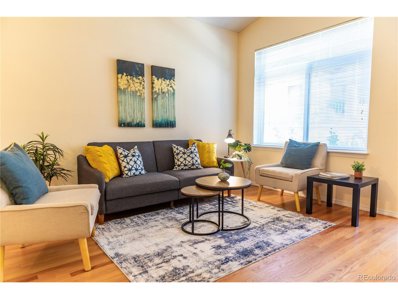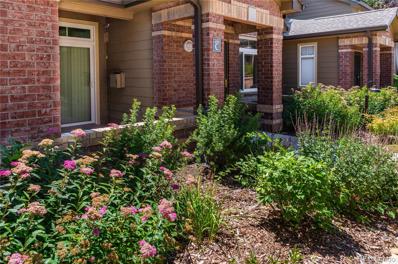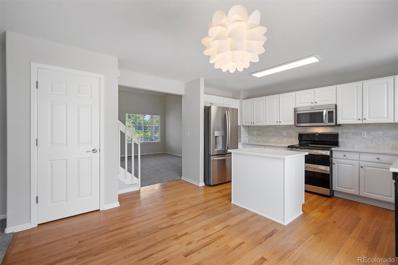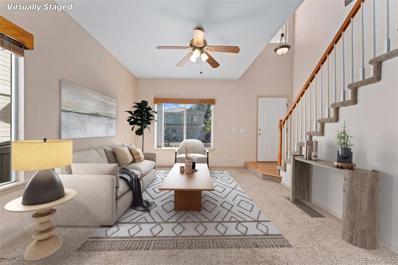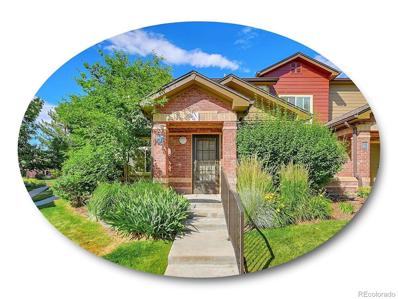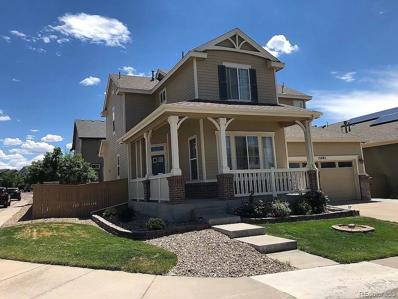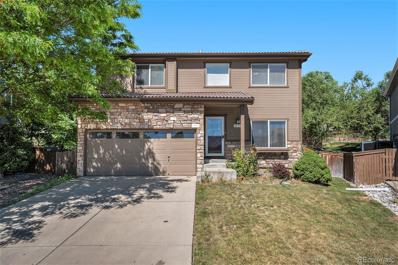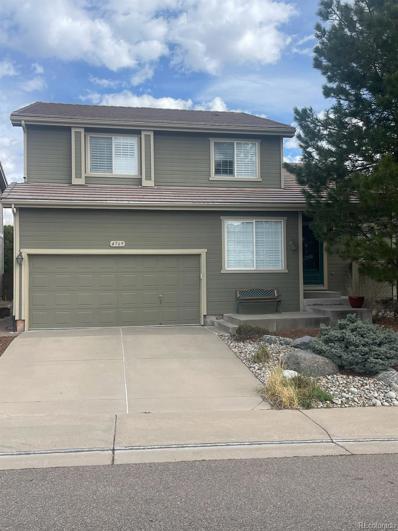Littleton CO Homes for Sale
- Type:
- Single Family
- Sq.Ft.:
- 1,889
- Status:
- Active
- Beds:
- 3
- Lot size:
- 0.16 Acres
- Year built:
- 2000
- Baths:
- 3.00
- MLS#:
- 7836433
- Subdivision:
- Highlands Ranch
ADDITIONAL INFORMATION
Light, bright and airy home in Highlands Ranch! Step inside the living room,with vaulted ceilings, giving the home that "Wow" factor! A double sided fireplace split the living and family rooms, giving it the feeling of a continuous space. The perfect space for hosting friends and family! The kitchen is updated with light colored cabinets and black granite countertops. All the appliances are included. Access the large, fully fenced backyard through the dining room. Complete with a concrete patio, it is perfect for entertaining! Upstairs you will find the primary bedroom, with an updated full bathroom and walk-in closet, two additional bedrooms, another updated full bathroom and a loft. The loft makes a great office, playroom or secondary living space! Close to shopping, restaurants and entertainment. Close to the Southridge Rec Center. Short commute to DTC, Santa Fe and C-470. Award winning Douglas County Schools. Take a look at this one today!
- Type:
- Single Family
- Sq.Ft.:
- 1,891
- Status:
- Active
- Beds:
- 3
- Lot size:
- 0.13 Acres
- Year built:
- 1986
- Baths:
- 3.00
- MLS#:
- 5098788
- Subdivision:
- Gleneagles Village
ADDITIONAL INFORMATION
Looking for that golf course view without stray balls hitting your windows? 25 Canongate Lane is the one for you. Located in the Gleneagles Village, one of the most sought-after 55+ communities in the Denver Metro area, this wonderful 3 bed, 3 bath home is tucked into a cul-de sac, and backs to green space. This home is the epitome of low maintenance living and is move-in ready! As soon as you step through the front door you will be greeted by beautiful floors and a bright open living room featuring a gas fireplace. The formal dining space is perfect for any dinner party or a quiet dinner at home. As you walk to the back of the home, there is a spacious kitchen, with breakfast nook and a cozy seating area. This is undoubtedly where you will spend most of your time. Whether it be sitting and reading a book, watching tv or enjoying the covered patio to watch a sunset as golfers zip past. The primary suite, with remodeled bathroom, has convenient doors to the patio, so you can enjoy your first cup of coffee in peace. The main floor also has a second bedroom, perfect for a guest or a home office, with access to another remodeled bathroom with sshower. The basement includes a spacious family room, which could also be perfect for young visitors to run around – or home gym or yet another office. The basement also features a third bedroom and bathroom. Enjoy living entirely on the the main floor, and your guests are welcome to enjoy the basement to themselves! As we all know, location is everything. Minutes from 470 for easy access to the mountains, Park Meadows Mall, but this home has access to the community with a fantastic clubhouse, pool and of course The Links Golf Course. This home is not to be missed! Information provided herein is from sources deemed reliable but not guaranteed and is provided without the intention that any buyer rely upon it. Listing Broker takes no responsibility for its accuracy and all information must be independently verified by buyers.
- Type:
- Single Family
- Sq.Ft.:
- 1,643
- Status:
- Active
- Beds:
- 3
- Lot size:
- 0.09 Acres
- Year built:
- 1996
- Baths:
- 3.00
- MLS#:
- 4126930
- Subdivision:
- Highlands Ranch
ADDITIONAL INFORMATION
Highlands Ranch Gem! Located in the heart of the city, the convenience is exceptional! Shopping, restaurants, gyms, entertainment and more... parks, trails and four rec centers with gyms and pools :) So, what's left to fall in love with? An updated, ready to move in home with a fantastic, private backyard with peek-a-boo views of the city! And then we have the updates... HVAC units replaced in 2019, exterior paint in 2022, and the fence replaced this year! This meticulously cared for home is ready for its future owner!
- Type:
- Single Family
- Sq.Ft.:
- 3,734
- Status:
- Active
- Beds:
- 6
- Lot size:
- 0.14 Acres
- Year built:
- 1995
- Baths:
- 4.00
- MLS#:
- 3947489
- Subdivision:
- Highlands Ranch
ADDITIONAL INFORMATION
Beautifully maintained home situated on a quiet tree lined cul-de-sac in the highly desirable Highlands Ranch community. Ready to move in with lots of updates and fresh paint inside and out. Offering the perfect balance between sustainable living and modern conveniences. Celebrate homegrown traditions and explore the art of cooking in your updated kitchen, complete with stainless appliances and granite counters. The generous primary suite is a welcome retreat of luxury and restfulness. Highlighted by a spa bath with separate shower and large soaking tub. Three additional bedrooms with oversized closets and shared hall bath complete the upper level. Need a quiet, private space for your zoom calls? The main floor bedroom flexes like a study, the perfect place to work from home. Wanting a game room, exercise room and even a full bar? Look no further, the fully finished basement is ready to go and waiting for you. Entertain family and friends in your amazing rear yard complete with a custom patio, gas firepit, hot tub and lush landscaping as your backdrop. Community pool/rec centers, parks, schools, and shopping are all nearby. This is the one you have been waiting for, be sure to make time to see this beautiful home today!
- Type:
- Single Family
- Sq.Ft.:
- 3,245
- Status:
- Active
- Beds:
- 5
- Lot size:
- 0.12 Acres
- Year built:
- 1988
- Baths:
- 4.00
- MLS#:
- 4443263
- Subdivision:
- Eastridge
ADDITIONAL INFORMATION
Remodeled 5 Bed, 4 Bath, Two Story Home on Premium Corner Lot with Over 3,000 Finished Sq Ft. Open and Circular Main Level Featuring Family, Kitchen, Dining and Living Spaces Flowing Between One Another. Kitchen Offers Bar Seating, Granite Counters, Cherry Cabinetry, Pantry, Tile Backsplash and Stainless Appliances, Including Double Oven. Breakfast Nook Engulfed in Natural Light. Large Family Room with Wood Burning Fireplace. Formal Dining Room, Versatile Sitting Area and Entryway Featuring Two Story Ceilings. Laundry Room Plus Powder Bath Conveniently Located Adjacent to Attached Garage. New Wide Plank Resilient Flooring and Interior Paint. Coveted Upstairs Layout Provides 4 Bedrooms, Including Primary Retreat, Two Baths and Landing Overlooking Lower Level. Generously Sized Primary Suite Boasting Vaulted Ceiling, Lounge Area, Walk-In Closet, Private En Suite Bath and Open Space Views. Soaking Tub, Dual Sink Vanity and Enclosed Water Closet in Five Piece Primary Bath. Three Additional Bedrooms Share a Full Bath with Double Sinks and Private Shower. Professionally Finished Full Basement Features a Conforming Bedroom, Home Theater, Bath, Storage Room, Blend of Oak Hardwoods and Luxury Vinyl Flooring. Family Room Dual Functions as Office and Theater. Multi-Purpose Storage Room Usable as Exercise Area, Office Space or Sixth Bedroom. Sought After Corner Lot Offering Private Yard, Large Deck, Playset, Irrigation System and Mature Trees. Solar Panels Yield Low Electric Bills. Steps to Hiking, Biking and Running Trails. Close Proximity to High Ranking Feeder Schools, Parks, Rec Centers, Pools, Golf, Dining, Entertainment and Retail, Coupled with Easy Access to 470 and I25.
- Type:
- Single Family
- Sq.Ft.:
- 2,299
- Status:
- Active
- Beds:
- 4
- Lot size:
- 0.21 Acres
- Year built:
- 1998
- Baths:
- 3.00
- MLS#:
- 1868731
- Subdivision:
- Highlands Ranch
ADDITIONAL INFORMATION
Charming Highlands Ranch Home with Modern Upgrades and Expansive Outdoor Oasis Nestled in the heart of Highlands Ranch, this beautifully updated four bedroom home offers the perfect blend of comfort and style. Step into a bright, welcoming space featuring a main floor office, upgraded lighting, a stunning tile backsplash, and granite countertops in the kitchen and all bathrooms. The home’s thoughtful upgrades continue with brand-new toilets (2023), upgraded tile flooring in the bathrooms, and a crushed granite kitchen sink. There is under cabinet lighting, and pull out drawers in island and main lower cabinets in kitchen. New smoke detectors and carbon monoxide detectors throughout the house. Relax or entertain on the expanded back deck, overlooking a spacious, private backyard complete with a serene flagstone patio and path—perfect for unwinding in a peaceful, mature setting. The roof, redone in 2020, offers peace of mind with energy efficient solar panels. Ideally located just steps away from Redstone Elementary and offering access to four state-of-the-art rec centers, miles of scenic trails, and open spaces, this home truly has it all!
- Type:
- Single Family
- Sq.Ft.:
- 3,226
- Status:
- Active
- Beds:
- 4
- Lot size:
- 0.2 Acres
- Year built:
- 1993
- Baths:
- 4.00
- MLS#:
- 6241951
- Subdivision:
- Highlands Ranch
ADDITIONAL INFORMATION
views. Step into the inviting foyer, where a grand staircase greets you, and gaze out at the beautiful mountain scenery—this home is move-in ready. Large windows throughout flood the space with natural light, enhancing the open-concept floorplan that seamlessly connects the great room, kitchen, and cozy gas fireplace. The main floor also features a convenient laundry room. The versatile office with French doors can serve as your workspace or a formal dining room. Upstairs, the private master suite boasts spectacular westward views and includes a luxurious five-piece master bath with dual vanities, a soaking tub, and a separate shower. The finished walkout basement adds incredible living space, complete with a half bath, wet bar, and ample room for a game room or recreation area, allowing you to customize it to your liking.
- Type:
- Single Family
- Sq.Ft.:
- 1,686
- Status:
- Active
- Beds:
- 4
- Lot size:
- 0.09 Acres
- Year built:
- 1997
- Baths:
- 3.00
- MLS#:
- 4338481
- Subdivision:
- Eastridge
ADDITIONAL INFORMATION
Live-Work_Play! This home delivers in spades! Prime location in the heart of Highlands Ranch offers unparalleled access to recreation, fantastic schools, and a true community that will make you feel at home from day 1! This sweet turnkey property lives large, with grand vaulted ceilings, interconnected living areas, a finished basement, and spacious bedrooms with great closets! To top it off, the fully fenced backyard with spacious deck creates easy living both indoors and out. The main floor was remodeled by the seller, opening up the floorplan and making the space easy to customize to your needs. The built in cabinetry adjacent to the front window provides incredible storage, and could be used as an office area, or even a pantry with its pull out shelving. Upstairs, you will appreciate the nearly new carpet (2022), and the abundant closet space in each bedroom! The primary suite features a private 3/4 bath, and the big picture window brings in amazing natural light. The two secondary bedrooms have custom closet organizers with built-in dressers, maximizing the space. A full bathroom in the hallway serves both secondary bedrooms. The living room is a great spot to relax and hang out by the gas fireplace, and offers access to the deck and backyard--both have just been refreshed with new paint, sod, and landscaping. The finished basement includes a laundry area, a full bath with jetted tub, and a bedroom. Its whimsical, no-fuss finishes are perfect for a playroom for "kids" of all ages! This home has been updated with custom features, including hand-troweled walls, board and batten wainscoting, beadboard, and crown molding... It has just been completely repainted inside, and is fresh and ready to go! Roof replaced in 2022. Newer water heater. Triple pane windows throughout. Insulation added for energy efficiency. Included in your low cost HOA is access to all 4 Rec Centers, with classes, sports leagues, and fitness facilities... SELLER IS OFFERING A $4K CONCESSION!
- Type:
- Single Family
- Sq.Ft.:
- 2,083
- Status:
- Active
- Beds:
- 4
- Lot size:
- 0.16 Acres
- Year built:
- 2000
- Baths:
- 3.00
- MLS#:
- 9777117
- Subdivision:
- Highlands Ranch
ADDITIONAL INFORMATION
Welcome home to this Highlands Ranch beauty located in Cul-De-Sac. 4-bedroom, 2.5-bathroom, w/ attached 2-car garage. Imagine entertaining in this large Kitchen w/ Breakfast Bar Island, SS Appliances, & extended cabinets in the Butler's Pantry. Two separate Living Areas on main floor! Washer & Dryer located on 2nd Floor. Rest easy in the expansive Primary Bedroom w/ Walk-In Closet & gorgeous 5-piece En Suite equipped w/ double sink, walk-in shower includes built-in bench & shelf, & separate freestanding soaking tub. Heated floors & heated humidity-censored mirrors give you a Serene Spa-like Experience. Peaceful Backyard w/ over 20 trees. Grill out on the back patio or relax under the Pergola, which also has sailcloth installed, granting you plenty of shade on those hot summer days. The landscaping is finished w/ sprinklers & flagstone paths circling the house. Upgraded features throughout the home: Reclaimed Barnwood in the Media Room/dining room Smart House: Kitchen Light, Garage Door Opener, Stair Lights, and Thermostat. New door hardware throughout LED's throughout Venetian Plaster Walls: Front Living Room, Powder Room, & Master Bathroom. Top/Bottom Up Blinds w/ light blocking ones in bedrooms Magnetic Doorstops Built-in shelving in Garage; Bedrooms outfitted w/ Pendular ceiling fans & modular Elfa closet systems customizable to your needs. Unfinished basement w/ bathroom stubbed out, & additional hook-up for washer/dryer! This location is amazing! Close to Schools, Restaurants, Grocery Stores, Shopping, Golfing, Hiking and Biking Trails. Short Drive to the mall or Chatfield State Park. Waldenwood is off Arrowwood, which gets plowed, keeping your commute convenient in all seasons. The Highlands Ranch Community Association operates four state-of-the-art rec centers & Backcountry offers archery ranges, hiking/biking trails, & beautiful vistas. There's truly something for everyone! Call or schedule your Showing Today!
- Type:
- Single Family
- Sq.Ft.:
- 2,392
- Status:
- Active
- Beds:
- 4
- Lot size:
- 0.13 Acres
- Year built:
- 1993
- Baths:
- 4.00
- MLS#:
- 4862142
- Subdivision:
- Highlands Ranch Eastridge
ADDITIONAL INFORMATION
Backing to Open Space and situated in a gentle bend of the street which provides additional space and privacy between homes. This Highlands Ranch home is ready to be enjoyed. With front and back yard sprinklers, the grass is lush and green. The back yard faces East across a large greenbelt open space, and driveway facing west, allowing for morning sun and evening shade along with additional natural snow melt in the winter months. The exterior landscaping with flowers in the front and back, and new Aspen trees planted in the back yard. Inside this home features an open floorplan with a brick gas fireplace, gas range, granite countertops, and home humidifier. The basement is finished and walks out to the open space back yard. Close by are the Middle and High School, Rec Center with Pools, Whole Foods, King Soopers, Starbucks, and many other great amenities. The kids can walk to school from this location if desired, yet the home sits a few streets away providing a quiet neighborhood setting. Close to C-470. New Carpet 8/28/24, Garage Door in 2024, as well as New AC, Furnace, & Water Heater withing the last 3yrs. Home is equipped with a whole home humidifier. Architectural Shingled Roof in 2015 to help withstand heavy winds and hail. This home has been spruced up with many upgrades and touches to make it move in ready. This is a must see, premium location, floorplan, and lot.
Open House:
Thursday, 11/28 8:00-7:00PM
- Type:
- Single Family
- Sq.Ft.:
- 2,456
- Status:
- Active
- Beds:
- 5
- Lot size:
- 0.15 Acres
- Year built:
- 1989
- Baths:
- 4.00
- MLS#:
- 2184109
- Subdivision:
- Highlands Ranch
ADDITIONAL INFORMATION
Seller may consider buyer concessions if made in an offer. Welcome to this beautiful property, boasting a fresh interior paint with a neutral color scheme that complements any decor style. The kitchen comes equipped with all stainless steel appliances, offering a modern and sleek aesthetic. The primary bedroom features a spacious walk-in closet, perfect for your storage needs. The primary bathroom is designed with double sinks, providing ample space and convenience. Step outside onto the deck and enjoy the privacy of a fenced-in backyard, ideal for relaxation or entertaining. Don't miss out on this stunning home that offers a blend of comfort and style.
- Type:
- Single Family
- Sq.Ft.:
- 2,844
- Status:
- Active
- Beds:
- 4
- Lot size:
- 0.14 Acres
- Year built:
- 1996
- Baths:
- 3.00
- MLS#:
- 5949215
- Subdivision:
- Gleneagles Village
ADDITIONAL INFORMATION
Get ready to fall in love with glorious Gleneagles Village! This highly coveted Scottsdale model sits right on the first green of the award winning Links Golf Course. Gleaming hard wood floors greet you as you enter your new home. Oversized windows and vaulted ceilings help fill your space with abundant natural light. Cook up gourmet meals in your open kitchen while working on gorgeous granite counters. Your guests will love the stunning sunsets over the greens and fairways just beyond your deck. Melt away the stress of the day with a soak in the tub in your spacious primary suite. The big finished basement has a well appointed guest suite as well as a bonus room that is the perfect place to create your man cave or lady lounge. It can also be used as a fourth bedroom. There is ample storage for all your belongings and holiday decor. Enjoy the best of senior living in this 55+ retirement community where active adults can enjoy wonderful amenities like a clubhouse with pool, fitness and game room, not to mention miles of trails and greenery around the Links Golf Course. The HOA handles mowing and snow removal right to your front door and they even cover your roof!. Welcome Home!
- Type:
- Single Family
- Sq.Ft.:
- 1,876
- Status:
- Active
- Beds:
- 4
- Lot size:
- 0.12 Acres
- Year built:
- 1988
- Baths:
- 4.00
- MLS#:
- 8369783
- Subdivision:
- Highlands Ranch
ADDITIONAL INFORMATION
Charming Home in Highlands Ranch! Welcome to 9048 Bermuda Run Circle, a beautifully maintained residence in the desirable Highlands Ranch community. This inviting home features a bright and open floor plan with ample living space, perfect for both entertaining and everyday living. The property boasts a new water heater installed in 2023, ensuring modern efficiency and peace of mind. Enjoy the well-appointed kitchen, spacious bedrooms, and a cozy living area. Outside, you’ll find a lovely backyard ideal for outdoor activities and relaxation. Conveniently located near top-rated schools, parks, and shopping centers, this home offers both comfort and convenience. Don’t miss your chance to own this wonderful property!
- Type:
- Single Family
- Sq.Ft.:
- 3,700
- Status:
- Active
- Beds:
- 5
- Lot size:
- 0.18 Acres
- Year built:
- 1994
- Baths:
- 4.00
- MLS#:
- 1843899
- Subdivision:
- Highlands Ranch
ADDITIONAL INFORMATION
Impressive two-story home in Highlands Ranch! Discover this remarkable two-story home perfectly situated on a large corner lot in a quiet cul-de-sac. With new landscaping and fresh flooring installed within the last 8 months, this property is ready to welcome you home. The open floor plan offers a variety of flexible living spaces. The front living room seamlessly flows into the formal dining room, ideal for entertaining. The kitchen is a chef’s delight, featuring stainless steel appliances, granite countertops, an island, and convenient eat-in table space. The adjoining family room is bathed in natural light from its high ceilings, complete with a fireplace and built-ins. On the main floor, you'll find a bedroom and a bathroom, perfect for guests or multigenerational living. Upstairs, the catwalk leads to the primary bedroom, which boasts a vaulted ceiling, an oversized walk-in closet, and a luxurious five-piece ensuite bathroom. Two additional bedrooms complete the upper level. The updated basement offers valuable living space with a recreation area, an additional bedroom, a bathroom, and a bonus room that could serve as a home office or guest suite. Enjoy outdoor living with a large pergola-covered back deck overlooking a tranquil yard, and a spacious front patio perfect for relaxation. The home also features central heating, updated approximately 3 years ago, and a roof with lifetime shingles replaced 10 years ago. Located close to grocery stores and shopping, and within 5 minutes of freeway access to all of Denver, this home is situated in a master-planned community with excellent access to trails for running, walking, and biking. Don’t miss the opportunity to make this wonderful property your own!
- Type:
- Single Family
- Sq.Ft.:
- 2,321
- Status:
- Active
- Beds:
- 4
- Lot size:
- 0.16 Acres
- Year built:
- 1987
- Baths:
- 3.00
- MLS#:
- 3042373
- Subdivision:
- Highlands
ADDITIONAL INFORMATION
This beautiful 4 Bedroom, 3 bath Home has great curb appeal when you walk up to the entry. Once inside you will love the family room with vaulted ceiling and bright natural light. Enjoy the brick fireplace in the family room on those cool evenings! Kitchen has ample cabinet space and a generous sized pantry. The bedroom on the main level that is currently being utilized as an office. Awesome and spacious dining room and living room! The master bedroom has a 5 piece bathroom and a large walk in closet. There are 2 other additional guest bedrooms on the upper level. All bedrooms feature ceiling fans. Step outside in the back yard and enjoy the sealed stamped concrete patio! Yard has been meticulously maintained and is the perfect setting for all of your entertaining needs. Private fenced hot tub included! Basement ready for your personal finishes! Radon mitigation already installed. Easy drive to mountains, down town, tech center as well as amenities such as shopping(Park Meadows Mall) & dining. And did we mention located in highly esteemed Douglas County Schools!
- Type:
- Single Family
- Sq.Ft.:
- 1,512
- Status:
- Active
- Beds:
- 2
- Lot size:
- 0.09 Acres
- Year built:
- 1990
- Baths:
- 2.00
- MLS#:
- 4672611
- Subdivision:
- The Village
ADDITIONAL INFORMATION
All brick ranch patio home with updated kitchen with center island and granite counter tops, Large living room, Two bedrooms with a full bath and a 3/4 bath, 40x13 fenced patio. New shingles and gutters Oct. 24. Great location close to Golf, shopping and numerous recreational opportunities. All Highlands Ranch amenities are available at additional cost. 55+ community.
- Type:
- Single Family
- Sq.Ft.:
- 3,923
- Status:
- Active
- Beds:
- 5
- Lot size:
- 0.14 Acres
- Year built:
- 2006
- Baths:
- 4.00
- MLS#:
- 5756723
- Subdivision:
- The Hearth
ADDITIONAL INFORMATION
Experience the epitome of refined living in this meticulously crafted five-bedroom residence nestled within the coveted Hearth subdivision of Highlands Ranch. Built by Ryland Homes in 2006, this esteemed Stockbridge Model boasts a spacious layout that effortlessly blends luxury with practicality. Upon entry, the grandeur unfolds with an expansive main floor adorned with luxurious LVP flooring. A gracious formal living room and dining room set the stage for elegant gatherings, a guest bedroom with a ¾ bathroom featuring a glass-enclosed shower offers comfort and convenience. The heart of the home is the stunning upgraded kitchen, with a large center island complemented by Quartz countertops and abundant cabinets, including a pantry. Equipped with double ovens and a stove-top, the kitchen flows into a cozy breakfast nook and family room, an inviting hub for daily living. Upstairs, newly carpeted floors lead to a spacious primary suite, complete with a 5-piece bathroom suite and a generously sized walk-in closet. A versatile loft area offers additional living, office, or play space, while two additional bedrooms share a Jack-and-Jill bathroom. A large laundry room with ample storage and an extra closet enhance practicality on this level. The fully finished basement expands the living space with over 1100 square feet, featuring an open floor plan highlighted by four egress windows. This level includes a multimedia room with French glass doors, a small bedroom with a full bathroom, and a storage area with sliding glass doors. An attached oversized 2.5 car garage with epoxy flooring and an EV Charging outlet. The backyard showcases professional landscaping with mature trees and stamped concrete. Located in the esteemed community, you enjoy miles of scenic trails. The Southridge Rec Center is within walking distance, easy access to I-25 ensures seamless travel in and out of the neighborhood. A perfect haven for a discerning family.
- Type:
- Other
- Sq.Ft.:
- 1,383
- Status:
- Active
- Beds:
- 2
- Year built:
- 2000
- Baths:
- 3.00
- MLS#:
- 7391921
- Subdivision:
- Silver Mesa at Palomino Park
ADDITIONAL INFORMATION
Welcome to 6424 Silver Mesa Drive Unit C with a new price improvement! This inviting home features two bedrooms, two and a half bathrooms, and a versatile bonus room. Upon entering, the main floor offers a spacious living room with high vaulted ceilings, a gas fireplace, and a lovely dining area. The kitchen is equipped with well-maintained appliances, a pantry, and a great area for a breakfast nook. Step outside to enjoy peaceful mornings on your covered front patio. This floor also includes a half bath, a laundry room, and a built-in study area. As you head upstairs, the primary bedroom has a spacious walk-in closet and a large primary bathroom with double sinks, a separate shower, and a bathtub. The second bedroom also has a full bath attached. The bonus room is ideal for storage or can be transformed into an office. With brand new Anderson windows throughout the unit, as well as a sliding door, this property has been well-maintained and is ready for your small updates. This quiet community offers a plethora of amenities, including a pool, hot tub, two community centers, an updated gym, a fenced dog run, and various sports fields and activities. Don't miss out on this fantastic opportunity to call this property home in this serene community!
- Type:
- Condo
- Sq.Ft.:
- 1,383
- Status:
- Active
- Beds:
- 2
- Year built:
- 2000
- Baths:
- 3.00
- MLS#:
- 7391921
- Subdivision:
- Silver Mesa At Palomino Park
ADDITIONAL INFORMATION
Welcome to 6424 Silver Mesa Drive Unit C with a new price improvement! This inviting home features two bedrooms, two and a half bathrooms, and a versatile bonus room. Upon entering, the main floor offers a spacious living room with high vaulted ceilings, a gas fireplace, and a lovely dining area. The kitchen is equipped with well-maintained appliances, a pantry, and a great area for a breakfast nook. Step outside to enjoy peaceful mornings on your covered front patio. This floor also includes a half bath, a laundry room, and a built-in study area. As you head upstairs, the primary bedroom has a spacious walk-in closet and a large primary bathroom with double sinks, a separate shower, and a bathtub. The second bedroom also has a full bath attached. The bonus room is ideal for storage or can be transformed into an office. With brand new Anderson windows throughout the unit, as well as a sliding door, this property has been well-maintained and is ready for your small updates. This quiet community offers a plethora of amenities, including a pool, hot tub, two community centers, an updated gym, a fenced dog run, and various sports fields and activities. Don't miss out on this fantastic opportunity to call this property home in this serene community!
- Type:
- Single Family
- Sq.Ft.:
- 2,115
- Status:
- Active
- Beds:
- 5
- Lot size:
- 0.18 Acres
- Year built:
- 1998
- Baths:
- 3.00
- MLS#:
- 8150276
- Subdivision:
- Highlands Ranch
ADDITIONAL INFORMATION
This home is a solar-powered masterpiece, perfect for anyone passionate about sustainable living. With a solar system that exceeds what you can even purchase today, this property offers unparalleled energy efficiency. Solar, Gas and electric bills average $150 per month total, making it as cost-effective as it is environmentally friendly. Bonus: no restrictions on Central Air from Xcel! The home features modern updates throughout, including quartz countertops and stainless steel appliances. Fresh paint adds to the move-in-ready feel. With 5 bedrooms (one conveniently located on the main floor) and 3 bathrooms, this home provides plenty of space for family and guests. The unfinished basement offers potential for customization, while the large, flat backyard is perfect for outdoor activities or entertaining. Located close to parks, shopping, and other amenities, this property provides both convenience and comfort. Don’t miss the opportunity to own a home that combines cutting-edge solar power with stylish, modern living.
- Type:
- Single Family
- Sq.Ft.:
- 1,716
- Status:
- Active
- Beds:
- 3
- Lot size:
- 0.1 Acres
- Year built:
- 1998
- Baths:
- 3.00
- MLS#:
- 4533910
- Subdivision:
- Highlands Ranch
ADDITIONAL INFORMATION
Cozy home in Highlands Ranch! Step inside and find a comfortable carpeted living room that sets a warm, inviting tone. The kitchen and formal dining area feature laminate wood-look flooring, equipped with white appliances and an island that offers extra prep space or seating. The main floor includes a laundry room and a half bathroom for convenience. Journey upstairs and find a versatile loft space and three bedrooms, with the primary bedroom boasting a walk-in closet and an ensuite bathroom for your privacy. The unfinished basement provides ample storage space or room to grow. The fenced backyard is complete with a deck and a lovely bench swing, perfect for relaxing. There’s plenty of space for gardening, plus a gazebo and a storage shed for your tools and equipment. Located in a great school district, this home is close to grocery stores, restaurants, coffee shops, and libraries. You’ll love the nearby parks and the extensive hiking and biking trails. As a resident of Highlands Ranch, you’ll have access to four community recreation centers through the HOA, offering a variety of amenities for everyone. This Highlands Ranch home is ready for you to make it your own!
- Type:
- Condo
- Sq.Ft.:
- 1,748
- Status:
- Active
- Beds:
- 3
- Year built:
- 2000
- Baths:
- 3.00
- MLS#:
- 9577504
- Subdivision:
- Silver Mesa At Palomino Park
ADDITIONAL INFORMATION
Welcome to 6426 Silver Mesa Drive #D, a charming three-bedroom, three-bathroom townhome style condo located in the prestigious Silver Mesa at Palomino Park! This meticulously maintained home offers soft, modern interior touches in the perfect community for those seeking a vibrant Colorado lifestyle. A bright and airy open living space welcomes you with wood-look ceramic tile flooring, featuring vaulted ceilings and large windows that flood the area with natural light. The spacious living room is anchored by a stunning stacked stone gas fireplace, creating a warm and inviting atmosphere for relaxing or entertaining. Host a meal to remember in the open dining area! The modern kitchen boasts an elegant tile backsplash, granite countertops, and stainless steel appliances, making meal prep a joy. A breakfast nook provides the perfect spot for casual dining or indoor-outdoor living, opening to a private covered patio draped in warm brick and surrounded by lush greenery. A main-level bedroom is perfect for an office or guest room, with easy access to a nearby half-bath. Upstairs, the primary bedroom is a serene retreat, featuring a spacious floorplan complete with room for a seating area, a walk-in closet and an en-suite primary bath. The primary bath offers dual sinks, a soaking tub and a stand-up shower, perfect for washing away the day. The second bedroom is equally inviting, with generous closet space and easy access to a second full bath. Keep your favorite outdoor gear close at hand with a two-car attached garage! Residents of Palomino Park benefit from resort-style amenities, including a clubhouse, fitness center, swimming pool, hot tub, tennis courts, and extensive walking trails. Located in the heart of Highlands Ranch, this home offers easy access to top-rated schools, shopping, dining, and recreational opportunities. Enjoy the best of both worlds with a tranquil suburban setting just a short drive from the bustling city of Denver.
- Type:
- Single Family
- Sq.Ft.:
- 3,110
- Status:
- Active
- Beds:
- 5
- Lot size:
- 0.13 Acres
- Year built:
- 2007
- Baths:
- 4.00
- MLS#:
- 5969615
- Subdivision:
- The Hearth
ADDITIONAL INFORMATION
Elegant Elevation in The Hearth Community* Discover this fabulous and spacious 5-bedroom, 3.5-bath home on a coveted corner lot with expansive sidewalks. The kitchen is a chef's dream, featuring upgraded cabinets, granite countertops, and stainless steel appliances. The refinished hardwood floors add a touch of sophistication throughout the bright and clean living spaces. This home offers ample storage with plenty of closet space. The finished basement, spanning 1,119 sq ft, includes a bedroom, full bath, and wet bar, perfect for entertaining. Enjoy outdoor living on the 1,000 sq ft stamped patio and in the 1,000 sq ft lawn in the backyard. Conveniently located within walking distance to schools, parks, and trails, this home has everything you need for comfortable and stylish living. House got a BRAND NEW ROOF.
- Type:
- Single Family
- Sq.Ft.:
- 1,716
- Status:
- Active
- Beds:
- 3
- Lot size:
- 0.32 Acres
- Year built:
- 2000
- Baths:
- 3.00
- MLS#:
- 1706574
- Subdivision:
- Eastridge
ADDITIONAL INFORMATION
Welcome to your inviting haven in the desirable Eastridge neighborhood! This move-in ready 3 Bedroom, 3 Bath home on a 1/3-acre lot offers a warm embrace from the moment you step inside. The spacious living room, adorned with a double-sided gas fireplace, sets the tone for comfort and relaxation. Entertain effortlessly in the open dining room, seamlessly connected to the kitchen featuring abundant counter space, stainless steel appliances, an island with built-in dining table, and elegant wood floors. Natural light floods the main floor, creating a bright and airy atmosphere. Convenience meets luxury with the main level laundry room, complete with a full-sized washer and dryer included. Upstairs, discover the primary suite with a full ensuite bath and a custom organizer in the walk-in closet. Two additional bedrooms, a full secondary bathroom, and a generous loft space offer versatile living options. Step outside to the expansive backyard, a canvas awaiting your personal touch, with ample opportunity for customization. The unfinished basement and garage with loft storage provide additional space for your needs. Located near amenities, parks, trails, and the Southridge Community Recreation Center, this home offers both convenience and leisure. Easy access to 470 and I-25 ensures seamless commuting. Don't miss out on the opportunity to make this your new home – schedule your tour today!
- Type:
- Single Family
- Sq.Ft.:
- 3,083
- Status:
- Active
- Beds:
- 4
- Lot size:
- 0.12 Acres
- Year built:
- 1999
- Baths:
- 4.00
- MLS#:
- 6382840
- Subdivision:
- Highlands Ranch
ADDITIONAL INFORMATION
What a beautiful home in Highlands Ranch, this is a beautiful 4 bedroom, 4 bath, 2 story home with a 2 car garage. The location is wonderful as it is easy access to the interstate and close to shopping, schools and parks. As you walk inside you will see a great area to sit and take off your shoes and hang your coats along side a half bath. You will also find a large formal dining area, a great kitchen with lots of counter space topped with granite and lots of beautiful cabinets. There is lots of space for the kitchen dining space. The living room is a short step down from the main level. You can walk out to the great deck that looks out over open space with a walking trail. The primary bedroom suite is located on the upper level. You will find a large bedroom with a fireplace, sitting area and a great bathroom. The bathroom has a separate shower, soaking tub and a huge closet. There are also 2 more bedrooms and a full bath to complete the upper level. The basement has the fourth bedroom and bathroom, along with unfinished area that could be turned into a family room or more bedrooms. This home is just waiting to become yours.
Andrea Conner, Colorado License # ER.100067447, Xome Inc., License #EC100044283, [email protected], 844-400-9663, 750 State Highway 121 Bypass, Suite 100, Lewisville, TX 75067

Listings courtesy of REcolorado as distributed by MLS GRID. Based on information submitted to the MLS GRID as of {{last updated}}. All data is obtained from various sources and may not have been verified by broker or MLS GRID. Supplied Open House Information is subject to change without notice. All information should be independently reviewed and verified for accuracy. Properties may or may not be listed by the office/agent presenting the information. Properties displayed may be listed or sold by various participants in the MLS. The content relating to real estate for sale in this Web site comes in part from the Internet Data eXchange (“IDX”) program of METROLIST, INC., DBA RECOLORADO® Real estate listings held by brokers other than this broker are marked with the IDX Logo. This information is being provided for the consumers’ personal, non-commercial use and may not be used for any other purpose. All information subject to change and should be independently verified. © 2024 METROLIST, INC., DBA RECOLORADO® – All Rights Reserved Click Here to view Full REcolorado Disclaimer
| Listing information is provided exclusively for consumers' personal, non-commercial use and may not be used for any purpose other than to identify prospective properties consumers may be interested in purchasing. Information source: Information and Real Estate Services, LLC. Provided for limited non-commercial use only under IRES Rules. © Copyright IRES |
Littleton Real Estate
The median home value in Littleton, CO is $709,800. This is lower than the county median home value of $722,400. The national median home value is $338,100. The average price of homes sold in Littleton, CO is $709,800. Approximately 77.94% of Littleton homes are owned, compared to 19.9% rented, while 2.16% are vacant. Littleton real estate listings include condos, townhomes, and single family homes for sale. Commercial properties are also available. If you see a property you’re interested in, contact a Littleton real estate agent to arrange a tour today!
Littleton, Colorado 80130 has a population of 103,238. Littleton 80130 is less family-centric than the surrounding county with 42.75% of the households containing married families with children. The county average for households married with children is 42.97%.
The median household income in Littleton, Colorado 80130 is $134,041. The median household income for the surrounding county is $127,443 compared to the national median of $69,021. The median age of people living in Littleton 80130 is 40.3 years.
Littleton Weather
The average high temperature in July is 87 degrees, with an average low temperature in January of 17.7 degrees. The average rainfall is approximately 18.7 inches per year, with 78 inches of snow per year.
