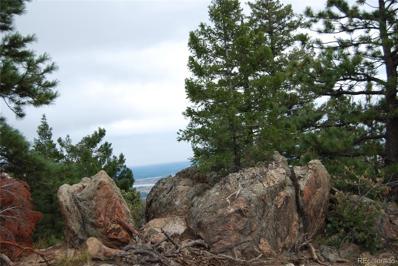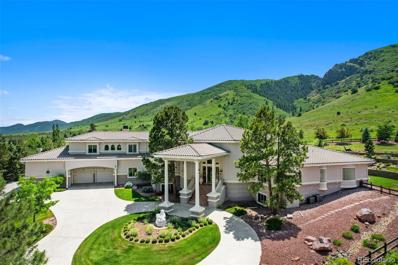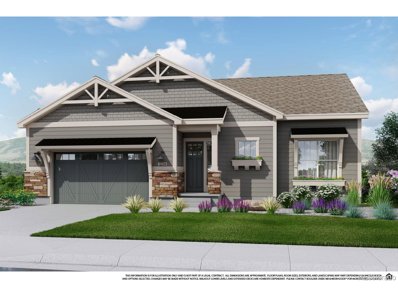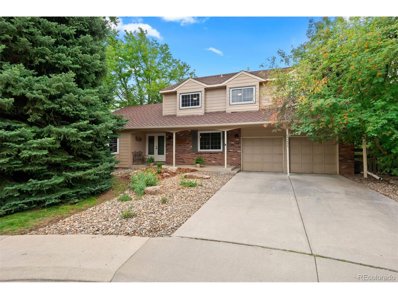Littleton CO Homes for Sale
$2,500,000
13927 Dancing Bear Trail Littleton, CO 80127
- Type:
- Single Family
- Sq.Ft.:
- 1,850
- Status:
- Active
- Beds:
- n/a
- Lot size:
- 145.08 Acres
- Year built:
- 2004
- Baths:
- MLS#:
- 1959725
- Subdivision:
- Cougar Mountain
ADDITIONAL INFORMATION
140 acre property sits up with fabulous views of the Platt River, Chatfield Reservoir and the entire Front Range, to the North, Longs peak, down town Denver, DIA, tech center, Castle Rock and to the south, Pikes Peak, the most incredible views! Beautiful moss rock outcroppings with plenty of trees. One parcel has a small home with high end finishes, and the rest of the lots all have electric to the properties. 35 KW quality back up commercial generator with 3 1000 gal under ground propane tanks. IREA service but self sufficient if the grid goes down. The small home sits on 70 acres and there is two additional 35 acre properties that all connect. Will consider selling all or part. This is truly a world class property surrounded by wilderness that can't be matched. Building our dream home on the top of the mountain went down with the crash so did our health..so we reluctantly have to sell. Suited for a high end builder or developer, ideal rural cluster development that will give 8 building sites w/ conservation easement and large tax benefits. Motivated & creative Sellers, and will listen to all offers.
- Type:
- Single Family
- Sq.Ft.:
- 4,092
- Status:
- Active
- Beds:
- 4
- Lot size:
- 0.19 Acres
- Year built:
- 2000
- Baths:
- 3.00
- MLS#:
- 6531452
- Subdivision:
- Meadow Ranch
ADDITIONAL INFORMATION
Price Reduced and the Seller is Motivated. Welcome to this stunning home that perfectly blends modern elegance with a unique European flair. The main living area greets you with exquisite architectural details, high ceilings, and a spacious, open layout that exudes a sophisticated charm. The thoughtfully designed primary bedroom continues this distinctive aesthetic, offering a tranquil retreat with luxurious finishes and a serene atmosphere reminiscent of a boutique getaway. This home is truly one-of-a-kind, combining timeless design with contemporary comforts. Additionally, there's a unique bedroom with its own sink and vanity, adding extra convenience. The main level also includes a laundry room for added practicality. The finished basement is an entertainer's dream, featuring a cozy fireplace, a family room, and a wet bar complete with a wine refrigerator. Enjoy endless hours of fun with a pool table, or stay active in the home gym. The basement also includes two additional bedrooms, providing ample space for family and guests. Outside, the beautifully landscaped yard offers a private oasis, perfect for outdoor dining and relaxation. Located just minutes away from parks, shopping, dining and C-470 so you can make a quick get away to the mountains. Every time you step through the door, you’ll feel as if you’ve been transported to a charming European retreat. Don’t miss the opportunity to make this enchanting escape your new home.
$1,100,000
8 Pinyon Pine Lane Littleton, CO 80127
- Type:
- Townhouse
- Sq.Ft.:
- 3,146
- Status:
- Active
- Beds:
- 4
- Lot size:
- 0.1 Acres
- Year built:
- 1982
- Baths:
- 3.00
- MLS#:
- 8321814
- Subdivision:
- Ken Caryl
ADDITIONAL INFORMATION
Located in the prestigious Ken Caryl Valley, this ranch-style home boasts breathtaking views and backs to a serene greenbelt. With four bedrooms, this residence has been thoughtfully updated and is impeccably maintained, offering a blend of modern amenities and timeless charm. The single-level layout ensures ease of access and comfort, making it an ideal choice for families of all sizes or those seeking a more accessible living space. The open-concept design of the living areas enhances the sense of spaciousness, while the updated kitchen and bathrooms reflect a commitment to quality and style. Every detail has been attended to, ensuring that this home not only meets but exceeds expectations for luxury living in Ken Caryl Valley. Updated Throughout~New Roof~New HVAC~New Hot Water Heater~New Deck~New Garage Door and Equipment~New Paint~Hardwood Floors~New Carpet Ken Caryl offers low HOA fees with unmatched amenities that include three pools, miles of hiking and biking trails, tennis, many parks and an equestrian center.
- Type:
- Single Family
- Sq.Ft.:
- 1,537
- Status:
- Active
- Beds:
- 4
- Lot size:
- 0.09 Acres
- Year built:
- 2024
- Baths:
- 3.00
- MLS#:
- 6684306
- Subdivision:
- The Villas At Ken Caryl
ADDITIONAL INFORMATION
***READY NOW***Welcome home to Deer Creek! Located in the desirable Ken Caryl community. These low maintenance ranch style villas are one-of-a-kind, and this stunning Ponderosa plan will catch your attention! Featuring 2 Primary Bedroom Suites, canopy kitchen, fireplace, great room slider, 8' interior doors and open layout. This home is filled with light and flows naturally. The finished walkout basement offers 2 additional bedrooms, full bath and a rec room. There is plenty of room for entertaining, with an oversized storage area. A oversized 2 car garage tops it off! Front and backyard landscaping and mowing is included in the Metro District. ***The information presented in this listing is considered reliable however, accuracy is NOT GUARANTEED. BUYERS ARE STRONGLY ADVISED AND BEAR RESPONSIBILITY TO INDEPENDENTLY VERIFY ALL INFORMATION AND DETAILS, including but not limited to; square footage, floorplans, designs, features, upgrades, specs, finishes, inclusions & their installation dates, as well as; lot size, taxes, utilities, HOA & Metro District fees & documents, applicable work permits, zoning requirements, and any specific use considerations. BUYER’S SHOULD CONDUCT THEIR OWN thorough investigation of all information, including, without limitation; research of local, city, county, and other public records, & should seek the advice of appropriate professionals. PHOTOS may be of a Model or rendering and Not the Actual Property. ACTUAL HOME AS CONSTRUCTED may Not contain the features & layouts depicted & may vary from photos, renderings & plans. Any SELLER/BUILDER INCENTIVES of any kind must be agreed upon in writing by Builder & Buyer. PROPERTY TAX AMOUNT shown is a Land Only Estimated Amount by County; NOT the actual future amount for the completed home.
- Type:
- Single Family
- Sq.Ft.:
- 2,055
- Status:
- Active
- Beds:
- 2
- Lot size:
- 0.14 Acres
- Year built:
- 2005
- Baths:
- 2.00
- MLS#:
- 7471933
- Subdivision:
- Songbird
ADDITIONAL INFORMATION
WONDERFUL RANCH in the DESIRABLE SONGBIRD Gated Community on a CORNER LOT with OVERSIZE 2-CAR GARAGE and BASEMENT!! **GREAT WALKABILITY with Close Proximity to Shopping, Restaurants, Coffee Shops and More!! **This Lovely Home has Vaulted and Volume Ceilings with an Abundance of Large Windows for an Open and Airy Feel **The Open Floor Plan Flows Nicely Throughout, and the Center Hub is the FABULOUS KITCHEN Complete with Vaulted Ceiling; Maple Cabinets with 42" Uppers, and Pull-Out Shelves in the Lower Cabinets; Granite Counters, Maple Hardwood Floors and SS/Black Appliances, Corner Sink, Barstool Counter Seating and Really Roomy Casual Dining Area that Opens to the Back Patio **Inviting LIVING ROOM has a Volume Ceiling, Ample Natural Lighting with Extensive Windows, Gas Log Fireplace, Ceiling Fan and Opens to the Kitchen and Close to FORMAL DINING ROOM for Easy Entertaining **Private STUDY/OFFICE with Double Doors off the Foyer Offers a Quiet Place to Work from Home **SPACIOUS MASTER BEDROOM is Coffered with Ceiling Fan, has a Walk-in Closet and PRIVATE 5-PIECE BATH with Double Sinks, Deep Soaking Tub and Walk-in Shower **Second BEDROOM and FULL GUEST BATH Complete the Private Rooms **AMPLE MAIN FLOOR LAUNDRY/MUD ROOM has a Closet, and Cupboard/Counter with a Sink, Front Load WASHER/DRYER INCLUDED **OPEN BASEMENT with 3 Large Full Egress Daylight Windows is Ready for You to Finish to Your Needs **OF NOTE: NEW ROOF & GUTTERS (Sep 2024), NEW INTERIOR PAINT (Sep 2024), New Energy Efficient Furnace Installed 2021, Newer 50 Gal Water Heater, Newer Carpet, Oversize Garage, Meticulously Maintained, Inviting Covered Front Porch, Back Patio **A Pleasure to Show!! Buyer to Verify All Information.
$1,390,000
9310 S Watson Gulch Road Littleton, CO 80127
- Type:
- Single Family
- Sq.Ft.:
- 3,480
- Status:
- Active
- Beds:
- 5
- Lot size:
- 15.87 Acres
- Year built:
- 1966
- Baths:
- 5.00
- MLS#:
- 8901507
- Subdivision:
- Deer Creek / S. Turkey Creek Corridor
ADDITIONAL INFORMATION
Welcome to this extraordinary multi-generational property nestled on the outskirts of Littleton, CO! Just 7 miles from Kipling & C470, this stunning estate offers the perfect blend of convenience and tranquility. Situated on almost 16 acres of beautiful mountain land, this unique property boasts not one, but two homes, providing ample space for family, in-laws, or potential rental income. Step inside the main residence to discover two spacious living rooms, a well-appointed kitchen, and a dining area complete a gas cooktop with a walk-in pantry! There are a total 4 pantries on the main level. Both living areas open out to the large deck, offering breathtaking views of the surrounding mountains. Whether you're hosting events or simply unwinding by the fireplace with loved ones, the expansive living space provides the perfect backdrop. Enjoy panoramic mountain vistas from virtually every room! For the handyman or hobbyist, a large interior workshop awaits, ready to accommodate projects of any scale. The basement offers multiple cold storage options and a tunnel leading to the garage. The "attic" in the main house, once utilized as a bedroom, presents opportunities for versatile use or expansion. This home is truly one-of-a-kind, awaiting your personal touches to complete its Colorado-style living experience. The loft overlooking the large living room and incredible views would make a great office space or reading area. For added peace of mind, a secure safe room in the basement ensures that you and your loved ones are always protected. This home offers an abundance of extra storage spaces along with a large amount of usable land to add any features you may want. The Guest House offers an open floor plan living, gas cooktop, with a large unfinished loft, offering endless possibilities for customization. Escape the hustle and bustle of city life and embrace the ultimate Colorado lifestyle at this exceptional property.
- Type:
- Single Family
- Sq.Ft.:
- 2,932
- Status:
- Active
- Beds:
- 5
- Lot size:
- 0.22 Acres
- Year built:
- 1979
- Baths:
- 3.00
- MLS#:
- 8290973
- Subdivision:
- Williamsburg Ii
ADDITIONAL INFORMATION
Beautiful Ranch floor plan with all Brazilian KOA floors on the main floor. Living area with fireplace that has gas and wood capability.3 bedrooms on the main floor with 2 bathrooms, tile floors in each bathroom, kitchen with stainless steel appliances including 5 burner gas stove. Full basement which includes 2 non-conforming bedrooms, 3/4 bathroom, storage room, water and gas hookups. The swamp cooler will keep you cool during the warm summer months. Relax on the large front porch or enjoy views of the mountains to the west on the huge deck and covered patio. Don't wait! Make this your new home today!
$1,600,000
12346 Shiloh Point Drive Littleton, CO 80127
- Type:
- Single Family
- Sq.Ft.:
- 5,590
- Status:
- Active
- Beds:
- 5
- Lot size:
- 5.07 Acres
- Year built:
- 2019
- Baths:
- 4.00
- MLS#:
- 9194265
- Subdivision:
- Lone Eagle Estates
ADDITIONAL INFORMATION
Available for the very first time, this majestic, modern mountain home is quintessential Colorado. Located in the private, gated community of Lone Eagle Estates, you'll share 96 acres of open space which with just 7 other homes. Less than 10 minutes off of Deer Creek Canyon Rd, but a world away from it all. Built to last generations, the 2X6 walls are faced with 3/4 round, kiln dried east coast white fir outside and quarter round fir inside for a finish that's as beautiful as it is energy efficient. The main level centers around a 2 story wall of windows which showcases incomparable city and mountain views. Entertain with ease from the chef's kitchen with knotty alder cabinets, a huge granite island and host the whole family for holidays in the spacious open floor plan. You'll love having a primary bedroom with 5 piece ensuite on the main floor or perhaps you'll prefer the cozy secondary suite upstairs. With it's loft open to vaulted windows on two sides, this is the eagles eyrie! Two additional bedrooms in the walkout downstairs and a truly great, great room, round out the living spaces. This home may be purchased fully furnished. Finally, check out the oversized upstairs/downstairs garage with room for 4 vehicles AND a workshop. Take a fly through at https://youtu.be/VdO62ArOuXs. Call listing Realtor for a private tour!
$4,250,000
11 Mountain Willow Drive Littleton, CO 80127
- Type:
- Single Family
- Sq.Ft.:
- 12,746
- Status:
- Active
- Beds:
- 7
- Lot size:
- 1.56 Acres
- Year built:
- 2000
- Baths:
- 10.00
- MLS#:
- 5689736
- Subdivision:
- Ken Caryl
ADDITIONAL INFORMATION
This home is absolutely stunning! With 7 bedrooms and 10 bathrooms, it offers luxurious living space on a spacious 1.5-acre lot in Ken Caryl Valley. The unobstructed mountain views add to the allure of the property, providing a private and picturesque backdrop. Some of the standout features of this home include: *Main floor master suite with his and hers two-story closets, offering luxurious comfort. *Formal living and dining rooms, perfect for entertaining guests. *Dual staircases, adding architectural elegance. *Two studies, ideal for those who work from home. *Bonus room, game room, and craft room, providing ample space for leisure activities. *"Mother-in-law" suite with a full kitchen and elevator access, offering flexibility for multigenerational living. *Gourmet kitchen with top-of-the-line appliances, wine refrigerator, butler's pantry, and breakfast bar. *Outdoor oasis featuring a custom pool with a slide, hot tub, patio, fire pit, water feature, and playground, perfect for outdoor enjoyment. *Elevator access, making the home easily accessible for all. *Six-car garage, heated driveway, and plenty of storage, providing convenience and functionality. *Updated features including newer windows, tile roof, and stucco. *Radiant floors throughout, adding warmth and comfort. *Wet bars, wine room, and gym, catering to entertainment and wellness needs. *Three sets of washers and dryers included, providing convenience for laundry needs. The property's location also offers easy access to downtown Denver and the Denver Tech Center, making it convenient for commuting while still enjoying the tranquility of suburban living. Additionally, the Ken Caryl community amenities such as pools, parks, trails, and an equestrian center add to the appeal of this exceptional home. Check out my video tour!
$899,860
6639 S Lee Ln Littleton, CO 80127
- Type:
- Other
- Sq.Ft.:
- 1,747
- Status:
- Active
- Beds:
- 2
- Lot size:
- 0.13 Acres
- Baths:
- 2.00
- MLS#:
- 5742310
- Subdivision:
- Littleton
ADDITIONAL INFORMATION
Nestled Next to Open Space, This Spectacular Ranch Home has Everything You Need On The Main Floor- This brand new floorplan built by Boulder Creek Neighborhoods welcomes you with 10' ceilings opening into an open concept great room. Main floor living in this lower-maintenance home makes life simple and gives you back the time you deserve to focus on the things that you love. Featured in this home: Open Great Room with Fireplace, Covered Back Patio and Main Floor Primary Suite. Situated near the Meadows Golf Club, numerous biking and walking trails and Foothills Recreation Center, you cannot beat the location of 6639 S Lee Ln. Home is to Be Built. Move in 2024. Home is Under Construction. Move in 2024.
- Type:
- Other
- Sq.Ft.:
- 3,437
- Status:
- Active
- Beds:
- 5
- Lot size:
- 0.24 Acres
- Year built:
- 1977
- Baths:
- 3.00
- MLS#:
- 4380211
- Subdivision:
- Ken Caryl Ranch Plains
ADDITIONAL INFORMATION
HUGE PRICE IMPROVEMENT! Properties in Ken-Caryl Ranch Plains do not come on the market very often. The popular subdivision has everything you could ask for and this charming home is centrally located on a walking path that runs through the greenbelt and takes you to the Ken-Caryl Ranch House, the pool, playground, a top rated elementary school, tennis courts and all of the amenities available in this Beaver Cleaver neighborhood. Classically designed with 3 bedrooms and the primary suite on the upper level plus a 5th bedroom, currently being used as an office, on the main level, there is room for everyone. The captivating covered front porch is a warm welcome to this cozy home and a great place to sit and watch all the neighborhood kids playing in the cul-du-sac. The backyard is lush and private featuring a covered patio, hand crafted treehouse, expansive gardens and best of all a luxurious hot tub! The open kitchen contains fresh white cabinets with leathered granite countertops and is attached to the family room which has a gas fireplace and walks out to the back patio. There is also a lovely living room/ dining room combo on the first floor. You will love the low utility costs thanks to the fully-owned solar panels and the upgraded vinyl windows. The lower level contains plenty of storage, a spacious laundry room and is plumbed for a future bath. If you are familiar with the neighborhood, you are probably aware of the expansive soil issues that many of the homes have experienced. You will probably notice the floor dips a bit toward the back of the home. These owners were aware of this when they bought the home in 2014 but loved the home so much they decided it was worth putting a bit of extra effort into it. They re-graded the backyard, removed an old patio and added a new one to assure that any moisture would be directed away from the foundation. Since this work was completed 9 years ago there has been no further noticeable settling.
Andrea Conner, Colorado License # ER.100067447, Xome Inc., License #EC100044283, [email protected], 844-400-9663, 750 State Highway 121 Bypass, Suite 100, Lewisville, TX 75067

Listings courtesy of REcolorado as distributed by MLS GRID. Based on information submitted to the MLS GRID as of {{last updated}}. All data is obtained from various sources and may not have been verified by broker or MLS GRID. Supplied Open House Information is subject to change without notice. All information should be independently reviewed and verified for accuracy. Properties may or may not be listed by the office/agent presenting the information. Properties displayed may be listed or sold by various participants in the MLS. The content relating to real estate for sale in this Web site comes in part from the Internet Data eXchange (“IDX”) program of METROLIST, INC., DBA RECOLORADO® Real estate listings held by brokers other than this broker are marked with the IDX Logo. This information is being provided for the consumers’ personal, non-commercial use and may not be used for any other purpose. All information subject to change and should be independently verified. © 2025 METROLIST, INC., DBA RECOLORADO® – All Rights Reserved Click Here to view Full REcolorado Disclaimer
| Listing information is provided exclusively for consumers' personal, non-commercial use and may not be used for any purpose other than to identify prospective properties consumers may be interested in purchasing. Information source: Information and Real Estate Services, LLC. Provided for limited non-commercial use only under IRES Rules. © Copyright IRES |
Littleton Real Estate
The median home value in Littleton, CO is $574,900. This is lower than the county median home value of $601,000. The national median home value is $338,100. The average price of homes sold in Littleton, CO is $574,900. Approximately 82.22% of Littleton homes are owned, compared to 15.22% rented, while 2.56% are vacant. Littleton real estate listings include condos, townhomes, and single family homes for sale. Commercial properties are also available. If you see a property you’re interested in, contact a Littleton real estate agent to arrange a tour today!
Littleton, Colorado 80127 has a population of 34,361. Littleton 80127 is more family-centric than the surrounding county with 31.73% of the households containing married families with children. The county average for households married with children is 31.13%.
The median household income in Littleton, Colorado 80127 is $106,635. The median household income for the surrounding county is $93,933 compared to the national median of $69,021. The median age of people living in Littleton 80127 is 40.1 years.
Littleton Weather
The average high temperature in July is 86.4 degrees, with an average low temperature in January of 17.3 degrees. The average rainfall is approximately 19.6 inches per year, with 73.8 inches of snow per year.










