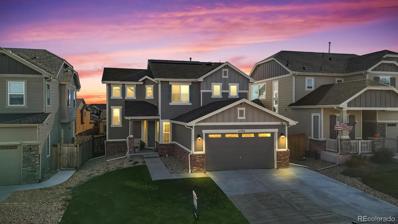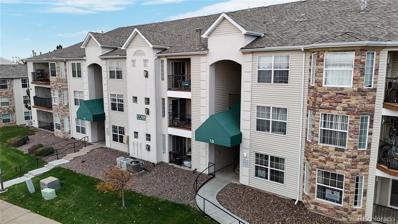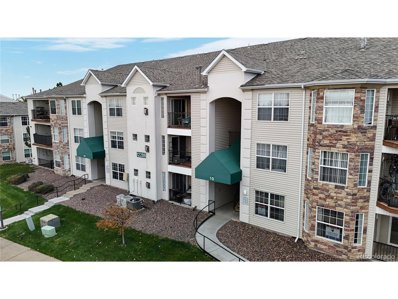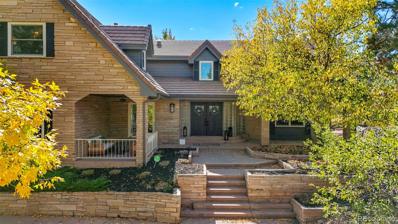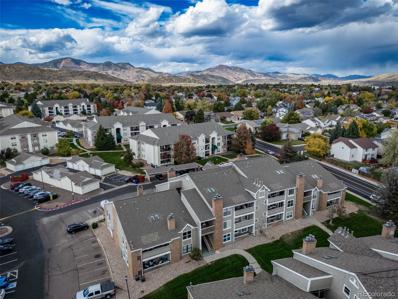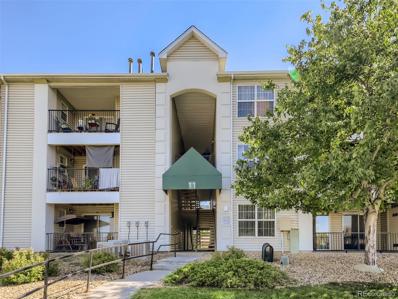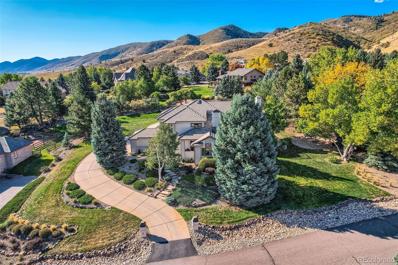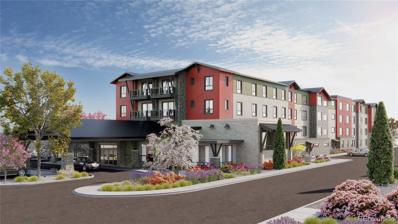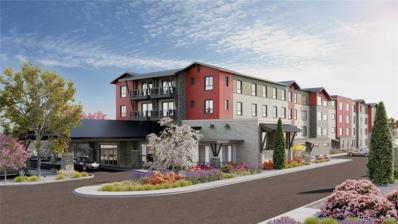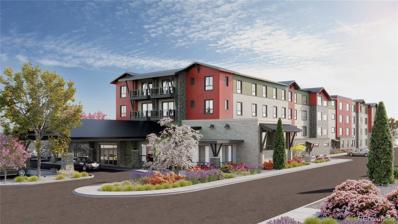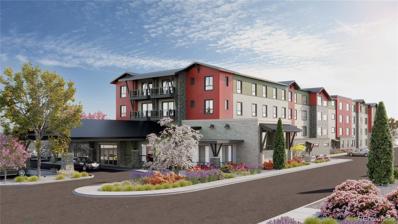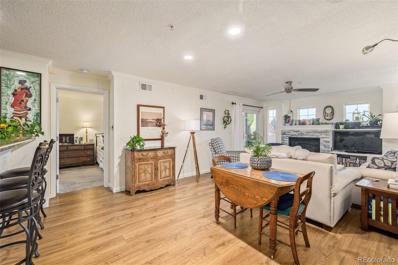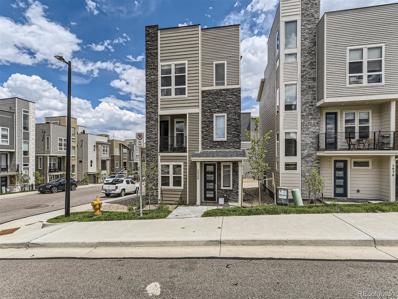Littleton CO Homes for Sale
- Type:
- Single Family
- Sq.Ft.:
- 3,496
- Status:
- Active
- Beds:
- 4
- Lot size:
- 0.11 Acres
- Year built:
- 2017
- Baths:
- 4.00
- MLS#:
- 2093781
- Subdivision:
- Mountain's Edge
ADDITIONAL INFORMATION
A Welcome Home! This is it. Absolutely Beautiful Home with a 3 Car Tandem Attached Garage! Perfect for Entertaining Friends & Loved ones! Exciting features include....Just off the main floor you will find an office/study that offers a tranquil & secluded workspace. Central Air-Conditioning, conveniently located Main Floor Half Bath/Powder Room. The Main floor also features a Tasteful & Inviting Kitchen with Good Looking Quartz Countertops, Abundant Cabinet Space, Pantry & All Stainless-Steel Appliances are included! Heading upstairs you will find 3 Bedrooms + Loft. The Open Loft provides Extra flex space or a convenient hang out area. The Impressive Primary Bedroom features a private 5-Piece Bathroom & Sizable private Walk-In Closet. The upper level also features an additional Full Bathroom. Enjoy your new home year-round... Get comfortable this winter with your warm & cozy fireplace. Walk out to your cool & relaxing Patio. Have a fresh cup of coffee in the morning. Enjoy those Summer BBQ's & good times every Summer! Plus a few MORE pleasant surprises!! Imagine the memories you will create in this Amazing Home for many years to come!! Enjoy the lifestyle! Somebody is going to LOVE this Home!! ***See The Virtual Tour Slideshow & 3-D Tour also available***
- Type:
- Condo
- Sq.Ft.:
- 743
- Status:
- Active
- Beds:
- 2
- Year built:
- 1986
- Baths:
- 1.00
- MLS#:
- 9541220
- Subdivision:
- Cambridge Commons
ADDITIONAL INFORMATION
Cambridge Commons two bedroom one bath with 743 sq ft, 2nd floor unit, bright open airy. All kitchen appliances. Wood burning fireplace in living room. Ready to move in to. Balcony, facing east, 2 off street parking spaces. Easy access to C-470, mountains, Chatfield Recreation areas, shopping, biking/walking paths. Close to all schools. Property sold in "as is" condition there has been structural movement in all 3 buildings, non warrantable, no reports are available, there maybe a special assessment nothing has been decided Cash or private financing. No Seller's Property Disclosure. All Measurements are approximate
- Type:
- Condo
- Sq.Ft.:
- 1,356
- Status:
- Active
- Beds:
- 2
- Year built:
- 2000
- Baths:
- 2.00
- MLS#:
- 9473667
- Subdivision:
- Cambridge In The Foothills Condo
ADDITIONAL INFORMATION
The home has some brand new updates including luxury vinyl plank flooring, stainless appliances and some fresh paint. The open kitchen has a pantry/laundry closet, and with the vaulted ceilings it is airy and bright. There is an eating space right off the kitchen that will accommodate a large dining table. The living room has a wood burning fireplace, vaulted ceiling, sliding glass door to the covered deck and some built in shelving. There is an additional storage closet off the deck. The primary suite has a walk in closet and a full bathroom. The secondary bedroom has a full bathroom right outside the door. The study has French doors and a bay window.
- Type:
- Other
- Sq.Ft.:
- 1,356
- Status:
- Active
- Beds:
- 2
- Year built:
- 2000
- Baths:
- 2.00
- MLS#:
- 9473667
- Subdivision:
- Cambridge in the Foothills Condo
ADDITIONAL INFORMATION
The home has some brand new updates including luxury vinyl plank flooring, stainless appliances and some fresh paint. The open kitchen has a pantry/laundry closet, and with the vaulted ceilings it is airy and bright. There is an eating space right off the kitchen that will accommodate a large dining table. The living room has a wood burning fireplace, vaulted ceiling, sliding glass door to the covered deck and some built in shelving. There is an additional storage closet off the deck. The primary suite has a walk in closet and a full bathroom. The secondary bedroom has a full bathroom right outside the door. The study has French doors and a bay window.
- Type:
- Single Family
- Sq.Ft.:
- 2,839
- Status:
- Active
- Beds:
- 3
- Lot size:
- 0.12 Acres
- Year built:
- 1999
- Baths:
- 3.00
- MLS#:
- 4045848
- Subdivision:
- Township At Dakota
ADDITIONAL INFORMATION
Location, location, location! Enjoy one-level living at its finest in this beautiful home featuring a finished basement for added space. Situated in a gated community with no yard maintenance, this home is perfect for a lock and leave lifestyle. Whether you’re looking for a full-time residence or a low-maintenance retreat, this property combines convenience, comfort, and peace of mind.
$1,850,000
8 Mourning Dove Lane Littleton, CO 80127
- Type:
- Single Family
- Sq.Ft.:
- 3,743
- Status:
- Active
- Beds:
- 4
- Lot size:
- 0.52 Acres
- Year built:
- 1989
- Baths:
- 5.00
- MLS#:
- 4167739
- Subdivision:
- North Ranch At Ken Caryl
ADDITIONAL INFORMATION
Tastefully remodeled North Ken Caryl Ranch stunner on quiet cul-de-sac street and backing to open space. Enter the home to a grand foyer and you are greeted with vaulted ceilings and an elegant curved staircase with newly added modern railing. Just off the foyer is an oversized private office with French doors, built-ins and access to a serene covered front patio area that would make the perfect place to work from home. A large family room with fireplace beckons from the other side of the entry way, and wraps around to a formal dining room with exquisite valley view. Continue to the epic kitchen with chef’s appliances, enormous central eat-in island, beverage station and of course more incredible valley views to south. A large and inviting living room connects to the kitchen to round out the main level. Upstairs there is a bright and open loft area and bookshelf lined mezzanine you have to see to believe! The house has 4 large bedrooms and 3 baths upstairs, including a secluded primary bedroom with en suite 5-piece bath that has been completely remodeled to designer standards. The finished walk out basement offers a 3rd level to suit your needs. Large and open with plenty of space for a home gym, playroom, large media room, or arts and craft studio, make it yours! There is a bonus room, non-conforming 5th bedroom in the basement as well as a remodeled full bathroom, and a walkout sliding door to a huge backyard with lower patio and mature landscaping. Come and see this incredible home for yourself, you won’t be disappointed. The home also has a side load 3 car garage, Upstairs laundry room, solar panels that are owned and producing, tankless water heater, recently refinished hardwoods on the main level, new engineered flooring in the basement, remodeled wet bar in basement living area, wired for sound with speakers throughout the interior and patios, upgraded light fixtures, new paint inside and out, This home has it all on a premier North Ranch lot
- Type:
- Condo
- Sq.Ft.:
- 1,600
- Status:
- Active
- Beds:
- 2
- Year built:
- 1986
- Baths:
- 3.00
- MLS#:
- 2375341
- Subdivision:
- Cambridge Commons
ADDITIONAL INFORMATION
Cambridge Commons end-unit 2 story condo. Walk in to your light and bright condo with vaulted ceilings. Enjoy your living, deck, dining and kitchen on the main level. In addition on the main level is a bedroom with a full hall bathroom and the primary bedroom with primary bath. Upstairs is the loft(can be a 3rd bedroom) with another full bathroom and walk-in closet. Property is conveniently located with access to C-470. The building does have structural movement, no reports are available. Seller is offering to pay special assessment if necessary for structural work.
- Type:
- Other
- Sq.Ft.:
- 1,600
- Status:
- Active
- Beds:
- 2
- Year built:
- 1986
- Baths:
- 3.00
- MLS#:
- 2375341
- Subdivision:
- Cambridge Commons
ADDITIONAL INFORMATION
Cambridge Commons end-unit 2 story condo. Walk in to your light and bright condo with vaulted ceilings. Enjoy your living, deck, dining and kitchen on the main level. In addition on the main level is a bedroom with a full hall bathroom and the primary bedroom with primary bath. Upstairs is the loft(can be a 3rd bedroom) with another full bathroom and walk-in closet. Property is conveniently located with access to C-470. The building does have structural movement, no reports are available. Seller is offering to pay special assessment if necessary for structural work.
- Type:
- Condo
- Sq.Ft.:
- 1,264
- Status:
- Active
- Beds:
- 3
- Year built:
- 2000
- Baths:
- 2.00
- MLS#:
- 7261976
- Subdivision:
- Cambridge In The Foothills
ADDITIONAL INFORMATION
Location, location, location. This property is nestled in West Littleton, near parks, walking paths, schools and shopping. This is a beautiful 2nd floor, 3 bedroom, 2 bath condominium with fabulous MOUNTAIN VIEWS from the bedroom windows and deck. Tastefully remodeled and move in ready. Over $40,000 in upgrades: all new floors (laminate and carpet), new paint through out, resurfaced cabinets through out, resurfaced bathroom counters, new soaking tub & shower combo, new water heater, new front door handle and new storm door. Close to hiking trails and Red Rocks.
- Type:
- Townhouse
- Sq.Ft.:
- 1,420
- Status:
- Active
- Beds:
- 3
- Lot size:
- 0.03 Acres
- Year built:
- 2005
- Baths:
- 4.00
- MLS#:
- 9825004
- Subdivision:
- Ridge At West Meadows
ADDITIONAL INFORMATION
Fully updated spacious two-story townhome in Ridge at West Meadows. High ceilings throughout, new flooring and open floor plan, the kitchen is updated with 42" soft close cabinets, stainless steel appliances and granite countertops perfect height for a few barstools for extra seating and entertainment. New A/C, furnace water heater installed in 2023. The oversized dining area features a gas fireplace to cozy up to after a day of Colorado fun. Park your vehicles and toys in the large attached 2 car garage with extra built in storage. Upstairs you'll find an open loft overlooking the main living room. Walk into the primary bedroom and southwest facing 5 piece en-suite (double sinks, shower, soaking tub, walk in closet). The secondary bathroom upstairs features a premium shower insert updated in 2023. The secondary bathroom is essentially a private bathroom for the upstairs bedroom with a large closet. The basement was recently finished to include an additional bedroom, large living space, laundry room and full bathroom, which was updated in 2022. New windows installed 2022, kitchen remodeled 2022, newer LVP and carpet. New whole house fan installed 2023. This location has easy access to C470, 285 and I-70, nearby schools, dining, recreation, Southwest Plaza Mall and is about 5 miles to Red Rocks! Walking access to trails for walking, running and biking and the lake. The basement has been wired in the wall for 7.1 surround sound with an overhead projector, all feeding into the basement walk in closet The house also has CAT 5e cabling in the wall to all bedrooms, the loft, and the kitchen for smart home connectivity. Complex amenities include a pool and clubhouse. HOA covers all exterior maintenance, landscaping, snow removal, water, sewer and trash. Seller may consider buyer concessions if made in a qualified offer. Seller concessions for buyer credits.
$1,990,000
12421 High Country Trail Littleton, CO 80127
- Type:
- Single Family
- Sq.Ft.:
- 3,372
- Status:
- Active
- Beds:
- 4
- Lot size:
- 49.6 Acres
- Year built:
- 1997
- Baths:
- 4.00
- MLS#:
- 4369577
- Subdivision:
- Deer Creek
ADDITIONAL INFORMATION
Experience unparalleled tranquility and breathtaking views from the Pikes San Isabel National Forest to downtown Denver on 49.6 acres. The land is truly where the magic of this property unfolds. Wildlife, winding trails, rock outcroppings, meadows all bordered by protected land, there is nothing quite like this unique gem. The home exudes warmth and solitude with modern conveniences including the ability to live off grid with solar panels and back up Tesla batteries. The main floor features soaring vaulted ceilings and a cozy fireplace with views of the city and Waterton Canyon. Host gatherings or enjoy quiet evenings at home in the gourmet kitchen equipped with stainless steel appliances and sunny eat-in nook with stunning sunrise views. There is a separate formal dining room for gathering and ample balconies on all levels for nature viewing! Retreat to the upper level where the spacious primary suite awaits complete with breathtaking views all the way to Pikes Peak and an indulgent 5-piece bath. The upper level also features two more bedrooms for kids or guests. As a bonus, there is a cozy stone gas fireplace overlooking the vaulted living room with spectacular views south. The walk-out basement is a true entertainer’s paradise featuring a 4th bedroom and bath, exercise room, multi-use recreation space, and a convenient wet bar ready for celebrations! Step outside to large landscaped patio and a brand new outdoor entertaining space with a built in fireplace, grill, and pizza oven. There is a 10-car workshop/garage on the property which is zoned A-2 allowing for unlimited potential!! This is a one-of-a-kind property offering privacy, solitude and beauty that nature provides over four stunningly diverse Colorado seasons. With its unparalleled views and thoughtfully designed living spaces, this mountain view home is not just a place to live—it's a lifestyle. Discover the beauty and peace of this extraordinary property and let it inspire your everyday life.
- Type:
- Condo
- Sq.Ft.:
- 1,600
- Status:
- Active
- Beds:
- 3
- Year built:
- 1986
- Baths:
- 2.00
- MLS#:
- 7765953
- Subdivision:
- Cambridge Commons
ADDITIONAL INFORMATION
Cambridge Commons. This 2 bedroom, 2 bath condo with loft and a unfinished area in loft area that can be finished into a full bath and a enlarged walk in closet, All appliances are included, large laundry room, vaulted ceilings, patio, large rooms, 1 off street parking space and 1 carport. Jefferson County Schools. Great location. Close to schools, shopping, walking paths, Chatfield Recreation area, mountains, C-470 and business parks. Sold in "as is" condition. This unit and building has had structural movement it is non conforming. Cash and private financing only. A special assessment maybe assessed, no reports or information on it, the 3 buildings in the complex have had movement. No Seller's property with this property. All measurements are approximate.
$1,850,000
8 Catamount Lane Littleton, CO 80127
- Type:
- Single Family
- Sq.Ft.:
- 5,025
- Status:
- Active
- Beds:
- 5
- Lot size:
- 0.69 Acres
- Year built:
- 1989
- Baths:
- 5.00
- MLS#:
- 5240840
- Subdivision:
- North Ranch At Ken Caryl
ADDITIONAL INFORMATION
Welcome to a true gem where modern sophistication meets classic design! This exceptional home in the coveted North Ranch in the Ken Caryl Valley features nearly 1,800 sq ft of outdoor living space, with over $300,000 invested in beautiful outdoor areas. Step through the elegant foyer into the formal living room with gas fireplace & formal dining rooms, perfect for hosting gatherings around an expansive table. The open-concept kitchen is a chef’s dream, boasting high-end appliances, custom cabinetry, slab granite countertops, entertaining island, & an entire wall of pantry space, complete with a dedicated coffee & beverage area. The inviting great room offers a cozy gas fireplace and soaring ceilings, with walls of windows that seamlessly connect to the surrounding patios—ideal for family celebrations and social gatherings. Retreat to the primary suite, a serene sanctuary featuring a spa-like bathroom with dual sinks, a corner soaking tub, a fireplace, and a walk-in closet. Enjoy your private deck for morning coffee or evening relaxation with spectacular sunset mountain views. This home also includes 4 generously sized secondary bedrooms with stunning views from all 4 second-floor rooms, a dedicated office for remote work, and a fully finished basement offering additional living space, complete with a versatile rm that can serve as a 6th bed, 2nd office, exercise room or flex space. The exterior is equally captivating, set on an oversized lot with a 250 SF water feature boasting 3 tiers of water falls and a pondless base that provides the perfect backdrop for outdoor entertainment or peaceful relaxation. A private driveway leads to a spacious 3 car garage with epoxy floor and added storage. Located in a community with award-winning schools, you'll enjoy the wonderful Ken Caryl amenities, including pools, tennis courts, miles of private trails, parks & an equestrian center. Recent updates, including 3 new bathrooms & wiring for car charger, enhance this home’s appeal.
- Type:
- Condo
- Sq.Ft.:
- 1,442
- Status:
- Active
- Beds:
- 2
- Year built:
- 1986
- Baths:
- 3.00
- MLS#:
- 9313291
- Subdivision:
- Cambridge Commons
ADDITIONAL INFORMATION
Cambridge Commons great location southwest Littleton location, 2 bedroom(loft can be a 3rd bedroom) 3 full baths, large rooms, vaults, tons of potential, Central air, all appliances including washer and dryer, Jefferson county schools, 2 off street parking spaces, Easy access to C-470, mountains, Chatfield Recreation area. Close to all schools, shopping, biking/walking paths. Property sold "as is" There is no use of the pool or club house The building and unit have had structural movement, no reports are available, there may be a special assessment nothing has been decided. Cash or private financing No Seller's Property disclosure All measurement approximate
- Type:
- Condo
- Sq.Ft.:
- 605
- Status:
- Active
- Beds:
- 1
- Year built:
- 2024
- Baths:
- 1.00
- MLS#:
- 3519628
- Subdivision:
- Alkire Acres
ADDITIONAL INFORMATION
A unique opportunity to live in a community of good neighbors, Trailhead Community has been thoughtfully designed for accessibility, efficiency and safety for adults with Intellectual or Developmental Disabilities (IDD) and non-disabled, neurotypical people to live together! Trailhead Community will also be an excellent option for independent and active Seniors who are looking for more affordable Aging-In-Place options than the typical model around town. The building itself is equipped with ADA features throughout, making daily living easy and convenient - all units are TYPE B ADA compliant. In addition, Trailhead units have 36" doorways, blocks for grab rails, zero thresholds, levered door handles, visual and audible alarms and numerous smart-home/safe-home features including inter-operability and remote access. Onsite amenities include a community dining room and commercial kitchen with optional meal plans, Fitness Center, Hobby & Art studio, Sports Court, Media Center and much more! Each home is single-level with floor plans with Universal Design features for safety and accessibility. State of the art technology and robust WiFi throughout the building will provide easy access at your fingertips to daily activities, menus, classes, meetings and all of the other exciting features of your community. With onsite 24/7 concierge staff, you can rest assured that you will have support if you need it without having to lose your independence. The staff will facilitate the activities you plan, arrange transportation, and help you connect with friends and neighbors who have interests similar to yours. If you are interested in learning more about this community, please visit the Trailhead Community website provided in this listing. All purchasers will be required to fill out an application and pay a non-refundable $495 application fee, all purchasers and all residents will be required to undergo a criminal background check as well as a credit check before final approval.
- Type:
- Condo
- Sq.Ft.:
- 578
- Status:
- Active
- Beds:
- 1
- Year built:
- 2024
- Baths:
- 1.00
- MLS#:
- 5194830
- Subdivision:
- Alkire Acres
ADDITIONAL INFORMATION
A unique opportunity to live in a community of good neighbors, Trailhead Community has been thoughtfully designed for accessibility, efficiency and safety for adults with Intellectual or Developmental Disabilities (IDD) and non-disabled, neurotypical people to live together! Trailhead Community will also be an excellent option for independent and active Seniors who are looking for more affordable Aging-In-Place options than the typical model around town. The building itself is equipped with ADA features throughout, making daily living easy and convenient - all units are TYPE B ADA compliant. In addition, Trailhead units have 36" doorways, blocks for grab rails, zero thresholds, levered door handles, visual and audible alarms and numerous smart-home/safe-home features including inter-operability and remote access. Onsite amenities include a community dining room and commercial kitchen with optional meal plans, Fitness Center, Hobby & Art studio, Sports Court, Media Center and much more! Each home is single-level with Universal Design features for safety and accessibility. State of the art technology and robust WiFi throughout the building will provide easy access at your fingertips to daily activities, menus, classes, meetings and all of the other exciting features of your community. With onsite 24/7 concierge staff, you can rest assured that you will have support if you need it without having to lose your independence. The staff will facilitate the activities you plan, arrange transportation, and help you connect with friends and neighbors who have interests similar to yours. If you are interested in learning more about this community, please visit the Trailhead Community website provided in this listing. All purchasers will be required to fill out an application and pay a non-refundable application fee of $495, all purchasers and all residents will be required to undergo a criminal background check as well as a credit check before final approval.
- Type:
- Condo
- Sq.Ft.:
- 555
- Status:
- Active
- Beds:
- 1
- Year built:
- 2024
- Baths:
- 1.00
- MLS#:
- 5772827
- Subdivision:
- Alkire Acres
ADDITIONAL INFORMATION
A unique opportunity to live in a community of good neighbors, Trailhead Community has been thoughtfully designed for accessibility, efficiency and safety for adults with Intellectual or Developmental Disabilities (IDD) and non-disabled, neurotypical people to live together! Trailhead Community will also be an excellent option for independent and active Seniors who are looking for more affordable Aging-In-Place options than the typical model around town. The building itself is equipped with ADA features throughout, making daily living easy and convenient - all units are TYPE B ADA compliant. In addition, Trailhead units have 36" doorways, blocks for grab rails, zero thresholds, levered door handles, visual and audible alarms and numerous smart-home/safe-home features including inter-operability and remote access. Onsite amenities include a community dining room and commercial kitchen with optional meal plans, Fitness Center, Hobby & Art studio, Sports Court, Media Center and much more! Each home is single-level with floor plans with Universal Design features for safety and accessibility. State of the art technology and robust WiFi throughout the building will provide easy access at your fingertips to daily activities, menus, classes, meetings and all of the other exciting features of your community. With onsite 24/7 concierge staff, you can rest assured that you will have support if you need it without having to lose your independence. The staff will facilitate the activities you plan, arrange transportation, and help you connect with friends and neighbors who have interests similar to yours. If you are interested in learning more about this community, please visit the Trailhead Community website provided in this listing. All purchasers will be required to fill out an application and pay a non-refundable $495 application fee, all purchasers and all residents will be required to undergo a criminal background check as well as a credit check before final approval.
- Type:
- Condo
- Sq.Ft.:
- 451
- Status:
- Active
- Beds:
- 1
- Year built:
- 2024
- Baths:
- 1.00
- MLS#:
- 5478243
- Subdivision:
- Alkire Acres
ADDITIONAL INFORMATION
A unique opportunity to live in a community of good neighbors, Trailhead Community has been thoughtfully designed for accessibility, efficiency and safety for adults with Intellectual or Developmental Disabilities (IDD) and non-disabled, neurotypical people to live together! Trailhead Community will also be an excellent option for independent and active Seniors who are looking for more affordable Aging-In-Place options than the typical model around town. The building itself is equipped with ADA features throughout, making daily living easy and convenient - all units are TYPE B ADA compliant. In addition, Trailhead units have 36" doorways, blocks for grab rails, zero thresholds, levered door handles, visual and audible alarms and numerous smart-home/safe-home features including inter-operability and remote access. Onsite amenities include a community dining room and commercial kitchen with optional meal plans, Fitness Center, Hobby & Art studio, Sports Court, Media Center and much more! Each home is single-level with Universal Design features for safety and accessibility. State of the art technology and robust WiFi throughout the building will provide easy access at your fingertips to daily activities, menus, classes, meetings and all of the other exciting features of your community. With onsite 24/7 concierge staff, you can rest assured that you will have support if you need it without having to lose your independence. The staff will facilitate the activities you plan, arrange transportation, and help you connect with friends and neighbors who have interests similar to yours. If you are interested in learning more about this community, please visit the Trailhead Community website provided in this listing. All purchasers will be required to fill out an application and pay a non-refundable application fee of $495, all purchasers and all residents will be required to undergo a criminal background check as well as a credit check before final approval.
- Type:
- Condo
- Sq.Ft.:
- 1,271
- Status:
- Active
- Beds:
- 3
- Year built:
- 2000
- Baths:
- 2.00
- MLS#:
- 1673866
- Subdivision:
- Cambridge In The Foothills
ADDITIONAL INFORMATION
Welcome to your new home at Cambridge in The Foothills Condos! This charming 3-bedroom condo offers a blend of comfort and modern living. Unwind after a long day in the inviting great room, featuring high ceilings, a soothing palette, warm wood flooring, and a cozy fireplace for intimate evenings with loved ones. The well-maintained kitchen comes with sleek stainless steel appliances, ample white cabinetry, a handy pantry, and a two-tier peninsula with a breakfast bar. Have a good night's rest in the primary bedroom, complete with soft carpeting, a private bathroom with a walk-in shower for added comfort. Additional bedrooms provide personal space for relaxation. The unit includes a parking space, ensuring secure parking. Enjoy access to the community's amenities, including a sparkling pool, a rejuvenating spa, a well-equipped exercise room, and beautifully landscaped common areas. The clubhouse, which can be rented for parties, adds extra convenience for entertaining. Whether you're hosting friends or enjoying a peaceful day at home, this condo offers the perfect backdrop for any lifestyle. Nestled in a prime location with easy access to shopping, dining, and outdoor recreation, it's time to experience the vibrant yet tranquil lifestyle Cambridge in The Foothills Condos has to offer!
- Type:
- Other
- Sq.Ft.:
- 1,345
- Status:
- Active
- Beds:
- 2
- Year built:
- 2009
- Baths:
- 2.00
- MLS#:
- 1900457
- Subdivision:
- Dancing Willows
ADDITIONAL INFORMATION
Step inside this captivating 2-bed end-unit in the sought-after Dancing Willows Condos, where every corner reveals thoughtful design details. The living room greets you with striking architectural elements-vaulted ceilings, a beautifully crafted fireplace, and a sweeping picture window that frames lush greenery, creating a gallery of natural light. An extended mantel stretches above the hearth, adding a distinctive focal point to the room, while an arched doorway subtly defines the space. The kitchen blends elegance with function. Dark shaker-style cabinetry contrasts against cool granite counters, and modern pendant lights cast a soft glow over the island. Stainless steel appliances and ample prep space make this kitchen as inviting as it is practical. Ascend to the primary suite, a restful sanctuary with its own lofty ceilings and a spacious layout that encourages relaxation. The generous walk-in closet ads functionality, while the ensuite bath, with dual sinks and a deep soaking tub, exudes a spa-like atmo
- Type:
- Condo
- Sq.Ft.:
- 1,345
- Status:
- Active
- Beds:
- 2
- Year built:
- 2009
- Baths:
- 2.00
- MLS#:
- 1900457
- Subdivision:
- Dancing Willows
ADDITIONAL INFORMATION
Step inside this captivating 2-bed end-unit in the sought-after Dancing Willows Condos, where every corner reveals thoughtful design details. The living room greets you with striking architectural elements—vaulted ceilings, a beautifully crafted fireplace, and a sweeping picture window that frames lush greenery, creating a gallery of natural light. An extended mantel stretches above the hearth, adding a distinctive focal point to the room, while an arched doorway subtly defines the space. The kitchen blends elegance with function. Dark shaker-style cabinetry contrasts against cool granite counters, and modern pendant lights cast a soft glow over the island. Stainless steel appliances and ample prep space make this kitchen as inviting as it is practical. Ascend to the primary suite, a restful sanctuary with its own lofty ceilings and a spacious layout that encourages relaxation. The generous walk-in closet ads functionality, while the ensuite bath, with dual sinks and a deep soaking tub, exudes a spa-like atmo
- Type:
- Single Family
- Sq.Ft.:
- 2,560
- Status:
- Active
- Beds:
- 3
- Lot size:
- 0.09 Acres
- Year built:
- 2024
- Baths:
- 3.00
- MLS#:
- 2427740
- Subdivision:
- The Villas At Ken Caryl
ADDITIONAL INFORMATION
***READY NOW***WELCOME TO OUR LOW MAINTENANCE RANCH STYLE VILLAS. A BEAUTIFUL BRAND NEW RANCH-STYLE HOME IN DEER CREEK AND KEN CARYL RANCH. Bright & Open MAIN FLOOR LIVING , GREAT ROOM w/12' Ceilings & gas fireplace, 8' Interior Doors on the Main Level . Upgraded CANOPY KITCHEN w/Stainless Steel Appliances, KitchenAid Gas Range, large walk in Pantry & Central Air Conditioning! Finished Basement with Large Recreation Room additional bedroom and full bath. Full Front & Back Yard Landscaping Included! ***The information presented in this listing is considered reliable however, accuracy is NOT GUARANTEED. BUYERS ARE STRONGLY ADVISED AND BEAR RESPONSIBILITY TO INDEPENDENTLY VERIFY ALL INFORMATION AND DETAILS, including but not limited to; square footage, floorplans, designs, features, upgrades, specs, finishes, inclusions & their installation dates, as well as; lot size, taxes, utilities, HOA & Metro District fees & documents, applicable work permits, zoning requirements, and any specific use considerations. BUYER’S SHOULD CONDUCT THEIR OWN thorough investigation of all information, including, without limitation; research of local, city, county, and other public records, & should seek the advice of appropriate professionals. PHOTOS may be of a Model or rendering and Not the Actual Property. ACTUAL HOME AS CONSTRUCTED may Not contain the features & layouts depicted & may vary from photos, renderings & plans. Any SELLER/BUILDER INCENTIVES of any kind must be agreed upon in writing by Builder & Buyer. HOA's snow removal includes sidewalks adjacent to streets and alleys. Community amenities are provided thru the metro district & some thru the HOA. PROPERTY TAX AMOUNT shown is a Land Only Estimated Amount by County; NOT the actual future amount for the completed home.
- Type:
- Other
- Sq.Ft.:
- 1,108
- Status:
- Active
- Beds:
- 2
- Year built:
- 1997
- Baths:
- 2.00
- MLS#:
- 6987794
- Subdivision:
- Mountain Gate at Ken Caryl
ADDITIONAL INFORMATION
Mountain Gate 3 Condos are part of the Ken Caryl Master Association which allows you access to all the amazing Ken Caryl Amenities. The Private Hiking and Biking trails are amazing. This condo has new carpet and newer appliances. The washer and dryer are included. The balcony has a very private feel and surrounded by mature trees. Owner carry financing is available, and the property is also available for lease.
- Type:
- Condo
- Sq.Ft.:
- 1,108
- Status:
- Active
- Beds:
- 2
- Year built:
- 1997
- Baths:
- 2.00
- MLS#:
- 6987794
- Subdivision:
- Mountain Gate At Ken Caryl
ADDITIONAL INFORMATION
Mountain Gate 3 Condos are part of the Ken Caryl Master Association which allows you access to all the amazing Ken Caryl Amenities. The Private Hiking and Biking trails are amazing. This condo has new carpet and newer appliances. The washer and dryer are included. The balcony has a very private feel and surrounded by mature trees. Owner carry financing is available, and the property is also available for lease.
- Type:
- Single Family
- Sq.Ft.:
- 1,967
- Status:
- Active
- Beds:
- 3
- Lot size:
- 0.06 Acres
- Year built:
- 2022
- Baths:
- 3.00
- MLS#:
- 9222965
- Subdivision:
- Belleview Village
ADDITIONAL INFORMATION
Welcome to your modern home nestled near the foothills and close to everything you need! This stunning property is near new and has a host of desirable features that elevate modern living. One of the focal points of the home is the large, open gourmet kitchen that's sure to inspire your inner chef. The kitchen showcases a large island, perfect for meal prep and casual dining, complemented by stainless steel appliances including double ovens and a gas stove—ideal for culinary enthusiasts. The lower level of this home offers flexibility with a versatile bonus room, ideal for use as an office, den, or guest area, providing ample space for various needs. The main floor family room features a charming small balcony that offers picturesque views of the foothills—a serene spot to unwind and enjoy the scenery. The upper level is dedicated to comfort and convenience, including the laundry and primary bedroom. Don't miss the views out the primary bedroom window as well. You will also enjoy the spacious walk-in closet, and a stylish bathroom. The bathroom is thoughtfully designed with a brand new barn door for privacy, a large shower, and dual sinks. For those who love to entertain or simply savor the outdoors, the top floor is the highlight of the home with a large rooftop patio that offers breathtaking views of the mountains and the surrounding area—a perfect setting for gatherings or peaceful moments alone. There is even a gas line for your summer bbqs! This property truly exemplifies contemporary living with its blend of luxury, functionality, and scenic beauty. Don't miss the opportunity to make this exceptional home yours and experience the lifestyle you've been dreaming of! Schedule a viewing today.
Andrea Conner, Colorado License # ER.100067447, Xome Inc., License #EC100044283, [email protected], 844-400-9663, 750 State Highway 121 Bypass, Suite 100, Lewisville, TX 75067

Listings courtesy of REcolorado as distributed by MLS GRID. Based on information submitted to the MLS GRID as of {{last updated}}. All data is obtained from various sources and may not have been verified by broker or MLS GRID. Supplied Open House Information is subject to change without notice. All information should be independently reviewed and verified for accuracy. Properties may or may not be listed by the office/agent presenting the information. Properties displayed may be listed or sold by various participants in the MLS. The content relating to real estate for sale in this Web site comes in part from the Internet Data eXchange (“IDX”) program of METROLIST, INC., DBA RECOLORADO® Real estate listings held by brokers other than this broker are marked with the IDX Logo. This information is being provided for the consumers’ personal, non-commercial use and may not be used for any other purpose. All information subject to change and should be independently verified. © 2025 METROLIST, INC., DBA RECOLORADO® – All Rights Reserved Click Here to view Full REcolorado Disclaimer
| Listing information is provided exclusively for consumers' personal, non-commercial use and may not be used for any purpose other than to identify prospective properties consumers may be interested in purchasing. Information source: Information and Real Estate Services, LLC. Provided for limited non-commercial use only under IRES Rules. © Copyright IRES |
Littleton Real Estate
The median home value in Littleton, CO is $574,900. This is lower than the county median home value of $601,000. The national median home value is $338,100. The average price of homes sold in Littleton, CO is $574,900. Approximately 82.22% of Littleton homes are owned, compared to 15.22% rented, while 2.56% are vacant. Littleton real estate listings include condos, townhomes, and single family homes for sale. Commercial properties are also available. If you see a property you’re interested in, contact a Littleton real estate agent to arrange a tour today!
Littleton, Colorado 80127 has a population of 34,361. Littleton 80127 is more family-centric than the surrounding county with 31.73% of the households containing married families with children. The county average for households married with children is 31.13%.
The median household income in Littleton, Colorado 80127 is $106,635. The median household income for the surrounding county is $93,933 compared to the national median of $69,021. The median age of people living in Littleton 80127 is 40.1 years.
Littleton Weather
The average high temperature in July is 86.4 degrees, with an average low temperature in January of 17.3 degrees. The average rainfall is approximately 19.6 inches per year, with 73.8 inches of snow per year.
