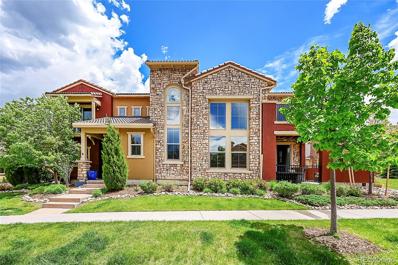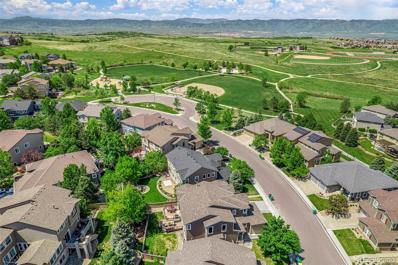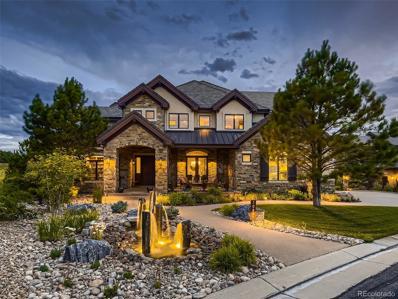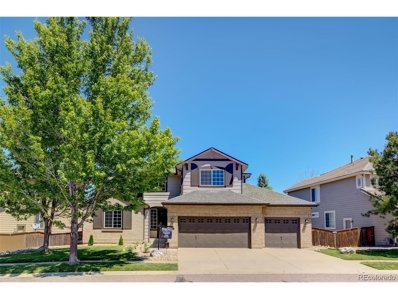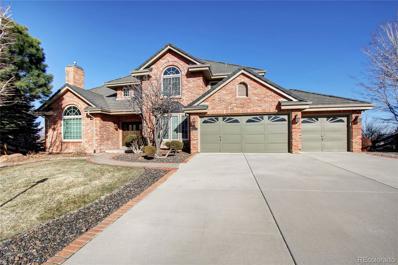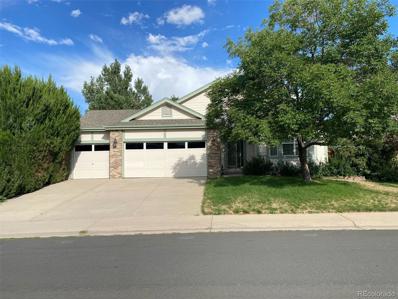Littleton CO Homes for Sale
- Type:
- Townhouse
- Sq.Ft.:
- 2,036
- Status:
- Active
- Beds:
- 2
- Year built:
- 2014
- Baths:
- 3.00
- MLS#:
- 7812266
- Subdivision:
- Tresana
ADDITIONAL INFORMATION
Beautiful Lucia Model in the Highly Sought after Tresana Community! Large open floor with lots of windows & light! Two story Great Room/Living Room with Towering Stone Fireplace, Dining and Large eat in Kitchen! Hardwood & Tiled Flooring, Gas Log Fireplace with upgraded circulating blower which heats a good portion of the Main level. Cherry Wood Window Shutters throughout, Hickory Kitchen Cabinets, Gas Cooktop, Double Ovens, Silestone Counters and large Granite Island with Seating. Huge Second Pantry and/or Storage! Awesome Primary Suite with Tray Ceiling, Five Piece Bath and Huge Walk in Closet! Main level Wrap Around Covered Patio off Dining Room with Gas Hookup! Upper level Balcony off the Loft and a Balcony off the Primary Suite. Loft could easily be converted to a Third Bedroom. End Unit surrounded by Green space on two sides. Oversized Two Car Attached Garage with room for extra Storage & Workbench (24.8 X 19.9)! Short walk to Awesome Stone Piazza w/Outdoor Fireplace & Grill area for events & socializing, with Exercise Room, Pool and Hot Tub! Access to all Four Highland Ranch Rec Centers! Sidewalks to Extensive Trails adjacent to the complex! Very Close to Dining, Shopping, Park, Trails, Public Transit, Golf and Schools! Surround Sound pre-wire in Fam Rm, Stereo pre-wire for the Primary Bedroom & Bath, Balcony and Covered Patio. Pre-wired for Security System as well.
- Type:
- Single Family
- Sq.Ft.:
- 4,292
- Status:
- Active
- Beds:
- 5
- Lot size:
- 0.19 Acres
- Year built:
- 2004
- Baths:
- 5.00
- MLS#:
- 9462537
- Subdivision:
- Firelight
ADDITIONAL INFORMATION
Steps Away from Red Tail Park with Access to 8,200 acres and 35 Miles of Hiking/Biking Trails! Updated & Move-in Ready! Fully Finished Basement! 3-Car Garage! Great Outdoor Living Areas! Grand Entry! Curved Staircase! Soaring Ceilings! Light Bright & Open Floor Plan! 5 Bedrooms! 5 Baths! Huge 2-Story Living Room with Fireplace! Gourmet Kitchen with Newer Stainless Steel Appliances! Induction Cooktop! Slab Granite Countertops! Huge Center Island! Pantry! Large Breakfast Room! Spacious Family Room with 2nd Gas Fireplace! Formal Dining Room! Main Floor Bedroom with 3/4 Bath/Study/Office! New Designer Hardwood Floors! Designer Paint & Carpet! Custom Window Treatments! Amazing Primary Suite with 3rd Fireplace and 13 x 13 Retreat/Sitting Room! (Originally Option for 4th Bedroom Up) Primary Bath with Oval Soaking Tub and Walk-in Shower! Large Secondary Bedrooms with Mountain & Downtown Denver Views! Upstairs Laundry! Finished Lower Level with Custom Wet Bar & Wine Storage! Family Room/Media Room/Theater with Projector Hook-up & Screen! Guest Suite with 3/4 Bath! Newer High Efficiency Furnace! Direct Vent Water Heater! Great Outdoor Space with Huge Multi-Level Low Maintenance Deck! Nice Yard! Mature Trees! Outdoor Speakers! Ring Doorbell! New Concrete Flatwork! Top-Rated Douglas County Schools! Easy Access to C470, E470, I-25, Light Rail, Park Meadows, SkyRidge Medical Center, Charles Schwab Campus, DTC & Downtown Denver. Close to Shopping, Restaurants & Highlands Ranch Rec Centers!
- Type:
- Single Family
- Sq.Ft.:
- 7,077
- Status:
- Active
- Beds:
- 6
- Lot size:
- 0.37 Acres
- Year built:
- 2014
- Baths:
- 7.00
- MLS#:
- 8935473
- Subdivision:
- Backcountry
ADDITIONAL INFORMATION
One Of The Best Mountain View Lots Backing To Open Space In All of Southern Denver! Distinctive Colorado Style Custom Built Home w/Craftsman's Pride Showcased In Every Element. The Highest Quality Finishes Throughout, Study w/Elaborate Ceiling Detail, Main Floor Guest Suite w/Private Bath and Walk-In Closet. 4 Bedrooms Up, Each w/Their Own Private Bath & Walk-In Closet. Chef's Dream Kitchen w/Jenn-Air Appliances, Oversized Island and 2 Dishwashers. Butler's Pantry w/Wine Chiller and Beverage Refrigerator. Finished Walkout Basement w/10' Ceilings Offers a Game Room, Exercise Room, Custom Bar w/ Two Refrigerators & Wine Fridge, Media/Theater Room, Bedroom and 3/4 Bath. Special Touches Throughout The Home Include: Hickory Wood Floors On Main Level, Master Bedroom w/Large Sitting Room That Has 8' Wide Opening To Deck w/Mountain Views, Spa Quality Steam Generator in Master Bath, 2 Laundry Rooms. Kitchen Nook Opens Up 8' Wide To Outdoor Living w/Fireplace On Covered Deck. Oversize 3 Car Garage - Has Virtually the Same Interior Space of a 4 Car, Plenty of Room For a Golf Cart. Large Backyard w/ Built-in Firepit, Multi Purpose Sport Court, Custom Landscape & Lighting, Backs To Open Space With A Breath-taking Panoramic Mountain View. Walk to Sundial House & Amenities.
$1,000,000
807 Ridgemont Cir Highlands Ranch, CO 80126
- Type:
- Other
- Sq.Ft.:
- 3,183
- Status:
- Active
- Beds:
- 3
- Lot size:
- 0.19 Acres
- Year built:
- 2000
- Baths:
- 3.00
- MLS#:
- 5263768
- Subdivision:
- Highlands Ranch
ADDITIONAL INFORMATION
Gorgeously renovated and elegant residence situated in the Stonebury neighborhood of Highlands Ranch. Recent complete remodel (2020). The kitchen has been exquisitely remodeled, boasting enhanced cabinets, a butler's area, granite countertops, a center island, and stainless-steel appliances. All bathrooms have undergone stunning renovations. The primary bedroom is generously sized, featuring a charming sitting area and a fireplace. The family room opens to the kitchen and features a fireplace and built-in shelving. The living room features a beautiful fireplace. Newer windows, wood flooring, carpet, an upper-level furnace, lighting fixtures, fresh interior and exterior paint, and more. The unfinished walkout basement has an abundance of lighting and offers a blank canvas for your personal customization. This home has a prime location within Highlands Ranch, with convenient proximity to shopping, trails, and has 4 recreation centers in the area to choose from.
$1,850,000
9839 Eliza Court Highlands Ranch, CO 80126
- Type:
- Single Family
- Sq.Ft.:
- 6,166
- Status:
- Active
- Beds:
- 5
- Lot size:
- 0.51 Acres
- Year built:
- 1995
- Baths:
- 5.00
- MLS#:
- 8719575
- Subdivision:
- Highlands Ranch
ADDITIONAL INFORMATION
*The northern and western views from this property are outstanding!*This is a home for truly entertaining your guests*Many detailed appointments throughout*A walk-out basement has a second family room and entertainment area*Grape trellis, deep bed gardens, front and back sprinklers on timer*Rolling lot with beautiful landscaping*
- Type:
- Single Family
- Sq.Ft.:
- 2,928
- Status:
- Active
- Beds:
- 4
- Lot size:
- 0.19 Acres
- Year built:
- 1996
- Baths:
- 3.00
- MLS#:
- 6548161
- Subdivision:
- Province Center
ADDITIONAL INFORMATION
SHOWINGS BY APPOINTMENTS ONLY 24 hours advance notice minimum: The sale and the possession is subject to the existing lease: Current rent $3475; Lease expires: month to month Investment property, a rental, no SPD. Rare opportunity for a ranch style home in Province Center Highlands Ranch with 3 car garage. 4 bedrooms, 3 baths, formal living and dining rooms, large family room, and another approximately 900 sq' of finished basement including 3/4 bath, bedroom, large family/game room and tons of storage.
Andrea Conner, Colorado License # ER.100067447, Xome Inc., License #EC100044283, [email protected], 844-400-9663, 750 State Highway 121 Bypass, Suite 100, Lewisville, TX 75067

The content relating to real estate for sale in this Web site comes in part from the Internet Data eXchange (“IDX”) program of METROLIST, INC., DBA RECOLORADO® Real estate listings held by brokers other than this broker are marked with the IDX Logo. This information is being provided for the consumers’ personal, non-commercial use and may not be used for any other purpose. All information subject to change and should be independently verified. © 2024 METROLIST, INC., DBA RECOLORADO® – All Rights Reserved Click Here to view Full REcolorado Disclaimer
| Listing information is provided exclusively for consumers' personal, non-commercial use and may not be used for any purpose other than to identify prospective properties consumers may be interested in purchasing. Information source: Information and Real Estate Services, LLC. Provided for limited non-commercial use only under IRES Rules. © Copyright IRES |
Littleton Real Estate
The median home value in Littleton, CO is $709,800. This is lower than the county median home value of $722,400. The national median home value is $338,100. The average price of homes sold in Littleton, CO is $709,800. Approximately 77.94% of Littleton homes are owned, compared to 19.9% rented, while 2.16% are vacant. Littleton real estate listings include condos, townhomes, and single family homes for sale. Commercial properties are also available. If you see a property you’re interested in, contact a Littleton real estate agent to arrange a tour today!
Littleton, Colorado 80126 has a population of 103,238. Littleton 80126 is less family-centric than the surrounding county with 42.75% of the households containing married families with children. The county average for households married with children is 42.97%.
The median household income in Littleton, Colorado 80126 is $134,041. The median household income for the surrounding county is $127,443 compared to the national median of $69,021. The median age of people living in Littleton 80126 is 40.3 years.
Littleton Weather
The average high temperature in July is 87 degrees, with an average low temperature in January of 17.7 degrees. The average rainfall is approximately 18.7 inches per year, with 78 inches of snow per year.
