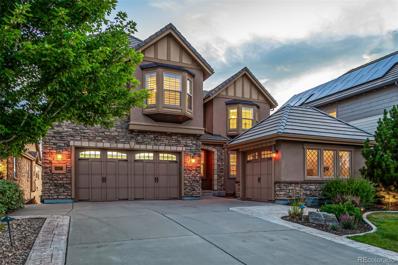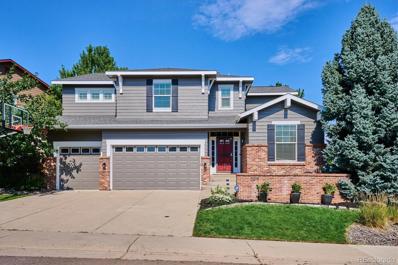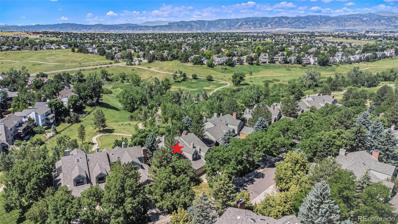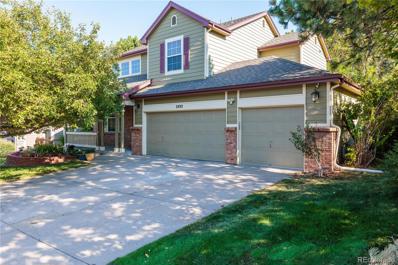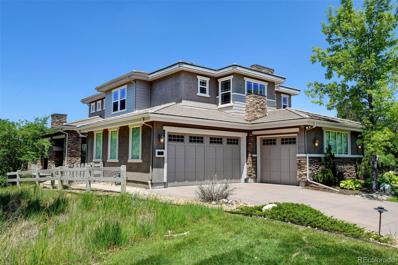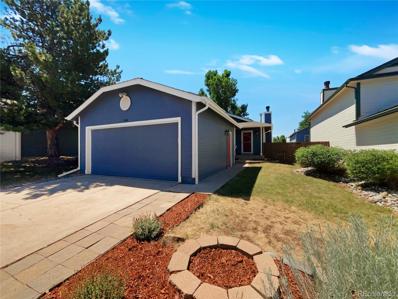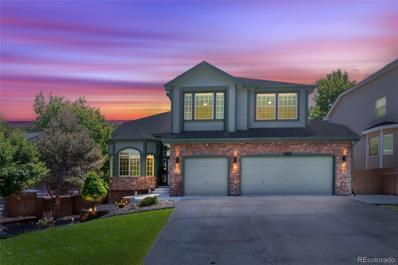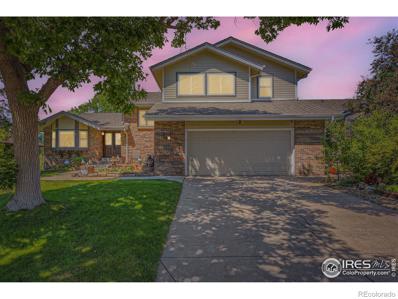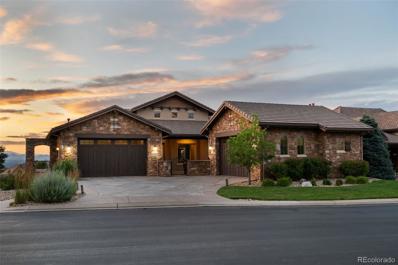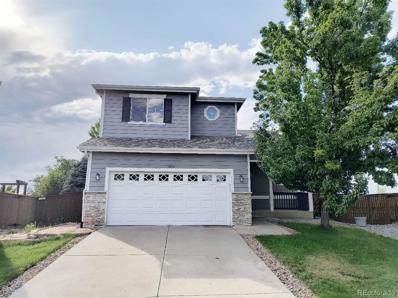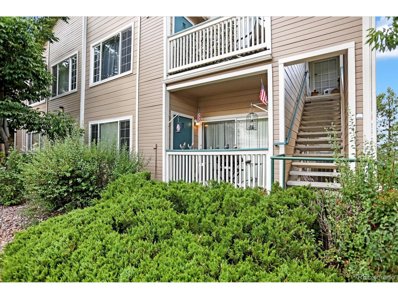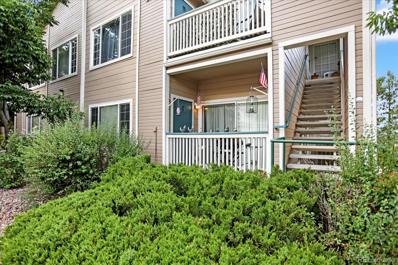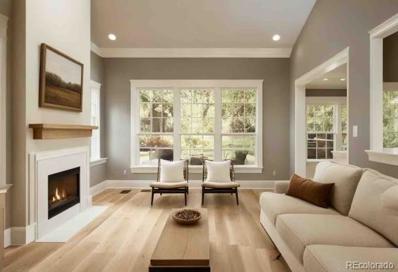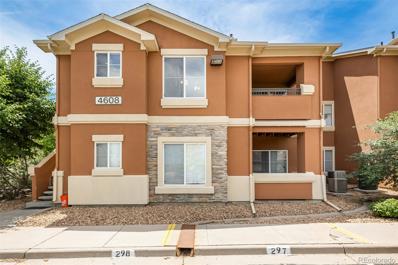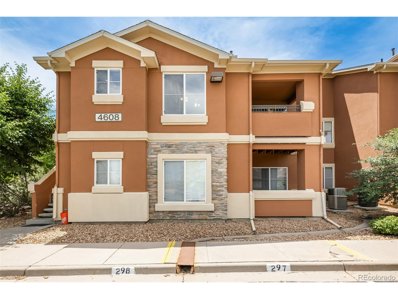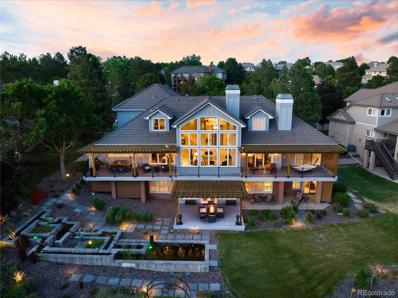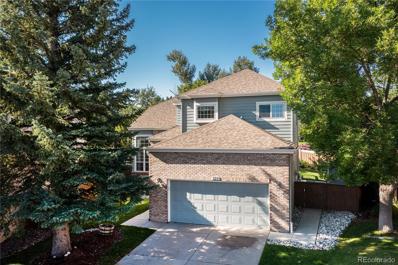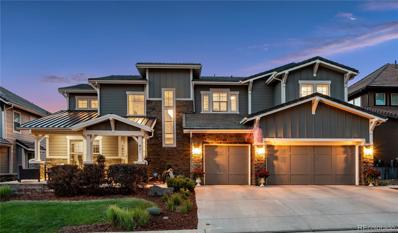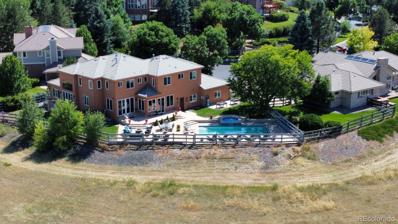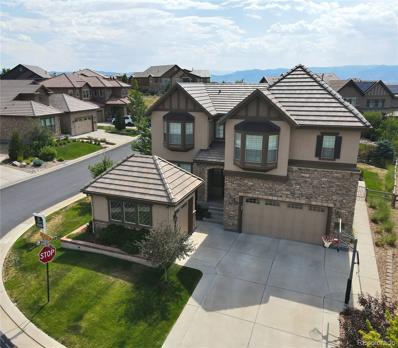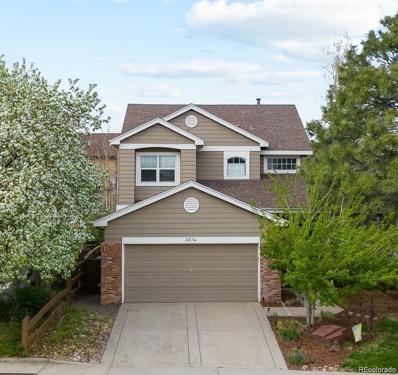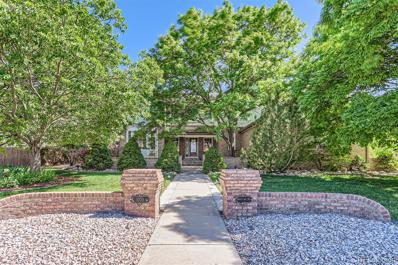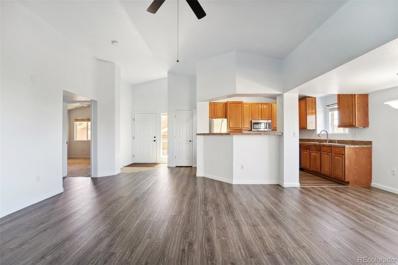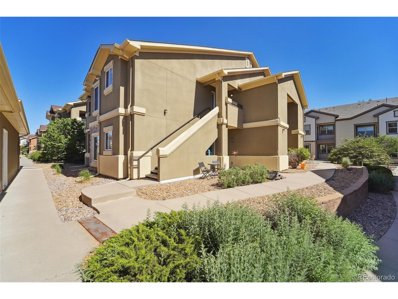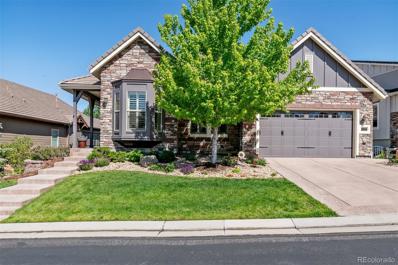Littleton CO Homes for Sale
- Type:
- Single Family
- Sq.Ft.:
- 4,110
- Status:
- Active
- Beds:
- 5
- Lot size:
- 0.2 Acres
- Year built:
- 2014
- Baths:
- 5.00
- MLS#:
- 3975861
- Subdivision:
- Backcountry
ADDITIONAL INFORMATION
Discover your DREAM home with one of the largest lots in Backcountry! This gorgeous property is beautifully situated with NO neighbors in front or behind, boasting fantastic mountain views from every level. A split 3-car garage and a great curb appeal highlighted by stone accent details are just the beginning. You'll love the welcoming living room adorned with a fireplace, vaulted ceilings, and pre-wired surround sound in all the right places! The space opens to the gourmet kitchen, featuring high-end stainless steel appliances with wall ovens, a plethora of cabinetry, travertine backsplash, recessed and pendant lighting, and a huge island with granite counters. Cozy dining area with multi-sliding doors to the deck! The den, with double French doors, provides versatility for an exercise room or an office. The sizable master bedroom showcases a lavish ensuite with two vanities, a soaking tub, a separate shower, and a walk-in closet. The home also contains brand new carpet & paint throughout. If entertaining is on your mind, the professionally finished walk-out basement awaits you! Basement can alternatively be used as a full in-law suite as it contains a complete 2nd kitchen, bedroom, bathroom, living room, home theater room, and its own separate entrance. Experience outdoor living at its finest in the backyard, one of the largest in Backcountry! Enjoy mountain or sunset vistas from your inviting deck, or have a fun BBQ on the patio below. Take advantage of the miles of private trails, a sparkling pool, the Sundial House, and all the other exceptional amenities this amazing Community offers! All gym equipment and all HD TV's throughout the home can be negotiated as part of the transaction for the right price. Don't miss this rare opportunity!
- Type:
- Single Family
- Sq.Ft.:
- 4,672
- Status:
- Active
- Beds:
- 6
- Lot size:
- 0.17 Acres
- Year built:
- 2004
- Baths:
- 5.00
- MLS#:
- 9046539
- Subdivision:
- Highlands Ranch
ADDITIONAL INFORMATION
Beautiful, updated home in the highly desirable Firelight area. Moments from cul-de-sac and over 23 miles of mountain bike and hiking trials. Large, contemporary home with both formal and informal spaces! The main floor has an inviting entry with front sitting area and formal dining room and wood floors throughout main floor. The updated, gourmet kitchen has eating space as well as plenty of cabinets and center island and large pantry. Granite counters and subway tile backsplash provide a traditional yet contemporary feel. The kitchen opens to spacious family room with fireplace. Additionally, the main floor has large office and powder room as well as laundry. The second floor has 4 bedrooms and 3 baths. The primary bedroom is like a sanctuary and the secondary bedrooms are well sized. All the bathrooms have been updated and all bedrooms have generous closet space. Home entertaining is a joy with a fully remodeled fully finished basement. It includes a 5th bedroom and 3/4 bath as well as work out room which could also be 6th bedroom and family room with wet bar area. The storage areas are also ample. All systems are updated, bathrooms are updated, kitchen is updated. This home is in immaculate condition. The house sits on a corner lot with lovely and mature landscaped backyard. Feels very private! This location is unbeatable with scenic trails all around and walking distance to all designated schools as well as a fitness rec center and shopping within two minutes of the home. This home is perfection - fully updated from cosmetics to systems in a fantastic location! Live the Colorado Lifestyle!
- Type:
- Single Family
- Sq.Ft.:
- 3,672
- Status:
- Active
- Beds:
- 3
- Lot size:
- 0.08 Acres
- Year built:
- 1984
- Baths:
- 4.00
- MLS#:
- 3421231
- Subdivision:
- Remington Bluffs
ADDITIONAL INFORMATION
Desirable open space location overlooking Sand Creek Park. One of the largest floorplans in the neighborhood at 2,530 square feet + 1,392 in the basement, for a total size of 3,922 square feet. 3-bedrooms, 4-bathrooms, 502 square feet, oversized 2-car attached, drywalled and insulated oversized garage; Duplex, Main level laundry room with laundry chute, Kitchen and combined large, casual eating space with hardwood floors, plantation shutters, stained glass window and vaulted ceiling. Kitchen island. New microwave & stove/oven. New sink. Formal dining room with dual sided gas log fireplace. Dining room overlooks open space. Newer, large re-built deck with low maintenance (Trex) decking. Living room / family room combo with high ceilings, gas log fireplace, and overlooking open space. Primary bedroom suite with sitting area, fireplace, vaulted ceiling, and overlooking open space. En suite master bathroom with walk-in shower and soaker tub. 2-closets. 2nd bedroom on upper level has full bathroom. Finished, walkout basement with bedroom 3, full bathroom, family room with wet bar, and storage rooms. Walkout patio. Furnace (2010). Water heater (2018). Remington Bluffs is a premier townhome community consisting of 39 units, and located within Highlands Ranch. In addition to the Highlands Ranch amenities, Remington Bluffs has a private neighborhood pool. Easy access to grocery stores, restaurants, library, rec centers, more. Steps away from premier Highlands Ranch trail system.
- Type:
- Single Family
- Sq.Ft.:
- 2,515
- Status:
- Active
- Beds:
- 3
- Lot size:
- 0.21 Acres
- Year built:
- 1997
- Baths:
- 3.00
- MLS#:
- 7981904
- Subdivision:
- Highlands Ranch
ADDITIONAL INFORMATION
Welcome to this fabulous home in the wonderful Northfield neighborhood of Highlands Ranch. Was the previous model home. New Roof 2023, New A/C June 2024, Exterior paint done in May 2024,Laminate flooring on stairs and upstairs done in june 2024 , Light, bright, open and flowing floor plan with great kitchen, family living space. Brick fireplace and lots of light. Glass french doors open into private office with cozy window sitting bench and built in shelving. Spacious master suite with 5 piece bath and walk in closet. Two additional bedrooms, laundry room and a flexible loft area on upper level as well. Unfinished basement is ready for your imagination. South facing private mature landscaping and Water fountain is perfect for your enjoyment and entertaining, . Situated on an oversized lot with in ground sprinkler and drip system. 3 car garage with service access door. Conveniently located with easy access to schools, shopping, restaurants, and main roads.
$1,224,900
5 Sandalwood Way Highlands Ranch, CO 80126
- Type:
- Single Family
- Sq.Ft.:
- 5,137
- Status:
- Active
- Beds:
- 5
- Lot size:
- 0.24 Acres
- Year built:
- 2007
- Baths:
- 6.00
- MLS#:
- 6564366
- Subdivision:
- Backcountry
ADDITIONAL INFORMATION
**IF YOU’RE LOOKING FOR A SOLID DEAL, PRIVACY & ELBOW ROOM IN BACKCOUNTRY THIS IS THE ONE* LOWEST PRICE PER SQ FT BY LARGE MARGIN* FORMER SHEA MODEL SIDING TO OPEN SPACE & POND- CULDE SAC LOCATION WITH OVERSIZED LOT* LARGE EXECUTIVE HOME LOADED WITH AN ABUNDANCE OF HIGH END MATERIALS, BELLS & WHISTLES AND CUSTOM DETAILS FEATURING EXTENSIVE BEAMWORK & BUILT INS, CUSTOM TILE WORK & FLOORING THROUGHOUT* LARGE PRIMARY SUITE HIGHLIGHTING FIREPLACE, EXPOSED BEAMS, HIS & HER CLOSETS & PLANTATION SHUTTERS* PROFESSIONAL STUDY W/ FRENCH DOORS, BUILT INS AND ATTACHED BATHROOM* LARGE LOFT* EN SUITE SECONDARY BEDROOMS UPSTAIRS* THE FINISHED BASEMENT IS FULLY EQUIPT W/ BAR, GAMING & MEDIA AREA, ADDITIONAL BUILT-INS, 5TH BEDROOM OR GREAT SPACE FOR BONUS CRAFT/WORKOUT ROOM* OUTDOOR ENTERTAINING AREA IS A HUGE PLUS BOASTING FOLDING GLASS DOORS OPENING TO A WRAPAROUND STAMPED CONCRETE PATIO W/ STONE FIREPLACE, BUILT IN GRILL & PREP STATION* SONOS SURROUND SOUND INSIDE & OUT, EXTERIOR CAMERAS & CENTRAL VAC* BACKCOUNTRY IS THE PREMIERE GATED COMMUNITY IN HIGHLANDS RANCH- RESIDENCE HAVE ACCESS TO THE SUNDIAL HOUSE W/ BAR & GRILL, LUXURY POOL W/ WORLD CLASS VIEWS AS A BACKDROP + MILES OF TRAILS AND DEDICATED OPEN SPACE* CORPORATE RELOCATION PROPERTY** A TON OF HOUSE FOR THE MONEY**CALL FOR A SHOWING TODAY* WELCOME HOME
Open House:
Thursday, 11/14 8:00-7:00PM
- Type:
- Single Family
- Sq.Ft.:
- 1,217
- Status:
- Active
- Beds:
- 3
- Lot size:
- 0.07 Acres
- Year built:
- 1985
- Baths:
- 2.00
- MLS#:
- 6514701
- Subdivision:
- Highlands Ranch
ADDITIONAL INFORMATION
Seller may consider buyer concessions if made in an offer. Introducing your perfect oasis of comfort, with a striking blend of modern aesthetics packed with outstanding features. Stepping into the space, you'll be greeted by a tasteful neutral color paint scheme and the warmth of a fireplace for cozy nights. The kitchen beckons the inner chef in you with all stainless steel appliances that contrast beautifully with a tastefully chosen accent backsplash. Revel in the fresh interior paint that adds a touch of novelty to the entire living space. Going a step further, the house boasts an inviting patio perfect for alfresco dining or soaking up the sun. Ensuring your privacy, it is neatly bordered by a fenced backyard, making it an ideal space for your leisure time or outdoor activities. This serene property encompasses everything you need for a comfortable lifestyle while offering exquisite design elements. Don't miss the opportunity to make this elegant place your home.
- Type:
- Single Family
- Sq.Ft.:
- 3,500
- Status:
- Active
- Beds:
- 6
- Lot size:
- 0.18 Acres
- Year built:
- 1994
- Baths:
- 4.00
- MLS#:
- 5184689
- Subdivision:
- Highlands Ranch
ADDITIONAL INFORMATION
Welcome to this enchanting home that truly captivates from the moment you arrive! Featuring a spacious three-car attached garage and a large driveway, this property offers ample parking and convenience. The beautifully landscaped front yard sets a charming tone for what lies within. As you step inside, an elegant entrance foyer greets you with vaulted ceilings and an abundance of natural light streaming through the numerous large windows. The main level exudes warmth and sophistication, featuring a private office with French doors (or used as a non-conforming bedroom), a formal living room, and a formal dining room—perfect for memorable gatherings. The inviting family room, complete with a cozy fireplace, flows effortlessly into the backyard, where a beautiful patio and manicured yard await, ideal for serene afternoons and lively outdoor entertaining. The kitchen is a chef's delight, with an inviting eat-in area overlooking the backyard. The main level also boasts a convenient laundry room and a powder room. Venture upstairs to discover a luxurious primary bedroom, featuring vaulted ceilings, a spa-like en suite bathroom with an indulgent shower, and walk-in closet. Three additional bedrooms and full bathroom offer ample space for family or guests, all TVs in the upstairs bedrooms are included. The finished basement is an entertainer’s paradise, featuring a custom theatre room (movie theatre included) with a wet bar for hosting movie nights. An additional bedroom and a 3/4 bathroom provide versatile living options and extra comfort. This beautiful home seamlessly blends elegance, comfort, and charm, making it a standout sanctuary.
Open House:
Thursday, 11/14 1:00-3:00PM
- Type:
- Single Family
- Sq.Ft.:
- 3,458
- Status:
- Active
- Beds:
- 5
- Lot size:
- 0.16 Acres
- Year built:
- 1983
- Baths:
- 4.00
- MLS#:
- IR1014108
- Subdivision:
- Highlands Ranch
ADDITIONAL INFORMATION
Back on the market! Buyer could not sell their house. This stunning 2-story home with a walkout basement is nestled in the sought-after Northridge community of Highland Ranch. Thoughtfully designed to meet all family needs, it offers privacy, spacious rooms, and a seamless blend of comfort and functionality for both entertainment and work. This home boasts open layouts, updated fixtures, plenty of natural light from windows and skylights, a wraparound deck and covered patio, a 75% finished walkout basement, and stunning mountain views. The main kitchen and all bathrooms were remodeled in 2020. Luxury updates include hard floors (2019), slab granite counters (2019), stainless steel appliances (2019-2024), all new windows (2023), a new water heater (2023), a new furnace (2023), and a new roof (2024), among others. The two-story home comprises 5 spacious bedrooms, 4 bathrooms, multiple living spaces with two fireplaces, a breakfast nook, a main floor gourmet kitchen with ample cabinets, a gas range, a dining room, an office, and laundry. The 75% finished basement features a kitchen, walk-in pantry, laundry, living room, two storage, and a covered patio, making it perfect for a mother-in-law's apartment. The property includes multiple front and back outdoor seating areas to enjoy the view and serene surroundings. This peaceful community offers a clubhouse, pool, playground, trails, and parks and is conveniently located close to essential amenities, numerous shopping and dining options, and excellent schools. Highlands Ranch residents have access to over 2,000 acres of open space, more than 70 miles of trails, four recreation centers, numerous parks, sought-after schools, and hospitals, with easy access to C-470. Don't miss the chance to make this beautiful home yours!
- Type:
- Single Family
- Sq.Ft.:
- 5,222
- Status:
- Active
- Beds:
- 4
- Lot size:
- 0.36 Acres
- Year built:
- 2012
- Baths:
- 5.00
- MLS#:
- 5300095
- Subdivision:
- Backcountry
ADDITIONAL INFORMATION
Experience breathtaking views of the Front Range and Denver skyline with this stunning custom home in the exclusive Backcountry community. Homes like this RARELY come up in the highly sought after Backcountry neighborhood! Natural light abounds in this one-of-a-kind custom ranch home. The open-concept features a vaulted great room, gourmet kitchen, and spacious dining area, all framed by large windows that showcase the gorgeous scenery. The inviting kitchen boasts newly refinished cabinets, a sleek modern décor, stainless steel appliances, quartz countertops, a center island, and a dining area with deck access. The spacious master suite offers a relaxing sitting area with views, dual walk-in closets, and a private laundry. The main level also includes a 2nd bedroom, and a sizable office with natural light and French doors. Perfect for entertaining, the walk-out basement is equipped with a fully stocked wet bar, a home theater, and access to a covered patio with stunning views. The home is wired for sound and features a Control4 Smart Home System. There are also 2 additional large bedrooms on the lower level. Built with Universal Design features, this home includes an ADA-compliant roll-in master shower, accessible counters, cabinets, fixtures, an elevator, an oversized garage, and more. It's also near the Sundial House and Backcountry’s open space with trails. Don't miss this opportunity to own a home that combines luxury, accessibility, and spectacular views in one of the most desirable neighborhoods.
- Type:
- Single Family
- Sq.Ft.:
- 1,937
- Status:
- Active
- Beds:
- 4
- Lot size:
- 0.2 Acres
- Year built:
- 2000
- Baths:
- 3.00
- MLS#:
- 3591368
- Subdivision:
- Highlands Ranch
ADDITIONAL INFORMATION
Welcome to your dream home! Nestled in a tranquil cul-de-sac, this spacious and elegantly designed house offers everything you need for modern living. Perfect for families, this stunning property features: * Three generously sized bedrooms upstairs, including a luxurious master suite. An additional bedroom on the first floor, perfect for guests or as a home office. * Enjoy the grandeur and open feeling of high ceilings throughout the home. * The open floor plan creates a seamless flow between the living, dining, and kitchen areas, perfect for entertaining and family gatherings. * A chef’s delight, the spacious kitchen features ample counter space, modern appliances, and plenty of storage. * The property boasts a large open space at the back, ideal for outdoor activities, gardening, or simply relaxing in the fresh air. Don't miss the opportunity to make this beautiful house your new home. Schedule a viewing today and experience the perfect blend of luxury and comfort!
- Type:
- Other
- Sq.Ft.:
- 1,318
- Status:
- Active
- Beds:
- 3
- Year built:
- 1996
- Baths:
- 2.00
- MLS#:
- 2746889
- Subdivision:
- Highlands Ranch
ADDITIONAL INFORMATION
Stop by and check out this amazing home and gated Community. There is a nice play area for kids, walking areas for pets, and a Pool area for everyone. . . . This ground-level, 3-bedroom home has a patio and a 1-bay garage! Move-in ready, this home also has an eat-in kitchen, living room with fireplace, and a walkout to the front patio. There are two guest bedrooms with a full bathroom to share and a closet laundry. The primary bedroom has an on-suite with a full bath and a walk-in closet. The community center holds a gathering room, gym, outdoor pool, and hot tub. Enjoy the proximity to shopping, schools, parks, and ease of access to I-470. If needed, handicapped parking is designated for this unit right outside.
- Type:
- Condo
- Sq.Ft.:
- 1,318
- Status:
- Active
- Beds:
- 3
- Year built:
- 1996
- Baths:
- 2.00
- MLS#:
- 2746889
- Subdivision:
- Highlands Ranch
ADDITIONAL INFORMATION
Stop by and check out this amazing home and gated Community. There is a nice play area for kids, walking areas for pets, and a Pool area for everyone. . . . This ground-level, 3-bedroom home has a patio and a 1-bay garage! Move-in ready, this home also has an eat-in kitchen, living room with fireplace, and a walkout to the front patio. There are two guest bedrooms with a full bathroom to share and a closet laundry. The primary bedroom has an on-suite with a full bath and a walk-in closet. The community center holds a gathering room, gym, outdoor pool, and hot tub. Enjoy the proximity to shopping, schools, parks, and ease of access to I-470. If needed, handicapped parking is designated for this unit right outside.
- Type:
- Single Family
- Sq.Ft.:
- 2,406
- Status:
- Active
- Beds:
- 3
- Lot size:
- 0.14 Acres
- Year built:
- 1994
- Baths:
- 3.00
- MLS#:
- 2362192
- Subdivision:
- Highlands Ranch
ADDITIONAL INFORMATION
Welcome to this inviting, traditional home nestled in the serene Southridge neighborhood, offering comfort and convenience in equal measure. The main floor boasts two generous living spaces bathed in natural light and ideal for gatherings. Adjacent to the kitchen, a formal dining area awaits family meals and intimate dinners. The kitchen is equipped with ample storage and counter space, as well as a lovely breakfast nook with Downtown views. The primary suite is both private and spacious with an en-suite 5-piece bath and large walk-in closet. Upstairs, find a spacious loft and full bath, plus two South-facing tranquil bedrooms with beautiful mountain views. A charming backyard provides a private retreat for outdoor entertaining and relaxation with a big deck, mature trees and a peek-a-boo City view. The basement is unfinished and ready for your imagination to make it come to life as additional living square footage. Conveniently located in close proximity to schools, parks and all the everyday necessities one could need. This home presents a wonderful opportunity to embrace the suburban lifestyle while enjoying modern conveniences and many local amenities.
- Type:
- Condo
- Sq.Ft.:
- 1,173
- Status:
- Active
- Beds:
- 3
- Year built:
- 2006
- Baths:
- 2.00
- MLS#:
- 3633047
- Subdivision:
- Shadow Canyon
ADDITIONAL INFORMATION
Looking for a new place to call home? This charming 3-bed, 2-bath upstairs unit in a gated Community of Shadow Canyon Condos awaits you! Come inside to find a desirable open layout, making everyday living and entertaining a bliss. With a fireplace at its center, the space also offers a cozy ambiance! Vaulted ceilings add to the airy feel, complemented by abundant natural light and plush carpet in all the right places. The kitchen boasts built-in appliances, granite tile counters, a pantry, recessed lighting, ample wood cabinetry, and a breakfast bar. The primary bedroom features a walk-in closet and a full bathroom with dual sinks. One bedroom, with dual entries, can be an office as well. Need space for relaxing or enjoying BBQ? The lovely balcony is ready for you! For added practicality, you have an assigned detached car garage and reserved parking space. Take advantage of the fantastic amenities, including a pool, spa, playground, and recreation center with a workout facility. Enjoy the mountain and city views! Conveniently close to schools, shopping, dining, highways, and everything Highlands Ranch offers. Home, sweet home!
- Type:
- Other
- Sq.Ft.:
- 1,173
- Status:
- Active
- Beds:
- 3
- Year built:
- 2006
- Baths:
- 2.00
- MLS#:
- 3633047
- Subdivision:
- Shadow Canyon
ADDITIONAL INFORMATION
Looking for a new place to call home? This charming 3-bed, 2-bath upstairs unit in a gated Community of Shadow Canyon Condos awaits you! Come inside to find a desirable open layout, making everyday living and entertaining a bliss. With a fireplace at its center, the space also offers a cozy ambiance! Vaulted ceilings add to the airy feel, complemented by abundant natural light and plush carpet in all the right places. The kitchen boasts built-in appliances, granite tile counters, a pantry, recessed lighting, ample wood cabinetry, and a breakfast bar. The primary bedroom features a walk-in closet and a full bathroom with dual sinks. One bedroom, with dual entries, can be an office as well. Need space for relaxing or enjoying BBQ? The lovely balcony is ready for you! For added practicality, you have an assigned detached car garage and reserved parking space. Take advantage of the fantastic amenities, including a pool, spa, playground, and recreation center with a workout facility. Enjoy the mountain and city views! Conveniently close to schools, shopping, dining, highways, and everything Highlands Ranch offers. Home, sweet home!
- Type:
- Single Family
- Sq.Ft.:
- 6,379
- Status:
- Active
- Beds:
- 5
- Lot size:
- 0.4 Acres
- Year built:
- 1990
- Baths:
- 5.00
- MLS#:
- 1546490
- Subdivision:
- Falcon Hills
ADDITIONAL INFORMATION
Back on the Market! The buyers home contingency did not sell. Their loss - Your Gain! Step into refined luxury in this stunning 5-bedroom, 5-bath residence with unsurpassed mountain views located in the prestigious gated community of Falcon Hills in Highlands Ranch. This architectural masterpiece offers the perfect blend of elegant design and modern amenities, ideal for those with discerning tastes. Featuring a spacious main-level primary suite, complete with a cozy fireplace, luxurious en-suite bath, and ample closet space. Warmth and ambiance abound with FIVE exquisite fireplaces strategically placed throughout the home. Refresh and recharge in the inviting living areas, including a home gym, a sophisticated media room for entertainment, and a versatile recreation room equipped with an Olhausen pool table, which is included in the sale. The stunning outdoor water feature, crowned the 2020 National Water Artisans Award for best residential water feature, brings tranquility and beauty to your outdoor living space. Enriched with vibrant koi fish and maintained with a convenient 60-day automated koi fish feeder, this feature is sure to be a conversation starter. Situated in Falcon Hills, one of the most sought-after gated communities in Highlands Ranch, this home offers exclusivity and security, while being conveniently located in Douglas County schools with easy access to the mountains and DTC, shopping, dining, and recreational facilities. This remarkable property is a "show-stopper" and is competitively priced to sell, offering an unparalleled opportunity to own a home that epitomizes luxury and quality.
- Type:
- Single Family
- Sq.Ft.:
- 2,785
- Status:
- Active
- Beds:
- 4
- Lot size:
- 0.16 Acres
- Year built:
- 1995
- Baths:
- 4.00
- MLS#:
- 3278418
- Subdivision:
- Mansion Pointe
ADDITIONAL INFORMATION
Stunning two-story home in Southridge! Nestled in a serene cul-de-sac, this meticulously maintained residence offers a perfect blend of comfort and elegance. As you enter, you are greeted by high ceilings in the entry foyer, setting the tone for the spacious open floor plan. The front family room flows seamlessly into the formal dining area, featuring doors that open to the expansive backyard—a perfect setup for indoor-outdoor entertaining. The kitchen is a chef’s delight with ample space, stainless steel appliances, and a layout that overlooks the living room, complete with a cozy fireplace. Upstairs, a flexible loft space adds versatility, ideal for a home office or play area. The large primary suite is a retreat in itself, boasting a walk-in closet and a luxurious five-piece ensuite bathroom. Two additional well-appointed bedrooms and another full bathroom complete the upper level. The finished basement offers even more living space, including a sizable recreation area and an additional bedroom with an ensuite bathroom. Enjoy the expansive backyard oasis featuring an oversized deck, storage shed, lush greenery, and new fencing installed in 2023, providing privacy and space for outdoor activities and relaxation. Located conveniently close to 470, Chatfield State Park, schools, and the Highlands Ranch Golf Club, this home offers easy access to endless amenities. Residents also benefit from access to four extensive recreation centers in the community via the HOA, each offering a variety of facilities and activities. Schedule your showing today!
- Type:
- Single Family
- Sq.Ft.:
- 5,970
- Status:
- Active
- Beds:
- 5
- Lot size:
- 0.22 Acres
- Year built:
- 2015
- Baths:
- 6.00
- MLS#:
- 3770051
- Subdivision:
- Backcountry
ADDITIONAL INFORMATION
Welcome to this stunning home on a quiet cul-de-sac AND open space in the prestigious community of BackCountry - perfect for families seeking a refined yet welcoming lifestyle. As you enter this elegant home, you are greeted by a grand foyer with soaring ceilings and an abundance of natural light. The open-concept connects the living, kitchen & dining areas - an ideal space for entertaining and family gatherings. The gourmet kitchen is lovely w/high-end stainless appliances, custom cabinetry, large center island & a breakfast nook w/beautiful mountain views. The family room features an amazing stone fireplace & large windows that overlook the meticulously landscaped backyard. This private outdoor retreat on open space includes 2 decks, a covered patio plus an add’l area w/firepit to enjoy those mountain views or twinkling city lights. Plenty of room for children to play and explore, the turf yard makes for low maintenance in the summer months. On the main level you will also find a study w/French doors, an ensuite main floor bedroom & laundry room just off of the garage. Both staircases will lead you upstairs to the luxurious primary suite offering a serene escape with the 3-sided fireplace, sitting area & fabulous deck to enjoy those amazing views! In addition to the ensuite bathroom, the suite also features two custom walk-in closets – one outfitted just for shoes. Two additional well-appointed bedrooms w/custom closets are also upstairs. Don't miss the pub style bar in the finished basement w/stunning craftsmanship! This one-of-a-kind bar will provide the perfect space for entertaining, as well as the alluring home theater! The basement offers even more living space with a rec room, exercise room, add'l bedroom & bathroom. Enjoy the best of Colorado living with the neighborhood pool & pub at the Sundial House, as well as easy access to hiking/biking trails, golf courses, dining and other recreational activities in the area.
Open House:
Saturday, 11/16
- Type:
- Single Family
- Sq.Ft.:
- 5,769
- Status:
- Active
- Beds:
- 5
- Lot size:
- 0.28 Acres
- Year built:
- 1992
- Baths:
- 5.00
- MLS#:
- 5485479
- Subdivision:
- Falcon Hills
ADDITIONAL INFORMATION
PRICED TO SELL! DON'T MISS OUT! SELLER WILL REPLACE BOTH FURNACES AND ACS AND 1 HOT WATER HEATER WITH AN ACCEPTABLE FULL PRICE OFFER. This magnificent home is situated in the esteemed, gated, and guarded community of Falcon Hills, offering privacy and security. Surrounded by dedicated open space on two sides, the property features a private in-ground outdoor pool and hot tub, perfect for relaxation and enjoyment. From your pool deck, take in the breathtaking views of the Colorado Rocky Mountains, the Denver Skyline, and vibrant sunsets. The main floor is a showcase of elegance with its exquisite marble and hardwood flooring, wood shutters and beautiful built-ins. The renovated kitchen boasts Quartz countertops, a built-in Sub-Zero refrigerator, double ovens, a gas cooktop, a wine refrigerator, and a vegetable sink, all providing scenic views of the open space and your private pool. This home includes inviting fireplaces and a luxurious master bedroom with a remodeled master bath. The upper-level houses three additional bedrooms, with two full baths, including a Jack and Jill bath, ensuring comfort for family and guests alike. The expansive finished basement offers a guest suite, home theatre, and a wet bar area complete with a dishwasher and under-counter refrigerator. Residents of Falcon Hills benefit from access to four recreational centers and nearby trails. The community's proximity to renowned Douglas County public and private schools makes it an ideal location for families, combining luxury living with convenient access to excellent educational opportunities.
- Type:
- Single Family
- Sq.Ft.:
- 4,134
- Status:
- Active
- Beds:
- 5
- Lot size:
- 0.2 Acres
- Year built:
- 2016
- Baths:
- 5.00
- MLS#:
- 3894194
- Subdivision:
- Backcountry
ADDITIONAL INFORMATION
Nestled in the prestigious Backcountry neighborhood of Highlands Ranch, this residence offers modern comfort and timeless elegance. Venture inside to discover a spacious layout flooded with natural light, adorned with high ceilings and stylish finishes throughout. The open-concept living area seamlessly connects the gourmet kitchen, featuring granite countertops and stainless steel appliances, to the inviting family room with a cozy fireplace. The formal dining space opens up to the outdoor dining area through two sliding glass doors to enjoy the Colorado summer lifestyle. Outside, the backyard oasis awaits with a gas fire pit with seating and outdoor TV, perfect for year-round enjoyment and entertaining. The expansive primary suite is a true retreat, complete with a luxurious ensuite bathroom and walk-in closet. Three additional bedrooms upstairs also have plantation shutters and abundant light. Thoughtfully laid out, fully finished basement has an additional bedroom, workout room and three-quarter bath. The basement kitchen with stylish backsplash includes a full-size refrigerator, dishwasher, microwave and sink with quartz countertops. Enjoy the Backcountry community lifestyle, featuring resort-style pools, expansive wilderness areas for hiking and biking, numerous parks, serene ponds, and, of course, the renowned Sundial House offering live music and events for all ages.
- Type:
- Single Family
- Sq.Ft.:
- 2,890
- Status:
- Active
- Beds:
- 4
- Lot size:
- 0.12 Acres
- Year built:
- 1993
- Baths:
- 4.00
- MLS#:
- 7287301
- Subdivision:
- Highlands Ranch
ADDITIONAL INFORMATION
Welcome Home to this Gorgeous Home in the Perfect Location just one Block to Cougar Run Elementary & Cougar Run Park! Walk into vaulted ceilings, hardwood floors, and a well appointed formal dining room to entertain family and friends. This 4 bed, 4 bath is remodeled with a Chef's Kitchen with Granite counters, a large island, fantastic sized pantry, and Stainless Steel Appliances. Adjacent to the kitchen in this spacious open concept home is the family room with cozy fireplace. Enjoy the Private Main Level Home office with Custom Wood Built-ins and from the kitchen you can walk out onto your private patio in the Spacious backyard. This home features all the things on your list including * Large Primary Bedroom and Bath * Lower Level 4th Bedroom with Egress & Generous Light * Family Sized Gym Space * Flex Use Media Room * Lower Level 3/4 Bath * Newer Roof * Extra Convenient to Whole Foods * Easy access to DTC & Park Meadows. Move right in and make this home yours today. * Virtual Staging in select rooms.
- Type:
- Single Family
- Sq.Ft.:
- 4,974
- Status:
- Active
- Beds:
- 6
- Lot size:
- 0.6 Acres
- Year built:
- 1998
- Baths:
- 6.00
- MLS#:
- 6774290
- Subdivision:
- Hillcrest
ADDITIONAL INFORMATION
This gorgeous home is located in the serene, coveted Hillcrest neighborhood. Nestled in the heart of Highlands Ranch, this 0.63 lot with a perfectly manicured lawn is Colorado living at its finest. Upon entering this meticulously kept home, you are greeted with an iron, winding staircase and an open concept living space that boasts vaulted ceilings, huge windows flooding with natural light, and a cozy fireplace. The primary bedroom/bathroom has a sitting area, two closets that include a custom "hers" closet, a steam shower, heated floors, and Jacuzzi tub. You won't believe that the other three bedrooms on the top floor all include their own attached bathrooms! The basement is an entertainer's dream- custom built in storage, a huge amount of space, a fully equipped kitchen (including an oven, refrigerator, dishwasher and pantry), and tall ceilings. The outdoor oasis speaks for itself- there is an in ground hot tub, custom built-in grill, and Koolaroos installed to keep you comfortable on the gorgeous patio. Highlands Ranch gives you access to four rec centers that offer extensive activity options, top notch workout facilities, and community pools. Located in Douglas County Schools, there is also close proximity to award winning Valor Christian High School, Cherry Hills Christian School, and plenty of charter school options. Highlands Ranch is known for it's striking views and extensive trail systems which you have access to. Located about 1 mile from C-470, there is quick access to I-25 and the DTC corridor, and plenty of shopping close by.
- Type:
- Condo
- Sq.Ft.:
- 1,173
- Status:
- Active
- Beds:
- 3
- Year built:
- 2006
- Baths:
- 2.00
- MLS#:
- 7714873
- Subdivision:
- Shadow Canyon
ADDITIONAL INFORMATION
Discover the perfect blend of comfort and convenience in this rare 3-bedroom/2-bathroom end-unit condo in Highlands Ranch. This beautifully updated home is move-in ready, features an open floor plan, living room with vaulted ceilings and cozy gas fireplace, kitchen with brand new stainless steel appliances of stove, microwave and dishwasher. Also has new luxury laminate floors and interior paint. The primary suite features a vaulted ceiling and a full en-suite bath with double sinks. The two additional bedrooms are generous size, and another full bathroom sits just down the hall. Enjoy your morning coffee on the private, covered balcony. This home also includes a one-car detached garage plus one reserved parking space. HOA amenities are exceptional, featuring a fitness center, playground, pool, and spa/hot tub. Located with easy access to C-470, this condo is also near South Suburban Golf Course and The Links Golf Course, making it perfect for golf enthusiasts. Additionally, several shopping centers offering dining, shopping, entertainment, and more are just a short drive away. Don't miss out on this rare 3-bedroom condo in Shadow Canyon! Schedule a showing today and make this beautiful property your new home!
- Type:
- Other
- Sq.Ft.:
- 1,173
- Status:
- Active
- Beds:
- 3
- Year built:
- 2006
- Baths:
- 2.00
- MLS#:
- 7714873
- Subdivision:
- Shadow Canyon
ADDITIONAL INFORMATION
Discover the perfect blend of comfort and convenience in this rare 3-bedroom/2-bathroom end-unit condo in Highlands Ranch. This beautifully updated home is move-in ready, features an open floor plan, living room with vaulted ceilings and cozy gas fireplace, kitchen with brand new stainless steel appliances of stove, microwave and dishwasher. Also has new luxury laminate floors and interior paint. The primary suite features a vaulted ceiling and a full en-suite bath with double sinks. The two additional bedrooms are generous size, and another full bathroom sits just down the hall. Enjoy your morning coffee on the private, covered balcony. This home also includes a one-car detached garage plus one reserved parking space. HOA amenities are exceptional, featuring a fitness center, playground, pool, and spa/hot tub. Located with easy access to C-470, this condo is also near South Suburban Golf Course and The Links Golf Course, making it perfect for golf enthusiasts. Additionally, several shopping centers offering dining, shopping, entertainment, and more are just a short drive away. Don't miss out on this rare 3-bedroom condo in Shadow Canyon! Schedule a showing today and make this beautiful property your new home!
$1,698,000
339 Basilwood Way Highlands Ranch, CO 80126
- Type:
- Single Family
- Sq.Ft.:
- 4,404
- Status:
- Active
- Beds:
- 4
- Lot size:
- 0.23 Acres
- Year built:
- 2013
- Baths:
- 4.00
- MLS#:
- 7733812
- Subdivision:
- Backcountry
ADDITIONAL INFORMATION
Look no further! This stunning four-bedroom, four-bath ranch home in the coveted Backcountry neighborhood awaits its new owner. This master-planned gated community is an oasis in the city. Delivering the finest Colorado has to offer, this home has it all! No expense was spared in the design of this home. The foyer welcomes you into the home and your eyes are drawn to the height of the ceilings and exposed beams. The office is full of light and designed for function and comfort. The gourmet kitchen is well-appointed and designed for any home chef to create beautiful meals for all occasions. The eat-in kitchen is equally comfortable, with a gas fireplace and mountain views. The Primary Suite is a spa-like retreat where one can relax and rejuvenate after a long days work. Walk down the spiral stairs into the family room complete with a gas fireplace and wet bar! 3 additional bedrooms and a craft/flex room are also found in the walk-out basement! The exterior features two patios, a firepit, a hot tub, and a professionally landscaped yard. The backyard provides year-round views and activities. Let's not forget the amenities found within the backcountry community; a coffee shop, restaurant and bar, pool, fitness center, trails and parks, just to name a few, are at the fingertips of those who live in the community. This home won't last long. It truly has it all. Book your showing today!
Andrea Conner, Colorado License # ER.100067447, Xome Inc., License #EC100044283, [email protected], 844-400-9663, 750 State Highway 121 Bypass, Suite 100, Lewisville, TX 75067

The content relating to real estate for sale in this Web site comes in part from the Internet Data eXchange (“IDX”) program of METROLIST, INC., DBA RECOLORADO® Real estate listings held by brokers other than this broker are marked with the IDX Logo. This information is being provided for the consumers’ personal, non-commercial use and may not be used for any other purpose. All information subject to change and should be independently verified. © 2024 METROLIST, INC., DBA RECOLORADO® – All Rights Reserved Click Here to view Full REcolorado Disclaimer
| Listing information is provided exclusively for consumers' personal, non-commercial use and may not be used for any purpose other than to identify prospective properties consumers may be interested in purchasing. Information source: Information and Real Estate Services, LLC. Provided for limited non-commercial use only under IRES Rules. © Copyright IRES |
Littleton Real Estate
The median home value in Littleton, CO is $709,800. This is lower than the county median home value of $722,400. The national median home value is $338,100. The average price of homes sold in Littleton, CO is $709,800. Approximately 77.94% of Littleton homes are owned, compared to 19.9% rented, while 2.16% are vacant. Littleton real estate listings include condos, townhomes, and single family homes for sale. Commercial properties are also available. If you see a property you’re interested in, contact a Littleton real estate agent to arrange a tour today!
Littleton, Colorado 80126 has a population of 103,238. Littleton 80126 is less family-centric than the surrounding county with 42.75% of the households containing married families with children. The county average for households married with children is 42.97%.
The median household income in Littleton, Colorado 80126 is $134,041. The median household income for the surrounding county is $127,443 compared to the national median of $69,021. The median age of people living in Littleton 80126 is 40.3 years.
Littleton Weather
The average high temperature in July is 87 degrees, with an average low temperature in January of 17.7 degrees. The average rainfall is approximately 18.7 inches per year, with 78 inches of snow per year.
