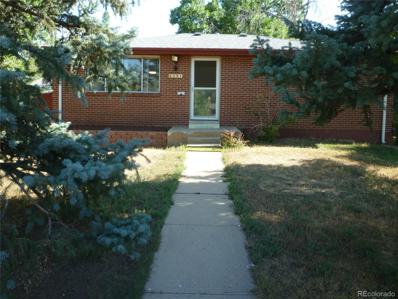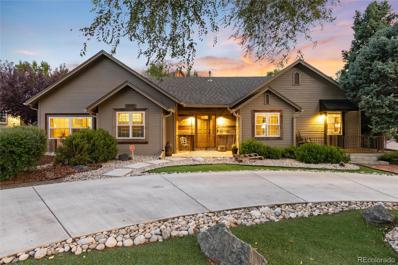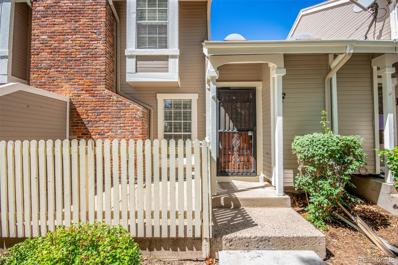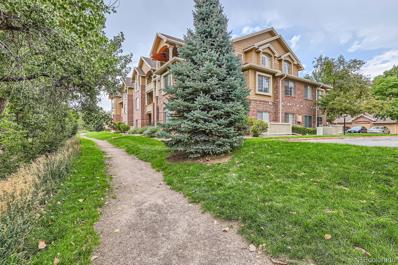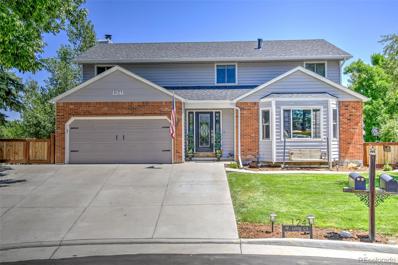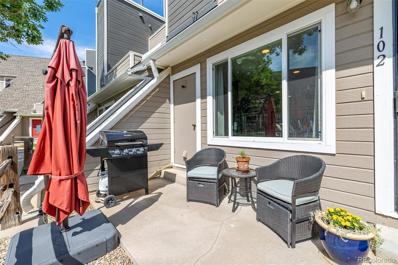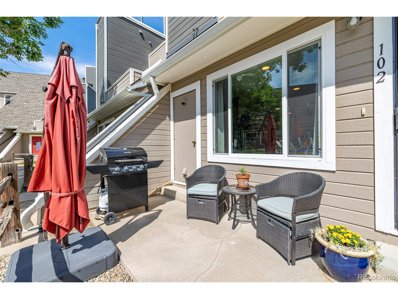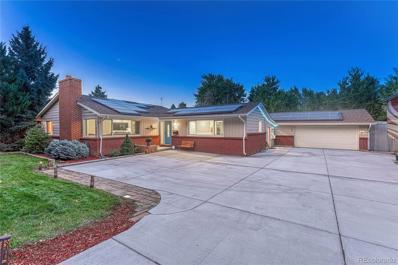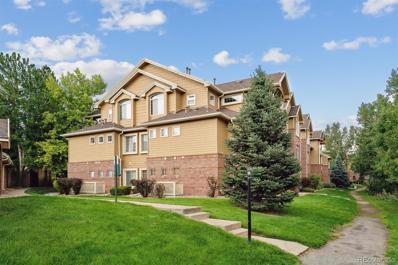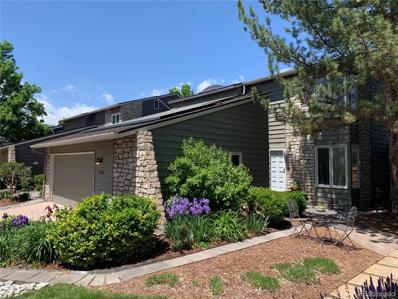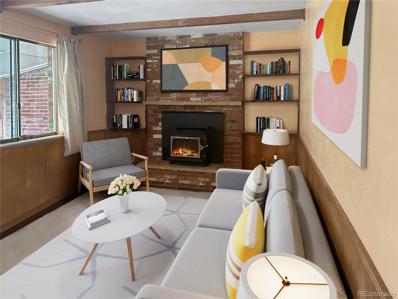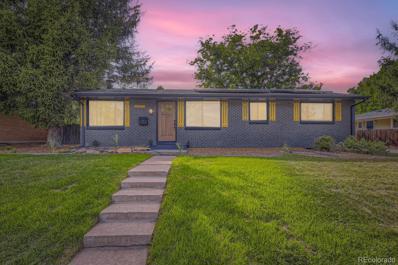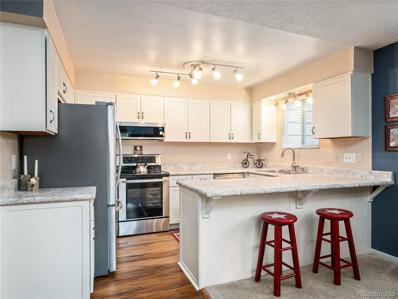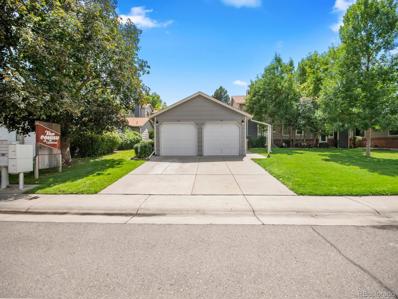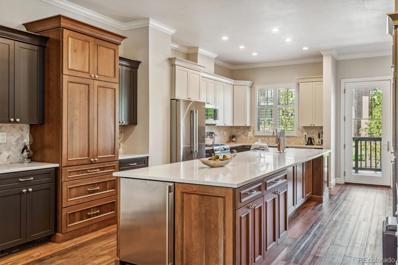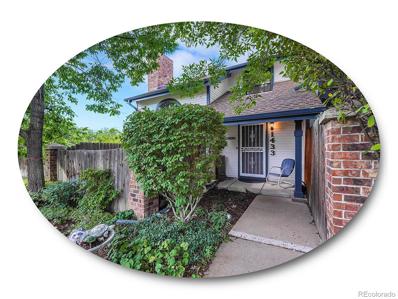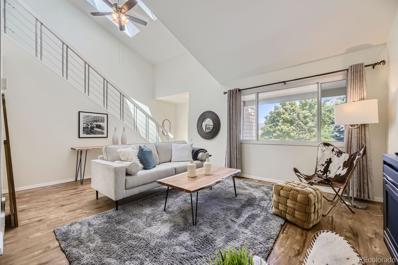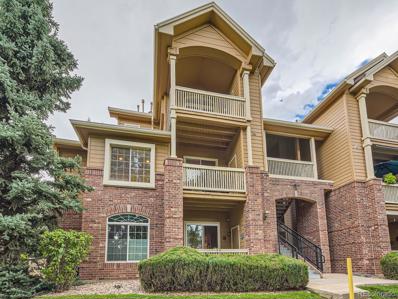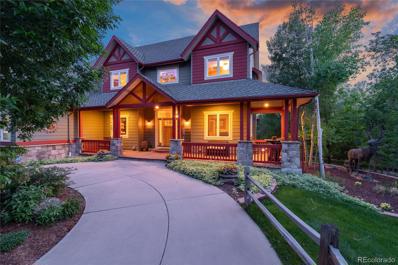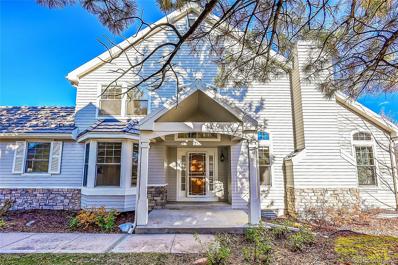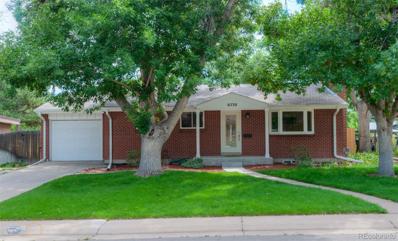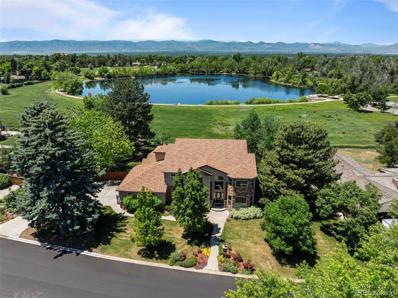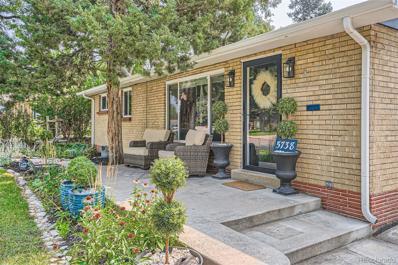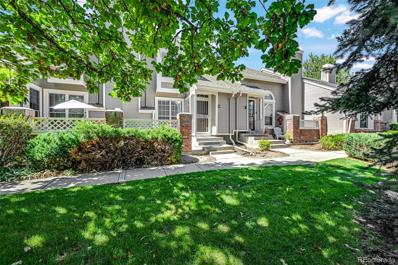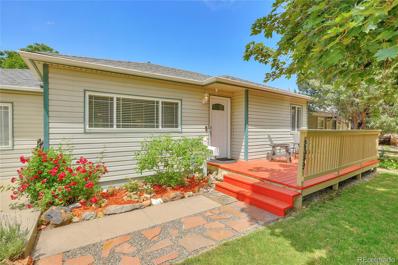Littleton CO Homes for Sale
- Type:
- Single Family
- Sq.Ft.:
- 999
- Status:
- Active
- Beds:
- 4
- Lot size:
- 0.21 Acres
- Year built:
- 1963
- Baths:
- 2.00
- MLS#:
- 9288738
- Subdivision:
- Old Littleton
ADDITIONAL INFORMATION
Quality, location and value. This beautiful brick ranch is available for quick closing and possession. Perfect for the first time home owner, New family with a little sweat equity incorporated. Situated on a cul-de-sac ,this home awaits its new owners. The floor plan suits multi- generational living. The main floor has hardwood throughout (under the new carpet), is open, bright and very inviting. Kitchen needs some updating. The living room is ideal for entertaining and for family games and relaxation. There are two non-conforming bedrooms in the basement. One bedroom with bath en suite and an additional bedroom that could be used as a bedroom, office or art room. The basement also has the spacious laundry room and storage room. The oversized detached 2 car garage is ideal for those toys, tools and has space for your workshop. New roof, new furnace and hot water heater. This property is a true beauty in the heart of Littleton. Walking distance to Downtown Littleton, Littleton Light Rail and Arapahoe Community College. Downtown Littleton offers a great selection of restaurants, breweries and specialty stores.
$1,333,000
1392 W Caley Avenue Littleton, CO 80120
- Type:
- Single Family
- Sq.Ft.:
- 2,600
- Status:
- Active
- Beds:
- 4
- Lot size:
- 0.3 Acres
- Year built:
- 1939
- Baths:
- 3.00
- MLS#:
- 4287190
- Subdivision:
- Windermere Gardens
ADDITIONAL INFORMATION
Welcome to 1392 W Caley Ave! This beautifully renovated Colorado mountain contemporary ranch home captures both character and warmth from the moment you arrive at the circle drive. The exterior's reclaimed barn wood accents continue inside, setting the tone for a cozy, open-concept living space. As you step through the front door, you'll be greeted by a spacious foyer that flows into an expansive living area, seamlessly connecting to a large, vaulted kitchen and dining area. The gourmet kitchen is a chef's dream, featuring a generous island perfect for gatherings, along with high-end stainless steel appliances. A large glass door opens to a private, charming courtyard and a quaint backyard, ideal for relaxing or entertaining. The private wing of the home offers three spacious bedrooms and a full bath, while the light-filled primary suite features vaulted ceilings and flows into a luxurious bath. Here, you'll find a stunning zero-entry shower and a soaking tub, creating a serene retreat. Additional highlights include a large, heated, detached 4-car tandem garage with a storage loft, beautiful gardens, and a meandering yard, adding to the unique Colorado charm of this property, all walkable to downtown Littleton.
- Type:
- Townhouse
- Sq.Ft.:
- 1,012
- Status:
- Active
- Beds:
- 2
- Lot size:
- 0.02 Acres
- Year built:
- 1983
- Baths:
- 2.00
- MLS#:
- 9444415
- Subdivision:
- Southpark
ADDITIONAL INFORMATION
Don't miss this updated 2-bedroom, 2 bath 2-story townhome in Southpark! This home boasts an open floor plan with newer interior paint, newer luxury plank flooring, newer carpet, and lots of windows and skylights offering plenty of natural light. The living room features a cozy gas fireplace, perfect for relaxing and opens to the kitchen and dining area. The spotless kitchen features sleek quartz countertops, stainless steel appliances, and a two-tier peninsula with a breakfast bar for casual dining. There's a private powder room off the living room featuring a newer vanity and light fixture. Upstairs you'll find 2 well appointed bedrooms, a full bathroom, and linen closet. The large primary bedroom boasts a vaulted ceiling, and spacious closet which leads to a full bathroom offering new luxury vinyl plank flooring and beautiful oil rubbed bronze fixtures. The second bedroom is also substantial with a sizable closet. For your convenience, the unfinished basement area features a laundry area with a full-size washer/dryer, utility sink, and storage attached to an oversized 2-car garage. This home has new exterior paint, a newer roof, newer furnace, central ac, and an attic fan to keep you cool in the Summer. Enjoy evenings on the fenced patio surrounded by plush landscaping. Southpark features "resort -like" living with a community pool, tennis courts, clubhouse, lots of walking trails and parks, and is located in South Suburban Parks and Recreational district. Great location close to the Mineral Light Rail Station, Aspen Grove shopping center, restaurants, breweries, Historic Downtown Littleton, and biking trails along Platte River. Easy access to Santa Fe and C470.
- Type:
- Condo
- Sq.Ft.:
- 1,037
- Status:
- Active
- Beds:
- 2
- Lot size:
- 0.02 Acres
- Year built:
- 1995
- Baths:
- 2.00
- MLS#:
- 2846524
- Subdivision:
- Pinnacle
ADDITIONAL INFORMATION
Beautifully remodeled, rare penthouse condominium with vaulted ceilings, offering mountain views and directly located on the Historic Highline Canal. The updated kitchen features brand new LG stainless steel appliances, a new sink, garbage disposal and very tasteful porcelain countertops and backsplash, plus luxury vinyl plank flooring. The family room offers a cozy gas fireplace with new porcelain surround and entry. The two bathrooms are adorned with new fixtures, cabinets, countertops, and vinyl plank flooring. The living room, dining room hallways and bedrooms are newly carpeted with high-end carpeting and an upgraded pad. There is also a west-facing deck to watch sunsets, the mountains and people enjoying the attributes of the highline canal. The deck has a closet for added storage. Also included is a one car garage and a separate private parking space, both near the unit. Other features are, ceiling fans, transom window in secondary bedroom, white 6 panel doors, newer hot water heater and full size laundry room with new flooring. Additional attributes to this community are a workout room, resort size pool and jacuzzi to help you unwind after a long day at work. The light rail, shopping, Writers Vista park , Chatfield Reservoir and other amenities are near by. An easy drive or take the Light Rail to Arapahoe Community College and historic downtown Littleton with many unique restaurants ,shops and bars. An added benefit is as a owner you belong to South Surb Rec District giving you reduced rates to golf, tennis, workout facilities ,ice skating and more. ,
- Type:
- Single Family
- Sq.Ft.:
- 3,383
- Status:
- Active
- Beds:
- 5
- Lot size:
- 0.38 Acres
- Year built:
- 1982
- Baths:
- 4.00
- MLS#:
- 2723319
- Subdivision:
- Southbridge
ADDITIONAL INFORMATION
Beautiful 5 bed, 4 bath home on a cul-de-sac in the exclusive wonderful Southbridge area of Littleton! This home has been meticulously maintained and updated. Formal entryway with access to formal living and dining rooms. Updated open kitchen and eating area with ample prep room at the huge peninsula. Family room overlooks the lush landscaping outside and features beautiful built-ins, with custom recessed lighting and abundant storage, along with a cozy fireplace featuring a brick hearth and custom pine wood mantel. Convenient main floor office area, or convert back to butler’s pantry with hookups for a wet bar. Upstairs features a massive primary bedroom with additional space for sitting area, exercise equipment, or area to relax - possibilities are endless! Ensuite primary bathroom with double vanity and a large walk-in closet. Additional three bedrooms, convenient laundry room, and full bathroom round out the upstairs. Full walkout basement has been masterfully finished for entertaining your guests with theatre area featuring custom storage and shelving. Additional family room with access to the backyard, updated 3/4 bath, non-conforming bedroom, and bonus room for home office, crafting, or whatever you choose. Retreat outdoors to the private backyard that feels like your own park - ready to relax or entertain your guests! Huge 16,000+ square foot lot with concrete pad currently setup for basketball. Newer deck with multiple sitting areas and room to grill. Large patio right off walk-out basement sliding door. Central location in Littleton. Walking distance to Southbridge Park. Easy access to highway, Littleton Public Schools, Aspen Grove, Light Rail, golf courses, dining, and more! New roof, gutters, furnace, air conditioner, carpet in family room, and the sewer line to street replaced in 2022. Includes smart thermostat, sprinkler controller, smart lights, Nest CO detector, basement surround speakers, and security cameras. Don't wait - SEE TODAY!
- Type:
- Condo
- Sq.Ft.:
- 816
- Status:
- Active
- Beds:
- 2
- Lot size:
- 0.02 Acres
- Year built:
- 1986
- Baths:
- 2.00
- MLS#:
- 6676498
- Subdivision:
- Hickory Place
ADDITIONAL INFORMATION
Open and bright floor plan where every corner is designed to welcome you with comfort and style. As you enter, you'll notice luxury vinyl plank flooring that stretches throughout the space, fresh paint, and recessed lighting. The living room boasts a stunning stone-accented fireplace, perfect for relaxing evenings or hosting friends. The totally remodeled kitchen, a true masterpiece, is fully equipped to inspire your culinary adventures. Featuring sleek stainless steel appliances, pristine white cabinetry offering ample storage, and mosaic tile backsplash. Quartz counters provide a luxurious touch, and the peninsula with a breakfast bar offers a casual dining space, ideal for morning coffee! Retreat to the tranquility of the bedroom after a long day. This cozy space includes a generous closet for all your wardrobe needs. Second non-conforming bedroom or office/den. The unit also offers a newly remodeled full bathroom and a convenient half bathroom, perfect for accommodating guests. Assigned carport space to ensure parking is never a concern. The community amenities extend your living space, highlighted by a refreshing pool that invites you to unwind or enjoy sunny afternoons. Located just minutes from local parks, dining, shoping, and a variety of entertainment options, this home is sure to impress!
- Type:
- Other
- Sq.Ft.:
- 816
- Status:
- Active
- Beds:
- 2
- Lot size:
- 0.02 Acres
- Year built:
- 1986
- Baths:
- 2.00
- MLS#:
- 6676498
- Subdivision:
- Hickory Place
ADDITIONAL INFORMATION
Open and bright floor plan where every corner is designed to welcome you with comfort and style. As you enter, you'll notice luxury vinyl plank flooring that stretches throughout the space, fresh paint, and recessed lighting. The living room boasts a stunning stone-accented fireplace, perfect for relaxing evenings or hosting friends. The totally remodeled kitchen, a true masterpiece, is fully equipped to inspire your culinary adventures. Featuring sleek stainless steel appliances, pristine white cabinetry offering ample storage, and mosaic tile backsplash. Quartz counters provide a luxurious touch, and the peninsula with a breakfast bar offers a casual dining space, ideal for morning coffee! Retreat to the tranquility of the bedroom after a long day. This cozy space includes a generous closet for all your wardrobe needs. Second non-conforming bedroom or office/den. The unit also offers a newly remodeled full bathroom and a convenient half bathroom, perfect for accommodating guests. Assigned carport space to ensure parking is never a concern. The community amenities extend your living space, highlighted by a refreshing pool that invites you to unwind or enjoy sunny afternoons. Located just minutes from local parks, dining, shoping, and a variety of entertainment options, this home is sure to impress!
- Type:
- Single Family
- Sq.Ft.:
- 2,836
- Status:
- Active
- Beds:
- 5
- Lot size:
- 0.29 Acres
- Year built:
- 1974
- Baths:
- 4.00
- MLS#:
- 1875703
- Subdivision:
- Lacys Sub
ADDITIONAL INFORMATION
Welcome to this spacious ranch-style home, beautifully nestled among mature trees on a huge lot in a central Littleton community, offering a wealth of features crafted for both comfort and versatility. The main floor boasts three generous bedrooms, including a primary suite with an en-suite bathroom, a second full bathroom, and a convenient main-floor laundry closet. The large eat-in kitchen boasts beautiful cabinets, quartz countertops, stainless steel appliances, a pantry, and a stove with a smaller pizza oven. The kitchen is separate from the front living room, providing wonderfully defined spaces for daily living and entertaining. In addition to the main living spaces, the home includes a unique one-bedroom, one-bath lock-off suite on the main level, complete with its own separate entrance off the driveway. This suite is perfect for use as a rental unit, mother-in-law suite, or private guest quarters, offering flexibility and privacy. The fully finished basement extends the living space, featuring a large game room/media space with a cozy fireplace. There are two additional non-conforming bedrooms and a 4th bathroom—ideal for guests or extra family members. Outdoor enthusiasts will appreciate the extensive amenities, including solar panels, a large storage shed, electric car charging, RV parking, and plenty of extra off-street parking. The fully fenced yard offers a garden area, a fenced dog run, an amazing built-in fire pit, and a gazebo for outdoor entertaining. Relax in the enclosed sunroom, currently utilized as an office and workout area, or unwind in the hot tub. With easy access to local parks, schools, and 5 minutes from downtown Littleton, this is a fantastic opportunity in a prime location. Don't miss your chance to own this versatile and inviting home designed to accommodate a wide range of lifestyles! This rare property also carries a rich history, embodying the Colorado spirit and deep Denver roots.
- Type:
- Condo
- Sq.Ft.:
- 1,037
- Status:
- Active
- Beds:
- 2
- Year built:
- 1995
- Baths:
- 2.00
- MLS#:
- 7367956
- Subdivision:
- The Pinnacle At Highline
ADDITIONAL INFORMATION
Charming updated condo in The Pinnacle at Highline neighborhood! Great location next the the Highline Canal Trail. Brand new carpet and paint throughout. Tile front entry. Laminate floors in kitchen and bathrooms. Spacious kitchen includes white raised panel cabinetry, tile backsplash and full stainless steel appliances. Family room gas fireplace with glass tile surround. Large primary suite, primary bathroom with soaking tub and walk-in closet. Separate laundry room including a full size washer and dryer. Large covered patio with storage room. Detached 1 car garage. Excellent location beside the Highline Canal Trail, McLellen Reservoir & Writers Vista Park. Close to shopping & grocery store. Easy access to Santa Fe & Broadway.
- Type:
- Single Family
- Sq.Ft.:
- 3,239
- Status:
- Active
- Beds:
- 3
- Lot size:
- 0.12 Acres
- Year built:
- 1980
- Baths:
- 4.00
- MLS#:
- 6374169
- Subdivision:
- Briar Ridge
ADDITIONAL INFORMATION
Location backing to greenbelt! South-facing driveway for ideal snow-melting. An upgraded kitchen and breakfast nook welcome you from the entry foyer, with beautiful granite countertops and maple cabinetry. An adjoining formal dining area flows into the living room with light-filled open floorplan, two story fireplace, vaulted ceilings, and peaceful view of greenbelt. You may see deer, fox or other wildlife pass by! Private patio and lovingly-tended, flowering perennial gardens invite you out to enjoy the day or access the greenbelt for a stroll. Also on the first floor is an ample office/den, perfect for work-at-home needs, with built-in cabinets & shelving, and sliding doors opening to patio/greenbelt as well. The office/den could easily be converted to a main-floor bedroom depending on your requirements. Half bath, large closet, pantry, and laundry with access to a 2.5 car garage w/included workbench & cabinets, are just down the hall. Hardwood floors dominate the main level. The upper level boasts a surprisingly sizable primary suite with stone fireplace in sitting area, and from the private balcony, you catch a view of the mountains to the west! A secondary bedroom with en suite bath and walk-in closet are also upstairs. The basement offers a family room, third bedroom, three quarter bath and additional storage area, complete with included shelves for easy organization. This lovely, architect-designed neighborhood borders Ashbaugh Park & Pond, and scenic Lee Gulch Trail which connects to the Platte River a mile to the west. Your home is only a few minutes from charming old downtown Littleton shopping, restaurants and the Downtown Littleton light rail/transit station. Southglenn is only a short drive east. Highly-rated Littleton Schools, and a quick walk to Heritage High School. A Home Warranty will be provided by the Seller to the Buyer at closing.
- Type:
- Single Family
- Sq.Ft.:
- 2,763
- Status:
- Active
- Beds:
- 4
- Lot size:
- 0.26 Acres
- Year built:
- 1963
- Baths:
- 3.00
- MLS#:
- 6033975
- Subdivision:
- Bel-vue Heights
ADDITIONAL INFORMATION
Discover this charming Brady Bunch throw back or mid-century ish modern vibe gem in one of Littleton’s premier neighborhoods! While this home is a spacious two story with so much potential! It's a delight to see a very unique home that’s brimming with character and potential. Nestled and backing to THE HIGHLINE CANAL! You will love the splendor of lush trees and a wonderfully huge yard that’s private! What a perfect serene location with views and a connection with nature in this once in a lifetime opportunity! An ADU is a distinct possibility in one of the two storage sheds. The newer windows, newer HVAC system and gleaming wood floors will wow you. 4 bedrooms all upstairs is so special, plus the main level is thoughtfully designed. The options are endless in this one of a kind and loved home.
- Type:
- Single Family
- Sq.Ft.:
- 2,428
- Status:
- Active
- Beds:
- 4
- Lot size:
- 0.21 Acres
- Year built:
- 1957
- Baths:
- 3.00
- MLS#:
- 9997123
- Subdivision:
- South Park
ADDITIONAL INFORMATION
Storybook Littleton location half a block from the new & highly rated Ralph Moody Elementary. Walk to downtown littleton (mostly bike path & sidewalk) or be there on a bike in 8 minutes from this charming, well maintained Littleton neighborhood. Furnace, Air Conditioner & Water Heater are all brand new. Owned solar panels offset energy bills, and the massive detached garage plus tuff-shed offer plenty of space for autos & toys. The home itself is beautifully remodeled with all expected modern day amenities from wood floors to stainless appliances and quartz counters, anchored by three full bathrooms and four bedrooms. Enjoy saving thousands of dollars on your electric bill, solar panels are paid in full and transfer with title.
- Type:
- Condo
- Sq.Ft.:
- 1,091
- Status:
- Active
- Beds:
- 2
- Lot size:
- 0.03 Acres
- Year built:
- 1980
- Baths:
- 2.00
- MLS#:
- 6016973
- Subdivision:
- The Colony At Littleton
ADDITIONAL INFORMATION
This updated 2-bedroom, 2-bathroom condo offers modern living with recent renovations throughout. Unique to this complex is the spacious living area featuring brand-new flooring, giving the space a fresh, contemporary feel. Large, newer windows allow plenty of natural light to flood the rooms, enhancing the bright and airy atmosphere. This property also features a cozy gas fireplace, ample private patio, and space for both living and formal dining room. The kitchen has been completely remodeled, boasting sleek countertops with room for seating, modern cabinetry, sleek lighting and newer stainless steel appliances. Both bathrooms are updated recently with stylish fixtures and finishes, adding to the condo’s overall appeal and value. The unit includes a convenient one-car garage, providing secure parking and additional storage space. With a low HOA fees, this offering is a perfect balance of comfort, style, and affordability, ideal for those looking for a move-in-ready home with minimal upkeep. The unit is perfect for a buyer looking for a corner unit perched high in the neighborhood and is a true turn key opportunity with new furnace/ac and water heater. Close to all the Old Littleton has to offer like nearby pocket parks, trails and shopping/restaurants on Broadway. The wait is over on this turn key gem.
- Type:
- Condo
- Sq.Ft.:
- 1,072
- Status:
- Active
- Beds:
- 3
- Year built:
- 1980
- Baths:
- 2.00
- MLS#:
- 8318903
- Subdivision:
- The Colony At Littleton
ADDITIONAL INFORMATION
This one level home is a fully updated end unit with a garage! You will love the open floorplan with new wide plank LVP flooring and flooded with natural light throughout. Your kitchen has new Stainless Steel appliances and your bathrooms have just been renovated. The living room has a cozy wood burning fireplace and leads out to your private patio. Walk or ride your bike to the restaurants, Brewery's, Coffee Shops and the Gym! You are also a quick walk to Pirates Cove, Cornerstone Park, Progress Park or under the bridge to Belleview Park where you can easily connect to many bike trails. The Washer & Dryer are included, all you need to do is turn the key on this one!
$1,000,000
1915 W Lilley Avenue Littleton, CO 80120
- Type:
- Condo
- Sq.Ft.:
- 2,748
- Status:
- Active
- Beds:
- 3
- Lot size:
- 0.02 Acres
- Year built:
- 2006
- Baths:
- 4.00
- MLS#:
- 7430086
- Subdivision:
- Littleton Station Condo
ADDITIONAL INFORMATION
The perfect combination of elegance and warmth comprise this stunning residence in the heart of Old Town Littleton. From the moment you step inside, the sleek, modern style defines every inch of this home. The open-concept living spaces are perfect for gathering friends and family, and the kitchen, with large island, Quartz counters, and boasting Bosch High-end appliances, will impress any chef. Technology enthusiasts will appreciate the cutting-edge smart features throughout. Stay connected and secure with a Ubiquiti Firewall, Switch, and 4 Access Points that ensure reliable, high-speed internet on all three floors. Control your environment effortlessly with 16 Inovelli Blue Series Smart Switches, allowing for a customized ambiance at your fingertips. The Primary suite is the perfect retreat after a long day, with a beautiful En Suite bath with large shower, dual vanities, and a spacious walk-in closet. For added convenience and safety, this home includes a key pad secured storage room and a state-of-the-art elevator that offers easy access to all levels. The basement offers fabulous living space for either another bedroom with bath, home office, home gym, and/or media room, with walkout access to front patio. Rest in comfort with a new Bosch ultra-high-efficiency furnace and AC system, along with a new Rinnai tankless water heater. Enjoy the Old Town Littleton experience, being able to walk to restaurants, parks, light rail, local theater, and so much more. Schedule a tour today and see for yourself the perfect blend of style and comfort that this gorgeous home offers!
- Type:
- Townhouse
- Sq.Ft.:
- 1,988
- Status:
- Active
- Beds:
- 4
- Year built:
- 1984
- Baths:
- 4.00
- MLS#:
- 9267860
- Subdivision:
- Village At Littleton
ADDITIONAL INFORMATION
Exceptional opportunity to own a rare 4-bedroom, 4-bath end-unit townhome in the coveted Village at Littleton! Featuring brand-new luxury vinyl plank flooring, an attached two-car garage with EV charging station, an airy loft, and a finished basement, this home offers the space and privacy of a standalone home. Nestled in a peaceful, well-established community in a premier Littleton location, enjoy a lush, green setting with suburban conveniences. The family room radiates warmth and character, anchored by a classic brick wood-burning fireplace and elegant arch details. Sunlight streams through the west-facing windows, casting a gentle glow across soaring ceilings. The open formal dining room provides an inviting space for intimate dinners and lively gatherings, while a beautifully upgraded kitchen boasts stainless steel appliances, quartz countertops, and a tile backsplash in calming shades of jade. Don't miss the main-level half-bath! Skylights illuminate the upstairs loft, creating an ideal space for a productive office or a cozy reading nook. The primary suite is a serene retreat, bathed in natural light from panoramic windows. An en suite primary bath features charming penny tile and a convenient stand-up shower. Two additional upstairs bedrooms share an updated hall bath featuring sleek, modern white tile, sure to make guests and loved ones feel right at home. A versatile basement bonus room invites your personal touch, ideal for creating a guest suite, workout room, or extra living space, complete with a convenient three-quarter bath! Start your day with a peaceful morning coffee on the front porch, or unwind on the fenced patio while soaking in mountain views. Just a 2-minute walk from Bemis Library and Gallup/Ketring Park, this location puts the best community amenities and outdoor activities right at your doorstep. Enjoy an evening stroll around Ketring Lake, or explore miles of trails winding through scenic open spaces.
- Type:
- Condo
- Sq.Ft.:
- 1,783
- Status:
- Active
- Beds:
- 3
- Year built:
- 1975
- Baths:
- 3.00
- MLS#:
- 7784697
- Subdivision:
- Hickory Commons
ADDITIONAL INFORMATION
Welcome to your dream home - a stunning two-story end unit townhouse just blocks from Historic Downtown Littleton. The fenced front porch serves as an inviting welcome to guests and your new favorite spot - where you can sip your morning brew while gazing out at a lush, open greenspace. As your guests enter, they're greeted by a convenient coat closet and half bath. The grand foyer features a soaring vaulted ceiling, large skylights, and a sweeping staircase that sets an inviting and stylish tone for the home. Prepare to be delighted by the kitchen's gorgeous white quartz countertops w/ marbling, offering a sleek two-tiered surface for separating cooking and seating for your guests. The kitchen’s white shaker cabinet, stainless steel appliances and sleek subway tile-backsplash create a stylish and functional space. The kitchen flows into a dining space, which opens to the living room with fireplace and view of the community greenbelt. The owner's entrance is through the oversized two-car garage with workshop which offers ample space for all your outdoor gear and cars! This leads directly into a mudroom or secondary pantry. Upstairs, discover your new retreat in the large primary bedroom, featuring two generously sized closets (one walk-in) and direct access to a full bathroom. Another cozy bedroom plus washer/dryer complete the upper level. The finished basement extends your finished space with a secondary living room for exercise or relaxation, plus bonus work/hobby nook. The basement features a bedroom, updated bathroom w/ stylish tile and new fixtures/vanity and a utility/storage room. Near Powers Park and multiple other parks, this location offers convenience to recreation. Enjoy the vibrant dining scene nearby with favorites like The Cherry Cricket or Bacon Social House and explore the charm of Downtown Littleton. Close to the light rail, Platte River Trail, Pirates Cove and access to Santa Fe, 285 and 470.
- Type:
- Condo
- Sq.Ft.:
- 1,012
- Status:
- Active
- Beds:
- 2
- Year built:
- 1995
- Baths:
- 2.00
- MLS#:
- 5224853
- Subdivision:
- The Pinnacle At Highline Condos
ADDITIONAL INFORMATION
Welcome to this beautifully updated 2-bedroom, 2-bathroom condo in the highly sought-after Littleton community! This newly refreshed unit features brand new carpet, a sleek stainless steel kitchen with a brand-new range, dishwasher and water heater. The primary bedroom boasts an ensuite bathroom for added privacy and convenience. Enjoy the warmth of the gas insert fireplace and the abundant natural light streaming through large windows. Step outside to your private patio, complete with patio furniture, where you can take in views of the Highline Canal. The Highline Canal Trail is accessible right from your front door, perfect for nature lovers and outdoor enthusiasts. Conveniently located within walking distance to Writers Vista Park and just a short drive to C-470, Santa Fe Drive, UCHealth Highlands Ranch Hospital, and Children's Hospital Colorado South Campus. Plus, you're minutes from the recreational paradise of Chatfield State Park. This condo also includes low monthly HOA dues with access to a gym and outdoor pool. Parking is a breeze with two spaces: one reserved off-street and one car garage, complete with a built-in air compressor for cycling or car enthusiasts. Don’t miss out on this fantastic opportunity in Littleton Colorado!
$2,765,000
1300 W Caley Avenue Littleton, CO 80120
- Type:
- Single Family
- Sq.Ft.:
- 6,707
- Status:
- Active
- Beds:
- 6
- Lot size:
- 0.8 Acres
- Year built:
- 2006
- Baths:
- 7.00
- MLS#:
- 2818526
- Subdivision:
- Windemere
ADDITIONAL INFORMATION
Welcome to 1300 W Caley Ave, a luxurious Colorado estate offering elegance and comfort in a serene setting. As you approach the estate, an extended driveway guides you to a picturesque circle drive surrounded by park-like grounds. Upon entering, you’ll be greeted by formal spaces, including a private home office and a radiant dining room. Continue through the estate to discover a sun-filled living room, accentuated by towering two-story windows and an impressive stone fireplace. The open-concept dining and kitchen area seamlessly flow onto a large, covered balcony—ideal for enjoying the outdoors. The gourmet kitchen, equipped with high-end Wolf and Bosch appliances, is a chef's dream, complemented by a built-in gas grill just outside the sliding glass doors. The main floor also features a thoughtfully designed spacious bedroom, adding to the home’s convenience and luxury. Retreat to the private second-floor primary suite, where a secluded balcony offers serene views. The five-piece ensuite bathroom exudes tranquility with a soaking tub, dual vanities, and a spa-like double shower. Completing this suite is a luxurious closet and changing room, equipped with its own washer and dryer. The second story also includes two spacious ensuite bedrooms and a versatile game/craft room, perfect for cozy gatherings. The third-story bonus room is a spacious yet cozy haven, featuring hardwood flooring and a charming dormer window. The walkout basement is a sprawling retreat with two baths, one bedroom, and a partial kitchen. And for added convenience, a spacious elevator provides easy access to all levels of the home. Enjoy a vacation-like experience with dining and shopping in Old Town Littleton just a short walk away. Information provided herein is from sources deemed reliable but not guaranteed and is provided without the intention that any buyer rely upon it. Listing Broker takes no responsibility for its accuracy and all information must be independently verified by buyers.
$935,000
8322 S Peninsula Littleton, CO 80120
- Type:
- Townhouse
- Sq.Ft.:
- 3,619
- Status:
- Active
- Beds:
- 2
- Lot size:
- 0.08 Acres
- Year built:
- 1996
- Baths:
- 4.00
- MLS#:
- 4490466
- Subdivision:
- The Peninsula
ADDITIONAL INFORMATION
SPECTACULAR NEW LISTING IN SOUGHT-AFTER THE PENINSULA. PRIVATE SITE BACKING TO THE HIGHLINE CANAL. QUIET CUL-DE-SAC, SOUTH EXPOSURE, CLOSE TO WRITER PARK, LIGHT RAIL AND ASPEN GROVE. GREAT NEIGHBORS. NEWER GAS FIREPLACE, NEWER WINDOWS, UPDATED KITCHEN AND APPLIANCES. FINISHED BASEMENT WITH BATH. THIS COULD WELL BE THE HOME YOU HAVE BEEN WAITING FOR. LOCATION HAS PLENTY OF GUEST PARKING. HURRY! IT WON'T LAST.
- Type:
- Single Family
- Sq.Ft.:
- 2,075
- Status:
- Active
- Beds:
- 4
- Lot size:
- 0.22 Acres
- Year built:
- 1963
- Baths:
- 2.00
- MLS#:
- 2290239
- Subdivision:
- Cedar Vale
ADDITIONAL INFORMATION
Cute ranch style brick home. Beautifully updated & well maintained home. Kitchen features slab granite counters, stainless steel appliances, slate floors, and cherry cabinets. Real hardwoods floors in the living room and upstairs bedrooms. Kitchen & breakfast nook areas open in the living room with a wood burning fireplace & a bay window. Large upstairs bathroom with tile floor and tile surround tub/shower. Finished basement has a large family room, 2 bedrooms, bath and W/D area. Great fenced back yard with patio/deck areas perfect for entertaining and storage shed. Oversized one car garage. Hot water baseboard heat AND central A/C. One block from Little Raven elementary school and close to downtown Littleton restaurants and shopping.
$1,995,000
6057 S Lakeview Street Littleton, CO 80120
- Type:
- Single Family
- Sq.Ft.:
- 5,224
- Status:
- Active
- Beds:
- 5
- Lot size:
- 0.51 Acres
- Year built:
- 2006
- Baths:
- 6.00
- MLS#:
- 9184992
- Subdivision:
- Aberdeen Village
ADDITIONAL INFORMATION
Homes in Aberdeen Village seldom come available and it has been nearly a decade since a property on the west side of Lakeview Street has hit the market. Residing on ½ acre with unobstructed views of open space, Ketring Lake, the Front Range mountains (Mt Blue Sky) and western exposure for year-round sunsets, 6057 South Lakeview Street offers a unique blend of urban convenience and natural tranquility. Those familiar with Aberdeen Village will attest to its character and charm - custom homes built in the 60s on sprawling lots, country streets sans sidewalks lined with mature foliage and a community that once joined, residents rarely, if ever, decide to leave. This custom home was built to maximize the breathtaking views and offer modern comforts. With nearly 6000 square feet of living space, this home and its features are capable of accommodating the needs of any buyer. Soaring ceilings and windows galore for natural light and views from nearly every room in the house. Five large bedrooms, all offering walk-in closets and four of which with en suite bathrooms. Main floor office, or dual main floor offices, if you choose to convert an additional bedroom, is perfect for remote work or a dedicated hobby room. Whether you're penning your next novel, conducting business, or indulging in a creative passion, these adaptable spaces provide the ideal backdrop for all your endeavors. The main floor mudroom includes personal hot tub, shower and dog wash station. The expansive, garden-level finished basement includes a bedroom, full bathroom, media room, pool table, workout space, and more. Entertain outdoors on a 400-square-foot covered patio complete with an outdoor kitchen, natural gas grill, open-air gas fire pit, and an adjacent uncovered patio above a tranquil pond-less stream and flower garden. The oversized 3-car garage offers additional storage, while the spacious backyard discretely houses a 12'x12' utility shed and a 5'x6' greenhouse. Don't miss this rare opportunity!
- Type:
- Single Family
- Sq.Ft.:
- 1,400
- Status:
- Active
- Beds:
- 4
- Lot size:
- 0.21 Acres
- Year built:
- 1954
- Baths:
- 2.00
- MLS#:
- 8074332
- Subdivision:
- Broadmoor
ADDITIONAL INFORMATION
Mid-Century Modern Marvel with Stunning Updates & Ideal Location- Step into a world of timeless elegance and modern convenience with this breathtaking mid-century modern gem! Nestled in a serene neighborhood, this charming home boasts a gorgeous large front and back yard, perfect for outdoor gatherings and serene relaxation. New Appliances, Carpet, and Paint: Experience the luxury of modern living with brand-new finishes throughout the home. Newly refinished gleaming hardwood floors add warmth and character, inviting you to make this house your home. Exquisite unique ceiling architectural elements that elevate the aesthetic appeal. You'll stay cool and comfortable with the newer AC replaced in 2020. There's a perfect spot to park your RV in the back. Enjoy the convenience of being walking distance to top-rated restaurants, efficient public transit, and vibrant shopping districts. Located within the boundaries of great Littleton schools, ensuring a bright future for your loved ones. Just a short stroll to Ketering Park, where you can unwind by the tranquil lake or enjoy a day out with family and friends. 2 minutes to historic downtown Littleton and Arapahoe Community College. Imagine sipping your morning coffee in your beautiful garden, or hosting memorable evenings in your stylishly updated interior spaces. Whether you're a family looking for a forever home, a professional seeking a perfect blend of comfort and convenience, or an enthusiast of mid-century modern design, this home offers something special for everyone. Don’t miss out on this rare opportunity to own a piece of architectural history fused with modern luxury. Schedule a viewing today and start your next chapter in a home that truly has it all! Act Fast! This gem won't last long.
- Type:
- Townhouse
- Sq.Ft.:
- 1,078
- Status:
- Active
- Beds:
- 2
- Year built:
- 1993
- Baths:
- 2.00
- MLS#:
- 7575722
- Subdivision:
- Southpark
ADDITIONAL INFORMATION
Welcome to this turnkey unit in the highly sought-after Southpark community. This home boasts fresh interior and exterior paint, luxurious LVT flooring, and newer carpet. The kitchen has been beautifully remodeled with a complete stainless steel appliance package. On the main floor, you’ll find a light-filled living space with a gorgeous gas fireplace, a modern ceiling fan, a convenient half bath, and an eat-in kitchen with ample storage. Upstairs, the primary bedroom features a walk-in cedar closet, while the spacious second bedroom offers plenty of room. The full bathroom includes 2 private sink vanity area, and there’s a full-size washer and dryer for your convenience. The mechanical systems have been well-maintained, and the attached two-car garage provides ample workspace. As part of this community, you’ll enjoy exclusive amenities such as two pools, a hot tub, tennis and pickleball courts, a basketball court, playgrounds, walking trails, two clubhouses, and a serene park-like setting.
- Type:
- Single Family
- Sq.Ft.:
- 1,674
- Status:
- Active
- Beds:
- 3
- Lot size:
- 0.14 Acres
- Year built:
- 1952
- Baths:
- 2.00
- MLS#:
- 2715505
- Subdivision:
- Downtown Littleton
ADDITIONAL INFORMATION
Walk in, Welcome Home! This 1,600+ SqFt home mere blocks from Downtown Littleton offers something for everyone! South facing lot spills an abundance of natural light into the home and helps keep the driveway and sidewalks clear during snowy months! Inside you will find an easy living, one-level floorplan offering 3 true bedrooms along with 2 full-bathrooms. 1,674 SqFt offers enough space to spread out and live without being an overwhelming amount of square footage to keep maintained. Fully fenced back yard with above ground garden beds, large grassy area, two storage sheds, and patio create a great place to relax, play, and entertain. Both yards have in-ground sprinkler system, along with the flowers and bushes in the front. Although Historic Downtown Littleton tends to be the "main draw" for many people looking in this area, the City of Littleton and the larger area as a whole offer much, much more. Trails, creeks, parks, ponds, fields, flowers, views, this area packs in lifetimes worth of adventure, whatever your interests are.
Andrea Conner, Colorado License # ER.100067447, Xome Inc., License #EC100044283, [email protected], 844-400-9663, 750 State Highway 121 Bypass, Suite 100, Lewisville, TX 75067

Listings courtesy of REcolorado as distributed by MLS GRID. Based on information submitted to the MLS GRID as of {{last updated}}. All data is obtained from various sources and may not have been verified by broker or MLS GRID. Supplied Open House Information is subject to change without notice. All information should be independently reviewed and verified for accuracy. Properties may or may not be listed by the office/agent presenting the information. Properties displayed may be listed or sold by various participants in the MLS. The content relating to real estate for sale in this Web site comes in part from the Internet Data eXchange (“IDX”) program of METROLIST, INC., DBA RECOLORADO® Real estate listings held by brokers other than this broker are marked with the IDX Logo. This information is being provided for the consumers’ personal, non-commercial use and may not be used for any other purpose. All information subject to change and should be independently verified. © 2024 METROLIST, INC., DBA RECOLORADO® – All Rights Reserved Click Here to view Full REcolorado Disclaimer
| Listing information is provided exclusively for consumers' personal, non-commercial use and may not be used for any purpose other than to identify prospective properties consumers may be interested in purchasing. Information source: Information and Real Estate Services, LLC. Provided for limited non-commercial use only under IRES Rules. © Copyright IRES |
Littleton Real Estate
The median home value in Littleton, CO is $684,500. This is higher than the county median home value of $500,800. The national median home value is $338,100. The average price of homes sold in Littleton, CO is $684,500. Approximately 56.65% of Littleton homes are owned, compared to 38.24% rented, while 5.11% are vacant. Littleton real estate listings include condos, townhomes, and single family homes for sale. Commercial properties are also available. If you see a property you’re interested in, contact a Littleton real estate agent to arrange a tour today!
Littleton, Colorado 80120 has a population of 45,465. Littleton 80120 is less family-centric than the surrounding county with 27.65% of the households containing married families with children. The county average for households married with children is 34.29%.
The median household income in Littleton, Colorado 80120 is $82,997. The median household income for the surrounding county is $84,947 compared to the national median of $69,021. The median age of people living in Littleton 80120 is 40.1 years.
Littleton Weather
The average high temperature in July is 86.9 degrees, with an average low temperature in January of 17.8 degrees. The average rainfall is approximately 18.1 inches per year, with 68.9 inches of snow per year.
