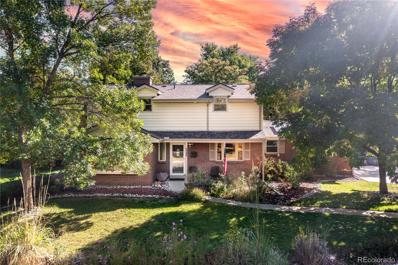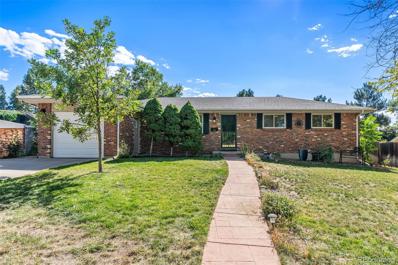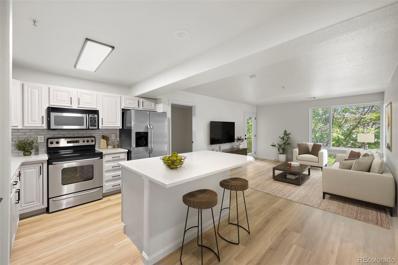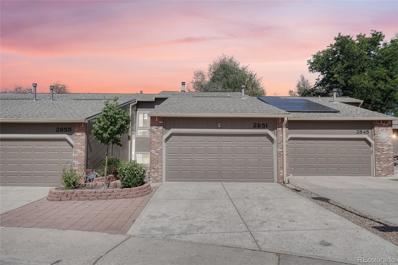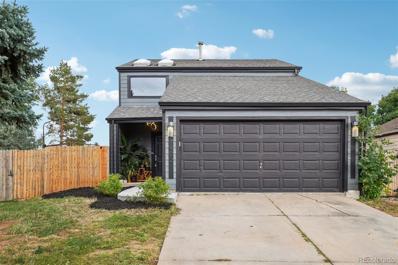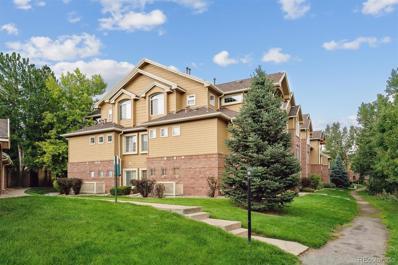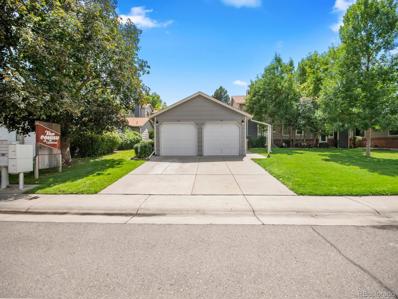Littleton CO Homes for Sale
- Type:
- Condo
- Sq.Ft.:
- 1,675
- Status:
- Active
- Beds:
- 3
- Lot size:
- 0.03 Acres
- Year built:
- 1983
- Baths:
- 3.00
- MLS#:
- 1532573
- Subdivision:
- Southpark Sub 7th Flg
ADDITIONAL INFORMATION
Seller may consider buyer concessions if made in an offer. Welcome to a beautifully updated property showcasing a neutral color paint scheme that complements the fresh interior paint. This home features a cozy fireplace, perfect for creating a warm and inviting atmosphere. The kitchen is a chef's dream, equipped with all stainless steel appliances and enhanced by an accent backsplash. The recent upgrades also include partial flooring replacement and new appliances, adding a modern touch. This property is a perfect blend of style and comfort, ready to be your new home.
- Type:
- Single Family
- Sq.Ft.:
- 1,492
- Status:
- Active
- Beds:
- 5
- Lot size:
- 0.26 Acres
- Year built:
- 1962
- Baths:
- 3.00
- MLS#:
- 6373896
- Subdivision:
- Bel-vue Heights
ADDITIONAL INFORMATION
Welcome to this beautifully remodeled home in the highly sought-after Littleton neighborhood, just steps from Heritage High School! This charming home offers a well-designed floor plan with a sunny west-facing living room, creating a bright and welcoming atmosphere. The newly remodeled kitchen features sleek new countertops and brand-new appliances, making it perfect for cooking and entertaining. Three comfortable bedrooms and an updated full bath complete the main level, providing cozy and convenient living spaces. But there's more! The full finished basement, with its own separate entrance in the back, offers a fantastic opportunity for 'House Hacking'—ideal for generating additional income or hosting guests. The basement includes two spacious bedrooms, with egress windows, a large family room, and a newly updated bath featuring a modern vanity and tile shower. The sizeable private backyard is perfect for outdoor activities, relaxation, or entertaining, while the home's prime location near Old Littleton provides easy access to shopping, restaurants, parks, and the mountains for all your outdoor adventures. Don't miss this rare opportunity to own a beautifully remodeled home in one of Littleton's most desirable areas. Schedule your showing today and explore all the possibilities this home has to offer!
- Type:
- Single Family
- Sq.Ft.:
- 1,107
- Status:
- Active
- Beds:
- 3
- Lot size:
- 0.23 Acres
- Year built:
- 1958
- Baths:
- 1.00
- MLS#:
- 8428078
- Subdivision:
- Broadmoor
ADDITIONAL INFORMATION
Welcome to this beautifully remodeled home in the heart of Littleton! This charming property features an open floor plan, creating a spacious and inviting atmosphere perfect for modern living. The updated kitchen boasts sleek new countertops and brand-new appliances, making meal preparation a breeze. With three comfortable bedrooms and a remodeled full bath, this home offers both style and functionality for easy living. Step outside to your privately fenced backyard, an ideal space for relaxing, entertaining, or enjoying some outdoor activities. Conveniently located near downtown Littleton, you'll have access to an array of excellent restaurants, shopping, parks, and more, all just minutes away. Plus, with easy access to the mountains, outdoor adventures are always within reach. This home is the perfect starter for anyone looking to enjoy all that Littleton has to offer. Don't miss out—schedule your showing today!
- Type:
- Single Family
- Sq.Ft.:
- 1,944
- Status:
- Active
- Beds:
- 3
- Lot size:
- 0.1 Acres
- Year built:
- 1981
- Baths:
- 3.00
- MLS#:
- 8946344
- Subdivision:
- Sherman Park
ADDITIONAL INFORMATION
Incredible, remodeled Sherman Park home now available featuring tons of natural light thanks to the vaulted ceilings, skylight, and French doors to the backyard next to the red brick fireplace. The main level boasts luxury plank flooring throughout, offering a fresh, modern feel, complemented by new kitchen lighting that perfectly highlights the space. The kitchen features all new-not painted- cabinets, new SS appliances, pantry, sliding glass doors, slab quartzite and main floor laundry. It is enormous with eat in space for your table and a breakfast counter to connect the living room with the chef. Grow your fresh herbs in your kitchen window garden. Convenient main level laundry. Entertain outdoors in your private side patio or toss the ball in back. The upper level has a catwalk to two very large bedrooms-each bedroom has an updated en suite bedroom with plenty of storage and space for everything in your walk in closet. The basement has a fantastic work from home office, gym or play room space with the third legal egress bedroom, laundry and storage. The certified roof and furnace will keep you warm and dry and the attached two-car garage will keep your cars out of the snow. Stay nice and cool in the summer with central AC. This location is desirable for its many parks, schools and restaurants and its close proximity to the foothills and downtown. This surprising gem backs to a trail system and nearby Little’s Greenway Park, and is just 5 minutes from downtown Littleton’s amenities yet tucked away from the busy roads. Mature landscape adjoining a private grassy knoll makes the yard in this corner-lot house special.
- Type:
- Single Family
- Sq.Ft.:
- 1,746
- Status:
- Active
- Beds:
- 4
- Lot size:
- 0.09 Acres
- Year built:
- 1958
- Baths:
- 2.00
- MLS#:
- 8866371
- Subdivision:
- Broadmoor Plaza
ADDITIONAL INFORMATION
Welcome to your dream home! This fully remodeled residence boasts a wide-open concept design, seamlessly blending the kitchen and living area for effortless entertaining and family gatherings. The spacious living room creating a cozy ambiance for those chilly evenings. The kitchen features stunning cabinets complemented by elegant quartz countertops, while large windows flood the space with natural light, making it a perfect hub for culinary creativity. All four bedrooms are very spacious! The bathrooms are fully updated with nothing but room for all bedrooms. The basement enhances the home's appeal, offering additional living space. This property also includes a driveway and a charming backyard ready for outdoor gatherings and summer barbecues. . Enjoy the best of Littleton living with easy access to parks, trails, the Littleton Light Rail station, and a lively community With coffee shops and restaurants. Don't miss the chance to make this stunning property your own!
- Type:
- Single Family
- Sq.Ft.:
- 3,043
- Status:
- Active
- Beds:
- 4
- Lot size:
- 0.27 Acres
- Year built:
- 1962
- Baths:
- 3.00
- MLS#:
- 6901963
- Subdivision:
- Ridgewood
ADDITIONAL INFORMATION
Nestled in the heart of a prime historical Littleton community, this beautifully updated home offers charm and modern convenience in the sought-after Ridgewood neighborhood. Located on a picturesque, tree-lined street, the property enjoys fantastic curb appeal and is just minutes from trails, schools, shopping, historic downtown Littleton, the light rail, and more. Step inside to discover a thoughtfully designed floorplan, fully updated and ready for today’s lifestyle. Hardwood floors flow throughout the formal living room and great room, which are separated by a striking dual-sided gas fireplace with a floor-to-ceiling stacked stone surround. The chef's kitchen is a true centerpiece, featuring ample Shaker cabinetry, granite countertops, and a stylish glass subway tile backsplash. A large formal dining room, complete with wall-to-wall built-in cabinets with glass fronts, offers flexibility as a dining space or home office. Enjoy year-round comfort in the fully covered, all-weather sunroom, equipped with both a heater and a fan. Upstairs, you'll find four generously sized bedrooms, each with gleaming hardwood floors. The primary retreat includes a walk-in closet and a classically updated full bath. The finished basement adds even more living space with a bonus family room, abundant storage, and a laundry area. Outside, the large backyard is a serene escape, featuring mature trees, raised garden beds, a calming water features, and a patio. There's even a Little Free Library right off your front yard! Recent updates include new gutters, a new garage door, a new roof, and a new storm door. With proximity to Red Rocks, downtown Denver, the mountains, and major highways, this move-in-ready gem is a perfect blend of comfort and convenience.
- Type:
- Single Family
- Sq.Ft.:
- 2,679
- Status:
- Active
- Beds:
- 6
- Lot size:
- 0.23 Acres
- Year built:
- 1963
- Baths:
- 3.00
- MLS#:
- 9017588
- Subdivision:
- Bel-vue Heights
ADDITIONAL INFORMATION
Welcome to this exceptional 6-bedroom, 3-bathroom brick ranch, where modern luxury meets timeless charm. Just steps from the scenic Highline Canal, this immaculate home has been thoughtfully remodeled with everything new or newer and upgraded, including the electrical panel, sewer line, windows, garage door and opener, and much more! Enter to find beautiful hardwood floors that grace the entire main level, leading you to a nicely appointed kitchen. This chef’s paradise features brand newly painted cabinets, slab granite countertops, a breakfast bar, and elegant travertine flooring—perfect for entertaining and family gatherings. Each bathroom has been transformed with custom tile, modern light fixtures, and stylish faucet hardware, ensuring a spa-like experience in your own home. The spacious first-floor master suite offers two closets and an ensuite bathroom, providing a private retreat. Venture downstairs to the expansive basement, which boasts a huge recreation room, laundry room, two more conforming bedrooms, and a versatile workout or playroom that can be used as a 6th bedroom (has closet). A large 3/4 bath and ample storage space complete this great lower level. Step outside through the new sun-room with heated tile floors and venture into your backyard oasis, where tranquility awaits. Backing to undeveloped open space, enjoy the calming sounds of beautiful water features, along with a convenient storage shed for all your outdoor needs. No other home in this area compares to this fabulous property, combining modern updates with an unbeatable location. Heritage High School nearby and walkability to Starbucks, restaurants, and retail. Don't miss your chance—schedule a showing today and experience the perfect blend of comfort and style!
- Type:
- Single Family
- Sq.Ft.:
- 1,380
- Status:
- Active
- Beds:
- 2
- Lot size:
- 0.14 Acres
- Year built:
- 1952
- Baths:
- 1.00
- MLS#:
- 9410296
- Subdivision:
- Keys Littleton
ADDITIONAL INFORMATION
This beautifully updated 1952 ranch home is a rare opportunity in the sought-after Keys Littleton neighborhood. Set far back from the street, it features a large, fenced front yard with great curb appeal. Mature trees and lush landscaping lead to an extensive flagstone patio and large deck, perfect for outdoor relaxation. Inside, the open living and dining rooms are enhanced with gleaming hardwood floors, continuing into the bright kitchen. The kitchen offers ample white Shaker cabinetry, stainless steel appliances, and a center island ideal for meal prep. A large flagstone paver section offers a flexible space for a dining area or sunroom with abundant natural light. The enclosed back patio, surrounded by a privacy fence, is a cozy spot for evening gatherings. A dog door from the kitchen adds convenience for pet owners. The main level includes two bedrooms with hardwood floors and an updated bath. Downstairs, the finished basement provides more living space with cozy carpeting, perfect for a family room, game room, or entertainment area, plus a laundry room with washer/dryer. Alley access to private parking. Recent updates include a bathroom renovation, resurfaced hardwood floors, and new faux wood window blinds (2024). Major systems are updated, including the furnace (2018), hot water heater (2017), roof (2015), and radon system (2020). Other upgrades include a sprinkler system (2024), sewer system (2020), and new sod, paving, and cedar fencing (2023-24). Walking distance to downtown Littleton's bars, shops, restaurants, and light rail. Enjoy local favorites like Cherry Cricket and the new Littleton Brewing Company. Nearby parks include Cornerstone, Progress, and Sterne. This quiet street offers summer mountain sunsets and Fourth of July fireworks views. This move-in-ready charmer is ready for you to call it yours!
- Type:
- Single Family
- Sq.Ft.:
- 832
- Status:
- Active
- Beds:
- 2
- Lot size:
- 0.19 Acres
- Year built:
- 1947
- Baths:
- 1.00
- MLS#:
- 2865165
- Subdivision:
- Stark Brothers Woodlawn Add
ADDITIONAL INFORMATION
Welcome home to this adorable house in the highly desirable location just minutes from downtown Littleton and across the street from Cornerstone park. This 2 bed / 1 bath house sits on a huge lot, has been beautifully and completely renovated and allows for tons of natural light. This is a great opportunity to get into a wonderful, established neighborhood with Littleton Public Schools, close to nature and easy access to highways, restaurants and entertainment. This house has been fully remodeled - new water heater, new sewer line, new washer and dryer, new fridge, new stove, new dishwasher etc. House is zoned to be able to build a garage with ADU on top in the back or just a garage or ADU. Contact me for more info!
- Type:
- Single Family
- Sq.Ft.:
- 1,066
- Status:
- Active
- Beds:
- 3
- Lot size:
- 0.14 Acres
- Year built:
- 1957
- Baths:
- 2.00
- MLS#:
- 1979639
- Subdivision:
- Centennial Heights Amd Map
ADDITIONAL INFORMATION
A MISSED GEM...Come explore this missed opportunity while you still can! *$5,000 SELLER CREDIT OFFER* towards Rate Buy Down or towards Closing Costs. This 3 Bed, 2 Bath Ranch offers easy living, with a peaceful and serene retreat style back yard and garden. Wood Floors throughout reveal the path to the living room with a HUGE front window hosting a view of the beautiful and large park across the street. There are a total of 4 doors to the extraordinarily quiet backyard...so take note! The dining room, just off the kitchen, has its own sliding door to the very large covered concrete back patio. The Kitchen has updated high-end and durable SILESTONE Counters, Updated Stainless Appliances, gas range, and has its own doorway to the large back patio. The Master Bedroom has its own updated bathroom, and a large sliding door of its own taking you to the backyard. There are two sheds in the backyard sell with the home, but the one is extra large, framed, has electric, is fully insulated (including the floor), has windows, and is done so well that it has been used by the owner as both an office and bedroom. This shed even has its own deck! The garage is completely drywalled, has coated floors, is very deep with room for a car and then some...and has its own door to the backyard as well. The roof was recently inspected and has been certified by a multi-ward winning roofer, and the sewer line was just replaced this summer. This area is quite beautiful, and is a short bike ride to historic downtown littleton. The lot sits directly across the street from the big and beautiful Cornerstone Park. This park has an area for cricket, pickle ball, an outdoor rink, a skate park, and more! BRING AN OFFER!
- Type:
- Condo
- Sq.Ft.:
- 826
- Status:
- Active
- Beds:
- 1
- Lot size:
- 0.01 Acres
- Year built:
- 2004
- Baths:
- 1.00
- MLS#:
- 9206315
- Subdivision:
- Progress Park
ADDITIONAL INFORMATION
Completely renovated and spacious 1 bedroom,1 bathroom in Progress Park. Enjoy a sizeable dining area--big enough for your beloved dining table! A beautifully updated kitchen with a full quartz kitchen island. New glass tile backsplash, a pantry and a brand new modern farmhouse Kohler sink. The living room features oversized windows, an abundance of natural lighting and a private balcony. The bedroom is expansive and features a SECOND private balcony. The bedroom has a walk-in closet which includes an extra closet with the stackable washer & dryer(only 3 years old and included in the purchase.) Brand new natural white oak luxury vinyl flooring throughout the home. Like-new bathroom featuring a new tub, toilet, bathroom sink, vanity and lighting. Central AC. Newer hot water tank. Worry-free parking, reserved parking spot 6 is all yours! Visitor and off-street parking are available as well. Enjoy being steps away from the scenic Big Dry Creek Trail. Less than 2 miles away from historic Downtown, Littleton. Additional designated storage space on the first floor. One of the newest and most maintained condominium subdivisions in the surrounding area. Don’t miss out on this opportunity and schedule your tour today!
- Type:
- Single Family
- Sq.Ft.:
- 1,410
- Status:
- Active
- Beds:
- 3
- Lot size:
- 0.23 Acres
- Year built:
- 1960
- Baths:
- 2.00
- MLS#:
- 4806653
- Subdivision:
- Apple Orchard Manors
ADDITIONAL INFORMATION
Step into luxury with this completely remodeled three-bedroom, two-bathroom ranch home, boasting sleek modernity from top to bottom. No surface went untouched during the remodel, which included a great amount of attention in every detail. This home has striking curb appeal with stylish custom cedar wood accents, fresh exterior paint and well-maintained landscaping. The inviting living room features a cozy brick fireplace, setting the perfect tone for relaxation and comfort as you enter. The stylish and modern kitchen is adorned with granite countertops and new state-of-the-art appliances. Entertain with ease in the bright and open dining area, which flows right out to the large, covered patio, and huge outdoor oasis including a 20ft x 8ft workshop/shed already equipped with tools for the buyer! And don't miss the HUGE RV PAD with electrical on the north side of the home! The open floor plan creates a spacious living environment, connecting the dining area to the family room, boasting luxurious new carpet, perfect for families and entertaining guests. All three bedrooms offer ample space and storage, and have beautiful refinished hardwood floors. The primary bedroom features a brand new en-suite bathroom with elegant modern design, state-of-the-art fixtures, and Cove lighting, creating a serene retreat. Another full bathroom mirrors the same elegance with matching lighting and fixtures. A big highlight of the property is the impressive two-car garage, featuring unique hexagonal lighting and new pebbled sealed flooring, offering both functionality and style. Nestled in a great neighborhood with fabulous schools, this gem of a home is a rare find you won't want to miss!
- Type:
- Townhouse
- Sq.Ft.:
- 1,572
- Status:
- Active
- Beds:
- 2
- Year built:
- 1982
- Baths:
- 2.00
- MLS#:
- 7585304
- Subdivision:
- Wolhurst Landing
ADDITIONAL INFORMATION
Welcome to this beautiful 2 bed 2 bath townhome in the highly sought-after Wolhurst Landing community! Zoned for top-rated Littleton Public Schools, including Heritage High School, this home is conveniently located near Aspen Grove Shopping, restaurants, and just minutes from the Mineral Light Rail Station. Backing onto a beautiful greenbelt with lush lawns, mature trees, and well-maintained landscaping, this home offers the space and feel of a single-family house with none of the yard work. Step outside to a wooden deck, perfect for grilling and dining alfresco while enjoying serene greenbelt views. Inside, the upper level is bright and welcoming with vaulted ceilings, a skylight, and a wood-burning fireplace in the family living room. Tile and carpet flooring runs throughout the space, which flows seamlessly into the formal dining room. The open kitchen boasts plenty of cabinet storage, granite countertops, stainless steel appliances, a coffee nook and built-in microwave. A convenient half bath for guests completes the upper level. The lower level features two spacious bedrooms and an additional full bath. The laundry room is also on this level, providing easy access to the attached two-car garage. This location offers a vibrant lifestyle with nearby restaurants, breweries, and entertainment. Enjoy summer concerts at Breckenridge Brewery or Hudson Gardens, explore bike trails, or float down the Platte River. Popular spots like Platte River Bar & Grill and Angelo's are just a walk or bike ride away. Welcome to your new home—where comfort meets convenience!
- Type:
- Other
- Sq.Ft.:
- 800
- Status:
- Active
- Beds:
- 2
- Year built:
- 1980
- Baths:
- 1.00
- MLS#:
- 3561952
- Subdivision:
- Cottonwood Court Condos
ADDITIONAL INFORMATION
This house comes with a locked in REDUCED RATE as low as 5.99% (APR 6.325%) as of 12/09/2024 through List & Lock. This is a seller paid rate-buydown that reduces the buyer's interest rate and monthly payment. Terms apply, see disclosures for more information. SCAN QR CODE FOR TODAYS RATES. Welcome home to this completely remodeled 2-Bedroom, 1-Bathroom condo in the HEART of historic Downtown Littleton! This PRIME location-just a half block from the Light Rail and steps away from shops, restaurants, Arapahoe Community College, trails, and parks-makes it an exceptional investment opportunity. Whether you're looking for a property with strong rental income potential or a beautifully updated gem to call home, this condo fits the bill perfectly. Inside, the modern, open floor plan showcases stunning wood floors, high ceilings, and chic fixtures throughout. Additional features include a private balcony, in-unit washer and dryer, and one reserved parking spot for added convenience. The community courtyard provides a lovely space for outdoor entertaining, complete with a shared grilling area. Don't miss your chance to own a piece of downtown Littleton's charm! Schedule your showing today!
- Type:
- Condo
- Sq.Ft.:
- 800
- Status:
- Active
- Beds:
- 2
- Year built:
- 1980
- Baths:
- 1.00
- MLS#:
- 3561952
- Subdivision:
- Cottonwood Court Condos
ADDITIONAL INFORMATION
This house comes with a locked in REDUCED RATE as low as 5.99% (APR 6.325%) as of 12/09/2024 through List & Lock™. This is a seller paid rate-buydown that reduces the buyer’s interest rate and monthly payment. Terms apply, see disclosures for more information. SCAN QR CODE FOR TODAYS RATES. Welcome home to this completely remodeled 2-Bedroom, 1-Bathroom condo in the HEART of historic Downtown Littleton! This PRIME location—just a half block from the Light Rail and steps away from shops, restaurants, Arapahoe Community College, trails, and parks—makes it an exceptional investment opportunity. Whether you’re looking for a property with strong rental income potential or a beautifully updated gem to call home, this condo fits the bill perfectly. Inside, the modern, open floor plan showcases stunning wood floors, high ceilings, and chic fixtures throughout. Additional features include a private balcony, in-unit washer and dryer, and one reserved parking spot for added convenience. The community courtyard provides a lovely space for outdoor entertaining, complete with a shared grilling area. Don’t miss your chance to own a piece of downtown Littleton’s charm! Schedule your showing today!
- Type:
- Single Family
- Sq.Ft.:
- 2,637
- Status:
- Active
- Beds:
- 5
- Lot size:
- 0.18 Acres
- Year built:
- 1982
- Baths:
- 3.00
- MLS#:
- 3153235
- Subdivision:
- South Bridge
ADDITIONAL INFORMATION
Welcome to this charming home in a highly desirable location! Situated in the heart of Littleton and with close proximity to parks, schools, dining, and shopping, this home offers your very own retreat without having to sacrifice the conveniences of city living. Upon arriving, the curb appeal is evident and invites you inside where the living space is highlighted by high ceilings, with custom, hand-painted walls, designed and created by a local artist to create a cohesive, inviting atmosphere. Also adding appeal to the living room is a wood burning fireplace which provides warmth and comfort to the environment. The kitchen has been updated with Stainless steel appliances and opens up directly into the living area. Stepping outside, the expansive backyard is perfect for outdoor enjoyment. Featuring a large patio and lots of grass, it’s an ideal space for summer barbecues and outdoor activities. This home has over $100K worth of recent upgrades including Brand new siding and windows, fully remodeled bathrooms with high end finishes and a deep soaking tub and more. Come imagine all the ways you can make this home your own!
$2,600,000
560 Front Range Road Littleton, CO 80120
Open House:
Saturday, 1/11 10:00-1:00PM
- Type:
- Single Family
- Sq.Ft.:
- 4,509
- Status:
- Active
- Beds:
- 5
- Lot size:
- 1.16 Acres
- Year built:
- 1971
- Baths:
- 4.00
- MLS#:
- 6466424
- Subdivision:
- Mountain Rangeview Sub 3rd Flg
ADDITIONAL INFORMATION
Welcome to this freshly remodeled two story gem situated privately on 1.16 acres in the exclusive Front Range Road neighborhood. This five bedroom home has been thoughtfully renovated throughout the main and upper levels. You will be greeted through the front door with a light filled living room with vaulted ceilings, beautiful wood beams and double sided fireplace. The expansive kitchen opens up to the family room with custom wood built-ins, dining area, and views through the sliding back doors of the show stopping back patio and yard. Also found on the main floor you will find an office with views of the backyard, walk-in pantry, sizable laundry room with ample counter space, storage and sink, fifth bedroom, and two bathrooms. Upstairs you will find four bedrooms and two bathrooms. The luxurious primary suite features a private deck overlooking the backyard. The stunning five piece primary bathroom has a large walk-in closet and heated floors. Hallway bathroom also has heated floors. The basement is perfect for another living space, workout room, or both. Stepping out to the peaceful and private back patio and yard is where this home separates itself from the rest. The back patio is partially covered with bar seating to the indoor/outdoor bar. Gas firepit is perfect for Colorado nights in seclusion or with friends. The spectacular private yard is protected by towering pines all the way around it. Yard also features a basketball/pickleball court and storage shed. No expense has been spared on this property. This home sits in the highly rated Littleton Public School district and is only minutes from Downtown Littleton, and the Highline Canal Trail. Homes on Front Range Road seldomly come for sale with good reason. The entire neighborhood has mature trees, expansive lots, no street lights, and no HOA. Neighborhood activities include a 4th of July parade, Oktoberfest and progressive holiday home event.
$849,900
7214 S Acoma Way Littleton, CO 80120
- Type:
- Single Family
- Sq.Ft.:
- 3,540
- Status:
- Active
- Beds:
- 5
- Lot size:
- 0.14 Acres
- Year built:
- 1995
- Baths:
- 4.00
- MLS#:
- 7496607
- Subdivision:
- Highland Vista
ADDITIONAL INFORMATION
Located in the highly sought-after Highland Vista neighborhood, this spacious home offers over 3,500 square feet of finished living space, featuring hardwood floors, plantation shutters and vaulted ceilings. The main level includes a private home office for work, while the open-concept living and dining areas provide ample space for entertaining. The remodeled kitchen is the heart of the home, complete with a large center island, separate breakfast bar, granite countertops, stainless steel appliances, an oversized pantry and a cozy sitting area with bay window. Enjoy the oversized dream laundry room with granite counters, upper and lower cabinets, plenty of drying space and a stainless steel sink. Upstairs, the bright primary bedroom offers a retreat-like feel, with a private 5-piece en-suite bathroom that includes a walk-in closet, updated tile flooring, an enlarged shower and a new soaking tub. Three additional bedrooms and a remodeled full bathroom with a double vanity complete the upper level. The fully finished garden-level basement provides even more living space, featuring a large rec room, a bonus area perfect for hobbies/crafts, an additional bedroom, and a ¾ bath. Step outside into your private backyard oasis, where you’ll find a large Trex deck with decorative railing, a large 2-color stamped concrete patio, a garden area with storage shed, and beautiful perennial landscaping. Located just blocks from the Highline Canal and minutes from Downtown Littleton, this home offers easy access to shopping, dining, parks, and Littleton schools. Improvements include: 2018-Exterior siding & trim painting. Oct 2021-New roof with Owens Corning Duration Storm Class 4 shingles and new gutters. 2022-New furnace and a/c:Rheem 2-stage furnace, Rheem high-efficiency a/c, Honeywell 2-stage thermostat, Rheem 50 gal water heater, there are 2 water heaters installed in the house. Aug 2023-New 6' cedar privacy fence with new concrete posts.
- Type:
- Townhouse
- Sq.Ft.:
- 1,500
- Status:
- Active
- Beds:
- 2
- Lot size:
- 0.02 Acres
- Year built:
- 1997
- Baths:
- 3.00
- MLS#:
- 1892876
- Subdivision:
- Southbridge
ADDITIONAL INFORMATION
Wonderful Southbridge Townhome, with front patio facing a lovely greenbelt area. As you walk into this beautiful home, you will feel right at home. Greeted by a cozy family room with gas fireplace, and entertainment-built ins. The hardwood floors lead to the sunny dining area. This home has an abundance of natural light. The kitchen features extra-spaces, countertops and maple cabinets. There is also a main level laundry room. Guests will enjoy the hand powder bathroom. The large upper level showcases a primary bedroom with vaulted ceilings, Walkin closet and a private full bathroom. The secondary bedroom also has a full bathroom to enjoy. This incredible home is close to everything, restaurants etc. Don't miss out on this one. It's a must see.
- Type:
- Townhouse
- Sq.Ft.:
- 2,833
- Status:
- Active
- Beds:
- 3
- Lot size:
- 0.08 Acres
- Year built:
- 1993
- Baths:
- 3.00
- MLS#:
- 9910293
- Subdivision:
- The Peninsula
ADDITIONAL INFORMATION
GREAT OPPORTUNITY...GREAT PRICE in The Peninsula, Littleton’s premiere, low maintenance luxury home community. This exquisite neighborhood is surrounded by McClellan Lake and the picturesque Highline Canal trail. The Peninsula offers tranquility, and privacy yet is just minutes from the Mineral Station Light Rail stop and the shops and restaurants at Aspen Grove. 8211 South Seabrook Lane has over 2800 square feet of beautifully finished living space. A tree lined walkway leads to a charming covered front porch. Inside you will be greeted by an elegant staircase, high ceilings, and rich, warm hardwoods. The great room is centered around a cozy gas burning fireplace, and provides direct access to a spacious, private patio. The adjacent, main floor primary suite includes a refined 5 piece bath and abundant closet space. A well-designed kitchen flanks a stylish formal dining room and includes a large center island and inviting peekaboo lake views from the breakfast nook. A powder room and laundry room complete the first floor. The upper level features two large bedrooms and a nicely appointed full bath. Encircling the Peninsula is a private walking path reserved exclusively for homeowners. There you can stroll along the banks of McClellan Lake or gain access to the magnificent Highline Canal trail. Miles of tree lined waterway have made the Highline a picture perfect place for hiking, biking, jogging, and horseback riding. Bordering the neighborhood are the picnic and playground amenities at Writer’s Vista Park. As a resident of The Peninsula, you and your guests will have the benefit of a private pool, pickleball and tennis courts. Enjoy serene, carefree living at its finest in one of Littleton’s most prestigious communities.
- Type:
- Single Family
- Sq.Ft.:
- 2,836
- Status:
- Active
- Beds:
- 5
- Lot size:
- 0.29 Acres
- Year built:
- 1974
- Baths:
- 4.00
- MLS#:
- 1875703
- Subdivision:
- Lacys Sub
ADDITIONAL INFORMATION
Welcome to this spacious ranch-style home, beautifully nestled among mature trees on a huge lot in a central Littleton community, offering a wealth of features crafted for both comfort and versatility. The main floor boasts three generous bedrooms, including a primary suite with an en-suite bathroom, a second full bathroom, and a convenient main-floor laundry closet. The large eat-in kitchen boasts beautiful cabinets, quartz countertops, stainless steel appliances, a pantry, and a stove with a smaller pizza oven. The kitchen is separate from the front living room, providing wonderfully defined spaces for daily living and entertaining. In addition to the main living spaces, the home includes a unique one-bedroom, one-bath lock-off suite on the main level, complete with its own separate entrance off the driveway. This suite is perfect for use as a rental unit, mother-in-law suite, or private guest quarters, offering flexibility and privacy. The fully finished basement extends the living space, featuring a large game room/media space with a cozy fireplace. There are two additional non-conforming bedrooms and a 4th bathroom—ideal for guests or extra family members. Outdoor enthusiasts will appreciate the extensive amenities, including solar panels, a large storage shed, electric car charging, RV parking, and plenty of extra off-street parking. The fully fenced yard offers a garden area, a fenced dog run, an amazing built-in fire pit, and a gazebo for outdoor entertaining. Relax in the enclosed sunroom, currently utilized as an office and workout area, or unwind in the hot tub. With easy access to local parks, schools, and 5 minutes from downtown Littleton, this is a fantastic opportunity in a prime location. Don't miss your chance to own this versatile and inviting home designed to accommodate a wide range of lifestyles! This rare property also carries a rich history, embodying the Colorado spirit and deep Denver roots.
- Type:
- Condo
- Sq.Ft.:
- 1,037
- Status:
- Active
- Beds:
- 2
- Year built:
- 1995
- Baths:
- 2.00
- MLS#:
- 7367956
- Subdivision:
- The Pinnacle At Highline
ADDITIONAL INFORMATION
Charming updated condo in The Pinnacle at Highline neighborhood! Great location next the the Highline Canal Trail. Brand new carpet and paint throughout. Tile front entry. Laminate floors in kitchen and bathrooms. Spacious kitchen includes white raised panel cabinetry, tile backsplash and full stainless steel appliances. Family room gas fireplace with glass tile surround. Large primary suite, primary bathroom with soaking tub and walk-in closet. Separate laundry room including a full size washer and dryer. Large covered patio with storage room. Detached 1 car garage. Excellent location beside the Highline Canal Trail, McLellen Reservoir & Writers Vista Park. Close to shopping & grocery store. Easy access to Santa Fe & Broadway.
- Type:
- Single Family
- Sq.Ft.:
- 2,428
- Status:
- Active
- Beds:
- 4
- Lot size:
- 0.21 Acres
- Year built:
- 1957
- Baths:
- 3.00
- MLS#:
- 9997123
- Subdivision:
- South Park
ADDITIONAL INFORMATION
Storybook Littleton location half a block from the new & highly rated Ralph Moody Elementary. Walk to downtown littleton (mostly bike path & sidewalk) or be there on a bike in 8 minutes from this charming, well maintained Littleton neighborhood. Furnace, Air Conditioner & Water Heater are all brand new. Owned solar panels offset energy bills, and the massive detached garage plus tuff-shed offer plenty of space for autos & toys. The home itself is beautifully remodeled with all expected modern day amenities from wood floors to stainless appliances and quartz counters, anchored by three full bathrooms and four bedrooms. Enjoy saving thousands of dollars on your electric bill, solar panels are paid in full and transfer with title.
- Type:
- Condo
- Sq.Ft.:
- 1,091
- Status:
- Active
- Beds:
- 2
- Lot size:
- 0.03 Acres
- Year built:
- 1980
- Baths:
- 2.00
- MLS#:
- 6016973
- Subdivision:
- The Colony At Littleton
ADDITIONAL INFORMATION
This updated 2-bedroom, 2-bathroom condo offers modern living with recent renovations throughout. Unique to this complex is the spacious living area featuring brand-new flooring, giving the space a fresh, contemporary feel. Large, newer windows allow plenty of natural light to flood the rooms, enhancing the bright and airy atmosphere. This property also features a cozy gas fireplace, ample private patio, and space for both living and formal dining room. The kitchen has been completely remodeled, boasting sleek countertops with room for seating, modern cabinetry, sleek lighting and newer stainless steel appliances. Both bathrooms are updated recently with stylish fixtures and finishes, adding to the condo’s overall appeal and value. The unit includes a convenient one-car garage, providing secure parking and additional storage space. With a low HOA fees, this offering is a perfect balance of comfort, style, and affordability, ideal for those looking for a move-in-ready home with minimal upkeep. The unit is perfect for a buyer looking for a corner unit perched high in the neighborhood and is a true turn key opportunity with new furnace/ac and water heater. Close to all the Old Littleton has to offer like nearby pocket parks, trails and shopping/restaurants on Broadway. The wait is over on this turn key gem.
- Type:
- Condo
- Sq.Ft.:
- 1,072
- Status:
- Active
- Beds:
- 3
- Year built:
- 1980
- Baths:
- 2.00
- MLS#:
- 8318903
- Subdivision:
- The Colony At Littleton
ADDITIONAL INFORMATION
This one level home is a fully updated end unit with a garage! You will love the open floorplan with new wide plank LVP flooring and flooded with natural light throughout. Your kitchen has new Stainless Steel appliances and your bathrooms have just been renovated. The living room has a cozy wood burning fireplace and leads out to your private patio. Walk or ride your bike to the restaurants, Brewery's, Coffee Shops and the Gym! You are also a quick walk to Pirates Cove, Cornerstone Park, Progress Park or under the bridge to Belleview Park where you can easily connect to many bike trails. The Washer & Dryer are included, all you need to do is turn the key on this one!
Andrea Conner, Colorado License # ER.100067447, Xome Inc., License #EC100044283, [email protected], 844-400-9663, 750 State Highway 121 Bypass, Suite 100, Lewisville, TX 75067

Listings courtesy of REcolorado as distributed by MLS GRID. Based on information submitted to the MLS GRID as of {{last updated}}. All data is obtained from various sources and may not have been verified by broker or MLS GRID. Supplied Open House Information is subject to change without notice. All information should be independently reviewed and verified for accuracy. Properties may or may not be listed by the office/agent presenting the information. Properties displayed may be listed or sold by various participants in the MLS. The content relating to real estate for sale in this Web site comes in part from the Internet Data eXchange (“IDX”) program of METROLIST, INC., DBA RECOLORADO® Real estate listings held by brokers other than this broker are marked with the IDX Logo. This information is being provided for the consumers’ personal, non-commercial use and may not be used for any other purpose. All information subject to change and should be independently verified. © 2025 METROLIST, INC., DBA RECOLORADO® – All Rights Reserved Click Here to view Full REcolorado Disclaimer
| Listing information is provided exclusively for consumers' personal, non-commercial use and may not be used for any purpose other than to identify prospective properties consumers may be interested in purchasing. Information source: Information and Real Estate Services, LLC. Provided for limited non-commercial use only under IRES Rules. © Copyright IRES |
Littleton Real Estate
The median home value in Littleton, CO is $684,500. This is higher than the county median home value of $500,800. The national median home value is $338,100. The average price of homes sold in Littleton, CO is $684,500. Approximately 56.65% of Littleton homes are owned, compared to 38.24% rented, while 5.11% are vacant. Littleton real estate listings include condos, townhomes, and single family homes for sale. Commercial properties are also available. If you see a property you’re interested in, contact a Littleton real estate agent to arrange a tour today!
Littleton, Colorado 80120 has a population of 45,465. Littleton 80120 is less family-centric than the surrounding county with 27.65% of the households containing married families with children. The county average for households married with children is 34.29%.
The median household income in Littleton, Colorado 80120 is $82,997. The median household income for the surrounding county is $84,947 compared to the national median of $69,021. The median age of people living in Littleton 80120 is 40.1 years.
Littleton Weather
The average high temperature in July is 86.9 degrees, with an average low temperature in January of 17.8 degrees. The average rainfall is approximately 18.1 inches per year, with 68.9 inches of snow per year.





