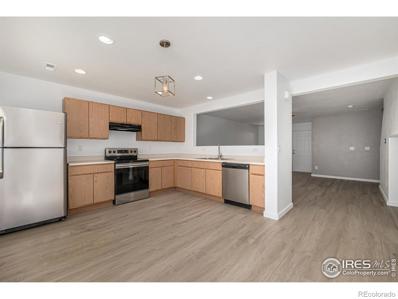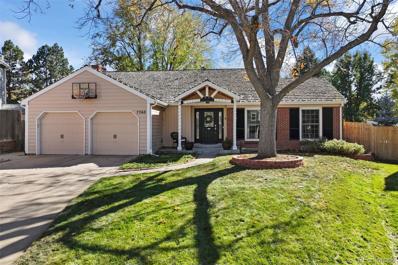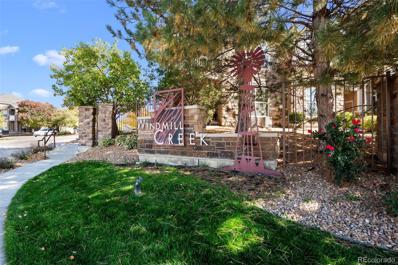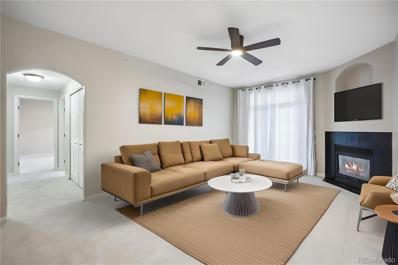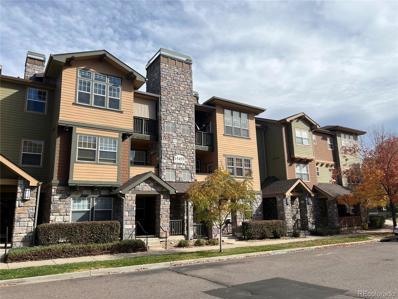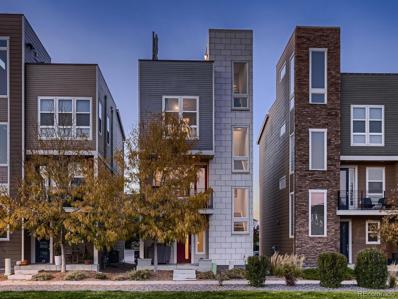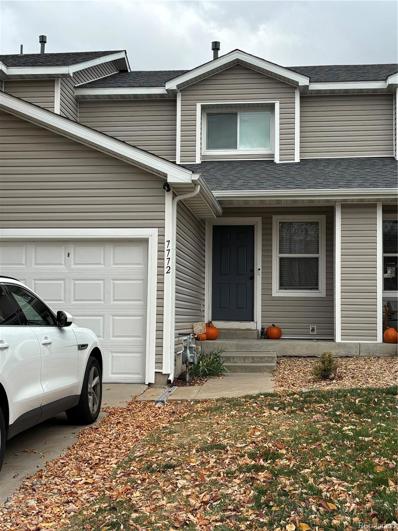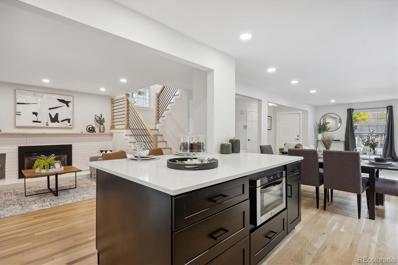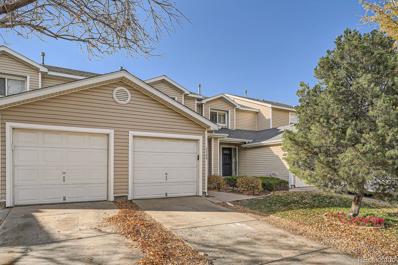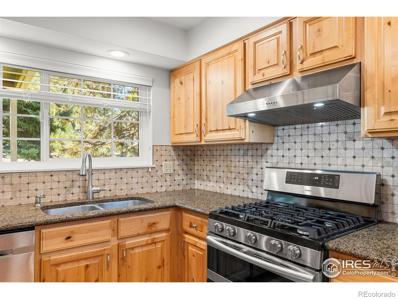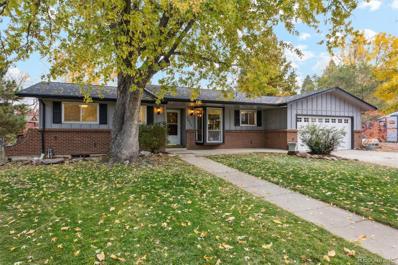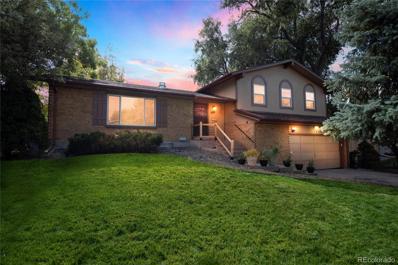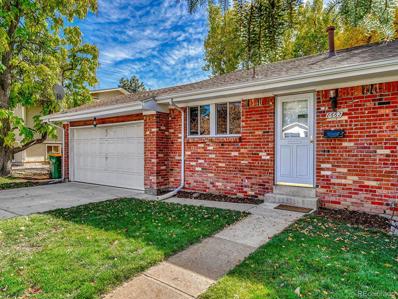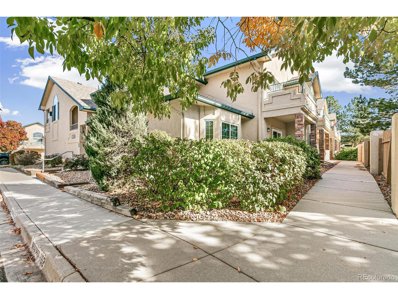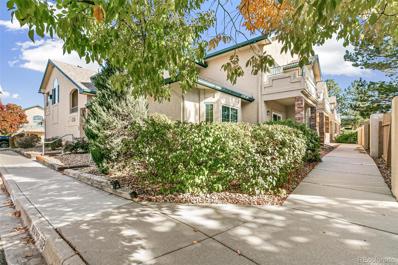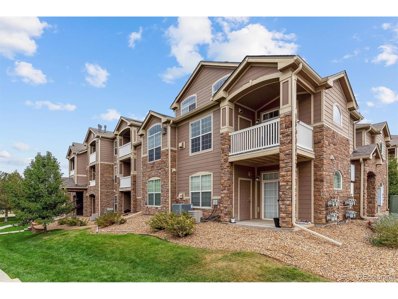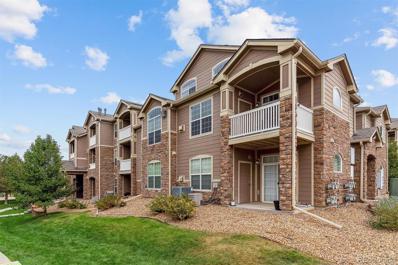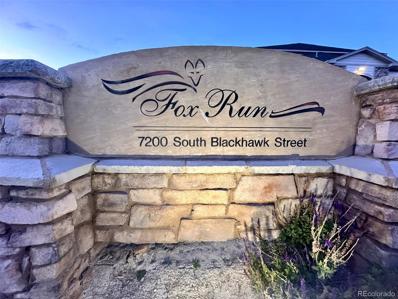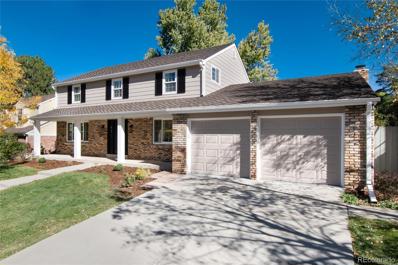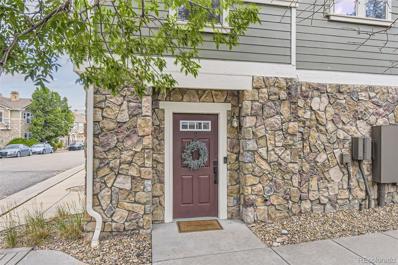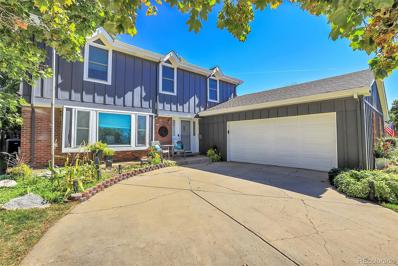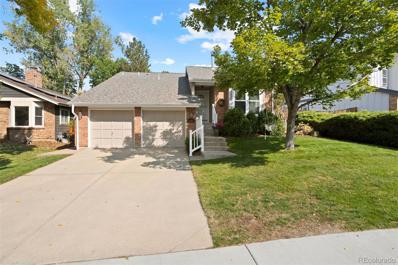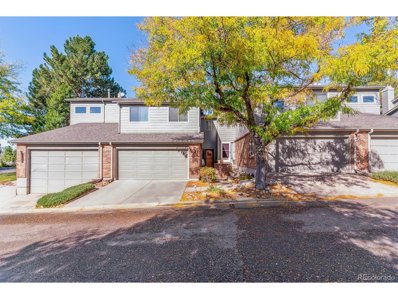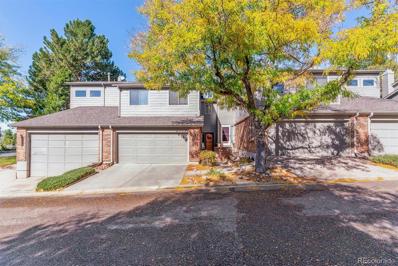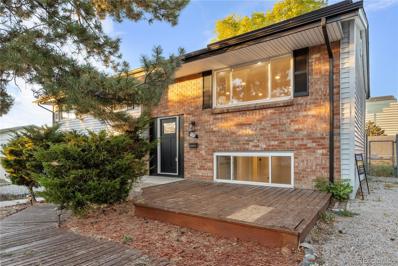Englewood CO Homes for Sale
- Type:
- Multi-Family
- Sq.Ft.:
- 1,228
- Status:
- NEW LISTING
- Beds:
- 2
- Lot size:
- 0.04 Acres
- Year built:
- 2001
- Baths:
- 2.00
- MLS#:
- IR1021973
- Subdivision:
- Southcreek
ADDITIONAL INFORMATION
*NEW LUXURY VINYL PLANK FLOORING THROUGHOUT MAIN FLOOR* *NEW INTERIOR PAINT THROUGHOUT MIAN FLOOR* *NEW CARPET & PAD UPSTAIRS* This house is plug and play with brand new updates and move-in-ready. Property features: yard fully fenced with artificial grass, 1 car attached garage, A/C, stainless steel kitchen appliances, and plenty of guest parking. The entire complex is getting all new roofs and siding; the curb appeal of the neighborhood will get that much cuter with that and all of it's mature trees! Located in the Cherry Creek School District off of Broncos Pkwy and Parker Rd (83), you are super close to tons of shopping, restaurants and entertainment! The property is adjacent to Parker Jordan Centennial Open Space, a beautiful place to take you and your dog on long walks on the Cherry Creek Trail. Seller is agent and easy to work with! Let's make a deal!
$1,036,296
7260 E Geddes Place Centennial, CO 80112
Open House:
Sunday, 11/10 11:00-1:00PM
- Type:
- Single Family
- Sq.Ft.:
- 3,112
- Status:
- NEW LISTING
- Beds:
- 4
- Lot size:
- 0.21 Acres
- Year built:
- 1977
- Baths:
- 4.00
- MLS#:
- 3891951
- Subdivision:
- Homestead In The Willows
ADDITIONAL INFORMATION
Situated on a premier cul-de-sac, just up the street from the neighborhood South Pool and Homestead Elementary School is this beautifully expanded Sanford home which blends contemporary finishes and timeless elegance. Step into a bright foyer with high vaulted tongue and groove ceilings and notice the hardwood floors which are seen throughout the entire house. The heart of the home is the open and expanded kitchen, great room addition and family room, the perfect place to live and entertain in. The spacious kitchen features all new appliances, including a Bosch induction cooktop, double ovens, microwave and a new stainless refrigerator. A new mantel over a gas fireplace, custom built-ins, a bay window and vaulted ceilings are seen in the family room. The open great room addition offers a wet bar and vaulted ceilings. A formal dining/office is adjacent to the kitchen and a large living room with vaulted ceilings and a powder room complete the main floor. Upstairs features an expanded primary suite with a bay window, a large custom walk-in closet, an updated master bathroom with dual sinks and a glass enclosed shower. An updated secondary bathroom and two spacious bedrooms with custom closet systems finish the upstairs. The recently remodeled lower level offers a large conforming 4th bedroom/playroom with a newly remodeled bathroom. Don’t miss the backyard oasis off the great room! Enjoy the serene, private, landscaped backyard with a covered deck/sitting area and a huge pergola covered patio complete with a gas fireplace, wood burning pizza oven, and built in kitchen area. Two newer furnaces, AC, hot water heater and a new roof (scheduled) complete this fabulous and charming home located in the highly sought after Cherry Creek School District.
- Type:
- Condo
- Sq.Ft.:
- 1,170
- Status:
- NEW LISTING
- Beds:
- 2
- Year built:
- 2002
- Baths:
- 2.00
- MLS#:
- 1510313
- Subdivision:
- Windmill Creek
ADDITIONAL INFORMATION
Spacious 2-bedroom, 2-full bath condo on main level--no stairs. Large 1-car detached garage for your car and some extra storage. The location is ideal to have 2 patios facing South--for warmth in winter and shade in summer. One patio included a storage closet, the other includes space for the furnace and water heater. Both bedrooms are spacious and have a full bath and walk-in closet. The kitchen is open to the living room.
- Type:
- Condo
- Sq.Ft.:
- 1,056
- Status:
- NEW LISTING
- Beds:
- 2
- Year built:
- 2002
- Baths:
- 2.00
- MLS#:
- 4765288
- Subdivision:
- Windmill Creek
ADDITIONAL INFORMATION
Welcome to your new home in Dove Valley! This charming 2-bedroom, 2-bath condo offers the perfect blend of comfort, convenience, and modern style. Step inside to a spacious great room with brand new carpet and high ceilings, creating an inviting and open feel. Cozy up by the gas fireplace on cooler nights, or host gatherings in the open dining area—ideal for entertaining. With not one but two private balconies, you’ll have the perfect spots to enjoy morning coffee or unwind while taking in the peaceful surroundings. The primary bedroom is a true retreat, featuring a generous walk-in closet and a double vanity in the bath for ultimate comfort and space. Laundry is easy with a washer and dryer right in the unit, and parking is hassle-free with one assigned covered spot and plenty of surface parking for guests. Located in a prime spot with quick access to Arapahoe Road, Centennial Airport, E-470, DTC, Cherry Creek State Park, the newly updated Dove Valley Regional Park, shopping, and dining, this condo ensures you’re close to all the action. Don’t miss the chance to make this Dove Valley gem your own—schedule a showing today and experience modern condo living at its finest!
- Type:
- Condo
- Sq.Ft.:
- 1,065
- Status:
- NEW LISTING
- Beds:
- 2
- Year built:
- 2005
- Baths:
- 2.00
- MLS#:
- 6701786
- Subdivision:
- Canyon Creek Condos
ADDITIONAL INFORMATION
DON'T SETTLE FOR LESS THAN THIS POPULAR CANYON CREEK NEWER, OPEN & STYLISH LOW-MAINTENANCE CONDOMINIUM HOME OFFERING MODERN-STYLE LIVING WITH THOUGHTFULLY DESIGNED SPACIOUS ROOMS, UPGRADE GOURMET KITCHEN WITH ISLAND PERFECT FOR MEAL PREP, 2 BEDROOM SUITES & 2 MODERN BATHS, ALL OFFERING 1,065 SQ FT OF MULTI-PURPOSE SPACE, 9' CEILINGS & FEATURING LARGE WINDOWS THROUGHOUT!! ENCLOSED INTERIOR CORRIDOR ENTRYWAY TO AVOID INCLEMENT WEATHER!! COMFORTABLE, PRACTICAL, WARM, NEUTRAL & TASTEFUL DECOR, STRETCH-OUT IN THE DELUXE LIVING & MEDIA ROOM OVERLOOKING THE EATING SPACE & KITCHEN, RELAX TO SUNSETS FROM THE COVERED BALCONY, ENJOY THE LUXURIOUS PRIMARY SUITE WITH WALK-IN CLOSET & GREAT 5-PIECE BATH PLUS SEPARATE MAKE-UP VANITY!! GUEST BEDROOM WITH WALK-IN CLOSET & FULL BATH ALSO ACCOMMODATES MANY OTHER OPTIONAL USES SUCH AS FAMILY ROOM/STUDY/EXERCISE/HOBBY ROOM!! MANY BUILDER UPGRADES INCLUDING CABINETS, FINISHES, FLOORING, KITCHEN & BATH AREAS & COUNTERTOPS, 50-GALLON HOT WATER HEATER!! STAINLESS STEEL APPLIANCES, 4x3 ISLAND, ALL FLOORS ARE HARD-SURFACE WITH 6" PLANK WOOD-LAMINATE & 12x12 TILES, MEDIA CONNECTIONS IN LIVING AREA & BEDROOMS, TV WALL-MOUNTS, 2" BLINDS!! NEWER SS GLASS-TOP RANGE, NEWER DBL FRENCH-DOOR REF/FRZR, 3 NEWER CEILING FANS, BRAND-NEW STATE-OF-THE-ART $12K HIGH-EFFICIENCY FURNACE & A/C UNIT!! DESIRABLE & CONVENIENT COMMUNITY LOCATION WITH MANY NEARBY AMENITIES FOR OUTDOOR ENJOYMENT INCLUDING: GREENBELTS, PARKS, MULTIPLE PATHWAYS, HAPPY CANYON OPEN SPACE & TRAILS, BBQ & PICNIC AREAS, FRISBEE GOLF, HALF-COURT BASKETBALL, MULTIPLE GAZEBOS, PLAYGROUND AREA!! ADDITIONALLY: EASILY ACCESS E-470 & I-25, ROCKY MOUNTAIN PRESCHOOL, K-8 CHARTER SCHOOL, MUST-SEE DOVE VALLEY REGIONAL PARK, DOWNTOWN PARKER DINING & ENTERTAINMENT, PARKER REC CENTER, LIFETIME FITNESS, PARK MEADOWS MALL & RESTAURANTS, BRONCO'S PRACTICE FACILITY, INVERNESS, DENVER TECH CENTER, DENVER INT'L AIRPORT & MORE!! SEE FOR YOURSELF THIS WONDERFUL & AFFORDABLE HOME AND LIFESTYLE OPPORTUNITY!!
Open House:
Saturday, 11/9 11:00-1:00PM
- Type:
- Single Family
- Sq.Ft.:
- 1,760
- Status:
- NEW LISTING
- Beds:
- 3
- Lot size:
- 0.04 Acres
- Year built:
- 2017
- Baths:
- 3.00
- MLS#:
- 4671004
- Subdivision:
- Southcreek Sub Flg 9
ADDITIONAL INFORMATION
Looking for a stylish retreat in the heart of the city? Look no further. This modern, sleek Richmond CityScape home offers both comfort and cutting-edge design. The spacious living areas provide privacy and separation for all occupants, creating an ideal layout for any lifestyle. Inside, you'll find a meticulously maintained interior with modern finishes that exude sophistication. The attached garage, featuring durable epoxy flooring, doubles as a functional home gym, perfect for fitness enthusiasts. The crown jewel of this home? A stunning rooftop deck that delivers breathtaking views year-round—your own private sanctuary for relaxation or entertaining. Conveniently located near scenic walking trails, shopping, medical facilities, E-470, and more, this property perfectly combines modern living with urban convenience. Welcome home to a life of comfort, style, and unbeatable city views!
- Type:
- Townhouse
- Sq.Ft.:
- 1,240
- Status:
- Active
- Beds:
- 3
- Year built:
- 2001
- Baths:
- 2.00
- MLS#:
- 9158715
- Subdivision:
- Southcreek
ADDITIONAL INFORMATION
Welcome to 7772 S Kittredge Ct! This beautiful 3 bedroom 2 bathroom townhome is located in the desirable Southcreek area with easy access to shopping and for commuting. Enjoy the benefits of living within the Cherry Creek School District! This home has been updated and nicely maintained and is ready for new owners to move in and enjoy! Upon entering there is a living room and and eat-in kitchen with all appliances staying. The laundry room located on the main floor is convenient and includes a full sized washer and dryer, too. The laminate/wood flooring gives a cozy feel to this entire main level. Upstairs there are 3 bedrooms and a full bathroom. Primary bedroom has a large walk-in closet to store your personal belongings. Make sure to also check out the one car garage! Additional/Guest parking conveniently located across from this townhome. This property backs to gorgeous open space which includes trails and trees, and a stamped concrete patio to enjoy the view and tranquility from. This is an amazing location within the complex with no neighbors behind!
- Type:
- Single Family
- Sq.Ft.:
- 2,449
- Status:
- Active
- Beds:
- 4
- Lot size:
- 0.14 Acres
- Year built:
- 1977
- Baths:
- 4.00
- MLS#:
- 4080647
- Subdivision:
- Willow Creek
ADDITIONAL INFORMATION
Welcome to this beautiful, COMPLETELY REMODELED Remington model, a highly desirable 4-bedroom, 4-bath home nestled in the highly sought-after Willow Creek neighborhood. This MOVE-IN-READY home offers a spacious and open floor plan, hardwood floors and with all four bedrooms conveniently located on the upper level. Upstairs, the primary suite features two large windows that fill the room with natural light, 2 closets, along with an ensuite bath complete with a spacious walk-in shower, dual-sink vanity, and convenient storage shelves. Recent upgrades include a NEW roof (2023), a NEW furnace (2023), and a NEW air conditioner (2024), ensuring peace of mind and energy efficiency. This property is situated on one of Willow Creek’s peaceful interior streets, just steps away from the scenic greenbelts. The finished basement, complete with an additional full bathroom, provides a flexible space perfect for hosting, relaxing, or creating a recreational area. Outside, the fully landscaped yard is both low-maintenance and beautifully designed, with covered porch and storage shed for added convenience. Come live the Willow Creek lifestyle! Enjoy Willow Creek II's fantastic amenities just a short walk away, including a 2 community pools, 2 clubhouses, and 6 tennis courts. This home is also within walking distance of the award-winning Blue Ribbon Willow Creek Elementary and part of the highly acclaimed Cherry Creek School District. With 23+ acres of greenbelts, you’ll have plenty of space for outdoor walks or runs. The community hosts a variety of planned activities, including a Garden Tour, Easter Egg Hunt, Food Truck nights, 4th of July BBQ, Doggie Swim, Home Tour, Santa Day, and so much more! Located close to Park Meadows Mall, grocery stores, restaurants, and shopping, with easy access to I-25 and C-470, this home combines style, comfort, and convenience in one amazing package! Move in just in time to celebrate the holidays in your new home!
- Type:
- Townhouse
- Sq.Ft.:
- 1,228
- Status:
- Active
- Beds:
- 2
- Lot size:
- 0.04 Acres
- Year built:
- 2000
- Baths:
- 2.00
- MLS#:
- 3631922
- Subdivision:
- Southcreek
ADDITIONAL INFORMATION
This beautiful Southcreek townhome is move-in ready and backs up to *Open Space*. The downstairs is bright, spacious, and open with lots of natural light and views out to the creek. Upstairs you'll find 2 bedrooms and 2 bathrooms with more views from the primary bedroom. You'll have plenty of storage space with a 1 car attached garage and oversized crawl space. In back, there is a great patio and a low maintenance, fenced-in backyard to enjoy the outdoors. This home has numerous interior upgrades within last few years including new flooring on main level, new carpet upstairs, and a new HVAC system. The exterior has all-new siding and a new roof. Schedule your showing today!
- Type:
- Multi-Family
- Sq.Ft.:
- 2,764
- Status:
- Active
- Beds:
- 4
- Lot size:
- 0.08 Acres
- Year built:
- 1982
- Baths:
- 3.00
- MLS#:
- IR1021566
- Subdivision:
- Homestead In The Willows
ADDITIONAL INFORMATION
CHERRY CREEK SCHOOLS. Welcome Home to a very well cared for patio home w/over 4100 sg ft of living space* Huge open Floorplan with an oversized Primary Suite that has a Deck* Nicely updated w/a beautifully recently remodeled Primary bathroom, and upgraded kitchen, New Stainless Appliances, Gas Range and center island & all the upgrades: granite slab, new refrigerator, stove,dbl oven, dishwasher & microwave plus wood floors, high-end cabinets, and a comfy adjoining eat in area*This lovely end unit has a newer trex deck off the Master Bedroom overlooking the back area*All newer replacement hi-end windows and patio doors* Best Location in the area across from the Swimming Pool in a cul-de-sac, Shut the front door and go on a vacation, the exterior is taken care of. The grounds are exceptionally well maintained, and maintenance Free Living is at its Finest! HOA takes care of everything: trash removal, swimming pool, snow removal, shoveling all driveways and walking up to your door, painting, upkeep, and repairs to the exterior, including the roof. Yard work (mowing, watering, general upkeep reseeding, removal of dead shrubs, planting of new ones) HOA fee will also be offset an enormous portion of homeowners insurance. The buyer only needs to insure the inside.
- Type:
- Single Family
- Sq.Ft.:
- 1,961
- Status:
- Active
- Beds:
- 4
- Lot size:
- 0.33 Acres
- Year built:
- 1968
- Baths:
- 3.00
- MLS#:
- 4417353
- Subdivision:
- Walnut Hills
ADDITIONAL INFORMATION
** OPEN HOUSE, SATURDAY 11/2/2024 10AM-2PM ** Beautiful, light and bright ranch home in a prime location and Cherry Creek schools!! This home features 4 bedrooms, 3 baths that together provide owners a fantastic layout, tons of natural light and an efficient design. As you enter the home, you'll discover a dining area and foyer, an open concept kitchen, and an expansive living room that opens onto a covered rear patio. The kitchen is functionally designed and boasts newer appliances and a dedicated pantry space. As you venture around the corner, you'll find a full bath and 3 main floor bedrooms, one of which is a large primary suite that features an oversized closet, ensuite bath and plenty of room for a king size bed. Downstairs you'll find a large flex space, 2 additional bedrooms (1 non-conforming), laundry and an exercise room perfect for a home gym. The large 14,000+ sqft lot provides a private backyard with an expansive patio that is perfect for relaxing all summer with friends and family. Additional features include new paint, new carpet, new LVP hardwood flooring, central air, front and rear professional landscaping with drip irrigation, and an oversized 2-car attached garage with 220v electric in wall for a workshop or electric car charger. This neighborhood allows easy access to numerous restaurants / retailers, and its central location makes getting around town easy. This one won’t last long. Reach out to set up a showing today.
- Type:
- Single Family
- Sq.Ft.:
- 2,607
- Status:
- Active
- Beds:
- 3
- Lot size:
- 0.23 Acres
- Year built:
- 1973
- Baths:
- 3.00
- MLS#:
- 5346194
- Subdivision:
- Walnut Hills
ADDITIONAL INFORMATION
This beautiful home is in the Centennial/Lone Tree border area. Great Neighborhood. Suitable for families with kids. Great floor plan. Surrounded by beautiful trees. This home has tremendous potential for buyers who want to own a magnificent home in a popular suburban neighborhood. Long beautiful deck in the backyard to enjoy nature & mountain views. Do not miss your chance to make this your home. This home has Attic fans installed to regulate the temperature & airflow. An automatic fan in roof to keep the attic cooler during summer days. Sun/sky light will keep the house brighter during daytime. Whole house has Laminate Flooring. This house is connected with the Ting High speed fiber network. THIS IS A MUST SEE!!!
- Type:
- Single Family
- Sq.Ft.:
- 1,487
- Status:
- Active
- Beds:
- 3
- Lot size:
- 0.21 Acres
- Year built:
- 1963
- Baths:
- 3.00
- MLS#:
- 6836340
- Subdivision:
- Walnut Hills
ADDITIONAL INFORMATION
Welcome to this charming single-family home nestled in the desirable Walnut Hills community! This 1487-SF residence boasts three comfortable bedrooms, one full bath, one-3/4 baths and half-bath, all freshly painted, with double-pane windows throughout. As you enter, you will be greeted by a cozy living room featuring brand new carpeting, a brick wood-burning fireplace, perfect for those chilly Colorado evenings. You will notice the abundance of natural light that the house has to offer! The living area flows seamlessly into the kitchen, with an eating space, stainless steel appliances, marble countertops, a white Bosch dishwasher, along with laminate flooring. The upper level, with a view of the beautiful back yard, includes the primary bedroom, ceiling fan, together with a private, ensuite half-bath; updated main bath, a secondary bedroom, all filled with natural light, creating inviting spaces for family members or guests. This second level showcases all new carpeting, double-pane windows and all new paint. The versatile garden-level family room, with the laundry area, has a clear view of the gorgeous trees adorning the spacious back yard! Here, you will find a third bedroom and a 3/4-bath. From the kitchen, through the garage, you have access to a newly-painted covered patio and the manicured back yard adorned with pear and peach trees, providing a great space for relaxation or entertaining!. From the back gate, you can easily access the community trail, with the Walnut Hills Park just a few steps away! Come take a look! Additionally, the property includes a newly-poured two-car attached garage floor. With new appliances, new air-conditioning, new furnace, new storage shed and concrete pad, this house is in move-in ready condition! Easy access to community trails, Walnut Hills Park, I-25, public transportation, light-rail, restaurants, Cherry Creek schools, library and more! Don't miss out on this inviting community!
- Type:
- Other
- Sq.Ft.:
- 1,027
- Status:
- Active
- Beds:
- 2
- Lot size:
- 0.01 Acres
- Year built:
- 1994
- Baths:
- 2.00
- MLS#:
- 9301405
- Subdivision:
- Saddle Ridge Condo
ADDITIONAL INFORMATION
Welcome to this beautiful ground level condo nestled in the Saddle Ridge community. This unit offers updated spacious 2 bedrooms and 2 bathrooms with one attached car garage that provides interior private access and one additional reserved parking. Up on the entrance you will find a spacious and vaulted ceiling living room with fireplace and an open concept kitchen. This light and bright unit boasts two large bedrooms. The master bedroom has sliding glass door leads out to a private, bricked patio. The secondary bedroom has tons of natural light from a large window with a window seat. Saddle Ridge neighborhood grants residents' exclusive access to a clubhouse, fitness center, and a pool. The property is conveniently located near the Denver Tech Center (DTC), Park Meadows Mall, various shopping and dining options, the light rail, and the I-25 and C-470 highways. This property resides within the Cherry Creek School District. Schedule your showing today in person!
- Type:
- Condo
- Sq.Ft.:
- 1,027
- Status:
- Active
- Beds:
- 2
- Lot size:
- 0.01 Acres
- Year built:
- 1994
- Baths:
- 2.00
- MLS#:
- 9301405
- Subdivision:
- Saddle Ridge Condo
ADDITIONAL INFORMATION
Welcome to this beautiful ground level condo nestled in the Saddle Ridge community. This unit offers updated spacious 2 bedrooms and 2 bathrooms with one attached car garage that provides interior private access and one additional reserved parking. Up on the entrance you will find a spacious and vaulted ceiling living room with fireplace and an open concept kitchen. This light and bright unit boasts two large bedrooms. The master bedroom has sliding glass door leads out to a private, bricked patio. The secondary bedroom has tons of natural light from a large window with a window seat. Saddle Ridge neighborhood grants residents' exclusive access to a clubhouse, fitness center, and a pool. The property is conveniently located near the Denver Tech Center (DTC), Park Meadows Mall, various shopping and dining options, the light rail, and the I-25 and C-470 highways. This property resides within the Cherry Creek School District. Schedule your showing today in person!
- Type:
- Other
- Sq.Ft.:
- 1,170
- Status:
- Active
- Beds:
- 2
- Year built:
- 2002
- Baths:
- 2.00
- MLS#:
- 1505550
- Subdivision:
- Windmill Creek
ADDITIONAL INFORMATION
Welcome to your, main-level condo with no stairs to enter! This unit also comes with a one car garage, so no scraping your windshield this winter! Step inside and be greeted by an open concept, creating a seamless flow between the living, kitchen and dining area. Featuring Luxury vinyl plank flooring, a cozy fireplace that is perfect for relaxing on chilly evenings! The immaculate kitchen boasts newer stainless steel appliances, granite counter tops with ample wood cabinets. Off the kitchen is the large washer dryer room with appliances included. The primary bedroom is huge with a private patio for your morning coffee or evening beverage and a generous walk in closet! The primary bath has a large soaking tub with shower. The second bedroom is on the other side of the home offering privacy and its own patio that has a storage closet. Many many amenities available starting with the community pool, gym, playground and a clubhouse! Furthermore Dove Valley park is near by with athletic fields, walking trails and dog park. Finally, we are in the Cherry Creek School district!!
- Type:
- Condo
- Sq.Ft.:
- 1,170
- Status:
- Active
- Beds:
- 2
- Year built:
- 2002
- Baths:
- 2.00
- MLS#:
- 1505550
- Subdivision:
- Windmill Creek
ADDITIONAL INFORMATION
Welcome to your, main-level condo with no stairs to enter! This unit also comes with a one car garage, so no scraping your windshield this winter! Step inside and be greeted by an open concept, creating a seamless flow between the living, kitchen and dining area. Featuring Luxury vinyl plank flooring, a cozy fireplace that is perfect for relaxing on chilly evenings! The immaculate kitchen boasts newer stainless steel appliances, granite counter tops with ample wood cabinets. Off the kitchen is the large washer dryer room with appliances included. The primary bedroom is huge with a private patio for your morning coffee or evening beverage and a generous walk in closet! The primary bath has a large soaking tub with shower. The second bedroom is on the other side of the home offering privacy and its own patio that has a storage closet. Many many amenities available starting with the community pool, gym, playground and a clubhouse! Furthermore Dove Valley park is near by with athletic fields, walking trails and dog park. Finally, we are in the Cherry Creek School district!!
- Type:
- Condo
- Sq.Ft.:
- 770
- Status:
- Active
- Beds:
- 1
- Year built:
- 2006
- Baths:
- 1.00
- MLS#:
- 9690886
- Subdivision:
- Fox Run
ADDITIONAL INFORMATION
Perfectly located condo directly across from the Broncos training center! Placed in a well-maintained, lovely complex, with loads of amenities. This condo features an open concept floor plan with all the main level living on the ground floor, no stairs! So many restaurants, lots of entertainment, shopping, schools and trails with tons of open space included with a dog park! A wonderful place to call home with a fast commute to everything. Very open and bright, this property has upgraded stainless steel appliances, newer fridge, central air, and a seven step UV water filtration system under the sink. Ample cabinet and counter space, complete with a kitchen island perfect for entertaining, morning breakfast-bar meals…you name it! All directly open to the living room, which features a cozy fireplace, speaker pre-wires and sliding glass door leading straight to the covered patio overlooking the pool area. Complete with two storage closets and patio-plumbed natural gas for the barbecue/grill. Seller has included the smart TV in master bedroom with sale! Master bedroom features barn door style window treatment’s complete with a lovely oversized closet. Master bedroom connects directly to master bath, complete with high efficient Bosch front loaders for laundry. Truly the perfect unit. All the right amenities, open and bright, a super cute place to live in the perfect location. Easy access to everything, all for an amazing price!
$1,200,000
7024 S Oneida Circle Centennial, CO 80112
Open House:
Saturday, 11/9 10:00-12:00PM
- Type:
- Single Family
- Sq.Ft.:
- 3,336
- Status:
- Active
- Beds:
- 5
- Lot size:
- 0.2 Acres
- Year built:
- 1975
- Baths:
- 4.00
- MLS#:
- 5175044
- Subdivision:
- Homestead In The Willows
ADDITIONAL INFORMATION
Welcome to 7124 S Oneida Circle in Centennial This newly updated home features 5 bedrooms, 4 baths, designer accents, NEW - furnace, A/C , water heater, exterior paint, carpet, interior paint and more! The homes charming curb appeal is matched by the beautifully redone interior. You’ll find that this home has generously sized rooms and has natural light throughout the day. The wood floors provide a feeling of warmth and the tiled fireplace a stunning focal point in the family room. The renovated kitchen provides and eat in space and plenty of storage in the cabinets and pantry. A quartz island is a great size for prepping meals or entertaining. Access to the rear patio is conveniently located in the kitchen and is perfect for indoor/outdoor entertaining and BBQ's. A main floor laundry room contains a utility sink, storage, large closet, rear yard access and a laundry chute. The upper level features a large full bath serving 3 sizable secondary bedrooms. The large Primary Suite features a gorgeous 3/4 bath and walk-in closet. The basement provides bonus space for relaxing, gaming/crafting and a generously sized Bedroom with Ensuite Bath. The rear yard is a terrific size with a covered patio and privacy fence. Located in one of the most sought-after neighborhoods in Metro Denver - Homestead in the Willows prides itself on its friendly community and fantastic amenities including: pools, tennis courts, trails, parks/playgrounds, and clubhouses. Located just around the corner from the home are the pool, tennis and playground, this Hamilton floor plan is ready to welcome its new owner! Only minutes from both I-25 and C-470. This is a MUST SEE – Set up a showing today! Information provided herein is from sources deemed reliable but not guaranteed and is provided without the intention that any buyer rely upon it. Listing Broker takes no responsibility for its accuracy and all information must be independently verified by buyers.
- Type:
- Condo
- Sq.Ft.:
- 1,164
- Status:
- Active
- Beds:
- 2
- Year built:
- 2004
- Baths:
- 2.00
- MLS#:
- 8348528
- Subdivision:
- Meridian Villa Condos
ADDITIONAL INFORMATION
Stunning 2 Bed, 2 Bath Condo with Attached Garage! Welcome to your dream home This meticulously maintained 2-bedroom, 2-bathroom unit boasts an attached garage and is situated in a fantastic location, just moments from I-25 and C-470 for easy commuting and access to all the best amenities. Enjoy a thoughtful open layout with abundant natural light throughout the living and dining areas. The modern kitchen features sleek appliances, ample counter space, and perfect flow for entertaining. Two comfortable bedrooms provide privacy and tranquility, with the primary suite offering an en-suite bathroom. This condo has been lovingly cared for, showcasing high-quality finishes and thoughtful upgrades throughout. The convenient garage offers secure parking and extra storage space, adding to your peace of mind. Enjoy proximity to shopping, dining, parks, and outdoor activities, all while being just a short drive from major highways. This condo is perfect for anyone seeking a low-maintenance lifestyle without compromising on quality or location. Don’t miss out—come home to Mayfair Way today!
- Type:
- Single Family
- Sq.Ft.:
- 2,922
- Status:
- Active
- Beds:
- 5
- Lot size:
- 0.23 Acres
- Year built:
- 1970
- Baths:
- 4.00
- MLS#:
- 6045897
- Subdivision:
- Walnut Hills
ADDITIONAL INFORMATION
Welcome to your ideal Walnut Ridge home, just steps from a vibrant array of restaurants, Light Rail, and Fiddler's Green! This charming 5-bedroom, 4-bathroom residence features modern upgrades, including newer cabinets, windows, and carpet throughout. The expansive primary bedroom offers a beautifully renovated bathroom, while the second floor is complemented by three additional bedrooms and a spacious guest bathroom. The fully finished basement includes the fifth bedroom and fourth bathroom, along with two large living spaces and a wet bar, perfect for entertaining. Enjoy year-round comfort with a new furnace, and step outside to a sprawling backyard surrounded by a canopy of mature trees, creating a private oasis ideal for relaxing on the patio or tending to your gardens. This home seamlessly combines comfort and style in a serene setting!
Open House:
Sunday, 11/10 1:00-3:00PM
- Type:
- Single Family
- Sq.Ft.:
- 1,732
- Status:
- Active
- Beds:
- 3
- Lot size:
- 0.12 Acres
- Year built:
- 1978
- Baths:
- 2.00
- MLS#:
- 2418211
- Subdivision:
- Willow Creek
ADDITIONAL INFORMATION
Welcome to this darling, remodeled home perfectly situated in the heart of this highly desirable neighborhood, just steps to the Willow Creek Park and close to the pool, tennis courts, and trails. Upon entering this impeccably maintained home is a spacious dining room with vaulted ceilings which overlook a large family room with a wood burning fireplace. On the other side of the dining room is a brand-new kitchen, including new white shaker cabinets, a blue tile back splash, granite countertops, stainless appliances and a vast amount of storage. The open floor plan is warm and inviting offering an abundance of natural light and new hardwood floors throughout. Relax on the fabulous outdoor Trex deck/patio and enjoy the private backyard, perfect for entertaining. Upstairs you will find a spacious primary suite and a remodeled marble bathroom with dual vanities, an oversized shower and a large bonus walk-in closet in addition to the two closets in the bedroom. Two good size bedrooms are found on the lower level along with a remodeled full bathroom. The finished basement provides additional flex space for a home office, exercise room, guest space/playroom and additional storage. Willow Creek feeds into the award-winning Cherry Creek School District and the elementary school is among the best in the district. Enjoy this prime location with 2 community pools, 2 clubhouses, 6 tennis courts and easy access to shopping, entertainment and transportation.
- Type:
- Other
- Sq.Ft.:
- 2,083
- Status:
- Active
- Beds:
- 3
- Lot size:
- 0.04 Acres
- Year built:
- 1981
- Baths:
- 3.00
- MLS#:
- 8400085
- Subdivision:
- Dry Creek Townhomes
ADDITIONAL INFORMATION
Welcome home! You'll love this spacious 3 bedroom,3 bath, townhome with 2 car attached garage. Newer kitchen and appliances! Vaulted great room with dining area and cozy fireplace. The upper floor Primary bedroom features an en-suite full bath; 2 additional bedrooms and a full hall bath. There is a main floor powder room and a full finished basement that offers an additional sleeping area with egress window. Great Location, Ez to I 25, Dry Creek Station and 470! Cherry Creek Schools! Over 2000 square feet finished.
- Type:
- Townhouse
- Sq.Ft.:
- 2,083
- Status:
- Active
- Beds:
- 3
- Lot size:
- 0.04 Acres
- Year built:
- 1981
- Baths:
- 3.00
- MLS#:
- 8400085
- Subdivision:
- Dry Creek Townhomes
ADDITIONAL INFORMATION
Welcome home! You’ll love this spacious 3 bedroom,3 bath, townhome with 2 car attached garage. Newer kitchen and appliances! Vaulted great room with dining area and cozy fireplace. The upper floor Primary bedroom features an en-suite full bath; 2 additional bedrooms and a full hall bath. There is a main floor powder room and a full finished basement that offers an additional sleeping area with egress window. Great Location, Ez to I 25, Dry Creek Station and 470! Cherry Creek Schools! Over 2000 square feet finished.
Open House:
Sunday, 11/10 10:00-12:00PM
- Type:
- Single Family
- Sq.Ft.:
- 1,692
- Status:
- Active
- Beds:
- 4
- Lot size:
- 0.22 Acres
- Year built:
- 1964
- Baths:
- 2.00
- MLS#:
- 8608423
- Subdivision:
- Walnut Hills
ADDITIONAL INFORMATION
Stunning home in Walnut Hills priced under $600k! This property boasts 4 bedrooms and 2 full bathrooms in a meticulously maintained Walnut Hills neighborhood. The main level features hardwood floors and an open-concept kitchen, complete with quartz countertops, a kitchen island, stylish backsplash, and new stainless steel appliances. You'll find 3 bedrooms on the main floor, while the lower level offers 2 additional bedrooms, a full bathroom, and a finished basement. Centrally located within the award-winning Cherry Creek School District, this home provides easy access to Interstate 25 and Highway 460. Enjoy beautiful mountain views from your yard and seize this unbeatable opportunity to begin your homeownership journey!
Andrea Conner, Colorado License # ER.100067447, Xome Inc., License #EC100044283, [email protected], 844-400-9663, 750 State Highway 121 Bypass, Suite 100, Lewisville, TX 75067

The content relating to real estate for sale in this Web site comes in part from the Internet Data eXchange (“IDX”) program of METROLIST, INC., DBA RECOLORADO® Real estate listings held by brokers other than this broker are marked with the IDX Logo. This information is being provided for the consumers’ personal, non-commercial use and may not be used for any other purpose. All information subject to change and should be independently verified. © 2024 METROLIST, INC., DBA RECOLORADO® – All Rights Reserved Click Here to view Full REcolorado Disclaimer
| Listing information is provided exclusively for consumers' personal, non-commercial use and may not be used for any purpose other than to identify prospective properties consumers may be interested in purchasing. Information source: Information and Real Estate Services, LLC. Provided for limited non-commercial use only under IRES Rules. © Copyright IRES |
Englewood Real Estate
The median home value in Englewood, CO is $614,800. This is higher than the county median home value of $500,800. The national median home value is $338,100. The average price of homes sold in Englewood, CO is $614,800. Approximately 79.85% of Englewood homes are owned, compared to 17.47% rented, while 2.68% are vacant. Englewood real estate listings include condos, townhomes, and single family homes for sale. Commercial properties are also available. If you see a property you’re interested in, contact a Englewood real estate agent to arrange a tour today!
Englewood, Colorado 80112 has a population of 107,972. Englewood 80112 is more family-centric than the surrounding county with 35.82% of the households containing married families with children. The county average for households married with children is 34.29%.
The median household income in Englewood, Colorado 80112 is $114,375. The median household income for the surrounding county is $84,947 compared to the national median of $69,021. The median age of people living in Englewood 80112 is 41.4 years.
Englewood Weather
The average high temperature in July is 87.5 degrees, with an average low temperature in January of 18 degrees. The average rainfall is approximately 17.9 inches per year, with 72.6 inches of snow per year.
