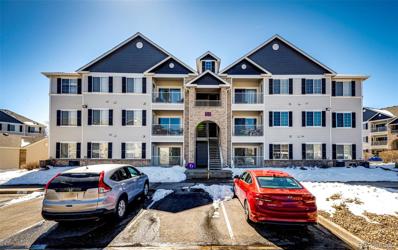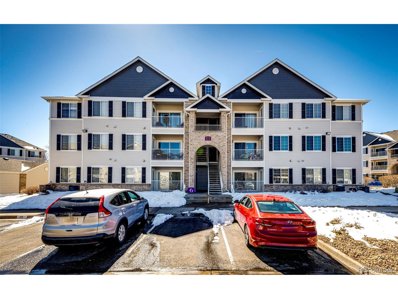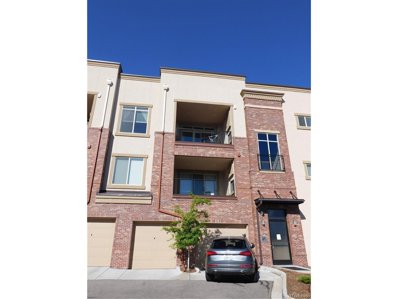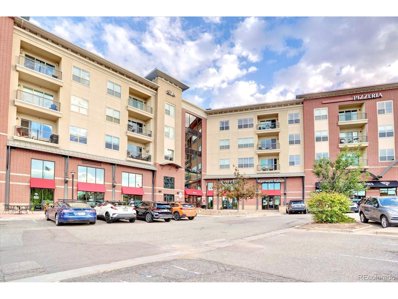Englewood CO Homes for Sale
- Type:
- Townhouse
- Sq.Ft.:
- 1,599
- Status:
- Active
- Beds:
- 3
- Year built:
- 2000
- Baths:
- 3.00
- MLS#:
- 3598971
- Subdivision:
- Southcreek
ADDITIONAL INFORMATION
*REFER TO LISTING AGENT FOR SCHEDULING, NO EXCEPTIONS* Investment property, Subject to a lease. The property is currently on a month to month lease at $2,695 per month. 24 Hour Notice Required.
- Type:
- Condo
- Sq.Ft.:
- 1,291
- Status:
- Active
- Beds:
- 3
- Year built:
- 2004
- Baths:
- 2.00
- MLS#:
- 3722136
- Subdivision:
- Savannah
ADDITIONAL INFORMATION
Situated across the street from the Cherry Creek Trail and Ecological Park in the highly sought after CHERRY CREEK School District. Close to shopping, restaurants and entertainment, this location is highly accessible to Arapahoe Road, Parker Road and 470. Enjoy the comfort of living in a secure, gated community with a clubhouse, fitness center, pool, hot tub and more in one of Colorado's most sought after areas. Lovely 3 Bedroom/ 2 Full bathroom end unit is light and bright with tons of windows and natural lighting throughout. Step into the living room that features a fireplace and easy access to the balcony that includes a storage closet, through the sliding back door. Adjacent find the dining area and beautiful kitchen with lots of cabinets, that leads to the spacious laundry room. Make your way down the hallway leading to the first bedroom on the left that has ample space and a private door leading the balcony. Continue down to find another spacious bedroom. Across from a full bathroom with cabinet storage including shower and tub. The primary suite at the end of the hall boasts lots of natural light, ceiling fan, a huge walk-in closet, linen closet and a private bathroom with two sinks perfect for any bathroom routine.
- Type:
- Other
- Sq.Ft.:
- 1,291
- Status:
- Active
- Beds:
- 3
- Year built:
- 2004
- Baths:
- 2.00
- MLS#:
- 3722136
- Subdivision:
- Savannah
ADDITIONAL INFORMATION
Situated across the street from the Cherry Creek Trail and Ecological Park in the highly sought after CHERRY CREEK School District. Close to shopping, restaurants and entertainment, this location is highly accessible to Arapahoe Road, Parker Road and 470. Enjoy the comfort of living in a secure, gated community with a clubhouse, fitness center, pool, hot tub and more in one of Colorado's most sought after areas. Lovely 3 Bedroom/ 2 Full bathroom end unit is light and bright with tons of windows and natural lighting throughout. Step into the living room that features a fireplace and easy access to the balcony that includes a storage closet, through the sliding back door. Adjacent find the dining area and beautiful kitchen with lots of cabinets, that leads to the spacious laundry room. Make your way down the hallway leading to the first bedroom on the left that has ample space and a private door leading the balcony. Continue down to find another spacious bedroom. Across from a full bathroom with cabinet storage including shower and tub. The primary suite at the end of the hall boasts lots of natural light, ceiling fan, a huge walk-in closet, linen closet and a private bathroom with two sinks perfect for any bathroom routine.
- Type:
- Other
- Sq.Ft.:
- 1,023
- Status:
- Active
- Beds:
- 1
- Year built:
- 2014
- Baths:
- 1.00
- MLS#:
- 5547362
- Subdivision:
- Avalon at Inverness
ADDITIONAL INFORMATION
- Type:
- Other
- Sq.Ft.:
- 1,130
- Status:
- Active
- Beds:
- 2
- Year built:
- 2008
- Baths:
- 2.00
- MLS#:
- 2754783
- Subdivision:
- Vallagio North
ADDITIONAL INFORMATION
Welcome to Unit 312 in the Vallagio Condominium Building, a haven of luxury and convenience in the heart of Englewood, Colorado. This exceptional residence boasts a prime location with various amenities on the main floor, including restaurants (Marco's Pizza, Three Little Griddles, Metropolitan Bar & Grill, EMPANADA EXPRESSO by Alpaca Chasqui Peruvian Grill & Cafe and Eddie Merlot's Fine Dining), a nail salon, a hair salon, health and fitness options, and even urgent care services. Also located in Cherry Creek School District! Inside, this home features 2 bedrooms, 2 bathrooms, and 2 reserved parking spaces in the heated underground parking garage, along with multiple storage lockers for exclusive use. The kitchen, complete with an island, beautiful wood-stained cabinets, granite countertops, and stainless steel appliances, is a chef's delight. Entertain seamlessly in the living room, where you can enjoy a movie and cozy up next to the gas fireplace. Enjoy your own personal balcony and sip coffee while taking in the view of the Mountains in the distance! The Vallagio building offers multiple elevators, secure access, secure mail room and an enclosed corridor leading to your front door; privacy and safety are paramount. The appeal of this property extends beyond its immediate surroundings, epitomizing accessibility with proximity to the Mall Ride Shuttle, Dry Creek RTD Light Rail Train Station, Inverness Golf Course, DTC (Denver Tech Center), I-25, and C-470 highways. Whether it's work, shopping, or leisure, navigating the city is effortlessly convenient. Living at the Vallagio isn't just about a beautiful living space; it's a comprehensive lifestyle that blends comfort, convenience, and sophistication. Ready to make this your home? Contact us today to arrange a viewing! Active Military / Veterans: Inquire today about the VA assumable mortgage with a sub 3% interest rate!
Andrea Conner, Colorado License # ER.100067447, Xome Inc., License #EC100044283, [email protected], 844-400-9663, 750 State Highway 121 Bypass, Suite 100, Lewisville, TX 75067

Listings courtesy of REcolorado as distributed by MLS GRID. Based on information submitted to the MLS GRID as of {{last updated}}. All data is obtained from various sources and may not have been verified by broker or MLS GRID. Supplied Open House Information is subject to change without notice. All information should be independently reviewed and verified for accuracy. Properties may or may not be listed by the office/agent presenting the information. Properties displayed may be listed or sold by various participants in the MLS. The content relating to real estate for sale in this Web site comes in part from the Internet Data eXchange (“IDX”) program of METROLIST, INC., DBA RECOLORADO® Real estate listings held by brokers other than this broker are marked with the IDX Logo. This information is being provided for the consumers’ personal, non-commercial use and may not be used for any other purpose. All information subject to change and should be independently verified. © 2025 METROLIST, INC., DBA RECOLORADO® – All Rights Reserved Click Here to view Full REcolorado Disclaimer
| Listing information is provided exclusively for consumers' personal, non-commercial use and may not be used for any purpose other than to identify prospective properties consumers may be interested in purchasing. Information source: Information and Real Estate Services, LLC. Provided for limited non-commercial use only under IRES Rules. © Copyright IRES |
Englewood Real Estate
The median home value in Englewood, CO is $614,800. This is higher than the county median home value of $500,800. The national median home value is $338,100. The average price of homes sold in Englewood, CO is $614,800. Approximately 79.85% of Englewood homes are owned, compared to 17.47% rented, while 2.68% are vacant. Englewood real estate listings include condos, townhomes, and single family homes for sale. Commercial properties are also available. If you see a property you’re interested in, contact a Englewood real estate agent to arrange a tour today!
Englewood, Colorado 80112 has a population of 107,972. Englewood 80112 is more family-centric than the surrounding county with 35.82% of the households containing married families with children. The county average for households married with children is 34.29%.
The median household income in Englewood, Colorado 80112 is $114,375. The median household income for the surrounding county is $84,947 compared to the national median of $69,021. The median age of people living in Englewood 80112 is 41.4 years.
Englewood Weather
The average high temperature in July is 87.5 degrees, with an average low temperature in January of 18 degrees. The average rainfall is approximately 17.9 inches per year, with 72.6 inches of snow per year.




