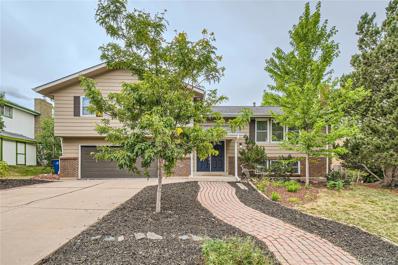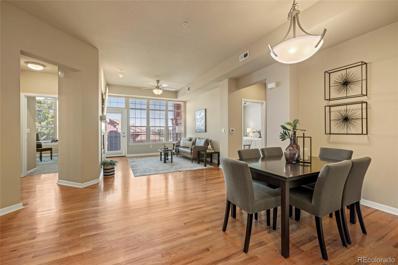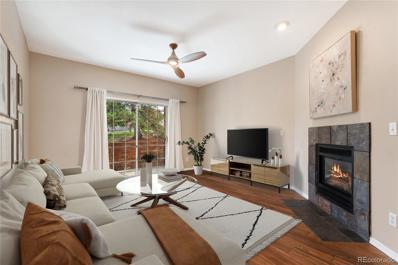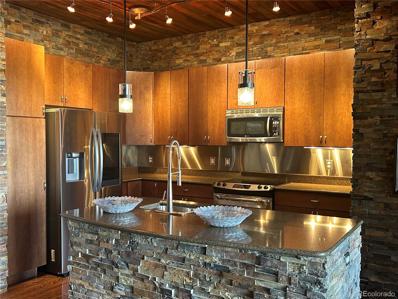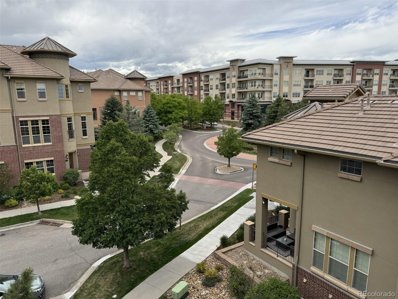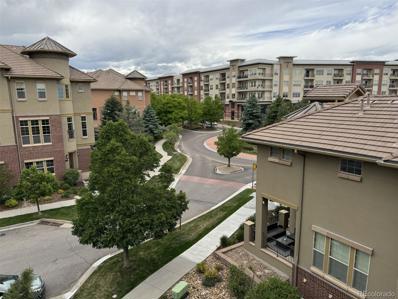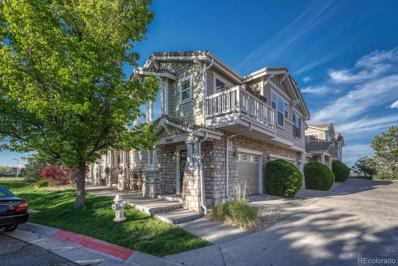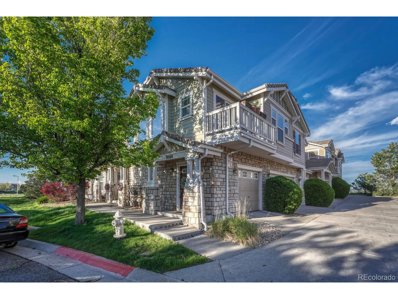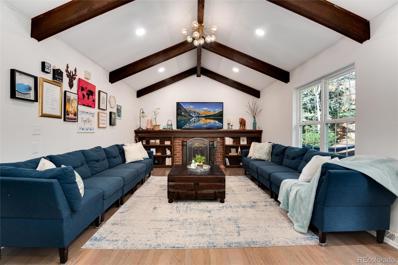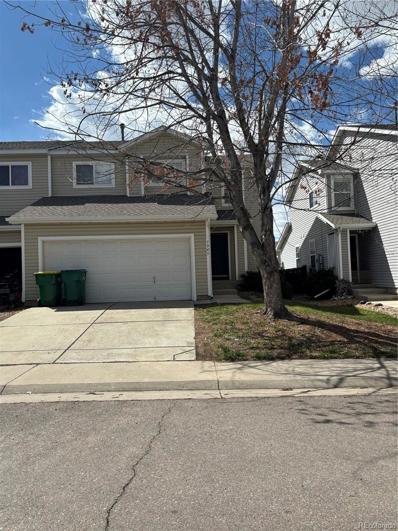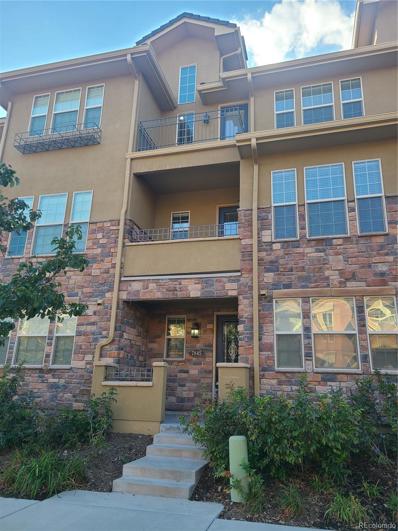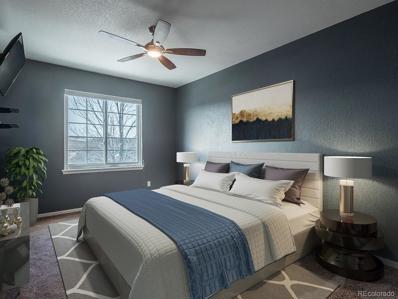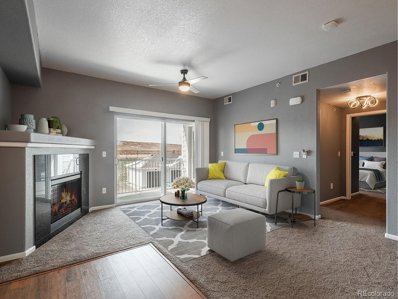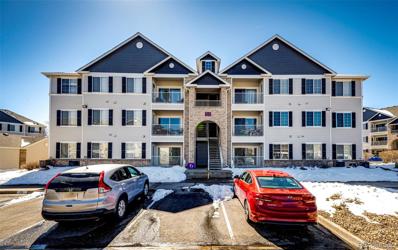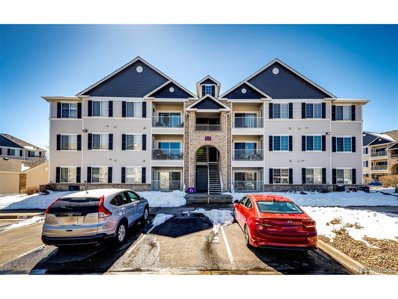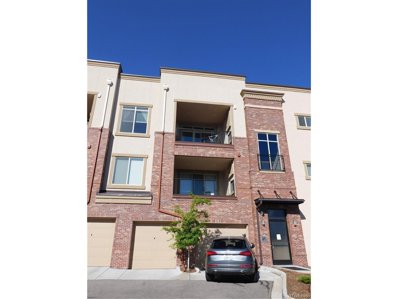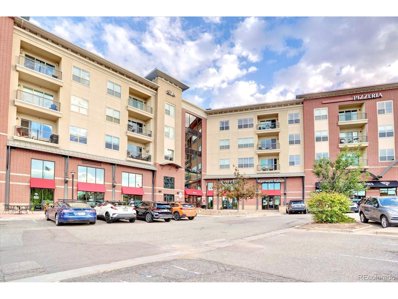Englewood CO Homes for Sale
- Type:
- Single Family
- Sq.Ft.:
- 2,233
- Status:
- Active
- Beds:
- 4
- Lot size:
- 0.29 Acres
- Year built:
- 1972
- Baths:
- 3.00
- MLS#:
- 7015146
- Subdivision:
- Walnut Hills 4th Flg
ADDITIONAL INFORMATION
BACK ON THE MARKET- BUYER'S LENDING FELL THROUGH. COME TAKE A SECOND LOOK! Seller's preferred lender is offering a .5% rate buydown, and no fee refinancing for the life of the loan! Welcome to your dream home in the heart of Centennial! This beautiful 4-bedroom, 3-bathroom residence boasts an open floorplan drenched in natural light, creating a warm and inviting atmosphere throughout and incredible potential. The main level flows seamlessly from the living area to the kitchen, perfect for both everyday living and entertaining. Downstairs, you'll find the ideal private retreat for working from home in the spacious basement, offering the tranquility and focus you need. Or that extra bedroom for guests or adult children. Step outside to your giant backyard, shaded by mature trees, providing a serene escape for relaxation or outdoor gatherings Just three houses down the street, enjoy a fantastic park and trails. The location is unbeatable, with walking distance to a top-rated elementary school and all assigned schools boasting impressive GreatSchools ratings of 8 from Pre-K through high school, all within the esteemed Cherry Creek School District. Conveniently located, this home offers easy access to a wealth of amenities in the Denver area, from shopping and dining to entertainment and recreation. Experience the perfect blend of comfort, convenience, and community at 8704 E Davies Ave—your new home awaits! Click the Virtual Tour link to view the 3D walkthrough. Discounted rate options and no lender fee future refinancing may be available for qualified buyers of this home.
- Type:
- Condo
- Sq.Ft.:
- 1,381
- Status:
- Active
- Beds:
- 2
- Year built:
- 2008
- Baths:
- 2.00
- MLS#:
- 8671496
- Subdivision:
- Vallagio
ADDITIONAL INFORMATION
Seller is open to all Reasonable offers! Welcome to the Vallagio! This stunning condo combines modern convenience with comfortable living in the charming Inverness community. Impeccably maintained, it offers the perfect blend of luxury and low-maintenance living. An elevator whisks you to the 3rd floor, where gorgeous natural light floods through expansive windows. The spacious living area, enhanced by a charming fireplace, is perfect for cozy evenings. The ideal kitchen boasts stainless steel appliances, granite countertops, beautiful cabinetry, and a large peninsula. The primary bedroom is a retreat with carpeting, a full ensuite bathroom, featuring dual sinks, an oversized walk-in shower, and a large walk-in closet. On the opposite side of the living area, you'll find the second spacious bedroom and bathroom. Step outside to the east-facing private balcony with peek-a-boo views of the golf course, which is equipped with a gas line hook-up and a Weber gas grill, ideal for the indoor/outdoor Colorado lifestyle. This condo also features a built-in desk nook with shelving for your home office, an in-unit laundry room with a full-size washer and dryer, and two dedicated parking spots in a climate-controlled garage with room to add storage! Additionally, a spacious storage unit is conveniently located on the 3rd floor, right across from the unit. Highlights include ceiling fans, high ceilings, and beautiful hardwood floors throughout. Close to restaurants, coffee shops, Denver Tech Center, and with easy access to I-25, this condo is the perfect place to call home.
- Type:
- Condo
- Sq.Ft.:
- 1,134
- Status:
- Active
- Beds:
- 2
- Lot size:
- 0.01 Acres
- Year built:
- 1994
- Baths:
- 2.00
- MLS#:
- 2003457
- Subdivision:
- Saddle Ridge Condo
ADDITIONAL INFORMATION
NEW AQUATHERM FURNACE IN UNIT AND NEW CONDENSER OUTSIDE! 10 years parts and 2 years labor transferrable warranty. Welcome to this charming turn key condo in the prime DTC Area! The front door opens into a covered shared breezeway that shields from the elements. Ideal for effortless living, this ground floor unit offers easy access with no stairs, perfect for bringing in groceries directly from the attached garage. Inside, the home features new wood-look tile flooring throughout. The inviting living room showcases a cozy fireplace and opens onto a private patio, while the spacious kitchen boasts stainless steel appliances and ample cabinetry. Relax in the primary bedroom retreat which includes an ensuite three-quarter bath and a generously sized walk-in closet with built-in shelving. A second bedroom also offers a walk-in closet and direct access to a full bathroom. Additional conveniences include an in-unit laundry room and easy parking with a single-car attached garage and one reserved surface parking space. Experience low-maintenance living within the well-maintained Saddle Ridge community, where landscaping, snow removal, water, and sewer services are all covered by HOA fees. Community amenities include pool, clubhouse, gym and more! Recent updates such as a Nest thermostat, modern wood fan with remote control, and stylish crystal chandelier add to the home's charm. Located in the highly sought-after Cherry Creek school district, and just a short drive from Park Meadows Mall, this home provides both comfort and convenience. This turnkey condo offers an ideal combination of modern comfort and a vibrant community lifestyle in one of Denver's most desirable locations!
- Type:
- Condo
- Sq.Ft.:
- 1,498
- Status:
- Active
- Beds:
- 3
- Year built:
- 2008
- Baths:
- 3.00
- MLS#:
- 6431308
- Subdivision:
- Vallagio
ADDITIONAL INFORMATION
**COVETED, PRESTIGIOUS VALLAGIO AT INVERNESS** RARE 3 BEDROOM, 3 BATH, LOCK AND LEAVE!** Winner of Work-Live-Play People's Choice Awards * All on one level, No Stairs! Secure Elevator Access! Slab Granite Kitchen Island, Stainless Kitchen Appliances, Smart Refrigerator, Washer, Dryer all included! Rustic Urban Contemporary Work of Art feels like a Grand Colorado Staycation! East horizon views, tree-lined walking paths. Yoga, nail salon, coffee shop, lunch, dinner restaurants, Eddie Merlot’s, more! Covered balcony with storage and gas line for grill. Two reserved parking stalls in secured garage plus 4 storage bins. BMW Golf Tournament Championship attendees and golf enthusiasts: Inverness offers residents discounted golf memberships to Inverness J. Press Maxwell championship semi-private golf course, see: https://theclubatinverness.com/memberships/social/#cost for more info / availability. Walk to Dry Creek RTD Light Rail Station. Quick access to Denver Tech Center (DTC), DEN and Centennial Airport, Downtown Denver, Greenwood Village, Fiddler’s Green, Lone Tree, Park Meadows Mall! Top rated Cherry Creek Schools. Urgent Health Care on-site. UC Health Steadman Hawkins Clinic Denver, CU Sports Medicine, TopGolf, I-25, 5-mins away. Truly an Award-Winning All-In-One Maintenance Free, Worry-Free, Work-Live-Play Community – See It Today!
- Type:
- Other
- Sq.Ft.:
- 1,597
- Status:
- Active
- Beds:
- 2
- Year built:
- 2008
- Baths:
- 2.00
- MLS#:
- 2767861
- Subdivision:
- Vallagio
ADDITIONAL INFORMATION
Don't miss this luxurious minimum maintenance living at south metro Denver's sought after community, Vallagio. High ceilings and large corner windows in the living area fill this home with sunlight. Enjoy wood floors in the living areas with a gas fireplace to warm winter evenings and a spacious balcony to enjoy relaxing outdoors. A convenient built-in desk/office area is perfect for the work at home professional. The kitchen is open to the dining and living areas and features plenty of cabinet and counter space, a center island, stainless appliances and slab granite counters and the dining area is spacious enough for all of your entertaining needs. The primary bedroom includes a spacious bath with a large walk-in closet. The split floor plan with bedrooms on either side of the living areas allows for privacy for everyone. This home is in move-in condition! Enjoy the Vallagio lifestyle and walk to restaurants and shops within the community. Light rail access is only a short walk away too, and you have easy access to I-25 and C-470 allowing you to get anywhere in the Denver area. The Inverness golf course along with pool and spa access at the Hilton Inverness Hotel is available via separate membership.
- Type:
- Condo
- Sq.Ft.:
- 1,597
- Status:
- Active
- Beds:
- 2
- Year built:
- 2008
- Baths:
- 2.00
- MLS#:
- 2767861
- Subdivision:
- Vallagio
ADDITIONAL INFORMATION
Don't miss this luxurious minimum maintenance living at south metro Denver's sought after community, Vallagio. High ceilings and large corner windows in the living area fill this home with sunlight. Enjoy wood floors in the living areas with a gas fireplace to warm winter evenings and a spacious balcony to enjoy relaxing outdoors. A convenient built-in desk/office area is perfect for the work at home professional. The kitchen is open to the dining and living areas and features plenty of cabinet and counter space, a center island, stainless appliances and slab granite counters and the dining area is spacious enough for all of your entertaining needs. The primary bedroom includes a spacious bath with a large walk-in closet. The split floor plan with bedrooms on either side of the living areas allows for privacy for everyone. This home is in move-in condition! Enjoy the Vallagio lifestyle and walk to restaurants and shops within the community. Light rail access is only a short walk away too, and you have easy access to I-25 and C-470 allowing you to get anywhere in the Denver area. The Inverness golf course along with pool and spa access at the Hilton Inverness Hotel is available via separate membership.
- Type:
- Townhouse
- Sq.Ft.:
- 1,074
- Status:
- Active
- Beds:
- 2
- Year built:
- 2004
- Baths:
- 2.00
- MLS#:
- 3603647
- Subdivision:
- Meridian Villa
ADDITIONAL INFORMATION
1 year home warranty included! Quick Possession! Lots of windows makes this unit very light and bright. Southern exposure! Fantastic main level living townhouse with attached/oversized one car garage. 1 flight of stairs to go up to main level. Custom neutral interior paint ! 2 bedroom -2 bathroom large open floor plan. End unit with deck. Nice kitchen space with breakfast bar. Maple cabinetry, tile countertops and stainless steel appliances. Primary suite has plenty of space w adjoined bathroom. Spacious family room -Formal dining room-Laundry space - all appliances + washer and dryer included. Fantastic location close to Park Meadows, Parker, Lone Tree and I-25/C470 access. See private remarks for more information. Great Meridian location. Minutes to I-25 and Park Meadows.
- Type:
- Other
- Sq.Ft.:
- 1,074
- Status:
- Active
- Beds:
- 2
- Year built:
- 2004
- Baths:
- 2.00
- MLS#:
- 3603647
- Subdivision:
- Meridian Villa
ADDITIONAL INFORMATION
1 year home warranty included! Quick Possession! Lots of windows makes this unit very light and bright. Southern exposure! Fantastic main level living townhouse with attached/oversized one car garage. 1 flight of stairs to go up to main level. Custom neutral interior paint ! 2 bedroom -2 bathroom large open floor plan. End unit with deck. Nice kitchen space with breakfast bar. Maple cabinetry, tile countertops and stainless steel appliances. Primary suite has plenty of space w adjoined bathroom. Spacious family room -Formal dining room-Laundry space - all appliances + washer and dryer included. Fantastic location close to Park Meadows, Parker, Lone Tree and I-25/C470 access. See private remarks for more information. Great Meridian location. Minutes to I-25 and Park Meadows.
- Type:
- Single Family
- Sq.Ft.:
- 3,039
- Status:
- Active
- Beds:
- 4
- Lot size:
- 0.22 Acres
- Year built:
- 1979
- Baths:
- 4.00
- MLS#:
- 6180011
- Subdivision:
- Willow Creek 2
ADDITIONAL INFORMATION
NEW BACKYARD LANDSCAPING!!! CHECK OUT THE NEW PICTURES!!! Step into tranquility in this meticulously updated home nestled in the coveted Willow Creek neighborhood of Centennial. Encompassed by the allure of the highly sought-after Cherry Creek School District, this residence promises a lifestyle of comfort and convenience. Imagine awakening each morning to the serene ambiance of your new haven, where peace permeates every corner. Step outside to embrace the crisp morning air, greeted by the whispering breeze among the mature trees that adorn your expansive corner lot. As sunlight dances through the vaulted ceilings, illuminating the space with a natural glow, you'll relish the sense of serenity that surrounds you. This newly updated sanctuary boasts four spacious bedrooms and four modern bathrooms, ensuring ample space for relaxation and rejuvenation. With a newly finished basement offering an additional living area, as well as 2 main-floor living spaces and a formal dining room, the possibilities for leisure and entertainment are endless. As you traverse the main floor, your gaze will be captivated by the gleaming hardwood floors that flow seamlessly throughout. The kitchen beckons with its abundance of storage, stainless steel appliances, and sleek granite countertops making it perfect for all of your culinary endeavors. Step outside onto the oversized stamped concrete patio, featuring a tranquil hot tub, as it invites you to unwind beneath the expansive Colorado sky. With ample shade provided by the mature trees, outdoor gatherings become a delightful affair, where laughter mingles with the rustle of leaves. Information provided herein is from sources deemed reliable but not guaranteed and is provided without the intention that any buyer rely upon it. Listing Broker takes no responsibility for its accuracy and all information must be independently verified by buyers.
- Type:
- Townhouse
- Sq.Ft.:
- 1,599
- Status:
- Active
- Beds:
- 3
- Year built:
- 2000
- Baths:
- 3.00
- MLS#:
- 3598971
- Subdivision:
- Southcreek
ADDITIONAL INFORMATION
*REFER TO LISTING AGENT FOR SCHEDULING, NO EXCEPTIONS* Investment property, Subject to a lease. The property is currently on a month to month lease at $2,695 per month. 24 Hour Notice Required.
- Type:
- Townhouse
- Sq.Ft.:
- 2,080
- Status:
- Active
- Beds:
- 3
- Year built:
- 2014
- Baths:
- 4.00
- MLS#:
- 2813378
- Subdivision:
- Vallagio At Inverness
ADDITIONAL INFORMATION
Located in the heart of DTC. This remarkable home with floor to ceiling windows offers a large Chef's kitchen with a massive island. Fabulous vaulted ceilings create an open floor plan with a fireplace. Easy access to your home from your private 2 car attached garage. Enjoy private dog park with summer BBQ area, this dog park is for only 5 units in this community. The community has a unique HOA with only 5 units, each homeowner takes a seat on the board allowing you to have full control of your community.
- Type:
- Condo
- Sq.Ft.:
- 1,037
- Status:
- Active
- Beds:
- 2
- Year built:
- 2004
- Baths:
- 2.00
- MLS#:
- 2973249
- Subdivision:
- Savannah, A Condo 6th Sup
ADDITIONAL INFORMATION
Welcome to this beautifully updated two-bedroom, two full bathroom condo located in Englewood. Step into this inviting 1,037 square foot condo located on the second floor with a private hallway and you'll immediately appreciate the bright and airy feel. The living area features plush carpeting, a cozy fireplace, and a large glass sliding door to a private balcony overlooking scenic open space across the street - perfect for enjoying your morning coffee or evening happy hour with sunset views. The kitchen has been updated with fresh white painted cabinets, new hardware, modern light fixtures, a breakfast bar and dining area, offering a stylish space to both prepare and enjoy meals. Both bathrooms also feature the same chic cabinet, hardware updates, and updated light fixtures. The spacious primary suite is a true retreat with dual walk-in closets providing ample storage. Additional highlights include an in-unit laundry room, a oversized one- car detached garage (D13) and an additional reserved parking spot (#165) located right by the stairs up to the unit. Part of a well-maintained community, this complex has recently received fresh exterior paint, new shutters, new window screens and a new roof. Residents enjoy fantastic amenities like a playground, fitness center, clubhouse, and pool - ideal for an active Colorado lifestyle and to enjoy the sunny summer days by the amenities which are just a short walk from this condo unit. Positioned in Englewood near the Denver Broncos' practice facility and with easy access to major routes, this modern condo offers the perfect blend of comfort and convenience.
- Type:
- Other
- Sq.Ft.:
- 1,037
- Status:
- Active
- Beds:
- 2
- Year built:
- 2004
- Baths:
- 2.00
- MLS#:
- 2973249
- Subdivision:
- Savannah, A Condo 6th Sup
ADDITIONAL INFORMATION
Welcome to this beautifully updated two-bedroom, two full bathroom condo located in Englewood. Step into this inviting 1,037 square foot condo located on the second floor with a private hallway and you'll immediately appreciate the bright and airy feel. The living area features plush carpeting, a cozy fireplace, and a large glass sliding door to a private balcony overlooking scenic open space across the street - perfect for enjoying your morning coffee or evening happy hour with sunset views. The kitchen has been updated with fresh white painted cabinets, new hardware, modern light fixtures, a breakfast bar and dining area, offering a stylish space to both prepare and enjoy meals. Both bathrooms also feature the same chic cabinet, hardware updates, and updated light fixtures. The spacious primary suite is a true retreat with dual walk-in closets providing ample storage. Additional highlights include an in-unit laundry room, a oversized one- car detached garage (D13) and an additional reserved parking spot (#165) located right by the stairs up to the unit. Part of a well-maintained community, this complex has recently received fresh exterior paint, new shutters, new window screens and a new roof. Residents enjoy fantastic amenities like a playground, fitness center, clubhouse, and pool - ideal for an active Colorado lifestyle and to enjoy the sunny summer days by the amenities which are just a short walk from this condo unit. Positioned in Englewood near the Denver Broncos' practice facility and with easy access to major routes, this modern condo offers the perfect blend of comfort and convenience.
- Type:
- Condo
- Sq.Ft.:
- 1,291
- Status:
- Active
- Beds:
- 3
- Year built:
- 2004
- Baths:
- 2.00
- MLS#:
- 3722136
- Subdivision:
- Savannah
ADDITIONAL INFORMATION
Situated across the street from the Cherry Creek Trail and Ecological Park in the highly sought after CHERRY CREEK School District. Close to shopping, restaurants and entertainment, this location is highly accessible to Arapahoe Road, Parker Road and 470. Enjoy the comfort of living in a secure, gated community with a clubhouse, fitness center, pool, hot tub and more in one of Colorado's most sought after areas. Lovely 3 Bedroom/ 2 Full bathroom end unit is light and bright with tons of windows and natural lighting throughout. Step into the living room that features a fireplace and easy access to the balcony that includes a storage closet, through the sliding back door. Adjacent find the dining area and beautiful kitchen with lots of cabinets, that leads to the spacious laundry room. Make your way down the hallway leading to the first bedroom on the left that has ample space and a private door leading the balcony. Continue down to find another spacious bedroom. Across from a full bathroom with cabinet storage including shower and tub. The primary suite at the end of the hall boasts lots of natural light, ceiling fan, a huge walk-in closet, linen closet and a private bathroom with two sinks perfect for any bathroom routine.
- Type:
- Other
- Sq.Ft.:
- 1,291
- Status:
- Active
- Beds:
- 3
- Year built:
- 2004
- Baths:
- 2.00
- MLS#:
- 3722136
- Subdivision:
- Savannah
ADDITIONAL INFORMATION
Situated across the street from the Cherry Creek Trail and Ecological Park in the highly sought after CHERRY CREEK School District. Close to shopping, restaurants and entertainment, this location is highly accessible to Arapahoe Road, Parker Road and 470. Enjoy the comfort of living in a secure, gated community with a clubhouse, fitness center, pool, hot tub and more in one of Colorado's most sought after areas. Lovely 3 Bedroom/ 2 Full bathroom end unit is light and bright with tons of windows and natural lighting throughout. Step into the living room that features a fireplace and easy access to the balcony that includes a storage closet, through the sliding back door. Adjacent find the dining area and beautiful kitchen with lots of cabinets, that leads to the spacious laundry room. Make your way down the hallway leading to the first bedroom on the left that has ample space and a private door leading the balcony. Continue down to find another spacious bedroom. Across from a full bathroom with cabinet storage including shower and tub. The primary suite at the end of the hall boasts lots of natural light, ceiling fan, a huge walk-in closet, linen closet and a private bathroom with two sinks perfect for any bathroom routine.
- Type:
- Other
- Sq.Ft.:
- 1,023
- Status:
- Active
- Beds:
- 1
- Year built:
- 2014
- Baths:
- 1.00
- MLS#:
- 5547362
- Subdivision:
- Avalon at Inverness
ADDITIONAL INFORMATION
- Type:
- Other
- Sq.Ft.:
- 1,130
- Status:
- Active
- Beds:
- 2
- Year built:
- 2008
- Baths:
- 2.00
- MLS#:
- 2754783
- Subdivision:
- Vallagio North
ADDITIONAL INFORMATION
Welcome to Unit 312 in the Vallagio Condominium Building, a haven of luxury and convenience in the heart of Englewood, Colorado. This exceptional residence boasts a prime location with various amenities on the main floor, including restaurants (Marco's Pizza, Three Little Griddles, Metropolitan Bar & Grill, EMPANADA EXPRESSO by Alpaca Chasqui Peruvian Grill & Cafe and Eddie Merlot's Fine Dining), a nail salon, a hair salon, health and fitness options, and even urgent care services. Also located in Cherry Creek School District! Inside, this home features 2 bedrooms, 2 bathrooms, and 2 reserved parking spaces in the heated underground parking garage, along with multiple storage lockers for exclusive use. The kitchen, complete with an island, beautiful wood-stained cabinets, granite countertops, and stainless steel appliances, is a chef's delight. Entertain seamlessly in the living room, where you can enjoy a movie and cozy up next to the gas fireplace. Enjoy your own personal balcony and sip coffee while taking in the view of the Mountains in the distance! The Vallagio building offers multiple elevators, secure access, secure mail room and an enclosed corridor leading to your front door; privacy and safety are paramount. The appeal of this property extends beyond its immediate surroundings, epitomizing accessibility with proximity to the Mall Ride Shuttle, Dry Creek RTD Light Rail Train Station, Inverness Golf Course, DTC (Denver Tech Center), I-25, and C-470 highways. Whether it's work, shopping, or leisure, navigating the city is effortlessly convenient. Living at the Vallagio isn't just about a beautiful living space; it's a comprehensive lifestyle that blends comfort, convenience, and sophistication. Ready to make this your home? Contact us today to arrange a viewing! Active Military / Veterans: Inquire today about the VA assumable mortgage with a sub 3% interest rate!
Andrea Conner, Colorado License # ER.100067447, Xome Inc., License #EC100044283, [email protected], 844-400-9663, 750 State Highway 121 Bypass, Suite 100, Lewisville, TX 75067

Listings courtesy of REcolorado as distributed by MLS GRID. Based on information submitted to the MLS GRID as of {{last updated}}. All data is obtained from various sources and may not have been verified by broker or MLS GRID. Supplied Open House Information is subject to change without notice. All information should be independently reviewed and verified for accuracy. Properties may or may not be listed by the office/agent presenting the information. Properties displayed may be listed or sold by various participants in the MLS. The content relating to real estate for sale in this Web site comes in part from the Internet Data eXchange (“IDX”) program of METROLIST, INC., DBA RECOLORADO® Real estate listings held by brokers other than this broker are marked with the IDX Logo. This information is being provided for the consumers’ personal, non-commercial use and may not be used for any other purpose. All information subject to change and should be independently verified. © 2024 METROLIST, INC., DBA RECOLORADO® – All Rights Reserved Click Here to view Full REcolorado Disclaimer
| Listing information is provided exclusively for consumers' personal, non-commercial use and may not be used for any purpose other than to identify prospective properties consumers may be interested in purchasing. Information source: Information and Real Estate Services, LLC. Provided for limited non-commercial use only under IRES Rules. © Copyright IRES |
Englewood Real Estate
The median home value in Englewood, CO is $614,800. This is higher than the county median home value of $500,800. The national median home value is $338,100. The average price of homes sold in Englewood, CO is $614,800. Approximately 79.85% of Englewood homes are owned, compared to 17.47% rented, while 2.68% are vacant. Englewood real estate listings include condos, townhomes, and single family homes for sale. Commercial properties are also available. If you see a property you’re interested in, contact a Englewood real estate agent to arrange a tour today!
Englewood, Colorado 80112 has a population of 107,972. Englewood 80112 is more family-centric than the surrounding county with 35.82% of the households containing married families with children. The county average for households married with children is 34.29%.
The median household income in Englewood, Colorado 80112 is $114,375. The median household income for the surrounding county is $84,947 compared to the national median of $69,021. The median age of people living in Englewood 80112 is 41.4 years.
Englewood Weather
The average high temperature in July is 87.5 degrees, with an average low temperature in January of 18 degrees. The average rainfall is approximately 17.9 inches per year, with 72.6 inches of snow per year.
