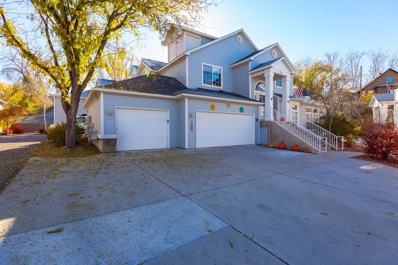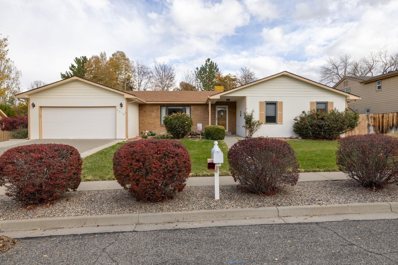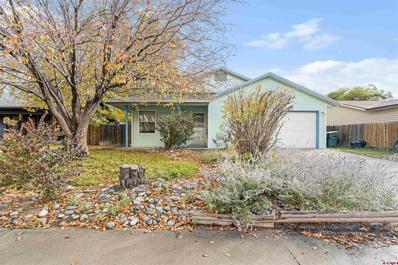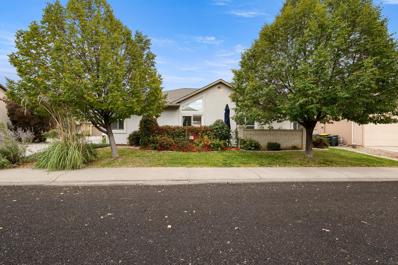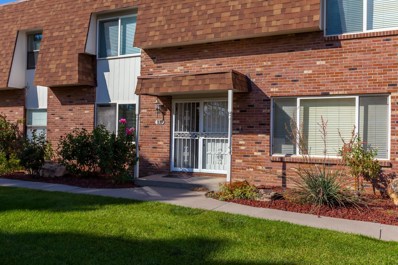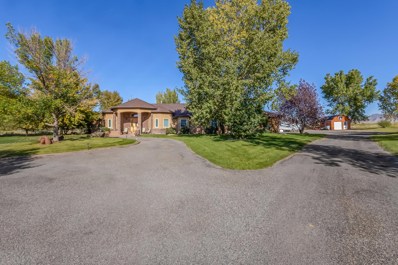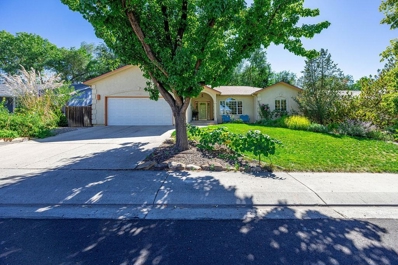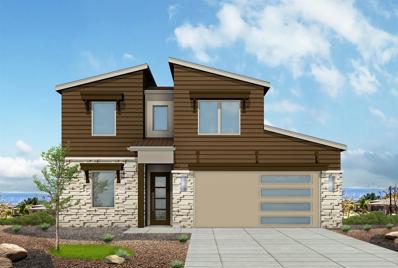Grand Junction CO Homes for Sale
- Type:
- Single Family
- Sq.Ft.:
- 9,658
- Status:
- Active
- Beds:
- 5
- Lot size:
- 1.21 Acres
- Year built:
- 2005
- Baths:
- 7.00
- MLS#:
- 186499
- Subdivision:
- Out of Area
ADDITIONAL INFORMATION
Want for nothing! Enjoy luxury living with this captivating and exquisite Tuscan-inspired residence. Nearly 10,000 square feet of polished and sophisticated living space this estate rests comfortably on 1.2 acres. Embrace the grand foyer while greeted by the black marble staircase. Alongside the family room, you have an abundance of space with the formal dining room to welcome family and friends. With top-of-the-line appliances throughout, the elegant chef's kitchen has 2 gas range ovens, 2 dishwashers, 2 wall ovens, above stove pot filler, and built-in espresso maker. Showcasing the beauty and functionality of this kitchen, there is nothing left out when combining Egyptian travertine, slab granite counters, bar seating and a breakfast nook. Comfortable and custom brings you to the living room with updated wood floors and a unique, one-of-a-kind gas fireplace and mantel. Home includes spacious rec room with full wet bar, pool table, seating area, bathroom, and home theater. Enjoy a swim year-round with a heated saltwater pool & hot tub with swim up wet bar. Private elevator takes you upstairs to enjoy the primary bedroom with en-suite bath, heated tile floors, his & her vanities, jetted air tub, and a custom master closet. 4 additional bedrooms each including private bathroom and balcony, a playroom, and large walk out balcony allows for views you can only get and embrace in this meticulous home!
- Type:
- Single Family
- Sq.Ft.:
- 2,378
- Status:
- Active
- Beds:
- 3
- Lot size:
- 0.27 Acres
- Year built:
- 1990
- Baths:
- 3.00
- MLS#:
- 20245571
- Subdivision:
- Cortland
ADDITIONAL INFORMATION
Beautiful, easy-flowing home in North Grand Junction - 3 bedrooms and 3 bathrooms on a quarter-acre lot with RV space and shed. Roof is only 1 year old and new windows were installed around 3 years ago, as well! All appliances stay including washer and dryer. Enjoy low maintenance backyard that is mostly xeriscaped but has a small amount a grass... maintained with the assistance of the Rainbird irrigation system. Tons of space in the home - many closets (check out the primary bedroom!), large kitchen pantry, spacious laundry room and an exceptional workman's space in the garage, too!
- Type:
- Single Family
- Sq.Ft.:
- 2,454
- Status:
- Active
- Beds:
- 4
- Lot size:
- 0.3 Acres
- Baths:
- 3.00
- MLS#:
- 20245548
- Subdivision:
- Emerald Ridge Estates Fil 1
ADDITIONAL INFORMATION
Unbelievable new construction in the desirable Emerald Ridge Subdivision. A fantastic, convenient North location! Adjacent to open space with spectacular views. A premium lot! Home to be completed mid 2025. All measurements and information subject to change/error at any given time, buyer to verify.
- Type:
- Single Family
- Sq.Ft.:
- 1,207
- Status:
- Active
- Beds:
- 3
- Lot size:
- 0.1 Acres
- Year built:
- 1998
- Baths:
- 2.00
- MLS#:
- 20245553
- Subdivision:
- Pheasant Ridge
ADDITIONAL INFORMATION
Beautiful low maintenance home in the North area. Step into a welcoming and comfortable space, featuring new interior paint, new flooring, and a new On Demand water heater & boiler system. The living room is bright with sliding doors out to the patio. The kitchen holds a breakfast bar, built in spice racks and under counter lighting. Plenty of room with 3 bedrooms and 2 baths. The shelving and workbench stay in the 2 car garage and there is a fenced yard out back. Everything you want for low maintenance living.
- Type:
- Single Family
- Sq.Ft.:
- 1,249
- Status:
- Active
- Beds:
- 3
- Lot size:
- 0.13 Acres
- Year built:
- 1998
- Baths:
- 2.00
- MLS#:
- 20245497
- Subdivision:
- Pheasant Ridge
ADDITIONAL INFORMATION
Open house Saturday, December 14th 10-2! This perfectly located property is waiting for you! This property offers 3 bedrooms, 2 bathrooms, brand new carpet, fresh interior paint, 2 car garage, and sits on a beautiful corner lot. Located right in the heart of town, you're close to shopping, dining, parks, schools, and downtown. Don't miss your chance & get into this property quickly!
- Type:
- Single Family
- Sq.Ft.:
- 1,355
- Status:
- Active
- Beds:
- 3
- Lot size:
- 0.11 Acres
- Year built:
- 2004
- Baths:
- 2.00
- MLS#:
- 20245480
- Subdivision:
- Village Park Comm Sub
ADDITIONAL INFORMATION
Welcome to this beautifully maintained home in Grand Junction’s popular North Area! With upgraded cabinets and finishes and an open concept floor plan, it's perfect for entertaining and relaxing. The primary suite has a big walk-in closet and a lovely full bathroom. The cabinets have a nice stain that goes well with the darker-colored Luxury Vinyl Planking, making the home feel very upscale. And the best part? The backyard is completely fenced in and west-facing, so you can enjoy the outdoors. Don’t miss out on this amazing home! Call today to schedule a showing.
- Type:
- Condo
- Sq.Ft.:
- 864
- Status:
- Active
- Beds:
- 2
- Year built:
- 1973
- Baths:
- 1.00
- MLS#:
- 20245357
- Subdivision:
- Lake View
ADDITIONAL INFORMATION
The perfect blend of comfort and convenience! 2-bedroom, 1-bath condo situated on the ground level. Soak in the scenery right from your porch! This condo makes for a fantastic first home or a prime investment opportunity. Don’t miss out!
- Type:
- Townhouse
- Sq.Ft.:
- 1,920
- Status:
- Active
- Beds:
- 4
- Lot size:
- 0.1 Acres
- Year built:
- 1974
- Baths:
- 2.00
- MLS#:
- 20245287
- Subdivision:
- Lakeside
ADDITIONAL INFORMATION
Come discover this piece of paradise in the Lakeside Subdivision! A lovely upgraded and remodeled four bedroom townhome awaits! Located at the end of the way, you’ll find the un-interrupted views of the lake and surrounding area are a treat. Step inside and see what this delightful townhome has to offer. The open split-level living room includes vinyl planking, tall ceilings, views, and an amazingly efficient pellet stove that will keep the space well heated in the colder months. The dining space overlooks the living area, and includes delightful and unique accents, fixtures and features. The new kitchen continues with this aesthetic, features a large skylight as well as stainless steel appliances, an awesome high-end fridge, and plenty of pantry space. Down the hall you’ll find the good sized primary bedroom with easy access to a full bathroom, and an additional bedroom. Descend to the basement where you’ll find the perfect retreat. This space is ready to become your entertainment hub, and includes custom framed wall fridge! The basement also includes two additional bedrooms and access to another full bath. You’ll fall in love with the yard, as it comes fully fenced, and includes two decks that look out over the neighboring Lake Lenore. What an amazing spot to enjoy a sunset! There is tons to love in this fantastic townhome! Don’t miss the opportunity to make it yours!
- Type:
- Townhouse
- Sq.Ft.:
- 1,715
- Status:
- Active
- Beds:
- 2
- Lot size:
- 0.1 Acres
- Year built:
- 2024
- Baths:
- 2.00
- MLS#:
- 20245259
- Subdivision:
- The Court on G Road
ADDITIONAL INFORMATION
Welcome to the Grand Valley's premier, maintenance free living! Each home is built with unparalleled quality construction and exceptional design features including engineered foundations on micropiles, Vista architectural shingles, Anderson windows and no-step main floor living. This modern subdivision is platted for 17 homes, all within a close proximity to shopping, restaurants and golfing. As you enter this warm and inviting home, tall ceilings lead you into an open concept kitchen and living area complete with a dry bar and pantry. The spacious primary suite includes a large walk-in closet, bathroom with soaking tub and large shower. A sizable laundry room, guest room and flex space round out this must see home. With an expected completion time of early spring, there is still time to customize some design options so call today for more information and a private tour of these well thought out homes.
$1,995,000
823 26 Road Grand Junction, CO 81506
- Type:
- Single Family
- Sq.Ft.:
- 6,132
- Status:
- Active
- Beds:
- 5
- Lot size:
- 4.5 Acres
- Year built:
- 1974
- Baths:
- 4.00
- MLS#:
- 20245208
ADDITIONAL INFORMATION
A rare opportunity to call this one of a kind property your home! A lush 4.5 acre irrigated oasis with countless mature trees, a large pond with pier, and a 2-story barn with concrete floor and stalls. Plenty of landscaped yard for countless memories from family barbecues, friendly gatherings, and all of those celebrated lifetime milestone moments! The home is great for entertaining with an oversized kitchen and dining area that flows out to the incredible screened in patio and deck overlooking the back acreage. Meticulously cared for property with unique views from the multitude of windows throughout the home. All the main living areas are on the main level and three bedrooms plus the primary bedroom are on the second floor. Basement floor plan provides access to backyard and includes living area with fireplace, wet bar, a non-conforming bedroom, and a 3/4 bathroom. Additional opportunity to purchase 4.1 acre vacant parcel immediately to the north.
- Type:
- Single Family
- Sq.Ft.:
- 2,627
- Status:
- Active
- Beds:
- 4
- Lot size:
- 0.26 Acres
- Year built:
- 1982
- Baths:
- 3.00
- MLS#:
- 20245164
- Subdivision:
- Paradise Hills
ADDITIONAL INFORMATION
Welcome home to this lovely, spacious, and well maintained home. 4 Bedrooms, 3 baths, 2 car oversized garage . Eat in kitchen, formal dining, formal living, family room and wet bar. Plenty of room for guests and entertaining. Large closets with plenty of storage. Wide hallways and wide doorways! The 4th bedroom is non-conforming and could also be a man cave, studio, or storage! Two Breeze Air evap coolers. NEW ROOF Mature landscaping and large shed. Lovely yard. Great neighborhood! Set up your showing today!
- Type:
- Condo
- Sq.Ft.:
- 1,340
- Status:
- Active
- Beds:
- 2
- Year built:
- 2000
- Baths:
- 2.00
- MLS#:
- 20245139
- Subdivision:
- The Glen at Horizon Drive
ADDITIONAL INFORMATION
Desirable North area one level condo in The Glen at Horizon Drive. Conveniently located to stores, hospital, I-70, and less than 10 minutes to the mall. This home features 2 bedrooms, 2 baths, gas log fireplace, private entrance with a nice sized yard area. Handicap accessible with a wheelchair ramp from the garage into the condo and grab bars in the primary bathroom. Appliances are included.
- Type:
- Single Family
- Sq.Ft.:
- 1,908
- Status:
- Active
- Beds:
- 3
- Lot size:
- 0.29 Acres
- Year built:
- 1988
- Baths:
- 2.00
- MLS#:
- 20245133
- Subdivision:
- Pheasant Run Spring Vly Fil 6
ADDITIONAL INFORMATION
Charming 3/2/2 ranch-style home offers a versatile layout w/a private office & enclosed sunroom, ideal for relaxation or entertaining. Situated on a beautiful landscaped lot w/mature trees & shrubbery, home provides a tranquil, inviting atmosphere that makes it a true retreat. Expansive primary suite offering plenty of space & comfort. Located in a quiet cul-de-sac in north Grand Junction, this home offers the perfect combination of peace & convenience. Close to The Knolls & minutes from shopping, dining, & parks, you'll enjoy the best of both worlds—privacy & accessibility. Home has been well-loved & maintained, it offers an opportunity for buyer to add personal touches & TLC to make it truly their own. Don’t miss out on this fantastic opportunity—schedule a showing today!
- Type:
- Single Family
- Sq.Ft.:
- 2,249
- Status:
- Active
- Beds:
- 5
- Year built:
- 1967
- Baths:
- 3.00
- MLS#:
- 20245122
- Subdivision:
- Paradise Hills
ADDITIONAL INFORMATION
Spacious corner lot (.37 ac), with mature landscaping & 2 towering Blue Spruce trees, offering both privacy, shade and curb appeal in a highly desirable neighborhood. With 5 bedrooms and 3 baths, there's plenty of room for family, guests, and home office space. The main level features two living areas, main floor master, providing a perfect balance of comfort and functionality. Great for hosting gatherings or enjoying quiet evenings on the covered patio, these versatile spaces can be tailored to suit any lifestyle. An unfinished basement offers tremendous potential for add'l living space, storage, or personalized project area. The well-maintained home has been recently (2024) painted (interior and exterior); the roof, gutters, MasterCool Evap Cooler and concrete driveway were replaced in 2022. All bathrooms are updated. There's plenty of room for RV parking & garden area. This property presents an opportunity to own a home with a perfect blend of space, character, and potential, in one of the area's most sought-after neighborhoods. Don’t miss out on this exceptional find!
$420,000
3030 N 14TH Grand Junction, CO 81506
- Type:
- Single Family
- Sq.Ft.:
- n/a
- Status:
- Active
- Beds:
- 3
- Lot size:
- 0.2 Acres
- Year built:
- 1992
- Baths:
- 3.00
- MLS#:
- 819274
- Subdivision:
- Fairmont
ADDITIONAL INFORMATION
Welcome to 3030 N 14th Street, a charming residence nestled in a tranquil cul-de-sac in one of Grand Junction's most desirable northside neighborhoods, just moments away from Colorado Mesa University. This well-maintained home features fresh new paint on the exterior and interior, providing a bright and welcoming atmosphere throughout. With a brand-new roof, you can enjoy peace of mind knowing the home is ready for years of worry-free living. The inviting layout offers ample space for comfortable living, whether you're entertaining guests or enjoying quiet evenings at home. The well taken care of yard is a perfect backdrop for outdoor gatherings or peaceful relaxation in your own serene setting. Take advantage of this fantastic location, where you'll have easy access to shopping, local parks, dining, and the vibrant culture of CMU. This property is truly a hidden gem- ideal for first time homebuyers, investors, or anyone looking to enjoy the best of Grand Junction living. Don't miss your chance to call 3030 N 14th Street your new home. Schedule a showing today and experience the charm and convenience this wonderful property has to offer.
- Type:
- Single Family
- Sq.Ft.:
- 3,126
- Status:
- Active
- Beds:
- 4
- Lot size:
- 2.8 Acres
- Year built:
- 1967
- Baths:
- 4.00
- MLS#:
- 20244973
- Subdivision:
- Round Hill
ADDITIONAL INFORMATION
This stunning mid-century modern home, nestled on 2.8 acres of serene land, offers a perfect blend of style and sustainability. Spanning 3,126 square feet, the property boasts owned solar panels, ensuring energy efficiency and eco-conscious living. The home features four spacious bedrooms and four beautifully designed bathrooms, ideal for those who love to entertain. The architecture embraces clean lines, large windows, and open-concept living spaces, allowing natural light to flow freely throughout. The expansive grounds include a picturesque pond, perfect for peaceful reflection or outdoor activities, creating a tranquil retreat just outside your door. With its sleek design, sustainable energy, and spacious layout, this property embodies both modern luxury and a connection to nature. Come see this home today and start making memories tomorrow!
- Type:
- Condo
- Sq.Ft.:
- 670
- Status:
- Active
- Beds:
- 1
- Year built:
- 1984
- Baths:
- 1.00
- MLS#:
- 20244997
- Subdivision:
- Horizon Towers
ADDITIONAL INFORMATION
MOVE IN BEFORE CHRISTMAS! Cozy 1 bedroom in the desirable Horizon Towers. This is a secured building with secured basement garage. This is a wonderful unit and is unique because it is one of 3 units that has a spacious patio! You will love this additional outdoor space perfect for dining and entertaining, outstanding views and you'll also enjoy the enclosed sunroom which captures some southern sun perfect for plants and a wonderful space to curl up with a great book. The kitchen is open to the living room and dining room and give this a very spacious feel and lets in the sunlight. This property offers many amenities including exercise room, indoor pool, sauna, 2 community rooms equipped with kitchen, billiard table, library, communal sitting areas on each floor, and much more! Call today!
- Type:
- Single Family
- Sq.Ft.:
- 1,621
- Status:
- Active
- Beds:
- 3
- Lot size:
- 0.28 Acres
- Year built:
- 1973
- Baths:
- 2.00
- MLS#:
- 20244949
- Subdivision:
- Paradise Hills
ADDITIONAL INFORMATION
Welcome to your new home! This ranch style home is located in Paradise hills on over a 1/4 acre (.28). The well maintained mature landscaping provides backyard privacy. There is an attached one car garage, plus an attached 10 x 23 shed/shop, plus four more detached storage sheds! The family room features a wood stove and large windows looking into the back yard. Wood flooring in the living room and kitchen and new carpeting elsewhere.
- Type:
- Single Family
- Sq.Ft.:
- 1,601
- Status:
- Active
- Beds:
- 3
- Year built:
- 1998
- Baths:
- 2.00
- MLS#:
- 20244787
- Subdivision:
- Alpine Meadows
ADDITIONAL INFORMATION
Move in ready "lock and leave" home in N Grand Junction minutes from the airport on a quiet cul-de-sac. This 3-2-3 home offers a split floor plan and open living area with vaulted ceilings and gas fireplace. With Rinnia Tankless Hot Water Heater, Breezair evaporative cooler and custom plantation shutters this home has a lot to offer. The primary bathroom is recently remodeled and has a shower with built in steam. HOA takes care of lawn maintenance and irrigation. This is perfect for frequent travelers.
- Type:
- Condo
- Sq.Ft.:
- 1,970
- Status:
- Active
- Beds:
- 3
- Year built:
- 1970
- Baths:
- 2.00
- MLS#:
- 20244646
- Subdivision:
- Vintage 70s
ADDITIONAL INFORMATION
Looking for a lock and leave? Take a look at this great 3 bedroom, 2 bath condo in the beautiful Vintage 70's area. This home has 1970 sqft --- a 15x14 sunroom that is not included in the square footage, but is heated. Large rooms with open concept and enjoy the south windows and light that comes in the living rooms and bedrooms. Attached 2 car garage with storage. Also has a small outside patio for your flower pots. Amenities include swimming pool, tennis courts and club house. Great location and move in ready! Come take a look today.
- Type:
- Single Family
- Sq.Ft.:
- 2,559
- Status:
- Active
- Beds:
- 4
- Lot size:
- 0.33 Acres
- Year built:
- 1999
- Baths:
- 3.00
- MLS#:
- 20244615
- Subdivision:
- Knolls Sub
ADDITIONAL INFORMATION
This beautiful ranch-style home in The Knolls is a true gem, nestled on a private cul-de-sac. With an abundance of natural light, this spacious layout features four bedrooms and 2.5 baths. The large primary suite boasts a luxurious, remodeled five-piece bath and a generous closet, providing a perfect retreat. The open living area includes a cozy family room and a formal dining space, complemented by a breakfast nook off the kitchen. Elegant hardwood floors flow throughout, enhancing the home's warmth and charm. Carpet in all bedrooms. Conveniently located, you’ll enjoy easy access to shopping, restaurants, hospitals, I-70, and airports, making this the ideal home for both relaxation and lifestyle. Don’t miss the opportunity to make this stunning property yours!
- Type:
- Single Family
- Sq.Ft.:
- 1,834
- Status:
- Active
- Beds:
- 3
- Lot size:
- 0.22 Acres
- Year built:
- 1995
- Baths:
- 2.00
- MLS#:
- 20244609
- Subdivision:
- Vista Del Norte
ADDITIONAL INFORMATION
This master bath sounds like a dream! The combination of a large walk-in closet and a five-piece bath is perfect for both luxury and practicality. I love that it opens to a private enclosed sunroom—what a great spot to relax! The spacious and airy layout adds to the overall feel of the home. The kitchen features, like the gas cooktop and electric convection double oven are impressive and perfect for cooking enthusiasts. Roll-out shelves and corner lazy Susans in the cabinets make for smart storage solutions. Having a dedicated laundry room with a deep sink and ample storage is such a bonus, and the oversized two-car garage with additional cabinets is a great feature for organization. Plus, the Rinnai hot water system ensures you won't run out of hot water when you need it most. The location in the Great North area adds even more appeal! This sounds like an ideal home for anyone looking for comfort and convenience.
$1,400,000
923 Vista Court Grand Junction, CO 81506
- Type:
- Single Family
- Sq.Ft.:
- 3,780
- Status:
- Active
- Beds:
- 3
- Lot size:
- 3.55 Acres
- Year built:
- 2003
- Baths:
- 3.00
- MLS#:
- 20244573
- Subdivision:
- Vista Estates
ADDITIONAL INFORMATION
New Roof November 24, 2024! Excellent North location with 160 Degree Views, on under 4 acres, with a back yard water fall. This custom home offers a unique feel, with an ease of movement from the minute you step into the inviting foyer, which holds a unique quality for any mood. The updated kitchen offer's the open concept that is inviting for gatherings to move freely around the large living space and into the unique bar. The family/game room utilizes French doors to a covered patio with easy access for fun in the salt water above ground pool. The outdoor space offer's built in counter's for ease of bar-b-que afternoons and adjoining access to the kitchen. The garden enthusiast will be enriched by the large, above ground planters of which are plenty. The beautiful craft of large bedrooms and the double headed showers, offer's relaxation throughout this split floor plan master piece. Horses are allowed with easy access to trails and open space.
- Type:
- Single Family
- Sq.Ft.:
- 1,792
- Status:
- Active
- Beds:
- 3
- Lot size:
- 0.18 Acres
- Year built:
- 1998
- Baths:
- 3.00
- MLS#:
- 20244548
- Subdivision:
- Paradise Hills
ADDITIONAL INFORMATION
Great 3 bedroom 2.5 bath stucco home with an office in the North area of Grand Junction. This beautiful split bedroom home has a large primary bedroom with a 5 piece primary bathroom, bright open kitchen and dinning area, spacious living room with gas log fireplace and vaulted ceilings, functional office with French doors, newer water heater, roof, cooler, and owned solar. You will love the quiet private backyard backing up to Leach Creek, the large covered patio, and flagstone walkways. Book your showing today!
- Type:
- Single Family
- Sq.Ft.:
- 1,961
- Status:
- Active
- Beds:
- 4
- Lot size:
- 0.16 Acres
- Year built:
- 2024
- Baths:
- 3.00
- MLS#:
- 20244513
- Subdivision:
- Village Center
ADDITIONAL INFORMATION
TO BE BUILT! Welcome to your dream home! This beautifully designed 2-story residence boasts 4 bedrooms, 3 bathrooms, and 1961 square feet. The primary bedroom, conveniently located on the main floor, offers a serene retreat with a luxurious walk-in shower and ample closet space. Enjoy the flexibility of a loft/flex room upstairs, ideal for a home office, playroom, or additional living area. The split floor plan ensures privacy and comfort for everyone in the household. Step outside to the inviting covered patio, perfect for relaxing or entertaining. With a 2-car garage, you’ll have plenty of room for vehicles and storage. Located just moments from hospitals, grocery stores, and easy access to I-70, this home combines modern living with exceptional convenience. Don’t miss the opportunity to make this gem your own! Schedule a showing today!



The data relating to real estate for sale on this web site comes in part from the Internet Data Exchange (IDX) program of Colorado Real Estate Network, Inc. (CREN), © Copyright 2025. All rights reserved. All data deemed reliable but not guaranteed and should be independently verified. This database record is provided subject to "limited license" rights. Duplication or reproduction is prohibited. FULL CREN Disclaimer Real Estate listings held by companies other than Xome Inc. contain that company's name. Fair Housing Disclaimer
Grand Junction Real Estate
The median home value in Grand Junction, CO is $373,700. This is lower than the county median home value of $376,500. The national median home value is $338,100. The average price of homes sold in Grand Junction, CO is $373,700. Approximately 58.36% of Grand Junction homes are owned, compared to 36.08% rented, while 5.55% are vacant. Grand Junction real estate listings include condos, townhomes, and single family homes for sale. Commercial properties are also available. If you see a property you’re interested in, contact a Grand Junction real estate agent to arrange a tour today!
Grand Junction, Colorado 81506 has a population of 65,067. Grand Junction 81506 is less family-centric than the surrounding county with 27.44% of the households containing married families with children. The county average for households married with children is 29.15%.
The median household income in Grand Junction, Colorado 81506 is $58,892. The median household income for the surrounding county is $62,127 compared to the national median of $69,021. The median age of people living in Grand Junction 81506 is 39.4 years.
Grand Junction Weather
The average high temperature in July is 92.8 degrees, with an average low temperature in January of 17.8 degrees. The average rainfall is approximately 9.9 inches per year, with 15.8 inches of snow per year.











