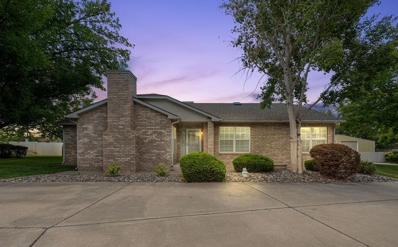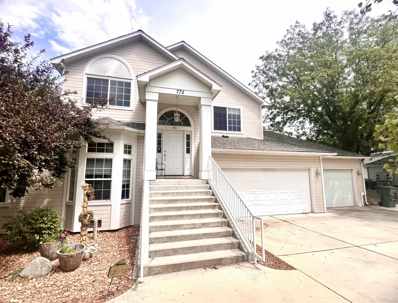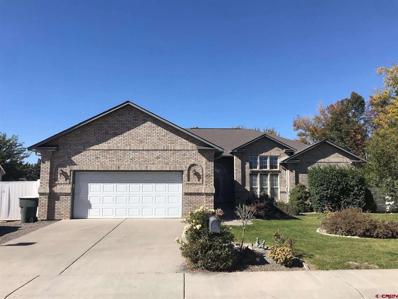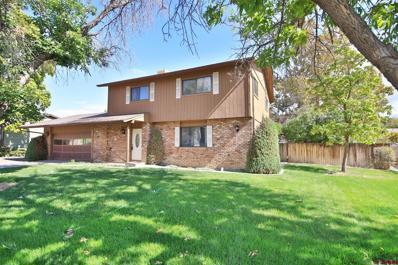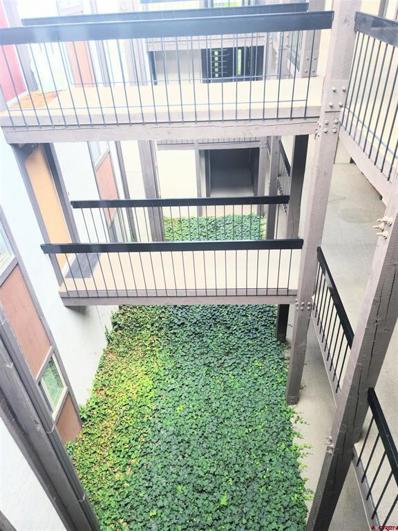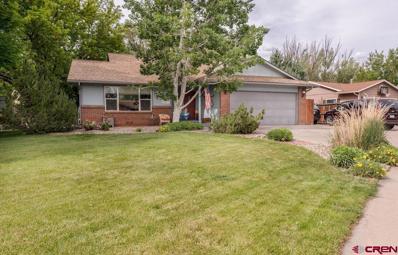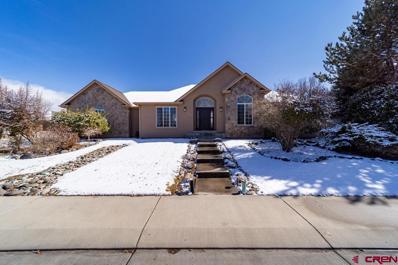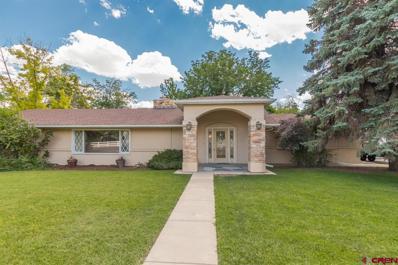Grand Junction CO Homes for Sale
Open House:
Sunday, 1/5 11:00-1:00PM
- Type:
- Single Family
- Sq.Ft.:
- 2,580
- Status:
- Active
- Beds:
- 4
- Lot size:
- 0.16 Acres
- Year built:
- 2024
- Baths:
- 3.00
- MLS#:
- 20242198
- Subdivision:
- Highlander Subdivision
ADDITIONAL INFORMATION
NEW BUILD by TreyTyn Homes in the prestigious Highlander subdivision, just north of Horizon Drive, close to area amenities with a cozy feel in a convenient city location! This stately home features an attractive and on-trend black exterior with white stone accents that pop to create a fantastic and inviting curb appeal that demands attention! As you enter through the grand foyer entrance, there is a dedicated office/study, which could also be used as private 4th bedroom. Sweeping into the open & bright living area, this luxurious home offers cathedral ceilings, an inviting and ambient electric fireplace and an open concept feel through to the kitchen and dining area, that's perfect for entertaining and socializing! Chef's kitchen offers large center island with gorgeous counter tops, upgraded cabinetry, walk-in pantry with plenty of storage shelves and a premium appliance package to delight the home-chef enthusiast! Primary suite on main level offers 9' ceilings with large picture windows and en-suite spa-like bathroom with dual vanities, freestanding tub, walk-in shower with custom tile and HUGE walk-in closet with pass-though access to laundry/mud room for added convenience! Upper level offers two additional bedrooms and full bathroom; a private and functional space to utilize accordingly! A multitude of upgrades, premium finishes and fixtures throughout this exceptional build! Plenty of space for all the toys and vehicles in the oversized 3 car garage! Enjoy amazing views of our incredible Grand Valley from the covered patio and a substantial yard with FULL LANDSCAPING INCLUDED to create your own outdoor oasis!
- Type:
- Single Family
- Sq.Ft.:
- 2,382
- Status:
- Active
- Beds:
- 4
- Lot size:
- 0.25 Acres
- Year built:
- 2024
- Baths:
- 3.00
- MLS#:
- 20244062
- Subdivision:
- Emerald Ridge Estates Fil 1
ADDITIONAL INFORMATION
This stunning new build is a MUST SEE, a ONE and ONLY piece of ART! Located in the desirable Emerald Ridge subdivision. Spacious and elevated, premium view lot with a well shaded, covered patio and a large back yard, perfect for entertaining! Boasting a wonderful 4 bedroom, 3 bath floorplan with beautiful custom finishes and a fabulous kitchen and an exceptional pantry! Beautiful engineered hardwood floors, custom tile, designer light fixtures, and an incredible 5 pc primary bathroom and suite. Extra tall ceilings and doors throughout, gives the home a grand, luxurious feel when you walk in! All of the highest intentions, designs, and processes, pulled together in this amazingly well built home! All information is subject to change/error without notice. Buyer(s) to verify all.
- Type:
- Single Family
- Sq.Ft.:
- 1,590
- Status:
- Active
- Beds:
- 3
- Lot size:
- 0.23 Acres
- Year built:
- 1994
- Baths:
- 2.00
- MLS#:
- 20243990
- Subdivision:
- Ptarmigan Point
ADDITIONAL INFORMATION
Perfect low maintenance, single level home in the fantastic North area GJ neighborhood of Ptarmigan Pointe. These brick & stucco properties have been loved for years because of their great floor plans, proximity to everything, and their low maintenance characteristics that make them perfect for those with a busy lifestyle or those who prefer no outside work. The HOA maintains all landscape and sprinkler systems including hedge trimming, aerating, fertilizing and mowing. Inside, the home has had some updates over the years with newer LVP flooring and some fresh paint. This is the only detached home in the subdivision and sits on a quiet, low traffic, cul-de-sac. With vaulted ceilings and the great layout, the home is cozy yet spacious. At 1590 SF, there are 2 official bedrooms + an office that can also serve as a 3rd bedroom, 2 bathrooms & a 2 car garage. Don’t miss this low maintenance opportunity!
- Type:
- Single Family
- Sq.Ft.:
- 3,692
- Status:
- Active
- Beds:
- 6
- Lot size:
- 0.4 Acres
- Year built:
- 1983
- Baths:
- 3.00
- MLS#:
- 20243850
- Subdivision:
- Paradise Hills
ADDITIONAL INFORMATION
Welcome Home! Incredible home In the heart of highly desirable Paradise Hills Neighborhood in the North Area. This Six Bedroom, Three Bath Home features 3692 Sq Ft. with tremendous space, with wonderful updates and all the charm and character you want and love. Enjoy NEW exterior paint 2020, NEW roof 2020, & newer remodeled kitchen. The exterior of the home features abundant parking & RV parking, attached two car garage, with outdoor patio w/ nice sunshade, outdoor bar, &spacious lot with .40 acres as well as lush front lawn, mature trees, sprinklers & irrigation and complete fencing. The interior of the home features spacious living area, adjacent to formal dining room and WOW kitchen! The completely remodeled kitchen features all new cabinetry, granite countertops, stainless appliances, with commercial grade gas range and you will love the serving bar. Enjoy beautiful master on the main level with privacy walk in shower, walk in closet, dual vanity. The downstairs features large open space that could be used as theatre or game room In addition to three more bedrooms, a full bath and am dream man cave! The man cave features full bar, mounted tv, couches, pool table all of which stays! Walk out on to the open patio from man cave with nice canopy of trees keeping the property nice & private. Lots of added extras including bbq grill, 2nd high end commercial grade gas range, raised garden beds, storage shed, & kids play set! The is an incredible neighborhood and only steps aways from community park with swings, slides, basketball court, walking & biking trail, outdoor bbq & cabana & more. Fall in love and welcome home! Enjoy virtual staging for decoration ideas.
- Type:
- Condo
- Sq.Ft.:
- 1,686
- Status:
- Active
- Beds:
- 2
- Year built:
- 2000
- Baths:
- 2.00
- MLS#:
- 20243818
- Subdivision:
- The Glen at Horizon Drive
ADDITIONAL INFORMATION
Beautiful condo in an incredible, ideal North location! An immaculate, low maintenance 2 bedroom, 2 bath, condo near St. Mary's, CMU, and shopping! Privately set with a balcony overlooking the canal and a heated 2 car garage. Inside you’ll find a spacious open living and dining room with vaulted ceilings, a beautiful gas fireplace, and an abundance of natural light. The large master suite has a 5-piece bath and large walk-in closet. This raised ranch home is being sold completely furnished and move in ready! The HOA maintains all landscaping and exterior (except cooling systems). All info, including measurements are subject to change/error at any given time. Buyer to verify.
- Type:
- Single Family
- Sq.Ft.:
- 1,448
- Status:
- Active
- Beds:
- 3
- Lot size:
- 0.29 Acres
- Year built:
- 1976
- Baths:
- 2.00
- MLS#:
- 20243794
- Subdivision:
- Terra Del Vista
ADDITIONAL INFORMATION
In the desired North area of Grand Junction come see this charming and beautiful home! Located just a short drive from town, this home offers suburban vibes, yet is still close enough for convenience sake. The first thing you’ll notice about this home is the nicely landscaped front yard, with trees, flowers and mature shrubbery ready to greet you. Step inside and behold the clean and open space with hardwood flooring and a fresh coat of paint. The step down living area comes complete with accent molding, a charcoal grey brick fireplace with a large mantle that compliments the room perfectly, and easy access to the back patio via sliding glass door. Not to mention the bright natural light that comes through and illuminates the space. The kitchen and dining area have good flow, and a vibrant and contemporary feel. The kitchen features beautiful tile backsplash, lots of cabinet and counter space and stainless steel appliances. Down the hall from the main living space are the primary suite, two additional well portioned bedrooms, and an additional full bathroom. The primary suite includes a good amount of closet space, and a full en-suite bathroom. The attached garage is very versatile and ready to be used as a home gym, additional workspace, or just parking for your vehicles and/or toys. Out back you’ll love the open patio space and beautiful landscaping all around you! The space includes a built-in fire pit to enjoy a cozy evening star gazing. The yard is fully fenced with private picket, and rot iron, bringing an aura of privacy and elegance. You’ll most definitely be impressed with the extra large added shop/garage space. It offers primary and or additional parking, space to start some projects or hobbies and includes 220 and 50 amp outlets. The home’s exterior also features additional RV parking for the outdoor enthusiast inside you. Don’t let this opportunity to own your dream home slip away. Schedule a showing today.
- Type:
- Single Family
- Sq.Ft.:
- 2,120
- Status:
- Active
- Beds:
- 3
- Lot size:
- 0.19 Acres
- Year built:
- 1996
- Baths:
- 4.00
- MLS#:
- 20243713
- Subdivision:
- Dawn Sub
ADDITIONAL INFORMATION
Conveniently situated in the North area, this charming 2-story home boasts 3 spacious bedrooms and 4 baths, including 2 master bedrooms. The backyard features inviting gazebos, a green storage shed, raised garden beds, and mature trees. You'll also find RV parking available. Inside, an updated kitchen with a cozy nook area complements the large living room. Enjoy the close proximity to shopping, eateries, and the wonderful neighborhood.
Open House:
Sunday, 1/5 11:30-2:30PM
- Type:
- Single Family
- Sq.Ft.:
- 1,844
- Status:
- Active
- Beds:
- 3
- Lot size:
- 0.2 Acres
- Year built:
- 2024
- Baths:
- 2.00
- MLS#:
- 20243570
- Subdivision:
- Summer Hill
ADDITIONAL INFORMATION
Enjoy the “Low Maintenance – Easy Living” Summerhill Community and the lock and leave lifestyle it offers. Welcome to your soon to be built dream home! This custom 1844 sq. ft patio home will be completed in early 2025. Highlights include a spacious 3-car tandem garage, granite countertops, engineered hardwood floors, an open floor plan, pantry, soft close cabinets, tiled baths, hand troweled walls, stainless steel appliances and an electric fireplace. The master bath has a walk-in shower and a large walk-in closet. Modern technology and quality construction make this home very energy efficient. Enjoy the views of the Bookcliffs from your front door. Don’t miss out on making it yours!
- Type:
- Condo
- Sq.Ft.:
- 1,500
- Status:
- Active
- Beds:
- 2
- Year built:
- 1973
- Baths:
- 2.00
- MLS#:
- 20243537
- Subdivision:
- Appleridge
ADDITIONAL INFORMATION
Looking for an AFFORDABLE, well maintained 2 Bed 2 FULL BATH Condo with CENTRAL AIR!? Look no further! This beauty located in the Appleridge Subdivision offers a Primary Bedroom, 2 Walk-In Closets with a sitting room in the Primary Bath, as well as separate shower and toilet. The spacious Living Room also has a Wood Burning Fireplace for those cool Winter Nights! Fenced, Backyard Patio with access to the common area. There is an assigned, Covered Parking spot with plenty of additional parking available. The minimal HOA Dues provides access to the Pool and Gym! Jump on this one!
- Type:
- Single Family
- Sq.Ft.:
- 3,186
- Status:
- Active
- Beds:
- 4
- Lot size:
- 0.48 Acres
- Year built:
- 1978
- Baths:
- 2.00
- MLS#:
- 20243527
- Subdivision:
- Green Meadows
ADDITIONAL INFORMATION
TheSecluded in the Middle of Town great home with a lot of space . Spacious yard in the front and back. This home has a lot to offer, 4bed/2.5 bath 3186 sq. ft! Nice kitchen with a side deck for entertaining outside. Close to high rated schools , hospitals, and shopping. Home has a lot of potential. All information including but not limited to sq. ft. ,measurements, pricing and availability are all subject to change/error without notice. Buyer's to verify all information.
- Type:
- Single Family
- Sq.Ft.:
- 4,452
- Status:
- Active
- Beds:
- 5
- Lot size:
- 1 Acres
- Year built:
- 1957
- Baths:
- 5.00
- MLS#:
- 20243260
- Subdivision:
- Crest Ridge
ADDITIONAL INFORMATION
AWESOME! In a private setting is a 5 bedroom rancher with a 1 bedroom very private ADU for a total of 6 bedrooms and 6 baths. There is a 3 car detached garage plus an attached 1 car garage. In the home, 3 of 5 bedrooms have private baths. There are 3 gas fireplaces. The kitchen has lots of natural light with a view of the pool and patio area. Three interior walls have dry stack stone. Beautiful 4 x 12 beams grace the living and den with natural pine ceilings. The home offers formal dining and an eating area in kitchen. A 29' breezeway offers lots of winter sun for a great area for plants. There are 2 tankless water heaters, 2 heating units, 1 A/C and 2 evap coolers. The ADU has its own thermostat. The ADU is a one bedroom, 1 bath with a living room and full kitchen. The ADU has a front door and a back door access. The back yard offers a large concrete patio, a natural gas hook up for your out door grill, a rock firepit, a 42' fiberglass swimming pool, a hot tub, a putting green, a sand box, and a dog run. There is a 12 x 20 covered area for the patio. Besides the garage area, there is approximately 400 sq ft of storage area. There is plenty of room to park RV's and multiple large toys at the west end of the property. The irrigation pond has a water feature as it fills.
- Type:
- Single Family
- Sq.Ft.:
- 2,425
- Status:
- Active
- Beds:
- 4
- Lot size:
- 0.29 Acres
- Year built:
- 1972
- Baths:
- 3.00
- MLS#:
- 20242805
- Subdivision:
- Paradise Hills
ADDITIONAL INFORMATION
NEW ROOF JULY 2024 - Spacious ranch style home with a walk-out basement in the desirable Paradise Hills Subdivision. 4 bedrooms, 3 bathrooms and lots of room to spread out with a family room upstairs, a living room downstairs and a large screened in sunroom. This home sits on .29 acres and has RV parking. Ready for someone to make it their own.
- Type:
- Single Family
- Sq.Ft.:
- 2,406
- Status:
- Active
- Beds:
- 4
- Lot size:
- 0.17 Acres
- Year built:
- 1982
- Baths:
- 3.00
- MLS#:
- 20242162
- Subdivision:
- Crown Heights
ADDITIONAL INFORMATION
Nice big home with sweat equity potential in great upper end North neighborhood. Dramatic spacious entry with stairway up to the 4 Bedrooms. Two large living/family rooms, on main level, gas fireplace, formal dining room. Nice big kitchen with island, built in appliances, high end cabnitry for it's vintage. It is a well built home w/6" construction. Side load two car garage & space for RV Parking. $500./year HOA for irrigation and common area maintenance. This property backs up to Presbyterian Church on 27 1/2 Rd, close to Horizon Dr, I-70 & airport.
- Type:
- Single Family
- Sq.Ft.:
- n/a
- Status:
- Active
- Beds:
- 3
- Lot size:
- 0.24 Acres
- Year built:
- 1995
- Baths:
- 2.00
- MLS#:
- 799126
- Subdivision:
- Ptarmigan Ridge
ADDITIONAL INFORMATION
Location, Location, Location! This large ranch style home is within walking distance to parks, shopping and restaurants! It's also just a short bike or car ride to CMU, the airport and I-70 access. The home boasts tall ceilings with well placed windows to bathe its rooms with natural lighting. The kitchen features an eating area, large pantry, newer refrigerator and newer flooring. You'll adore the great floor plan including a central living room with gas log fireplace, formal dining area, and even an office area. The spacious primary bedroom showcases a beautiful en suite with jetted garden tub, walk-in shower, and large closet. The attached garage is heated and has abundant storage and cabinets. The brick and vinyl exterior is low maintenance and the mature yard has raised garden beds. The property has a sprinkler system for it's beautiful landscaping and there are also 2 sheds and 2 patios. It even boasts RV parking behind the fence and additional parking in front! A new roof was installed in December too!! Don't take my word for it, see inside today!
- Type:
- Single Family
- Sq.Ft.:
- n/a
- Status:
- Active
- Beds:
- 4
- Lot size:
- 0.21 Acres
- Year built:
- 1978
- Baths:
- 3.00
- MLS#:
- 798672
- Subdivision:
- Indian Village
ADDITIONAL INFORMATION
You will find this 2-story home with landscaped yard in a quiet neighborhood on the Western Slope of Colorado. The well-designed floor plan offers a flow of homey comfort with a flair of vintage style. Bring your vision and with a little updating this could be your dream home. 1872 sq ft, 4 bedroom, 2 1/2 bath is surrounded with landscaped yard, fencing, garden area, storage shed, patio, pergola, outside lighting and irrigation water. Carpet, vinyl, and wood flooring throughout with brick fireplace, french doors, breakfast bar, wood cabinets, and more. Two car garage with large, attached workshop area. Plenty of room for RV parking and a gorgeous yard with mature landscaping. Great location with surrounding communities for major shopping, services, recreation, schools, airport, year-round events, and more. Minutes from I70 and connections to country roads. Come see this property and all that the Grand Junction area has to offer.
- Type:
- Condo
- Sq.Ft.:
- n/a
- Status:
- Active
- Beds:
- 2
- Lot size:
- 0.02 Acres
- Year built:
- 1973
- Baths:
- 1.00
- MLS#:
- 797159
- Subdivision:
- Lakeside
ADDITIONAL INFORMATION
Freshly remodeled condo in the gorgeous lakeside subdivision . Two bedrooms with a large jack and jill bathroom. Great lighting in the living room with a perfect hangout balcony. Lots of walking trails throughout the subdivisions around the community lakes. Get in to see this property today! Kitchen appliance allowance will be provided.
- Type:
- Single Family
- Sq.Ft.:
- n/a
- Status:
- Active
- Beds:
- 3
- Lot size:
- 0.29 Acres
- Year built:
- 1990
- Baths:
- 2.00
- MLS#:
- 793890
- Subdivision:
- Paradise Hills
ADDITIONAL INFORMATION
Paradise Hills Beauty! Welcome to your new north area home. This 3 bedroom, 2 bath, oversized 2 car garage has it all. Sellers have added several new items: kitchen, windows, roof, xeriscape backyard, back deck, front sitting area, shower door in primary bath, and electrified shop. Relax in the tranquil backyard, on your deck with the variety of trees, plants, and roses. Donât wait ⦠make an appointment to see today!
$784,500
3742 Piazza Grand Junction, CO 81506
- Type:
- Single Family
- Sq.Ft.:
- n/a
- Status:
- Active
- Beds:
- 5
- Lot size:
- 0.33 Acres
- Year built:
- 1998
- Baths:
- 4.00
- MLS#:
- 791346
- Subdivision:
- Knolls Sub Fil 1-2, 2A
ADDITIONAL INFORMATION
Gorgeous Executive Home in the highly sought-after Knolls subdivision! Completely refurbished home with high grade modern finishes from top to bottom. It is on a huge .3 acre corner lot that is fully landscaped and fenced in with a privacy fence. The kitchen is breathtaking! All countertops are high level solid granite! This home has tons of space with an en-suite Master bath with walk in closet. This bathroom has a modern shower and inviting soaker tub. There is a beautiful stone gas fireplace in the living room. There are a total of 5 large bedrooms. One could be an office with lots of natural light, ideal for working from home. Downstairs, you will find a great versatile open area for a âcaveâ, entertaining area, etc. There are 2 huge conforming bedrooms with 2 modern bathrooms. There is another spacious room for working out, meditating, theater room, or another bedroom. This home has a massive storage room for all your extra things. The laundry room and pantry are off the garage and kitchen for convenient access. There is also a separate entrance to laundry/mud room with an industrial sized sink. There are 2 new Breeze-air conditioners with high efficiency cooling. The garage is 2.5 with room for shop or extra storage or golf cart. This house is blocks away from Bookcliff Country/golf Club! Owner will consider lease to own with non refundable deposit. Owner will consider paying down interest rate as part of negotiation of purchase price.
$779,900
2679 G Grand Junction, CO 81506
- Type:
- Single Family
- Sq.Ft.:
- n/a
- Status:
- Active
- Beds:
- 3
- Lot size:
- 0.37 Acres
- Year built:
- 1965
- Baths:
- 4.00
- MLS#:
- 786888
- Subdivision:
- None
ADDITIONAL INFORMATION
This 3749 sq. ft. executive home is located near Bookcliff Country Club. Breathtaking from the moment you walk in with impressive details around every corner! The home is beautifully updated with high end upgrades such as a state-of-the-art audio sound system professionally wired throughout the home and on the back patio, cherry wood kitchen cabinets with stainless steel appliances, custom Brazilian granite counter tops, and custom Italian tile work. This home features TWO fabulous split master suites with walk-in closets. The master suite on the west side of the home boasts its very own 50gal water heater so you can fill the soaking tub and sit back to enjoy! The home has two cooling units and a Nest smart thermostat to help with energy conservation. The open concept design makes this the perfect home to entertain in. Enjoy some of the exquisite features this home offers. Imagine sitting beside the fireplace, enjoying your very own home theater on the lower level, or hosting company in the large formal dining room, and more! The backyard boasts outdoor kitchen-bar area with gas fire pit on a lovely stamped red concrete patio. This is a must see! Book your showing today!


The data relating to real estate for sale on this web site comes in part from the Internet Data Exchange (IDX) program of Colorado Real Estate Network, Inc. (CREN), © Copyright 2025. All rights reserved. All data deemed reliable but not guaranteed and should be independently verified. This database record is provided subject to "limited license" rights. Duplication or reproduction is prohibited. FULL CREN Disclaimer Real Estate listings held by companies other than Xome Inc. contain that company's name. Fair Housing Disclaimer
Grand Junction Real Estate
The median home value in Grand Junction, CO is $373,700. This is lower than the county median home value of $376,500. The national median home value is $338,100. The average price of homes sold in Grand Junction, CO is $373,700. Approximately 58.36% of Grand Junction homes are owned, compared to 36.08% rented, while 5.55% are vacant. Grand Junction real estate listings include condos, townhomes, and single family homes for sale. Commercial properties are also available. If you see a property you’re interested in, contact a Grand Junction real estate agent to arrange a tour today!
Grand Junction, Colorado 81506 has a population of 65,067. Grand Junction 81506 is less family-centric than the surrounding county with 27.44% of the households containing married families with children. The county average for households married with children is 29.15%.
The median household income in Grand Junction, Colorado 81506 is $58,892. The median household income for the surrounding county is $62,127 compared to the national median of $69,021. The median age of people living in Grand Junction 81506 is 39.4 years.
Grand Junction Weather
The average high temperature in July is 92.8 degrees, with an average low temperature in January of 17.8 degrees. The average rainfall is approximately 9.9 inches per year, with 15.8 inches of snow per year.


