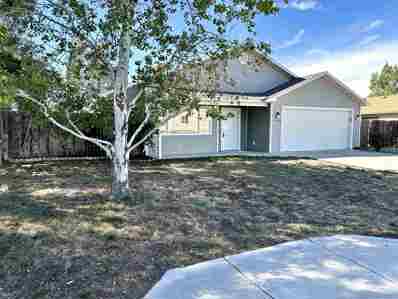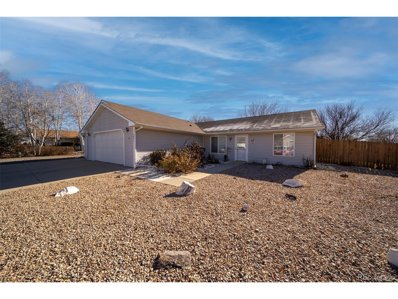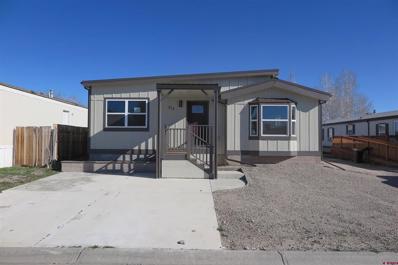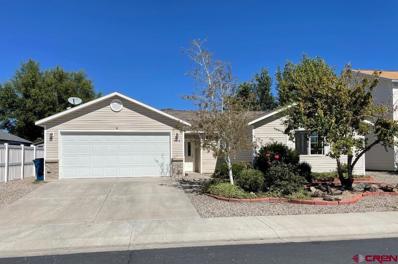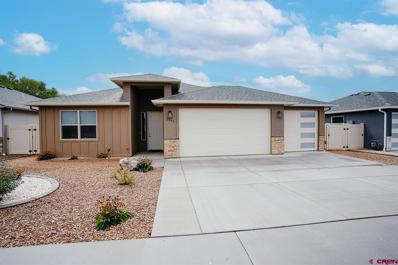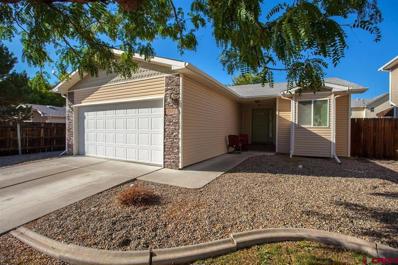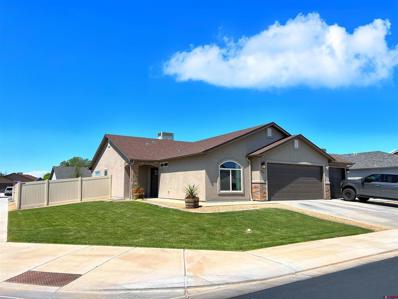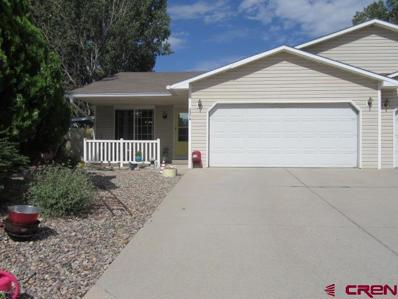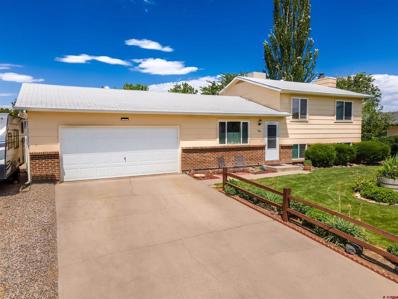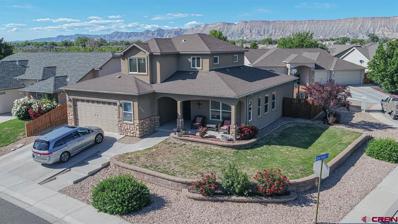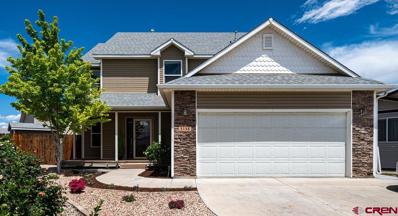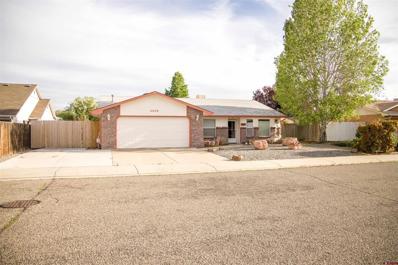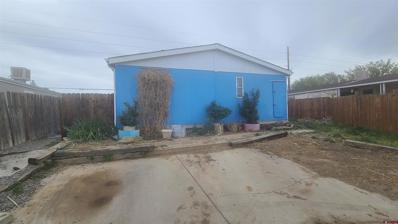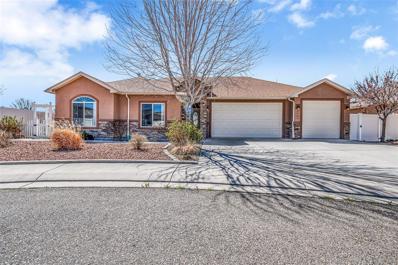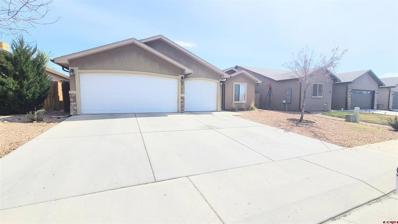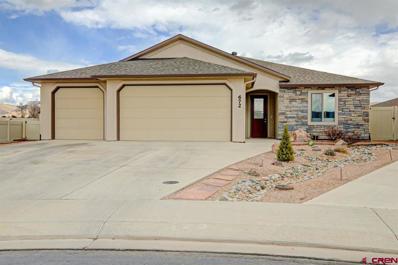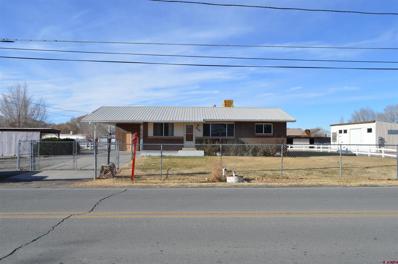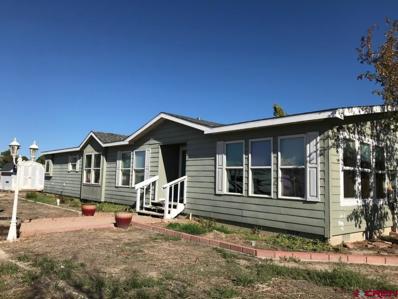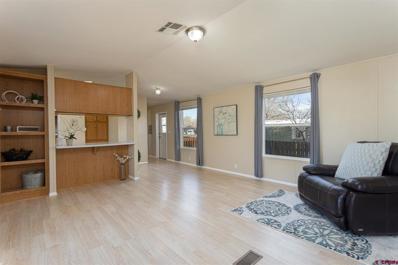Grand Junction CO Homes for Sale
- Type:
- Single Family
- Sq.Ft.:
- 1,350
- Status:
- Active
- Beds:
- 3
- Lot size:
- 0.17 Acres
- Year built:
- 2000
- Baths:
- 2.00
- MLS#:
- 20241936
- Subdivision:
- Ethington Est
ADDITIONAL INFORMATION
Check out this newly updated home with new boiler, new swamp cooler, new look, and beautiful flooring and ready to move in! This simple open floor plan is great for entertaining. The kitchen is spacious and open to the dining and living room area. The primary is separated from the other two bedrooms. There is so much storage and closet space and even has its own laundry mud room right off the garage. There is bright new paint and lighting fixtures throughout the home including modern ceiling fans in each bedroom, living room and dining room. The spacious backyard has a little sectioned off gardening area, Huge RV Parking, and privacy fence. There is a walkout primary bedroom to the back yard and a sliding glass door from the dining area. The 2 car garage has a closet and extra storage area as well with built in shelving on both sides. This house sits at the end of quiet street. The hot tub has been removed from back patio because it was not in working order.
- Type:
- Other
- Sq.Ft.:
- 1,400
- Status:
- Active
- Beds:
- 3
- Lot size:
- 0.25 Acres
- Year built:
- 2001
- Baths:
- 2.00
- MLS#:
- 7602295
- Subdivision:
- Mountain Vista
ADDITIONAL INFORMATION
Welcome home to this thoughtfully designed single level home in Northeast Grand Junction! A split bedroom design allows privacy for you and other members of your home and guests. The primary master suite includes a full bathroom with a large walkin closet. Additional closets were added by the owner and allow additional extra storage, or can be removed to create a larger bedroom. Two additional bedrooms share a bathroom on the other side of the home. A vaulted ceiling in the main living area makes this home feel larger than it is! Dishwasher, microwave, electric range/oven and a newer refrigerator are included and the kitchen has a pantry for all your snack storage! The home is situated on a large corner lot, with a fully fenced backyard and covered back patio area with a few mature trees for shade and privacy. Front yard is xeriscaped for easy maintenance, and irrigation water is provided through the HOA to water your backyard... plus, there is room for a garden! There is plenty of additional parking areas, with a large gravel area behind the fence, and gravel area off the side of the 3 car garage. This home offers a lot to love- come take a tour today and see if it is your next place to call home! Boiler was replaced in 2019 and swamp cooler was new in 2023!
$610,000
3098 E Road Grand Junction, CO 81504
- Type:
- Single Family
- Sq.Ft.:
- 2,351
- Status:
- Active
- Beds:
- 5
- Lot size:
- 2.97 Acres
- Year built:
- 1915
- Baths:
- 3.00
- MLS#:
- 20235265
- Subdivision:
- Econ 21 M+B Subdivision #3
ADDITIONAL INFORMATION
Completely REMODELED Charming Farmhouse FULLY FURNISHED on 2.97 acres in the city! CENTRAL AIR & heat! Completely UPDATED to modern standards! The pasture is flood irrigated, with four shares of GVIC water off of a private headgate, and two cisterns with attached gated pipe along the North property border. The 1915 Farmhouse has new energy efficient electrical, plumbing, and HVAC systems, including central A/C and a newer energy-star roof! The entryway has a sunny window seat and opens to the living room and formal dining room. The kitchen includes soft-close custom cabinetry, butcher block counters, under cabinet lighting, a pot filler above the stove, and slate-finish GE appliances. There are breathtaking views of Mt. Garfield from the eat-in kitchen! The generously sized master bedroom features dual matching closets and an en-suite 3/4 bathroom with walk-in rain shower. Three other bedrooms are on the main floor, one with an attached jack-and-jill full bathroom. All three bathrooms are beautifully remodeled. The fifth bedroom has a private staircase to its upstairs location with two large storage closets and charming lofted ceiling. The 4th bedroom downstairs can also be used as a nice second living space. Outside, you will find a ready-to-use chicken coop, extended lean-to storage and horse set-up, plentiful parking, and mountain views in every direction! The front yard has a sprinkler system and fruit trees. This is a one of a kind property, just minutes from the city.
- Type:
- Manufactured Home
- Sq.Ft.:
- n/a
- Status:
- Active
- Beds:
- 3
- Lot size:
- 0.12 Acres
- Year built:
- 1993
- Baths:
- 2.00
- MLS#:
- 799737
- Subdivision:
- Parkwood Estate
ADDITIONAL INFORMATION
Now offering $10,000 towards seller concessions! Completely updated inside and out! This original manufactured home has had a 600SF gorgeous addition added for an incredibly spacious feel. It showcases wonderful finishes that are new and modern plus the home boasts lots of natural light. The flowing floor plan has a split bedroom design, large dining area, and a huge kitchen with a large bay window and tons of counter space. Outside you will find a partially fenced yard ready for you to turn into your dream oasis and two off street parking spaces. Some added bonuses include updated vinyl windows, trex decking for low maintenance, and new metal roof. You must see this beauty to appreciate its custom finishings throughout. The home has been purged and sits on a permanent foundation and you own the land. It has been moved twice but financing IS available! Both VA Loans and Conventional with only 5% down (Sorry, it will NOT qualify for a FHA loan). Call for a list of lenders ready to help you buy this home!
- Type:
- Single Family
- Sq.Ft.:
- n/a
- Status:
- Active
- Beds:
- 4
- Lot size:
- 0.17 Acres
- Year built:
- 2004
- Baths:
- 2.00
- MLS#:
- 798653
- Subdivision:
- Grand Meadows Sub
ADDITIONAL INFORMATION
You'll love the vaulted ceiling in the living room and master bedroom in this beautiful 4 bedroom/2 bathroom home with a Bay window looking out to the backyard. It has plank laminate flooring in the main living spaces and carpet in the bedrooms. Central air/heat keeps you the temperature you desire. The cute xeriscaped front yard is easy to maintain and the large backyard is waiting for you to entertain! A new covered patio offers lots of shade for your backyard fun with plenty of grass for the kids and pets to play on, and large graveled areas make the yard very spacious! You'll want to take a look at this beautiful home in a nice neighborhood.
- Type:
- Single Family
- Sq.Ft.:
- n/a
- Status:
- Active
- Beds:
- 3
- Lot size:
- 0.15 Acres
- Year built:
- 2021
- Baths:
- 2.00
- MLS#:
- 798377
- Subdivision:
- Other
ADDITIONAL INFORMATION
Gorgeous, 3 bed/2 bath, 2021 built home in Sunset Valley Estates! As you walk into this home, you'll notice the beautiful, open, split floor plan. This home boasts hand textured walls, 9 foot ceilings, wood cabinetry with soft close function, two tone paint, granite counter tops, electric fireplace, smart system AC that syncs with your phone, and luxury vinyl flooring. There is plenty of room in this kitchen with a large center island that's great for entertaining guests as well as a separate dining that's great for dinner with the family. The master bathroom is spacious and includes roller curtains. The master bathroom includes motion detecting lights, dual head stone shower, double vanity and walk in closet. The walk-in pantry, laundry/mud room that comes with a utility sink, and a 3 car garage gives you ample space for storage and room to park your vehicles. As you walk out to the back patio, you'll notice a propane hookup for your grill and beautifully landscaped yard with an open field to the south. On a clear day, you'll also notice the Grand Mesa to your east and parts of the Colorado National Monument to your southwest. It has an exceptional location that is close to shopping, and schools. Schedule a showing of this property with your favorite agent today!
- Type:
- Single Family
- Sq.Ft.:
- n/a
- Status:
- Active
- Beds:
- 3
- Lot size:
- 0.14 Acres
- Year built:
- 2007
- Baths:
- 2.00
- MLS#:
- 798421
- Subdivision:
- Summitview Mead
ADDITIONAL INFORMATION
Hurry up and get into this home before someone else beats you to it! This lovely three bedroom home is ready for it's new owners. Schools, restaurants, and Corn Lake are a hop, skip, and a walk away. Call for a private showing!
$415,000
455 Dodge Grand Junction, CO 81504
- Type:
- Single Family
- Sq.Ft.:
- n/a
- Status:
- Active
- Beds:
- 3
- Lot size:
- 0.2 Acres
- Year built:
- 2018
- Baths:
- 2.00
- MLS#:
- 797562
- Subdivision:
- Other
ADDITIONAL INFORMATION
Beautiful stucco and stone, one-level, move-in ready home in a great location! This single story, zero-entry home features an open living/kitchen/dining equipped with vaulted ceilings, plenty of natural light, and access to the covered back patio. Kitchen is wrapped with white shaker style cabinetry, granite countertops, subway tile backsplash, stainless steel appliances including the apron/farmhouse sink, and a perfectly situated center island! Spacious master suite with a 5 piece bath and walk-in closet overlooks the lush back yard. Second full bathroom is located between the two guest bedrooms and nears the entrance to the 3 car attached garage! Full vinyl privacy fence surrounds the back and side yards with entrance for RV parking with an RV dump! Sprinkler system and drip system run off of irrigation water provided by Shetland Meadows HOA, with ample space for entertaining on the expanded concrete patio, quaint garden area, and room for toys!
- Type:
- Single Family
- Sq.Ft.:
- n/a
- Status:
- Active
- Beds:
- 3
- Lot size:
- 0.2 Acres
- Year built:
- 1999
- Baths:
- 2.00
- MLS#:
- 796272
- Subdivision:
- Palace Estates
ADDITIONAL INFORMATION
This condo in Palace Estates is a good "lock and leave," with a small yard to maintain. Sprinkler system is in place, with a pear tree and a covered patio to help you enjoy the outdoors. Owner has removed two dead trees in backyard, opening the fenced-in yard for pets or children. Appliances are included and the refrigerator is new this year. Kitchen features a deep sink. Water heater and furnace were each purchased in 2020. 2-car attached garage includes extra storage. Pantry and double master closed area provide even more storage. Home is near Bookcliff Middle School, and near the 30 Road corridor that leads to the I-70 Business Loop, for access to Interstate 70 or downtown Grand Junction. HOA of $105/month covers exterior and roof maintenance. Roof is scheduled to be replaced in 2023. Two solar tubes provide extra light inside.
- Type:
- Single Family
- Sq.Ft.:
- n/a
- Status:
- Active
- Beds:
- 4
- Lot size:
- 0.22 Acres
- Year built:
- 1977
- Baths:
- 2.00
- MLS#:
- 795790
- Subdivision:
- Fruitwood
ADDITIONAL INFORMATION
Lovely maintained home with beautiful perennial landscaping. Newer hot water heater, furnace, evaporative cooler & total window replacement. Bonus room with gas fireplace that can heat entire house. Home has 5 ceiling fans. Bonus entry room from garage includes a pantry. newly painted exterior. Full sprinkler system with established garden area supplied by irritation water. Plenty of room to park an RV. NO HOA
- Type:
- Single Family
- Sq.Ft.:
- n/a
- Status:
- Active
- Beds:
- 4
- Lot size:
- 0.19 Acres
- Year built:
- 2007
- Baths:
- 3.00
- MLS#:
- 794312
- Subdivision:
- Chatfield 3
ADDITIONAL INFORMATION
Don't miss this beautiful Chatfield III ranch style home on a corner lot and the bonus... primary suite is on the main floor! The primary suit is equipped with an amazing soaker tub, walk-in shower and a spacious walk-in closet. This well designed floor plan is paired with ample of amount storage and a great backyard patio for entertaining plus two a/c units. This home is ready for you!
- Type:
- Single Family
- Sq.Ft.:
- n/a
- Status:
- Active
- Beds:
- 4
- Lot size:
- 0.15 Acres
- Year built:
- 2007
- Baths:
- 3.00
- MLS#:
- 793886
- Subdivision:
- Summit View Meadows West
ADDITIONAL INFORMATION
Are you looking for a large home with great views of Mt. Garfield? Your beautiful 4-bedroom 3-bath home is ready to move in. It has new paint, newer flooring, a new water heater, and new tube-skylight. There is a large kitchen that connects with a breakfast nook and huge living room, and a formal dining room too, which could easily be made into a 2nd living room, office, or bedroom if needed. It has 2 HVAC systems for better efficiency and comfort; is stem wall construction, and property comes with two sheds (one is electrified). Great views from many windows and backyard. Itâs time to buy ⦠make an appointment to view today!
$399,500
3055 Albers Grand Junction, CO 81504
- Type:
- Single Family
- Sq.Ft.:
- n/a
- Status:
- Active
- Beds:
- 3
- Lot size:
- 0.1 Acres
- Year built:
- 1997
- Baths:
- 2.00
- MLS#:
- 793414
- Subdivision:
- Stonegate Sub Fil 3
ADDITIONAL INFORMATION
Welcome to this beautiful, clean, ranch style home in Northeast Grand Junction, CO with no HOA! The home has been taken well care of and sits in a lovely neighborhood. The open living room is fantastic for relaxing or entertaining. The master suite is generously sized and opens into an office space that has a door straight to the backyard. The other two rooms are sized well and the kitchen and dining offer room for the whole family! There is a concrete pad for an RV, boat, or other toys to be parked on. A spacious 2-car garage is attached to the house. Low maintenance yards, the front is xeriscape and a comfortable backyard with a beautiful Aspen tree for shade, that offers room for a summer BBQ! Do not miss out on this opportunity to live and play in Western Colorado!
- Type:
- Single Family
- Sq.Ft.:
- n/a
- Status:
- Active
- Beds:
- 3
- Lot size:
- 0.11 Acres
- Year built:
- 1996
- Baths:
- 2.00
- MLS#:
- 793299
- Subdivision:
- Parkwood Estate
ADDITIONAL INFORMATION
Huge single family home with over 1600 square feet! Located in the Parkwood Estates Subdivision. This home has a split floor plan with tons of room. Make this home into a beauty!
$409,000
3161 F 1/4 Road Other, CO 81504
- Type:
- Single Family
- Sq.Ft.:
- 1,497
- Status:
- Active
- Beds:
- 3
- Lot size:
- 0.19 Acres
- Year built:
- 2010
- Baths:
- 2.00
- MLS#:
- S1033892
- Subdivision:
- Out Of Area
ADDITIONAL INFORMATION
Delightful Ranch Home located at the end of a quiet cul-de-sac. The large master suite features a large walk-in closet and a 5-piece bath, and offers ample separation from the two additional bedrooms. The exterior features a 3-car finished garage and Xeriscaped front yard perfect for taking in views of Mount Garfield. The southern exposure in the back yard provides ample opportunity for enjoying Grand Junctionâs sunny afternoons. Privacy fencing, partially furnished and move-in ready!
- Type:
- Single Family
- Sq.Ft.:
- n/a
- Status:
- Active
- Beds:
- 3
- Lot size:
- 0.11 Acres
- Year built:
- 2011
- Baths:
- 2.00
- MLS#:
- 792041
- Subdivision:
- Country Place Estate
ADDITIONAL INFORMATION
Super cute Turn Key Home awaiting its new owner! This perfect low maintenance home wont last long. Hurry and call me for your private viewing today! This home has 3 bedrooms and 2 bathrooms with a 3 car garage! Xeriscaped front and irrigation in the back makes is an easy maintenance yard! HOA cover irrigation at only $20 per month!
- Type:
- Single Family
- Sq.Ft.:
- n/a
- Status:
- Active
- Beds:
- 3
- Lot size:
- 0.25 Acres
- Year built:
- 2015
- Baths:
- 2.00
- MLS#:
- 791123
- Subdivision:
- Walnut Estates
ADDITIONAL INFORMATION
Beautiful rancher home nestled in a cul-de-sac. 3 bedrooms with a sound system, Beautiful granite countertops throughout the home 18x24 covered patio area in the back, enjoy the views from the hot tub.
$350,000
529 31 1/2 Grand Junction, CO 81504
- Type:
- Single Family
- Sq.Ft.:
- n/a
- Status:
- Active
- Beds:
- 3
- Lot size:
- 0.71 Acres
- Year built:
- 1966
- Baths:
- 2.00
- MLS#:
- 789732
- Subdivision:
- Ethington Est
ADDITIONAL INFORMATION
Check out this large single family home situated on 3/4 of an acre! This home has the original hard floors with all the charm to go with it! Large bright windows allow the natural light to come in. There are 2 large bedrooms on the main floor as well as 2 bathrooms. Downstairs includes a huge living room, a third bedroom and lots of storage space. Revamp the built in bar and turn it into your own hang out! The large shop/garage has space for all your toys and tools as well as an additional separate garage. There is so many possibilities for this home and property. Get in to see it today!!
$495,000
3180 1/2 E Grand Junction, CO 81504
- Type:
- Single Family
- Sq.Ft.:
- n/a
- Status:
- Active
- Beds:
- 3
- Lot size:
- 1.96 Acres
- Year built:
- 2002
- Baths:
- 2.00
- MLS#:
- 787842
- Subdivision:
- None
ADDITIONAL INFORMATION
Are you looking for your dream kitchen because this home has it! This kitchen has gorgeous cabinetry, stainless steel appliances, and more counter space and storage space than you could ever want! The flooring in the home was installed by the current owners along with interior paint. Gorgeous tile in the bathrooms and kitchen and easy to clean flooring through out the large main areas. The master suite of this home gives you more than enough room to stretch your legs out with an additional connected room, large master bath with jetted tub, and walk in closet. The interior of the home is cooled by central air. The property is expansive and a blank canvas for future owners to do what they wish. Plenty of storage available for your RV and toys! The property has access to four irrigation hookups allowing for easy water access and availability. The home is gorgeous and has even more potential to offer for its future inhabitants with 1.96 acres attached. Come take a look at this property today!
- Type:
- Manufactured Home
- Sq.Ft.:
- n/a
- Status:
- Active
- Beds:
- 2
- Lot size:
- 0.18 Acres
- Year built:
- 1995
- Baths:
- 2.00
- MLS#:
- 785549
- Subdivision:
- Centennial 76
ADDITIONAL INFORMATION
Check out this well cared for home on a large lot centrally located in Grand Junction close to shopping and schools. You have plenty of room to park toys with the large driveway, RV parking area and spacious two car carport. You even have an RV clean out pipe. Bring a full price offer and receive seller concessions for brand new piping throughout the home. Home has been immaculately cleaned, comes with all appliances and a HOME WARRANTY. Common in this area and in some parts of Grand Junction, the home showed it needed radon mitigation. Sellers are having radon mitigation installed.

| Listing information is provided exclusively for consumers' personal, non-commercial use and may not be used for any purpose other than to identify prospective properties consumers may be interested in purchasing. Information source: Information and Real Estate Services, LLC. Provided for limited non-commercial use only under IRES Rules. © Copyright IRES |

The data relating to real estate for sale on this web site comes in part from the Internet Data Exchange (IDX) program of Colorado Real Estate Network, Inc. (CREN), © Copyright 2025. All rights reserved. All data deemed reliable but not guaranteed and should be independently verified. This database record is provided subject to "limited license" rights. Duplication or reproduction is prohibited. FULL CREN Disclaimer Real Estate listings held by companies other than Xome Inc. contain that company's name. Fair Housing Disclaimer

Grand Junction Real Estate
The median home value in Grand Junction, CO is $273,300. This is lower than the county median home value of $376,500. The national median home value is $338,100. The average price of homes sold in Grand Junction, CO is $273,300. Approximately 64.15% of Grand Junction homes are owned, compared to 31.24% rented, while 4.61% are vacant. Grand Junction real estate listings include condos, townhomes, and single family homes for sale. Commercial properties are also available. If you see a property you’re interested in, contact a Grand Junction real estate agent to arrange a tour today!
Grand Junction, Colorado 81504 has a population of 20,122. Grand Junction 81504 is more family-centric than the surrounding county with 31.49% of the households containing married families with children. The county average for households married with children is 29.15%.
The median household income in Grand Junction, Colorado 81504 is $49,350. The median household income for the surrounding county is $62,127 compared to the national median of $69,021. The median age of people living in Grand Junction 81504 is 33.6 years.
Grand Junction Weather
The average high temperature in July is 92.7 degrees, with an average low temperature in January of 18.3 degrees. The average rainfall is approximately 10 inches per year, with 15.7 inches of snow per year.
