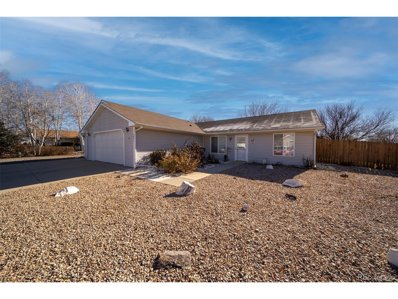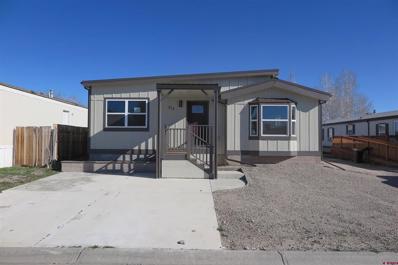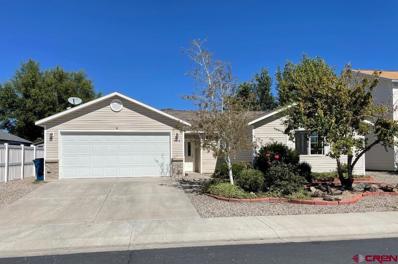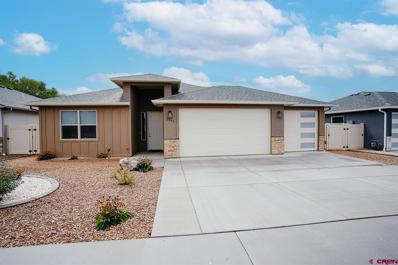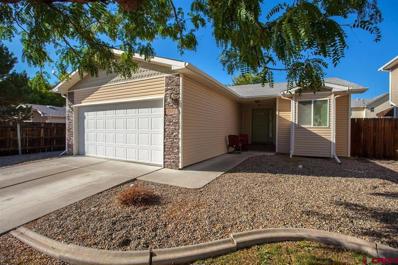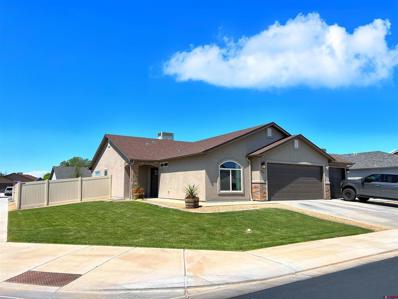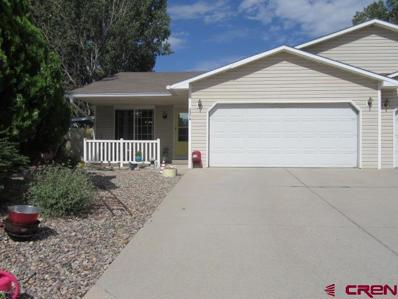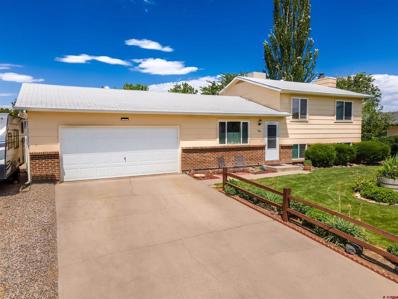Grand Junction CO Homes for Sale
- Type:
- Single Family
- Sq.Ft.:
- 1,757
- Status:
- Active
- Beds:
- 4
- Lot size:
- 0.14 Acres
- Year built:
- 2024
- Baths:
- 2.00
- MLS#:
- 20244201
- Subdivision:
- Sunset Valley Estates
ADDITIONAL INFORMATION
NOW 2/3 FENCE INSTALLED/INCLUDED. Incredible NEW construction by award-winning Alta Home Builders! Design features include unmatched, beautiful plaster fireplace with a beetle kill pine mantle, a mounted TV, warm welcoming tones, custom lighting, and stylish tile work throughout. The kitchen boasts stainless steel appliances and lovely marble countertops and backsplash! Covered patio and back yard sits adjacent to farmland fields, making for great privacy, with breathtaking views of the Bookcliffs! A must see! All info subject to change/error at any given time, buyer to verify.
- Type:
- Single Family
- Sq.Ft.:
- 1,376
- Status:
- Active
- Beds:
- 3
- Lot size:
- 0.19 Acres
- Year built:
- 1991
- Baths:
- 2.00
- MLS#:
- 20244184
- Subdivision:
- Topaz
ADDITIONAL INFORMATION
- Type:
- Single Family
- Sq.Ft.:
- 1,700
- Status:
- Active
- Beds:
- 3
- Lot size:
- 0.14 Acres
- Year built:
- 2024
- Baths:
- 2.00
- MLS#:
- 20244221
- Subdivision:
- Sunset Valley Estates
ADDITIONAL INFORMATION
$15K BUILDER INCENTIVE FOR LANDSCAPING OR INT RATE BUY DOWN!!! Awesome split bedroom ranch style home with covered patio backing up to open space with views of the Bookcliffs. Primary closet is HUGE, large pantry, laundry room with sink and plenty of cabinets, tiled showers & floors in both baths. Lots of benefits that are hard to find at this price point. Virtual Tour is of the same floorplan with difference finishes. MOVE IN READY!
- Type:
- Single Family
- Sq.Ft.:
- 1,703
- Status:
- Active
- Beds:
- 3
- Lot size:
- 0.14 Acres
- Year built:
- 2024
- Baths:
- 2.00
- MLS#:
- 20244215
- Subdivision:
- Sunset Valley Estates
ADDITIONAL INFORMATION
$15K BUILDER INCENTIVE FOR LANDSCAPING OR INT RATE BUY DOWN!!! Want the feeling of space & privacy without having to buy the land & take care of it? Awesome split bedroom ranch style home with covered patio backing up to open space with views of the Bookcliffs. Primary closet is HUGE, large pantry, laundry room with sink and plenty of cabinets, tiled showers & floors in both baths. Lots of benefits that are hard to find at this price point. MOVE IN READY!
- Type:
- Single Family
- Sq.Ft.:
- 1,999
- Status:
- Active
- Beds:
- 3
- Lot size:
- 0.24 Acres
- Year built:
- 1994
- Baths:
- 2.00
- MLS#:
- 20244114
- Subdivision:
- Scottish Range
ADDITIONAL INFORMATION
Welcome to this fantastic opportunity! Sitting on nearly a quarter-acre lot, this property is ideally located and offers plenty of room to grow. With mature landscaping and irrigation water, the outdoor space is a gardener’s dream, and the large detached garage provides ample storage and workspace. Inside, you’ll find spacious rooms with great potential, ready for your personal touch. While the home could benefit from cosmetic updates, it’s the perfect canvas for creating something truly special. Even better, there’s plenty of equity left to be gained with a bit of work. A fully owned solar system, which will be paid off at closing, ensures energy efficiency and savings for years to come. Don’t miss out on this exceptional property with endless possibilities!
- Type:
- Single Family
- Sq.Ft.:
- 1,974
- Status:
- Active
- Beds:
- 4
- Lot size:
- 0.21 Acres
- Year built:
- 2013
- Baths:
- 2.00
- MLS#:
- 20244066
- Subdivision:
- Cameck Subdivision
ADDITIONAL INFORMATION
This spacious 4-bedroom, 2 full bath home offers plenty of room with ample storage throughout. The well-maintained yard has a covered patio that is perfect for relaxing in the shade. There is also RV parking, however a double gate would need to be installed. Additionally, this property features energy-efficient solar panels, helping to reduce energy costs.
- Type:
- Single Family
- Sq.Ft.:
- 1,522
- Status:
- Active
- Beds:
- 3
- Lot size:
- 0.15 Acres
- Year built:
- 1990
- Baths:
- 2.00
- MLS#:
- 20244038
- Subdivision:
- North Glenn
ADDITIONAL INFORMATION
Step into this like new charming ranch style home with new cabinets, granite counters, stainless steel appliances, all new amazing light fixtures, gas log fireplace, and the master is a serene retreat. Corner lot with mature landscaping, backyard offers majestic trees with shade, roses, and all the amenities you want.
- Type:
- Single Family
- Sq.Ft.:
- 2,269
- Status:
- Active
- Beds:
- 4
- Lot size:
- 0.24 Acres
- Year built:
- 2024
- Baths:
- 3.00
- MLS#:
- 20243950
- Subdivision:
- Estates at Gardner Orchards
ADDITIONAL INFORMATION
This stunning new construction is set to impress with its upgraded finishes and thoughtful design. The main level features a spacious, open-concept living area that seamlessly transitions into the gourmet kitchen and formal dining room, perfect for entertaining and family gatherings. The primary suite offers a luxurious retreat, complete with a five-piece bath for your ultimate comfort. Upstairs, you'll find three additional generously-sized bedrooms and a large family room, providing ample space for relaxation and fun. Enjoy breathtaking sunset views of the Mesa and Bookcliffs from the expansive covered patio—ideal for outdoor living.
- Type:
- Single Family
- Sq.Ft.:
- 1,765
- Status:
- Active
- Beds:
- 3
- Lot size:
- 0.25 Acres
- Year built:
- 1977
- Baths:
- 2.00
- MLS#:
- 20243909
- Subdivision:
- Trading Post
ADDITIONAL INFORMATION
3 bed/2 bath/2 car garage w/ 2-220 outlets & new insulated garage door, 2 storage sheds (larger shed is new), double carport 37 x 12, steel siding, new roof with transferable 50-year warranty, new windows including lovely front bay window, remodeled bathrooms 2021 with fans, separate laundry-room and separate pantry, 2 living areas, sun room with storage closets(cooled with separate swamp cooler, sun room not included in sq ftg. is 30 x 12)Covered front porch and back patio, mature landscaping with annually flowering bushes, rose garden, and small veggie garden area, repainted interior 2019, privacy fenced backyard ,RV parking 35' x 10' with privacy gate. New stone pavers around RV parking. New furnace, new FP insert in Family room, open floor plan with kitchen and separate dining room area, newer LVT flooring 2019,overhead fans, new swamp cooler 2022 . Security system included but not currently monitored. Well cared for and clean home.
- Type:
- Single Family
- Sq.Ft.:
- 1,144
- Status:
- Active
- Beds:
- 3
- Lot size:
- 0.09 Acres
- Year built:
- 1977
- Baths:
- 2.00
- MLS#:
- 20243936
- Subdivision:
- Clifton Village
ADDITIONAL INFORMATION
This charming 3-bedroom, 1.5-bath bi-level home offers a well-maintained living space. The main floor features a spacious living room filled with natural light, an efficient kitchen, and a dining area that leads to a large deck, ideal for entertaining or relaxing. The lower level provides bedrooms with unique fan textured walls and a full bathroom. The garage has been converted into a storage room that could be used as a craft room or a mancave or even converted back into a garage. The property boasts a generous yard with plenty of room for outdoor activities, gardening, and more. The sprinklers are hooked up to domestic water. There's ample RV parking space, located in a prime area, this home is close to shopping centers, schools, dining and provides easy access to I-70, making commuting a breeze. With its combination of location, amenities, and potential, this home is a fantastic opportunity.
- Type:
- Single Family
- Sq.Ft.:
- 1,391
- Status:
- Active
- Beds:
- 3
- Lot size:
- 0.13 Acres
- Year built:
- 2017
- Baths:
- 2.00
- MLS#:
- 20243873
- Subdivision:
- Wexford Estates
ADDITIONAL INFORMATION
Ranch style home that has an efficient yet spacious floorplan. Open living and kitchen space with center island. Primary bedroom with roomy bath, including double vanity, walk-in shower, walk-in closet. Excellent natural light into house. Low maitenance yard, potential RV parking on west side of lot with a fence relocation, spacious corner lot.
- Type:
- Mobile Home
- Sq.Ft.:
- 952
- Status:
- Active
- Beds:
- 2
- Year built:
- 1974
- Baths:
- 2.00
- MLS#:
- 20243487
- Subdivision:
- Rose Park
ADDITIONAL INFORMATION
Location, location, location! Come see this 2 Bedroom, 2 Bathroom on spacious lot. All appliances included. Room to park 3 cars, has a storage shed and fenced in yard.
$329,000
3184 Hill Grand Junction, CO 81504
- Type:
- Single Family
- Sq.Ft.:
- n/a
- Status:
- Active
- Beds:
- 3
- Lot size:
- 0.12 Acres
- Year built:
- 2003
- Baths:
- 2.00
- MLS#:
- 816008
- Subdivision:
- Summit View Rid
ADDITIONAL INFORMATION
Pride of Ownership in this great 3-bedroom 2-bathroom 2 car garage home. Recent upgrades include brand new carpet in bedrooms, tile flooring throughout the rest of the home, interior paint, blinds on windows, ceiling fan and light fixtures, as well as new kitchen sink and disposal. Washer and dryer are new and included with home. Home has central air conditioning. Corner lot that has been fully landscaped front and back, including fencing. Roof will be replaced prior to closing
- Type:
- Single Family
- Sq.Ft.:
- 1,872
- Status:
- Active
- Beds:
- 3
- Lot size:
- 0.3 Acres
- Year built:
- 1982
- Baths:
- 2.00
- MLS#:
- 20242089
- Subdivision:
- Bellford
ADDITIONAL INFORMATION
This 3 bed 2 bath 1872 sq.ft. Home is Located in Grand Junctions North East area. Nice lot on almost a 1/3 acre, mature landscaping covering the front and back of the Property. Great deck off the kitchen, large trees including a Cherry tree will provide great shade for those back yard summer BBQ's. Upstairs you will find 2 Bedrooms, the large master bedroom has a walk-in closet and is adjacent to the full bathroom with a large soaker tub. The Kitchen features a large island perfect for entertaining. Granite counter tops with all new Appliances. Downstairs features a third bedroom, laundry room, storage room, and second bathroom with a walk-in shower. Large second living area/family room with a gas fireplace. This House is ready to be some one's Home!!
- Type:
- Single Family
- Sq.Ft.:
- 1,354
- Status:
- Active
- Beds:
- 3
- Year built:
- 2024
- Baths:
- 3.00
- MLS#:
- 20241932
- Subdivision:
- Tawny Subdivision
ADDITIONAL INFORMATION
Welcome to Tawny Subdivision in Northeast Grand Junction. You'll love the feel of the area - trees, views, and larger acreage properties to the north. This 31 home neighborhood is all built by long-time local builder JCI Construction. Standard finishes include stainless steel appliances, hand textured walls, laminate flooring, tile, and carpet. Front landscaping and backyard fencing are also included! Depending on the phase of construction, you may be able to pick some interior and exterior finishes. Our exclusive lender has incentives for you! Call the listing office today to learn more about current availability of other floorplans in Tawny Subdivision. *Photos are of 636 A Rock Eagle Rd - the Model Home which is a Pine Ridge floor plan. Please note, model home photos, shown here, are of a different floor plan and are included to show finishes and style.
- Type:
- Single Family
- Sq.Ft.:
- 1,350
- Status:
- Active
- Beds:
- 3
- Lot size:
- 0.17 Acres
- Year built:
- 2000
- Baths:
- 2.00
- MLS#:
- 20241936
- Subdivision:
- Ethington Est
ADDITIONAL INFORMATION
Check out this newly updated home with new boiler, new swamp cooler, new look, and beautiful flooring and ready to move in! This simple open floor plan is great for entertaining. The kitchen is spacious and open to the dining and living room area. The primary is separated from the other two bedrooms. There is so much storage and closet space and even has its own laundry mud room right off the garage. There is bright new paint and lighting fixtures throughout the home including modern ceiling fans in each bedroom, living room and dining room. The spacious backyard has a little sectioned off gardening area, Huge RV Parking, and privacy fence. There is a walkout primary bedroom to the back yard and a sliding glass door from the dining area. The 2 car garage has a closet and extra storage area as well with built in shelving on both sides. This house sits at the end of quiet street. The hot tub has been removed from back patio because it was not in working order.
- Type:
- Other
- Sq.Ft.:
- 1,400
- Status:
- Active
- Beds:
- 3
- Lot size:
- 0.25 Acres
- Year built:
- 2001
- Baths:
- 2.00
- MLS#:
- 7602295
- Subdivision:
- Mountain Vista
ADDITIONAL INFORMATION
Welcome home to this thoughtfully designed single level home in Northeast Grand Junction! A split bedroom design allows privacy for you and other members of your home and guests. The primary master suite includes a full bathroom with a large walkin closet. Additional closets were added by the owner and allow additional extra storage, or can be removed to create a larger bedroom. Two additional bedrooms share a bathroom on the other side of the home. A vaulted ceiling in the main living area makes this home feel larger than it is! Dishwasher, microwave, electric range/oven and a newer refrigerator are included and the kitchen has a pantry for all your snack storage! The home is situated on a large corner lot, with a fully fenced backyard and covered back patio area with a few mature trees for shade and privacy. Front yard is xeriscaped for easy maintenance, and irrigation water is provided through the HOA to water your backyard... plus, there is room for a garden! There is plenty of additional parking areas, with a large gravel area behind the fence, and gravel area off the side of the 3 car garage. This home offers a lot to love- come take a tour today and see if it is your next place to call home! Boiler was replaced in 2019 and swamp cooler was new in 2023!
$620,000
3098 E Road Grand Junction, CO 81504
- Type:
- Single Family
- Sq.Ft.:
- 2,351
- Status:
- Active
- Beds:
- 5
- Lot size:
- 2.97 Acres
- Year built:
- 1915
- Baths:
- 3.00
- MLS#:
- 20235265
- Subdivision:
- Econ 21 M+B Subdivision #3
ADDITIONAL INFORMATION
Completely REMODELED Charming Farmhouse FULLY FURNISHED on 2.97 acres in the city! CENTRAL AIR & heat! Completely UPDATED to modern standards! The pasture is flood irrigated, with four shares of GVIC water off of a private headgate, and two cisterns with attached gated pipe along the North property border. The 1915 Farmhouse has new energy efficient electrical, plumbing, and HVAC systems, including central A/C and a newer energy-star roof! The entryway has a sunny window seat and opens to the living room and formal dining room. The kitchen includes soft-close custom cabinetry, butcher block counters, under cabinet lighting, a pot filler above the stove, and slate-finish GE appliances. There are breathtaking views of Mt. Garfield from the eat-in kitchen! The generously sized master bedroom features dual matching closets and an en-suite 3/4 bathroom with walk-in rain shower. Three other bedrooms are on the main floor, one with an attached jack-and-jill full bathroom. All three bathrooms are beautifully remodeled. The fifth bedroom has a private staircase to its upstairs location with two large storage closets and charming lofted ceiling. The 4th bedroom downstairs can also be used as a nice second living space. Outside, you will find a ready-to-use chicken coop, extended lean-to storage and horse set-up, plentiful parking, and mountain views in every direction! The front yard has a sprinkler system and fruit trees. This is a one of a kind property, just minutes from the city.
- Type:
- Manufactured Home
- Sq.Ft.:
- n/a
- Status:
- Active
- Beds:
- 3
- Lot size:
- 0.12 Acres
- Year built:
- 1993
- Baths:
- 2.00
- MLS#:
- 799737
- Subdivision:
- Parkwood Estate
ADDITIONAL INFORMATION
Now offering $10,000 towards seller concessions! Completely updated inside and out! This original manufactured home has had a 600SF gorgeous addition added for an incredibly spacious feel. It showcases wonderful finishes that are new and modern plus the home boasts lots of natural light. The flowing floor plan has a split bedroom design, large dining area, and a huge kitchen with a large bay window and tons of counter space. Outside you will find a partially fenced yard ready for you to turn into your dream oasis and two off street parking spaces. Some added bonuses include updated vinyl windows, trex decking for low maintenance, and new metal roof. You must see this beauty to appreciate its custom finishings throughout. The home has been purged and sits on a permanent foundation and you own the land. It has been moved twice but financing IS available! Both VA Loans and Conventional with only 5% down (Sorry, it will NOT qualify for a FHA loan). Call for a list of lenders ready to help you buy this home!
- Type:
- Single Family
- Sq.Ft.:
- n/a
- Status:
- Active
- Beds:
- 4
- Lot size:
- 0.17 Acres
- Year built:
- 2004
- Baths:
- 2.00
- MLS#:
- 798653
- Subdivision:
- Grand Meadows Sub
ADDITIONAL INFORMATION
You'll love the vaulted ceiling in the living room and master bedroom in this beautiful 4 bedroom/2 bathroom home with a Bay window looking out to the backyard. It has plank laminate flooring in the main living spaces and carpet in the bedrooms. Central air/heat keeps you the temperature you desire. The cute xeriscaped front yard is easy to maintain and the large backyard is waiting for you to entertain! A new covered patio offers lots of shade for your backyard fun with plenty of grass for the kids and pets to play on, and large graveled areas make the yard very spacious! You'll want to take a look at this beautiful home in a nice neighborhood.
- Type:
- Single Family
- Sq.Ft.:
- n/a
- Status:
- Active
- Beds:
- 3
- Lot size:
- 0.15 Acres
- Year built:
- 2021
- Baths:
- 2.00
- MLS#:
- 798377
- Subdivision:
- Other
ADDITIONAL INFORMATION
Gorgeous, 3 bed/2 bath, 2021 built home in Sunset Valley Estates! As you walk into this home, you'll notice the beautiful, open, split floor plan. This home boasts hand textured walls, 9 foot ceilings, wood cabinetry with soft close function, two tone paint, granite counter tops, electric fireplace, smart system AC that syncs with your phone, and luxury vinyl flooring. There is plenty of room in this kitchen with a large center island that's great for entertaining guests as well as a separate dining that's great for dinner with the family. The master bathroom is spacious and includes roller curtains. The master bathroom includes motion detecting lights, dual head stone shower, double vanity and walk in closet. The walk-in pantry, laundry/mud room that comes with a utility sink, and a 3 car garage gives you ample space for storage and room to park your vehicles. As you walk out to the back patio, you'll notice a propane hookup for your grill and beautifully landscaped yard with an open field to the south. On a clear day, you'll also notice the Grand Mesa to your east and parts of the Colorado National Monument to your southwest. It has an exceptional location that is close to shopping, and schools. Schedule a showing of this property with your favorite agent today!
- Type:
- Single Family
- Sq.Ft.:
- n/a
- Status:
- Active
- Beds:
- 3
- Lot size:
- 0.14 Acres
- Year built:
- 2007
- Baths:
- 2.00
- MLS#:
- 798421
- Subdivision:
- Summitview Mead
ADDITIONAL INFORMATION
Hurry up and get into this home before someone else beats you to it! This lovely three bedroom home is ready for it's new owners. Schools, restaurants, and Corn Lake are a hop, skip, and a walk away. Call for a private showing!
$415,000
455 Dodge Grand Junction, CO 81504
- Type:
- Single Family
- Sq.Ft.:
- n/a
- Status:
- Active
- Beds:
- 3
- Lot size:
- 0.2 Acres
- Year built:
- 2018
- Baths:
- 2.00
- MLS#:
- 797562
- Subdivision:
- Other
ADDITIONAL INFORMATION
Beautiful stucco and stone, one-level, move-in ready home in a great location! This single story, zero-entry home features an open living/kitchen/dining equipped with vaulted ceilings, plenty of natural light, and access to the covered back patio. Kitchen is wrapped with white shaker style cabinetry, granite countertops, subway tile backsplash, stainless steel appliances including the apron/farmhouse sink, and a perfectly situated center island! Spacious master suite with a 5 piece bath and walk-in closet overlooks the lush back yard. Second full bathroom is located between the two guest bedrooms and nears the entrance to the 3 car attached garage! Full vinyl privacy fence surrounds the back and side yards with entrance for RV parking with an RV dump! Sprinkler system and drip system run off of irrigation water provided by Shetland Meadows HOA, with ample space for entertaining on the expanded concrete patio, quaint garden area, and room for toys!
- Type:
- Single Family
- Sq.Ft.:
- n/a
- Status:
- Active
- Beds:
- 3
- Lot size:
- 0.2 Acres
- Year built:
- 1999
- Baths:
- 2.00
- MLS#:
- 796272
- Subdivision:
- Palace Estates
ADDITIONAL INFORMATION
This condo in Palace Estates is a good "lock and leave," with a small yard to maintain. Sprinkler system is in place, with a pear tree and a covered patio to help you enjoy the outdoors. Owner has removed two dead trees in backyard, opening the fenced-in yard for pets or children. Appliances are included and the refrigerator is new this year. Kitchen features a deep sink. Water heater and furnace were each purchased in 2020. 2-car attached garage includes extra storage. Pantry and double master closed area provide even more storage. Home is near Bookcliff Middle School, and near the 30 Road corridor that leads to the I-70 Business Loop, for access to Interstate 70 or downtown Grand Junction. HOA of $105/month covers exterior and roof maintenance. Roof is scheduled to be replaced in 2023. Two solar tubes provide extra light inside.
- Type:
- Single Family
- Sq.Ft.:
- n/a
- Status:
- Active
- Beds:
- 4
- Lot size:
- 0.22 Acres
- Year built:
- 1977
- Baths:
- 2.00
- MLS#:
- 795790
- Subdivision:
- Fruitwood
ADDITIONAL INFORMATION
Lovely maintained home with beautiful perennial landscaping. Newer hot water heater, furnace, evaporative cooler & total window replacement. Bonus room with gas fireplace that can heat entire house. Home has 5 ceiling fans. Bonus entry room from garage includes a pantry. newly painted exterior. Full sprinkler system with established garden area supplied by irritation water. Plenty of room to park an RV. NO HOA


The data relating to real estate for sale on this web site comes in part from the Internet Data Exchange (IDX) program of Colorado Real Estate Network, Inc. (CREN), © Copyright 2025. All rights reserved. All data deemed reliable but not guaranteed and should be independently verified. This database record is provided subject to "limited license" rights. Duplication or reproduction is prohibited. FULL CREN Disclaimer Real Estate listings held by companies other than Xome Inc. contain that company's name. Fair Housing Disclaimer
| Listing information is provided exclusively for consumers' personal, non-commercial use and may not be used for any purpose other than to identify prospective properties consumers may be interested in purchasing. Information source: Information and Real Estate Services, LLC. Provided for limited non-commercial use only under IRES Rules. © Copyright IRES |
Grand Junction Real Estate
The median home value in Grand Junction, CO is $273,300. This is lower than the county median home value of $376,500. The national median home value is $338,100. The average price of homes sold in Grand Junction, CO is $273,300. Approximately 64.15% of Grand Junction homes are owned, compared to 31.24% rented, while 4.61% are vacant. Grand Junction real estate listings include condos, townhomes, and single family homes for sale. Commercial properties are also available. If you see a property you’re interested in, contact a Grand Junction real estate agent to arrange a tour today!
Grand Junction, Colorado 81504 has a population of 20,122. Grand Junction 81504 is more family-centric than the surrounding county with 31.49% of the households containing married families with children. The county average for households married with children is 29.15%.
The median household income in Grand Junction, Colorado 81504 is $49,350. The median household income for the surrounding county is $62,127 compared to the national median of $69,021. The median age of people living in Grand Junction 81504 is 33.6 years.
Grand Junction Weather
The average high temperature in July is 92.7 degrees, with an average low temperature in January of 18.3 degrees. The average rainfall is approximately 10 inches per year, with 15.7 inches of snow per year.
















