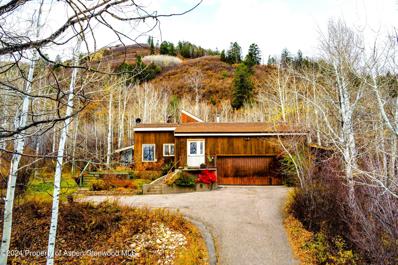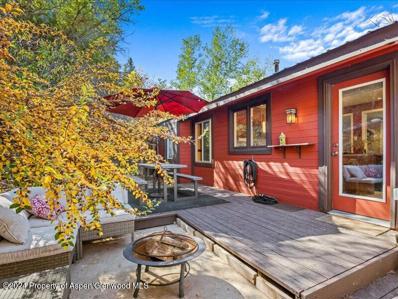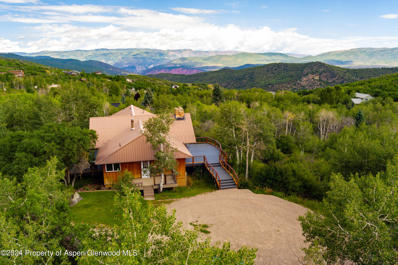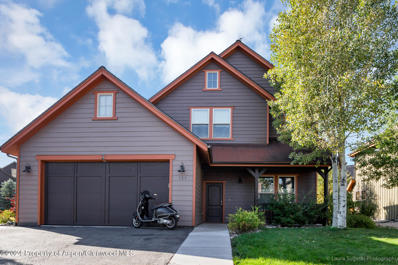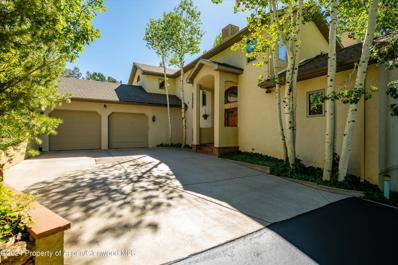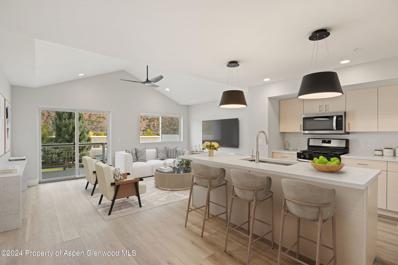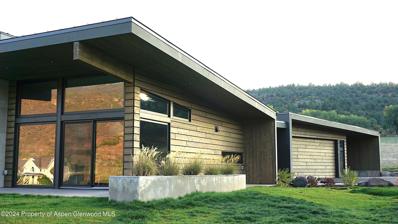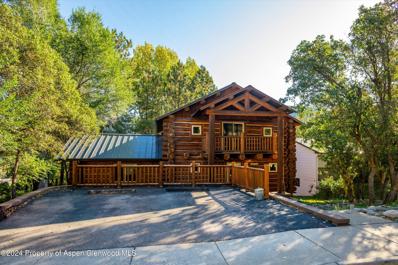Glenwood Springs CO Homes for Sale
- Type:
- Condo
- Sq.Ft.:
- 1,188
- Status:
- NEW LISTING
- Beds:
- 2
- Year built:
- 1979
- Baths:
- 1.00
- MLS#:
- 185828
- Subdivision:
- Roaring Fork Condo
ADDITIONAL INFORMATION
Rare opportunity for a Penthouse located on the Roaring Fork River. Located in the Roaring Fork Condos with lots of trees and two trails down to the river for fishing in a private area on Gold Medal waters and enjoying natures splendor. This Penthouse offers a double wide deck for watching eagles and waterfowl and during the warmer months rafts, kayaks and boats going down river. There is one primary bedroom and one loft bedroom, a full bath. kitchen, living room - dining room, laundry room and vaulted ceilings. Only minutes from the Rio Grand biking trail and a 5 minute walk to the RFTA Bus Station. Come and enjoy what western Colorado has to offer.
- Type:
- Mobile Home
- Sq.Ft.:
- 1,088
- Status:
- NEW LISTING
- Beds:
- 2
- Year built:
- 2017
- Baths:
- 2.00
- MLS#:
- 186367
- Subdivision:
- Glenwood Heights
ADDITIONAL INFORMATION
MOVE IN READY! This charming home boasts 2 spacious bedrooms and 2 full bathrooms. A bright and airy open-concept living area with windows that let in plenty of natural light, creating a welcoming atmosphere. An updated kitchen with sleek counter tops and plenty of cabinet space. Multiple outdoor entertaining areas and a storage shed. Call for a private showing today!
- Type:
- Single Family
- Sq.Ft.:
- 2,844
- Status:
- NEW LISTING
- Beds:
- 4
- Lot size:
- 0.25 Acres
- Year built:
- 1971
- Baths:
- 1.00
- MLS#:
- 186355
- Subdivision:
- Panorma Heights
ADDITIONAL INFORMATION
PERFECT LOCATION -- This Glenwood home is move-in ready for you and your family. It's been very well maintained and features engineered wood floors, new appliances, a new roof; and the front landscaped yard is low maintenance with a sprinkler system; the south yard has been dedicated to a veggie garden and the treed backyard is a very private for alfresco dining. Other attributes include a 2-car tandem garage, lots of interior storage, large basement with workbench area, solar panels for low utilities, a wood-burning stove, and 4 bedrooms!
- Type:
- Single Family
- Sq.Ft.:
- 2,350
- Status:
- NEW LISTING
- Beds:
- 3
- Lot size:
- 1.16 Acres
- Year built:
- 2021
- Baths:
- 3.00
- MLS#:
- 186353
- Subdivision:
- Springridge Reserve
ADDITIONAL INFORMATION
This single level, thoughtfully designed, mountain contemporary home seamlessly brings the elegant outdoor landscape into the home. The unimpeded majestic views of the flattops coupled with the light and airy feel greet you as you enter the home. The home offers three bedrooms plus an office. The spacious master suite has a large walk-in closet and luxurious master bathroom equipped with a steam-shower. Amenities include a whole-house water filtration system, over-sized two car garage with lots of storage, a south facing driveway to help with snowmelt, dual sinks in the kitchen with an expansive kitchen island, multiple covered patios, and more. Only minutes to Glenwood Springs, Carbondale, and Sunlight Resort, Springridge Reserve is a quiet neighborhood that offers privacy, open space, a network of hiking trails, and lovely people! This competitively priced home won't last long!
$1,875,000
186 Maroon Drive Glenwood Springs, CO 81601
- Type:
- Single Family
- Sq.Ft.:
- 2,963
- Status:
- NEW LISTING
- Beds:
- 4
- Lot size:
- 2 Acres
- Year built:
- 2024
- Baths:
- 5.00
- MLS#:
- 2266899
- Subdivision:
- 4mile Ranch
ADDITIONAL INFORMATION
Mountain Modern Luxury at it's finest...make this brand new home in the coveted 4-Mile Ranch subdivision your own! Enjoy a well-designed floor plan with a main-level primary suite, three additional bedroom suites, spacious living areas with fine finishes, and custom design touches throughout. Quality construction with attention to every detail including a walk-in custom pantry, mud room and laundry room cabinets, 3 stone surround gas fireplaces, quartz countertops, a waterfall kitchen island, custom stone backsplash, beautiful luxury vinyl plank flooring, and much more! Outside you will find comfortable covered decks and patios with Sopris views, landscaping with a sprinkler system, and an asphalt driveway. Situated on a 2-acre lot with views in every direction, this home is a short drive to downtown Glenwood Springs, Sunlight Ski area, and Highway 82 for convenient access to Carbondale and I-70. Call today to get inside this masterpiece!
- Type:
- Condo
- Sq.Ft.:
- 400
- Status:
- Active
- Beds:
- n/a
- Year built:
- 1968
- Baths:
- 1.00
- MLS#:
- 186281
- Subdivision:
- Brettelberg Condo
ADDITIONAL INFORMATION
'The Jewel of the Brettelberg'' Possibly the best unit of its size is available now! Amazing opportunity to own a freshly updated slopeside condo at Ski Sunlight. This beautiful unit is turn-key and ready to accommodate your family vacations, rental income or as a year-round end user. The current owners have spared nothing in the remodel of this unit from replacing the subfloors, new skim coat on the ceiling and new lighting, no upgrade was overlooked. All new flooring, appliances, paint, baseboards and cabinets have transformed this unit into a bright and whimsical environment that welcomes you to relax at the end of a fun day on the slopes. The amenities offered at the Brettelberg rival many of the higher-end mountain complexes at a more affordable price. Enjoy a blue-bird day skiing at Sunlight Ski area, a mountain that offers varied trails for all abilities. Relax in the hot tub or enjoy the recreation room with large screen tv, pool table, library and cozy fireplace. All units have individual owners' storage, assigned parking and access to the laundry facilities. Location is key in real estate investing and the nearby resort town of Glenwood Springs has seen remarkable growth in home values that continue to rise. This is an excellent opportunity to put your money to work while being able to enjoy your own vacation property. A full list of the remodel and upgrades are attached in the documents.
- Type:
- Townhouse
- Sq.Ft.:
- 1,579
- Status:
- Active
- Beds:
- 3
- Year built:
- 2002
- Baths:
- 2.00
- MLS#:
- 186266
- Subdivision:
- The Terraces
ADDITIONAL INFORMATION
Spacious one-level living in an elevator-served building. 3 bedroom townhome features a 2-car tandem garage, a large porch, and a GREAT Location. Situated on the Up-Valley side of Glenwwood for an easier commute AND close to the river and the bike path so you can enjoy riding to the restaurants and shopping of Grand Ave. Open floorplan for nice flow between the kitchen and the sunny living room /dining area. Nice display space atop the gas fireplace provides a focal point for the living room. The Master suite features a walk-in closet and full bath with double sinks and a large linen closet. The master bedroom and the other two bedrooms are on opposite ends of the townhome. All 3 bedrooms are nicely sized. Natural gas/ forced air heat. Hot Water Heater was replaced in 2024. Washer/Dryer are 2 years old. The HOA dues are $908.98 per month, starting in Jan 2025. Owner-occupied units are allowed to have up to 2 dogs. HOA fee includes a lot of things that are often out-of-pocket expenses, see Documents tab for full list of what's included: Electric, Trash , Water & Sewer, Hallway carpet cleaning, Fire system monitoring and inspection, window washing, dryer vent cleaning,elevator inspection & repairs. EASY TO SHOW!
- Type:
- Single Family
- Sq.Ft.:
- 4,722
- Status:
- Active
- Beds:
- 7
- Lot size:
- 0.36 Acres
- Year built:
- 2005
- Baths:
- 3.00
- MLS#:
- 183708
- Subdivision:
- Ironbridge
ADDITIONAL INFORMATION
Find 'home' for the holidays! This beautiful home celebrates spacious living on three levels and allows you to experience astounding views from a palatial living space on the main level. A primary level office and guest bedroom perfect for visiting guests that do not favor stairs. Three bedrooms and a flex space on the upper level with a fully finished basement holding an additional three bedrooms and entertainment space for big, fun living. Afterglow Sopris and pond views from this deck made perfect for entertaining at sunset. A heated, three-car garage to hold everything to fuel your mountain-living passions and equipped with solar panels for energy efficiency. Located in the Ironbridge community where golf, a community pool and club house is all yours in between Carbondale and Glenwood Springs. Build tremendous memories in this home that will accommodate every loved one in your life.
- Type:
- Single Family
- Sq.Ft.:
- 2,555
- Status:
- Active
- Beds:
- 4
- Lot size:
- 0.46 Acres
- Year built:
- 2022
- Baths:
- 3.00
- MLS#:
- 183539
- Subdivision:
- Ironbridge
ADDITIONAL INFORMATION
Beautiful one level home with high end finishes and vaulted ceilings. Finishes include: Whole house humidifier, electric window shades, natural gas hook-up on patio and reverse osmosis system in the kitchen. Enjoy your backyard view as it overlooks the first hole of Ironbridge Golf Course. Stunning mountain views with great privacy. The 3-car garage with epoxy floor, allows for ample parking of your vehicles and toys. Enjoy all the amenities that Ironbridge has to offer: golfing, hiking, fishing, seasonal pool, work out center, tennis, pickle ball and basketball courts and The Kitchen restaurant. Join us at the Ironbridge community!
$1,695,000
84 Cliffrose Way Glenwood Springs, CO 81601
- Type:
- Single Family
- Sq.Ft.:
- 3,174
- Status:
- Active
- Beds:
- 4
- Lot size:
- 0.36 Acres
- Year built:
- 2024
- Baths:
- 4.00
- MLS#:
- 186207
- Subdivision:
- Pinyon Mesa
ADDITIONAL INFORMATION
Only new construction currently available in the sought after neighborhood of Pinyon Mesa. This is the 8th home this builder has built in Pinyon Mesa and the homeowners love the contemporary styling and high end finishes throughout. As well as the 4 bedrooms there is an upstairs bonus space which could be an office, second living room etc. The home backs up to the BLM land so the only neighbors you will see from the back of your home are the deer! Pinyon Mesa is ideally located just 8 minutes from Carbondale and Glenwood. Builder provides 2 year new home warranty.
- Type:
- Single Family
- Sq.Ft.:
- 3,780
- Status:
- Active
- Beds:
- 3
- Lot size:
- 0.51 Acres
- Year built:
- 1973
- Baths:
- 1.00
- MLS#:
- 186040
- Subdivision:
- Western Hills
ADDITIONAL INFORMATION
Back on the market--through no fault of the Seller! Rare opportunity to own this brick split level home with the possibility to be a duplex with county approval. The access points of the floorplan and the divided parking areas are conducive to a duplex with the addition of a kitchen in the lower level. First time on the market in 35 years! Make it your own with some cosmetic updates. This house has great bones and the possibilities are abundant. There is a large kitchen with quality cabinets and stainless-steel appliances. The kitchen is open to the dining and living areas. There is a gas fireplace and french doors that open to a gorgeous, spacious covered deck to die for! Views and privacy! The upper level has a 572 square foot bonus area with built in cabinetry. There is also an office room. Downstairs has a huge recreation room with a wood burning fireplace and a door to a large, covered patio and parking area. There is a separate storage room with shelving. This special home has mature landscaping with beautiful pine trees, plum trees, a sprinker system, owned solar panels, heat tape on the roof, central air conditioning, a water softener and a filtration system, an ADT security system, the list goes on and on. Located in the county yet has city water and sewer. And NO HOA!
$3,149,250
603 Dry Park Road Glenwood Springs, CO 81601
- Type:
- Single Family
- Sq.Ft.:
- 4,199
- Status:
- Active
- Beds:
- 5
- Lot size:
- 4.95 Acres
- Year built:
- 2024
- Baths:
- 2.00
- MLS#:
- 186151
- Subdivision:
- Springridge Reserve
ADDITIONAL INFORMATION
Unparalleled Luxury Meets Natural Beauty Nestled on almost 5 pristine acres surrounded by public land, this extraordinary home offers a lifestyle like no other. Set amidst trees and nature, with breathtaking views, abundant wildlife, and endless outdoor adventures, it's perfectly located just minutes from Sunlight Mountain Ski Resort and downtown Glenwood Springs. The main floor features a luxurious Primary Bedroom Retreat with a spacious sitting area, two closets, and a spa-like 5-piece en-suite bath. Three additional bedrooms on the main level, each with private en-suites, provide exceptional comfort. Upstairs, a private haven awaits with a large bedroom, complete with a wet bar and en-suite. At the heart of the home is a gourmet kitchen, a chef's dream equipped with state-of-the-art Zline appliances, Quartz Carrera Mist Countertops, plenty of storage and a hidden walk-in pantry. It seamlessly connects to a cozy breakfast nook, a formal dining room, and an expansive living room with a gas fireplace featuring veneer natural stone, creating a serene and inviting atmosphere. This home is designed for seamless indoor-outdoor living featuring speakers all throughout and a humidifier system servicing all the house. Relax in an enclosed heated porch, complete with a fireplace just off the breakfast area, or step out onto the walk-out covered porch from the living room. With ample storage throughout and a three-car garage, this home perfectly balances luxury and practicality. Nothing compares to this unparalleled mountain retreat—your perfect blend of comfort, elegance, and natural splendor.
- Type:
- Single Family
- Sq.Ft.:
- 2,191
- Status:
- Active
- Beds:
- 3
- Lot size:
- 0.35 Acres
- Year built:
- 2024
- Baths:
- 3.00
- MLS#:
- 186148
- Subdivision:
- Ironbridge
ADDITIONAL INFORMATION
Move right into this brand-new home in a wonderful community. Enjoy ranch style living with an open floor plan, high ceilings and bright spaces. The spacious primary suite includes double vanities, a freestanding tub & two walk-in closets. Additional features include a three-car tandem garage, gas fireplace, central air conditioning, large laundry room, and extra storage space in the garage attic. This special property is a short walk to the Gold Medal waters of the Roaring Fork River. Community amenities include an onsite restaurant, pool, fitness center, tennis courts, pro shop, and the spectacular 18-hole golf course. All amenities are included in the monthly dues, with a Resident Membership Activation. This vibrant neighborhood is located within one-hour to Aspen & Vail. This is the lifestyle you've been dreaming of and an exceptional value! *Lawn, deck & furnishings are virtual renderings.
- Type:
- Single Family
- Sq.Ft.:
- 2,008
- Status:
- Active
- Beds:
- 4
- Lot size:
- 0.35 Acres
- Year built:
- 1973
- Baths:
- 1.00
- MLS#:
- 186141
ADDITIONAL INFORMATION
This charming 4-bedroom, 2-bathroom home in West Glenwood Springs is ready to become your dream residence! Nestled on a peaceful street high up Mountain Shadows Drive, it boasts breathtaking views and a spacious yard—perfect for all your outdoor activities and gardening projects. As you enter the home, you'll find the upper level featuring a welcoming family room, a kitchen, two bedrooms, and a full bathroom. The kitchen and family room lead out to a brand-new deck, where you can take in the stunning mountain scenery. The lower level offers two additional bedrooms, a den, another full bathroom, and a laundry room. The laundry room connects to both a one-car garage and a carport, offering convenience and additional storage space. This home also features a brand-new roof, providing peace of mind for years to come. With ample room for RV parking and plenty of potential to personalize, this property provides endless opportunities to create your ideal living space. Don't miss out—make an offer today!
- Type:
- Townhouse
- Sq.Ft.:
- 2,392
- Status:
- Active
- Beds:
- 3
- Lot size:
- 0.1 Acres
- Year built:
- 1997
- Baths:
- 3.00
- MLS#:
- 184308
- Subdivision:
- Orchard Townhomes
ADDITIONAL INFORMATION
Well maintained, remodeled townhouse is must see and ready to move into! End unit with a massive walkout basement, spacious floor plan, room to easily add a fourth bedroom and very large laundry room.
- Type:
- Single Family
- Sq.Ft.:
- 2,187
- Status:
- Active
- Beds:
- 3
- Lot size:
- 5.49 Acres
- Year built:
- 1980
- Baths:
- 2.00
- MLS#:
- 185959
- Subdivision:
- Oak Meadows
ADDITIONAL INFORMATION
Escape to your own mountain sanctuary with this charming ranch-style home nestled among whispering aspens and towering pines. This home offers three spacious bedrooms, two full bathrooms, a cozy kitchen with a sunny breakfast nook and down-valley views. Two inviting living rooms, accented by rustic brick walls, include a wood-burning fireplace and a sunken space with a wood-burning stove. A built-in bar and cheerful sunroom add to the charm, perfect for plant lovers or sun-soaked afternoons. Immerse yourself in nature from expansive decks for wildlife watching by the pond and the soothing sounds of babbling water. Set in a private location, this peaceful retreat combines nature and comfort. Your mountain escape awaits! Offers will be reviewed on Tuesday, Nov 5 at noon.
- Type:
- Single Family
- Sq.Ft.:
- 1,496
- Status:
- Active
- Beds:
- 3
- Lot size:
- 0.13 Acres
- Year built:
- 1973
- Baths:
- 2.00
- MLS#:
- 185501
- Subdivision:
- Townsite of Glenwood Springs
ADDITIONAL INFORMATION
The perfect blend of a central location AND privacy - welcome to your new home, right in the heart of downtown Glenwood. This 3 bedroom, 2 full bath, 2-level home is the one you've been waiting for! Enjoy the two separate living areas with two distinct living rooms and watch the sunset from your private and tranquil back yard, that backs up to public land. Heating and Lutron lighting system are programmable to conserve energy and provide SMART HOME convenience. Walking distance to Doc Holiday's Trail, Glenwood Hot Springs, shops and restaurants. Call your agent to schedule a showing today!
- Type:
- Single Family
- Sq.Ft.:
- 2,488
- Status:
- Active
- Beds:
- 4
- Lot size:
- 0.11 Acres
- Year built:
- 1913
- Baths:
- 2.00
- MLS#:
- 185913
- Subdivision:
- Townsite of Glenwood Springs
ADDITIONAL INFORMATION
The best value in town! This home is perched at the base of the Scout Trail and overlooks downtown Glenwood Springs and the Colorado River. Spanning three floors, this property has room to spread out. The main floor features a kitchen, dining room, living room and powder room. Upstairs you'll find three bedrooms including a primary suite with a private laundry area and an additional full bathroom. The lower level of the home has a private entrance and lives as a guest quarters allowing the owner the ability to collect rental income if they desire. The home has experienced periodic updates over the last decade. With off street parking, no HOA and the ability to update this property to your liking, this one checks a lot of boxes. As a bonus, the front porch is the ideal place to unwind from the day and catch a perfect sunset!
- Type:
- Townhouse
- Sq.Ft.:
- 1,767
- Status:
- Active
- Beds:
- 3
- Year built:
- 2001
- Baths:
- 3.00
- MLS#:
- 186022
- Subdivision:
- Penrose Townhome
ADDITIONAL INFORMATION
SELLER OFFERING $6000 FLOORING CREDIT WITH ACCEPTABLE OFFER! Welcome to this low maintenance townhome, ready for your personal touches. 3 spacious bedrooms: with one ensuite full bath and one full bath with a jack and jill entrance. Convenient upstairs laundry. Attached one-car garage for all the gear. The unfinished basement offers an abundance of storage and is plumbed and ready to finish out to make it your own private sanctuary. Radiant heat, and newer tankless on-demand water heater. Outside, enjoy a fenced yard with access to HOA open space park. Conveniently located, this townhome provides quick and simple access to all Glenwood has to offer and is walking distance to the new 27th St. underpass for easy up valley commuting. Vacant and easy to show, plus HOA currently has no restriction on short term rentals!
$1,625,000
221 Aspen Way Glenwood Springs, CO 81601
- Type:
- Single Family
- Sq.Ft.:
- 4,608
- Status:
- Active
- Beds:
- 5
- Lot size:
- 2.58 Acres
- Year built:
- 1979
- Baths:
- 4.00
- MLS#:
- 185199
- Subdivision:
- Oak Meadows
ADDITIONAL INFORMATION
This Oak Meadows gem resides on over 2.5 acres within a stunning aspen grove. The home offers tranquility and breathtaking natural beauty, perfect for nature lovers. Step inside to find a beautifully remodeled kitchen and bathrooms, featuring modern finishes that blend style and functionality. Enjoy the warmth of radiant flooring throughout the home, creating a cozy and inviting atmosphere. The spacious layout flows seamlessly onto huge new decks on both sides, ideal for entertaining or soaking in the serene surroundings. A fenced-in garden area awaits your green thumb, providing a perfect space for growing your favorite plants and vegetables. Additionally, this property includes a four-wheeler with attachments for your outdoor adventures and plowing, an unattached garage, and a heated shop for all your projects. Don't miss the opportunity to make this exceptional property your forever home! NO HOA. **The upper level heating consists primarily of underfloor radiant heat zoned and controlled independently for each room. The great room in-floor heat is supplemented by fan coil heat as well as having air conditioning and whole house humidification. Upper-level baths maintain both ambient temperatures and floor temperatures with their associated thermostat. The basement heat is similarly controlled independently for each room. The main basement area has in-floor heat while the shop, music room and beds have their own baseboard heat. The basement bath has standalone electric floor heat.
$1,249,000
121 RED BLUFF Glenwood Springs, CO 81601
- Type:
- Single Family
- Sq.Ft.:
- 2,234
- Status:
- Active
- Beds:
- 3
- Lot size:
- 0.18 Acres
- Year built:
- 2007
- Baths:
- 3.00
- MLS#:
- 185947
- Subdivision:
- Ironbridge
ADDITIONAL INFORMATION
Original Owners have loved and remodeled this home to feel just like new! This 3Bdr/3 Bath residence situated on an expansive corner lot leaves no detail out for the meticulous home buyer. The chef inspired kitchen features high end finishes, white rift oak wall paneling and high-end appliances including a sub zero refrigerator, wine cooler, RO water system and customized pantry. Built-in cabinetry can be found throughout and showcased by a walnut custom-made credenza. The upper level is complimented with high-end European White Oak flooring. Enjoy and spread out in the two living spaces providing ample space for entertaining as well as privacy when needed. A cozy double-sided fireplace provides winter comfort in the living room and primary suite. For added insulation and beauty, brand new Milgard Windows were installed in May and a custom built sliding door made from white rift oak to transition you from the living area to the primary suite. A full water filtration system professionally installed filters the water throughout the house and recently added A/C. Additional storage was added in the garage with a ladder for access. Enjoy beautiful Colorado evenings outside in the back yard on the Redwood deck spanning the whole length of the house. A recent exterior paint job compliments the exterior beauty of the home. The driveway has been widened by two very nice concrete pathways to accommodate 3-4 vehicles. The yard was recently fenced providing privacy and safety for friends, family, or furry friends. Mature landscaping adds to the privacy and feeling of seclusion while being surrounded with all that Ironbridge has to offer.
- Type:
- Single Family
- Sq.Ft.:
- 4,434
- Status:
- Active
- Beds:
- 4
- Lot size:
- 1.24 Acres
- Year built:
- 1992
- Baths:
- 2.00
- MLS#:
- 185194
- Subdivision:
- Glenwood Highland Estates
ADDITIONAL INFORMATION
Mountain Living at its finest! There is no other mountain subdivision in the valley quite like this one. 5 minute drive to downtown. The views are some of the best in the valley-with Mt Sopris center stage. This well-appointed custom built home with custom stain glass windows, is located on a private 1.24 acre lot that has been meticulously maintained. Open floor plan that flows effortlessly with views from every room. Gourmet Kitchen leads to a private patio with a perfect setting for entertaining or soaking in the views from the hot tub. Main level bedroom and bath, a true Master suite on the upper level with a private covered deck. This home offers a total of 4 bedrooms, 3.5 baths, a study/den area, living and family rooms with an office that opens to a covered patio. Ample storage throughout the home. A MUST SEE to fully appreciate all the details!!
$1,250,000
1721 Ripple Lane Glenwood Springs, CO 81601
- Type:
- Townhouse
- Sq.Ft.:
- 2,334
- Status:
- Active
- Beds:
- 4
- Lot size:
- 0.04 Acres
- Year built:
- 2021
- Baths:
- 4.00
- MLS#:
- 185892
- Subdivision:
- Solstice Townhomes
ADDITIONAL INFORMATION
Welcome to your dream home! This fabulous 4-bedroom modern townhome boasts beautiful finishes that elevate contemporary living. The seller has made significant enhancements, including luxurious new high-end carpeting that adds warmth and comfort throughout. Freshly painted walls create a bright, inviting atmosphere, while stylish new fixtures bring a touch of elegance to every space. With an open-concept layout, the living area flows seamlessly into a modern kitchen, perfect for entertaining guests or enjoying cozy family evenings. Located in a desirable neighborhood, close to schools, parks, and easy access to Hwy 82. Experience the perfect blend of comfort and sophistication.
- Type:
- Single Family
- Sq.Ft.:
- 2,137
- Status:
- Active
- Beds:
- 3
- Lot size:
- 4.43 Acres
- Year built:
- 2024
- Baths:
- 3.00
- MLS#:
- 185837
- Subdivision:
- Springridge Place
ADDITIONAL INFORMATION
Awaken each day surrounded by peace and breathtaking Colorado scenery! Cutting edge modern home that offers 3 bedrooms, 2 1/2 baths, high-end finishes and appliances, gas fireplace, vaulted ceilings, designer kitchen, luxurious bathrooms, standing seam metal roof, cement board and cedar siding, and fully landscaped plus an oversized 2-car garage all on 4.4 acres. The hay field with irrigation water allows for horses and other farm animals. There are pre-approved drawings for a potential home expansion, barn and horse pasture included. Keep this brand-new home as a move-in ready 3-bedroom property or add square footage and ranchette amenities. A rare type of a property in Glenwood Springs! This home is located in SpringRidge Place up 4-mile.
$1,275,000
1116 Walz Avenue Glenwood Springs, CO 81601
- Type:
- Single Family
- Sq.Ft.:
- 3,071
- Status:
- Active
- Beds:
- 4
- Lot size:
- 0.17 Acres
- Year built:
- 2001
- Baths:
- 1.00
- MLS#:
- 185791
- Subdivision:
- Walz
ADDITIONAL INFORMATION
Beautifully crafted custom log home in the heart of Glenwood Springs. Located on a quiet street with mountain views right out your front door! Within walking distance to downtown, bike paths, parks and the Roaring Fork River. Well maintained and ready to occupy! Main level features an inviting kitchen, dining and living room area with deck, laundry room and 3/4 bath. Lower level has one bedroom, family room, 3/4 bath and set up as mother n law suite which allows for multigenerational living. Upper level has 3 bedrooms and 1 full bath. 2 off street parking spots with use of on street parking as well. Fully fenced low maintenance yard.

Andrea Conner, Colorado License # ER.100067447, Xome Inc., License #EC100044283, [email protected], 844-400-9663, 750 State Highway 121 Bypass, Suite 100, Lewisville, TX 75067

Listings courtesy of REcolorado as distributed by MLS GRID. Based on information submitted to the MLS GRID as of {{last updated}}. All data is obtained from various sources and may not have been verified by broker or MLS GRID. Supplied Open House Information is subject to change without notice. All information should be independently reviewed and verified for accuracy. Properties may or may not be listed by the office/agent presenting the information. Properties displayed may be listed or sold by various participants in the MLS. The content relating to real estate for sale in this Web site comes in part from the Internet Data eXchange (“IDX”) program of METROLIST, INC., DBA RECOLORADO® Real estate listings held by brokers other than this broker are marked with the IDX Logo. This information is being provided for the consumers’ personal, non-commercial use and may not be used for any other purpose. All information subject to change and should be independently verified. © 2024 METROLIST, INC., DBA RECOLORADO® – All Rights Reserved Click Here to view Full REcolorado Disclaimer
Glenwood Springs Real Estate
The median home value in Glenwood Springs, CO is $712,500. This is higher than the county median home value of $611,800. The national median home value is $338,100. The average price of homes sold in Glenwood Springs, CO is $712,500. Approximately 46.34% of Glenwood Springs homes are owned, compared to 42.02% rented, while 11.65% are vacant. Glenwood Springs real estate listings include condos, townhomes, and single family homes for sale. Commercial properties are also available. If you see a property you’re interested in, contact a Glenwood Springs real estate agent to arrange a tour today!
Glenwood Springs, Colorado 81601 has a population of 10,017. Glenwood Springs 81601 is less family-centric than the surrounding county with 36.7% of the households containing married families with children. The county average for households married with children is 39.32%.
The median household income in Glenwood Springs, Colorado 81601 is $69,728. The median household income for the surrounding county is $77,212 compared to the national median of $69,021. The median age of people living in Glenwood Springs 81601 is 35.8 years.
Glenwood Springs Weather
The average high temperature in July is 89.3 degrees, with an average low temperature in January of 12.7 degrees. The average rainfall is approximately 18.3 inches per year, with 45.2 inches of snow per year.















