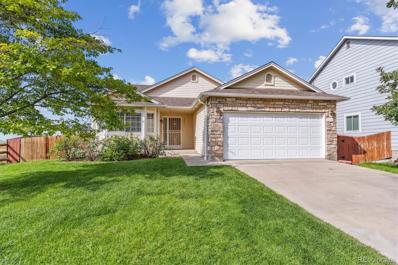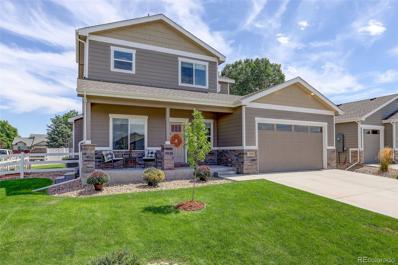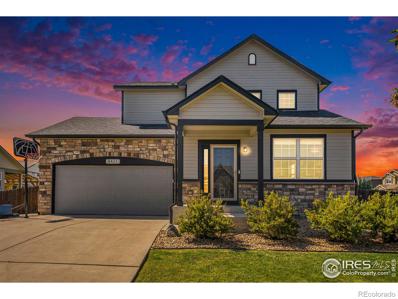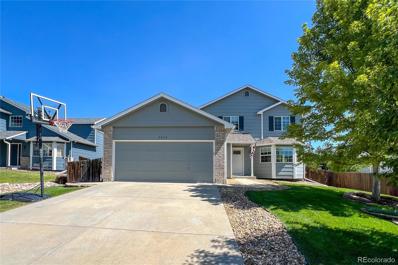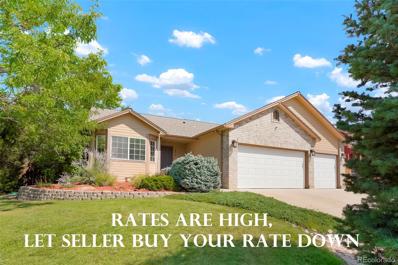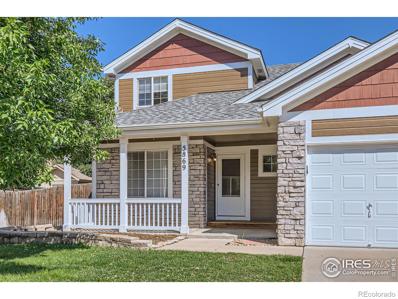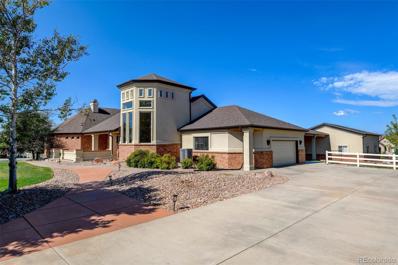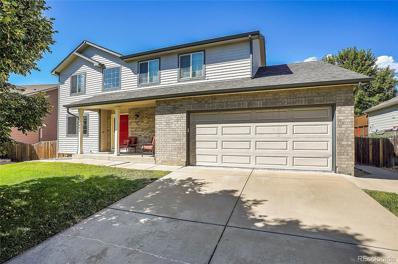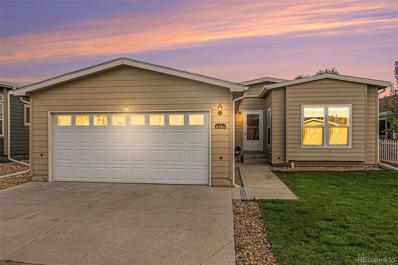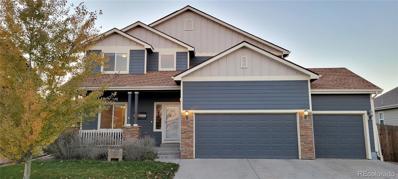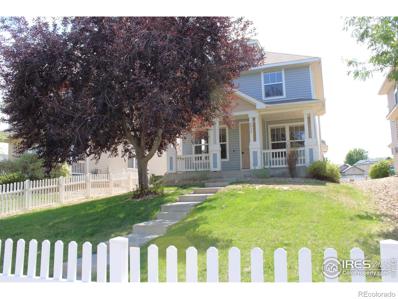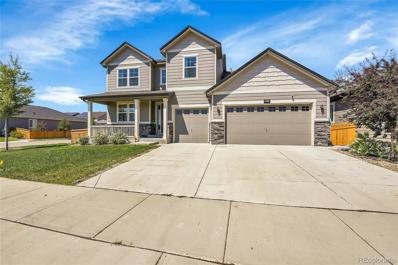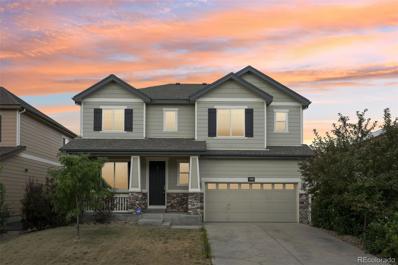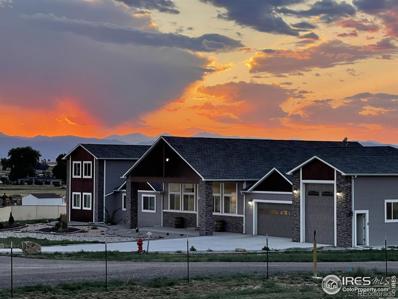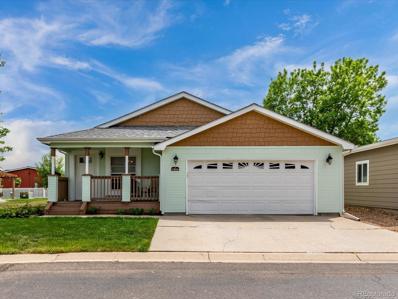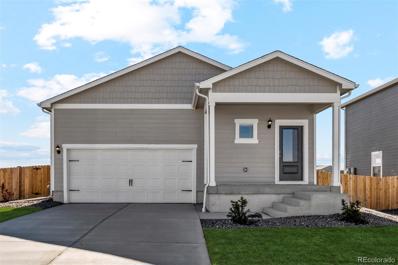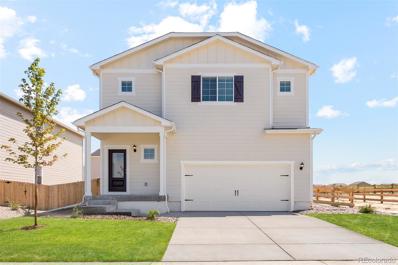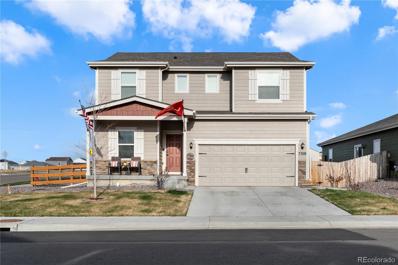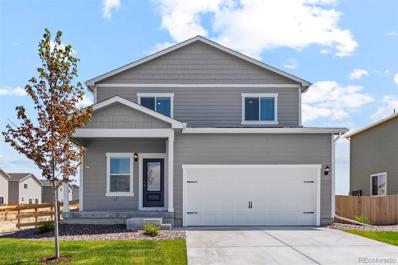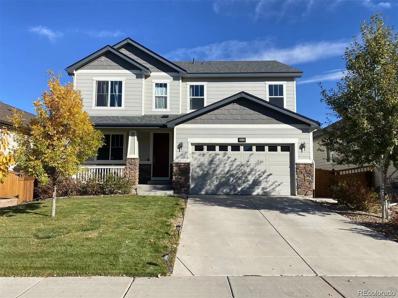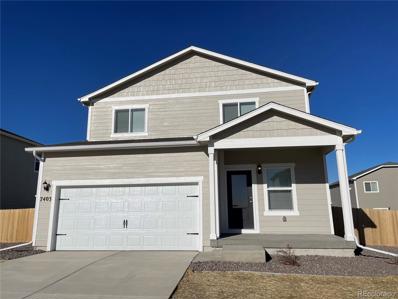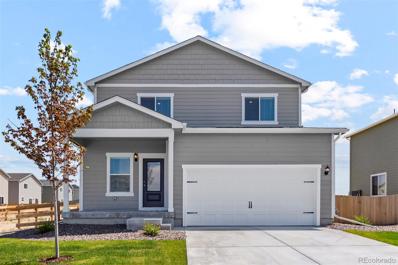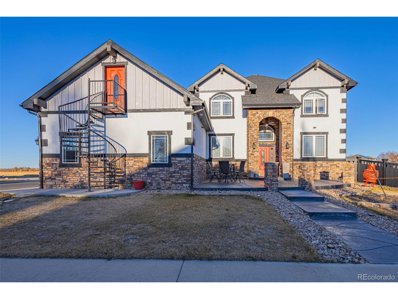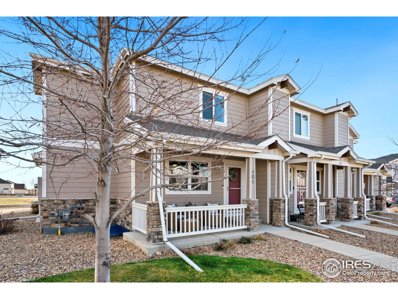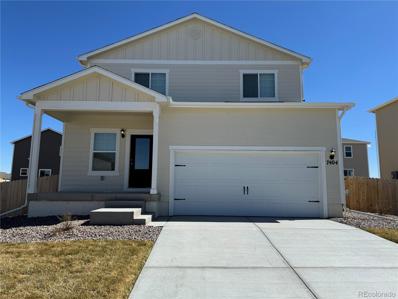Frederick CO Homes for Sale
$625,000
4871 Quail Court Frederick, CO 80504
- Type:
- Single Family
- Sq.Ft.:
- 3,000
- Status:
- Active
- Beds:
- 4
- Lot size:
- 0.18 Acres
- Year built:
- 2001
- Baths:
- 3.00
- MLS#:
- 5060289
- Subdivision:
- Eagle Valley
ADDITIONAL INFORMATION
Welcome to this beautifully maintained ranch-style home with STUNNING VIEWS in the highly sought-after Eagle Valley subdivision! Nestled on a prime end-lot in a peaceful cul-de-sac siding to open space and backing to private property. This home boasts wide open mountain views with loads of privacy. The spacious fully fenced-in backyard is perfect for entertaining, kids and dogs. Side yard offer convenient dog run. Inside, enjoy the ease of main-level living with an open floor plan. Main floor primary bedroom as well as main level laundry. The living room features vaulted ceilings, flowing seamlessly into a formal dining area. The kitchen is equipped with tiled surfaces, all appliances included, eating space in the kitchen, and a cozy family room with a gas fireplace. Step out through the rear door to your private backyard oasis, complete with a patio, garden area, and storage shed. 3 bedrooms OR 2 bedroom and a den/study, you choose! Primary bedroom has large ensuite bathroom, walk in closet, double vanity and shower enclosure conveniently located on the main level. Hall bath is a full bathroom with tub/shower to keep your guests comfortable. The main level is rounded out with a laundry room with direct access to the traditional attached two-car garage and long driveway. Ample extra parking in the cul-de-sac. The fully finished basement with egress windows, ample finished and unfinished storage offers endless potential for a home theater, gym, or additional living space. Don't miss the great workshop area and storage room. With easy access to I-25, commuting to Denver or Fort Collins is a breeze. Plus, enjoy the nearby walking and biking trails, open spaces, and everything else that makes this home an ideal retreat.
$559,000
234 Wake Street Frederick, CO 80530
- Type:
- Single Family
- Sq.Ft.:
- 1,868
- Status:
- Active
- Beds:
- 3
- Lot size:
- 0.14 Acres
- Year built:
- 2020
- Baths:
- 3.00
- MLS#:
- 9444971
- Subdivision:
- Maple Ridge Ii
ADDITIONAL INFORMATION
Beautiful "Like New" 2-Story Home w/Stunning Features! Discover your perfect home in this meticulously maintained 2-story residence, only 3 years old. This gem offers 3 spacious bdrms on the upper level. The generous size primary suite w/an oversized tiled shower, double vanity, & walk-in closet. Versatile main floor ofc can easily be transformed into a 4th bdrm to suit your needs. The heart of the home is a chef's delight kitchen featuring sleek granite countertops, stainless steel appliances, and a generous island. Luxurious vinyl plank flooring flows throughout the main level, complemented by a cozy gas fireplace in the living area. No lack of storage with the full unfinished basement or for future expansion. Enjoy mountain views from your new home and make the most of outdoor living with a patio perfect for entertaining. The fenced yard includes a sprinkler system for easy maintenance. Located on a desirable corner lot, this home also boasts an oversized 3-car tandem garage and a community park just down the street. Benefit from energy efficiency with installed solar panels and a tankless water heater making this home both eco-friendly and cost-effective. Don't Miss This Opportunity to Own This Exceptional Home!
Open House:
Saturday, 11/23 10:00-12:00PM
- Type:
- Single Family
- Sq.Ft.:
- 1,446
- Status:
- Active
- Beds:
- 3
- Lot size:
- 0.19 Acres
- Year built:
- 2012
- Baths:
- 3.00
- MLS#:
- IR1017840
- Subdivision:
- Raspberry Hill
ADDITIONAL INFORMATION
This stunning home on a large corner lot boasts vaulted ceilings and beautiful hardwood floors throughout, offering an open and airy feel. The updated kitchen is a chef's dream, featuring brand-new stainless steel appliances, including a gas range stove, and a modern aesthetic. Enjoy the convenience of a new washer and dryer, newer water heater, and a sleek sliding back door that opens to a serene outdoor space. The master bath has been tastefully updated, providing a luxurious retreat. Additional recent upgrades include fresh exterior paint, a new roof, and a concrete path leading to a charming gazebo. Pet-free and smoke-free, this home is move-in ready and impeccably maintained.
- Type:
- Single Family
- Sq.Ft.:
- 2,606
- Status:
- Active
- Beds:
- 4
- Lot size:
- 0.16 Acres
- Year built:
- 2001
- Baths:
- 4.00
- MLS#:
- 7526811
- Subdivision:
- Fox Run
ADDITIONAL INFORMATION
****Motivated sellers******Impeccably maintained and updated 4 bedroom Fox Run home exemplifies pride in ownership. The top to bottom renovation completed in 2018 includes stylish colors, easy care flooring throughout, upstairs loft, new windows, custom electrical updates and a second primary suite in the basement that was permitted and inspected. The main floor features a beautiful eat-in kitchen with lots of cabinet space, quartz countertop, pantry and stainless steel appliances including a gas range. Separate dining room leads to open living room, perfect for gathering friends and family. The upper primary bedroom is spacious and includes a custom vanity with extra electrical outlets for all your charging needs. The two secondary bedrooms share a full bathroom and proximity to the cozy loft that was added with the renovation. Lower family room includes gas fireplace and is wired for surround sound. Additional updates include double water heaters, whole home humidifier, dimmers, USB outlets and recessed can lighting. The exterior is fully fenced and landscaped to include garden boxes, fire pit and your own concord grape vine. The property backs to the main walking path that attaches to other neighborhoods and Milavec Reservoir. Don’t miss your opportunity to own this fantastic home located in an established neighborhood, call your agent today to set up a viewing!
$644,000
4894 Osprey Way Frederick, CO 80504
- Type:
- Single Family
- Sq.Ft.:
- 1,725
- Status:
- Active
- Beds:
- 3
- Lot size:
- 0.41 Acres
- Year built:
- 1999
- Baths:
- 2.00
- MLS#:
- 7760700
- Subdivision:
- Eagle Valley
ADDITIONAL INFORMATION
Welcome to Frederick and this rare-ranch with spacious lot and open layout. Your new ranch home boasts a large 17,898 sqft lot complete with lush and mature landscaping, ability for side parking plus RV gate access, and parking with 220 RV plug. Inside you will find an open layout, vaulted ceilings, 3 bedrooms, 2 bathrooms and a 900sqft un-finished basement ready for your finishing touches. You have a family room open to the eat-in kitchen plus a separate dining room area and front living room with bay window perfect for those holiday decor showcases. This is truly a 3-car, ranch style living home with no stairs and laundry on the main. But the showstopper is your yard, filled with plenty of trees and beautiful landscaping so you can still enjoy the rest of this warm weather outside, or live it up by the fire-pit when the cool sets in. These Eagle Valley homes are highly desired because of the space and privacy that comes with a more spacious lot and the ability to build an additional garage, shop or giant she-shed. Seller has been quoted from $35k-60k on various styles for an additional garage/shop. And that still puts you far less than what homes go for with an already established building. The opportunities are endless with what you can build and do to this home, but feel relieved knowing you have a new hail resistant roof, new exterior paint, sub-panel in basement installed and insulated garage and garage doors! This Frederick, Weld County home offers so much, nestled in a quiet and friendly neighborhood, but still close to schools, parks, shopping and many highways. Come see this home for yourself, you will love all she offers.
$508,900
5869 Pintail Way Frederick, CO 80504
- Type:
- Single Family
- Sq.Ft.:
- 1,933
- Status:
- Active
- Beds:
- 3
- Lot size:
- 0.16 Acres
- Year built:
- 2001
- Baths:
- 4.00
- MLS#:
- IR1017825
- Subdivision:
- Noname Creek
ADDITIONAL INFORMATION
Welcome to this stunning 4-level home in the sought after No Name Creek custom home subdivision with no HOA fees or Metro Tax. Close to Bella Rosa Golf Course. This well maintained residence with many updates including new interior and exterior paint ,refinished wood floors, new roof in 2023, new laminate floor in lower level, and newer carpet. The home offers 3 spacious bedrooms and 4 bathrooms plus a Loft. Enjoy the elegance of vaulted ceilings and abundant natural light streaming through large windows. Are you working from home, the upper level loft space is perfect for a at home office or play room, with possibility to be finished as a 4th bedroom. The home features a cozy gas fireplace in the main level family room, and a fully finished lower level including , one bedroom, 3/4 bath and laundry room. Each level offers a bedroom perfect for privacy and separation for the occupants. The 2383 square footage includes a 2-car finished garage. Enjoy the private fenced yard with large cement patio perfect for entertaining. The property also boasts central air condition, all appliances including refrigerator, garage door opener, and sprinkler system. Don't miss out on the chance to own this move-in-ready gem. Quick occupancy available.
$1,295,000
8023 Dawnhill Circle Frederick, CO 80516
- Type:
- Single Family
- Sq.Ft.:
- 2,844
- Status:
- Active
- Beds:
- 3
- Lot size:
- 1.2 Acres
- Year built:
- 1999
- Baths:
- 3.00
- MLS#:
- 2611047
- Subdivision:
- Morningside Estates
ADDITIONAL INFORMATION
Spectacular Property with Mountain Views, Awesome Outdoor Living Spaces, including the 30 x 40 Super Shop and Volleyball Pool, all layed out on the spacious 1.2 acre lot. - The kitchen is fitted with Granite countertops, Gas Cook-top, Stainless Steel appliances and a wide angle view window over the kitchen sink. Adjoining the kitchen is the open family room and bonus room that over looks the swimming pool, and has fantastic mountain views. In addition, one is able to easily step out on to the trex deck to enjoy the tranquility of waterfall pond, and watch the sunset with peace. - The elegant dining room is spacious and filled with tons of natural sunlight and tall walls, for many joy-filled experiences. - The Master Suite has Vaulted Ceilings and Double Closets and a cozy Gas Fireplace. Additionally, the generous sized 5-Piece Bathroom has a jetted soaking tub, and shares the Gas Fireplace. - The Basement is ready for your custom fit and finishes, including the provisioned 2 Bedrooms, 3/4 Bath, Great Room and Home Gym / Bonus Room Area's. There are three (3), Exterior Natural Gas Outdoor Service connections for your abundant BBQ Grill Cooking & Patio Heater usage and Enjoyment. - Enjoy both of the Exterior and Interior Video Tours, they display the marvelous features exceptionally well.
$640,000
4897 Wren Court Frederick, CO 80504
- Type:
- Single Family
- Sq.Ft.:
- 3,119
- Status:
- Active
- Beds:
- 5
- Lot size:
- 0.24 Acres
- Year built:
- 2000
- Baths:
- 4.00
- MLS#:
- 3930823
- Subdivision:
- Eagle Valley
ADDITIONAL INFORMATION
*MINERAL RIGHTS INCLUDED* New Price! Welcome to this beautiful 2-story home in the desirable Eagle Valley subdivision. This property is a rare find in a great location on a quiet cul-de-sac, backing to private farmland that is protected with a long term lease! The interior features an open floor plan with endless possibilites... flex space for living and dining area, eat-in kitchen flowing into a spacious family room. Laundry room and 1/2 bath complete the main floor. Upper floor features a primary bedroom retreat with its own sitting area, ensuite bath and 2 walk-in closets... plus 3 more generously sized bedrooms and a full bath. The basement is finished and includes a 5th bedrrom with a 3/4 bath plus additional finished space currently being used as a home office and a play room. Abundant closets and storage galore throughout the home including an unfinished area in the basement, plus an attached 3-car garage. The backyard is accessed from the kitchen/eating area, and is ideal for entertaining with an enormous patio, privacy and mountain views. Lot size is nearly a quarter of an acre with plenty of room for the garden area and attached utility shed plus room for whatever is on your Wish List! Recent updates (2022-2023) are high quality and include an impressive new HVAC system with an upgraded high efficiency furnace plus new A/C., a new roof, gutters and exterior paint, new carpet, new dishwasher and a great washer and dryer which will remain with the property! Check them out and feel free to look closely at the attention to detail in this exceptionally well maintained home!!
- Type:
- Single Family
- Sq.Ft.:
- 1,208
- Status:
- Active
- Beds:
- 3
- Year built:
- 2015
- Baths:
- 2.00
- MLS#:
- 9989241
- Subdivision:
- Prairie Greens
ADDITIONAL INFORMATION
This beautifully maintained home features a fantastic open floor plan, flooded with natural light throughout. The spacious kitchen includes a breakfast nook, ample cabinet space, and all-new Samsung appliances. The large primary bedroom comes with an ensuite bathroom and generous closet space. Enjoy outdoor living in the fenced backyard with a patio area. Recent upgrades include ceiling fans throughout, a newer water heater, and a new thermostat. Secure this home's 3.00% assumable mortgage, save thousands annually, and close in 45 days when you work with Roam. Inquire with the listing agent for more details. Don’t miss out—schedule your showing today!
- Type:
- Single Family
- Sq.Ft.:
- 1,953
- Status:
- Active
- Beds:
- 3
- Lot size:
- 0.16 Acres
- Year built:
- 2012
- Baths:
- 3.00
- MLS#:
- 8681991
- Subdivision:
- Noname Creek West
ADDITIONAL INFORMATION
NO HOA!! Welcome to this beautiful 2 story home that sits in a gorgeous established neighborhood! It features a 4 car garage and custom built shed in the large backyard with privacy fencing and mature beautiful landscaping in the front and back. As you walk inside you are greeted by the gorgeous staircase and all hard floors! It features a large formal dining room, gorgeous kitchen with stainless steel appliances, granite countertops and a pantry. Off of the kitchen there are French doors with built in shades that lead you to the spacious backyard inviting you to a large patio area with plenty of room for barbequing and entertaining . Back inside, the home has high ceilings with fans, upgraded light fixtures and nest thermostat that is tied to the FULLY OWNED solar panels. Upstairs you will find a large loft, currently being used as a home office but could also be used as an additional living or play area. The primary bedroom is huge with lots of natural light, vaulted ceiling and fan. It leads into the 5 piece bathroom with large bath tub, shower and huge walk in closet. The 2 additional bedrooms have a full bathroom in between with a separate linen closet in the hallway. The unfinished basement with 4 egress windows is perfect for extra storage or to finish and make it your own. The home also has Ring security system with video doorbell. The home is between 2 beautiful, well cared for parks and 2 golf courses. Nearby you will find a new King Soopers being built at the corner of Highway 52 and Colorado Blvd, several restaurants, urgent care and easy access to I-25. Frederick has a small town feel with city conveniences! Please schedule your showing today! Seller is under contract on their new home and can accommodate a quick close! Seller and listing agent are related.
- Type:
- Single Family
- Sq.Ft.:
- 1,484
- Status:
- Active
- Beds:
- 3
- Lot size:
- 0.11 Acres
- Year built:
- 2003
- Baths:
- 3.00
- MLS#:
- IR1016483
- Subdivision:
- Countryside
ADDITIONAL INFORMATION
Just what you've been waiting for, an affordable priced home that is move in ready. But has room to add equity by adding new carpet or hard surface flooring in rest of home. Imagine working with a blank canvas, pick your own paint colors and decorate to your hearts content. Reminiscent of an old town square picket fenced neighborhood, with big front yards and roomy front porches opening onto a large central park. Only one house away from the pocket park with lots of playground equipment plus a full basketball court is just a couple blocks away. Inside you'll find an open main level with great room, dining room, kitchen & guest bath all designed to make entertaining easy. Kitchen has lots of cabinets, plenty of granite counters + an ample pantry, new luxury vinyl floor. Upstairs you'll find 3 nice size bedrooms, 2 full baths plus a loft that makes a perfect home office. Private master bedroom suite is well appointed with plenty of new windows & lots of wall space for a king size bed, dressers, night stands, etc. And a walk-in closet and a full private master bath. Rear entry attached 2 car garage with opener is accessed from a private ally. Just a few blocks to Frederick High School. Centennial Park and Carbon Valley Recreation Center are within a mile, along with grocery, restaurants, small businesses and all with a small town atmosphere. Great central location with close access to I-25 to commute to Denver, close to highway 52 to commute to Boulder and close to 119 to commute to Longmont. Priced to sell fast and can close quick as well. This home is worth your time to see, come check it out.
- Type:
- Single Family
- Sq.Ft.:
- 5,286
- Status:
- Active
- Beds:
- 5
- Lot size:
- 0.15 Acres
- Year built:
- 2018
- Baths:
- 5.00
- MLS#:
- 9442120
- Subdivision:
- Wyndham Hill
ADDITIONAL INFORMATION
Don't miss out on this exceptional, well-priced home! With over 5,200 finished square feet, this home offers incredible value! Located on a premium corner lot, it boasts stunning mountain views and backs onto open space. Plus, it’s right across from the park and clubhouse with an amazing pool! This home checks all the boxes, featuring 5 spacious bedrooms, 5 bathrooms, and a main floor office. Additionally, there is extra office space on the upper level adjacent to the oversized loft. On top of that, the home is upgraded with surround sound and fully ethernet wired for fiber optic internet! Love big tri-glass sliding doors? This home has them, just like the model homes! Lucky you! The gourmet kitchen includes double ovens, a gas stove, a butler’s pantry, and a massive center island, perfect for gatherings! The full basement was professionally finished by the builder, and it includes a huge media room plus an additional flex room! There are so many upgrades—you just need to see it to believe it! New Roof was just installed. Property and carpet will be cleaned before Closing!
- Type:
- Single Family
- Sq.Ft.:
- 2,449
- Status:
- Active
- Beds:
- 3
- Lot size:
- 0.13 Acres
- Year built:
- 2017
- Baths:
- 3.00
- MLS#:
- 5407725
- Subdivision:
- Wyndham Hill
ADDITIONAL INFORMATION
Check out this stunning 3-bedroom, 3-bathroom gem in the Wyndham Hill community boasts 2,449 sq ft of finished living space and a spacious 2-car garage. Enjoy modern comforts with a kitchen featuring granite countertops and double ovens, plus an inviting family room with a gas fireplace. The upper level includes a primary suite with a luxurious ensuite bath, a large walk-in closet, and a loft area perfect for additional living space. Don't miss the unfinished basement ready for your personal touch!three-car garage, and breathtaking mountain views, this home has it all. Don’t miss the opportunity to make this stunning property your new home!
$1,850,000
2315 Apple Street Frederick, CO 80504
- Type:
- Single Family
- Sq.Ft.:
- 6,100
- Status:
- Active
- Beds:
- 5
- Lot size:
- 1.1 Acres
- Year built:
- 2022
- Baths:
- 4.00
- MLS#:
- IR1013487
- Subdivision:
- Fox Chase
ADDITIONAL INFORMATION
Look out the windows and see the most beautiful mountain views the front range has to offer! If spectacular sunsets and sun rises bring joy to your heart, then you need to live here. Huge lot with space between neighbors, park the motor home out back with no city cops or HOA bullies. Build a big detached shop, run a business from home. Build a second house for the in-laws or grown kids, over an acre to run and play in a very safe place. This gorgeous new home has lots of space for parties and family. 5 big bedrooms, most with attached bathrooms, custom tile, custom cabinets, granite tops, high ceilings, fun space. 90% of the home is a ranch, all on the main floor, with a big playroom upstairs. Small community, just 10 minutes to shopping and restaurants yet surrounded by open space and farmland. Horses, chickens, lamas are allowed. The kitchen was built for a real cook. Custom cabinets galore, huge gas stove, big fridge and freezer, enormous island to gather around. The soaring front porch & feature rock wall with fireplace are all designed with gracious entertaining in mind. Neighboring appraisals support plenty of positive equity.
- Type:
- Single Family
- Sq.Ft.:
- 1,344
- Status:
- Active
- Beds:
- 2
- Lot size:
- 0.1 Acres
- Year built:
- 2006
- Baths:
- 2.00
- MLS#:
- 3494319
- Subdivision:
- Prairie Greens
ADDITIONAL INFORMATION
OPEN HOUSE, SAT, NOV 16 1:30-3:30PM - UNBELIEVABLE OPPORTUNITY - PRICED $40K BELOW MARKET - Fresh exterior paint & the perfect location - a few steps from the community clubhouse, fitness center and outdoor pool. Built in 2006, this modular ranch home offers charm and character. 1x6 tongue and groove pine paneling accent walls grace the living room, hall and primary bedroom. The covered front porch invites you into a large living room with access to the eat-in kitchen. Expand your dining from the kitchen to the fenced patio to enjoy an expansive green space. The laundry room offers access to the garage. The primary bedroom has a large walk-in closet and 3/4 bath with more closet space. The second bedroom is a bright and sunny space. The hall bath includes a shower/tub bathing area. A large oversize garage holds 2-cars with room for a workbench. Access additional storage space in the shed from the garage. The furnace was replaced in 2022, hot water heater in 2019, roof in 2018 or 2019, and fresh exterior paint just last month! Easy commute to I-25 or Hwy-85. Shopping, restaurants, coffee, and gas all within minutes of this great location. Prairie Greens is a land lease community. Buyer purchases structures and leases the land. The land lease currently has a monthly fee of $785 and includes lease of land, road maintenance, street snow removal, clubhouse, fitness center, outdoor pool, and playground/park (NO HOA FEE - just land lease fee).
- Type:
- Single Family
- Sq.Ft.:
- 1,291
- Status:
- Active
- Beds:
- 3
- Lot size:
- 0.15 Acres
- Year built:
- 2024
- Baths:
- 2.00
- MLS#:
- 5663596
- Subdivision:
- Hidden Creek North
ADDITIONAL INFORMATION
The three-bedroom, two-bathroom, new construction Arkansas floor plan has the space and features you’ve been searching for. This home is located within the family-friendly community of Hidden Creek, filled with hiking and biking trails and two children’s playgrounds. Three bedrooms, including an incredible master suite, provide you space for you and your family to live comfortably. The master suite, located in a corner all to itself to ensure privacy, includes a stunning master bathroom and spacious walk-in closet. Enjoy a chef-ready kitchen with stainless steel appliances, granite countertops and recessed lighting and a spacious family room, perfect for lounging on the weekends. Other amazing features include a large laundry room, a storage closet with shelves and a dining area connected to the kitchen and family room. Home pictured is representative of the property being built.
- Type:
- Single Family
- Sq.Ft.:
- 1,924
- Status:
- Active
- Beds:
- 4
- Lot size:
- 0.13 Acres
- Year built:
- 2024
- Baths:
- 3.00
- MLS#:
- 6162688
- Subdivision:
- Hidden Creek North
ADDITIONAL INFORMATION
The brand-new Platte floor plan features four bedrooms, two-and-a-half bathrooms, a two-car garage, upstairs tech space, an impressive master suite, and a designer kitchen. From the moment your guests step into your home, they will be blown away by the superior attention-to-detail in every aspect of the home. A spacious family room and chef-ready kitchen create a unique entertainment space, perfect for inviting friends and family over to watch a season premiere or play loads of board games. Upstairs, the spacious bedrooms supply you and your family with plenty of personal space. A tech space offers your kids an area to work on homework after school or a spot for you to plug in to work at home. Your needs will be met and your wants will be filled with everything that the Platte has to offer! Home pictured is representative of the property being built. Ask about our interest rate specials, contact the LGI Homes Information Center for more details!
- Type:
- Single Family
- Sq.Ft.:
- 2,299
- Status:
- Active
- Beds:
- 4
- Lot size:
- 0.15 Acres
- Year built:
- 2021
- Baths:
- 3.00
- MLS#:
- 3048044
- Subdivision:
- Hidden Creek
ADDITIONAL INFORMATION
***Seller is offering Significant Concessions which could Drastically Reduce your Interest Rate and Monthly Payment!! - In Line with builder incentive programs.*** Call Listing agent to discuss specific details! Better than New! Why Come out of Pocket for Fencing, Landscaping and Window Coverings for New Construction? This Wonderfully Spacious 4 Bedroom 3 Bath Home has a Dedicated Office Space, Loft Area and Mountain Views. The Design Provides Both Comfort And Functionality. You'll Love the Grand Entry into the Open Main Level with Plenty of Space for Separate Living and Dining Areas. The Kitchen is Beautiful and Boasts Stainless Whirlpool Appliances Including a Gas Range, Granite Countertops, Large Pantry and a Perfectly Sized Island w/Nook. Upstairs the Four Bedrooms are in Each Corner for Nice Privacy, Leaving a Cozy Loft Area That is Perfect for a Sitting Room, 2nd Office or Playroom. And the Laundry Room is Conveniently Nearby. The Primary Suite is Everything You've Been Looking For...Dual Sink Vanity, Soaker Tub, Separate Shower, Huge Walk In Closet, Plus it's Own Linen Closet and Flooring / Granite That Match the Main Level. All the Secondary bedrooms have plenty of Space and the Full Secondary Bath Also has a Double Sink Vanity and Matching Granite / Floors With a Separate Room for Bathing/Showering. Out Back, You Will Find a Large Extended Patio, Fantastic Landscaping and a Fire Pit Area (Gazebo and Patio Furniture included). The Lot Backs to a Quiet Little Park and has Open Space to the North. Many Smart Features including Ring system for Doorbell, Window Security System, Garage Door, Lights and Locks. The Garage is Extra Deep to Fit a Full Size Truck and is EV Charger ready. Lots of Storage Throughout. Roof is Only 15 Months Old. This is the Home You've been Waiting For! Call Your Agent Today to Set up a Viewing!
- Type:
- Single Family
- Sq.Ft.:
- 1,575
- Status:
- Active
- Beds:
- 3
- Lot size:
- 0.13 Acres
- Year built:
- 2024
- Baths:
- 3.00
- MLS#:
- 3513292
- Subdivision:
- Hidden Creek North
ADDITIONAL INFORMATION
The brand-new Platte floor plan features four bedrooms, two-and-a-half bathrooms, a two-car garage, upstairs tech space, an impressive master suite, and a designer kitchen. From the moment your guests step into your home, they will be blown away by the superior attention-to-detail in every aspect of the home. A spacious family room and chef-ready kitchen create a unique entertainment space, perfect for inviting friends and family over to watch a season premiere or play loads of board games. Upstairs, the spacious bedrooms supply you and your family with plenty of personal space. A tech space offers your kids an area to work on homework after school or a spot for you to plug in to work at home. Your needs will be met and your wants will be filled with everything that the Platte has to offer! Home pictured is representative of the property being built. Ask about our interest rate specials, contact the LGI Homes Information Center for more details!
- Type:
- Single Family
- Sq.Ft.:
- 3,661
- Status:
- Active
- Beds:
- 5
- Lot size:
- 0.13 Acres
- Year built:
- 2015
- Baths:
- 5.00
- MLS#:
- 3123874
- Subdivision:
- Wyndham Hill
ADDITIONAL INFORMATION
Brand new roof. This homes has 5 bedrooms, 4.5 bathrooms, and 3 living rooms, with more than 3,800sqft , located in wyndham hill community. The main floor is all hard wood flooring, with two living rooms, an open kitchen, a large granite kitchen island that can meet all your cooking needs, and a bright dining room. The second floor has a living room and four bedrooms, two of the bedrooms have their own bathrooms. The basement is finished with a bedroom, a bathroom, a storage room, and a large activity space that can be use as a cinema, a gym, or a recreation room. The backyard has a covered patio, where you can enjoy the sun and host barbecue parties. Nice community with swimming pool and clubhouse.
- Type:
- Single Family
- Sq.Ft.:
- 1,575
- Status:
- Active
- Beds:
- 3
- Lot size:
- 0.14 Acres
- Year built:
- 2024
- Baths:
- 2.00
- MLS#:
- 2164264
- Subdivision:
- Hidden Creek North
ADDITIONAL INFORMATION
The brand-new, two-story, three-bedroom Laramie floor plan is now available at Hidden Creek. The Laramie features spacious bedrooms, a 2-car garage, an exclusive master suite and stunning upgrades at no additional cost. The first floor boasts an open-concept dining and family room area, both viewable from the wrap-around kitchen filled with stainless steel appliances and sprawling granite countertops. Guests can enjoy the half-bathroom downstairs, while you and your family will have the luxury of two, beautiful full bathrooms upstairs. The master suite, positioned privately on one side of the second floor, includes a shower, dual sink vanity, linen closet and an attached walk-in closet. Find the life you’ve always wanted at Hidden Creek and start living it today in the Laramie! The home pictured is representative of the property that is being built. Ask about our interest rate specials, contact the LGI Homes Information Center for more details!
- Type:
- Single Family
- Sq.Ft.:
- 1,575
- Status:
- Active
- Beds:
- 3
- Lot size:
- 0.14 Acres
- Year built:
- 2024
- Baths:
- 2.00
- MLS#:
- 2926195
- Subdivision:
- Hidden Creek North
ADDITIONAL INFORMATION
The brand-new, two-story, three-bedroom Laramie floor plan is now available at Hidden Creek. The Laramie features spacious bedrooms, a 2-car garage, an exclusive master suite and stunning upgrades at no additional cost. The first floor boasts an open-concept dining and family room area, both viewable from the wrap-around kitchen filled with stainless steel appliances and sprawling granite countertops. Guests can enjoy the half-bathroom downstairs, while you and your family will have the luxury of two, beautiful full bathrooms upstairs. The master suite, positioned privately on one side of the second floor, includes a shower, dual sink vanity, linen closet and an attached walk-in closet. Find the life you’ve always wanted at Hidden Creek and start living it today in the Laramie! The home pictured is representative of the property that is being built. Ask about our interest rate specials, contact the LGI Homes Information Center for more details!
$780,000
5751 Pintail Way Frederick, CO 80504
- Type:
- Other
- Sq.Ft.:
- 3,051
- Status:
- Active
- Beds:
- 5
- Lot size:
- 0.21 Acres
- Year built:
- 2016
- Baths:
- 4.00
- MLS#:
- 4602246
- Subdivision:
- Noname Creek
ADDITIONAL INFORMATION
Welcome to a residence that defines luxury living - 5751 Pintail Way, a captivating 5-bedroom, 4-bathroom masterpiece in the heart of Frederick. This distinguished home offers a perfect blend of style, space, and modern comfort. Key Features: Bedrooms: 5 Bathrooms: 4 Garage: 3 Outdoor Oasis: Landscaped Yard Master Retreat: On Main Level Step into a world of timeless elegance as you enter the thoughtfully designed living spaces. From the moment you arrive, you'll be captivated by the seamless flow, creating an atmosphere of warmth and sophistication. The heart of the home is the gourmet kitchen, a culinary haven equipped with high-end appliances, granite countertops, and a central island. It's a space where culinary dreams come to life and family memories are made. Escape to the main-level master suite - a true retreat featuring spacious dimensions and an abundance of natural light. The en-suite master bathroom boasts dual sinks and a luxurious jacuzzi, creating a spa-like experience in the comfort of your own home. Step outside to your own private oasis. The landscaped yard offers a perfect blend of tranquility and entertainment space. It's an ideal setting for outdoor gatherings, play, or quiet relaxation. The garage, with 3 spaces, provides not only convenient parking but also additional storage space for all your needs. Nestled in a highly sought-after Frederick community, you'll enjoy the perfect combination of suburban serenity and urban convenience. Parks, schools, shopping, dining, and entertainment options are all within easy reach.
- Type:
- Other
- Sq.Ft.:
- 1,215
- Status:
- Active
- Beds:
- 3
- Lot size:
- 0.04 Acres
- Year built:
- 2017
- Baths:
- 3.00
- MLS#:
- 1000165
- Subdivision:
- Wyndham Hill
ADDITIONAL INFORMATION
Enjoy easy access to I-25, perfect for seamless commuting here in desirable Glasco Park in Wyndham. Unwind on the inviting front porch overlooking the expansive common space. This light and bright END UNIT home features a spacious two-car garage, ideal for secure parking and storage, 3 large bedrooms, granite countertops and plenty of storage or room to expand in the unfinished basement. Great location close to community pool, nearby trails, parks, and playground. Home Warranty included!
- Type:
- Single Family
- Sq.Ft.:
- 1,575
- Status:
- Active
- Beds:
- 3
- Lot size:
- 0.14 Acres
- Year built:
- 2024
- Baths:
- 2.00
- MLS#:
- 6676883
- Subdivision:
- Hidden Creek North
ADDITIONAL INFORMATION
The brand-new, two-story, three-bedroom Laramie floor plan is now available at Hidden Creek. The Laramie features spacious bedrooms, a 2-car garage, an exclusive master suite and stunning upgrades at no additional cost. The first floor boasts an open-concept dining and family room area, both viewable from the wrap-around kitchen filled with stainless steel appliances and sprawling granite countertops. Guests can enjoy the half-bathroom downstairs, while you and your family will have the luxury of two, beautiful full bathrooms upstairs. The master suite, positioned privately on one side of the second floor, includes a shower, dual sink vanity, linen closet and an attached walk-in closet. Find the life you’ve always wanted at Hidden Creek and start living it today in the Laramie! Home pictured is representative of the property being built. Ask about our interest rate specials, contact the LGI Homes Information Center for more details!
Andrea Conner, Colorado License # ER.100067447, Xome Inc., License #EC100044283, [email protected], 844-400-9663, 750 State Highway 121 Bypass, Suite 100, Lewisville, TX 75067

The content relating to real estate for sale in this Web site comes in part from the Internet Data eXchange (“IDX”) program of METROLIST, INC., DBA RECOLORADO® Real estate listings held by brokers other than this broker are marked with the IDX Logo. This information is being provided for the consumers’ personal, non-commercial use and may not be used for any other purpose. All information subject to change and should be independently verified. © 2024 METROLIST, INC., DBA RECOLORADO® – All Rights Reserved Click Here to view Full REcolorado Disclaimer
| Listing information is provided exclusively for consumers' personal, non-commercial use and may not be used for any purpose other than to identify prospective properties consumers may be interested in purchasing. Information source: Information and Real Estate Services, LLC. Provided for limited non-commercial use only under IRES Rules. © Copyright IRES |
Frederick Real Estate
The median home value in Frederick, CO is $503,900. This is higher than the county median home value of $480,800. The national median home value is $338,100. The average price of homes sold in Frederick, CO is $503,900. Approximately 91.41% of Frederick homes are owned, compared to 6.39% rented, while 2.2% are vacant. Frederick real estate listings include condos, townhomes, and single family homes for sale. Commercial properties are also available. If you see a property you’re interested in, contact a Frederick real estate agent to arrange a tour today!
Frederick, Colorado has a population of 14,127. Frederick is more family-centric than the surrounding county with 44.45% of the households containing married families with children. The county average for households married with children is 38.01%.
The median household income in Frederick, Colorado is $116,283. The median household income for the surrounding county is $80,843 compared to the national median of $69,021. The median age of people living in Frederick is 36 years.
Frederick Weather
The average high temperature in July is 89.2 degrees, with an average low temperature in January of 12.7 degrees. The average rainfall is approximately 14.8 inches per year, with 36.4 inches of snow per year.
